EMK Musical Company: A Combination of Office Area & Rent Room
As time goes by, the demand for rental buildings that are for offices is increasing, this also has an impact on rental prices. This can cause a problem between the desire for office building space and the abundant facilities with the arrangement of the building’s spatial arrangement vertically.
EMK Musical Company - a music-producing company - trying to respond to the problem by building a small office building up to medium designed by D-Werker Architects. This building is located at the crossroads between Nonhyeon and Nambusunhwan.
 (at the crossroads between Nonhyeono and Nambusunhwan)
(at the crossroads between Nonhyeono and Nambusunhwan)
The zoning of the EMK Musical Company building, in general, is the ground floor which is used as a rental area as well as for the public, and the upper floor is used as a corporate building with a private external area.
 (can be seen from various perspectives)
(can be seen from various perspectives)
The EMK Musical Company building has a rehearsal room and a music office that is located in the basement and 5th floor. The floor room has a similar arrangement that varies like a zigzag, this design is meant for every floor to have a private external space generated from the top of each building's floor volume. Except on the 1st floor, where the external part was removed to provide more space (extension) on the lower floor as a rental space, and replaced with an outdoor courtyard space upstairs to obtain spatial specificity.
 (private external area with city view)
(private external area with city view)
The concrete column structure that connects the rented space with the office space with a private external is the main structure of the whole building. In the external space, the top floor can be used too into an open-air cafe, open-air office, and outdoor conference room.
 (external (staircase area)
(external (staircase area)
The staircase area is placed outside the room which has a rationale like a music producer whose flow is directed at the audience. In place in this way, viewers can see music producers and performers from the lineup staircase structure that functions as a seat. The external staircase area also provides an easy view of the city space. Concrete is applied to the structure to provide more strength to support each arrangement floor volume in a zigzag arrangement.
 (outdoor area above the building)
(outdoor area above the building)
Creating unique urban buildings from multiple perspectives and architectural elements that are arranged freely, not only provides an identity for EMK Musical Company but also plays a role in providing fresh change to the urban landscape. The design also has a mass that seems to be stacked and random.

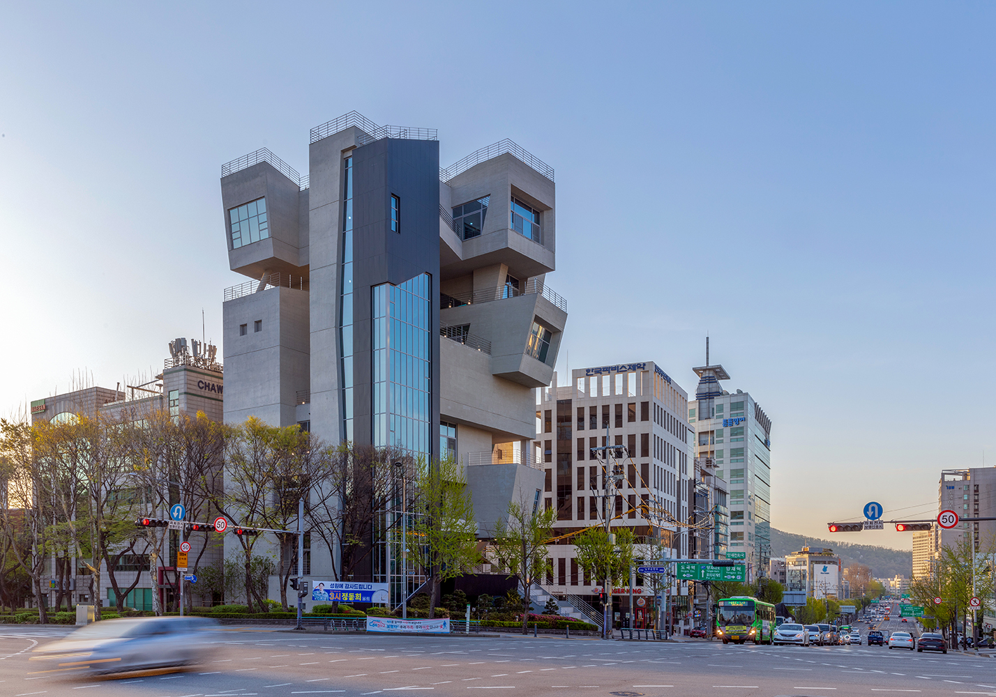


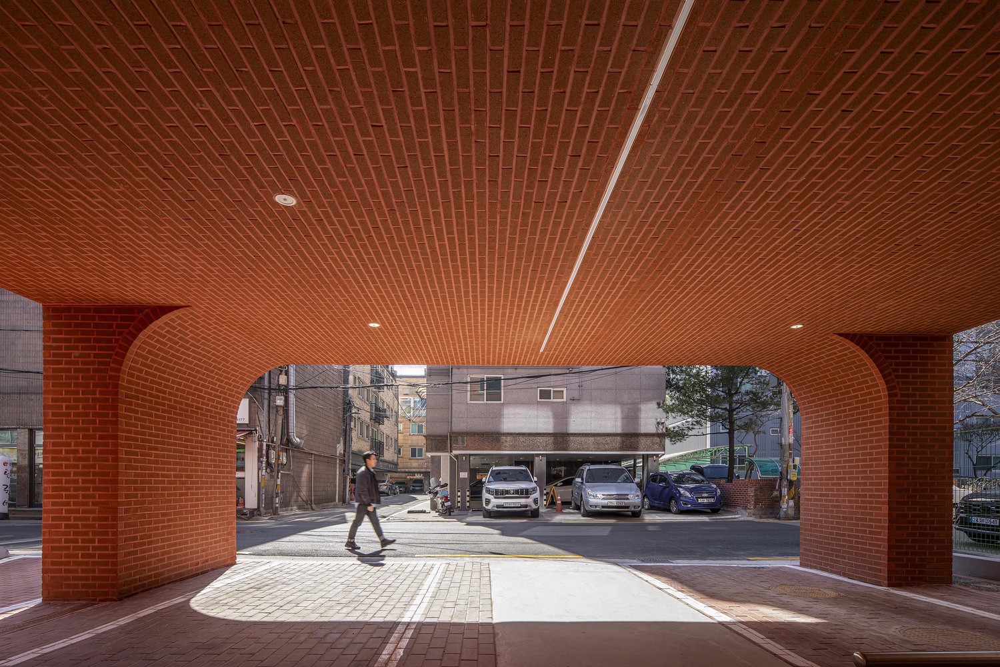
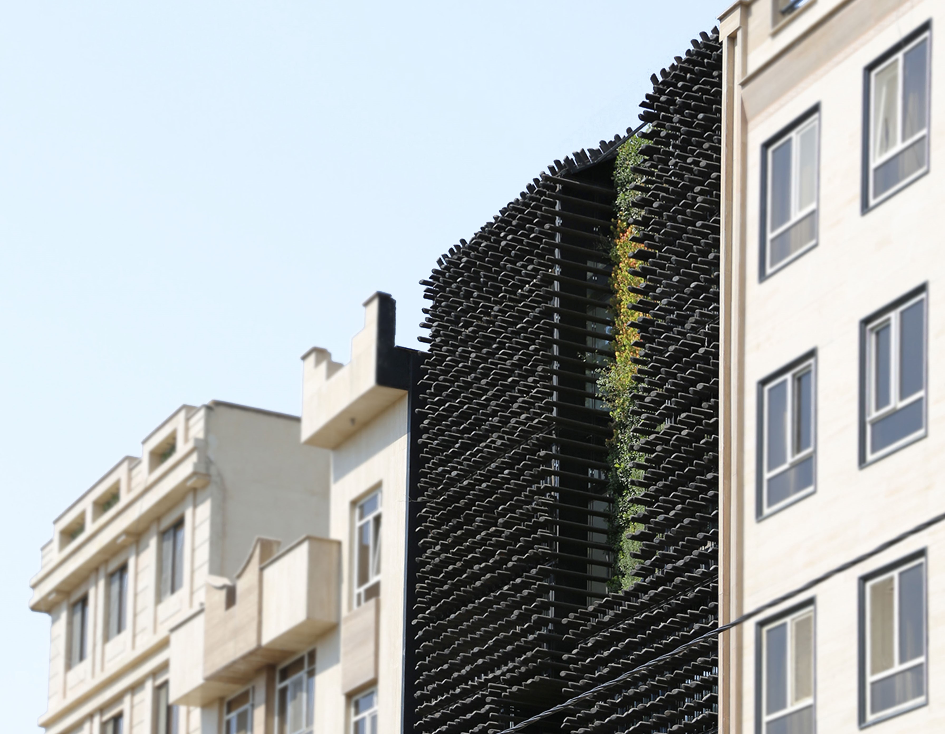
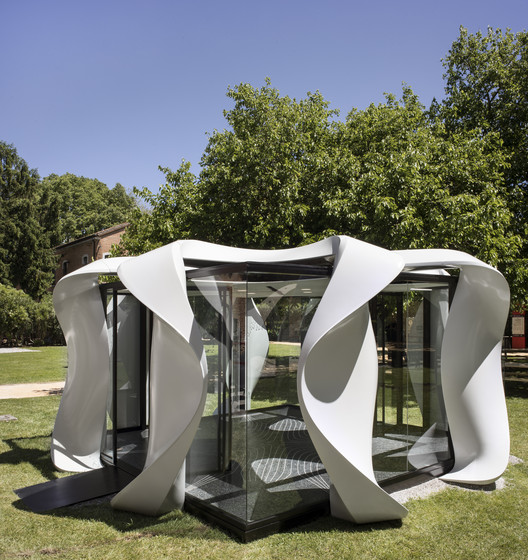
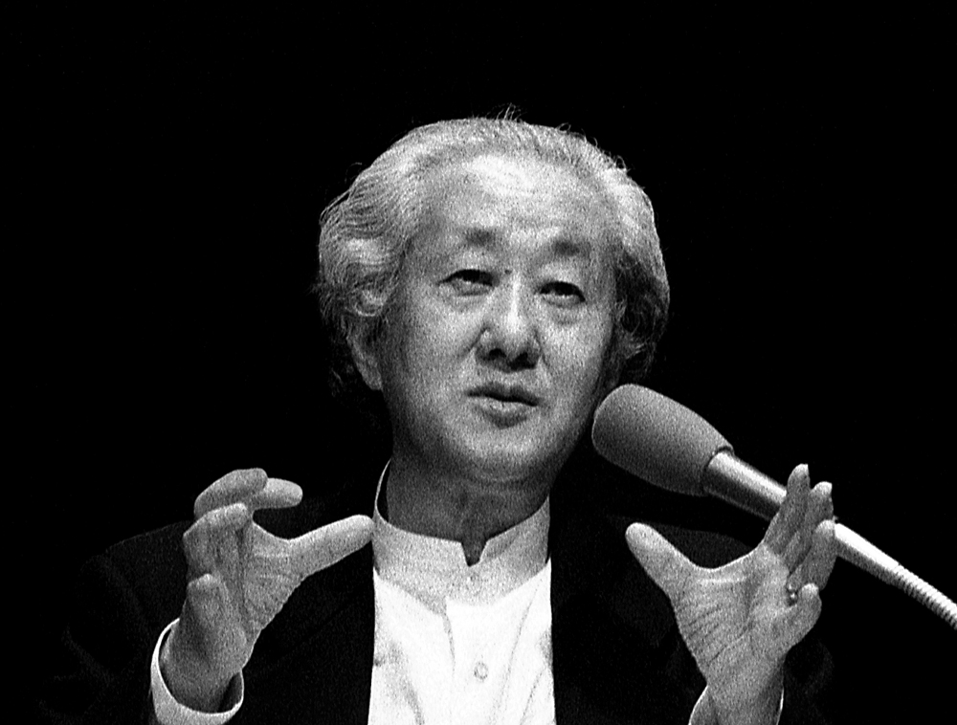

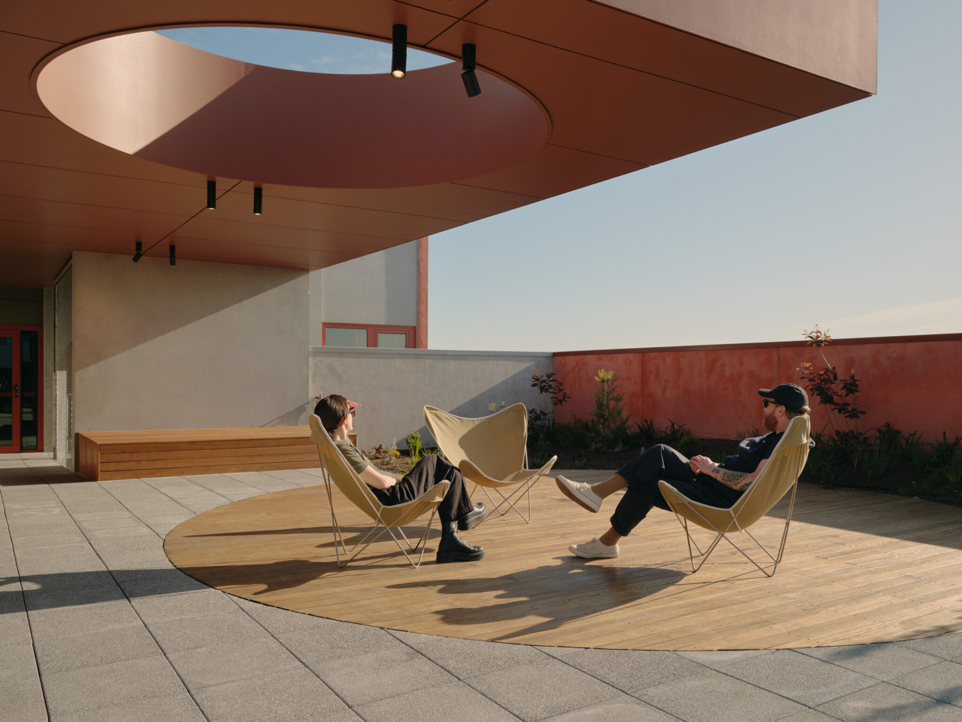
Authentication required
You must log in to post a comment.
Log in