Adding an Artistic Touch to GS1 Headquearters in Portugal
In this era of rapid technological progress, information chaos is inevitable and allows visual noise to occur in the realm of architecture. The condition prompted the studio architect Promontorio to remodel a 1980s office building through collaboration with artist Alexandre Farto a.k.a VHILS.
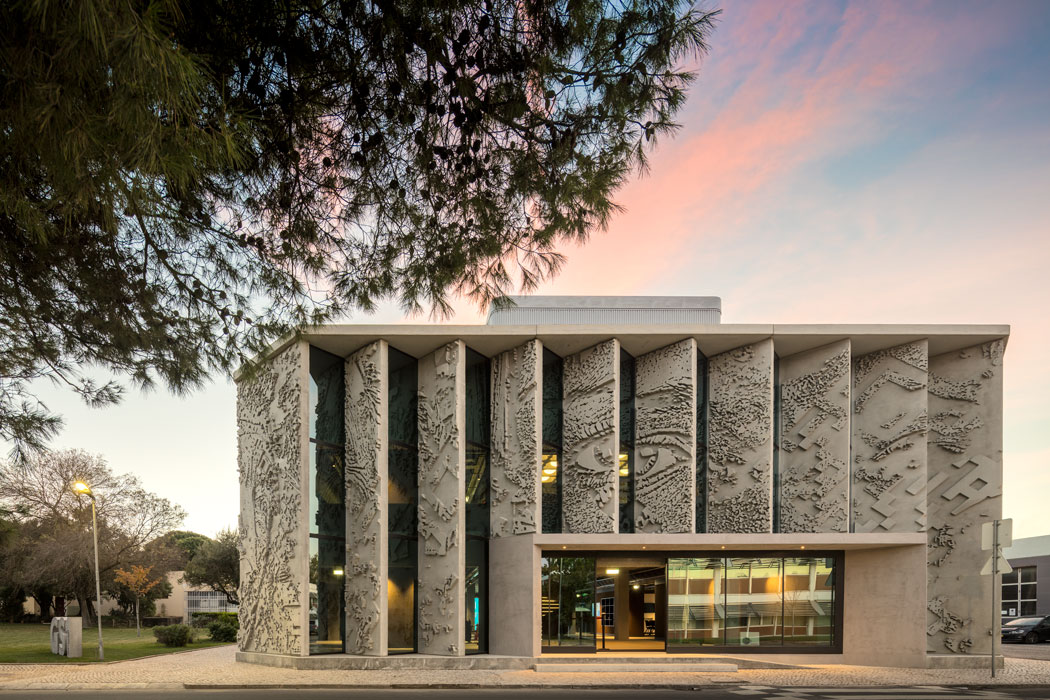
GS1 Portugal's new headquarters by Promontorio.
Previously, it was necessary to know that this project was designed for the new headquarters of a global non-profit company engaged in technology, especially the product license identification system, GS1 Portugal. The project is located on IAPMEI (Agency for Competitiveness and Innovation) Lisbon campus, in the Lumiar district, which is adjacent to the 18th-century farmhouse area. The old building that became the object of this design was the K3 Building, a rectangular volume consisting of two floors with a simple column grid and a waffle slab system as the structure.
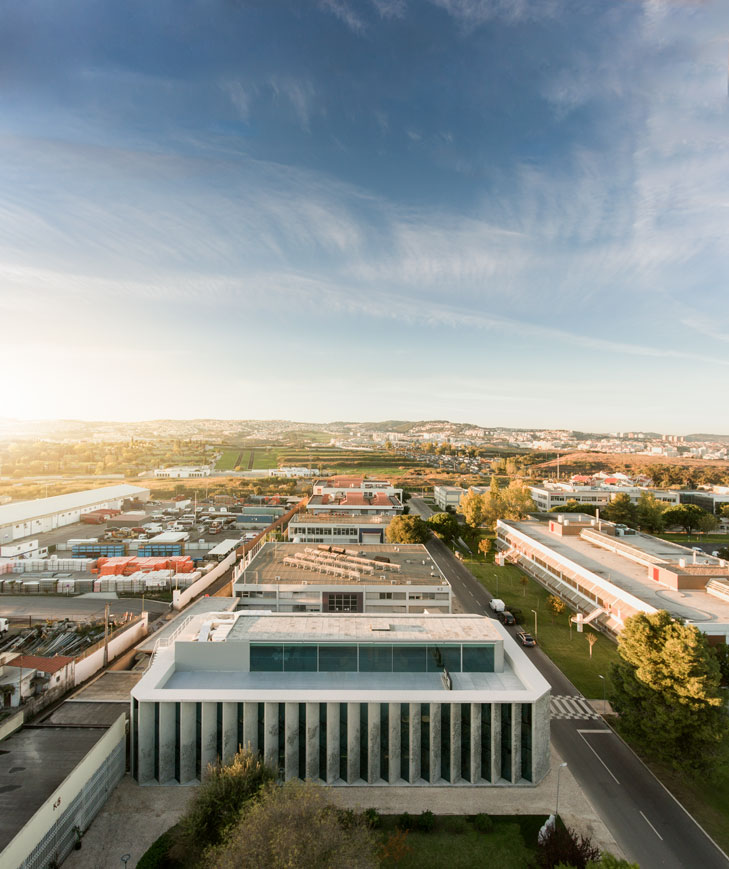
In the context of its location, the new GS1 Portugal headquarters is on the IAPMEI campus adjacent to the 18th-century farmhouse area.
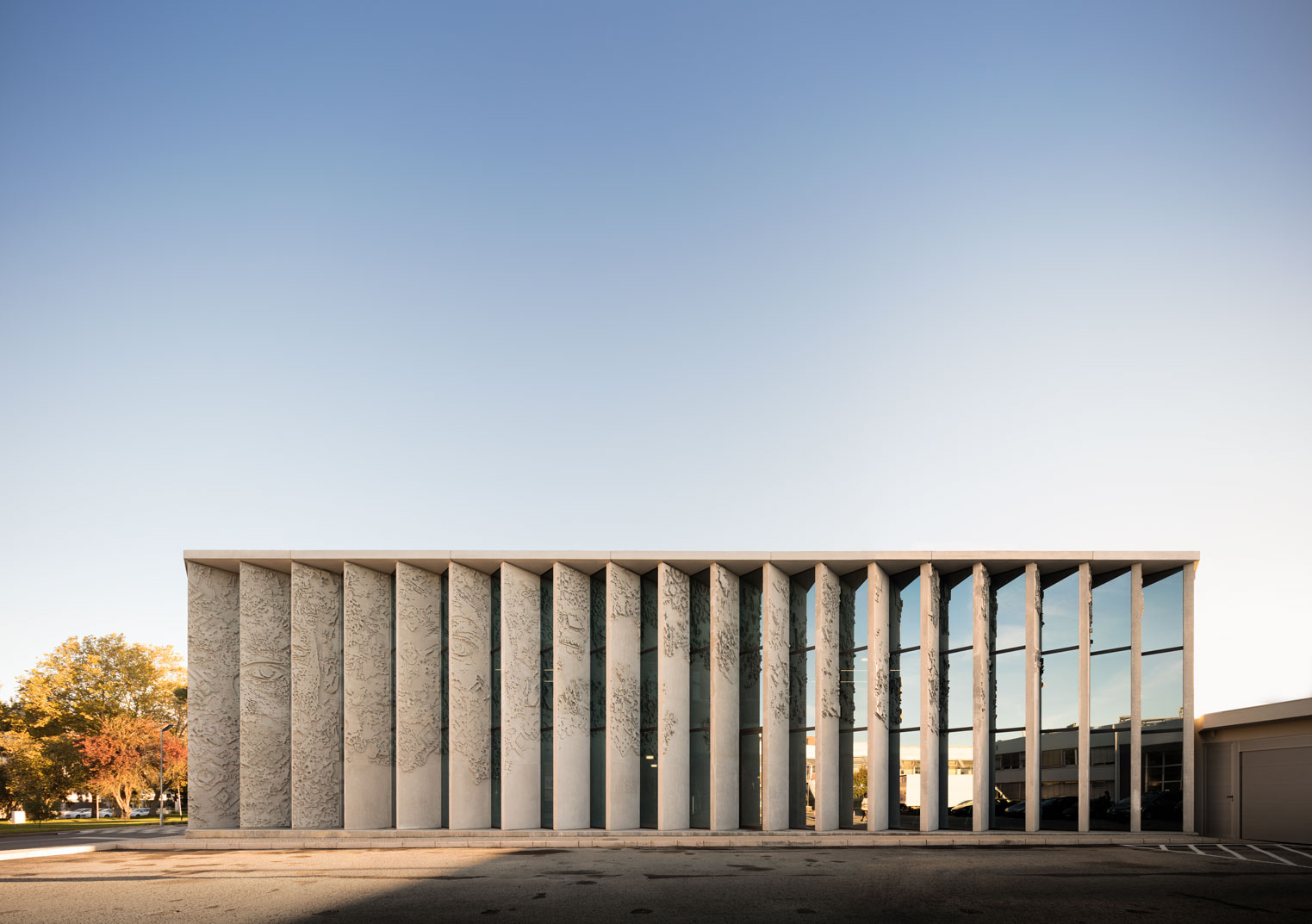 A series of concrete panels make up the facade of the GS1 Portugal.
A series of concrete panels make up the facade of the GS1 Portugal.
By keeping the use of the concrete structure, Promontorio tried to remove the physical and technological obsolescence from the existing. Together with VHILS, the goal was realized through concrete panels that became the façade of the new building. The concrete panels with a bas-relief by VHILS are an art project resulting from the collaboration between architect and artist in technology-based research for large-scale precast concrete molding. In the zigzag façade system, the concrete panels are side by side with glass panels that rise from the floor to the ceiling. Each glass panel is also faced towards the south and north to be able to reconfigure the relationship of the building with the campus that is the surrounding environment. In addition, it also protects the inner space from exposure to excess sunlight and creates a direct view from the interior to the garden.
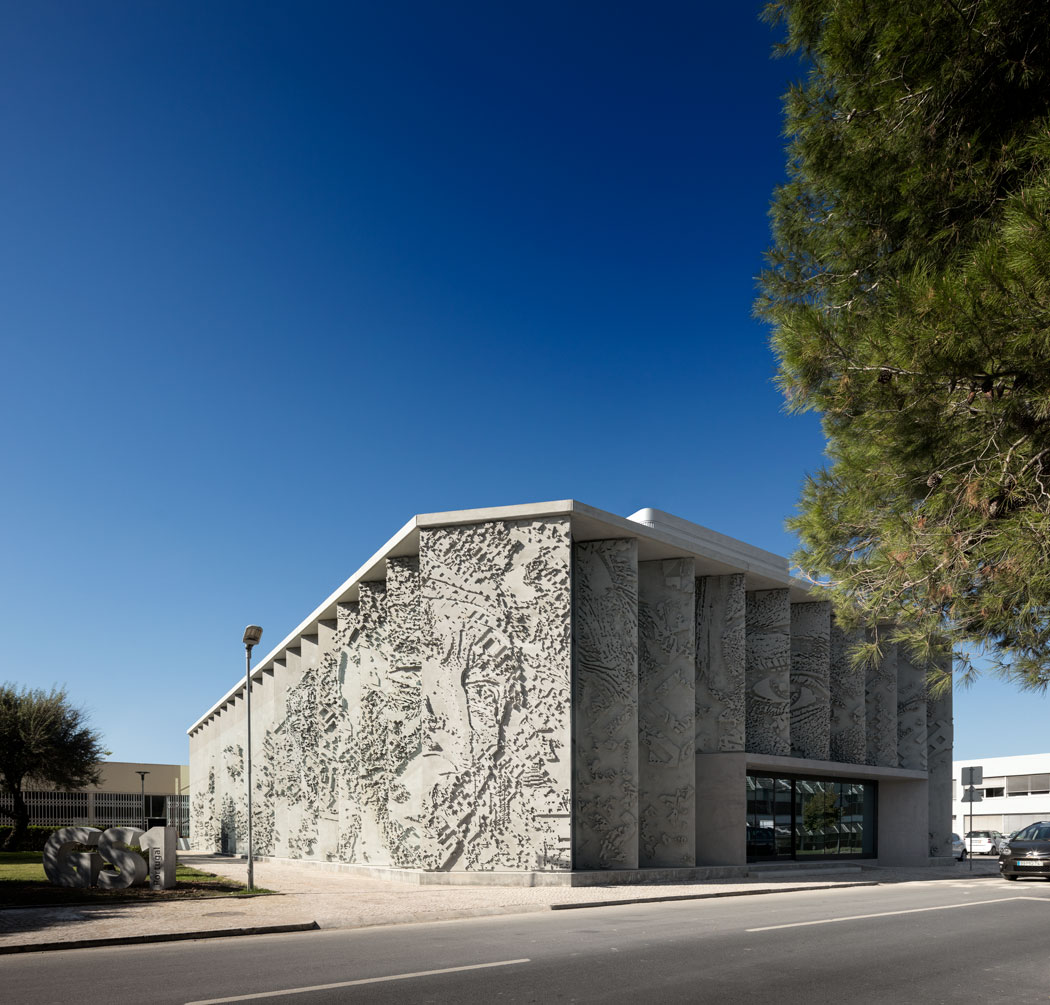
The details of the reliefs on the concrete panels of the GS1 Portugal are the result of collaboration with artist Alexandre Farto a.k.a VHILS.
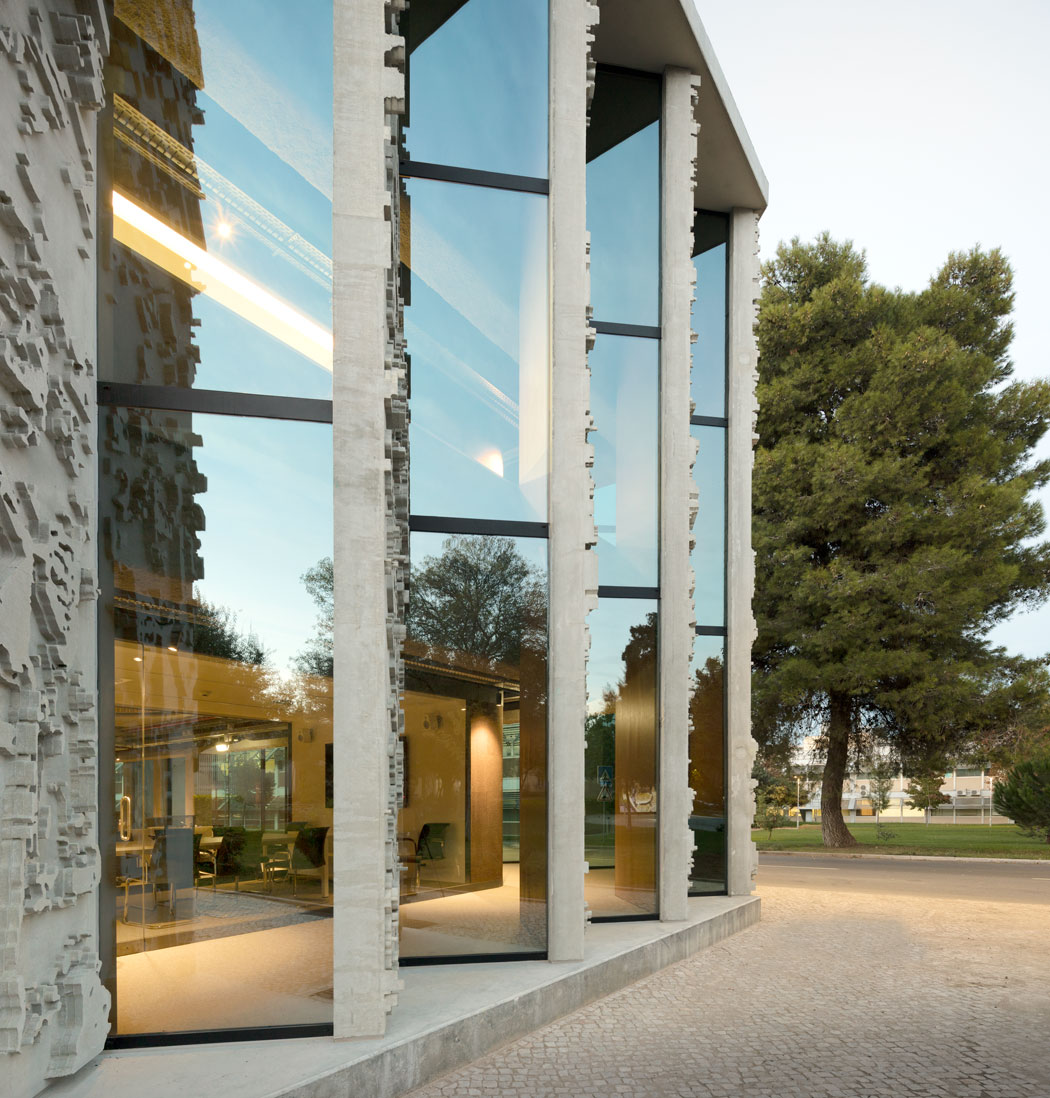
Through the zigzag facade system, the concrete panels are combined with glass panels.
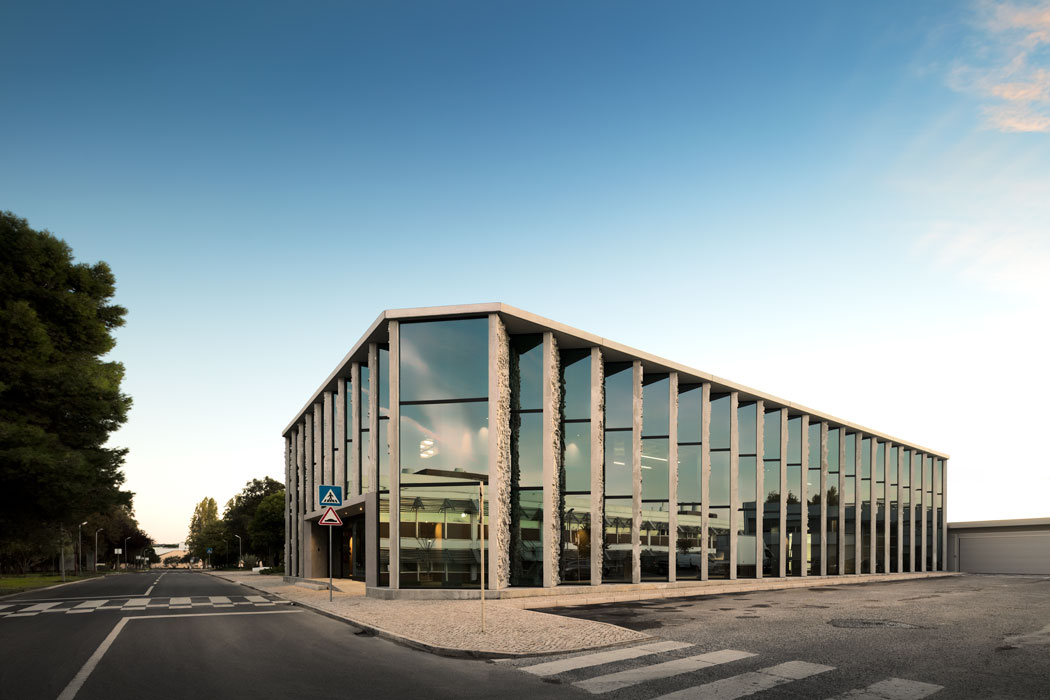
By facing the glass panels on the facade towards the garden, natural light can easily enter the interior.
Regarding the program, the GS1 Portugal headquarters is divided into three areas, adjusting each floor differently. First, the ground floor is a public sphere with various main activities, namely an exhibition hall equipped with value chain simulators and interactive applied islands, a multipurpose auditorium, and a technical area. Furthermore, the second floor, which accommodates management and service, is designed to be a flowing and informal open space. However, on this floor, there is also a meeting room, stationery room, and toilet, which is more enclosed like opaque islands. Finally, the top floor which is a rooftop is only used as a recreational and social area with a bar and coffee shop that opens to a shady terrace.
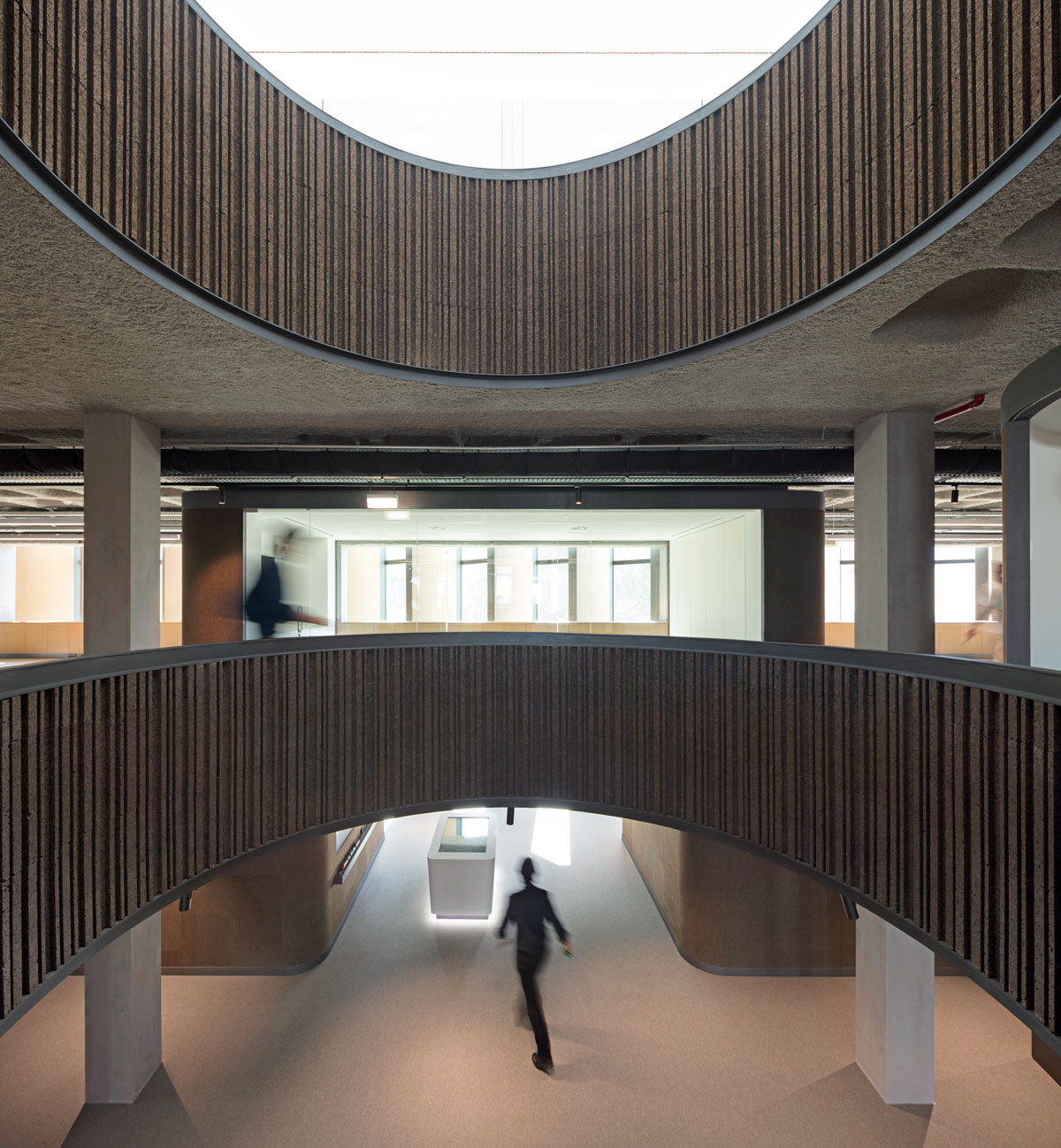 The wide circular void breaks through the waffle slab system to create a space experience and user interconnectivity.
The wide circular void breaks through the waffle slab system to create a space experience and user interconnectivity.
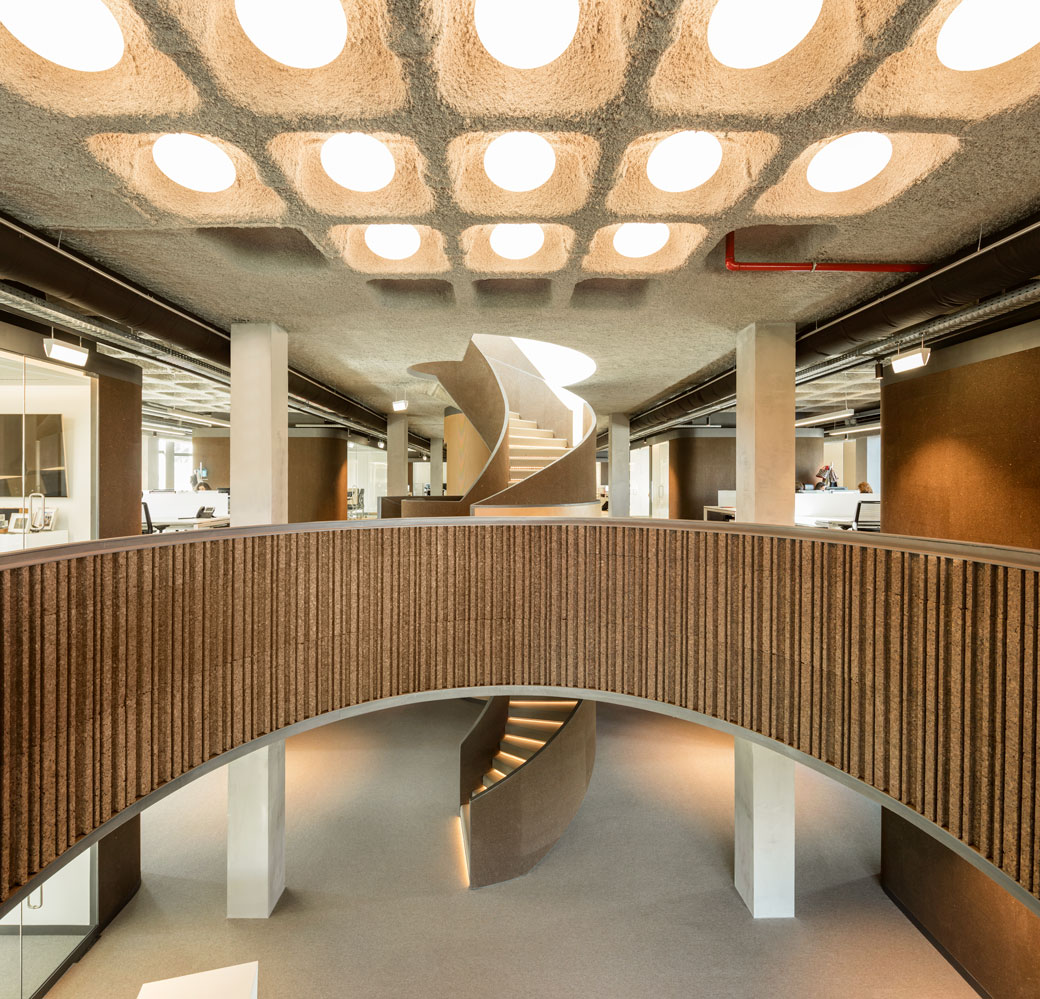
The waffle slab system, which was part of the old building structure, was retained for the interior design.
Meanwhile, to keep the three areas connected, the architect added two wide-circular voids that break through the waffle slab system, thus visually creating a space experience and user interconnectivity in the interior. The interior design of this office also deliberately plays with the idea that is so clear to show the contrast of each material used. Ranging from exposed concrete elements to the absence of a false ceiling that exposes all electrical wiring trays and air conditioning lines. Those elements must be boldly juxtaposed with the finishing touches of linoleum, cork, textiles, and carpets that are full of comfort.
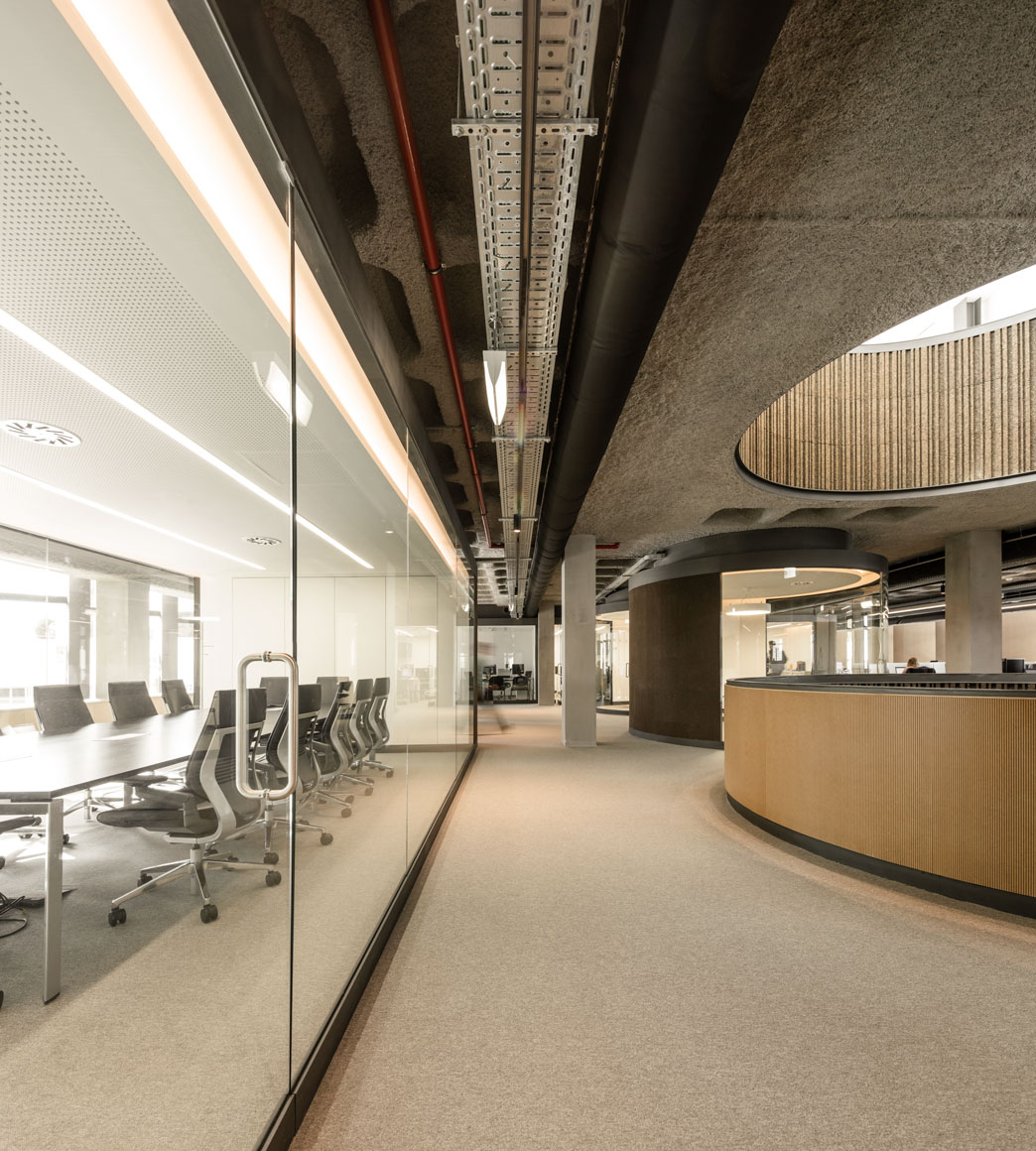
The interior of the GS1 Portugal also exposes all the power cord trays and AC ducts to create a contrast with the existing comfort.
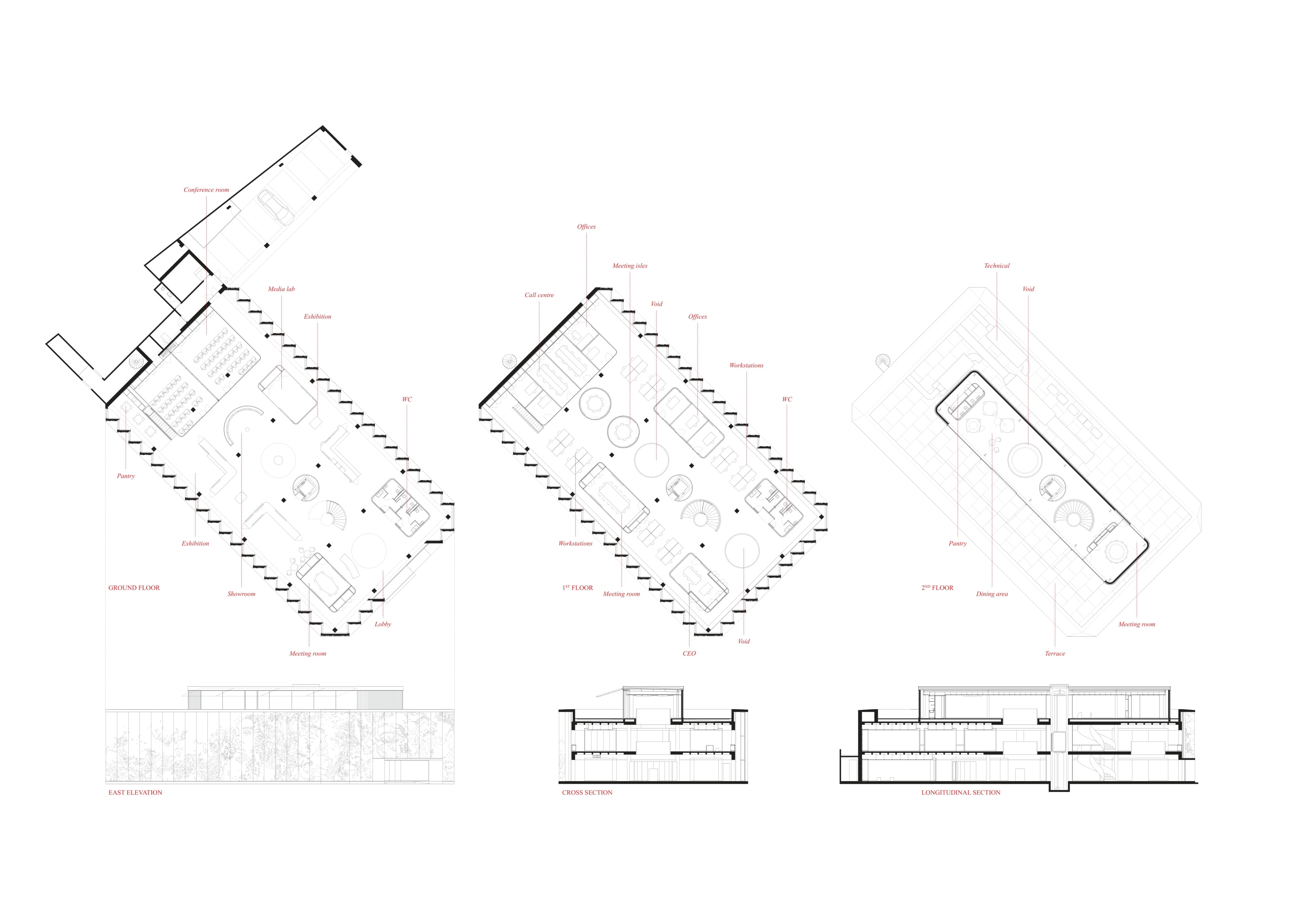 Plans, sections, and elevation of GS1 Portugal's new headquarter.
Plans, sections, and elevation of GS1 Portugal's new headquarter.

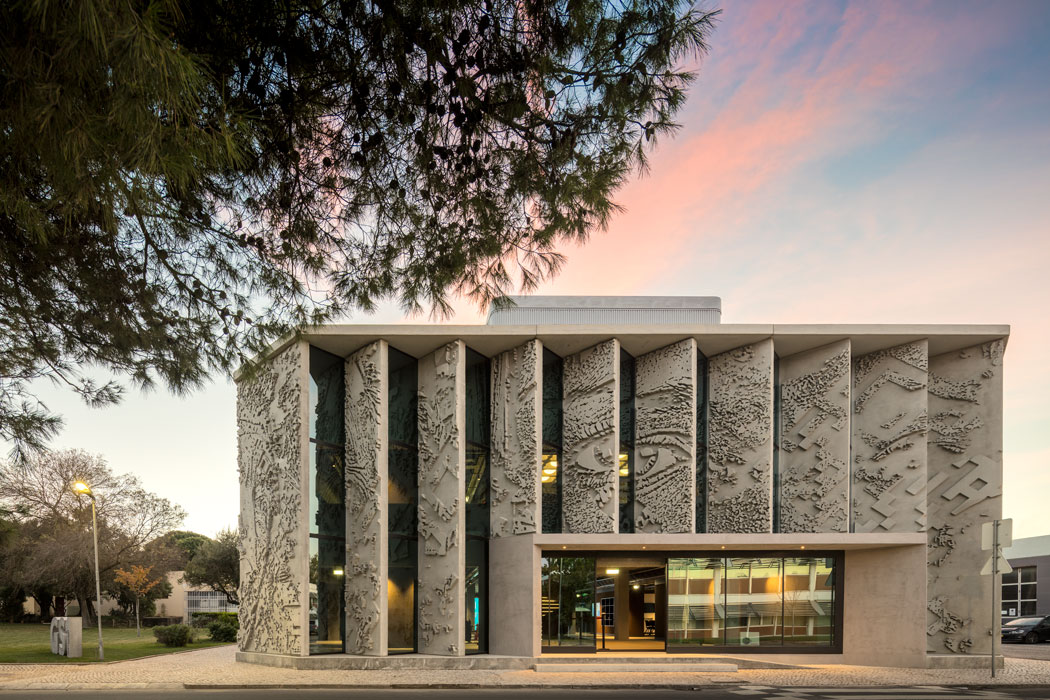




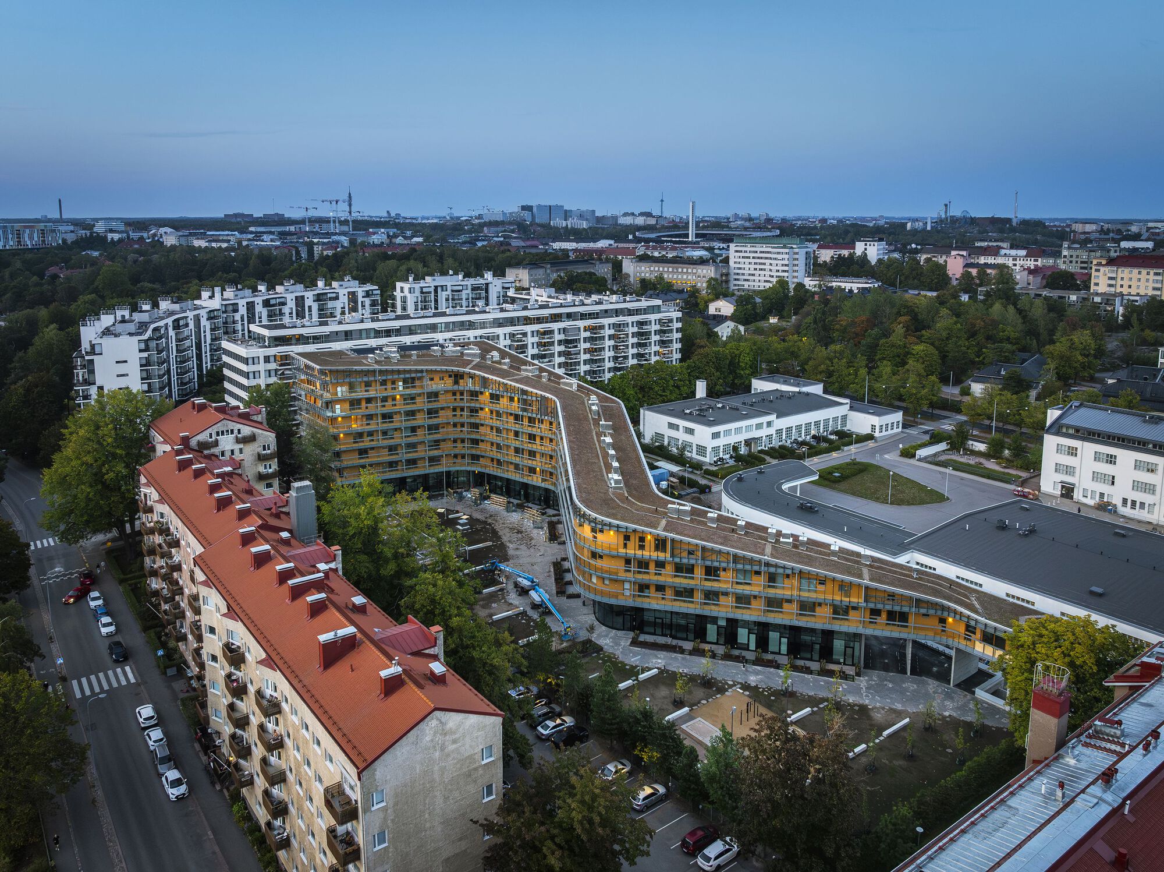

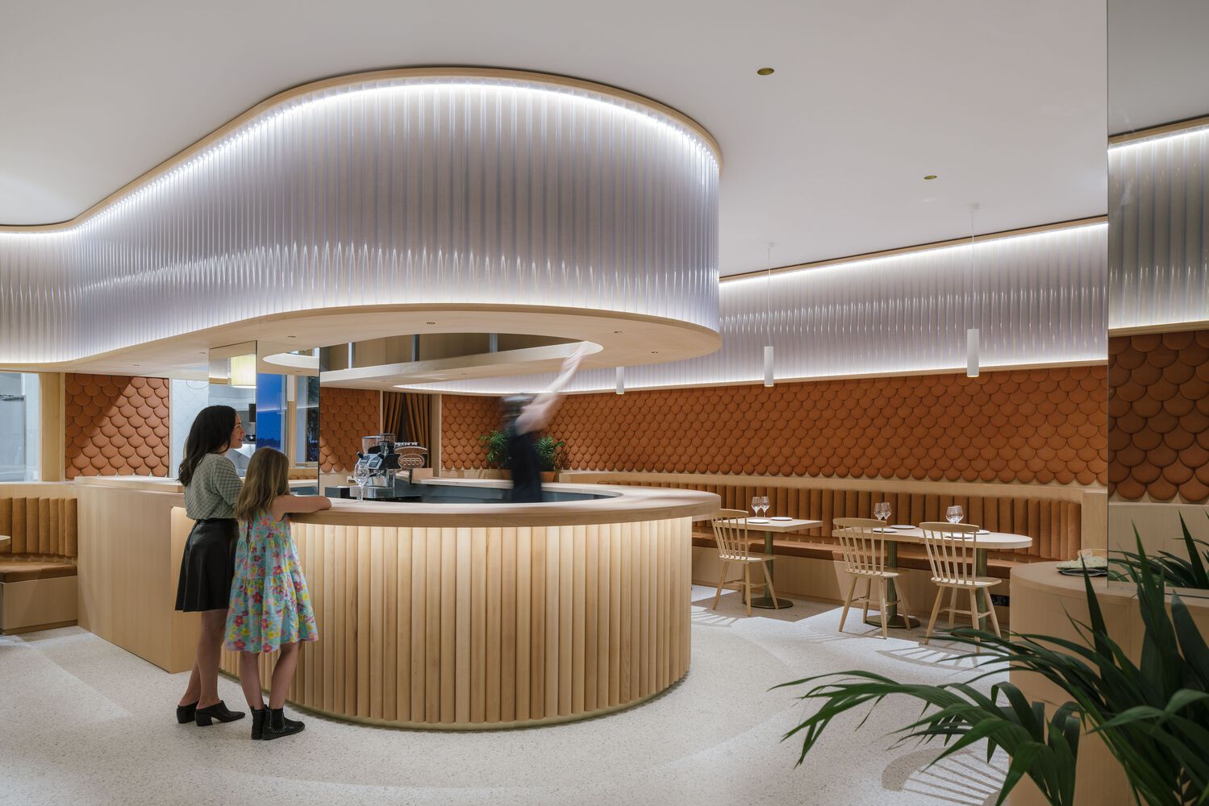
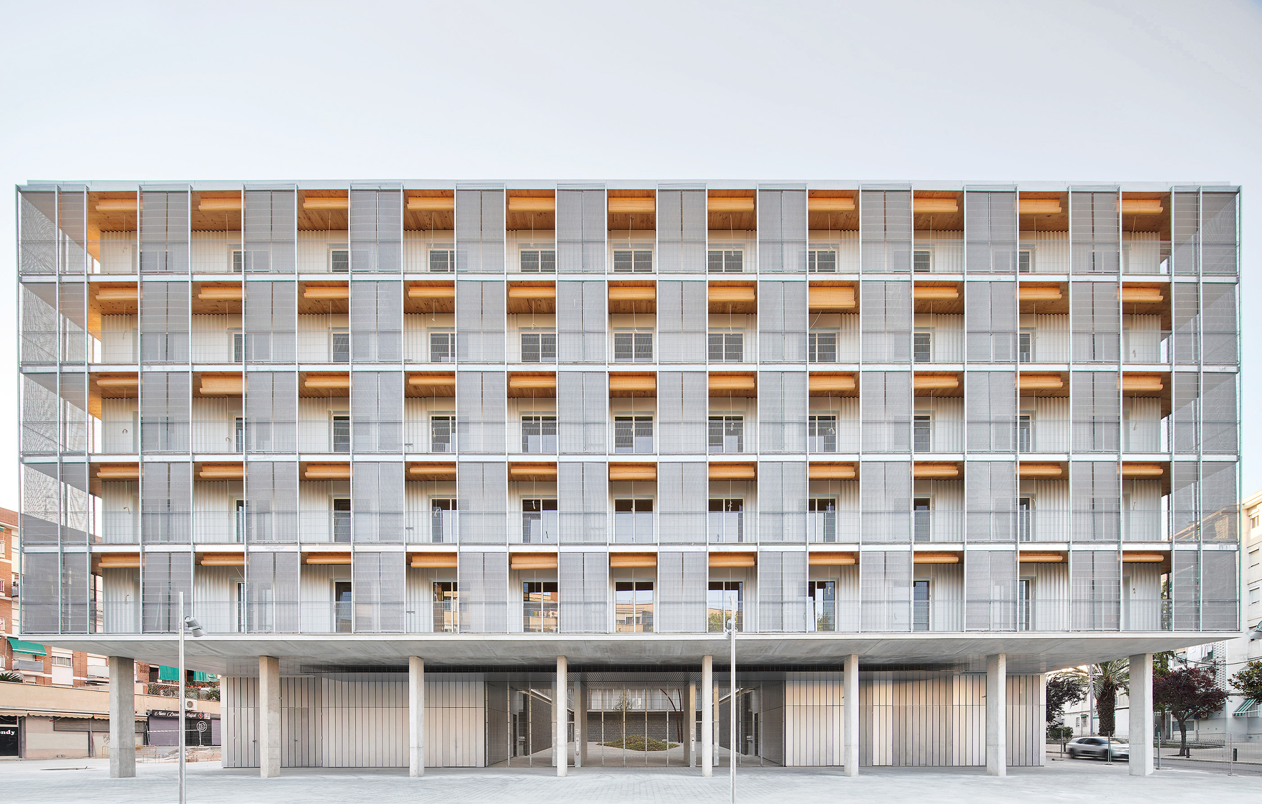
Authentication required
You must log in to post a comment.
Log in