5 Projects By 4 Indonesian Architects, Shortlist at WAF 2024
World Architecture Festival 2024 (WAF) is a prestigious and largest architecture award held annually, 2024 is the 16th year of the award. This year, it will be held at Marina Bay Sands, Singapore. Various architectural firms are participating in the awards.
This live award competition is held to appreciate the various works by architects around the world. It is a much-awaited celebration for design practitioners every year, and it is not only about the awards competition but also the seminars and networking that is likely to happen at anytime.
Here are 5 projects from 4 Indonesian architects in the WAF 2024 shortlist!
United in Diversity Campus - Willis Kusuma Architect
Category: WAF Completed Buildings: Higher Education and Research
A campus building on Serangan Island, Bali, adopts Balinese vernacular architecture with its giant roof that stands out from its natural surroundings. The building is part of the Kura-Kura United in Diversity Campus and functions as a multipurpose facility. Covering an area of 60 x 140 meters, the building is built in the typical 'Bale' architecture, which is often interpreted as a multipurpose hall for gatherings. A series of programs are neatly arranged with supporting facilities such as an amphitheater, co-working space, private office space, multipurpose hall, and media area.
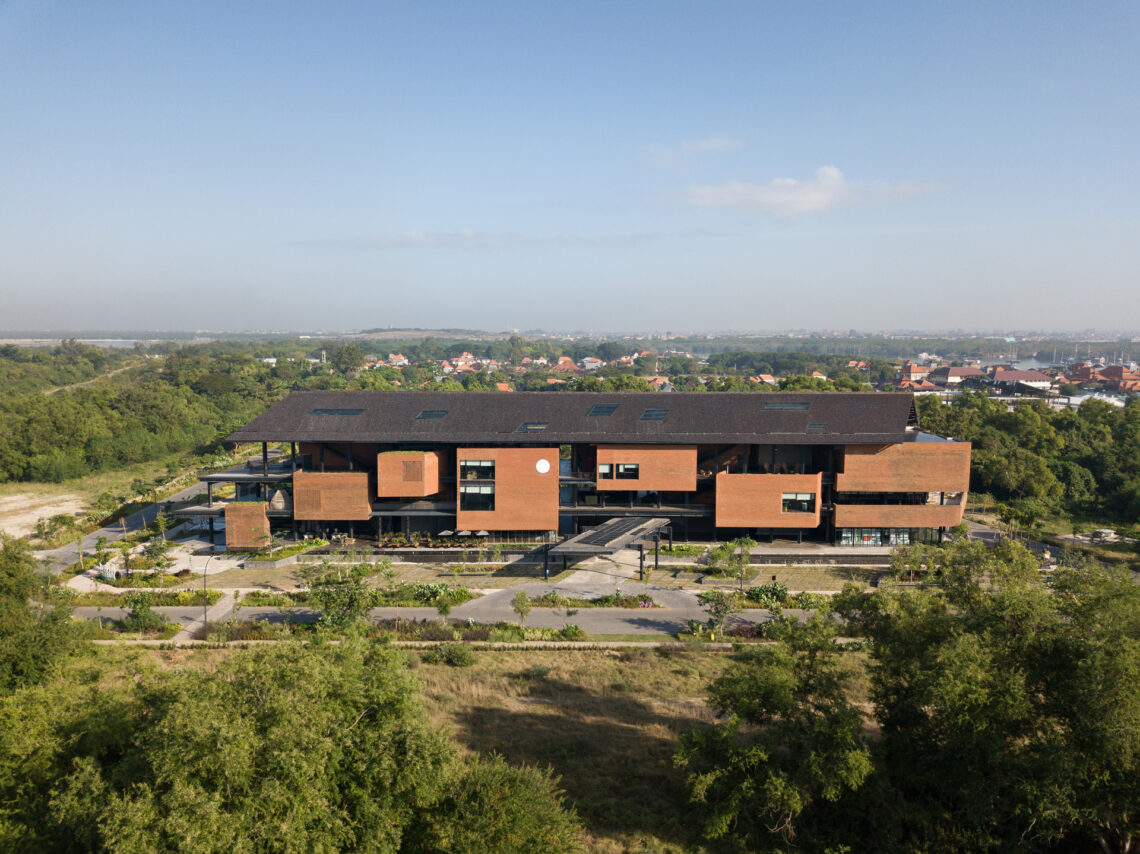
Credit: Mario Wibowo Photography
SADA - Pranala Associates
Category: WAF Completed Buildings: Hotel and Leisure
SADA is located in a touristy area, at the foot of Mount Tangkuban Perahu, West Java. This architectural building breaks the silence and cold nature of the forest in Lembang, among the pine trees that hang over the surrounding site.
The pavilion is built on a preexisting clearing so that people can enjoy the forest up close but away from the creepy vibe and still be protected from unpredictable weather. The structure is elevated so that the platforms are on the same level, allowing visitors to see the ground beneath. Therefore, from various points of the building, visitors can view the surrounding forest closely without restriction.
As a pavilion as well as a coffee shop, the building is also used as a gathering area, and there may be gathering activities in this building.
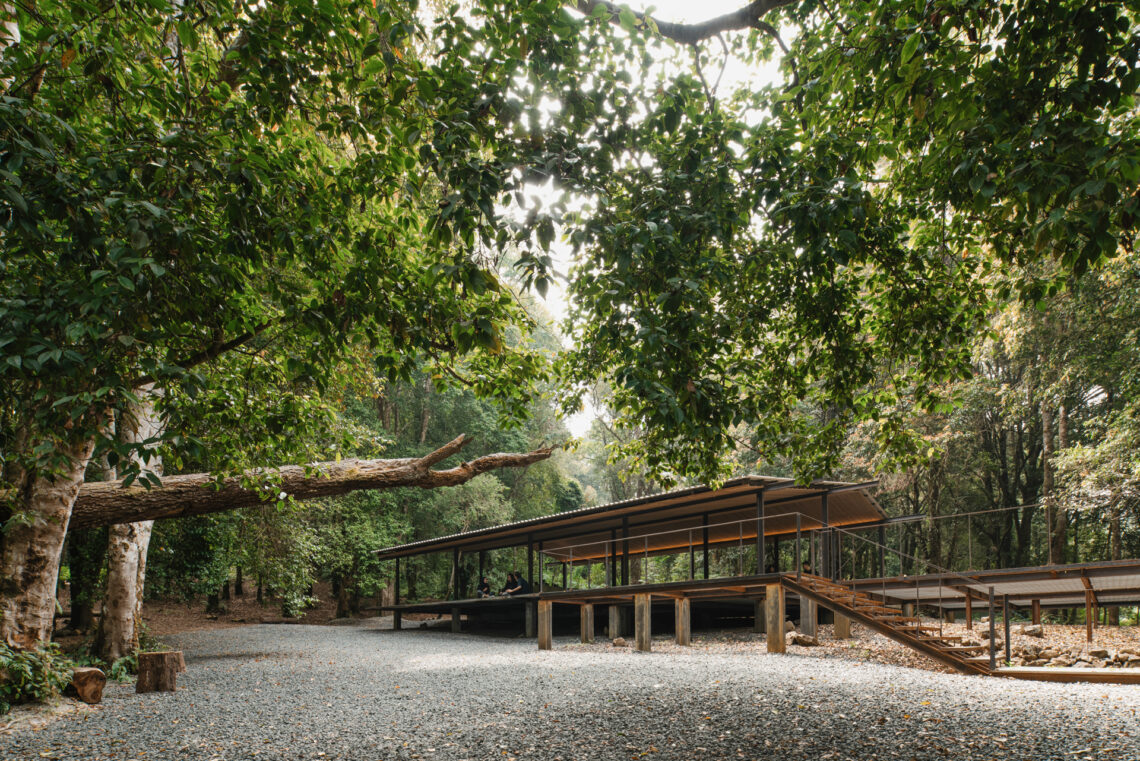
Credit: Ernest Theofilus
Talaga Sampireun Bali - K-Thengono Design Studio
Category: WAF Completed Buildings: Hotel and Leisure
This building, which functions as an Indonesian restaurant located in Bali, was designed by K-Thengono Design Studio. Starting from the brief of Talaga Sampireun which consists of saung scattered around the lake, the resulting design forms a story tracing an Indonesian village located on the shores of a lake.
Starting from a meandering river, surrounded by a lake, the river becomes the main axis with a spacious dining area in each curve, open-air saung typical of Talaga Sampireun are placed along the path, the roof above is formed to resemble leaves.
The visual appeal is presented through the experience of the well-organized space program, with the warm atmosphere of Bali Island, birds chirping and the serene lake view resting on the saung arranged as dining areas.
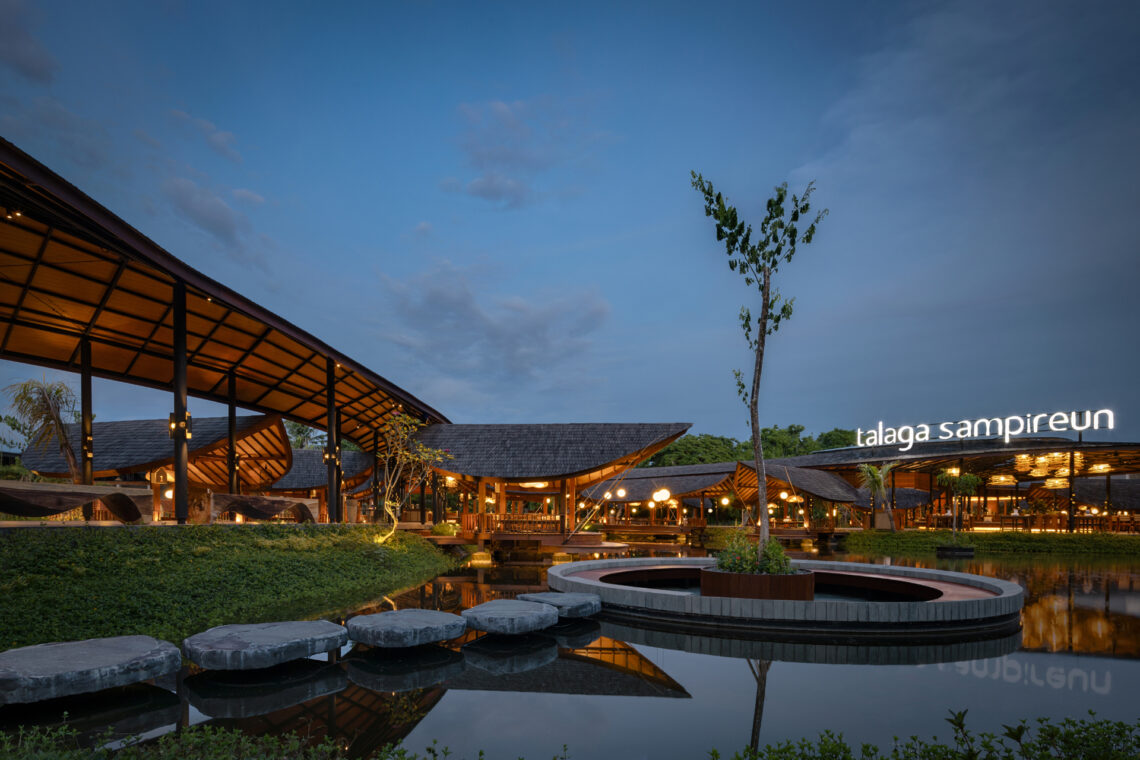
Credit: Indra Wiras
DSN Headquarter - DCM Jakarta
Category: WAF Completed Buildings: Office
DSN Headquarters is a workspace building that emphasizes energy savings and a comfortable working environment for all staff. It is arranged on four floors with low double glazing and facades on the west and east sides of the building, allowing daylight to enter easily.
Far from being a high-stress workspace, the workspace allows staff to feel like they are in a hotel with open canteen facilities overlooking the main courtyard, and interior spaces created like a five-star hotel, far from being a workspace.
The building's architecture floats above the surrounding green park. Minimizing the carbon footprint through the use of locally sourced materials such as natural stone and other materials are also recycled pans. In addition, the main lobby features sculptures by Rita Widagdo that are presented to respond to the architecture of DSN Headquater.
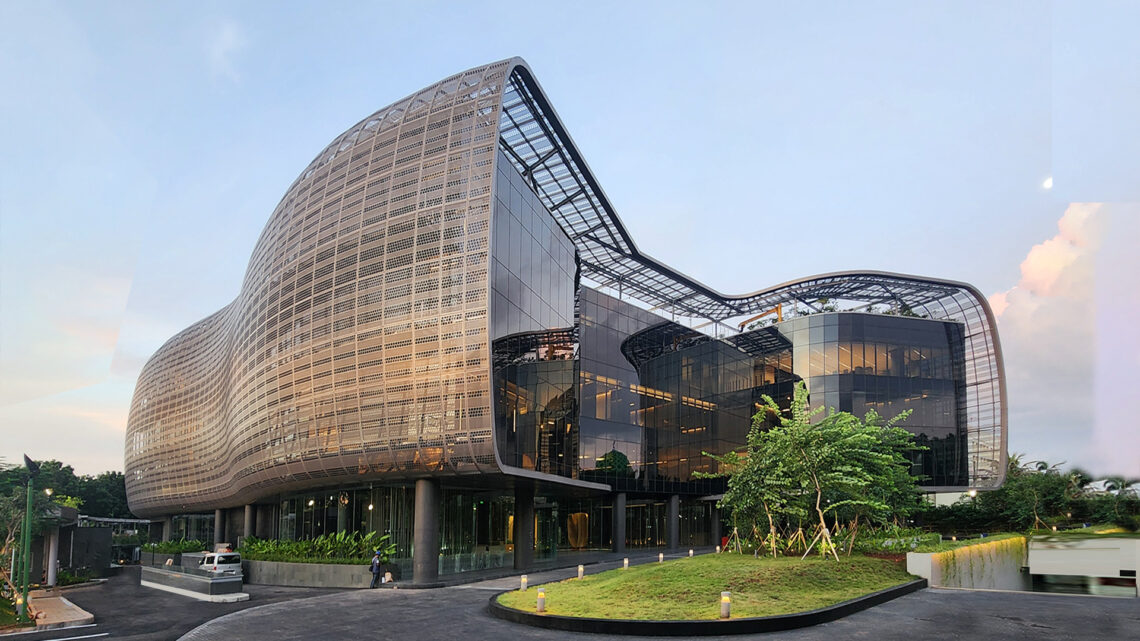
Credit: DCM Jakarta
Mitsugo House - Pranala Associates
Category: WAF Completed Buildings: House & Villa (Urban/Suburban)
The problem of residential buildings in the city of Jakarta is about the deteriorating air quality, the narrowness of the land, so that privacy is not maintained in the residence. Pranala Associates through design addresses these issues through design, Mitsugo House is designed with a subtle house facade with privacy maintained in contrast, so that the building remains visible from the outside, with greenery left from the entrance.
The tall entrance side trees provide shade amongst Jakarta's sweltering atmosphere, and ironwood is also added to the bedroom windows to maintain privacy and prevent harsh sunlight from entering the resting area. In addition, the building also emphasizes the use of natural materials such as wood-structured exposed concrete and red granite slabs. A strong connection between the indoor and outdoor areas is presented by the several natural materials surrounding them.
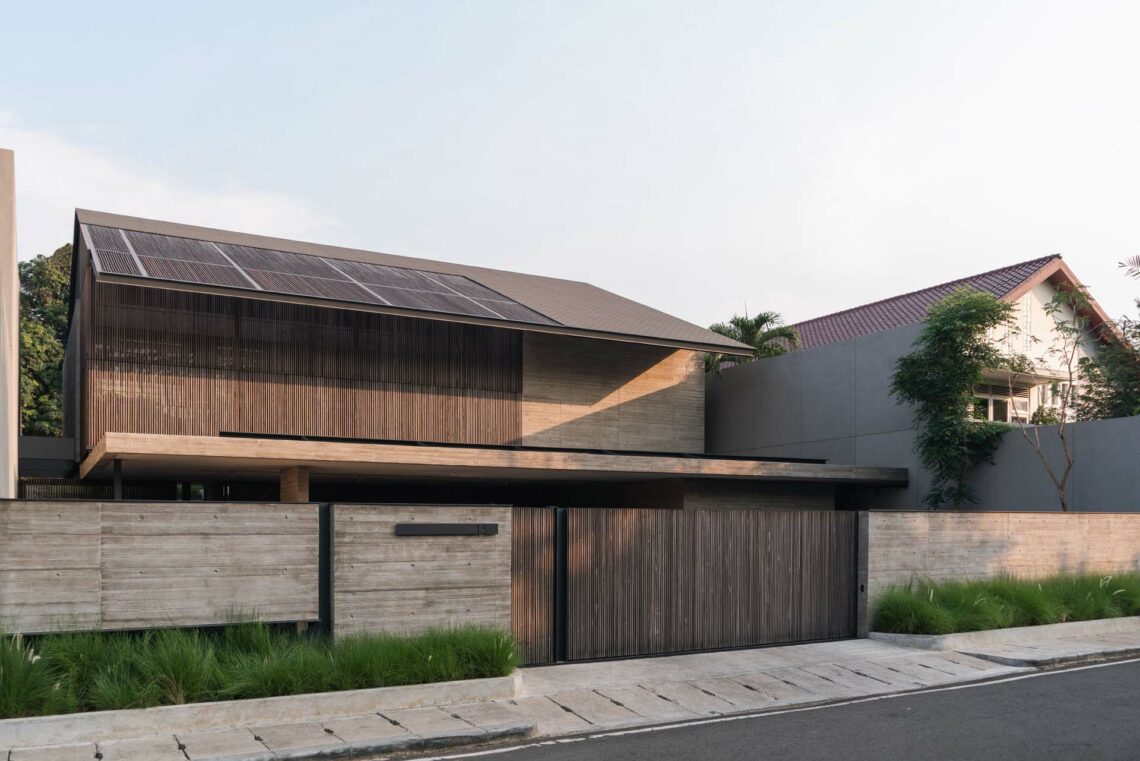
Credit: Ernest Theofilus
The five projects above will be presented live at the World Architecture Festival 2024 on November 6 - 8. Will you be attending?




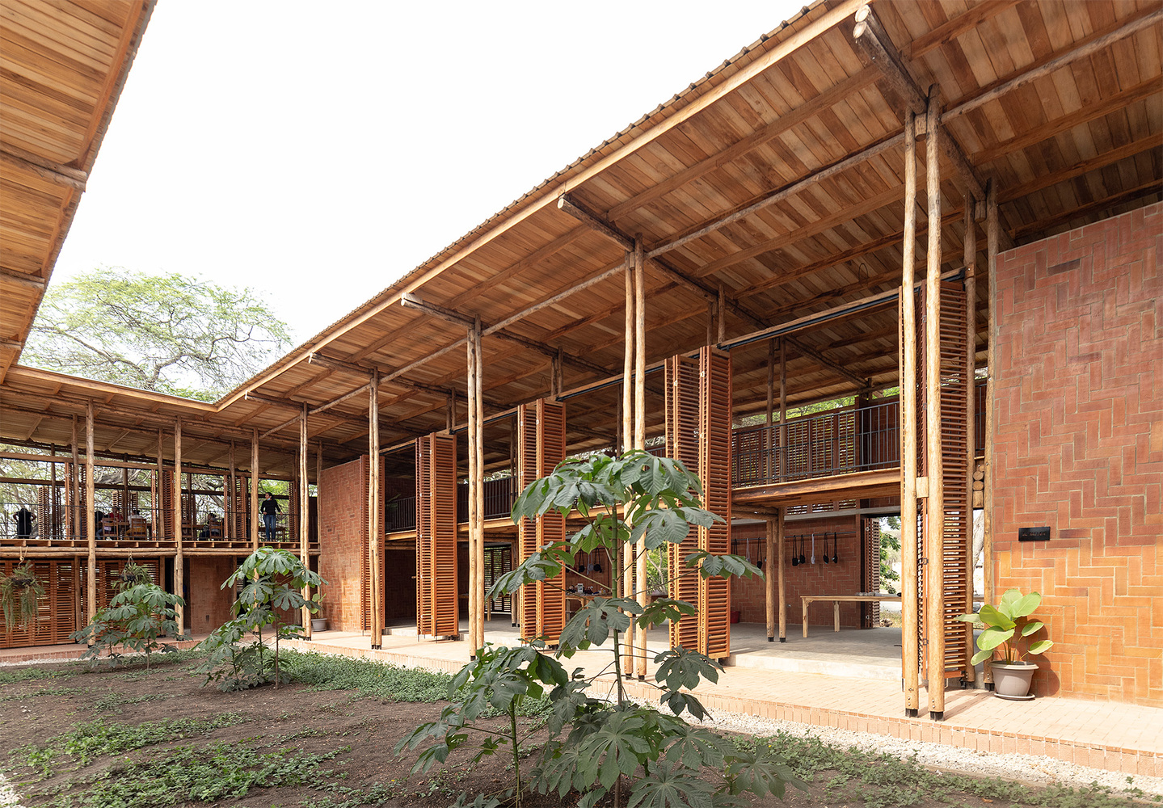
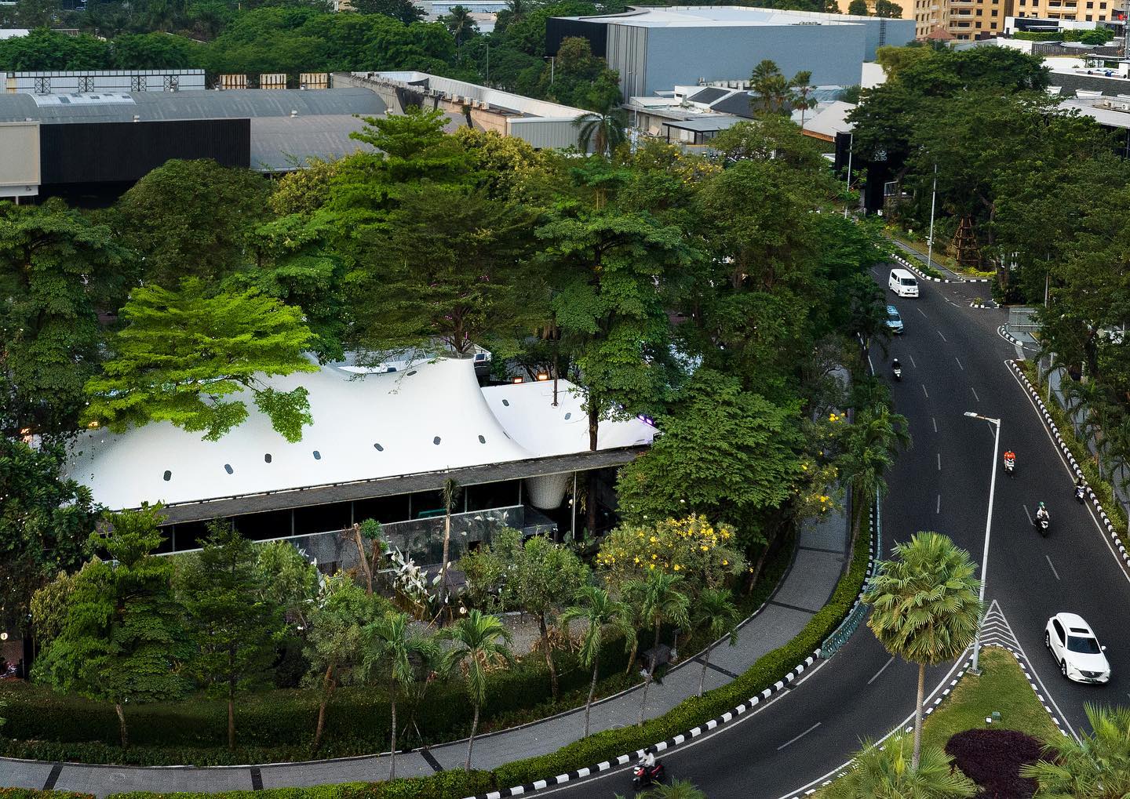

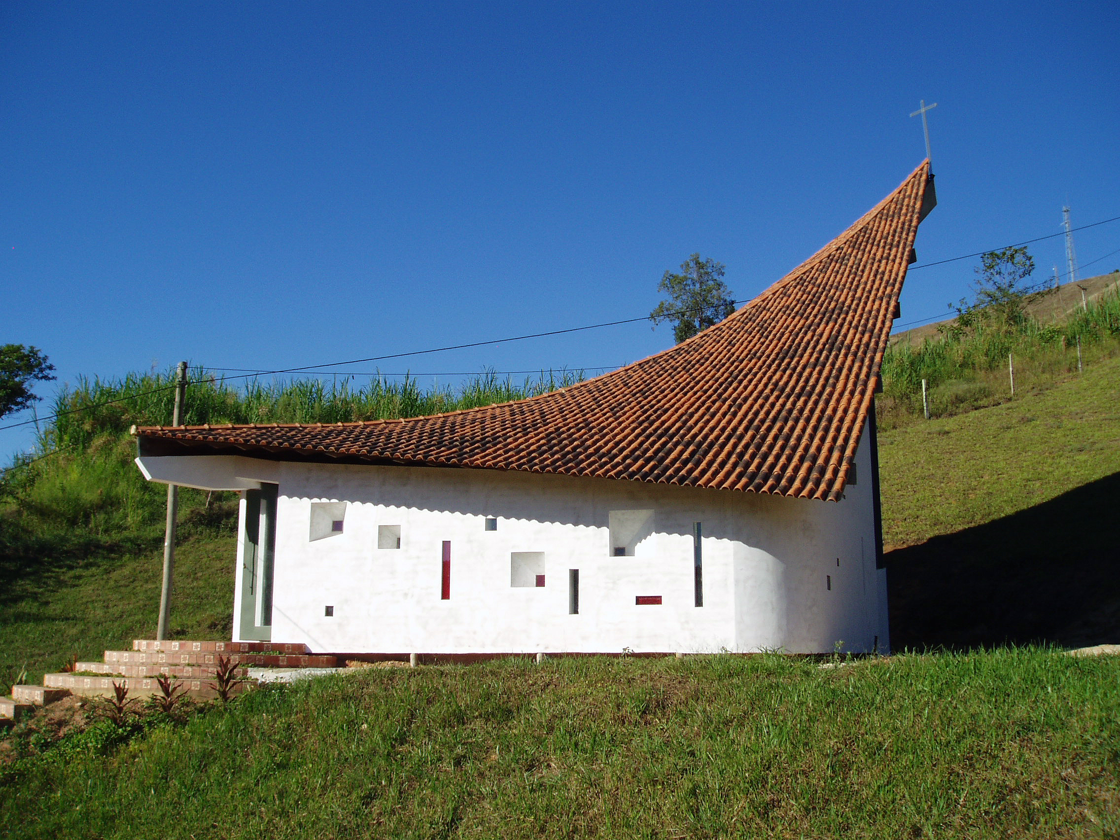
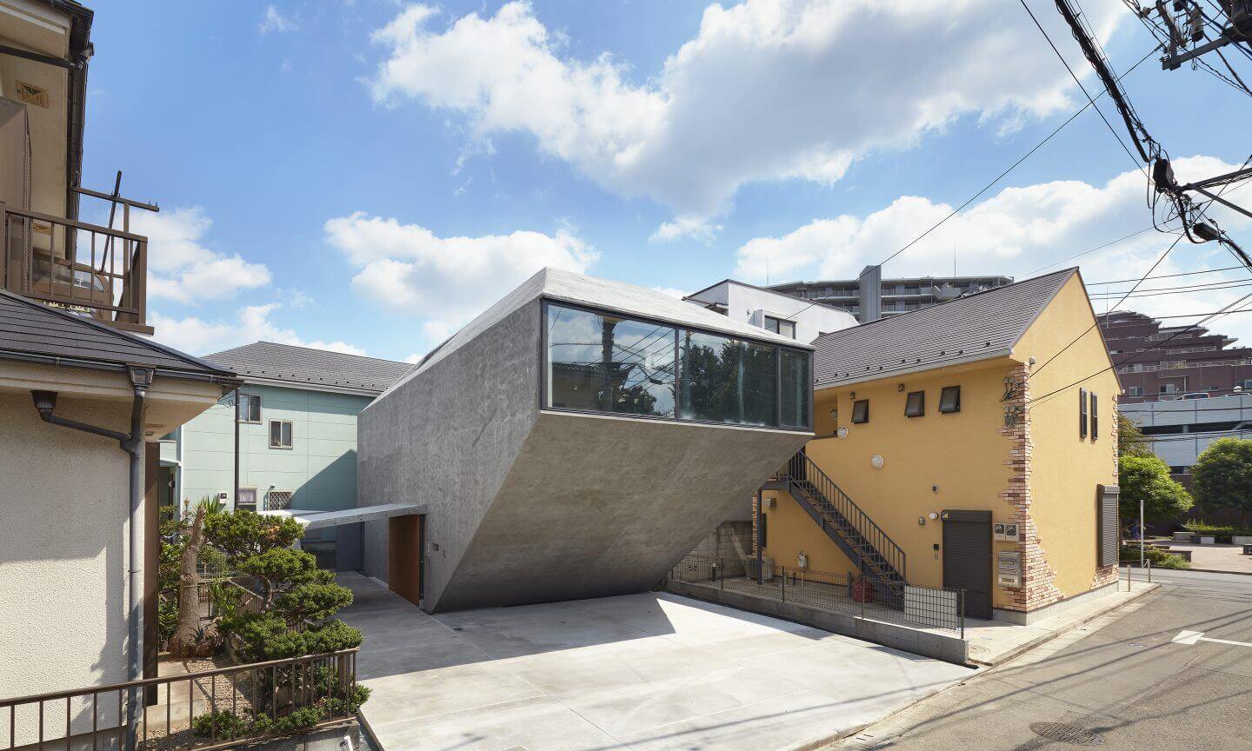
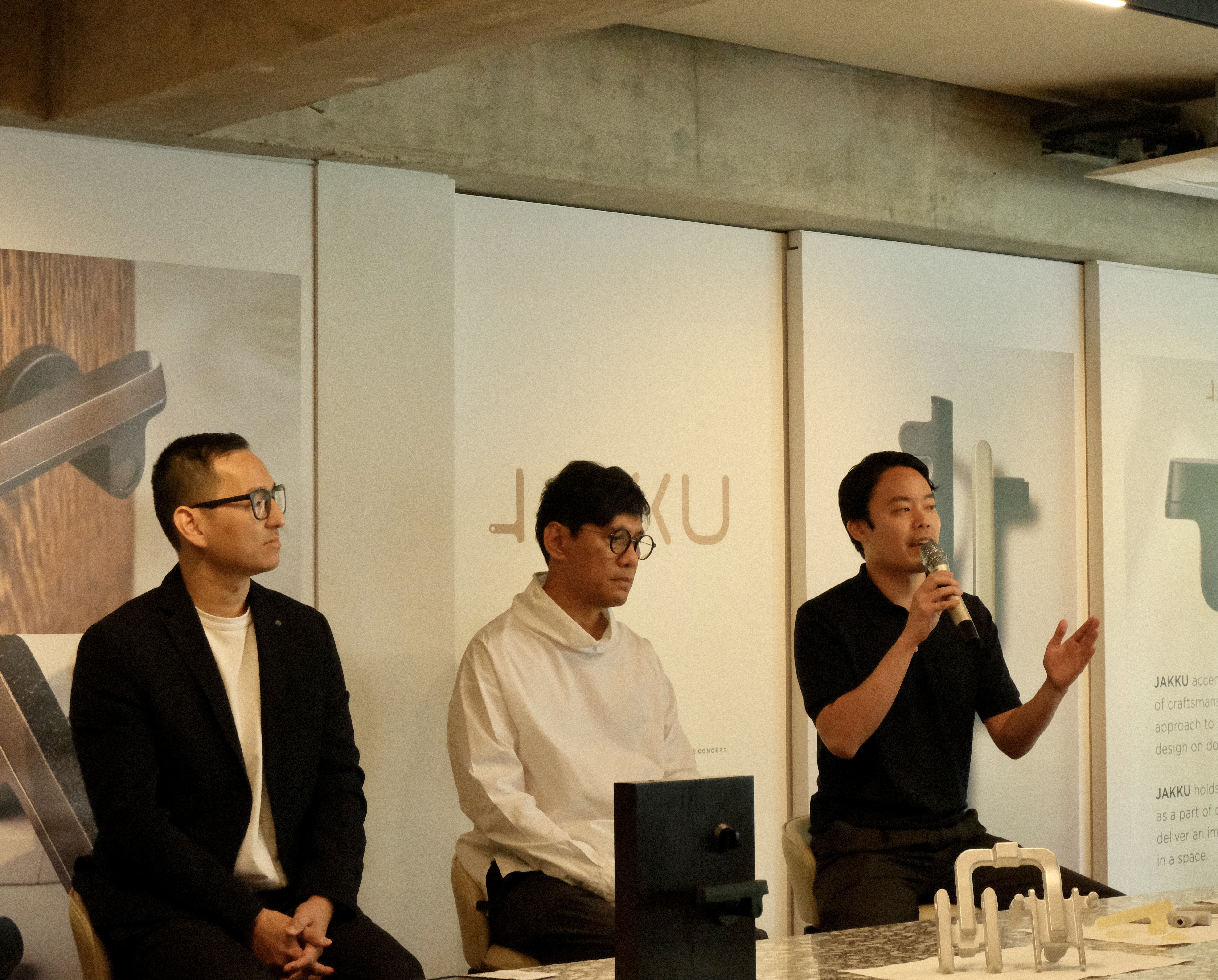
Authentication required
You must log in to post a comment.
Log in