Exhibiting Vintage BMW through Futuristic Museum Design
At the end of 2016, the Vintage BMW Museum exhibition opened in Beijing, China. Even though it has passed for quite some years, the interior design made by Crossboundaries still seems interesting to discuss, especially how they designed features that highlight the displays. The given space was located on the third and fourth floors with varying ceiling heights that require a certain response. The exhibition showed classic-style vehicles in a futuristic presentation.
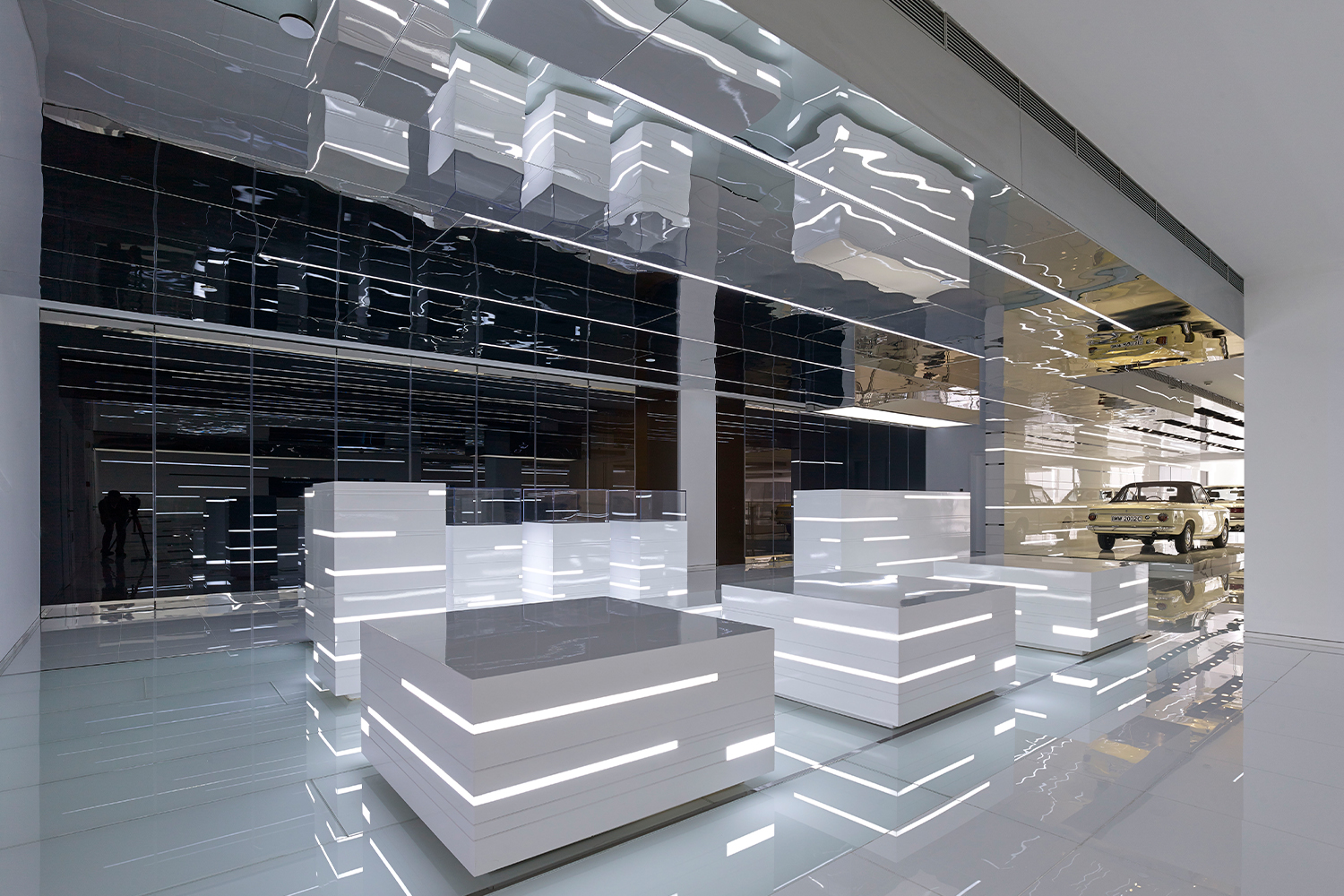 Futuristic design (cr: YANG Chao Ying)
Futuristic design (cr: YANG Chao Ying)
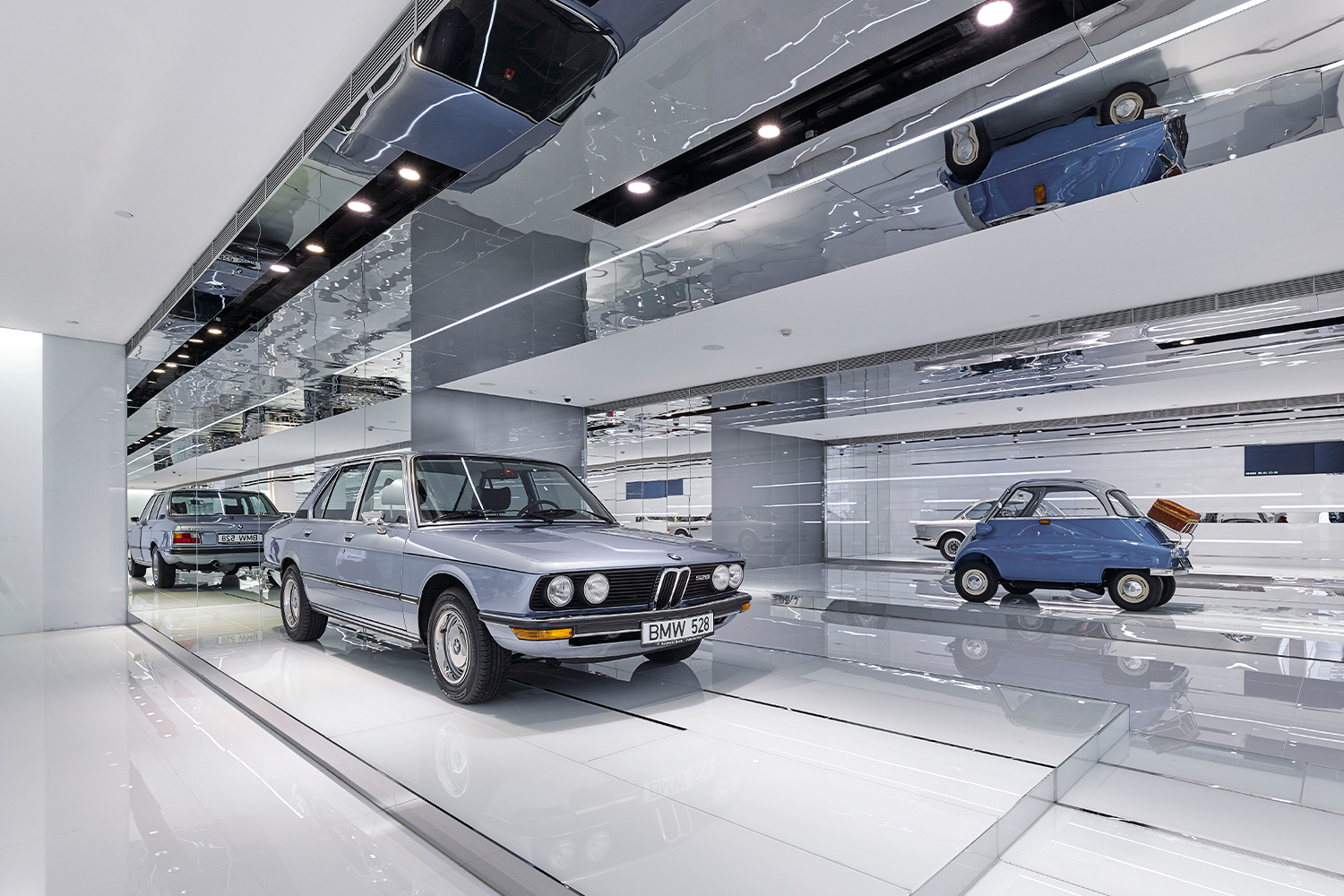 Monochromatic design features (cr: YANG Chao Ying)
Monochromatic design features (cr: YANG Chao Ying)
The entire floor was designed with monochromatic black and white colors with red as a contrast. The colors and materials choice tended to be minimalist, making the exhibited objects stand out and becoming a space highlight. The luxury car exhibition also appears even more exclusive with a clean and shiny design.
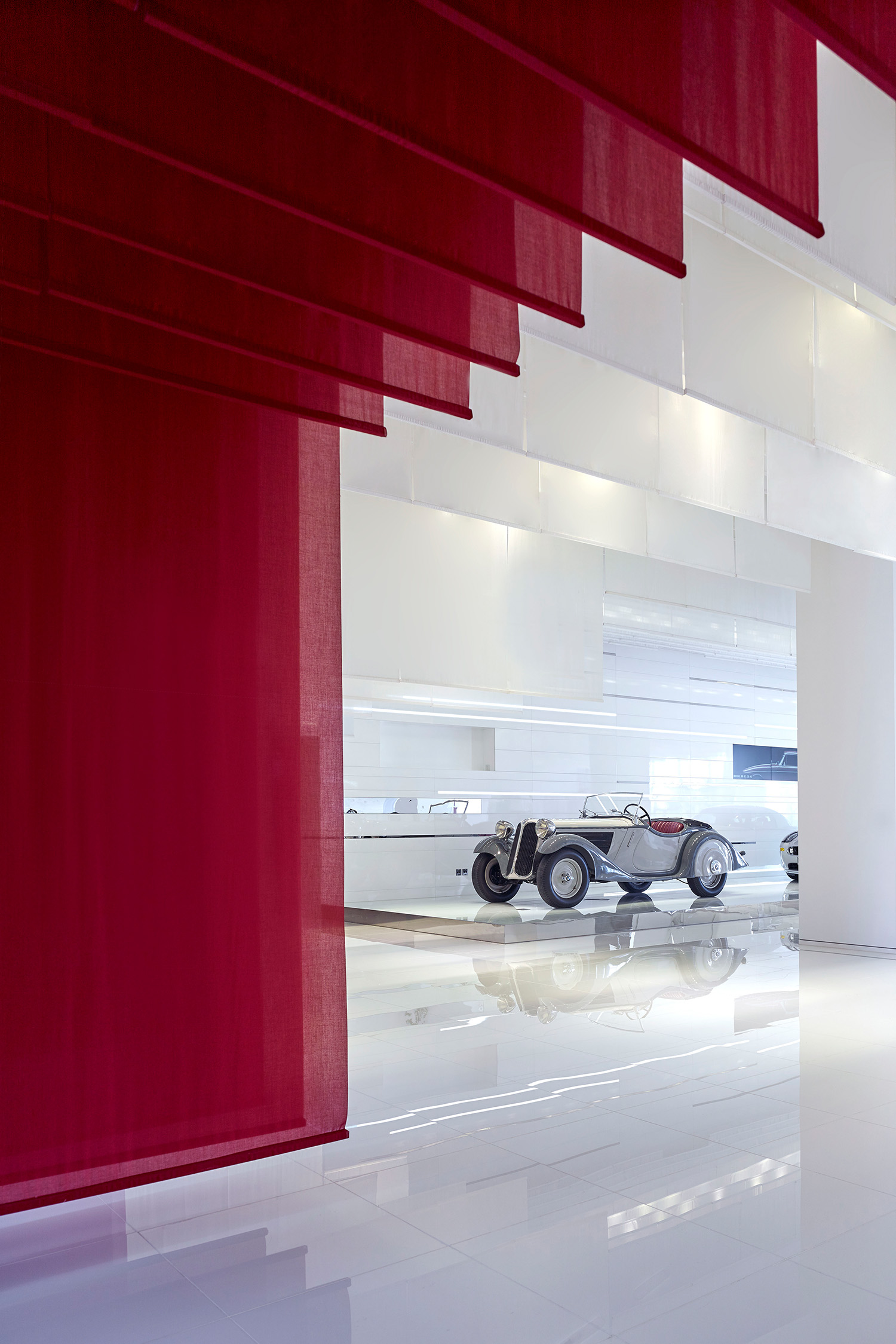 Red fabric as a contrasting element (cr: YANG Chao Ying)
Red fabric as a contrasting element (cr: YANG Chao Ying)
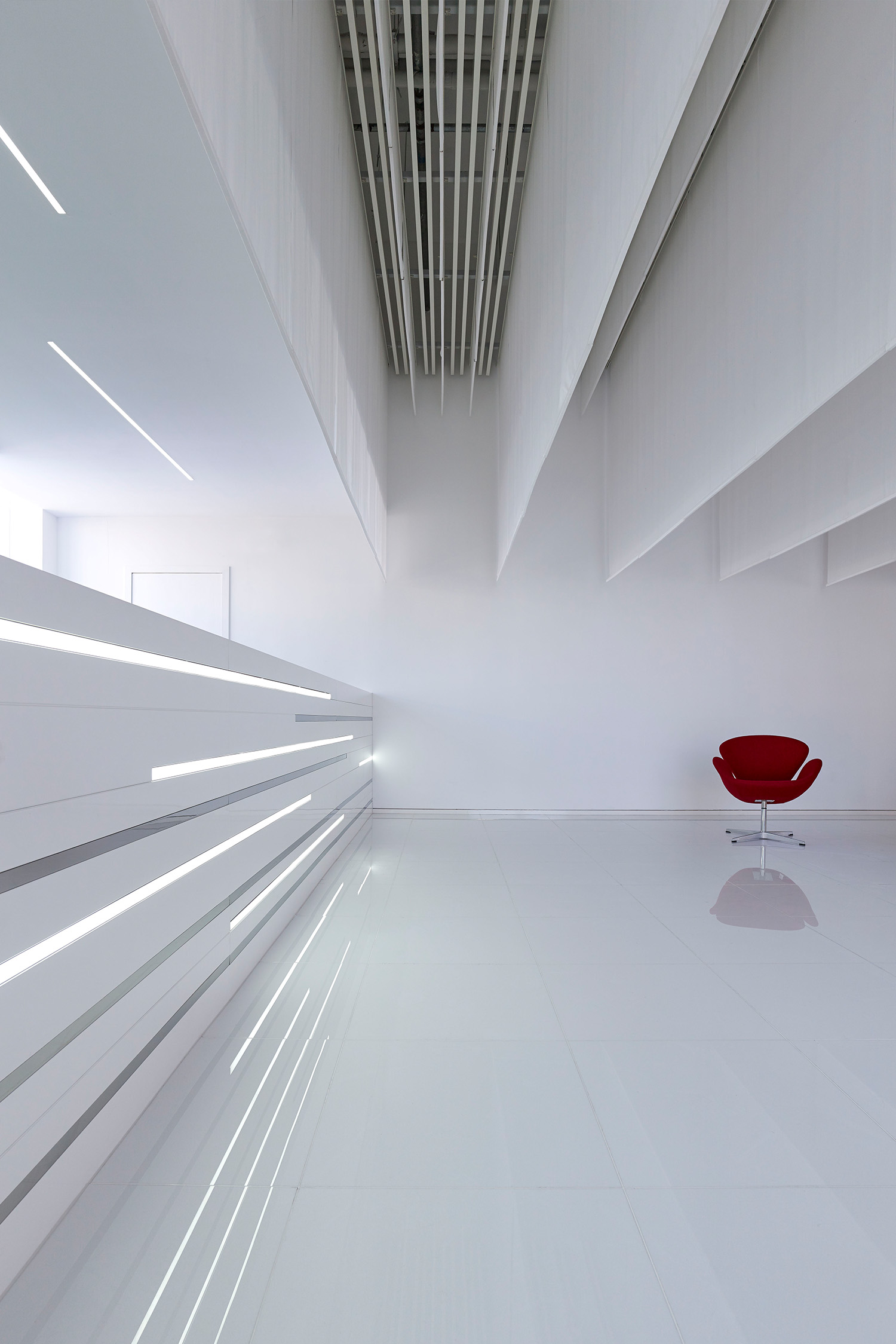 A clean and shiny look (cr: YANG Chao Ying)
A clean and shiny look (cr: YANG Chao Ying)
On the third floor, visitors were greeted with red and white cloth layers. The semi-translucent fabric with various dimensions is arranged in a row on a double-height ceiling, thus reducing the height on a more human scale. Meanwhile, the red fabric shaped to resemble a Chinese gate gives a warm imperial welcome.
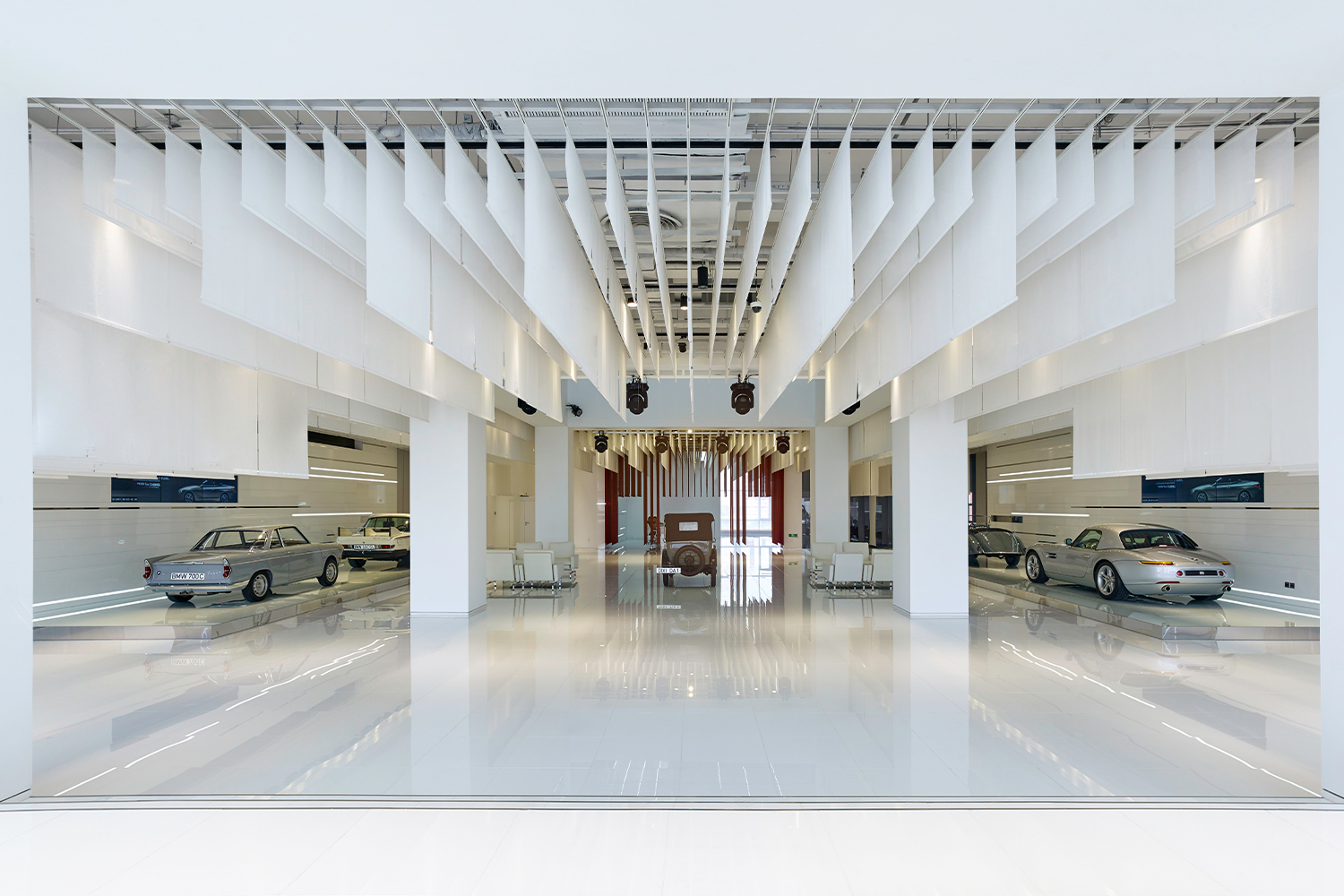 White fabric to reduce the ceiling height (cr: YANG Chao Ying)
White fabric to reduce the ceiling height (cr: YANG Chao Ying)
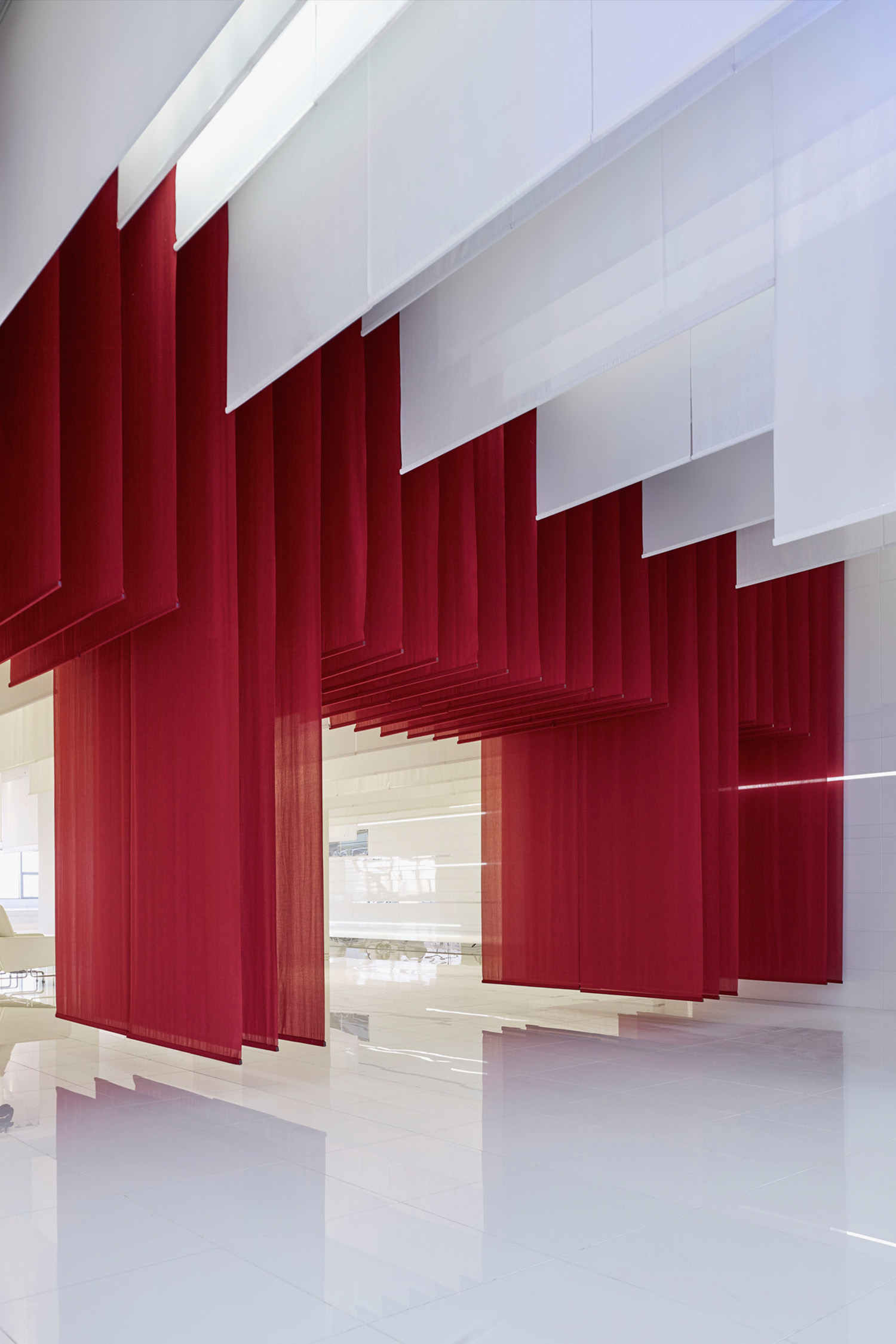 The red fabric is arranged to resemble a Chinese gate (cr: YANG Chao Ying)
The red fabric is arranged to resemble a Chinese gate (cr: YANG Chao Ying)
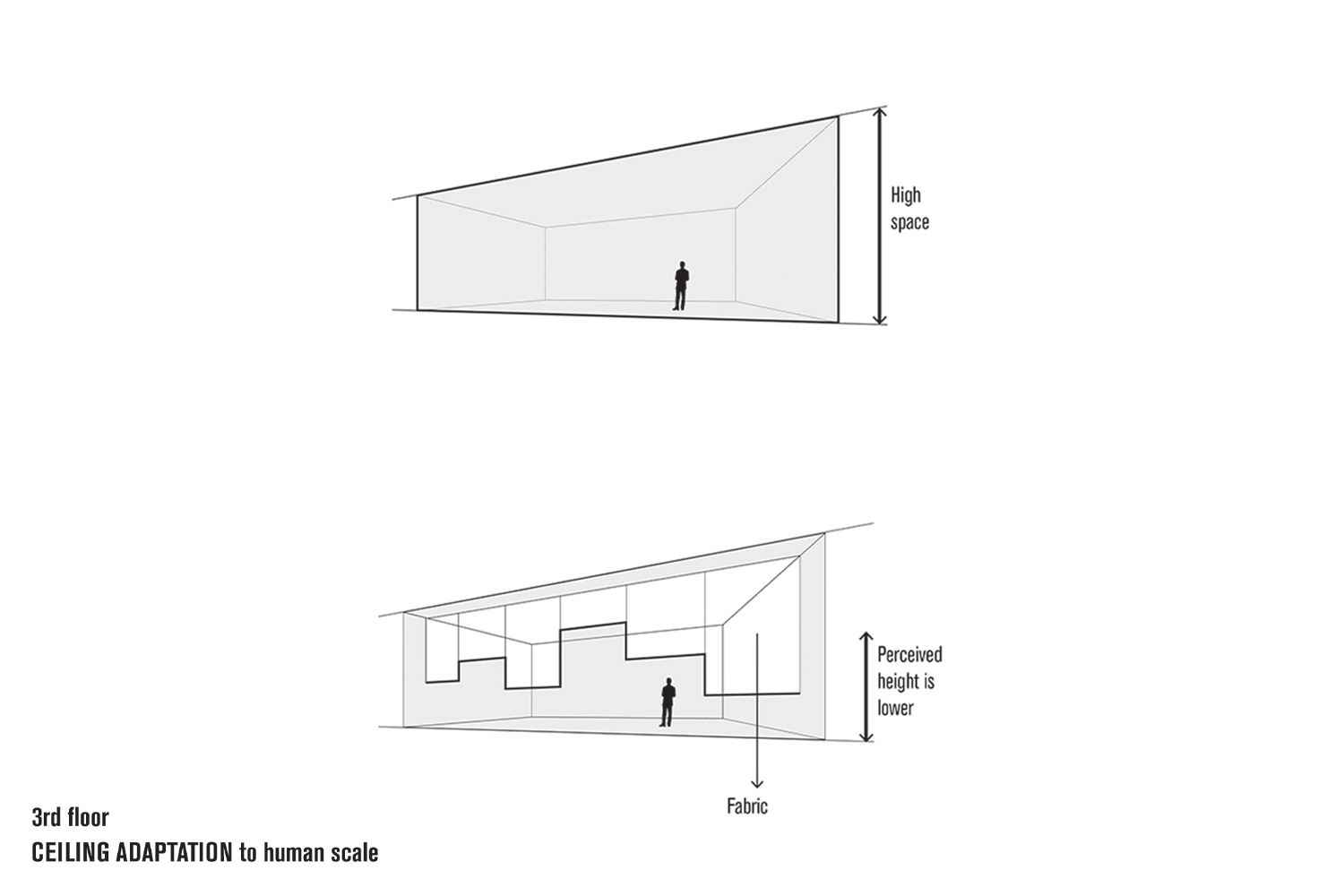 Third-floor ceiling adaptation diagram (cr: Crossboundaries)
Third-floor ceiling adaptation diagram (cr: Crossboundaries)
On the fourth floor, the room had a lower ceiling so aluminum platforms were installed to give the illusion of a taller and wider space. The ceiling also mirrored the vehicles, adding aesthetics as well as an attractive view to look at. The display cars were placed on reflective lifted platforms to enliven the otherwise minimally ornamented room.
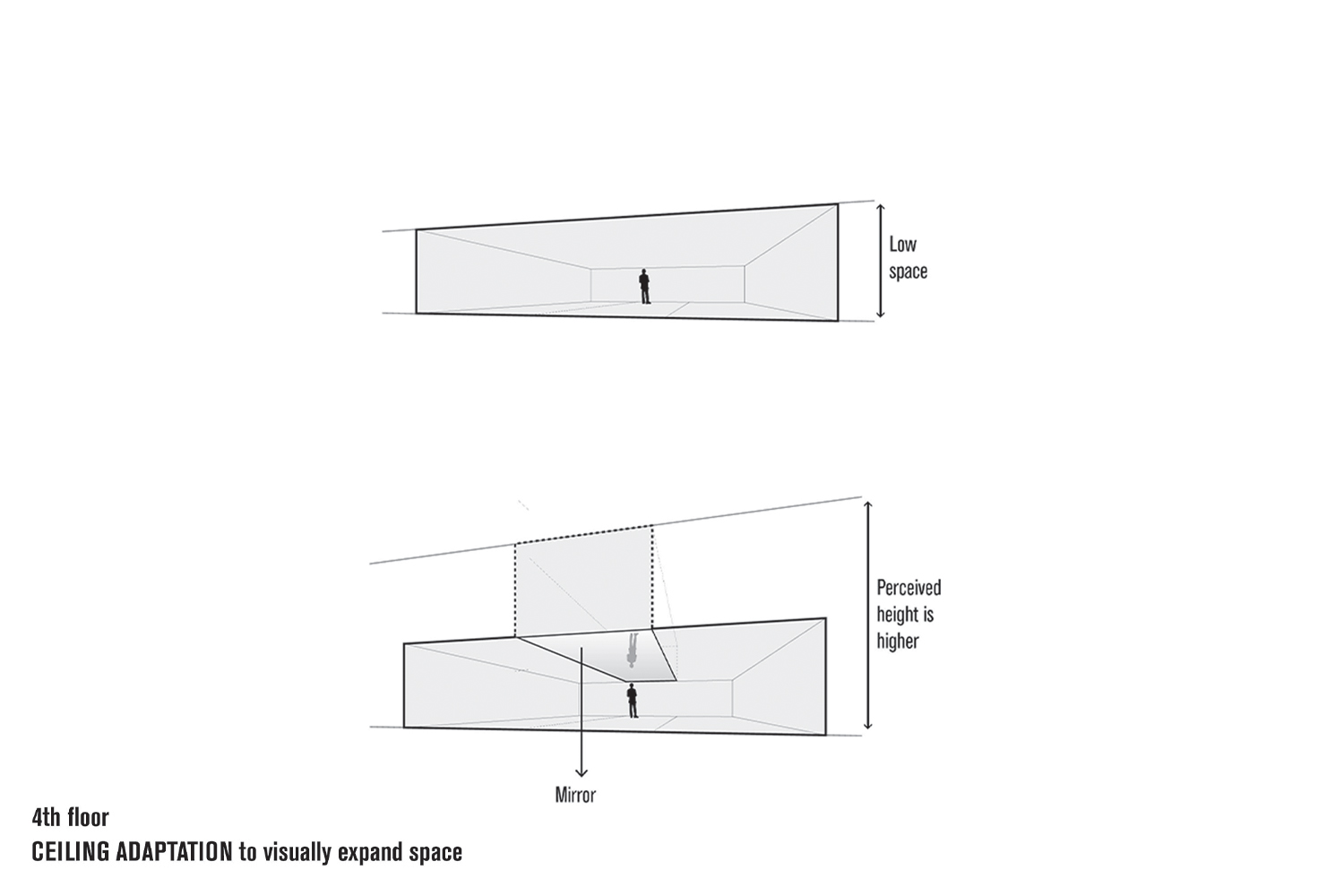 Fourth-floor ceiling adaptation diagram (cr: Crossboundaries)
Fourth-floor ceiling adaptation diagram (cr: Crossboundaries)
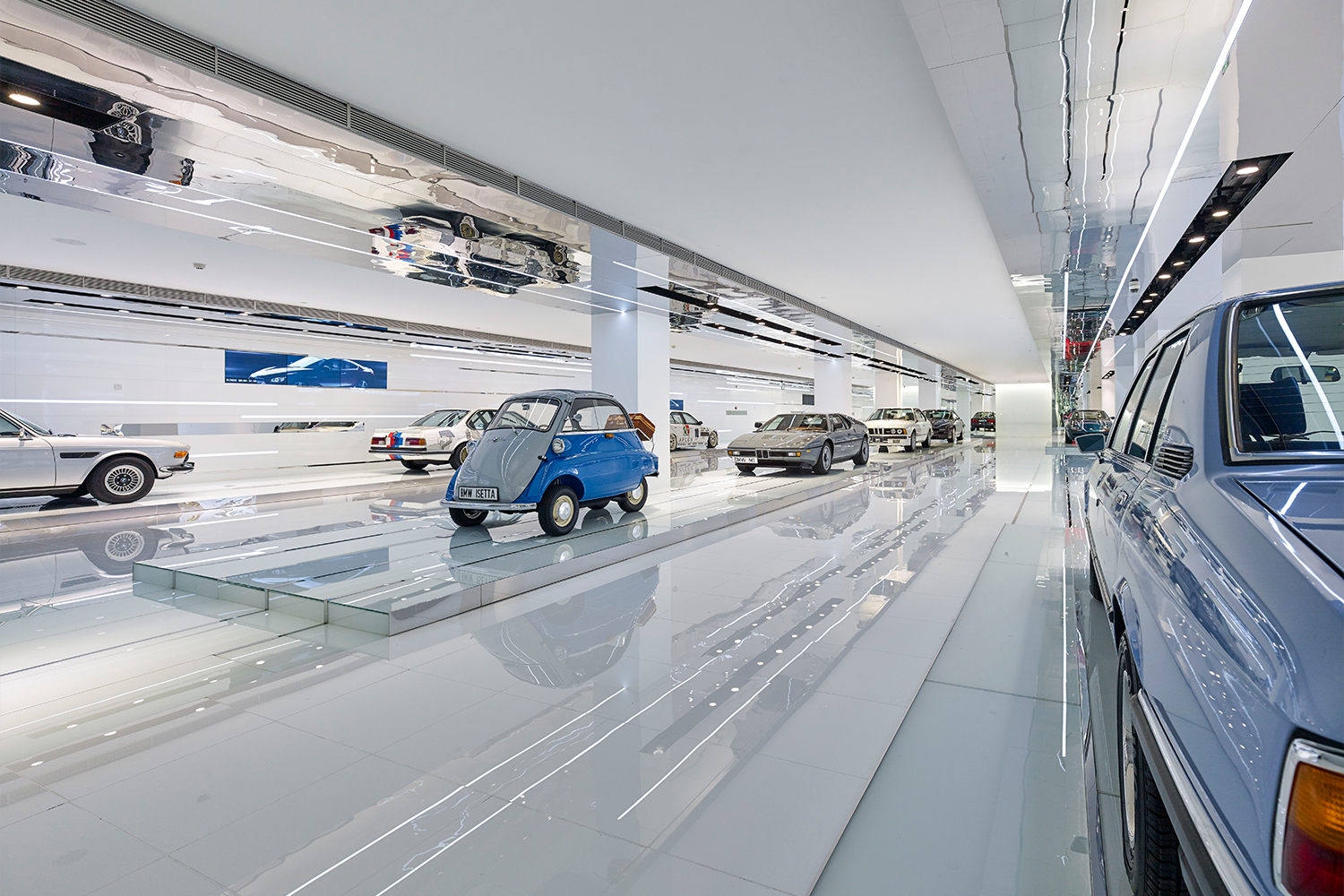 Aluminum ceiling on the fourth floor (cr: YANG Chao Ying)
Aluminum ceiling on the fourth floor (cr: YANG Chao Ying)
Glistening horizontal lines on the walls, on the right and left, gave the illusion of speedy movement. The light's reflection on the shiny tiles and aluminum ceiling added dimension, making it feel even more real. The path of lighting continued to the main exhibition area and information wall.
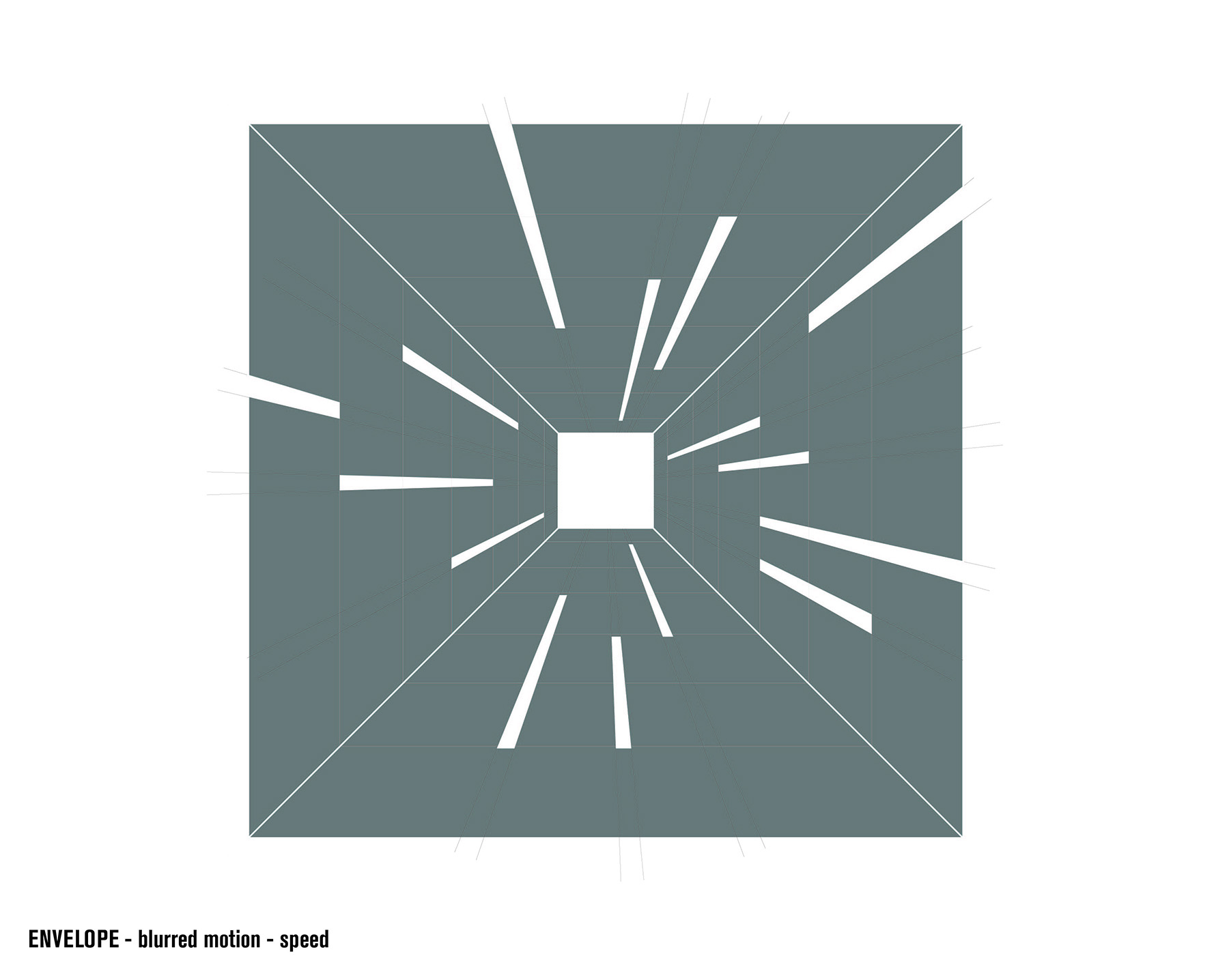 Horizontal strips that give the illusion of fast movement (cr: Crossboundaries)
Horizontal strips that give the illusion of fast movement (cr: Crossboundaries)




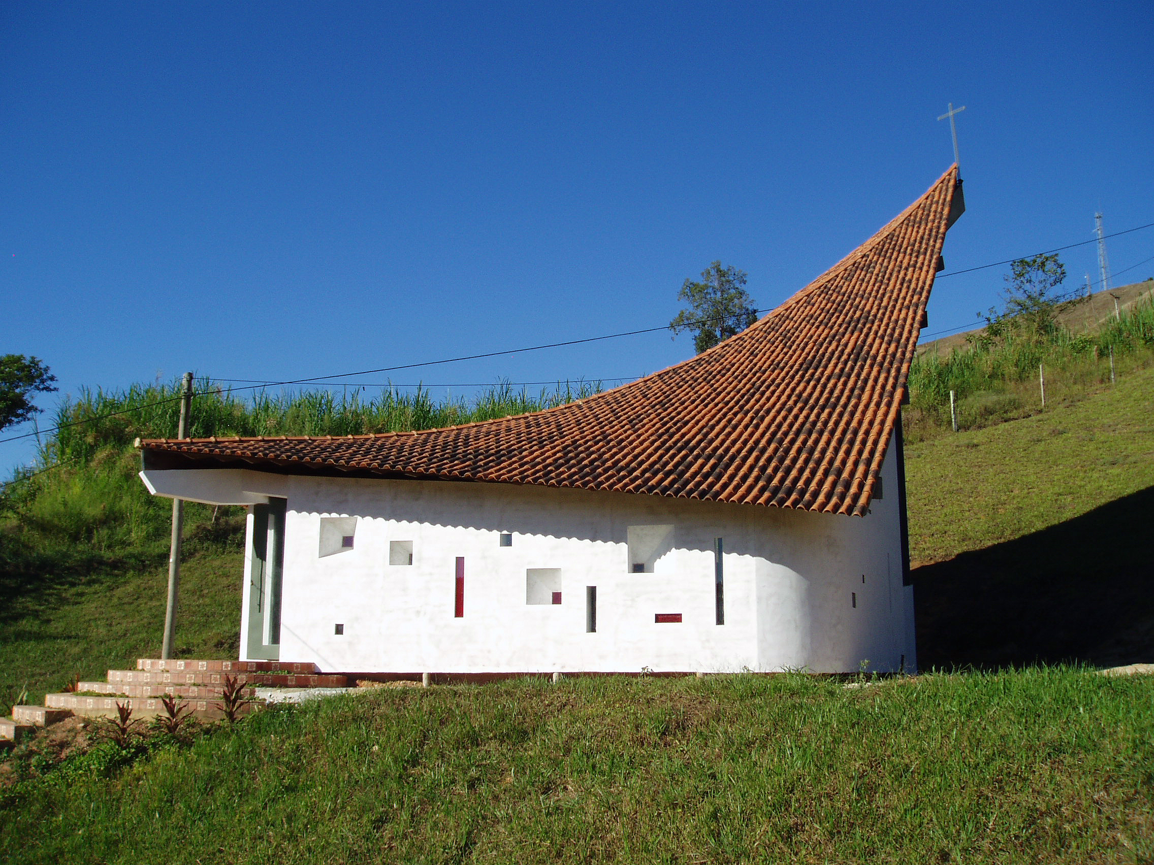
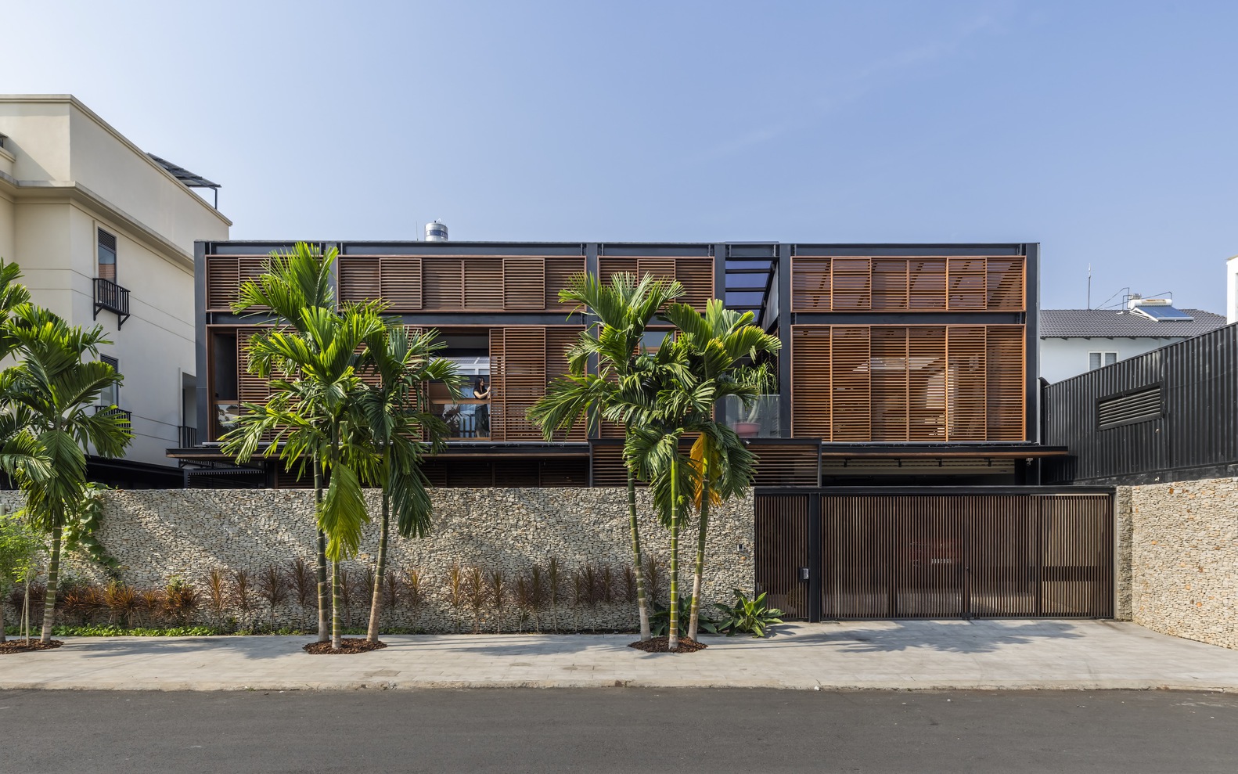
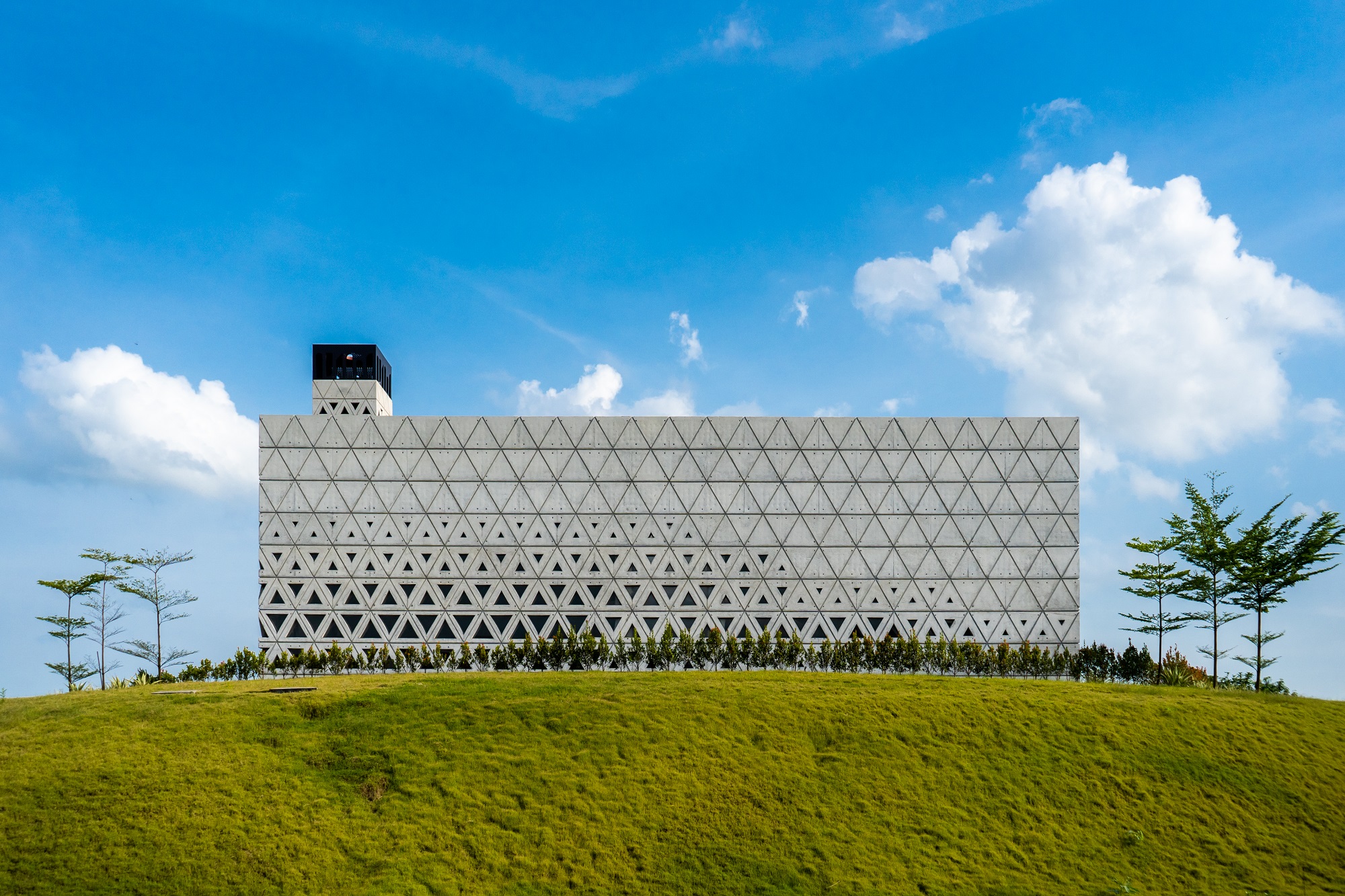
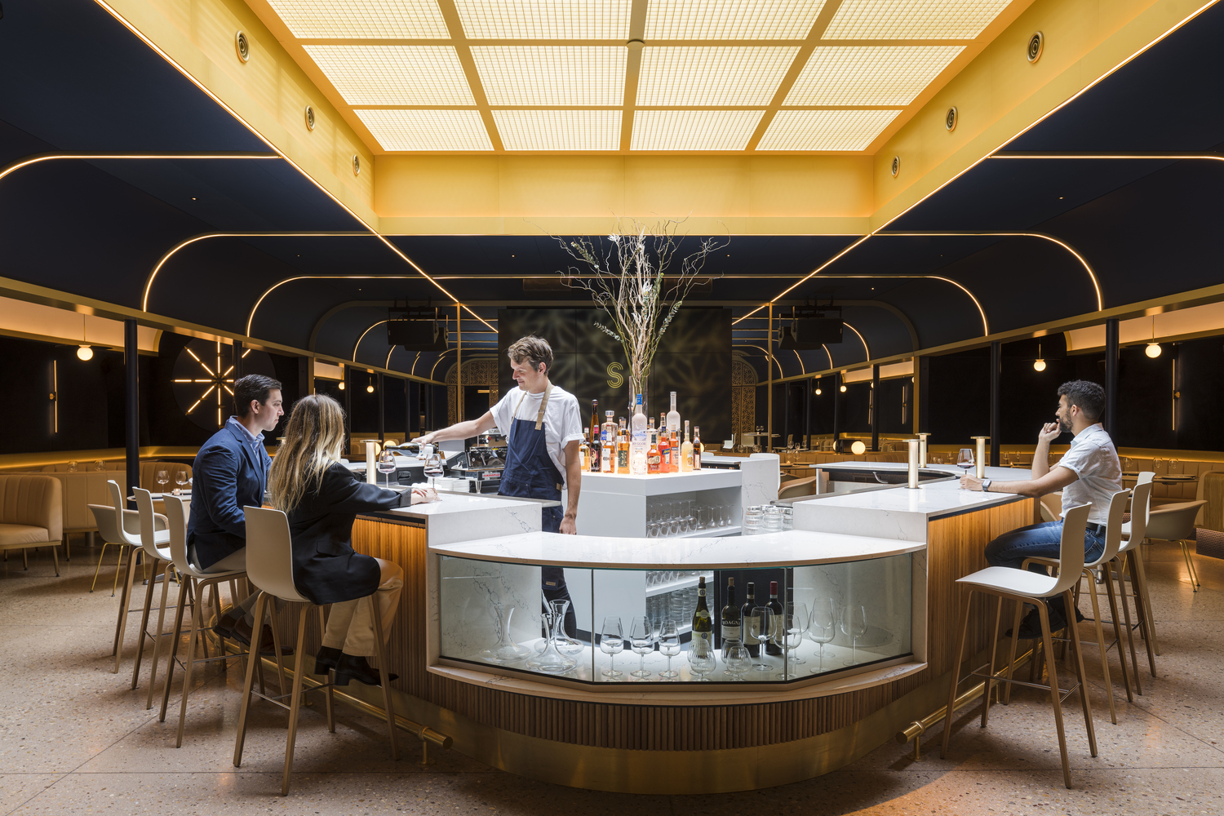
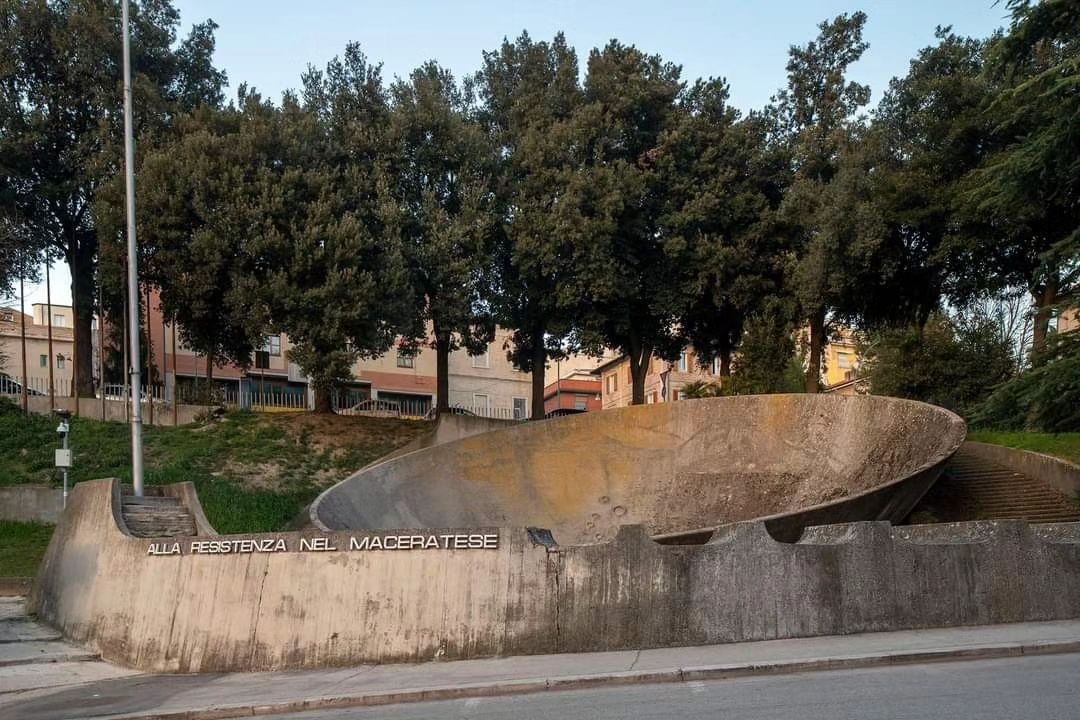
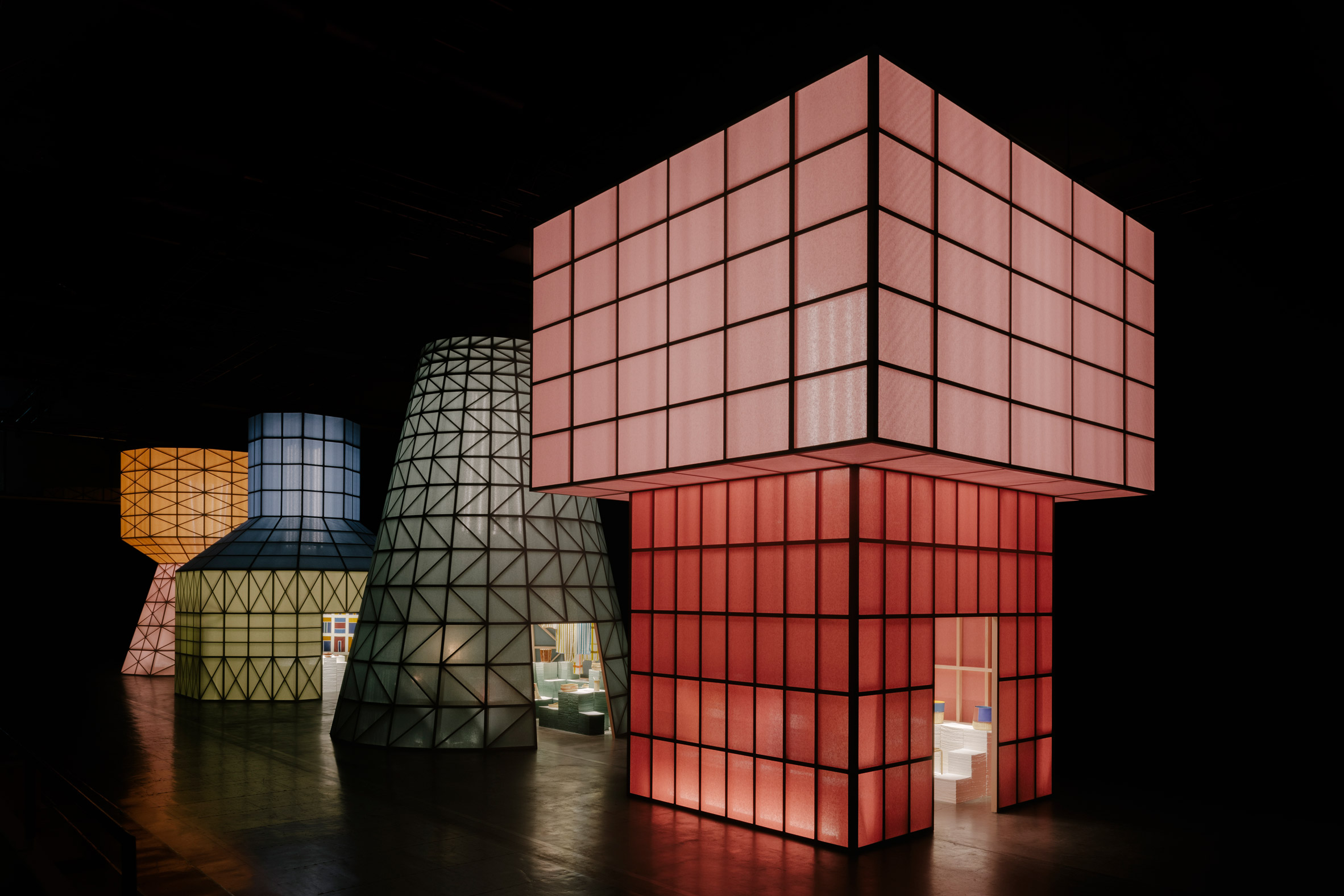
Authentication required
You must log in to post a comment.
Log in