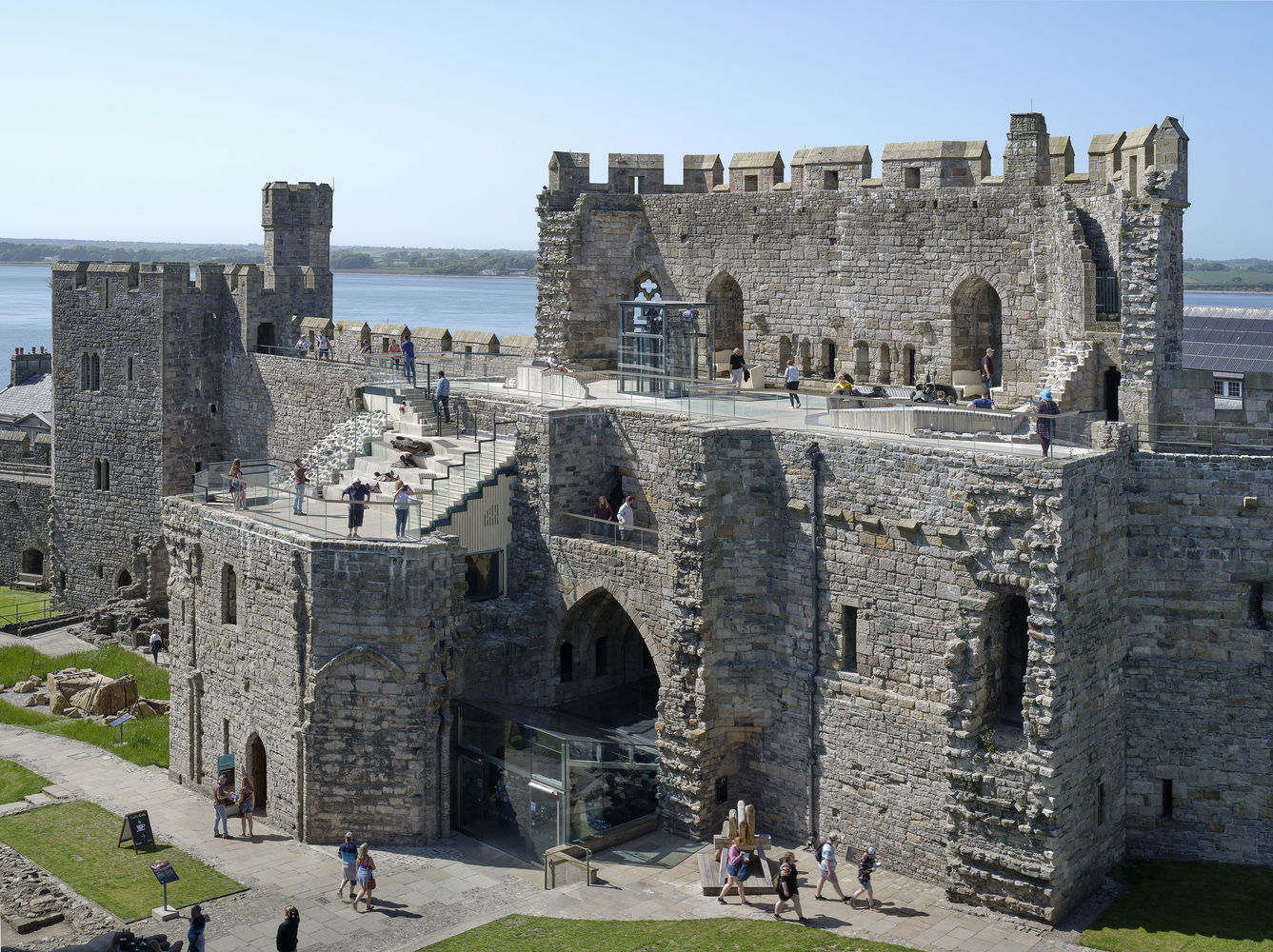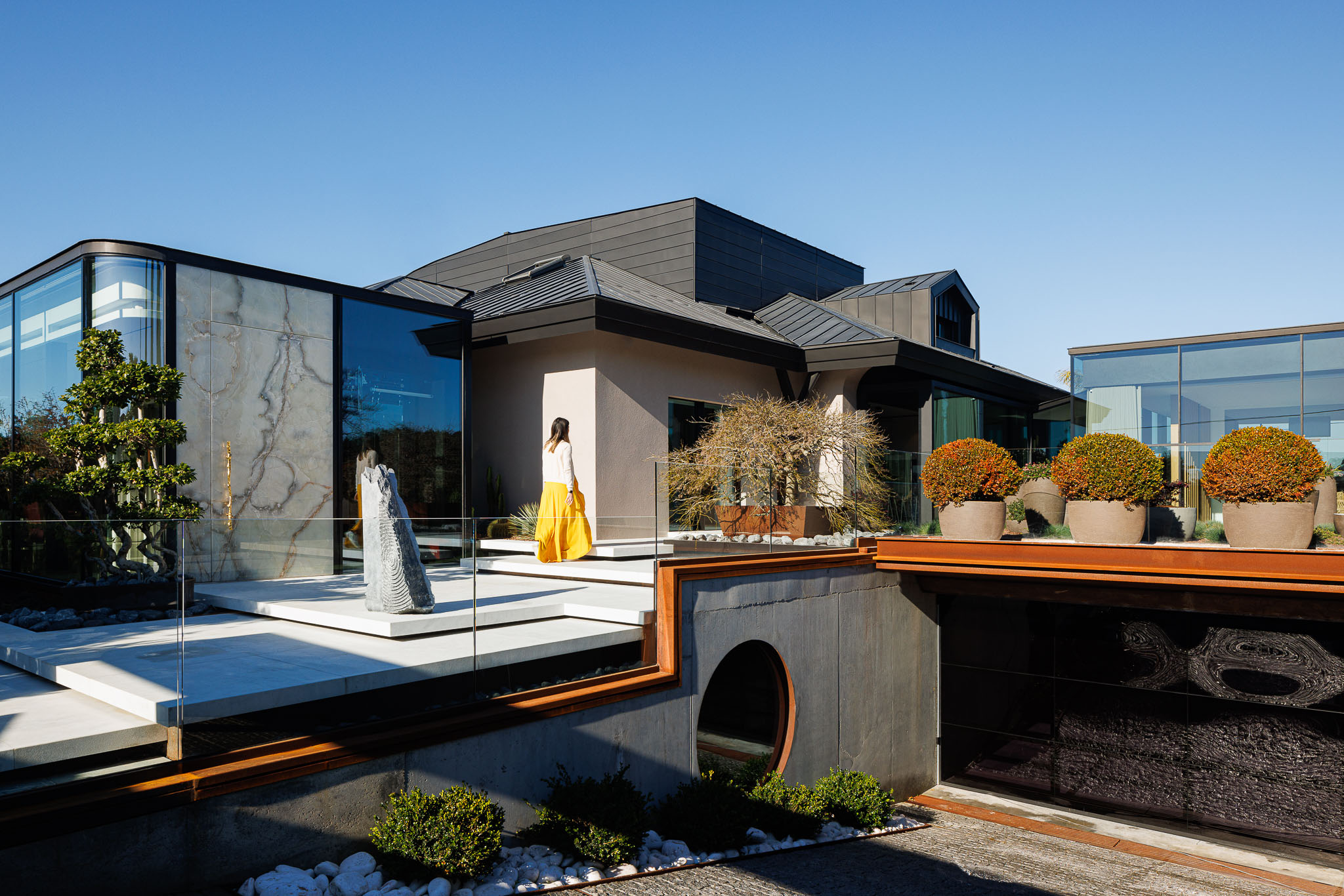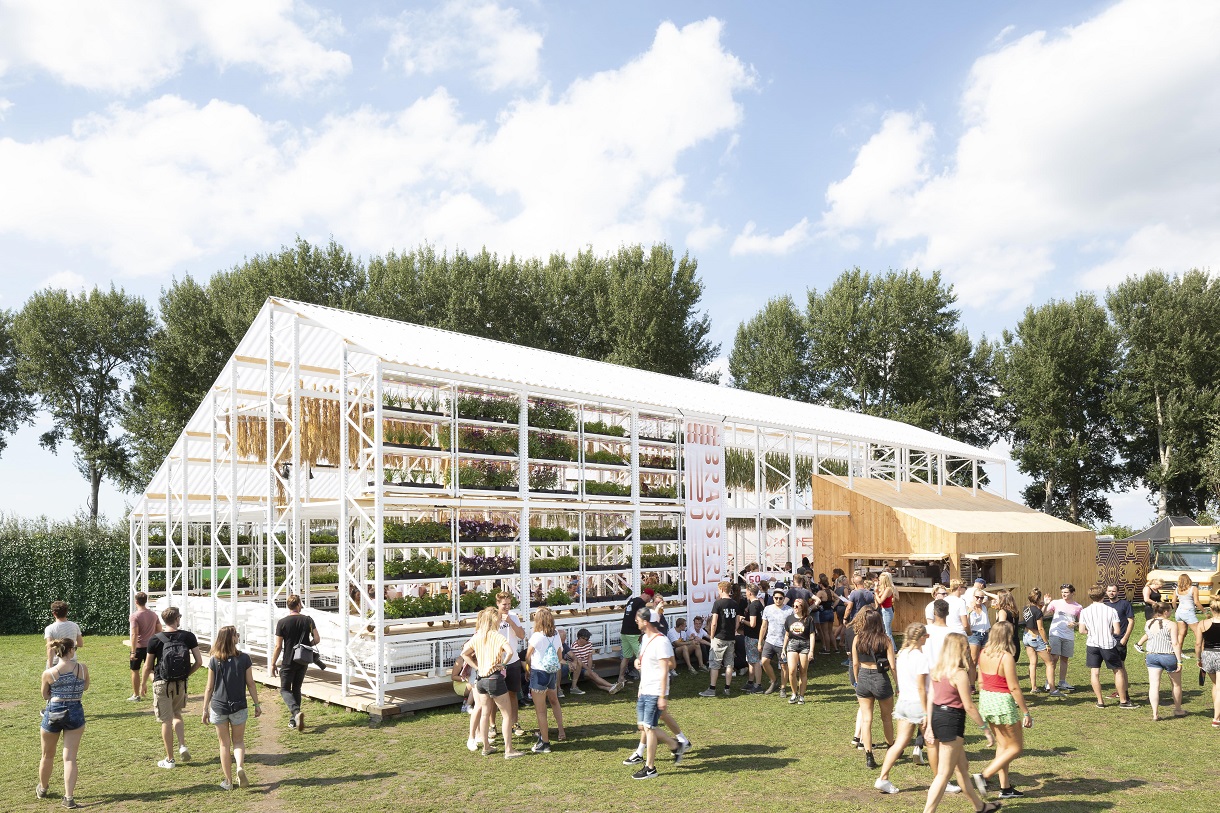Marutau Arqui Redefines A Compact Yet Spacious Urban Home in Japan
In Japan's dense urban landscape, where limited land availability presents an ever-growing challenge, architects are constantly pushed to find smart, human-centered solutions. Marutau Arqui took on this challenge and translated it into a warm and livable family home located in the commercial district of Ehime, Japan. Known as Octa House, this three-story wooden residence reflects the essence of Japanese architectural philosophy while standing out from its surroundings.

Designed vertically in response to spatial limitations, Octa House carefully divides its floors to accommodate the full functions of a family home. It includes a private garage, children’s bedrooms that optimize the footprint, and other essential living spaces—organized compactly without sacrificing comfort.

The building adopts a rectangular form with diagonally cut corners, a design strategy that generates exterior margins and creates opportunities for usable outdoor space. These cutouts result in small triangular terraces on the second floor and a rooftop deck on the third, allowing for moments of openness and light even on a tight site.

From the street, Octa House appears as a solid yet grounded podium, blending confidently with the rhythm of the road. Its upper levels seem visually detached, defined by asymmetrical walls that break up the mass into smaller, interconnected volumes. The result is a building that feels dynamic and approachable.

The architect's approach gives the impression that the house is constantly changing shape when viewed from different angles, providing a visual experience for pedestrians passing by the house.

In the interior, this house carries the centripetal concept, where all activities carried out by the family as users are carried out centrally, but still provide a sense of openness through the corner windows surrounding this house with a wide view. The staircase in this house, which is located at the intersection of two octagons, becomes an architectural element and a symbolic axis of home life, bringing together various functions simultaneously.










Authentication required
You must log in to post a comment.
Log in