Kennedy & Violich Architecture Renews MIT Hayden Memorial Library
The Charles Hayden Memorial Library shows the shape of a façade that is thick with the modernist style of buildings of the 1950s. These classic accents are displayed through bay windows and limestone walls on the exterior of the building. Located at the Massachusetts Institute of Technology (MIT), Cambridge, England, this building provides academic supports for the students.
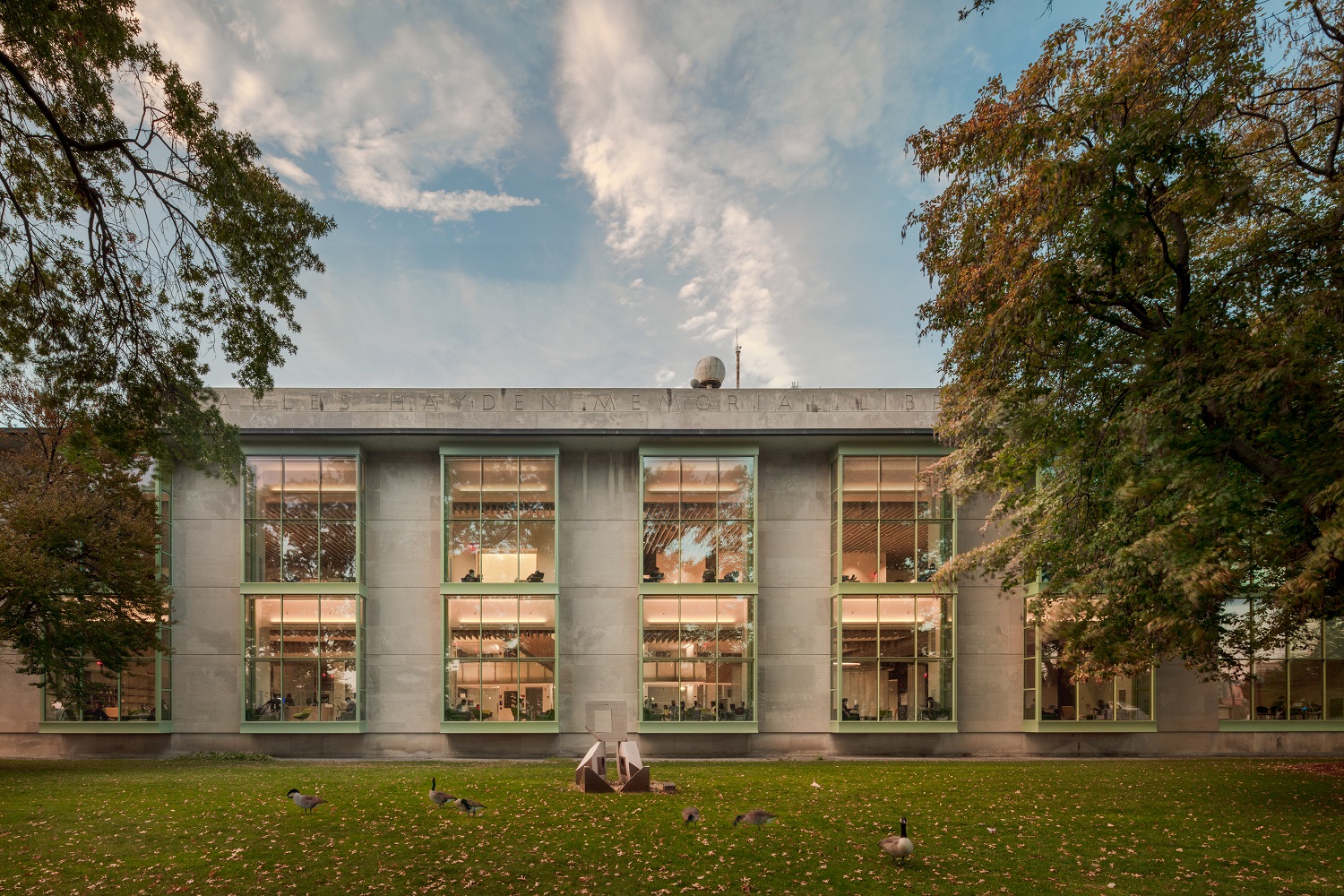 (Façade of the Charles Hayden Memorial)
(Façade of the Charles Hayden Memorial)
To maximize the function of the building, Kennedy & Violich Architecture (KVA mat) was commissioned to renovate MIT's Hayden library to become a dynamic and inclusive learning space. Thus, it was decided to add a new two-story volume to the library's front area to complete the building's function
 (The façade of the Charles Hayden Memorial is thick with the modernist building style of the 1950s with bay windows and limestone walls that are its hallmark)
(The façade of the Charles Hayden Memorial is thick with the modernist building style of the 1950s with bay windows and limestone walls that are its hallmark)
On the ground floor, Kennedy & Violich Architecture (KVA mat) arranges a more open area by placing a flexible multipurpose room, digital collaboration space, and a 24-hour café. Not only that, printer rooms and booths for work were also added to accommodate user needs
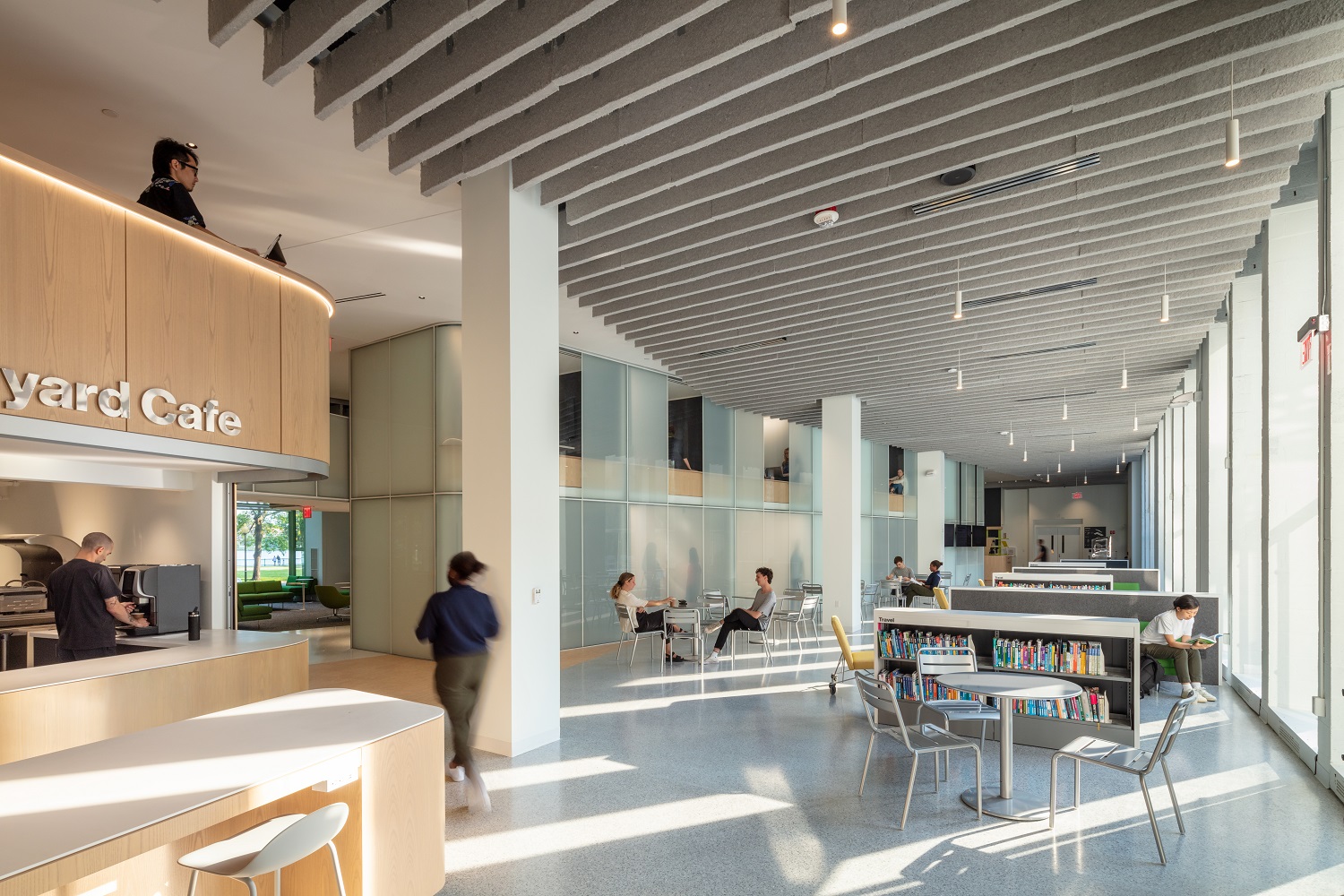 (Cafe and small reading booths at the Charles Hayden Memorial)
(Cafe and small reading booths at the Charles Hayden Memorial)
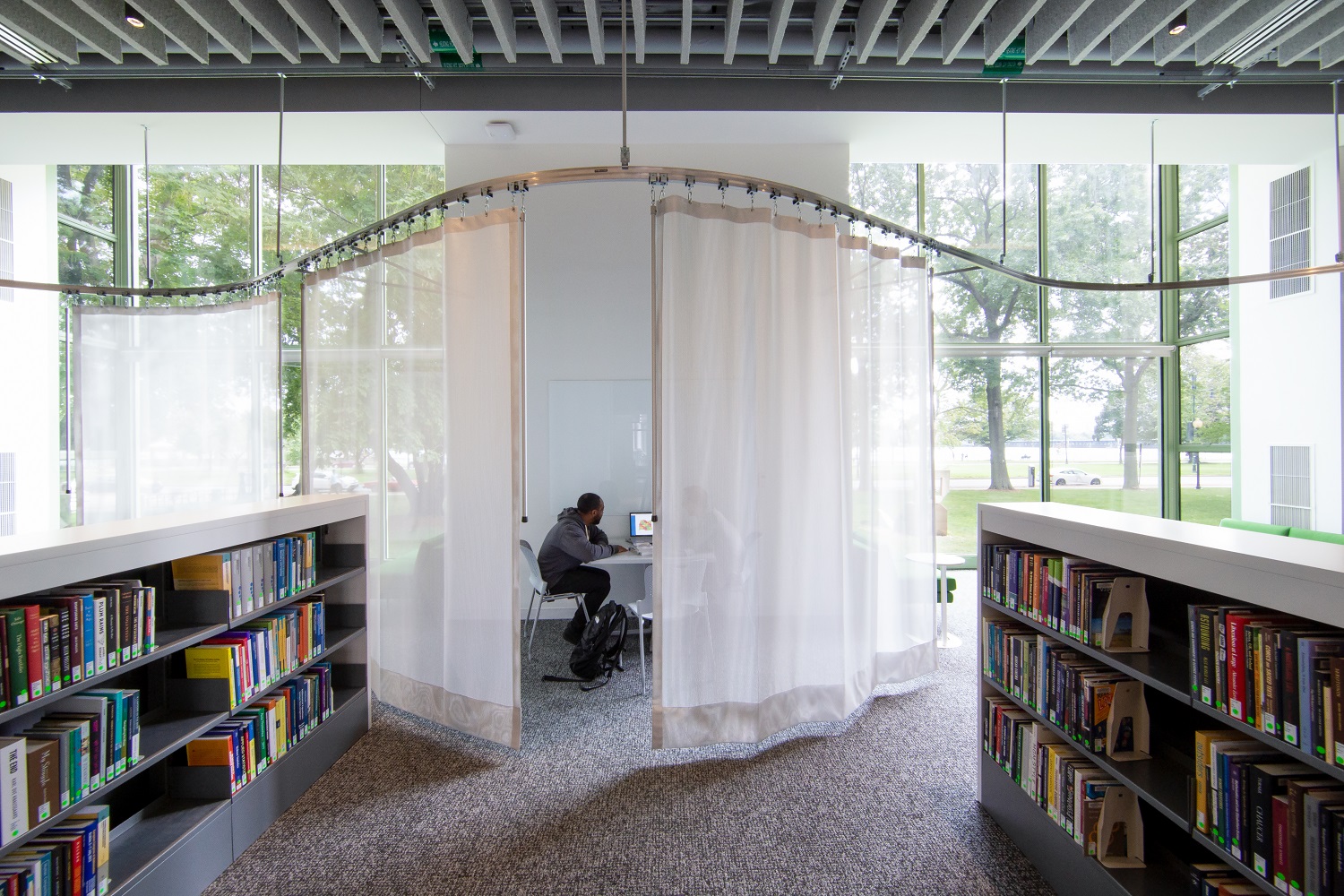 (Transparent curtains allow privacy in the booth to work)
(Transparent curtains allow privacy in the booth to work)
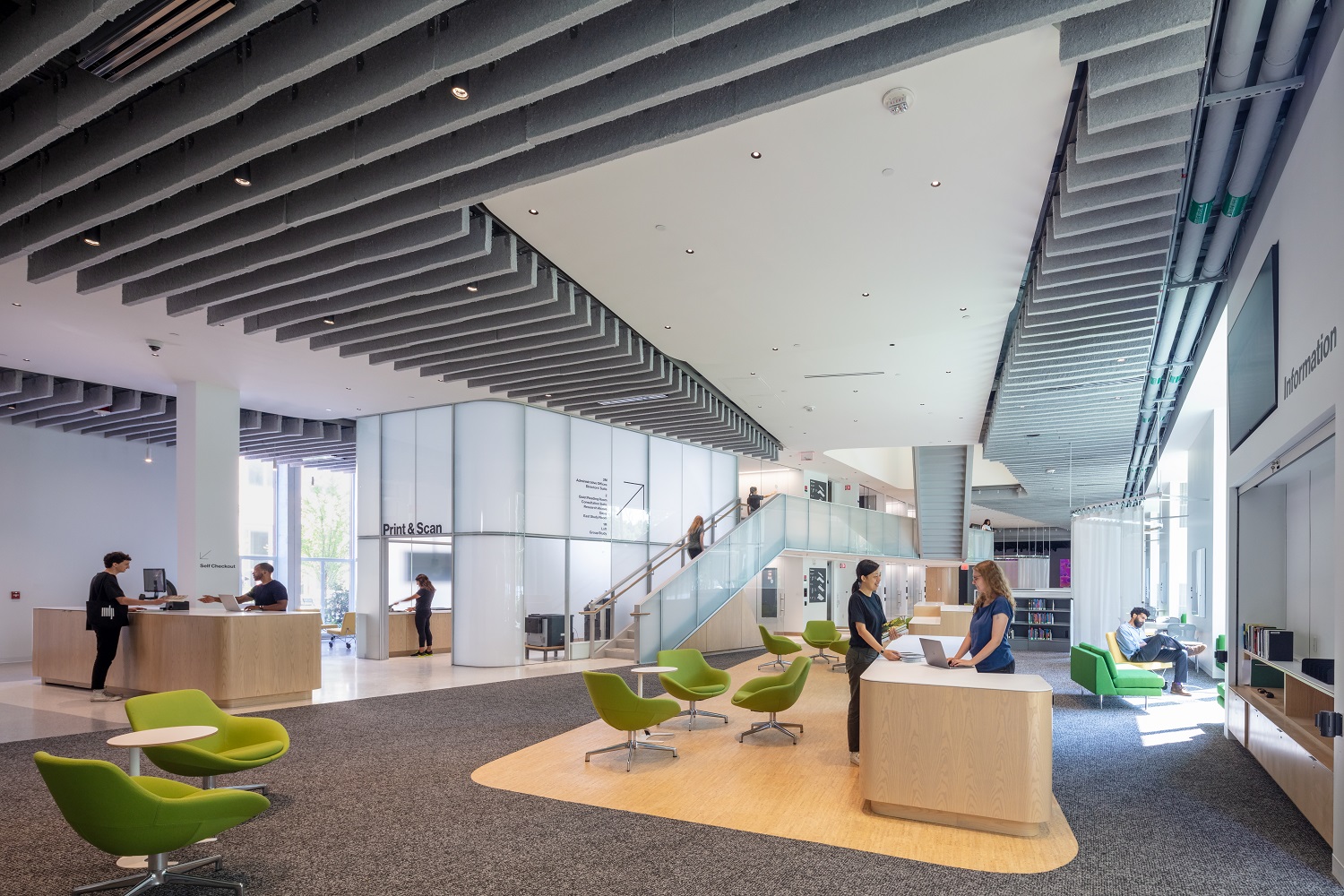 (Interior of the first floor)
(Interior of the first floor)
Meanwhile, the second floor is intended as an area for a quieter space with soothing views of the river. Unlike the first floor, users can find formal work tables and chairs on this floor.
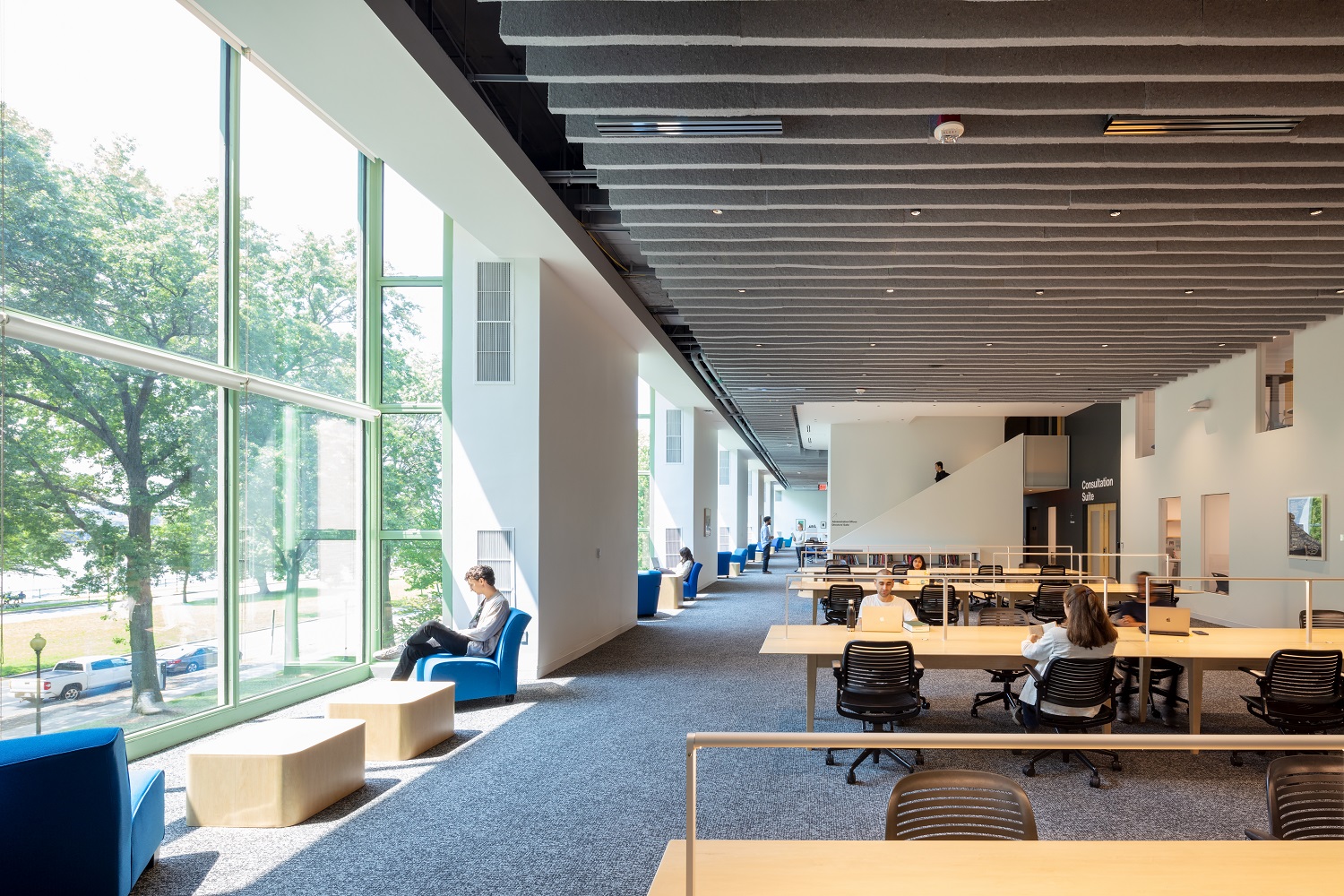 (Interior of the second floor)
(Interior of the second floor)
Not only adding to the volume of the building, Kennedy & Violich Architecture (KVA mat) also rebuilt the long-unused Lipchitz Courtyard. The team created a dynamic central green space in this area to expand library visitor activity while balancing a tranquil spatial experience.
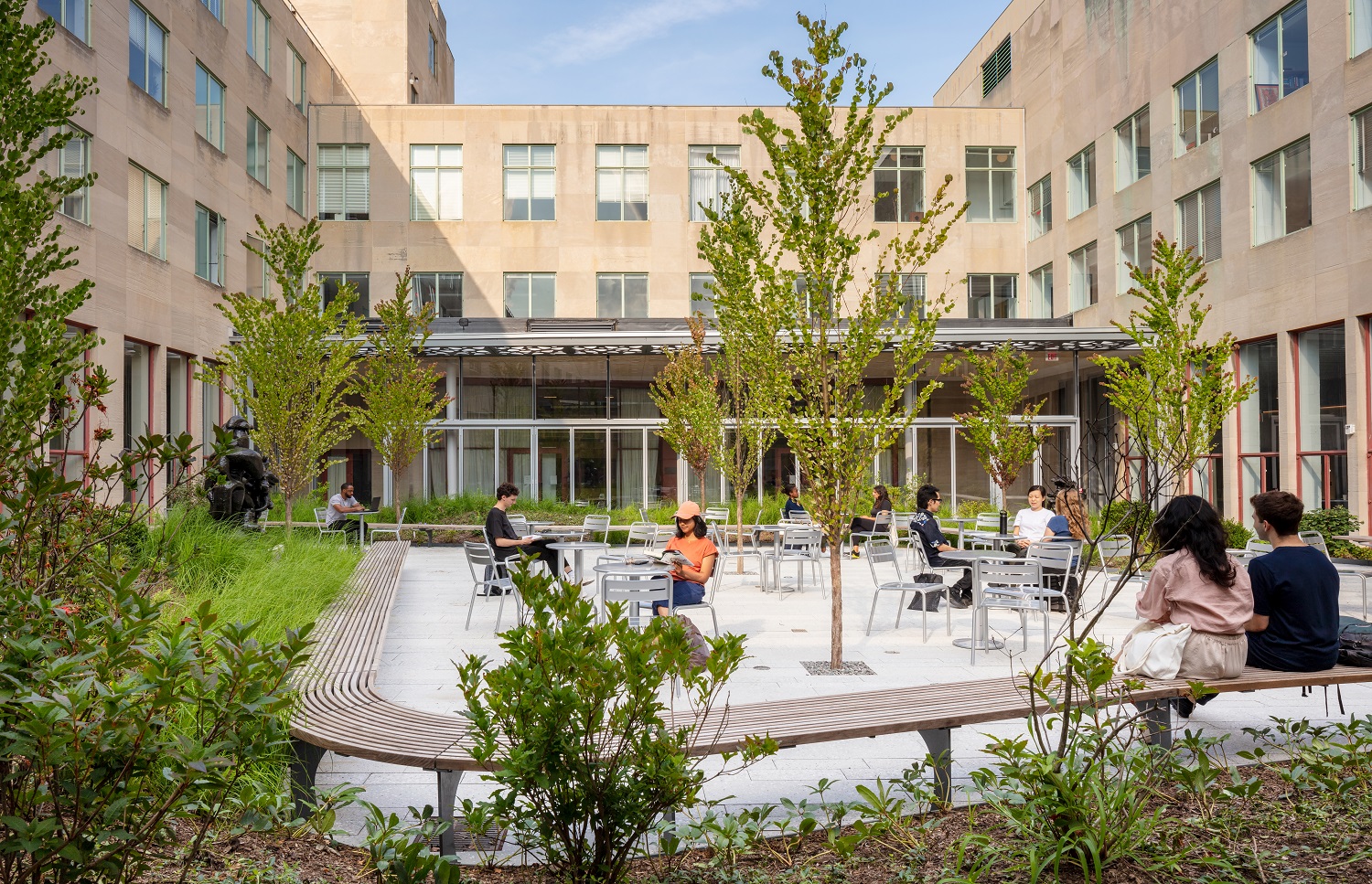 (Lipchitz Courtyard)
(Lipchitz Courtyard)
It looks different from the façade of the building, which looks rough. The interior looks delicate with wood softness and gray carpets that dominate. Meanwhile, to evoke the atmosphere, Kennedy & Violich Architecture (KVA mat) gives the furniture a touch of green and blue.
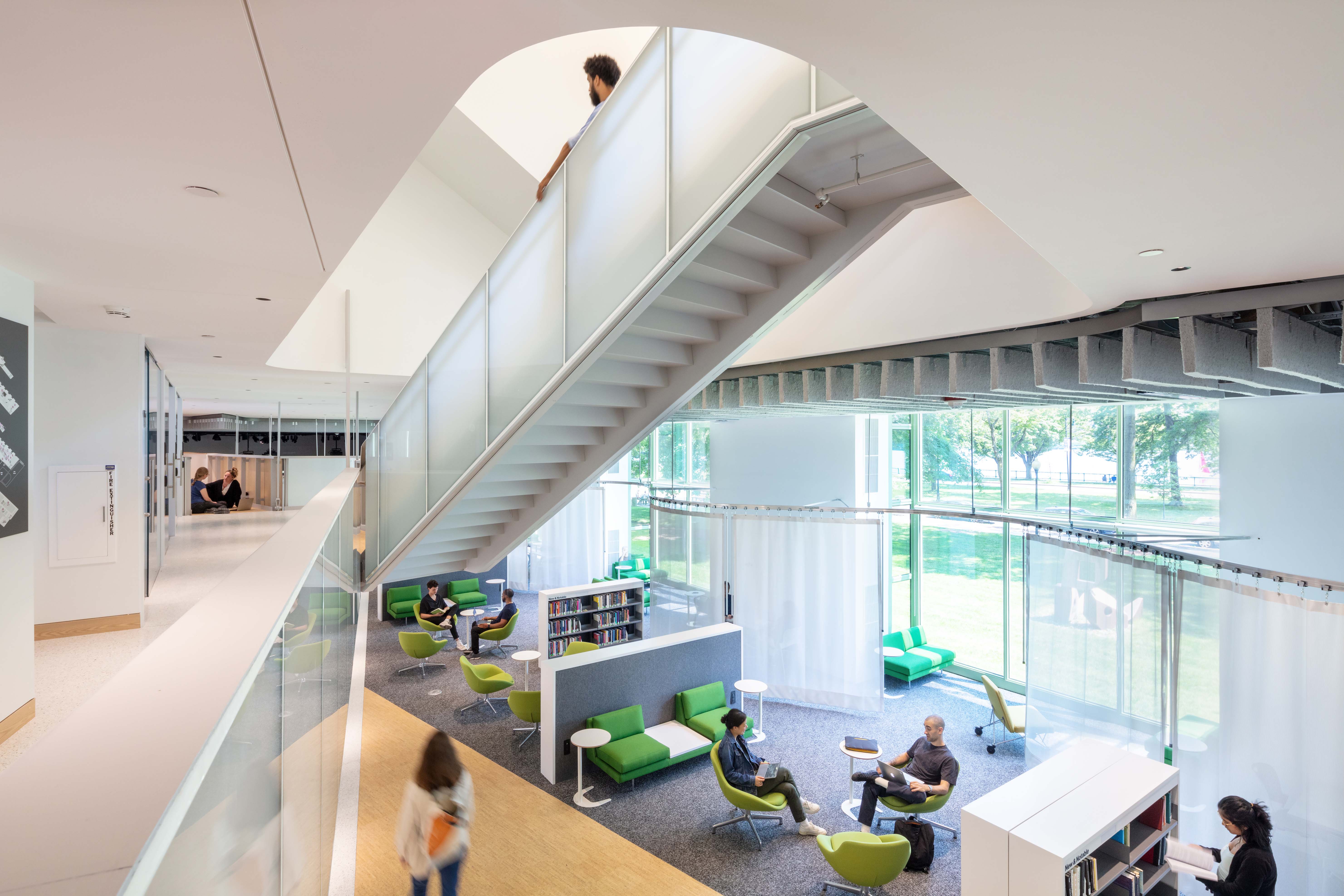 (Interior of the Charles Hayden Memorial)
(Interior of the Charles Hayden Memorial)





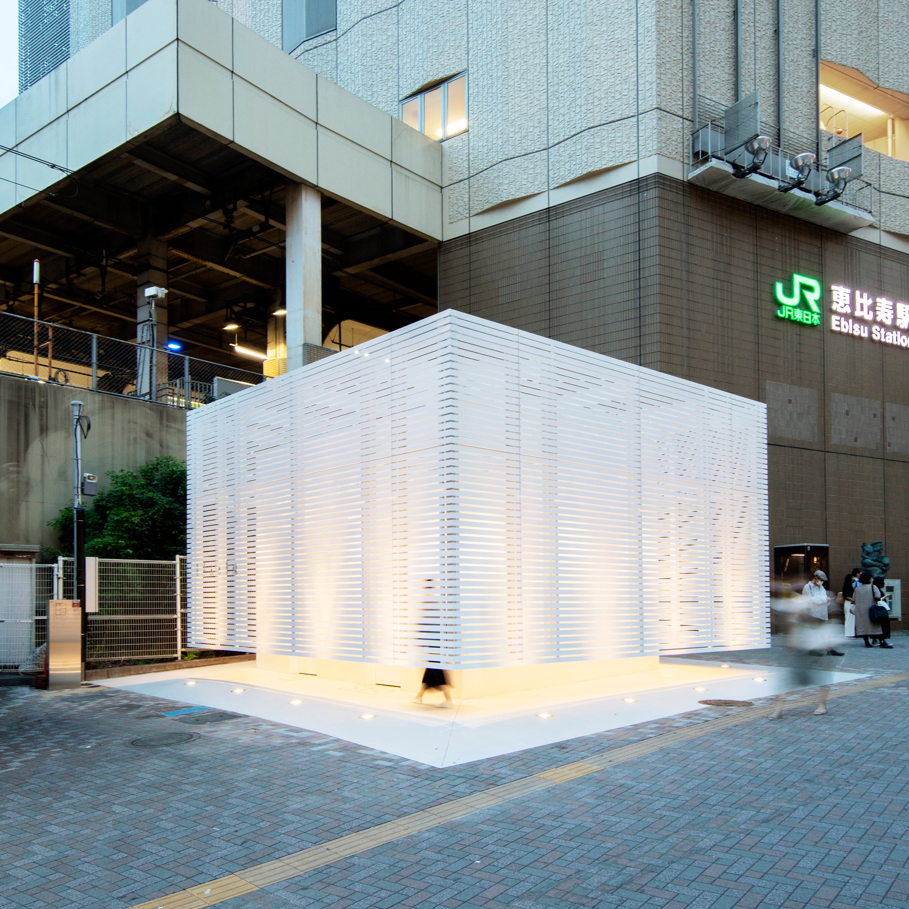
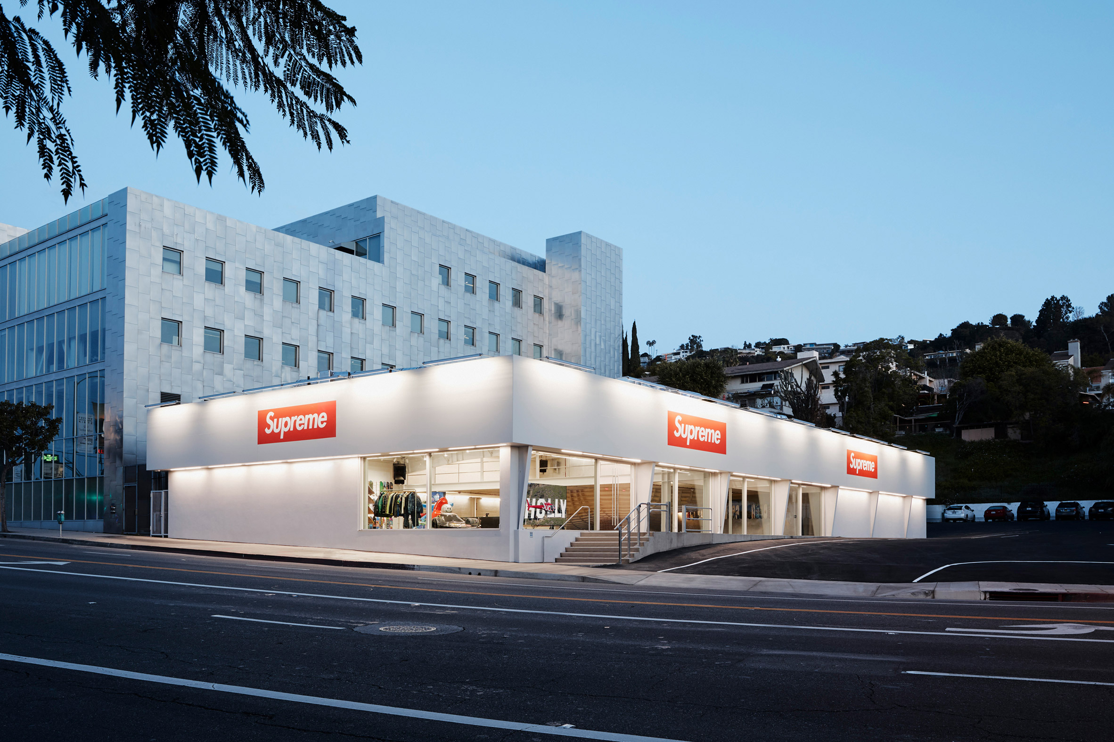
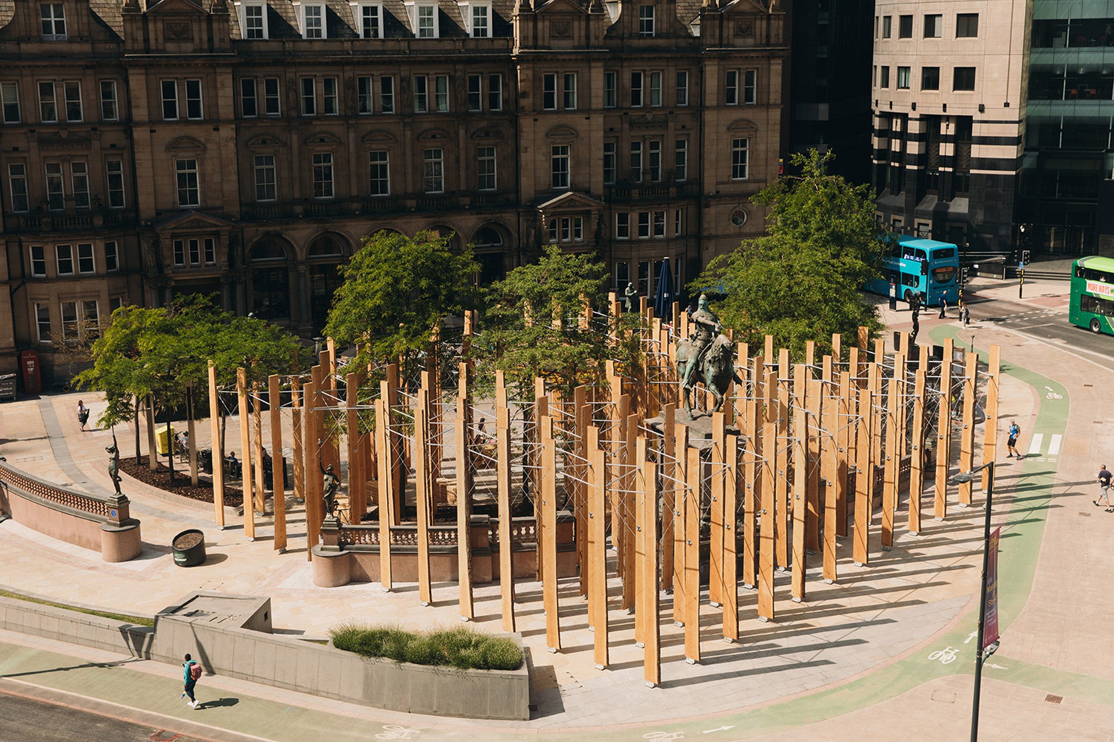
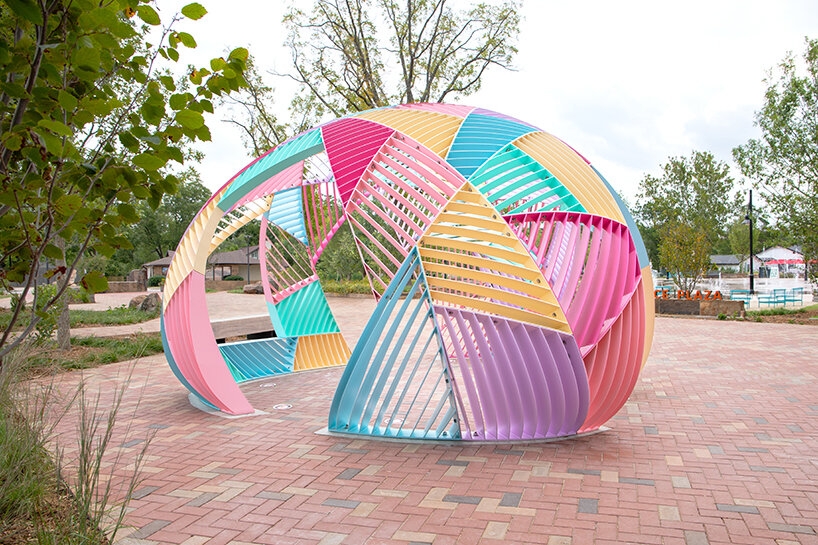
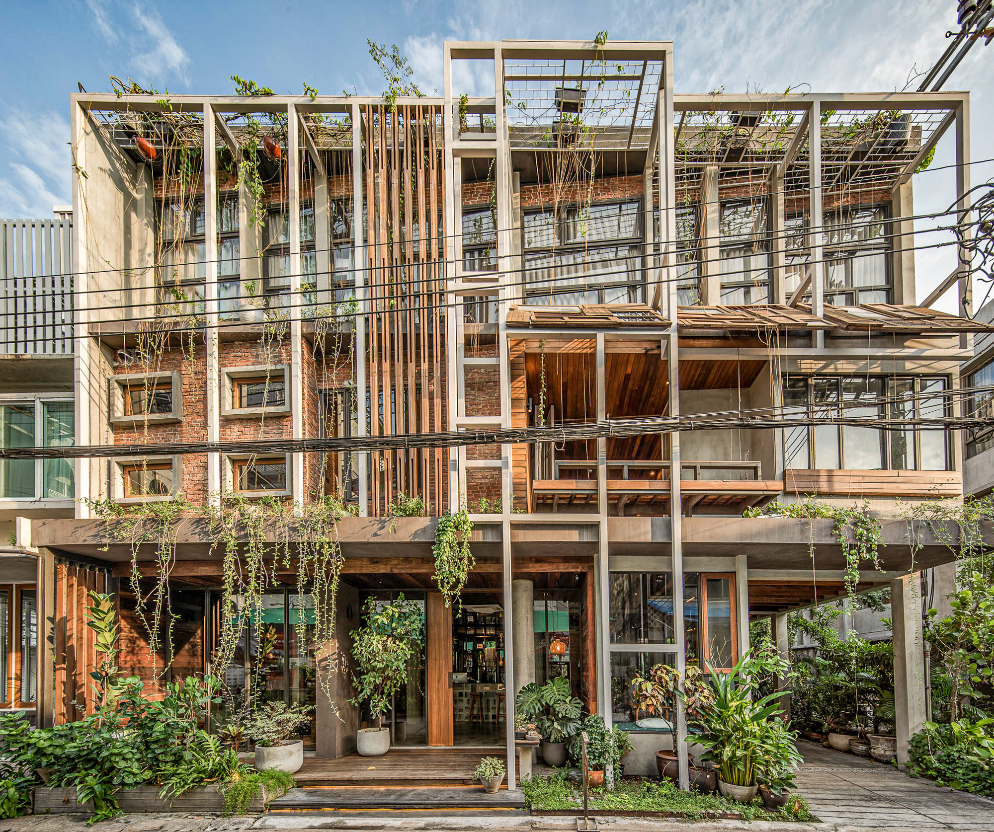
Authentication required
You must log in to post a comment.
Log in