Lloyd’s of London: Richard Rogers’ Machine-Like Building
After making his name skyrocket through the success of his collaboration with Renzo Piano at the Centre Pompidou, Richard Rogers won another international design competition, this time was an office. Lloyd’s of London, the client, was one of the world’s leading insurance companies over 300 years old. They started small in England—from a coffee house—and grew globally. The original office could no longer accommodate hundreds of staff, underwriters, and brokers, so they required expansions.
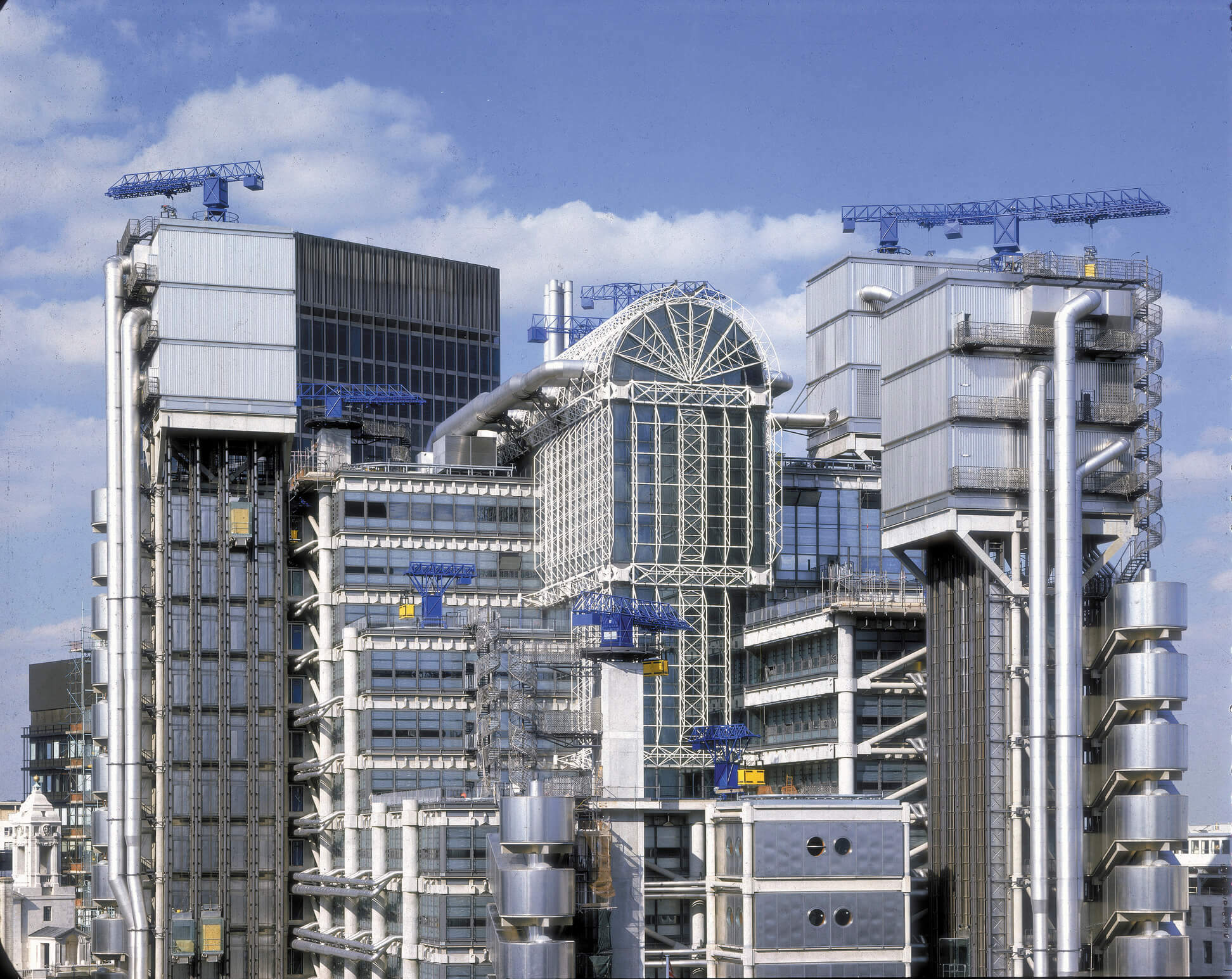 The machine-like Lloyd’s building (cr: RSHP)
The machine-like Lloyd’s building (cr: RSHP)
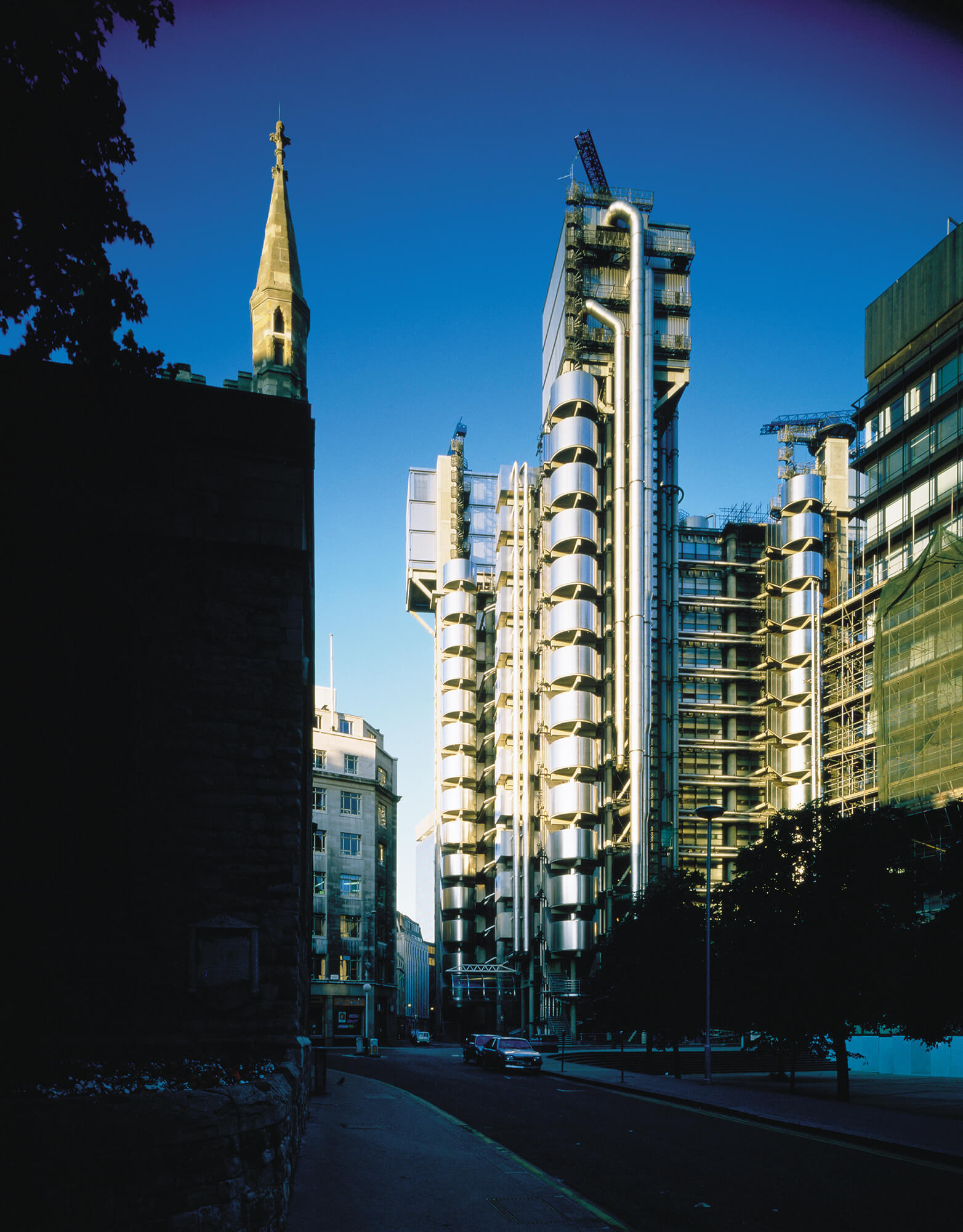 The Lloyd’s with its surroundings (cr: RSHP)
The Lloyd’s with its surroundings (cr: RSHP)
Rogers’ proposal focused primarily on functionality. Like the Pompidou, the Lloyd’s building was also designed “inside-out” to eliminate indoor utilities by placing them outside. The strategy leaves large, uninterrupted interior spaces, resulting in an open plan that is flexible and adaptive to changing needs. Space arrangements could be made freely, from communal meeting rooms to private offices in the same gallery shape, just by arranging non-permanent partition walls.
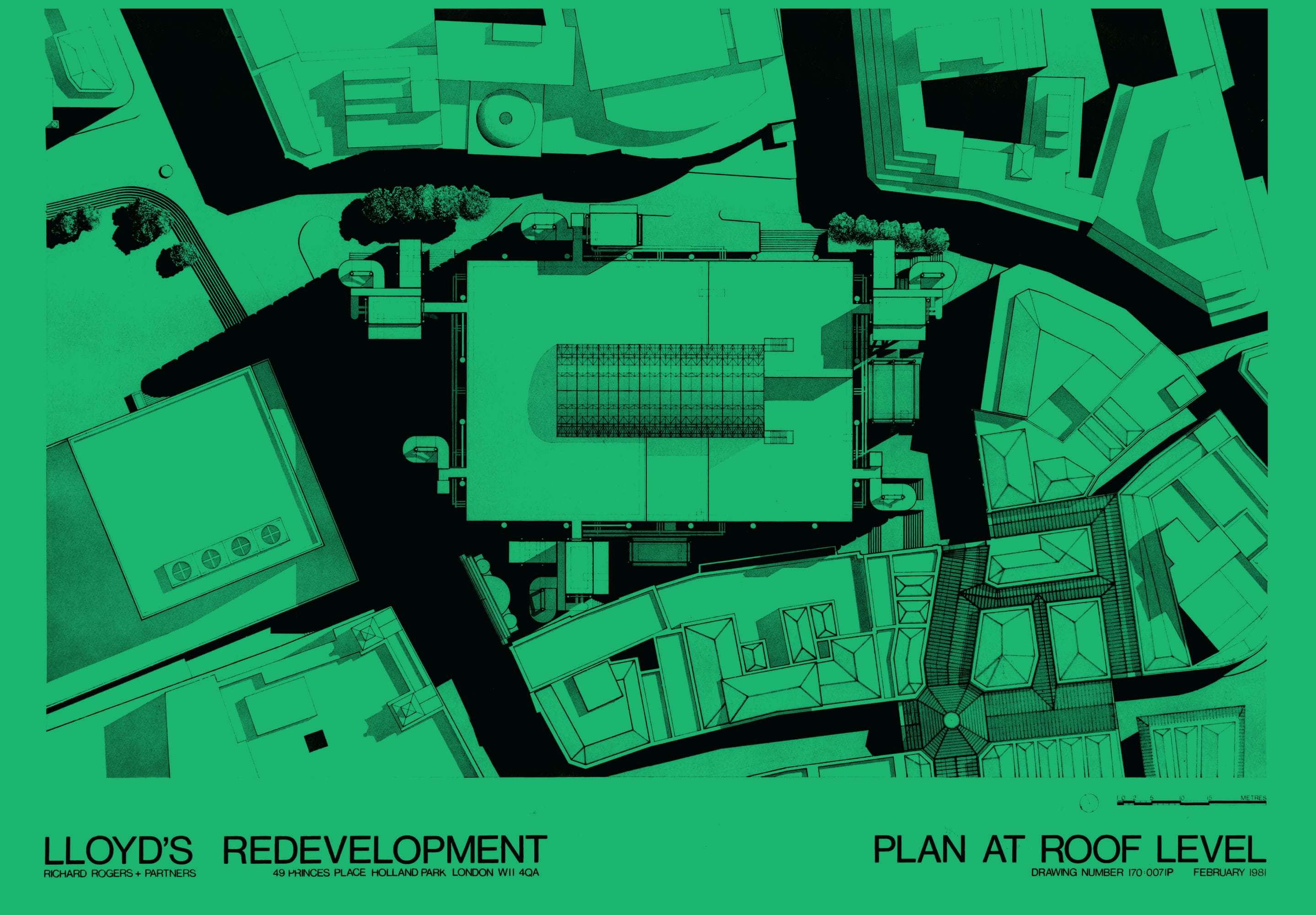 Irregularly spaced service towers (cr: RSHP)
Irregularly spaced service towers (cr: RSHP)
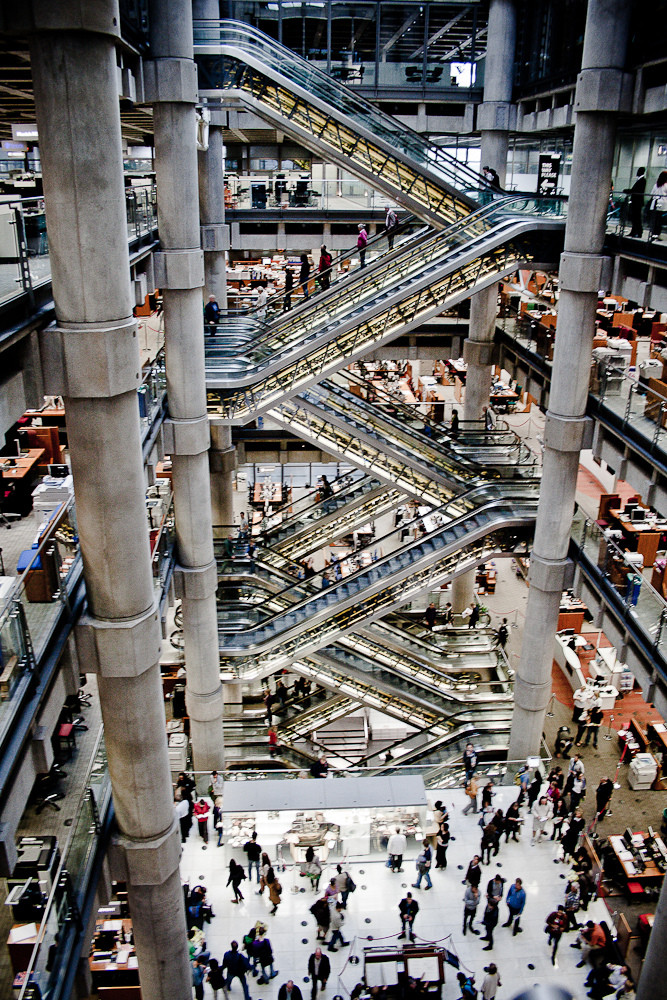 The interior (cr: RSHP)
The interior (cr: RSHP)
The core of the building is a stack of rectangular plans with voids, although, from the outside, it may not seem that simple because of the irregularly spaced service towers. All of these rectangular floors have visual access to a central atrium. However, only the first four floors are open and connected by cross escalators, while the rest are defined by glass panels and only accessible via circulation shafts on the exterior. The atrium is covered with a curved glass roof at the top, which, in addition to adding lightness and transparency to the building, also provides passive lighting.
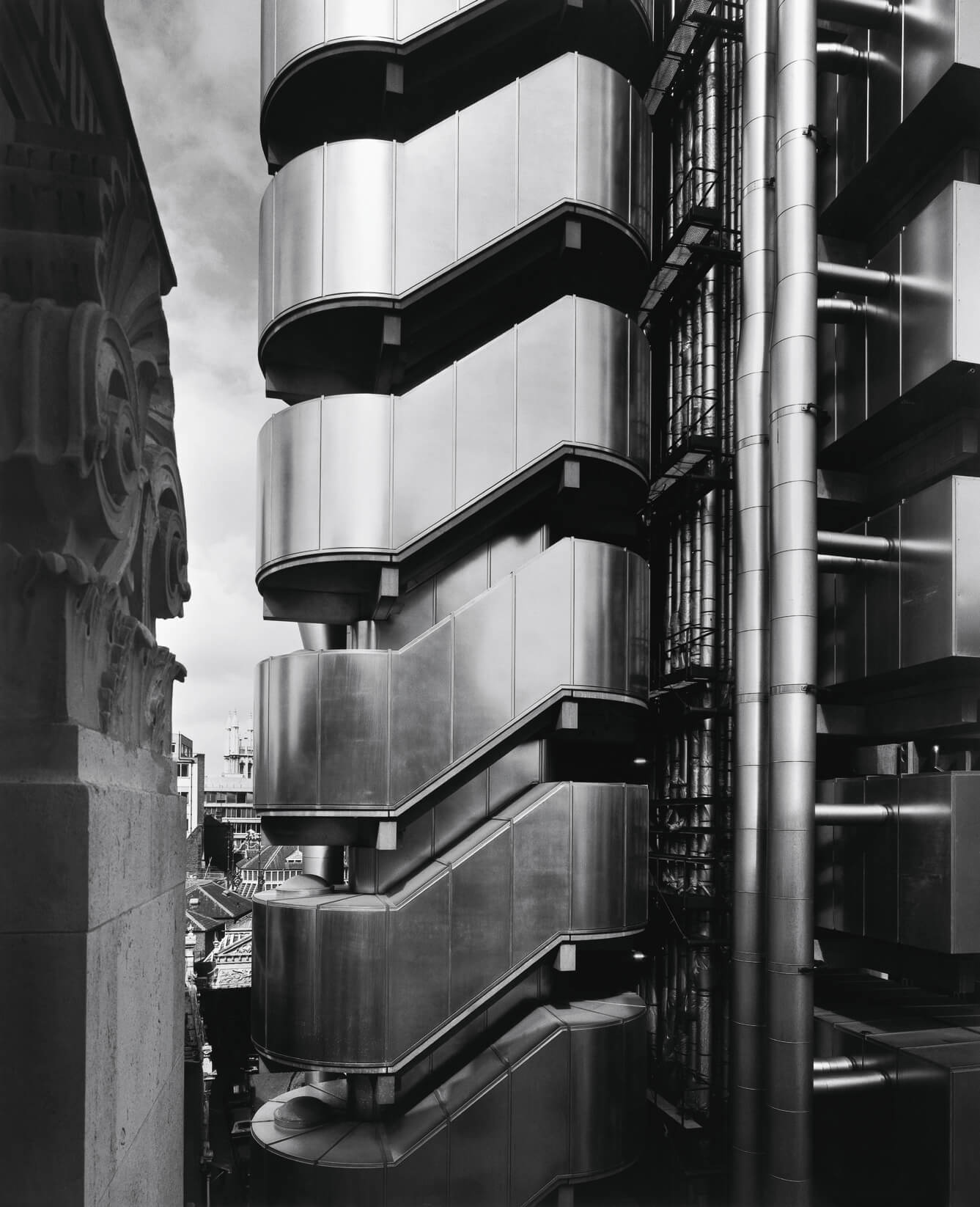 Exterior stair (cr: RSHP)
Exterior stair (cr: RSHP)
The six service towers are arranged at the perimeter of the site. Three are dedicated to firefighting and rescue, and the remainder are housing circulation, toilets, and mechanical services. Its position outside, coupled with the blue cranes at the top of each tower, makes replacing parts and maintaining the building’s technical features easier without disrupting activities inside. The toilet rooms, which are modular capsules covered in stainless steel, are installed vertically. There is also an outdoor glass lift, one of the first in the UK.
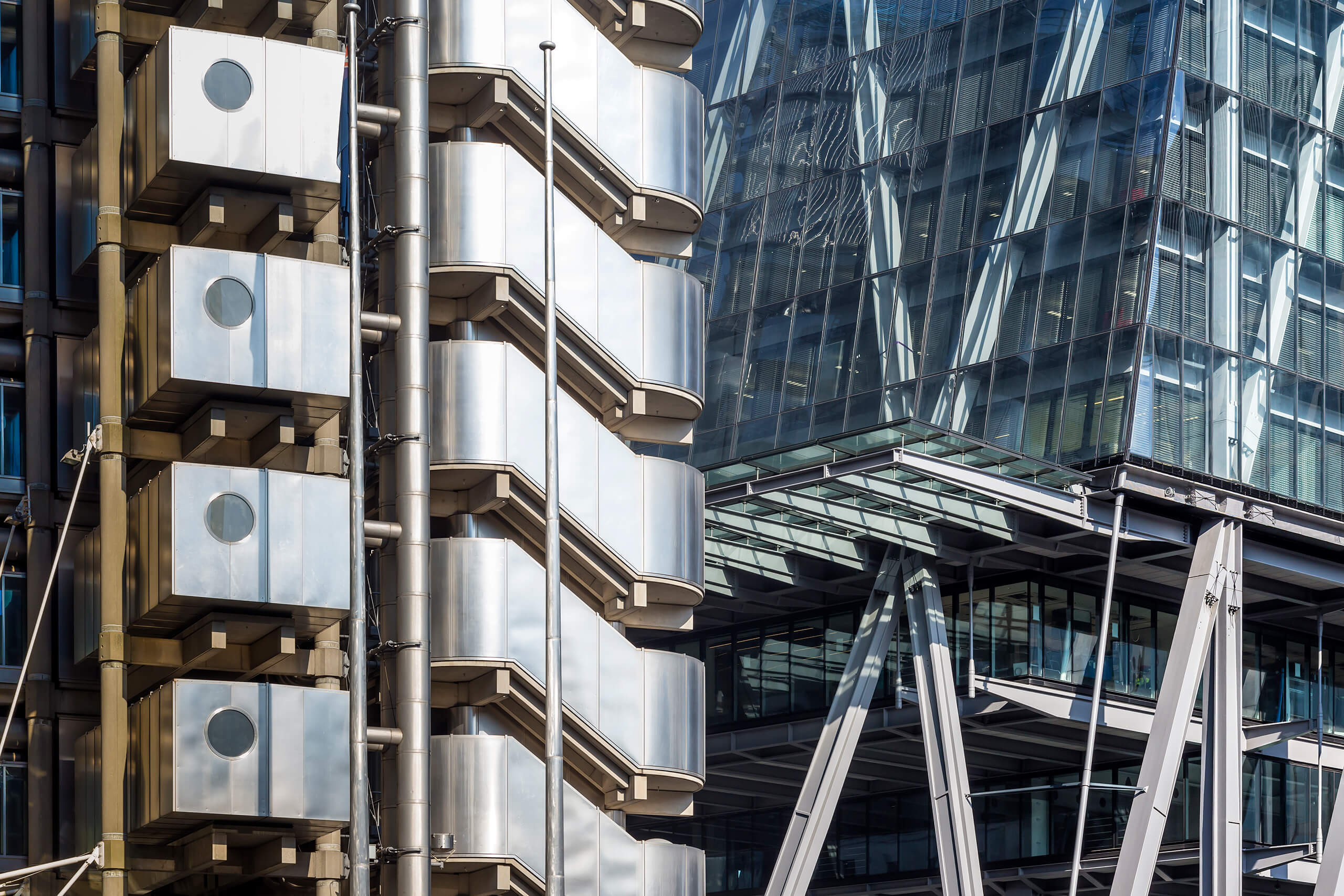 Service towers (cr: RSHP)
Service towers (cr: RSHP)
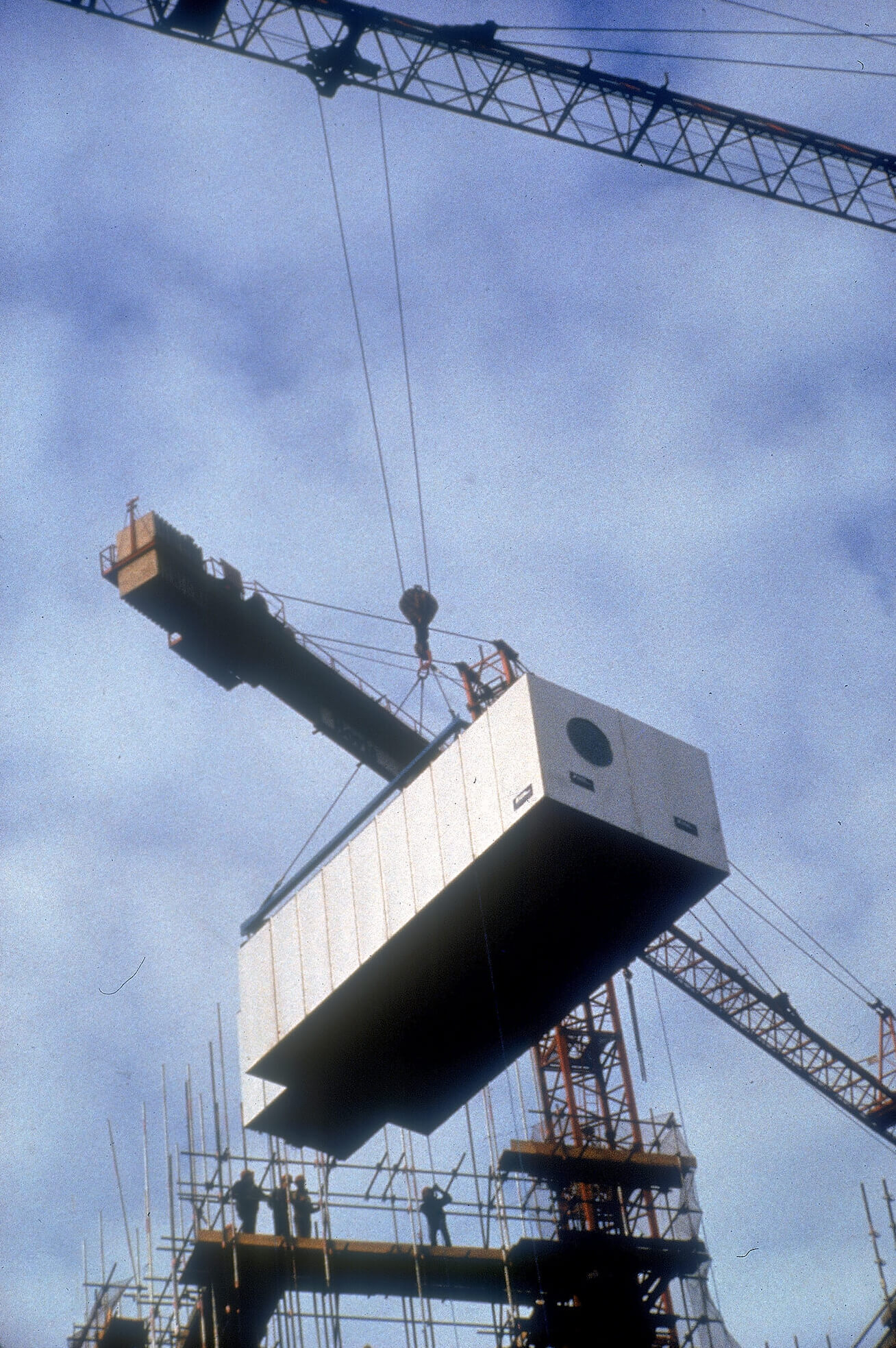 The modular toilet capsules (cr: RSHP)
The modular toilet capsules (cr: RSHP)
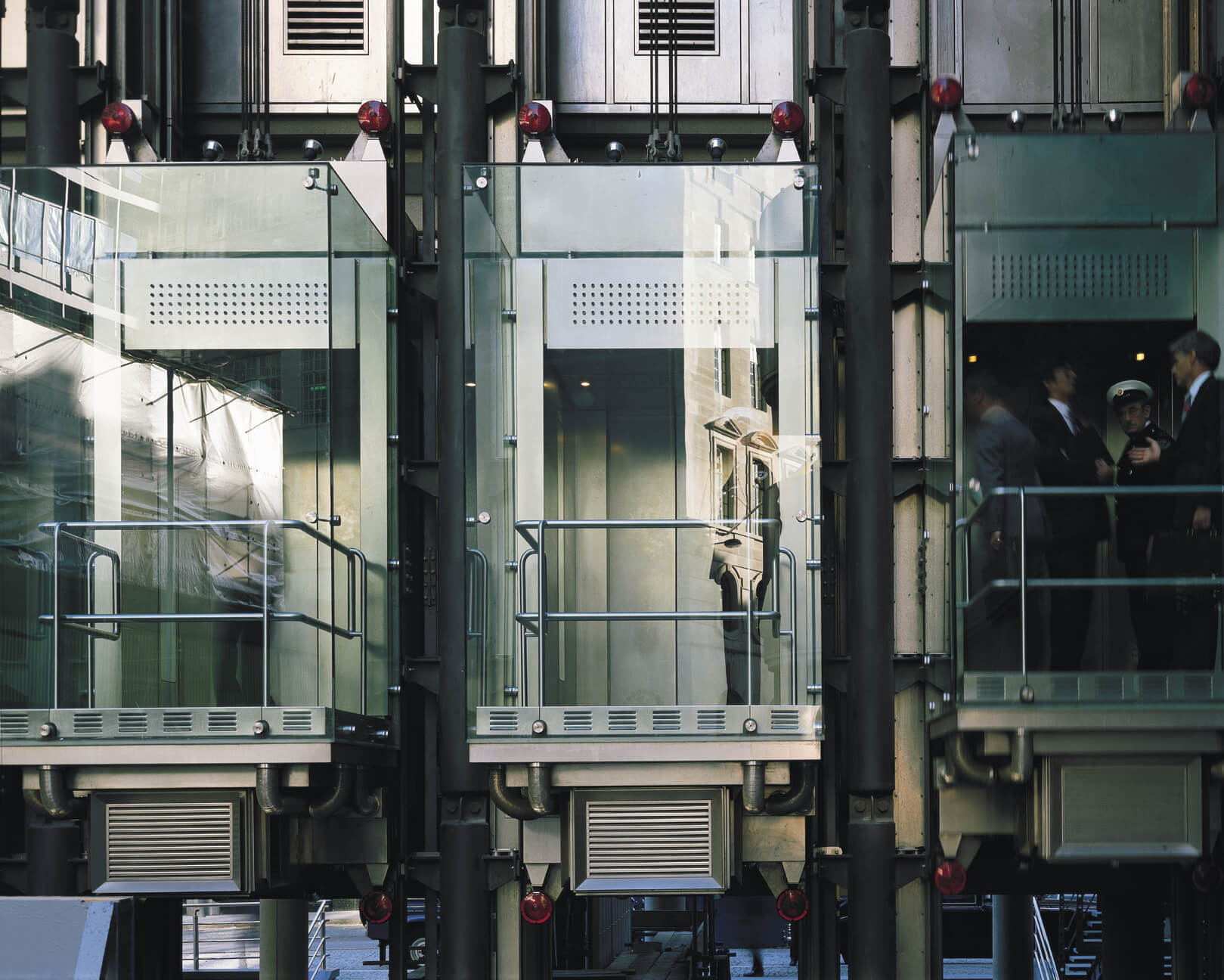 Outdoor glass lifts (cr: RSHP)
Outdoor glass lifts (cr: RSHP)
The entire building was originally designed using stainless steel, but Rogers replaced it with a concrete frame to meet fire safety standards. The combination of steel, concrete, and glass creates a high-tech aesthetic. Rogers presents this modern visual with a paradox by applying an old element of the original entrance, which was preserved during demolition.
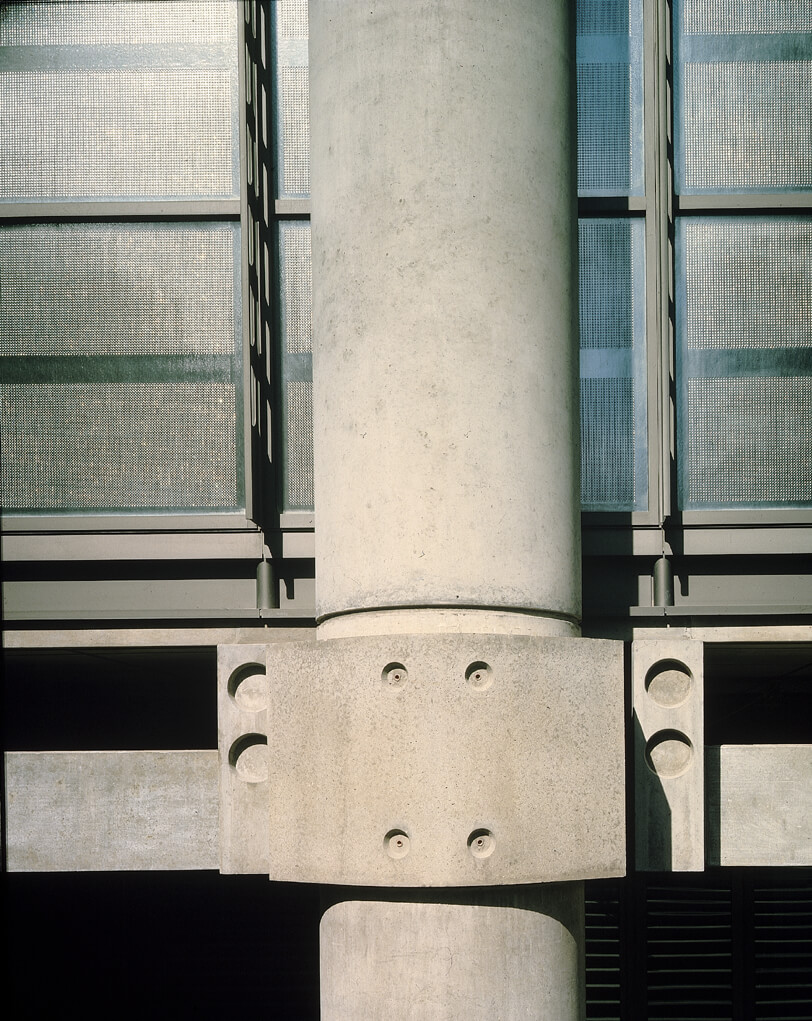 Concrete columns (cr: RSHP)
Concrete columns (cr: RSHP)
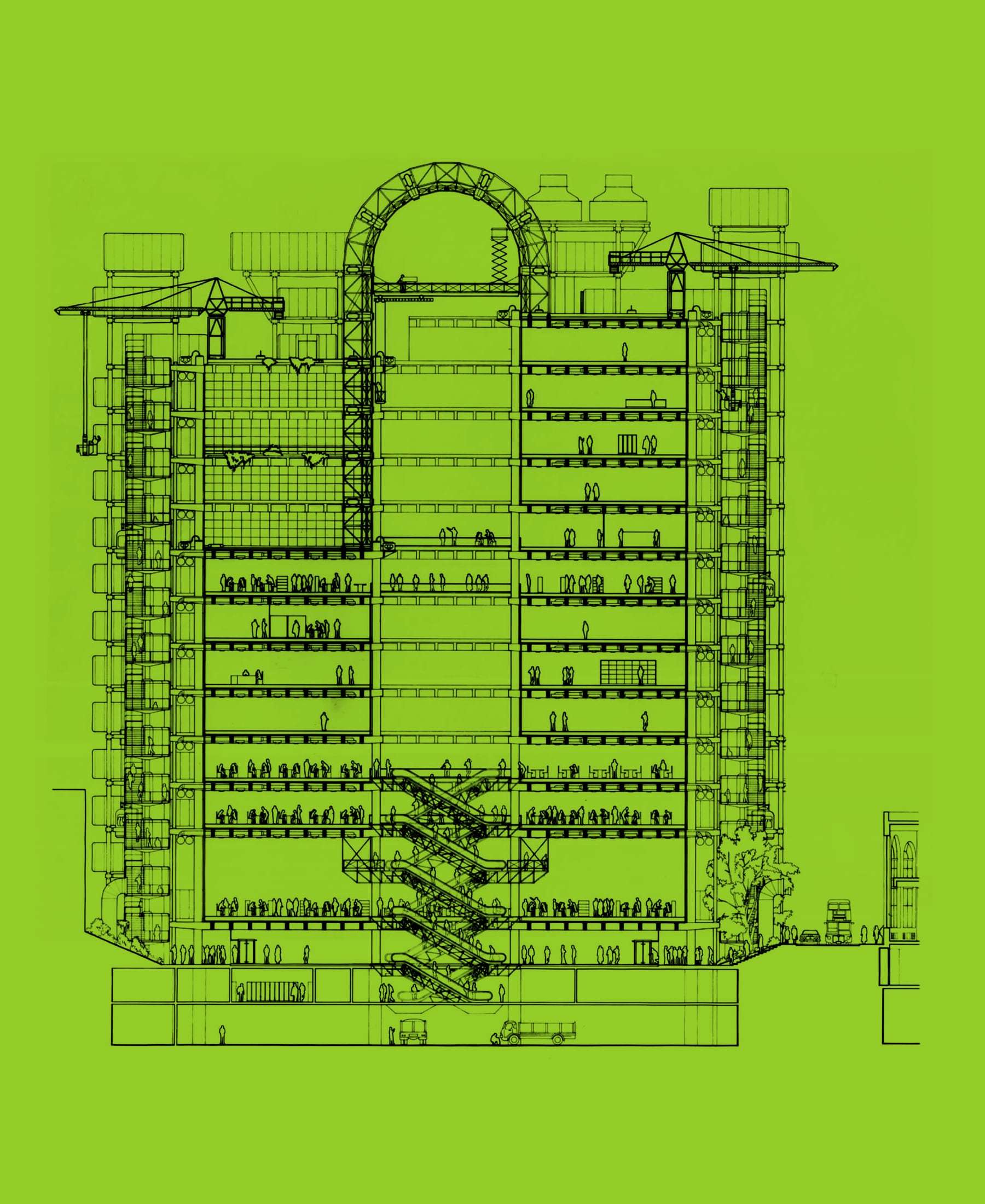 Section diagram (cr: RSHP)
Section diagram (cr: RSHP)
Overall, the Lloyd’s of London building reflects Richard Rogers’ architectural character. He has always been interested in mechanical things, and thus, he sees the beauty of architecture through the combination of frames, infills, mechanical systems, and movements. With distinctive, brutally honest visuals, the building, along with Rogers’ other works, is part of a long architectural evolution.




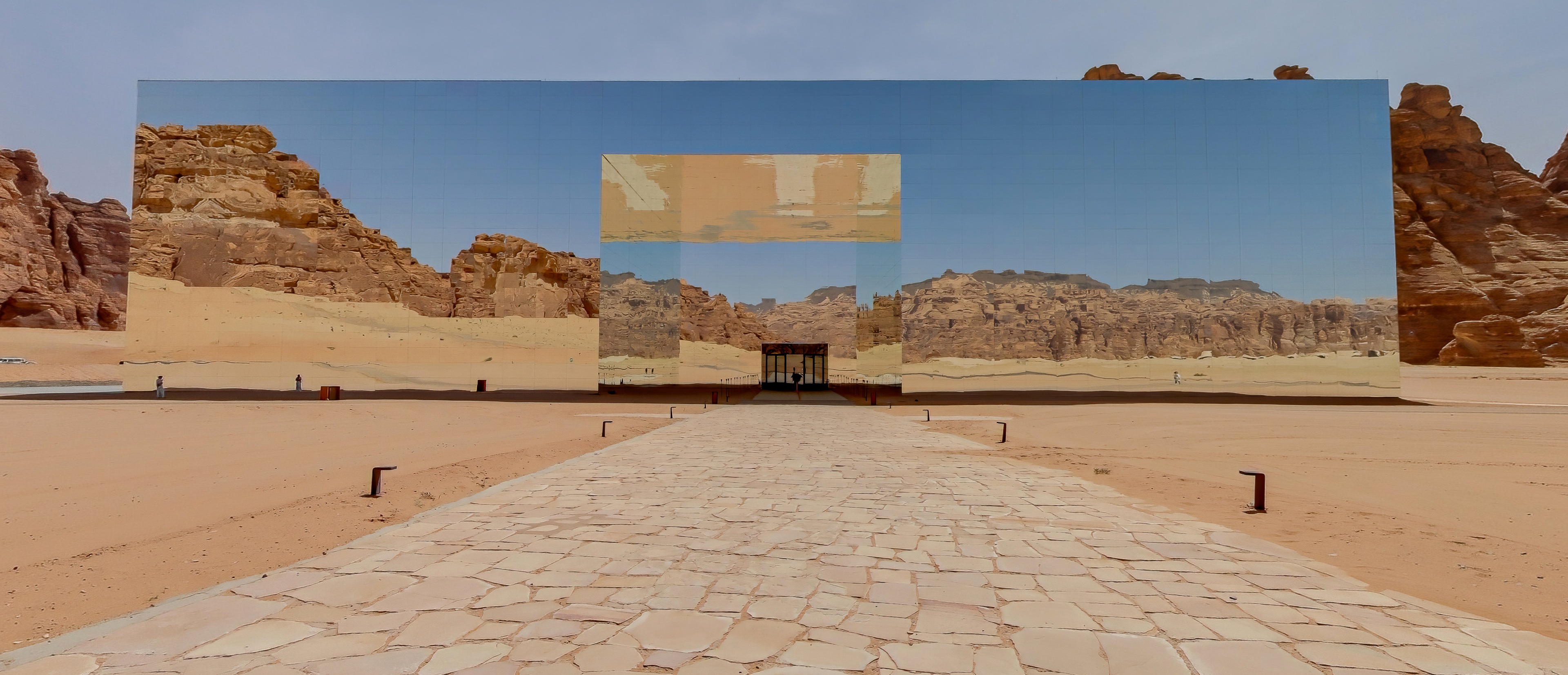
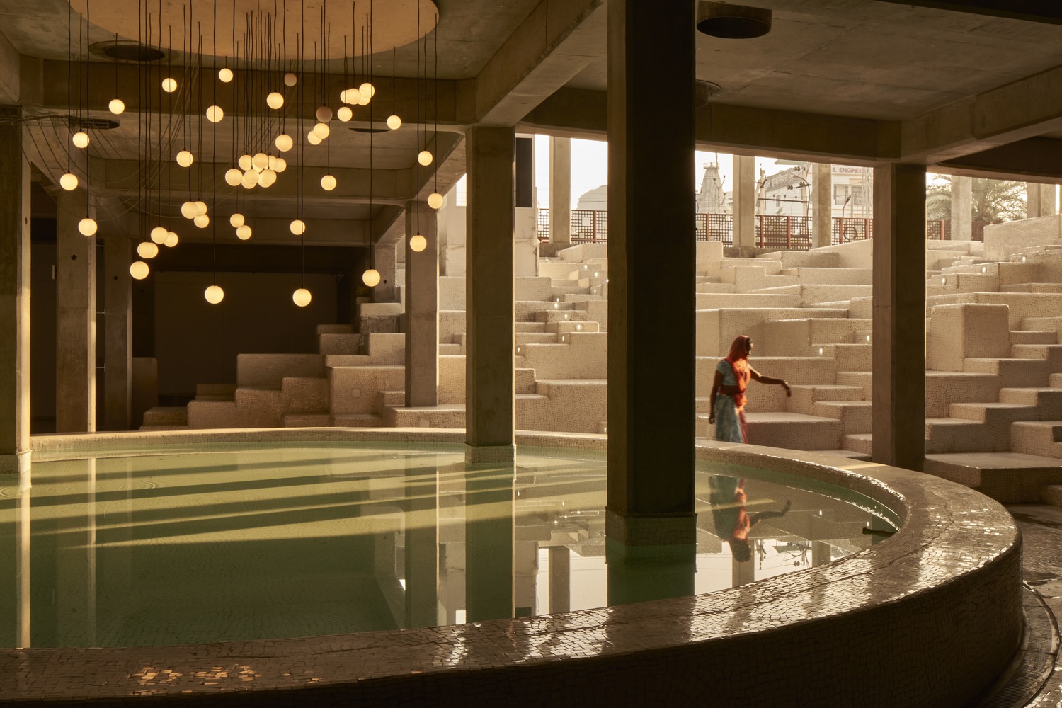
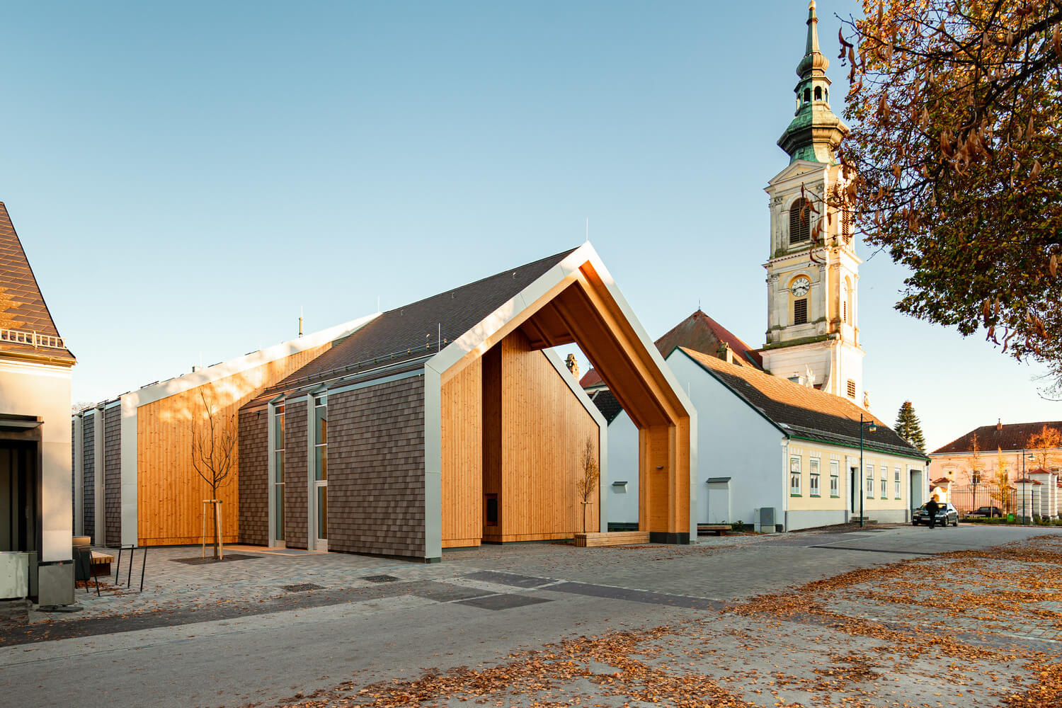
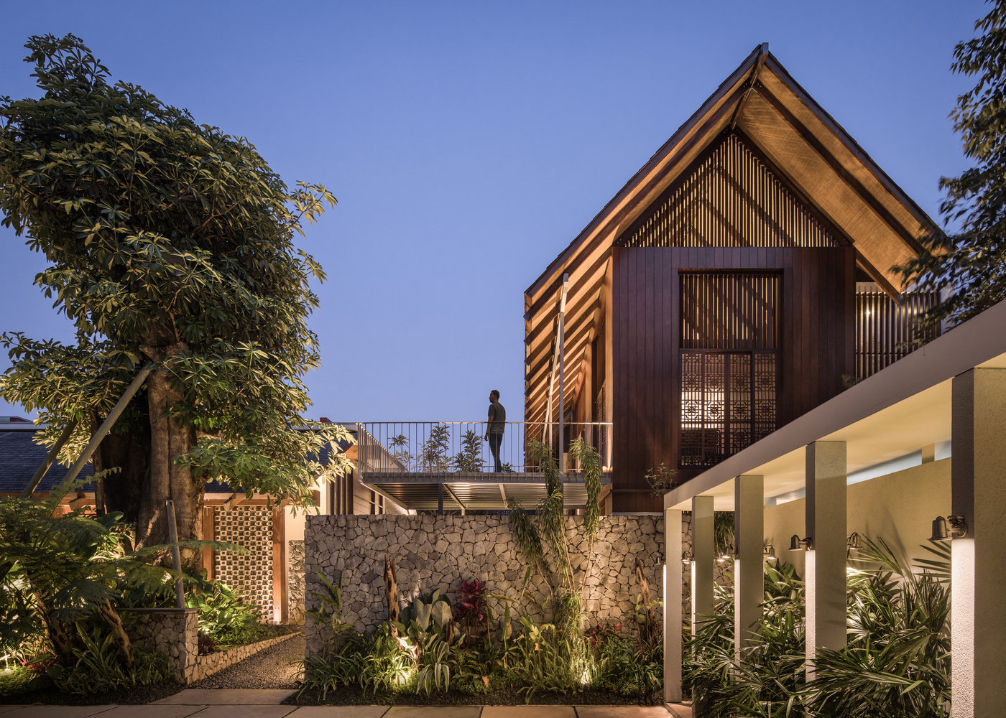
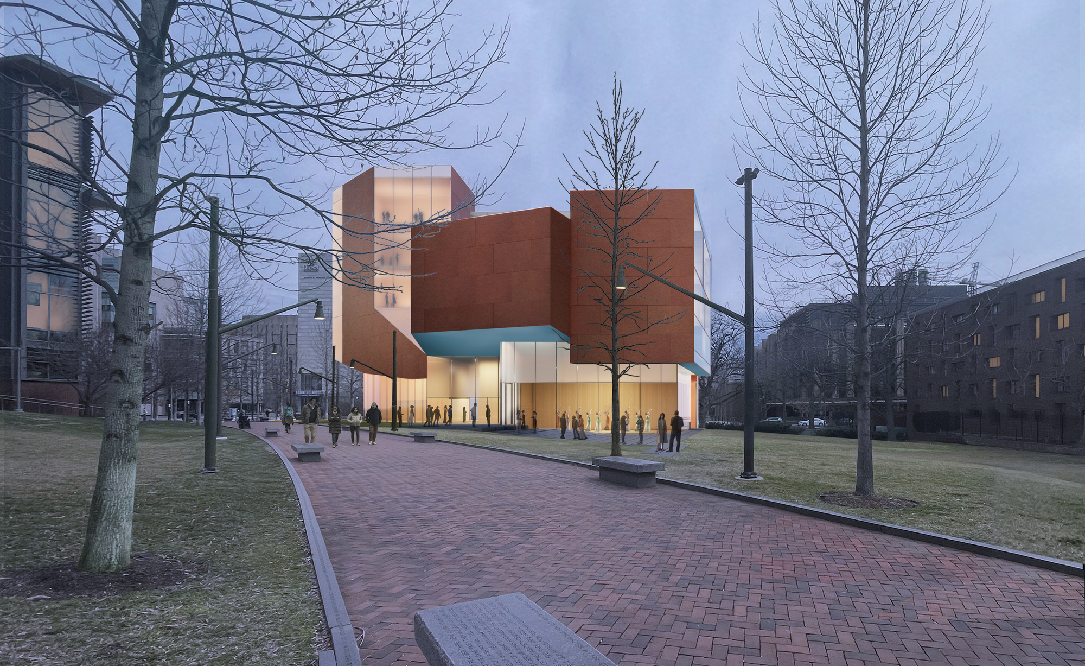
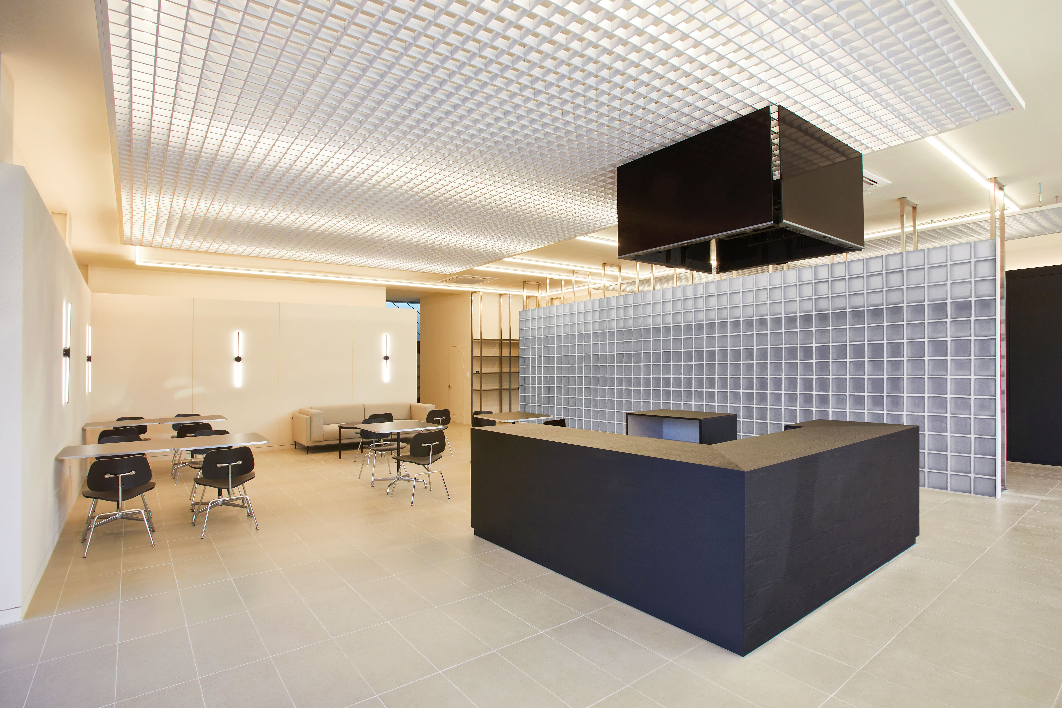
Authentication required
You must log in to post a comment.
Log in