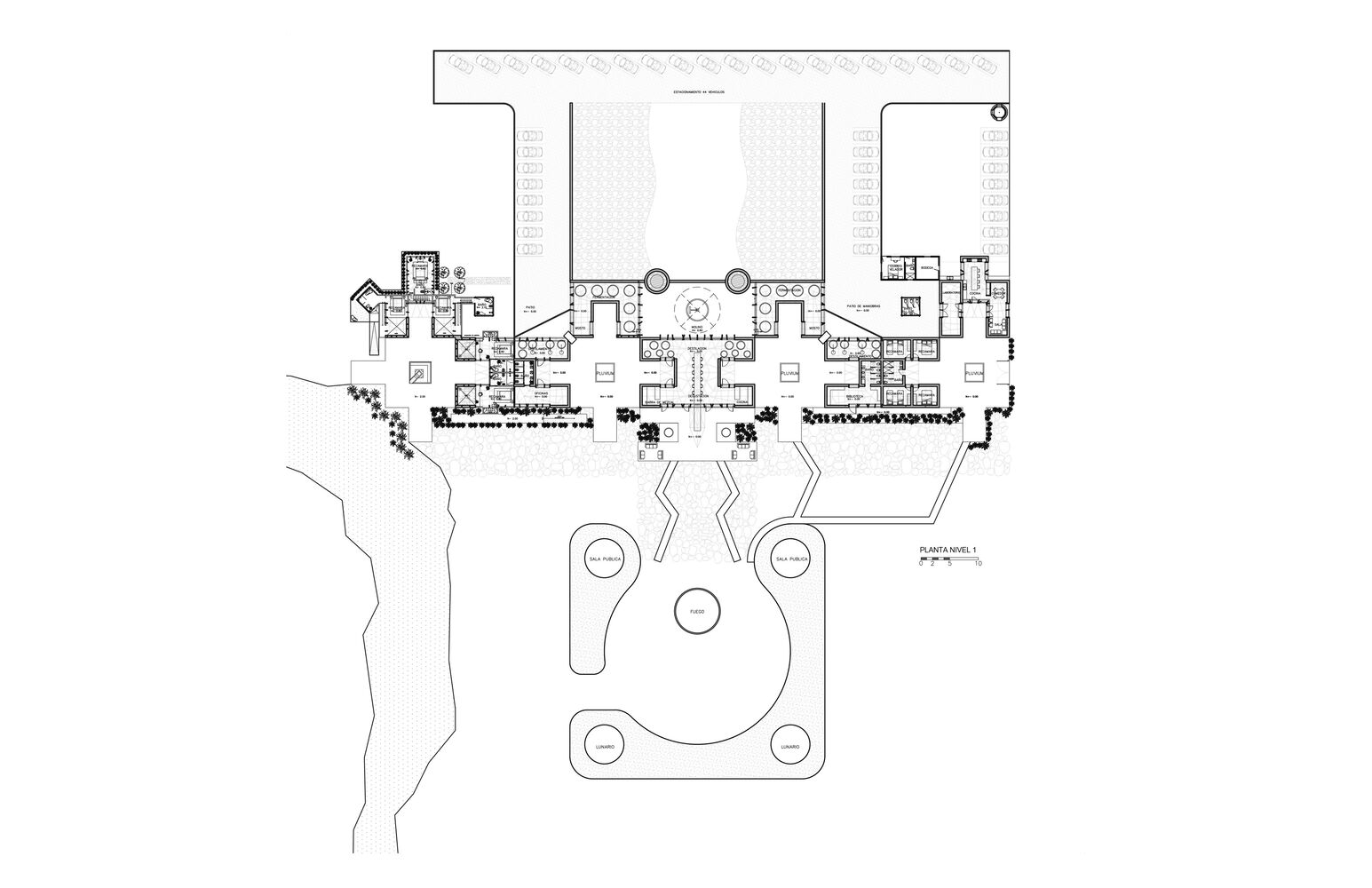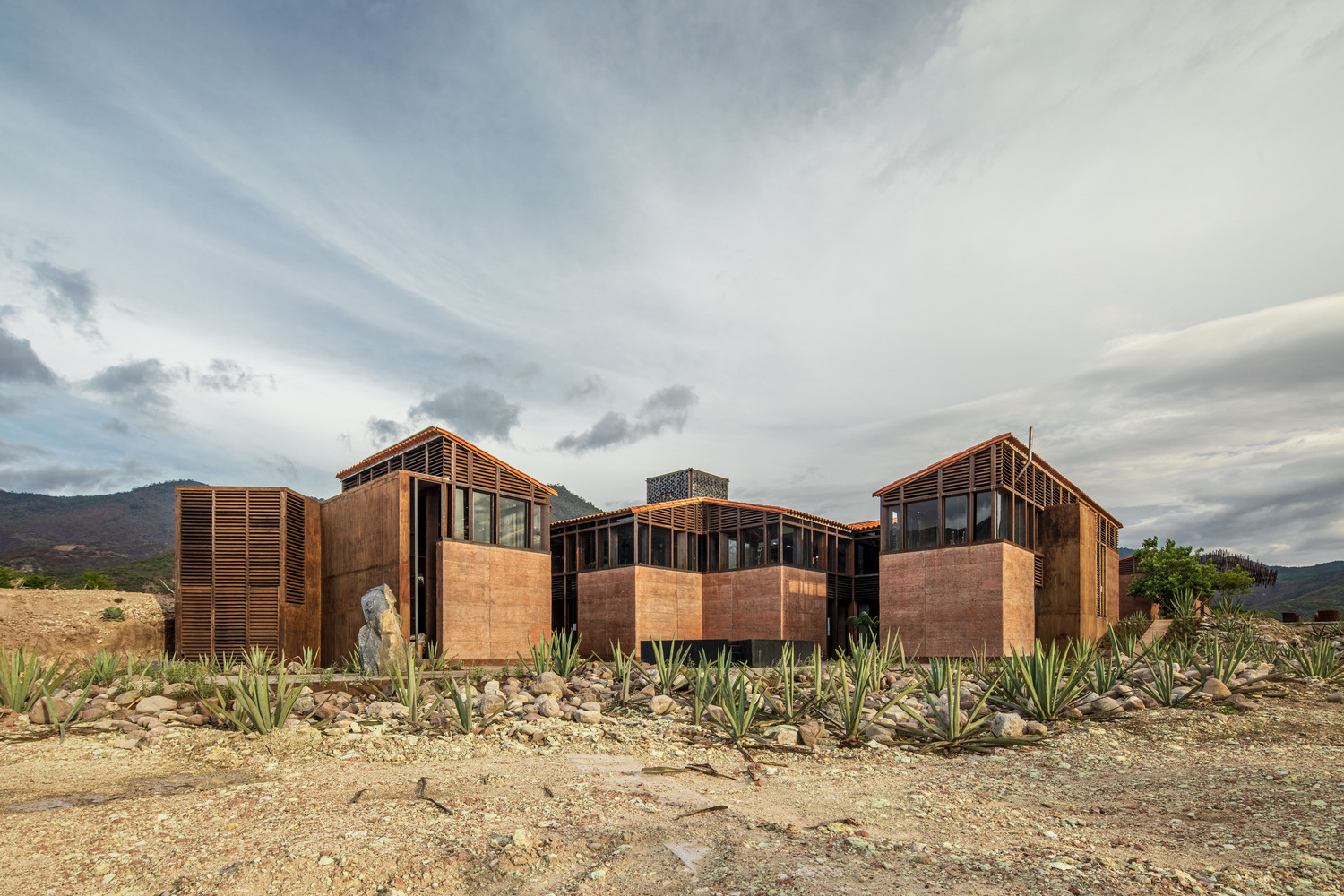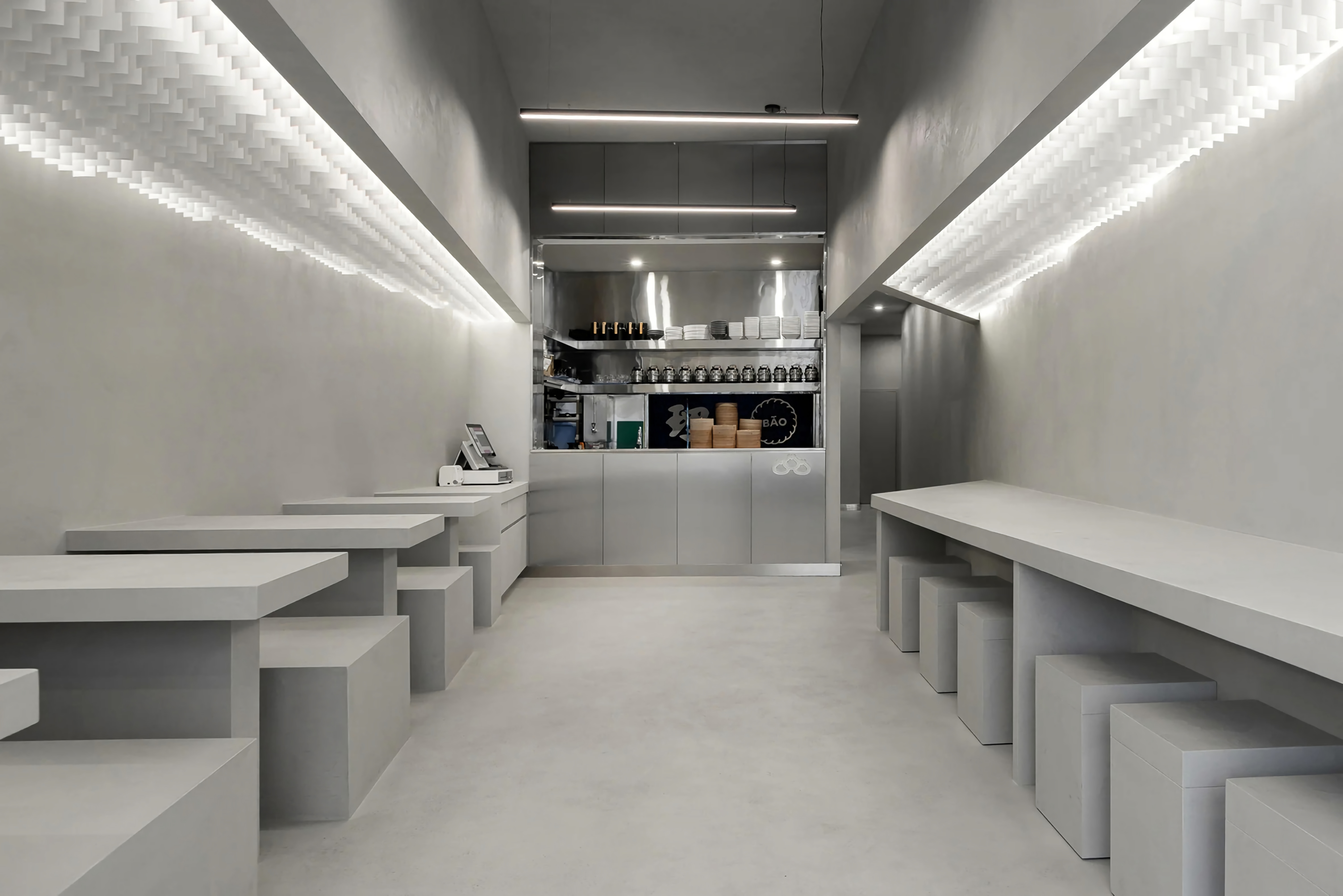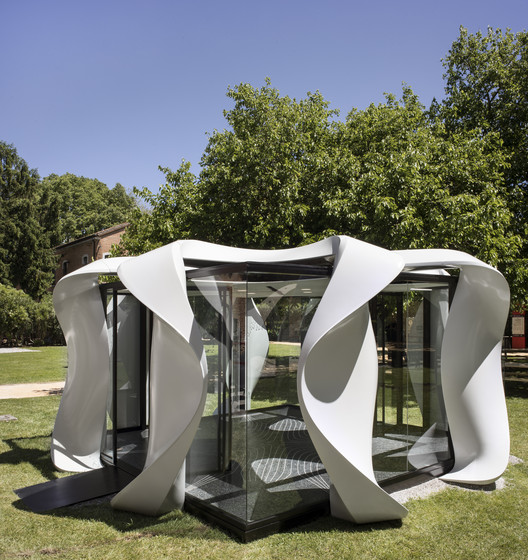Casa Silencio Honors the Mezcal Tradition in Mexico
Casa Silencio is a boutique hotel in the fertile valley of Xaagá that comes with the context of celebrating the ancestral process in the making of mezcal, a lightly sweet drink that is a pillar of Oaxacan culture. Therefore, Mexico-based architect Alejandro D'Acosta positioned this design as a ceremonial retreat in an area of 3,000 square meters.
 Casa Silencio by Alejandro D'Acosta.
Casa Silencio by Alejandro D'Acosta.
Set on the site of an existing mezcal factory, Casa Silencio offers views of the Sacred Mountain as the background with a glimmer of light from the sunset amplifying the connection between the two. Meanwhile, the night view full of stars and moon also caught the architect's attention in capturing more distant landscapes. So that all the panoramic views can be enjoyed by hotel residents, Casa Silencion is also equipped with a void which is defined as the ‘main room’, space that can connect the exterior and interior of the hotel.
 An open space that connects the exterior and interior of the hotel.
An open space that connects the exterior and interior of the hotel.
 The void feature at Casa Silencio is the 'main room'.
The void feature at Casa Silencio is the 'main room'.
Moreover, like the buildings commonly found on pre-Hispanic sites, these structures were constructed by the process of inhabiting from the outside and the clusters of buildings forming a maze of interior spaces. Of course, these buildings are always in dialogue with outdoor space, nature, and the landscape. To get a natural touch, Alejandro D'Acosta also uses local materials to build this hotel.
 Exterior of Casa Silencio.
Exterior of Casa Silencio.
Thus, the volume becomes as if it emerges from the ground and immediately blends with the surrounding environment. In addition, the use of these materials also encourages this architectural work to be more environmentally friendly because none of its construction remains are disposed of as garbage. As much as possible, each work material is reused for some other function.
 Exterior of Casa Silencio.
Exterior of Casa Silencio.
 Interior of Casa Silencio.
Interior of Casa Silencio.
In this main room, Casa Silencio displays a bold impression by combining the visuals of the outside scenery and geometrically transverse wood. That creates a distinct experience like being out in the open. This feeling is reinforced by the role of a long table made of solid black natural stone, which is side by side with a seat made like a wooden chest.
Therefore, Casa Silencio is an emotional tribute to local traditions that evoke sensitivity and discovery. As an immersive interpretation of space, where drinking mezcal is made and served, Casa Silencio invites everyone to come to terms with the past by relaxing in this sacred place.
 Interior of Casa Silencio.
Interior of Casa Silencio.
 Site plan.
Site plan.










Authentication required
You must log in to post a comment.
Log in