Phase I of Edith and Peter O'Donnell Jr. Athenaeum by Morphosis Architects Now Open to the Public
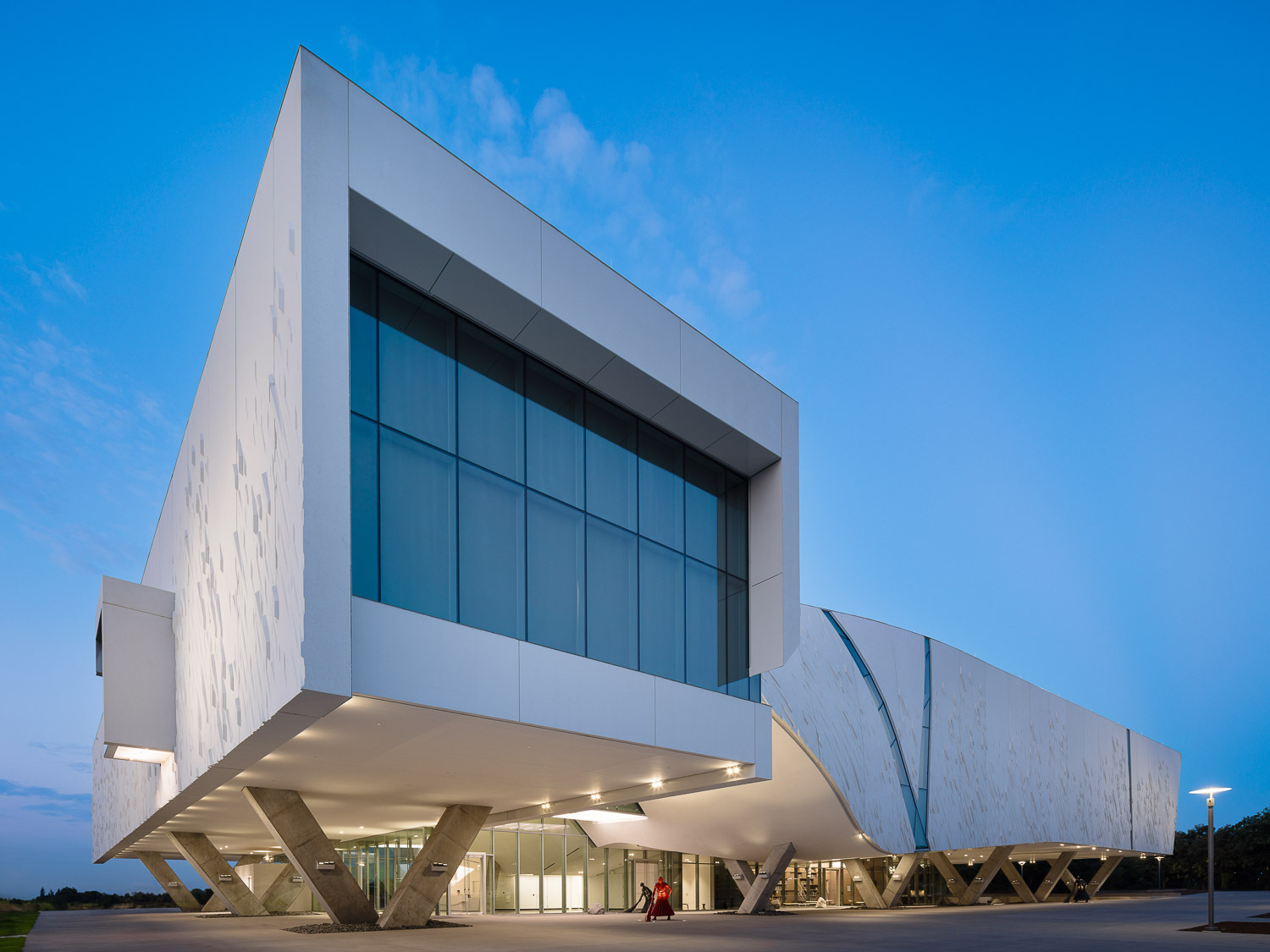
California-based studio Morphosis Architects recently completed Phase I of the Edith and Peter O'Donnell Jr. Athenaeum as a new cultural district at the University of Texas at Dallas. This museum has been open to the public since September 25 for free.
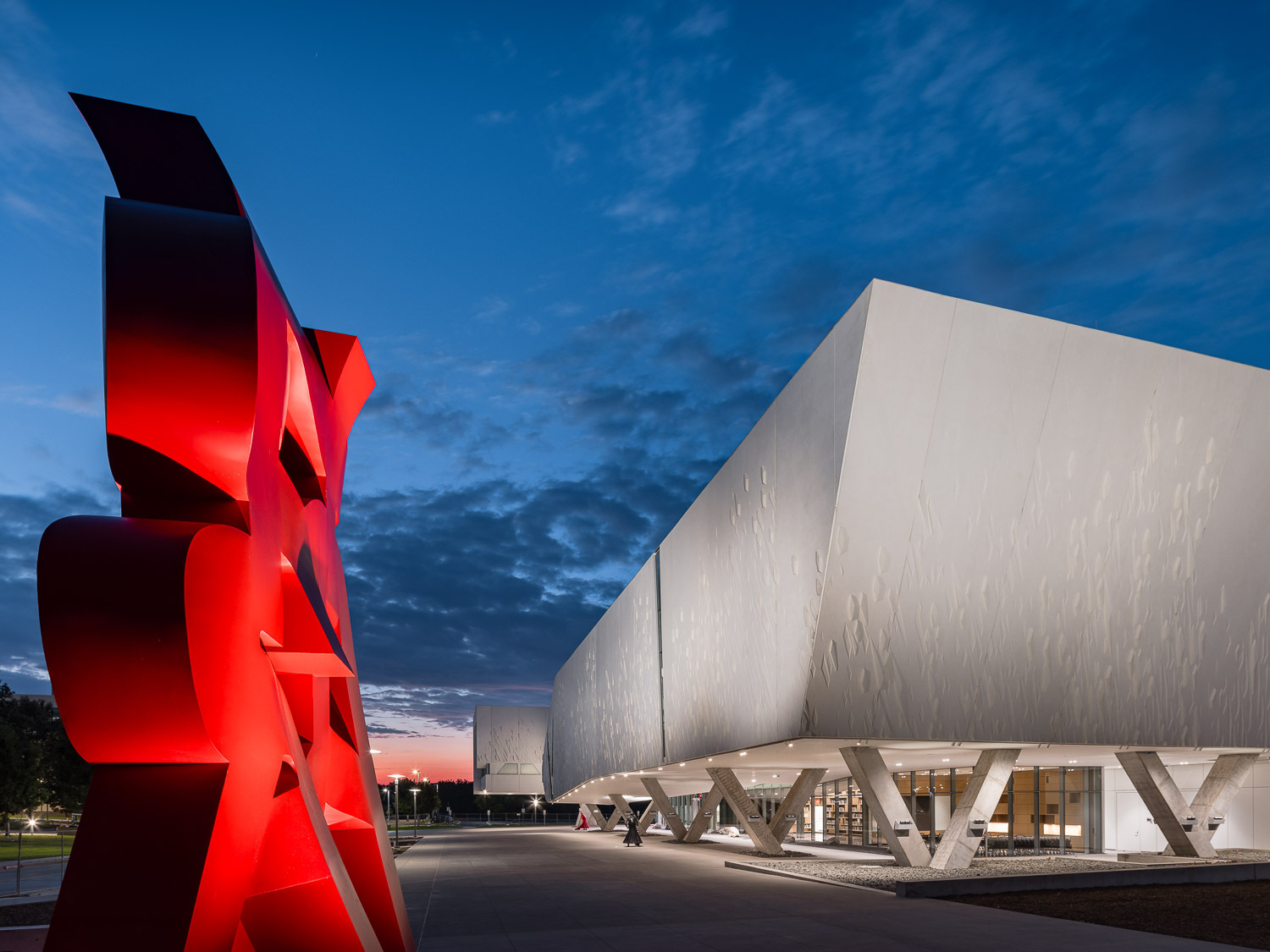 Phase I of the Edith and Peter O'Donnell Jr. Athenaeum by Morphosis Architects (cr: Mauricio Rojas)
Phase I of the Edith and Peter O'Donnell Jr. Athenaeum by Morphosis Architects (cr: Mauricio Rojas)
 A new cultural building at the UT Dallas (cr: Mauricio Rojas)
A new cultural building at the UT Dallas (cr: Mauricio Rojas)
The development of this arts district stems from the campus' vision to bring art into dialogue with other disciplines. Starting from the creation of a master plan for 12-acre of land, the Phase I Museum, which is also the second location for the Crow Museum of Asian Art, is the first building to be completed since construction began in 2022. Like other campus complexes, this museum will also be a space for students to study, a place to visit during breaks, and an opportunity to interact with art.
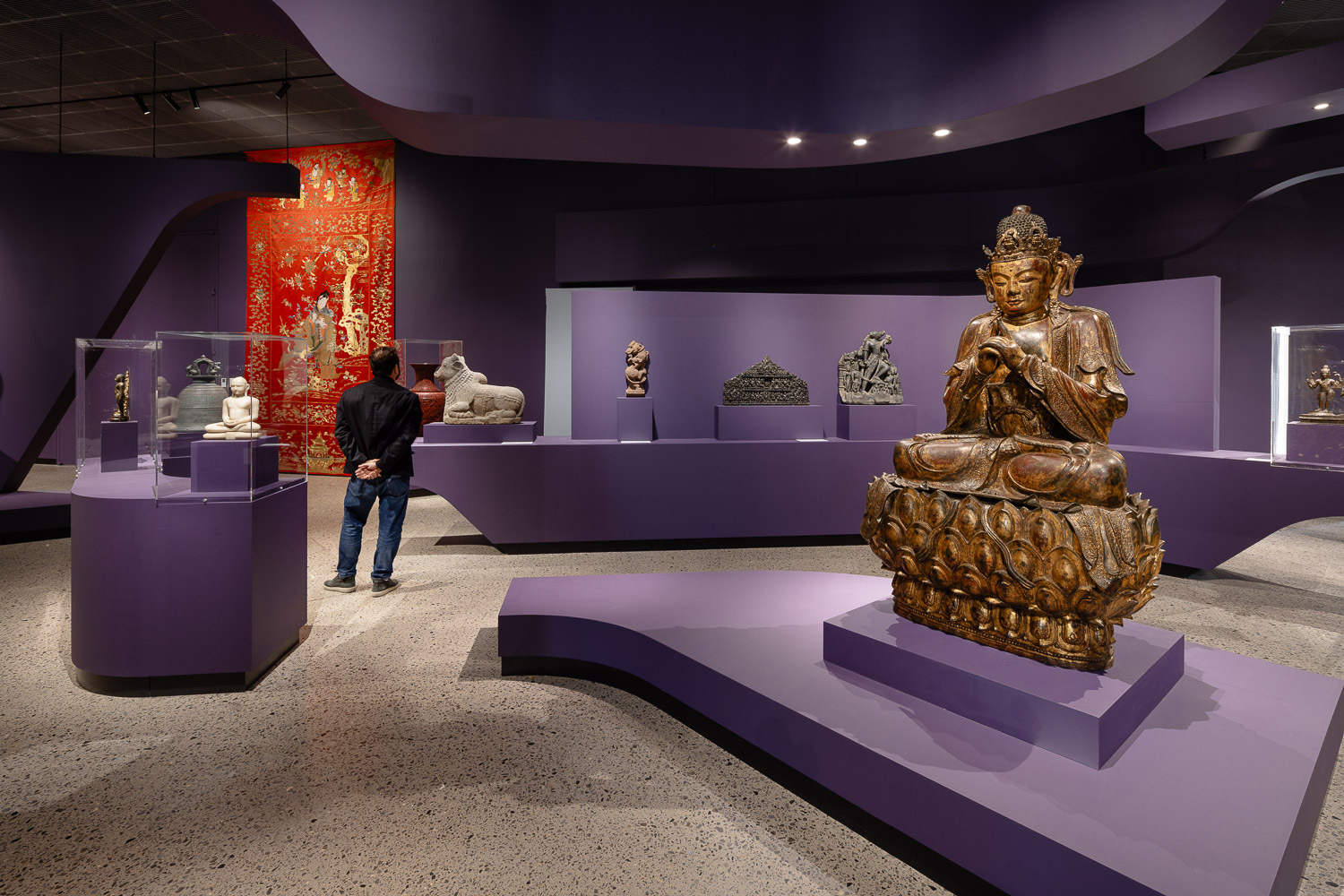 The art collections (cr: Mauricio Rojas)
The art collections (cr: Mauricio Rojas)
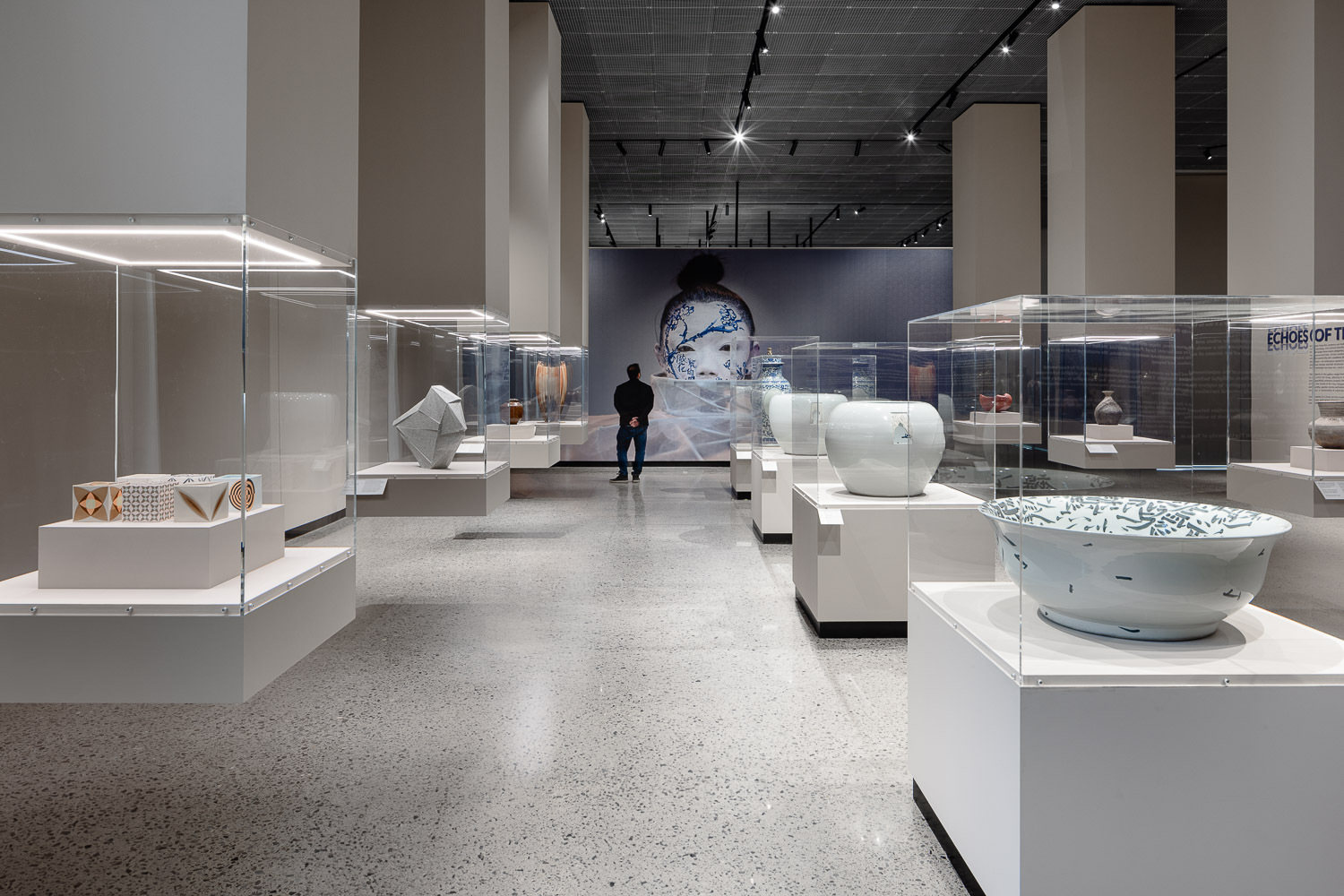 A place to interact with art (cr: Mauricio Rojas)
A place to interact with art (cr: Mauricio Rojas)
The design takes its main inspiration from a concept championed by the late Rick Brettell, director of the Edith O'Donnell Institute of Art History; the idea of a "classical athenaeum," a meeting place for the exchange of knowledge in the arts, humanities, and science. For this reason, providing cross-disciplinary meeting spaces that are open to both students and the community is the priority.
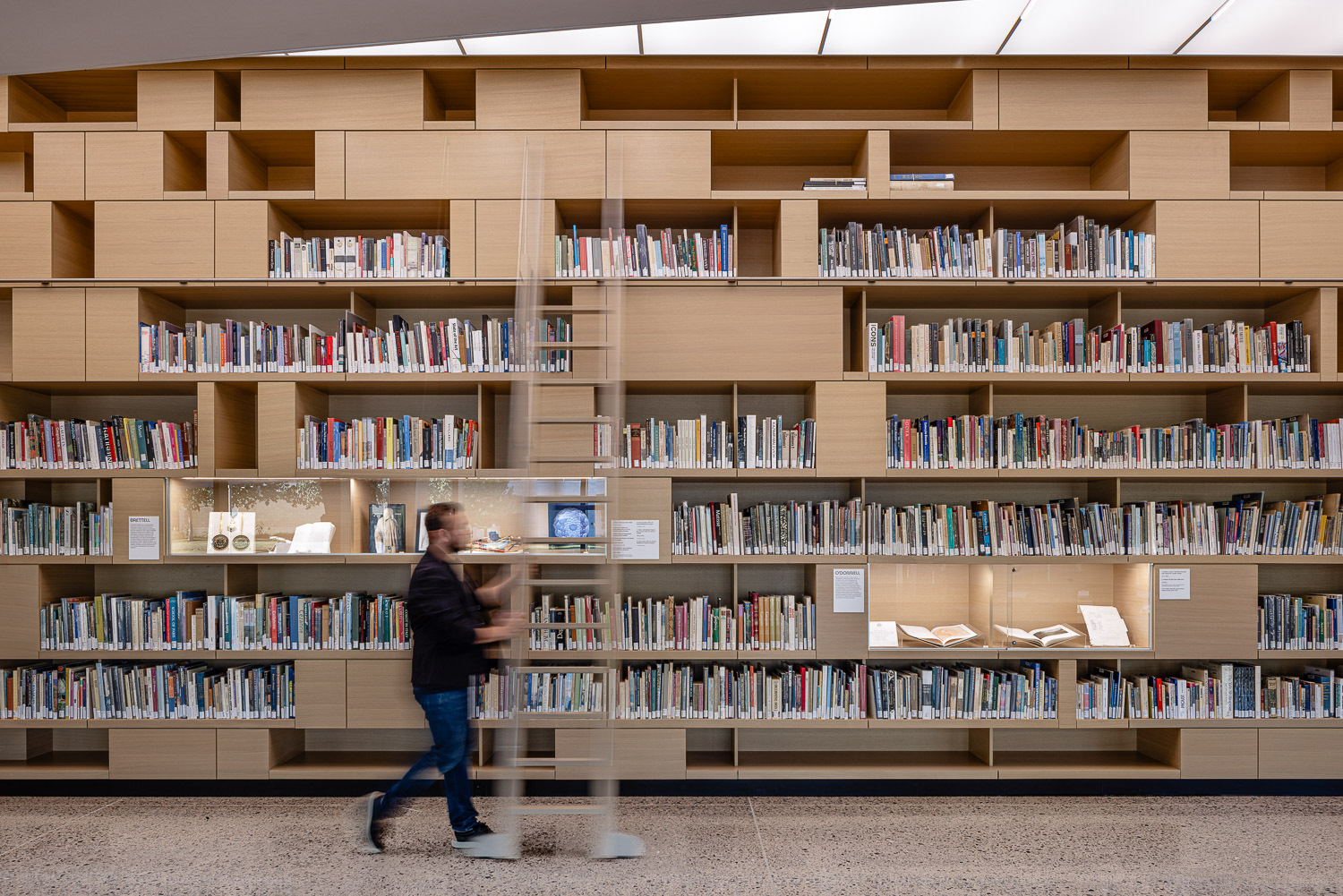 A library (cr: Mauricio Rojas)
A library (cr: Mauricio Rojas)
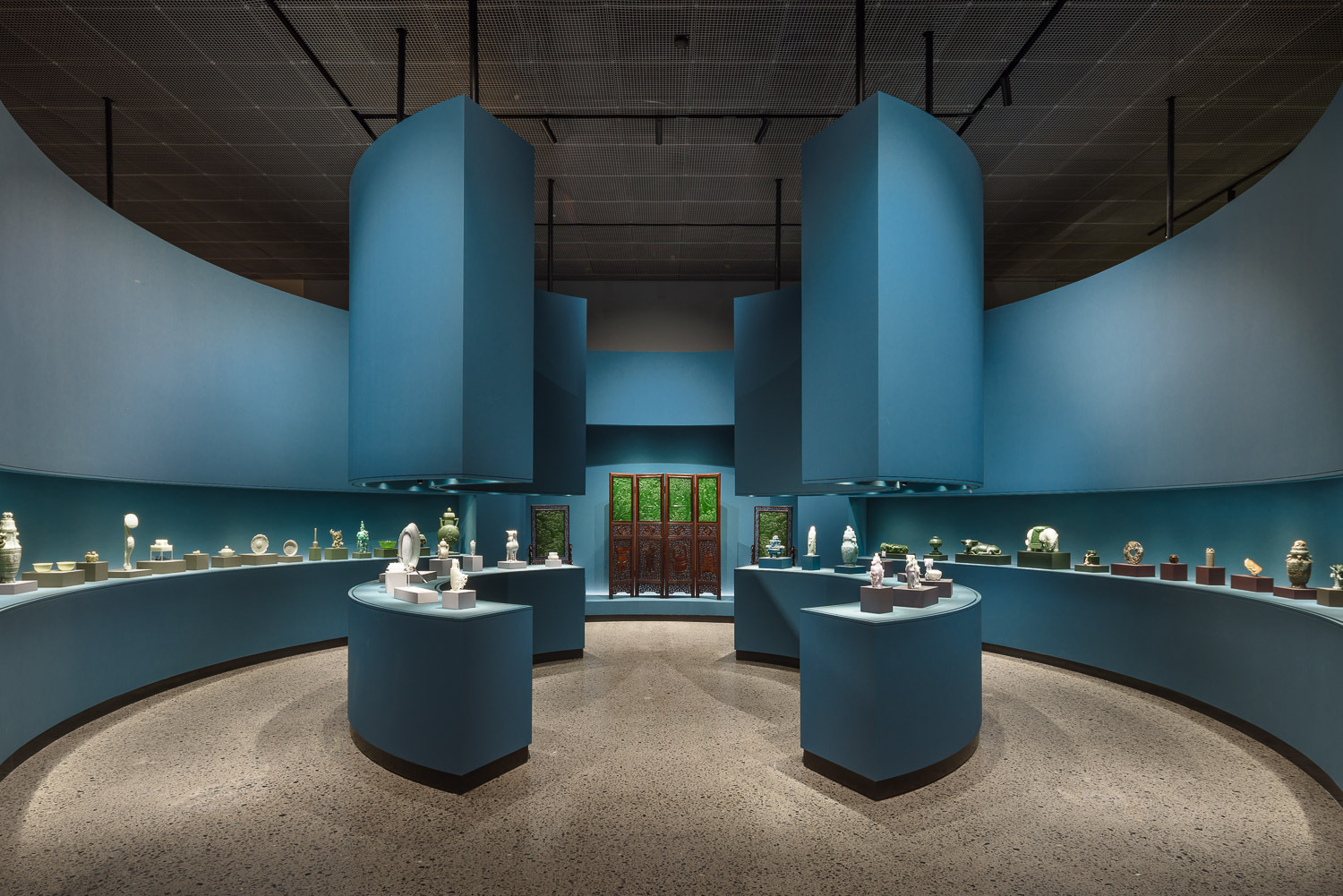 Brightly colored exhibition galleries (cr: Mauricio Rojas)
Brightly colored exhibition galleries (cr: Mauricio Rojas)
This museum stands two stories high. The first floor consists of study and meeting rooms dedicated to Dr. Richard Brettell who donated his personal library to UT Dallas, plus a seminar room for lectures and workshops. They are all located inside and connected to the plaza through large windows. The ground floor also features a flexible outdoor space equipped with an overhanging mass gallery, a social heart that accommodates a variety of functions, such as events, learning, socializing, and performances. Meanwhile, the second floor is filled with brightly colored exhibition galleries, a unique space that connects visitors with the displayed art.
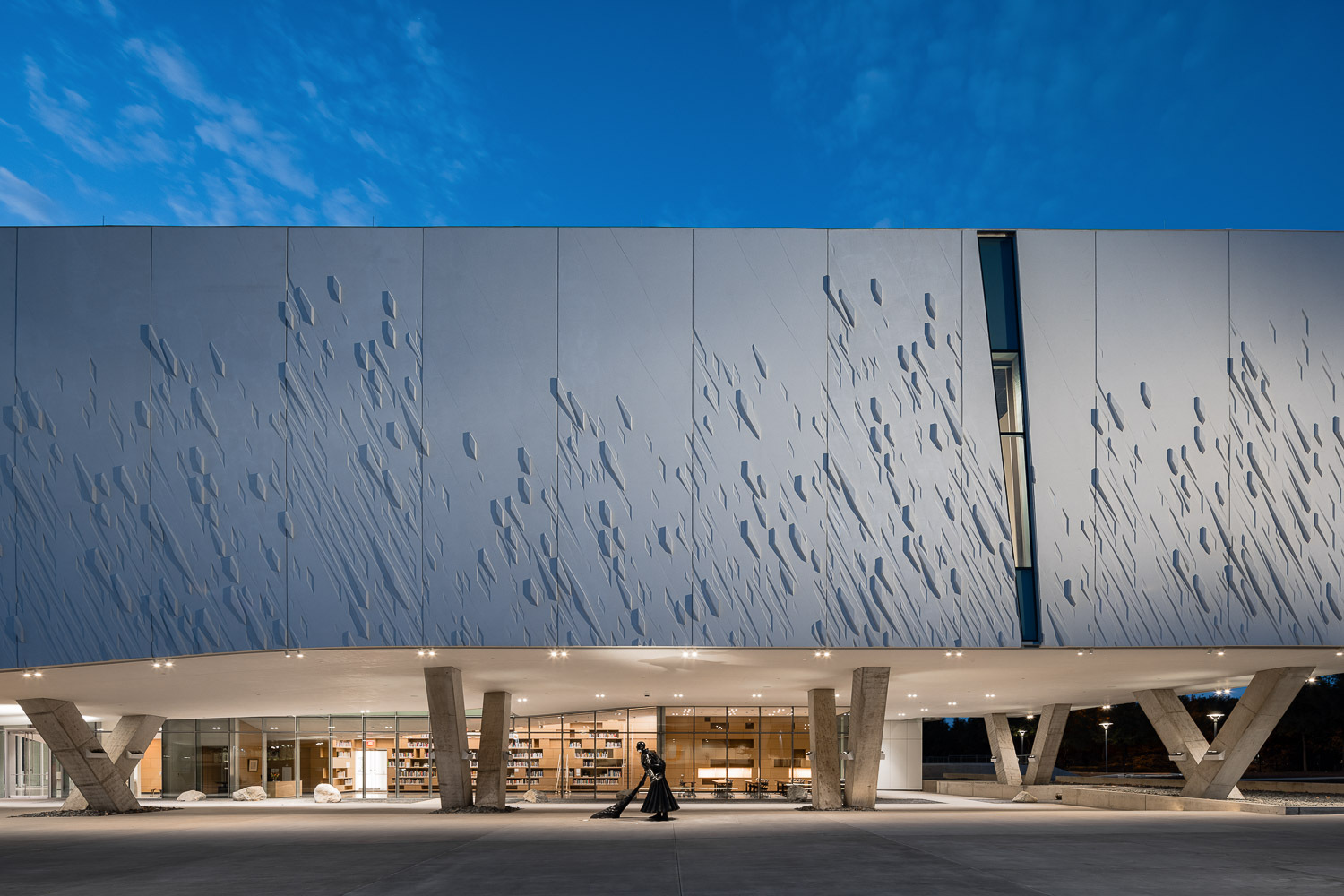 Textured facade (cr: Mauricio Rojas)
Textured facade (cr: Mauricio Rojas)
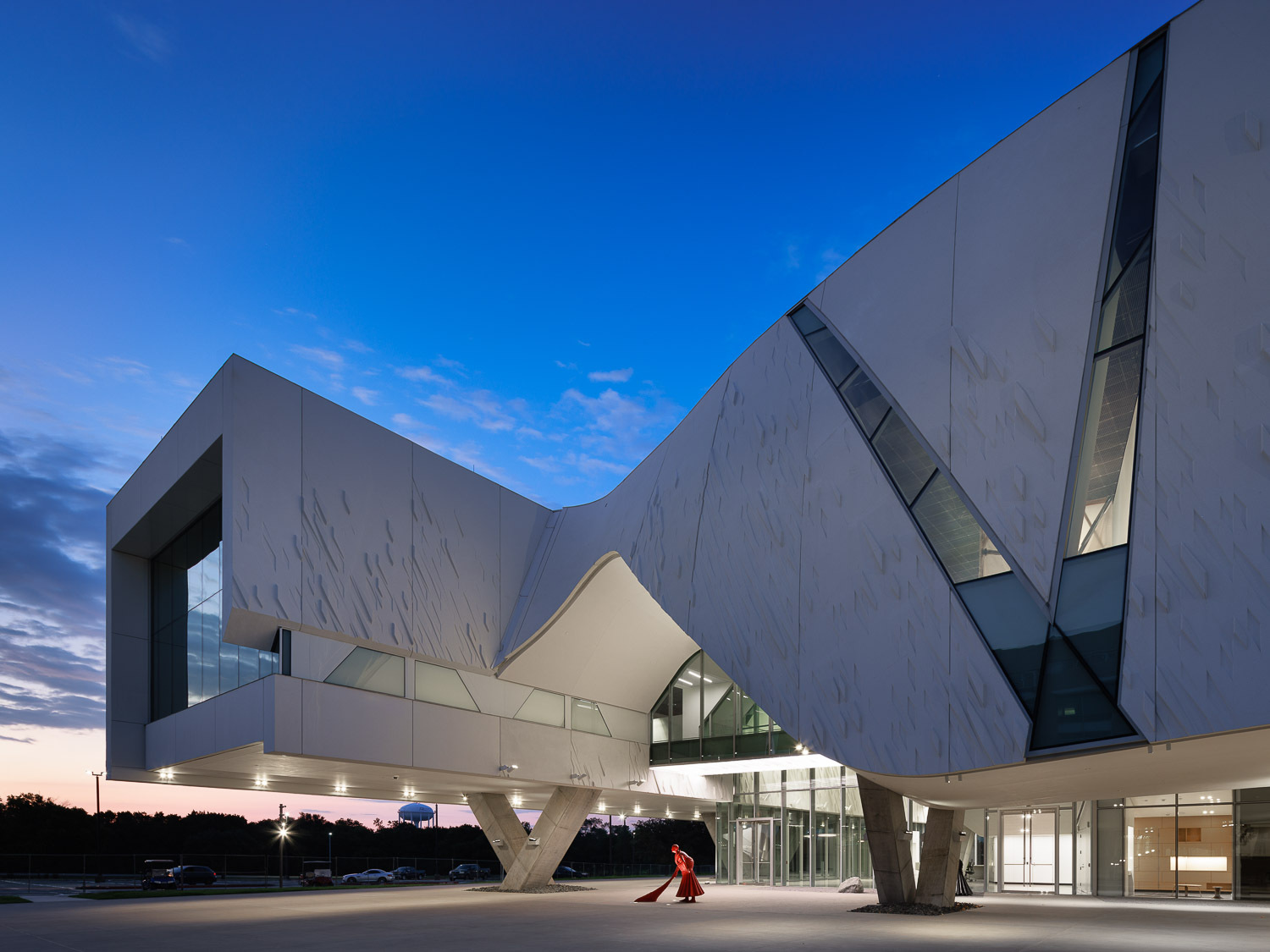 An overhanging mass gallery (cr: Mauricio Rojas)
An overhanging mass gallery (cr: Mauricio Rojas)
To emphasize openness and accessibility, transparency is a key design feature. There are openings in the building, ranging from wide windows, skylights, to thin, striped windows that break up the facade. The monotone colored exterior is offset by geometric patterned textures and criss-crossing sloping columns. Morphosis also plays with curved elements that jut the mass upwards so that the scale of the building feels less massive.
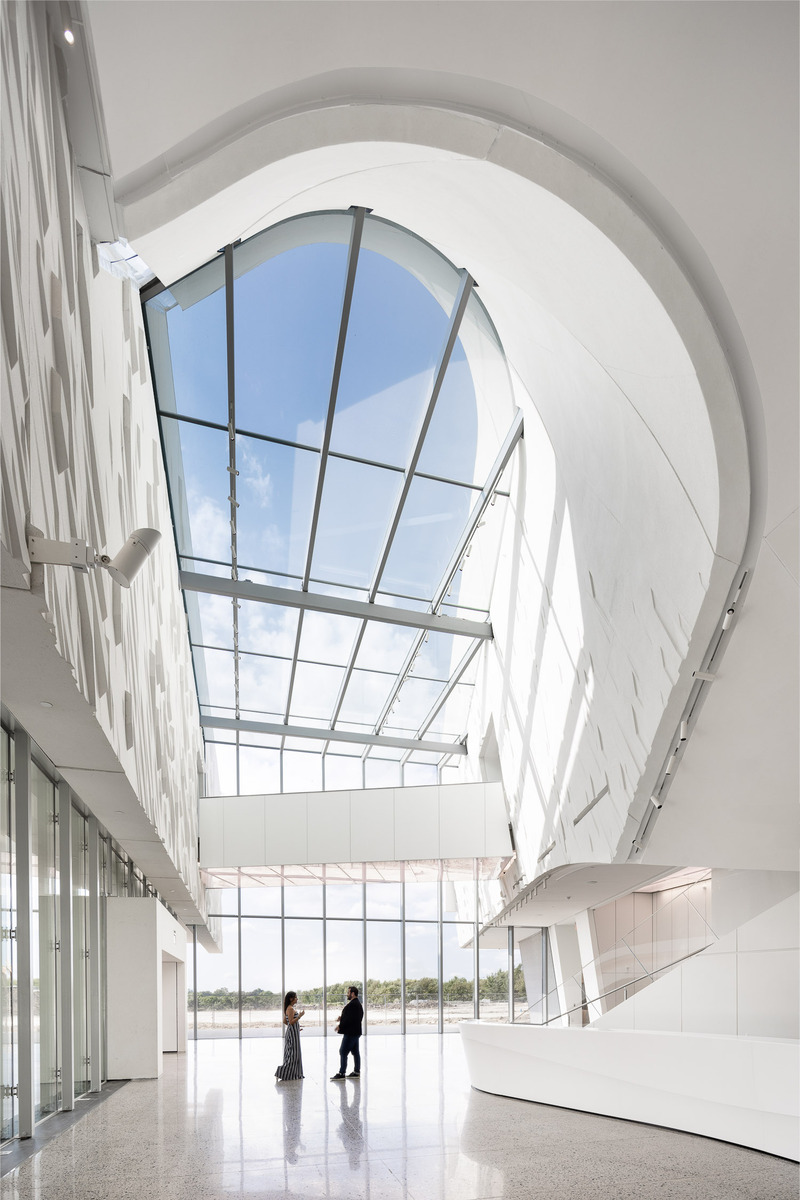 The large openings (cr: Mauricio Rojas)
The large openings (cr: Mauricio Rojas)
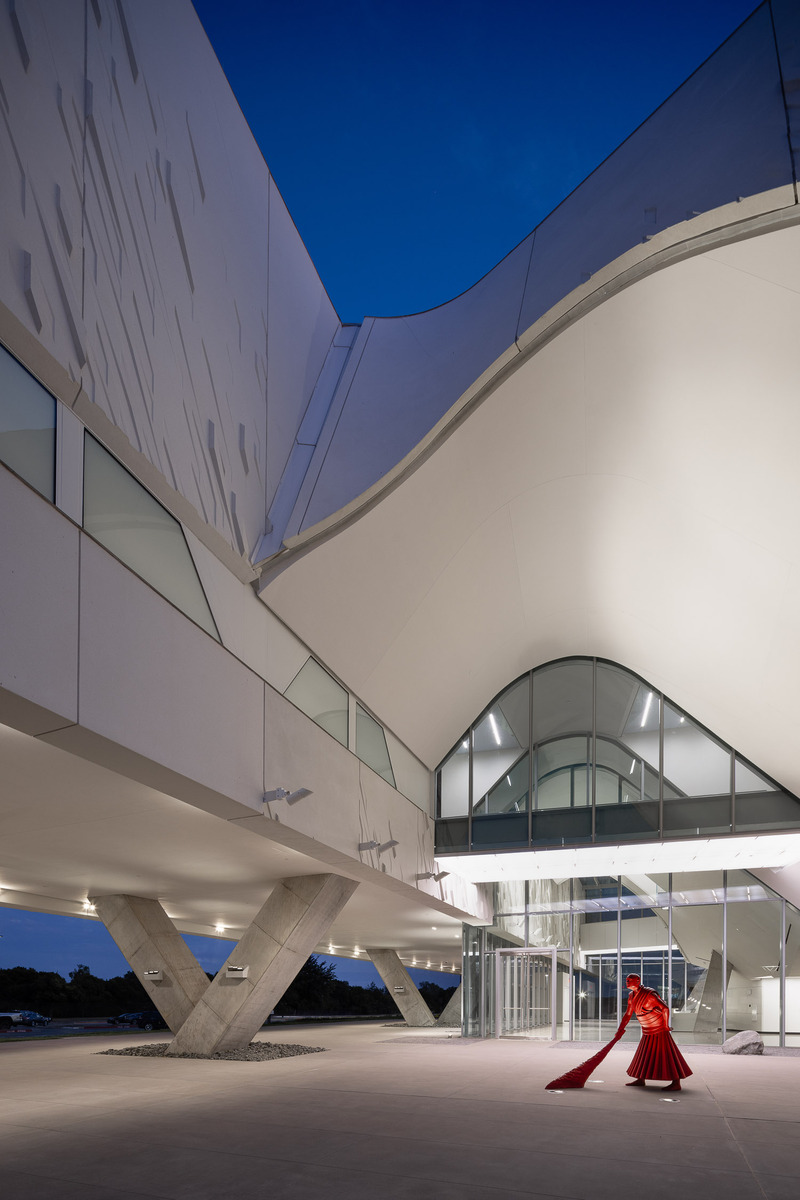 Curved elements of the building mass (cr: Mauricio Rojas)
Curved elements of the building mass (cr: Mauricio Rojas)
On September 24, UT Dallas celebrated the inauguration of Phase I as well as the groundbreaking for Phase II, which is planned to be completed in the fall of 2026.

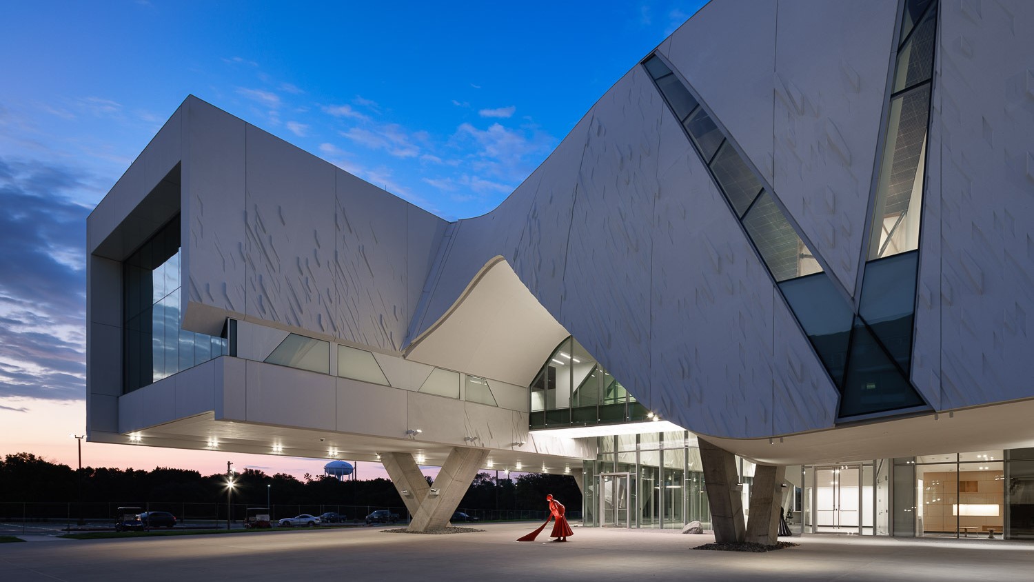


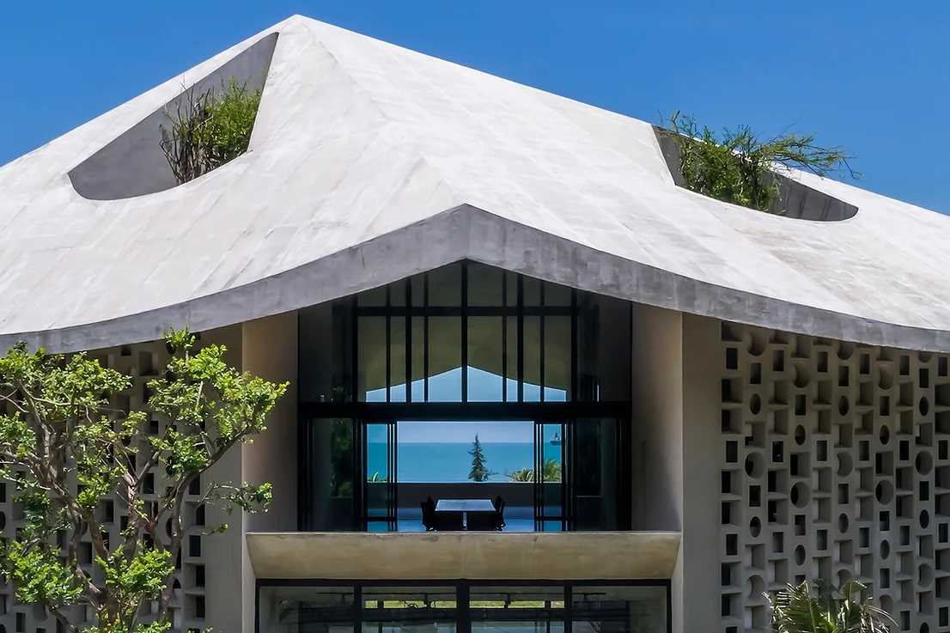
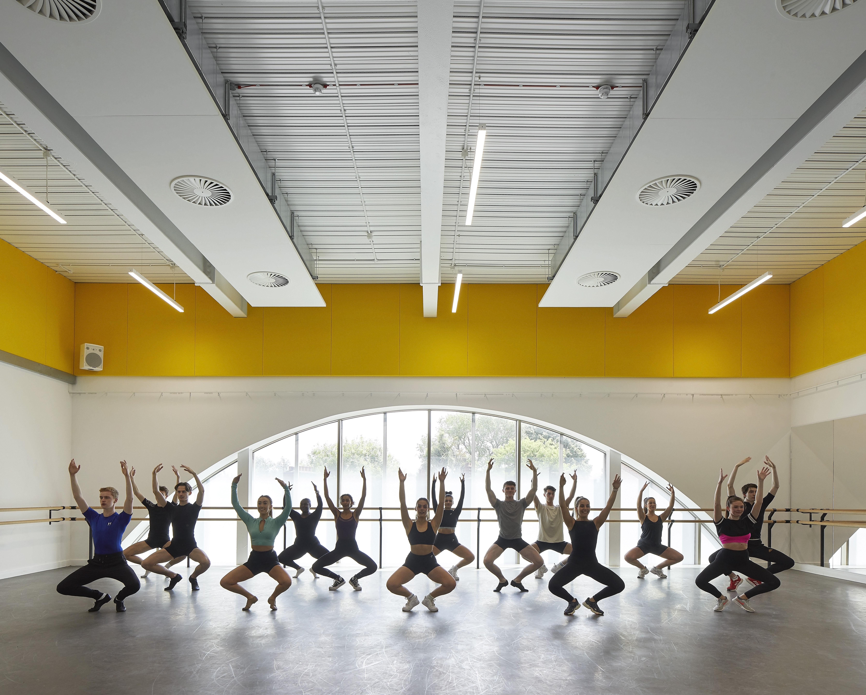
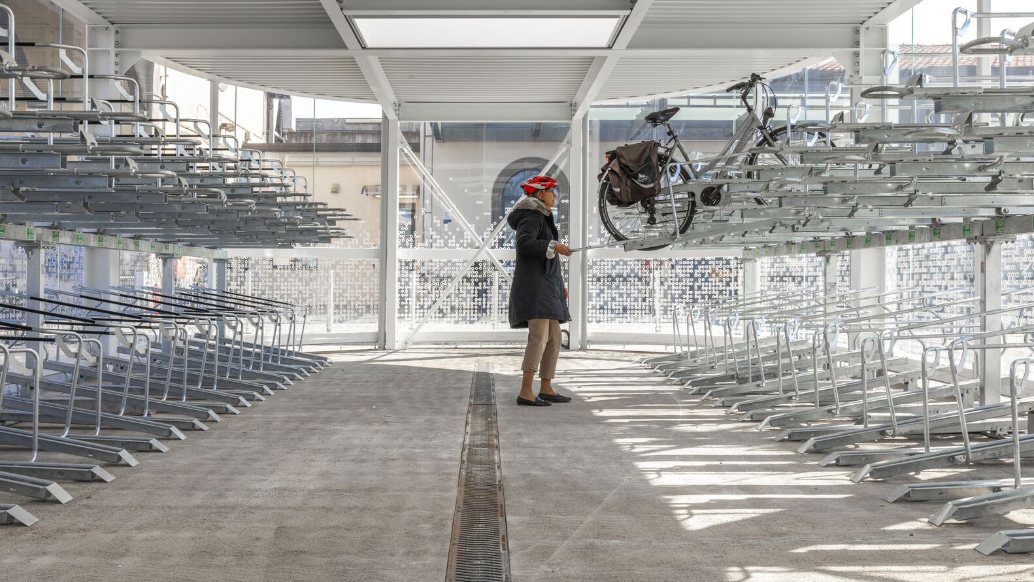
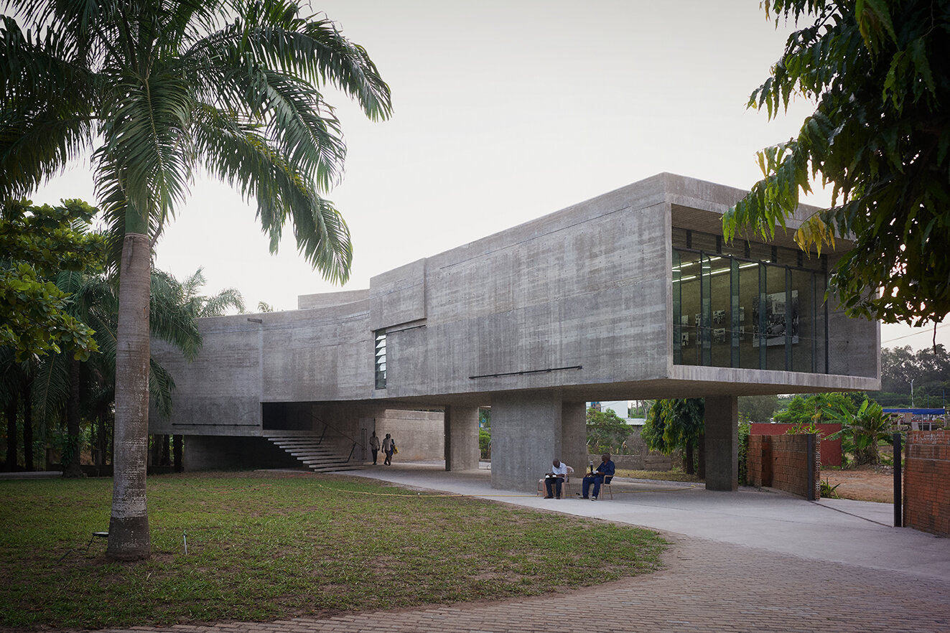
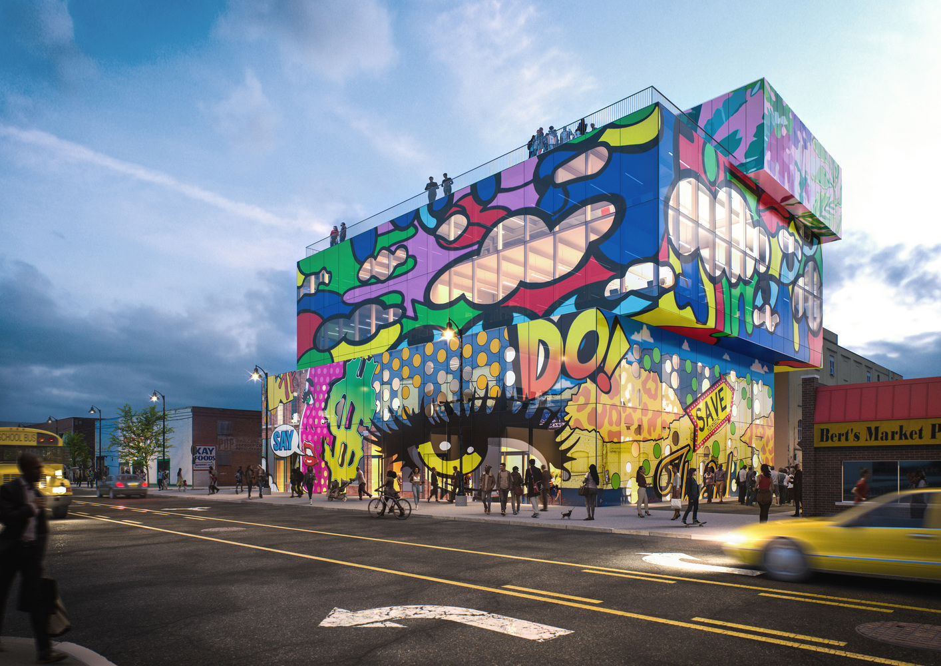

Authentication required
You must log in to post a comment.
Log in