Red Hole by OHOO Architects: the New Face of Sangam-dong Alleys
Turning an old one-story house into a commercial building with strong allure was challenging for OHOO Architects in designing Red Hole. This project must look striking and different from other buildings in the alleys of Sangam-dong in Mapo-gu, Seoul, which are busy and crowded with people passing by.
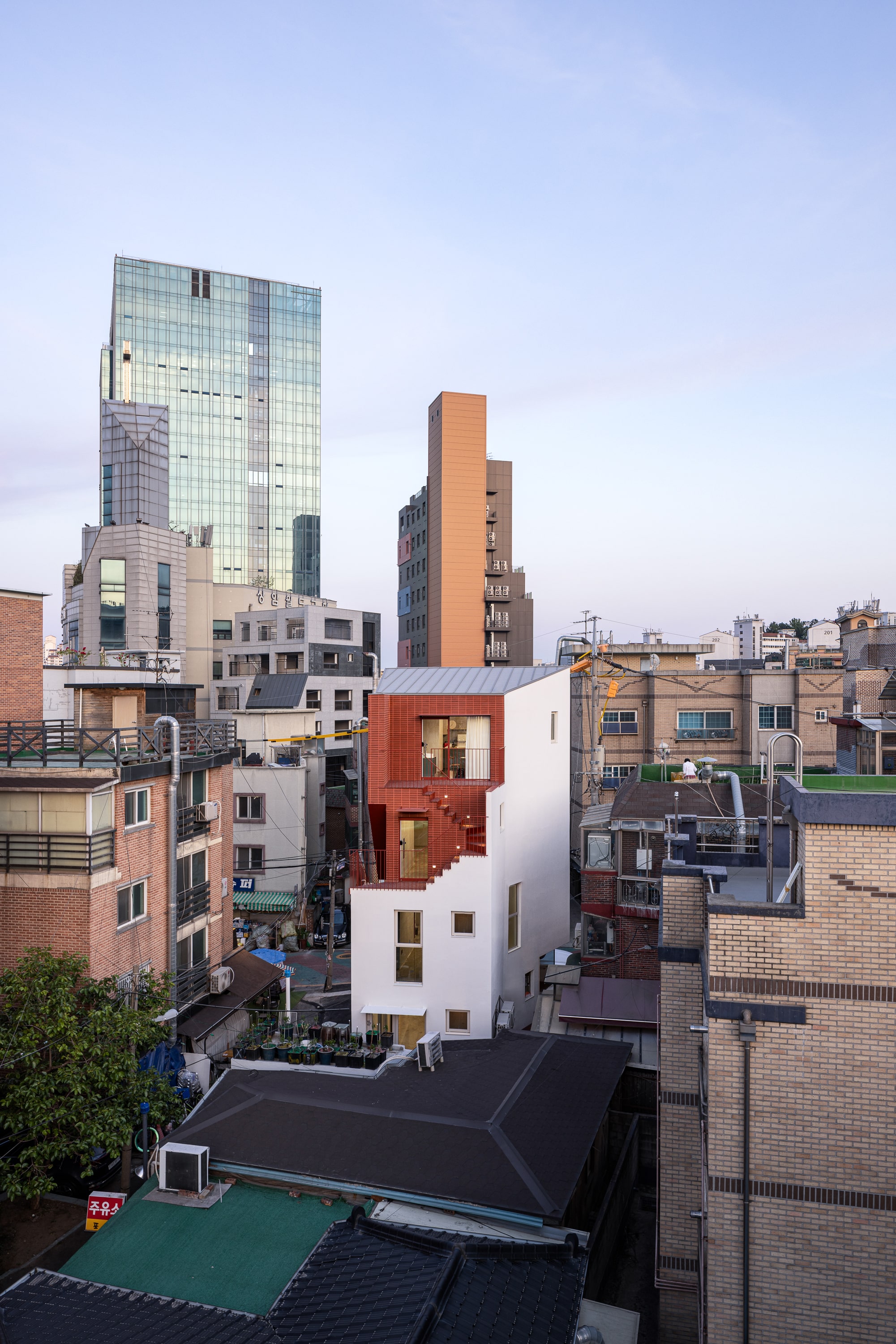 Red Hole is a commercial building designed by OHOO Architects and located in the middle of the hustle and bustle of Sangam-dong alleys.
Red Hole is a commercial building designed by OHOO Architects and located in the middle of the hustle and bustle of Sangam-dong alleys.
With an area of 182 square meters on the corner of the street, OHOO Architects designed Red Hole as the façade of Sangam-dong's dense environment. They hope this design can become a commercial space that naturally attracts pedestrians' attention while adding to the experience of space in their environment. However, as with commercial projects in general, this Red Hole still has to follow the principle of profitability in the design of its space.
Therefore, OHOO Architects started the design process by coming to terms with the multi-angle shape of the site. Thus, a space or pause forms between the Red Hole and the neighboring building, which gives itself an advantage.
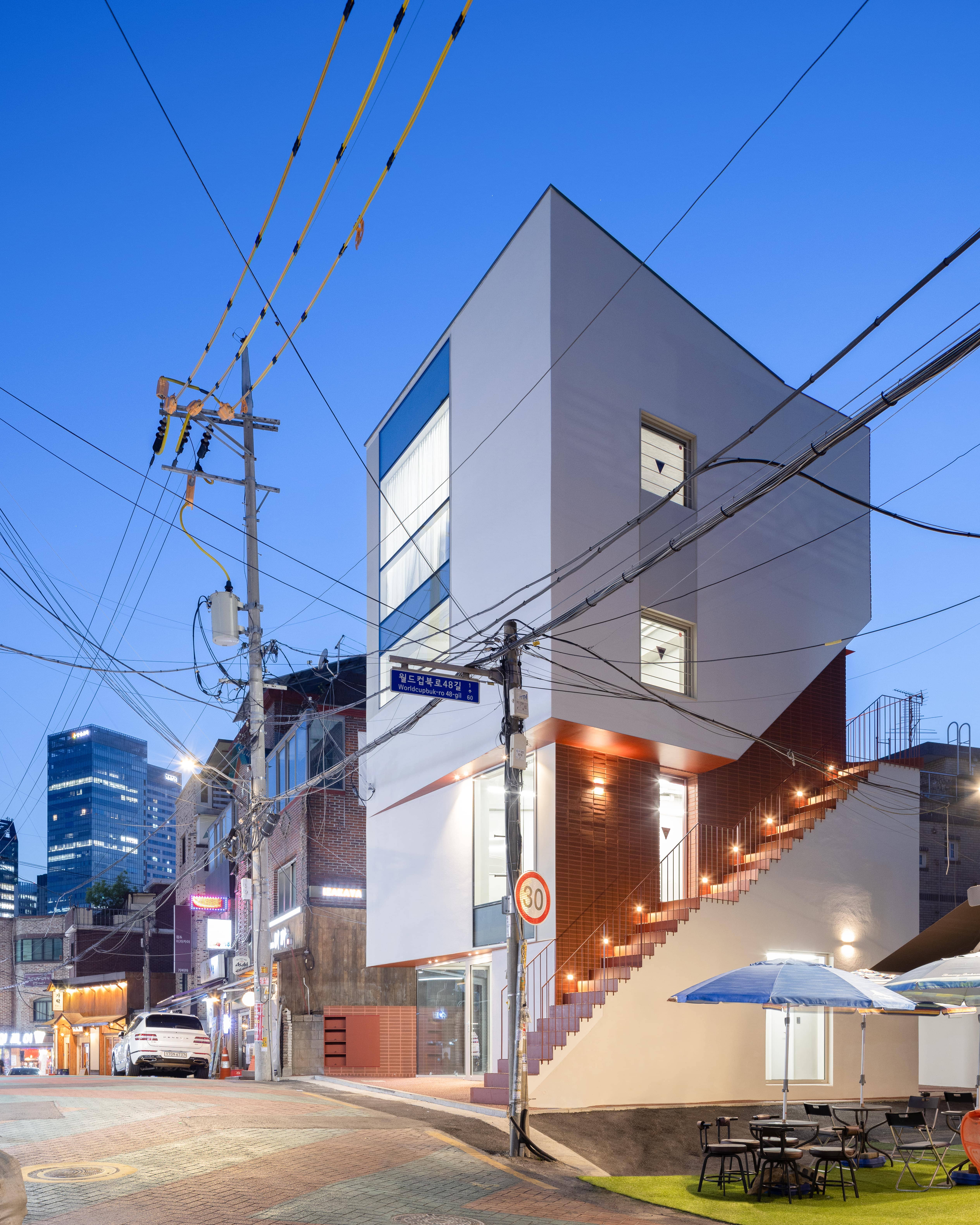 Even though it occupies land on the corner of the street, Red Hole still tries to look different.
Even though it occupies land on the corner of the street, Red Hole still tries to look different.
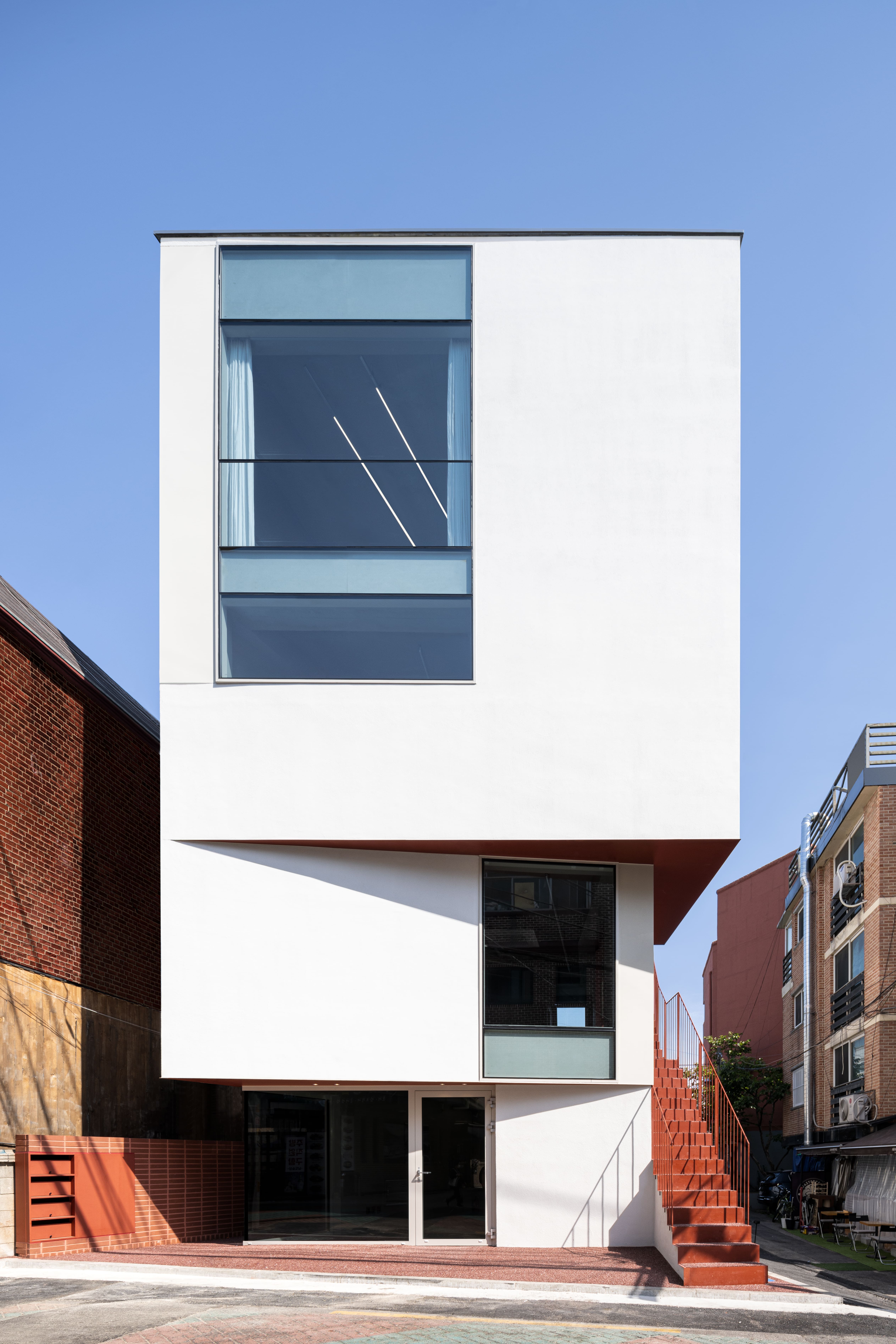 Red Hole front façade with pure white color with several wide openings.
Red Hole front façade with pure white color with several wide openings.
In exchange for the wasted space, the interior and accessibility of this commercial building are then designed as optimally as possible to achieve the profitability and practicality of the space. One example of such efforts is the exterior staircase which is the main vertical circulation of the Red Hole. By leaving the staircase wrapped around the building from the outside, the inner space can be utilized more optimally. The existence of the staircase also creates other outdoor areas such as the terrace at the back of the fourth floor which can strengthen the character of the building.
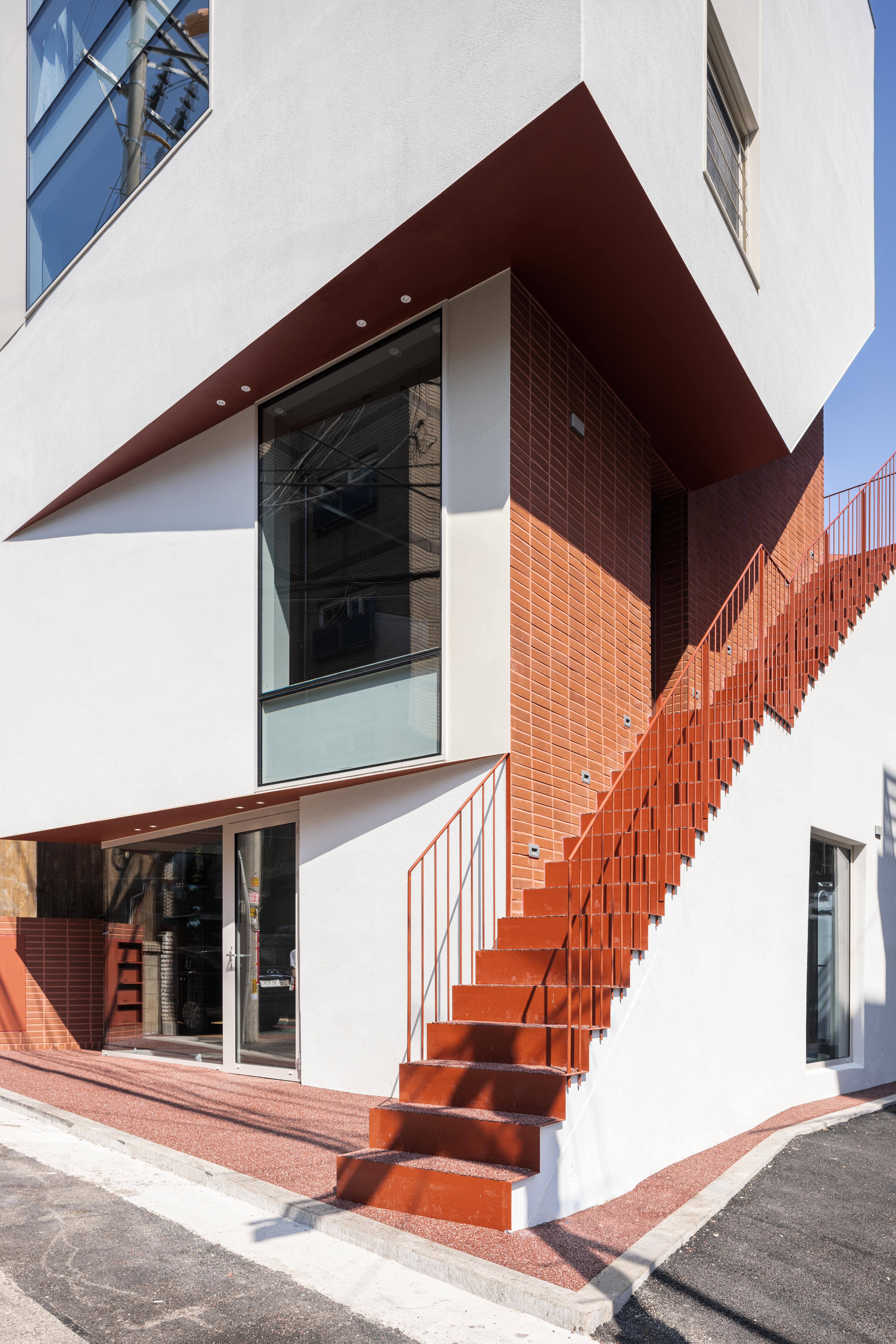 Exterior staircases are not only the main vertical circulation but also play a role in shaping the character of the building.
Exterior staircases are not only the main vertical circulation but also play a role in shaping the character of the building.
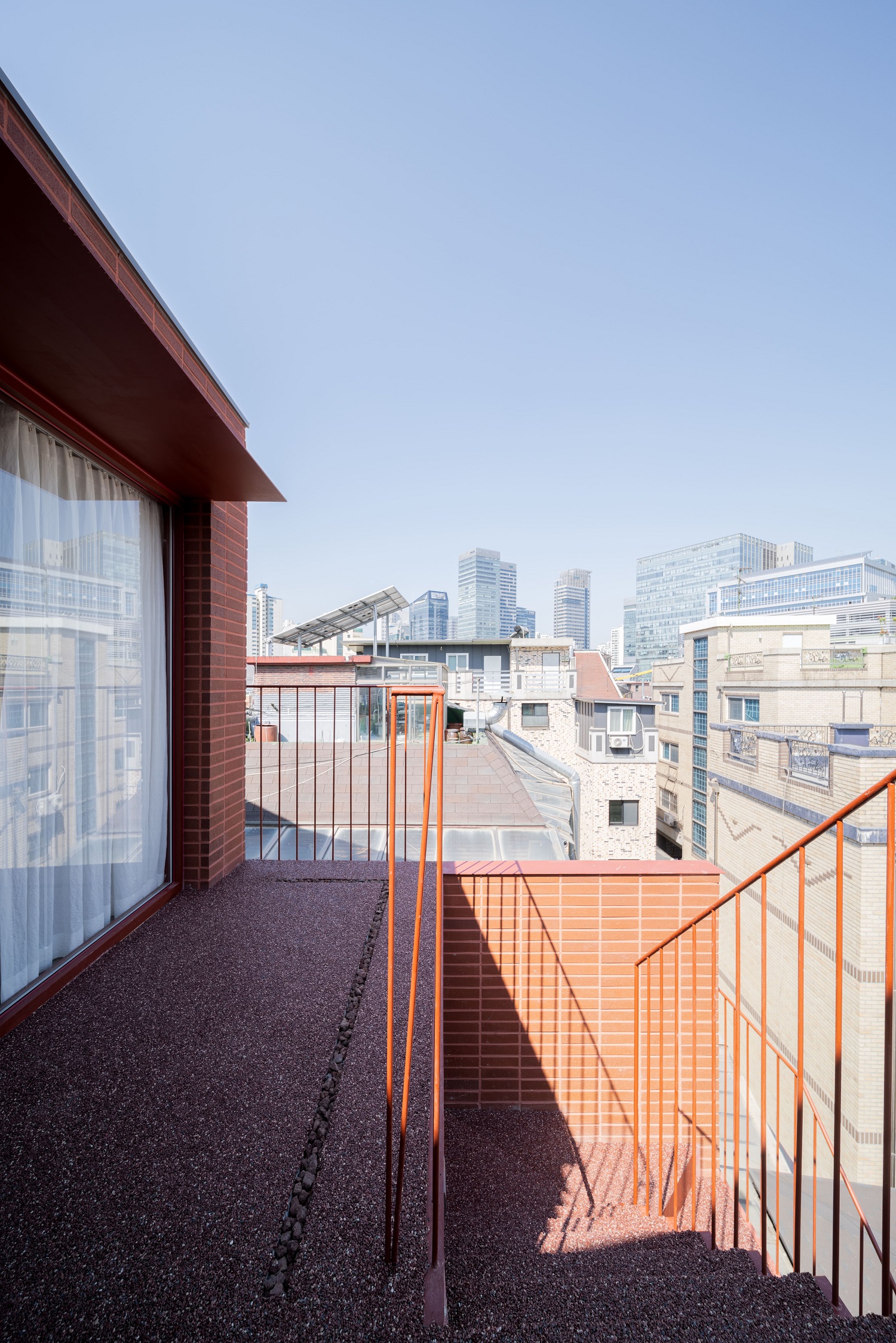 The back terrace on the fourth floor is one of the features formed from the design of the stairs.
The back terrace on the fourth floor is one of the features formed from the design of the stairs.
Speaking of Red Hole's character, its pure white front façade with wide openings doesn't reflect its name. But, looking at it from the corner of another street in Sangam-dong, the stairs and the back of the Red Hole covered with red brick tiles will show the contrast of its front façade. The red color that forms the back façade of the building is what is the character of Red Hole. Thanks to its façade elements, the Red Hole has transformed into a multilateral building that offers something different but memorable for everyone passing by.
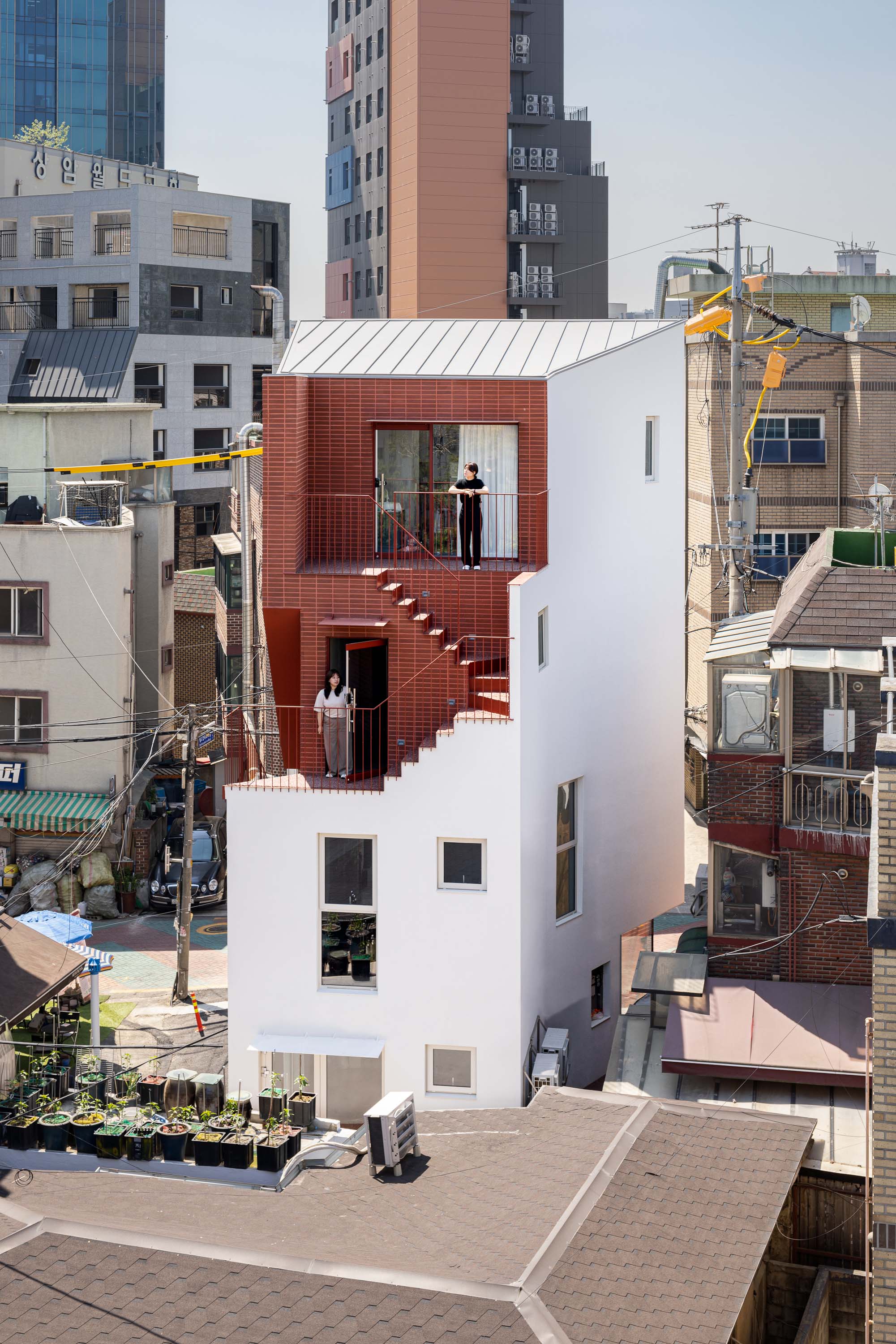 The rear façade of the Red Hole covered by red brick tiles manages to give character to this commercial building.
The rear façade of the Red Hole covered by red brick tiles manages to give character to this commercial building.
Thus, Red Hole, once a tiny house around the buildings that first developed, is now one of the most interesting objects in Sangam-dong. Everyone seeing or visiting Red Hole will surely remember it as 'the red staircase house.'
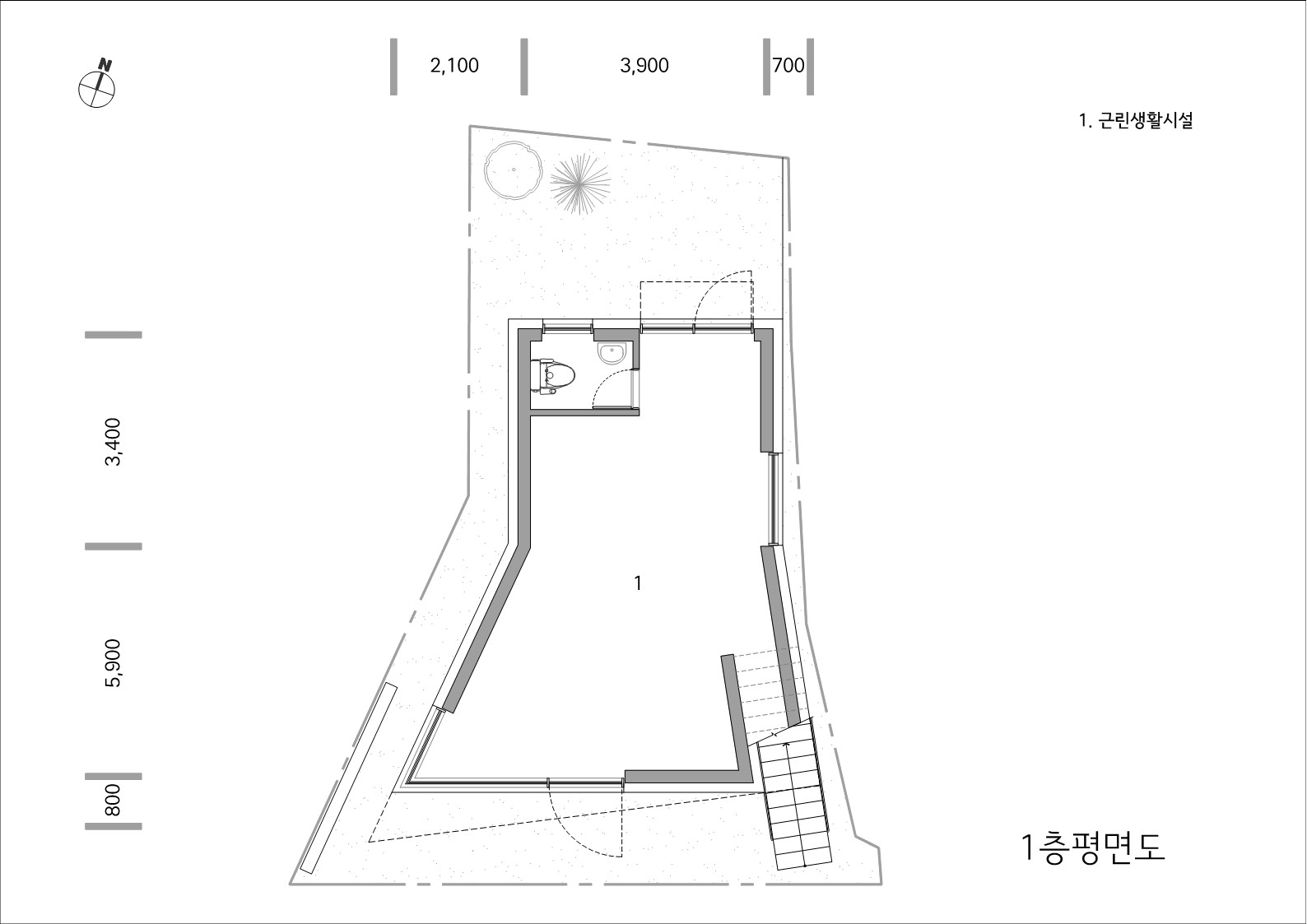 First-floor plan.
First-floor plan.
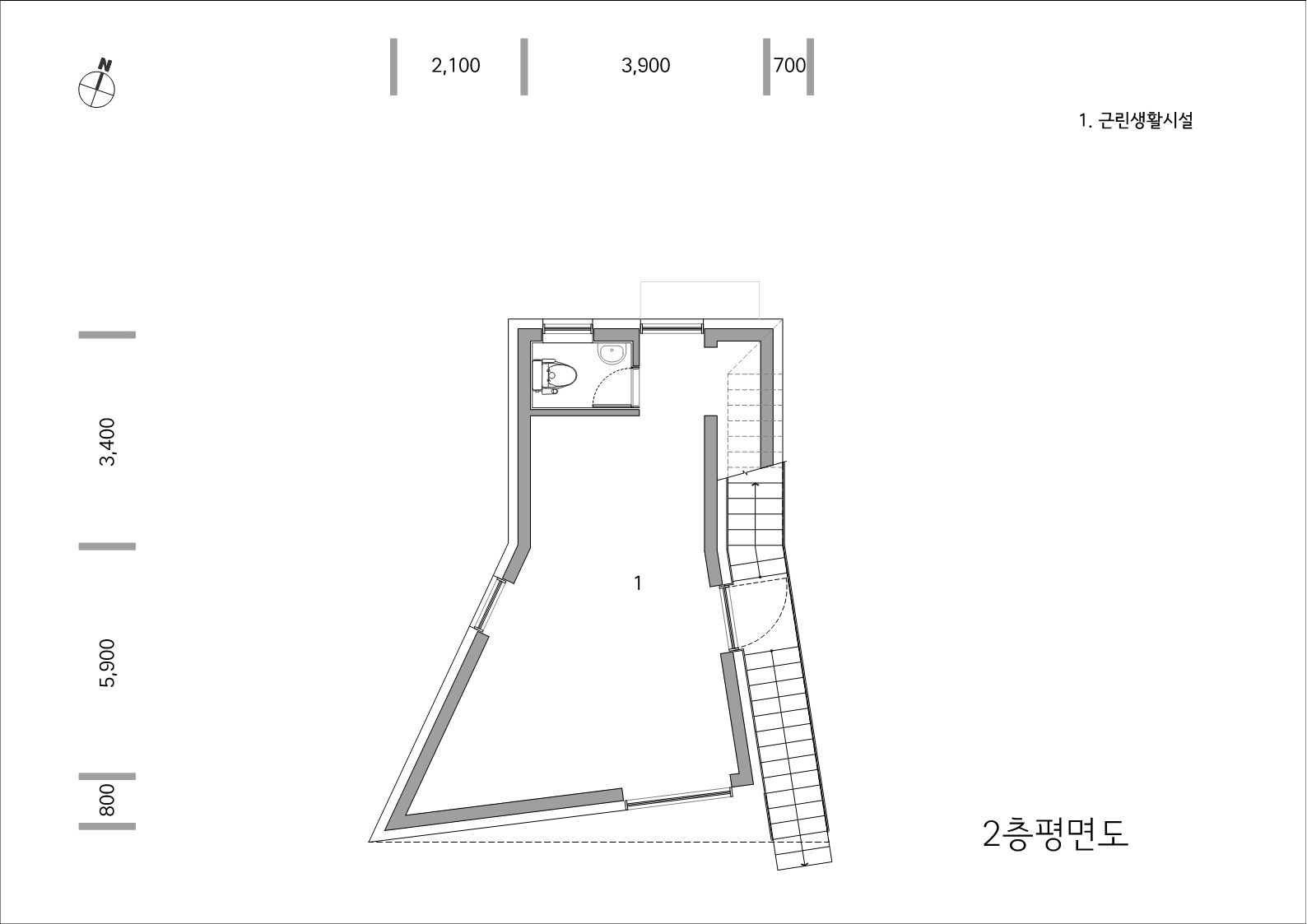 Second-floor plan.
Second-floor plan.
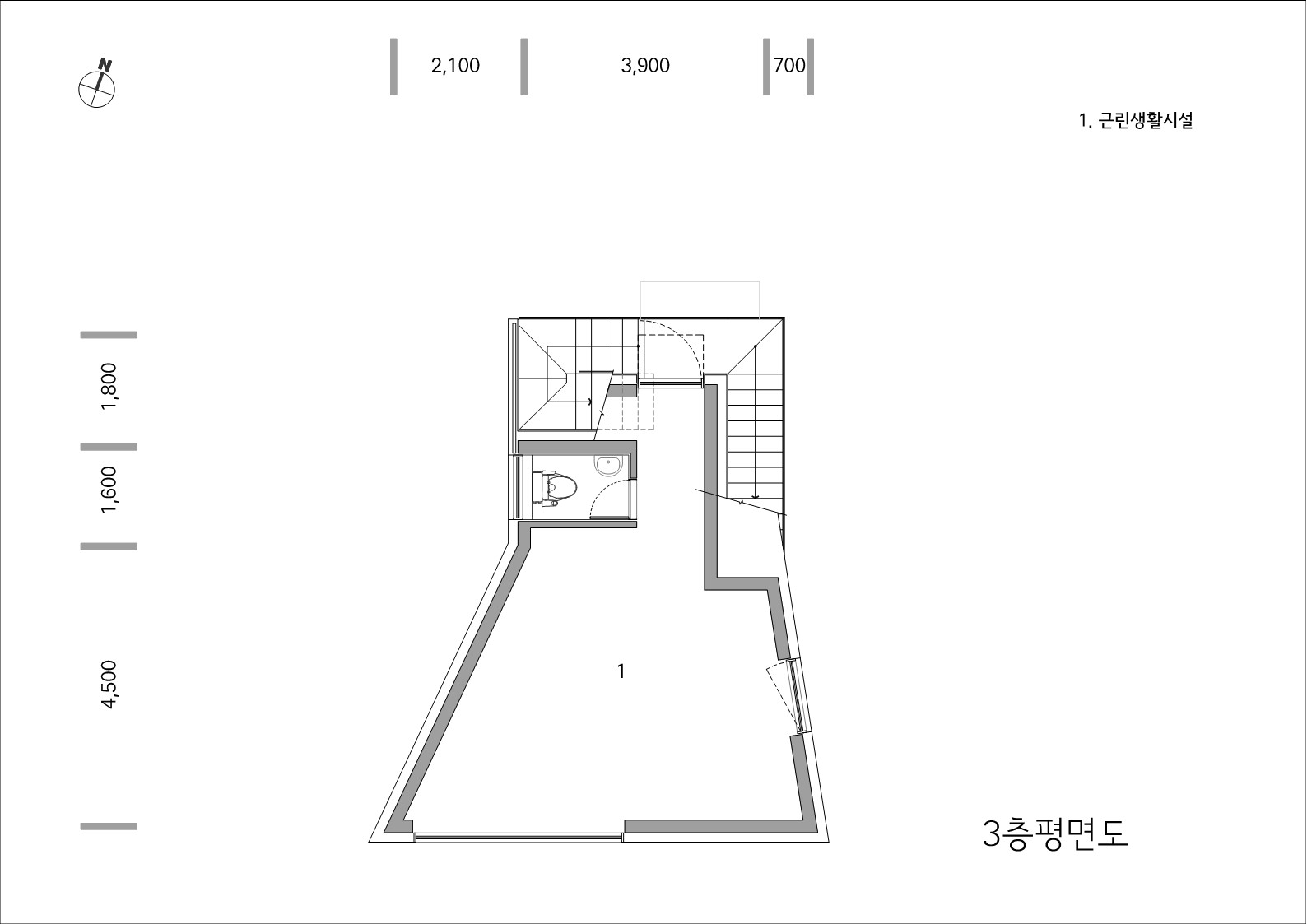 Third-floor plan.
Third-floor plan.
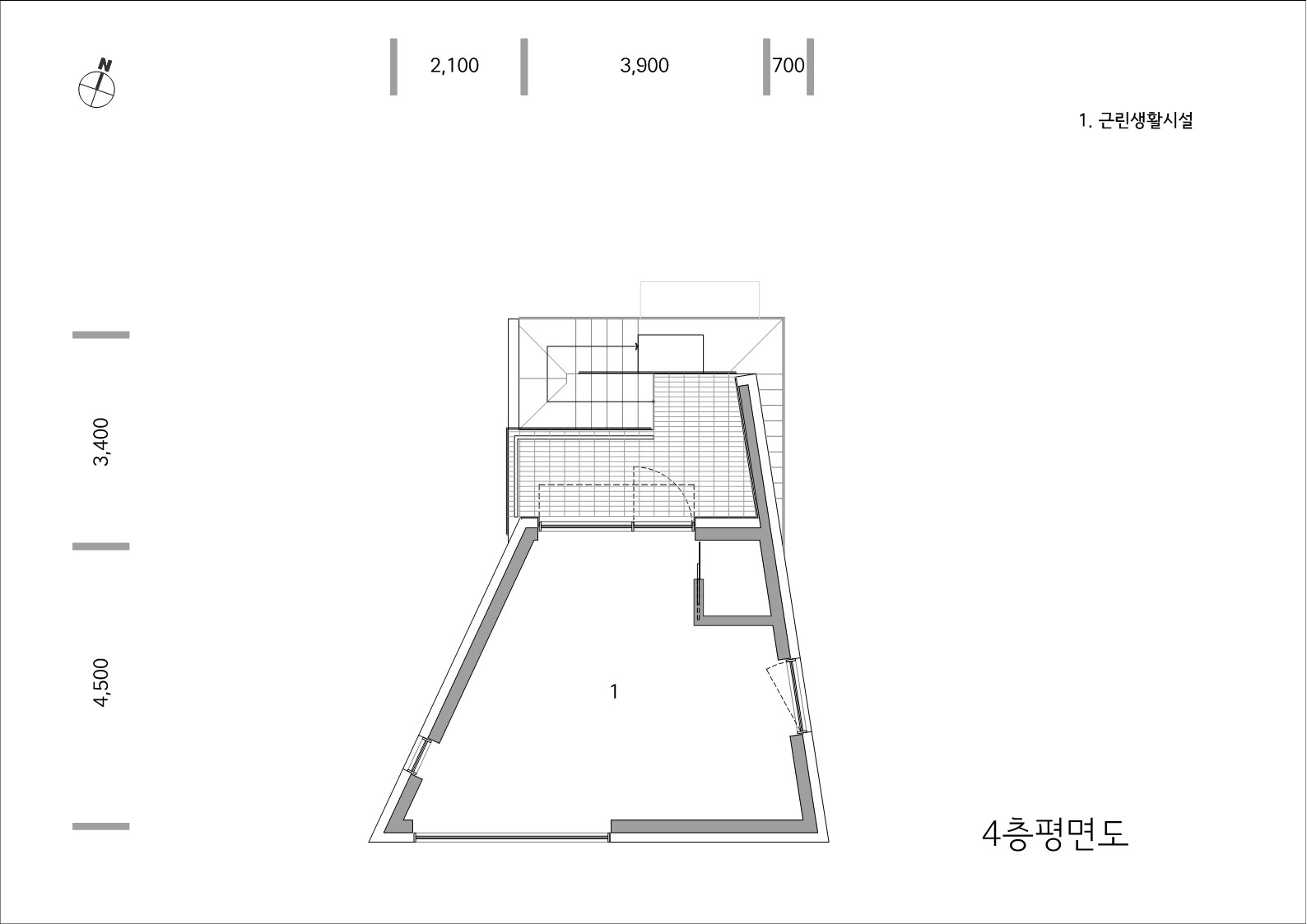 Fourth-floor plan.
Fourth-floor plan.




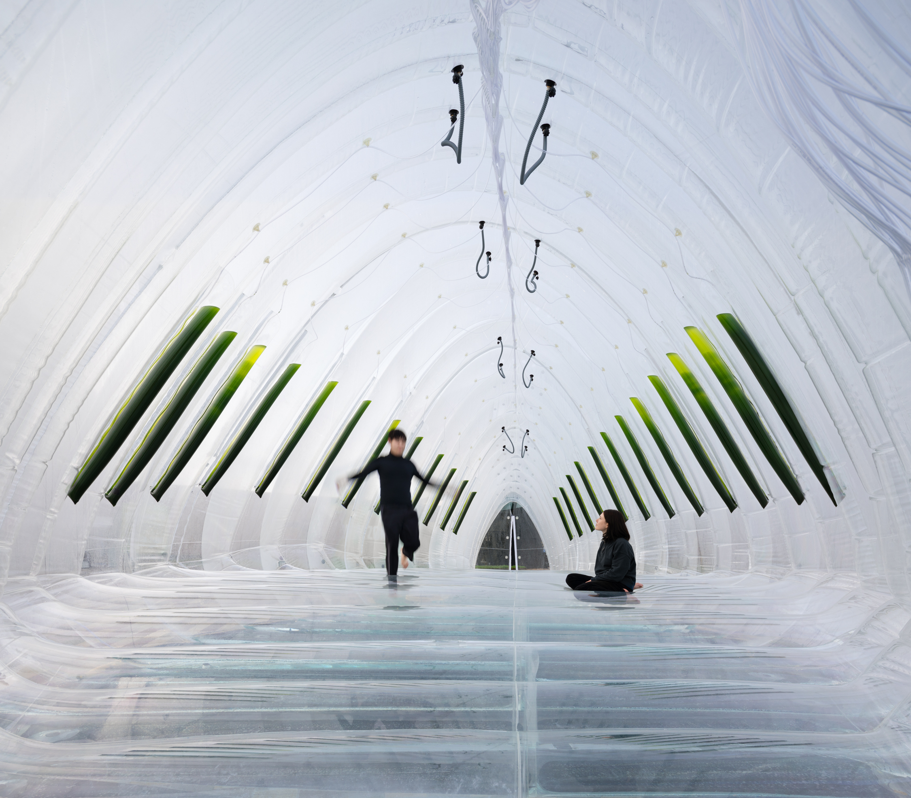
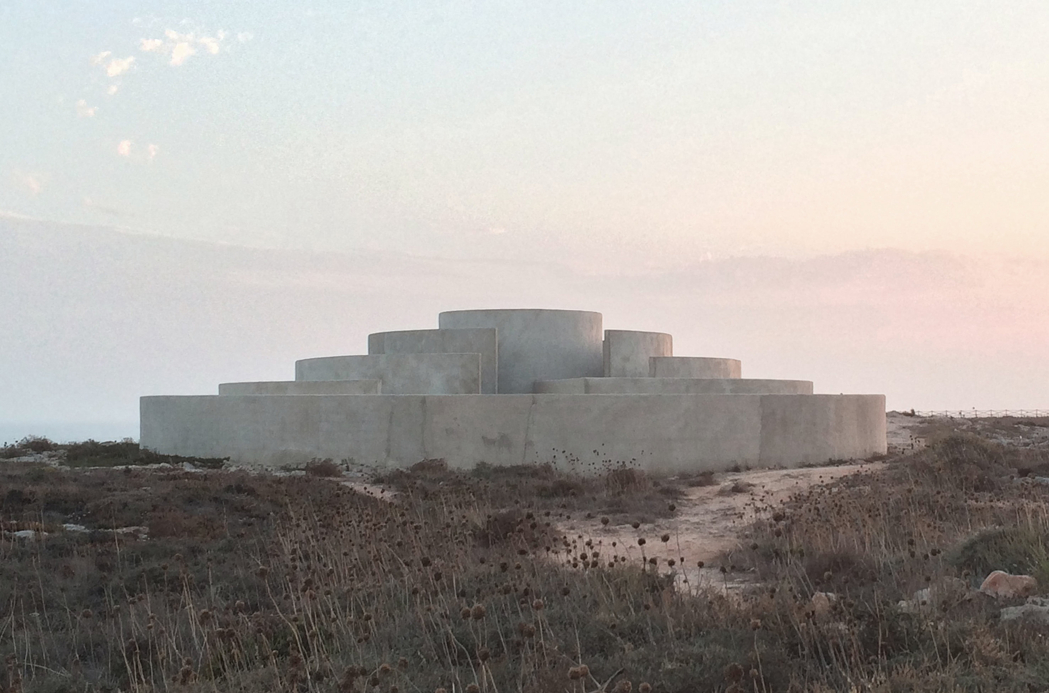
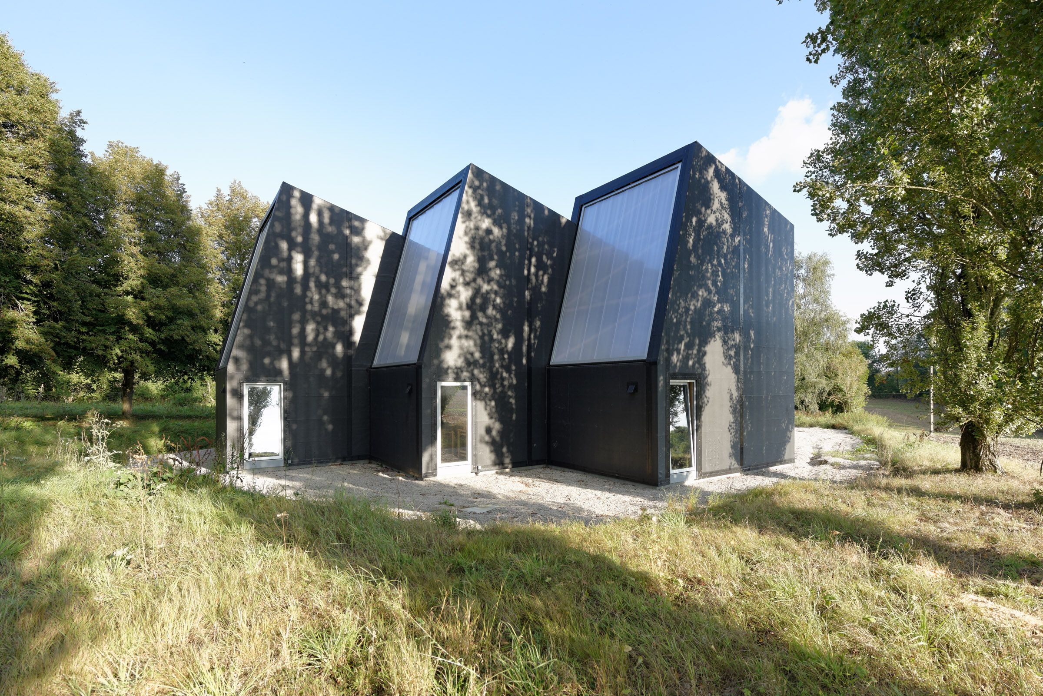
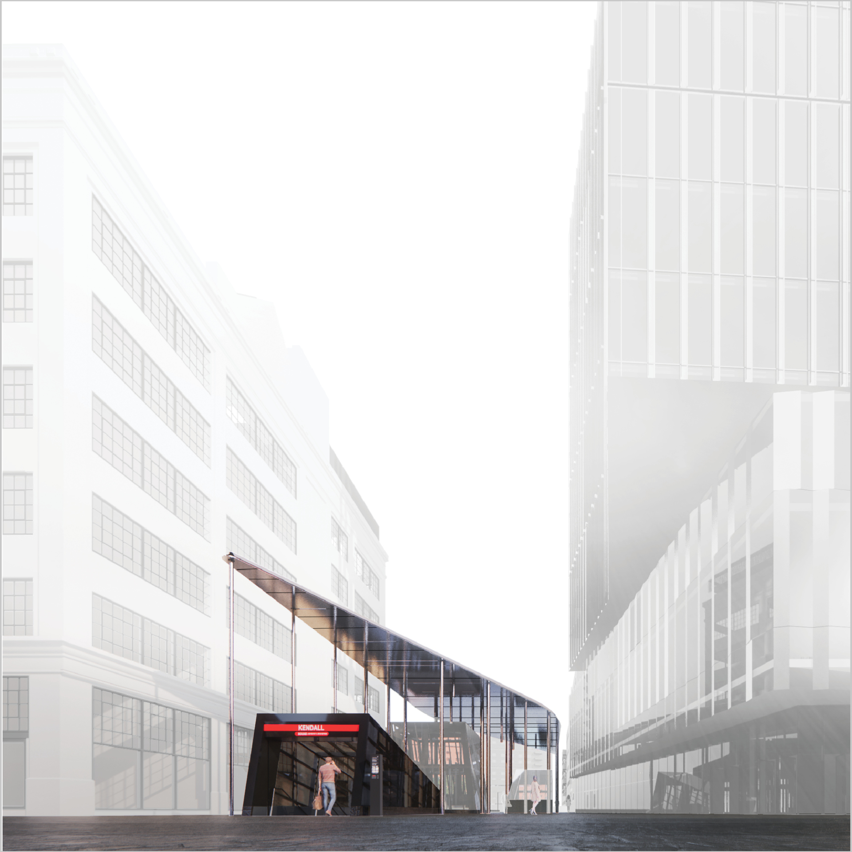
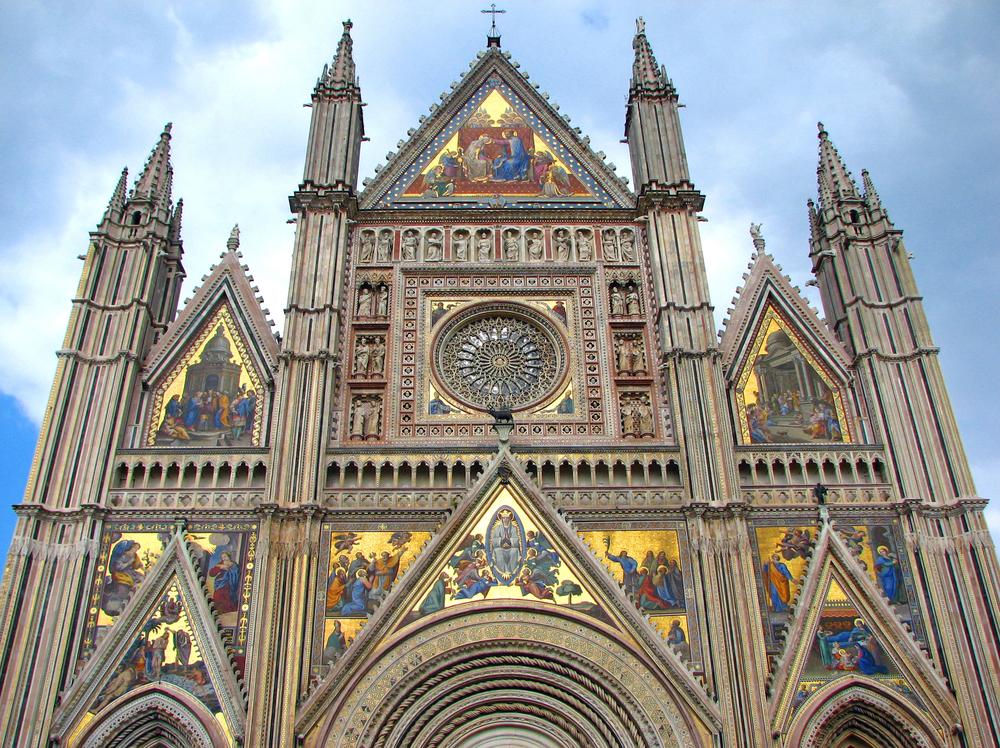
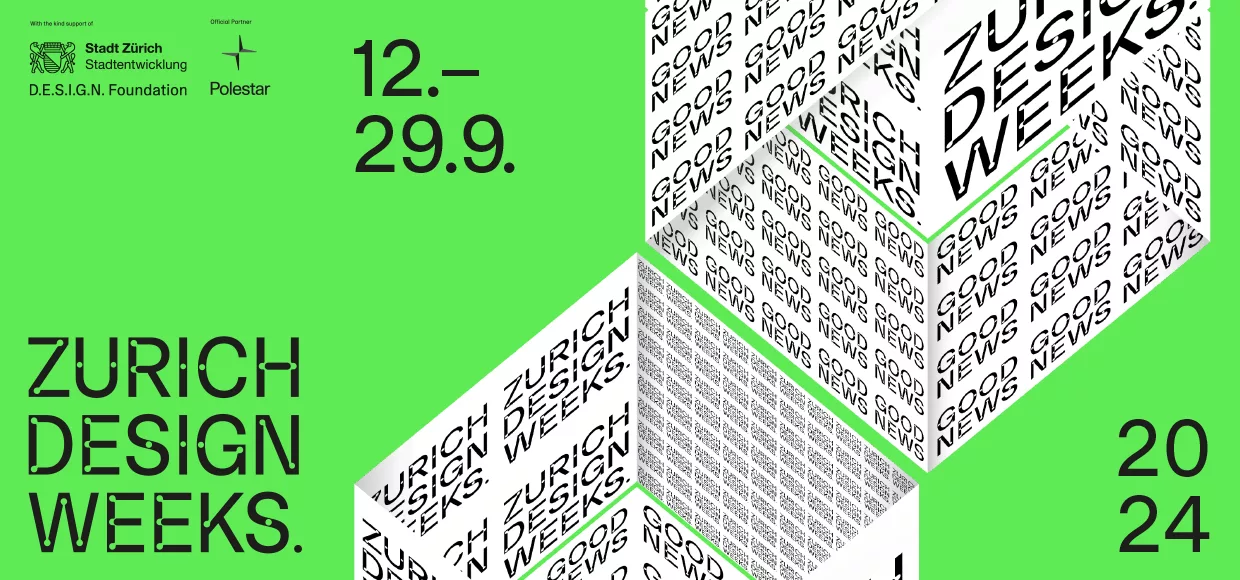
Authentication required
You must log in to post a comment.
Log in