Wynyard Cafe Celebrates the "Ambiguity" Concept through Its Interior
Starting from the client's desire to have a fine dining space that provides the best experience for customers in all elements, the designer, T-FP tries to translate it through the design language of "ambiguity." by adopting it in the interior of Wynyard Café that refelcts the identity of this place.
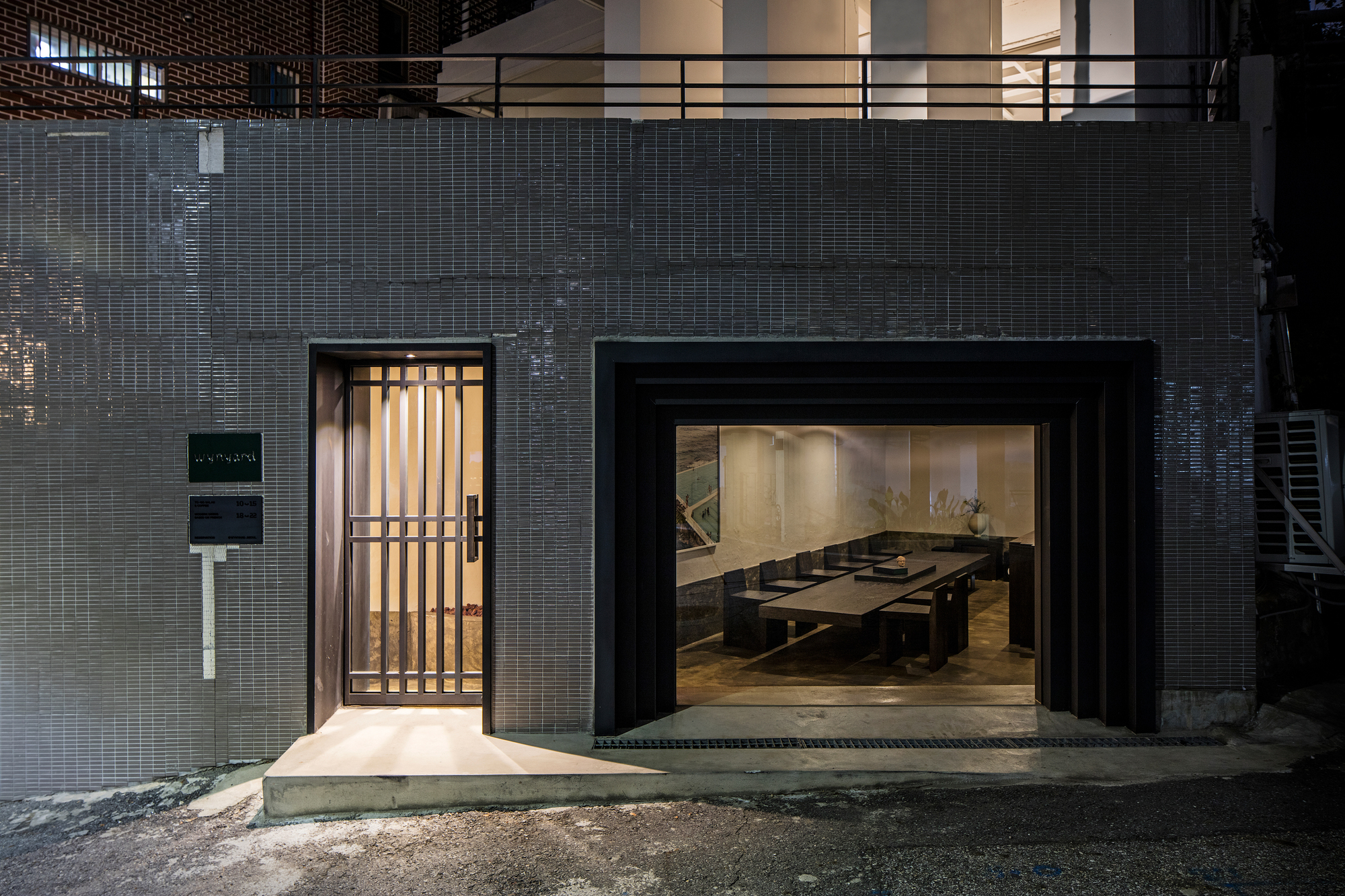 (Façade of Wynyard Café)
(Façade of Wynyard Café)
This concept of "ambiguity" applies the characteristic of oriental style with a combination of western-style design styles. This combination can be seen from the natural colors applied throughout the Wynyard Café space, starting from the walls, furniture, and floors. To reinforce the language of "ambiguity," T-FP tried to arrange the space with natural elements that could reinforce oriental and western styles such as wood on the floor and furniture. Another element, natural stone acts as an element of decorating space, and finally, frescoes also participate in becoming a characteristic of this concept to beautify the space.
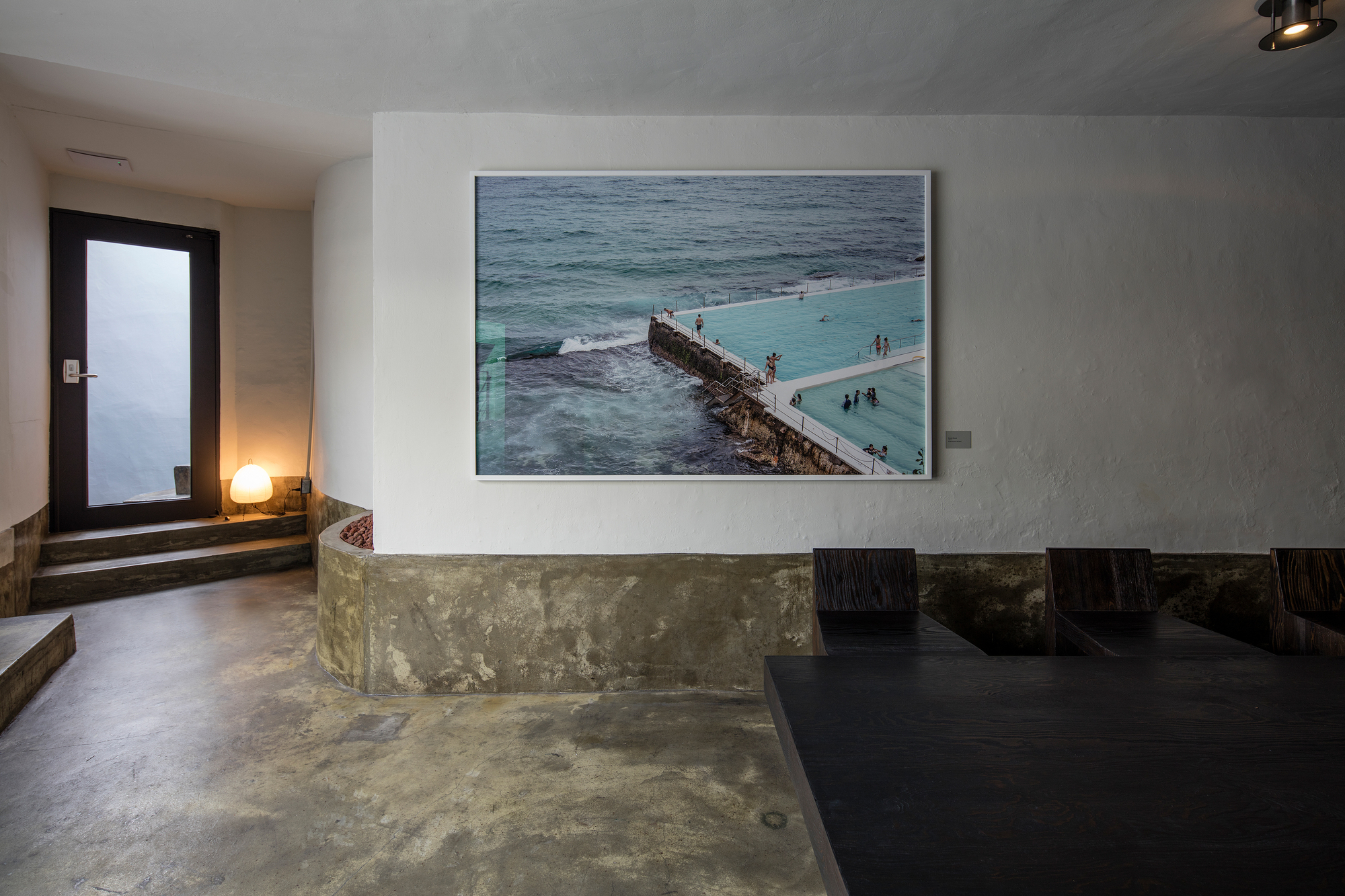 (Wynyard Café features oriental and western styles)
(Wynyard Café features oriental and western styles)
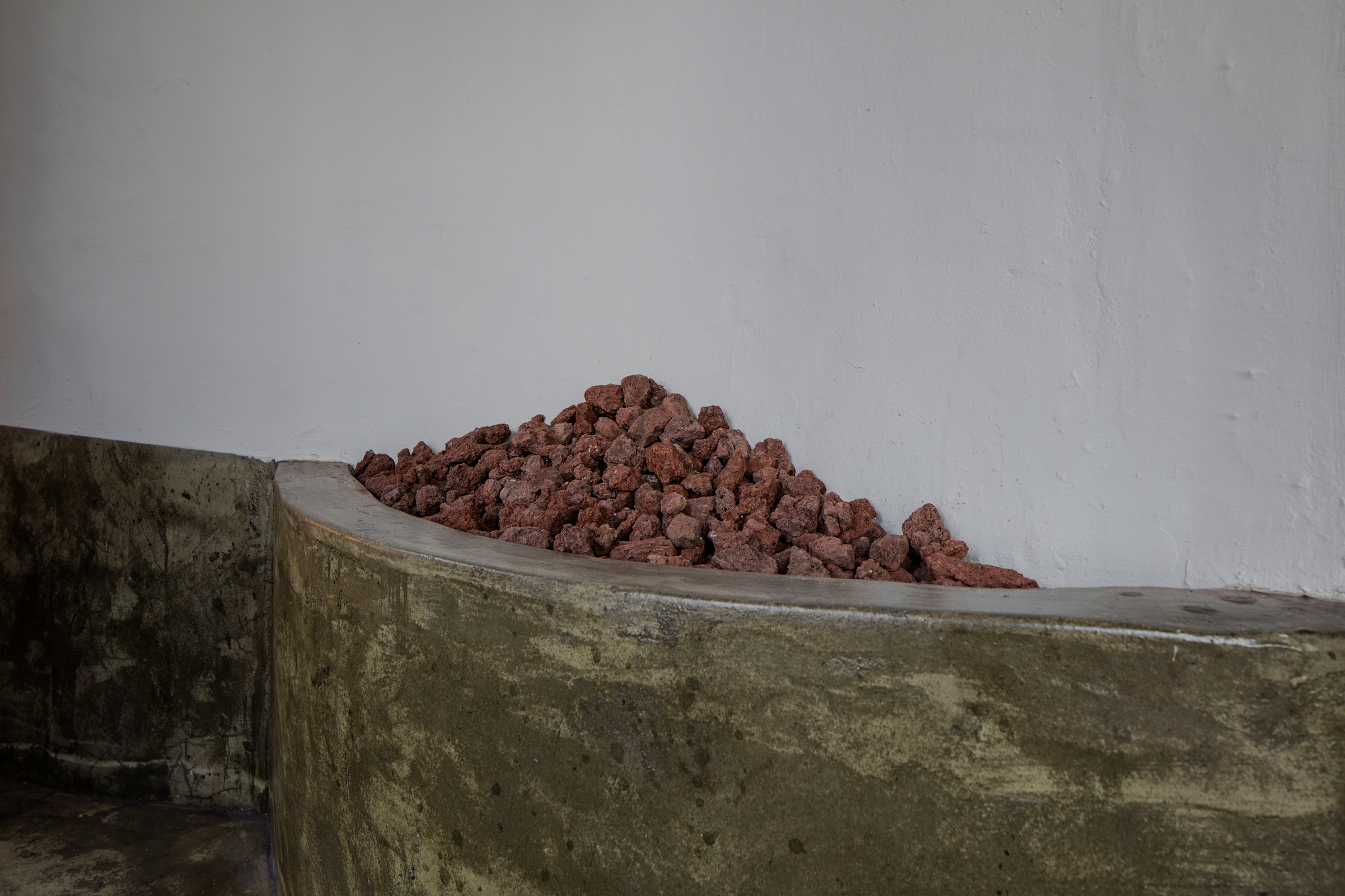 (Natural stone that serves as a space-decorating element)
(Natural stone that serves as a space-decorating element)
As a commercial building consisting of two floors, Wynyard Café strives to provide maximum function on each floor. On the first floor, Wynyard Café accommodates a space to relax while enjoying a glass of coffee in a calm atmosphere. Visitors can sit on chairs of dark brown larch plywood with a beautiful texture.
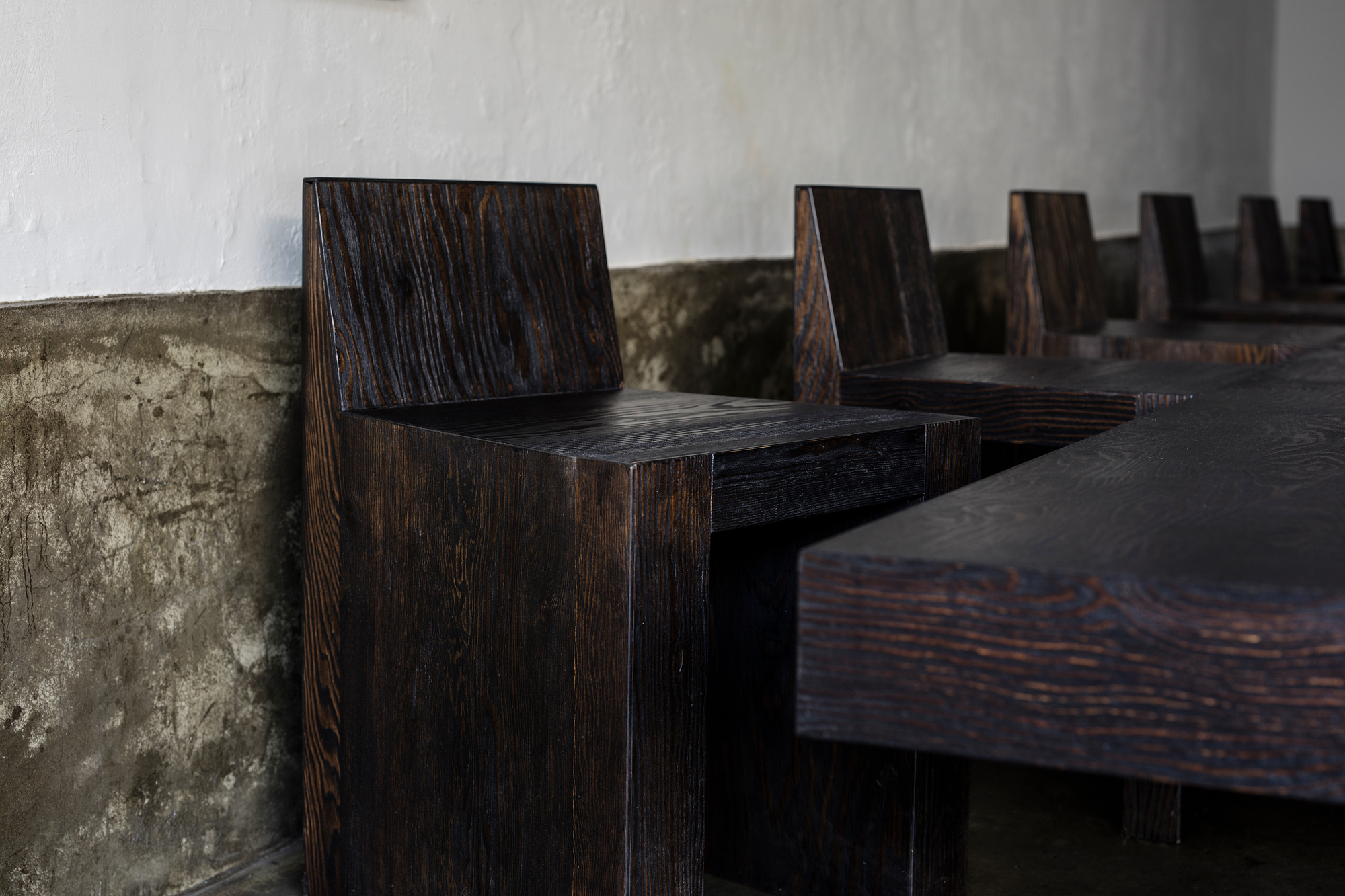 (Furniture made of larch wood lining)
(Furniture made of larch wood lining)
Going up to the next floor, customers will also find natural elements of larch plywood applied to the floor, this shows the relationship between each space in Wynyard Café. This floor offers comfort for customers who want to enjoy a sumptuous meal. This room is dominated by a clean look and a simple comfortable atmosphere. Complementing the function of the dining area, T-FP specially designed white furniture typical of an oriental style that further provides warmth for customers through its dramatic curved shape.
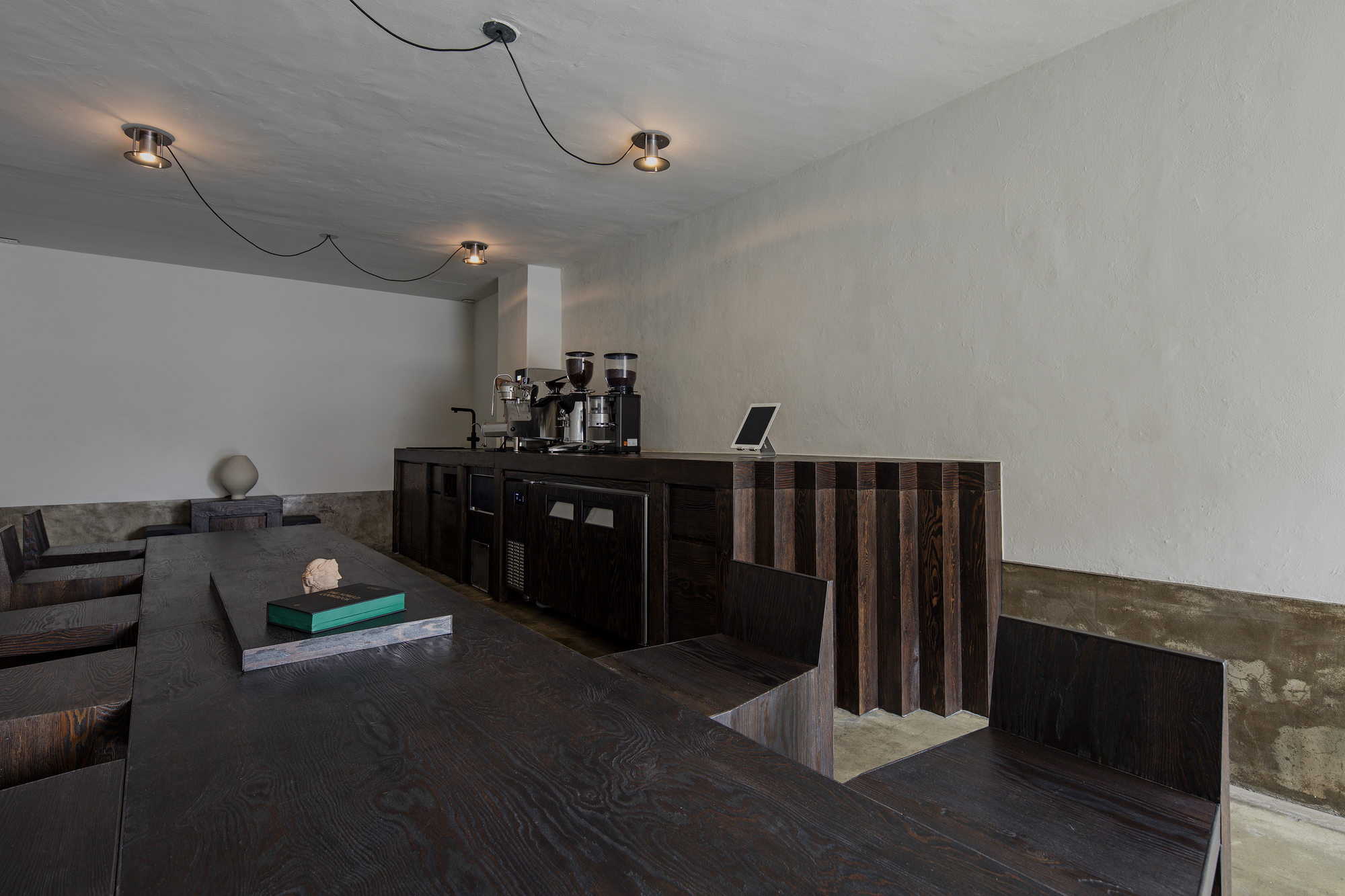 (Coffee shop area)
(Coffee shop area)
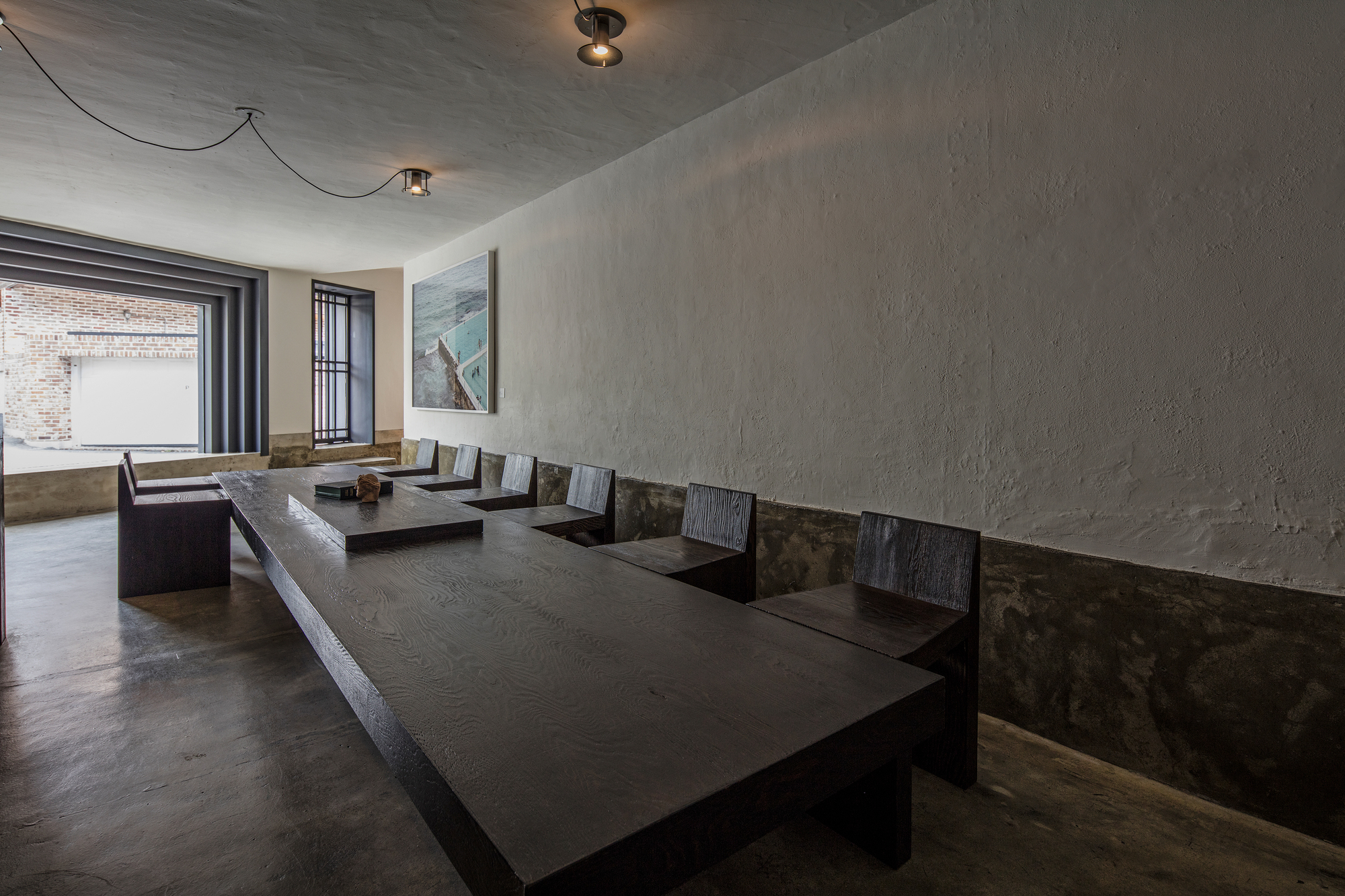 (Natural colors dominate the coffee shop area)
(Natural colors dominate the coffee shop area)
Last but not least, the lighting at the Wynyard Café was also well thought out by T-FP. For this reason, the team designed large openings on the first and second floors as circulation to free natural light into the space.
A different experience is offered by Wynyard Cafe at night, at sunset, the warm white lights on the ceiling will light up with a soft light to provide a sense of comfort for Wynyard Café customers.
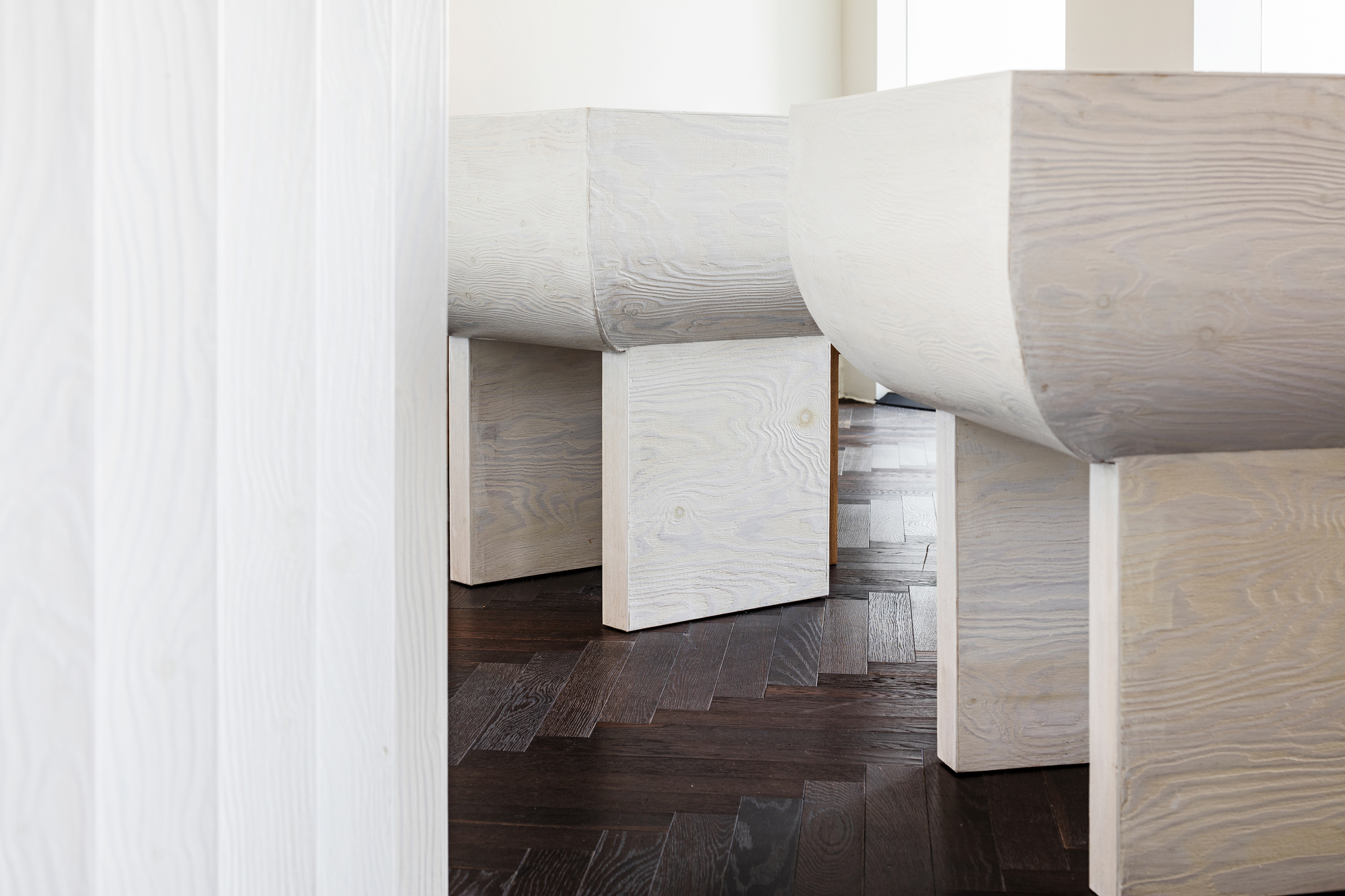 (Larch wood applied to furniture and flooring)
(Larch wood applied to furniture and flooring)
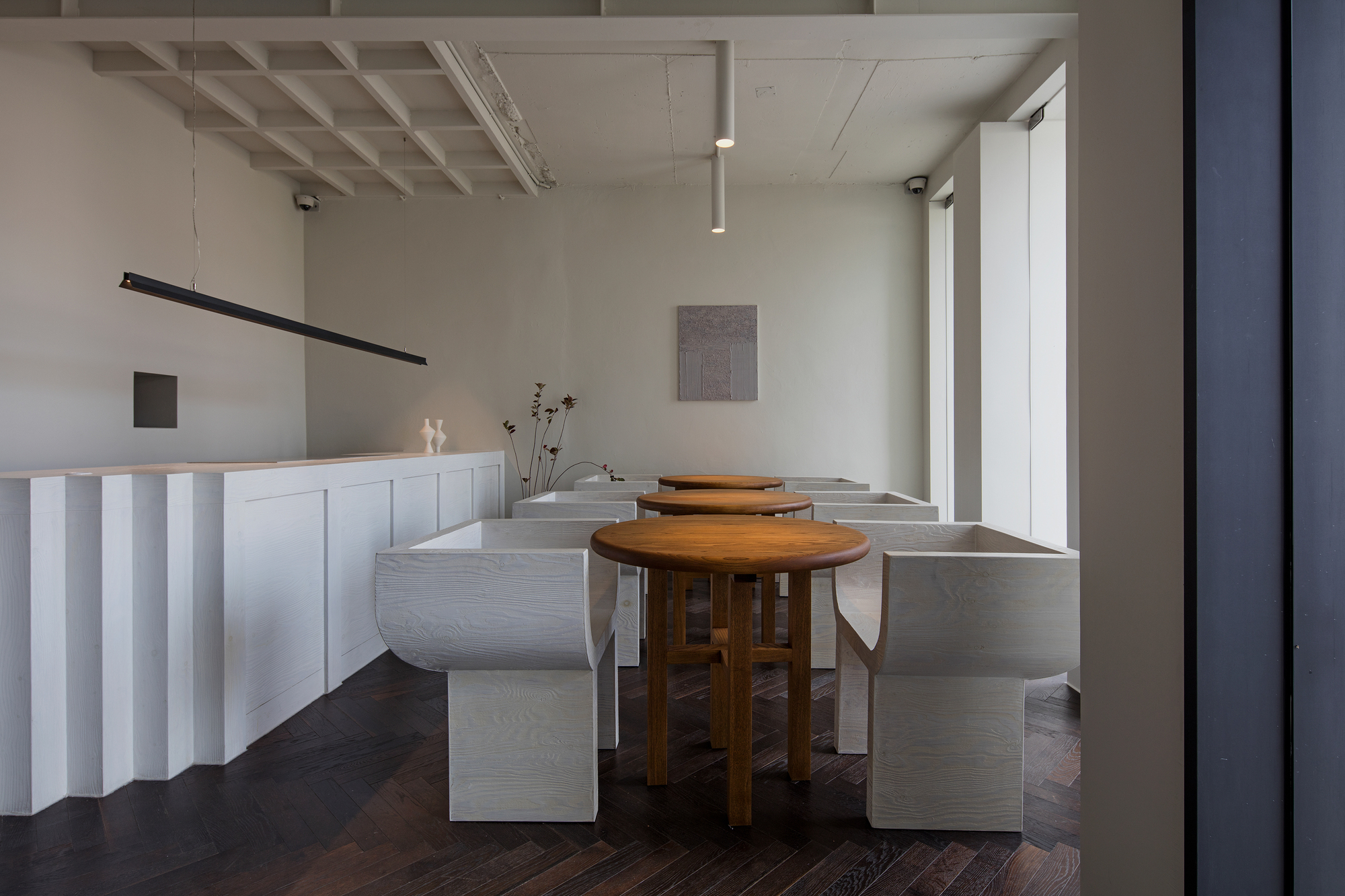 (The second floor accommodates a luxurious dining area)
(The second floor accommodates a luxurious dining area)

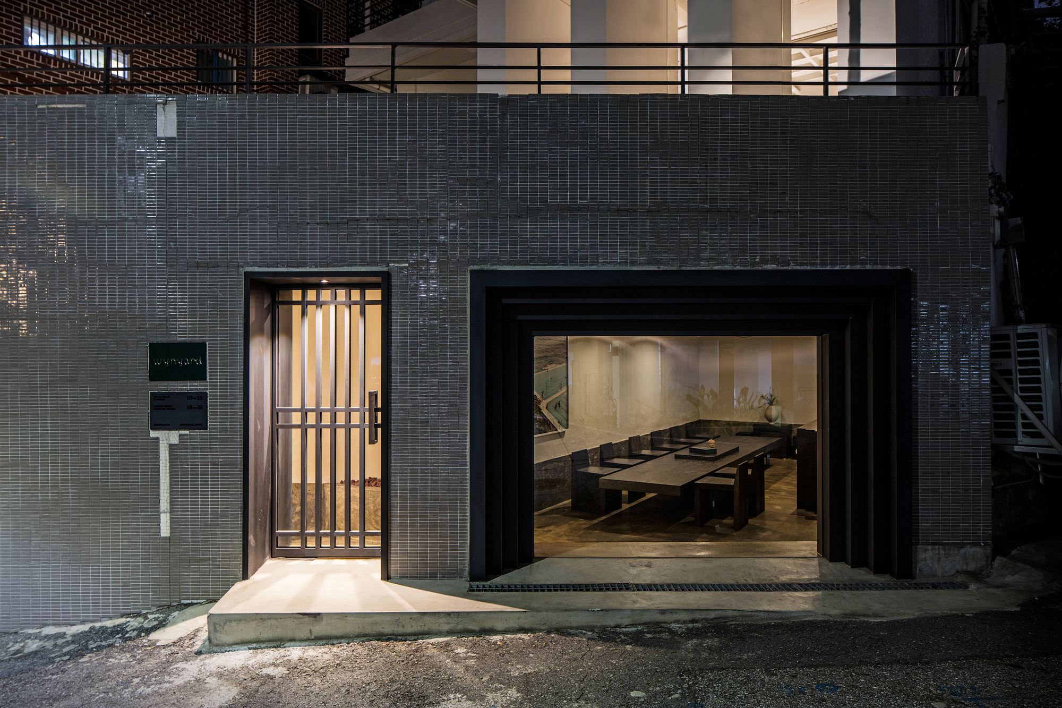


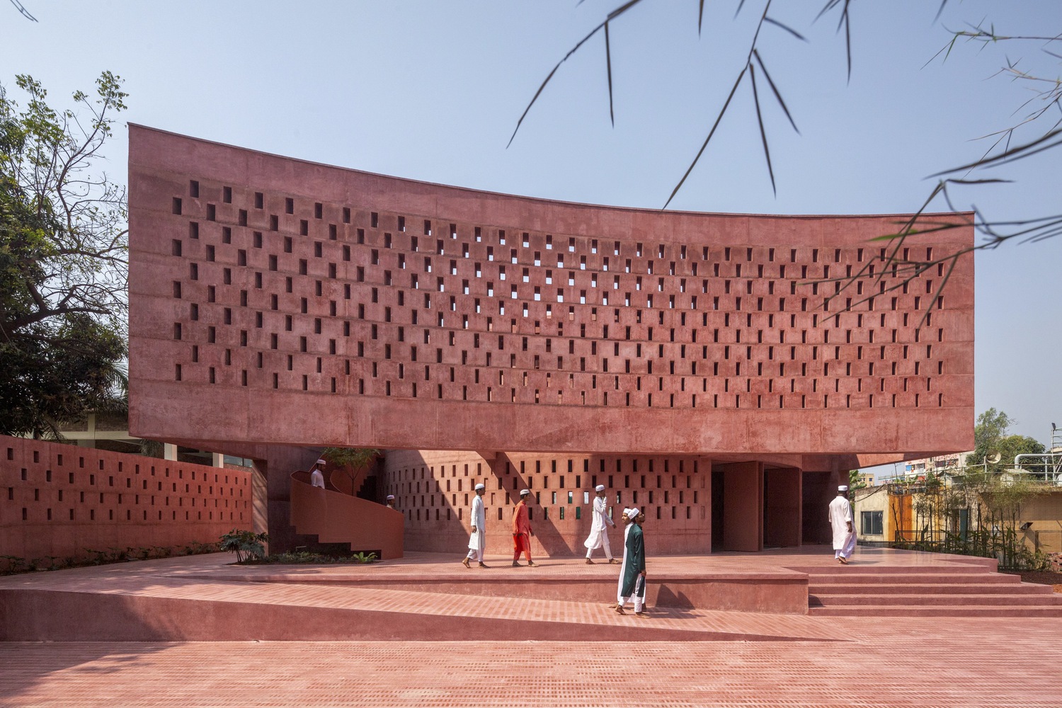
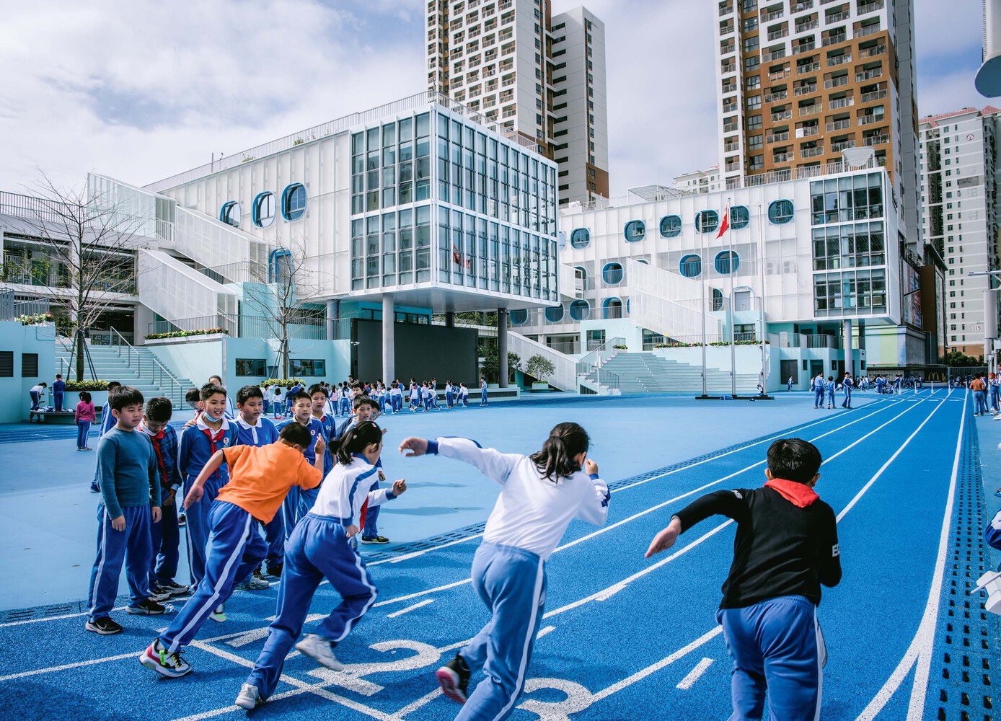


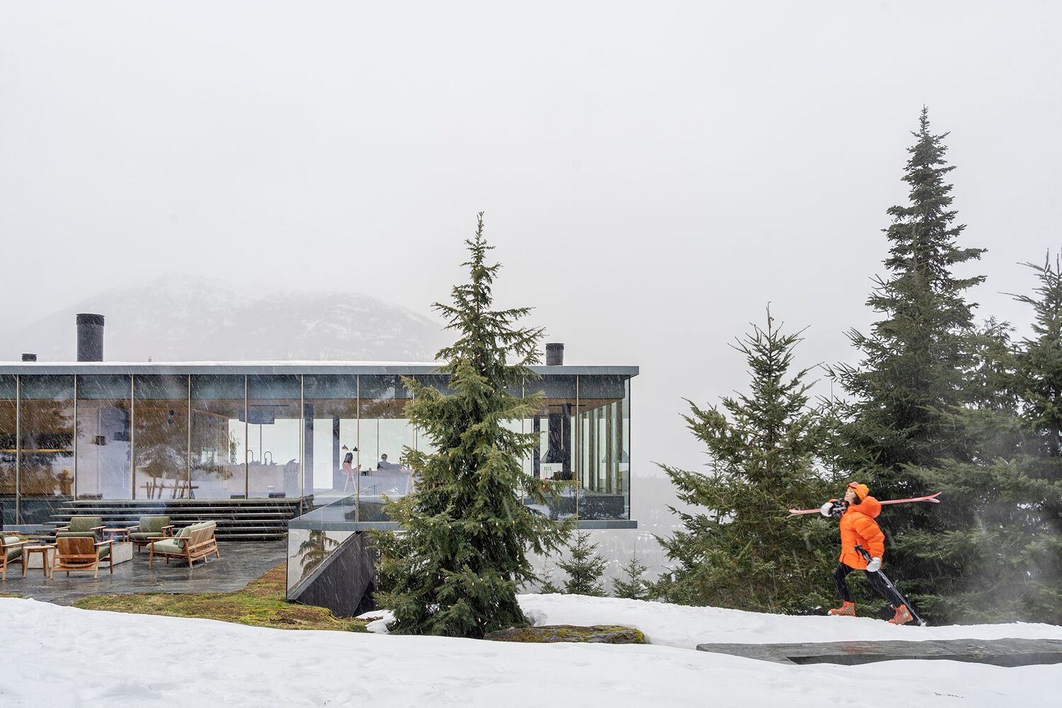
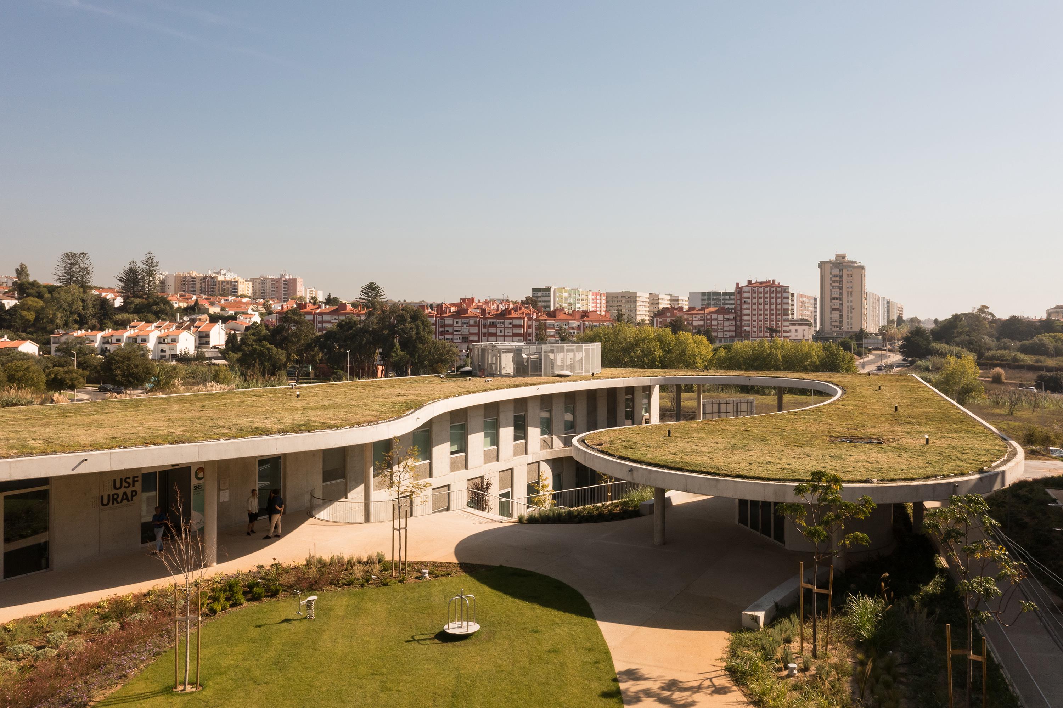
Authentication required
You must log in to post a comment.
Log in