Exhibitions Inside Werkraum Haus Designed by Peter Zumthor
An exhibition of Peter Zumthor's works was held from March 18 to September 16, 2023. The exhibition was located in a building designed by Peter Zumthor, namely Werkraum Haus. The exhibition was opened to the public and exhibited as many as forty large-scale models installed within the venue as architectural works that unify material, shape, and construction aspects. In this exhibition, the works were curated by Finnish architect and exhibition designer Hannele Grönlund in collaboration with Swiss architects.
 Peter zumthor's werkraum haus exhibition
Peter zumthor's werkraum haus exhibition
Peter Zumthor as a legendary architect from Switzerland who was born in Basel in 1943, studied interior design at the Pratt Institute in New York, graduating in 1966. He then established his professional studio in 1978 near the Swiss city of Coira, successfully leading him to become a renowned architect and earning the Pritzker Prize-winning architect in 2009. Peter Zumthor went on to design the Werkraum Haus in the rural village of Andelsbuch in Austria, which was opened to the public as a center that respected traditional craftsmanship and culture, as well as a gathering place for the community. The building is also an exhibition venue and a handicraft meeting place.
"Details, when they are successful, are not mere decoration. They do not distract or entertain. On the contrary, they lead to an understanding of the whole of which they are an inherent part." said Peter Zumthor.

Werkraum Haus in Andelsbuch, Austria
 Werkraum Haus is open to the public
Werkraum Haus is open to the public
Werkraum Haus has an area of 700 square meters and can accommodate exhibition works such as architectural models, one example is craftsmanship. Some of the works in this exhibition have never been shown to the general public. The large-scale models shown have a different essence and atmosphere for each project. Peter Zumthor designed it by combining the materials, techniques, and aesthetic values. Some of the architectural models on display are the model study for the Zinc Museum Allmannajuvet Norway, the model study of the project "Topography of Terror" Germany, the model study for Therme Vals, Switzerland, and many more.
 Model study for the Zinc Museum Allmannajuvet, Sauda, Norway
Model study for the Zinc Museum Allmannajuvet, Sauda, Norway
 Model study of the project “Topography of Terror” Berlin, Germany
Model study of the project “Topography of Terror” Berlin, Germany
The architectural model Peter Zumthor created for his project was made in neat detail and is an important thing an architect uses to represent his work. In addition, this model is also used to research the working system of the building before it is realized, whether it is good or not. From this model can also be known the composition, quality of the material, visual strength, making materials, and the construction process. Therefore, this exhibition, in addition to displaying the work of Peter Zumthor, also educates visitors about the process of creating stunning architectural works.

Models for the Brother Klaus Field Chapel
 Model study for Therme Vals, Switzerland
Model study for Therme Vals, Switzerland




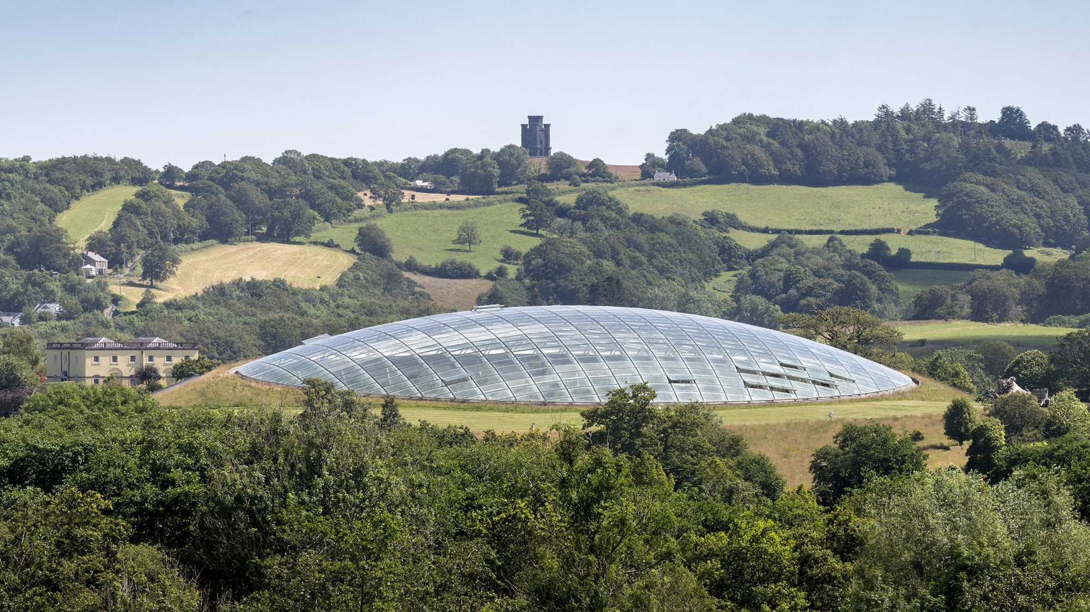
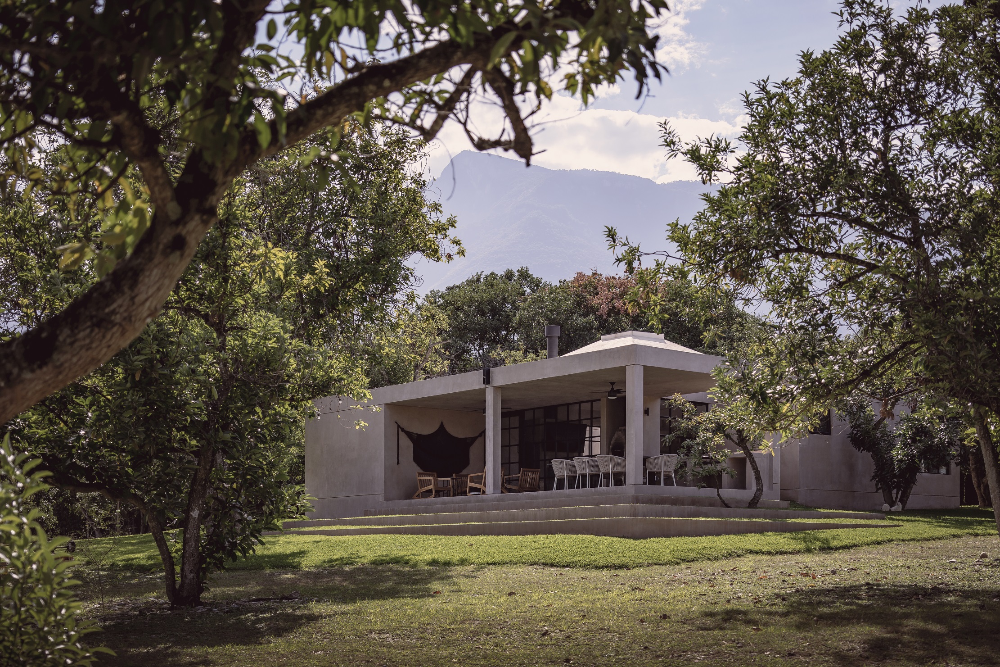
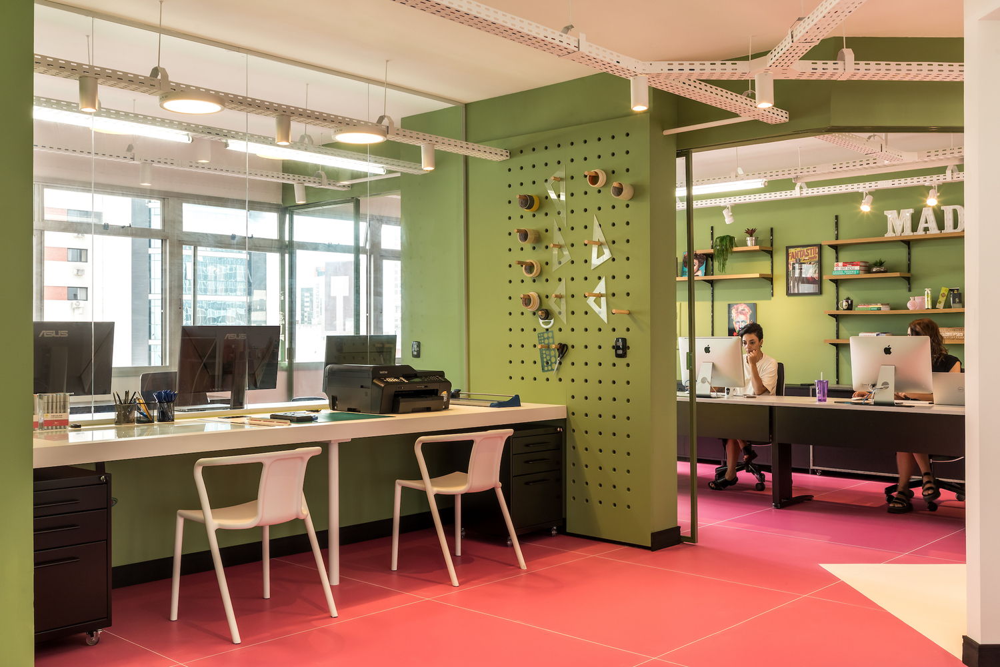
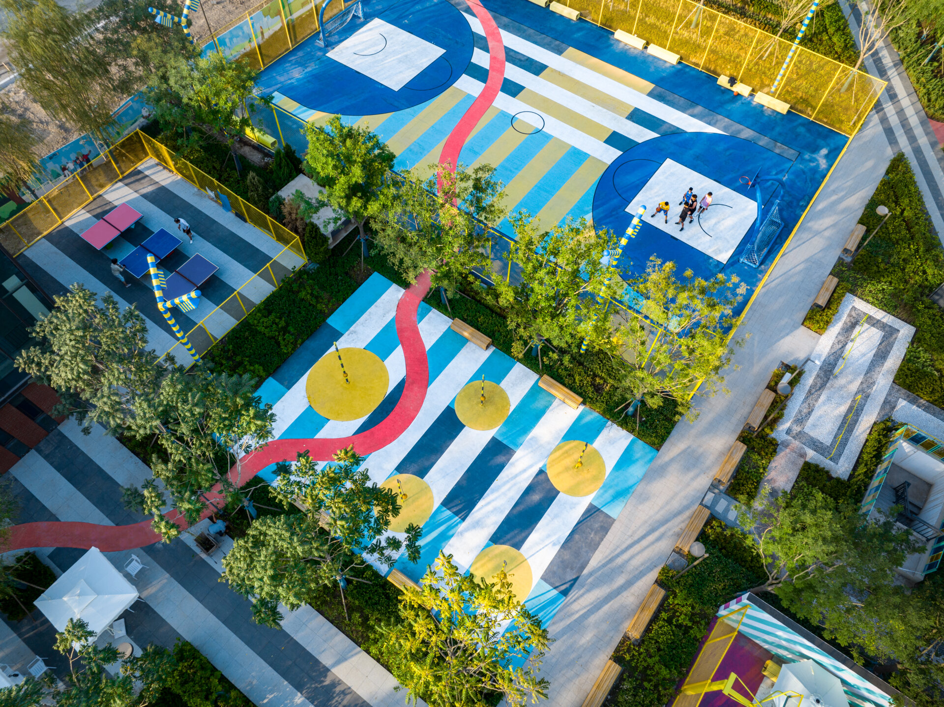
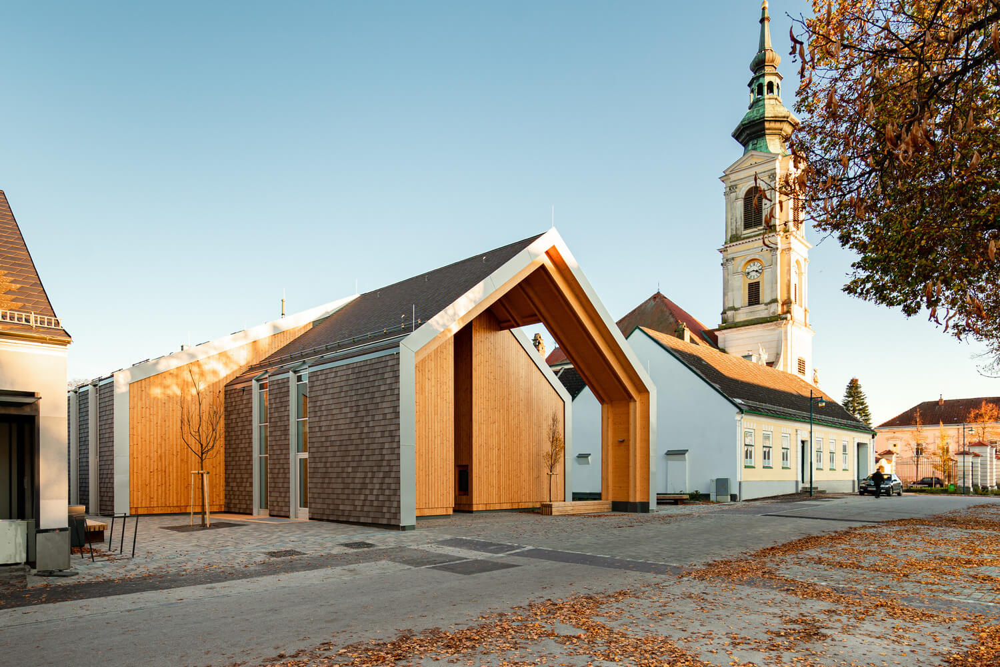
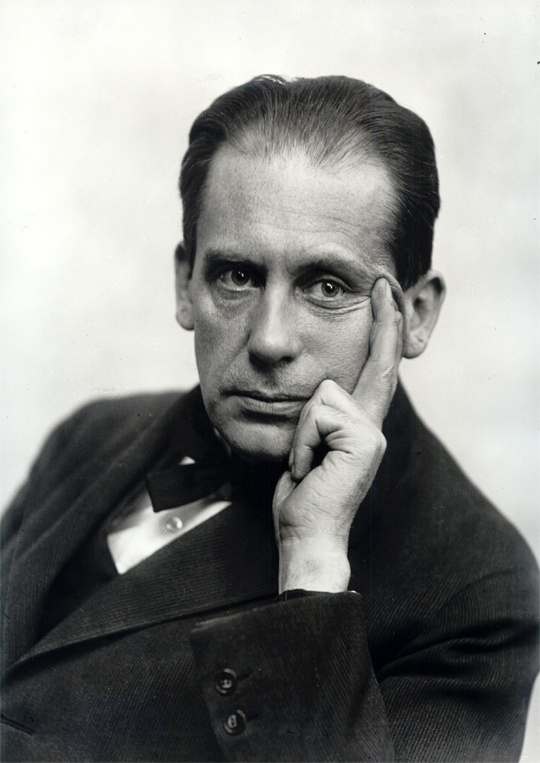
Authentication required
You must log in to post a comment.
Log in