The Ariake Gymnastics Center by Nikken Sekkei & Shimizu Corporation
The Ariake Gymnastics Arena was designed to serve two purposes. First, it was built as a temporary international sports competition facility, and later, it was planned to be converted into a permanent exhibition hall by removing the temporary spectator stands. The building's extensive use of wood as the primary material is what makes it an excellent attraction. The choice of wood was made to realize Tokyo's ideas of "wooded facilities" and "sustainability" for the 2020 Olympic and Paralympic Games. Moreover, the use of wood pays tribute to the Ariake district, which was once a timber storage pond.
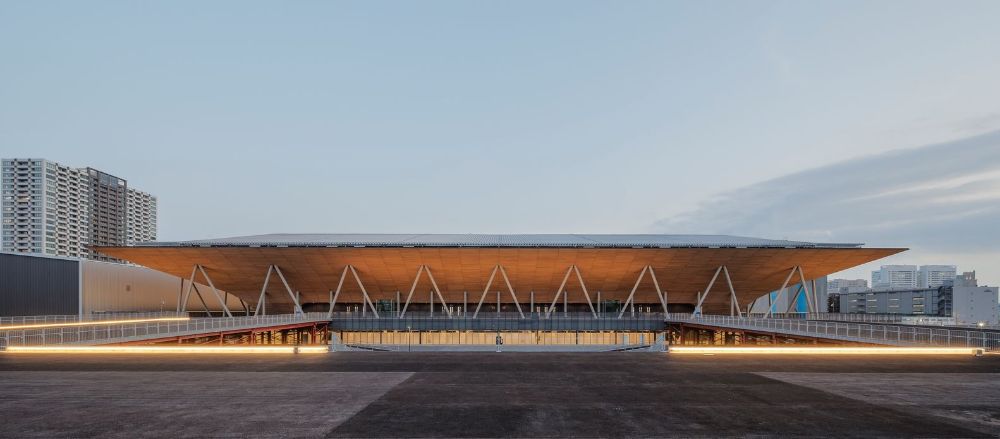
The Ariake Gymnastics Center by Nikken Sekkei & Shimizu Corporation, Photo by Ken’ichi Suzuki
Referring to the concept of “a wooden vessel floating in the bay area,” wood timber material is used optimally in the entire building but still takes into account the characteristics of the wood itself. This material is used mainly in roof truss structures, facades, spectator seating areas, exterior walls, and others. The arena ceiling is supported by a wood frame which is designed to reduce the weight of the overall structure.
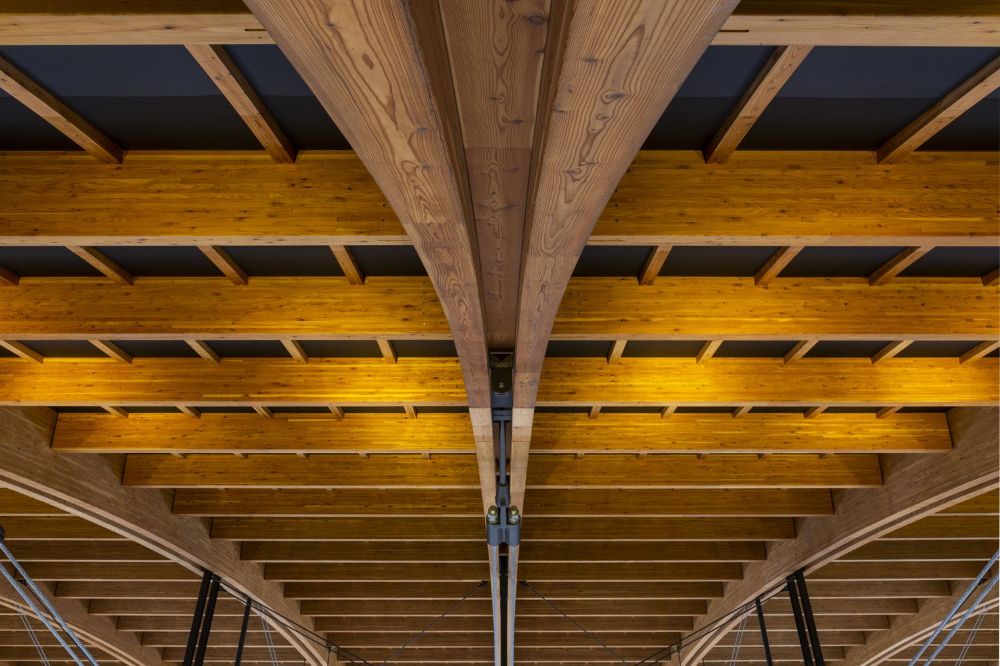
The Ariake Gymnastics Center utilizes wood as the main material, Photo by Ken’ichi Suzuki
The concourse space, where spectators approach the arena, is intentionally placed outdoors. The wood facade takes into account acoustic and thermal insulation properties. The function, structure, and spatial form of this building are inextricably linked to reveal the beauty and richness in simplicity, which is the hallmark of traditional Japanese wooden architecture.
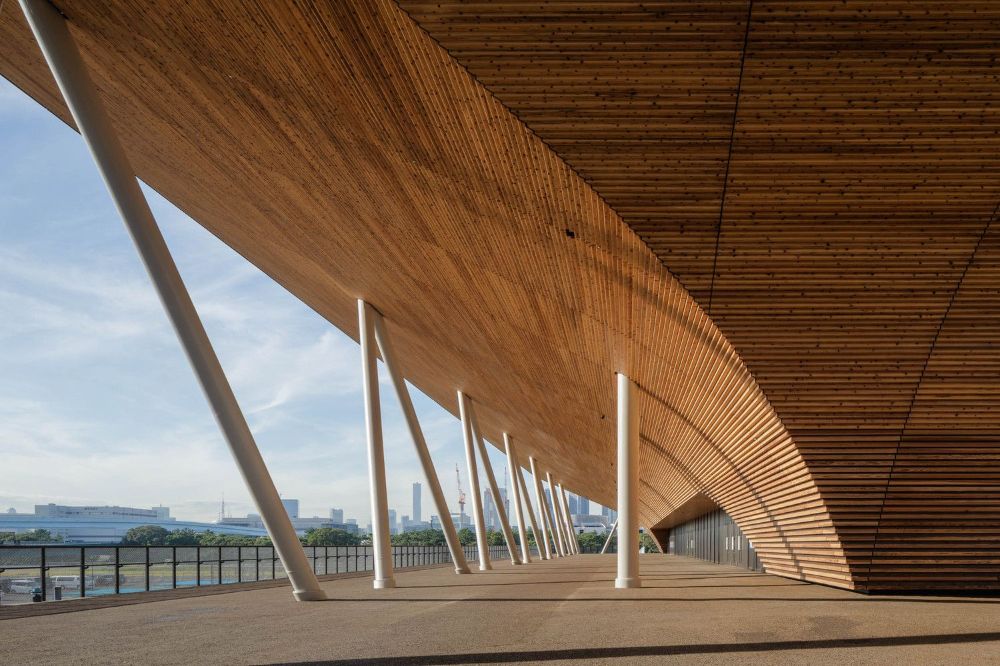
The Ariake Gymnastics Center celebrates the traditional Japanese wooden architecture, Photo by Ken’ichi Suzuki
Although the location of Ariake Gymnastics is in an open area, the design of the building also takes into account the residential environment of the surrounding condominiums. The height of the building is kept as low as possible to reduce the overall volume and also to control the height of the roof.
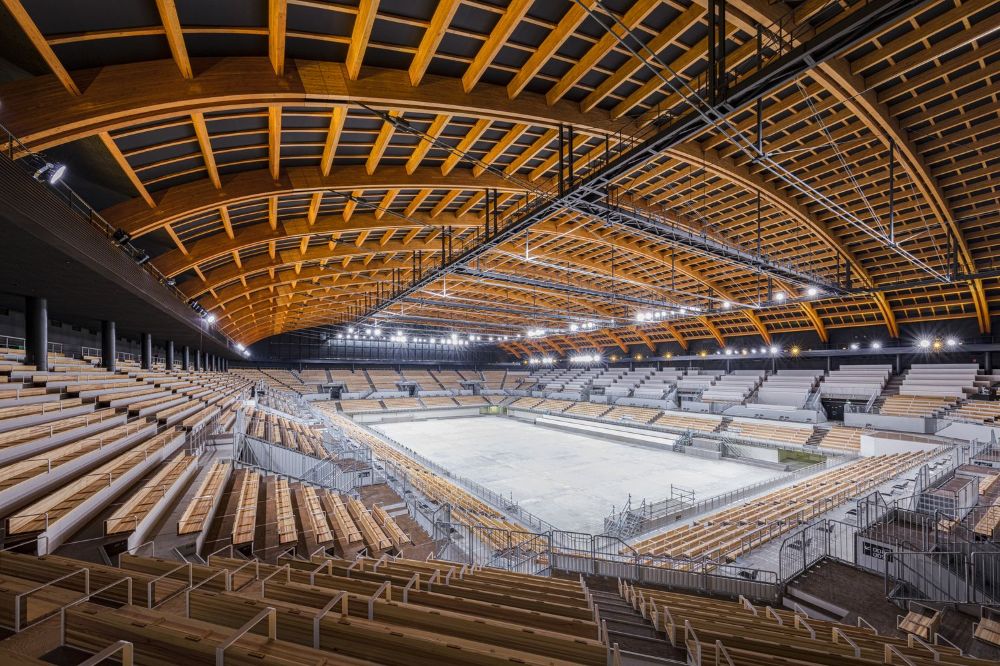
The design of the building takes into account the residential environment of the surrounding condominiums, Photo by Ken’ichi Suzuki
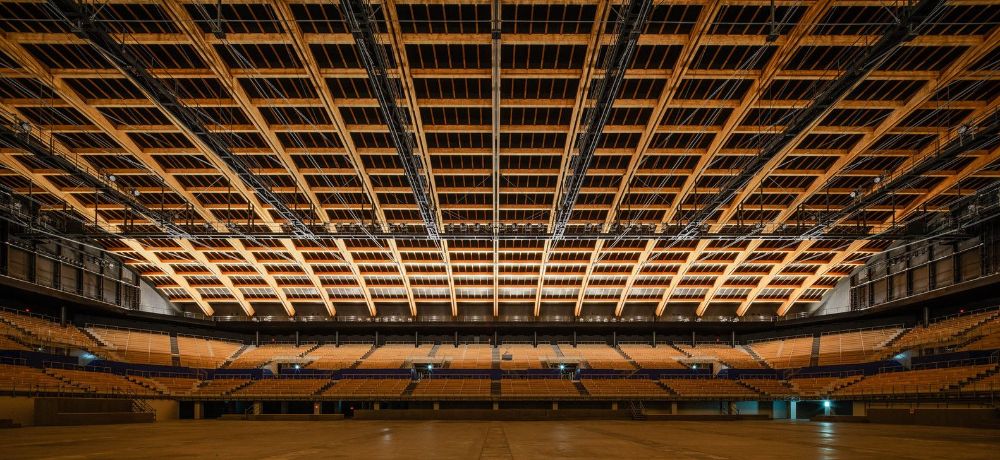
The interior of Ariake Gymnastics Center, Photo by Ken’ichi Suzuki
Circulation arrangements outside the building also help create an open and spacious approach space. By using wood material, even though this building has a space spanning 90 meters, the load on the building structure, especially on the roof structure, can be lighter.
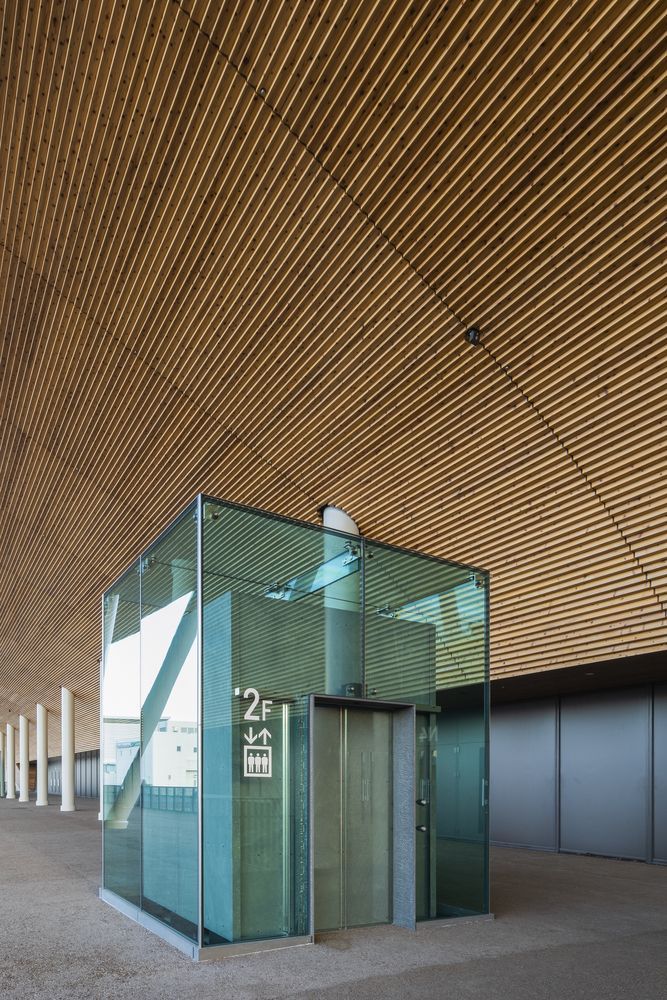
By utilizing woods, the load on the building structure becomes lighter., Photo by Ken’ichi Suzuki
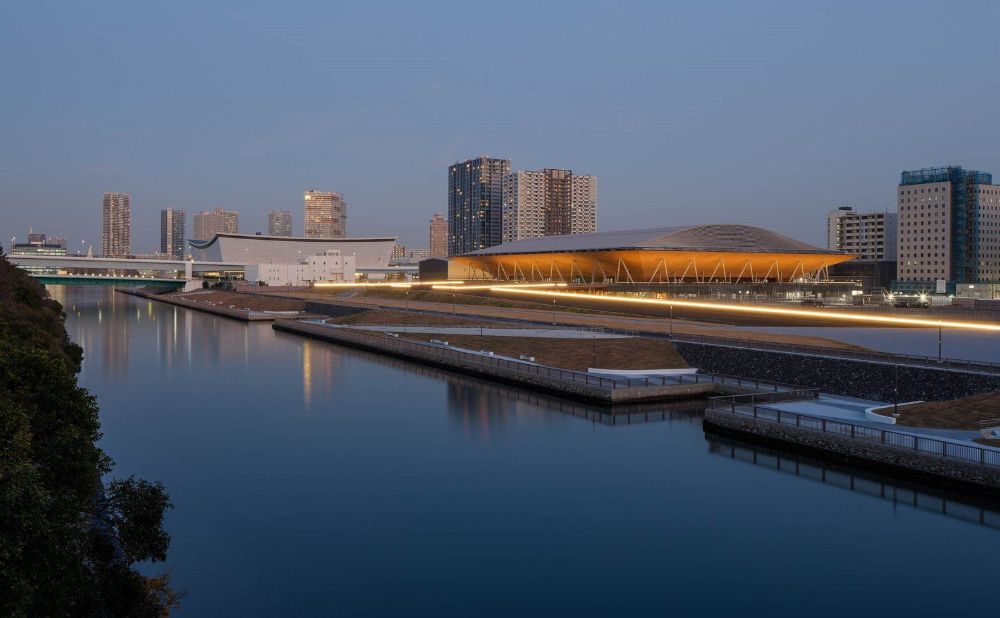
The Ariake Gymnastics Center, Photo by Ken’ichi Suzuki
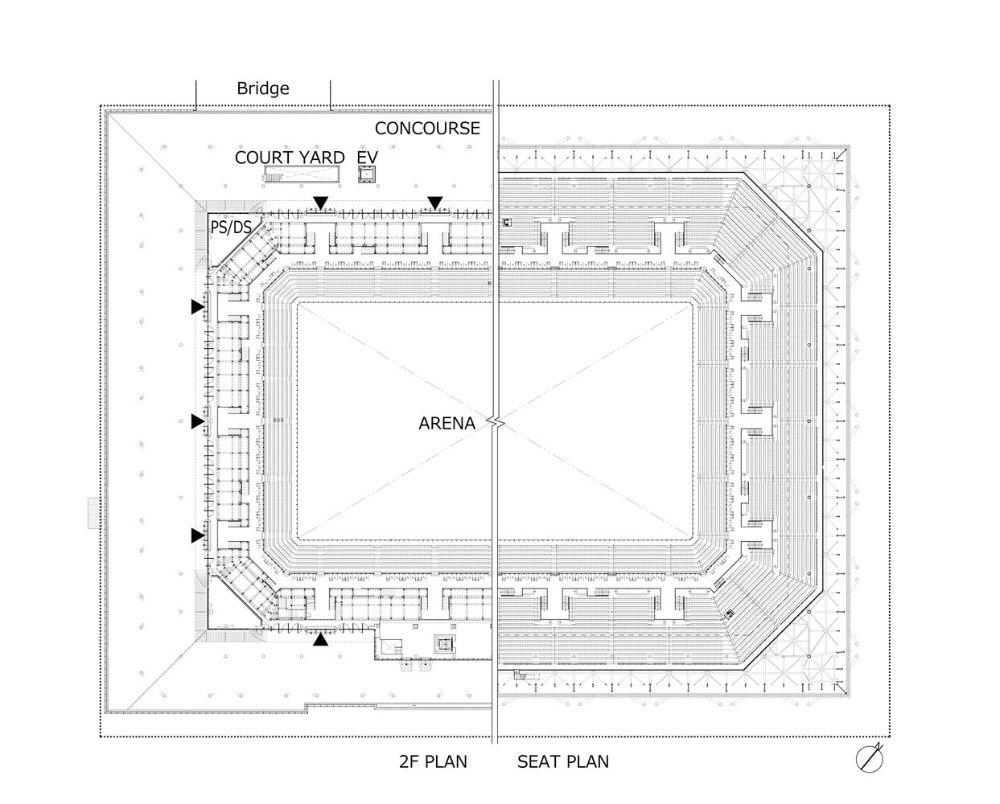
Floorplan
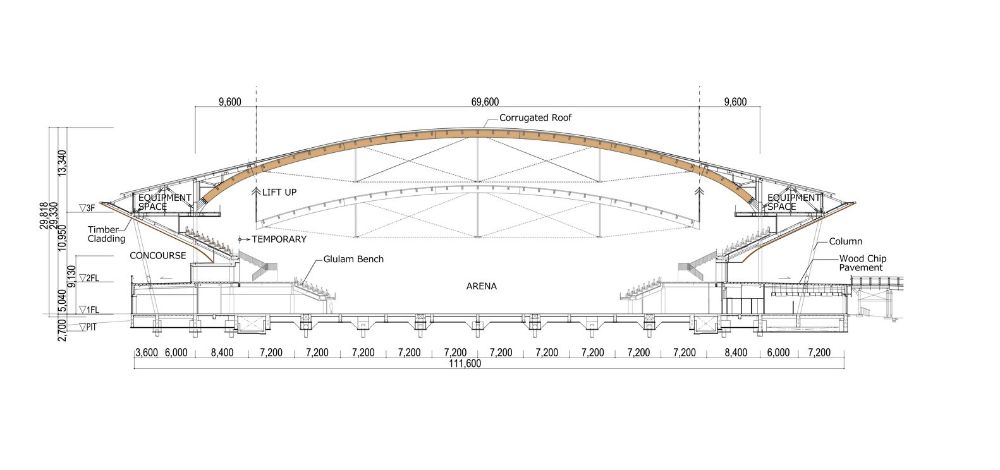
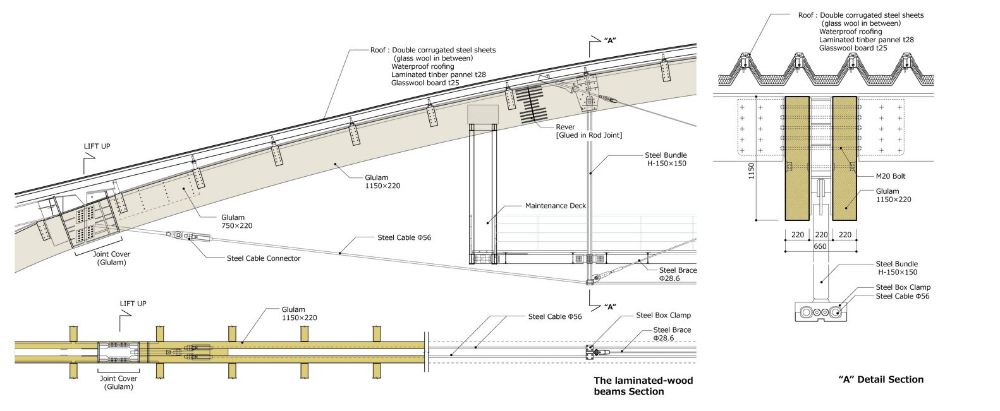
Details

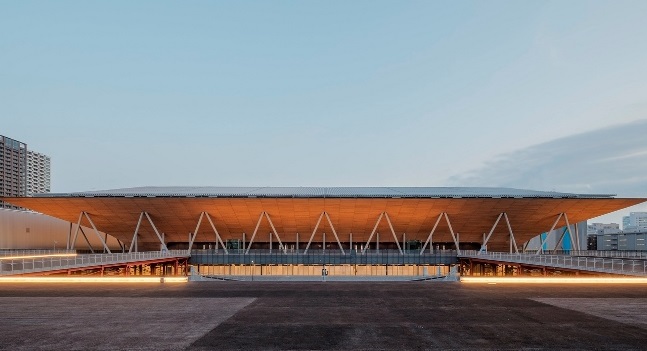


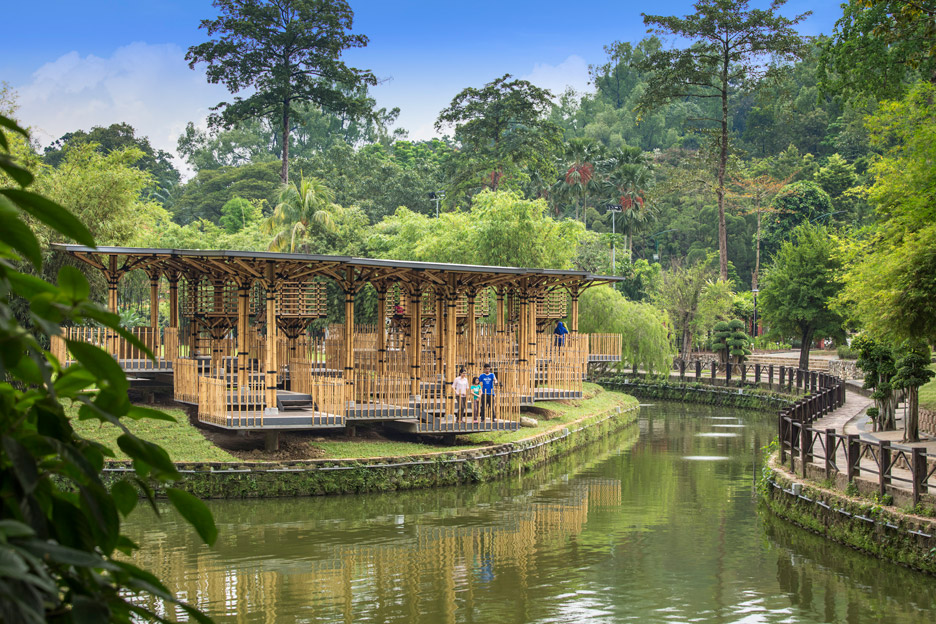
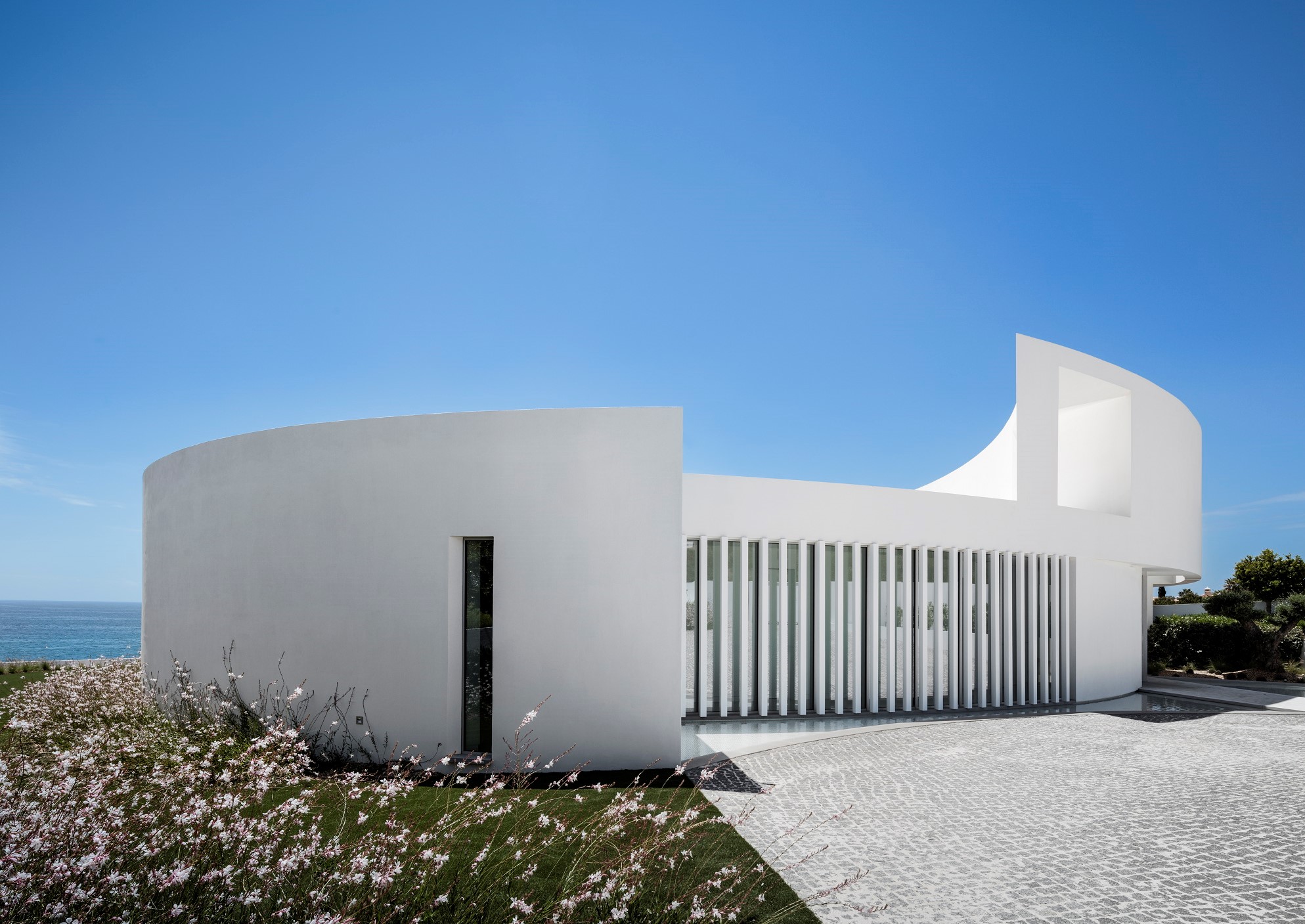
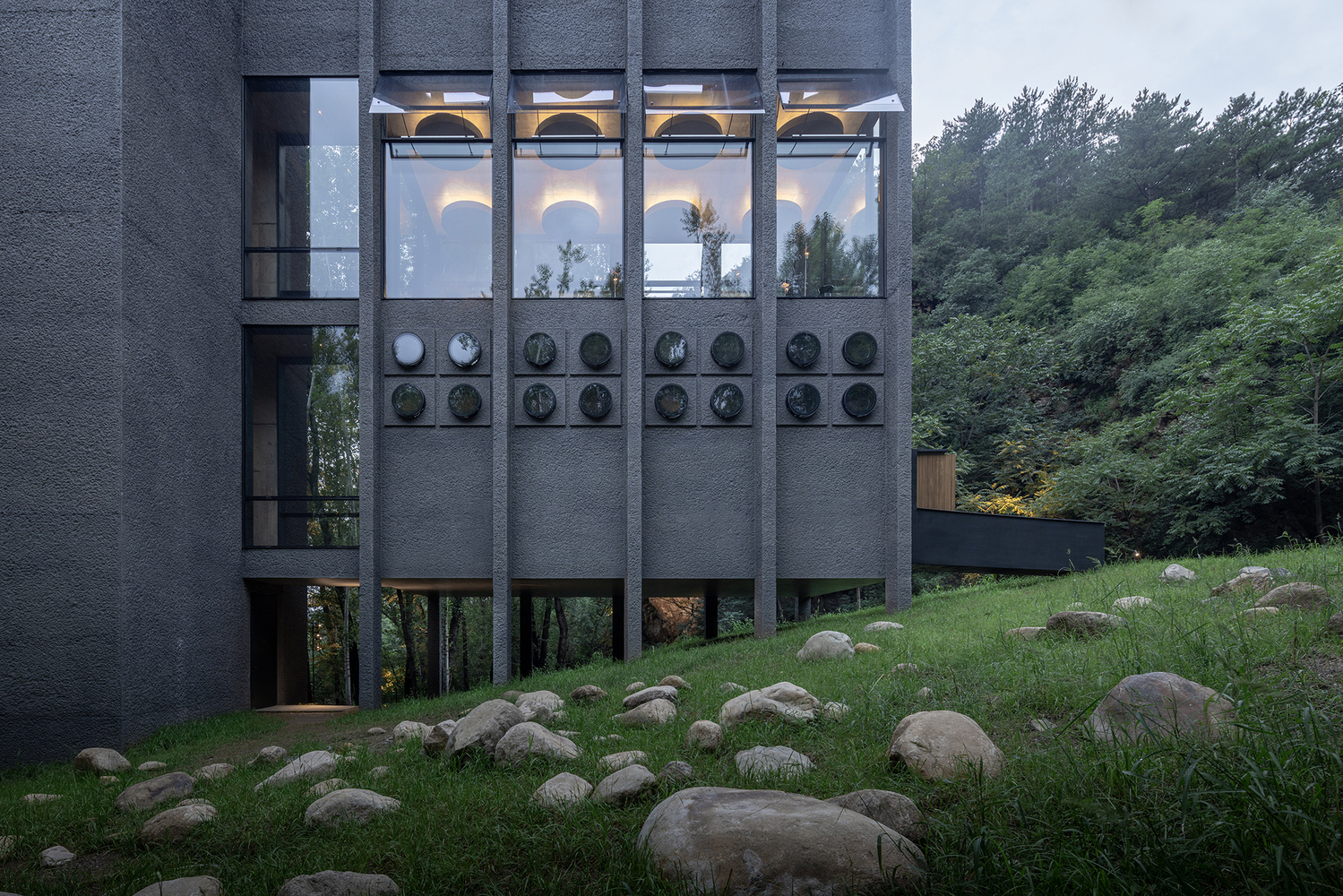

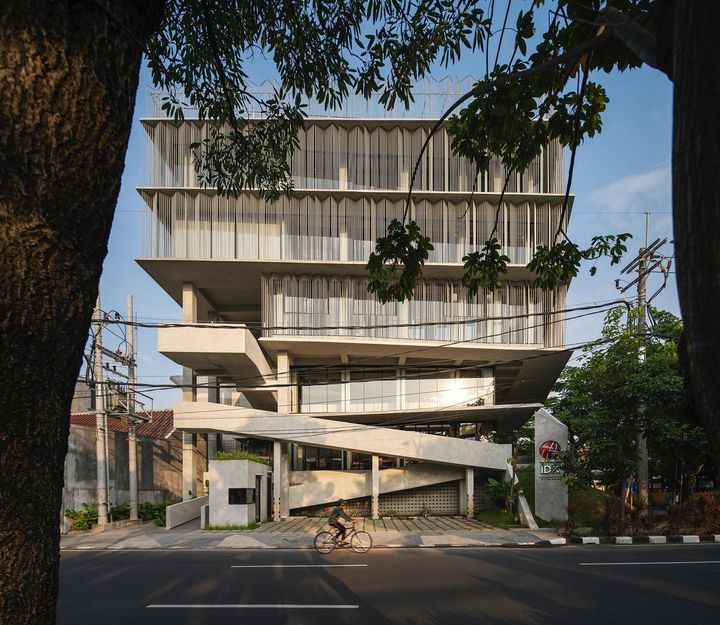
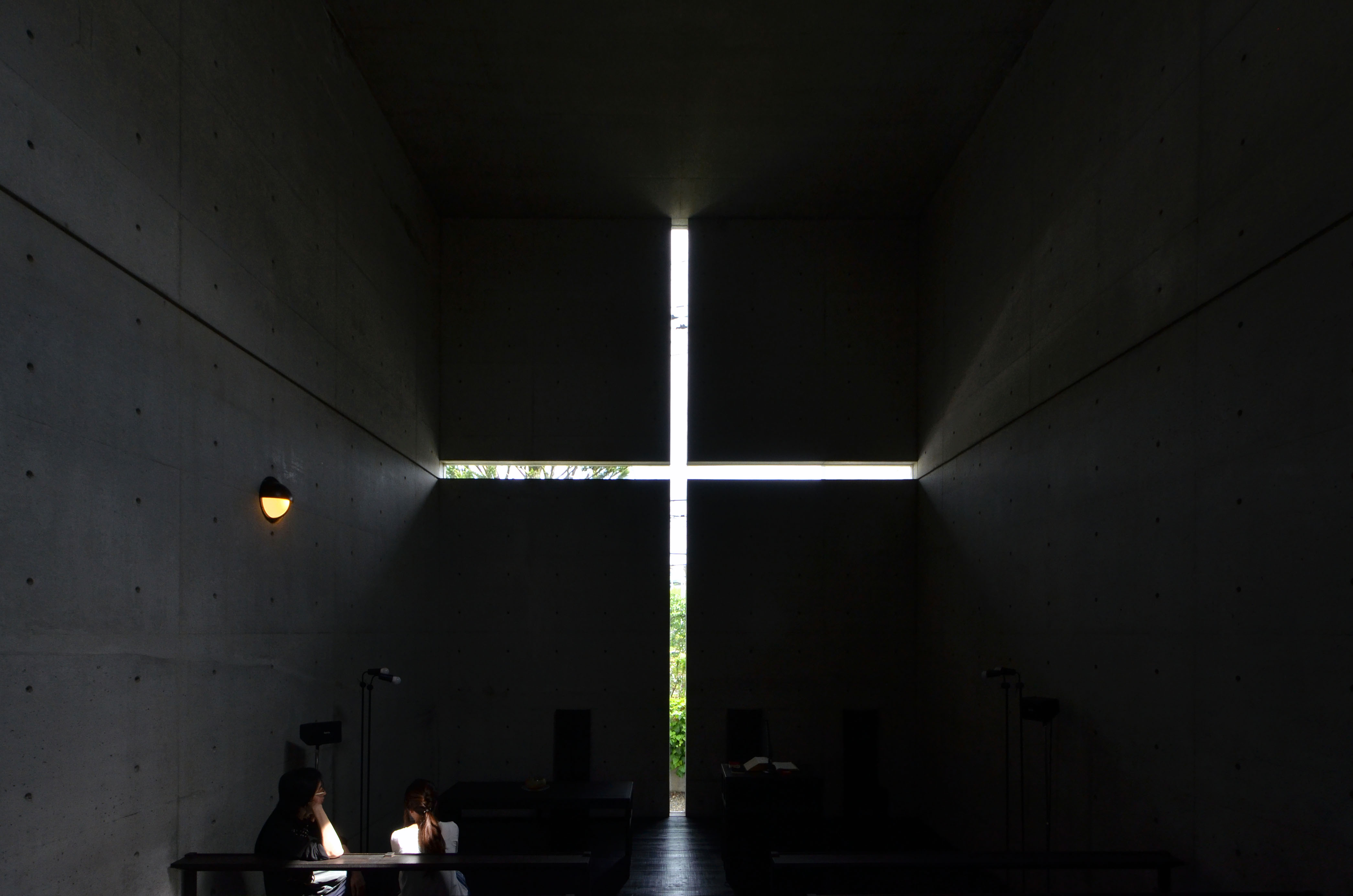
Authentication required
You must log in to post a comment.
Log in