Curved Roof Charm: Casa em Samambaia and Its Nature Openness
Architect Rodrigo Simão built his house, located in the mountain city of Petropolis, with a design that breathes the purity and diversity of nature. In an elongated site, Casa em Samambaia was built on a wide plot and away from the streets.
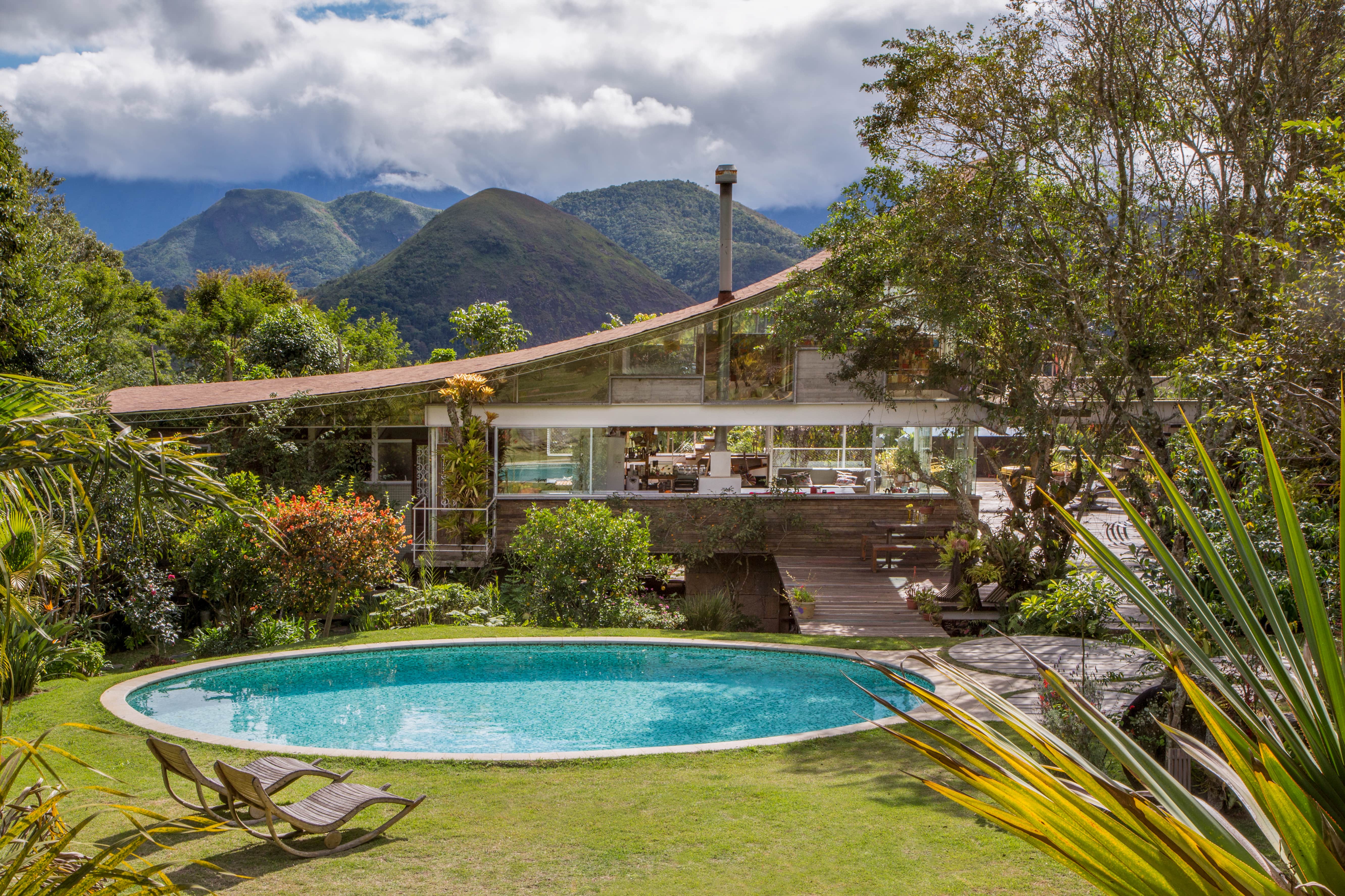 Casa em Samambaia by Rodrigo Simão Arquitetura.
Casa em Samambaia by Rodrigo Simão Arquitetura.
Rodrigo chose the concept of an open house because he wanted to integrate his family life with nature. The concept is translated by the carbon steel structure that makes Casa em Samambaia have a wide-spread roof. Under the curved shingles roof, a wide glass window was placed to create an open space.
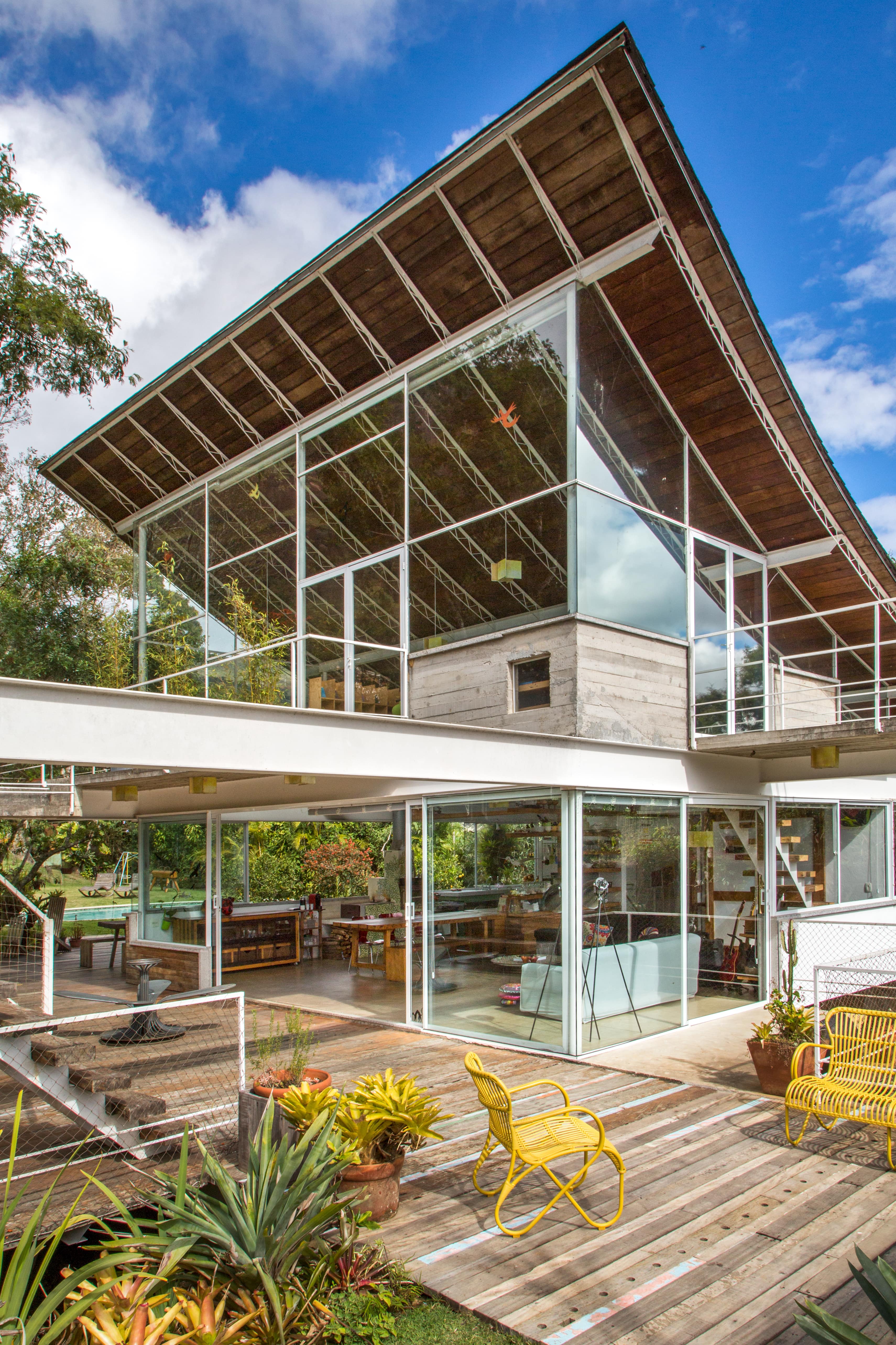 A wide, curved roof shades Rodrigo Simão's house.
A wide, curved roof shades Rodrigo Simão's house.
Furthermore, the proximity of Casa em Samambaia and nature is visible in its material palette. Rodrigo utilizes natural ingredients whose character is still preserved. For example, the demolition-used wooden boards were used to make the porch deck of the house. Even though it looks worn out, the wood can still provide warmth to the area for the outdoor living room and family gathering place.
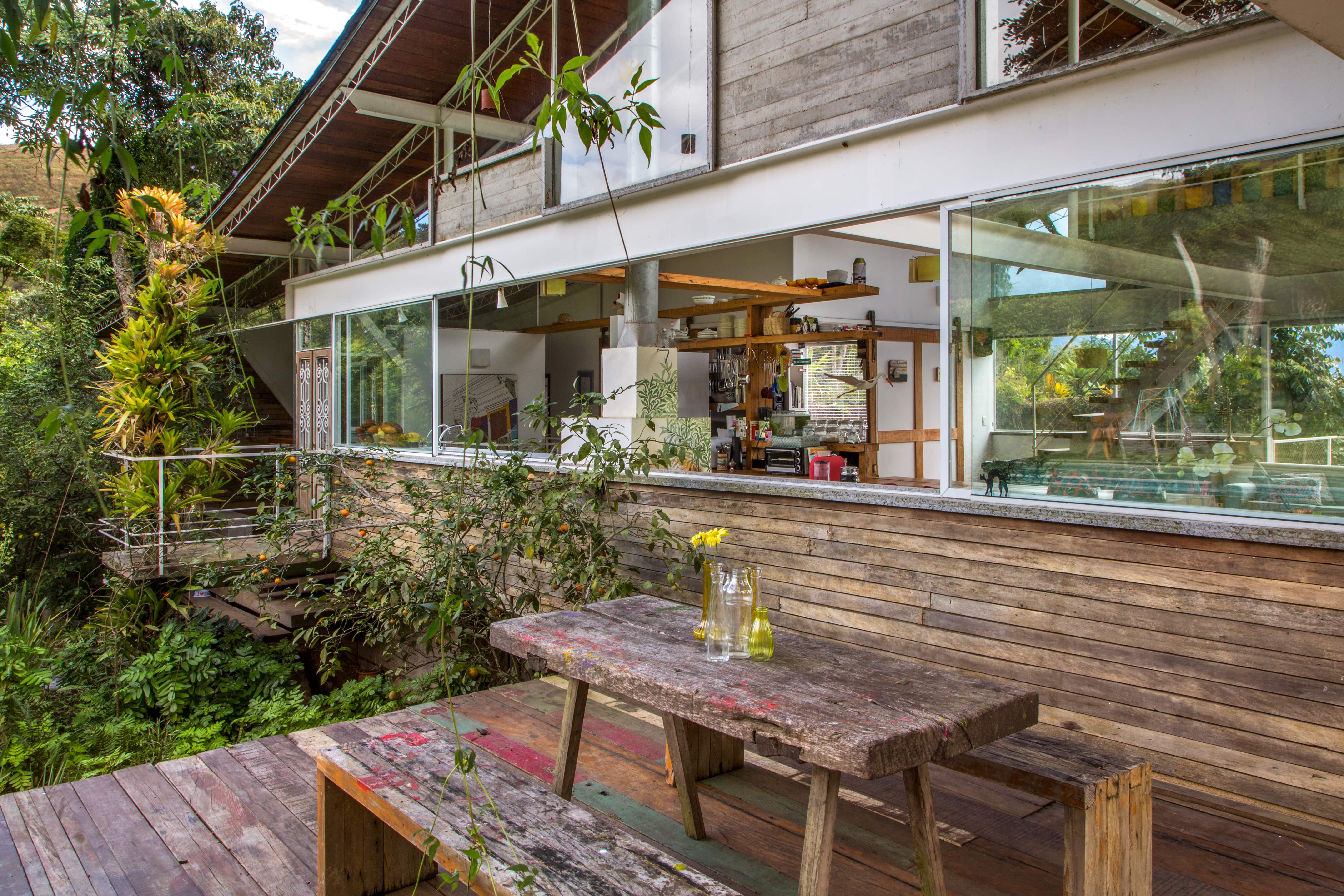 The terrace deck of the house is made of scrap wooden boards.
The terrace deck of the house is made of scrap wooden boards.
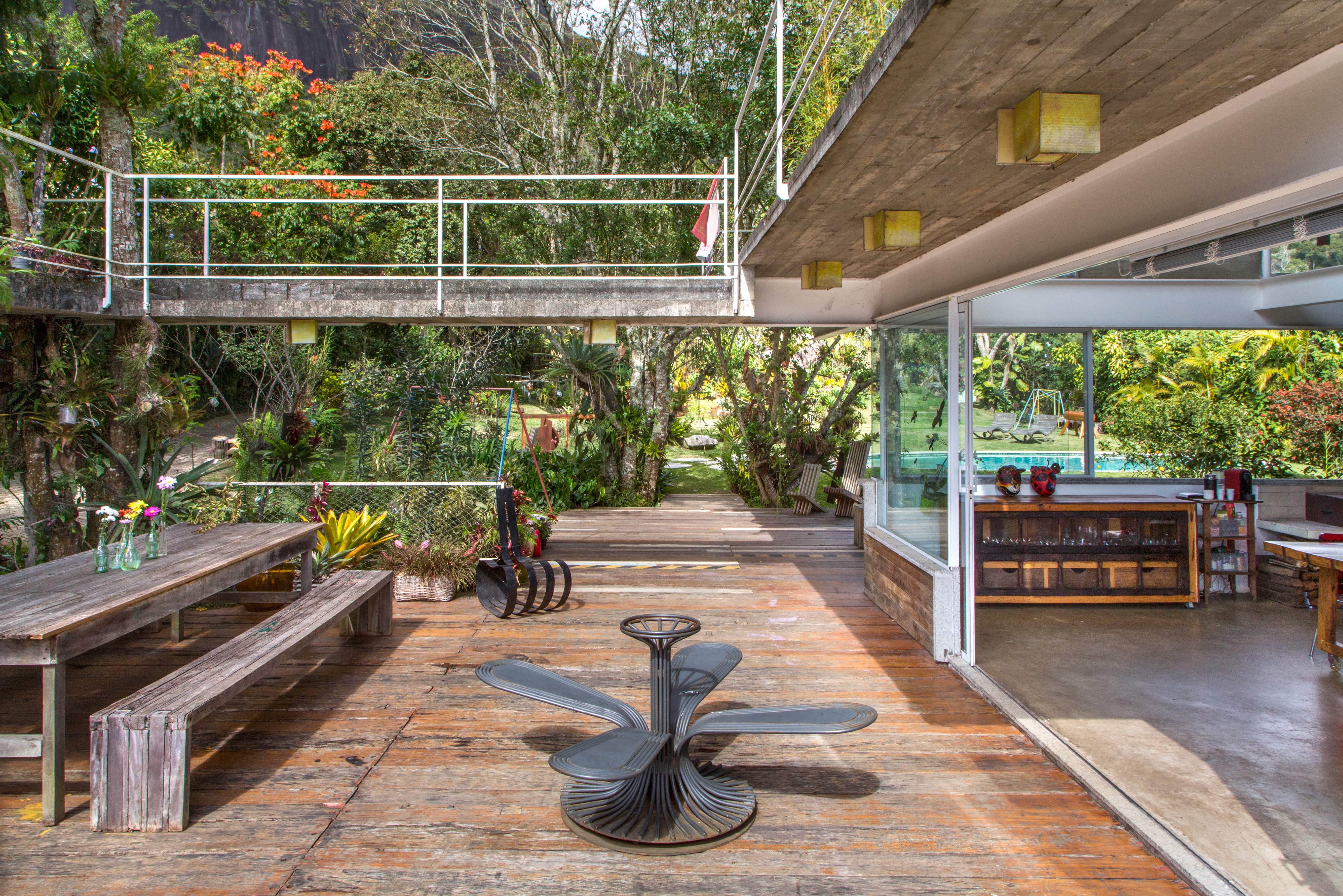 The outdoor living room becomes a place to spend time together.
The outdoor living room becomes a place to spend time together.
Turning to the inside of the house, the exposed concrete that envelops the surface of the walls and floors further shows the nature of Casa em Samambaia as it is. The selection of exposed concrete has saved energy and construction costs without compromising the quality of the final result. In addition, the wood texture left on the concrete surface during the formwork process also supports the integration of the house with nature.
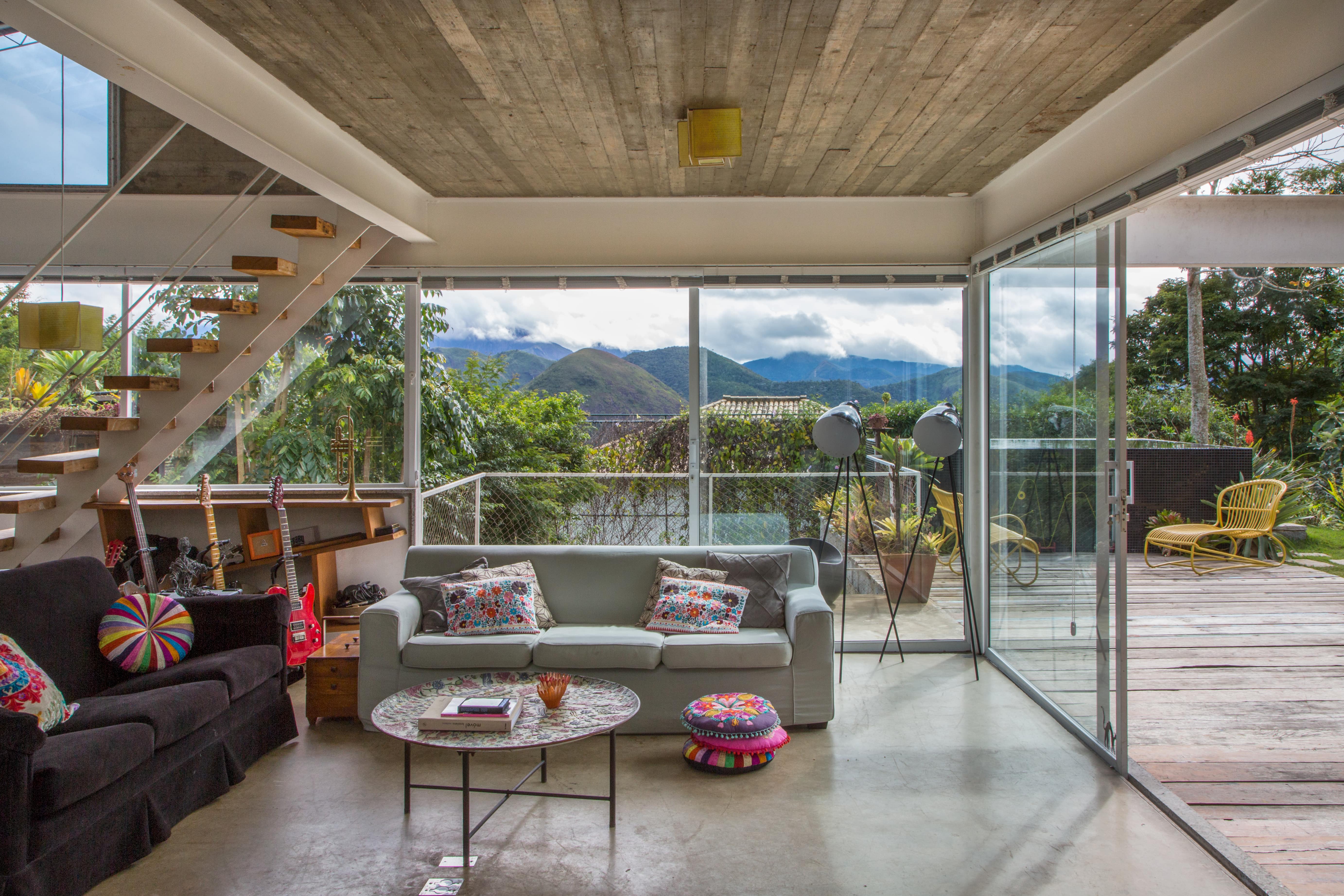 From the living room in the house, you can see the surroundings through wide glass openings.
From the living room in the house, you can see the surroundings through wide glass openings.
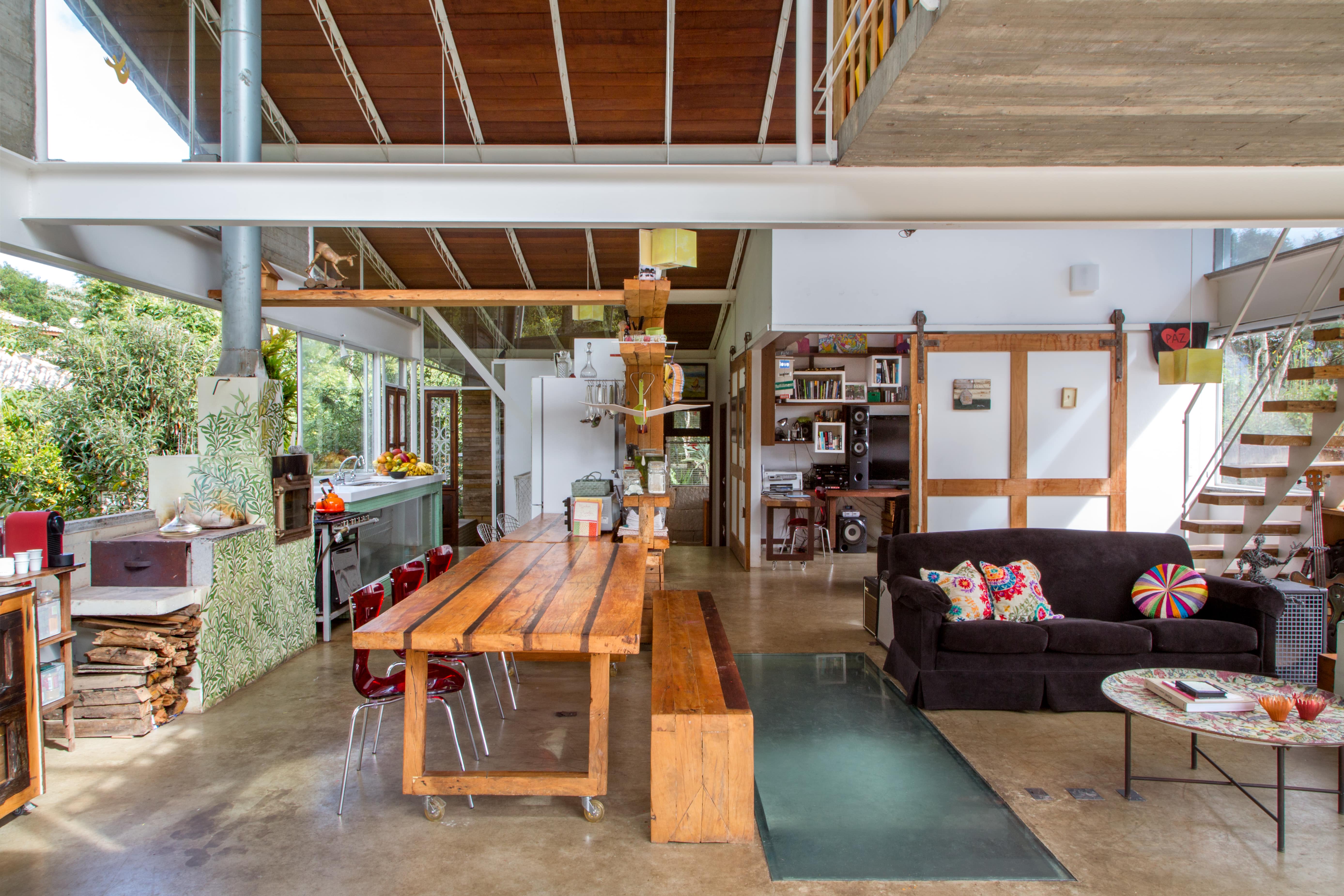 The interior of the main room is on the ground floor of Casa em Samambaia.
The interior of the main room is on the ground floor of Casa em Samambaia.
On a more private level of space, Rodrigo maintains his connection to nature. Natural touches in the interior of each room enhance the comfort of its occupants. As in the master bedroom at the west end of the house which utilizes chunks of stone from the demolition of old buildings to reduce design interventions to nature. Meanwhile, for children's rooms, wooden boards were again chosen because of their soft and safer nature.
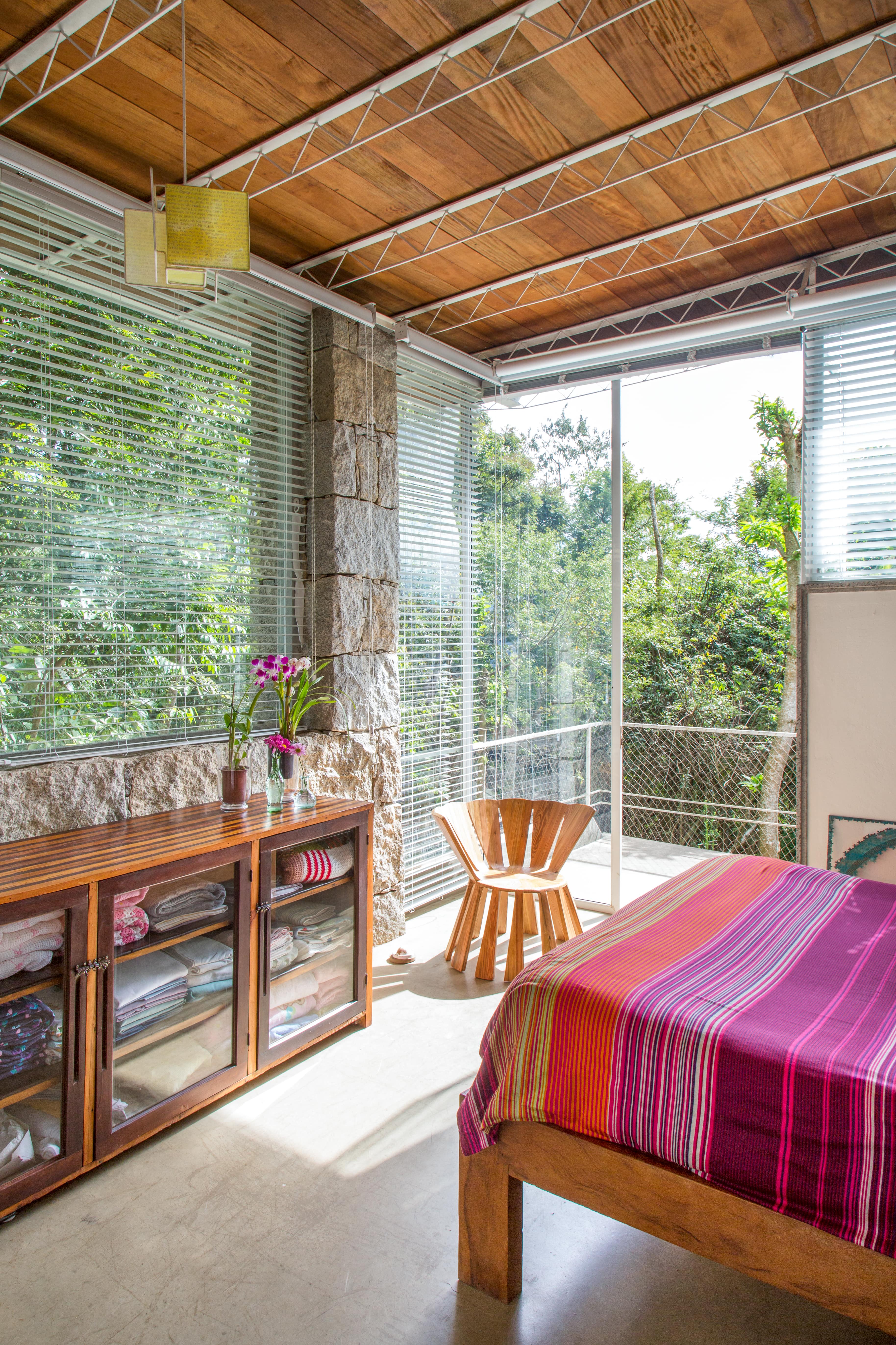 Master bedroom with interior design that bruises boulders from the demolition of old buildings.
Master bedroom with interior design that bruises boulders from the demolition of old buildings.
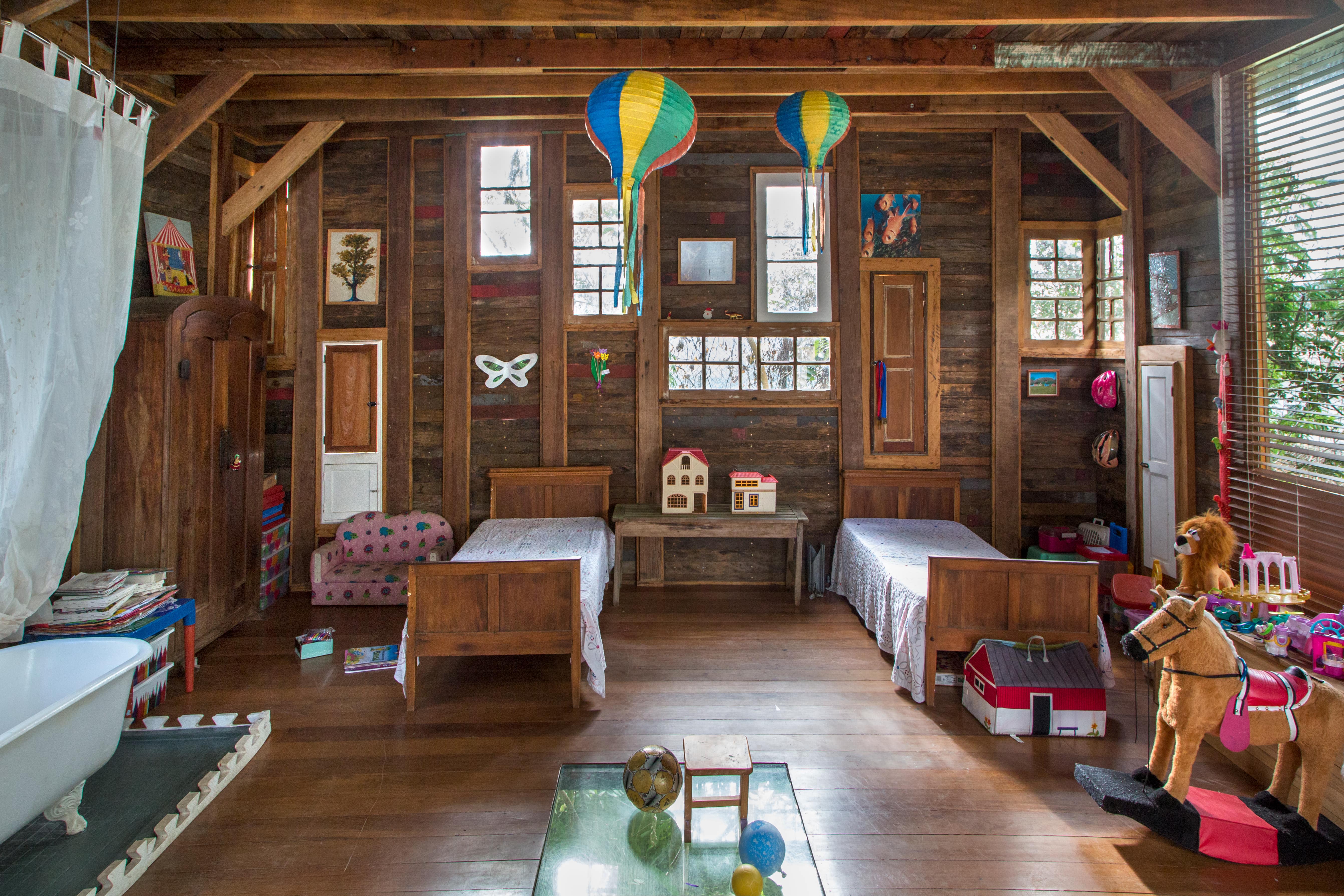 The interior of the children's room is dominated by wood material.
The interior of the children's room is dominated by wood material.
Through Casa em Samambaia, Rodrigo wants to prove that the concept of an open house can be realized by using natural ingredients. Rodrigo believes that his house can be an inspiration for many people to build a simpler residence but its functionality is still guaranteed.
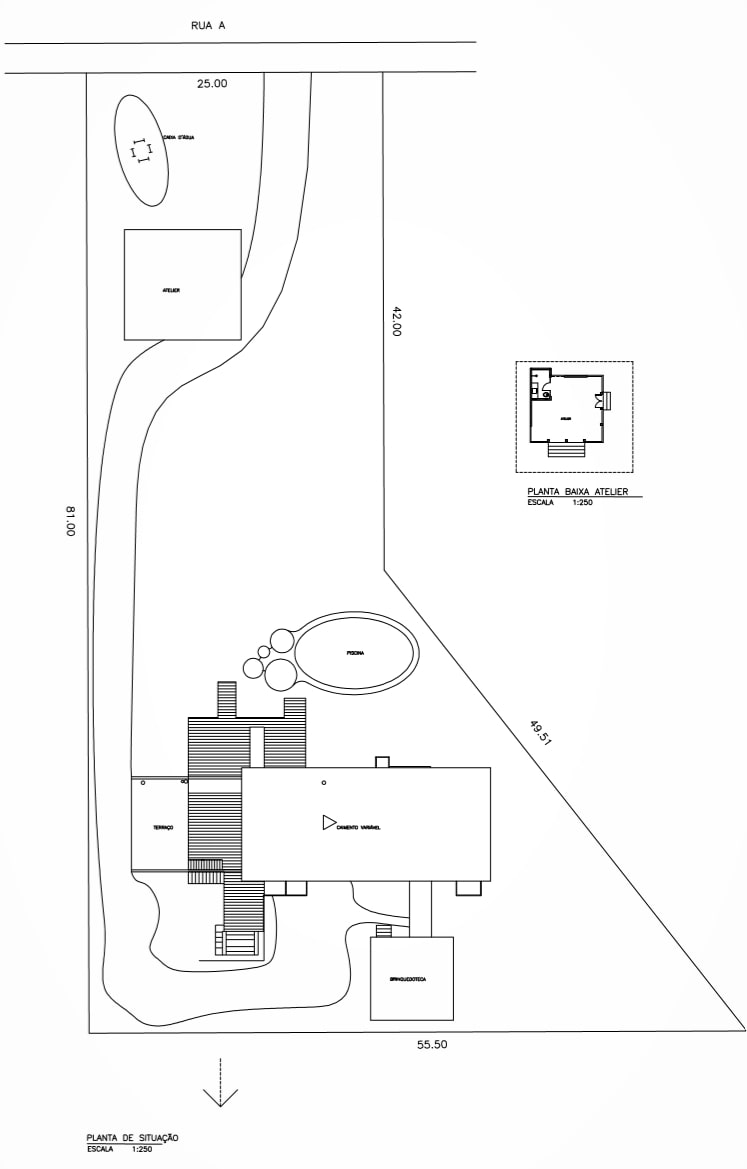
Site plan.
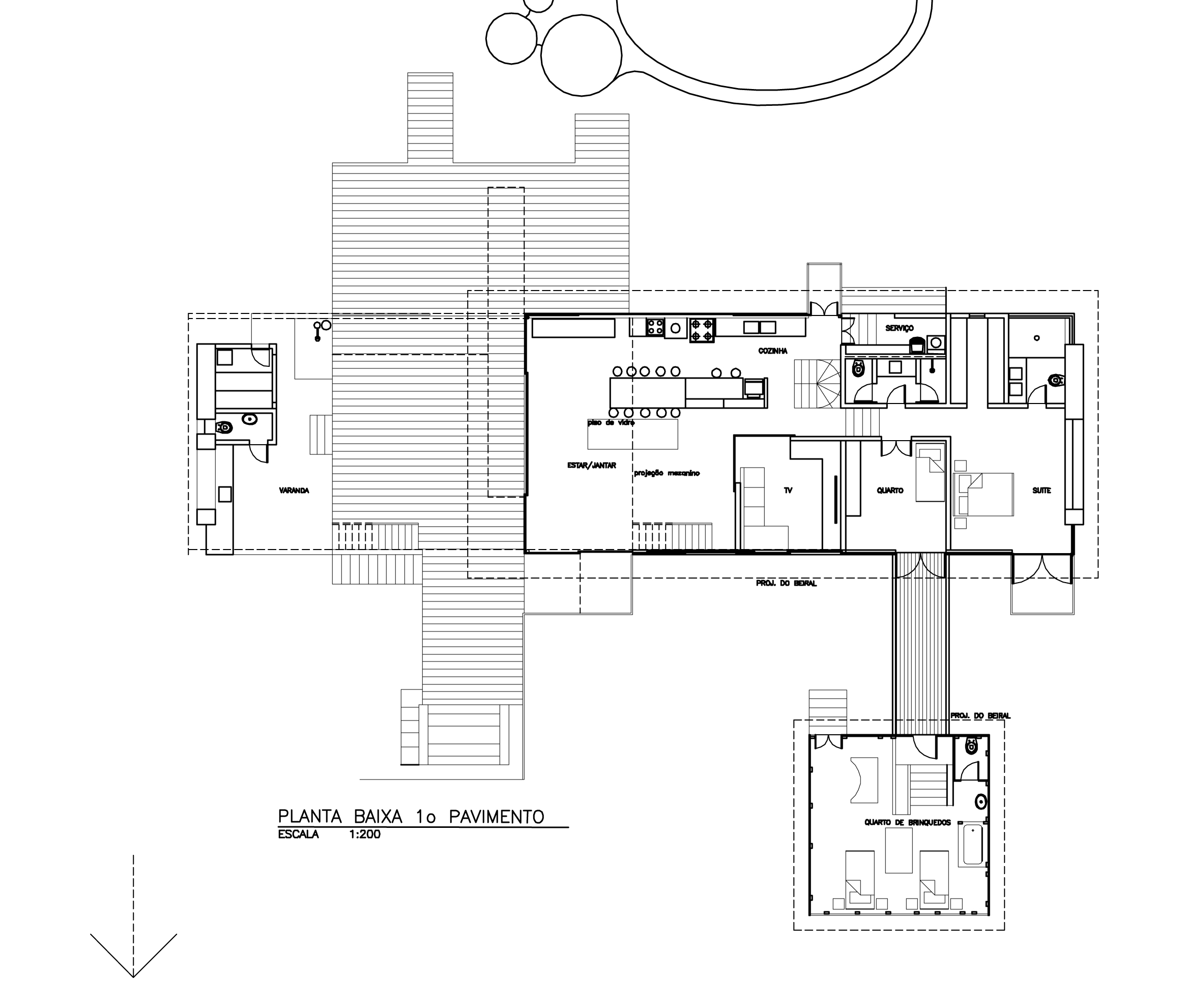 Ground floor plan.
Ground floor plan.

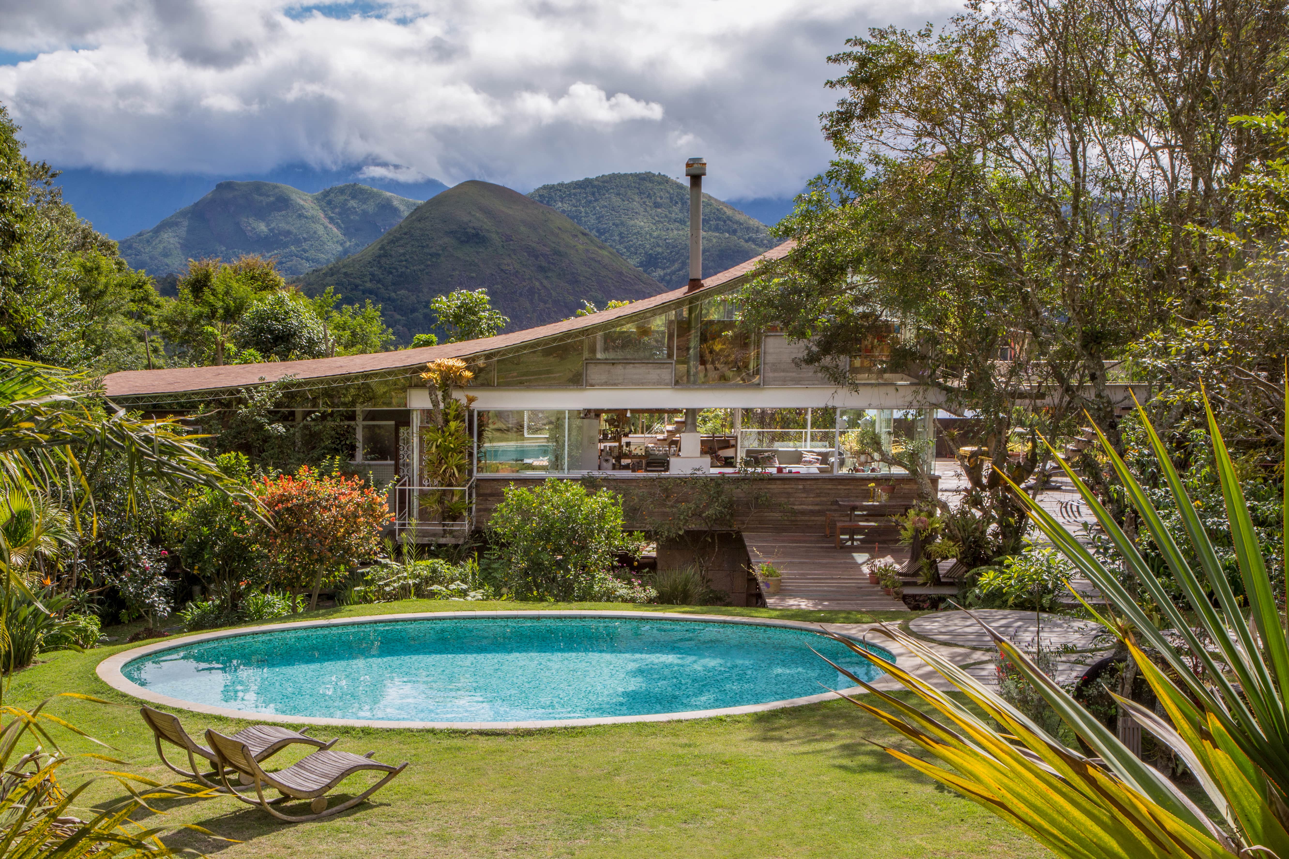



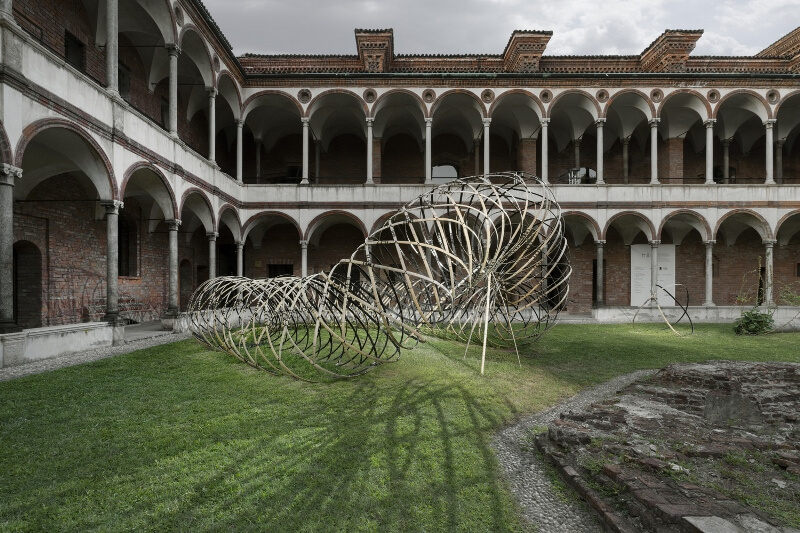

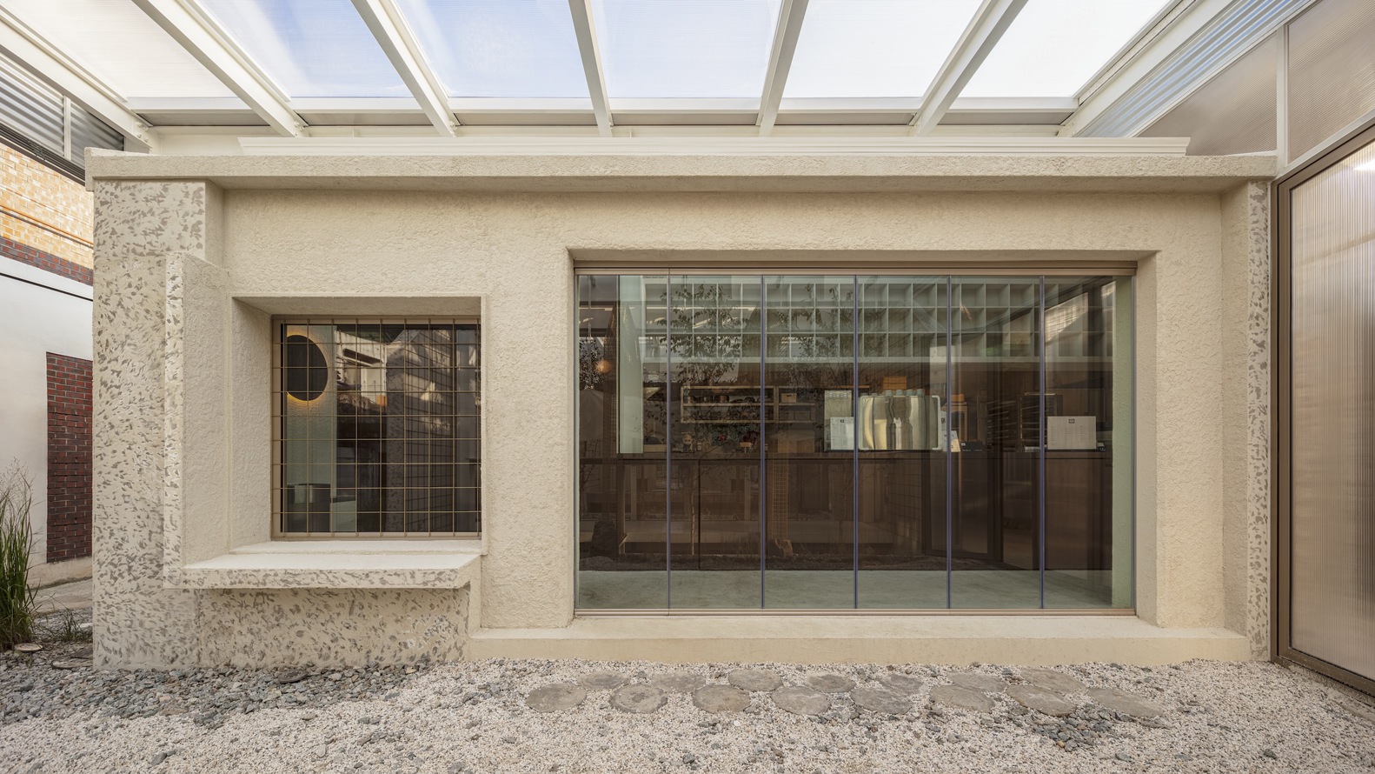
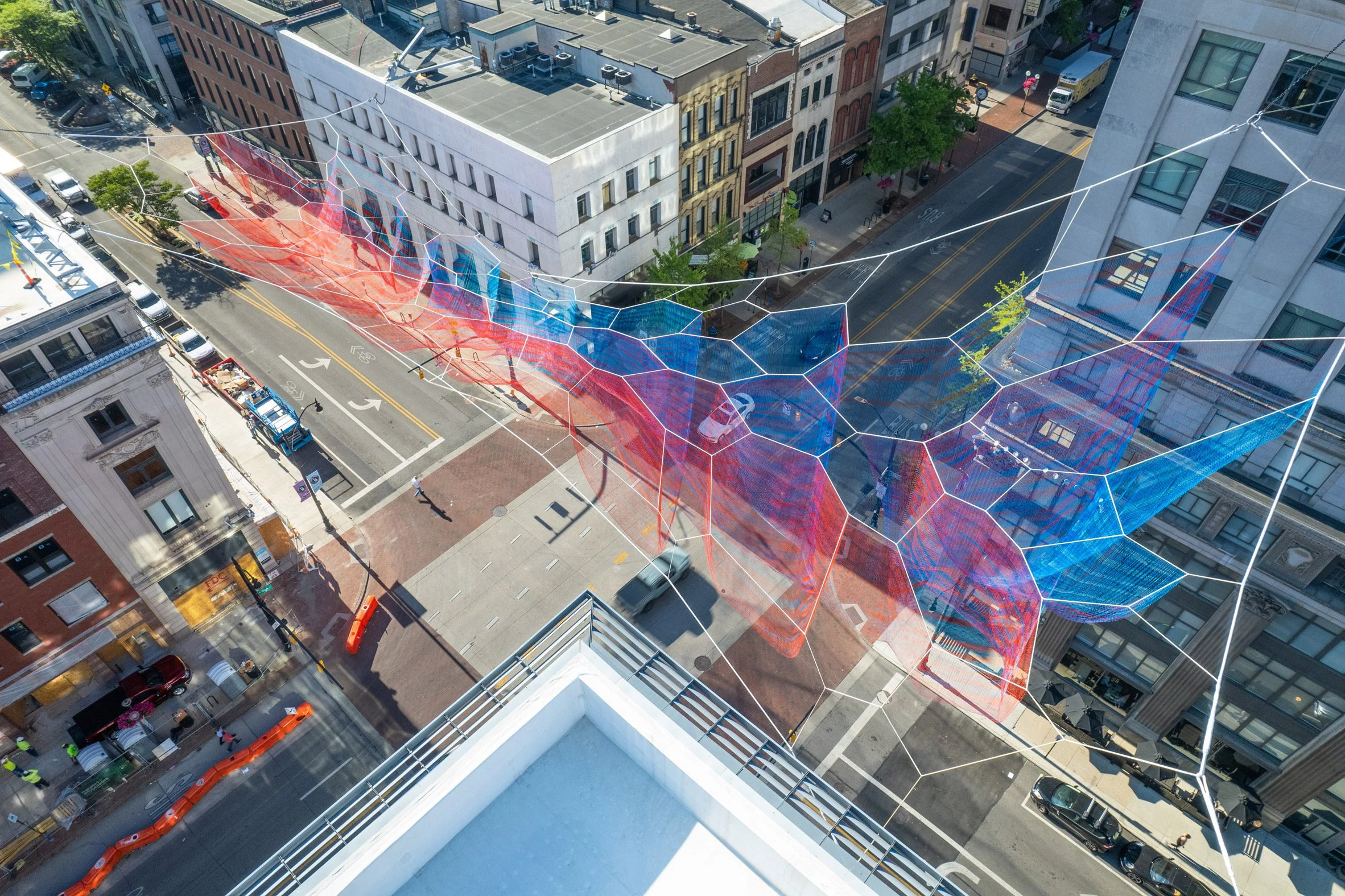
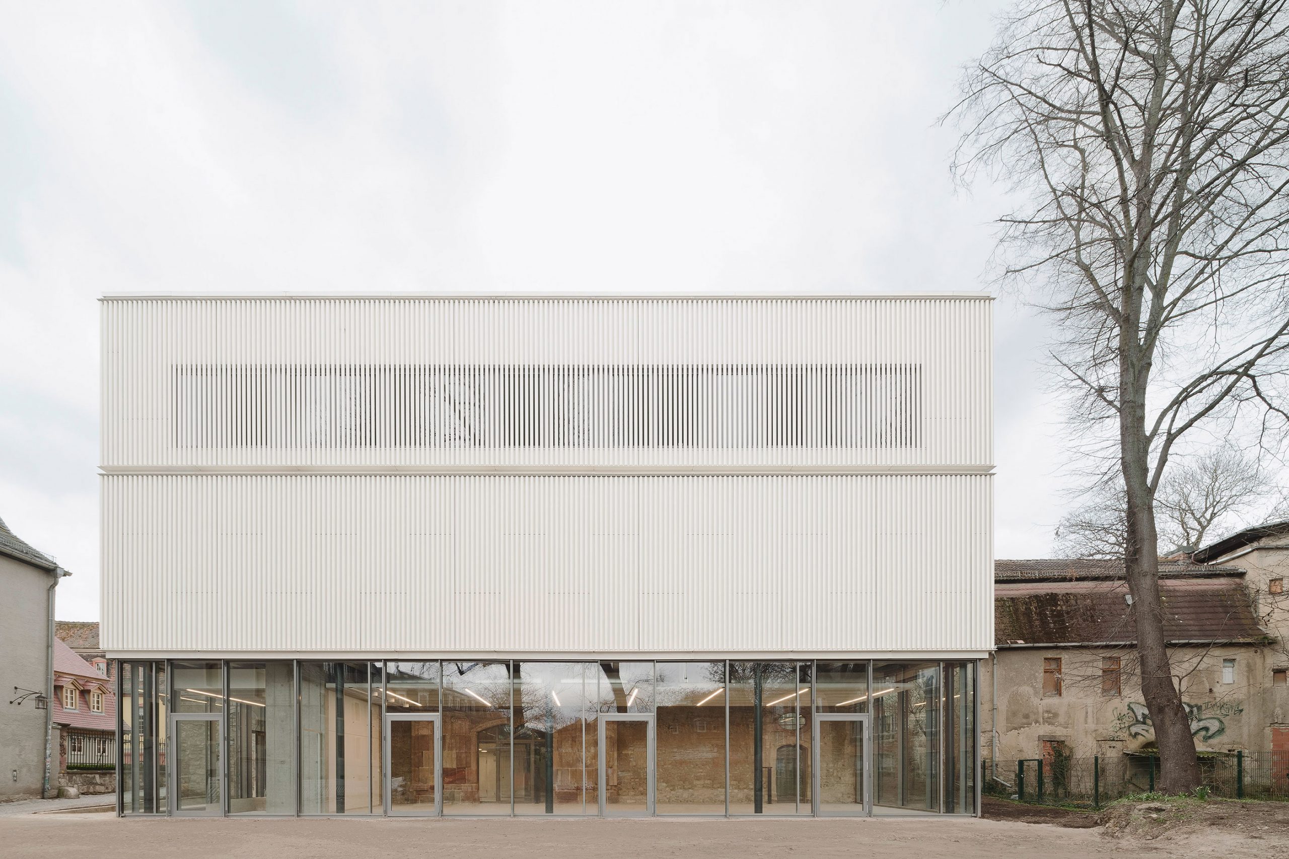
Authentication required
You must log in to post a comment.
Log in