A spiritual journey in the Smritivan Earthquake Memorial Museum
Inaugurated in 2022, the Smritivan Earthquake Memorial Museum is located atop the hill of Bhujiyo Bhuj, Gujarat, India. The museum is part of the master plan of the Smritivan earthquake memorial created to commemorate the 2001 earthquake in which Bhuj was the epicenter. Designed by Vastushilpa Sangath, the building is not only to create a museum but also a civic public open space where citizens can gather and celebrate many festivals. In addition, a greater role is in the city's development and ensuring that architecture contributes to the general public's lives. The 11,500-square-meter building also shares an area with the Bhujia Fort, which is more than 300 years old.
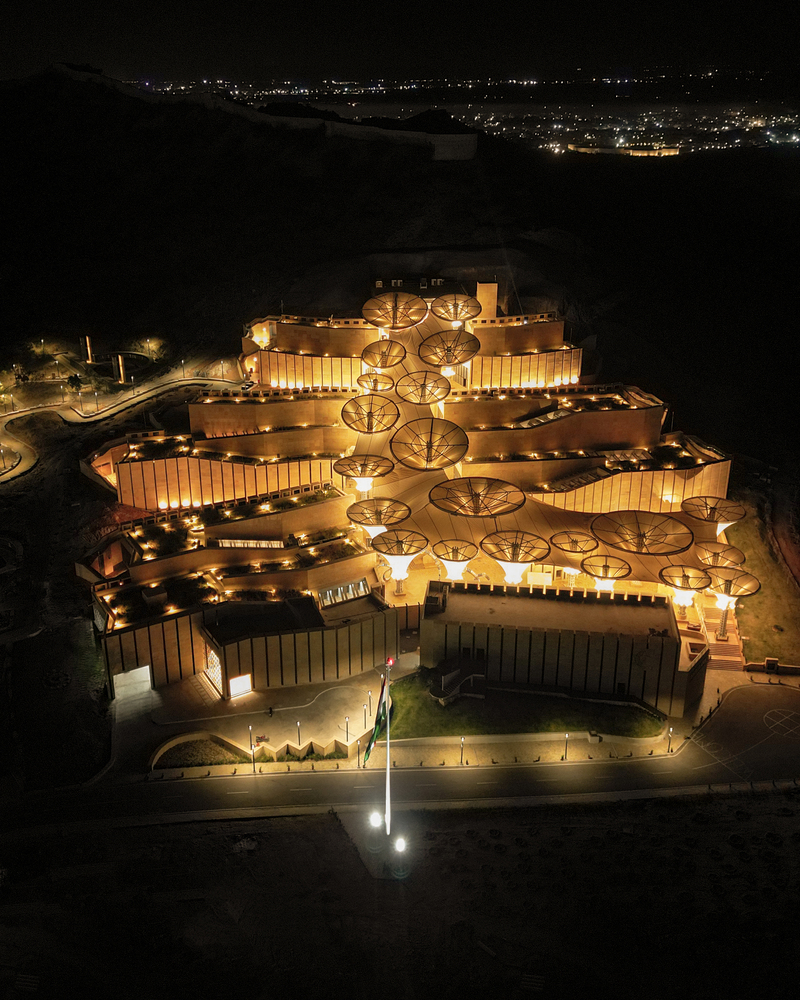
Aerial view Smritivan Earthquake Memorial Museum, Photo by Vinay Panjwani
With the planning location on the hillside, the Vastushilpa Sangath team takes a sensitive contextual approach by placing buildings that do not interfere with the existing hills and their scenery. Because the hill is part of the community's cultural heritage, the design contrasting with the hill is considered inappropriate, so the architect made the contour an alternative approach where the mass is built like a line that traces the contour that zigzags up the hill. It is a natural way animals, or humans use to climb hills or pilgrimage trails to holy sites. This approach is also the "Soul" of the Smritivan Earthquake Memorial Museum, which is implemented from Sun-Point overlooking the city, sunrise and sunset from above Bhujiyo Dungar.
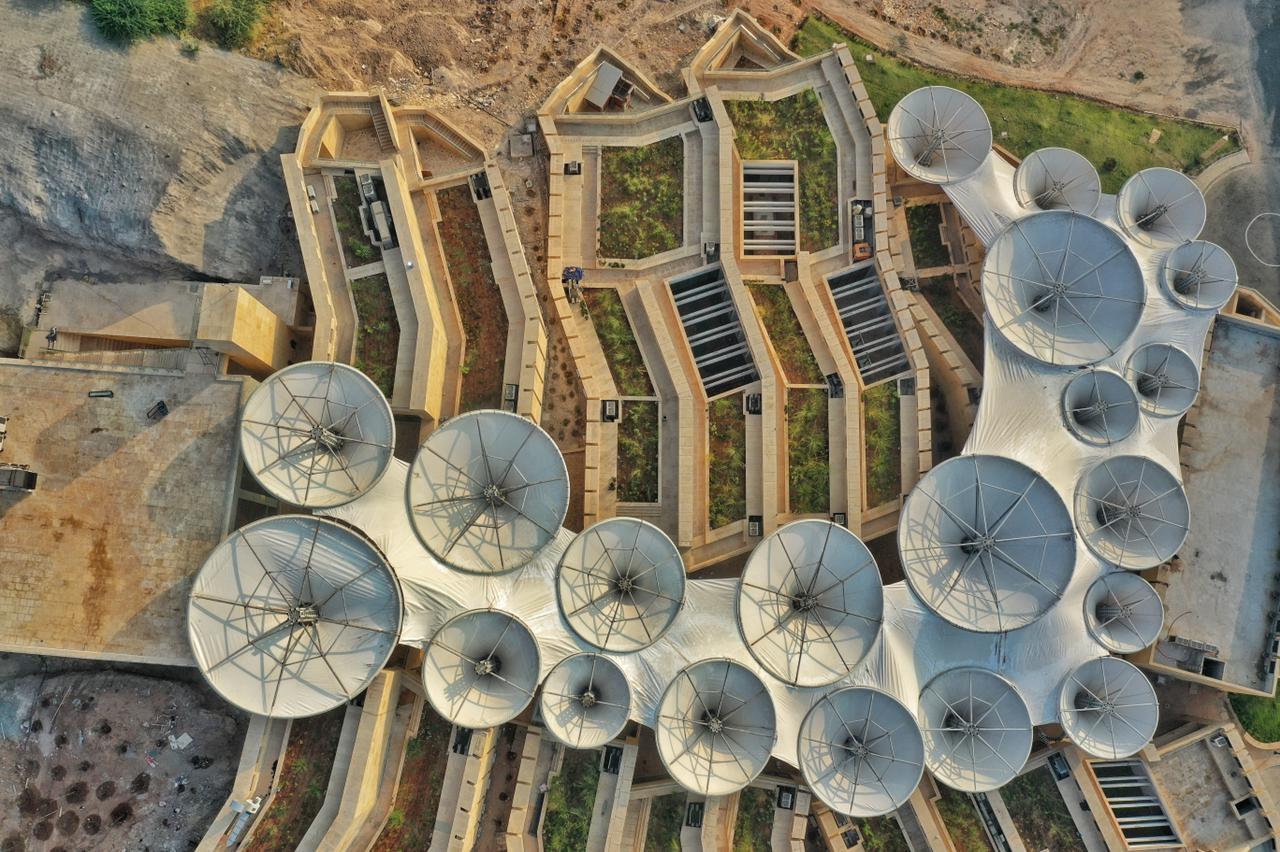 Above view Smritivan Earthquake Memorial Museum, Photo by Vinay Panjwani
Above view Smritivan Earthquake Memorial Museum, Photo by Vinay Panjwani
This tribute and praise are also symbolized in the design by presenting more than 13,000 trees, each dedicated to the victims, and the park also serves as the city's lungs. There are also 50 dam reservoirs with 13,000 nameplates for victims of the 2001 earthquake. These reservoirs are also designed to preserve the groundwater on the hills and provide life for nature and a new foundation for people's lives. The museum is also designed with a 1-megawatt solar power plant as the main energy source and a commitment to building sustainability in the future.
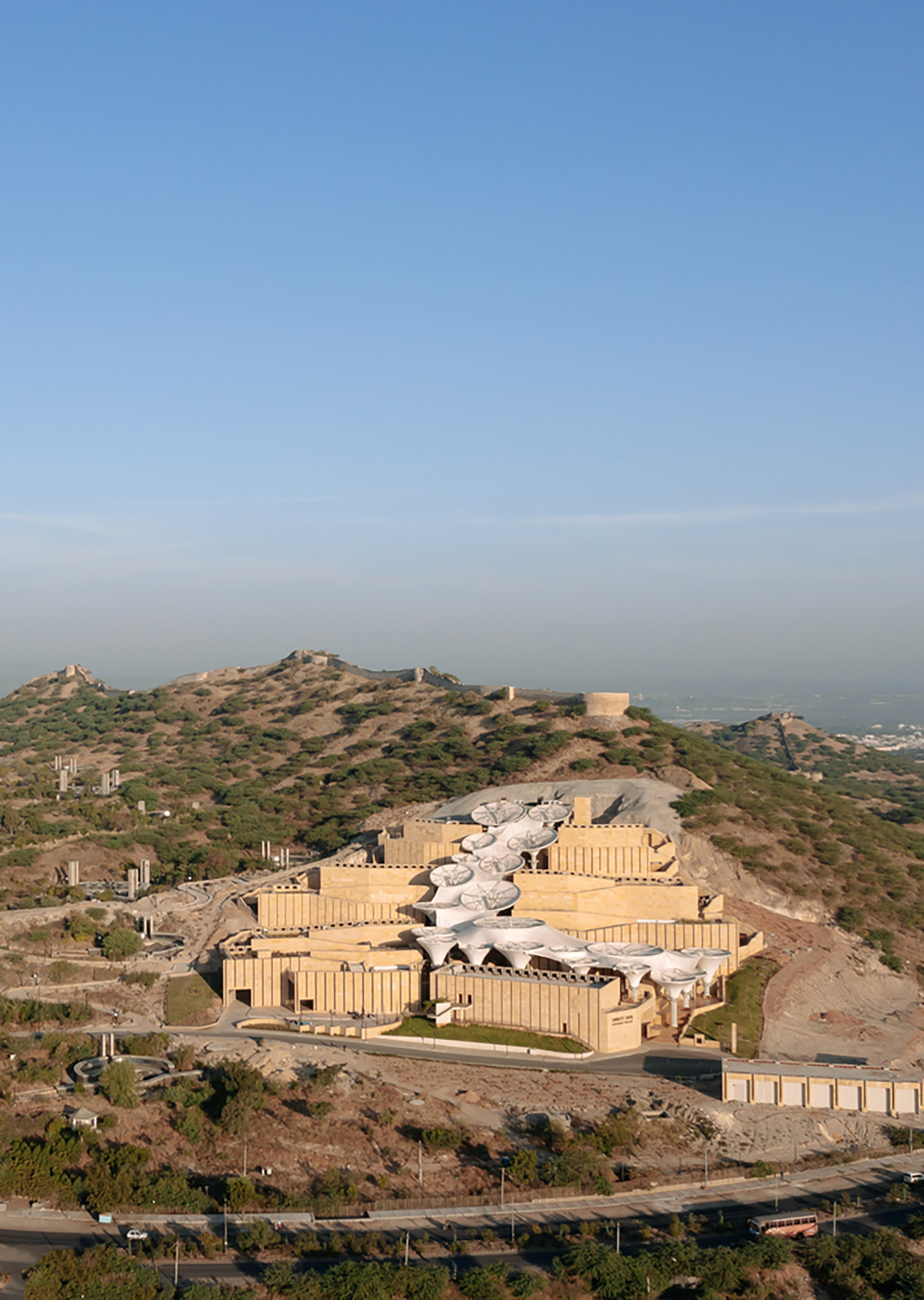
Aerial view Smritivan Earthquake Memorial Museum, Photo by Sohaib Ilyas
The placement of space adapted to the hill's natural conditions results in an 8 km long path and 1.2 km of internal roads. Each museum element focuses on regeneration, sustainability, and hope for a better future in ecologically sustainable, historically profound, and sensorial enriching ways for future generations' individual and collective cultural enhancement. The museum has seven blocks featuring themes: Rebirth, Rediscover, Restor, Rebuild, Rethink, Revive, and Repair, which form unique, educational, interactive, and something straight out of science fiction.
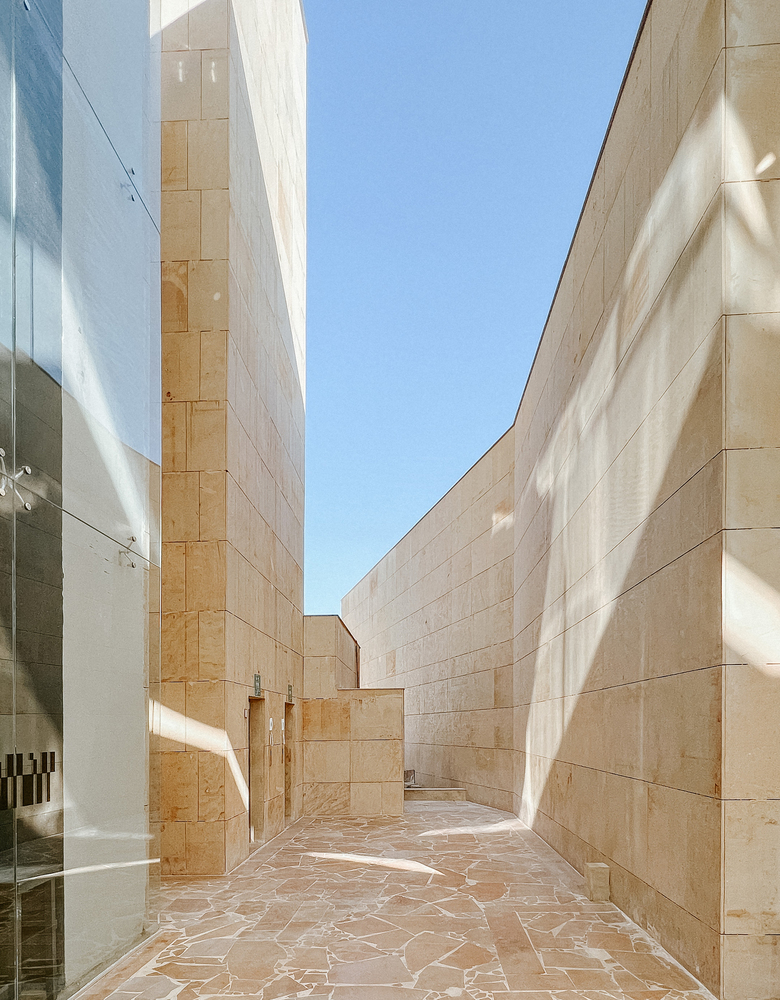
Corridor Smritivan Earthquake Memorial Museum, Photo by Sohaib Ilyas

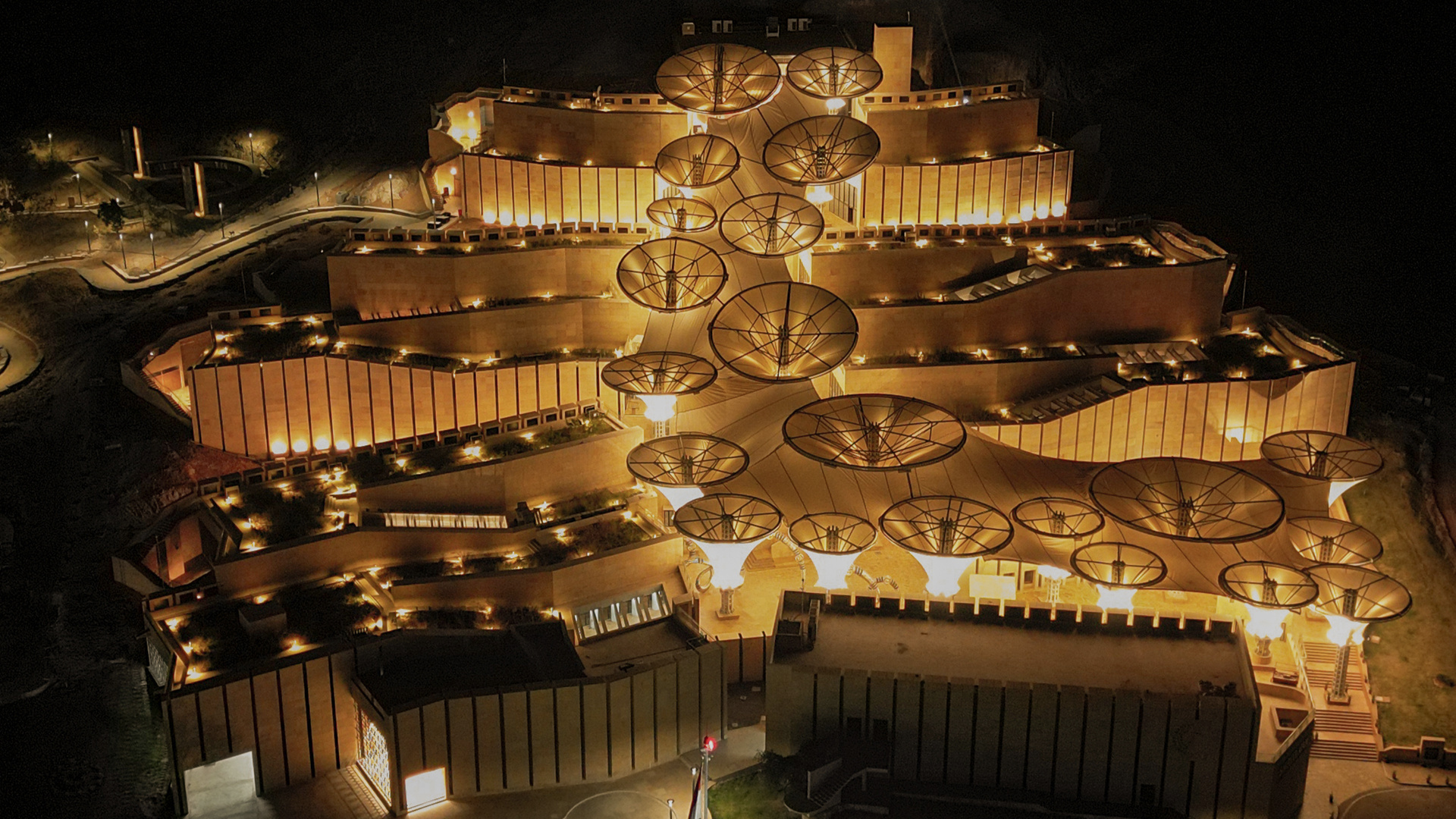




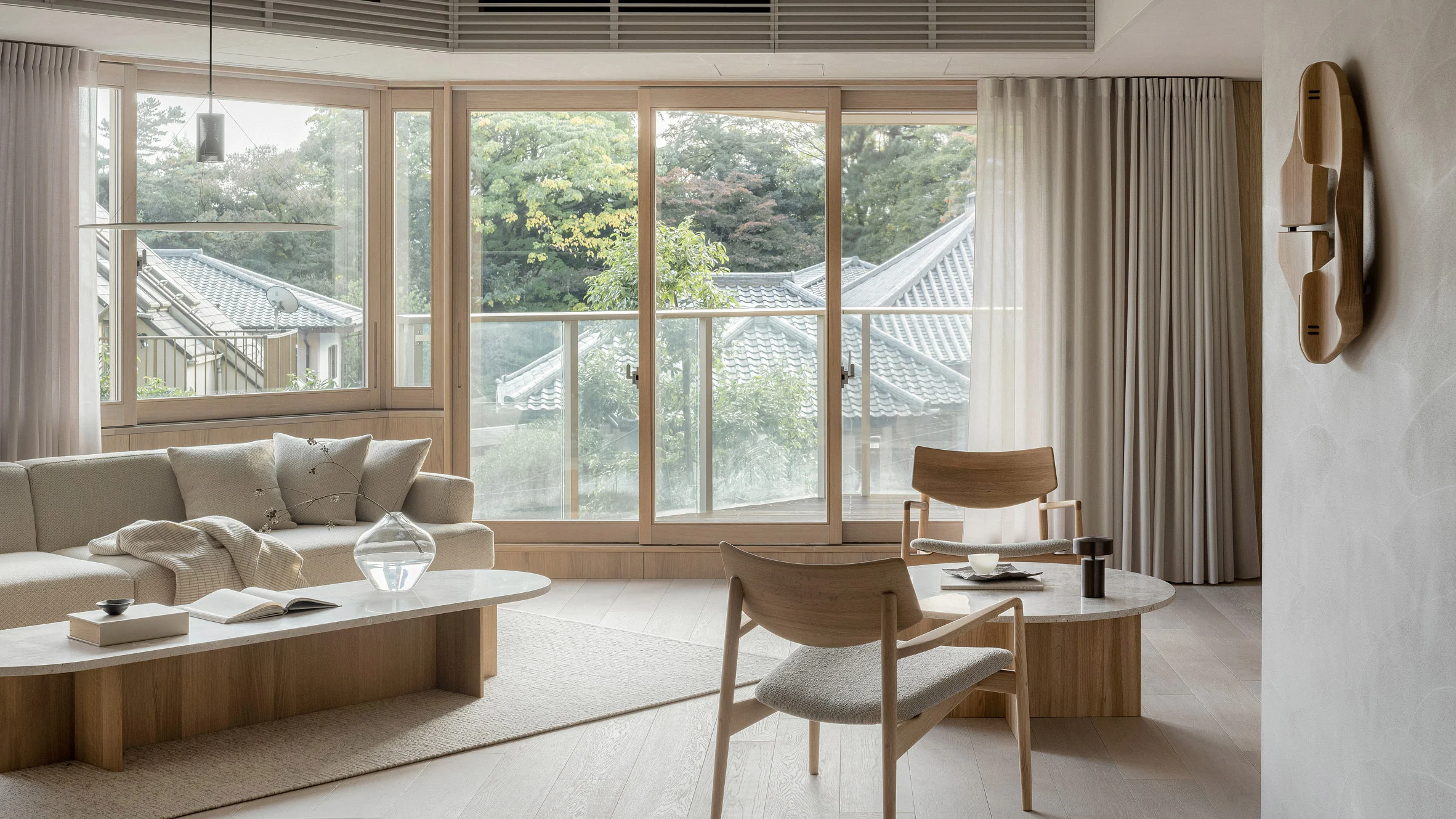



Authentication required
You must log in to post a comment.
Log in