“Little Village” of an Artist Family of Three by Takeshi Hosaka Architects
Tokyo-based practice Takeshi Hosaka Architects often features flowing narratives in its designs. In the Little Village project, the team designed a new living space that meets the needs of a small family.
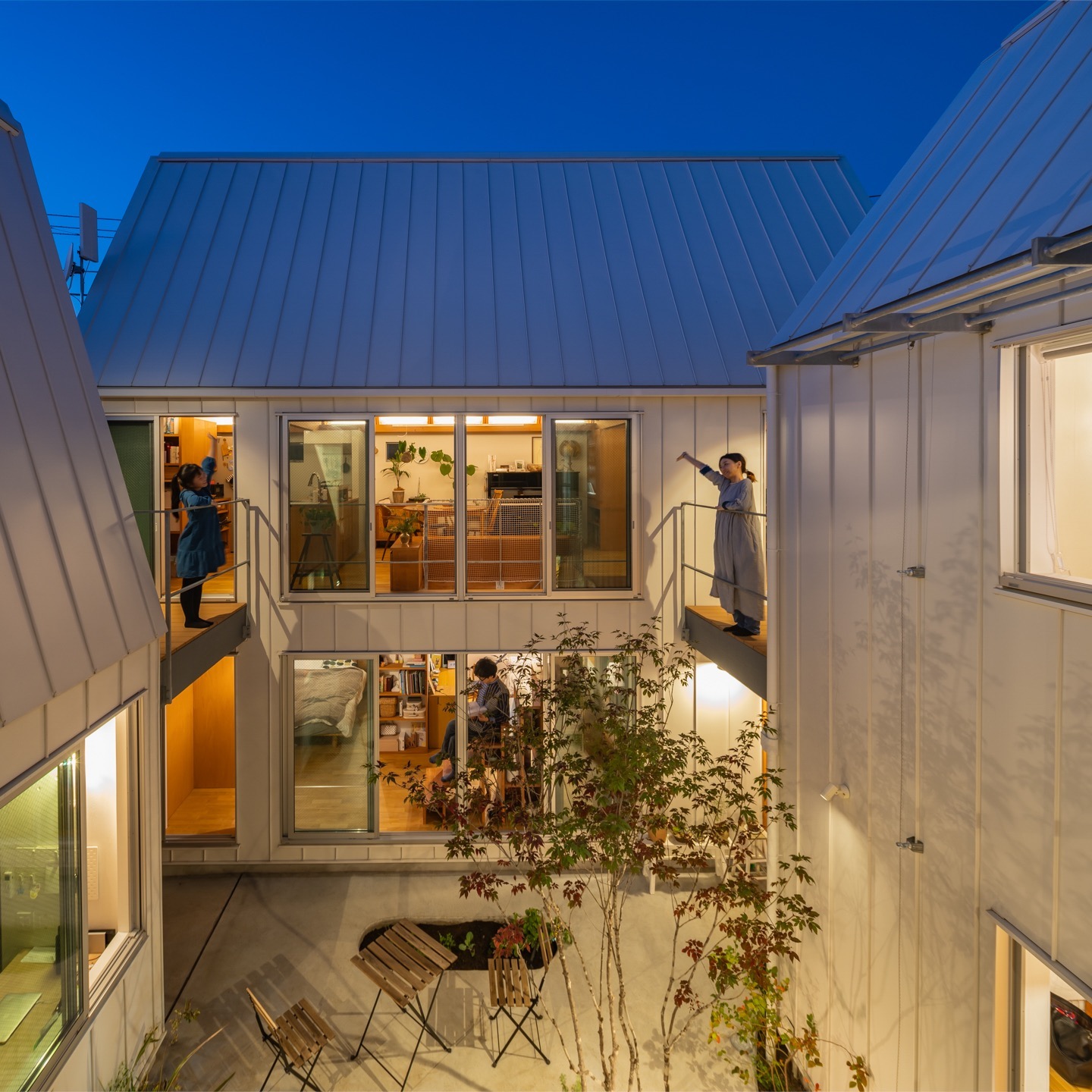 Little Village by Takeshi Hosaka Architects (cr: YAMAMORI)
Little Village by Takeshi Hosaka Architects (cr: YAMAMORI)
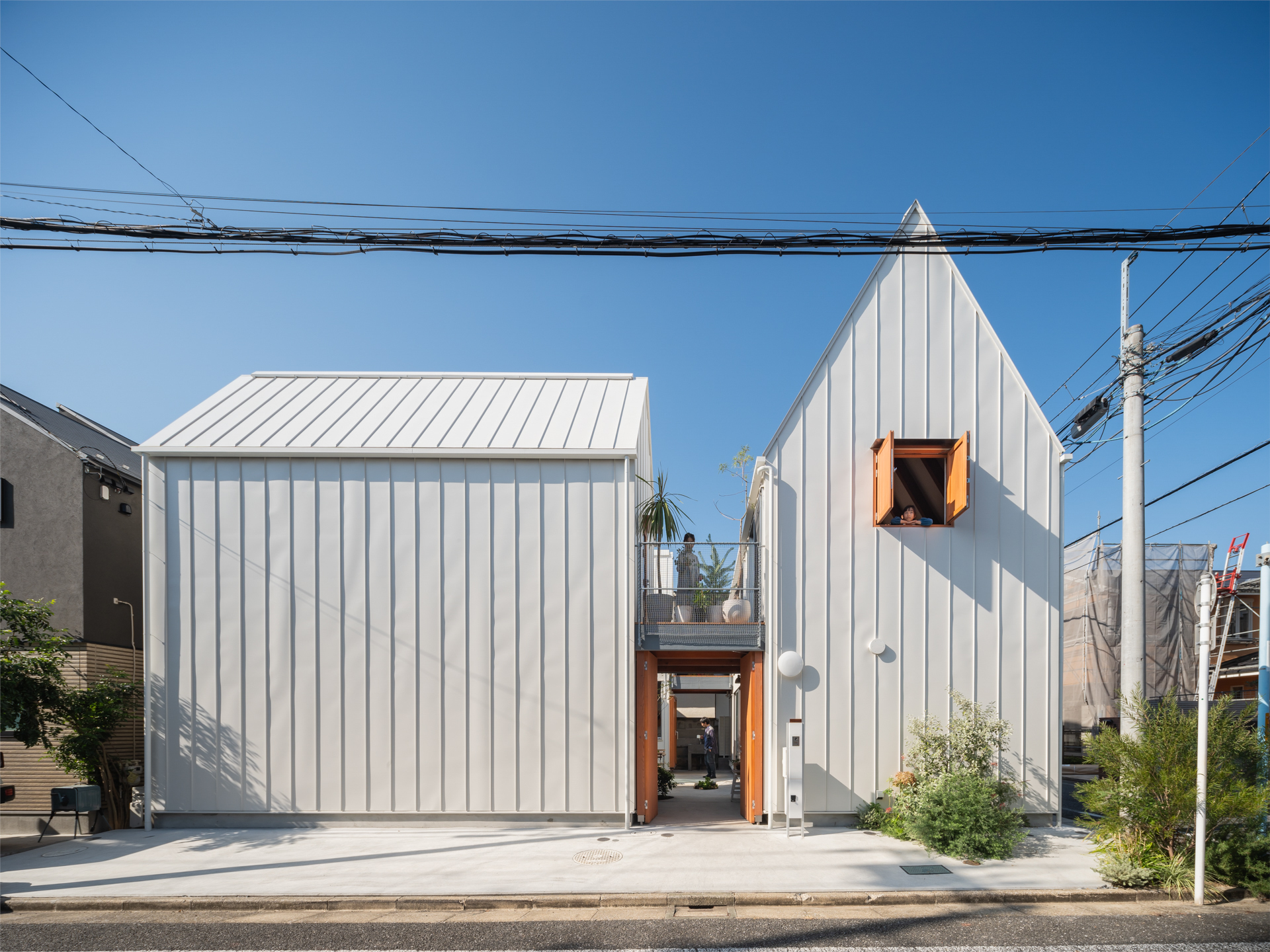 Facade (cr: YAMAMORI)
Facade (cr: YAMAMORI)
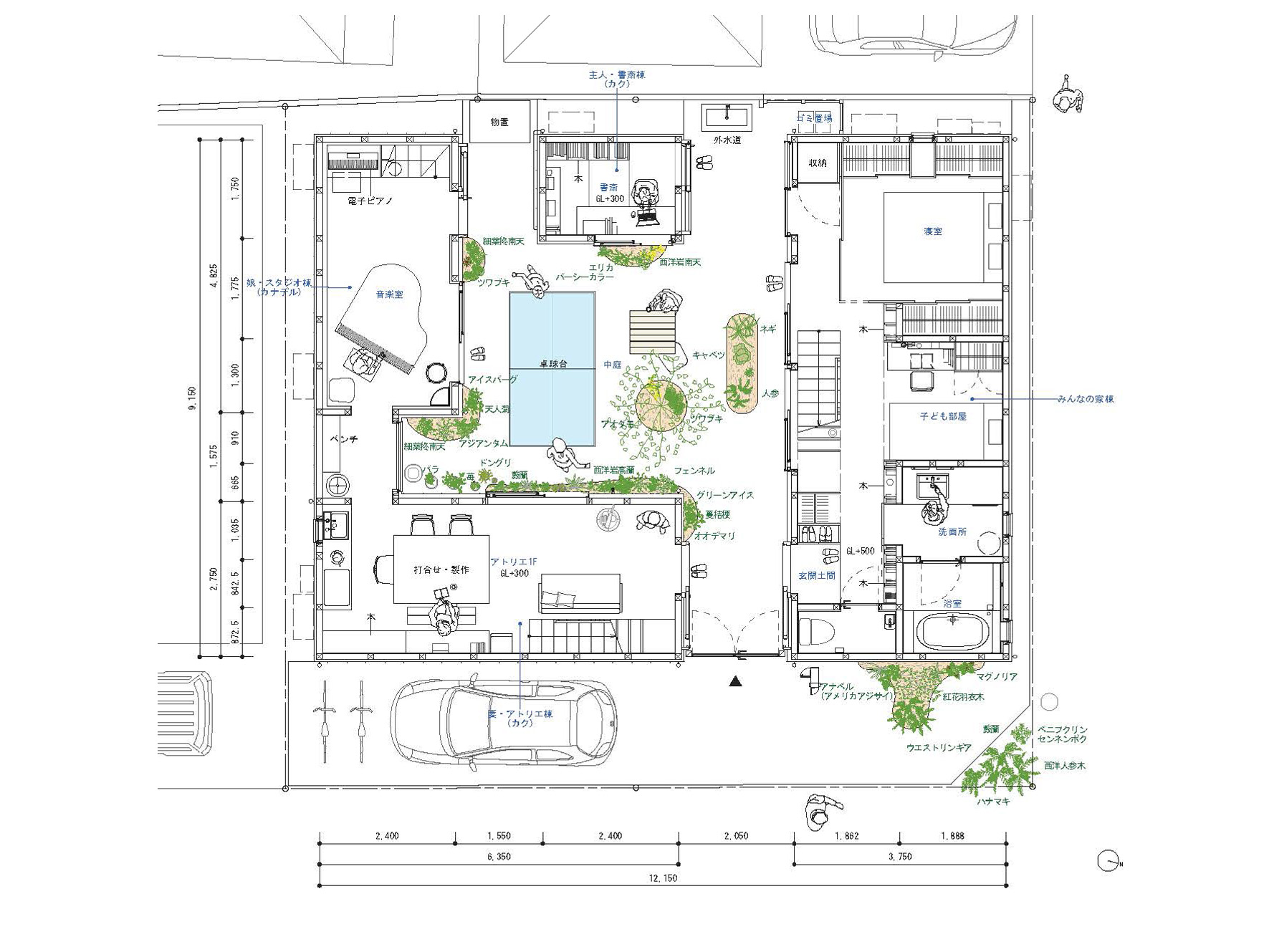 Floor plan
Floor plan
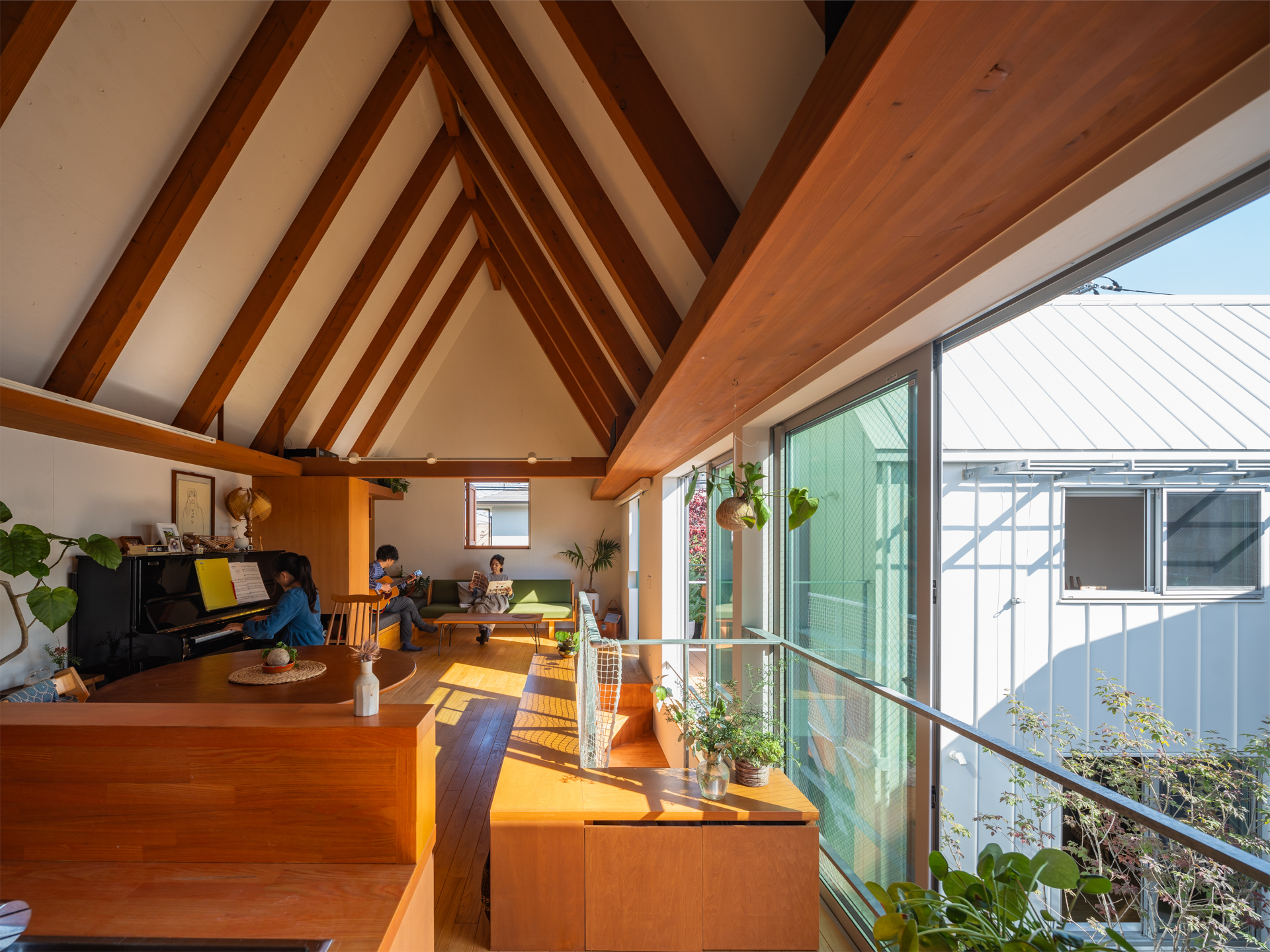 Living space (cr: YAMAMORI)
Living space (cr: YAMAMORI)
The husband is a scriptwriter, the wife is an illustrator, and the daughter is exploring various talents, one of which is as a pianist. The three of them have their own worlds, but still need a shared space to talk and laugh together as a family. Each individual needs a special space that allows them to be immersed in their artistic activities while still being able to feel the presence of other family members at home.
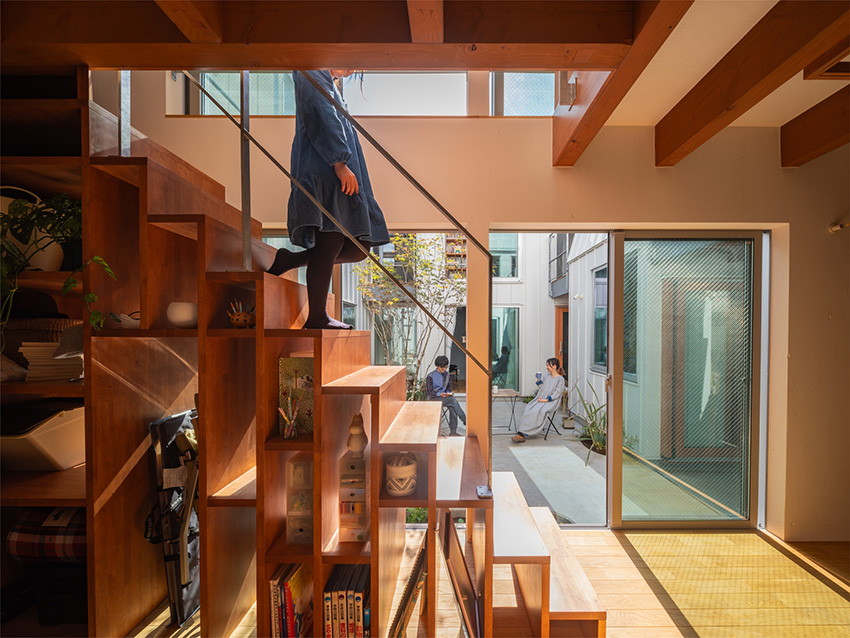 Wooden stair (cr: YAMAMORI)
Wooden stair (cr: YAMAMORI)
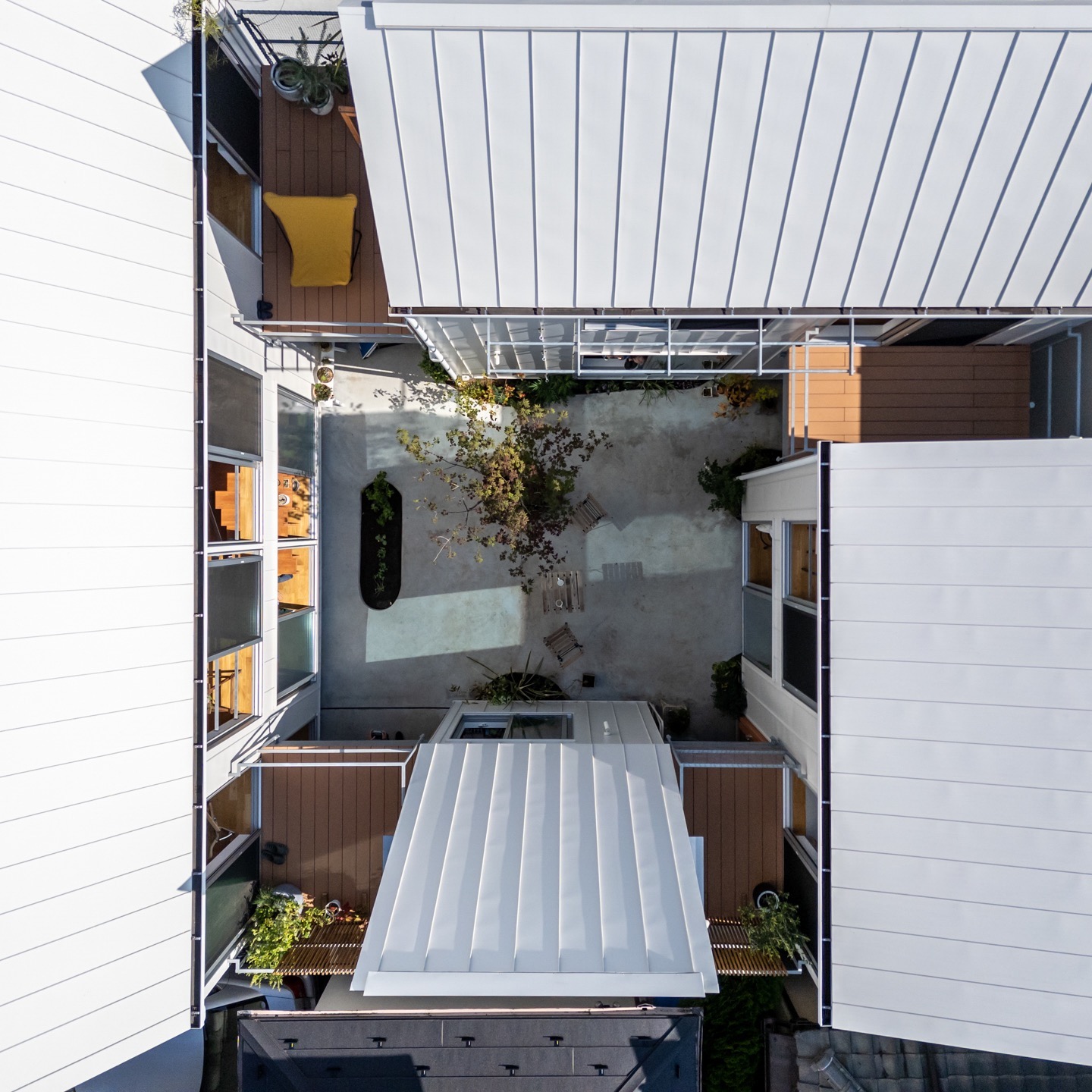 Top view (cr: YAMAMORI)
Top view (cr: YAMAMORI)
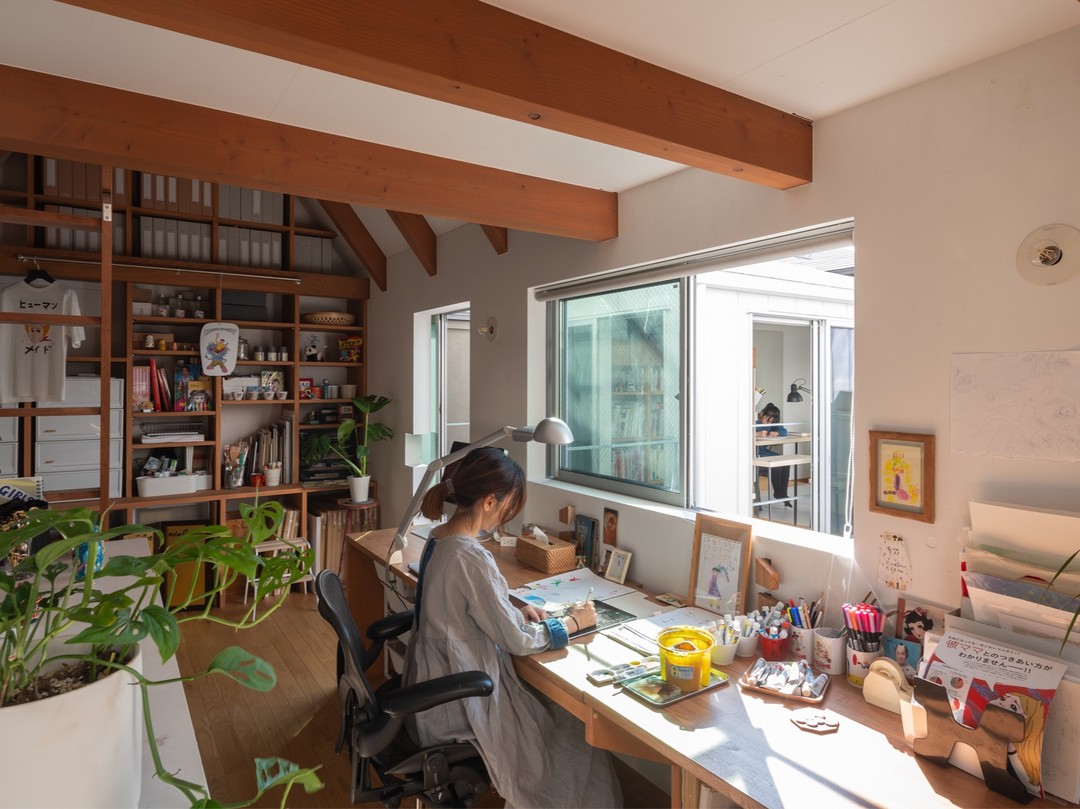 Drawing studio (cr: YAMAMORI)
Drawing studio (cr: YAMAMORI)
To fulfill these desires, Takeshi Hosaka Architects proposed dividing the mass of the house into four towers that could accommodate a family's individual and communal needs. The four towers consist of two floors, are connected to each other by terraces, and overlook a courtyard in the center, thus making it a "Little Village." Various functions, ranging from those normally found in a house such as the living room, bedroom, and dining room, to the specific ones such as the workroom, drawing studio, music room, and reading room, are spread over the four masses with user-based zoning.
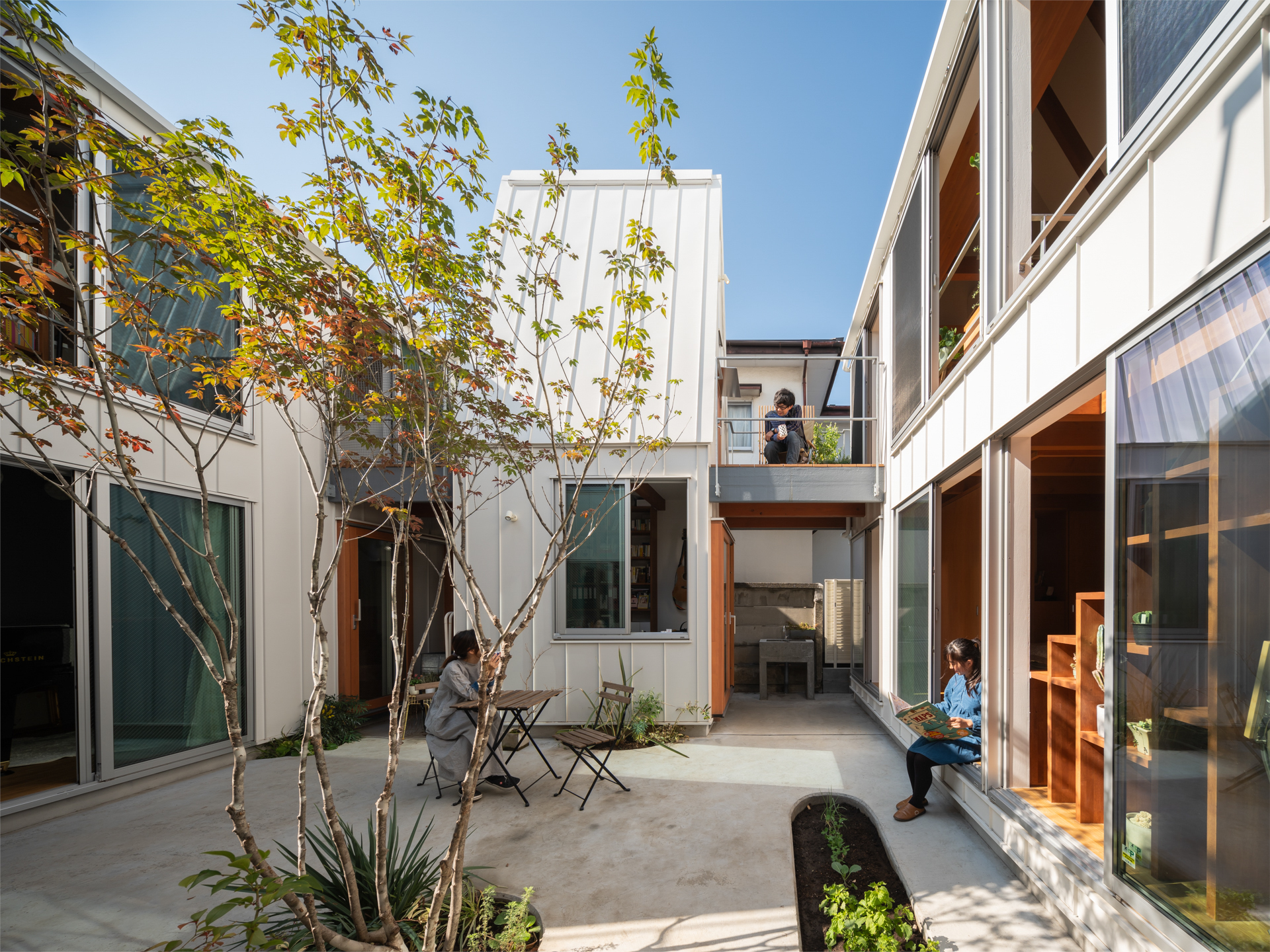 The courtyard (cr: YAMAMORI)
The courtyard (cr: YAMAMORI)
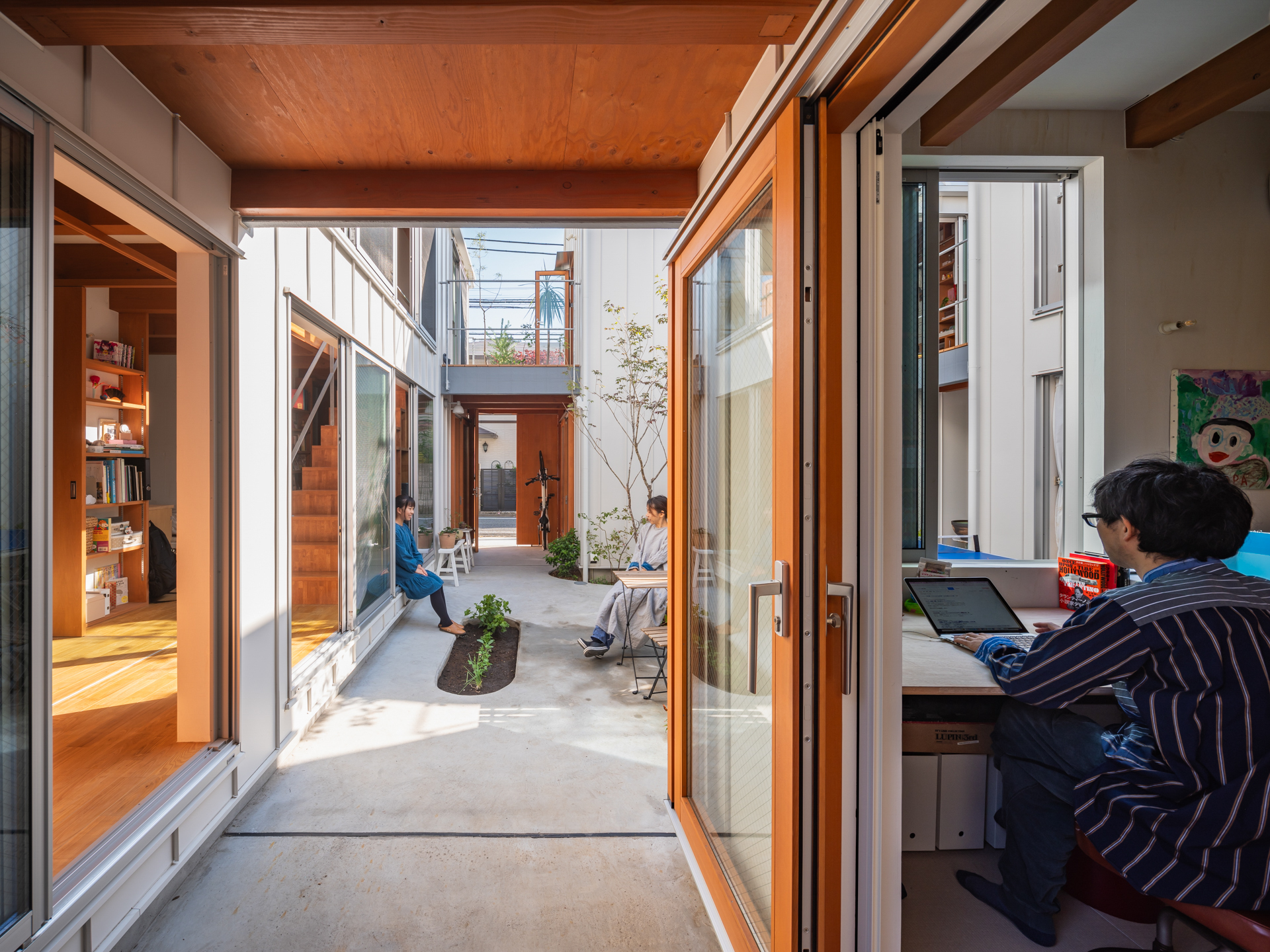 Workroom facing the courtyard (cr: YAMAMORI)
Workroom facing the courtyard (cr: YAMAMORI)
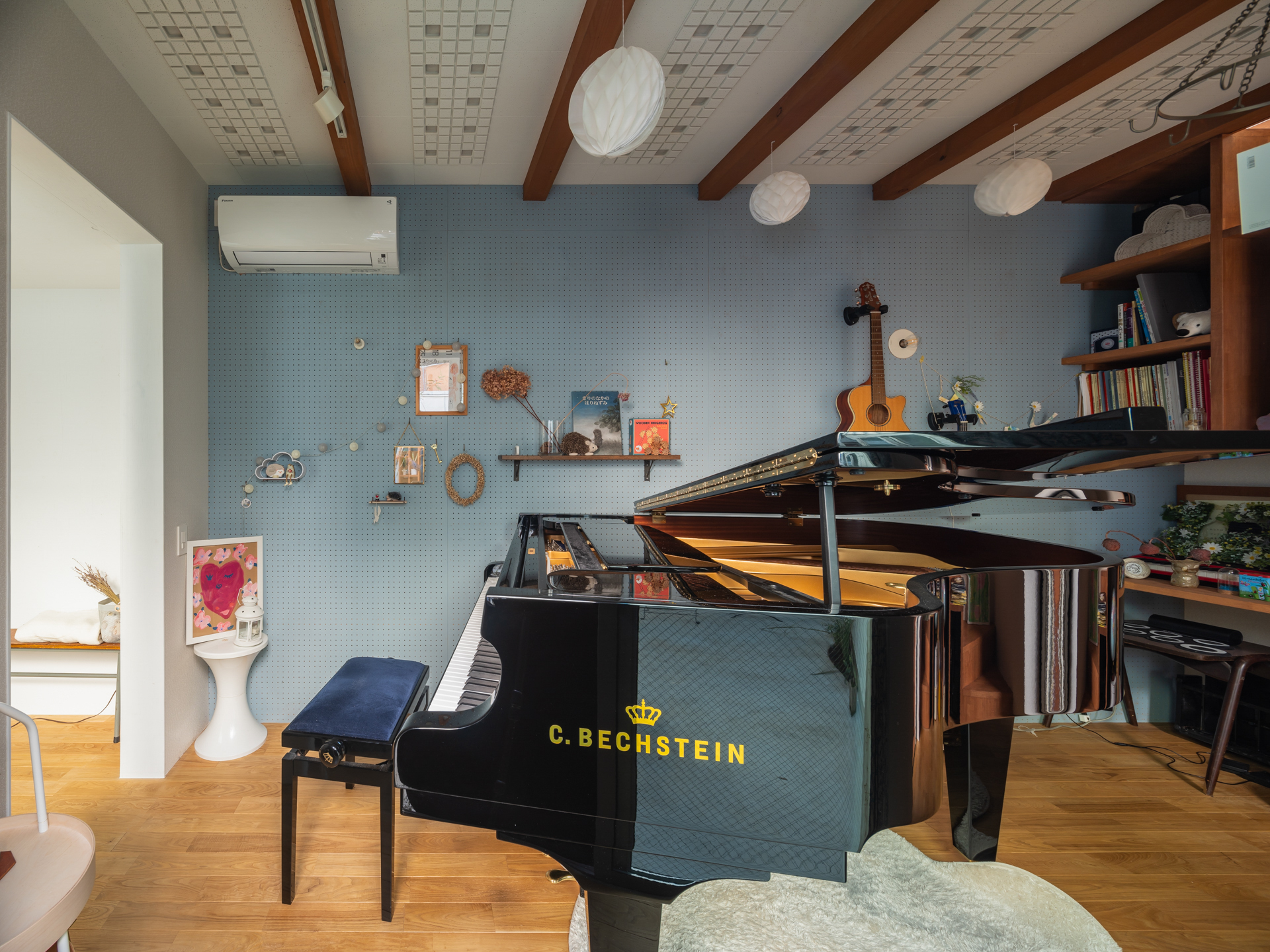 Music room (cr: YAMAMORI)
Music room (cr: YAMAMORI)
Each room has large, transparent windows so that even though their own activities drown them, the family still has a visual connection with each other. While the inside is very open, the front of the building has minimal openings—only small windows and an entrance—thereby increasing the privacy of the house from the outside world. From the front, this building looks like two small, simple, all-white buildings connected by a bridge, hiding the artistic lives of its residents in the unique spatial layout inside.

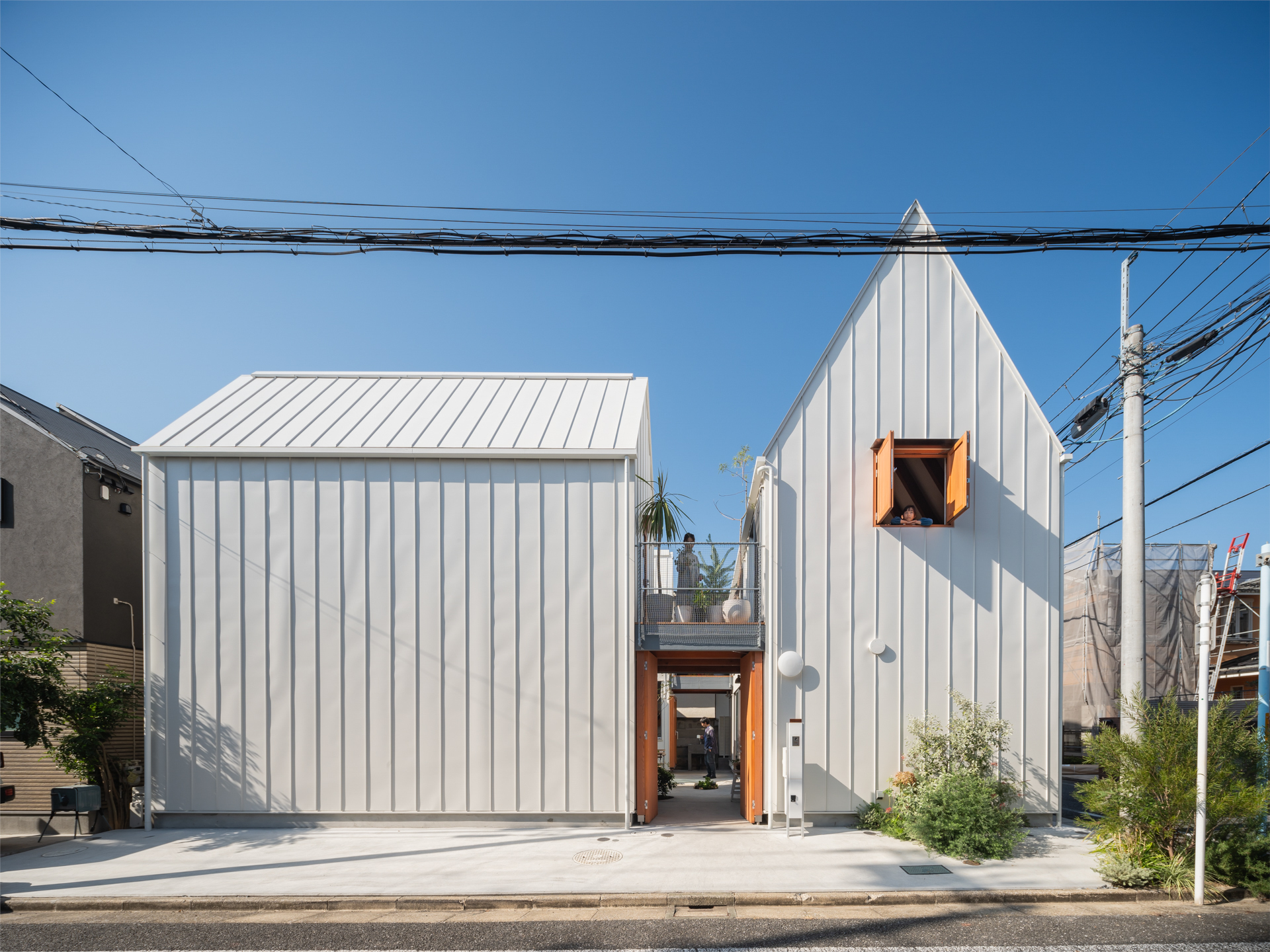



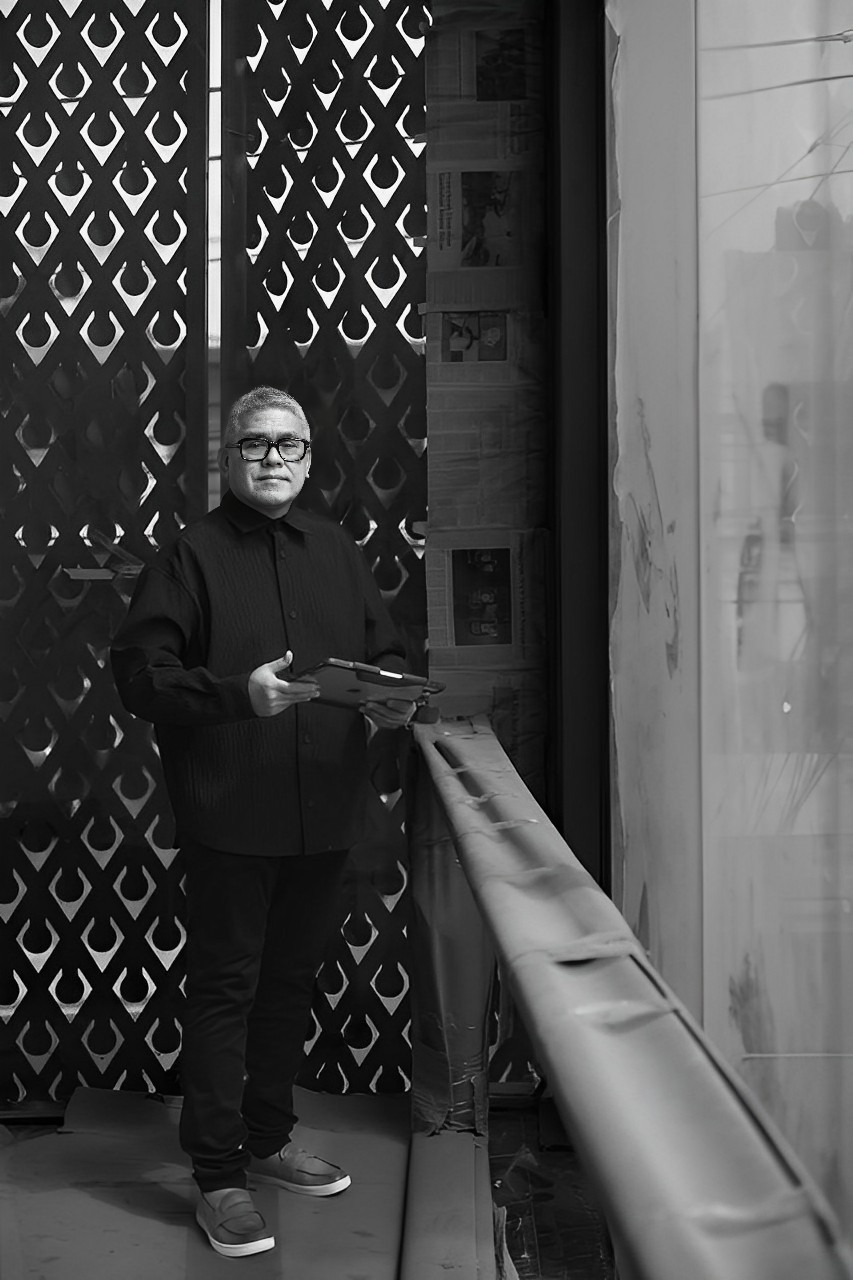




Authentication required
You must log in to post a comment.
Log in