The Famous Deconstructivist Parc de la Villette in Paris
Discussing the deconstructivist architectural movement also means including the Parc de la Villette in the conversation. This 135-acre park has been a busy public space in northern Paris since it opened in 1987.
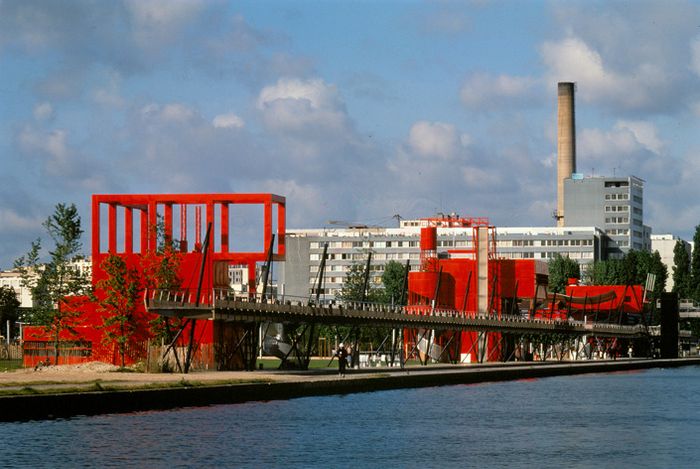 Parc de la Villette by Bernard Tschumi (cr: Bernard Tschumi Architects)
Parc de la Villette by Bernard Tschumi (cr: Bernard Tschumi Architects)
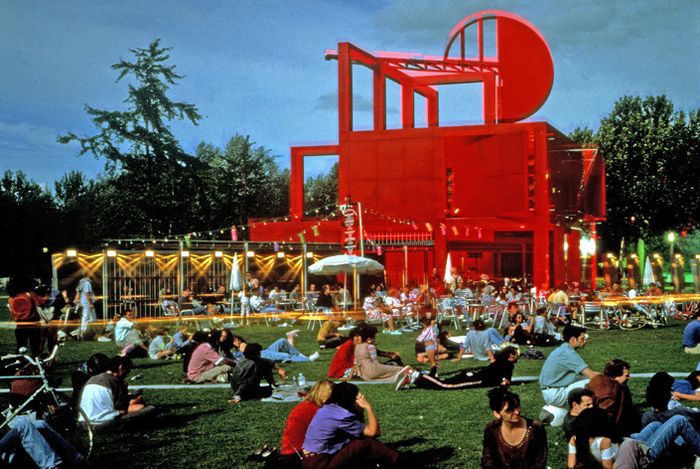 A busy public space in northern Paris (cr: Bernard Tschumi Architects)
A busy public space in northern Paris (cr: Bernard Tschumi Architects)
In selecting the design, an international competition was held in the context of revitalizing abandoned land that used to be a wholesale meat market and French national slaughterhouse dated back to 1860. At that time, Paris was planning urban development to beautify the city to welcome tourists. Among the more than 470 works submitted—including works by OMA/Rem Koolhaas, Zaha Hadid, and Jean Nouvel—the work of French-Swiss architect Bernard Tschumi was chosen.
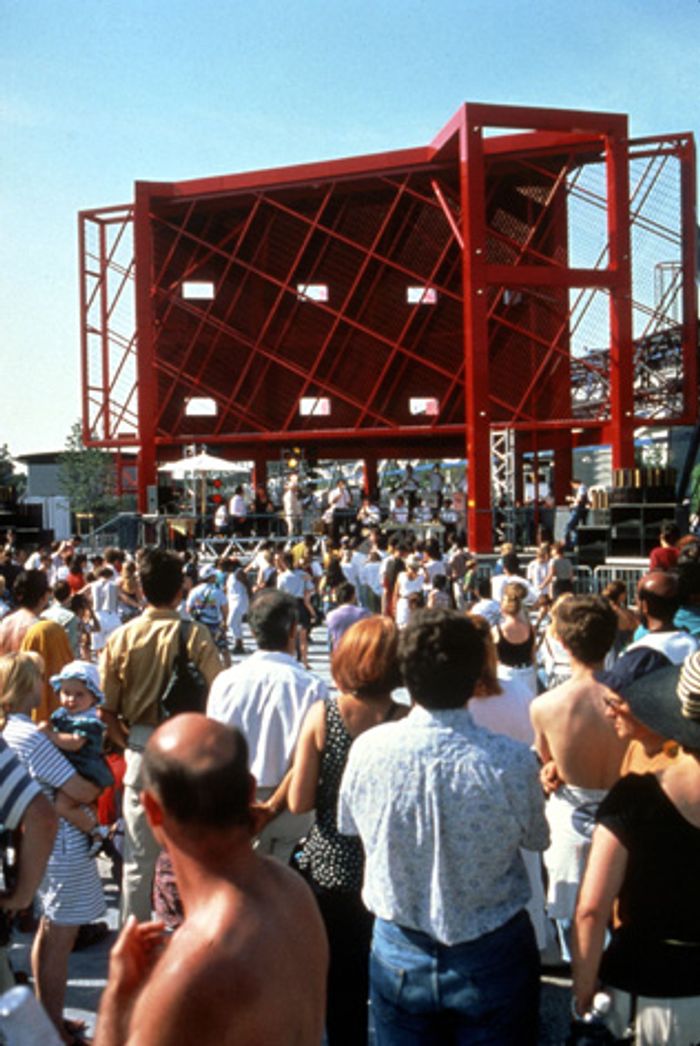 A lively park in Paris (cr: Bernard Tschumi Architects)
A lively park in Paris (cr: Bernard Tschumi Architects)
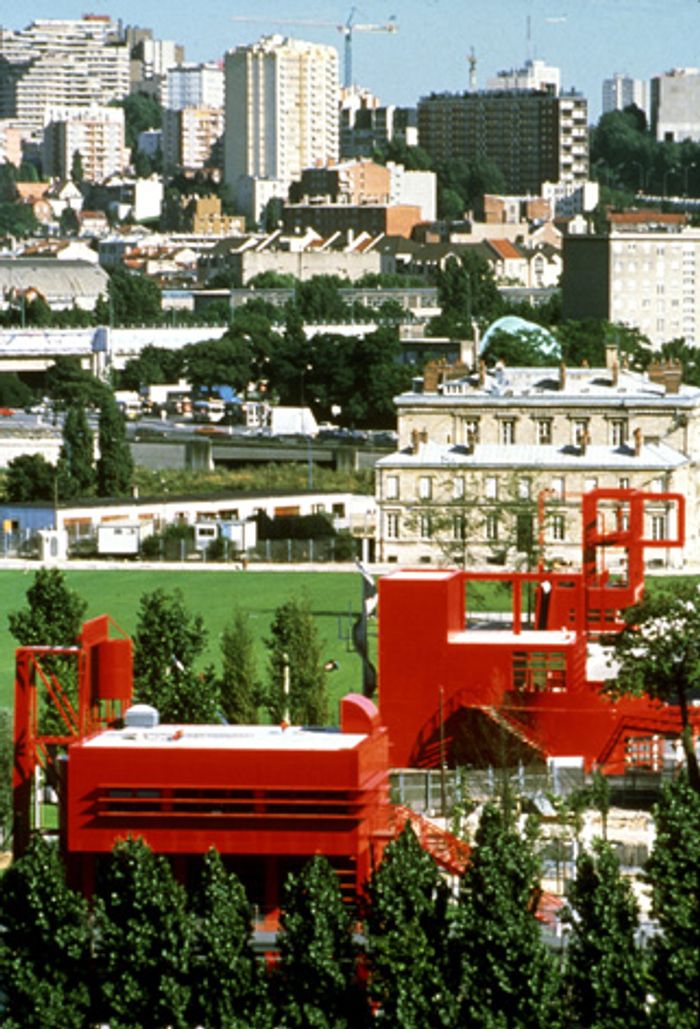 The follies in the park (cr: Bernard Tschumi Architects)
The follies in the park (cr: Bernard Tschumi Architects)
In contrast to other proposals, Tschumi did not design Parc de la Villette as a traditional park emphasizing artificial and natural landscapes but envisioned it as a cultural place where the natural and artificial coexist. The design was seen to be closest to the idea of a 21st-century urban park that can accommodate various activities and interactions, something unprecedented and not tied to history. Through this project, Tschumi tried to look at contemporary issues and broke away from the ideas of old gardens.
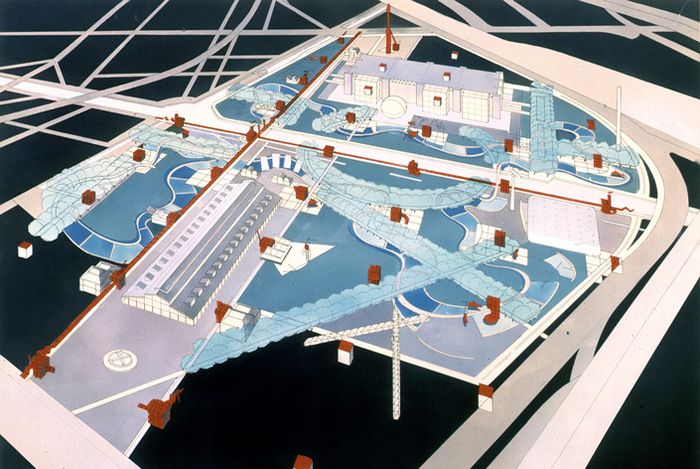 The spreading follies (cr: Bernard Tschumi Architects)
The spreading follies (cr: Bernard Tschumi Architects)
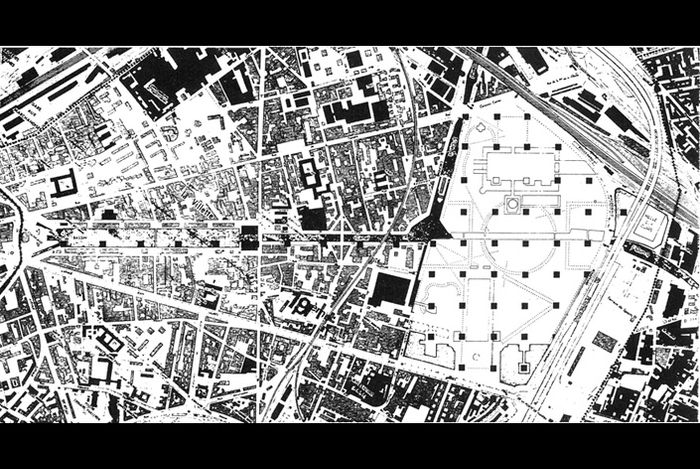 SIteplan (cr: Bernard Tschumi Architects)
SIteplan (cr: Bernard Tschumi Architects)
The architect organized the space based on a 120 x 120 square meter grid defined by 35 points, which he called follies. These points were designed to be independent with various functions; some are sculptural, while others provide interaction through ramps, stairs, elevators, and rooms. The strategy was to let people find their own way of using the park. Nowadays, some pavilions function as cafes, ticket sales counters, observation points, and a 700-seat concert hall.
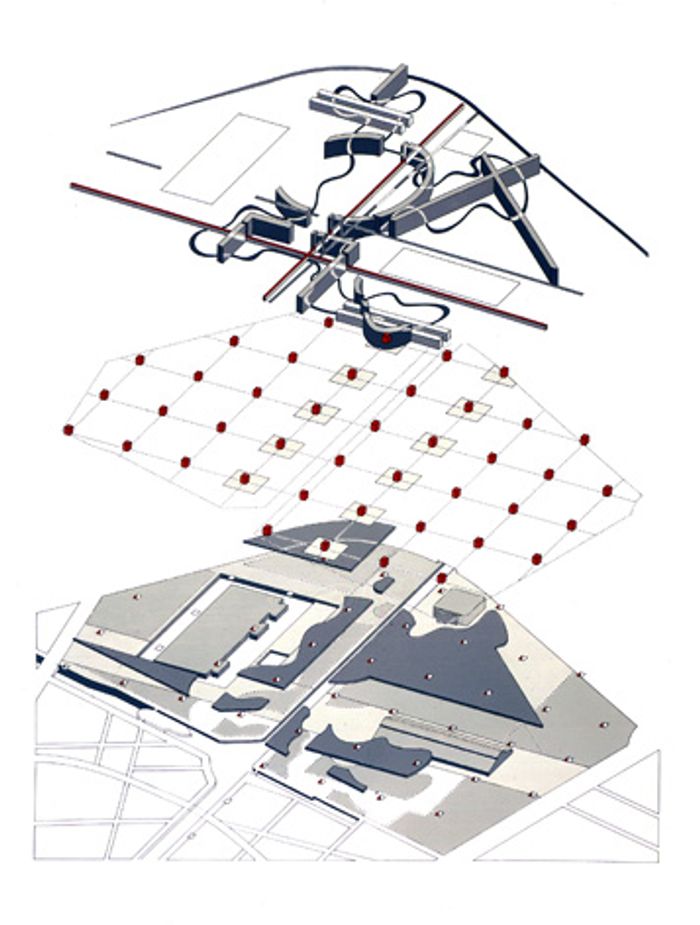 A grid defined by 35 points (cr: Bernard Tschumi Architects)
A grid defined by 35 points (cr: Bernard Tschumi Architects)
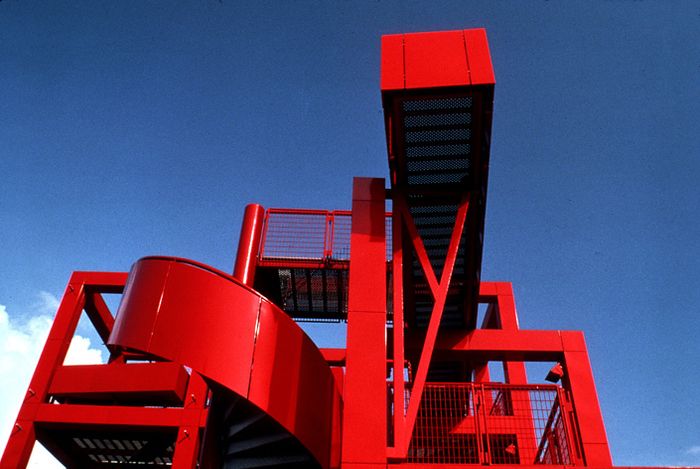 A follie with stairs and balcony (cr: Bernard Tschumi Architects)
A follie with stairs and balcony (cr: Bernard Tschumi Architects)
From a deconstructivist point of view, the Parc de la Villette is one huge building broken up into many buildings. Each part spread across the space is left open to interpretation. A total of 35 repetitive red follies become the core of the informal programs, breaking the space down to a more human scale while helping to orient visitors to retain the sense of place of being in such a vast park.
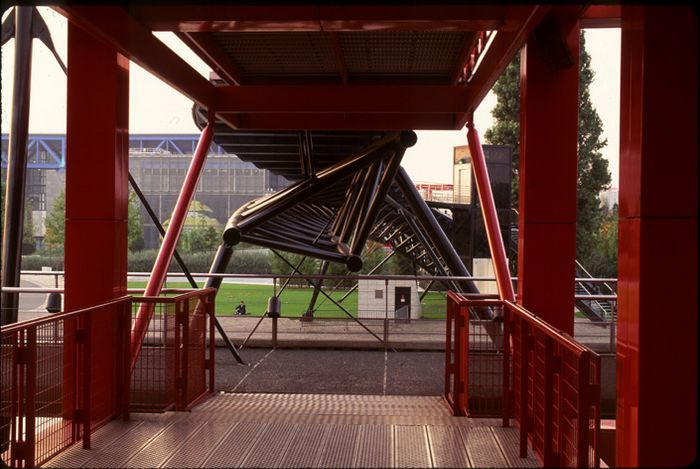 The follie with space (cr: Bernard Tschumi Architects)
The follie with space (cr: Bernard Tschumi Architects)
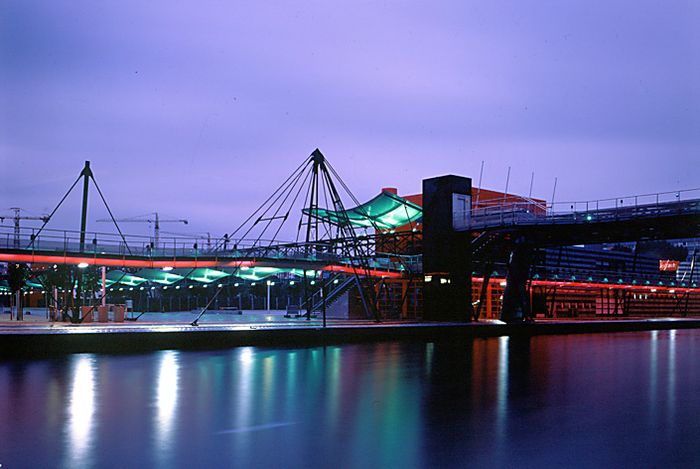 Canal de l’Ourcq dividing the park (cr: Bernard Tschumi Architects)
Canal de l’Ourcq dividing the park (cr: Bernard Tschumi Architects)
As a masterpiece in architectural history, the Parc de la Villette is not without critics who state that the park was designed without considering the human scale. Furthermore, the park also seems to separate itself without paying attention to the context of the place and its history. Even so, many visitors give positive testimonials after visiting the public space. Moreover, this park is still busy holding events even after decades.

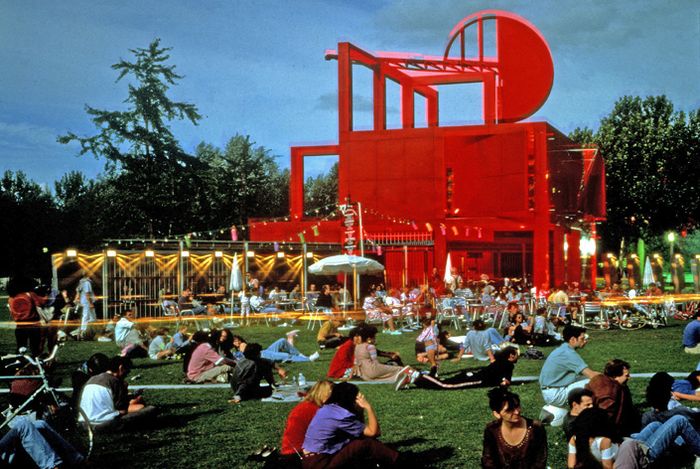


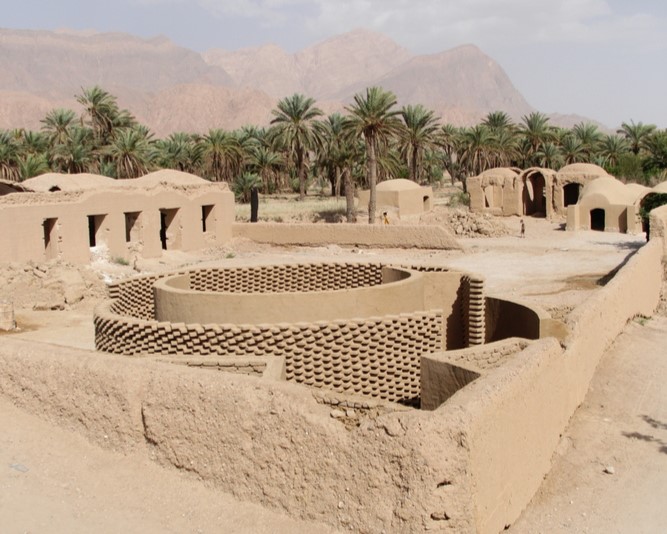
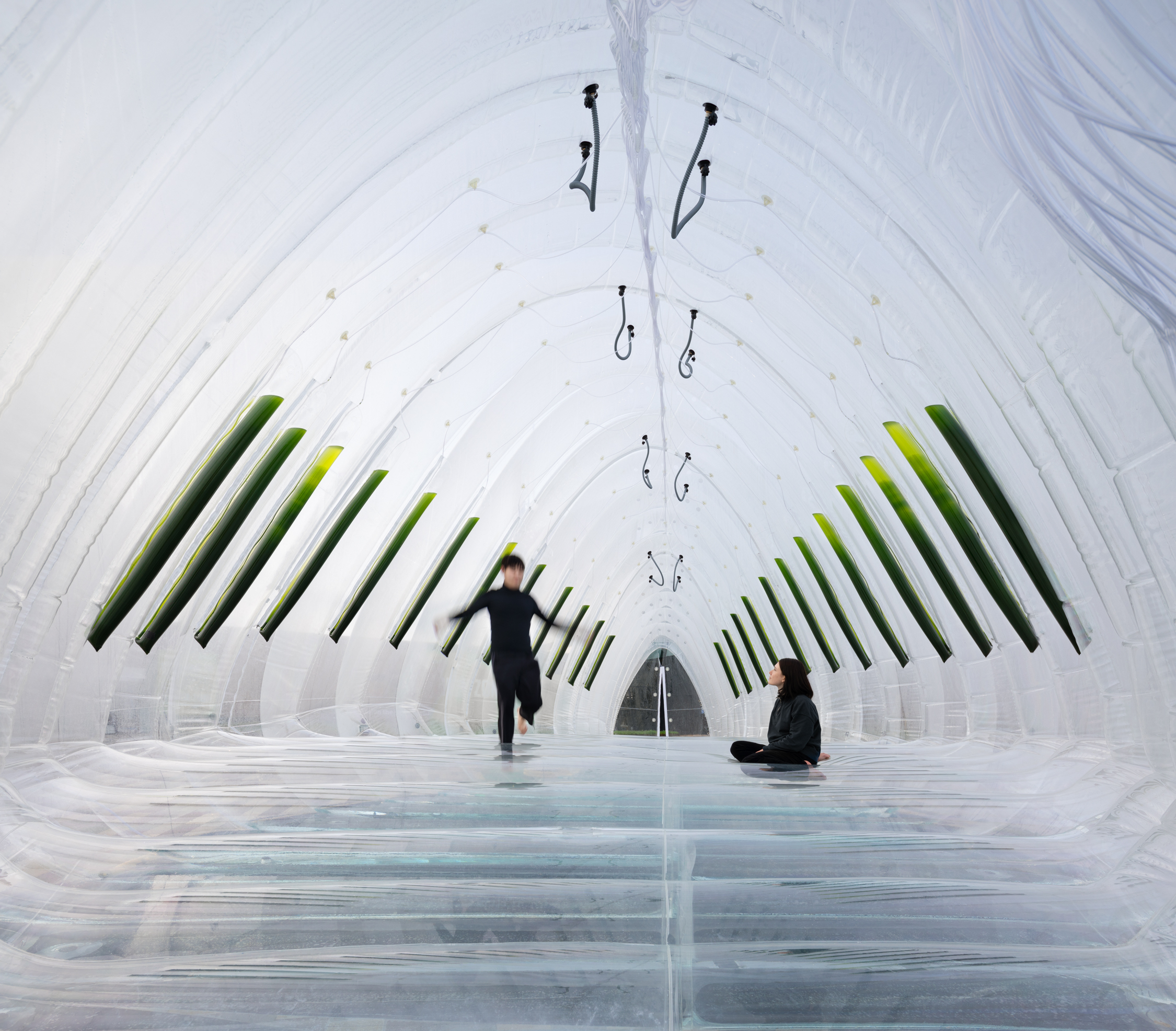



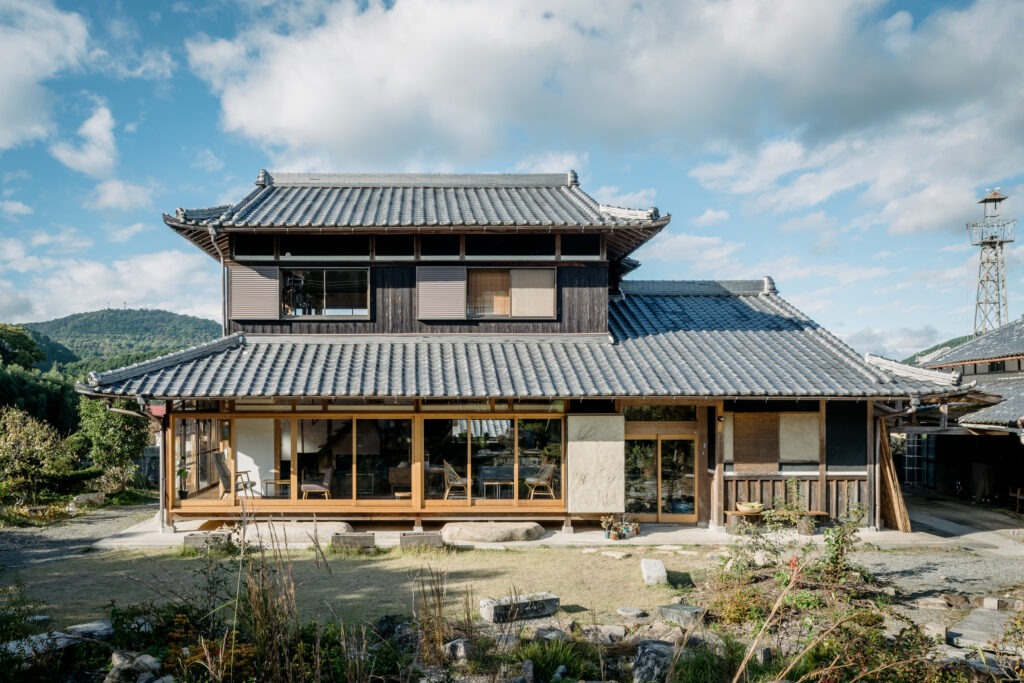
Authentication required
You must log in to post a comment.
Log in