Constantin Brodzki's Modernist Building Transformed into Co-Working Spaces with James Bond Vibe
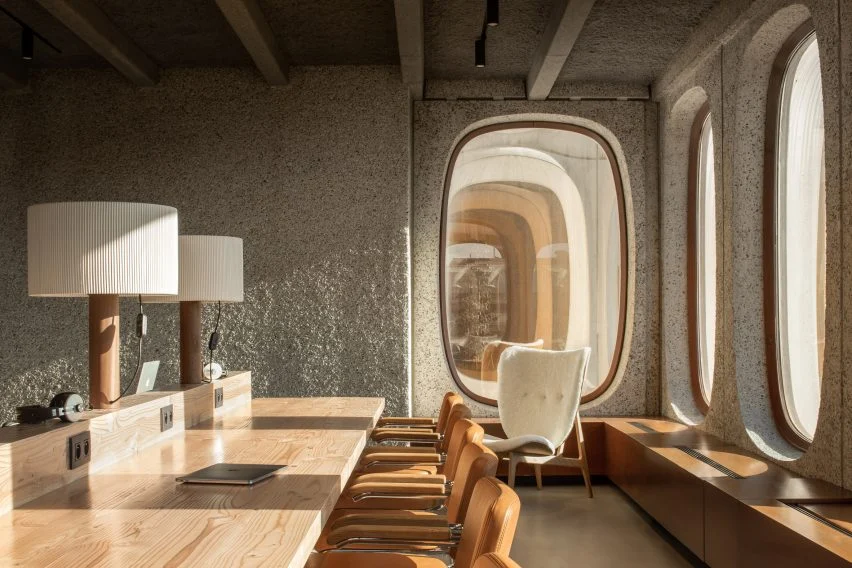
Going East has reconstructed a most iconic building in Belgium into a co-working office. Located in Brussels, Fosbury & Sons transforms the headquarters building of Constantin Brodzki's CBR Modernist cement company built in the 1970s. The architecture of this building is certainly not like an ordinary office building, this old building looks attractive with a distinctive facade and has 756 dramatic oval-shaped windows with curved prefabricated concrete panels.
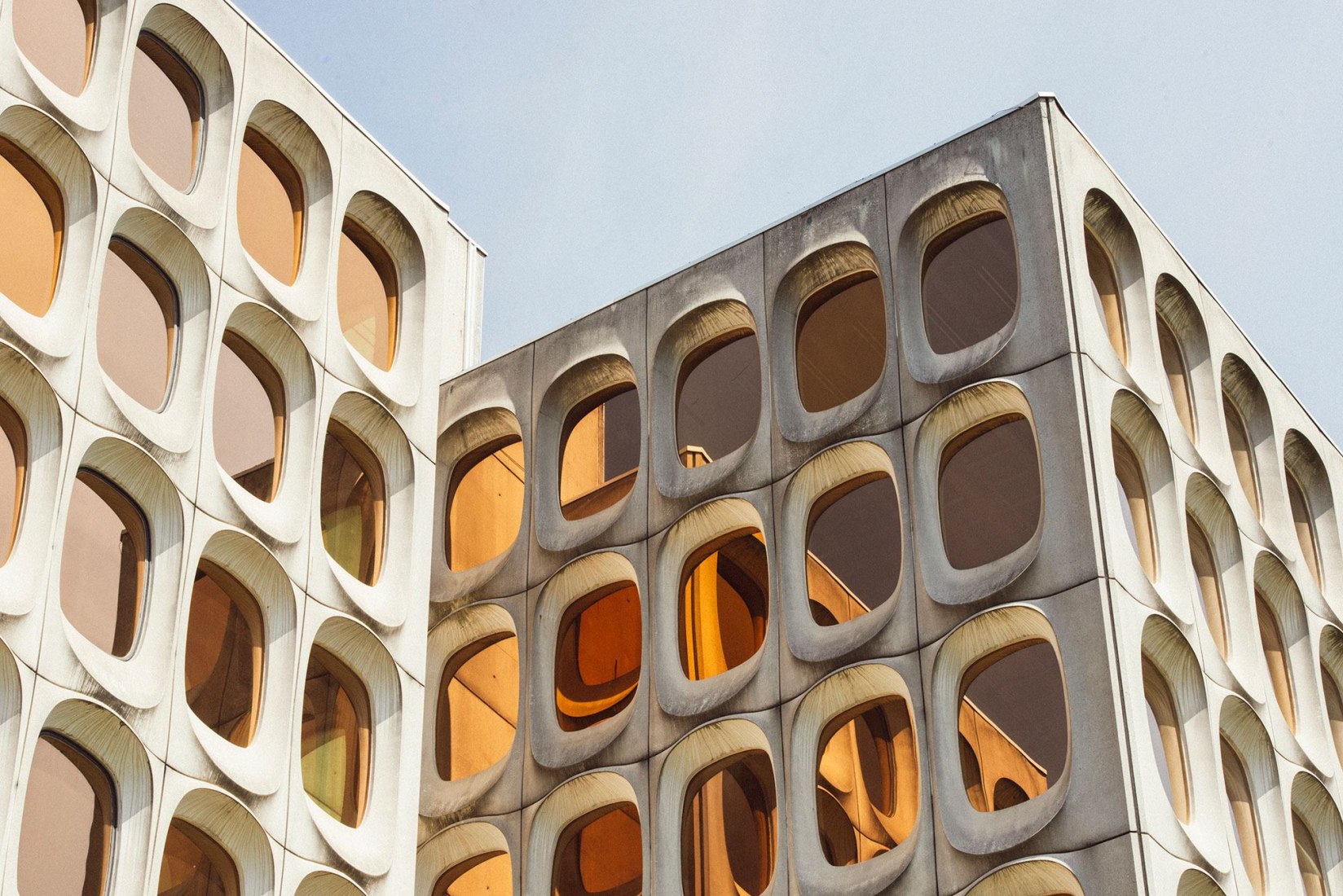 This old building looks attractive with 756 oval-shaped windows on the façade
This old building looks attractive with 756 oval-shaped windows on the façade
The reconstruction and renovation process is focused on interior spaces, designed by Michiel Martens and Anais Torfs from Studio Going East that aim to create an atmosphere inside the space that feels like a hotel or residence rather than feeling like an office. Michiel Martens admitted to facing challenges in the process of working on this building, that’s how to make each floor feel special with the aim of each user feeling happy and comfortable when in the room but still maintaining the original character of the building.

The interior of Fosbury & Sons
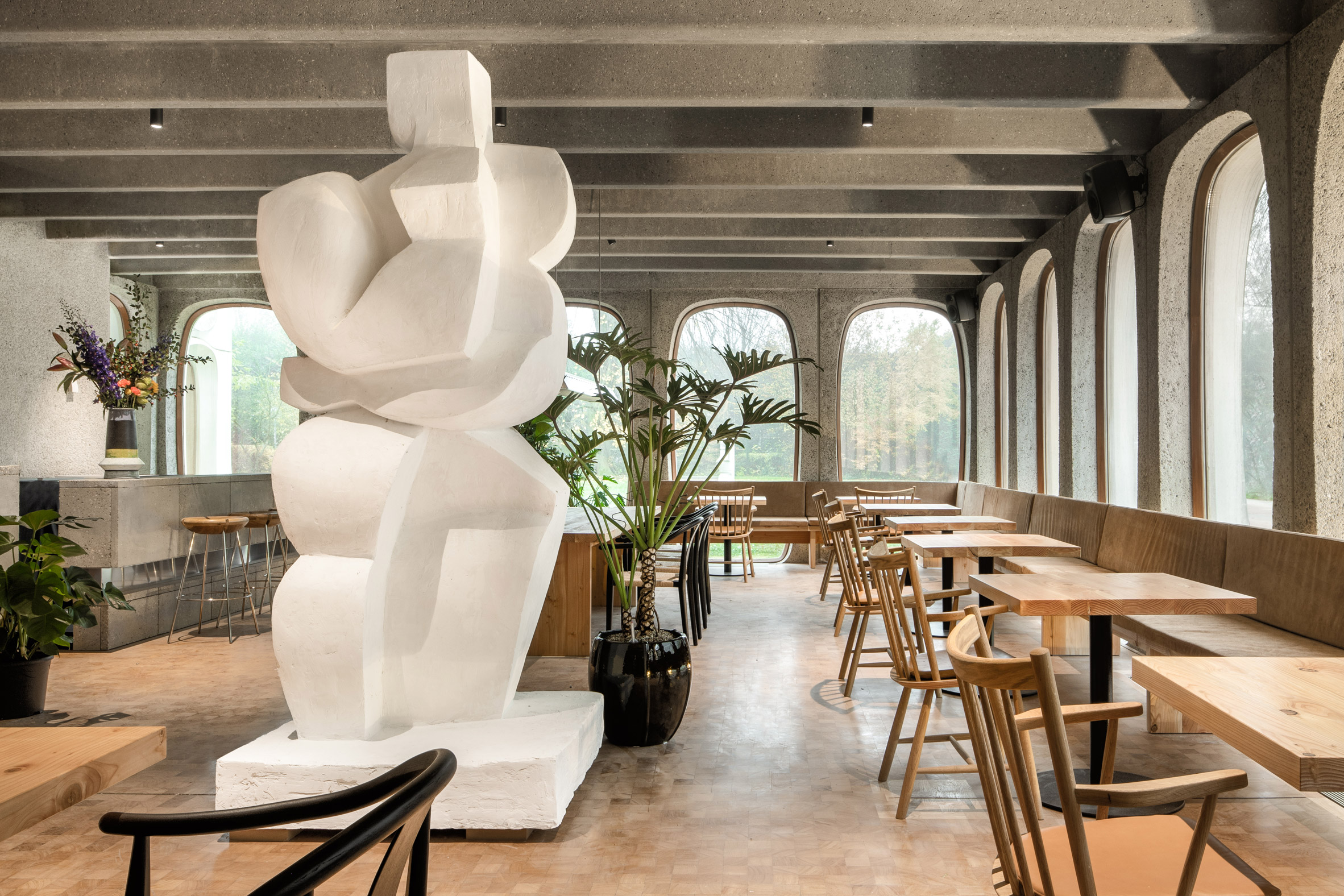 The concrete pillars and walls were deliberately left exposed and perfected with decorations by Florian Tomballe
The concrete pillars and walls were deliberately left exposed and perfected with decorations by Florian Tomballe
Some interior elements are custom-made as part of the design, such as marble tables, concrete stairs, wooden furniture, and lighting, one of them a chandelier. The interior elements applied are expected to add perfection to the room, such as furniture that uses wood materials and upholstered sofas that increasingly make the atmosphere of the room feel warm and comfortable, pillars and concrete walls deliberately left exposed perfected by greenery decoration give a natural impression and gives coolness in the room.
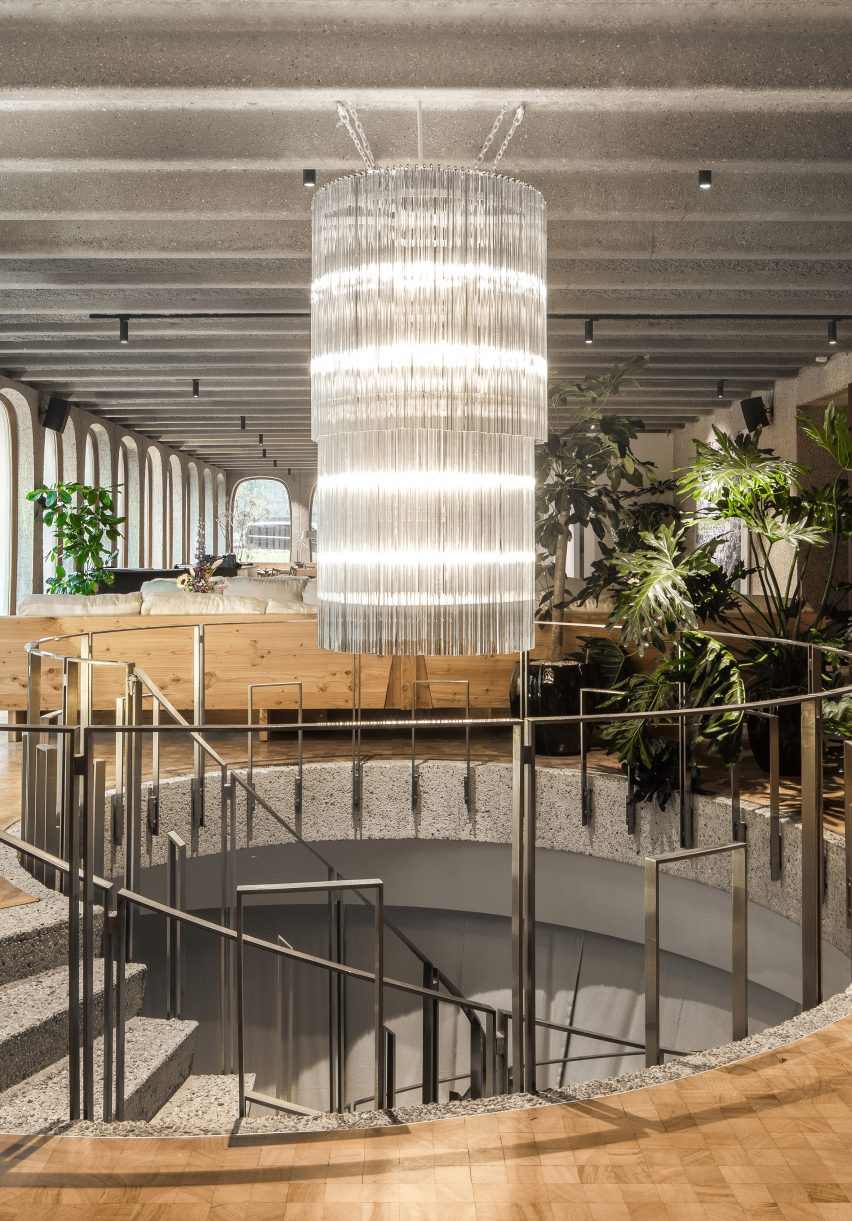
Chandeliers are specially designed to add perfection to Fosbury & Sons
In addition to private office space and shared office space, Fosbury & Sons has luxurious facilities. There is plenty of space throughout this building. For example, the lobby and bar on the ground floor become the perfect place to work and meet people in a pleasant environment and trigger worker productivity. The Co-working also provides 15 best meeting rooms, an auditorium capable of accommodating 75 people with a large screen and there is a bar and restaurant on the 8th floor with beautiful views of the Sonian forest. Overall, Fosbury & Sons can accommodate up to 600 workers and 250 companies, which retained the characteristics of the original building in appreciation to Constantin Brodzki.
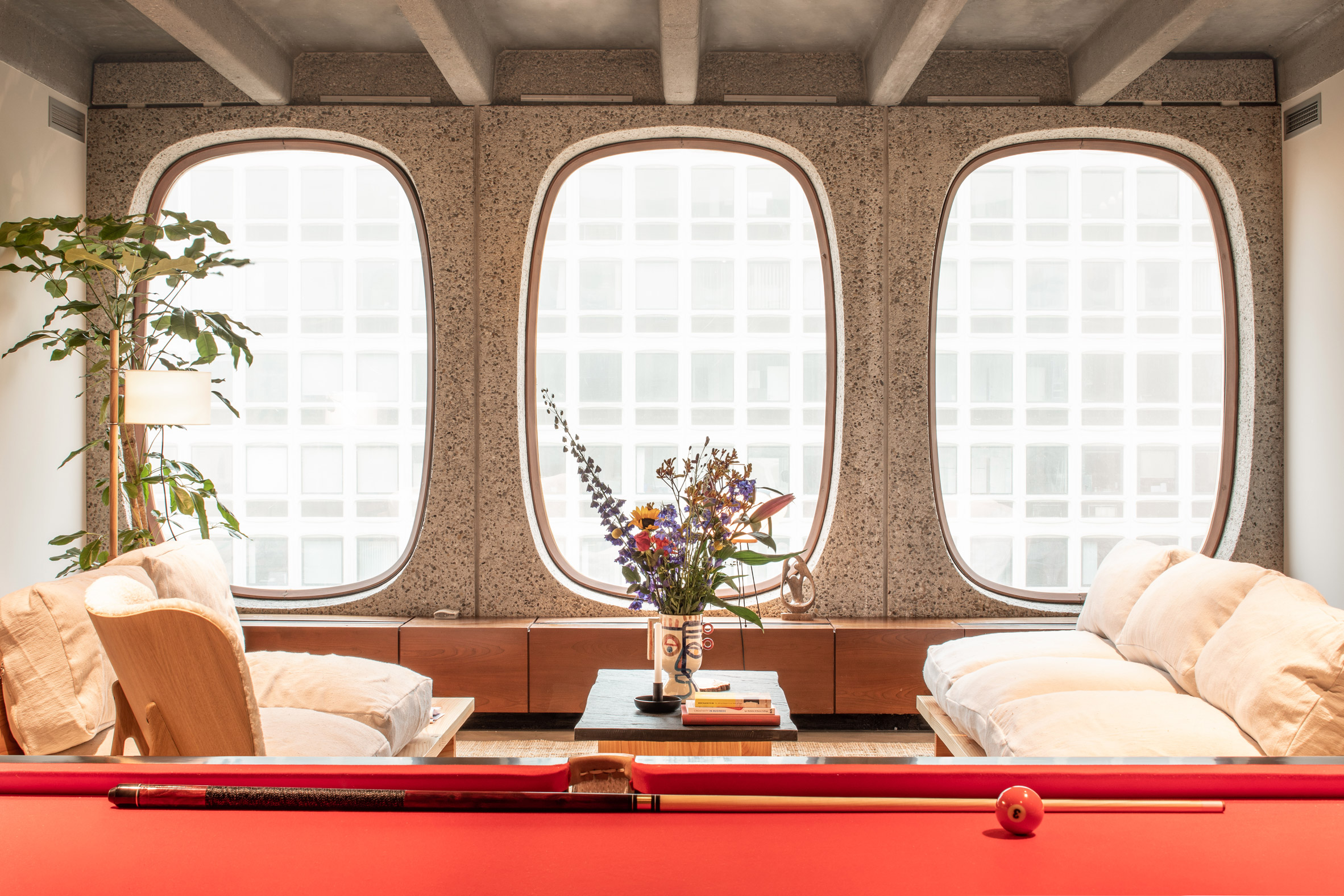 Relaxing sofa with white cloth dressing
Relaxing sofa with white cloth dressing
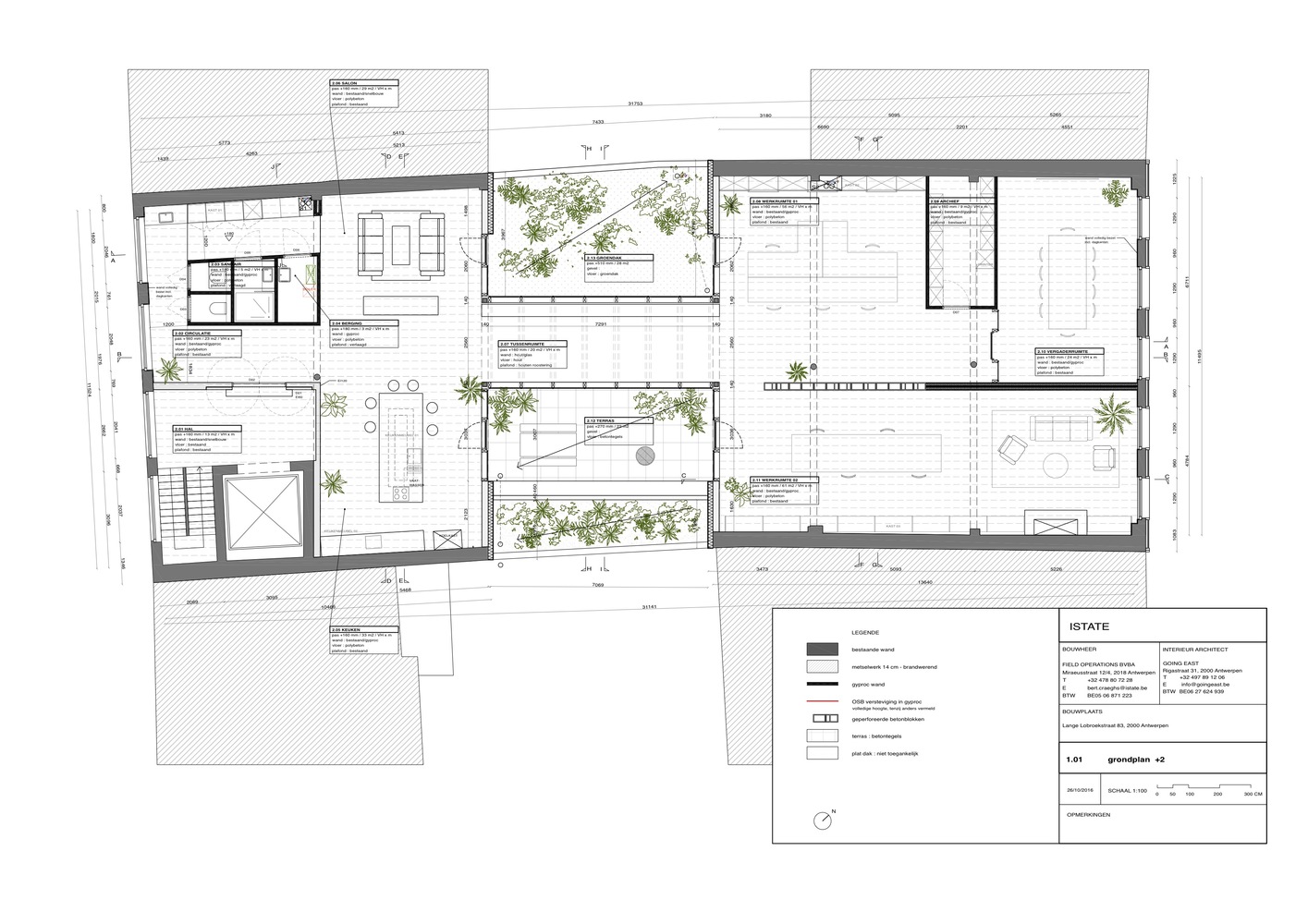 Floor plan of Fosbury & Sons
Floor plan of Fosbury & Sons

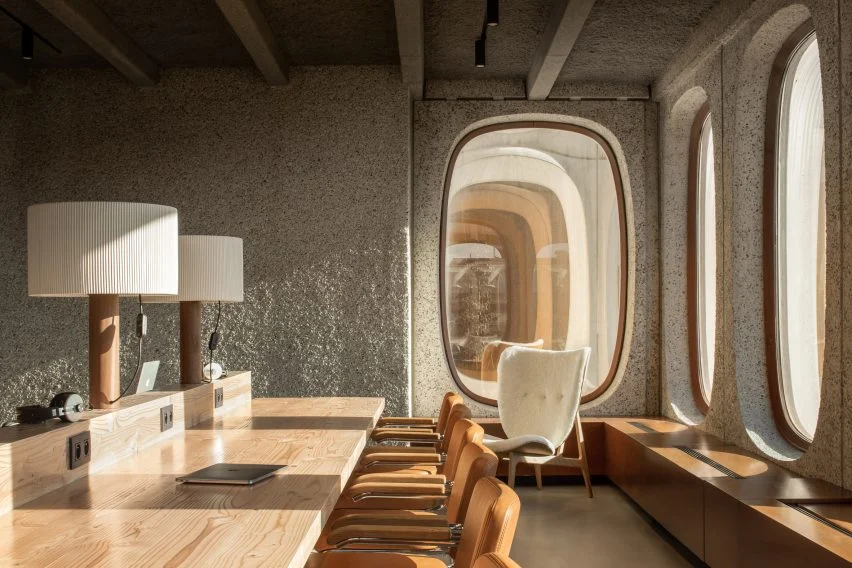



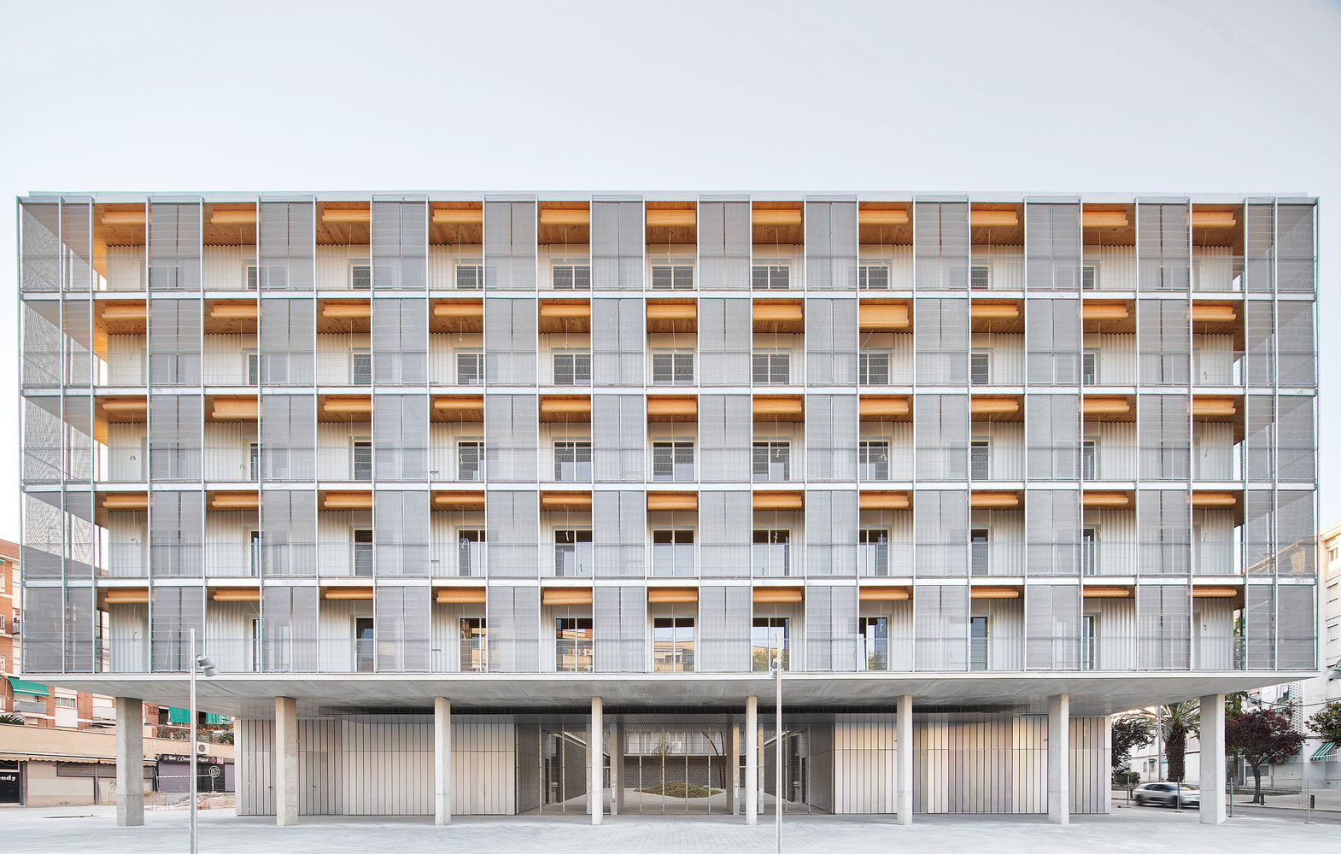


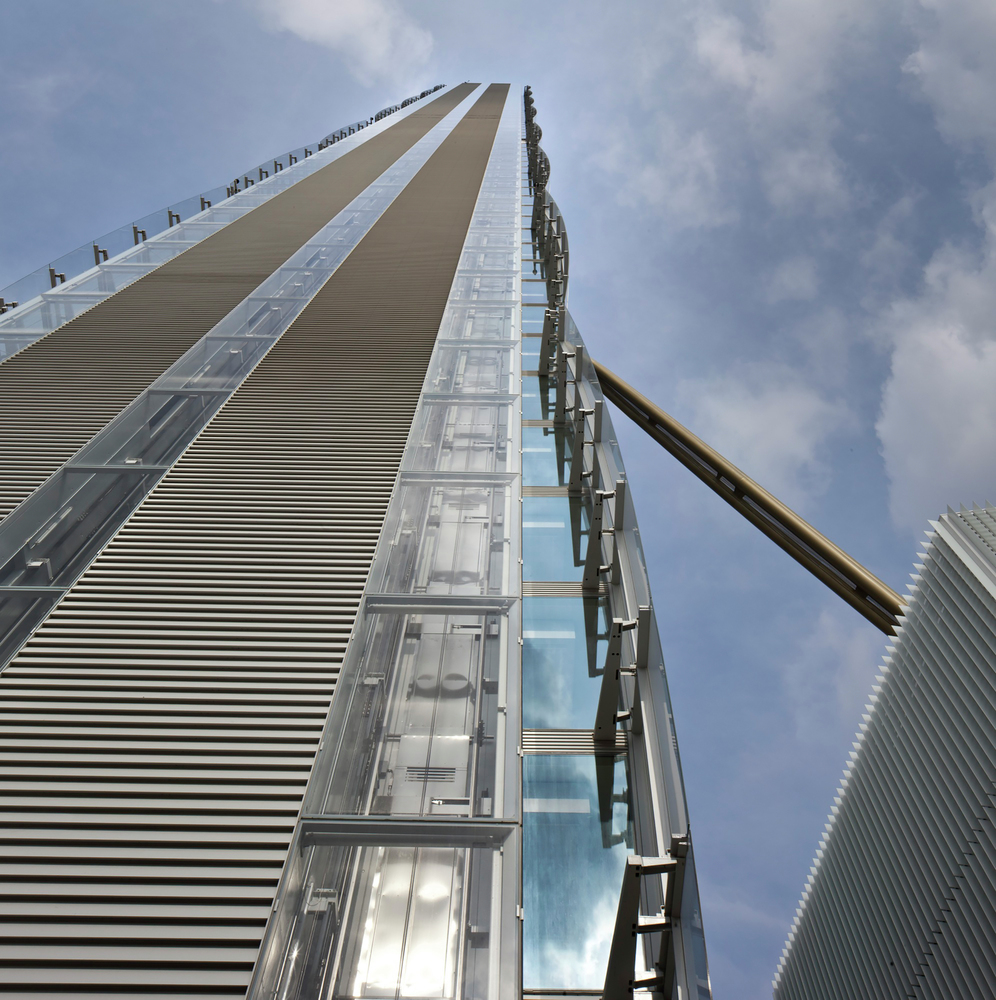
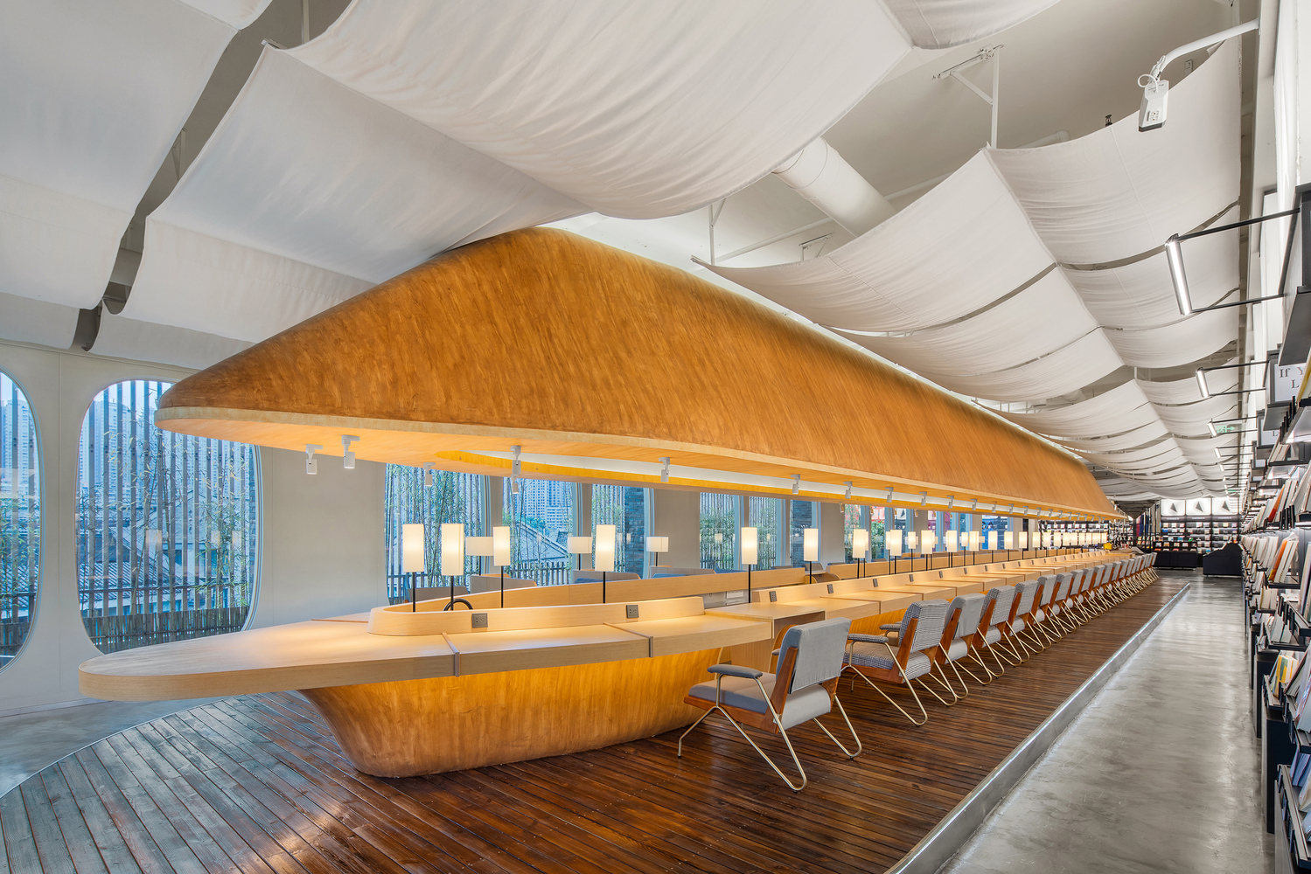
Authentication required
You must log in to post a comment.
Log in