Casa Elíptica Adopts Geometrical Harmony to Dance with Nature
Casa Elíptica is not juts a regular house. It is an ellipse house situated near the sea which tries to embrace the geometry and organic beauty of an ellipse. This house combines the fullness and emptiness, weightiness and airiness, light and shade, and the physical and virtual spaces with architecture.
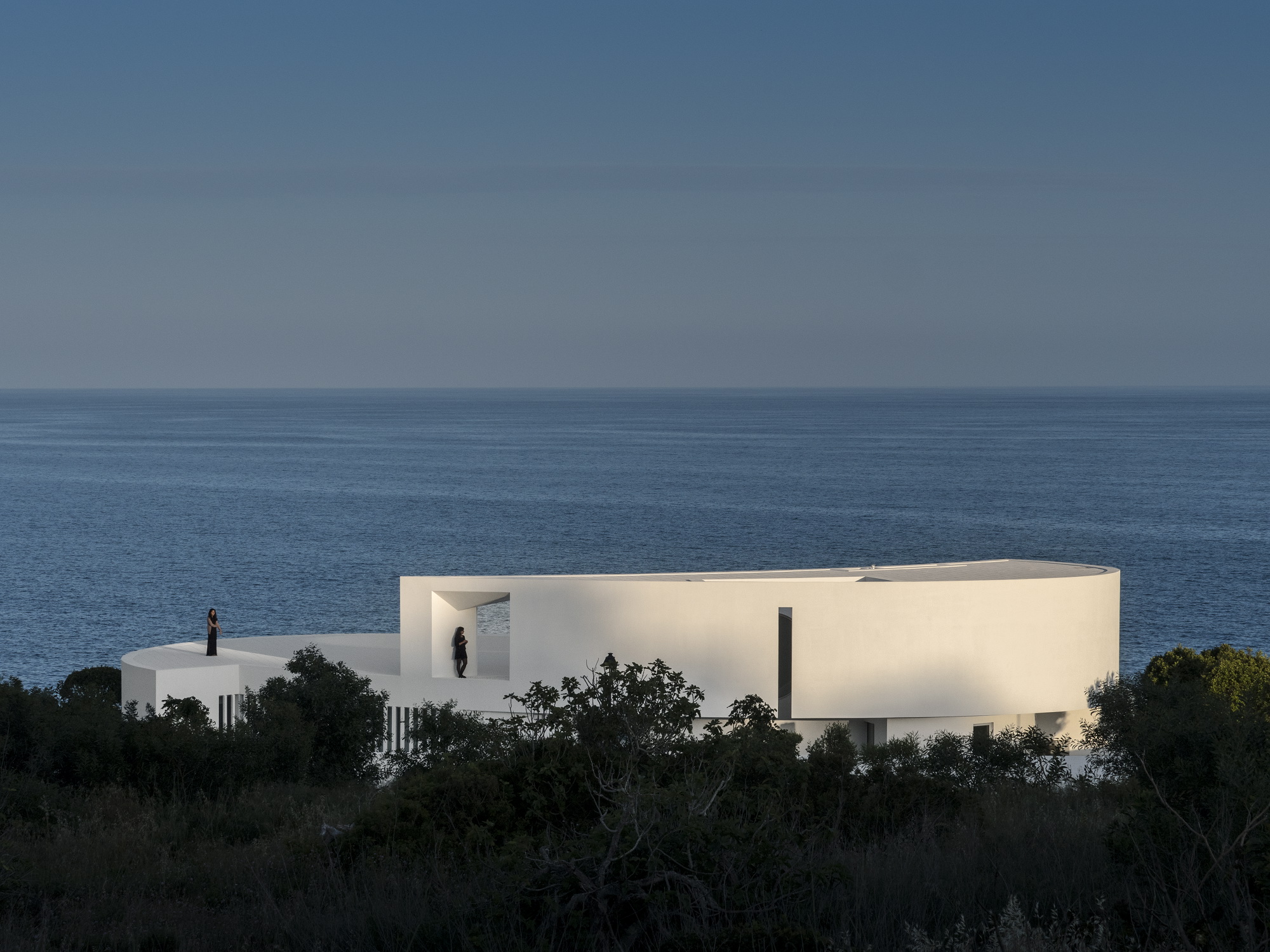
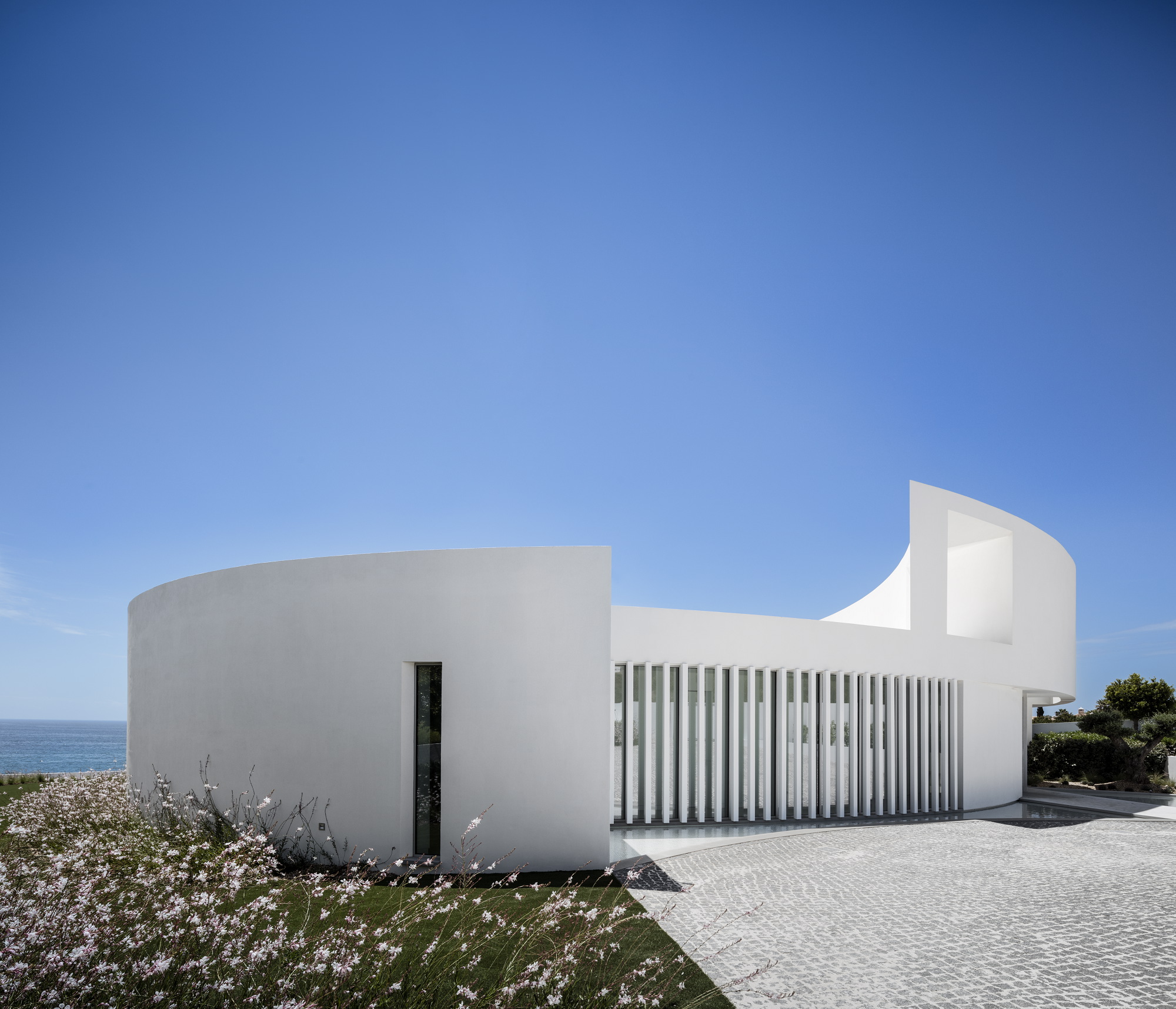
Casa Eliptica welcomes the inhabitants with a central patio topped by a massive ellipse roof. This beautiful ellipse roof captures the mesmerizing view of the beautiful blue sky. This elliptical design was based on a geometric shape to create an architectural work curved from the natural landscape.
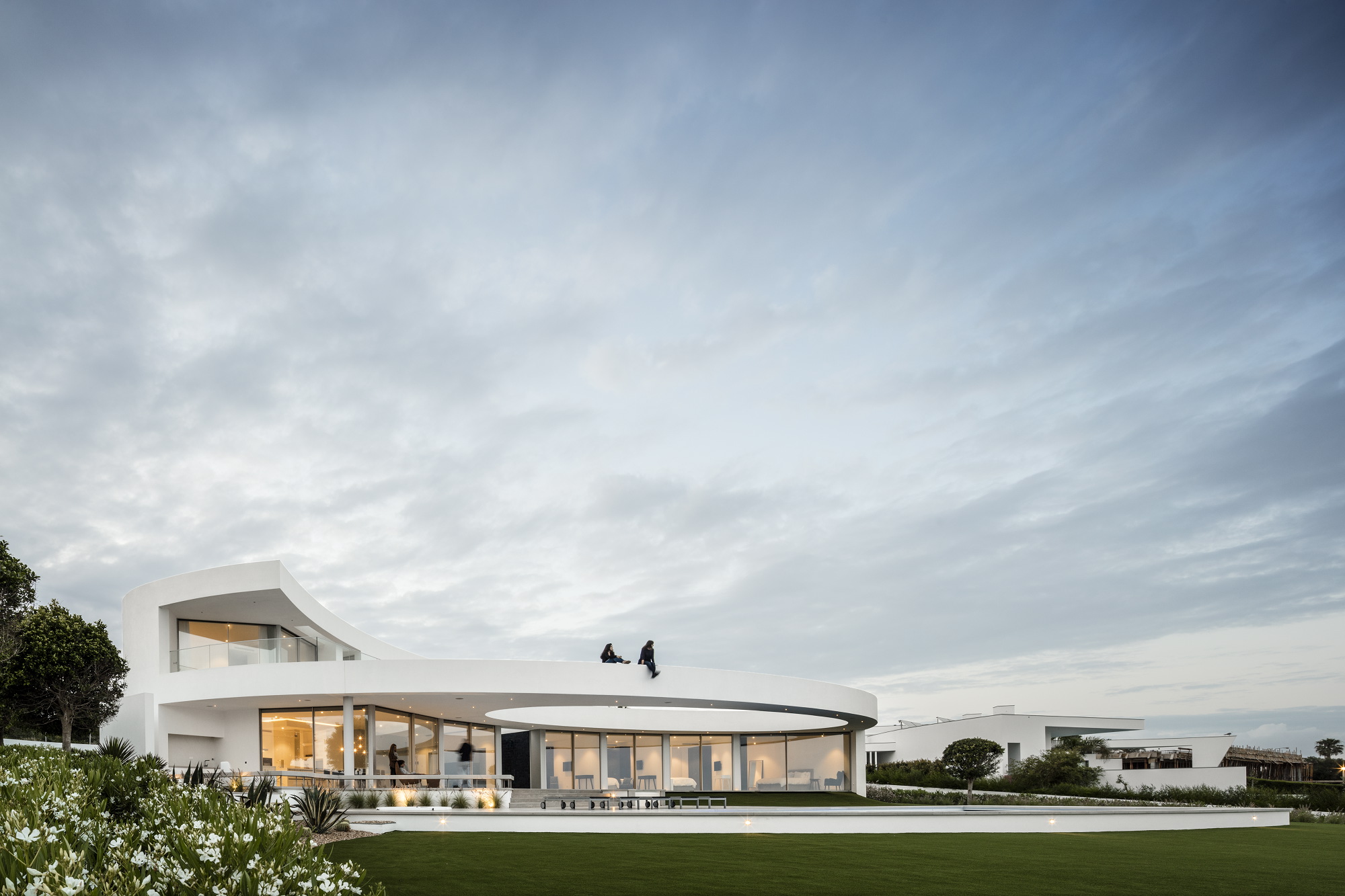
This house consists of two floors where the ground floor houses the central patio that connects to all living spaces.The entrance hall leading to the living spaces is designed in an open concept to present a warm welcome for the inhabitants. The living spaces are mostly placed on the ground floor to present a vast visual of the sea. In a more secluded area, there are four bedrooms, a living room, and a kitchen which all open to the south.
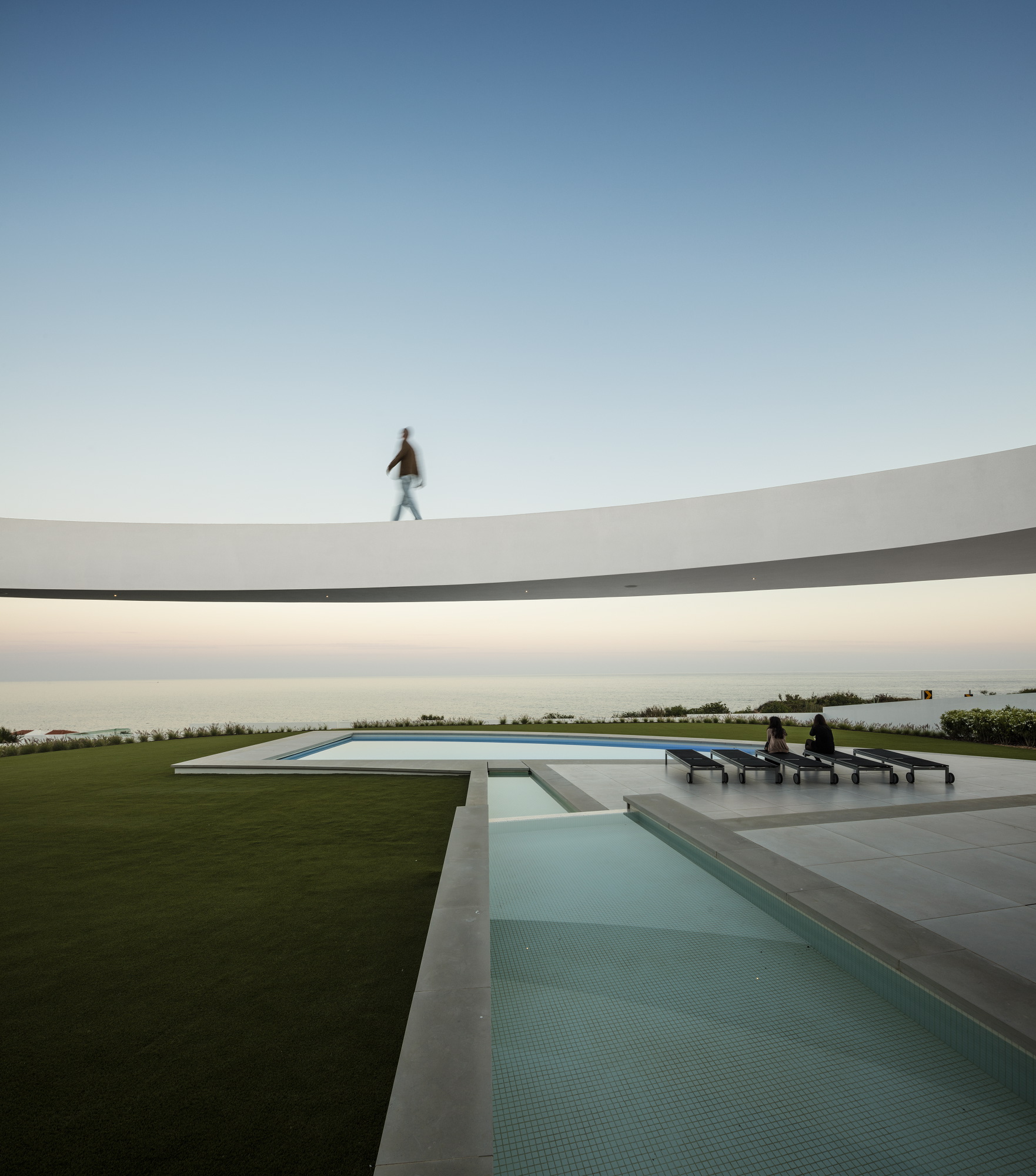
The upper floor is dedicated to the fifth bedroom which offers a relaxing space with an infinite view of the high sea. Meanwhile, buried under, a basement is for the parking area and provides ample space for the technical rooms. This arrangement strategically follows the elliptical shape which creates a dynamic layout and an unbreakable connection between the living space and the outdoor patios.
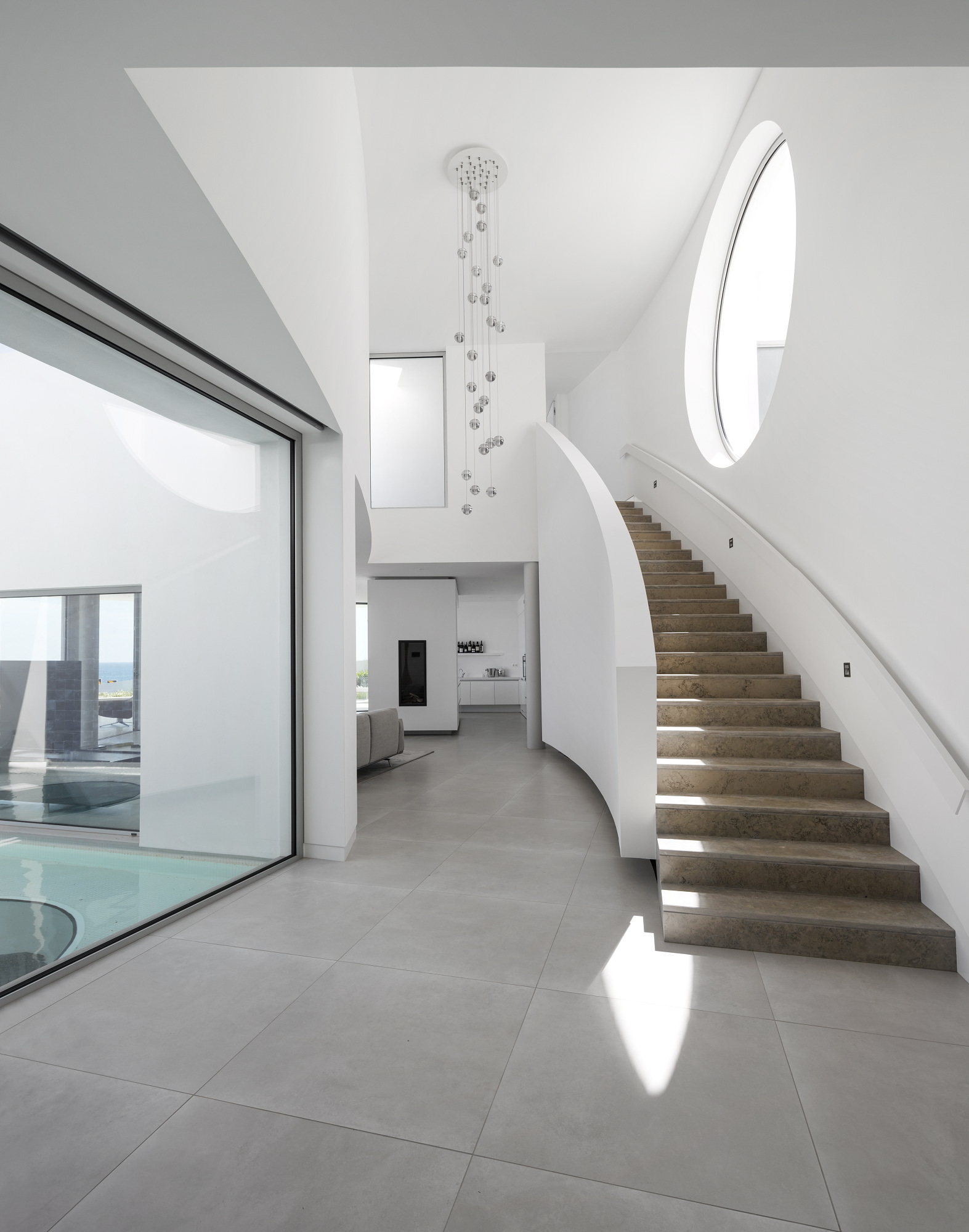
Not forget to mention that the interior also presents a fluid connection with the exterior. To balance the geometrical shape, the white paint covers the entire interior and exterior which perfectly creates the weightiness and airiness of the house. It also makes this ellipse house a more striking object amidst this natural landscape. It is in this ambience that the house should be experienced, without being aware of where the house begins and ends.
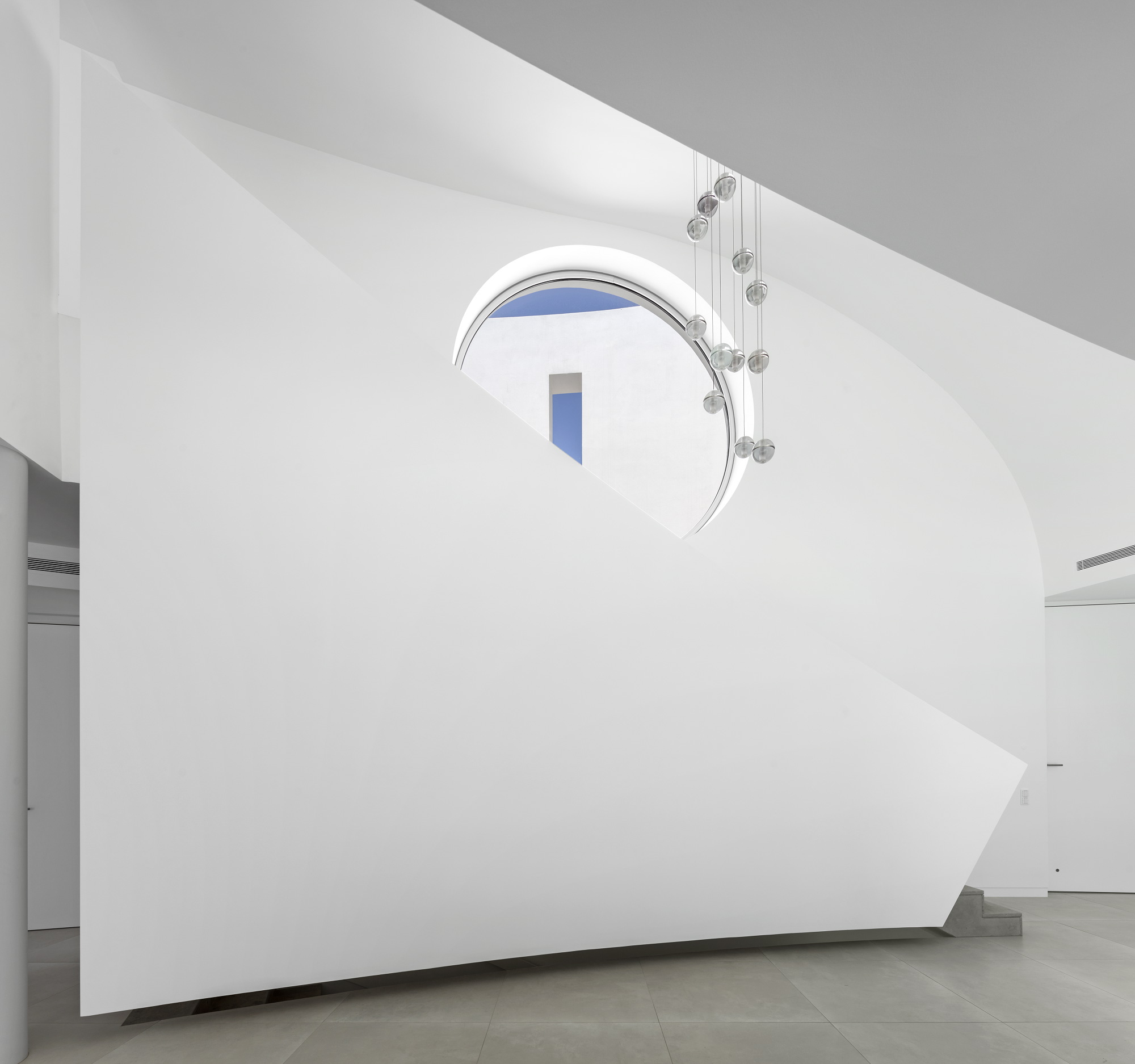
The essential ellipse roof with a fully open space in the middle adds a more aesthetic touch and balances the light and shade of the house. It also has a walkable roof where the inhabitants can enjoy the beautiful scenery while witnessing the warm day change to a cold night. The fluidity and lightness of its organic design reflect natural shapes, thus defining the house architecturally in its natural setting.
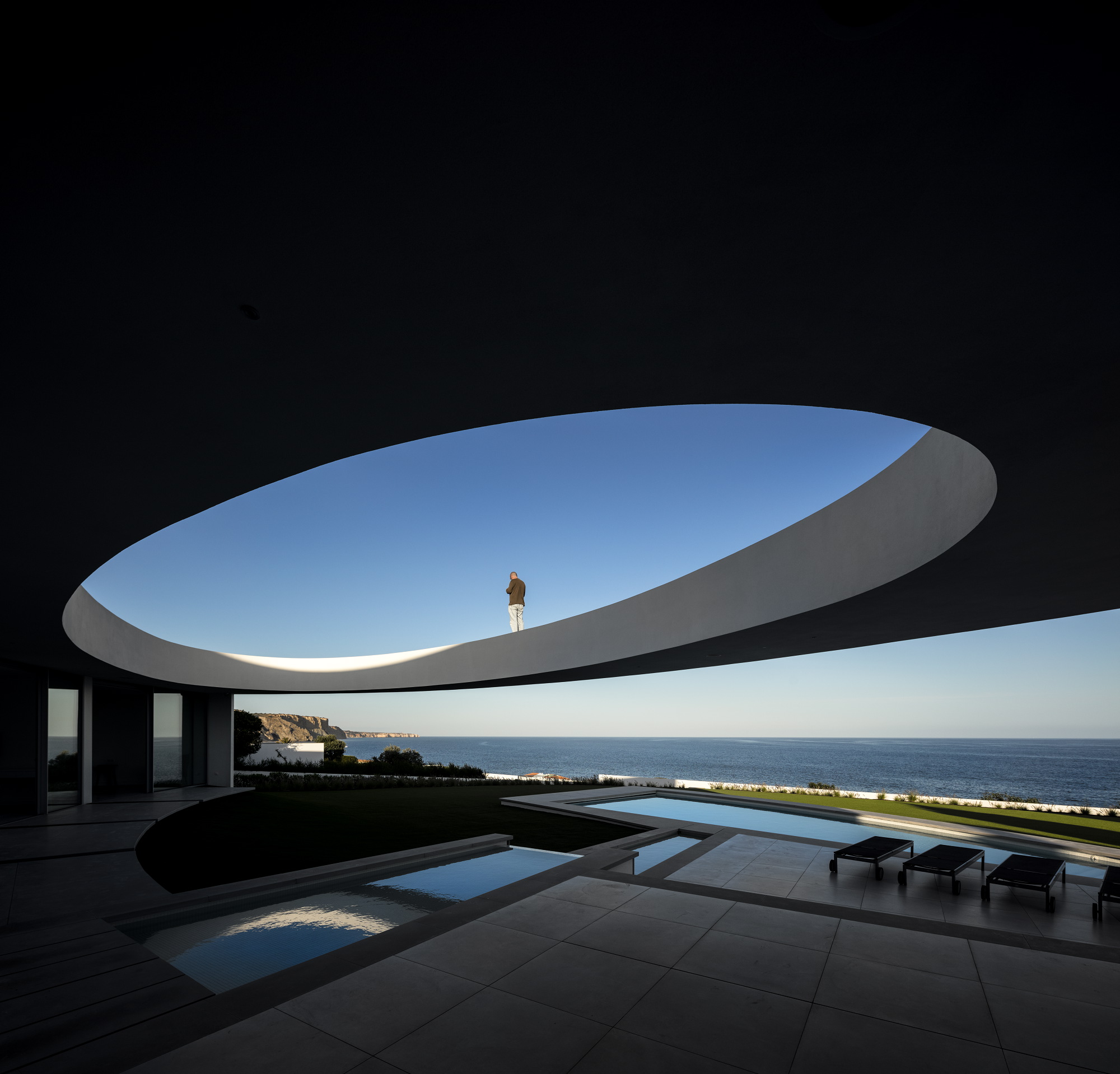
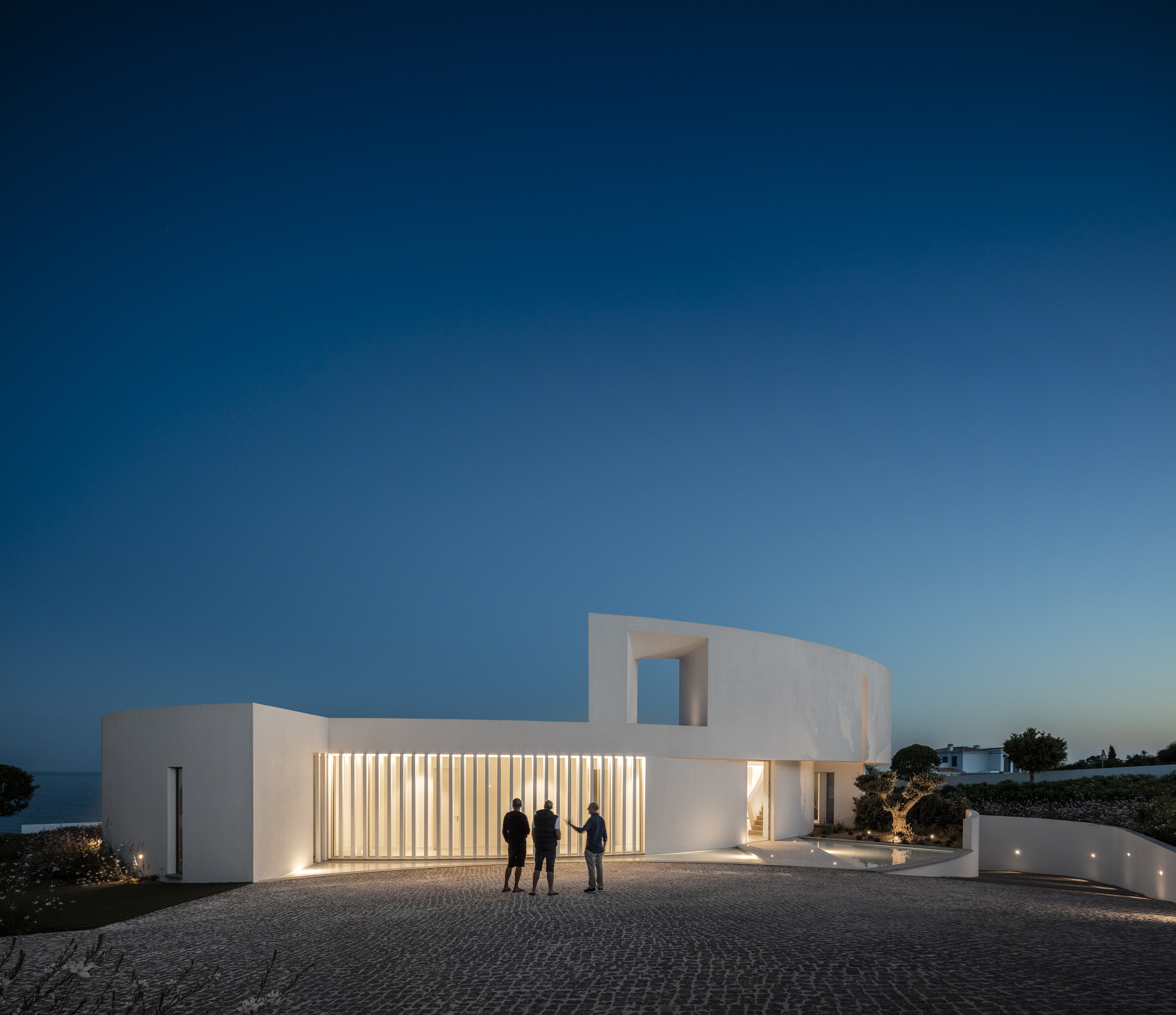
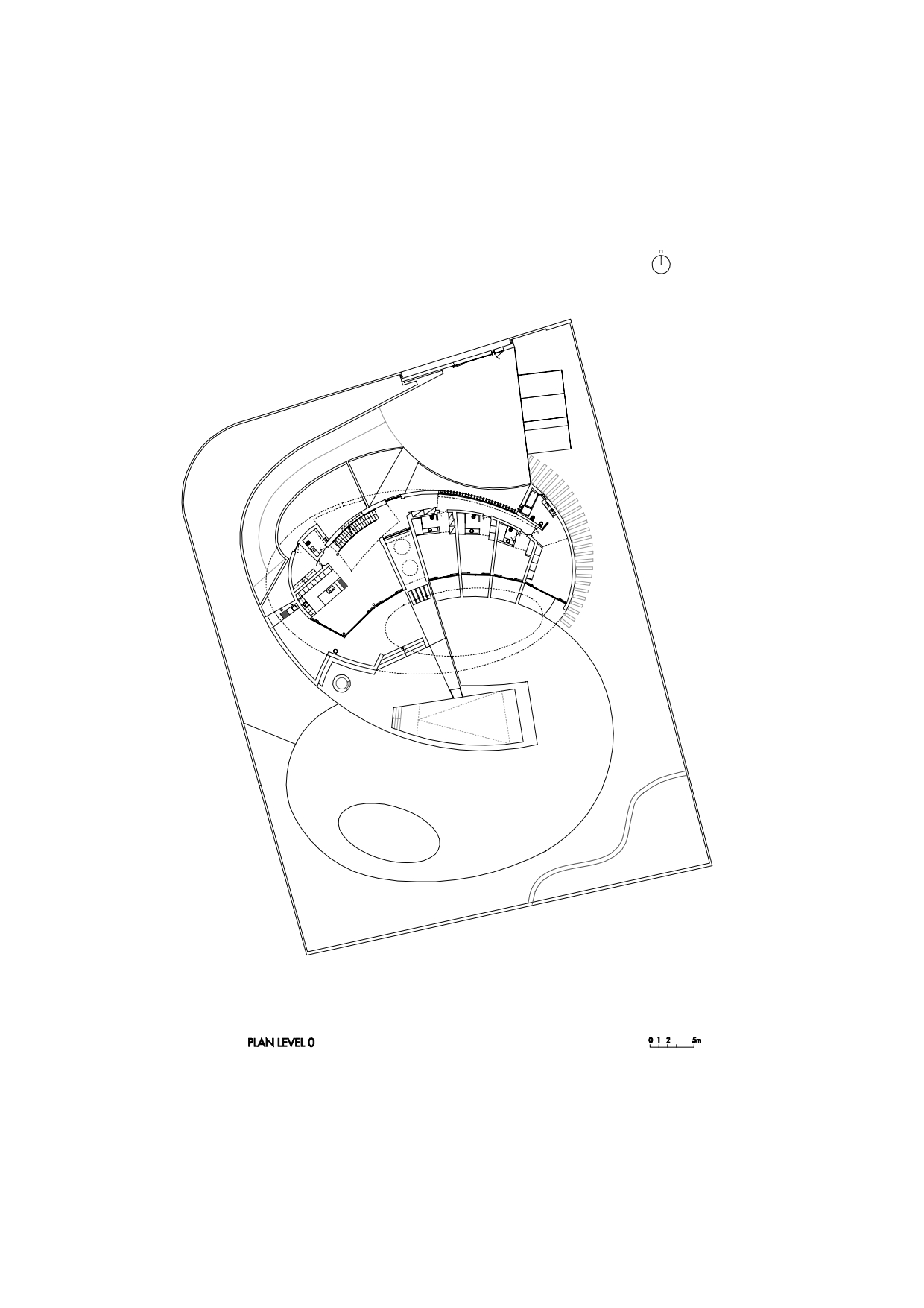 Ground floorplan
Ground floorplan
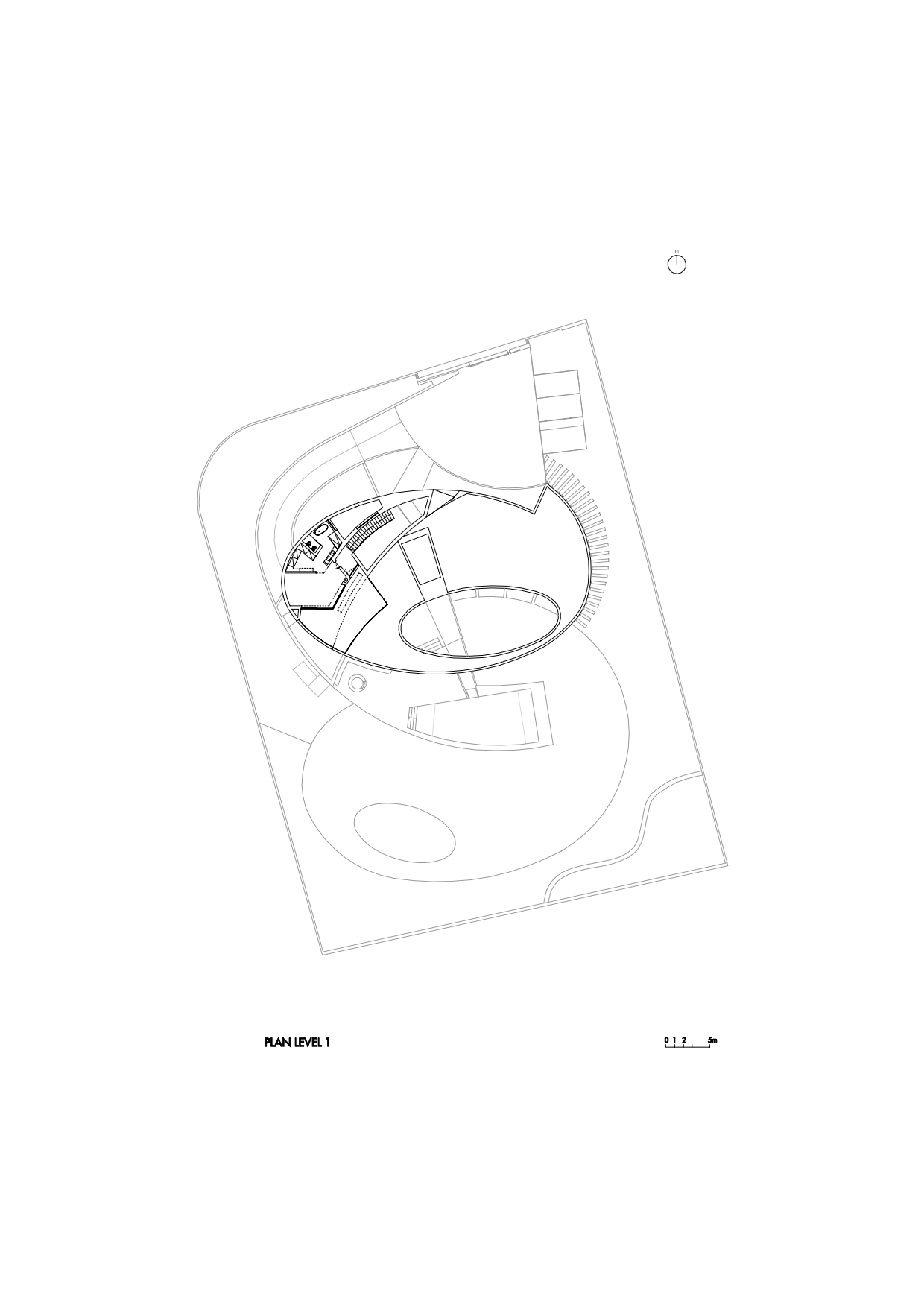 Upper floorplan
Upper floorplan
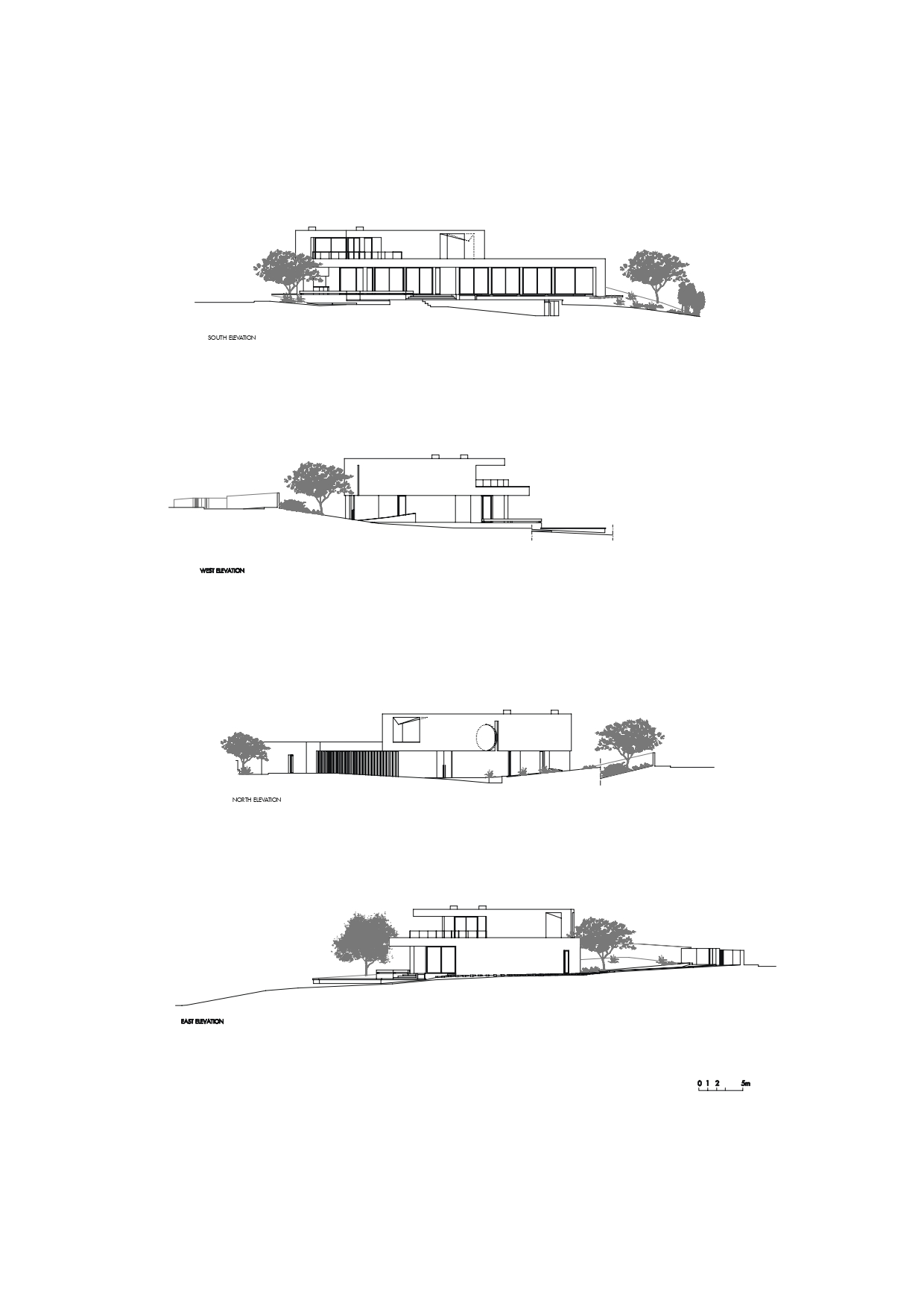 Elevation
Elevation

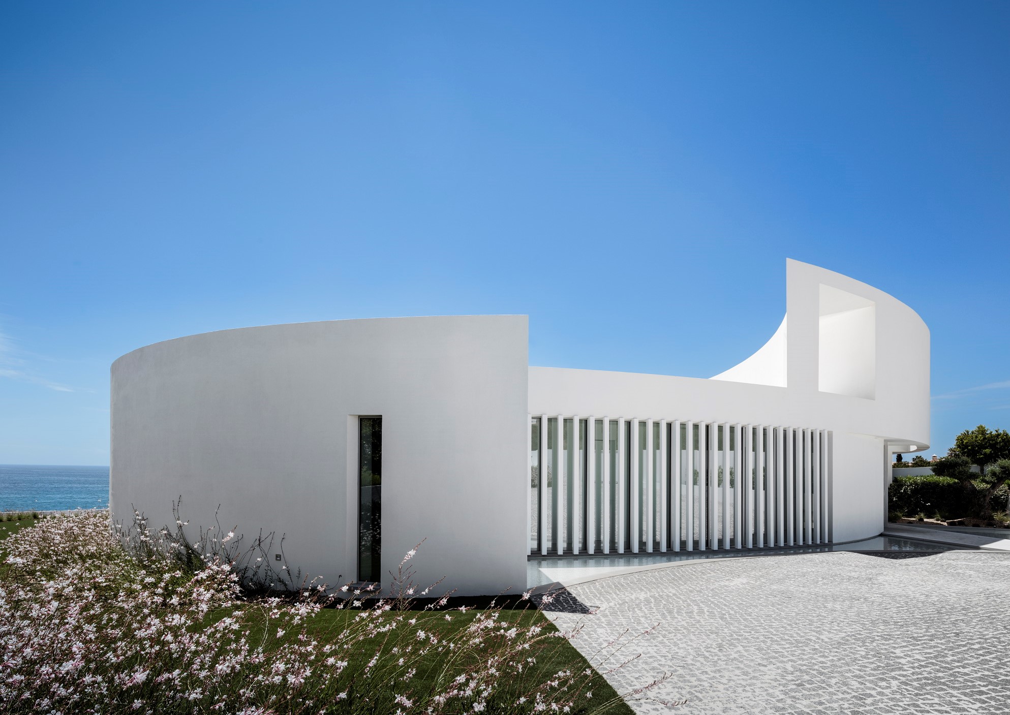



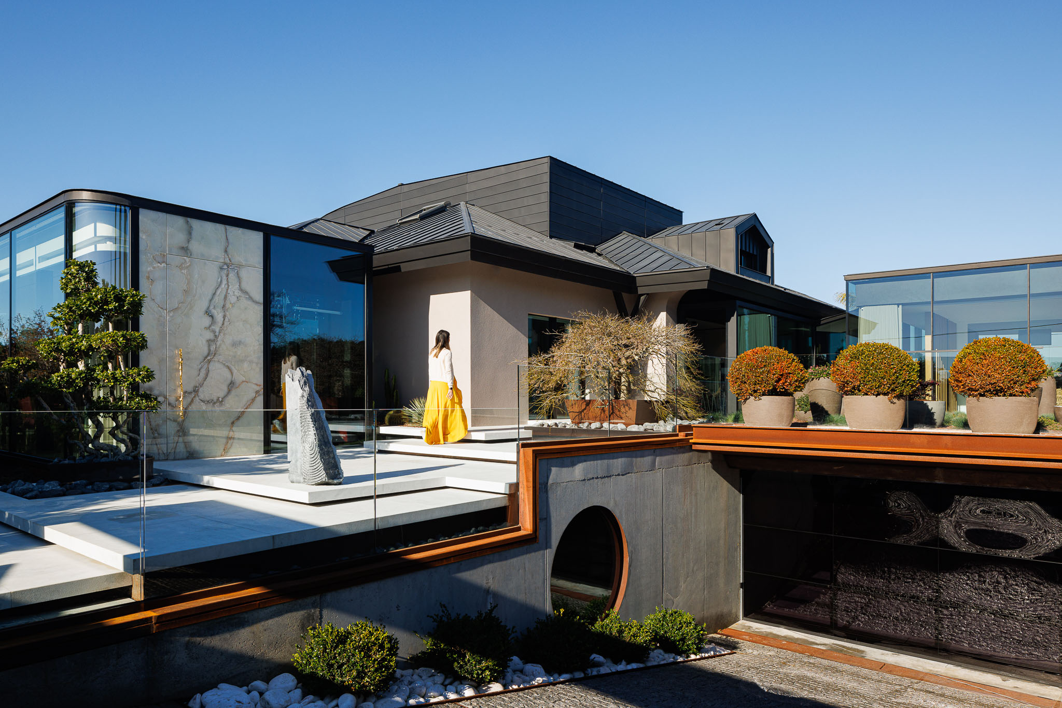
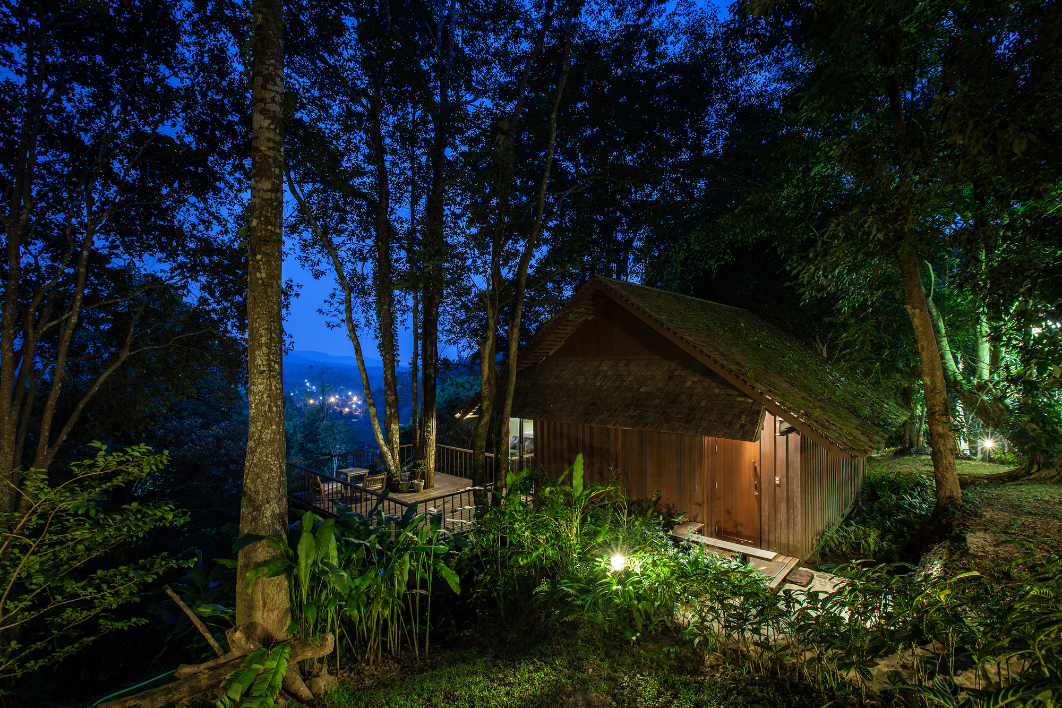
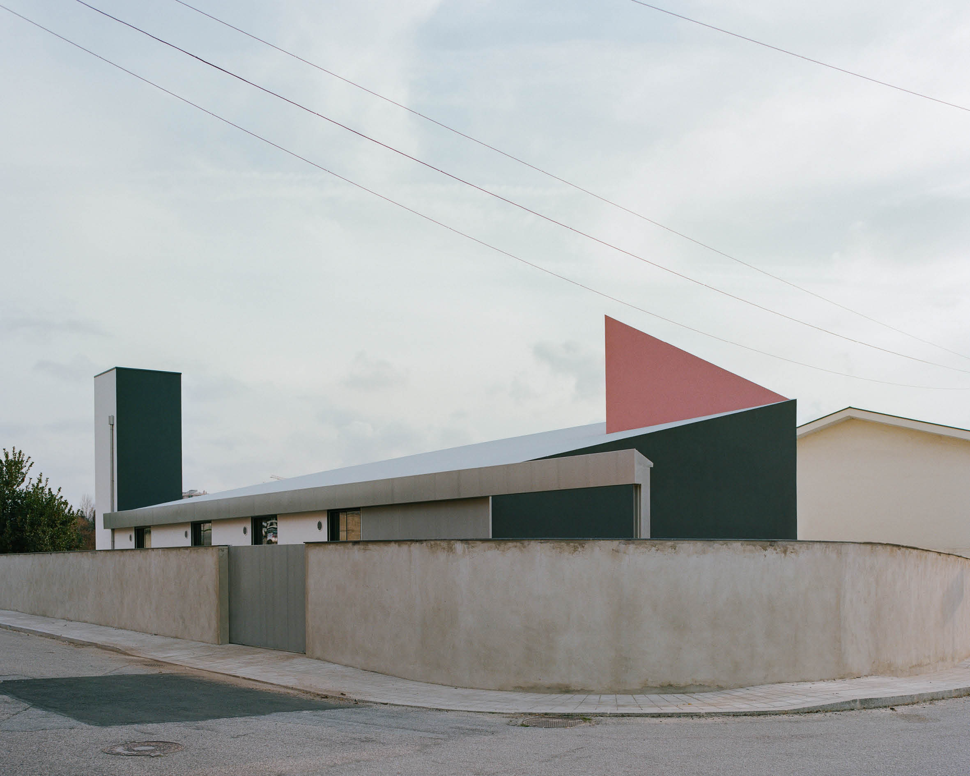
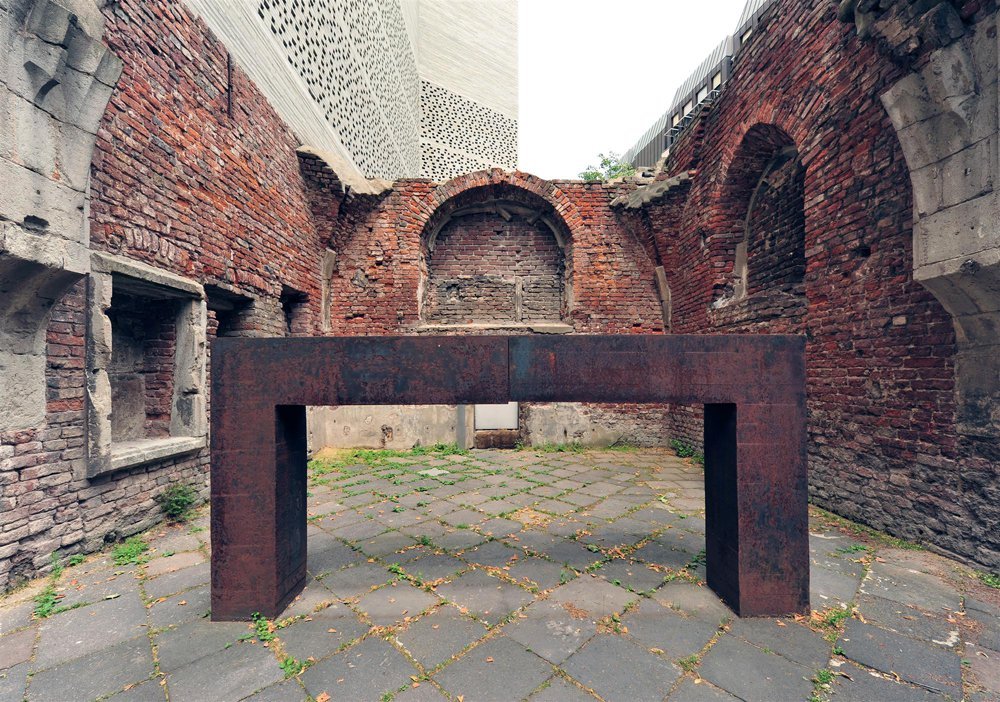
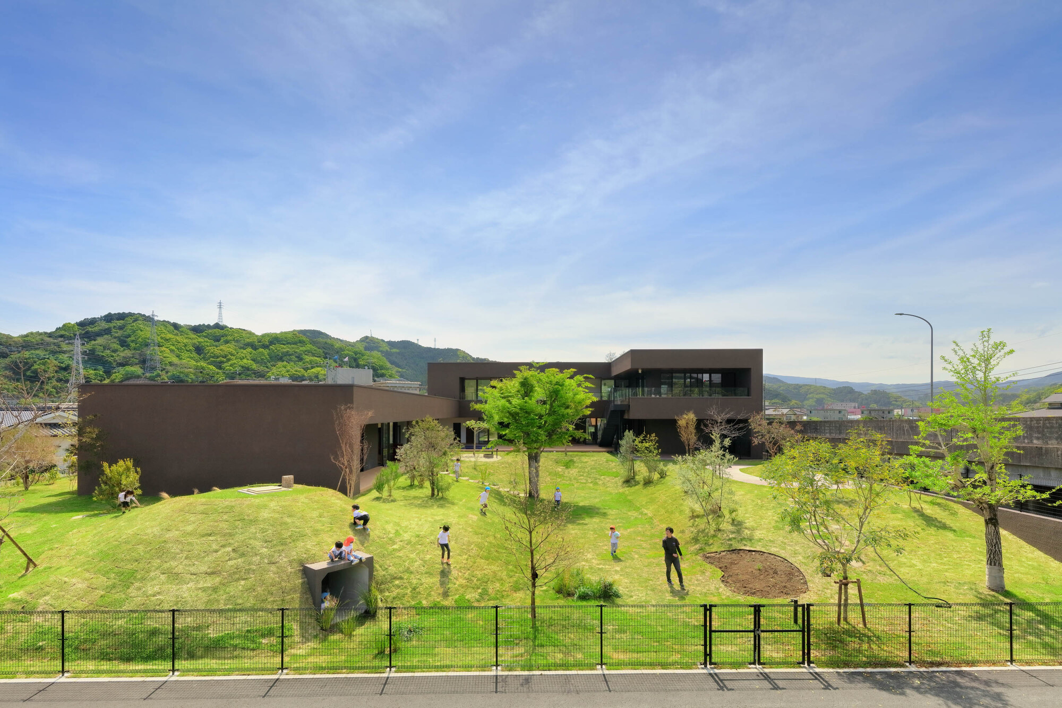
Authentication required
You must log in to post a comment.
Log in