New Space Program for The House Around a Chimney
Fala Atelier has renovated a four-story residence in Amarante City, Portugal. This renovation project aims to optimize the role of the house as a center of life for the families who inhabit it.
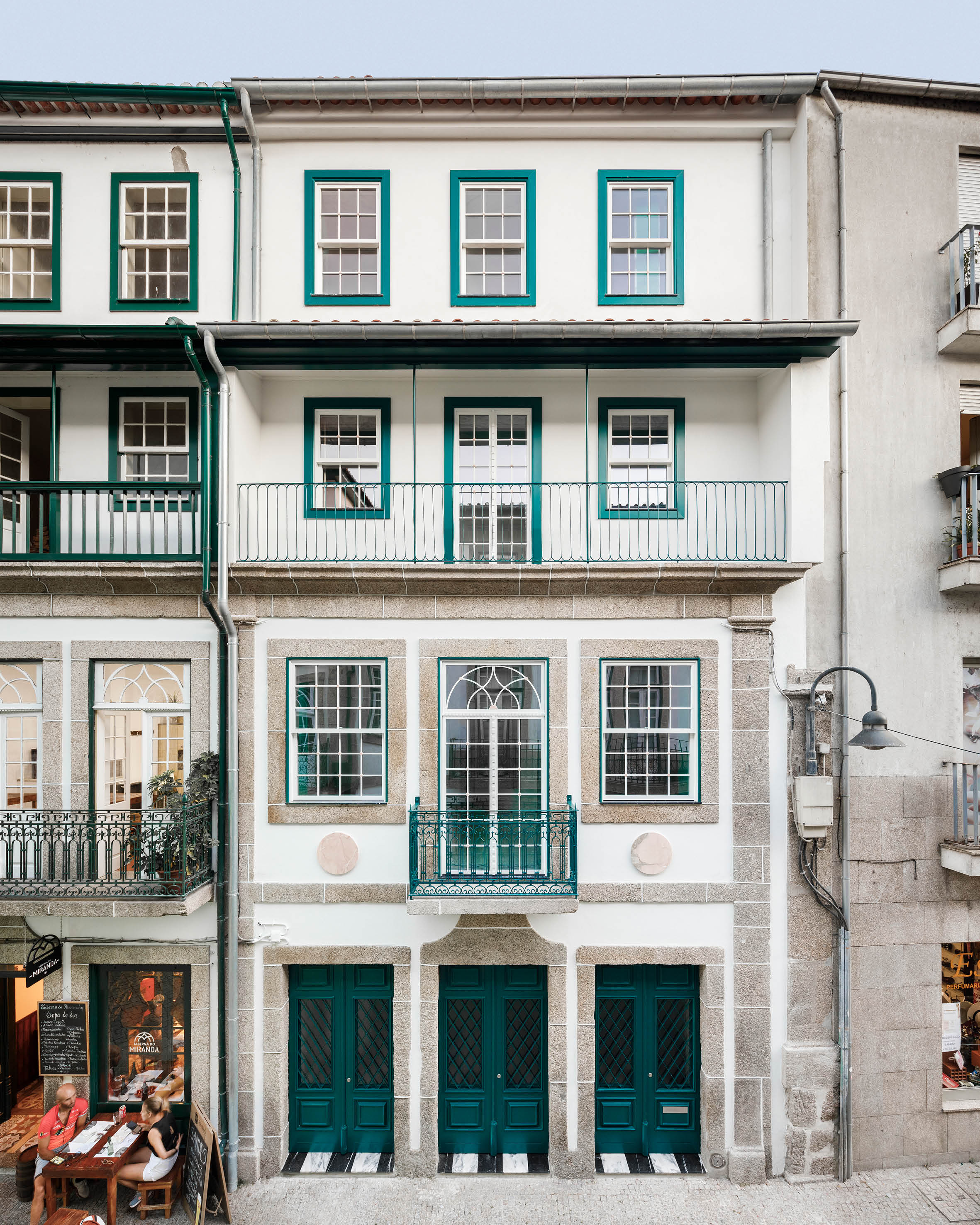 (Front façade of House Around a Chimney)
(Front façade of House Around a Chimney)
The client wanted a residence equipped with a fireplace and chimney in this project, considering Portugal's cool climate. Fireplaces and chimneys are considered capable of bringing warm temperatures to the house and are a gathering center for families. Thus, with the presence of this fireplace and chimney, the relationship of the inhabitants will be more intimate and warm.
To fulfill their client's wishes, Fala Atelier built a chimney on the ground floor to regulate the room temperature centrifugally. With the addition of chimney, it will automatically affect the arrangement of the spaces in the house plan. Thus, the entire space that is around the chimney is arranged in such a way as to adjust to the needs of the occupants. And so, the team and clients called 'House Around a Chimney,' a house whose entire space is arranged around a chimney.
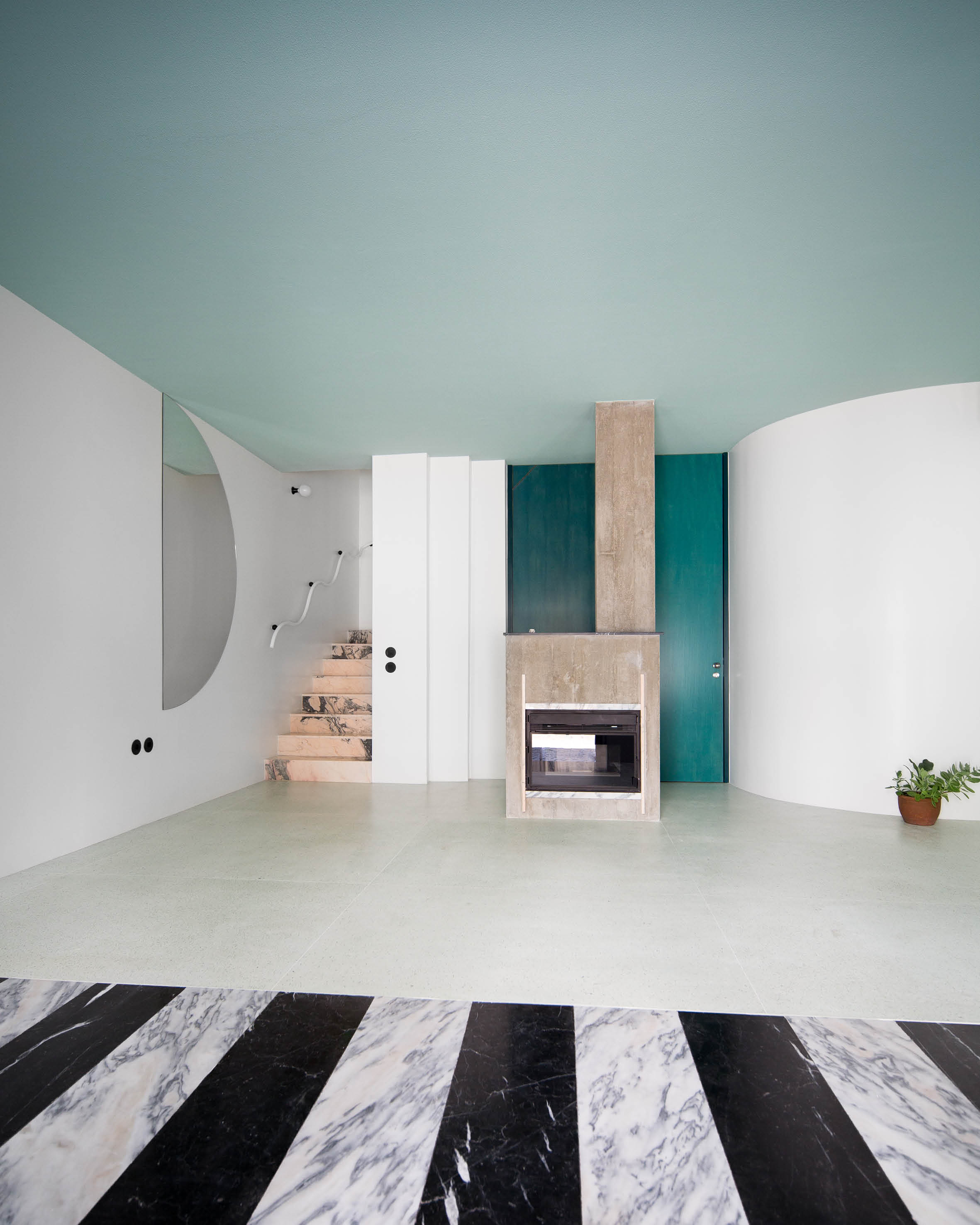 (Fireplace and chimney placed on the ground floor)
(Fireplace and chimney placed on the ground floor)
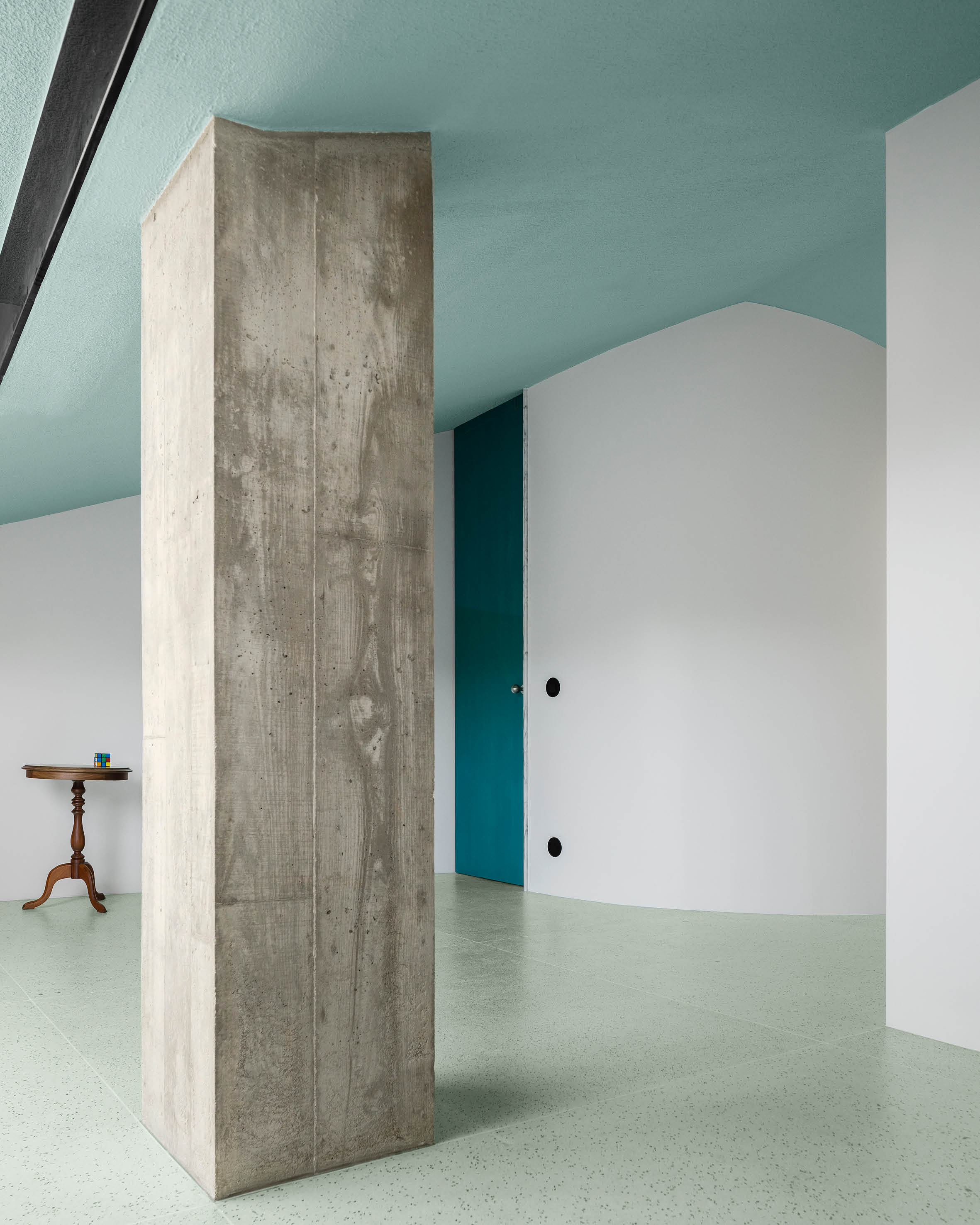 (Concrete chimneys affect the arrangement of spaces on the house plan)
(Concrete chimneys affect the arrangement of spaces on the house plan)
Fala Atelier designed this 290-square-meter building with a firm but delicate concept to provide visual satisfaction. This concept makes the team consider the appropriate selection of shapes and materials to create vocal points in the house's interior.
Then, Fala Atelier interpreted it through a formal design with an interior dominated by white walls. The selection of white walls is intended to highlight the pink marble material on the stairs and mint-colored granite floors. To avoid monotony, Fala Atelier applied Tosca colors on wooden doors to make the house's interior more lively
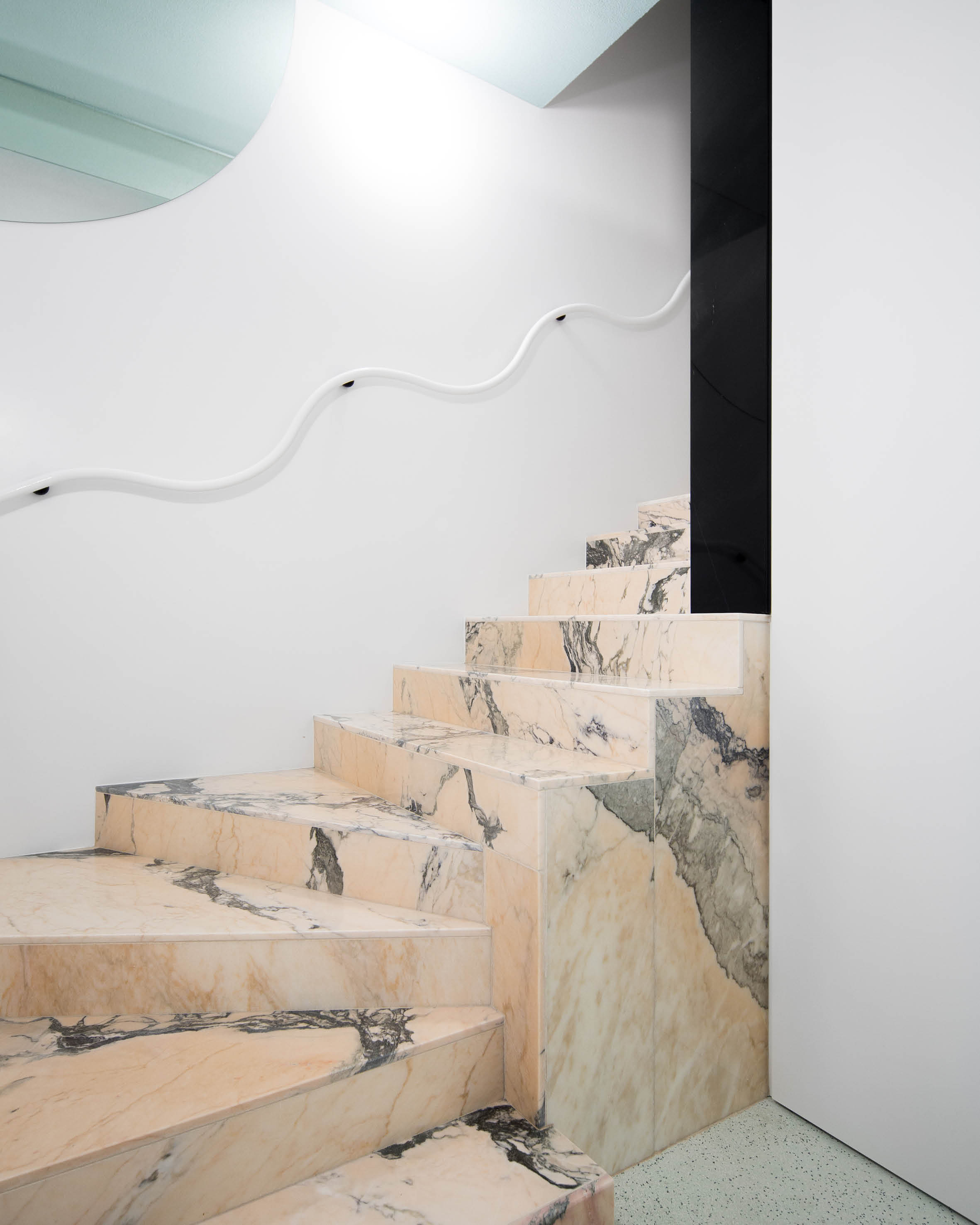 (The household stairs are covered in pink marble)
(The household stairs are covered in pink marble)
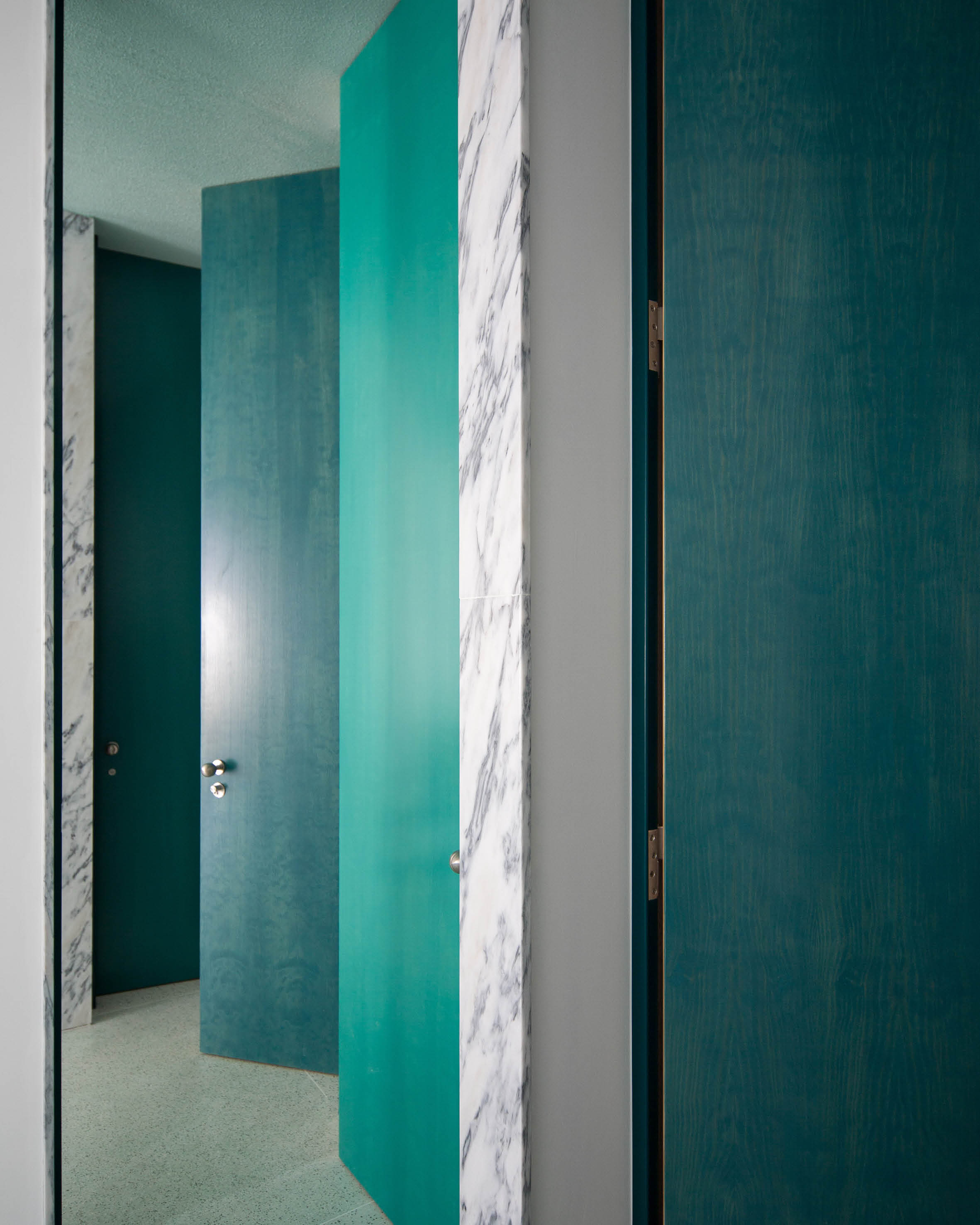 (The tosca color on the door evokes the atmosphere of the interior of the house)
(The tosca color on the door evokes the atmosphere of the interior of the house)
Not only renovating the house's interior, but Fala Atelier also updated the design of the rear façade while restoring the function of the backyard that had been damaged for a long time. This area is designed with materials and concepts that align with the house's interior, such as white walls and white marble with gray fibers attached to the courtyard walls. In addition, the team also restored the optimal function of the backyard and added aluminum glass doors painted in white to appear to be in harmony with the entire area.
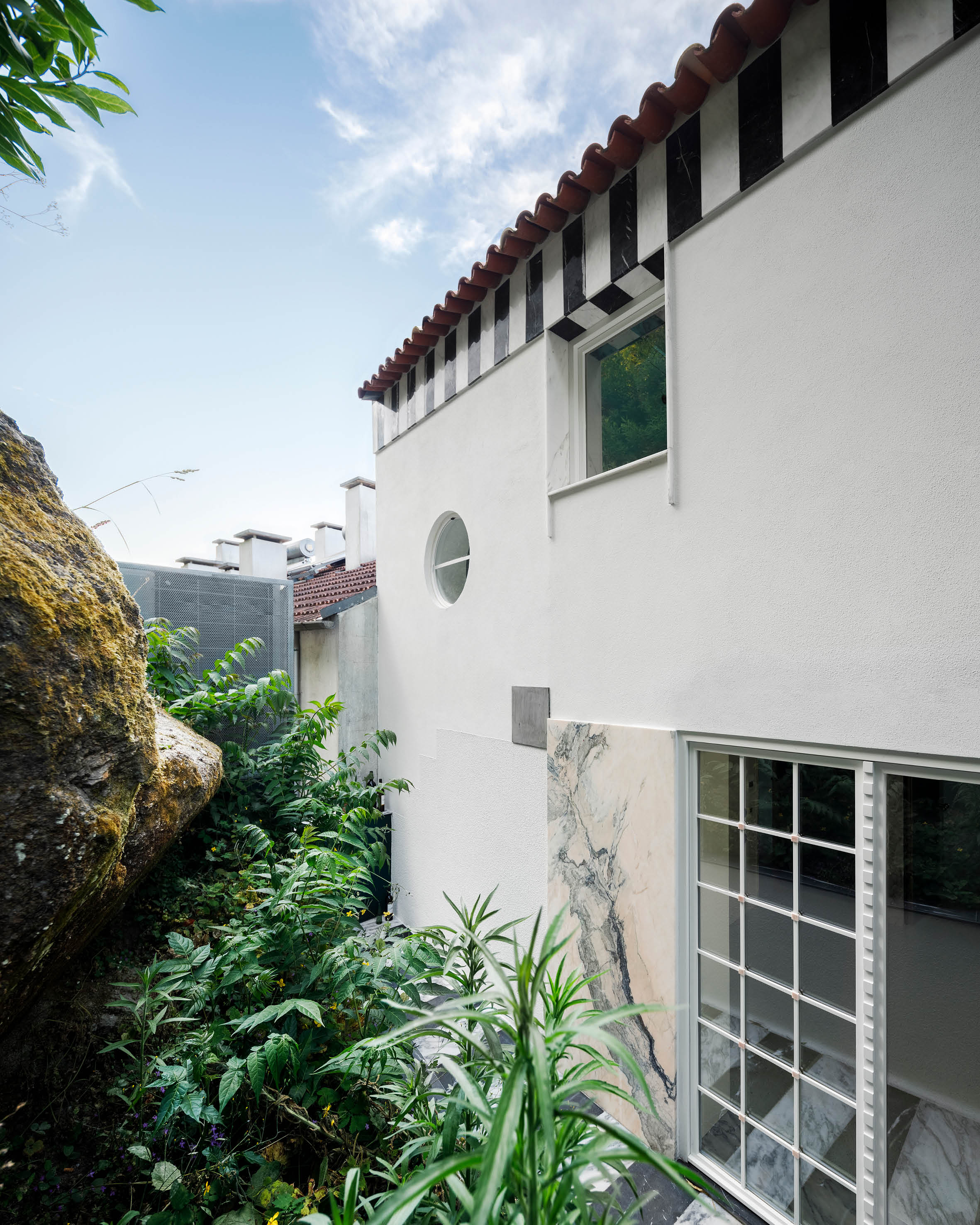 (Back garden of the house)
(Back garden of the house)







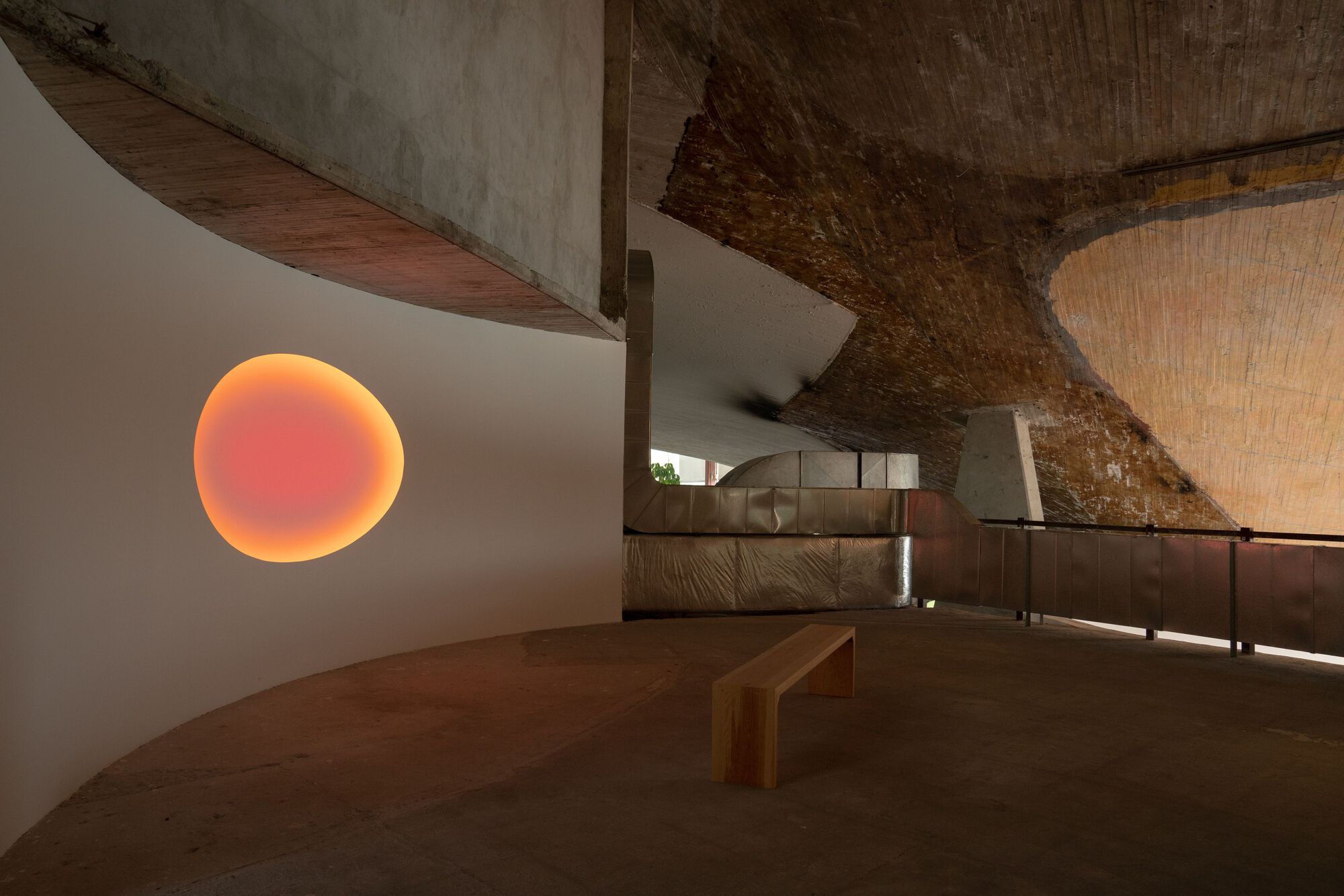
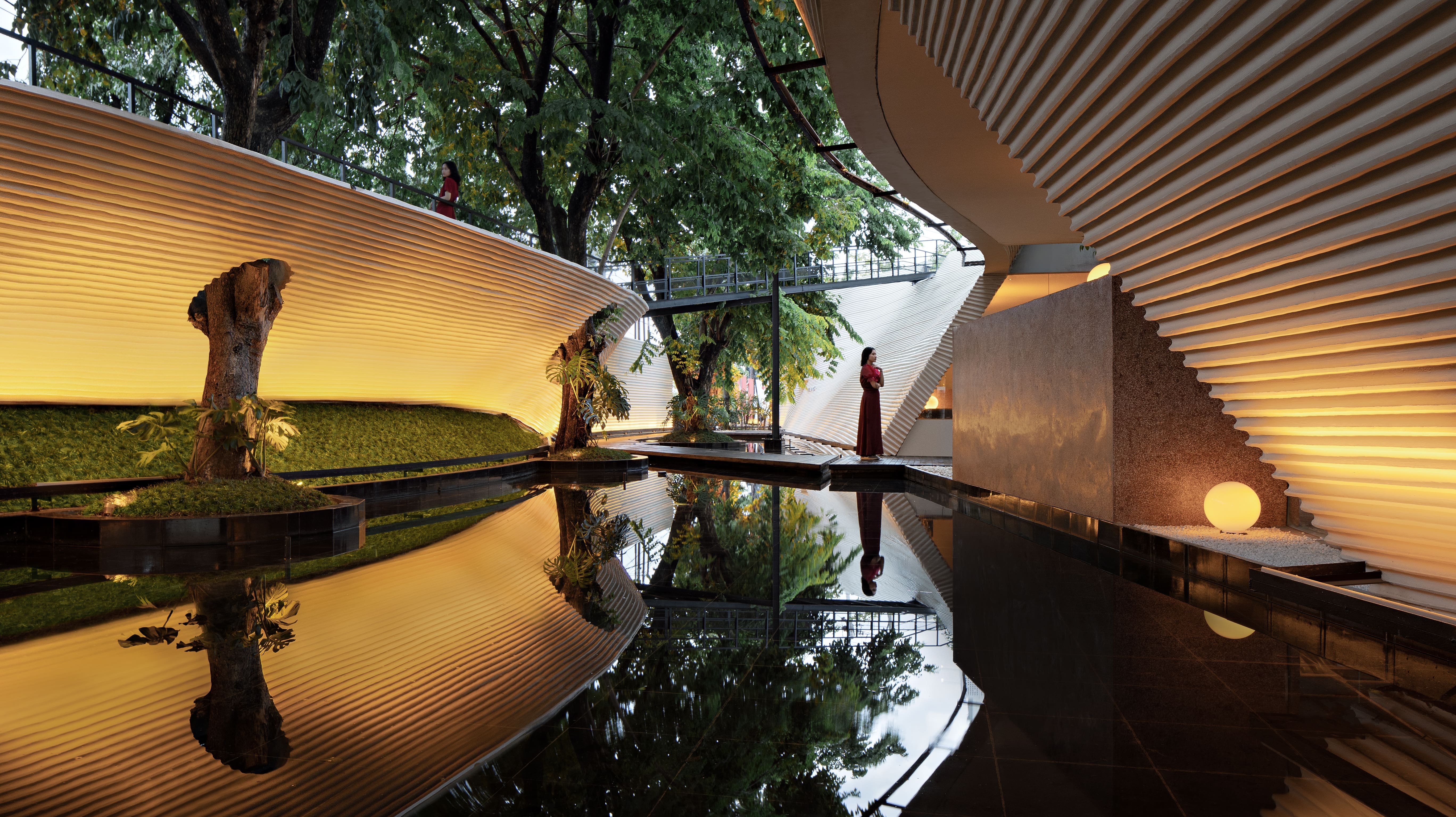

Authentication required
You must log in to post a comment.
Log in