Remembering Rafael Vinoly Through His Masterpiece Design
Rafael Vinoly was one of the architects who paved the way for architecture in South America. Unfortunately, he passed away on March 2, 2023, in New York City, at 78. Previously, Rafael Vinoly attended the University of Buenos Aires and co-founded his first studio Estudio de Arquitectura Manteola-Petchersky-Sánchez Gómez-Santos-Solsona-Viñoly 1964. After that, In 1978, he moved to America and founded his studio Architect Rafael Viñoly soon after, which now has offices in the US, UK, UAE, and Argentina.
During his lifetime, Rafael Viñoly was an architect known for his sustainable design of tall buildings. He received many awards for his works and some of Rafael Viñoly's award-winning works.
Ray and Dagmar Dolby Regeneration Medicine Building (2010)
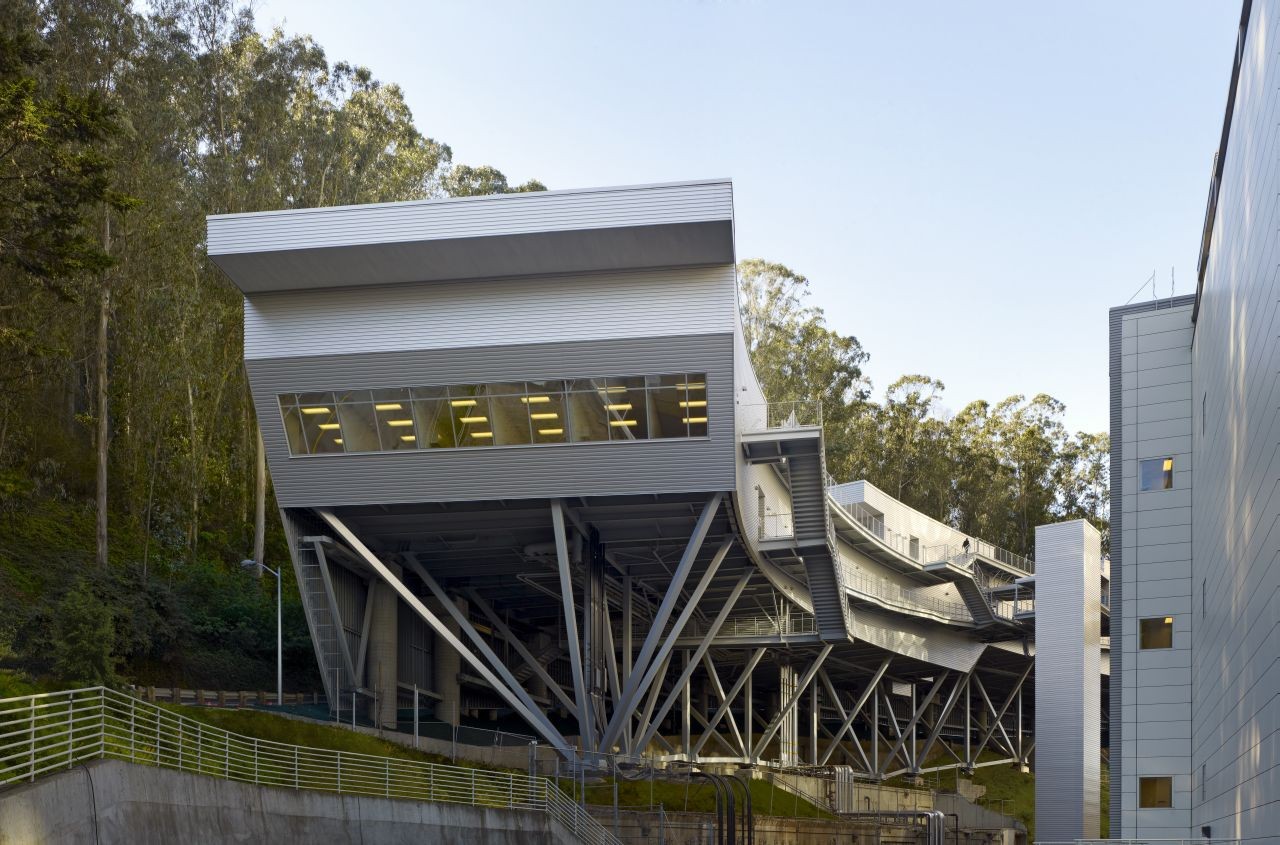 Ray and Dagmar Dolby Regeneration Medicine Building, Source by Rafael Viñoly Architects
Ray and Dagmar Dolby Regeneration Medicine Building, Source by Rafael Viñoly Architects
The Ray and Dagmar Dolby Regeneration Medicine Building is a laboratory building owned by the University of California, located on a steep site at the foot of Mount Sutro. Initially, the structure of the building was expected to be arranged vertically. Still, with careful consideration, Rafael Viñoly found a way to plan this building horizontally with a half-story height difference on each floor. This four-story arrangement creates connecting rooms, which are used as rest rooms and connecting stairs to increase the potential for interaction between laboratory users.
The building is an extension of the existing campus buildings. Architect Rafael Viñoly provides ongoing circulation among all levels and footbridge facilities to connect to the three nearby research and medical buildings Medical Sciences, Health Sciences West, and Health Sciences East.
Following university policy, the building follows Labs21's environmental performance criteria and is awarded LEED Gold certification. RMB achieves these sustainability measures primarily with landscape green roofs that minimize the effects of heat, control rainwater runoff, protect buildings, and provide outdoor facilities for residents.
The building was awarded several awards, including in 2011 won the New York City Design, Architecture Merit Award, American Institute of Architects, San Francisco Chapter Design, Architecture Merit Award, American Institute of Architects, Winner, Architecture Merit Award, Society for College and University Planning (SCUP), Winner, Honor Award for Architecture, American Institute of Architects, California Council, in 2012 International Architecture Award, Chicago Athenaeum, and in 2013 the Livable Buildings Award, Center for the Building Environment, UC Berkeley.
The University of Oxford Mathematical Institute (2013)
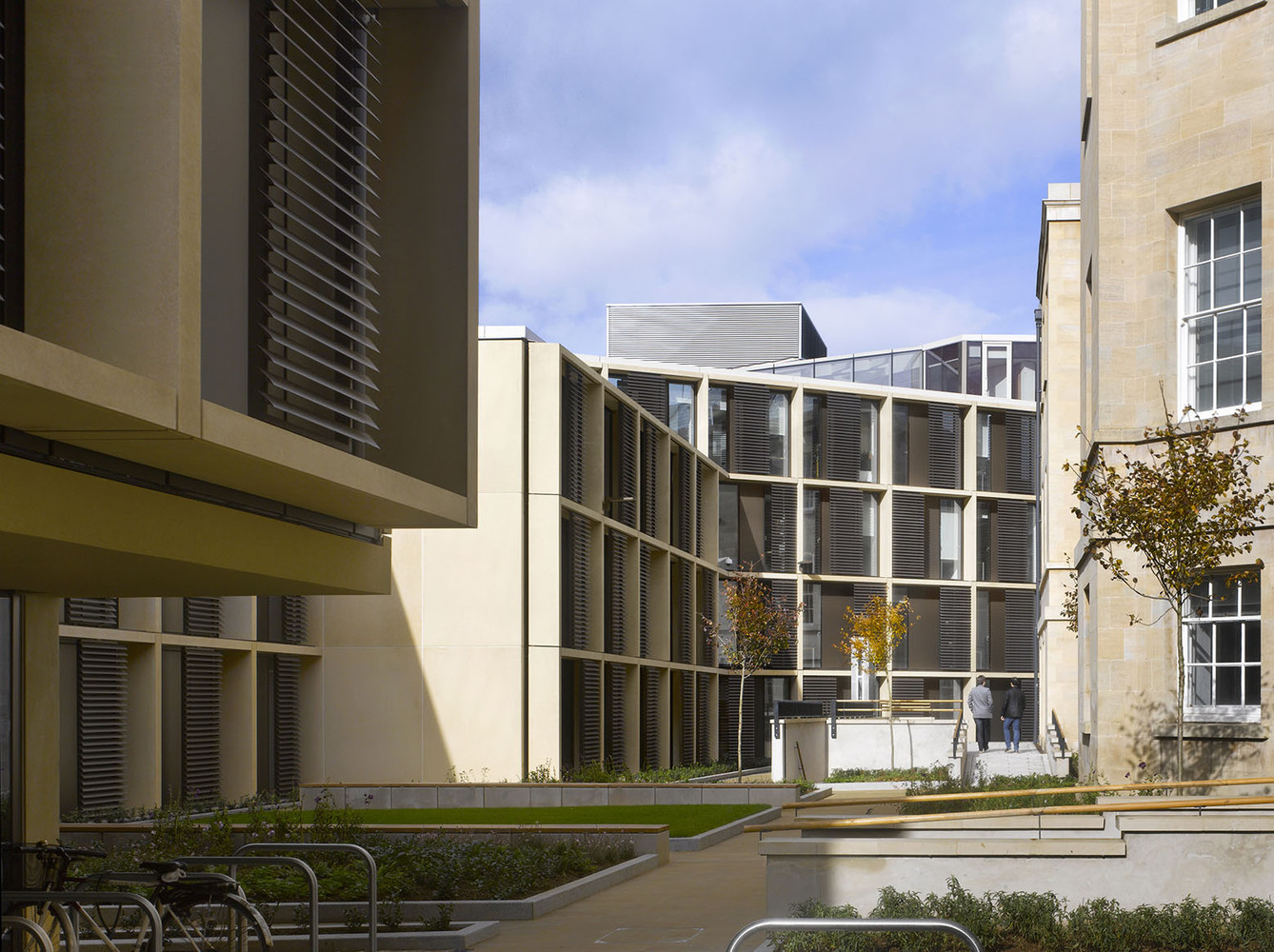 University of Oxford Mathematical Institute, Source by Rafael Viñoly Architects
University of Oxford Mathematical Institute, Source by Rafael Viñoly Architects
The University of Oxford Mathematical Institute is one of the master plans for Oxford University's new Radcliffe Observatory Area designed by Rafael Viñoly. The design aims to create a new lecture hall with a relaxed character, open spaces, and the height boundaries of Oxford city center. The concept used in this design is a three-dimensional network between academic, social, and infrastructure integration between rooms by improving visuals, preserving historic buildings, and accommodating campus needs.
This building is intended for mathematics faculties. Therefore Architect Rafael Viñoly designed the rooms in this building with acoustic considerations to maintain the decibel level necessary to create a room that is free of noise and distractions, but still prioritizes social space as a space for interaction. The atrium is the social heart of the building, with light and spaciousness with glazed clerestories and stretches almost the entire building length to encourage collaboration by enabling visual connections and interactions between building users.
The mezzanine floor functions as a lecture hall, classroom, and seminar room and is connected by a large open space that functions as an informal learning and social space. Natural light enters the mezzanine from the atrium above through two crystalline light source structures whose shapes represent mathematical formulas. The quiet and quiet feel is reinforced by self-shading louver fins on the exterior of the building minimizing the view inside the building from the outside, and maintaining visual privacy while still allowing natural light and air (through operable windows) to enter.
New Terminal Carrasco International Airport (2009)
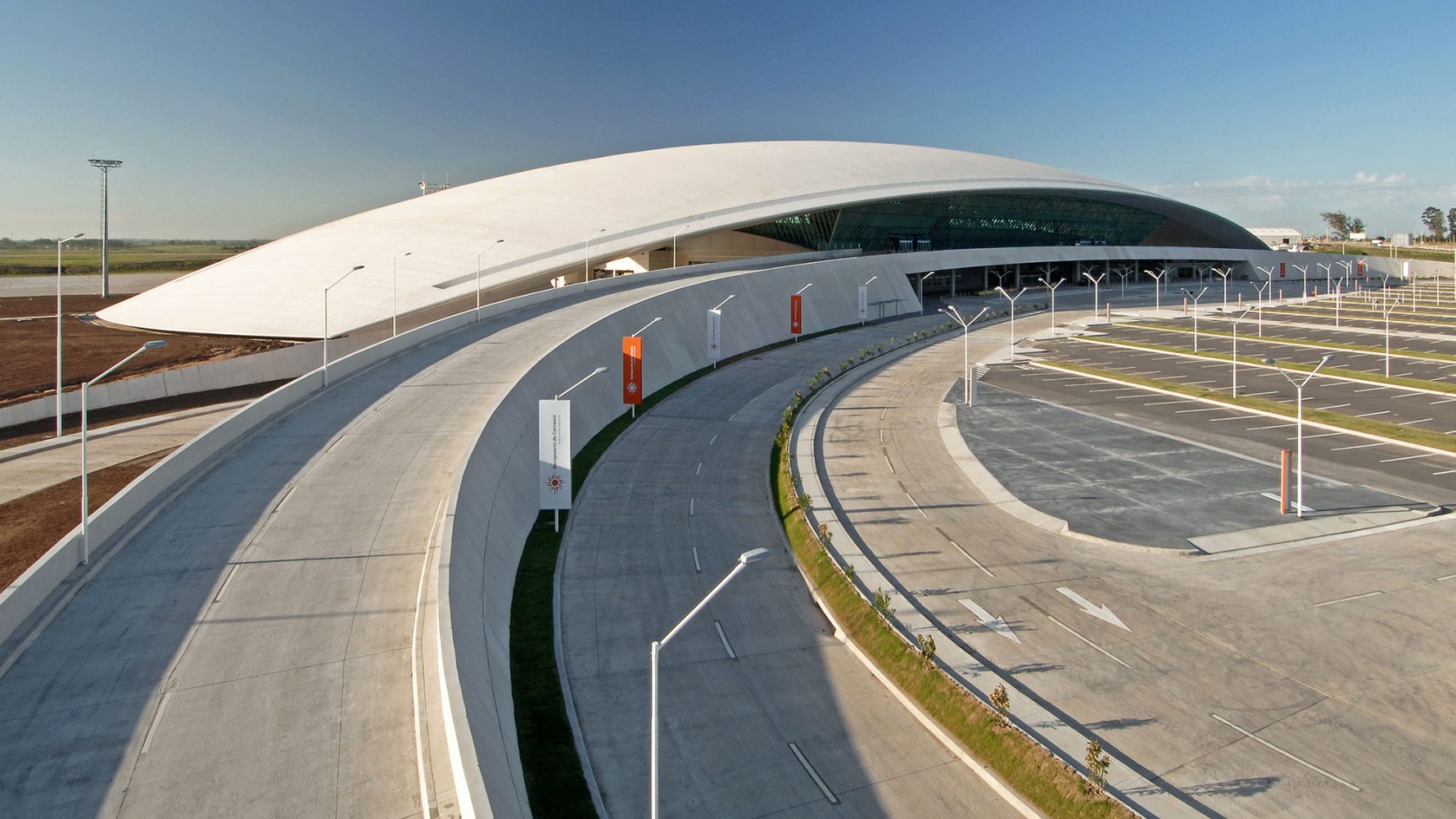 New Terminal Carrasco International Airport, Source by Rafael Viñoly Architects
New Terminal Carrasco International Airport, Source by Rafael Viñoly Architects
Carrasco International Airport, officially known as the "Aeropuerto Internacional de Carrasco General Cesareo L. Berisso," is located in Montevideo, the capital of Uruguay. It carries great symbolic value as a "front door" for many visitors to the country. Rafael Viñoly Architects' design expands and modernizes existing facilities with a new extensive passenger terminal to expand capacity and spur regional commercial and tourism growth. In addition, architect Rafael Viñoly designed the terminal with the tradition of the Uruguayan people meeting with family or friends before the flight.
With that concept, the airport is designed with the spatial arrangement according to the zones needed. For example, there is a public zone represented by a neatly arranged public terrace placed on the second floor, the terrace is accessible without passing through security, allowing friends and family who are not traveling to see the runway and departure hall from the second floor, the area is equipped with restaurants and commercial and cultural support rooms. Arrivals and departures are separated by floor, with arrivals on the ground floor, departures on the first floor, and vehicle access roads serving each level independently.
The airport is designed with soft, low-profile curves of a monolithic roof inspired by the dunes that roll along the Uruguayan coastline. In addition, the concept of space, function, and structure constitutes the transformation of Uruguay from a regional state to an international destination for trade and tourism.
This airport building has received several awards, including the Gold Medal Award of Excellence, Design Awards, Society of American Registered Architects New York, in 2013, Architizer A+ Awards, Public and Juried Vote, Architizer in 2012, International Architecture Award, The Chicago Athenaeum, RIBA International Awards, Royal Institute of British Architects (RIBA), and Architecture Merit Award, AIA New York, in 2010.
Tokyo International Forum (1996)
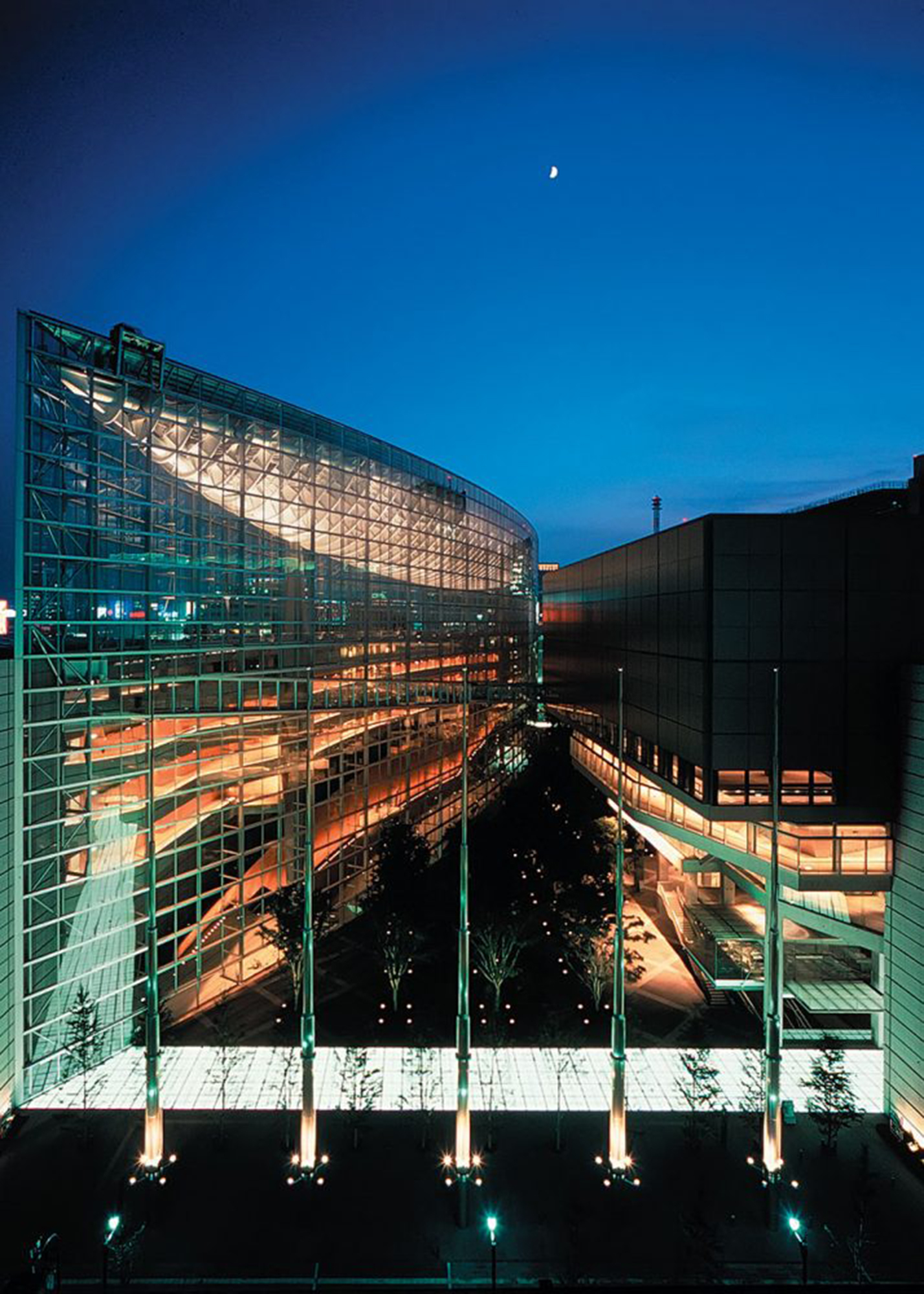
Tokyo International Forum, Source by Rafael Viñoly Architects
The Tokyo International Forum is a public building that houses dance, music, and theater performances, conventions and trade shows, business meetings, and receptions. Rafael Viñoly Architects designed this building to create an office that is fully accessible to the public and protected from environmental impacts.
With this concept, Rafael Viñoly designed this building to be one of the most daring and imaginative buildings ever built in Japan, consisting of two spaciously intersecting arcs of glass and steel and uniting complex elements.
An innovative design feature is the construction of standard bezels and cam joints that support the transfer of shear loads and forces in the plates through glass roof plates and beam joints. The design approach requires the application of basic structural principles to the design of a series of cantilever glass beams made together to form composite beams, transferring the cantilever moment and shear load through the steel torsion support rods.
There are also four subway lines and two train stations, namely Tokyo Station and Yurakucho Station, located north and south of the building, generating significant foot traffic in the area.
The building also won several awards, such as the 39th BCS Prize-Winning Works, Building Contractors Society, in 1998. In addition to that, the building also won the Award of Excellence from the International Association of Lighting Designers, Innovation in Architectural Laminated Glass, Benedictus Award, DuPont, National Honor Award for Interiors, American Institute of Architects, in 1997, and Excellence in Design Award, American Institute of Architects, in 1996.
20 Fenchurch Street (2014)
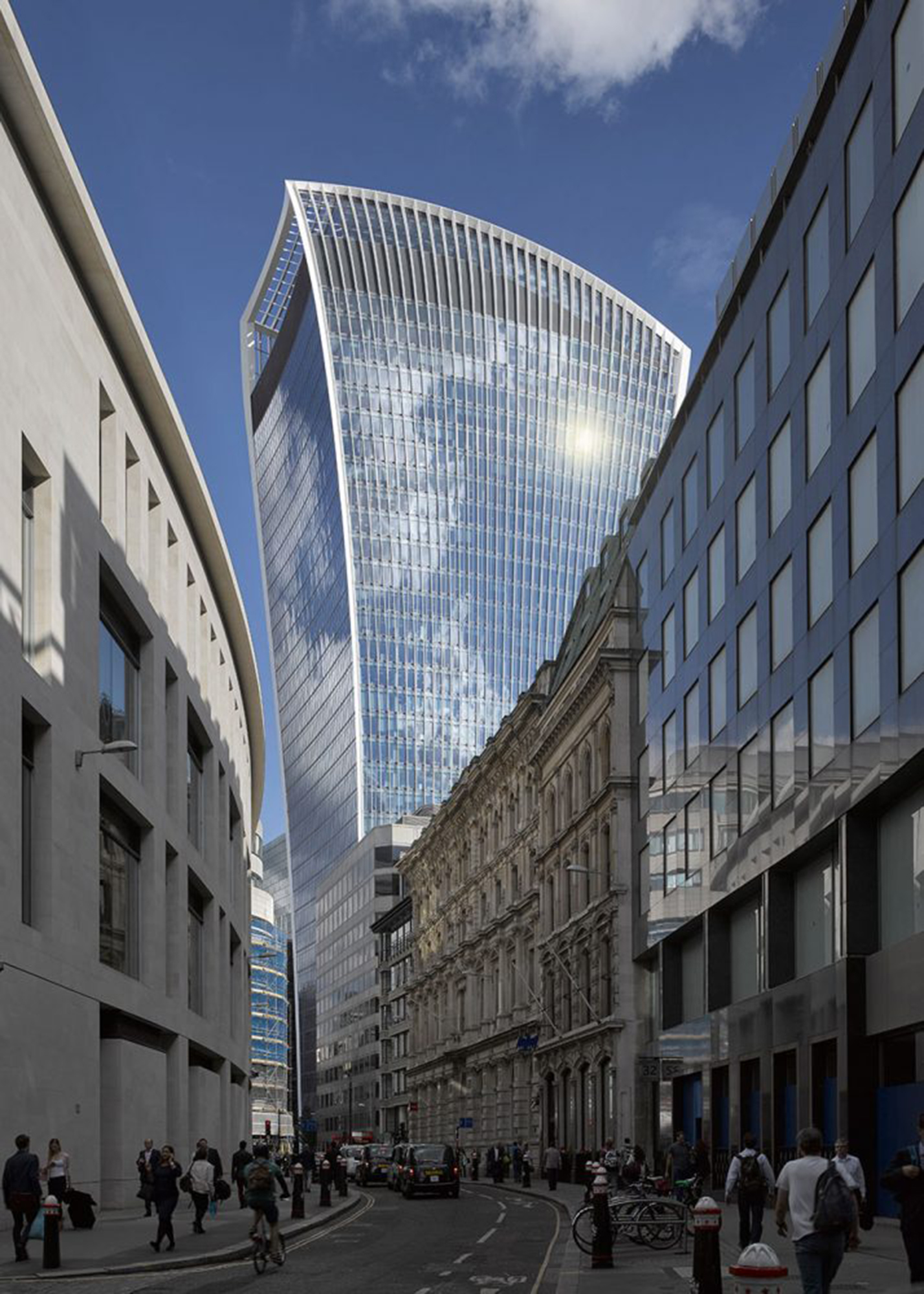
20 Fenchurch Street, Source by Rafael Viñoly Architects
In 2004, Rafael Viñoly designed 20 Fenchurch Street, a high-performance, energy-efficient building in the heart of London. The innovative concept of 20 Fenchurch Street departs from conventional architectural expression by enlarging the floor slabs at the top of the building, creating an additional floor-to-floor area. In addition, the tower is crowned by a three-tiered Sky Garden, London's first public green open space with an observation deck at the top of the building. Completed in 2014, this innovative project combines public and private spaces, offering stunning views of London and new landmarks of the capital.
The building has 32 levels, a double-height ground-floor lobby, a public Sky Garden with 360-degree city views, a landscape garden, an open-air terrace, and two restaurants. The tower rises 160 meters high, and its curved profile makes it a distinctive addition to the skyline. The shape of the building complements the tower of the Eastern Cluster, forming a clear connection with the River Thames.
The sleek ground floor of the tower creates opportunities for an open-air landscape hall and a walking path through the site, including a public pocket garden connecting Rood and Philpot Lanes. The lattice of vertical facades on the east and west are fan-shaped and organic curves that can open and close. The north and south display spacious glass to maximize the view that provides the windows of the big city stretching as high as the Sky Garden.
This building also received awards in the form of Shortlist, WAN Commercial Award, 2015, Commercial High-Rise Architecture for London, UK Property Awards, International Property Awards, 2015, and Commendation, Structural Steel Design Awards, New Steel Construction, 2015.






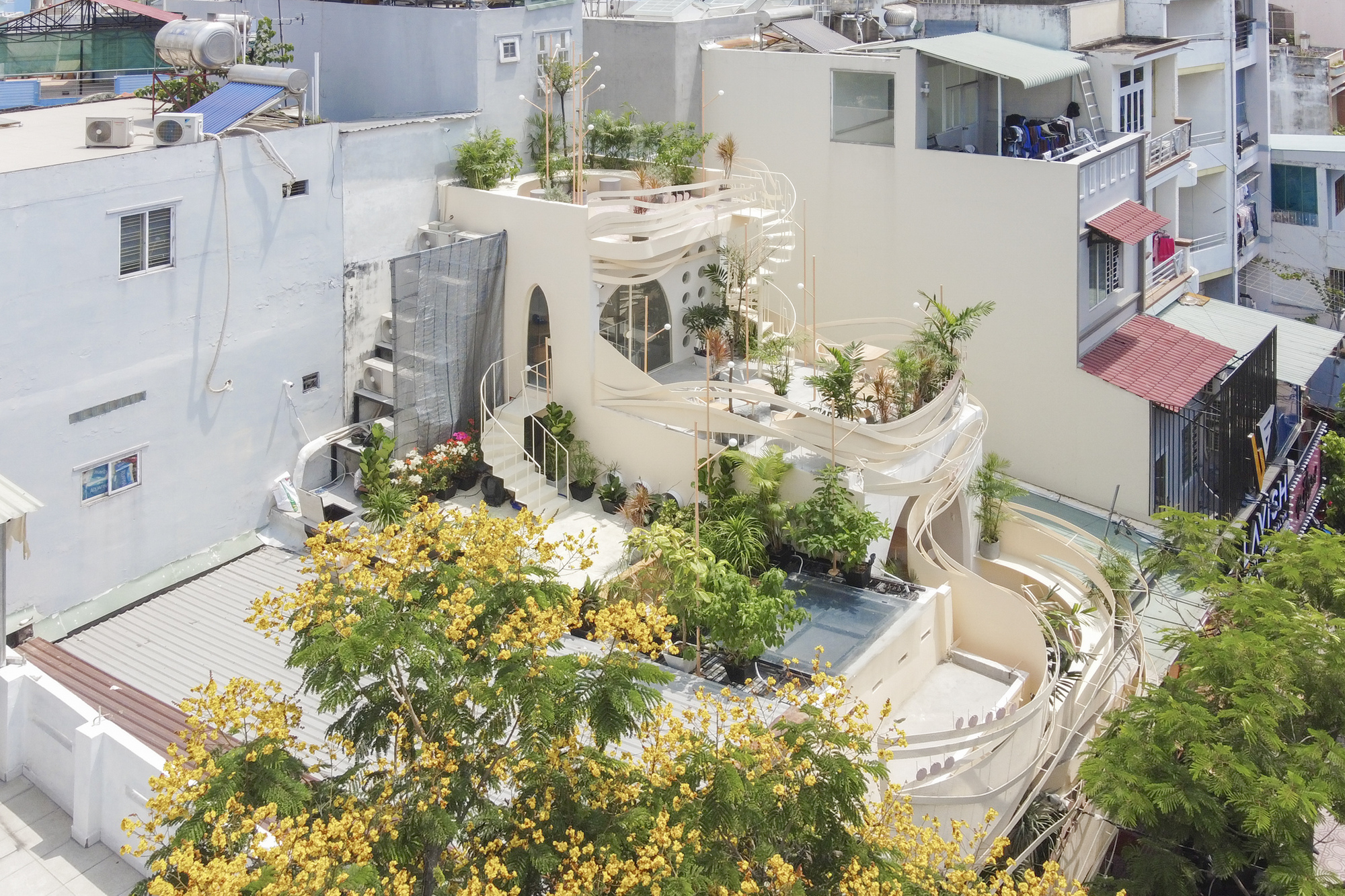
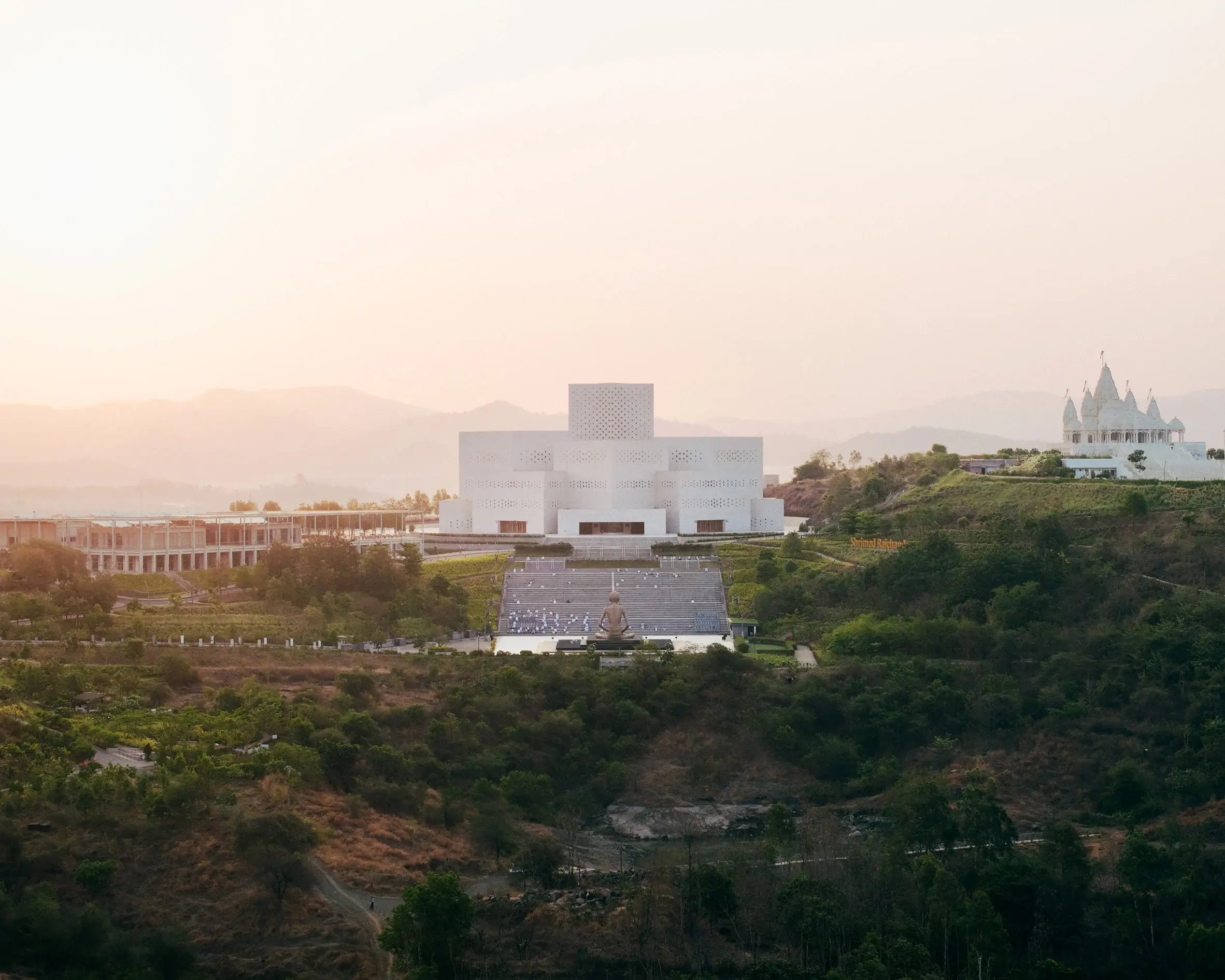


Authentication required
You must log in to post a comment.
Log in