Sustainable Sophistication: Timber Office Space
The NIOA Timber Tower is the first experimental project in Australia to use Mass Engineered Timber, a non-residential commercial building. The building has five floors with a total construction period of seven months. This is one of the challenges for KIRK because of the massive addition of manpower to the NIOA firm and requires additional office space to accommodate in a short time.
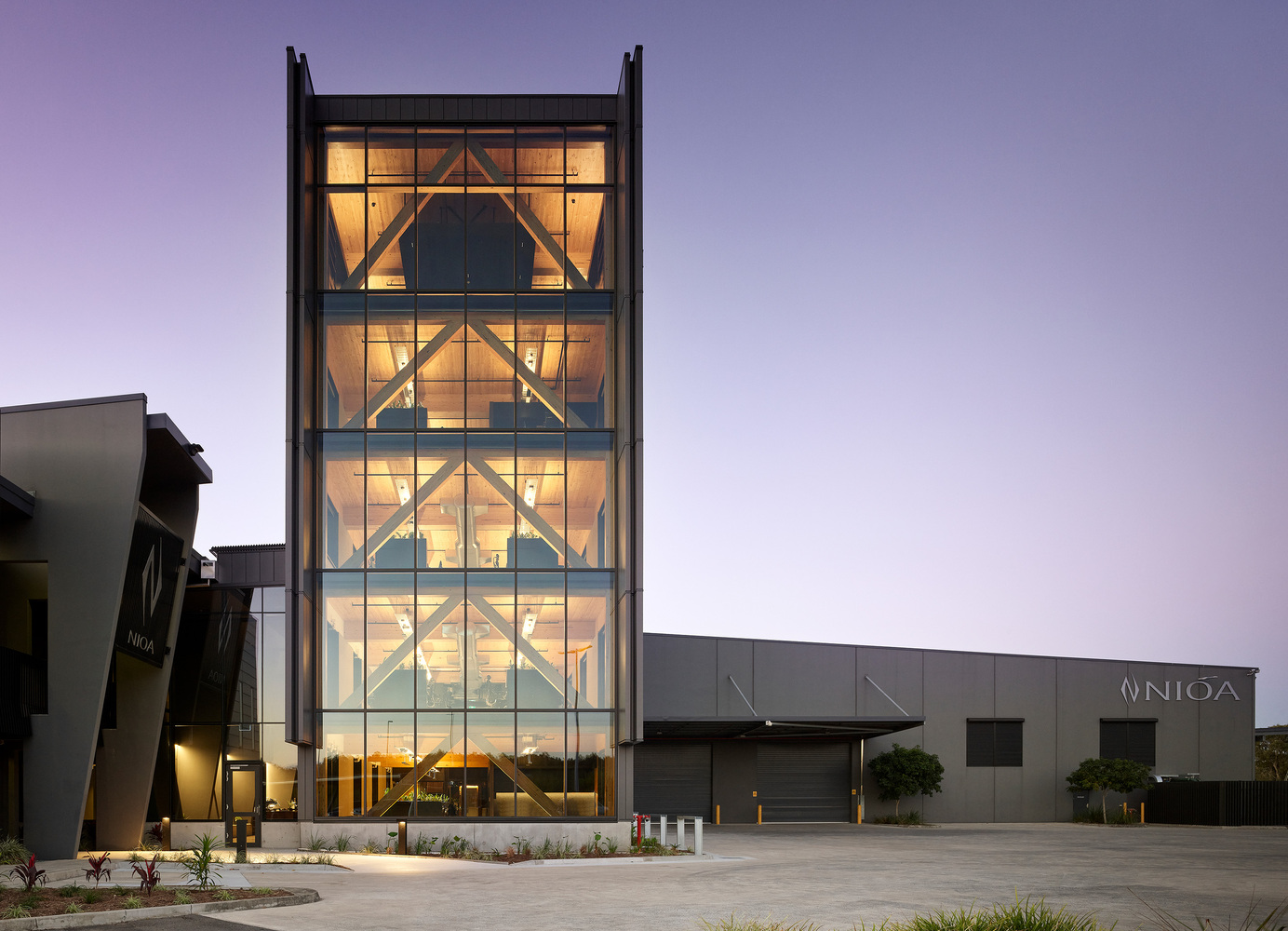 Front view NIOA Timber Tower, Photo by Scott Burrows
Front view NIOA Timber Tower, Photo by Scott Burrows
KIRK chose to use the vertical structure of Mass Engineered Timber CLT (Cross Laminated Timber) in direct response to project challenges of limited construction time, limited location, fixed floor area, and construction challenges of occupied and operational sites. The project is a prototype that adopts building systems with wooden structures, wooden structural glass facades, and zinc shells. Contractors can make or do all materials used in this design quickly and efficiently, considering time and location constraints. The resulting effect of open wood structures, smaller column-free floor slabs, and large windows results in a completely new typology for integrated commercial offices of up to 100 staff.
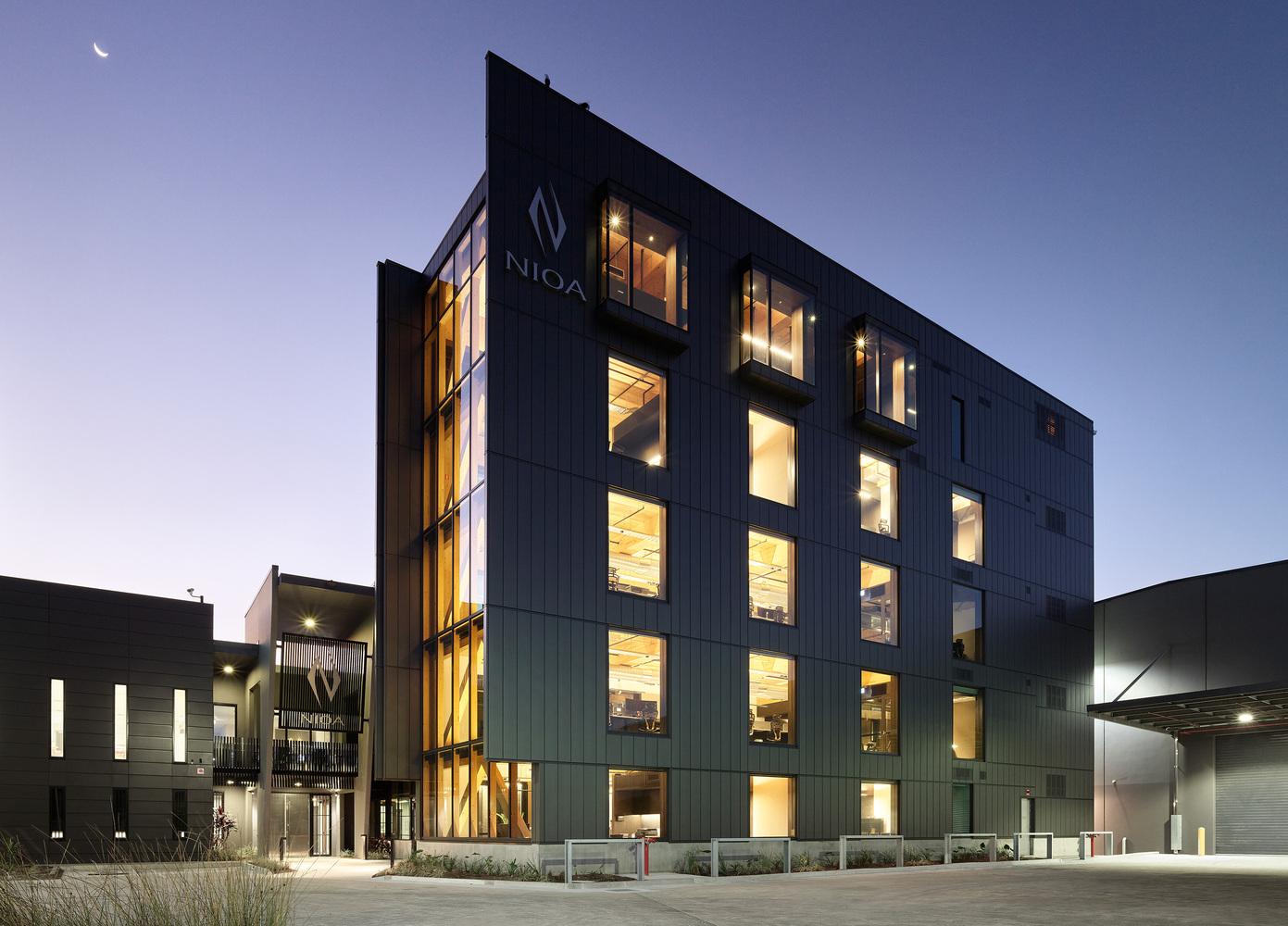 Front view NIOA Timber Tower, Photo by Scott Burrows
Front view NIOA Timber Tower, Photo by Scott Burrows
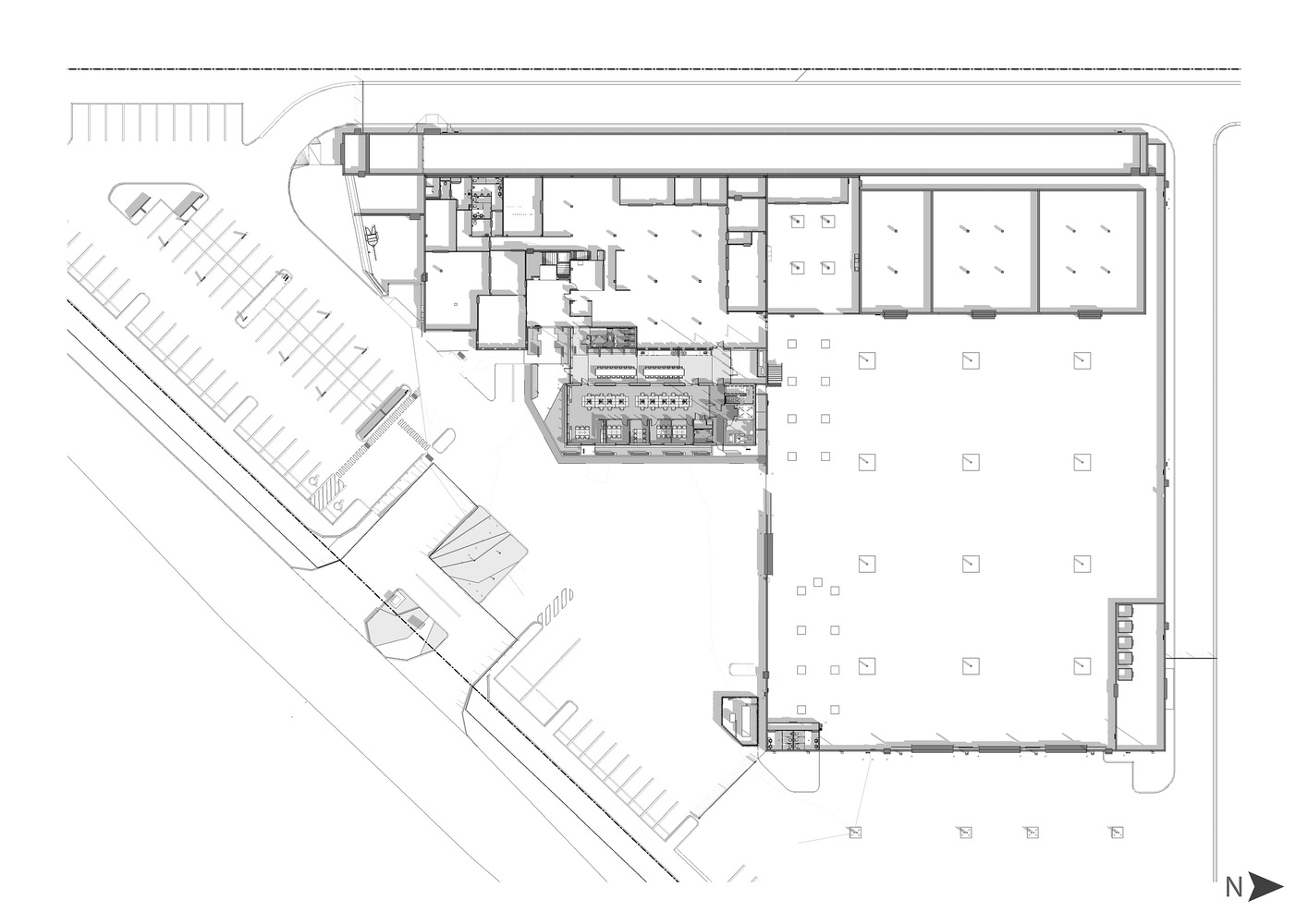 Site Plan NIOA Timber Tower, Souce by KIRK
Site Plan NIOA Timber Tower, Souce by KIRK
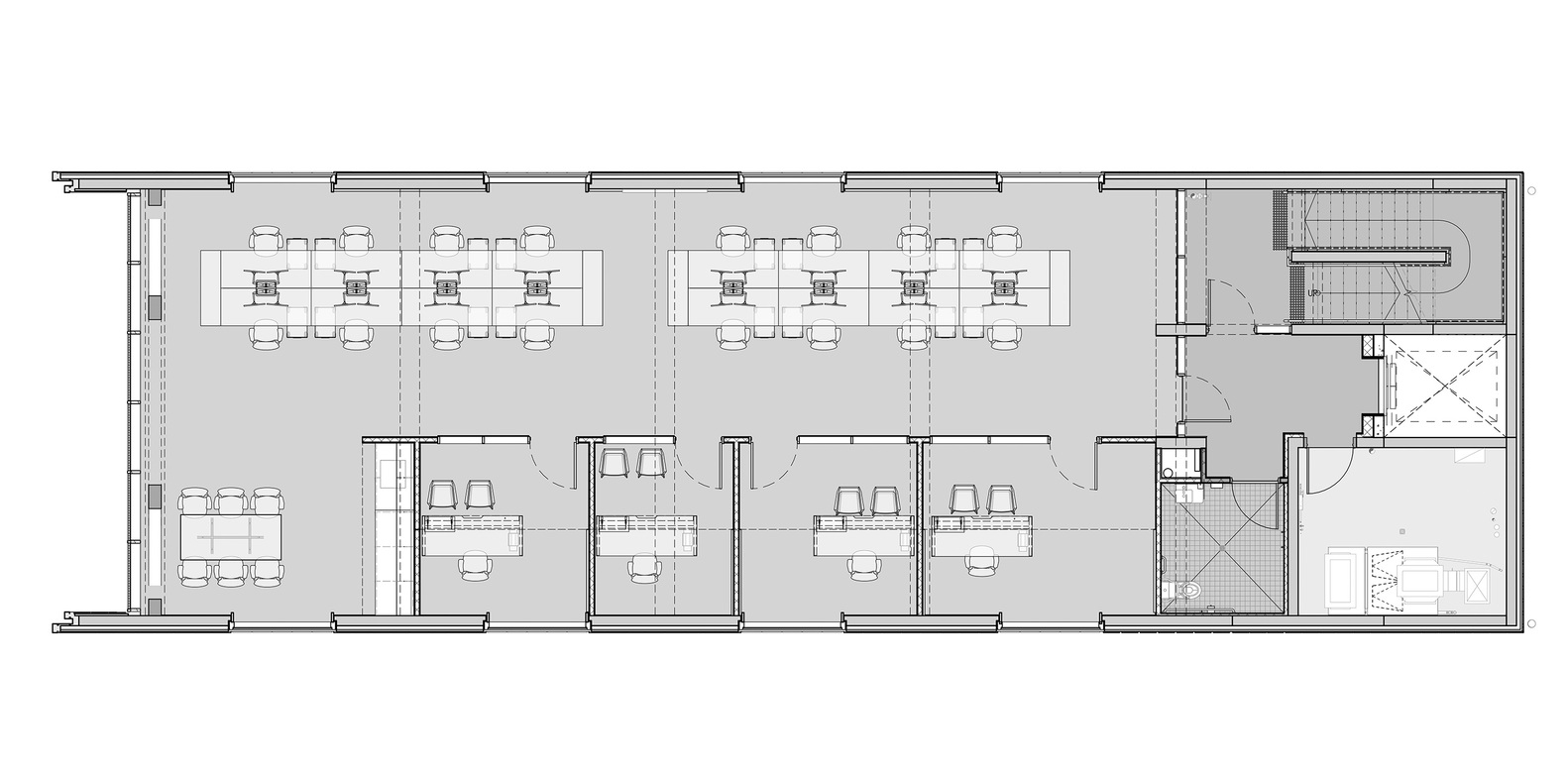 Typical Floor Plan NIOA Timber Tower, Souce by KIRK
Typical Floor Plan NIOA Timber Tower, Souce by KIRK
The approach fully created by KIRK to building structures and systems allows for the assembly of construction "just in time". The wood panels are lifted directly from the transport vehicle, and adopting the raw structure as the main coating gives the space a local feel. Additional wall elements also use prefabricated wood elements, such as plywood. The wooden structure is taken from architectural models using a prefabricated system. This cuts contractor processing time, minimizing on-site waste and streamlining the entire building process. This shows what decarbonization means for the construction industry, where sites in areas where highly corrosive air, aircraft noise from all directions, height restrictions, and strong winds are central to material selection and detailing.
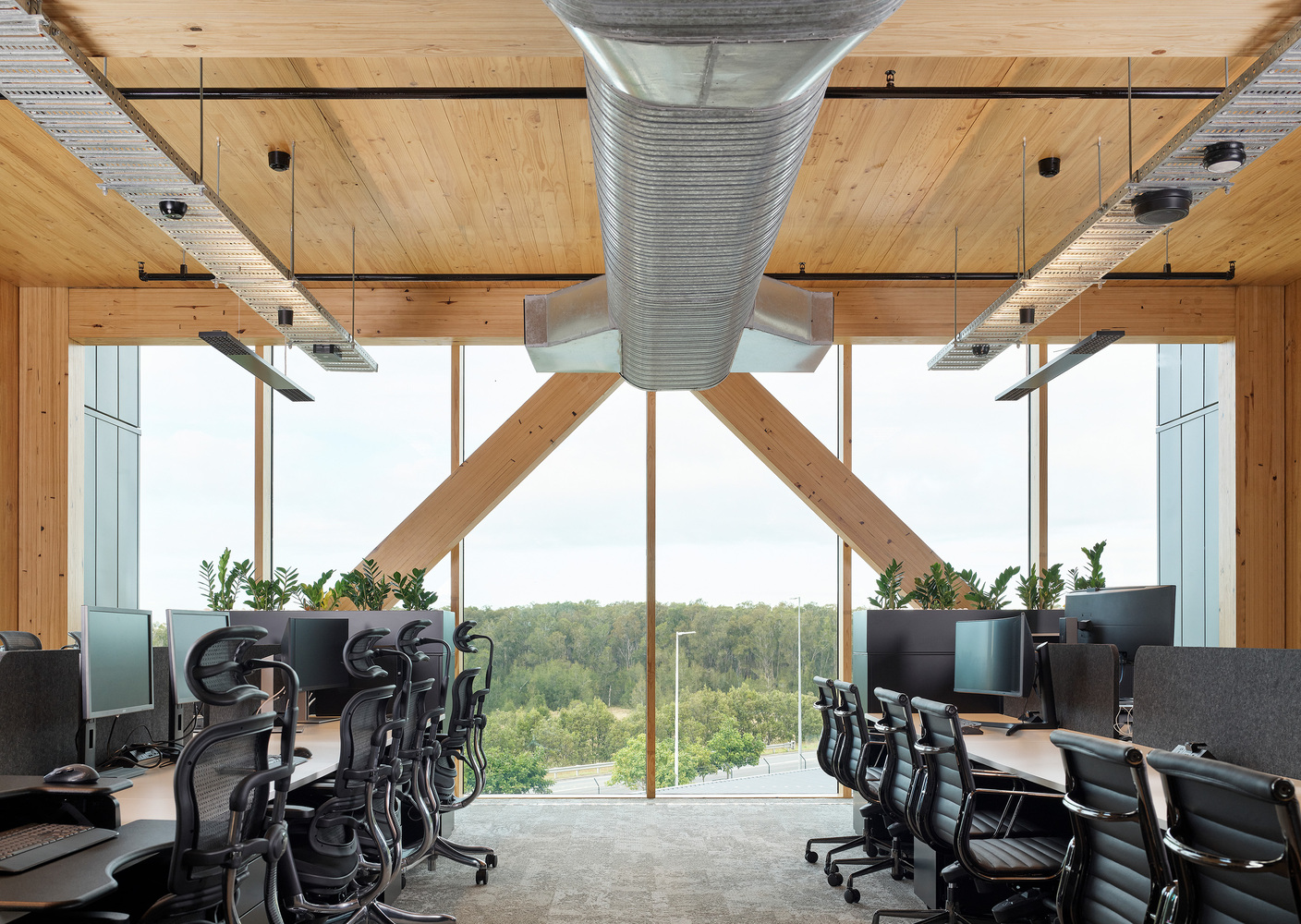 Interior work space NIOA Timber Tower, Photo by Scott Burrows
Interior work space NIOA Timber Tower, Photo by Scott Burrows
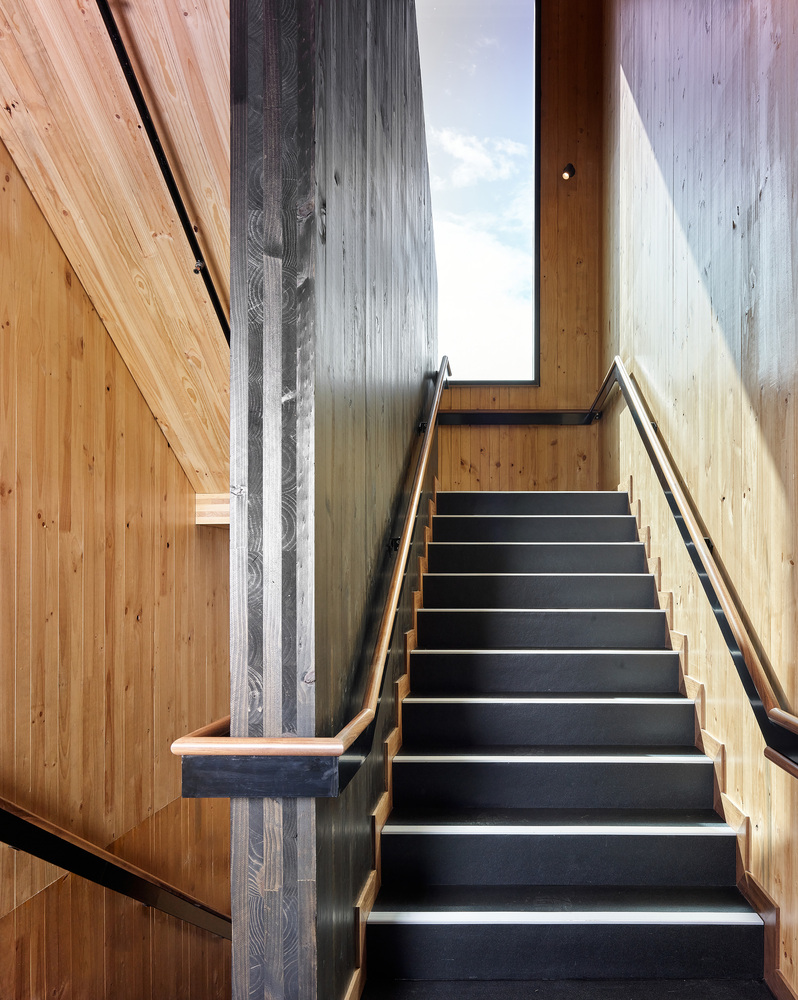
Interior stairs NIOA Timber Tower, Photo by Scott Burrows
NIOA Timber Tower is almost considered a carbon-neutral building because it uses timber as the main material, but cladding with metal and glass still exists. However, with wood from Australian commercial timber plantations, this building can be repaired quickly in case of damage. In addition, the building can be completely dismantled and reassembled, including cladding and glass, which is a dry connection system.
The Timber Tower was well built despite the project challenges of a site previously considered too small and a seemingly impossible program, resulting in a project full of ideas that could be applied to many other projects and circumstances. In addition, the tower shows an alternative model for the workplace in an industrial environment.
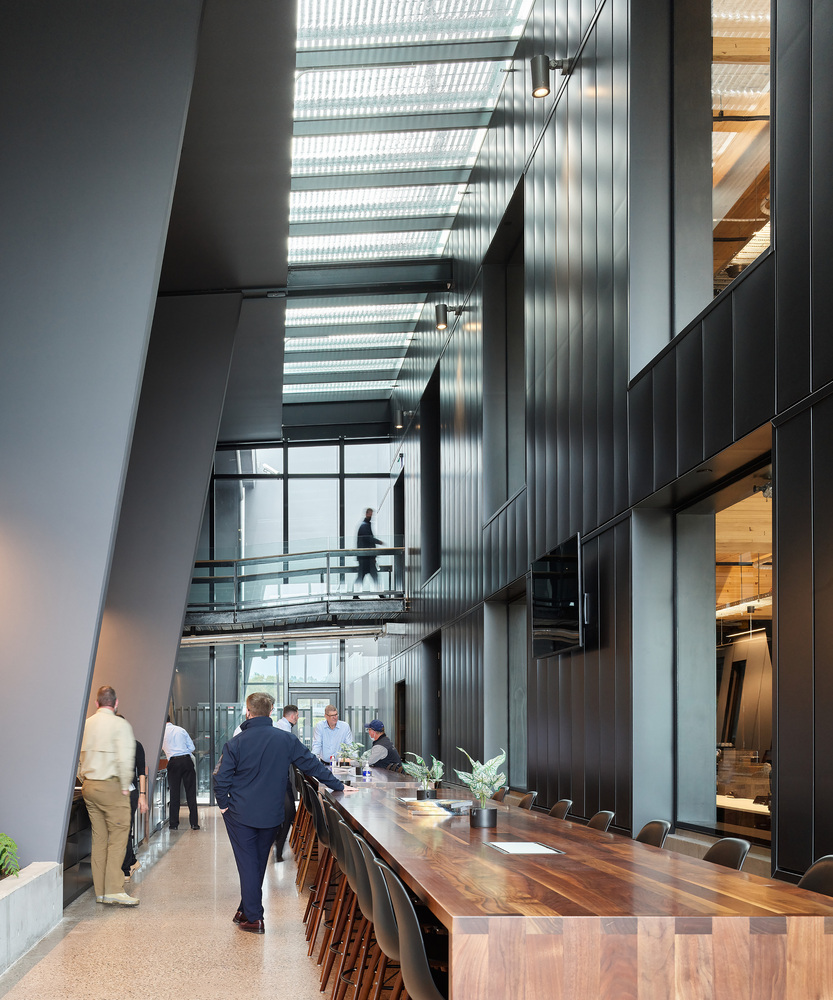
Interior NIOA Timber Tower, Photo by Scott Burrows

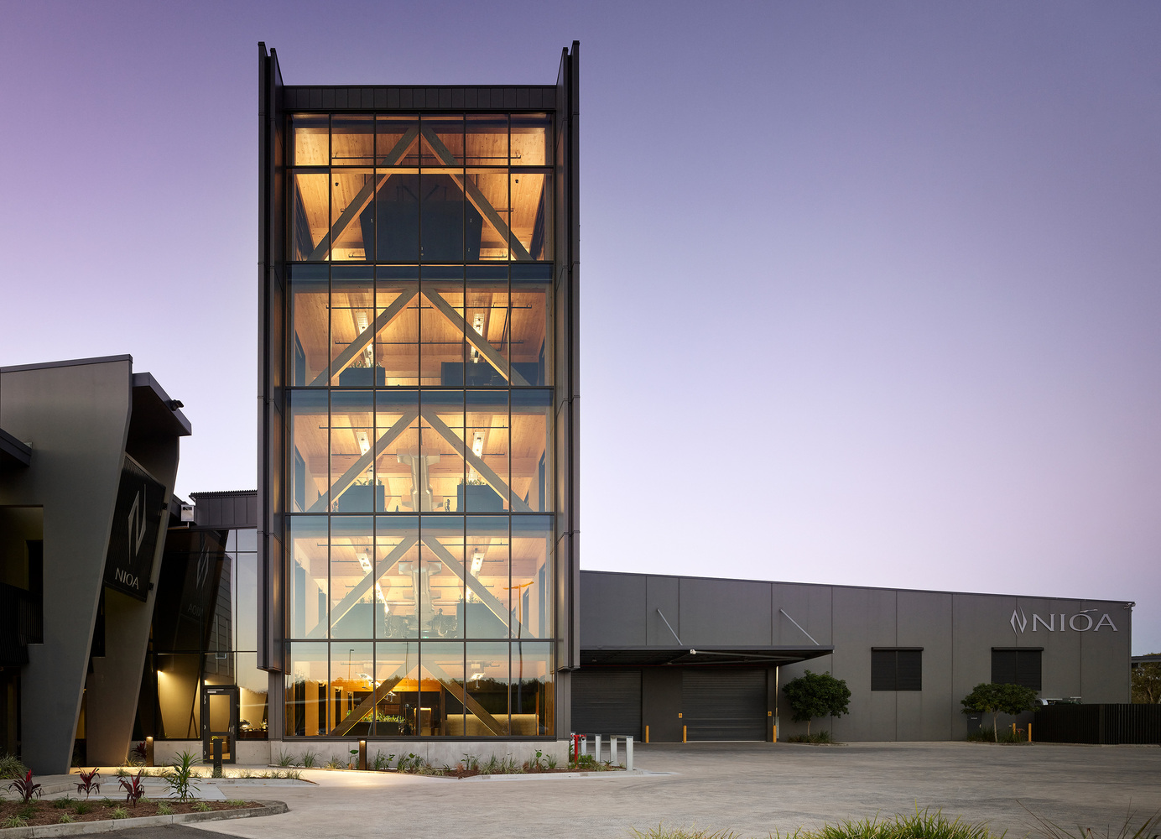


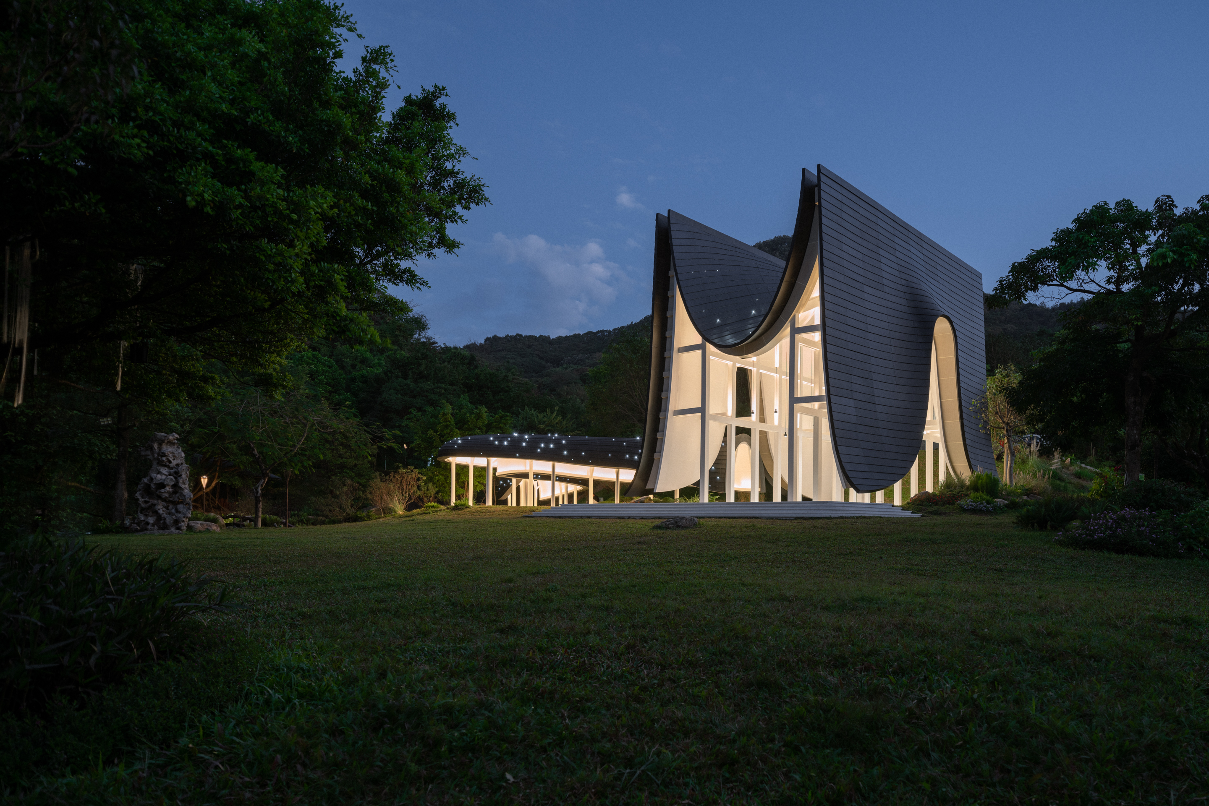


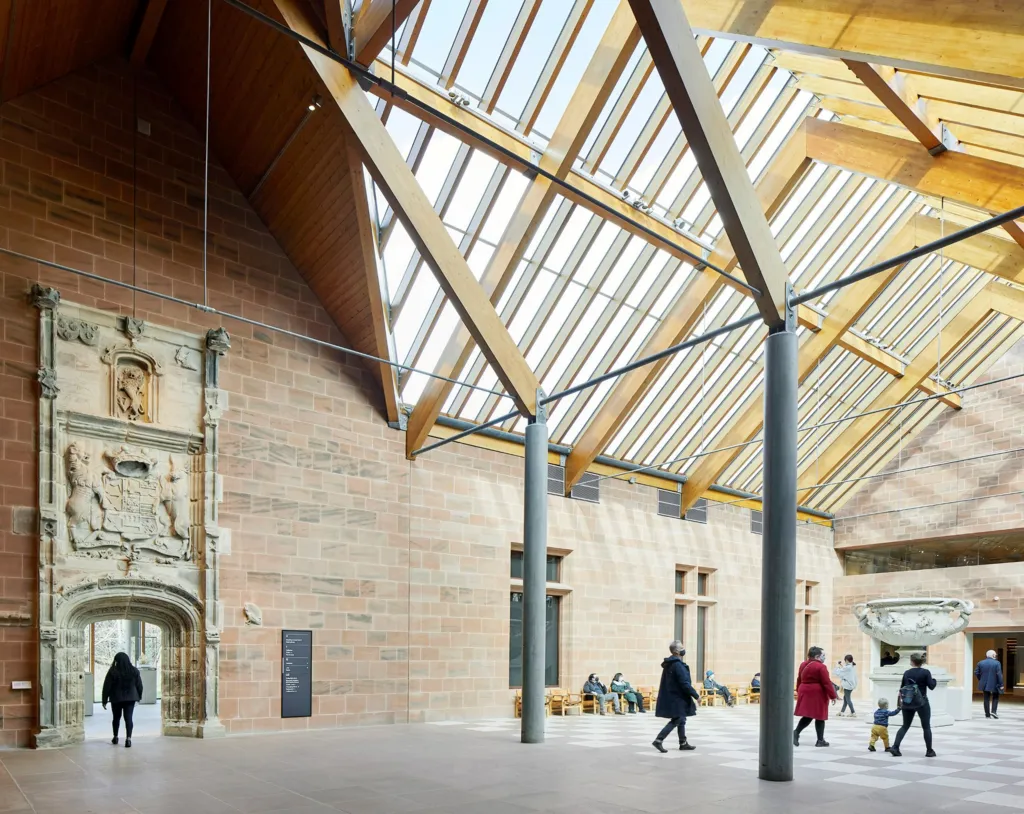
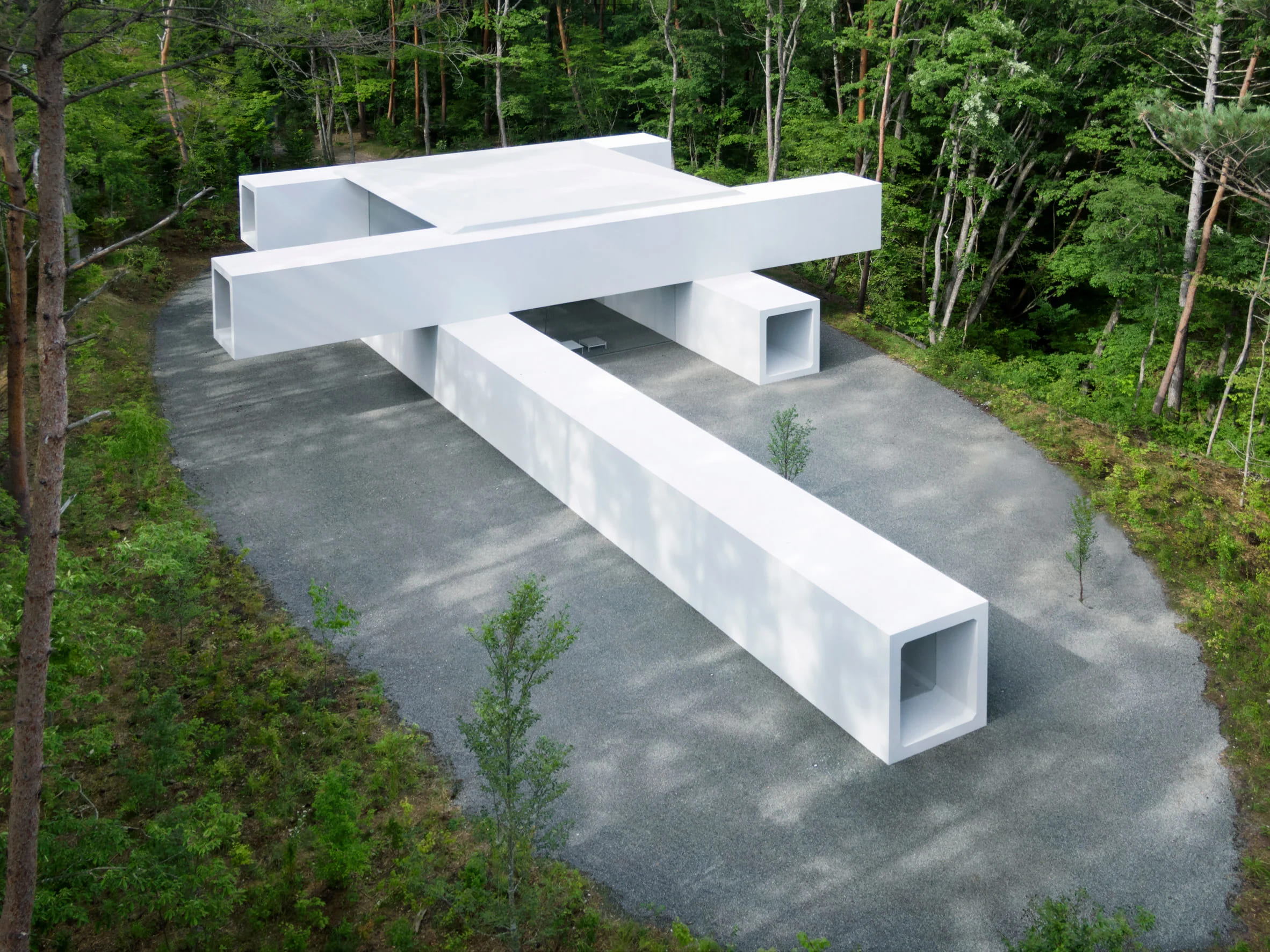
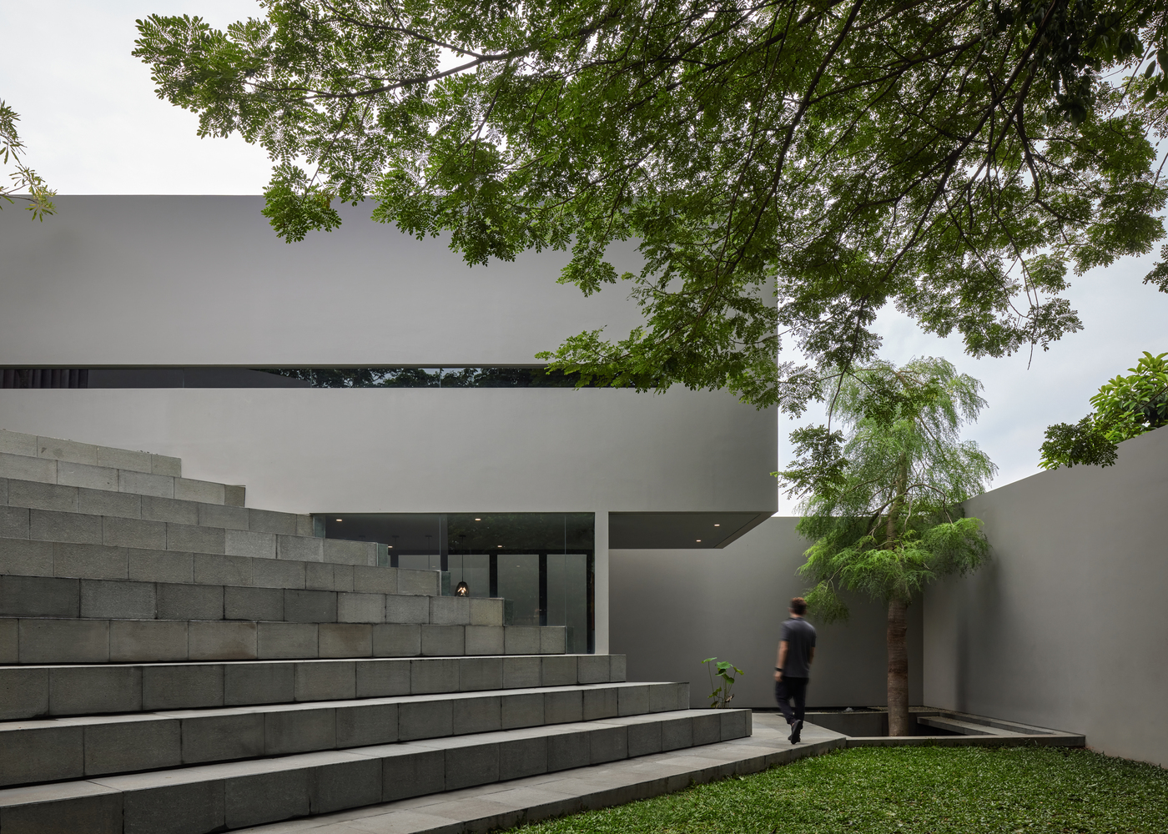
Authentication required
You must log in to post a comment.
Log in