X+LIVING's Innovative Design Combines Bookstore with Cinema
Designers X+LIVING collaborated with FAB Cinema and Zhongshuge Bookstore to create innovative cinema for visitors coupled with the convenience of a bookstore. Located in Taiyuan, China with an area of 4,600 square meters, X+LIVING integrates the cultural aspects of both brands creating new experiences for people.
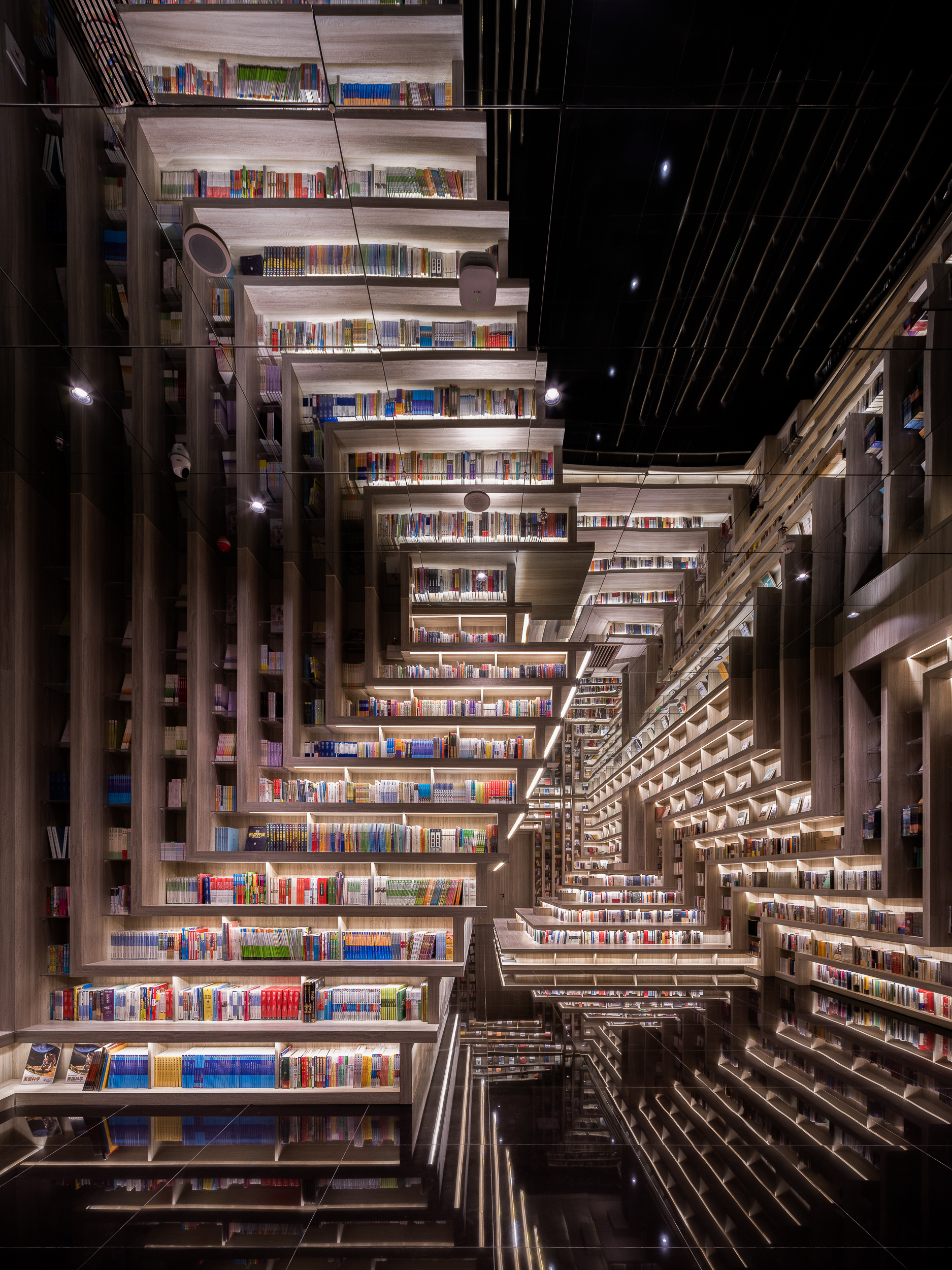
On the fifth floor of a mall, it accommodates not only a cinema but also a bookstore. Designed with a luxurious and impressive interior filled with rows of books neatly listed on the shelves. Interestingly, there are wooden stairs that are specially designed to provide maximum functionality for the bookstore.
This wooden staircase also functions as a bookshelf as well as a bench for reading. No less interesting, reflective areas are applied to the floor and ceiling that combine with the lighting in the space, thus creating a luxurious look.
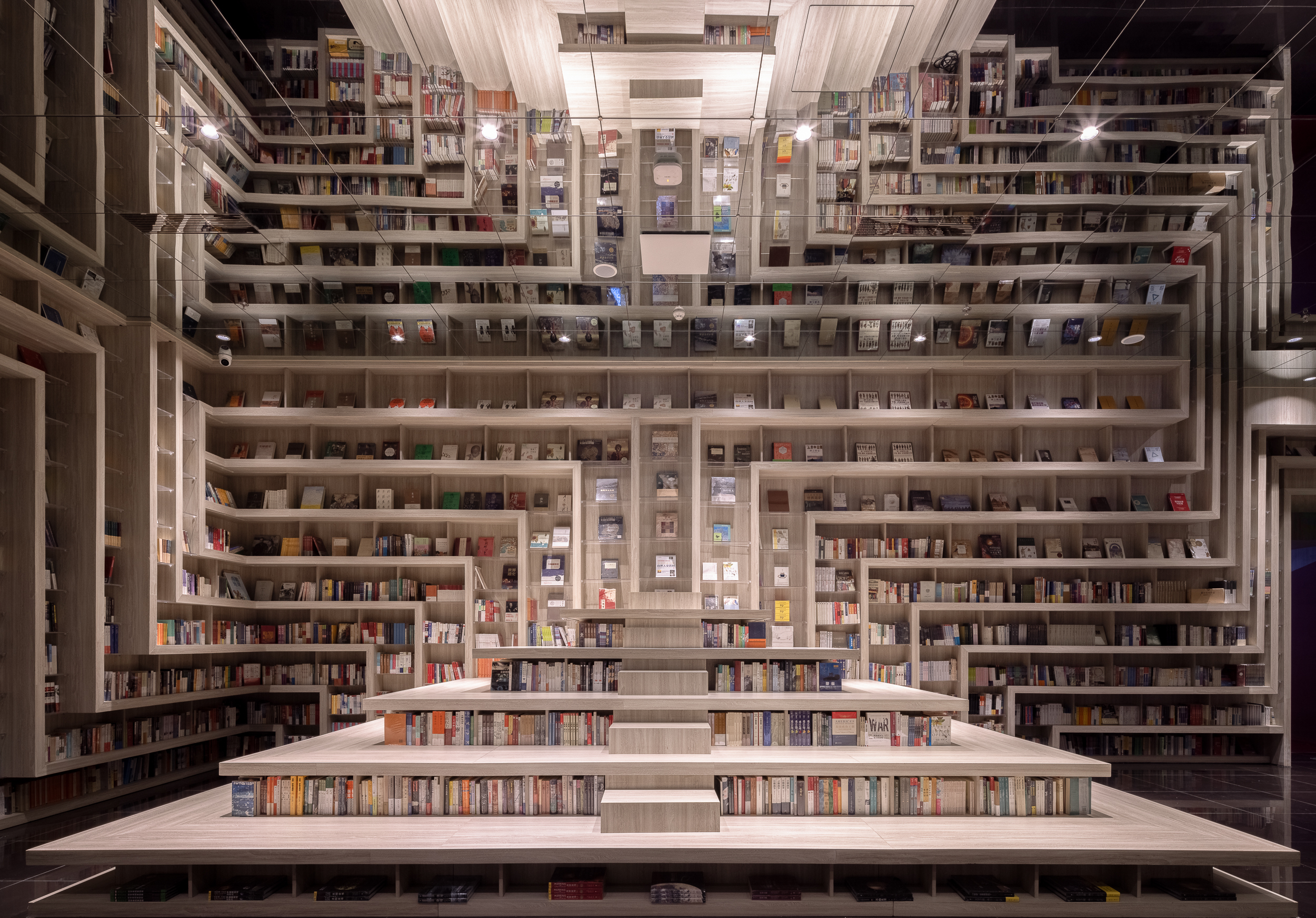
Equipped with space to hold events. The bookshelf with a pyramid-shaped step-down design seems to be an "event stage." This room is not only used to host events related to books, but also a place for various activities about film culture.
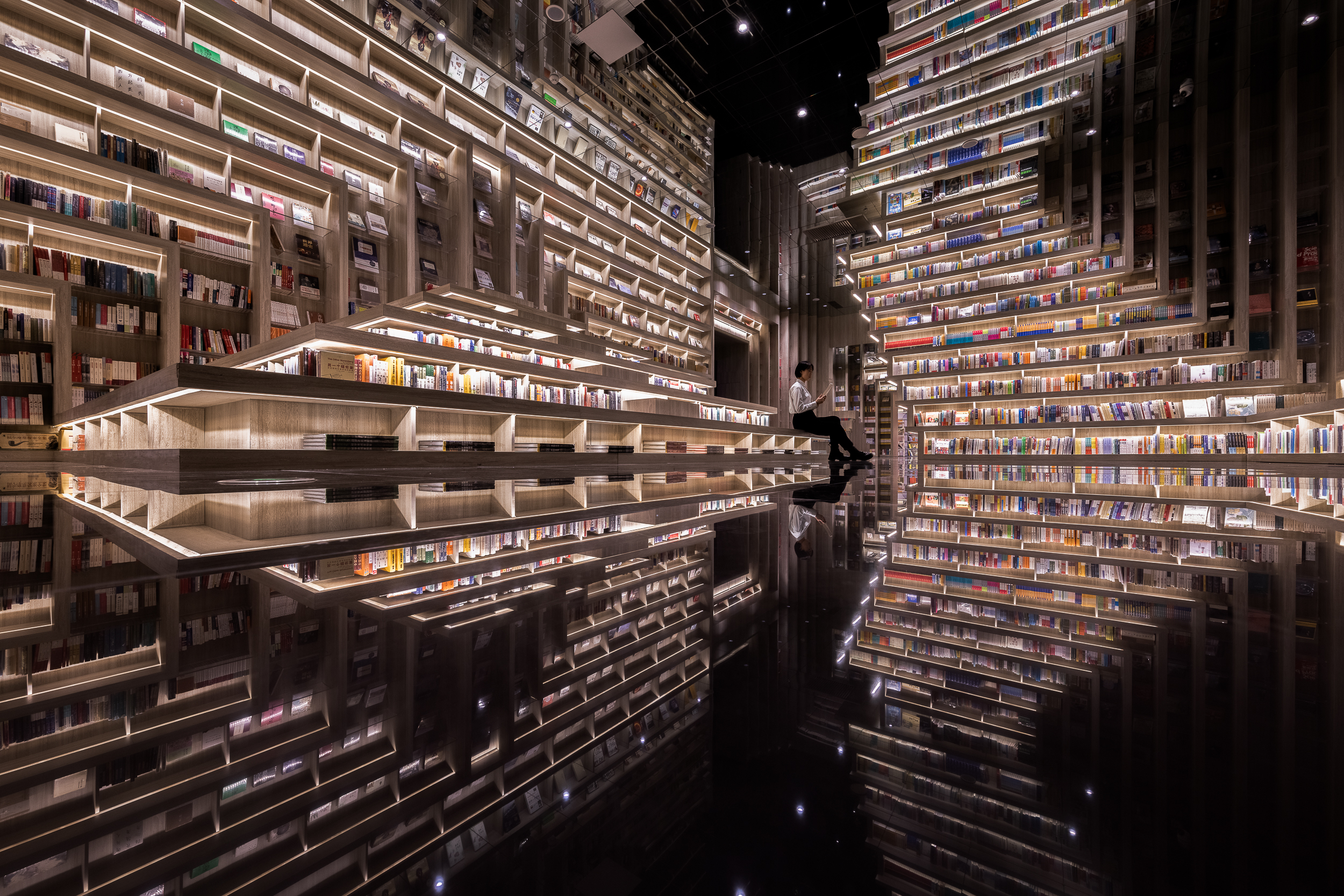
In addition, there is a room inspired by the mountains, with a distinctive triangular shape. From the inside, this space looked like a cave full of knowledge. Meanwhile, the children's book area has turned into a fun little world with a shelf design that looks like a projector and a colorful film recorder.
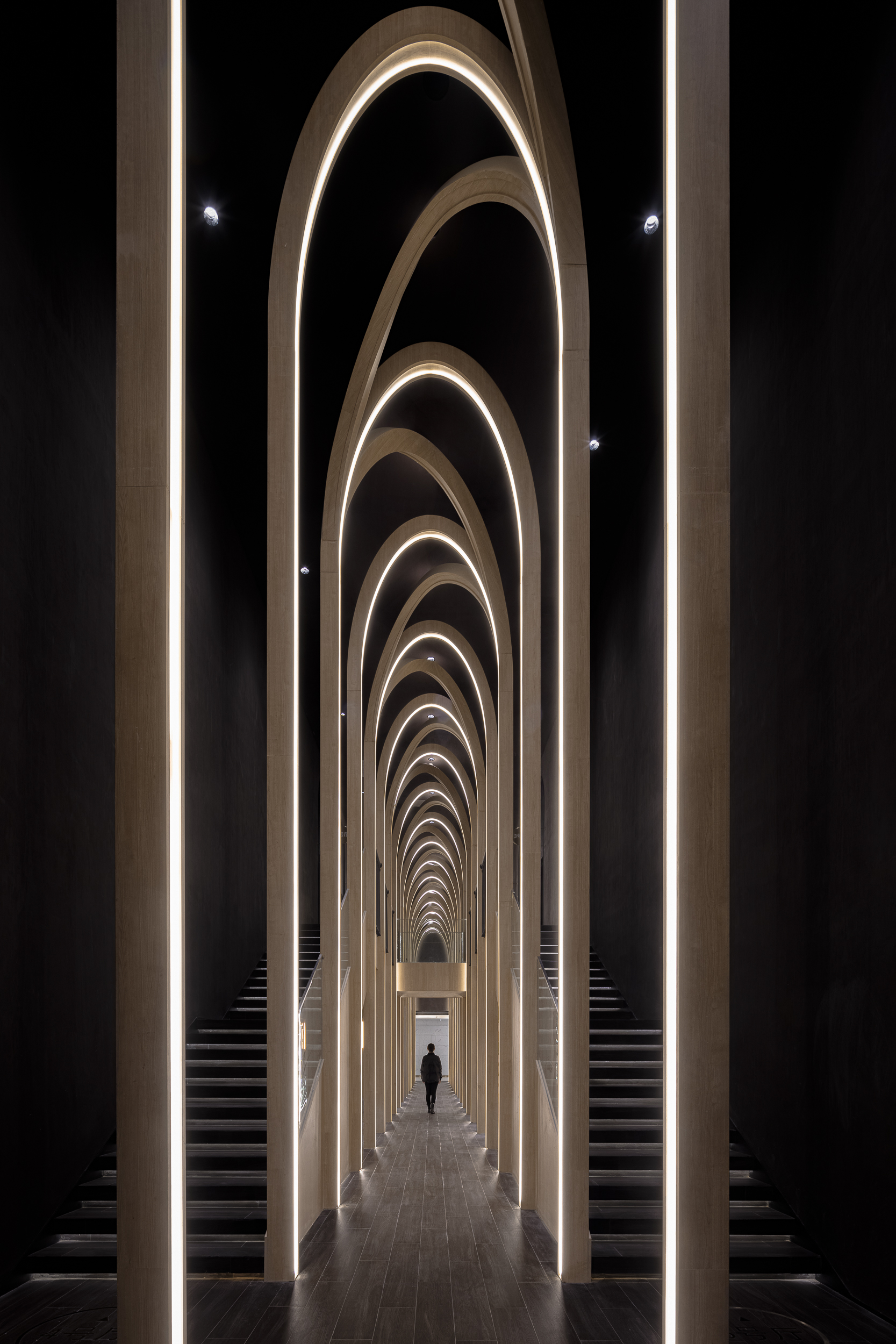
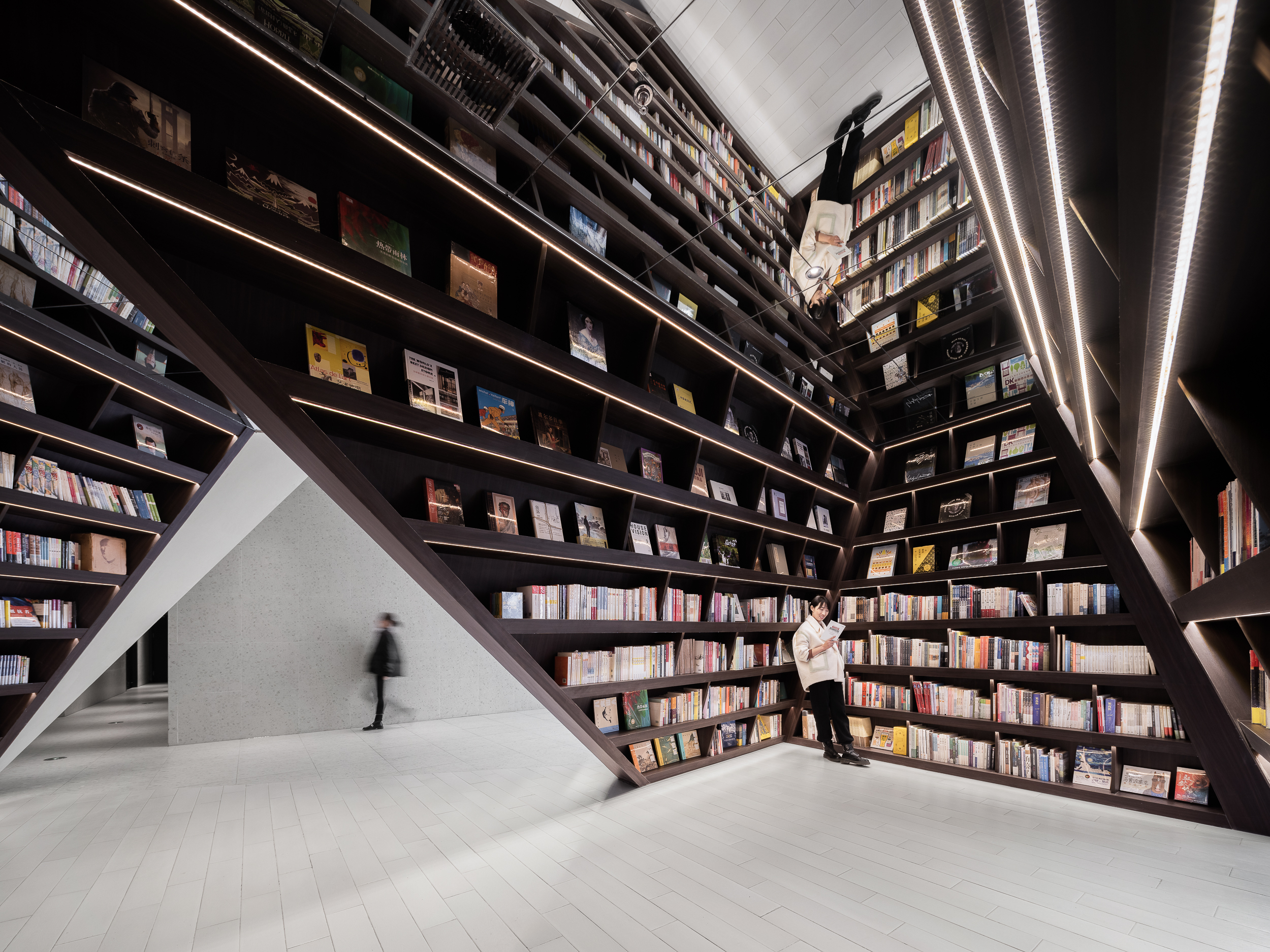
The corridor leading to the cinema from the bookstore creates a powerful visual with arches arranged to adorn the 10-meter-high space. This corridor separates the cinema room and the bookstore so as not to disturb the concentration and activities of visitors.
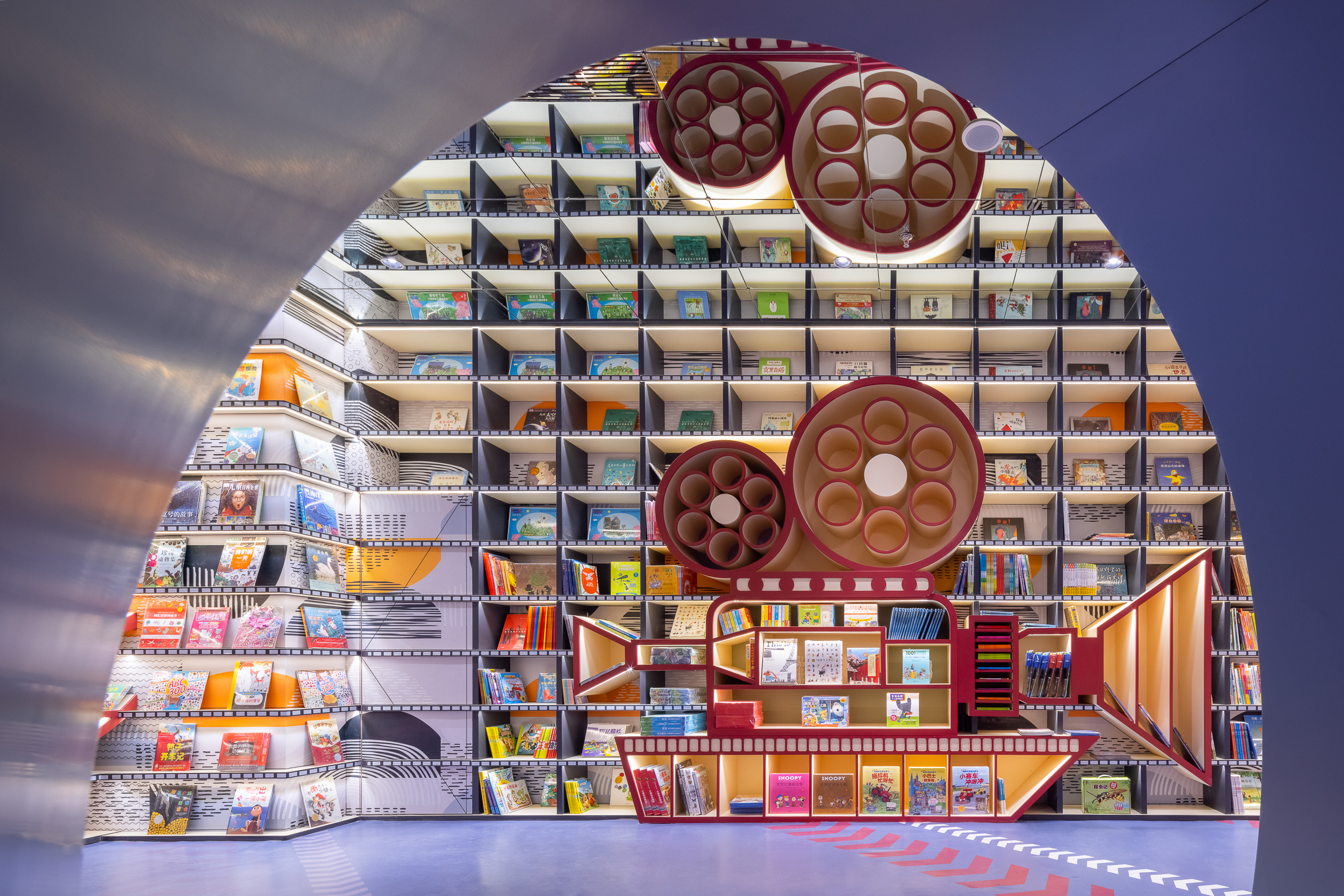
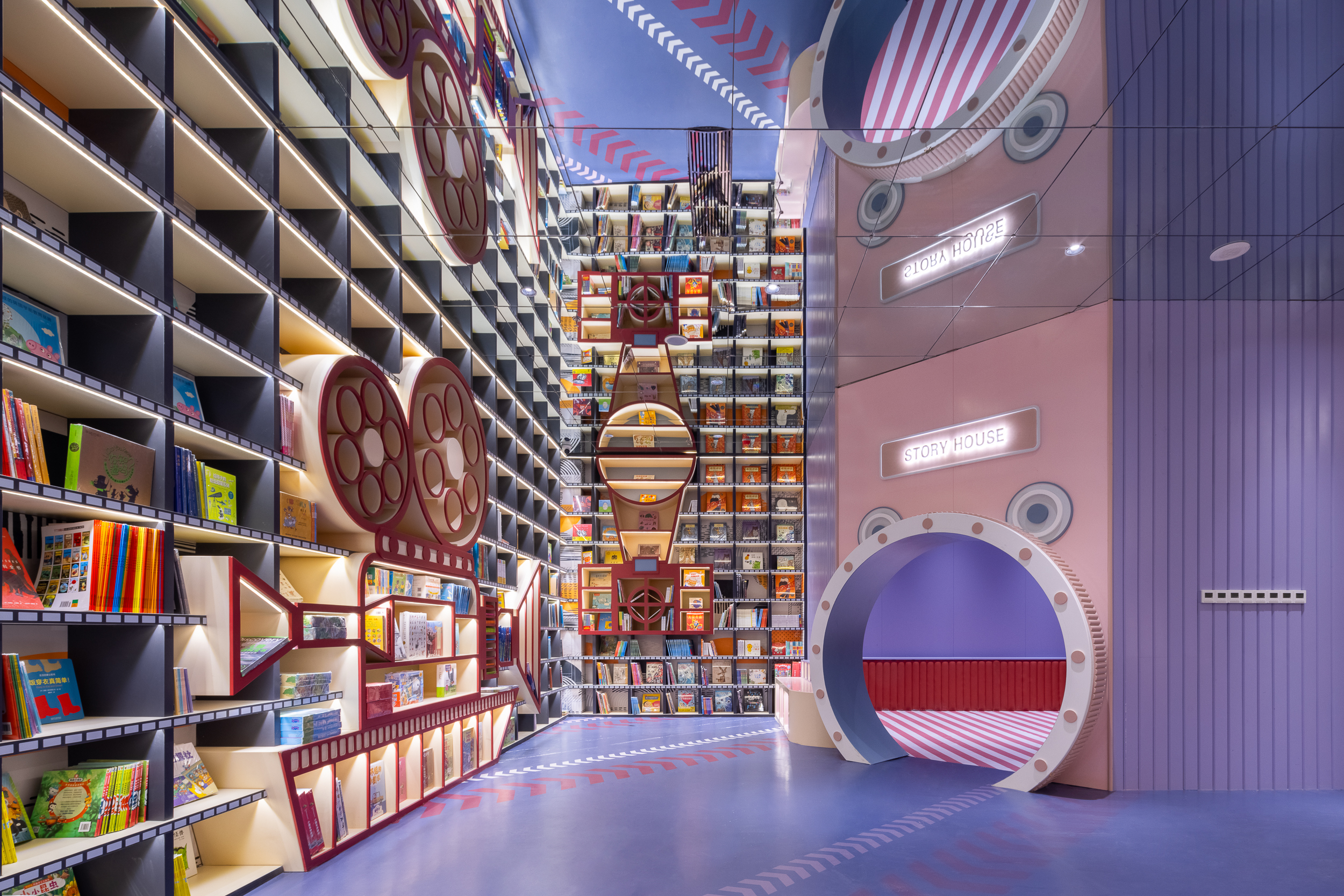
On the same floor, the cafe completes the facilities of a cinema and a bookstore. After the film is over, the audience can enjoy a cup of drink at the Zhongshuge cafe while discussing the film they just enjoyed.
A well-thought-out layout design to control circulation for both moviegoers and bookstore goers. “The design creates a positive flow for customers across different commercial spaces, and enables a new business model for cinemas while providing an upgrade to the 'retail + entertainment' model for the physical bookstore revival,” said X+LIVING.
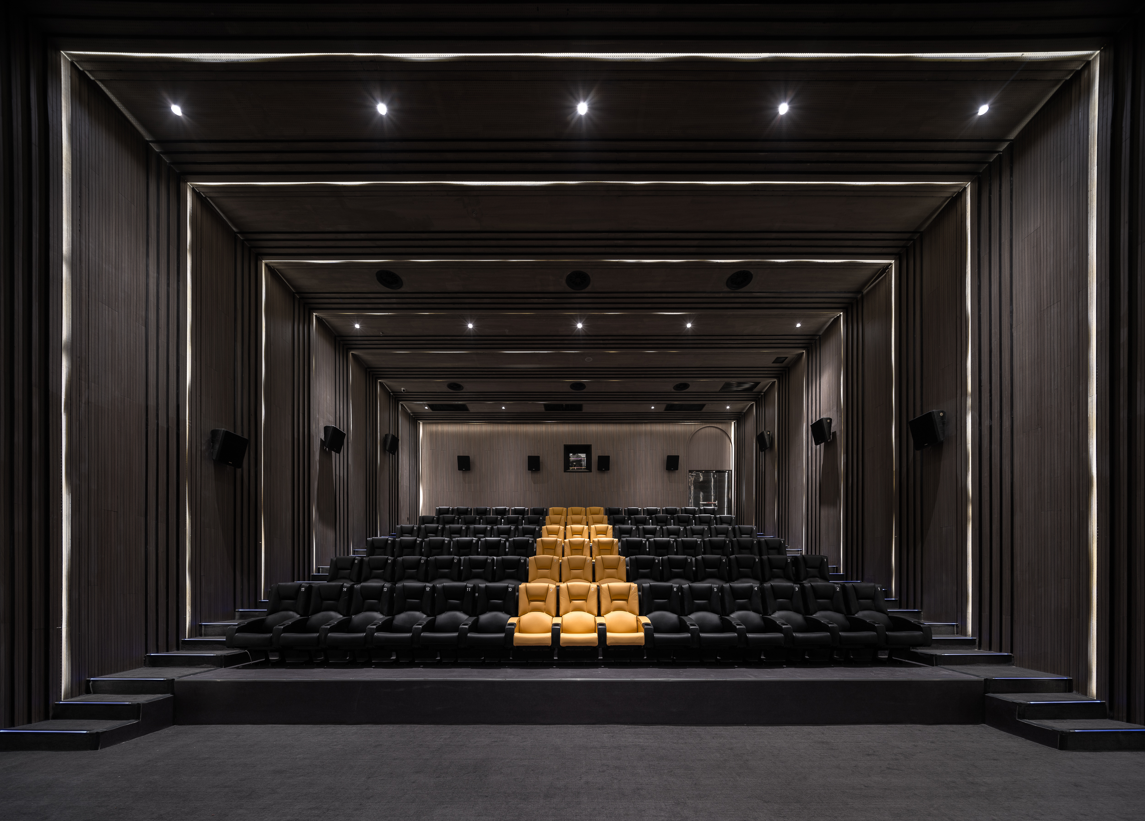

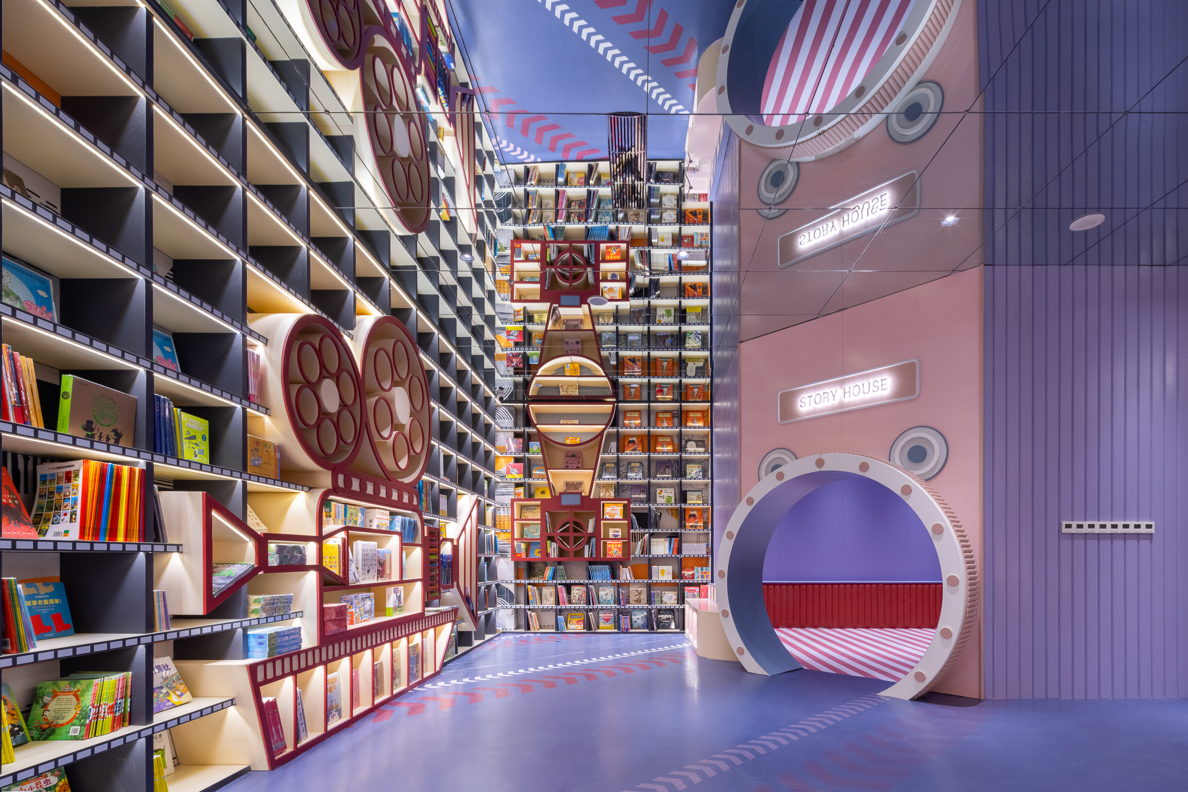






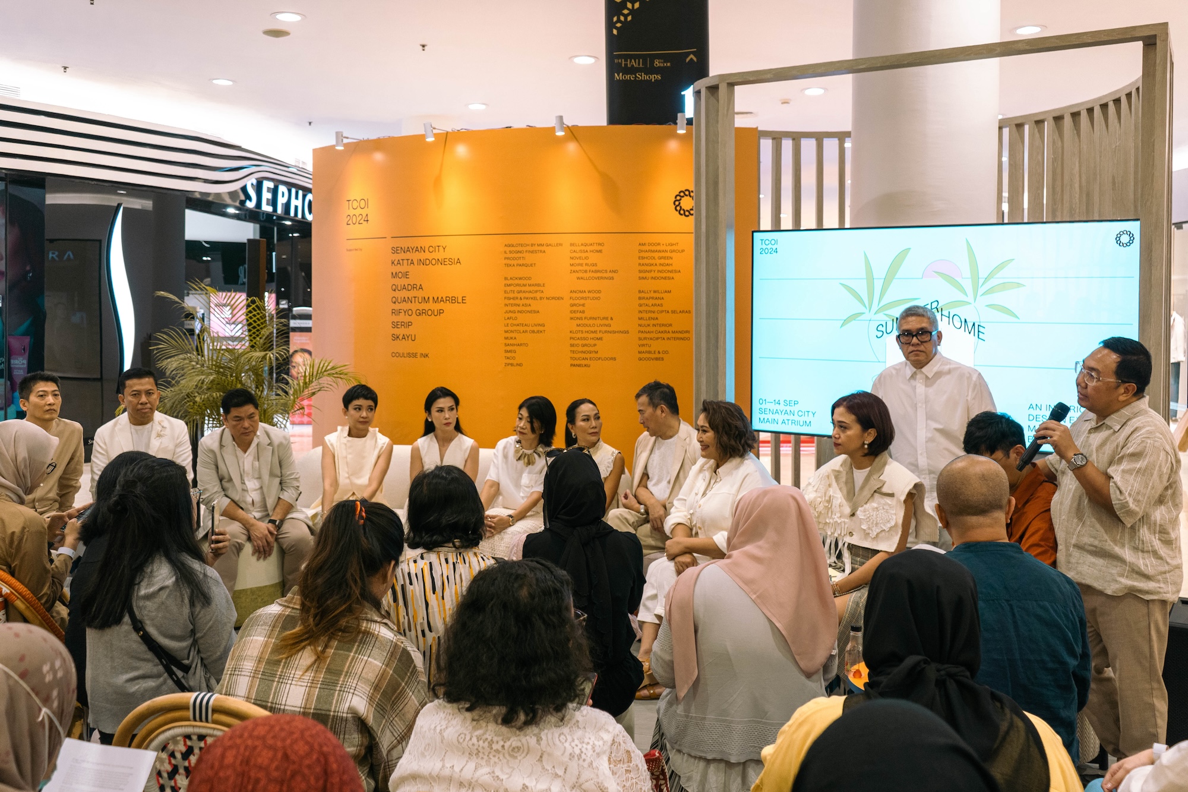
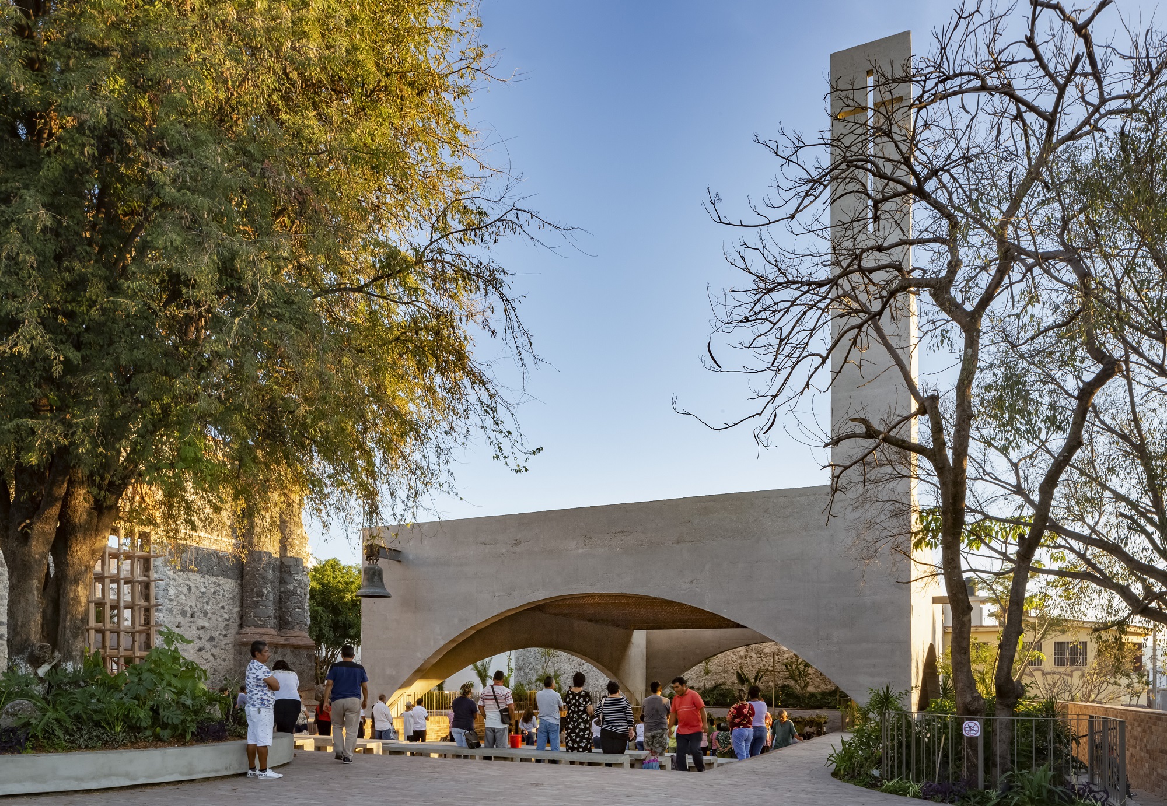
Authentication required
You must log in to post a comment.
Log in