Revitalization of Three Important Sites in Paris by Bureau Bas Smets
In 2019 a fire engulfed the Notre-Dame cathedral in Paris. This fire caused the interior and roof of the Cathedral to be scorched and unable to function normally. Bureau Bas Smets moved to improve and restore the function of the Cathedral as before.
Centrally located, Notre Dame Cathedral is integrated with the square that connects the site to the underground parking lot abandoned. To renovate and revitalize the Cathedral, Bureau Bas Smets then changed the abandoned underground parking lot to become a visitor center that opens access to the River Seine. The purpose of reviving the square is to repair the square and add new facilities to the Cathedral.
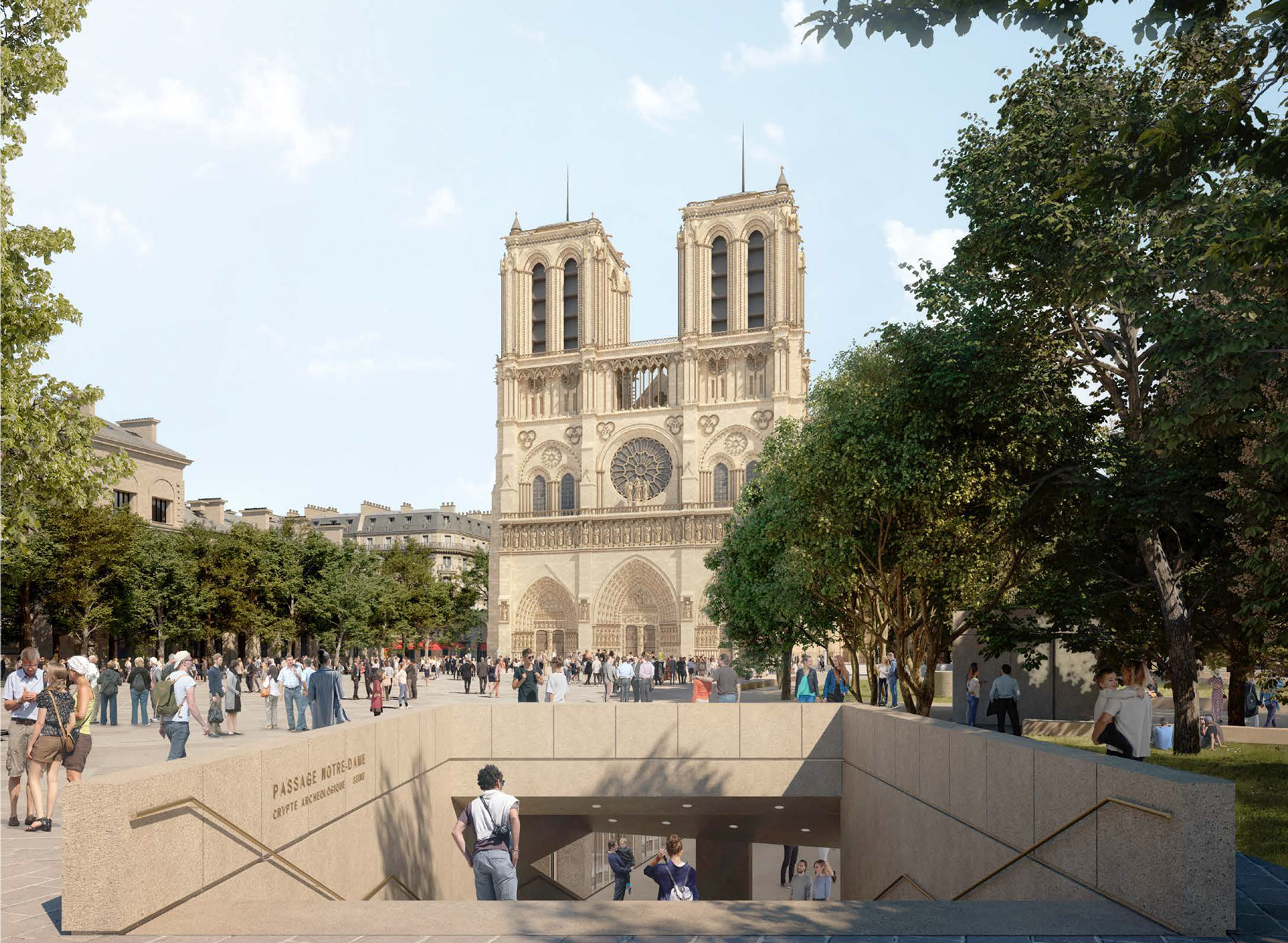 (stair access to the underground with a view of the cathedral. Photo by Alma Studio)
(stair access to the underground with a view of the cathedral. Photo by Alma Studio)
The work will start in 2025 after the restoration of the Cathedral of Notre Dame is done. The design team will resurface the square area with the stone to be cut to the same size as the floor tiles inside the Cathedral. The ground cooling system will also be used to lower soil temperature in summer.
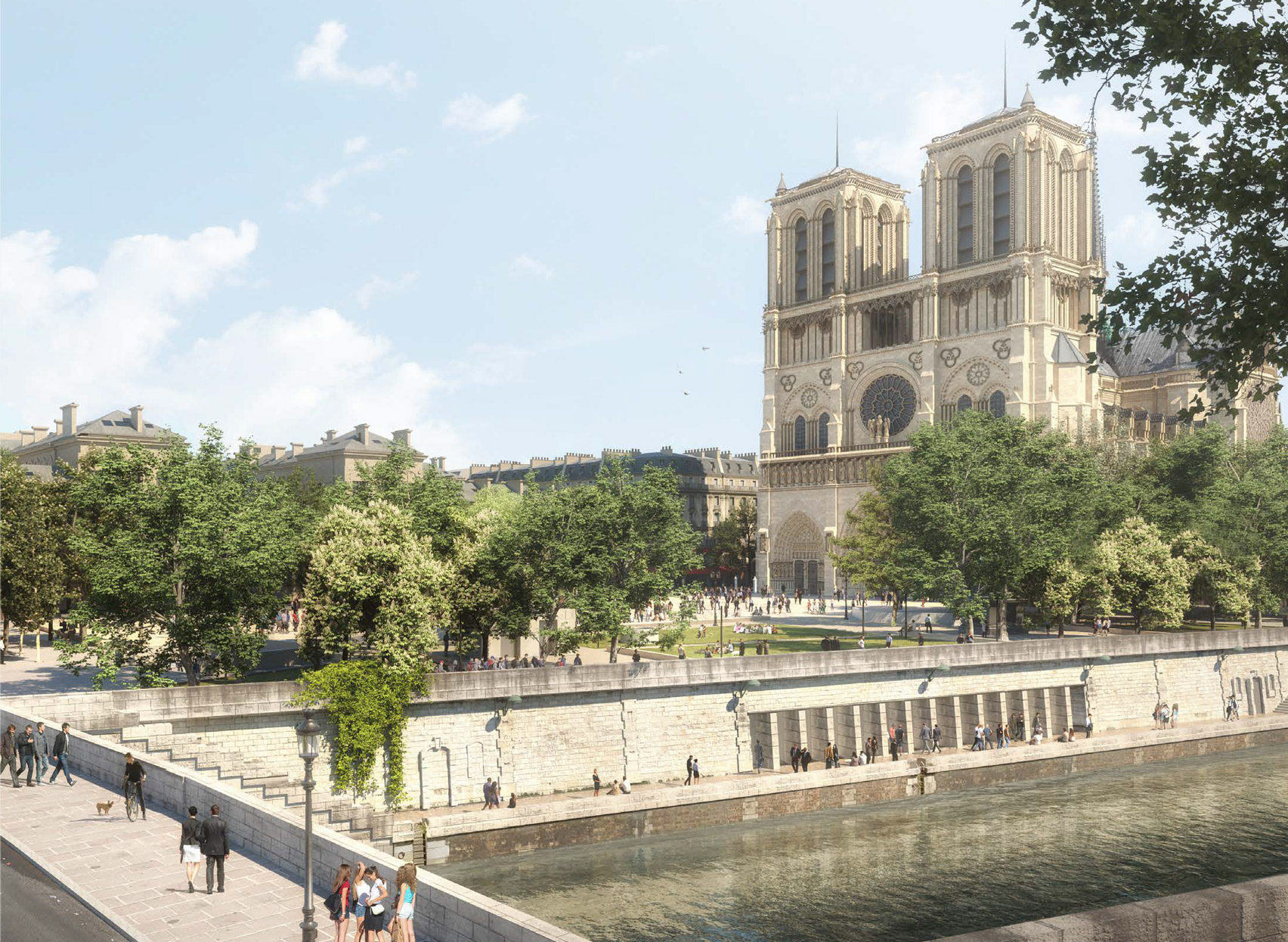 (Notre-Dame Visitors Center is directly integrated with the Seine River. Photo by Bureau Bas Smets)
(Notre-Dame Visitors Center is directly integrated with the Seine River. Photo by Bureau Bas Smets)
Bureau Bas Smets is also working on reforestation in the square to optimize cold temperatures and additional shade placed in the back trees around the square for a good view of The Cathedral Church looks free. This is in line with the campaign carried out by the Mayor of Paris, Anne Hidalgo, who focuses on greening the city by leading several other projects that will turn the streets of Paris green.
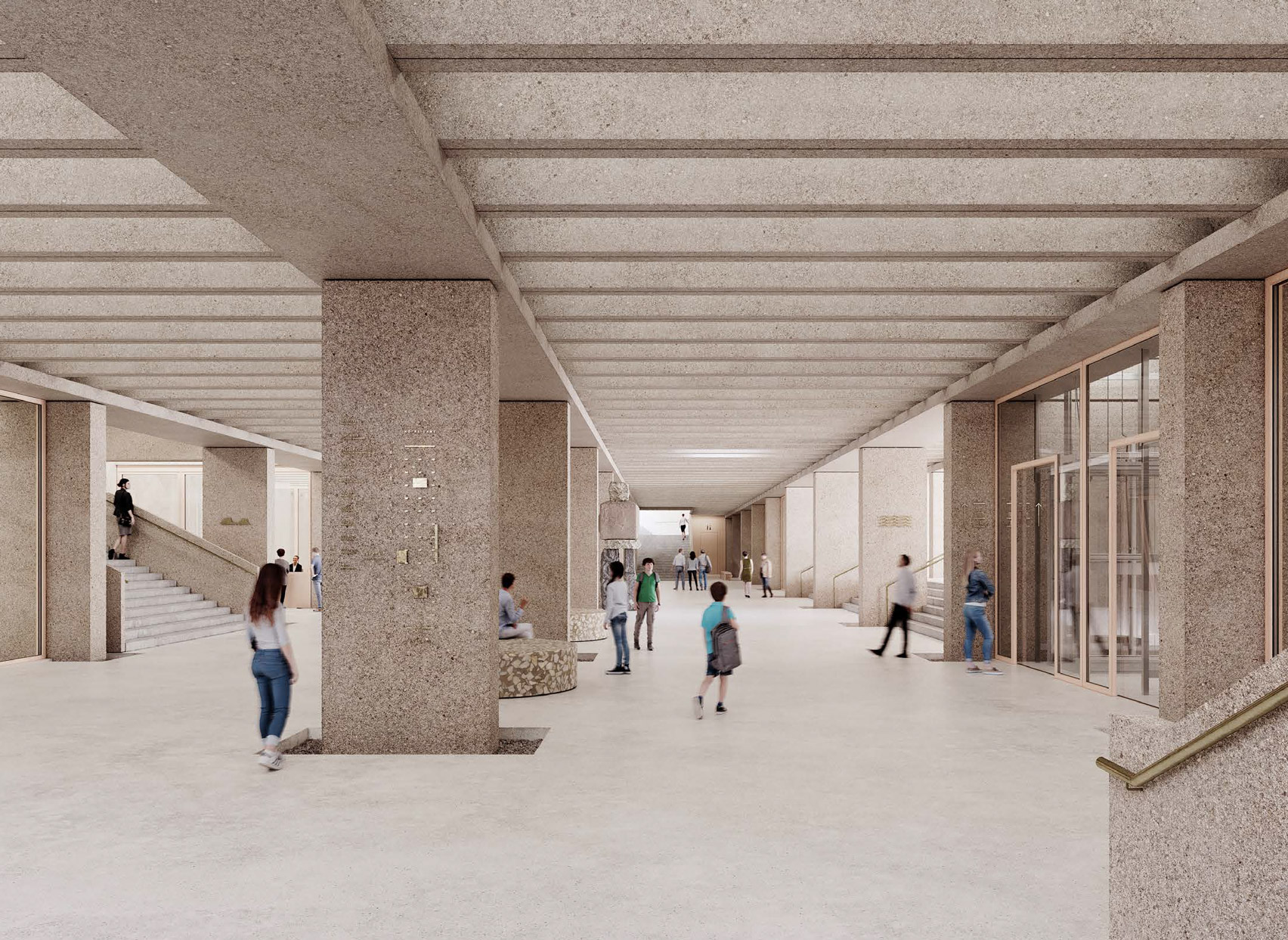 (the atmosphere of the area within the Notre-Dame Visitors Centre. Photo by Jeudi Wang)
(the atmosphere of the area within the Notre-Dame Visitors Centre. Photo by Jeudi Wang)
The main design carried out by Bureau Bas Smets was to make the center visitors in an abandoned parking lot, built in the 1970s under the main square. To head to the dungeon, visitors must go through two large stairs that lead to a crypt featuring local archaeological finds from the 1980s.
This underground area has a height of 4 meters and a length of 60 meters and has direct access to the banks of the River Seine. Inside the column, the existing concrete will be crushed to create a textured surface that complemented the stonework on the facade of the Cathedral and the plaza above. That step is done as a mix of Cathedrals, crypts, and Rivers Seine so that people get a unified experience in city life.
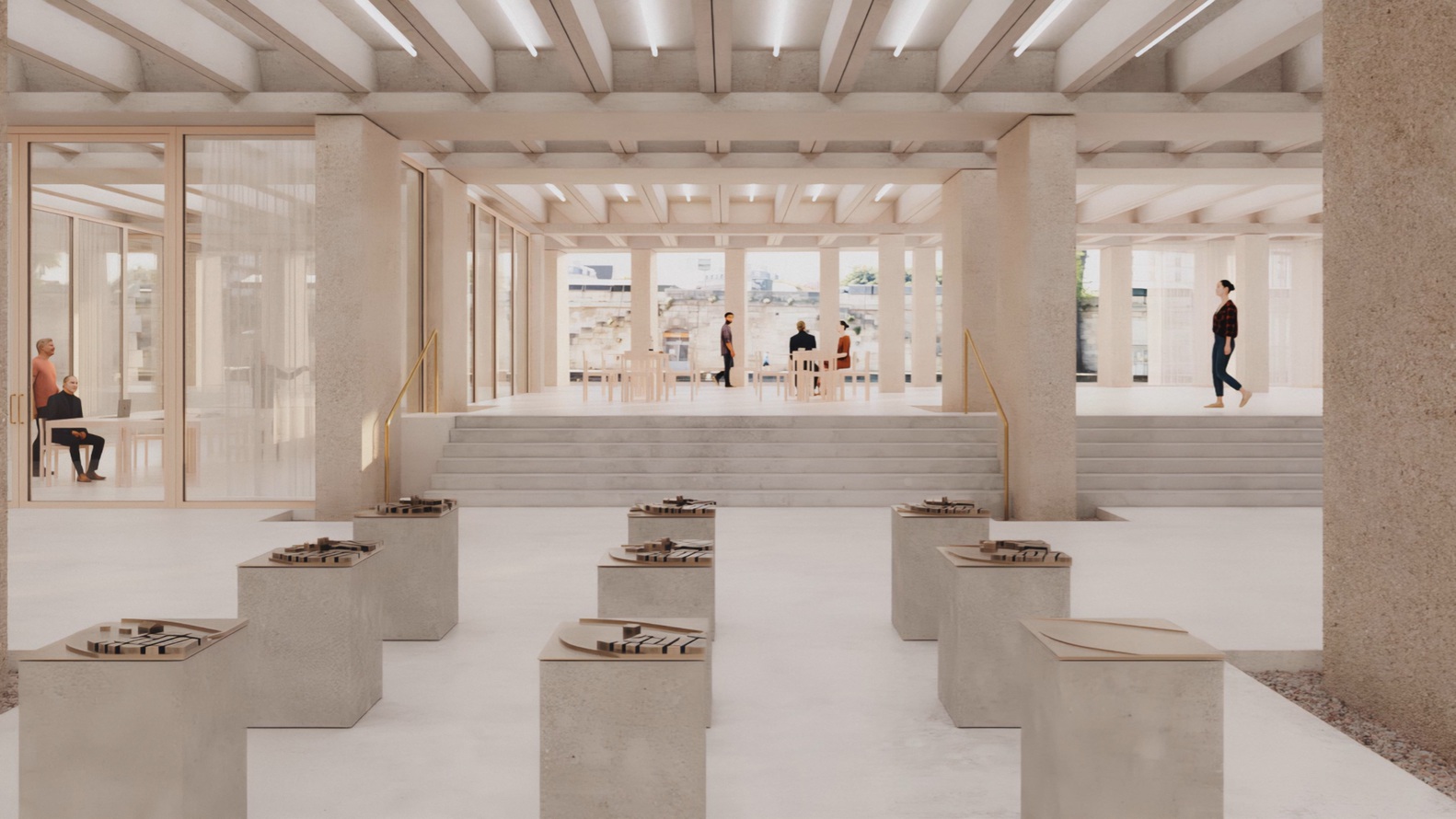 (cozy atmosphere through a color pattern. Photo by Jeudi Wang)
(cozy atmosphere through a color pattern. Photo by Jeudi Wang)




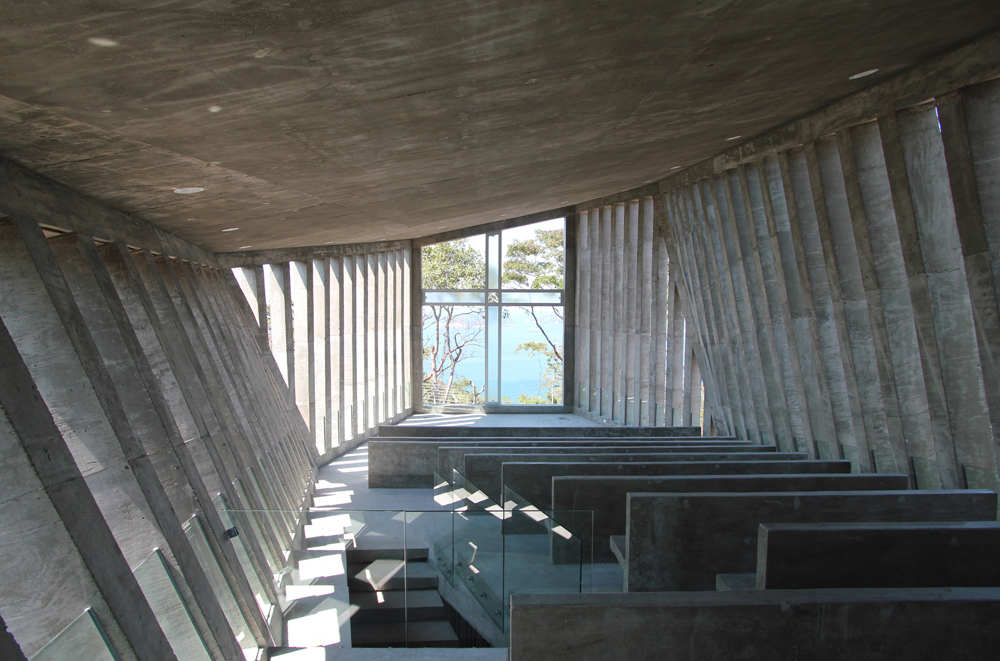


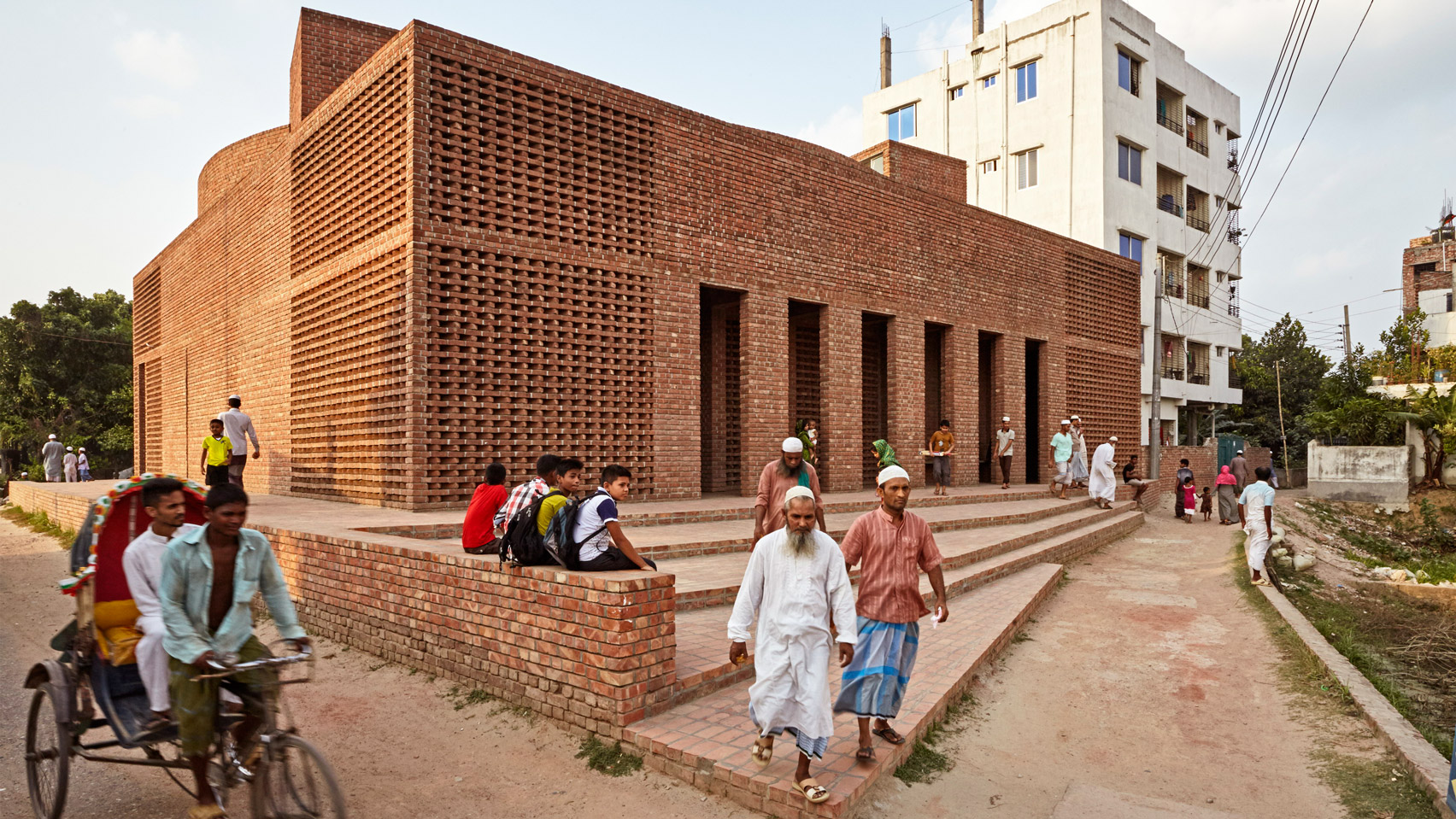
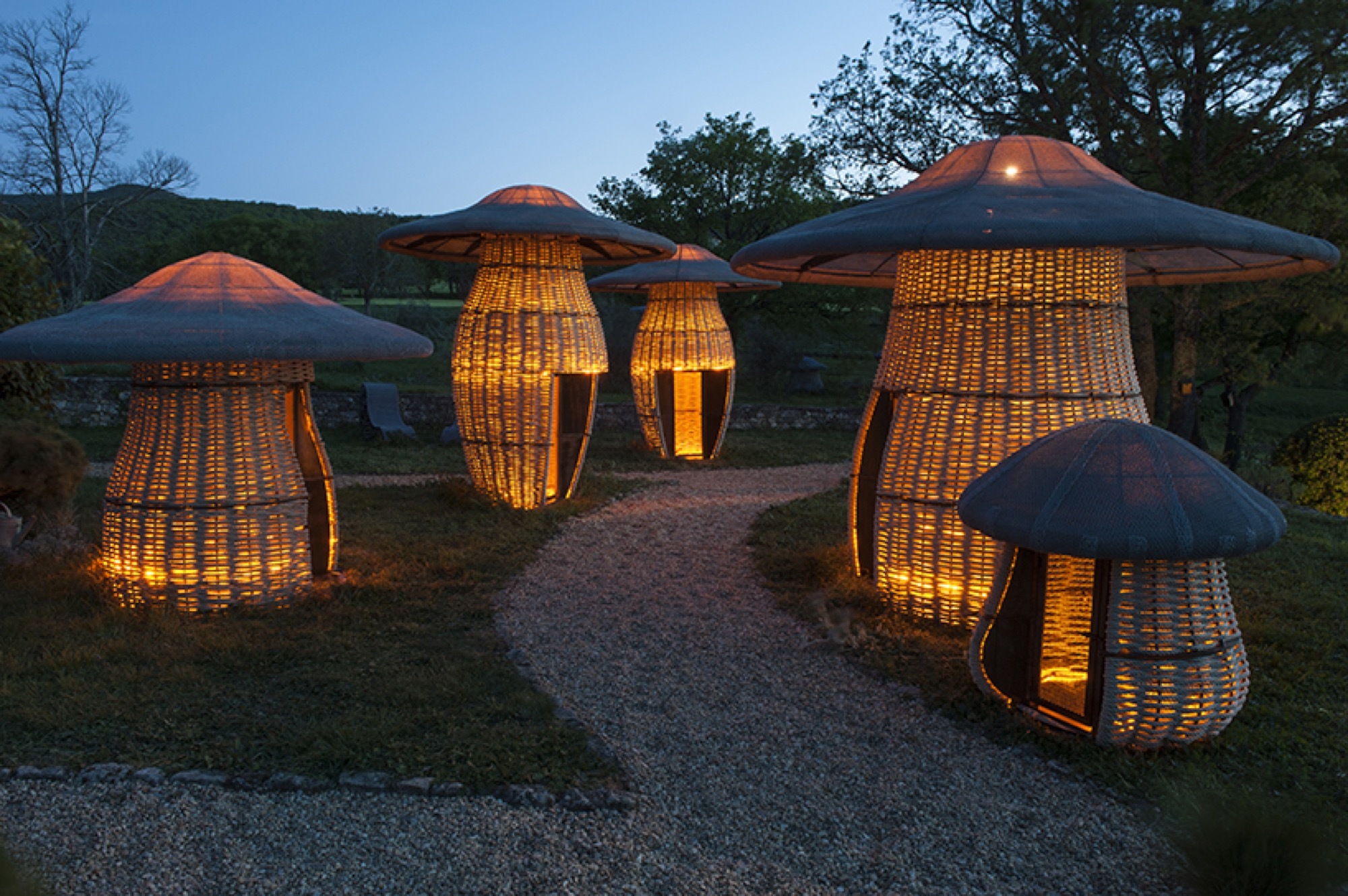

Authentication required
You must log in to post a comment.
Log in