Revitalizing Genoa’s Waterfront: A Sustainable Urban Hub by Renzo Piano and OBR
Renzo Piano Building Workshop (RPBW) and Open Building Research (OBR) developed a new urban district by the sea. The area used to be the backside of an underutilized port in Genoa, Italy. RPBW and OBR regenerated the area through mixed-use development. The waterfront at Levante is becoming a super-urban area, encompassing new port and city functions both public and private. It features green open spaces, docks, residences, offices, retail, and sports halls. The waterfront will become a new landmark on the Genoa seafront.
The development of this project, according to RPBW and OBR, is an area that brings its site context to life, providing new benefits and meanings for gathering. Making this area belong to all souls, and preserving the characteristics of the harbor and the city.
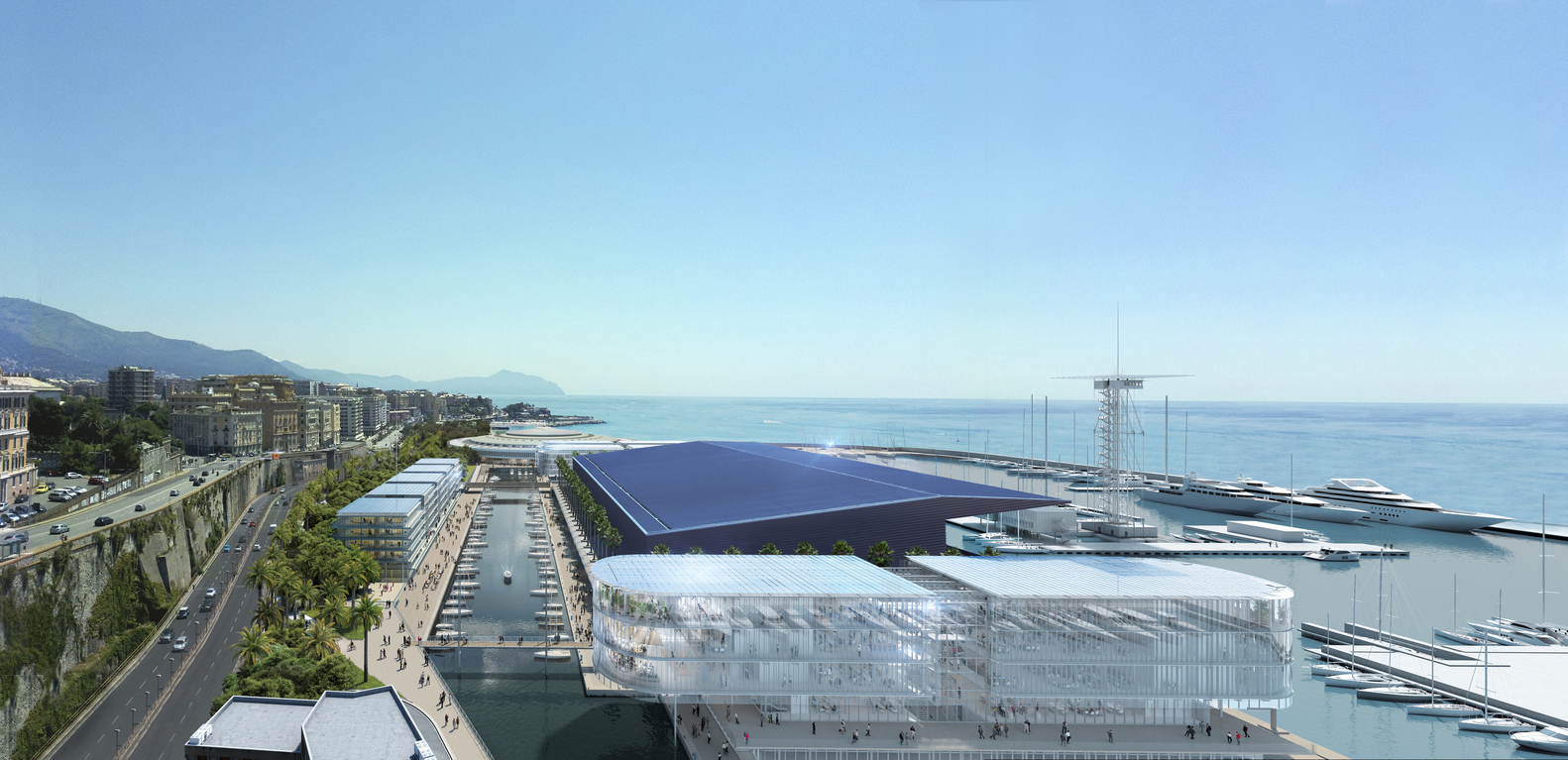 Genoa’s Seafront by OBR
Genoa’s Seafront by OBR
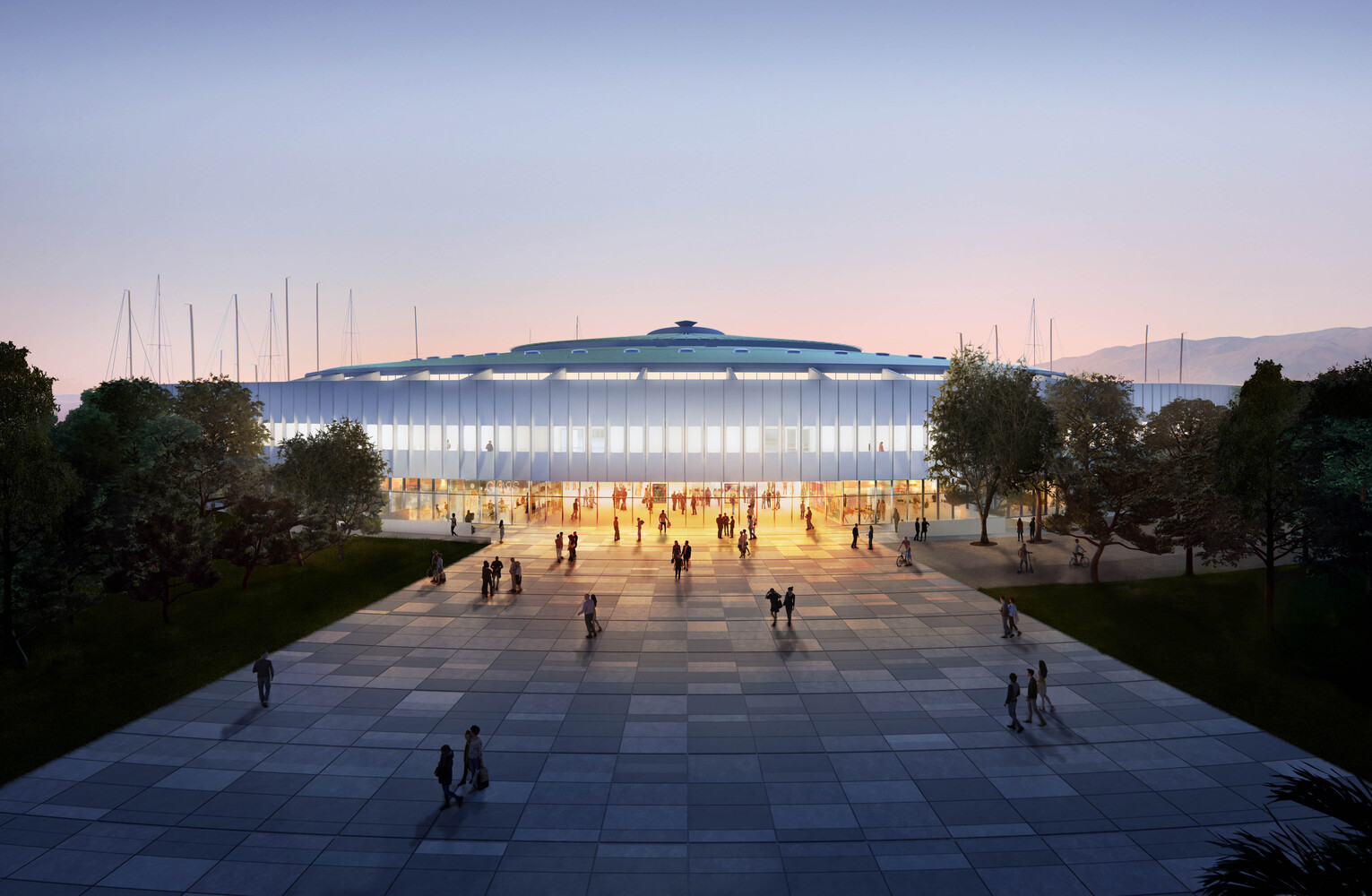
Genoa’s Seafront by OBR
The planning concept is to carefully enhance the quality of the intervention through the provision of open spaces, water elements, and flat roof forms, Genoa’s special character. The mixed-use zones are connected by urban parks and pedestrian and bicycle paths with sea views. The area also consists of islands connected by floating bridges, enhancing the value of the Port Canal and adding new functions. Materials used on the Waterfront buildings are made transparent utilizing the sea view as the main component. Visual transparency is also achieved through the low height of the buildings, which only reach 23 meters above sea level.
Besides aiming to revive the area, the main principle of the project development was also to make it an energy-sustainable building. This was realized by shading and blocking light, which play an important role in reducing energy consumption. Either in the form of glass elements or modern blinds. This is because the site has extreme coastal climate conditions.
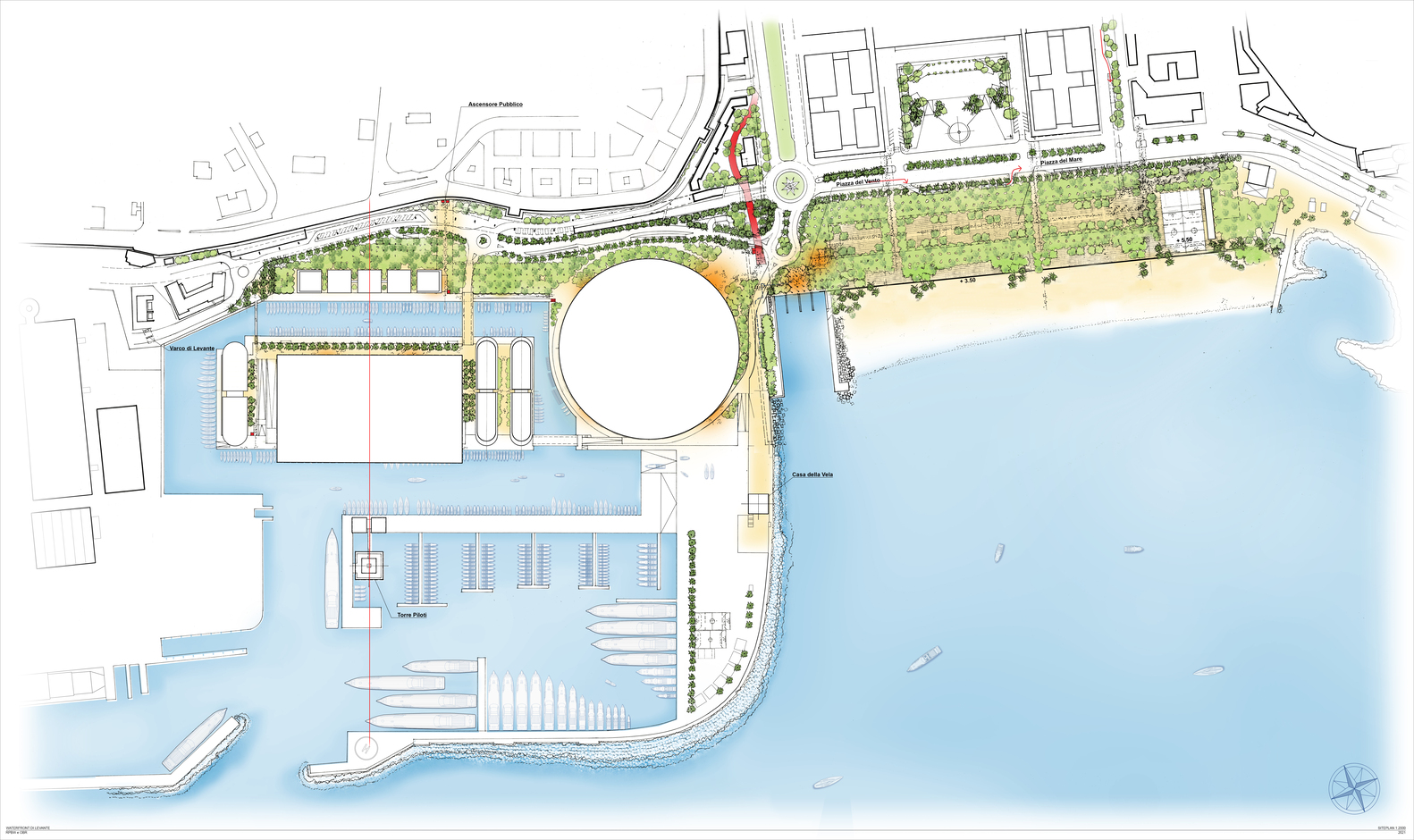
Genoa’s Seafront Masterplan by OBR
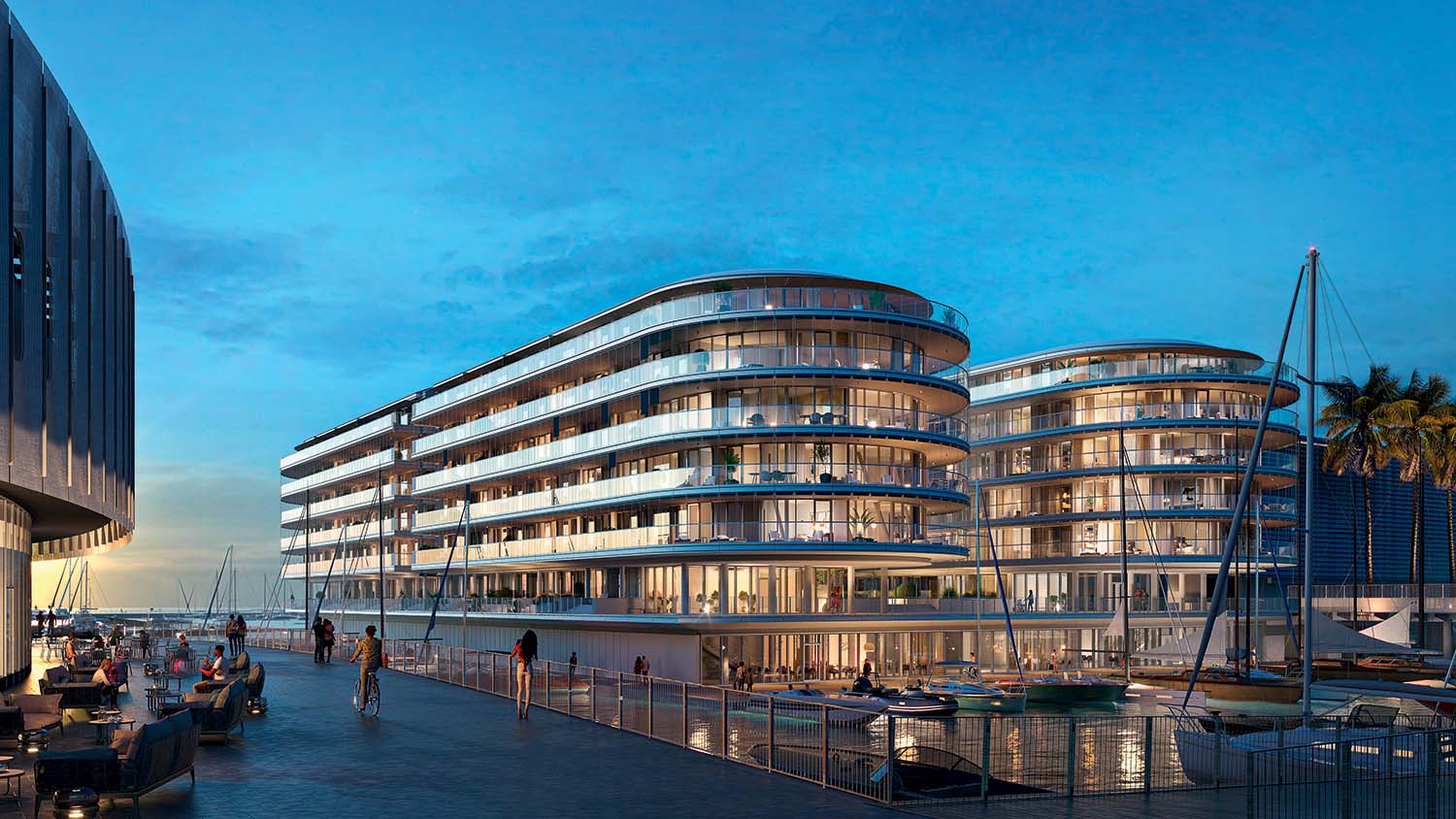
Genoa’s Seafront (cr: Mitsubishi Electric)
The Waterfront area includes five lots, each with its function, but connected to create social and functional areas. The sports hall is intended to host sports competitions, performances, halls, and concerts. The residential plots, in the form of dormitories and hotels, are laid out linearly and oriented east-west. The private residential plots and communal areas are laid out in a parallel fashion separated into two buildings oriented north-south.

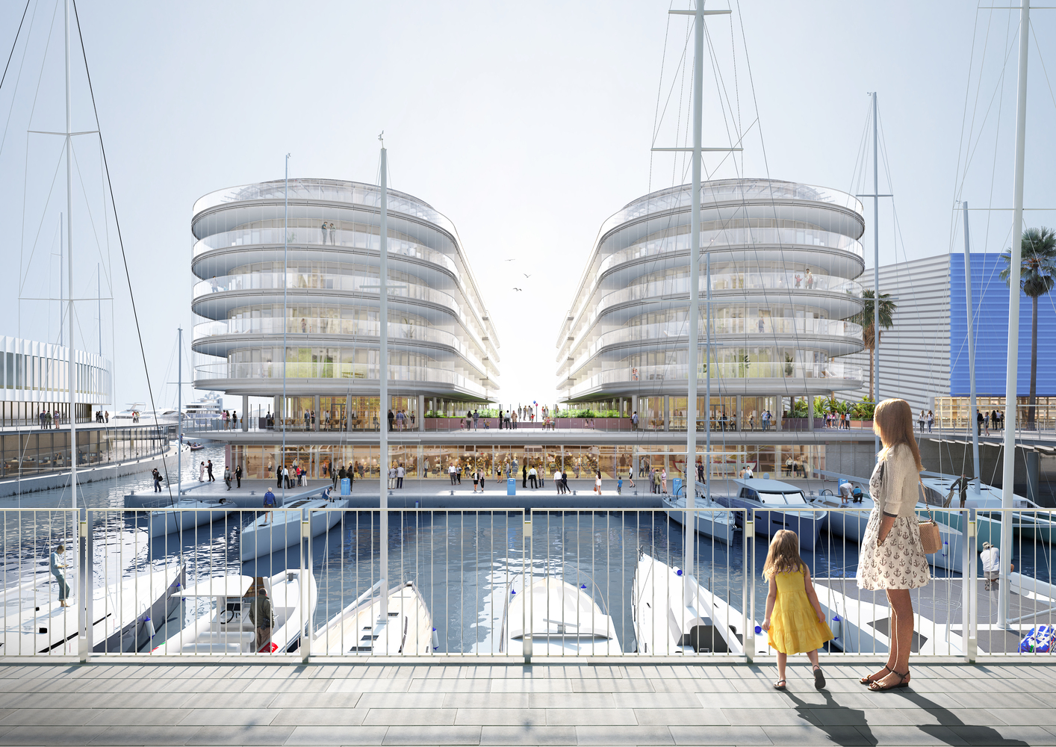


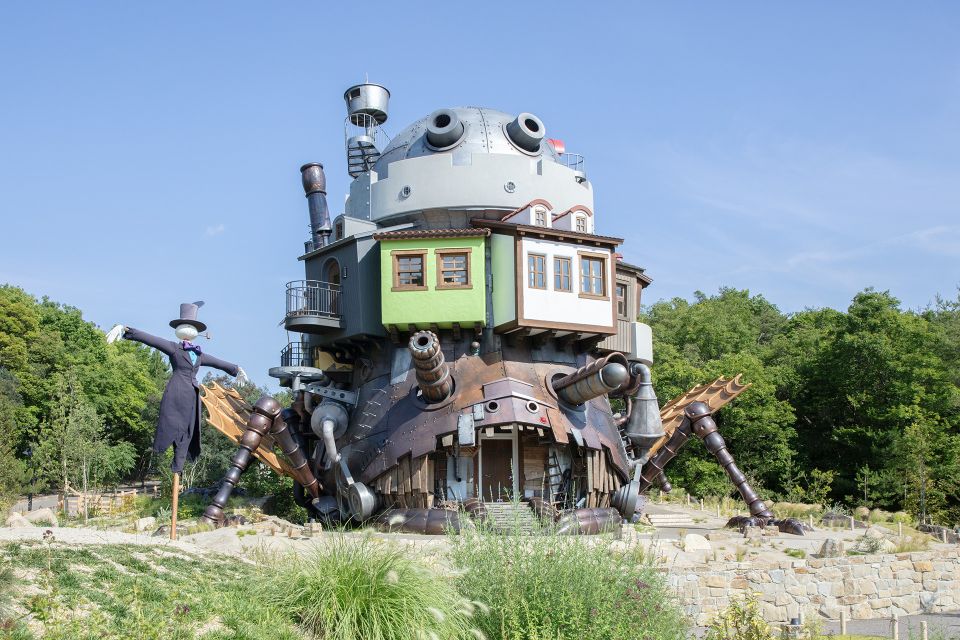


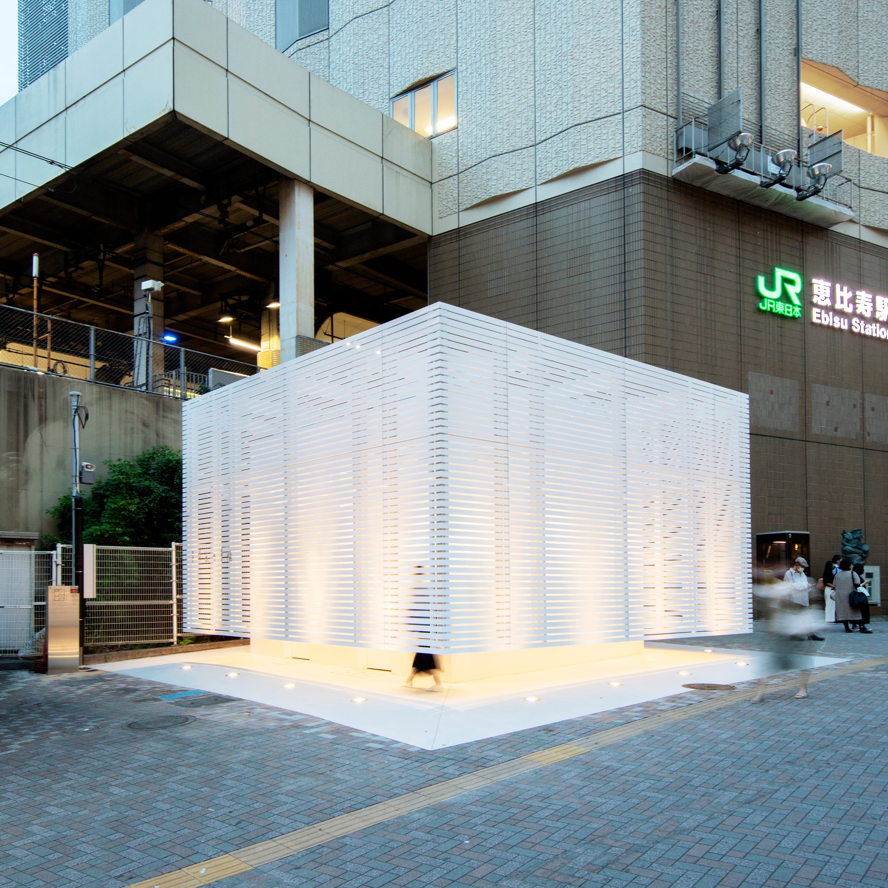
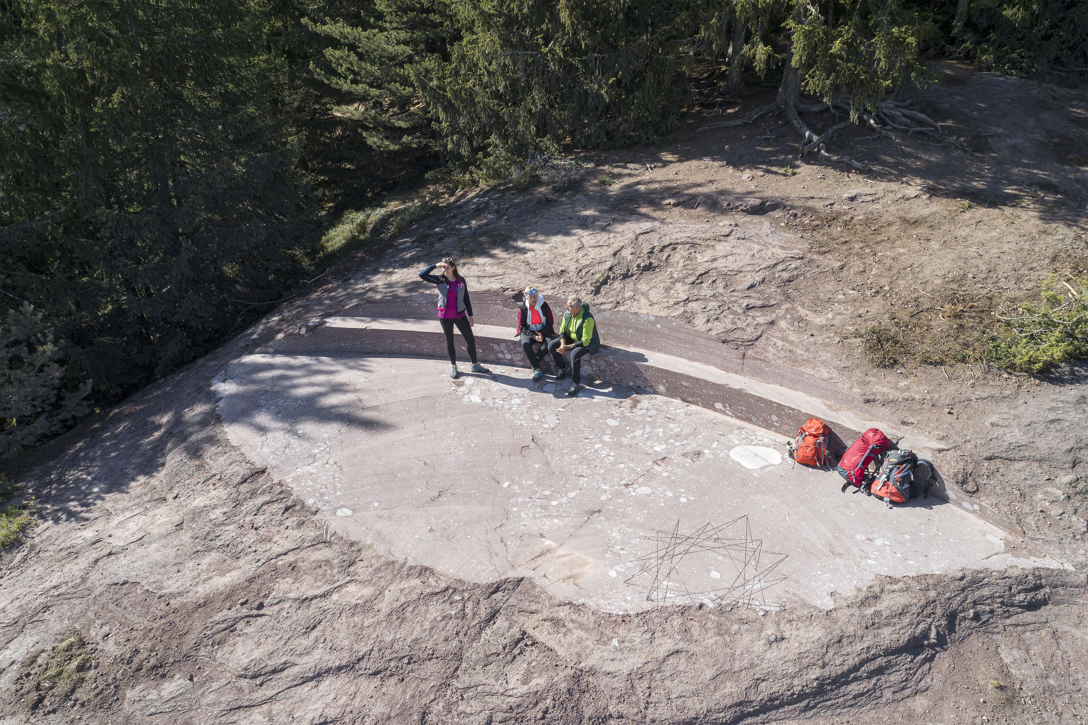
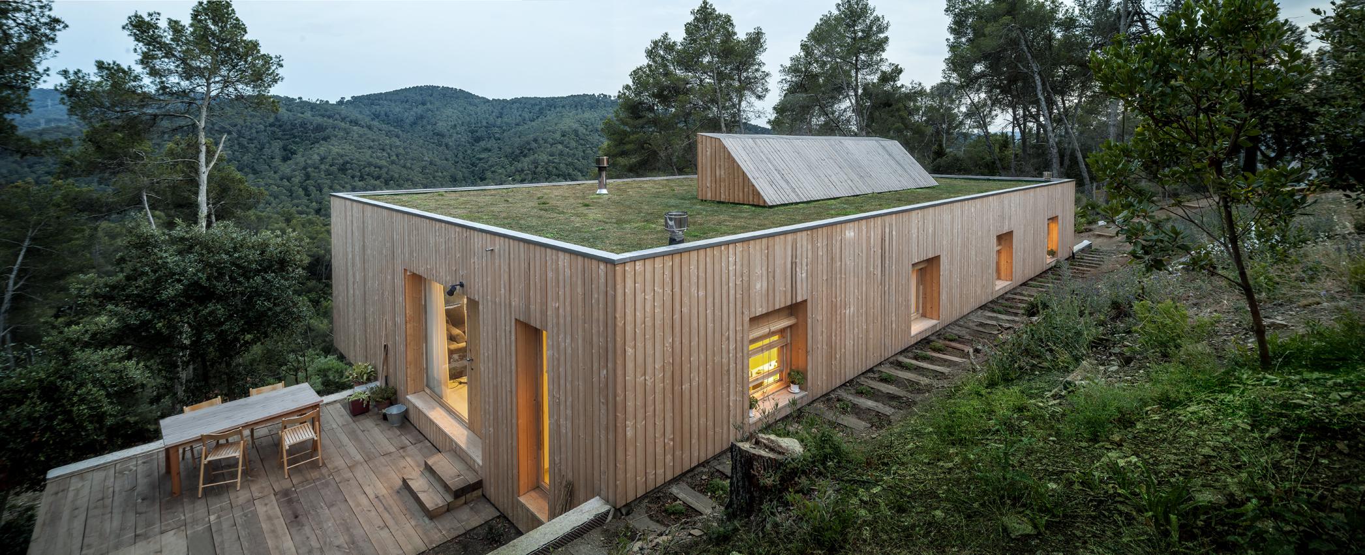
Authentication required
You must log in to post a comment.
Log in