Erlebnis-Hus: A Grid Structure Left “Unfinished” in the Seaside Area in Germany
At first glance, the Erlebnis-Hus building looks like it is not finished yet. It is still under construction and surrounded by scaffolding structures. Each element, horizontal and vertical blades, intersects and overlaps each other, leaving the edges open as if the development process could continue indefinitely. The look of the raw materials used also strengthens the incomplete impression.
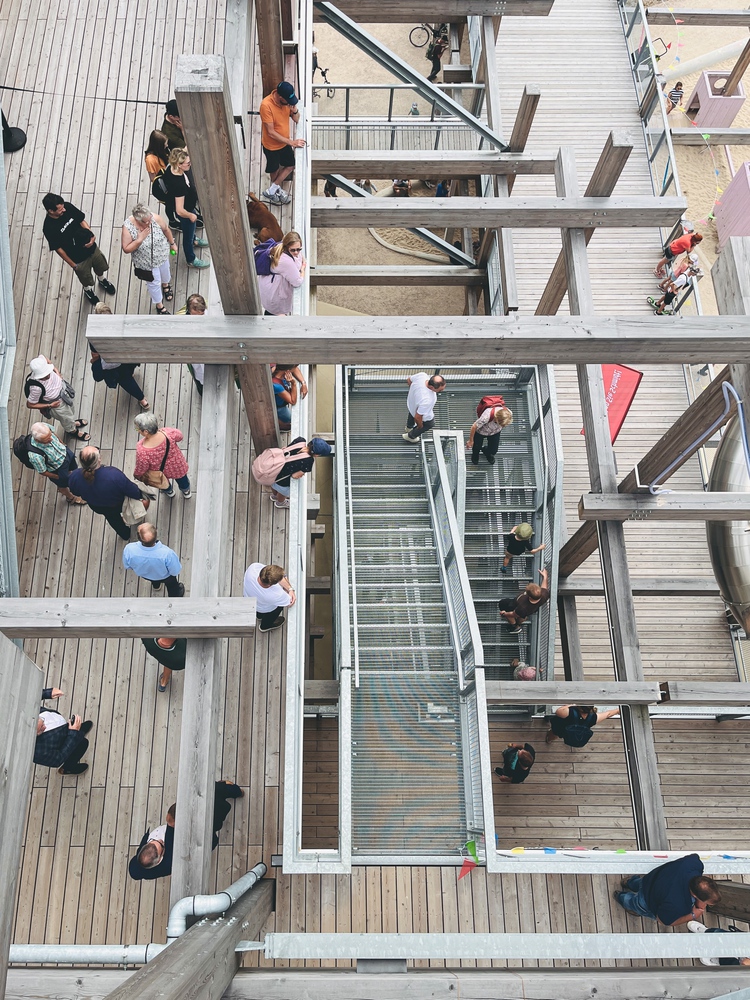 Intersecting woods (cr: Jan Bitter)
Intersecting woods (cr: Jan Bitter)
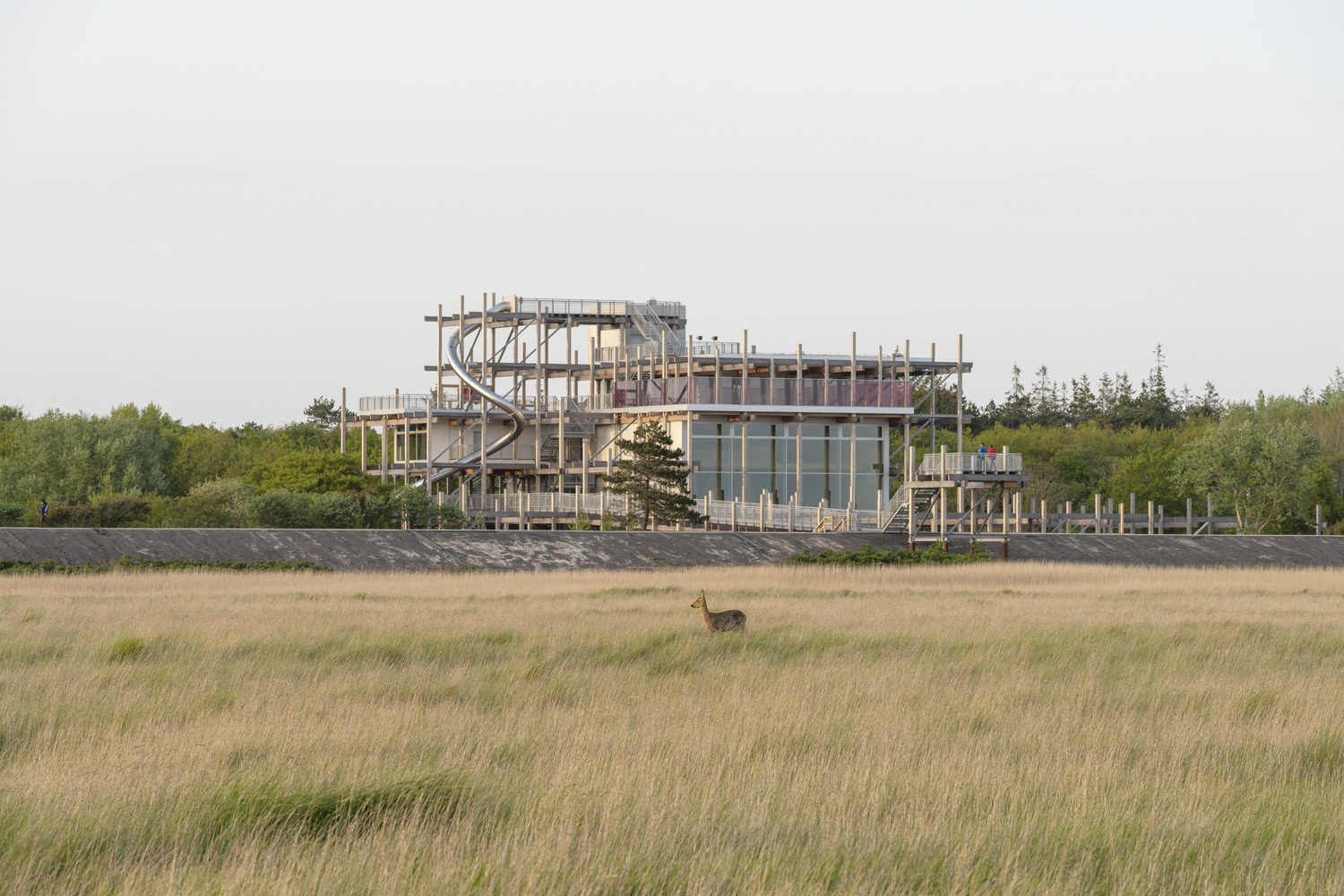 Unfinished look of the building (cr: Jan Bitter)
Unfinished look of the building (cr: Jan Bitter)
Holzer Kobler Architekturen built the frame structure in collaboration with the landscape architect Uniola. Both were winners of an open competition to design a promenade extended from the seaside area. The objective of the contest was to find sustainable, ecological, and innovative solutions and make the location attractive from tourism and social perspectives.
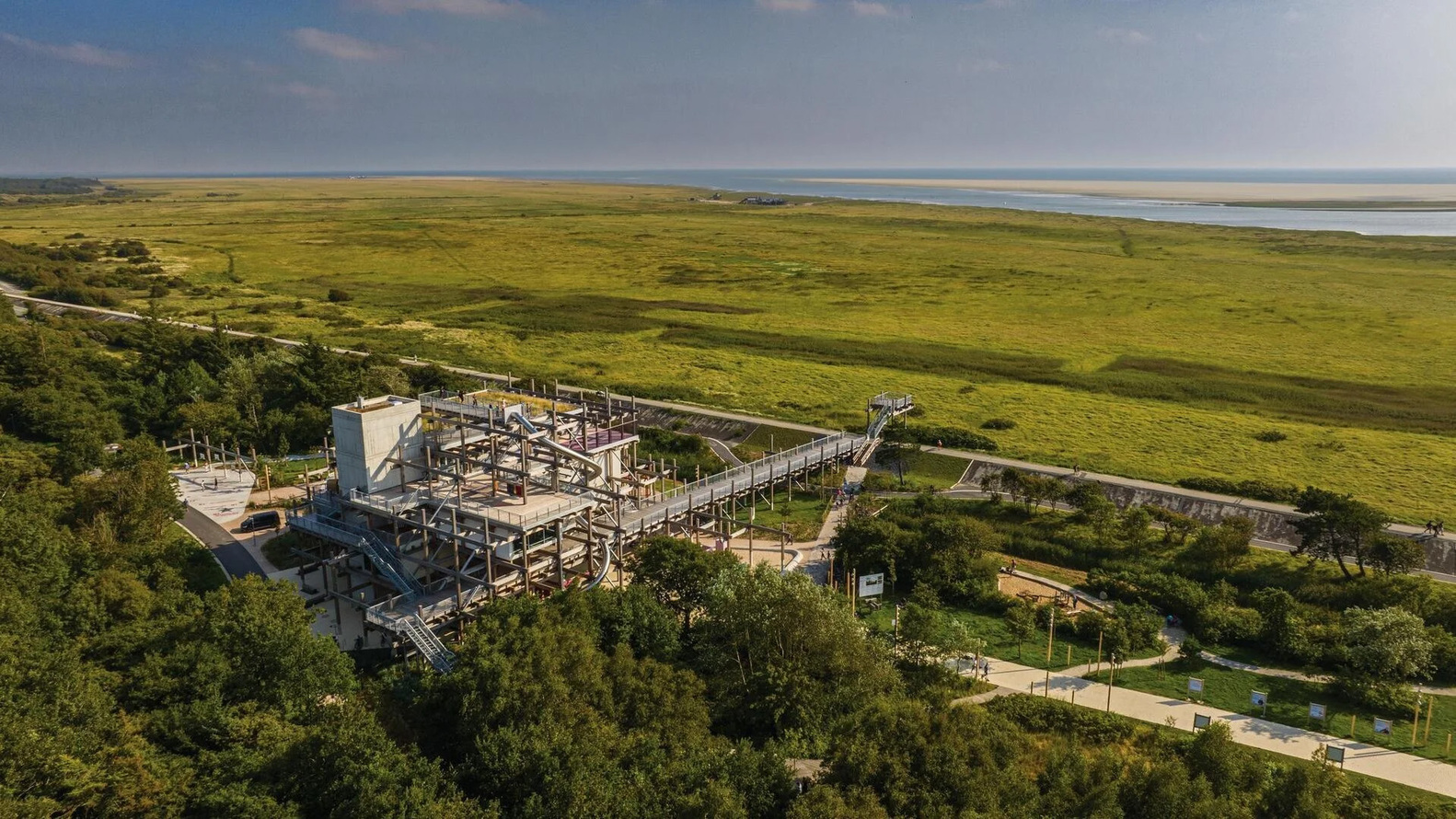 Its location on the seaside (cr: Jan Bitter)
Its location on the seaside (cr: Jan Bitter)
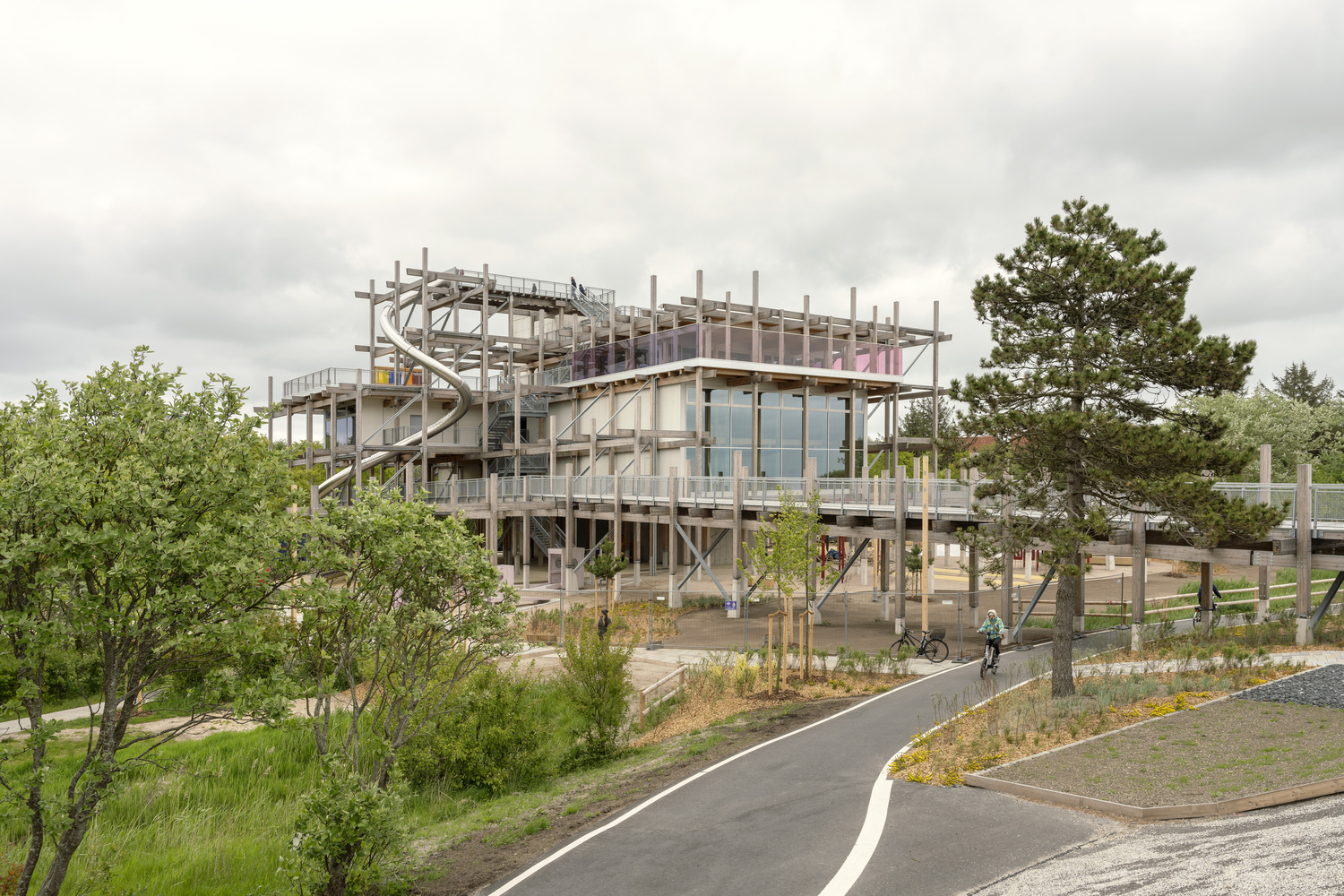 Constructed based on grid (cr: Jan Bitter)
Constructed based on grid (cr: Jan Bitter)
The visual appearance of the building is inspired by local pile construction methods that anticipate floods. The building consists of an exposed load-bearing structure made of laminated wood that forms a 4.5 x 4.5 meter grid as a spatial configuration matrix. In designing, using grids is a basic yet effective way to divide space. If, in some other design concepts, the architects consider the grid rigid and try to hide or blur it, this project embraces it by making it an attractive design feature.
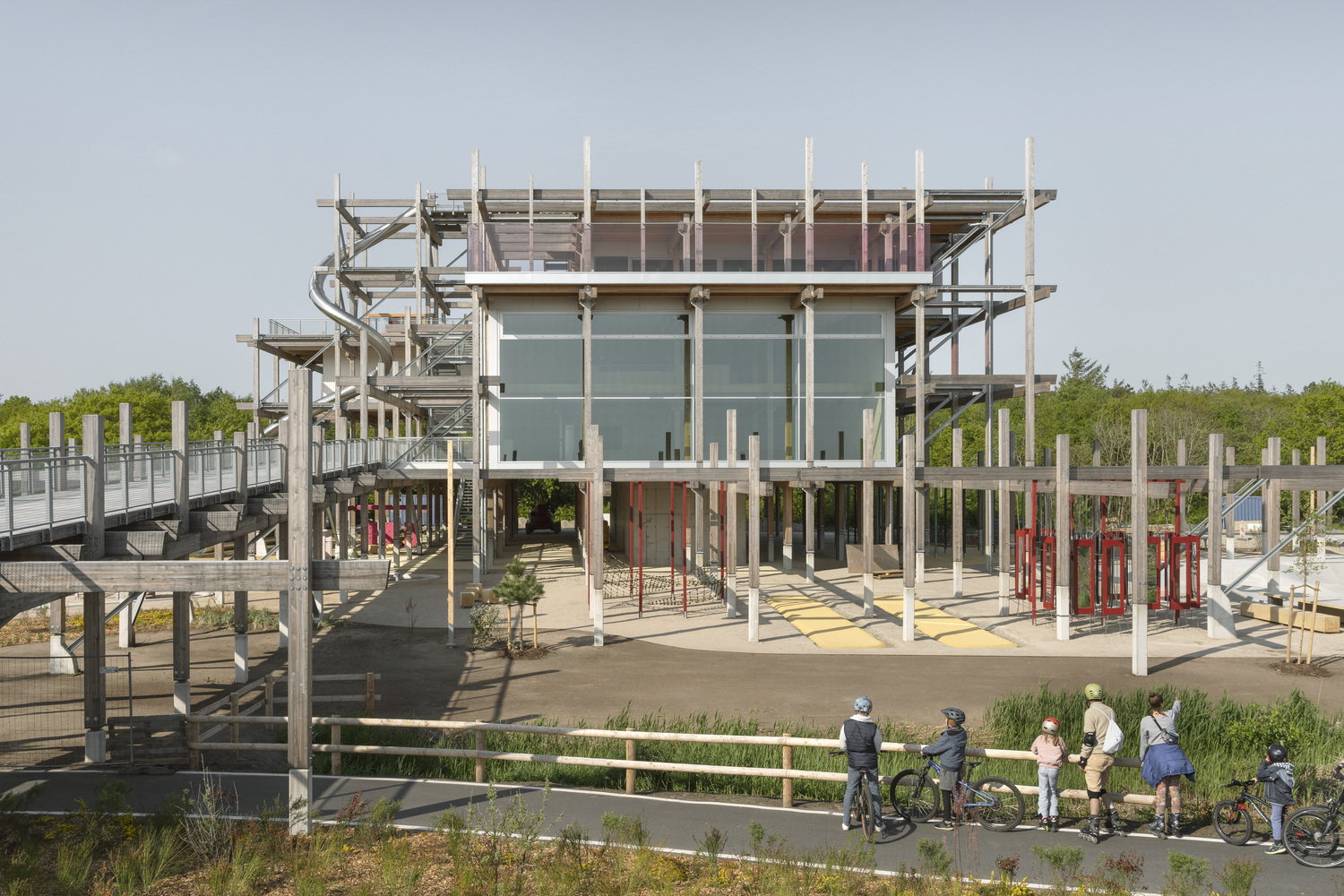 Elevated structure to anticipate floods (cr: Jan Bitter)
Elevated structure to anticipate floods (cr: Jan Bitter)
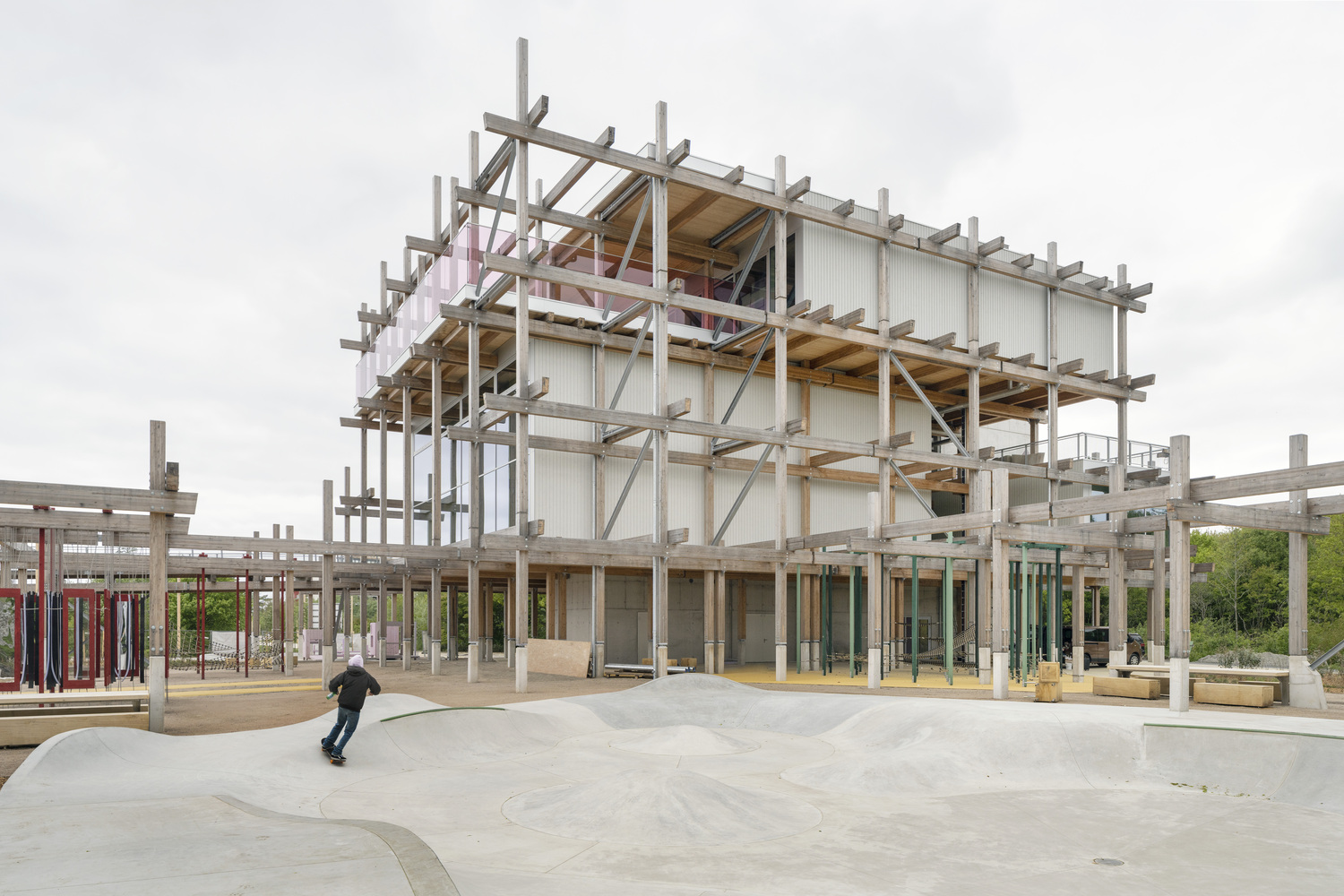 The masses house distinct functions (cr: Jan Bitter)
The masses house distinct functions (cr: Jan Bitter)
The wooden blades are arranged to meet each other perpendicularly to form cubes without surfaces. Five masses are inserted at different positions and heights to accommodate distinct functions: an analog game venue, an information center + shop, a restaurant, a staff office, and sanitary facilities. Each volume has an oversized opening on one side, providing panoramic views of the sea, nearby biotopes, and the surrounding landscape. Cubes with no walls are then used as terraces and space for stairs. On the terrace, play equipment is integrated with wooden columns and beams.
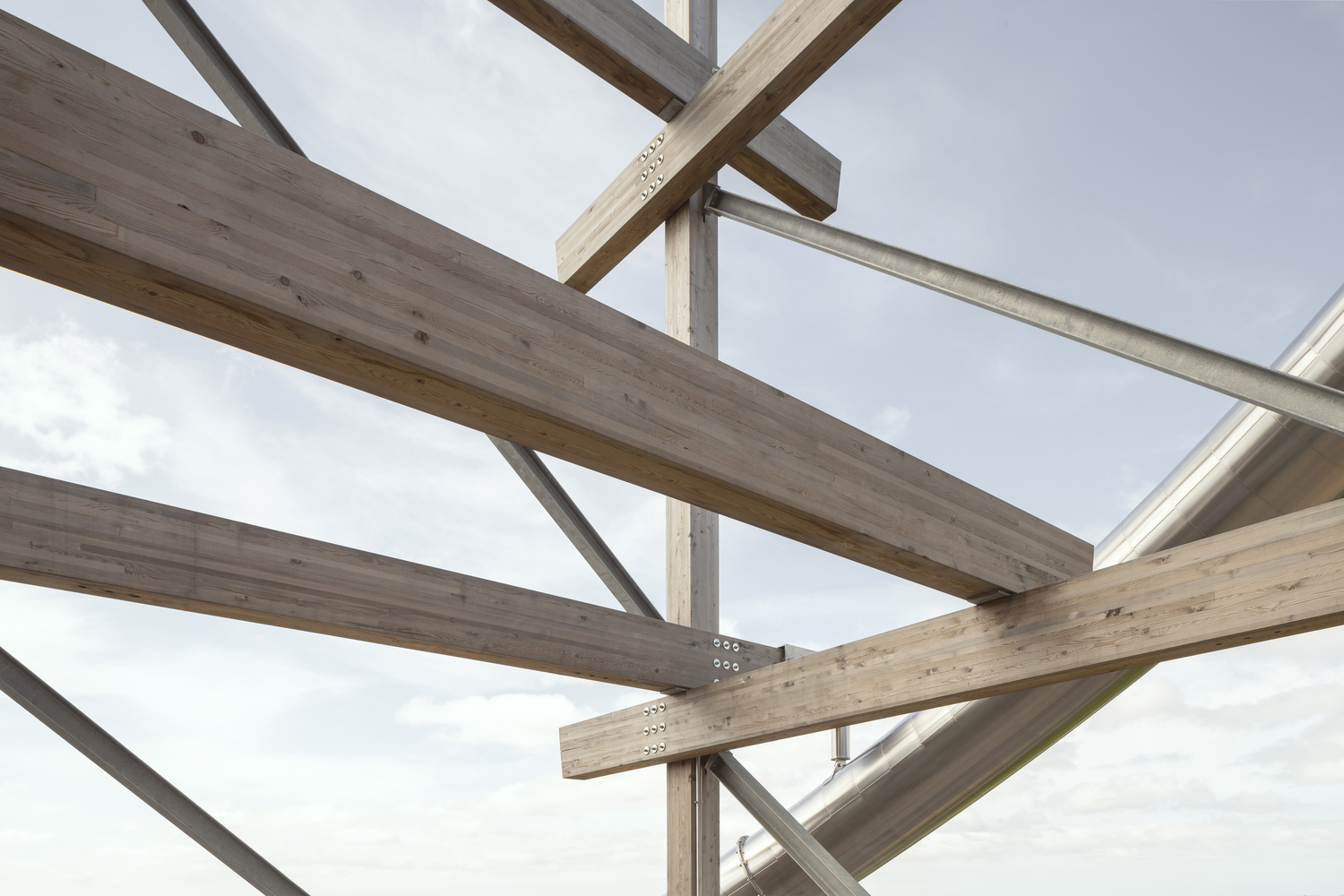 Wooden blades meet perpendicularly (cr: Jan Bitter)
Wooden blades meet perpendicularly (cr: Jan Bitter)
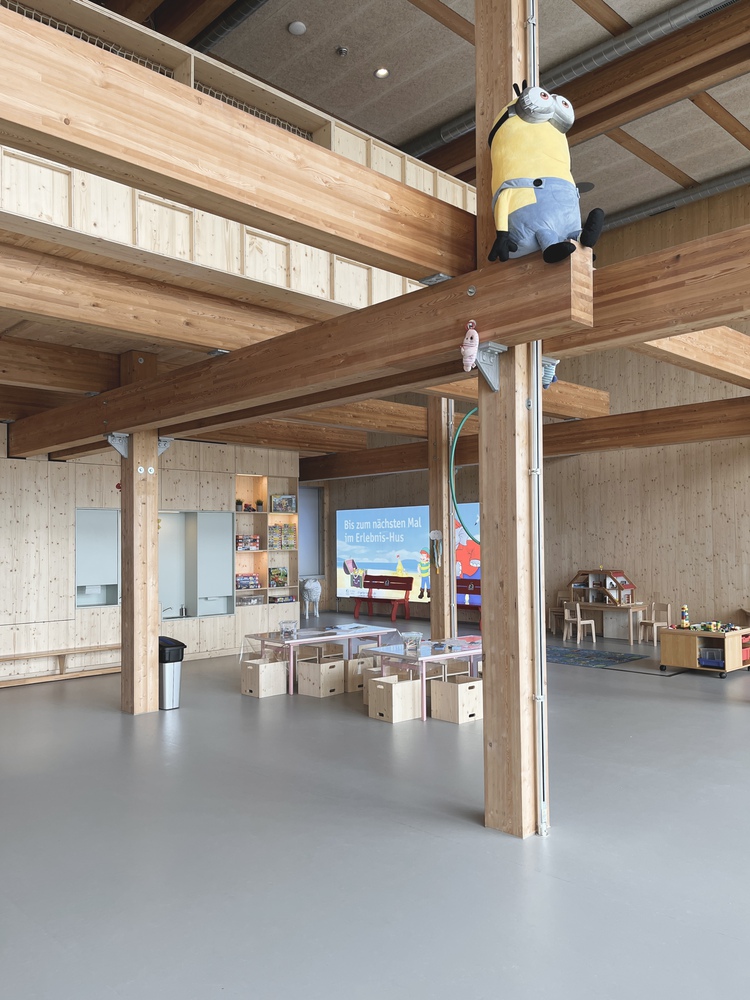 The interior (cr: Jan Bitter)
The interior (cr: Jan Bitter)
On the east side of the courtyard is a skatepark and outdoor seating, while on the other are swings and another playground. In addition, a metal slide snakes down from the highest level. Overall, the building's technical and factory-like appearance surprises tourists with its playful program inside. Here, visitors of all ages and backgrounds can interact inclusively with the architecture and even play on, in, under, next to, and around it.
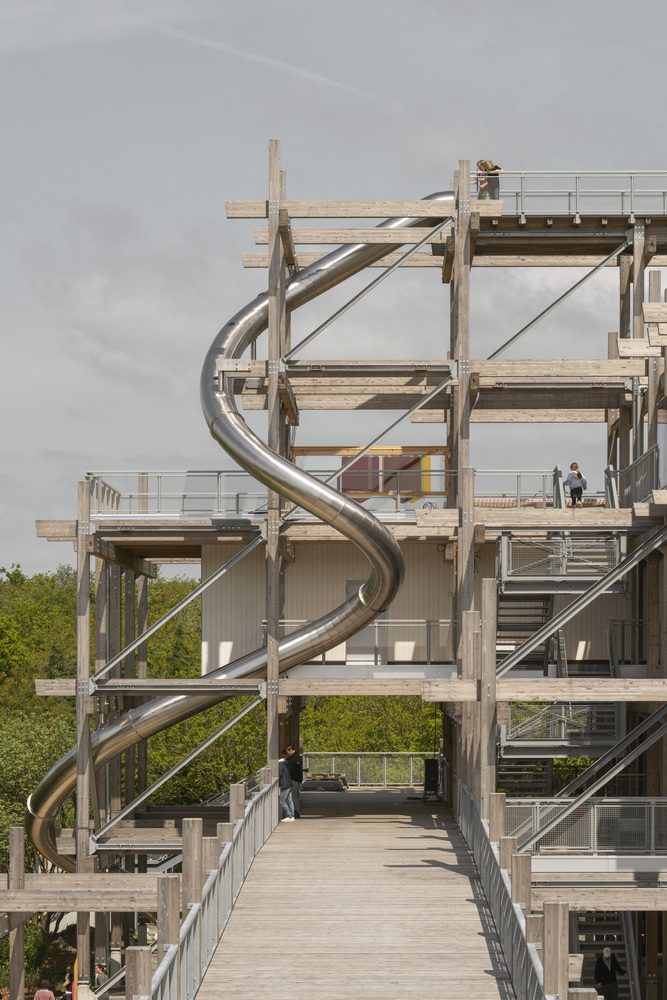 Sneaking down metal slide (cr: Jan Bitter)
Sneaking down metal slide (cr: Jan Bitter)
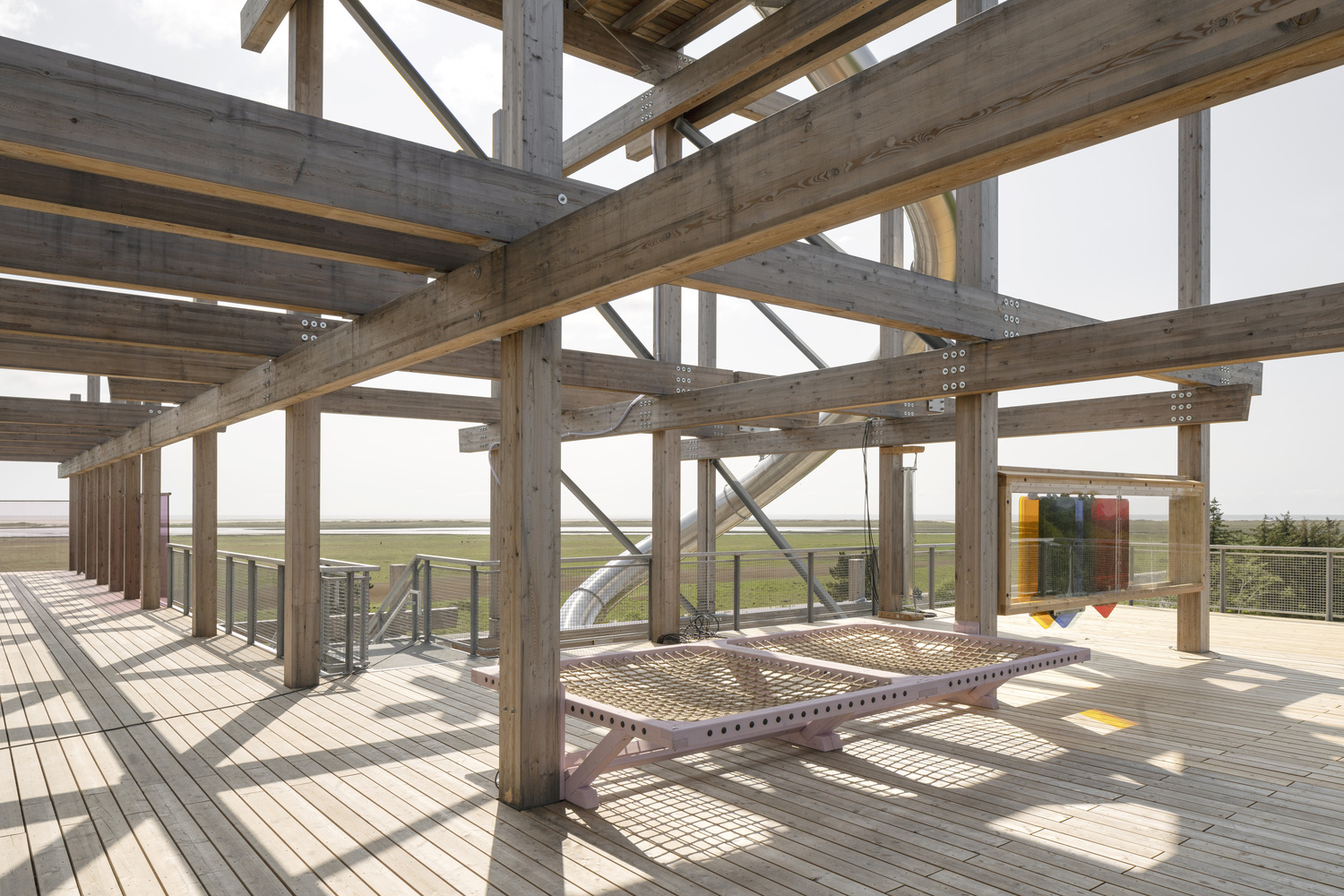 Playing equipment integrated with wooden structure (cr: Jan Bitter)
Playing equipment integrated with wooden structure (cr: Jan Bitter)

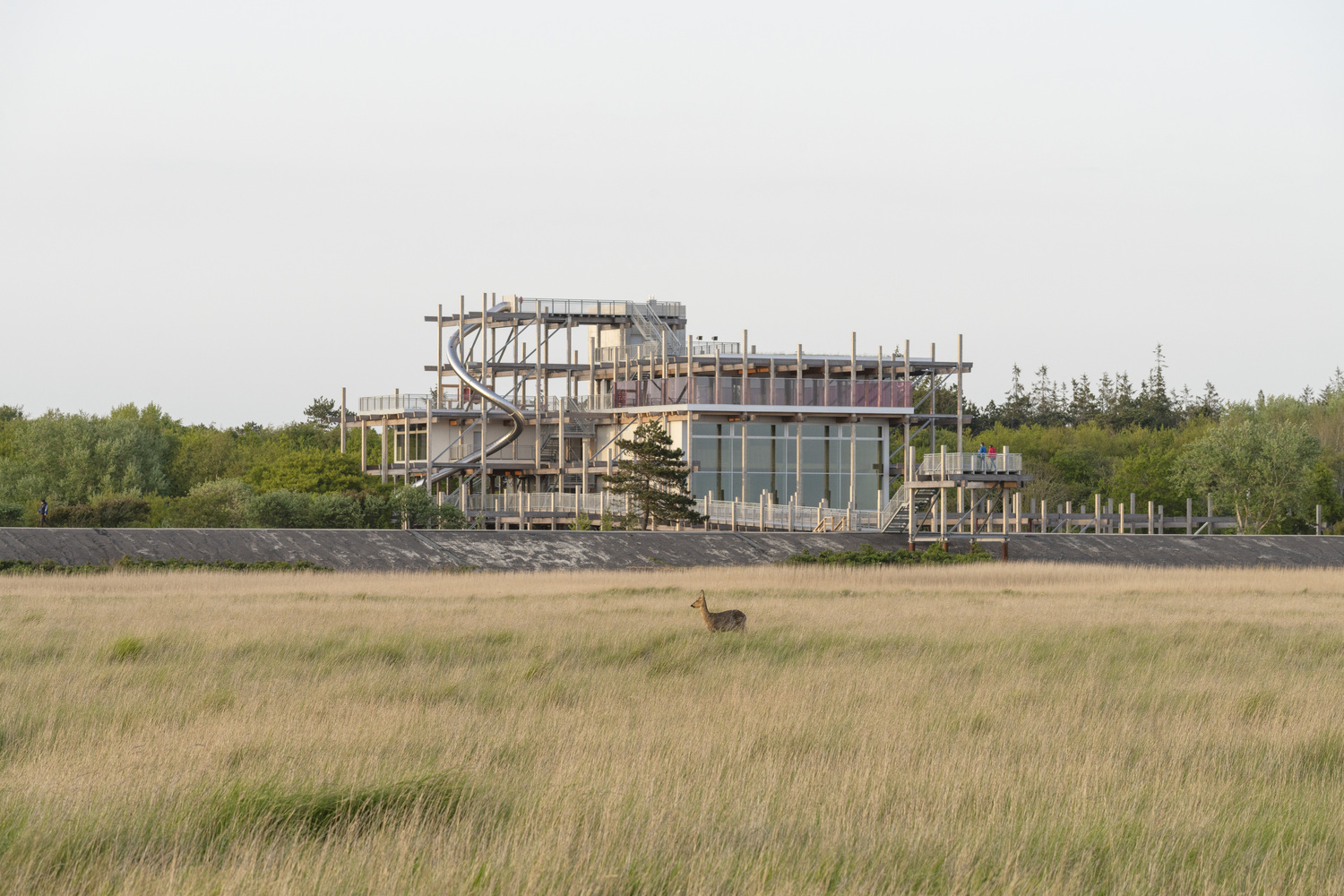


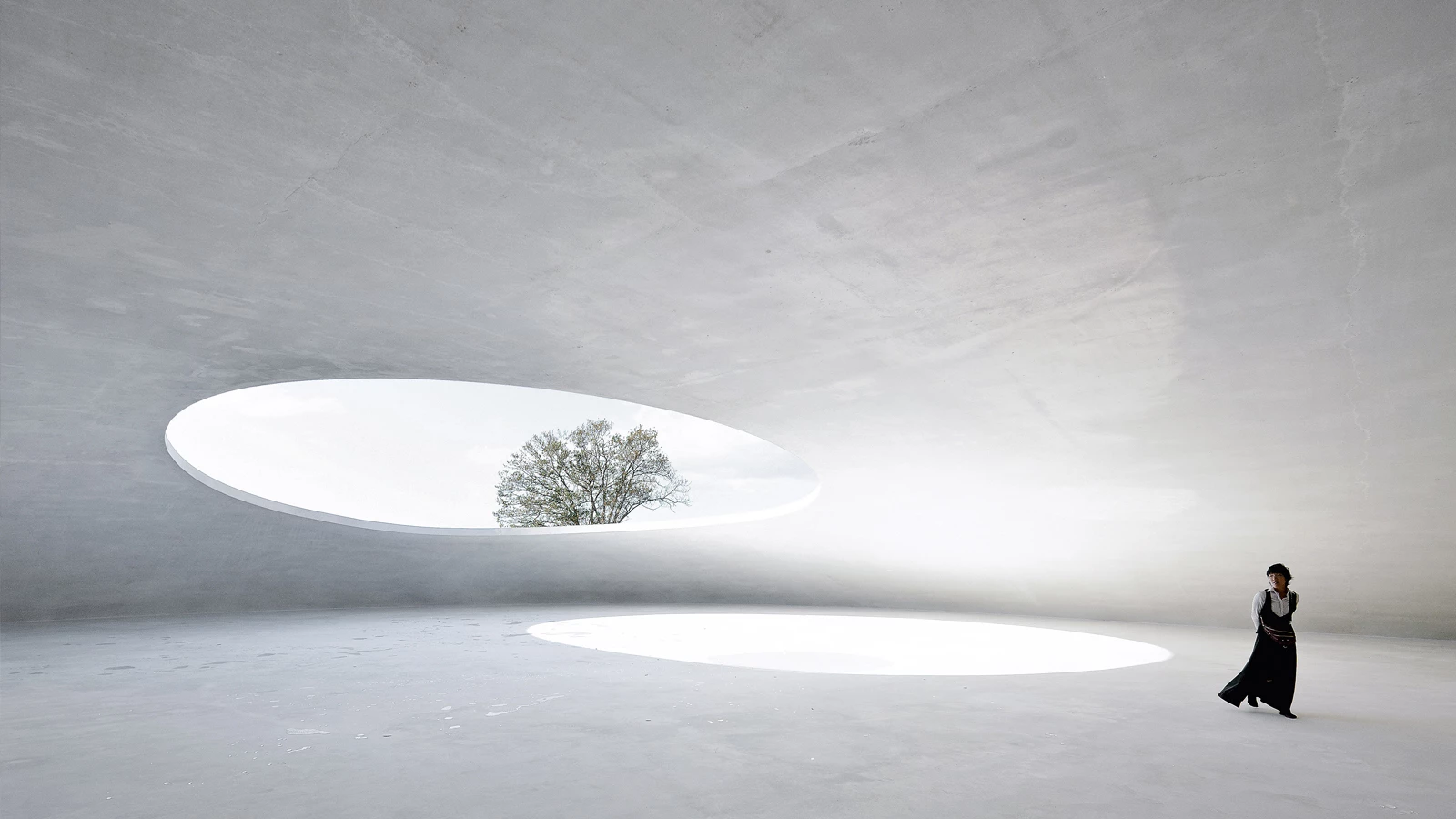




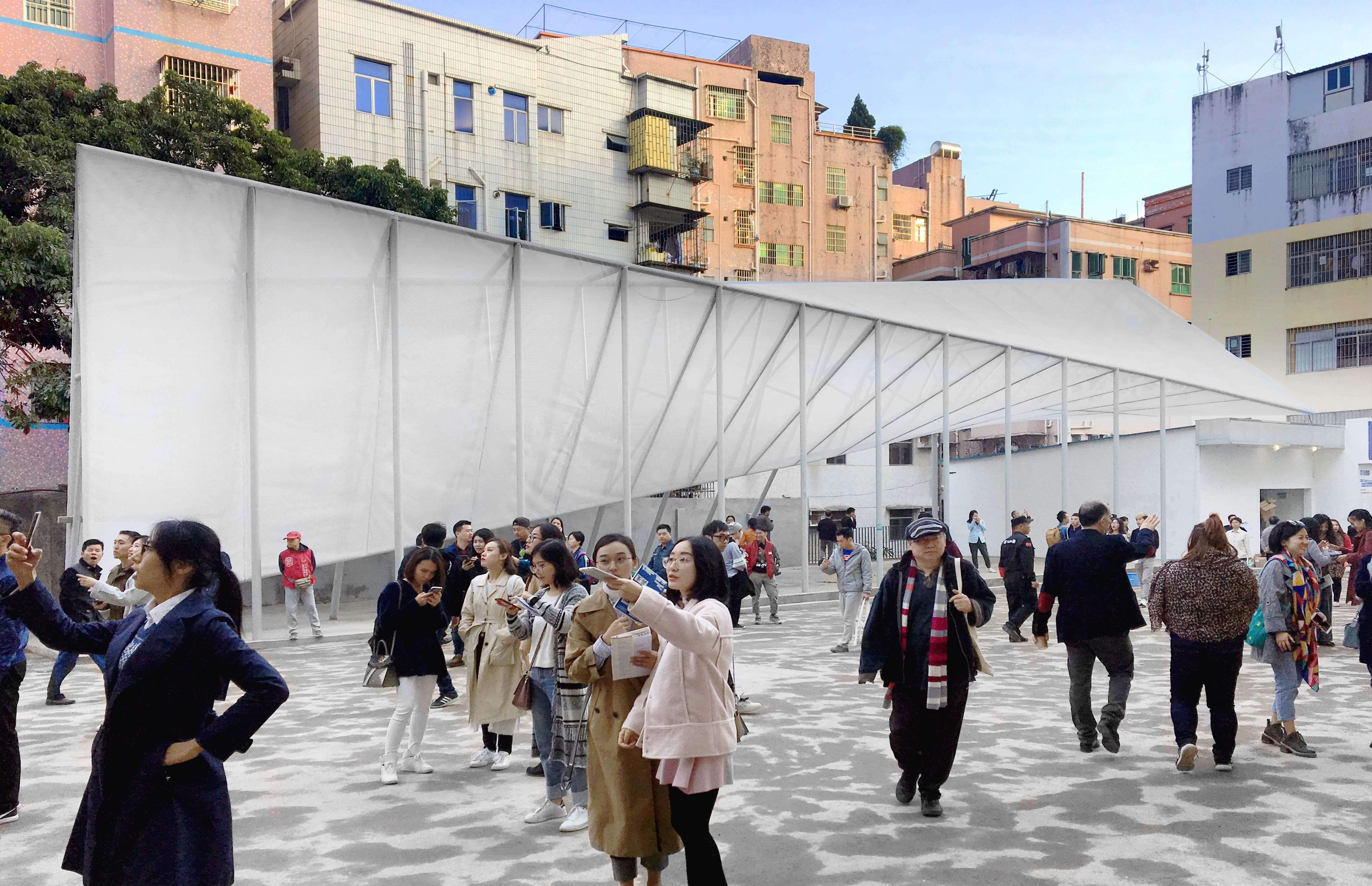
Authentication required
You must log in to post a comment.
Log in