The Alley House Balances Privacy and Connection with the Surroundings
On a parallel street in Qom, Iran, a red brick residential building defies the generic standards of Iranian apartment buildings. Known as The Alley House, this residential property offers a private living space while connecting with the neighborhood through its well-designed red brick facade.
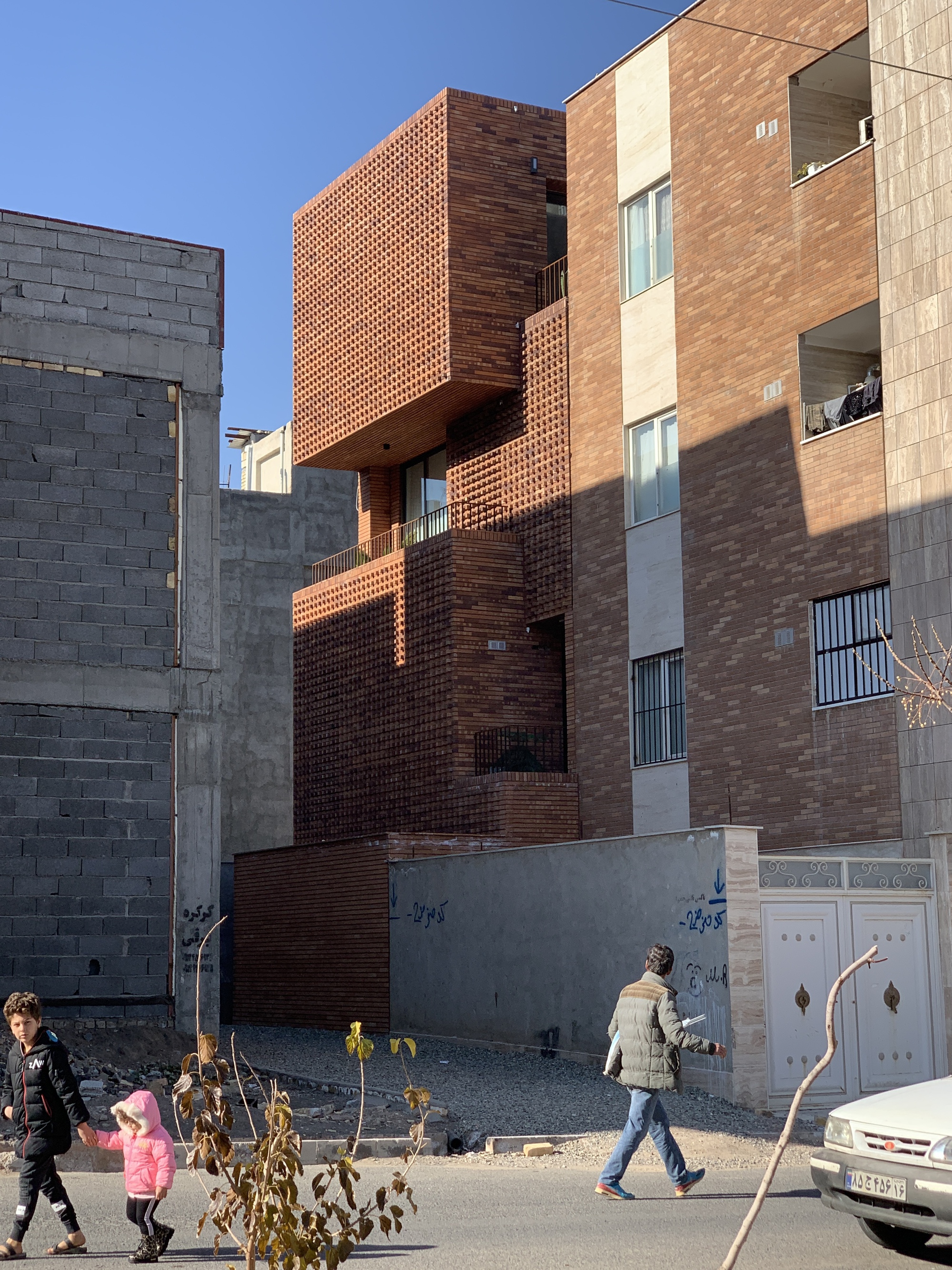 The Alley House by Raha Ashrafi, Marziah Zad, and Mohsen Marizad, Photo by Negar Sedighi
The Alley House by Raha Ashrafi, Marziah Zad, and Mohsen Marizad, Photo by Negar Sedighi
This project addresses two key aspects of Iranian culture and way of life. Historically, conservative social structures have led to introverted architecture, while the Iranian housing typologies follow generic standards for apartment buildings with large, south-facing windows. As a result, cities across Iran have seen a massive growth of packed and fully closed residential areas with large windows.
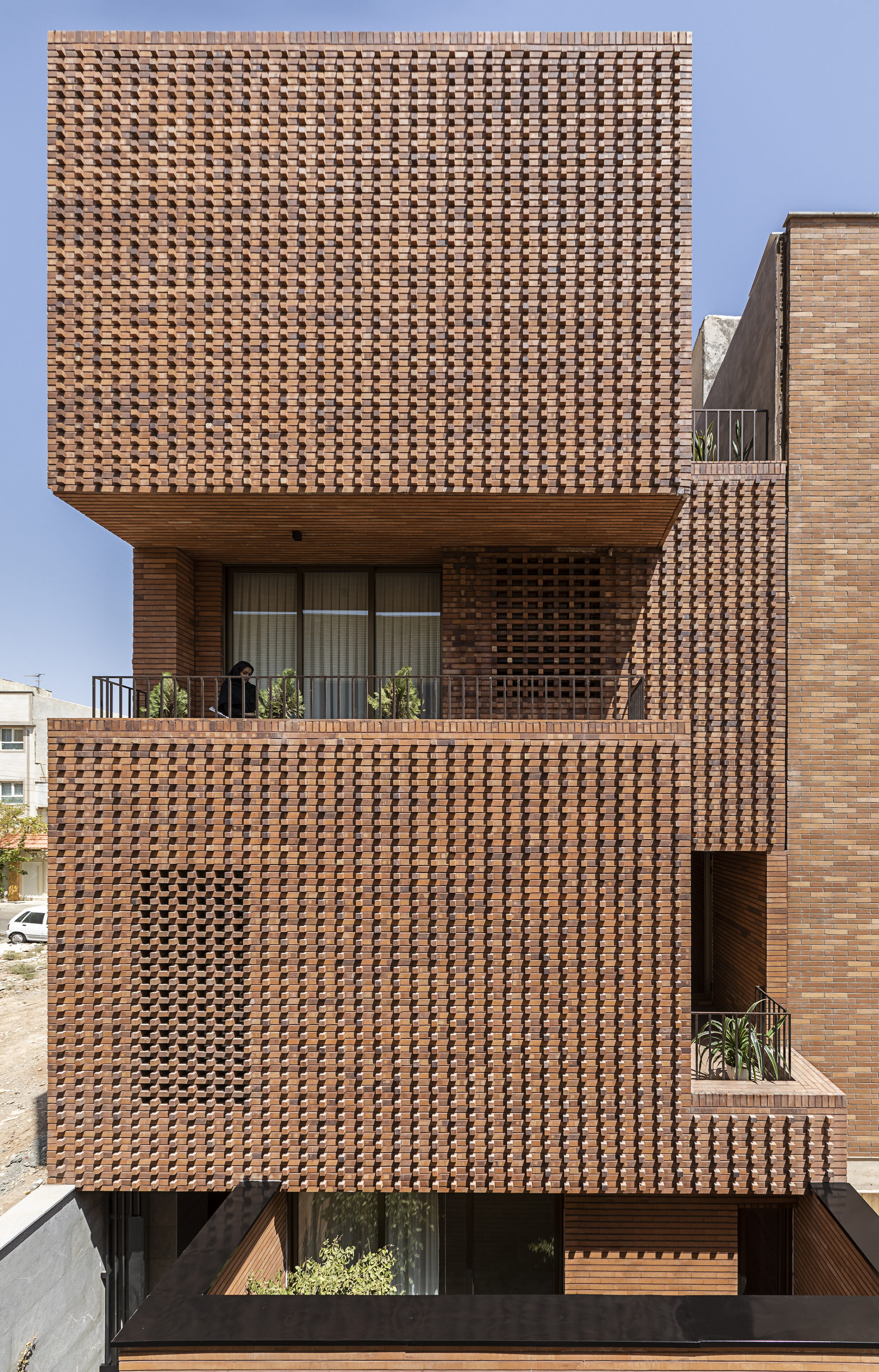 The Alley House by Raha Ashrafi, Marziah Zad, and Mohsen Marizad, Photo by Negar Sedighi
The Alley House by Raha Ashrafi, Marziah Zad, and Mohsen Marizad, Photo by Negar Sedighi
Starting from the initial idea of creating a residential building on a parallel street, the architects took a unique approach to designing a building that reflected the cultural architecture while connecting it to the outside environment. With its tiny plot, the building is developed vertically into a four-level residential building that comprises two apartments, maintaining the necessary privacy.
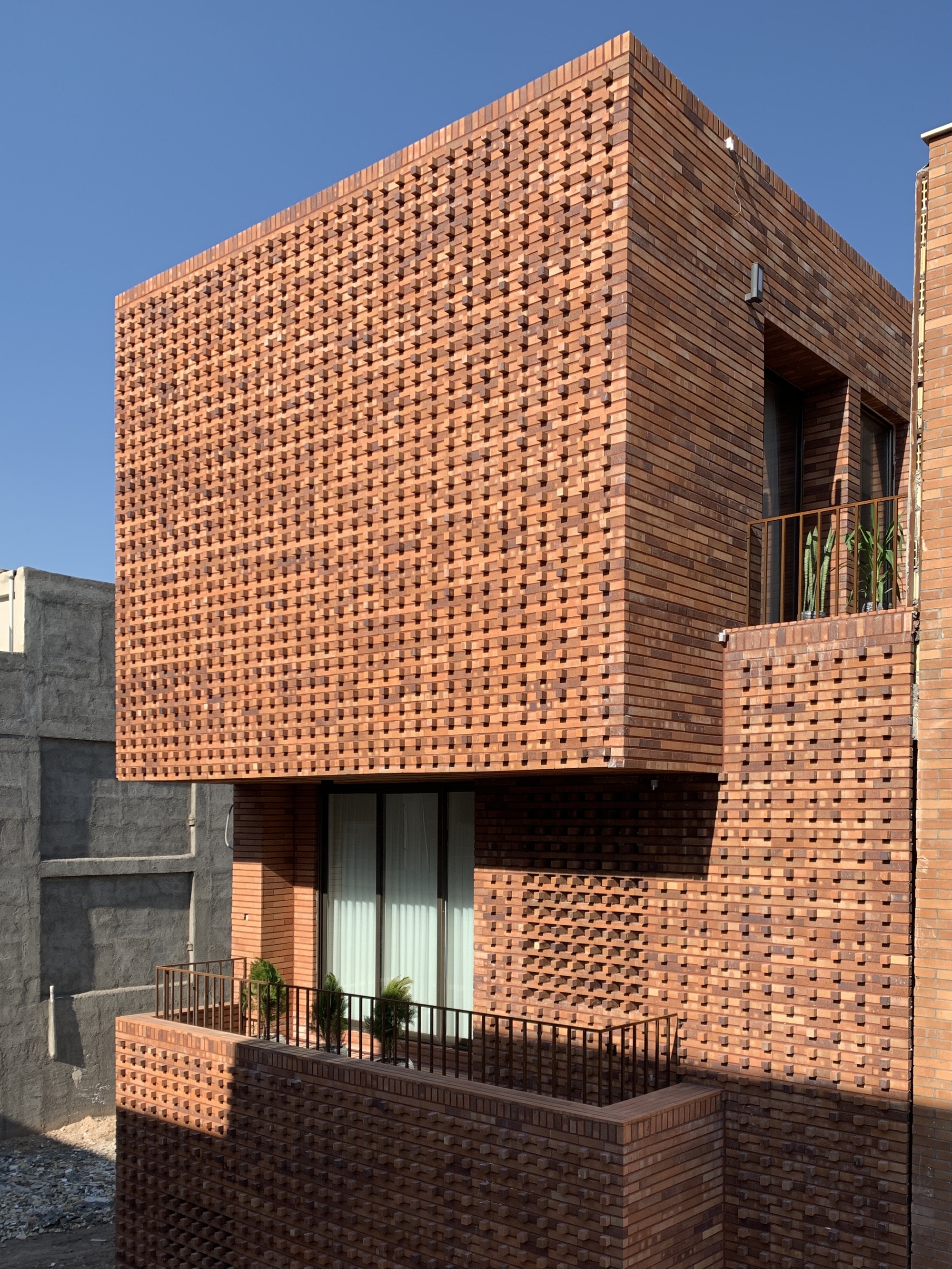 The Alley House comprises two apartments, maintaining the necessary privacy, Photo by Negar Sedighi
The Alley House comprises two apartments, maintaining the necessary privacy, Photo by Negar Sedighi
Due to the site's location on a parallel street, the ground floor is designed to include a living space and an alleyway that connects the two streets on either side of the building. The ground floor is intended to serve as a parking area and entrance, with a bedroom facing the garden. The entranceway, which features a staircase, leads up to the first floor, where the living room, kitchen, and dining area are located. Meanwhile, private rooms, such as the bedrooms, are on the second and third floors.
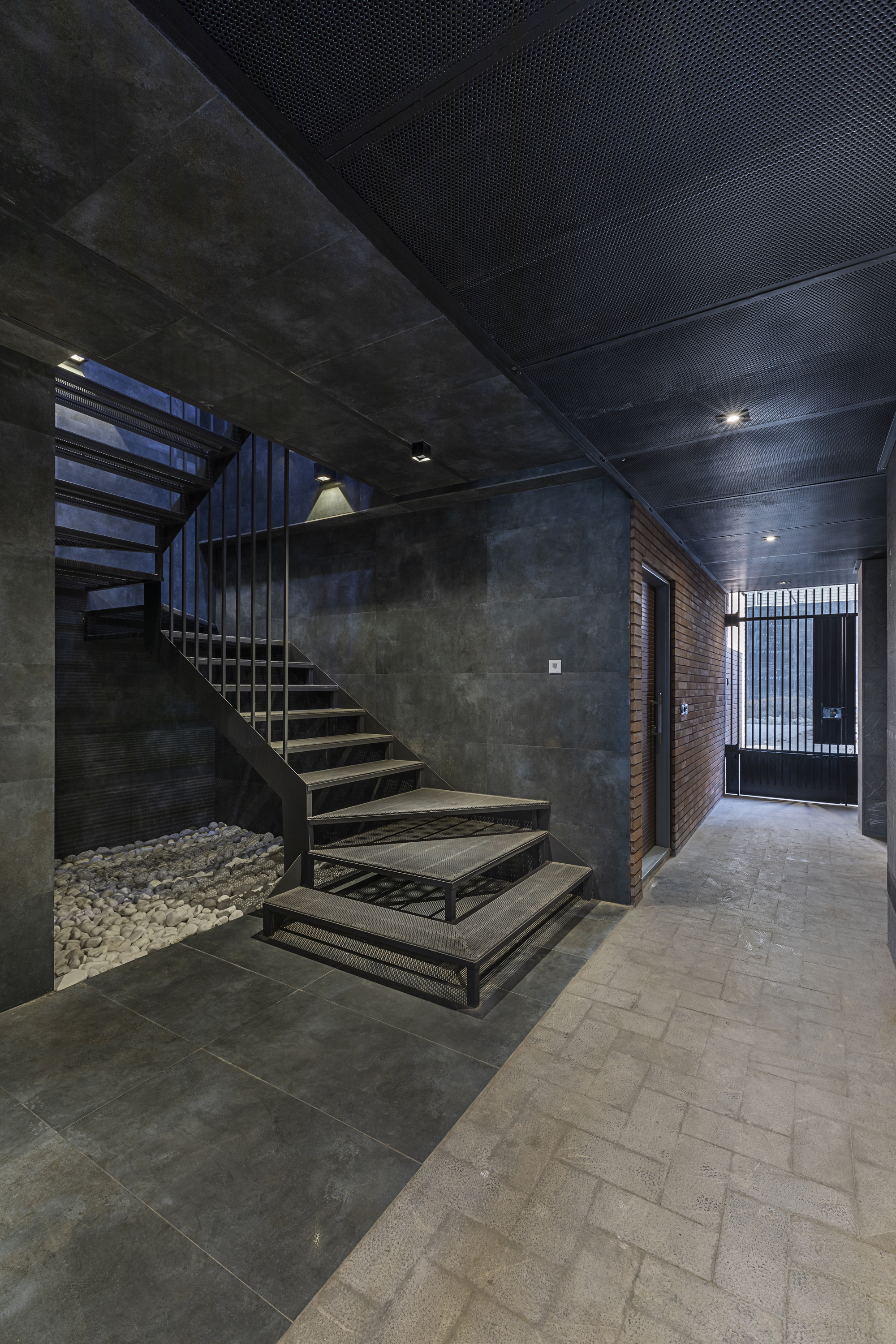 The alleyway on the ground floor that connects the two streets on either side of the building, Photo by Negar Sedighi
The alleyway on the ground floor that connects the two streets on either side of the building, Photo by Negar Sedighi
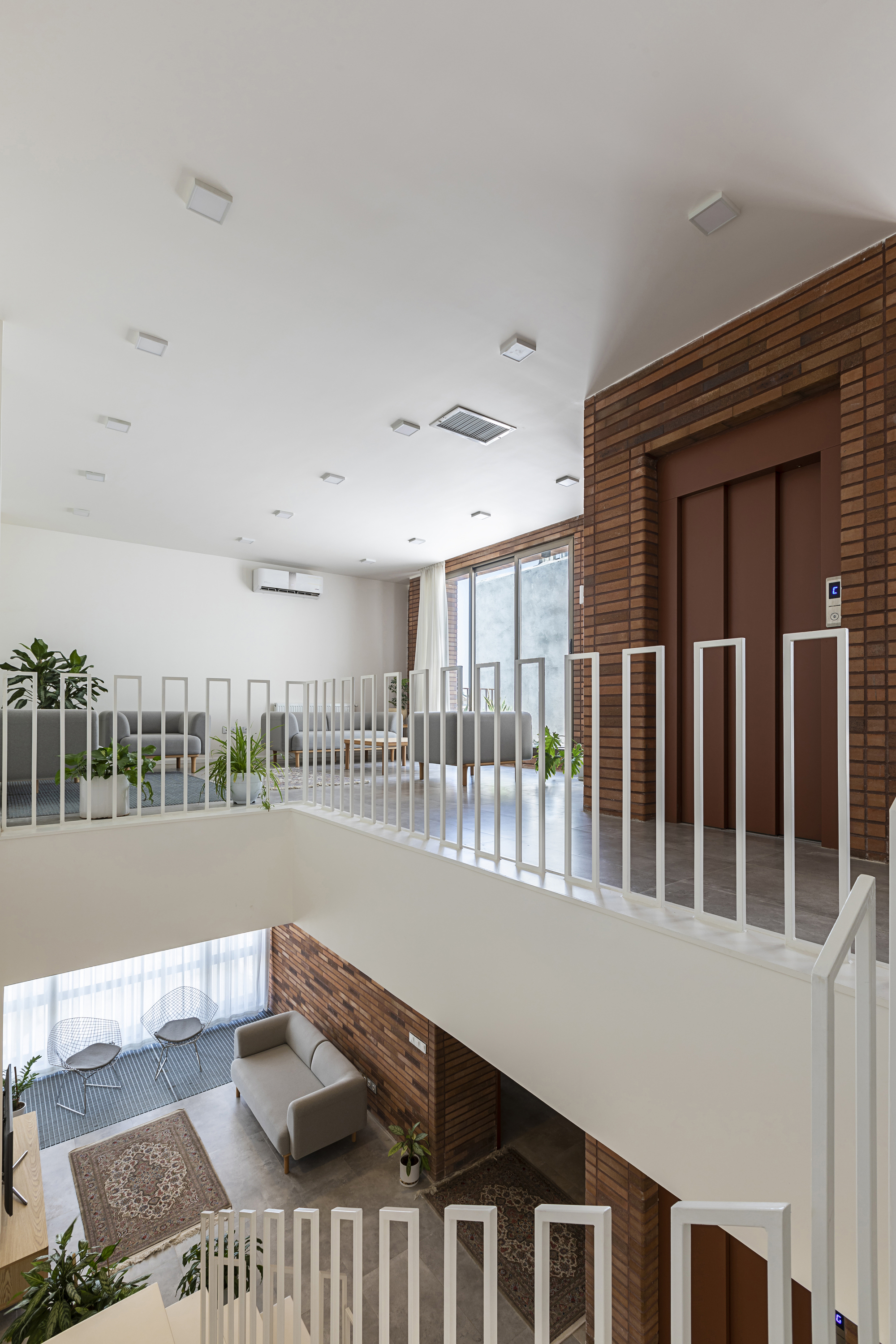 The Alley House by Raha Ashrafi, Marziah Zad, and Mohsen Marizad, Photo by Negar Sedighi
The Alley House by Raha Ashrafi, Marziah Zad, and Mohsen Marizad, Photo by Negar Sedighi
Each building floor is designed with a small open terrace that connects with the surroundings. The terraces are arranged in a way that creates an interplay of the facade, which reduces the compact appearance of the building. In addition, there are void spaces between the floors that are covered with grating to allow for visual connections between each level. These unique features enhance the connectivity between each floor of the building.
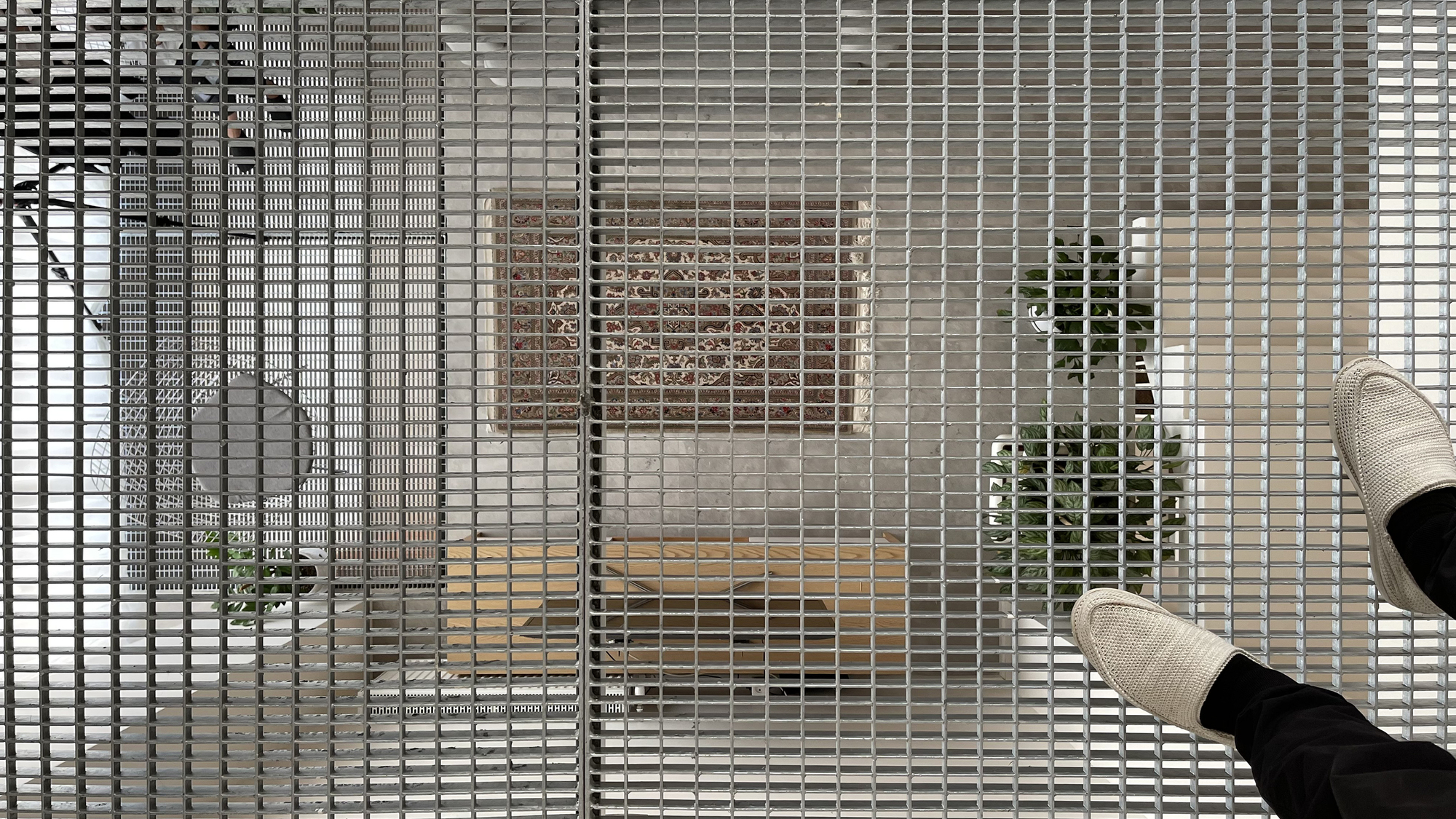 The void spaces between the floors that are covered with grating, Photo by Negar Sedighi
The void spaces between the floors that are covered with grating, Photo by Negar Sedighi
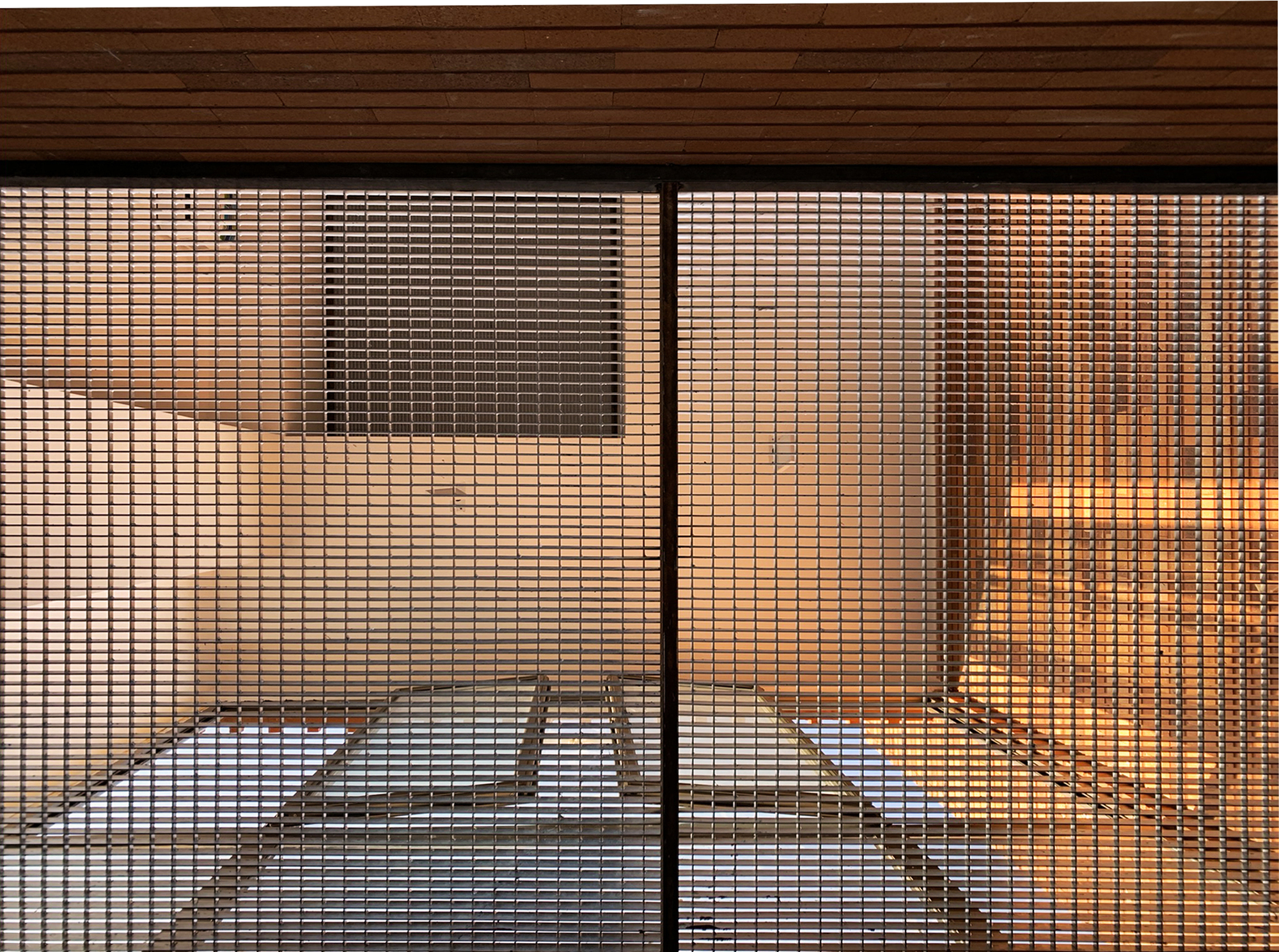 These features allow for visual connections between each level, Photo by Negar Sedighi
These features allow for visual connections between each level, Photo by Negar Sedighi
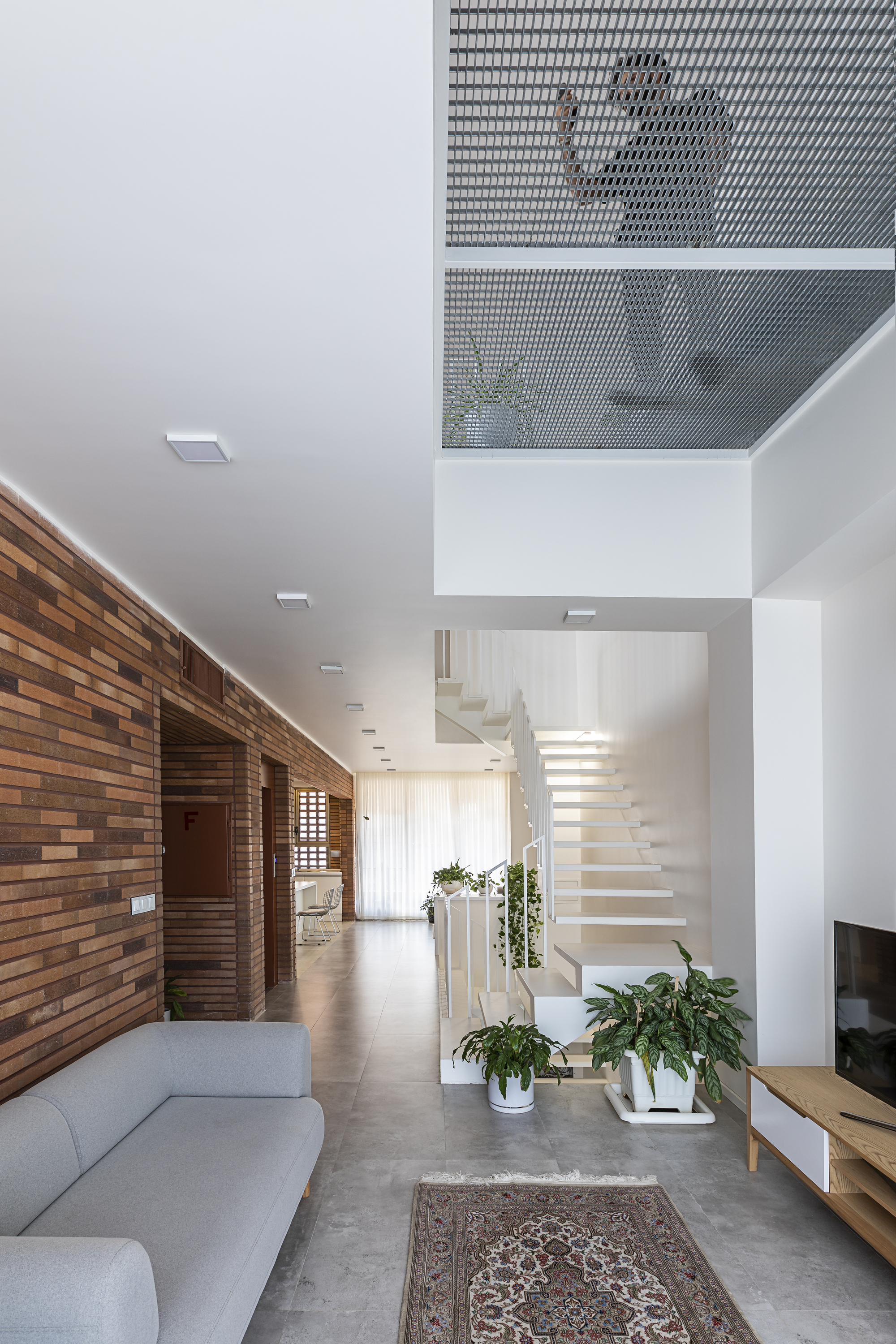 These features enhance the connectivity between each floor, Photo by Negar Sedighi
These features enhance the connectivity between each floor, Photo by Negar Sedighi
Local and urban materials, such as flamed granite stone, bricks, and perforated metal panels, were used to enhance the aesthetic value of the building. The bricks used in the construction were sourced locally and were arranged in a unique pattern to create a distinctive texture on the building's facade. The red brick facade not only provides privacy but also allows for a strong connection with the surroundings.
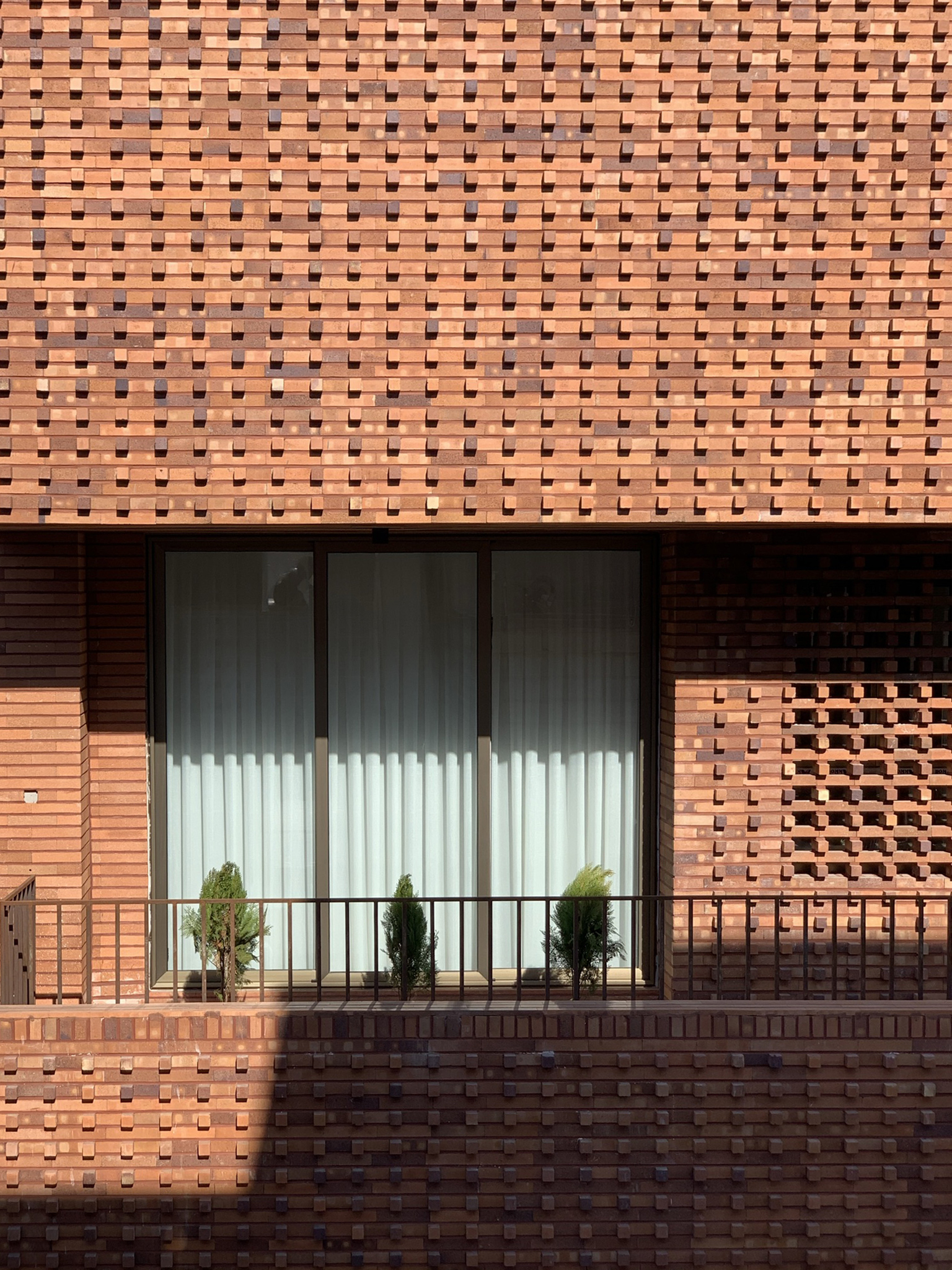 The bricks were arranged in a unique pattern to create a distinctive texture on the facade, Photo by Negar Sedighi
The bricks were arranged in a unique pattern to create a distinctive texture on the facade, Photo by Negar Sedighi
The use of red bricks extends to several parts of the interior, adding a contrasting appearance to the overall white interior. The bright white shade of the interior ensures maximum brightness during the day, reducing the need for artificial lighting. The simple yet elegant interior design perfectly complements the intricate facade design. The Alley House is a beautiful example of balancing privacy and connection with the broader community.
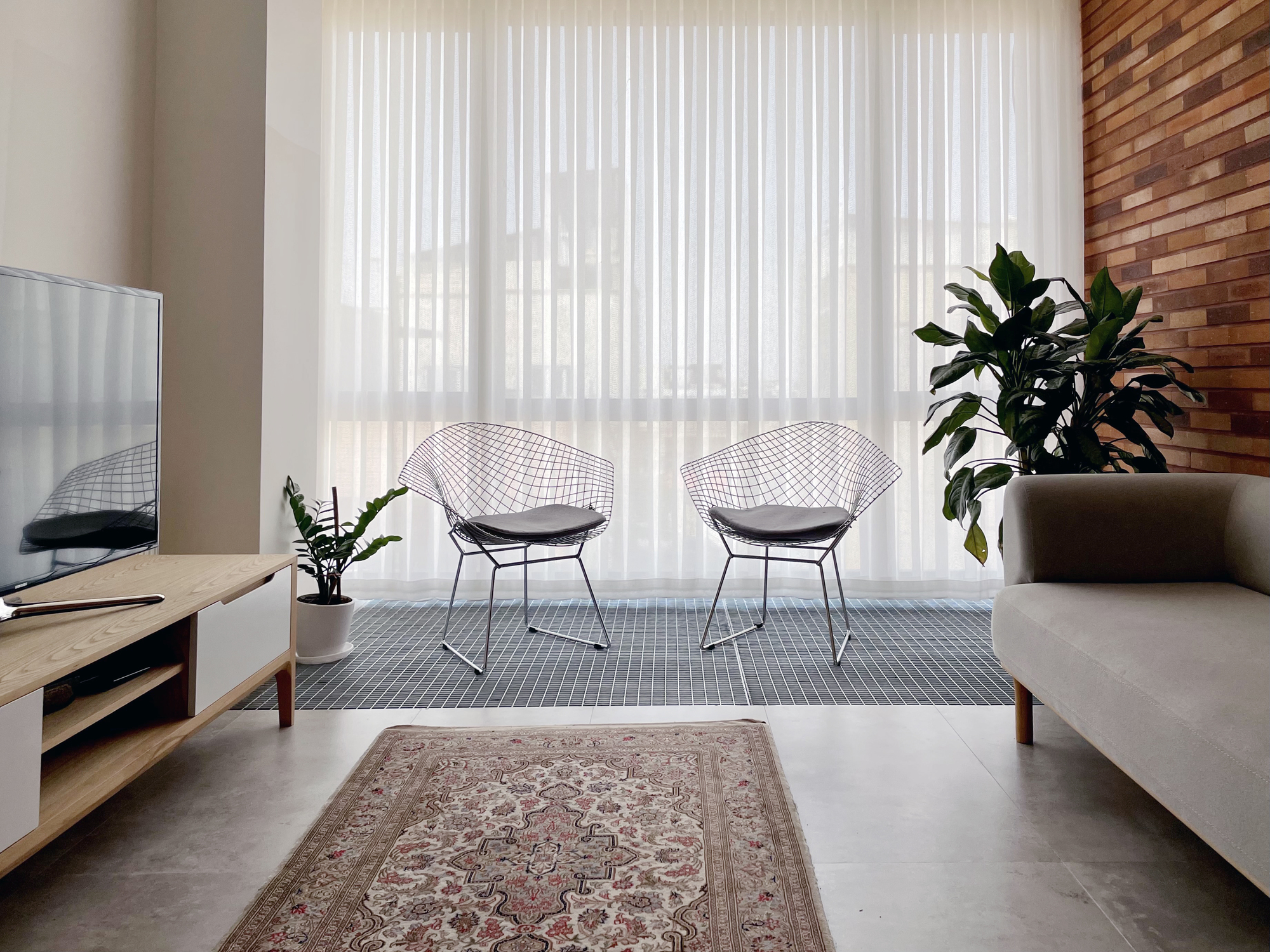 The bright white shade of the interior ensures maximum brightness during the day, Photo by Negar Sedighi
The bright white shade of the interior ensures maximum brightness during the day, Photo by Negar Sedighi
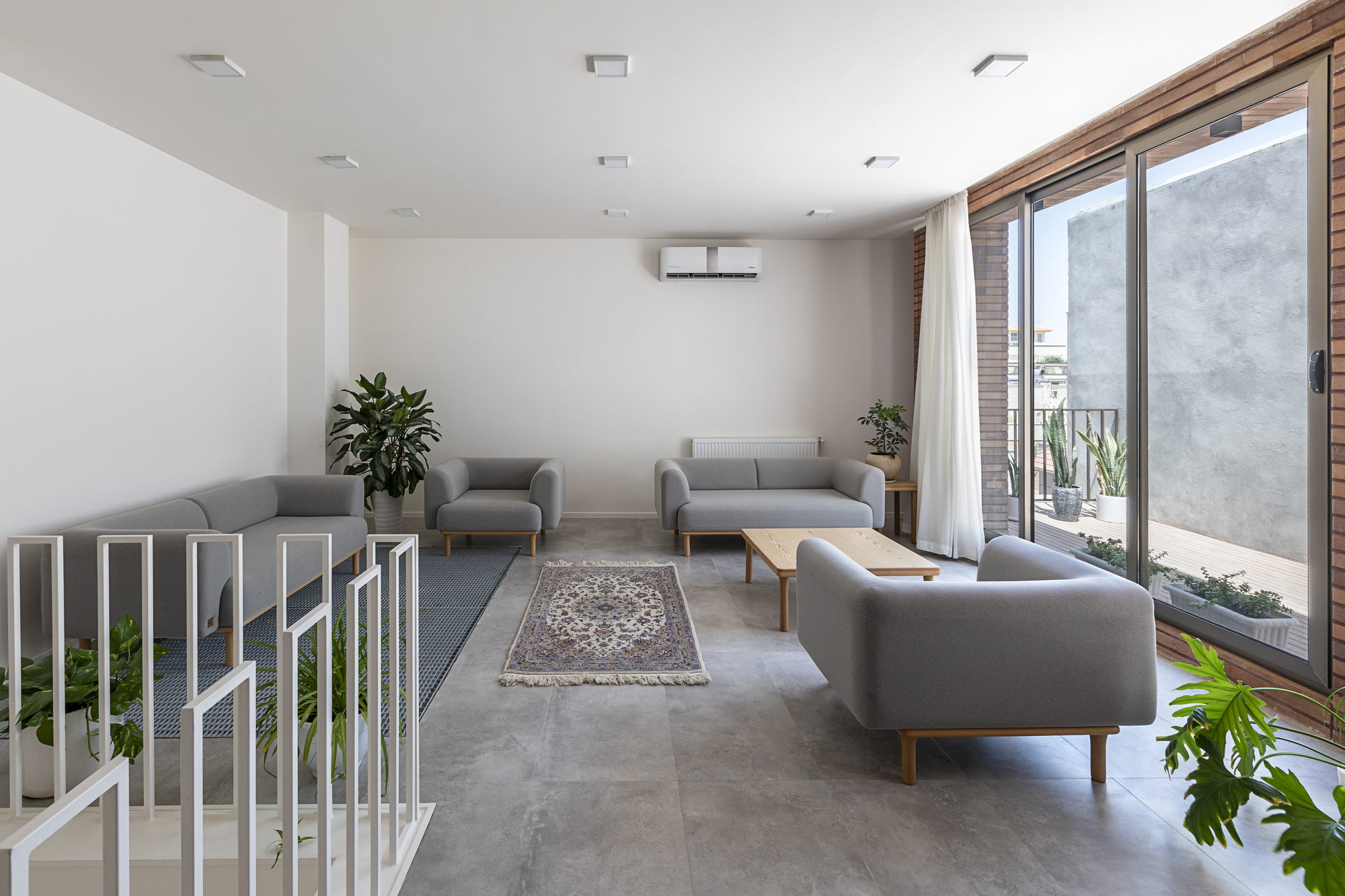 The simple yet elegant interior design perfectly complements the intricate facade design, Photo by Negar Sedighi
The simple yet elegant interior design perfectly complements the intricate facade design, Photo by Negar Sedighi
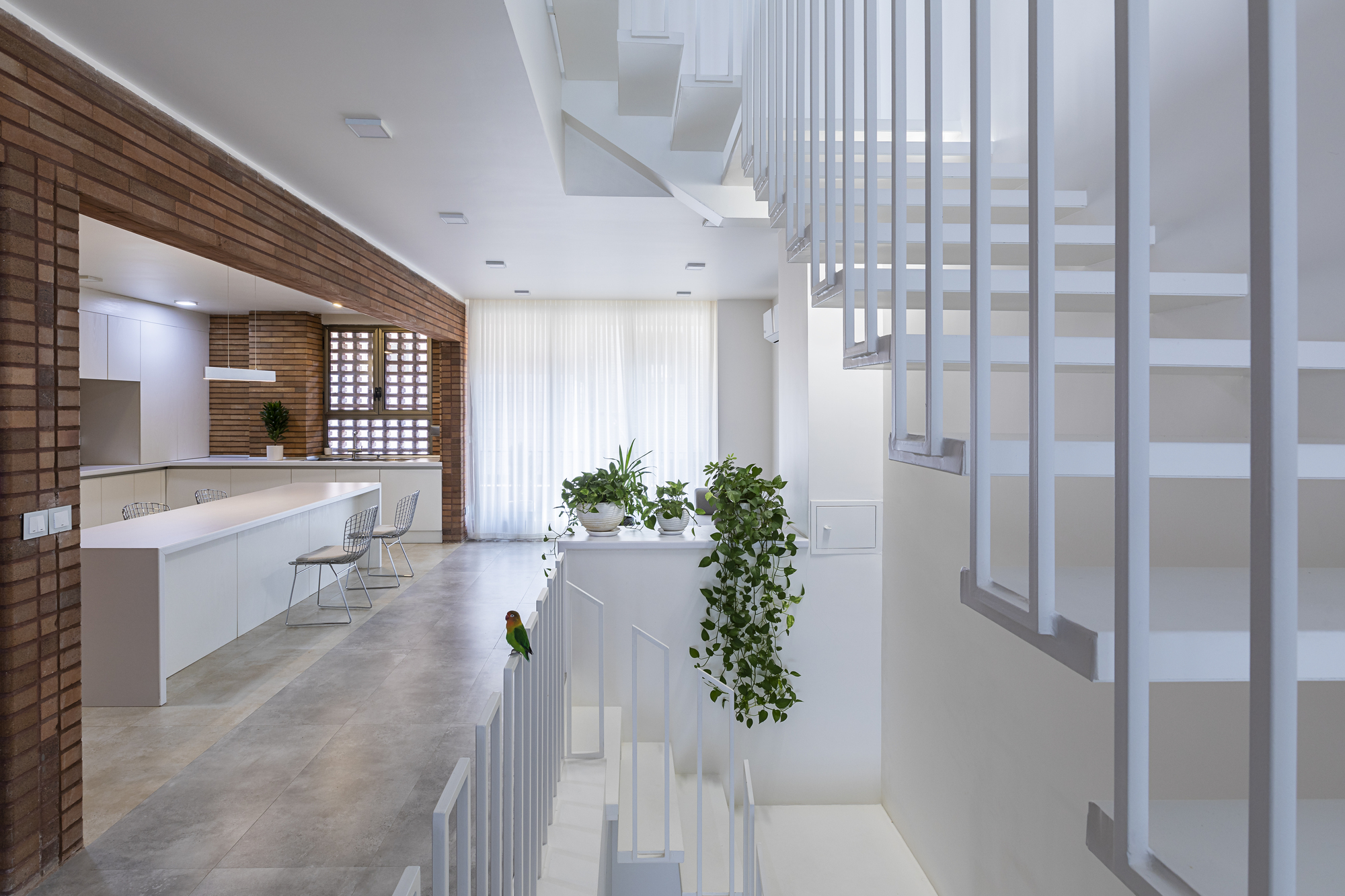 The interior of Alley House by Raha Ashrafi, Marziah Zad, and Mohsen Marizad, Photo by Negar Sedighi
The interior of Alley House by Raha Ashrafi, Marziah Zad, and Mohsen Marizad, Photo by Negar Sedighi
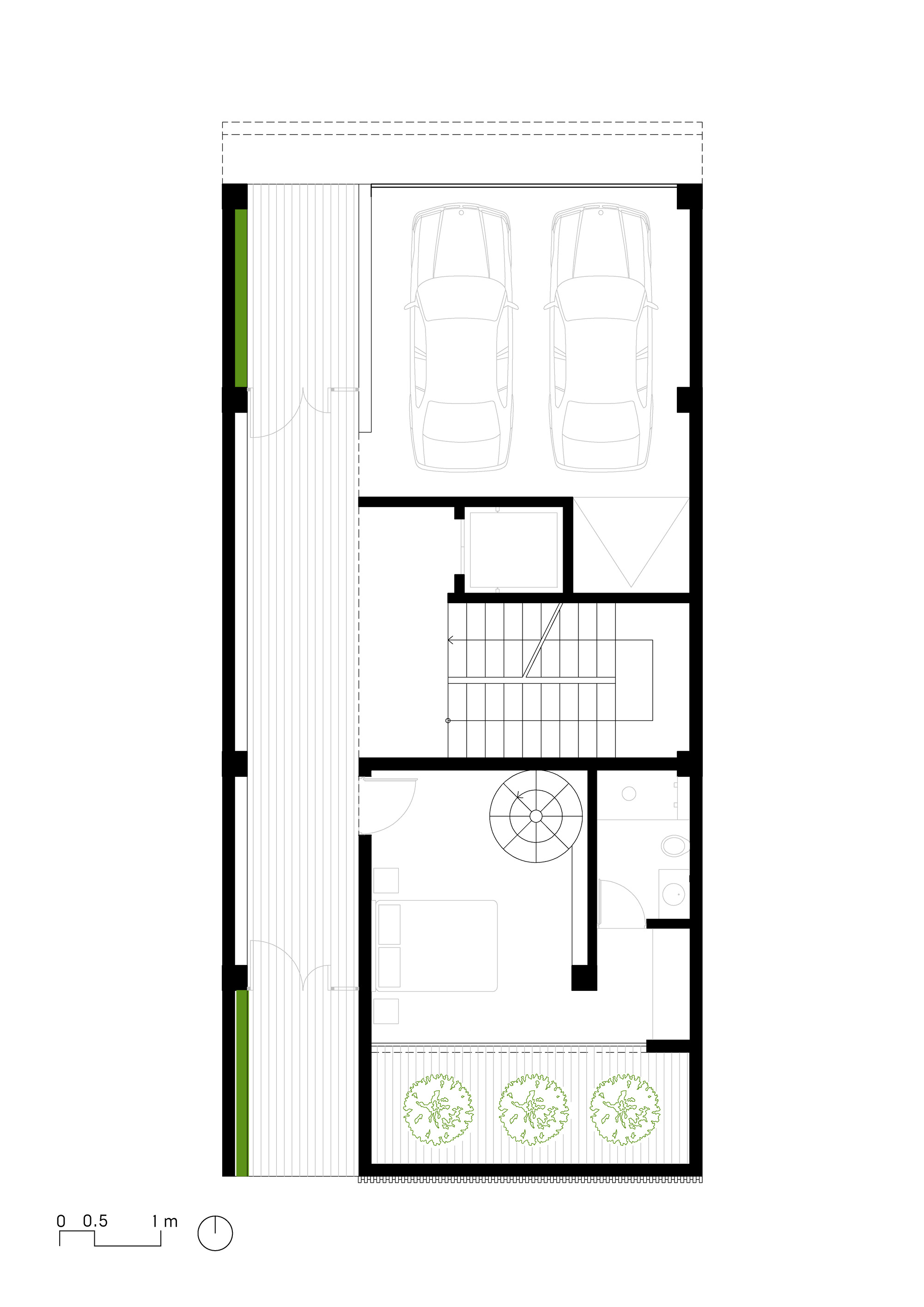 Ground floorplan
Ground floorplan
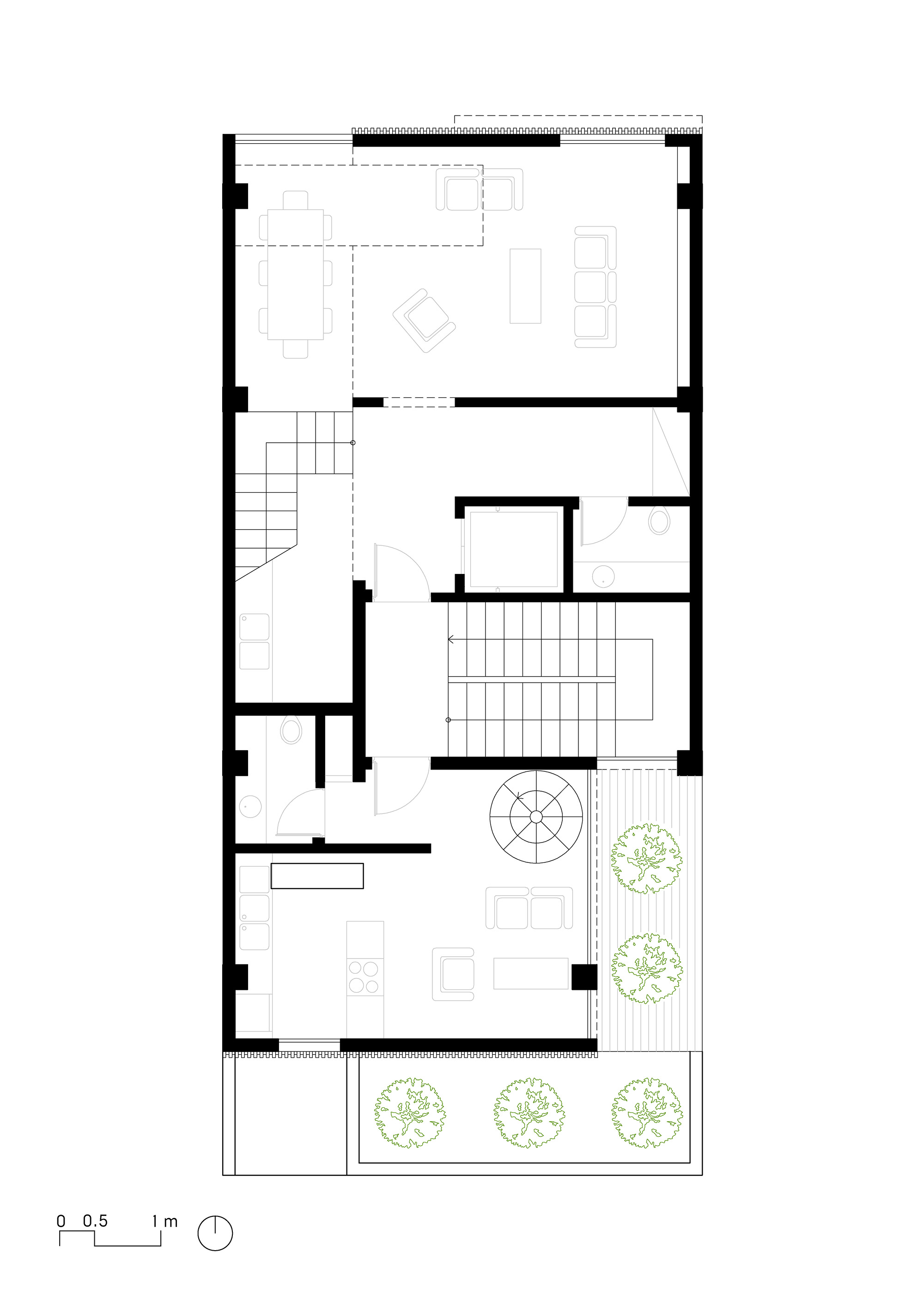 First floorplan
First floorplan
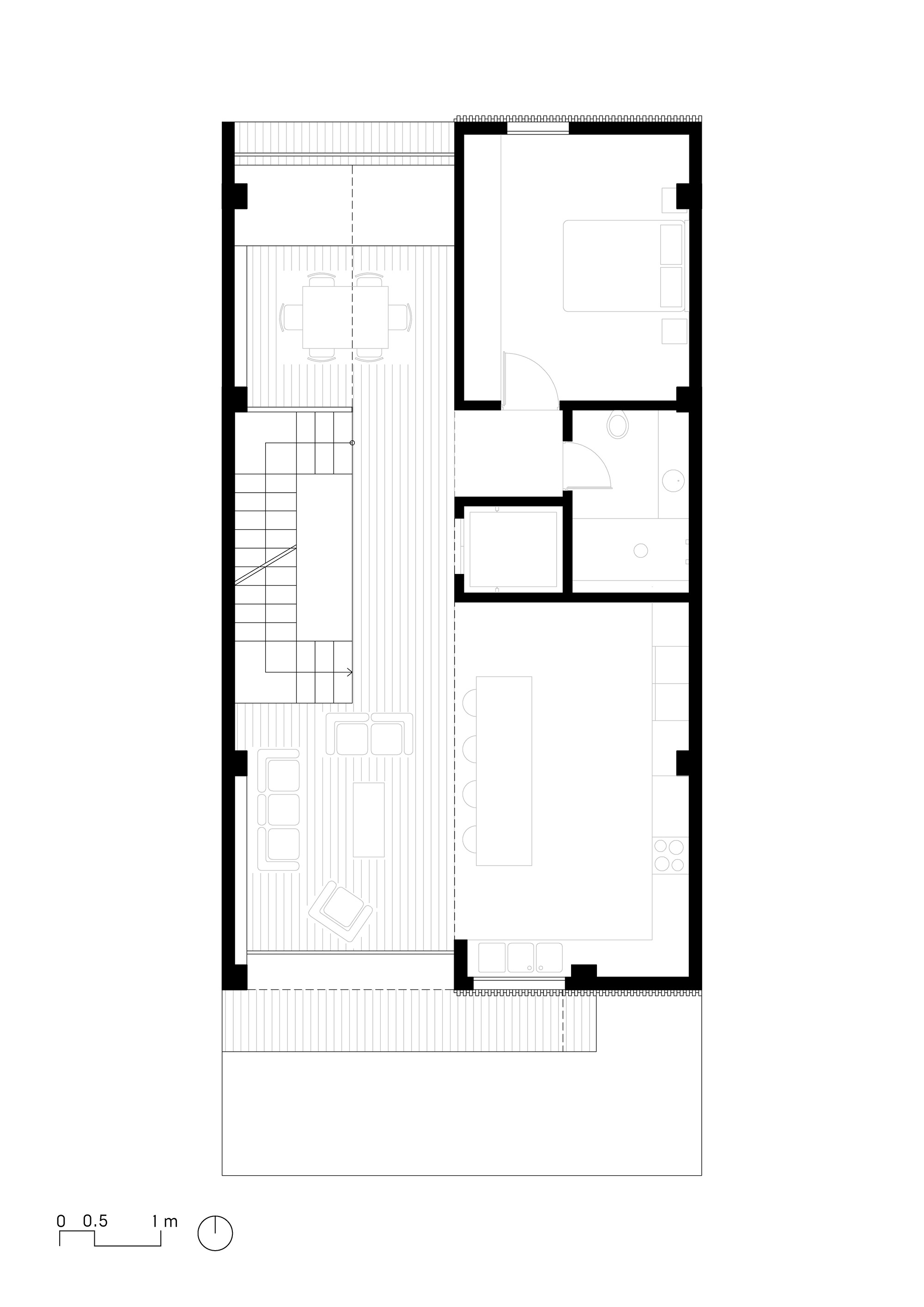 Second floorplan
Second floorplan
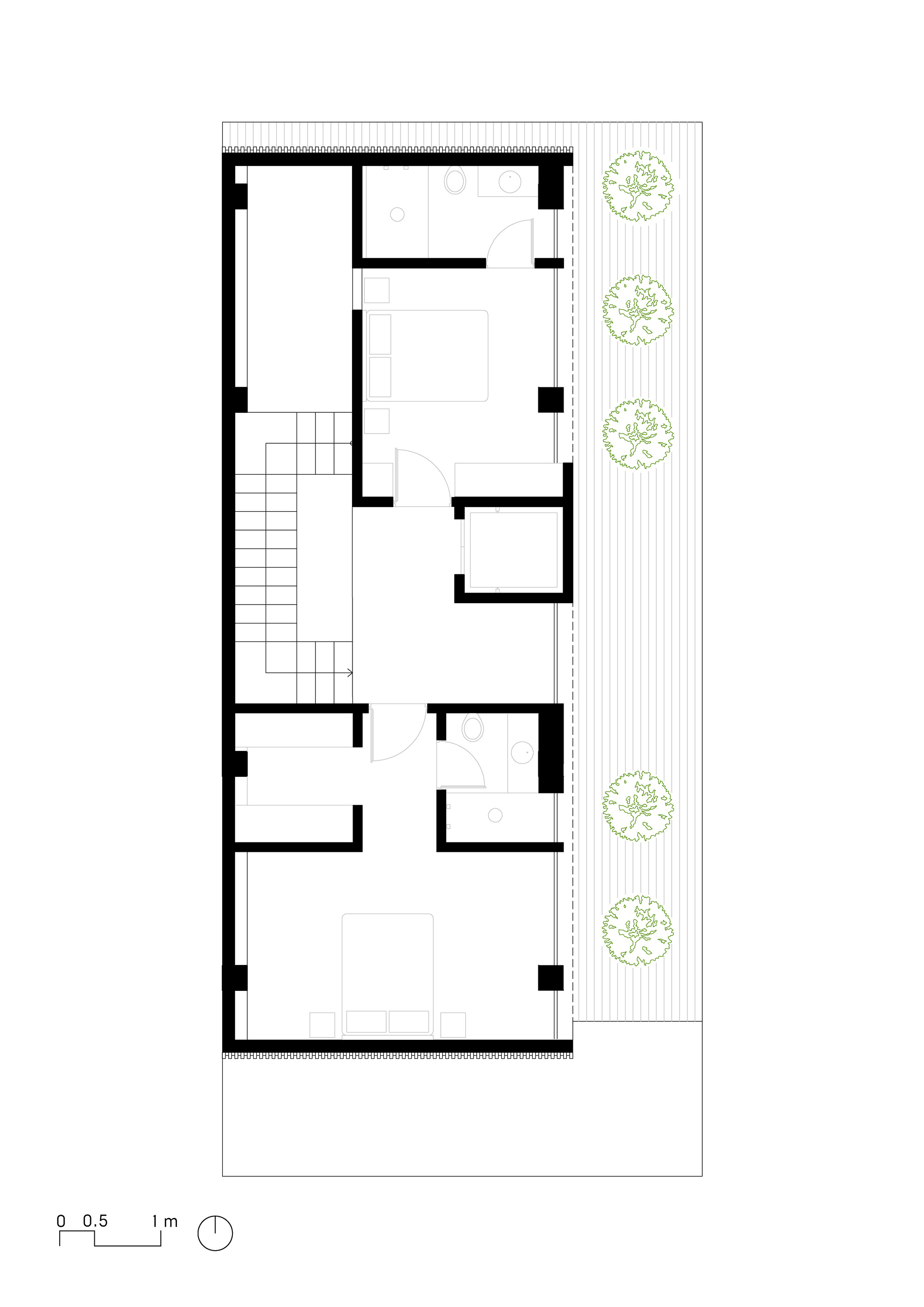 Third floorplan
Third floorplan




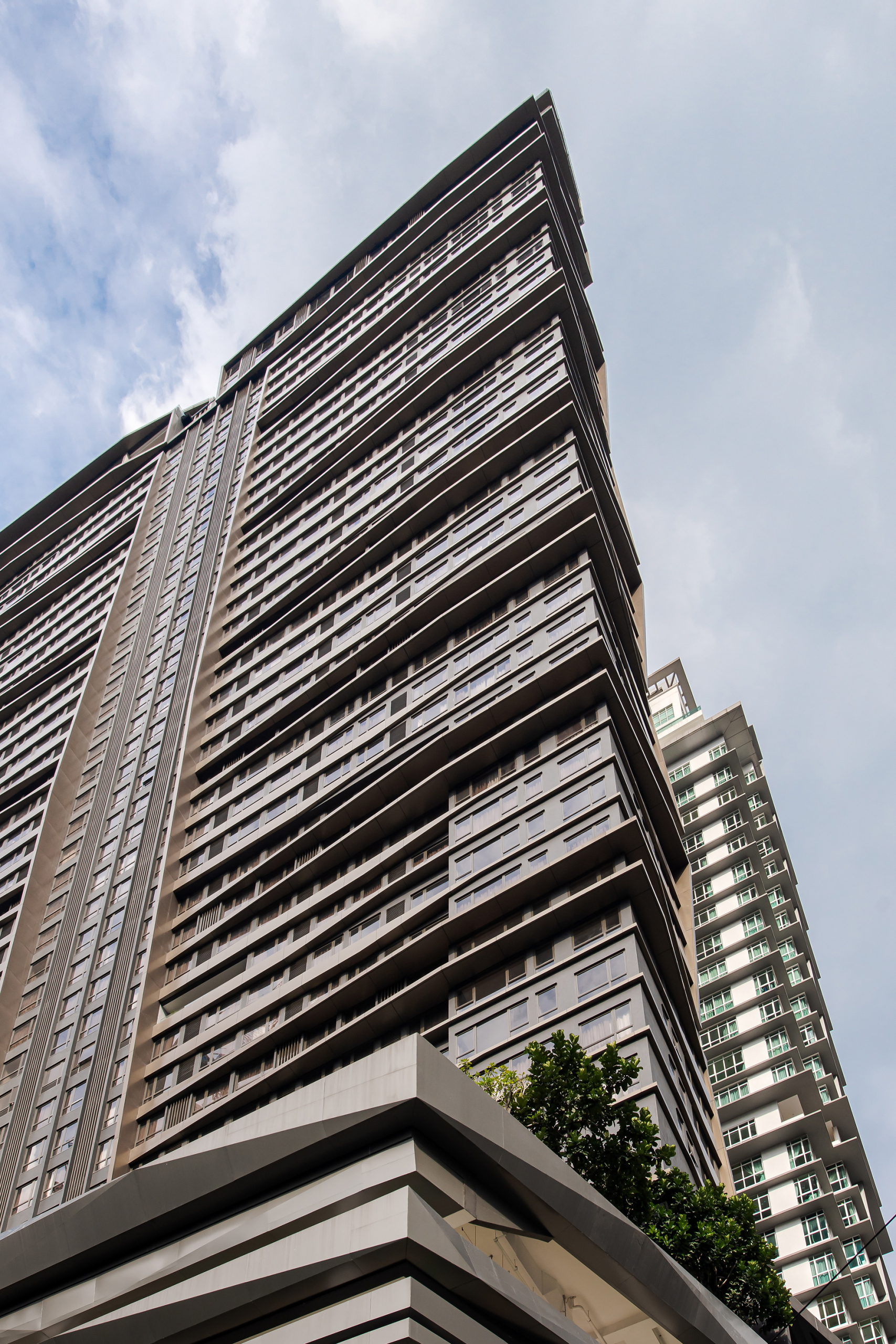


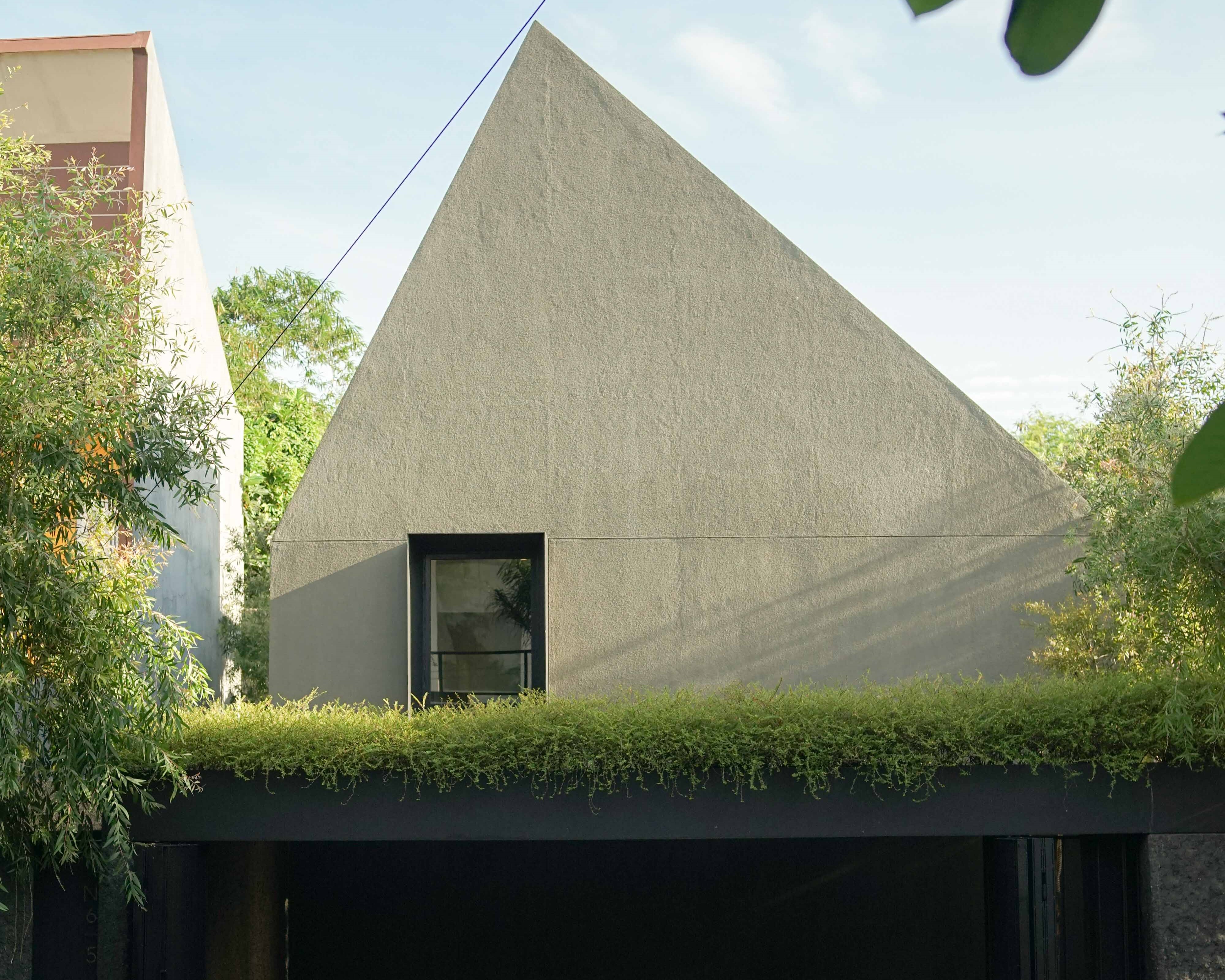
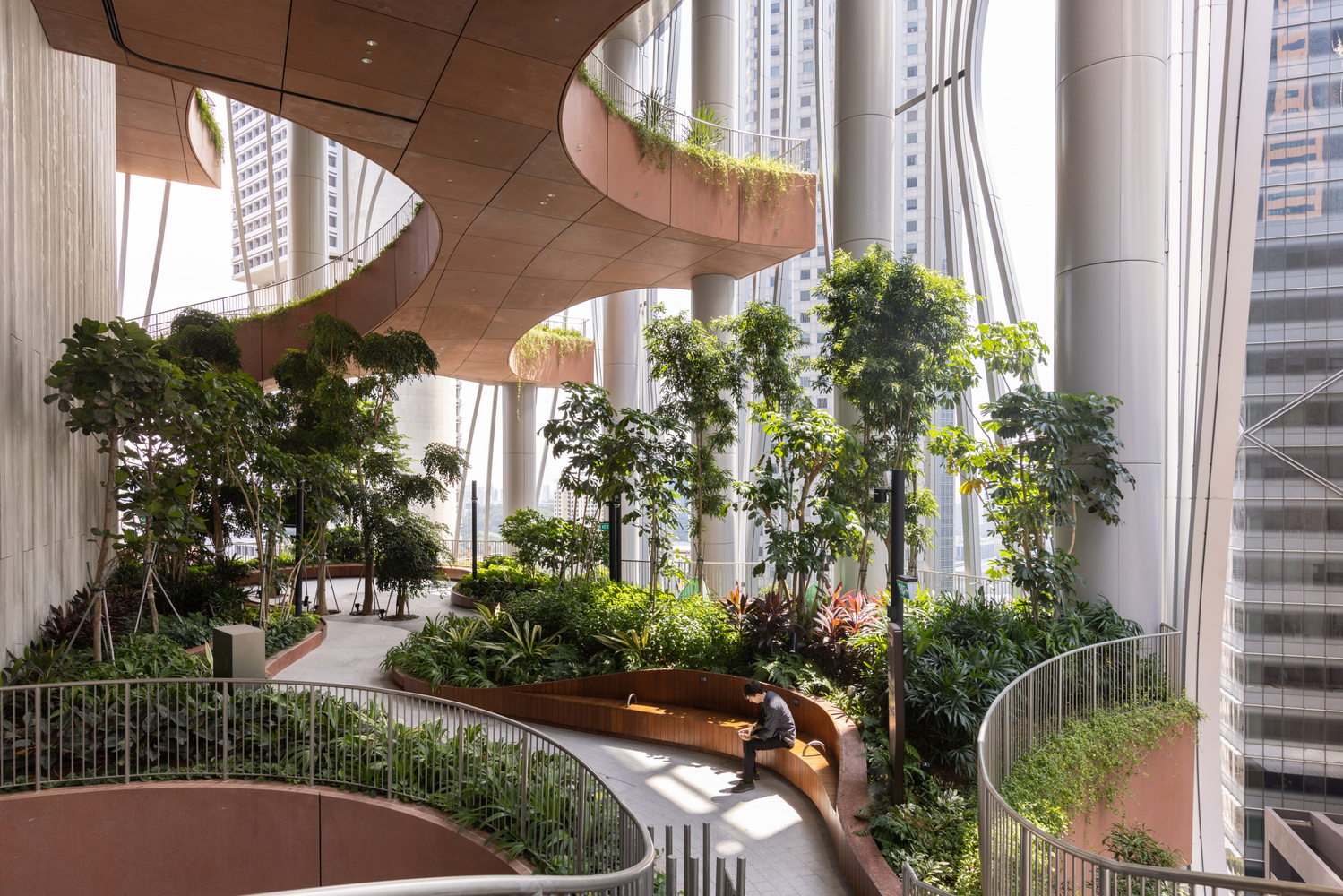

Authentication required
You must log in to post a comment.
Log in