Bricol Lab Studio Presents Wood at Hrr Cafe
HRr Café, located in Seocho-gu, Seoul, was designed as a reconstruction project that celebrates its proximity to the waters of the Han River. Historically, Seocho-gu, a district in Seoul, is a ferry ship anchor area preoccupied with shipping traffic. But over time, the Seocho-gu area has turned into housing inhabited by middle and upper-class residents.
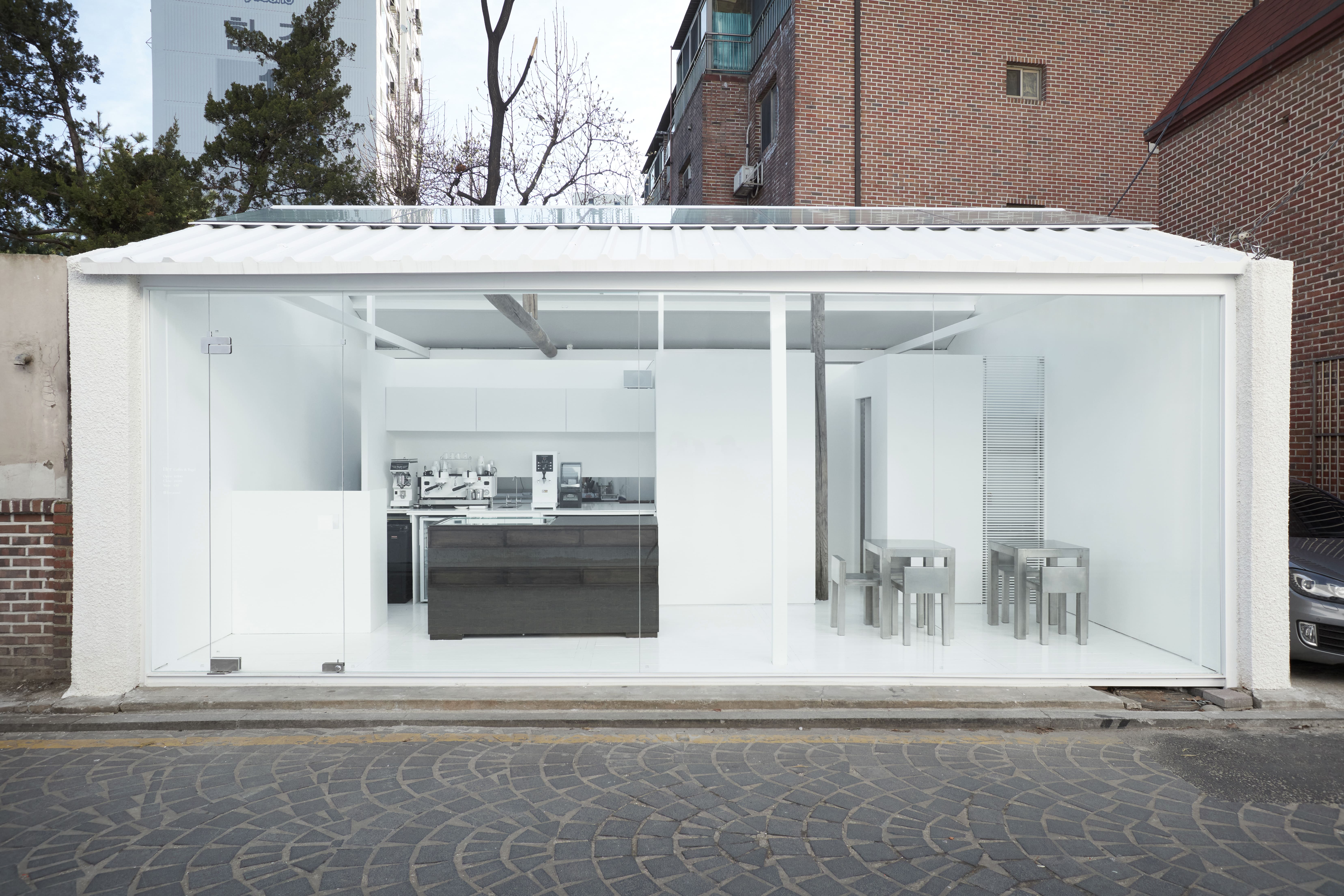 (Facade of HRr Café)
(Facade of HRr Café)
Knowing the exciting history of Seocho-gu, a design and architecture firm based in South Korea based, Studio Bricol Lab designed HRr Café with a visual form that adopts the image of a ferrous ship docking. The project is called "HRr" which comes from the onomatopoetic word'" 흐르르" which means to resemble a waveform.
"HRr" comes from the aspirations of civilians who will reach the one space they want through the medium of the river," Studio Bricol Lab explained.
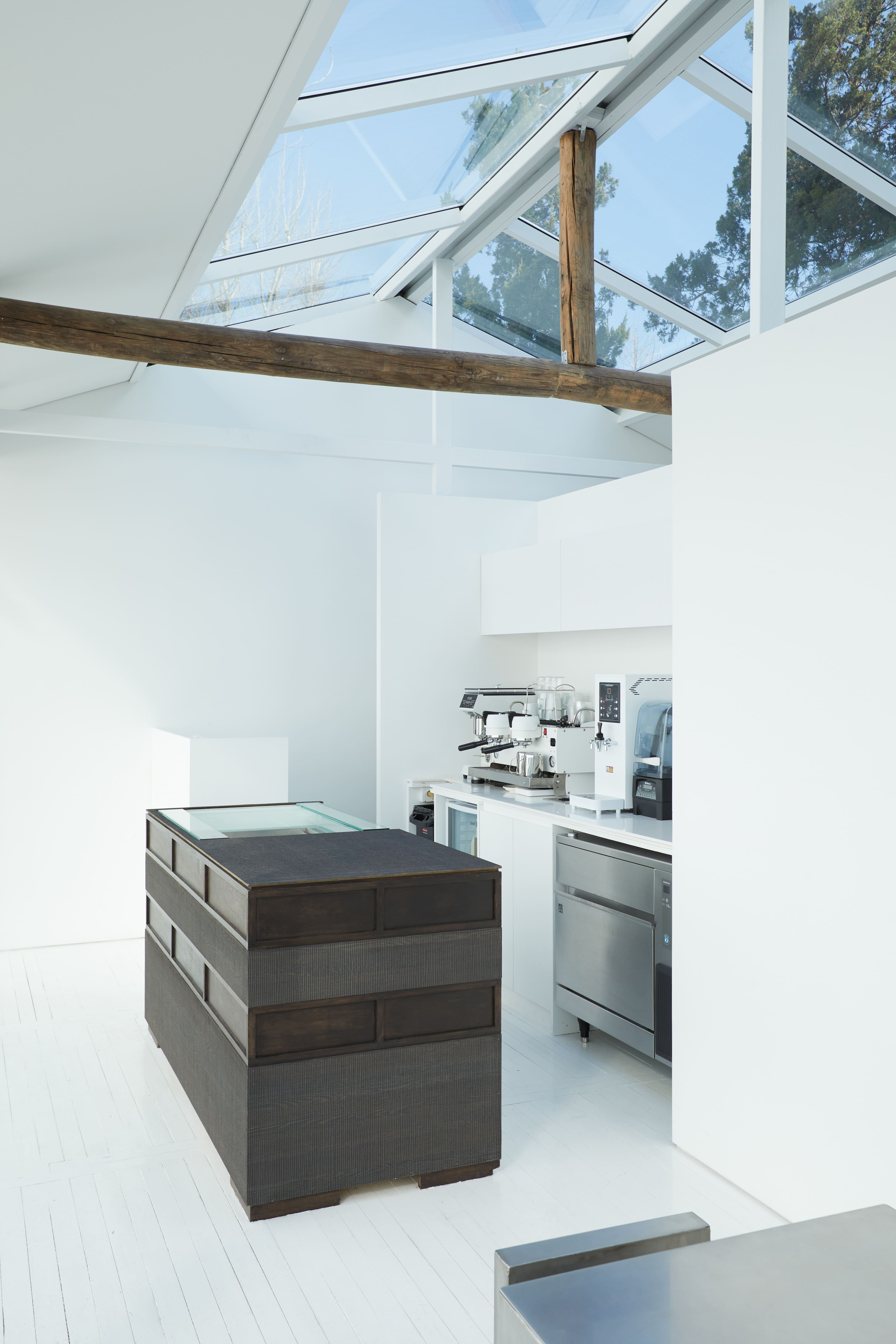 (Bar area of HRr Café)
(Bar area of HRr Café)
The modern-minimalist concept has apply in all aspects of the HRr Café's design. Bricol Lab as a designer also tucks into the history of this area through a shape that's in harmony with the luxurious residential environment. The all-white expression balance by utilizing wood as a pillar and ordering table. In addition, wood is intended to recall the image of ferrous ships.
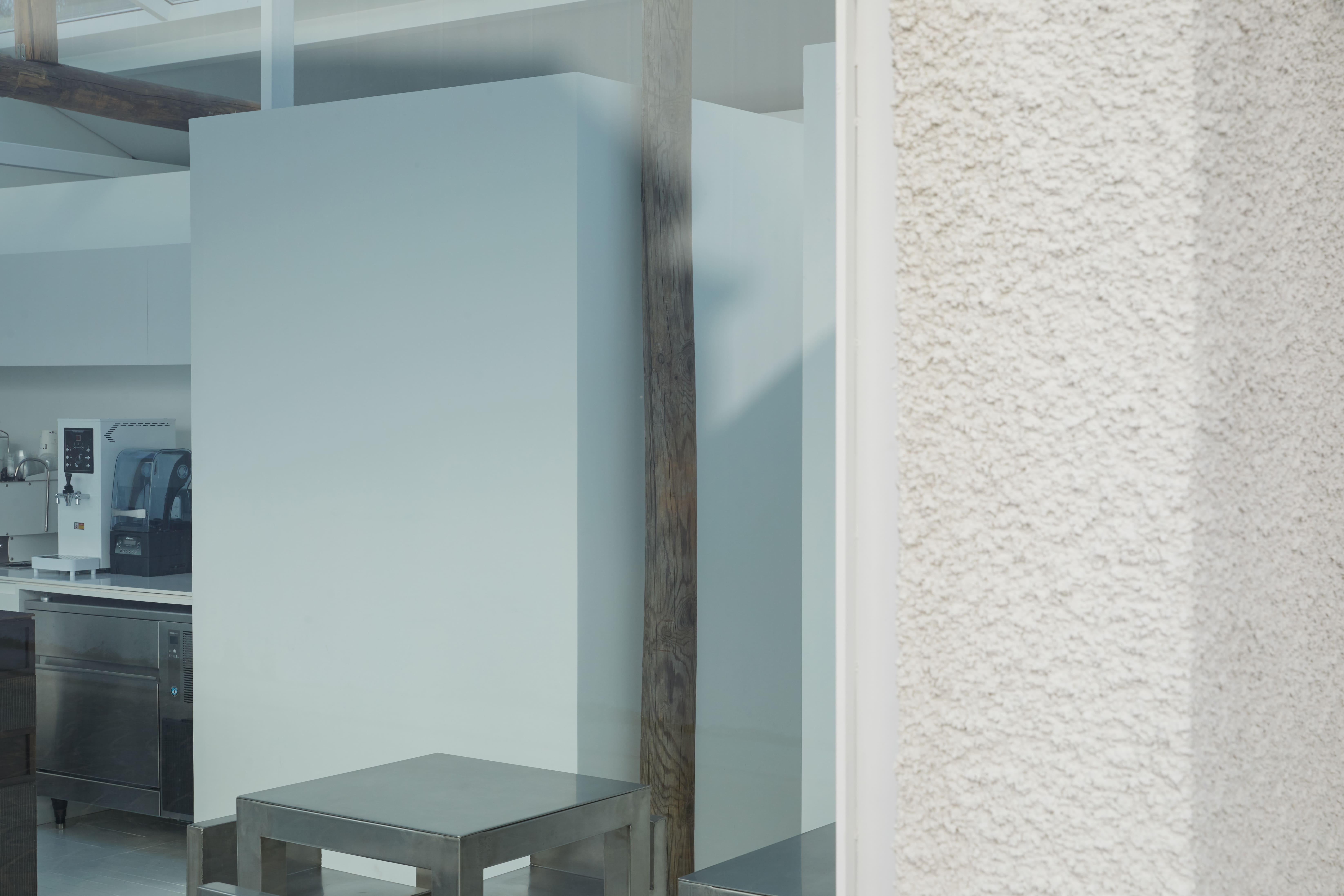 (The interior is flooded with natural light depicted as if the room is full of water)
(The interior is flooded with natural light depicted as if the room is full of water)
To maximize the utilization of natural energy, Bricol Lab also arranged a large glass façade to stimulate light acquisition to illuminate the café's interior during the day. Supports the presence of glass facades in enclosed spaces and added linear skylights so that sunlight can fall precisely. Indirectly, the skylight and glass on the façade can represent a room full of water.
Not only wanting to display the visuals of ferrous ships, but Studio Bricol Lab also explained its decision to present glass facades as a natural energy source.
"The floor-to-ceiling front window is inspired by images of customers enjoying coffee or eating while interacting friendly with passers-by and is symbolic of the element space to attract and gather people nearby."
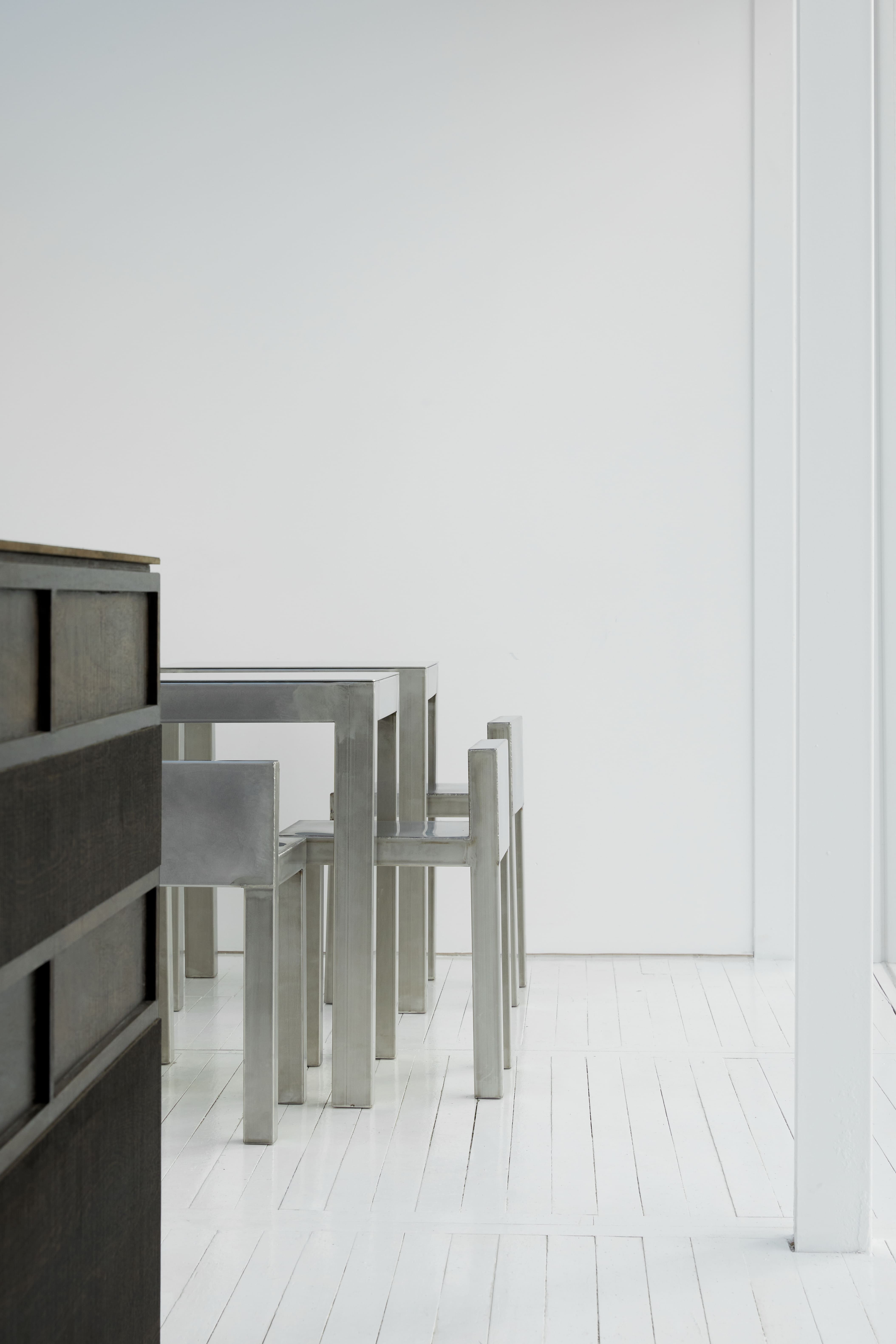 (The furniture is made of iron with a minimalist shape)
(The furniture is made of iron with a minimalist shape)
HRr Café is a space that acts as a refuge and connects new life with its history.
"The 'Hrr' is a 2022 model of the Ferry's dock that reproduces past traces that is discontinued in today's modern aesthetics. HRr is the reincarnation of the wharf, which currently only lives in the name of the street and the address is located and is the reincarnation of this refuge that harmoniously connects the times." Studio Bricol Lab said.
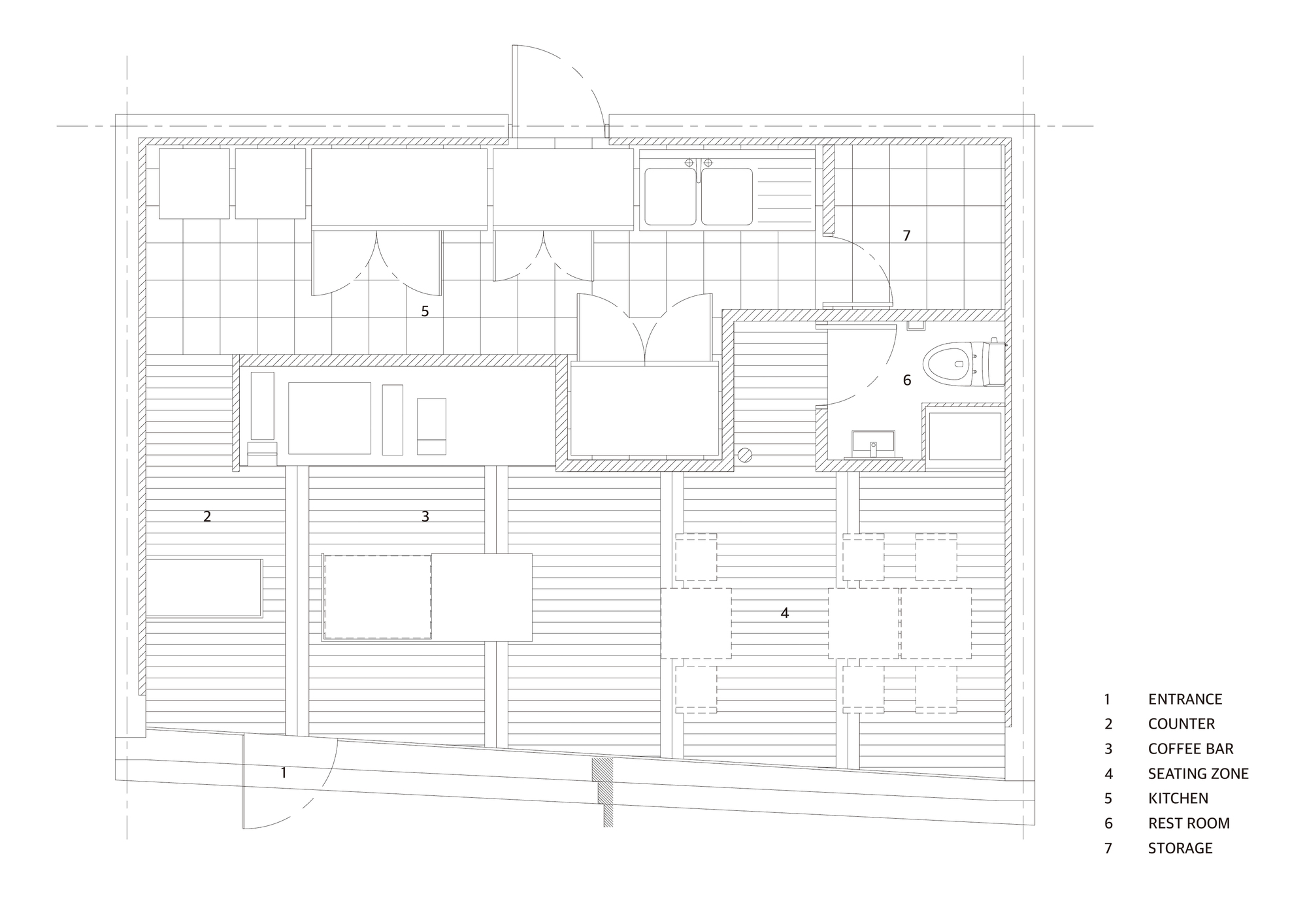 (Floor Plan of HRr Café)
(Floor Plan of HRr Café)

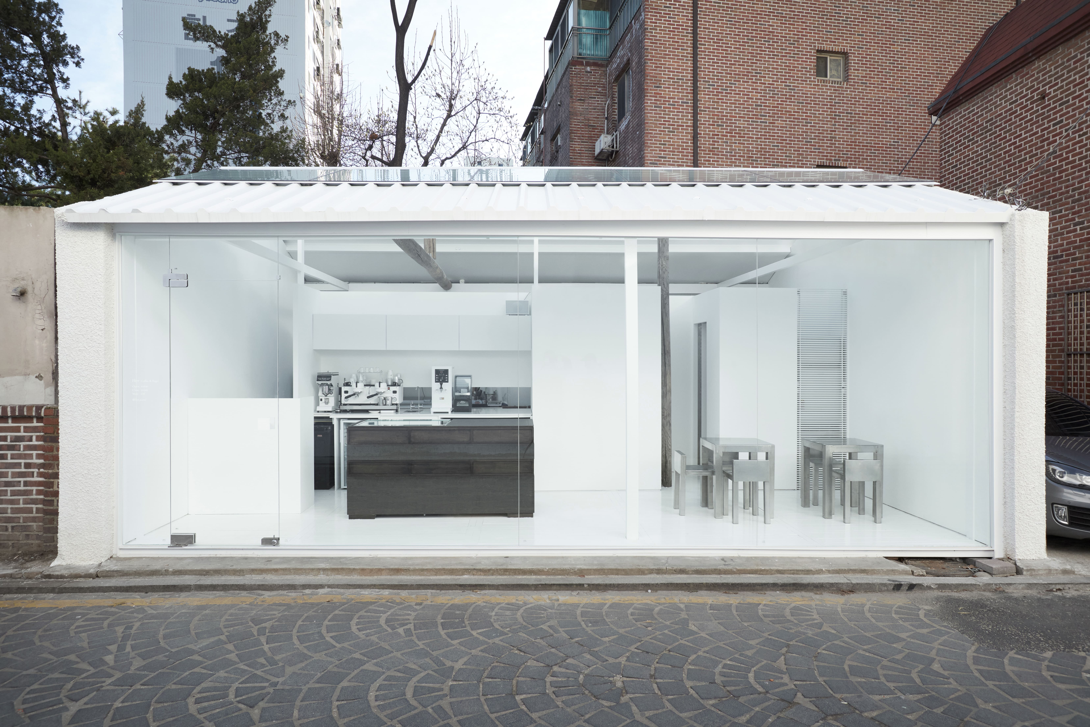


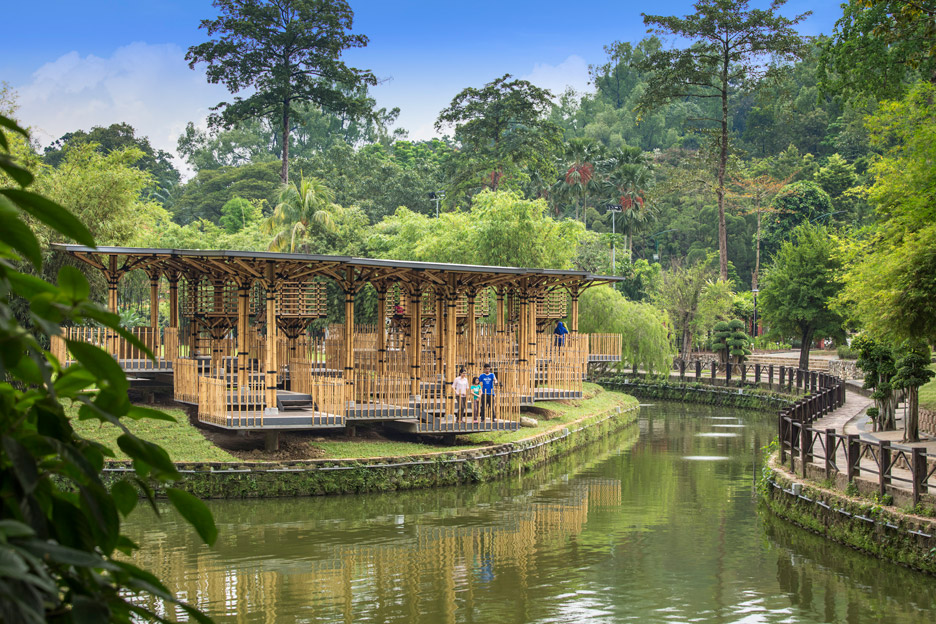
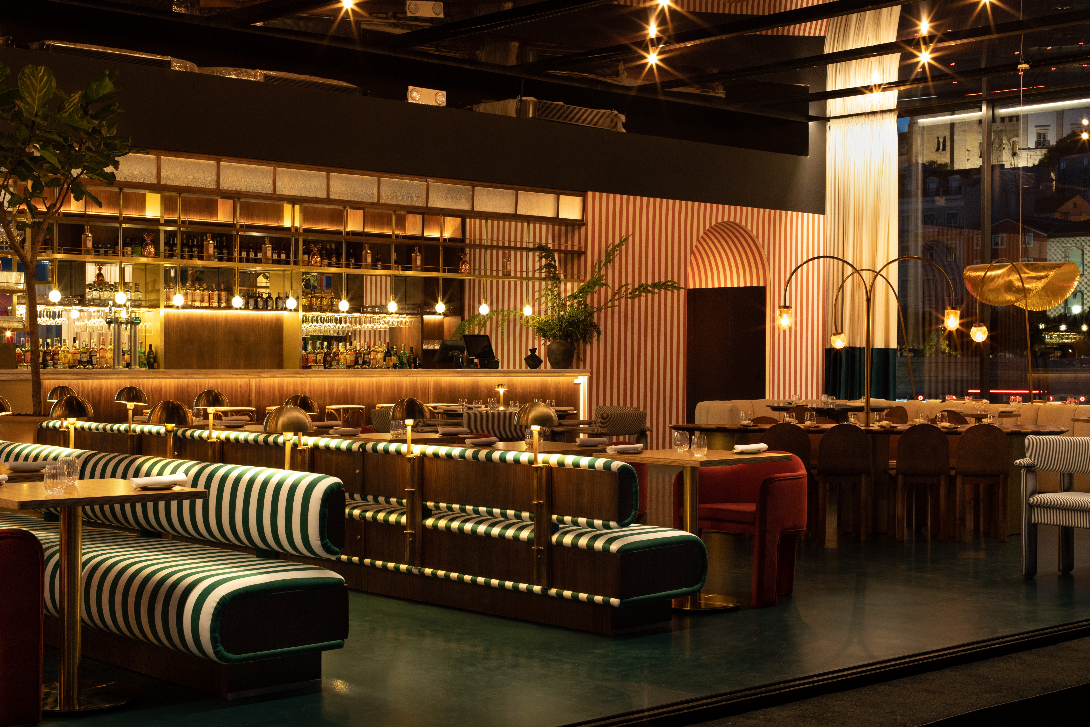


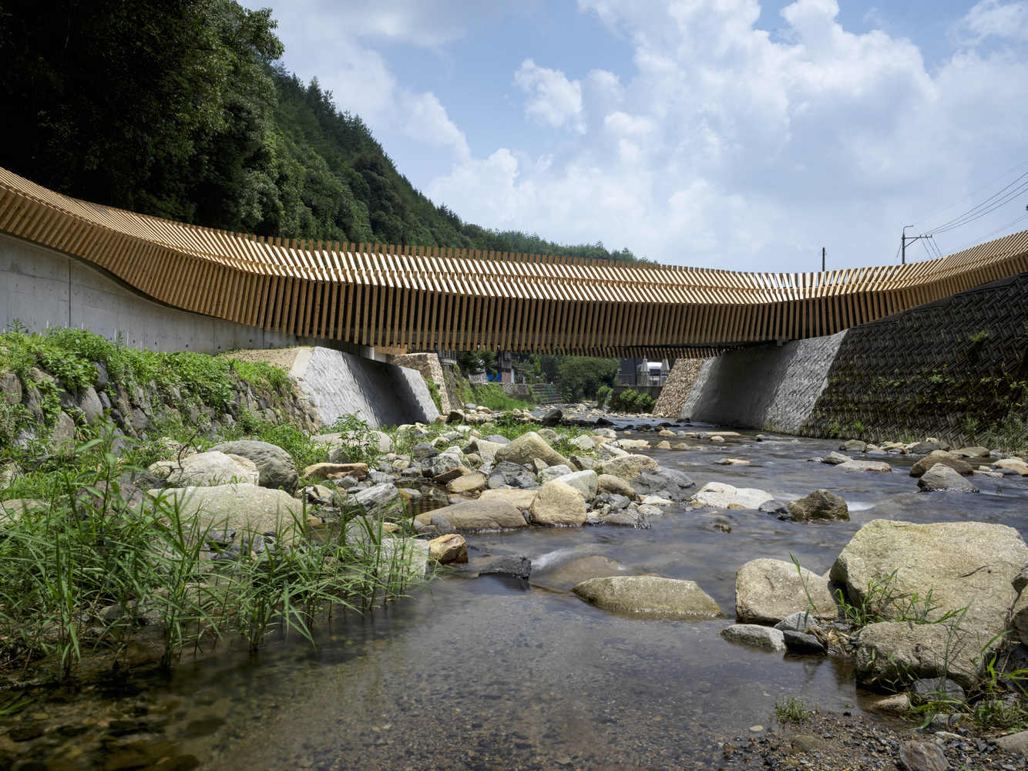
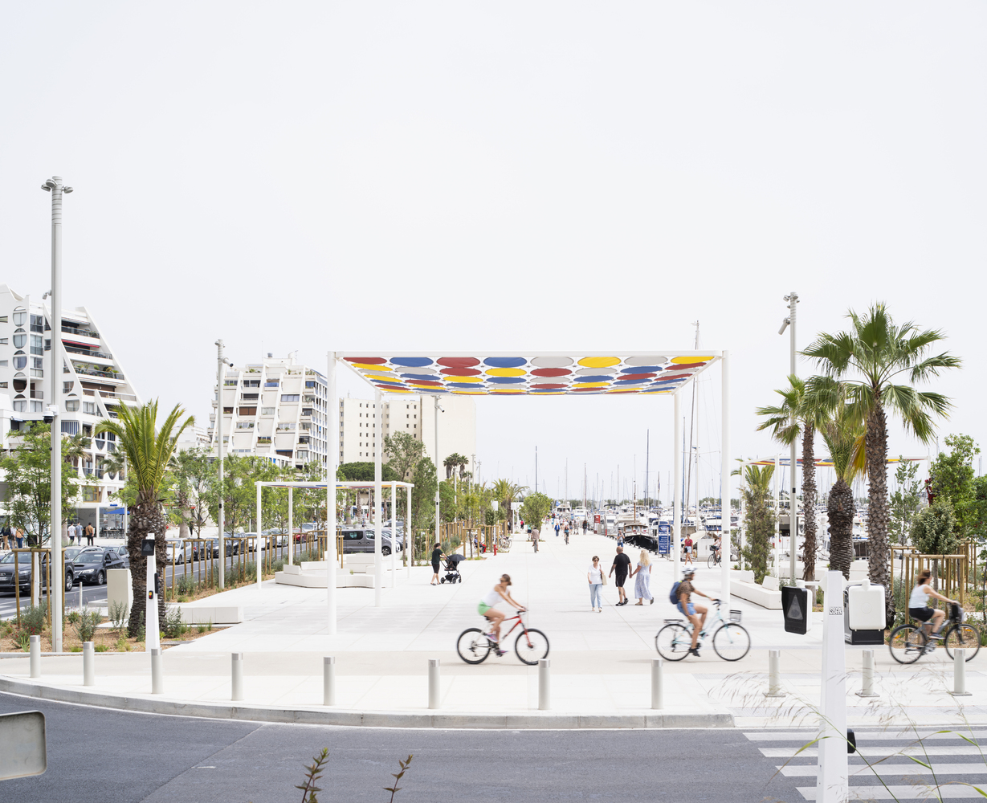
Authentication required
You must log in to post a comment.
Log in