WAYSS Youth Transition Hub: Nurturing the Young's Independent Life
BENT Architecture, through the WAYSS Youth Transition Hub project, was commissioned by the Department of Health and Human Services (DHHS) to provide a space that can help prepare young people for independent living in Melbourne. The hub is expected to be a home and support network for those, generally aged 16-18, who are vulnerable and on the brink of homelessness.
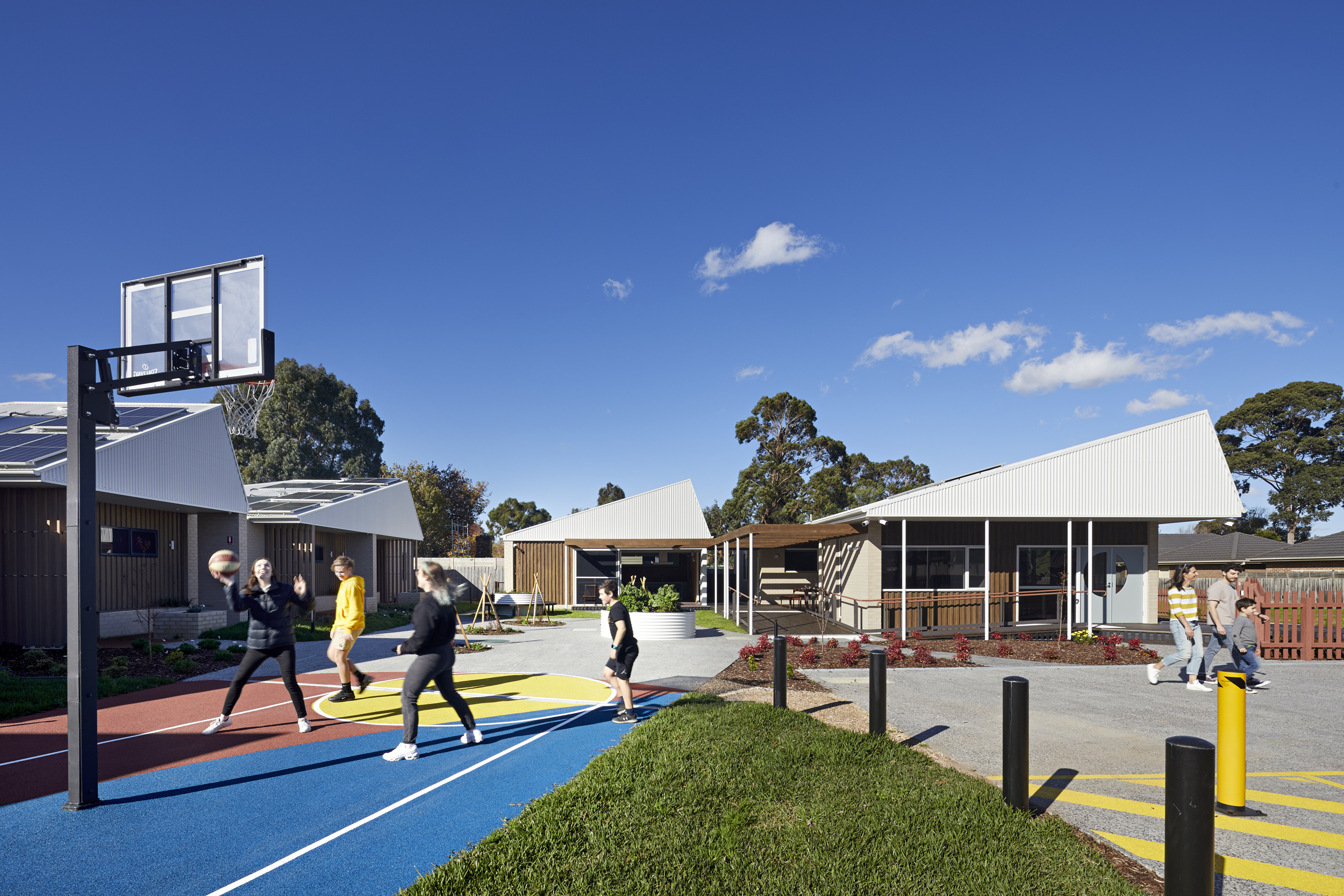 WAYSS Youth Transition Hub project by BENT Architecture. (Image courtesy of Tatjana Plitt)
WAYSS Youth Transition Hub project by BENT Architecture. (Image courtesy of Tatjana Plitt)
Developed in the 'Support for Young People That Really Counts' program with a 'Step Forward' approach from the intervention model as a reference, this architecture shows uniqueness, attractiveness, and complexity simultaneously. Seen from the facilities and support designed optimally for the children who will occupy it. From the scale and shape that harmonizes and follows the rhythm of neighboring houses and the surrounding streets, this hub understands very well how to be a 'home' without being pushed by the stigma of being 'different from the others'. Meanwhile, within the neighborhood itself, six one-bedroom dwelling units, two two-bedroom dwelling units, administrative facilities, as well as a recreation room that includes a training kitchen, are interlinked with each other and focus on the open space in the center. This arrangement of the mass of buildings makes the hub increasingly play a role in supporting a sense of protection and the formation of community, encouraging residents to interact, while mediating their relationship with the wider environment.
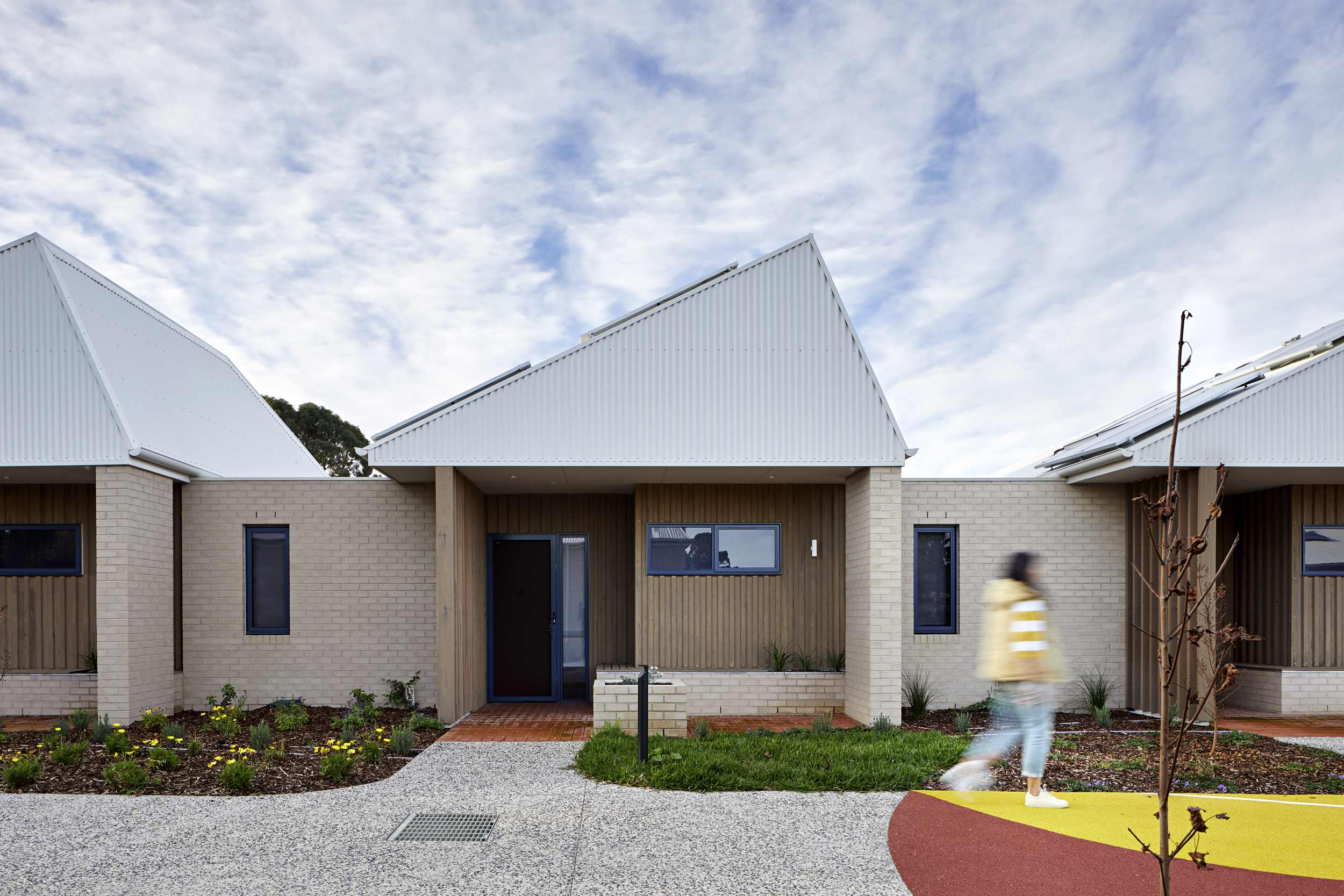 Dwelling unit at WAYSS Youth Transition Hub. (Image courtesy of Tatjana Plitt)
Dwelling unit at WAYSS Youth Transition Hub. (Image courtesy of Tatjana Plitt)
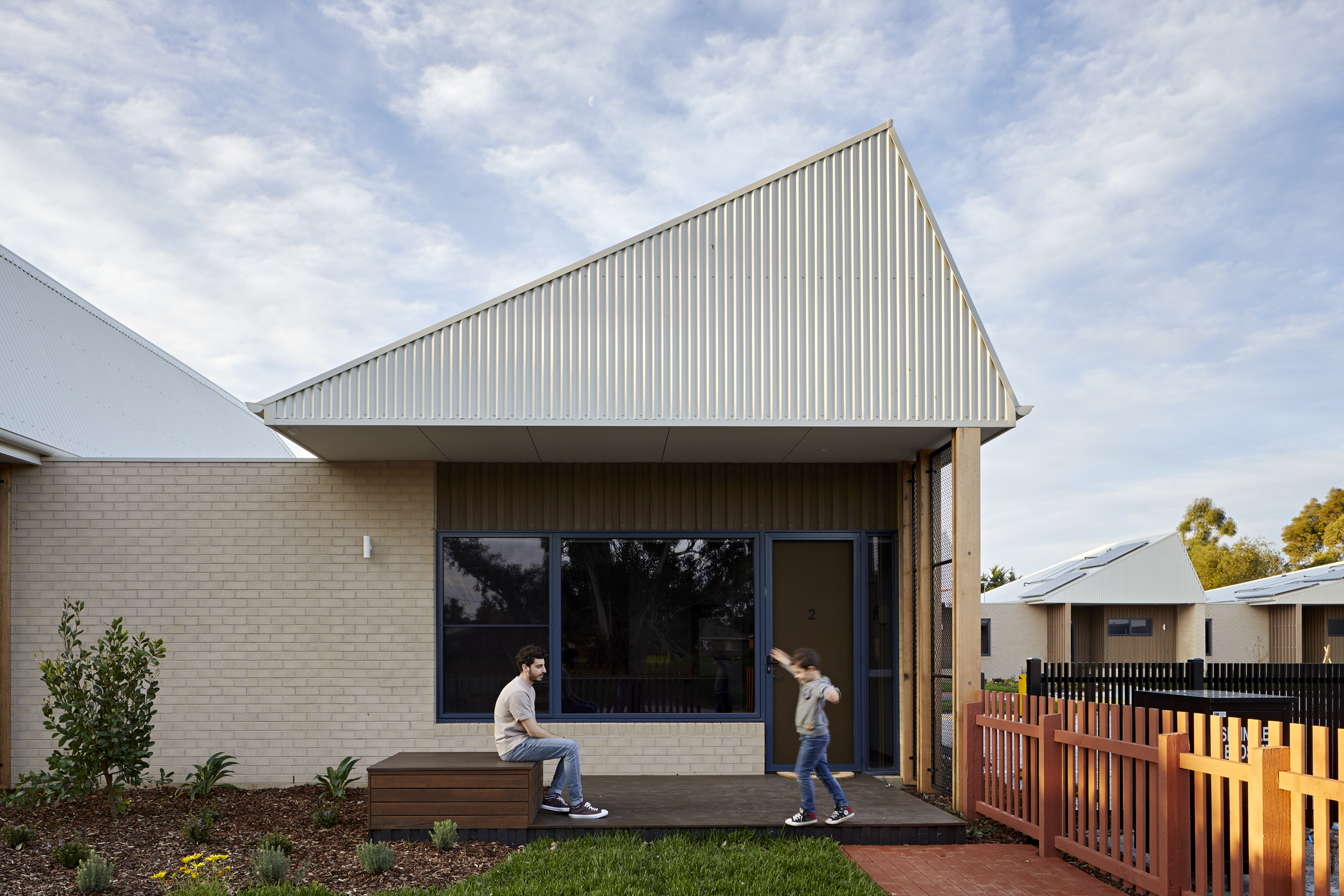 Dwelling unit at WAYSS Youth Transition Hub. (Image courtesy of Tatjana Plitt)
Dwelling unit at WAYSS Youth Transition Hub. (Image courtesy of Tatjana Plitt)
In more depth, WAYSS' way of educating its community to become skilled and independent is also conveyed through the units where they live. Understanding that most potential occupants will not bring a lot of personal items, each unit is fully furnished. The decision is by the desired interior concept to feel friendly and homely without excessive personalization. Wood details and colors are chosen to provide warmth, character, and a pleasant feel. A similar palette of materials and colors is also applied throughout the hub, including the administration room so that the impression of 'this is also my house' is further embedded and at the same time dispels the notion of 'us and them' between residents and support staff.
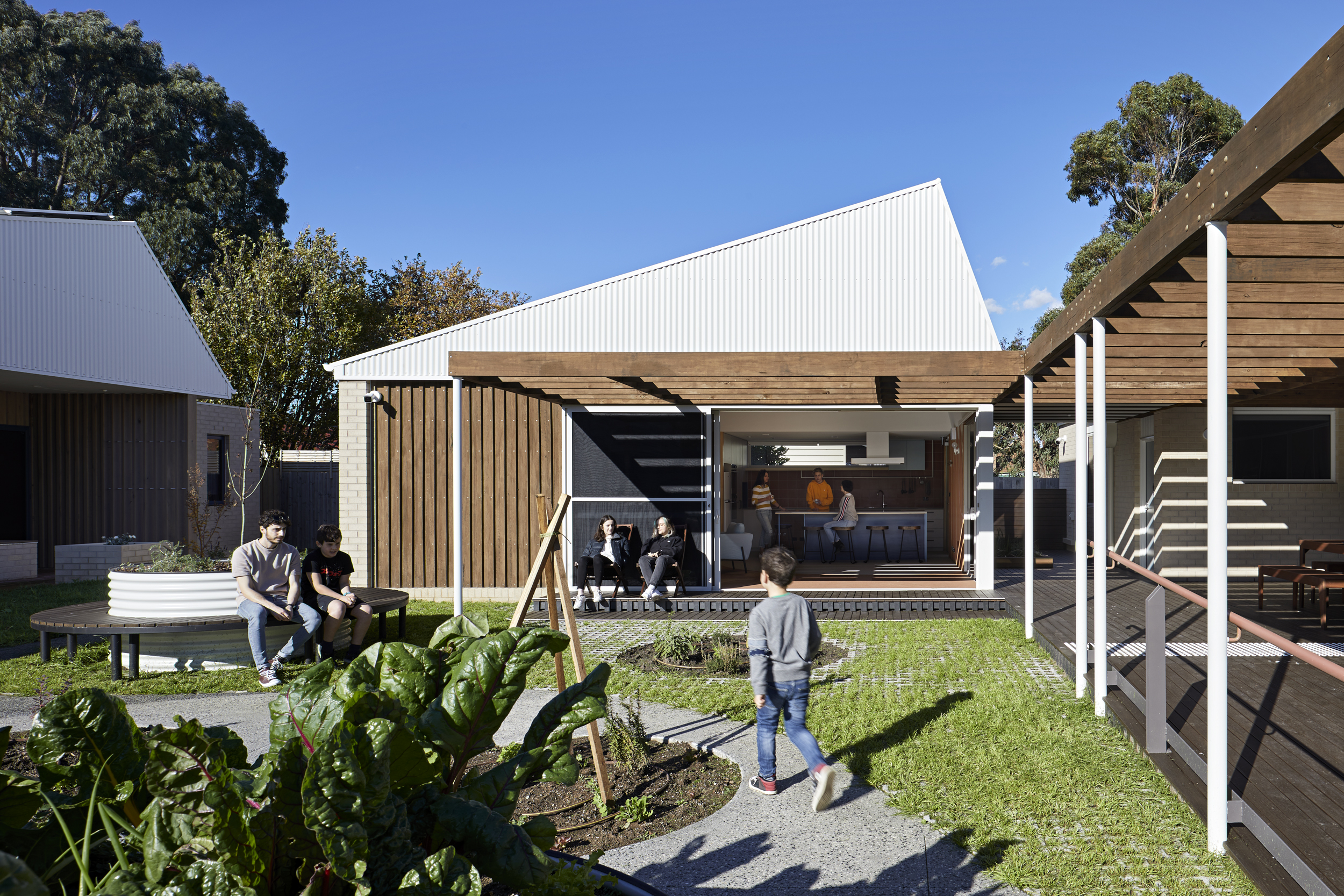 The building of the recreation room with the training kitchen inside. (Image courtesy of Tatjana Plitt)
The building of the recreation room with the training kitchen inside. (Image courtesy of Tatjana Plitt)
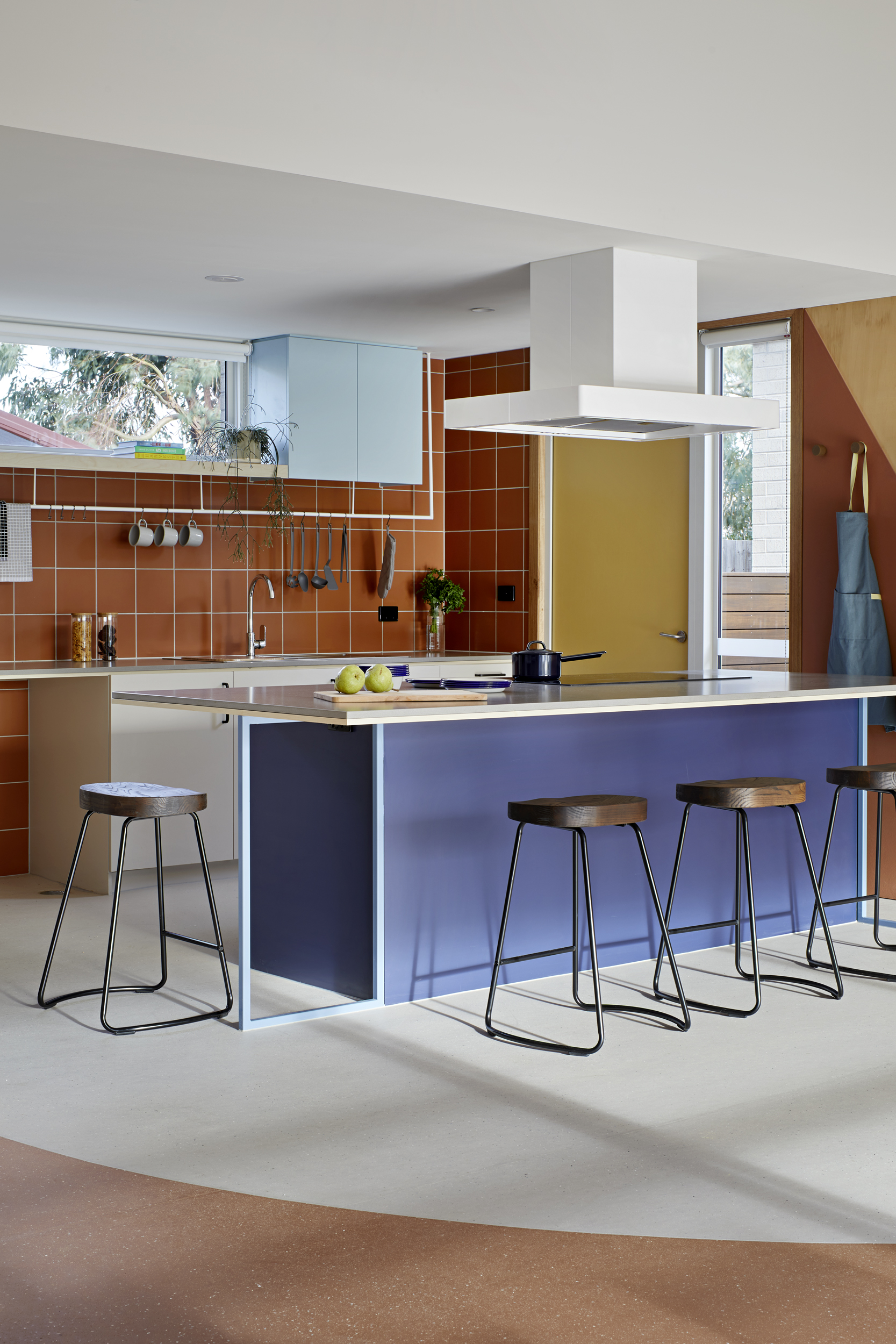 The training kitchen, where residents learn to cook. (Image courtesy of Tatjana Plitt)
The training kitchen, where residents learn to cook. (Image courtesy of Tatjana Plitt)
Before moving on to the outside of the building, it is also important to note that this hub also understands the background and emotional needs of the occupants who are so complex. Hub is aware that no force can force every resident to directly enter the community. Therefore, a private outdoor space is provided right in each residential unit, which can give residents the right to how and when they engage with their community. When ready to participate in creating a sense of community in the hub, residents can spend time doing activities with the community, such as harvesting green vegetables, enjoying a group BBQ, or playing basketball. All of this can be done in a public area that is directly connected to administrative facilities. This creates a relationship of trust and respect that encourages support staff to become part of the community. There is no longer a feeling of 'we're watching you' in the support staff, as it has changed to 'we all take care of each other'.
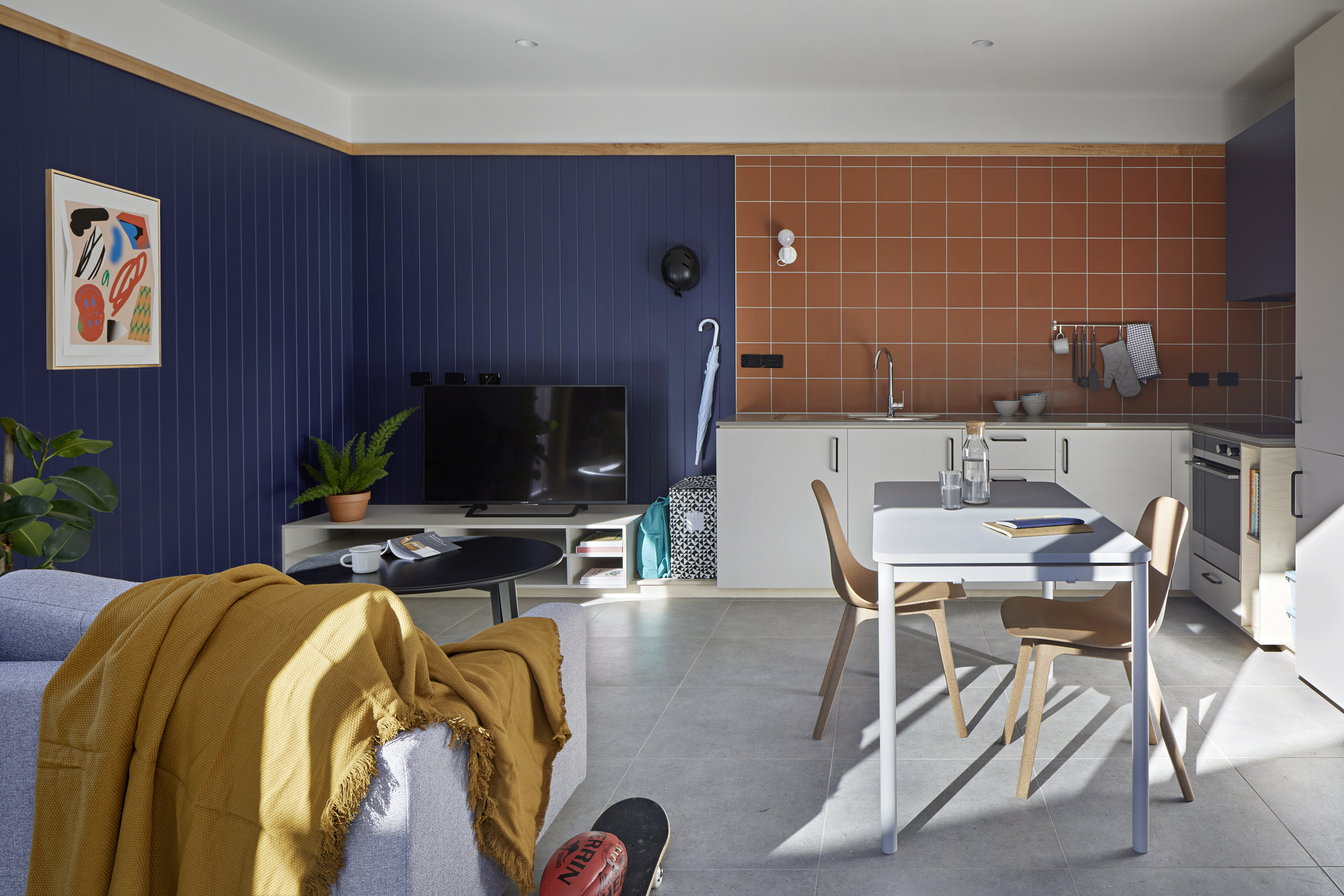 The interior of the residential unit is complete with furniture. (Image courtesy of Tatjana Plitt)
The interior of the residential unit is complete with furniture. (Image courtesy of Tatjana Plitt)
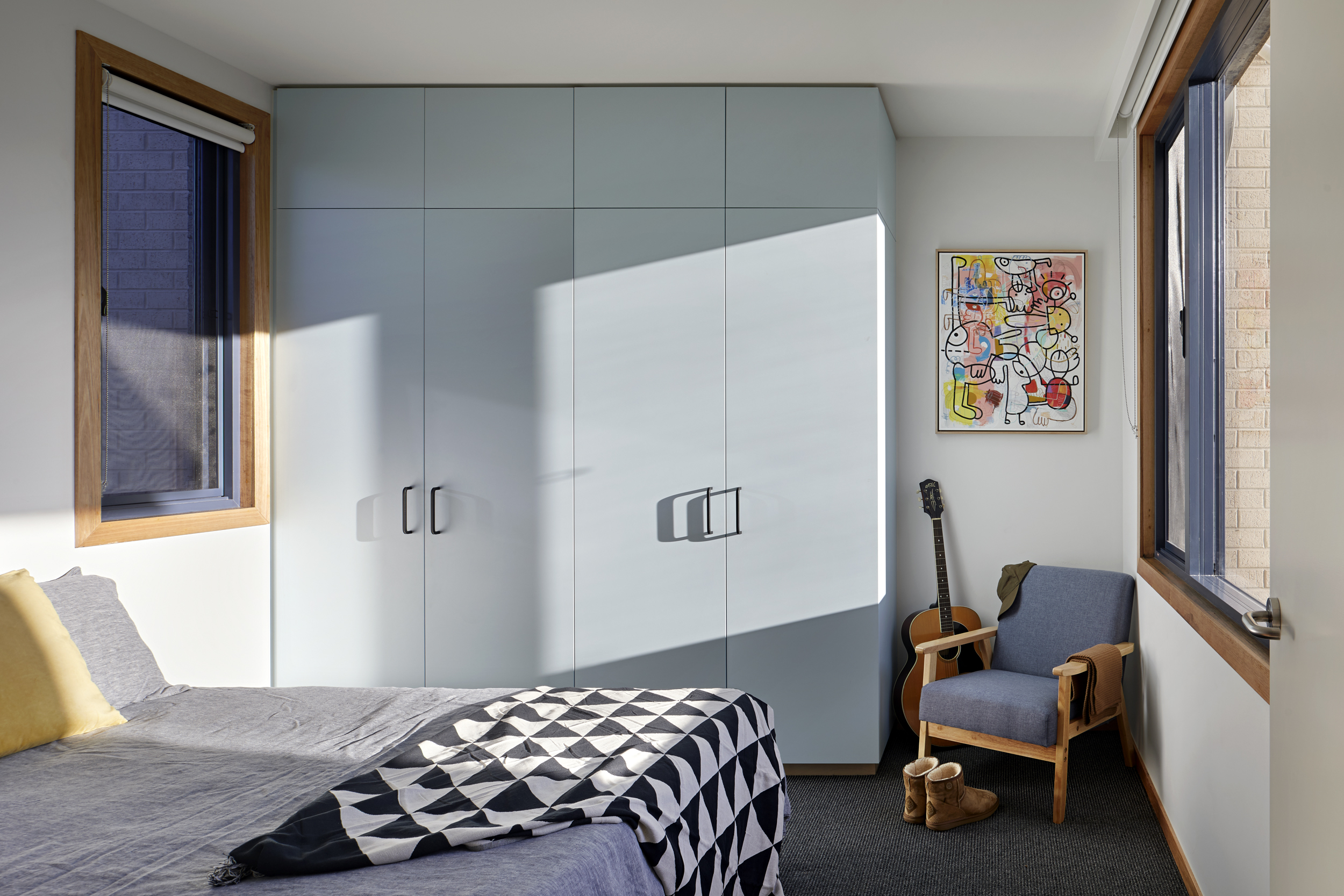 The interior of the residential unit is complete with furniture. (Image courtesy of Tatjana Plitt)
The interior of the residential unit is complete with furniture. (Image courtesy of Tatjana Plitt)
In the end, it can be proven that WAYSS comes with a program that is beneficial for the younger generation. Benefits in building independence, both in the personal and social sphere. Those who live in this hub can learn to set personal priorities in their respective units, learn to cook in the training kitchen, to learn to network in the community. It is hoped that the knowledge and experience gained from each of these lessons can be a provision for young people who have lived in WAYSS when they enter the real world.
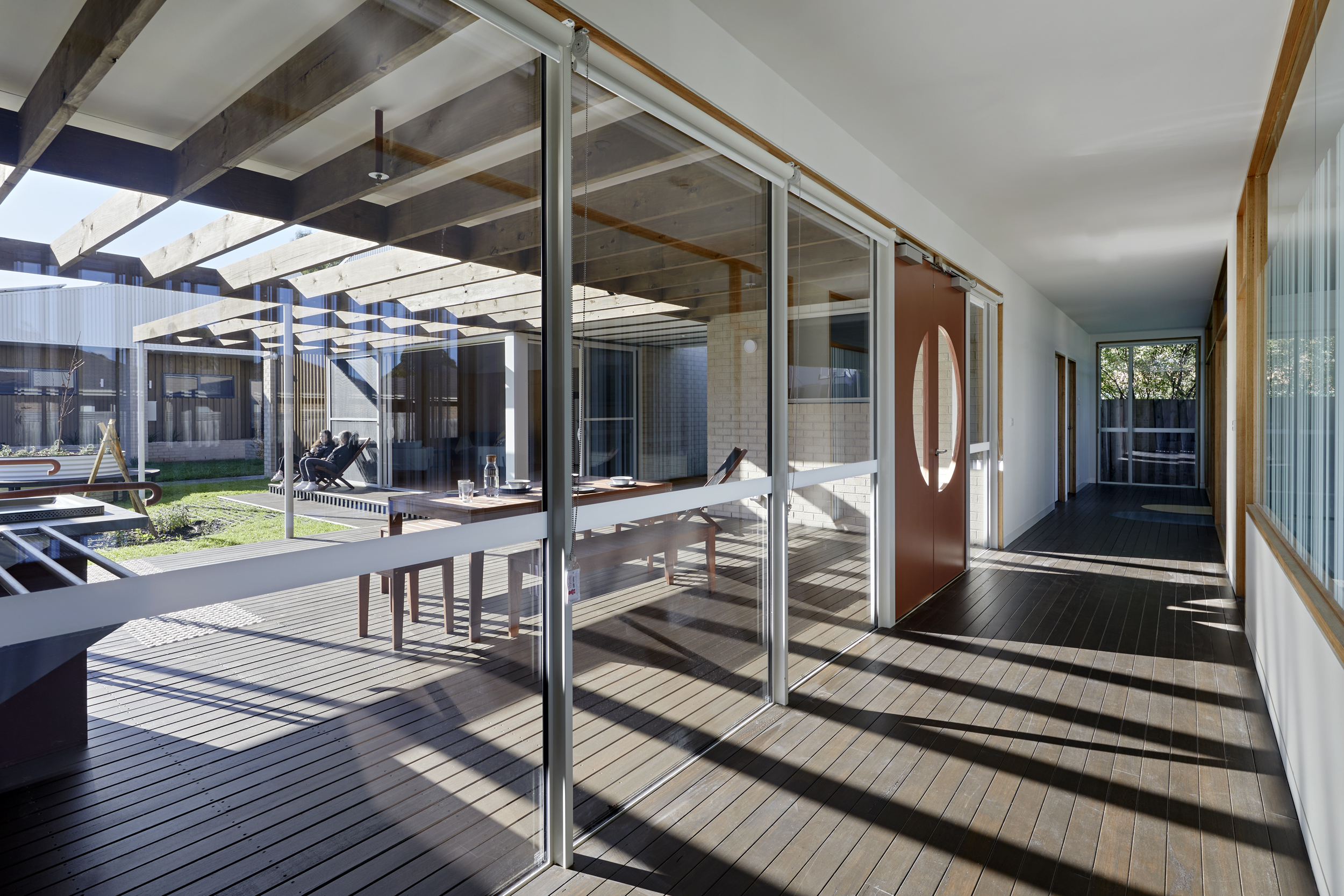 The view from the administration room to the shared area outside. (Image courtesy of Tatjana Plitt)
The view from the administration room to the shared area outside. (Image courtesy of Tatjana Plitt)
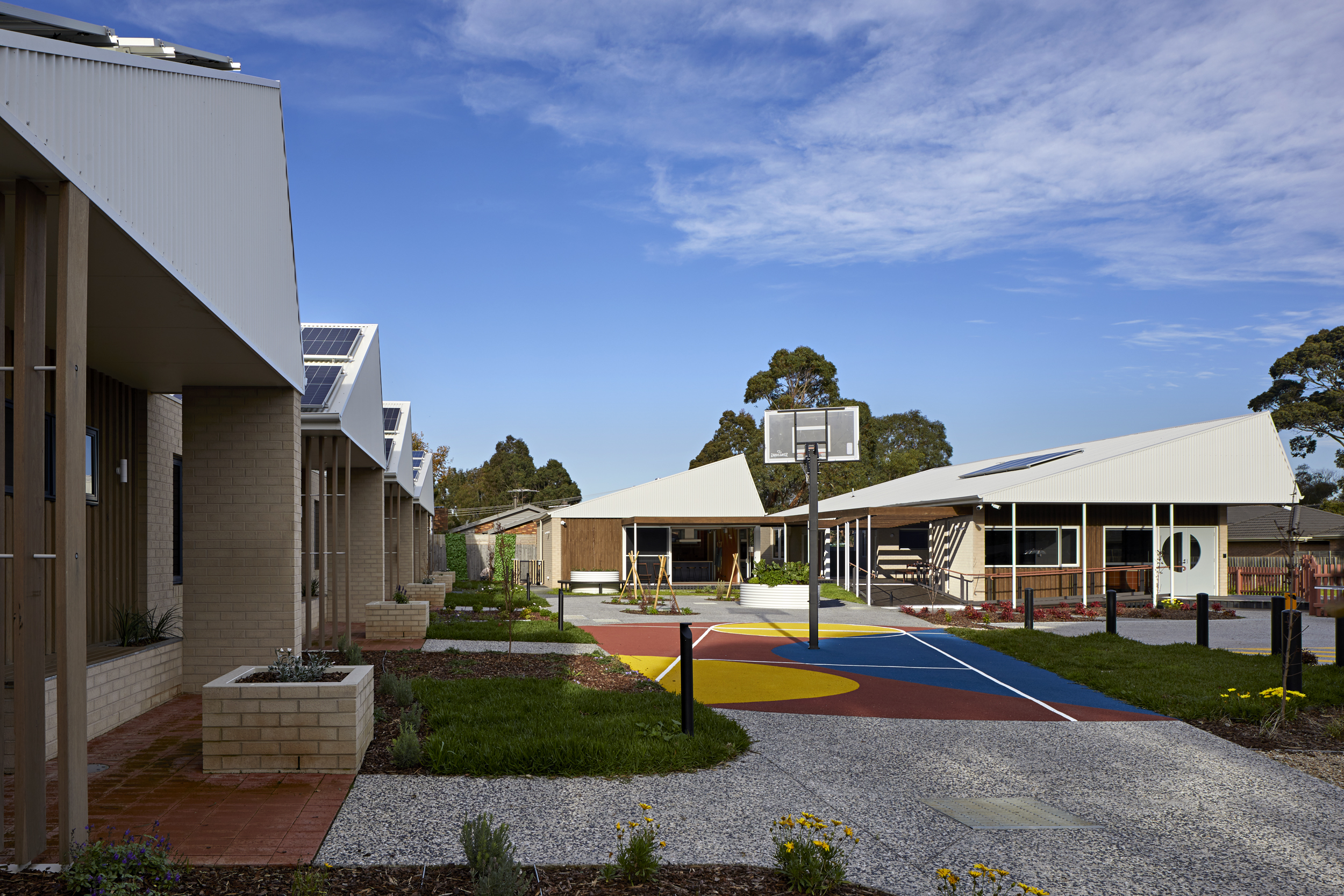 The open space in the center of the hub environment becomes the center of resident interaction. (Image courtesy of Tatjana Plitt)
The open space in the center of the hub environment becomes the center of resident interaction. (Image courtesy of Tatjana Plitt)




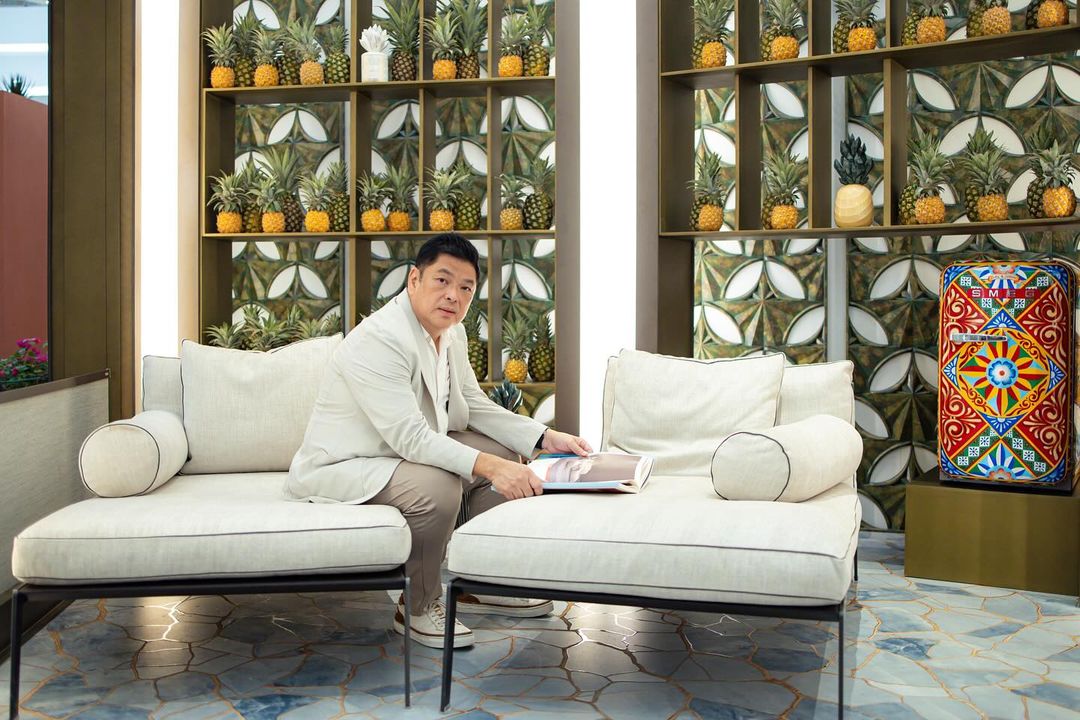
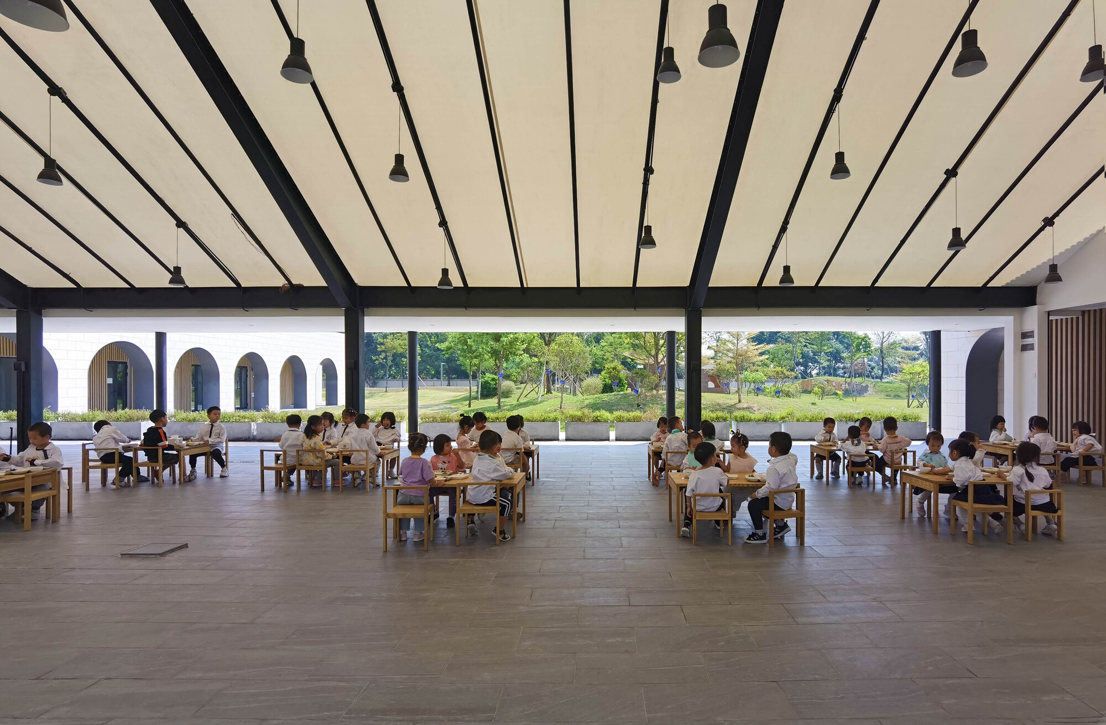
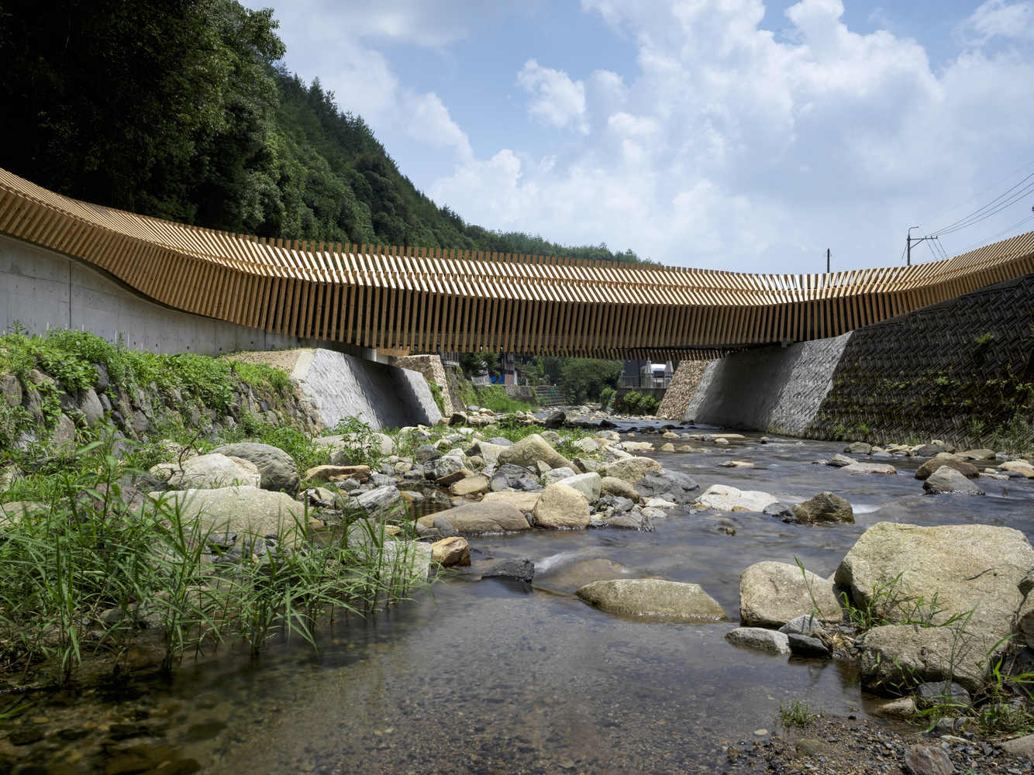
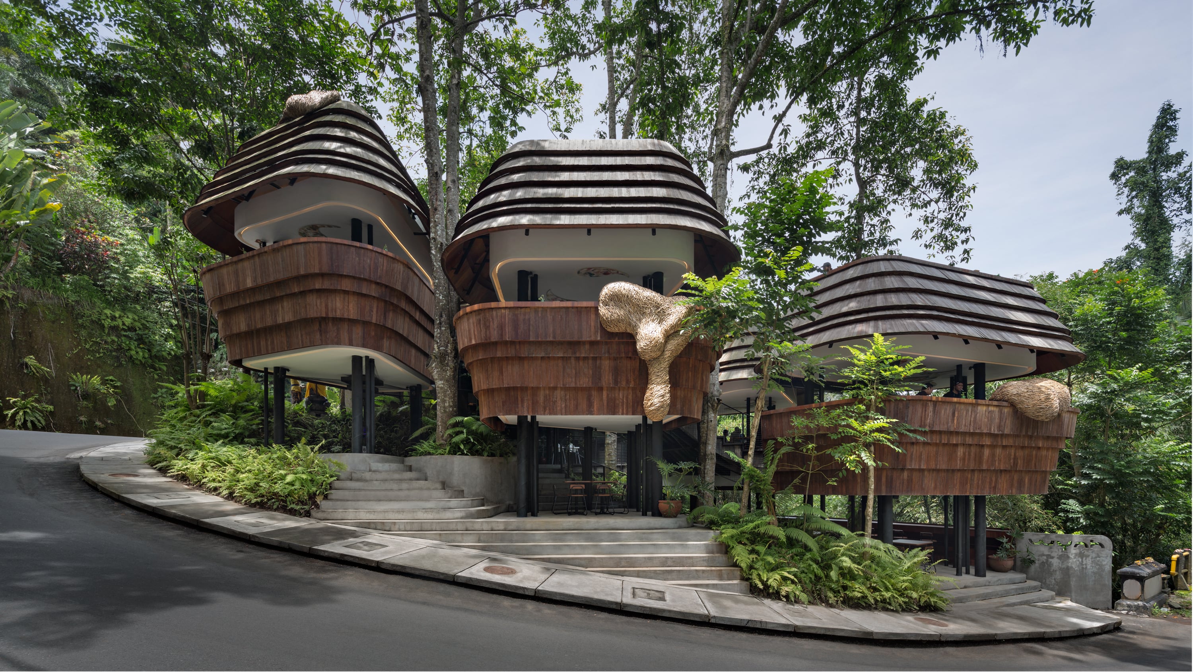

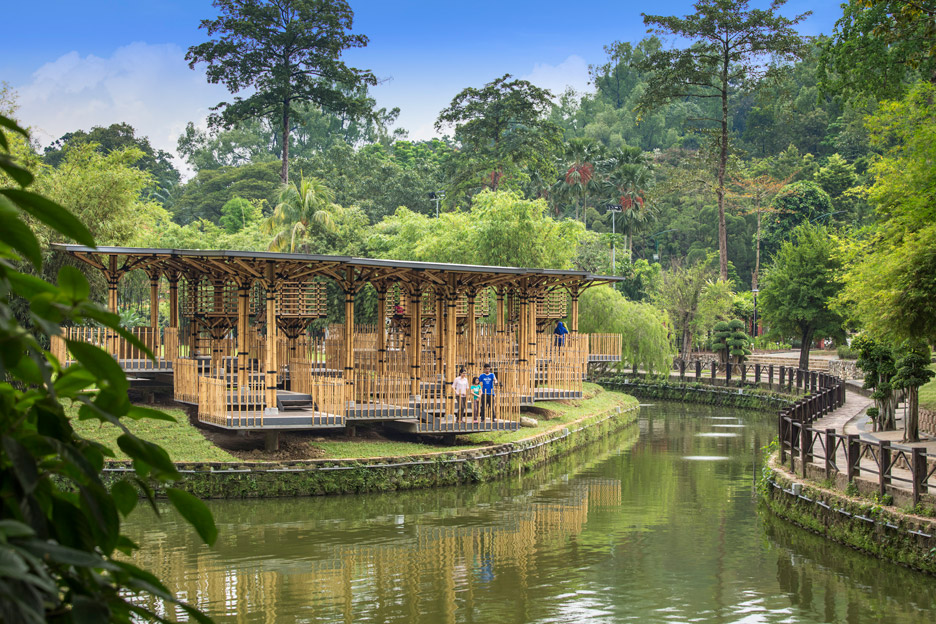
Authentication required
You must log in to post a comment.
Log in