Third Space, the Space between Home and School
If the first is home and the second is school, then the third is Third Space: a learning and cultural center for children and communities in Udaipur, India. Third Space was designed by Studio Saar at the request of Dharohar, a non-profit organization that consistently builds resilient communities of lifelong learners and hosts volunteer programs. Dharohar envisions this project as an extension of the school programs by providing a chance for connections, new experiences, and pursuing hobbies.
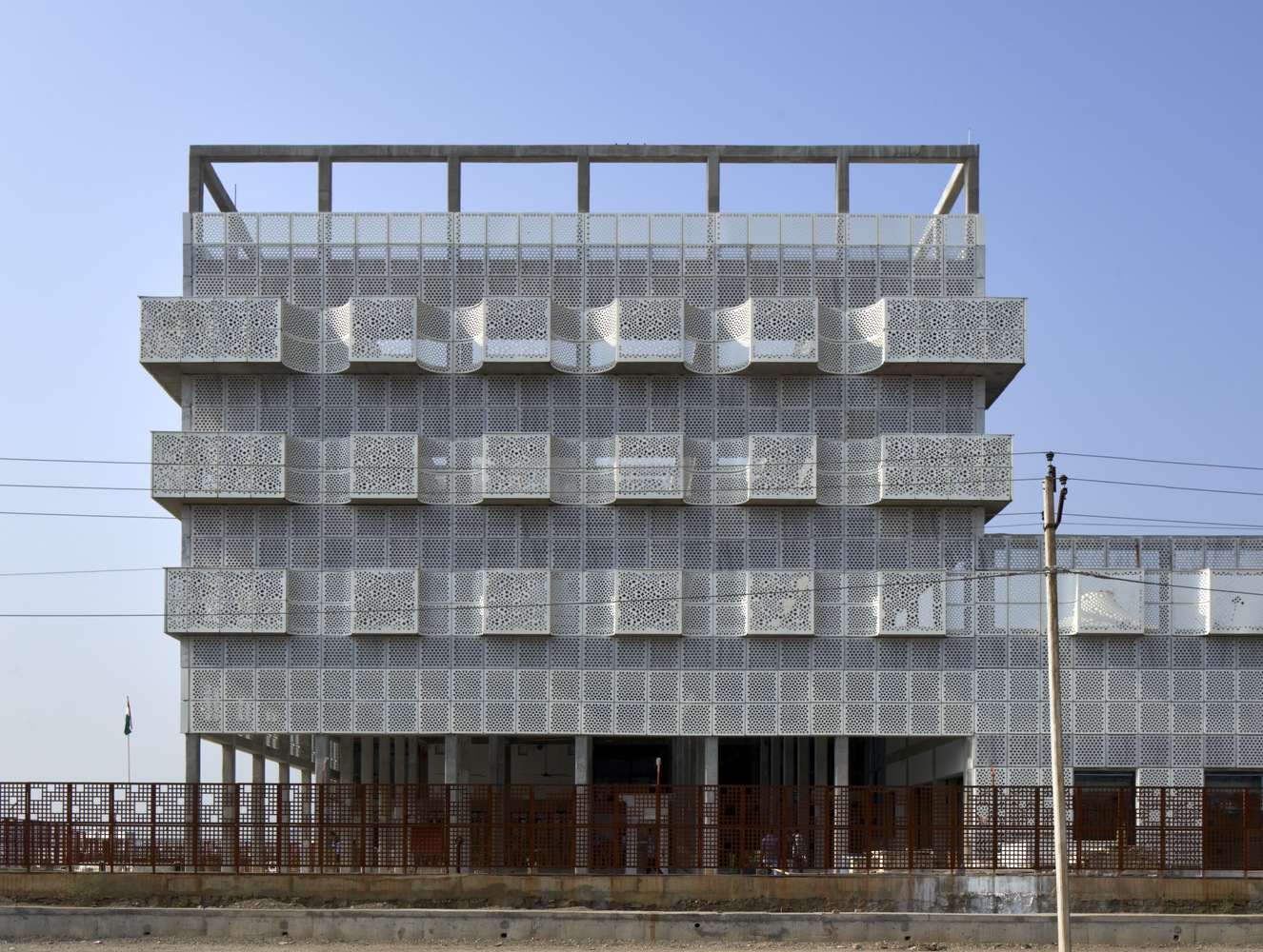 Third Space by Studio Saar (cr: Edmund Summer)
Third Space by Studio Saar (cr: Edmund Summer)
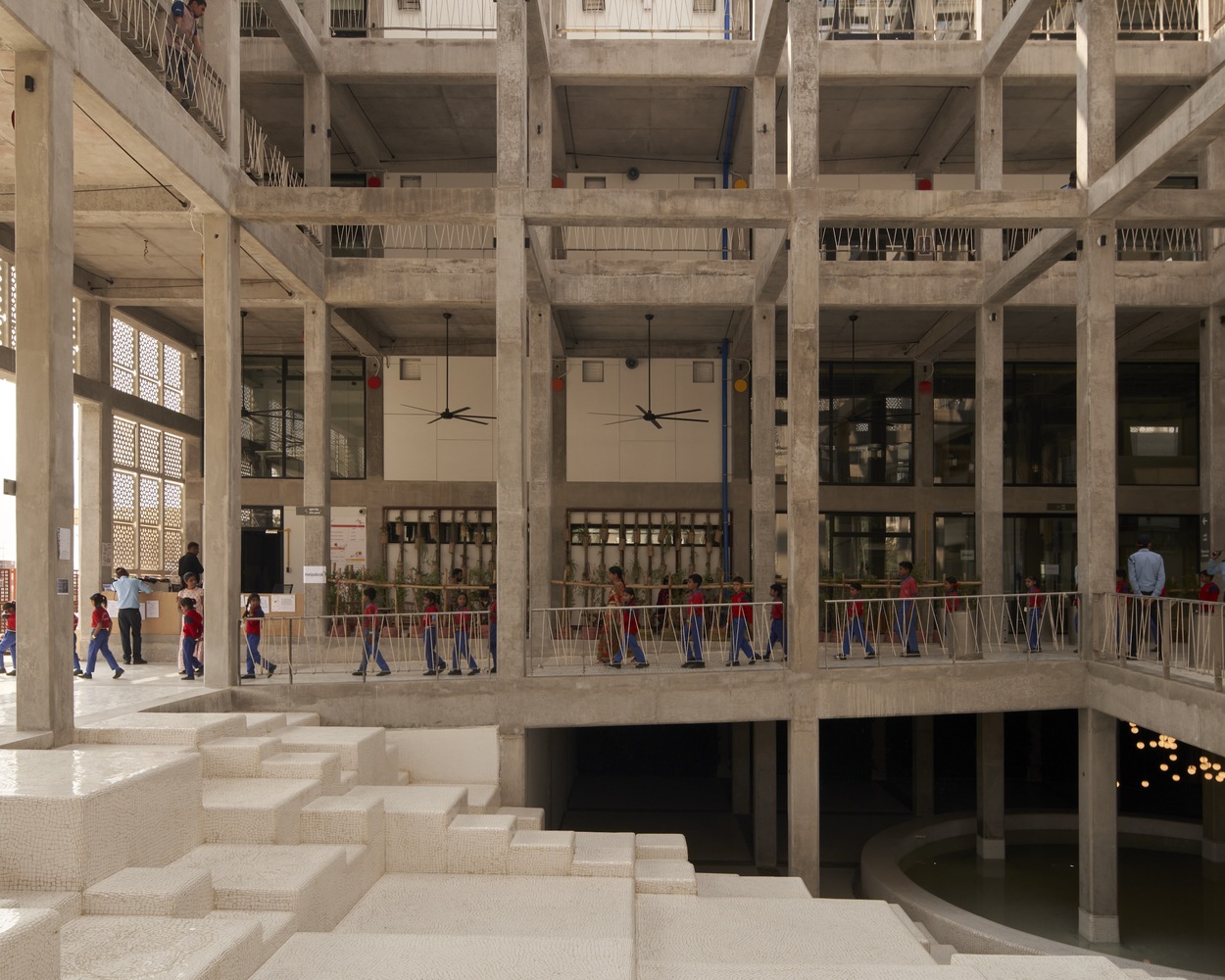 A cultural and learning space for children and local community (cr: Edmund Summer)
A cultural and learning space for children and local community (cr: Edmund Summer)
The project prioritizes diverse uses to be accommodated under one roof, starting from a museum, maker space, cinema, performance space, climbing wall, and many other functions. The main programs are arranged in cloisters surrounding a central courtyard to produce a coherent space. The main community activities are in the central courtyard, while the in-between spaces, such as entrances, corridors, and corners, can be flexibly used for other activities such as performances or gatherings. There is also a public space filled with random cubes forming steps, resembling Baori (step-wells in Rajasthan and Gujarat), which functions as a place to run, jump, and sit.
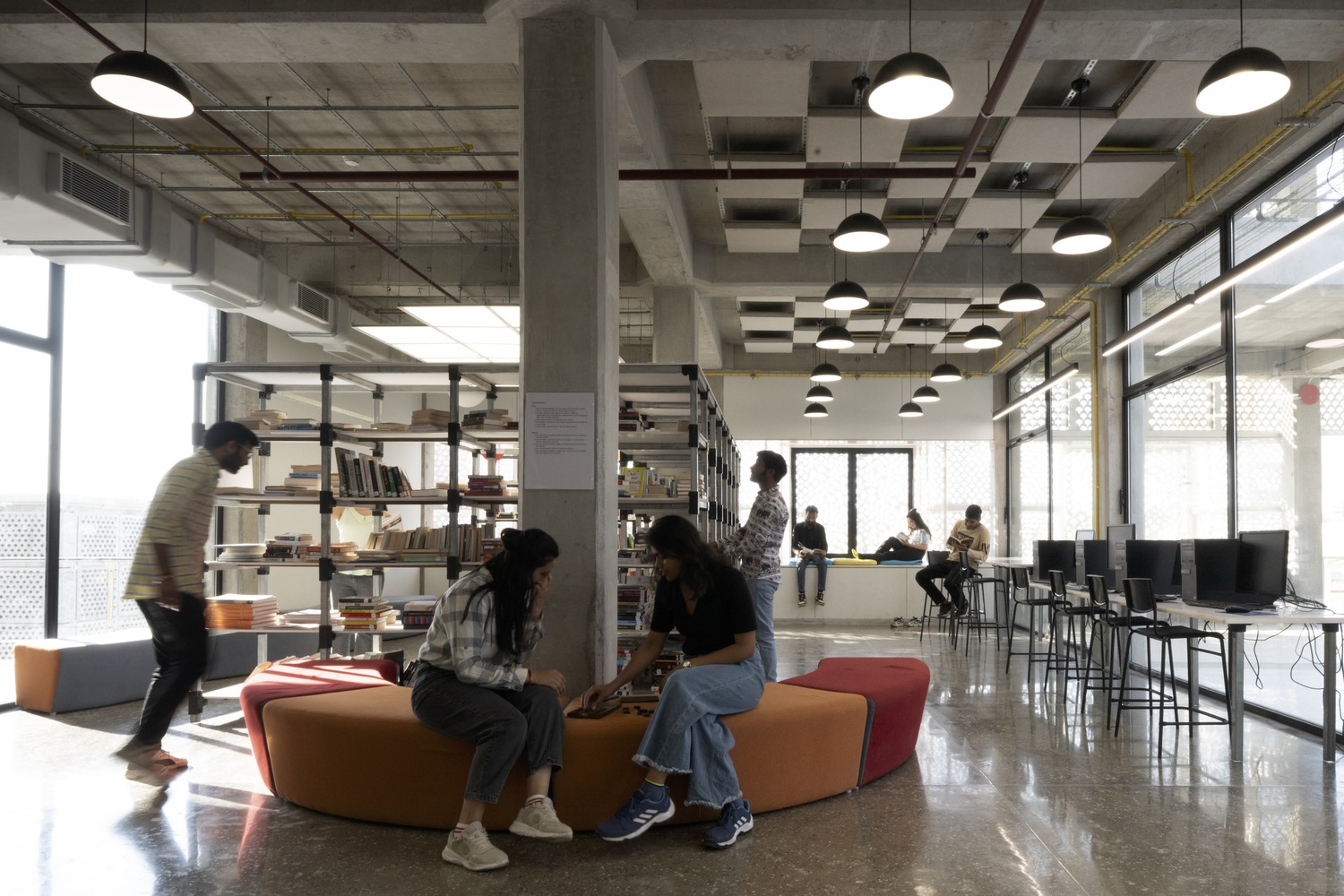 Learning activity (cr: Ananya Singhal)
Learning activity (cr: Ananya Singhal)
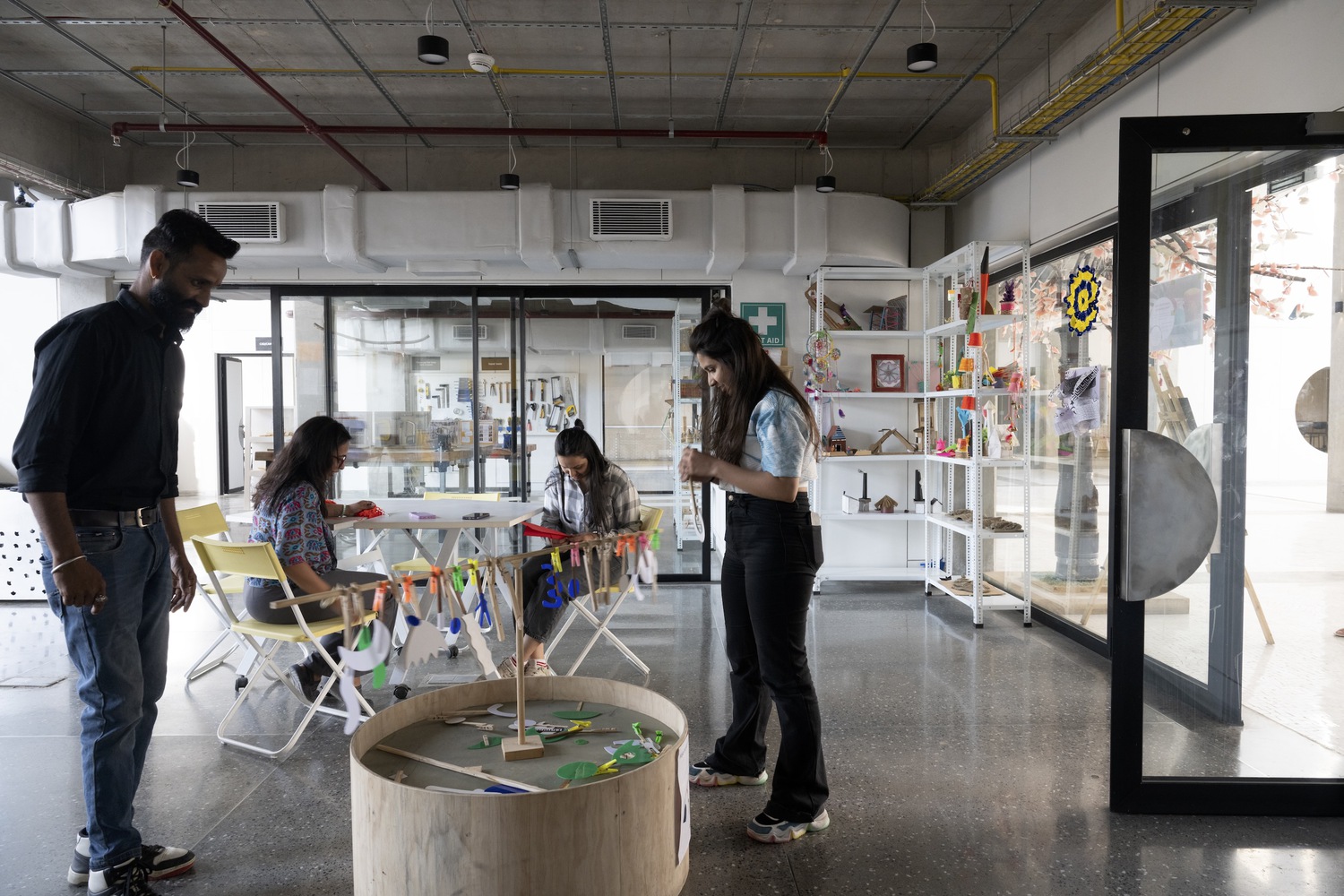 Courses and workshops (cr: Ananya Singhal)
Courses and workshops (cr: Ananya Singhal)
Apart from the programs, another interesting part of this project is how Studio Saar recycled materials to reduce waste and minimize the overall carbon footprint. The team chose local materials to respond to harsh climatic conditions while minimizing transportation. The masonry walls are made from marble rubble and lime mortar waste from nearby mines. In addition, marble dust from the same source substitutes cement in concrete, resulting in a brighter color of concrete. The cut-off marble, as a waste from the facade screen, was reused on the flooring, while the remaining metal pieces were made into chainmail for the doors and partitions.
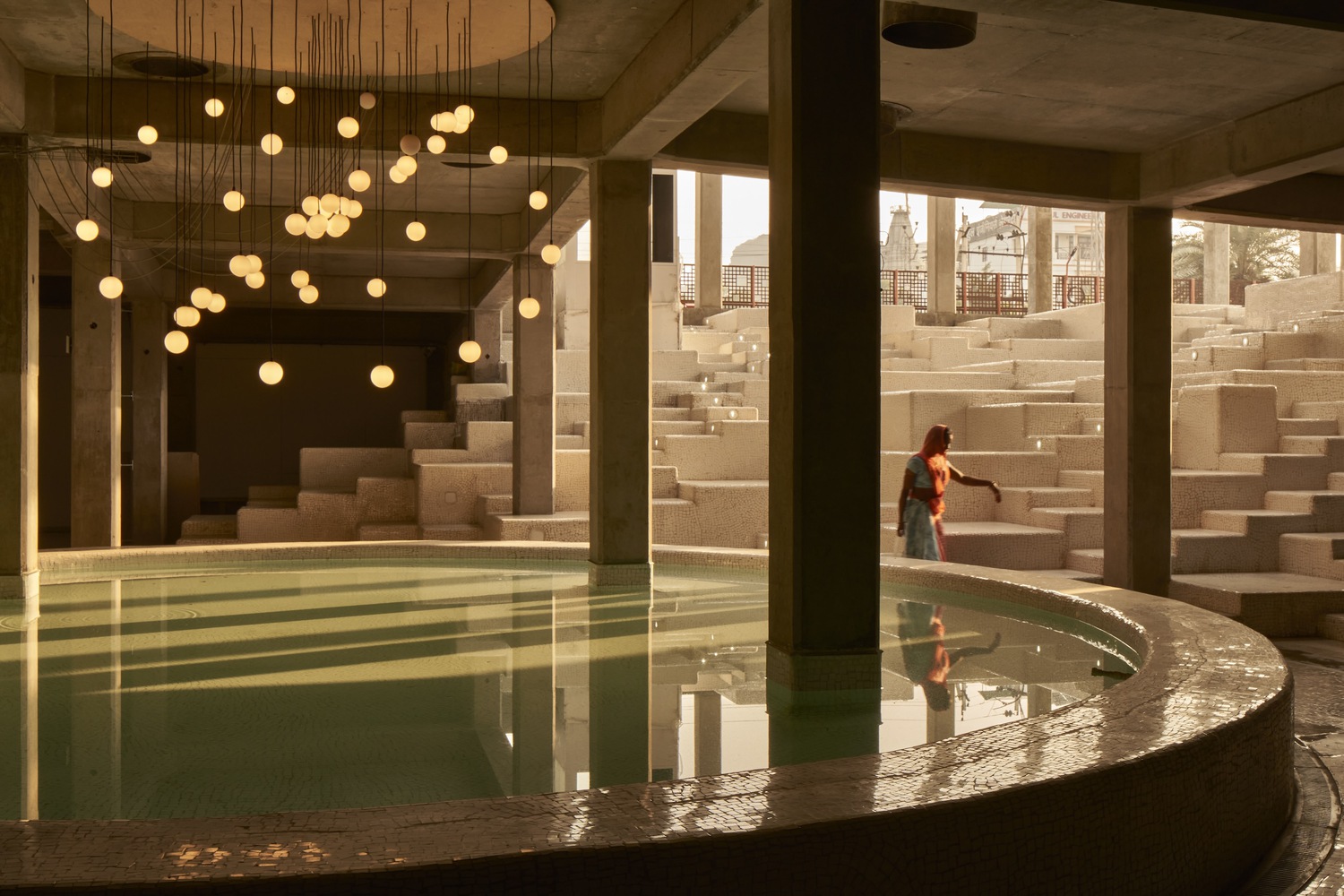 A pool beside the Baori (cr: Edmund Summer)
A pool beside the Baori (cr: Edmund Summer)
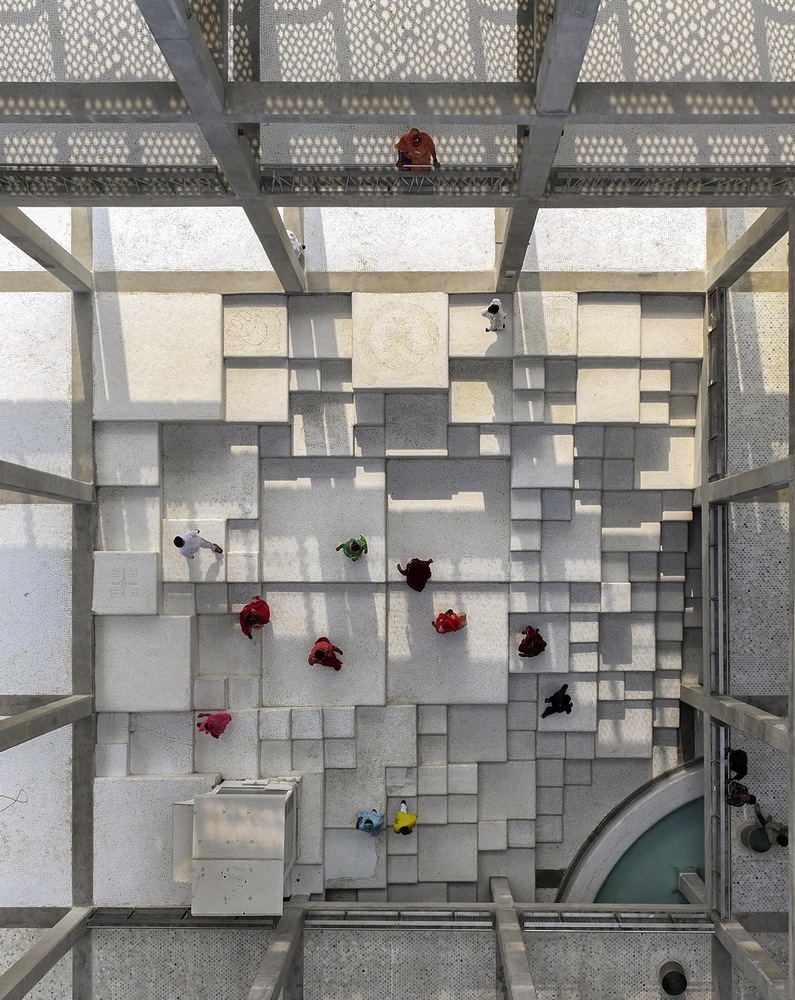 Random cubes forming a stepwell (cr: Edmund Summer)
Random cubes forming a stepwell (cr: Edmund Summer)
The facade is lined with a porous white marble screen on the outside that filters light into patterned rays that fall into the interior. Additionally, the pores were designed as a pattern that ties the entire design together, as mentioned in Christopher Alexander's "A Pattern Language." The building was inspired by the traditional Havelis of Rajasthan, which has a courtyard inside.
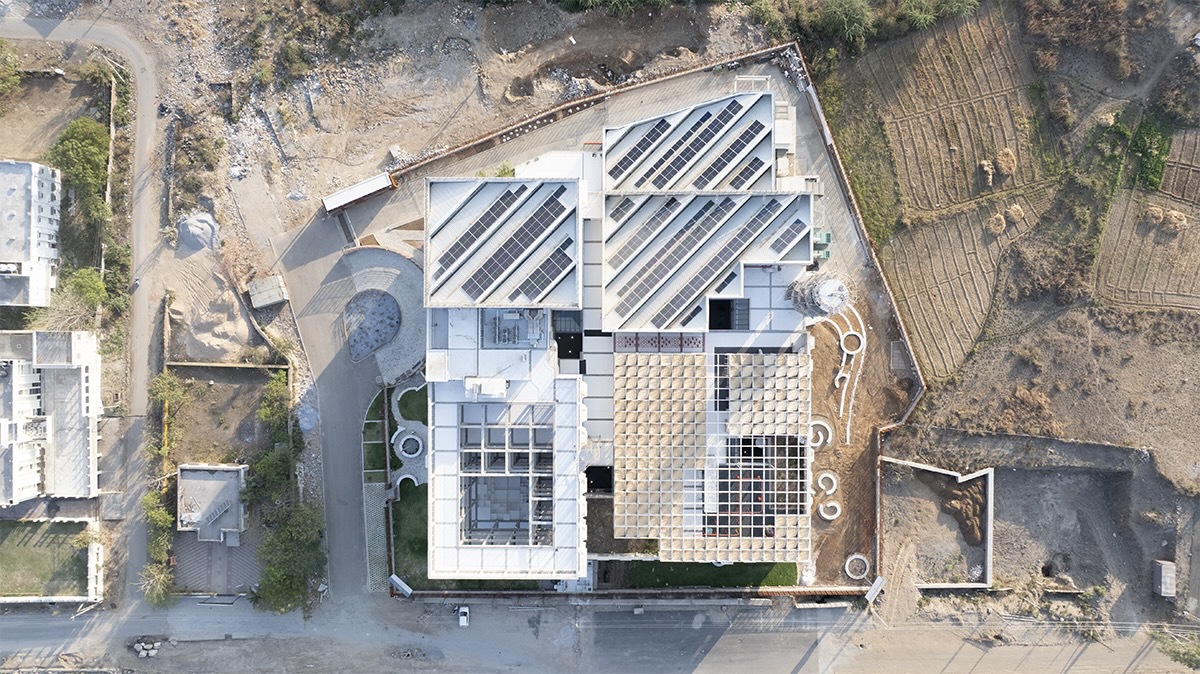 The top of the building (Cr: Ananya Singhal)
The top of the building (Cr: Ananya Singhal)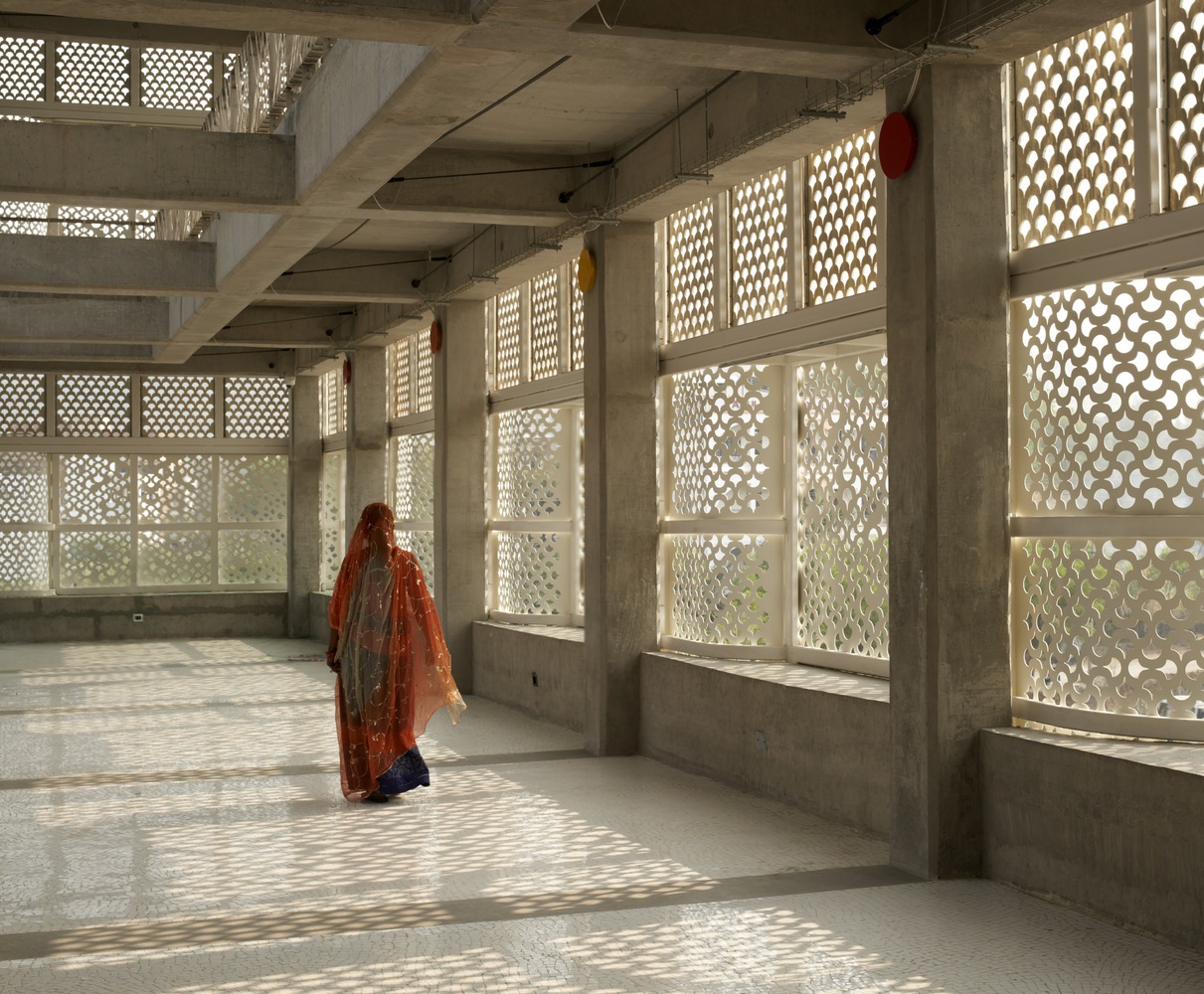 Porous screen (cr: Edmund Summer)
Porous screen (cr: Edmund Summer)
The presence of such a cultural and learning center that accommodates a wide range of activities can be a development catalyst for children and local communities. Third Space is a lively venue that actively organizes various events, from talk shows and workshops to festivals.

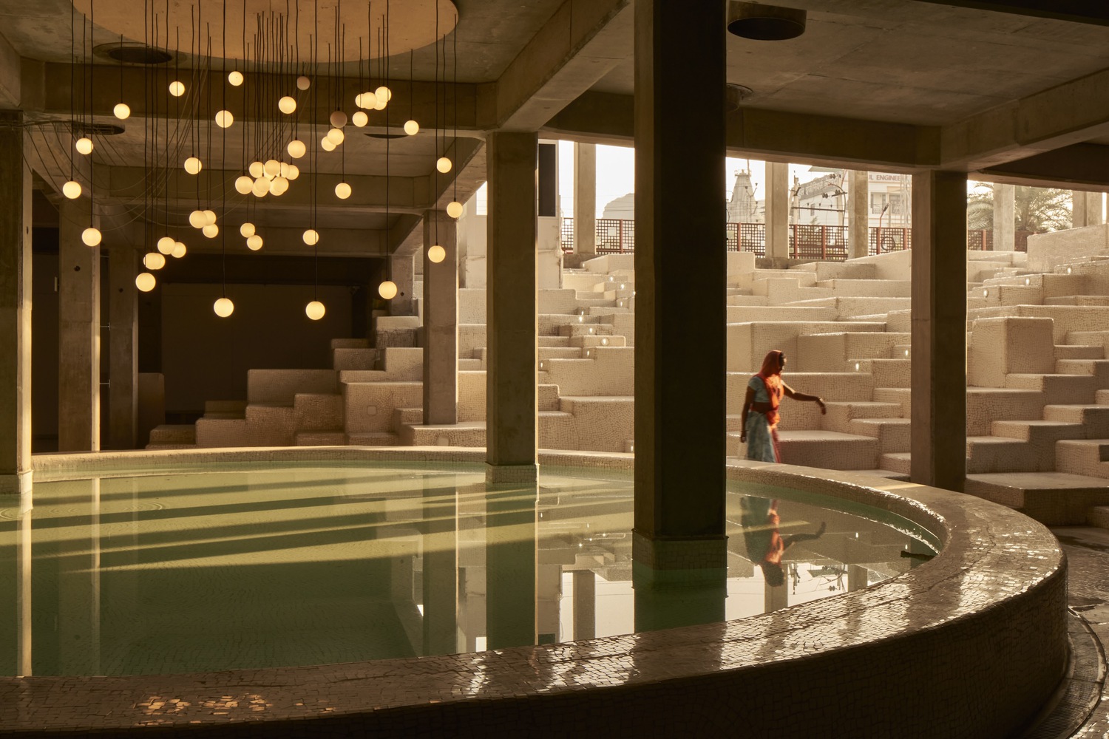



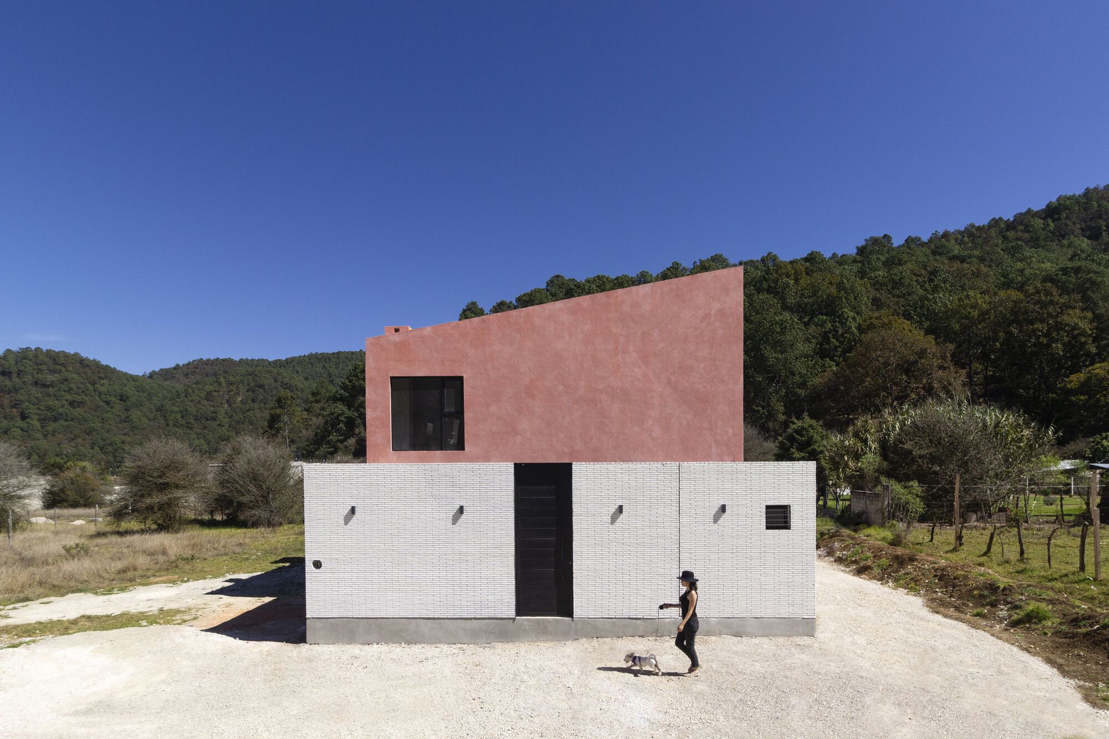
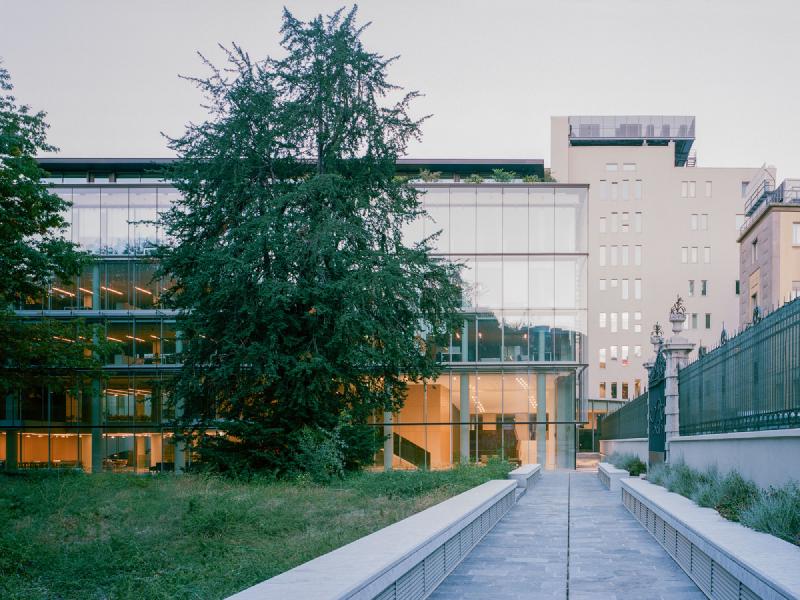

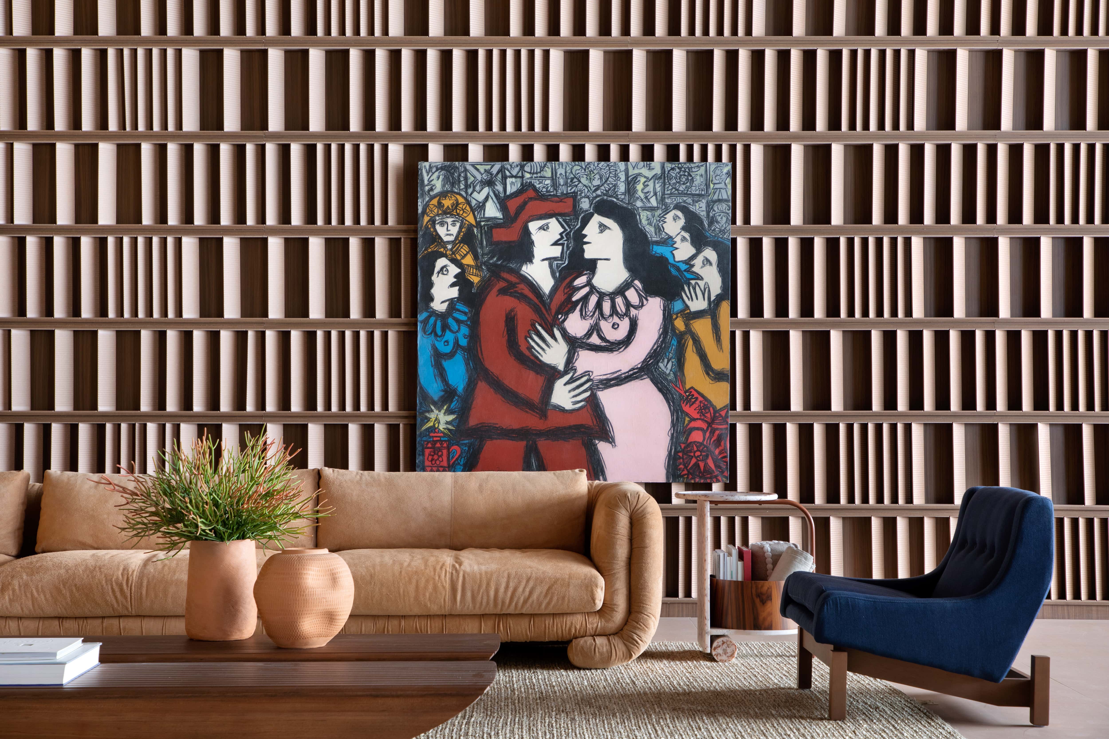
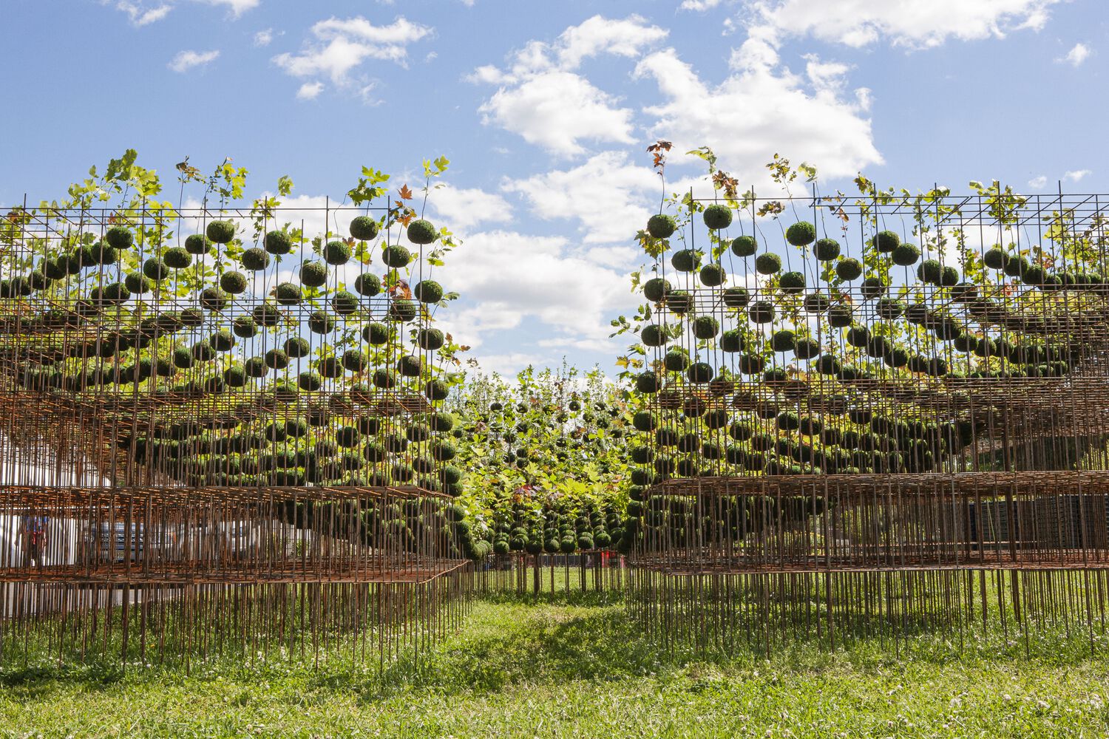
Authentication required
You must log in to post a comment.
Log in