Orchard Manufacturing Co. in Australia Inspired by Vegetative Spiral
A pharmaceutical factory located in Rowville, Australia was designed in irregular shapes with striking colors inspired by the form of vegetative spirals. The architect, BENT Architecture, intended to present the landscape beauty into the interior to create an environmentally friendly building yet distinctive pharmaceutical factory.
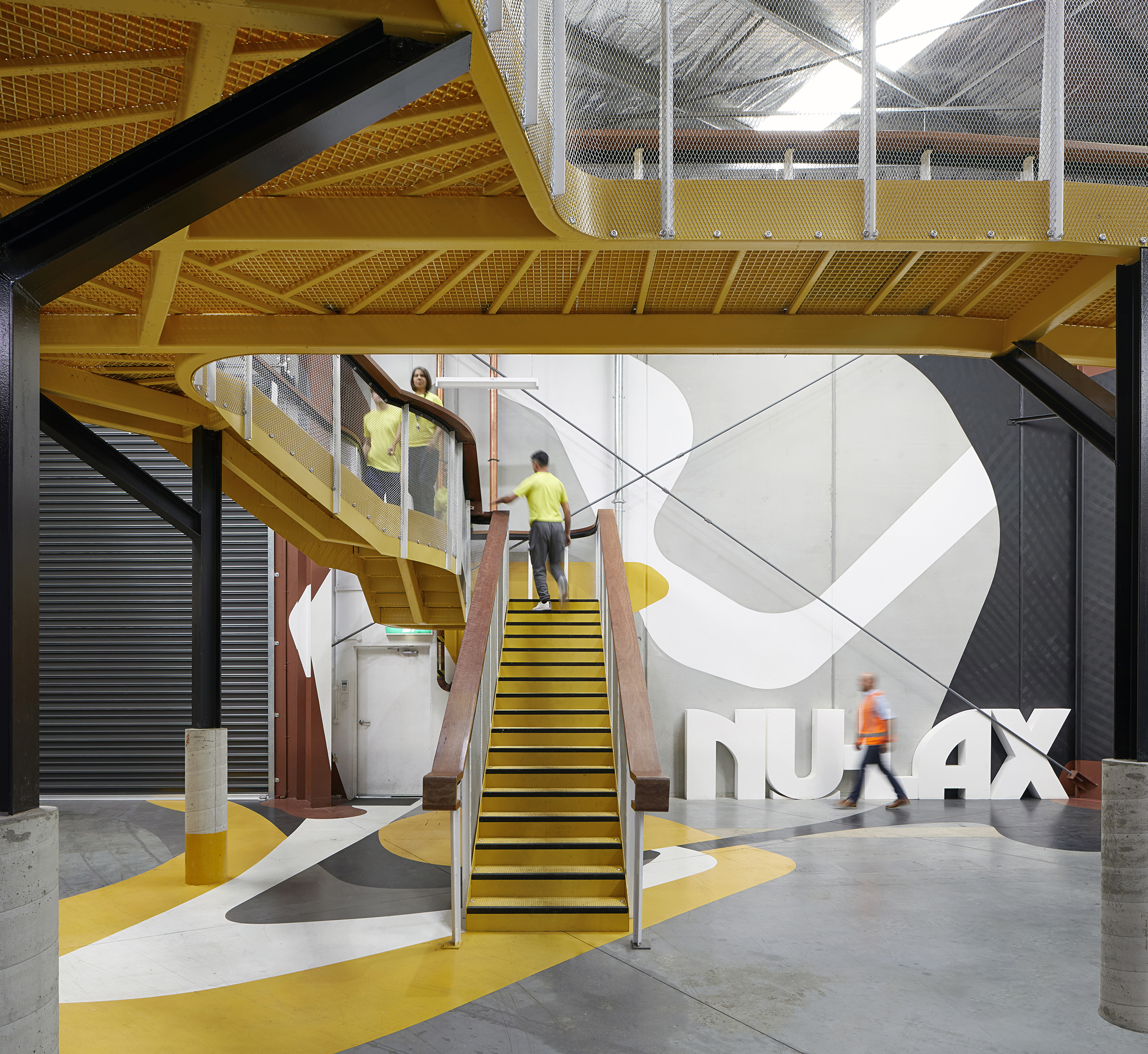 The Interior of Orchard Manufacturing Co.
The Interior of Orchard Manufacturing Co.
Generally, the pharmaceutical industry is painted in white to present a clean impression throughout the interior. Unlike the common pharmaceutical design, the Orchard Manufacturing Co. applies various bright colors like yellow, gray, and white to create an uplifting space and bring a new spirit to the employees. The combination of bright color and organic colors can be seen from the first time we enter the building. The organic pattern with bright colors painted on the corrugated cement plaster floor aligns beautifully with the yellow staircase supported by a branched steel frame mimicking the shape of a tree.
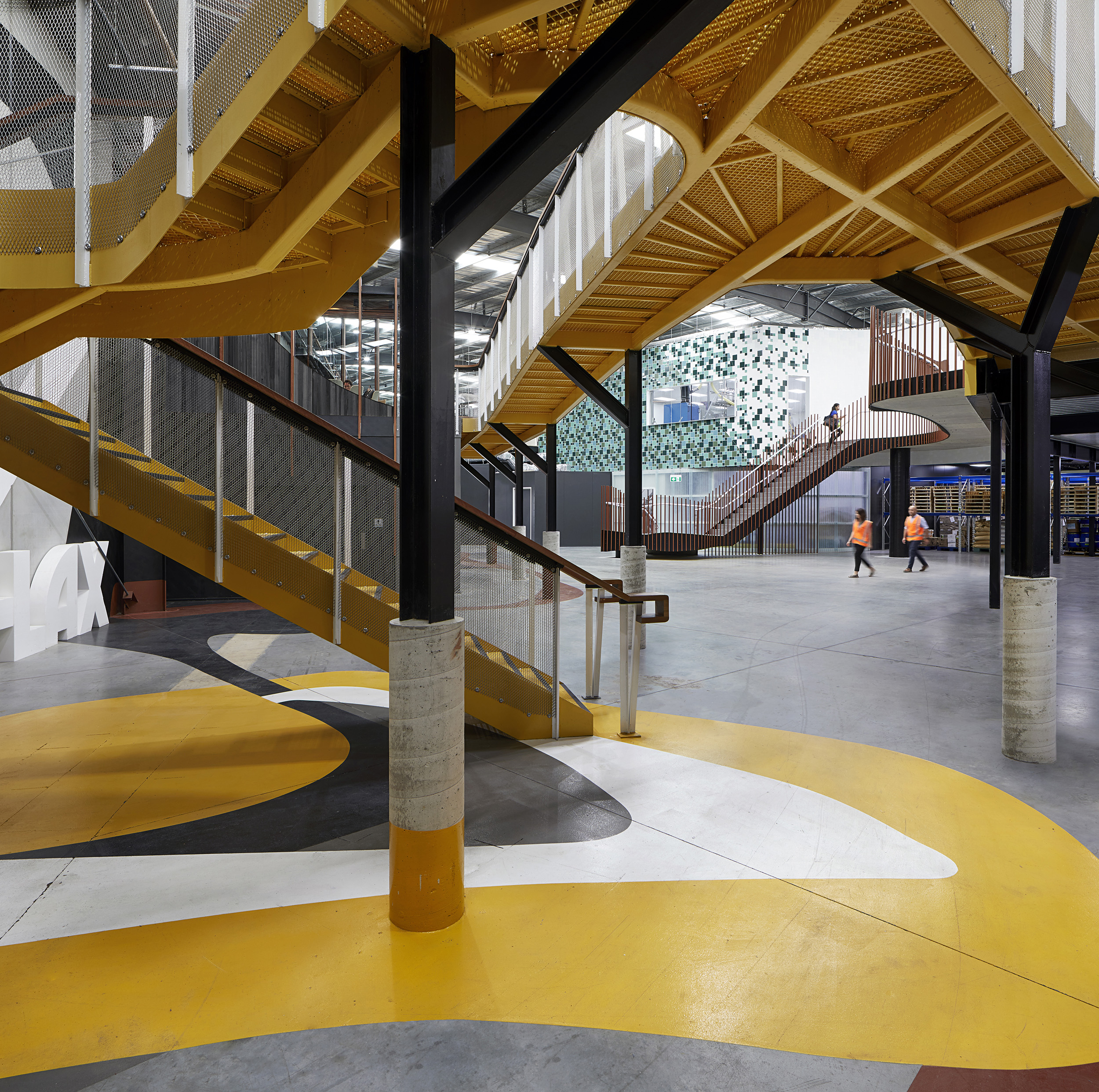 Natural Form-Inspired Support Structures
Natural Form-Inspired Support Structures
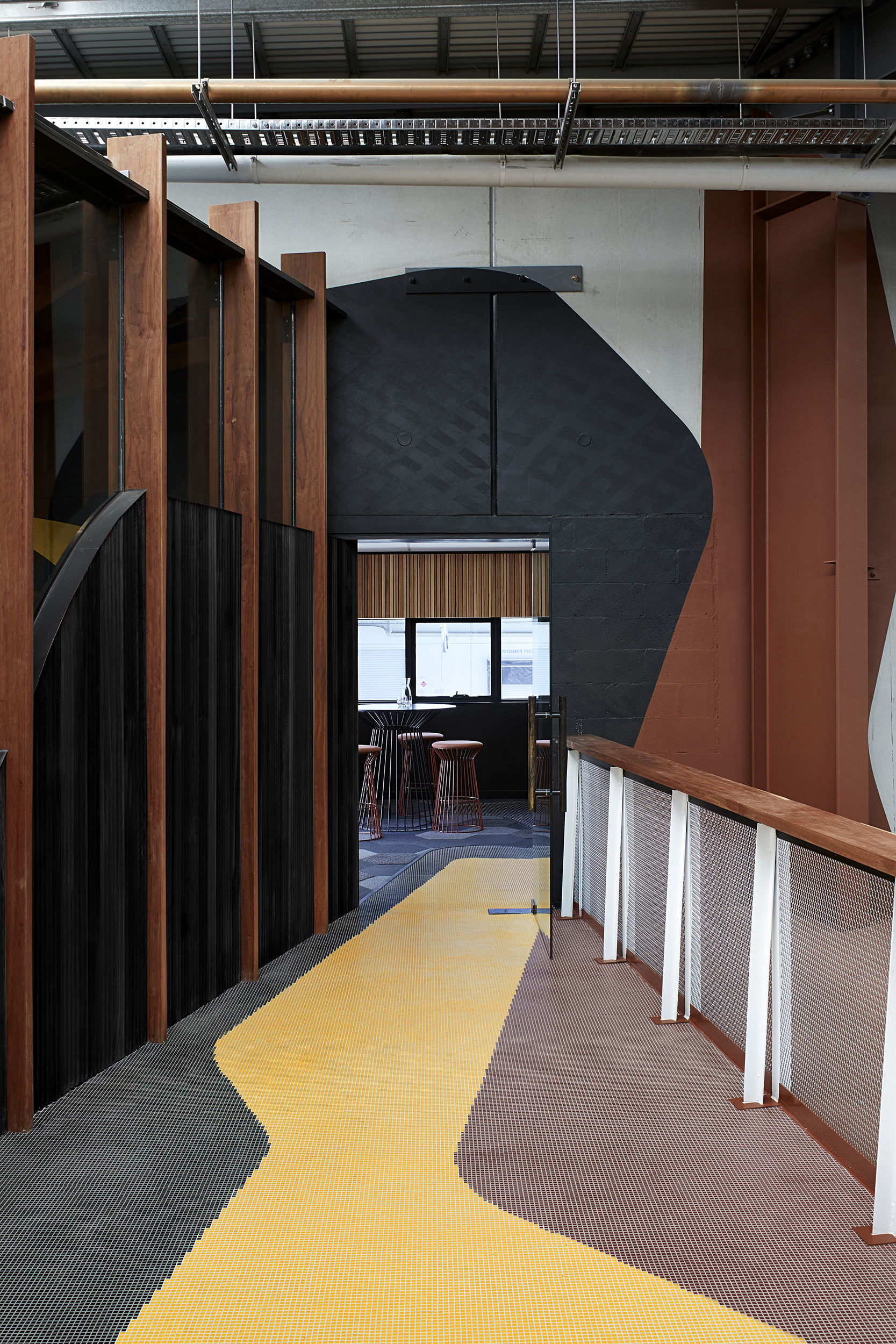 Floor Patterns Applied to Industry
Floor Patterns Applied to Industry
The production area, located in the central area of the building, is designed with a large window surrounded by walls with green paint geometric motifs maintaining the connection with other parts of the building. This large window allows the main light from the roof lamp to enter the production area, reducing the use of artificial lighting.
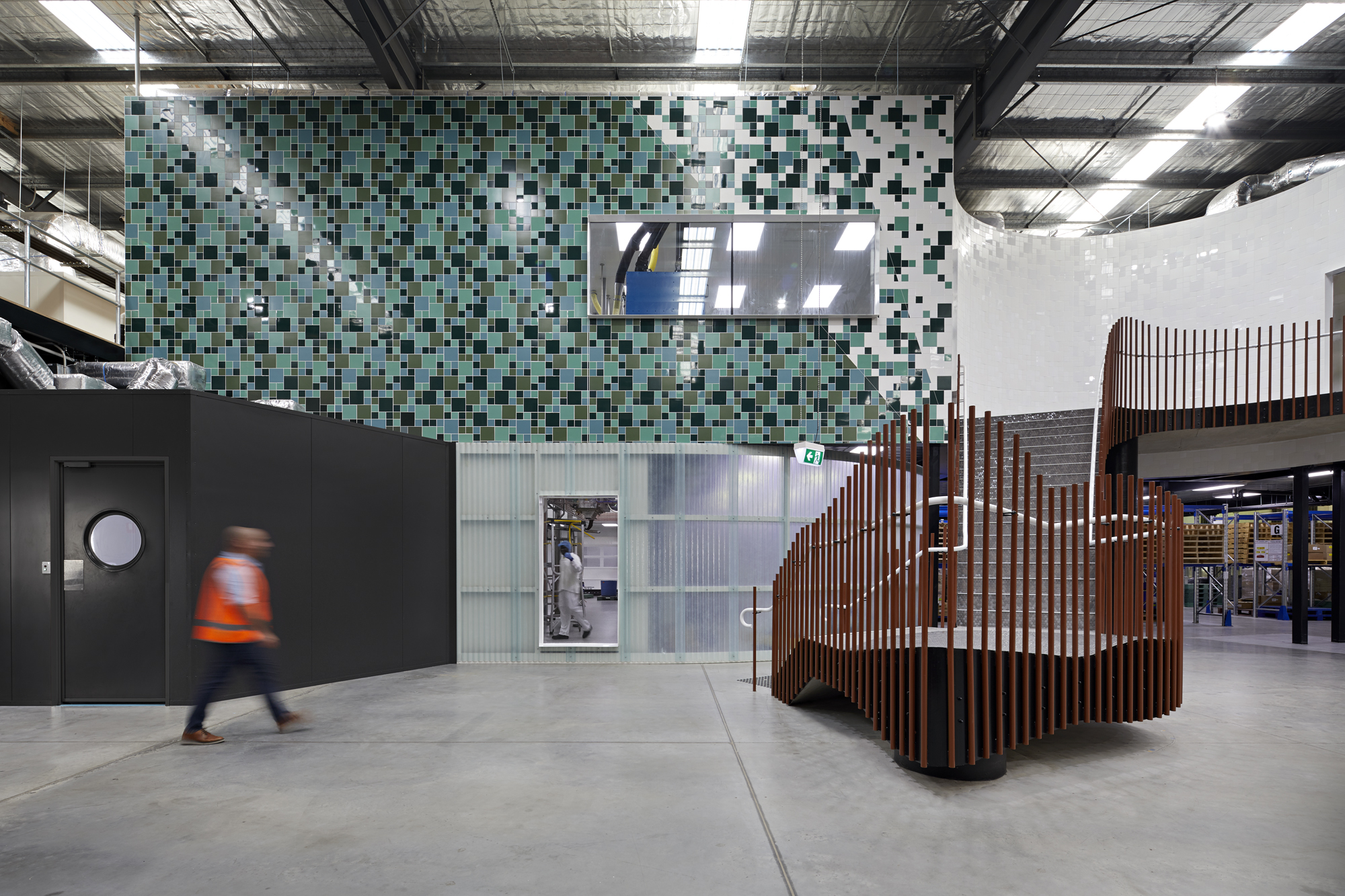 Production Area
Production Area
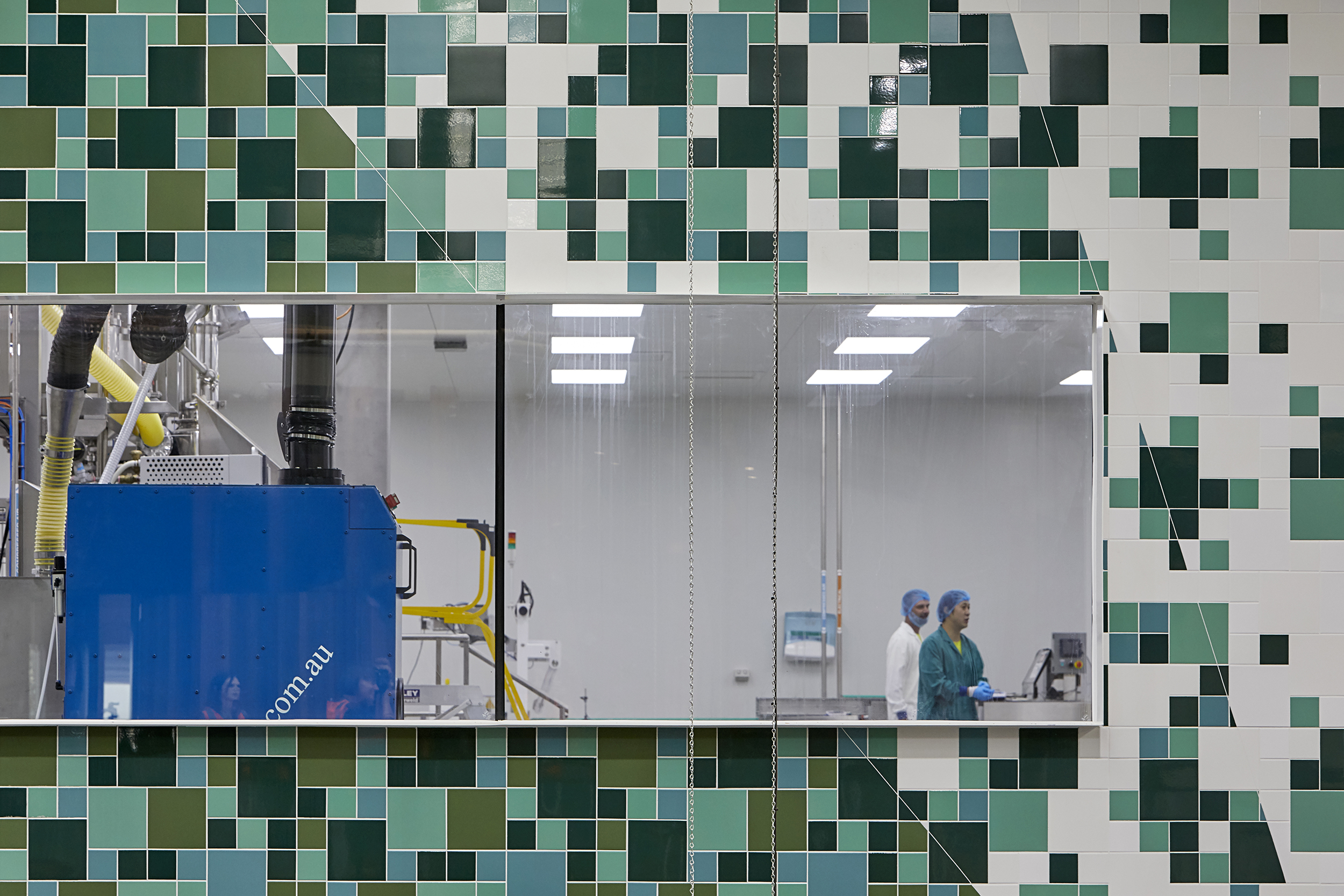 Large Glass Window as a Connection Between Spaces
Large Glass Window as a Connection Between Spaces
In addition to creating space for production needs, a meeting room is prepared to support work for employees who can discuss more privately. Filled with a round table and chairs arranged around it, this meeting room facilitates coordination and connects communication between the employees. Applying the same identity, the walls are painted in striking colors and graced with irregular organic patterns which are often called a vegetative spiral inspired by Hundertwasser's paintings. Meanwhile, the ceiling is decorated with long wooden plank slats equipped with light lights pursed to the wall, acting as the main background which gives a dynamic and energetic impression throughout the room.
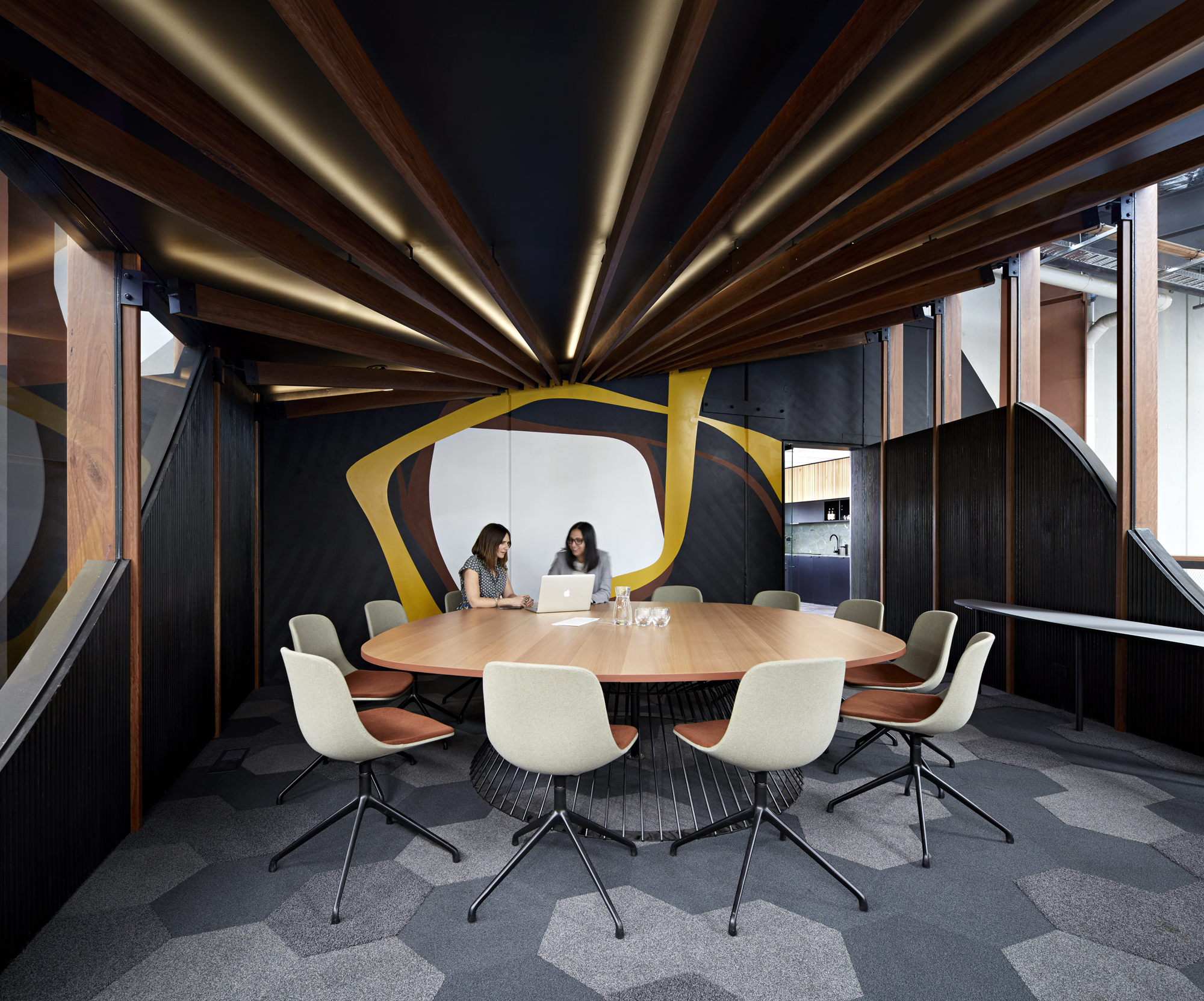 Meeting Room with a Dynamic and Energetic Impression
Meeting Room with a Dynamic and Energetic Impression
A multi-functional room accommodates the working needs of employees which acts double as a pantry equipped with a dining table and chairs, as well as a storage area for goods with an invisible shelf. Glass openings surround this room in order to connect with the main room of the building. Like the meeting room, a hexagonal patterned floor with dark and light gray colors graces this room.
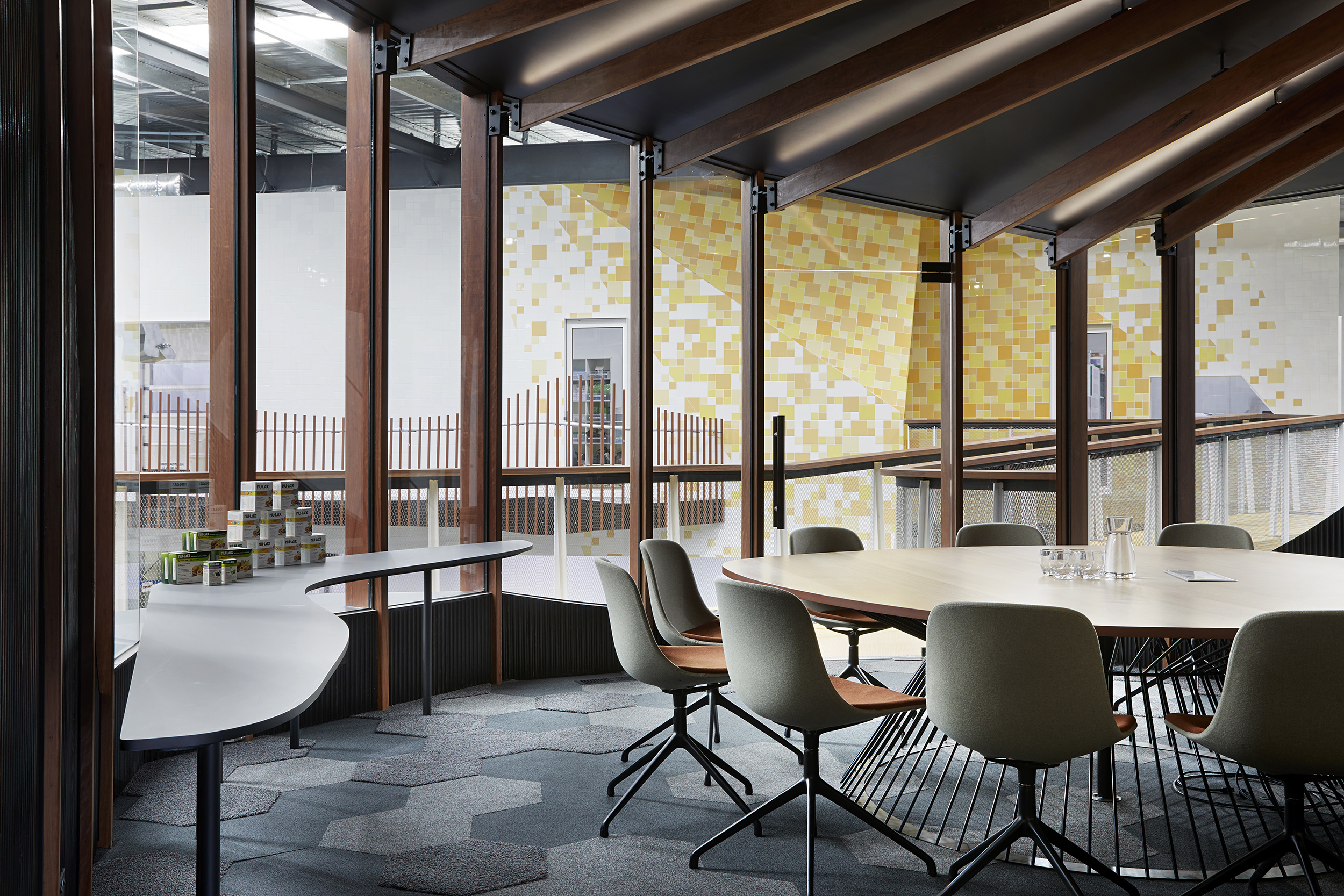 Room with Many Glass Windows
Room with Many Glass Windows
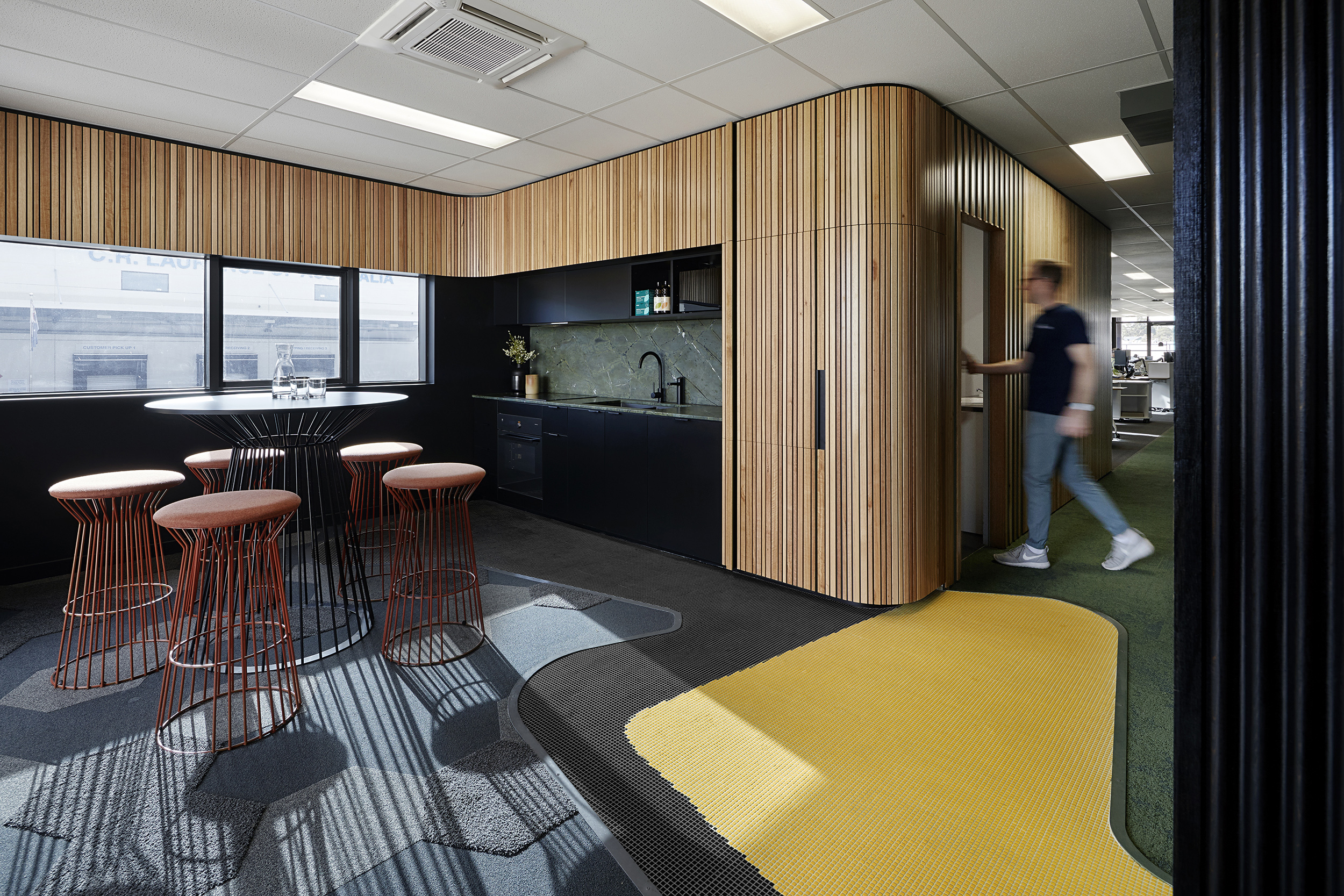 The Rest Area for Employees with Several Facilities
The Rest Area for Employees with Several Facilities
This staircase is a unique feature that connects the downstairs and upstairs of the building. Its strategic location at the center of the building, along with its wavy shape, makes it stand out. The staircase is made of iron with a wooden armrest, creating a dynamic and industrial look. The design, created by BENT Architecture, aims to promote a sense of belonging among employees and break down hierarchy within the company. The decorative expressions and lines used in the design strengthen relationships between different parts of the organization.
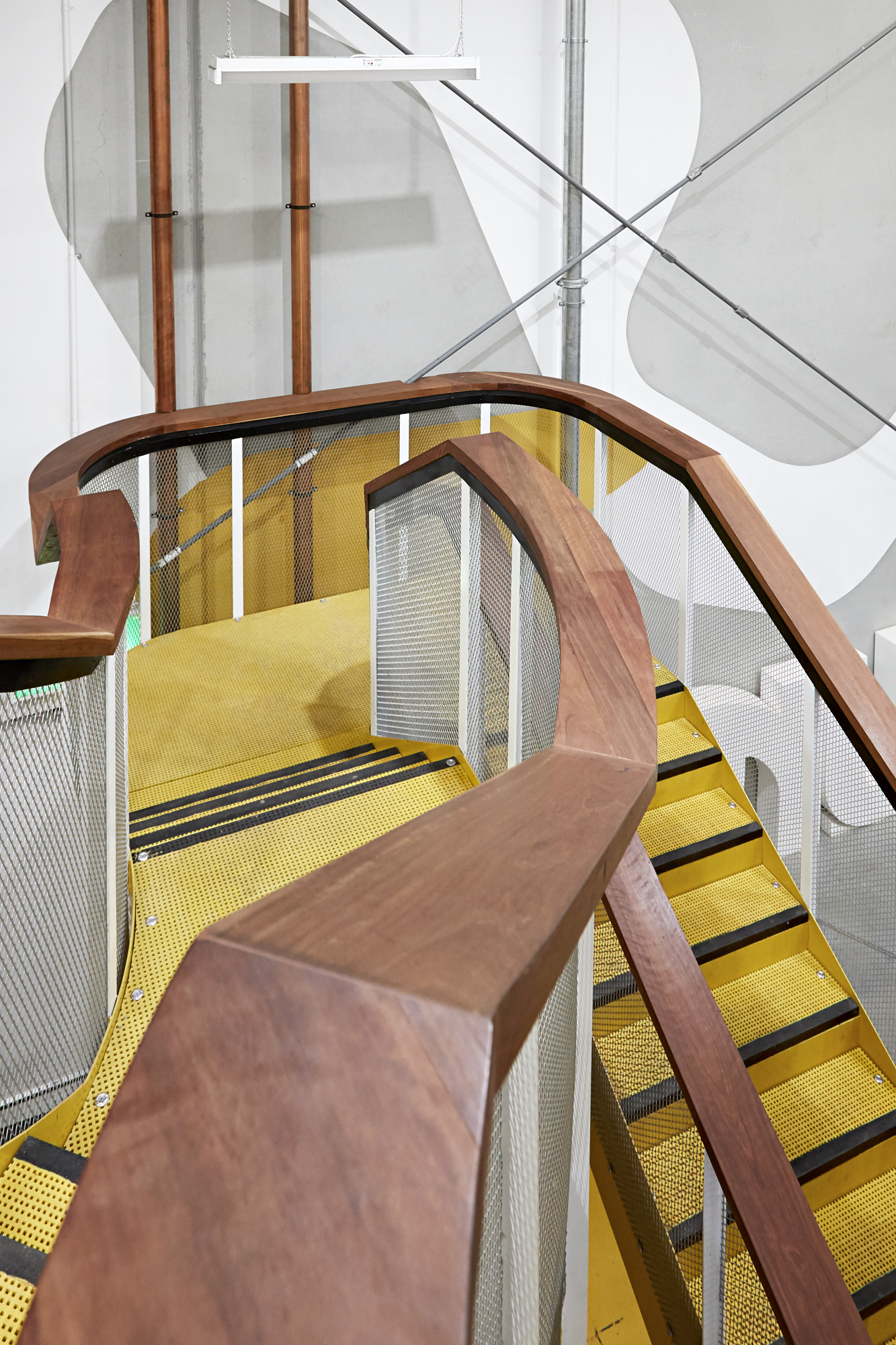 Unique Wavy Staircase
Unique Wavy Staircase
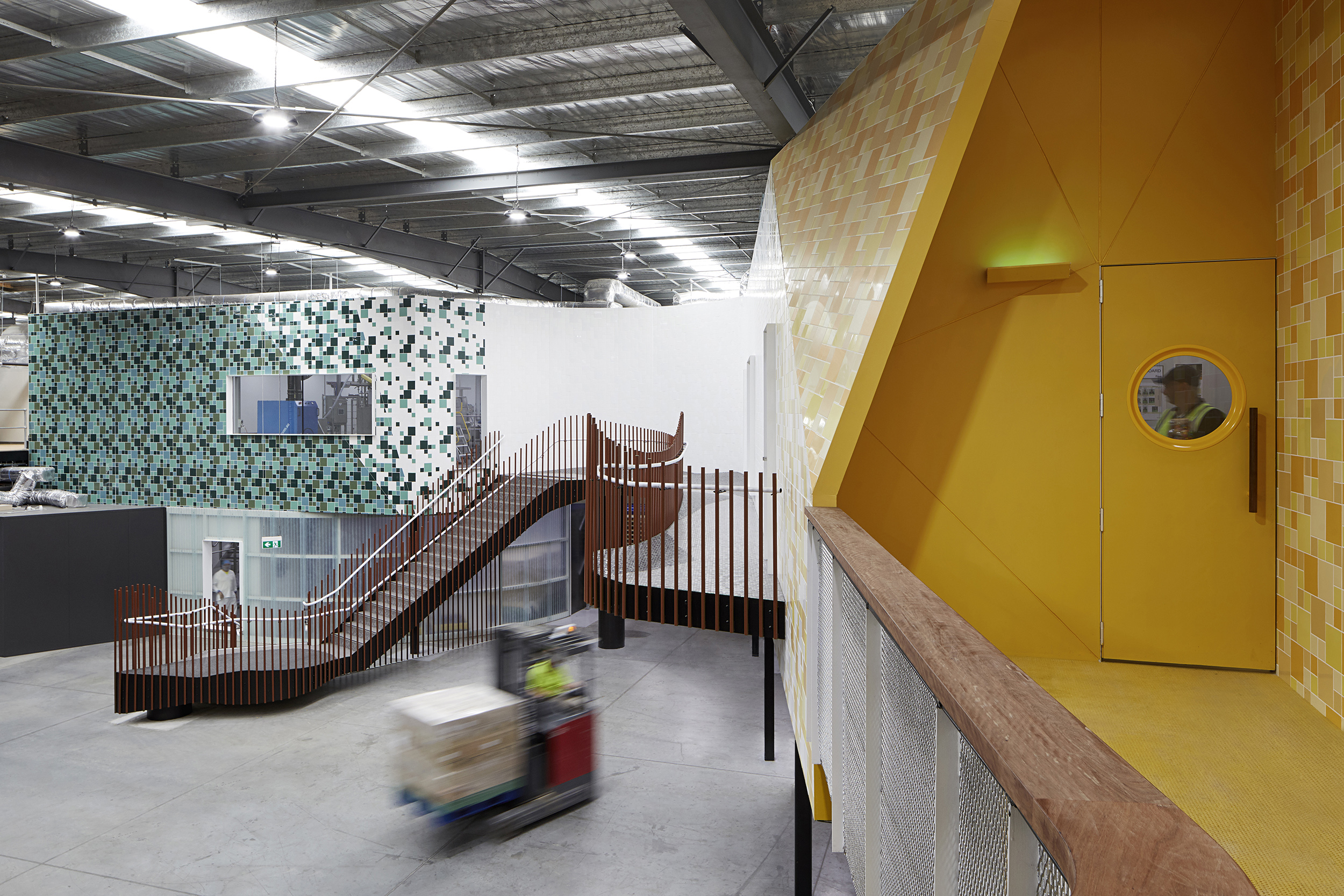 Every Area in this Building is Well Connected
Every Area in this Building is Well Connected

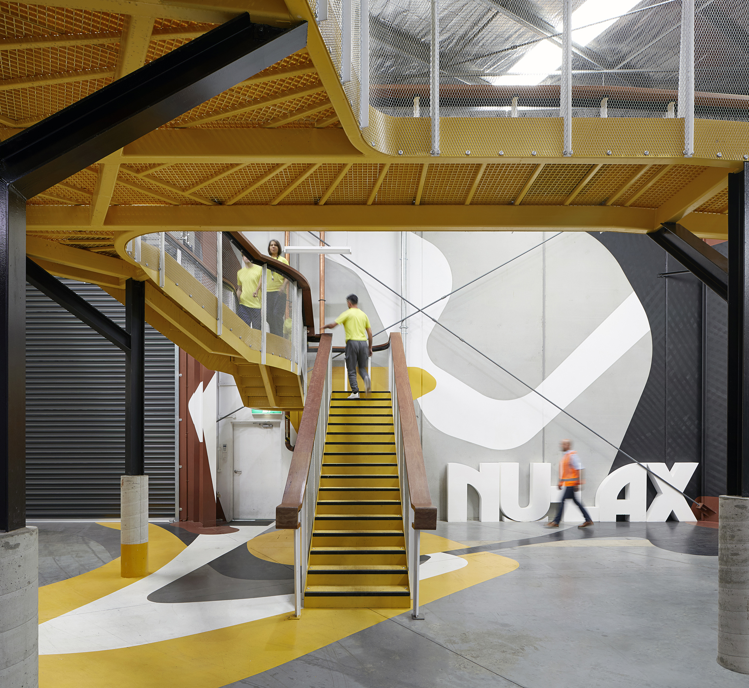


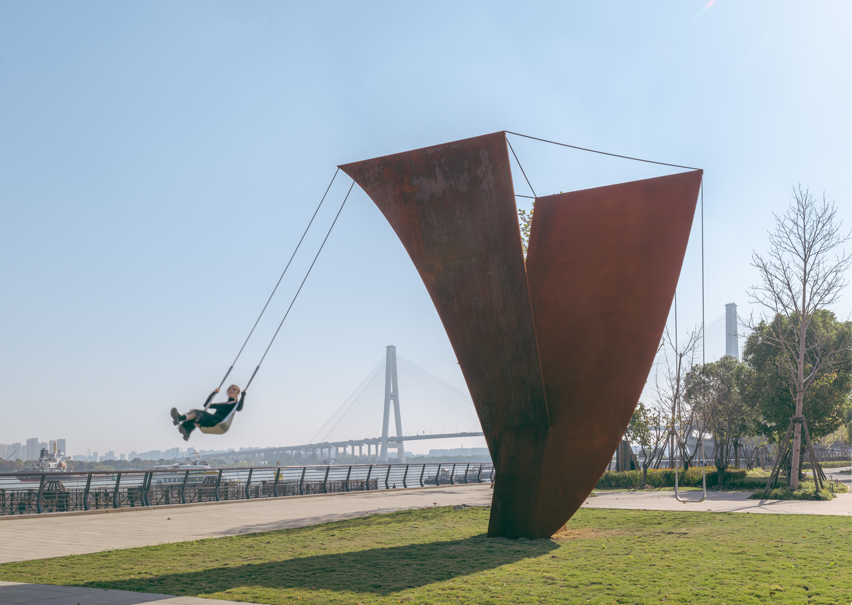
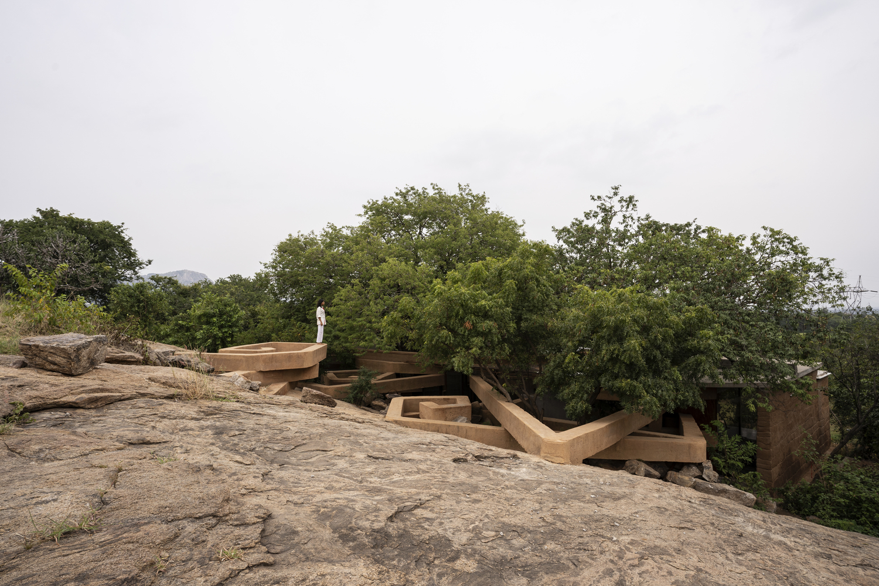
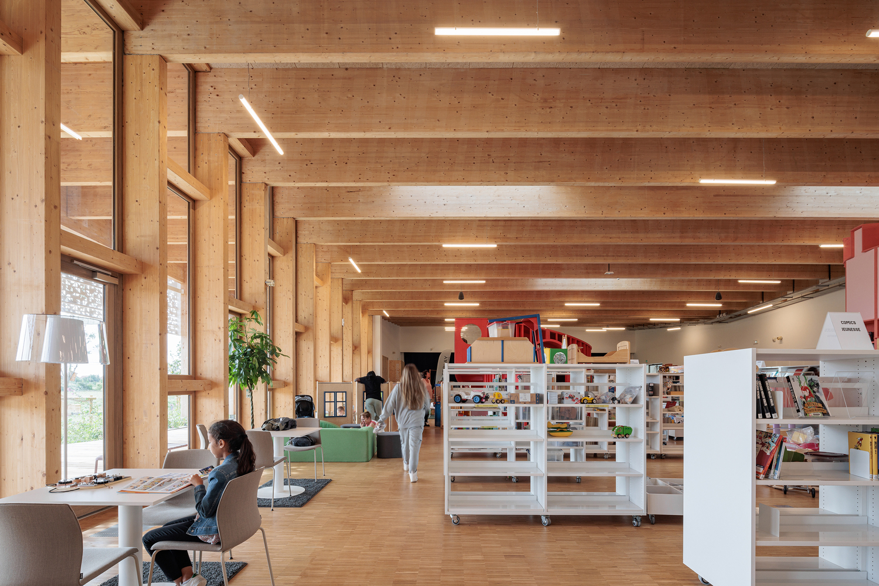
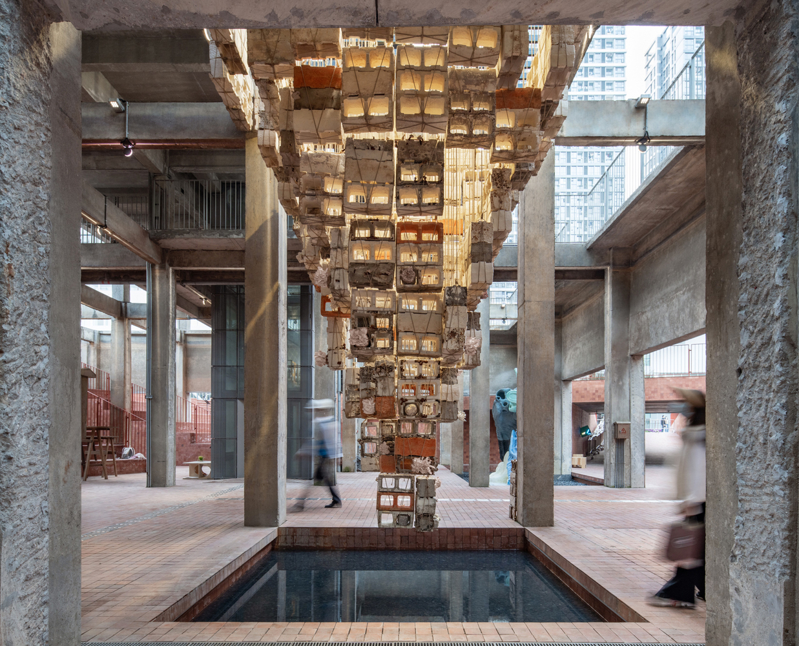
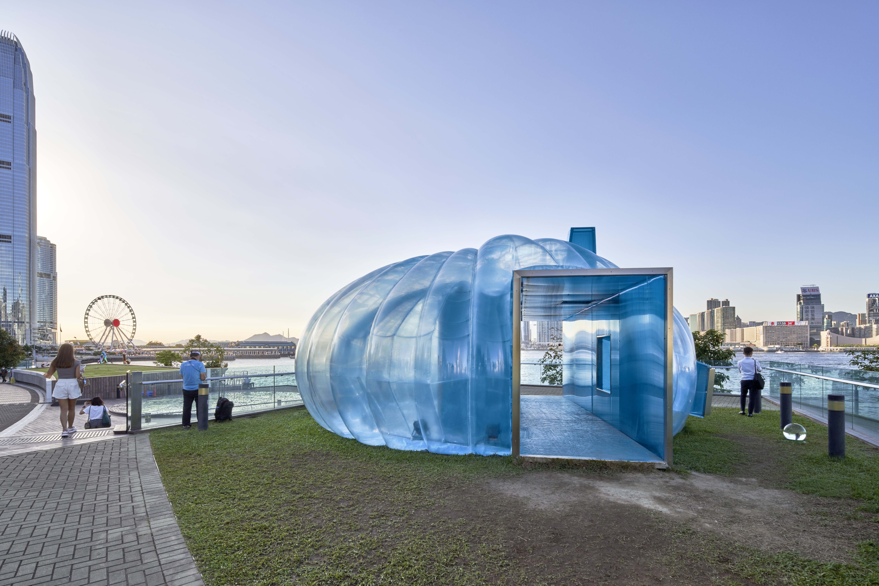
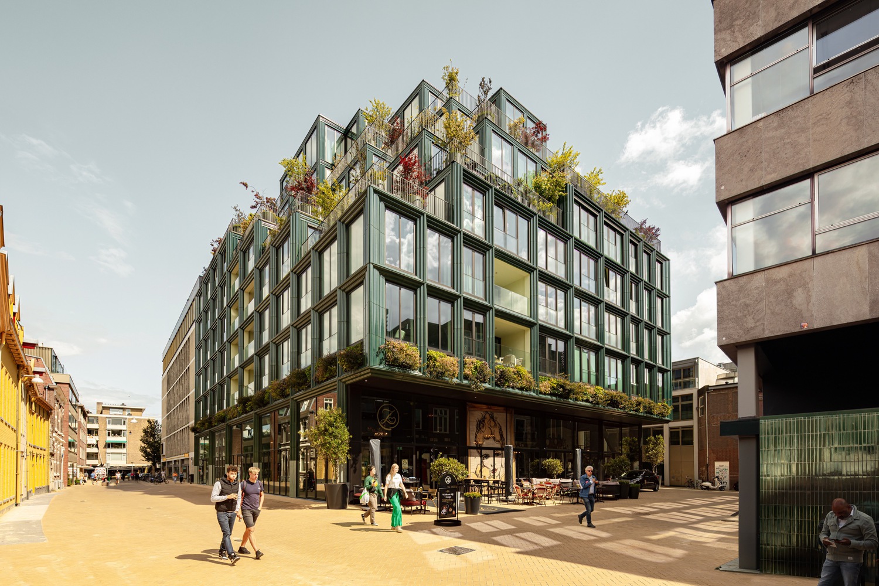
Authentication required
You must log in to post a comment.
Log in