Princesa Concrete “Vertical-Garden” in Spain as A Military Residential Building
The commission began with a telephone call from General Medrano de Miguel, a manager of the Board of Military Housing of Spain, who was looking for an architect who did not have any position, who did not work anywhere and was skillful in building a military housing block. He asked his son, Jose Manuel Medrano, who went to architecture school and the young Medrano referred Fernando Higueras to be in charge along with Antonio Miro.
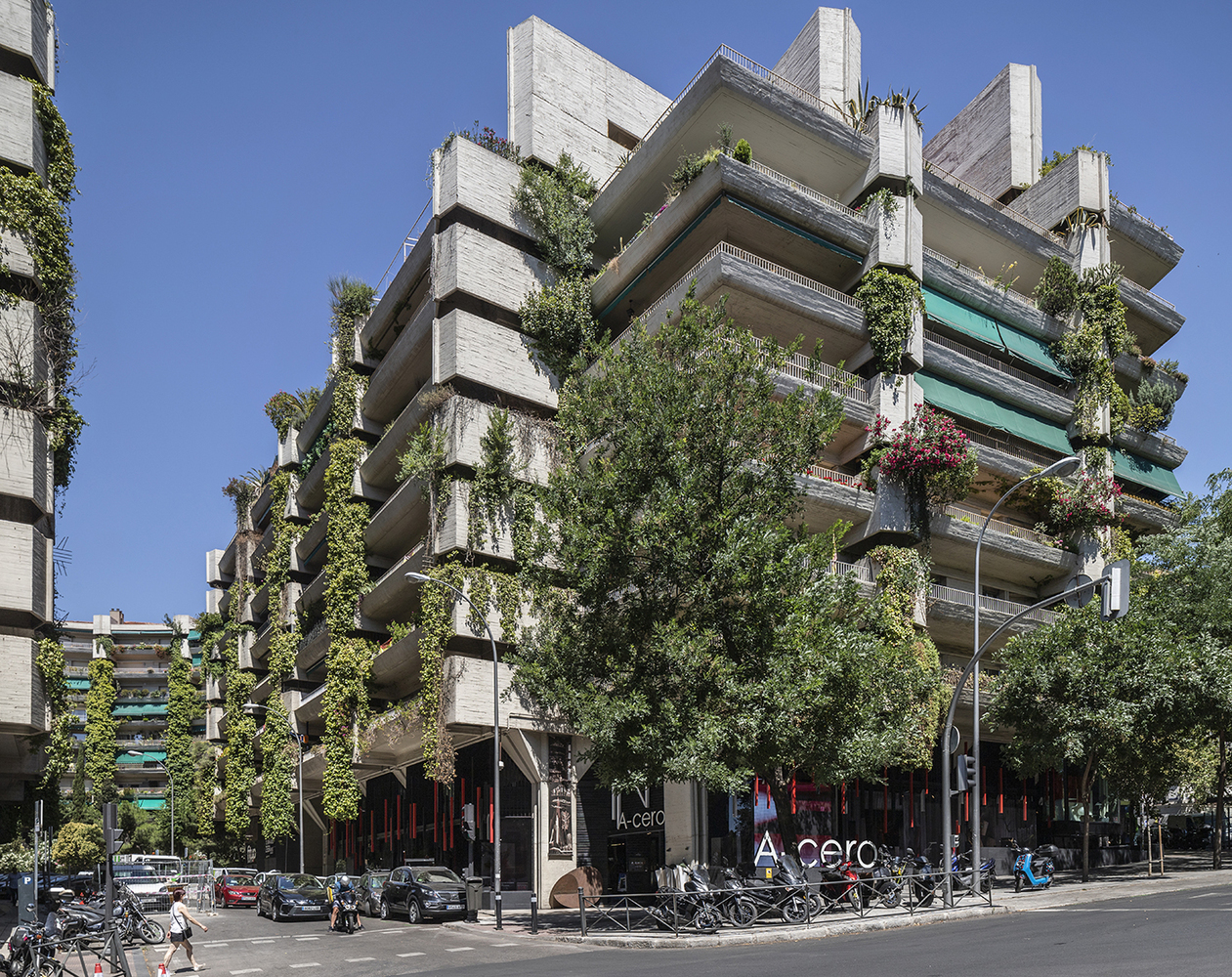 Princesa building by Fernando Higueras and Antonio Miro (cr: Roberto Conte)
Princesa building by Fernando Higueras and Antonio Miro (cr: Roberto Conte)
The project faced some rocky roads, just like any other commission usually does. There was a suggestion by the construction company to replace the structure with metal and cover it with exposed brick for economic reasons, but Higueras insisted on constructing the building using exposed reinforced concrete for structural strength and safety. With the architect’s brilliance and clear principles, the building was completed in 1975 and marked the birth of one of the most iconic brutalism works in Madrid.
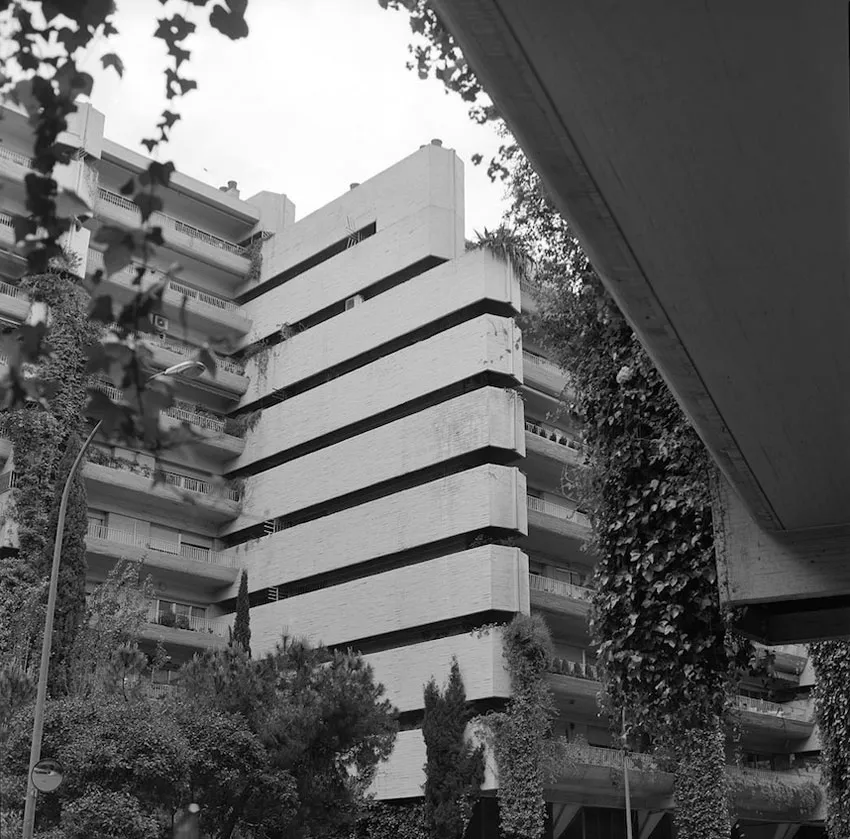 Concrete structure in Madrid, Spain (cr: Fernando Higueras)
Concrete structure in Madrid, Spain (cr: Fernando Higueras)
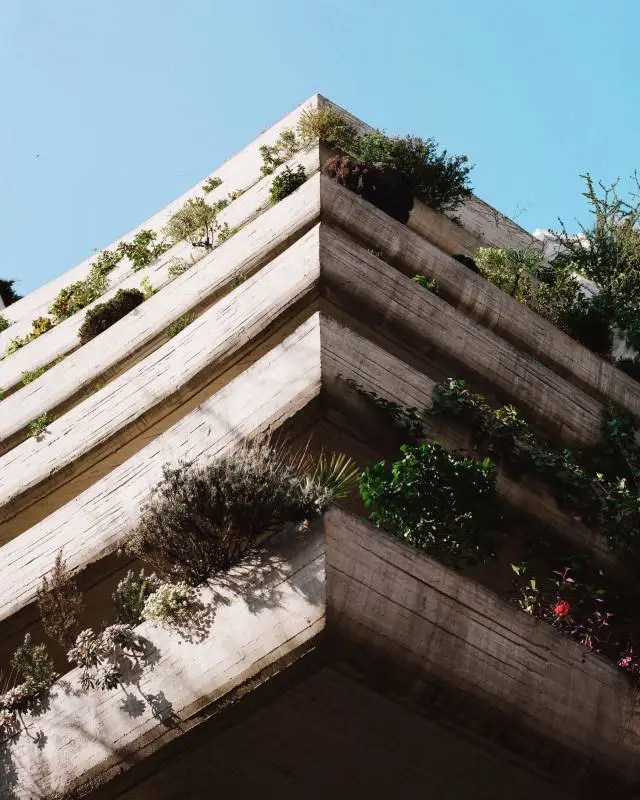 Exposed, rough, unfinished material (cr: Fernando Higueras)
Exposed, rough, unfinished material (cr: Fernando Higueras)
As we can see, Higueras created a direct relationship between the work and the vegetation—the greenery planted in the deep terraces—conceiving a garden building which was something unusual at that time. It is built with a single material: white concrete—exposed, rough, unfinished—with a very expressive form combining curved and firm lines, a touch of vertical but dominated by horizontal elements, and porous yet massive volumes. Higueras’ concern for light is well materialized in the parking lot which receives natural light through the skylights. In addition, the building managed to provide noise isolation as well, keeping it quiet from the noisy street.
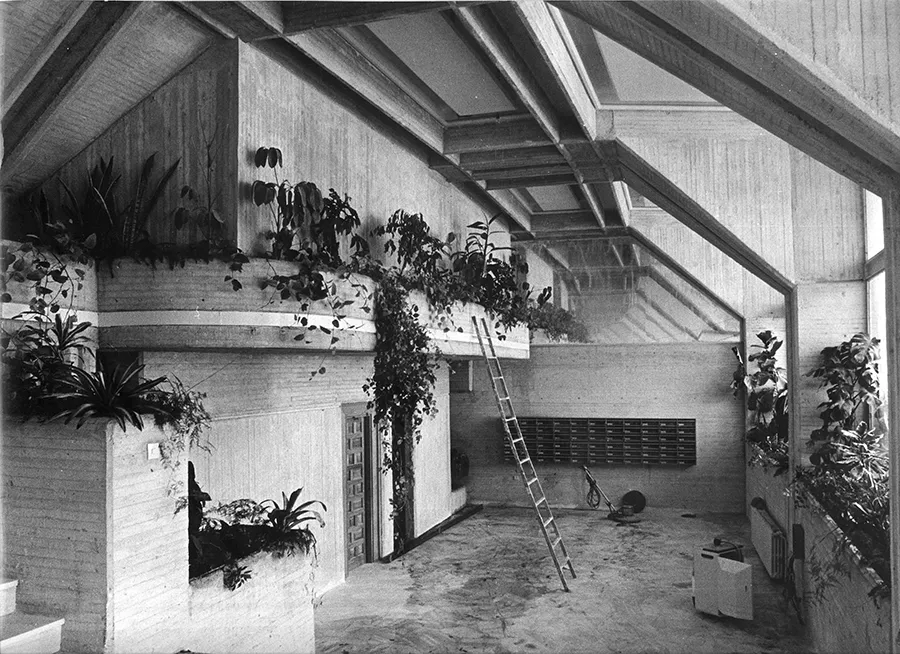 Vegetation in the deep terrace (cr: Fernando Higueras)
Vegetation in the deep terrace (cr: Fernando Higueras)
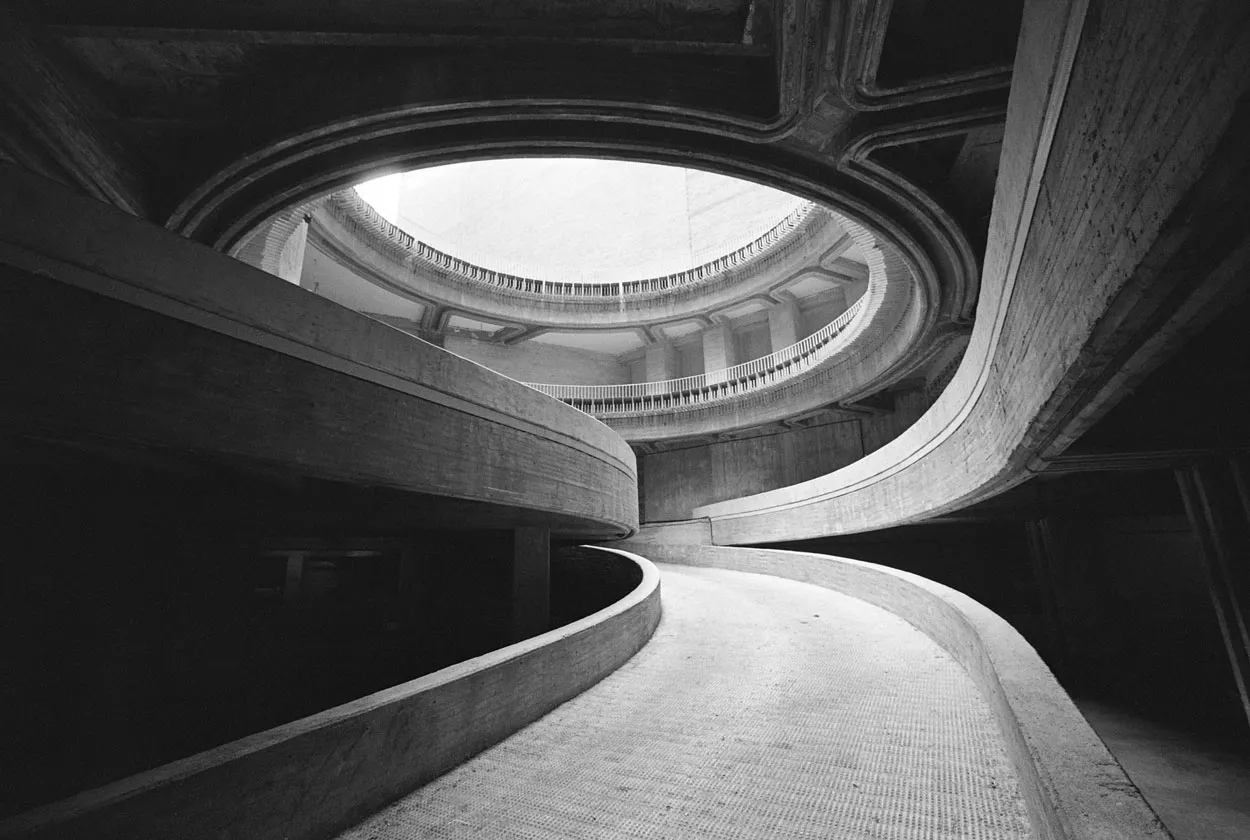 Sunlight penetrates into the parking lot through the skylight (cr: Fernando Higueras)
Sunlight penetrates into the parking lot through the skylight (cr: Fernando Higueras)
In the present day, the Princesa building has shifted to house non-military residents. It also has been losing vegetation due to the decrease in residents’ purchasing power. The Princesa building now stands as evidence of the power of architectural design to shape a living space, a society.
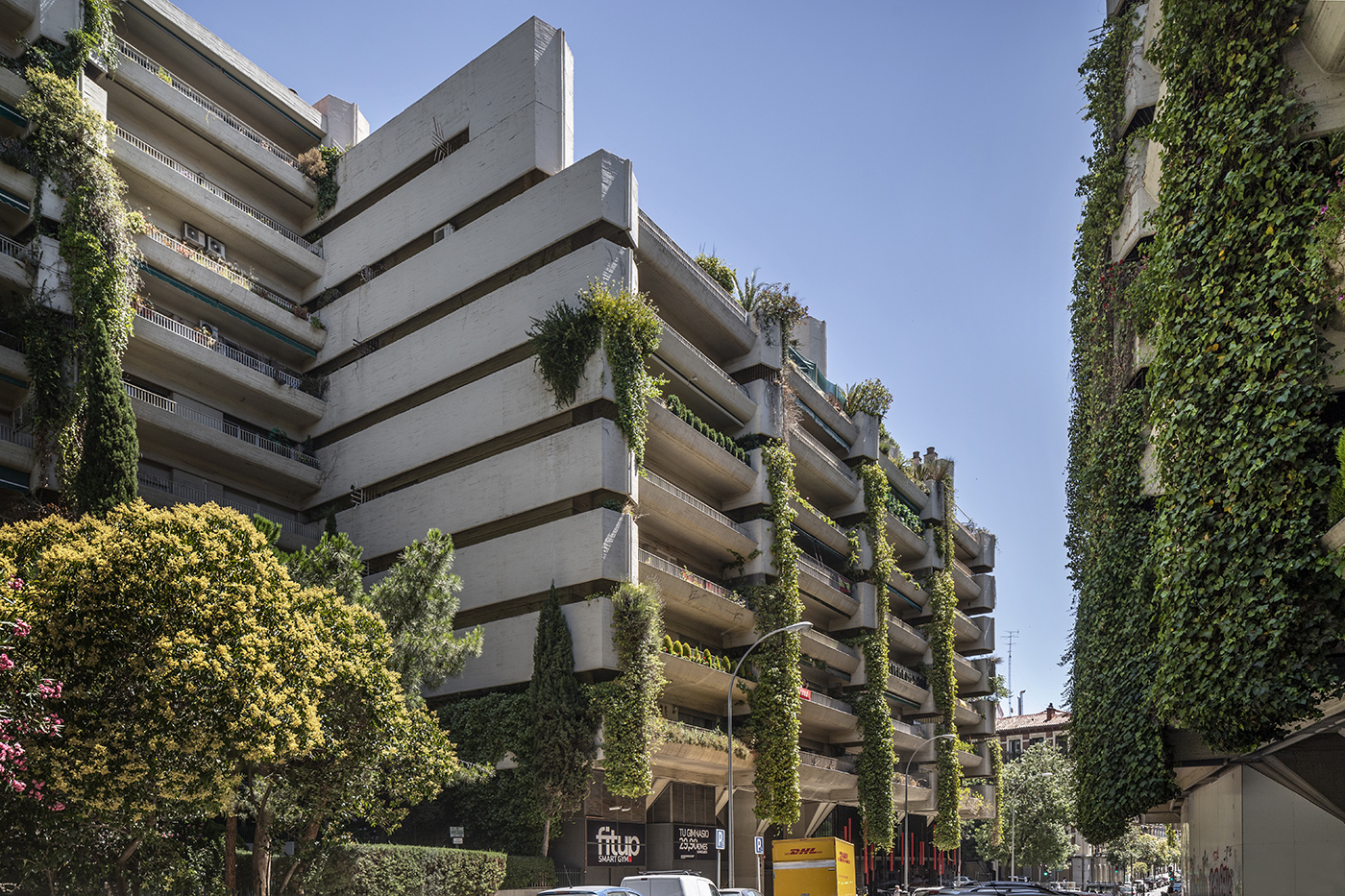 Greenery on the building facade (cr: Roberto Conte).
Greenery on the building facade (cr: Roberto Conte).




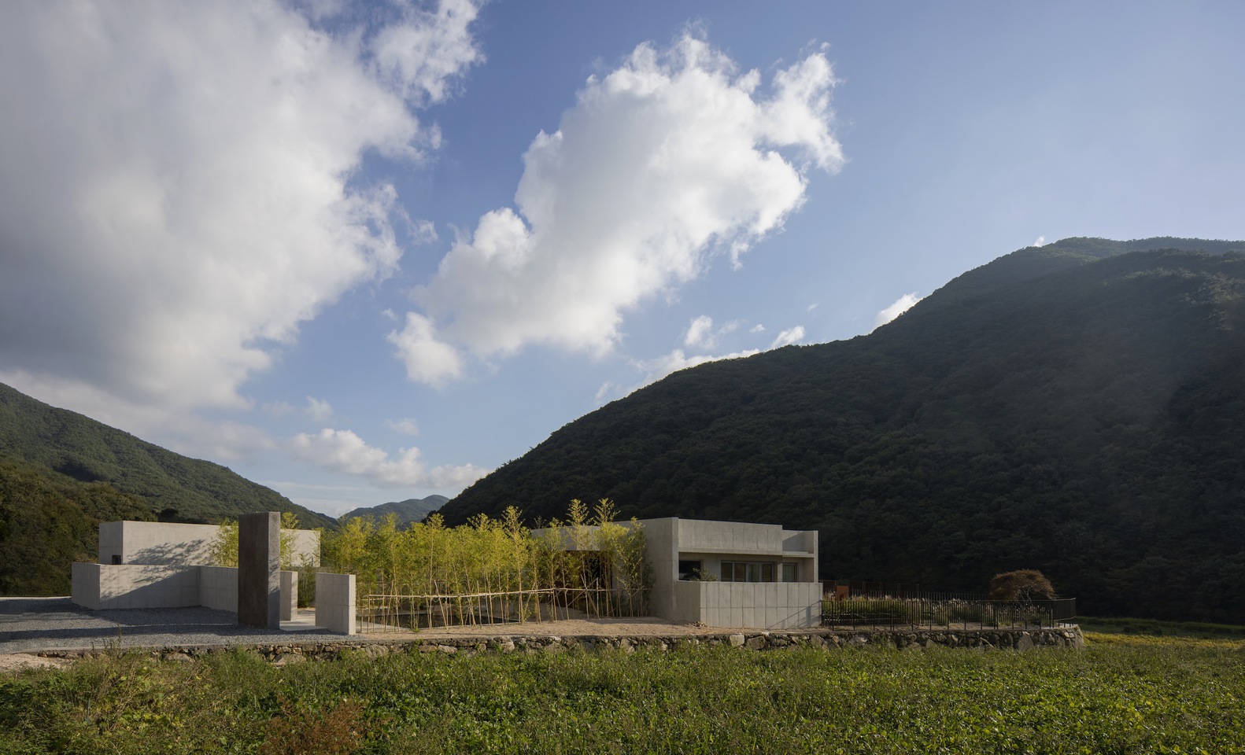
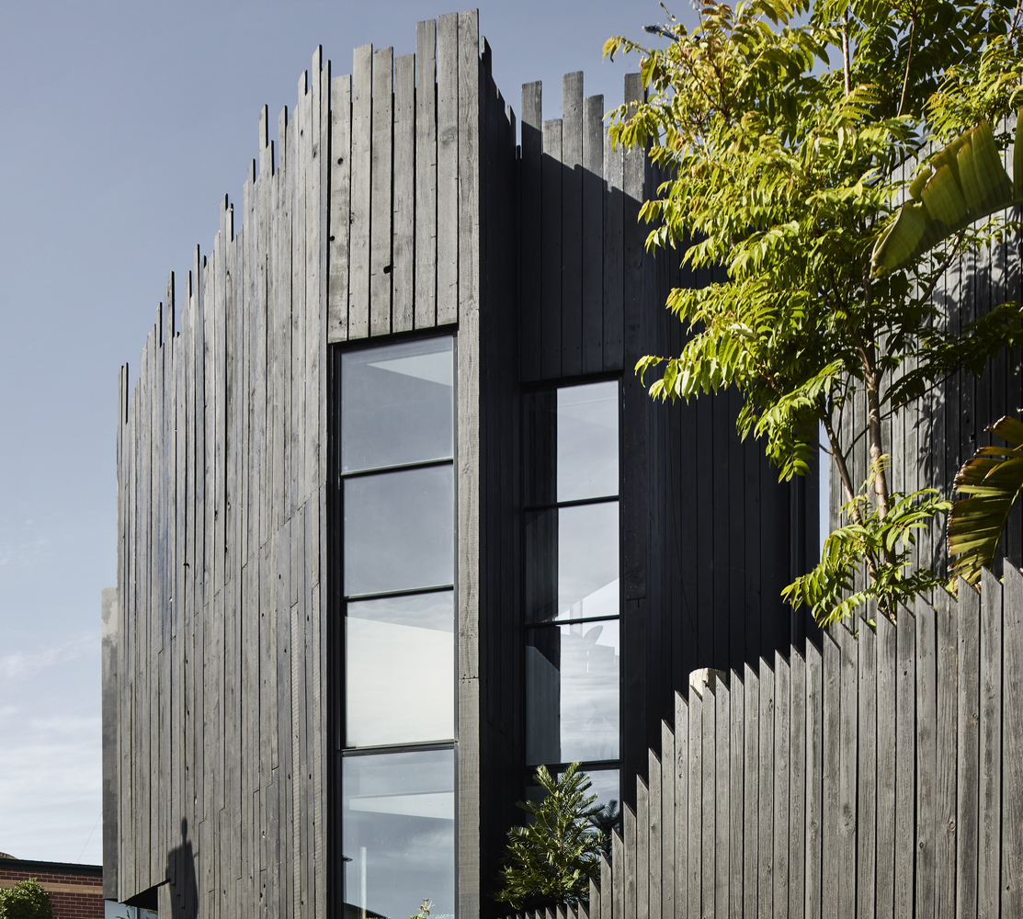
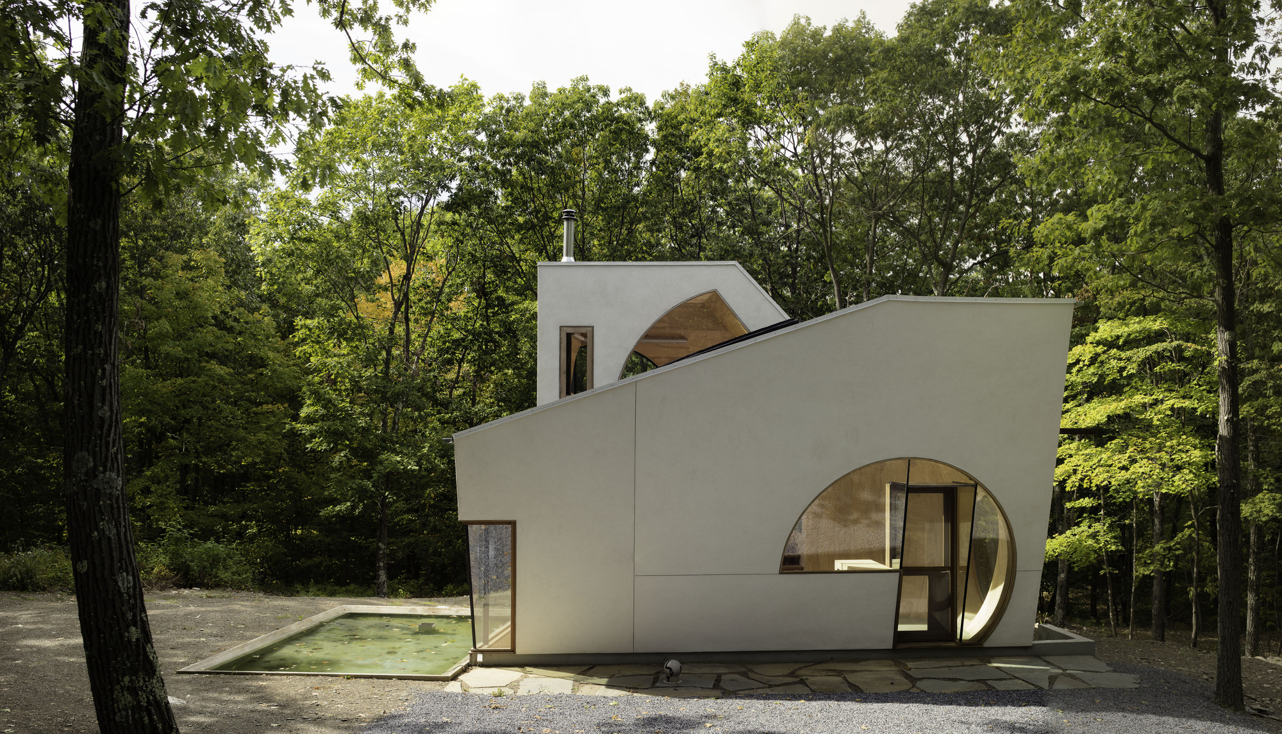
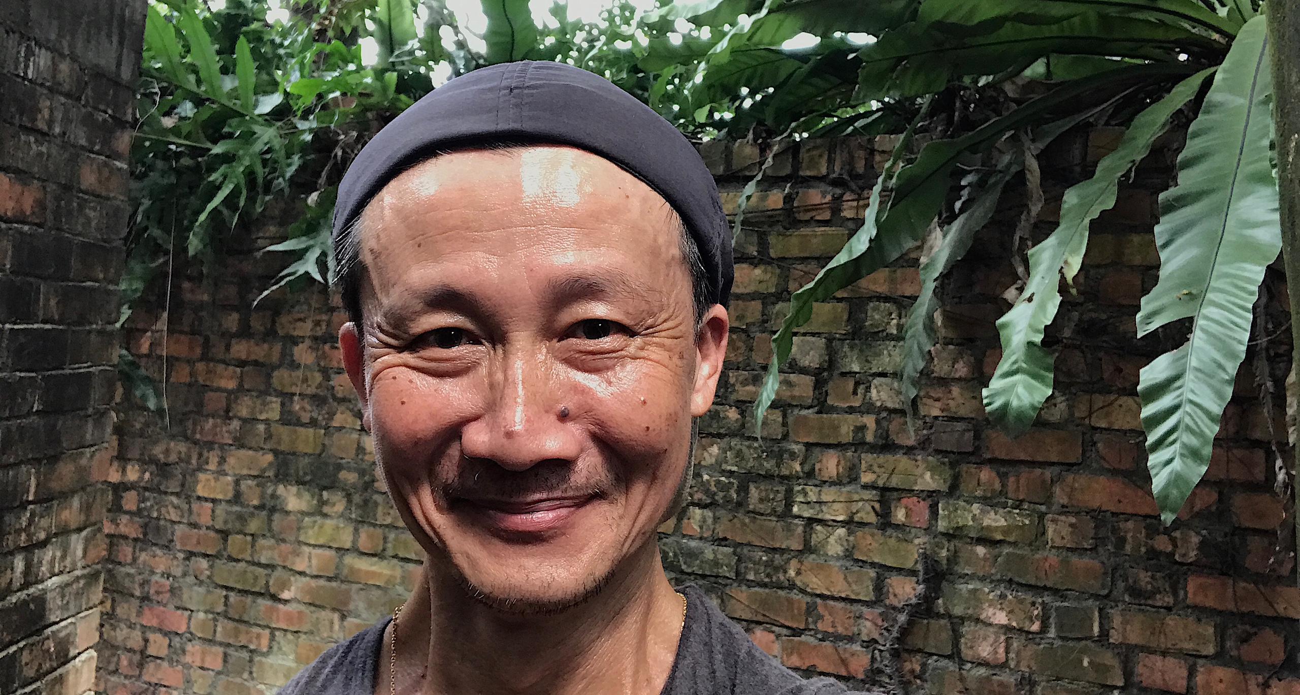


Authentication required
You must log in to post a comment.
Log in