Tambacounda Hospital Serves As Its Own Local Microclimate Machine
Located in Senegal, Tambacounda Hospital, the only main hospital in the region, has previously faced overcrowding problems that made doctors' works extremely difficult. Moreover, difficulties related to its habitability and comfort conditions also became important issues for patients and visitors. Therefore, hospital improvements are needed to tackle these problems.
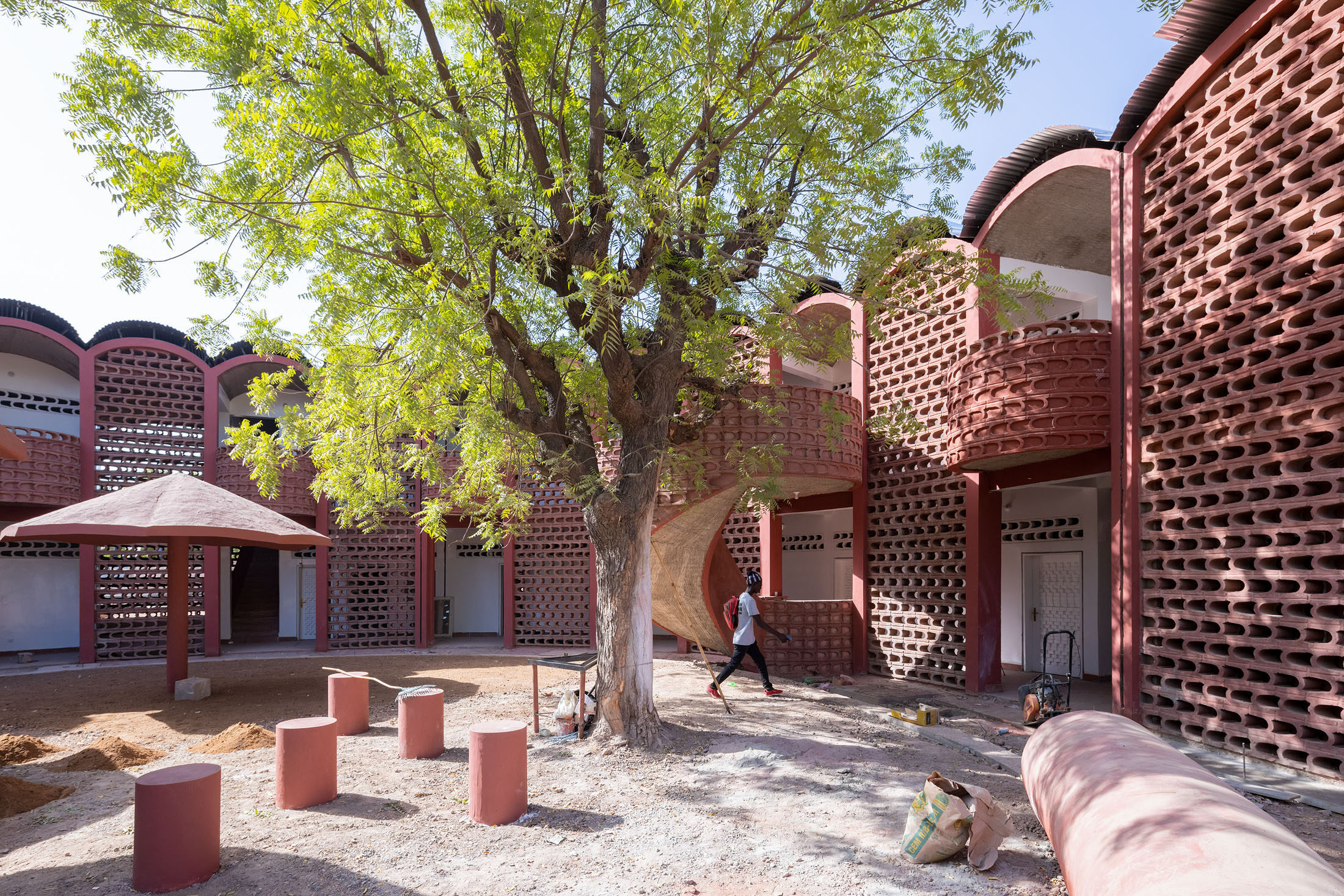 Tambacounda Hospital in Senegal (cr: Iwan Baan)
Tambacounda Hospital in Senegal (cr: Iwan Baan)
Manuel Herz Architects proposed a solution that extended the existing hospital through the new maternity and pediatric building design. The new structure has a curvilinear volume with two floors. The building's S-shape was arranged to embrace the previous hospital’s circular masses.
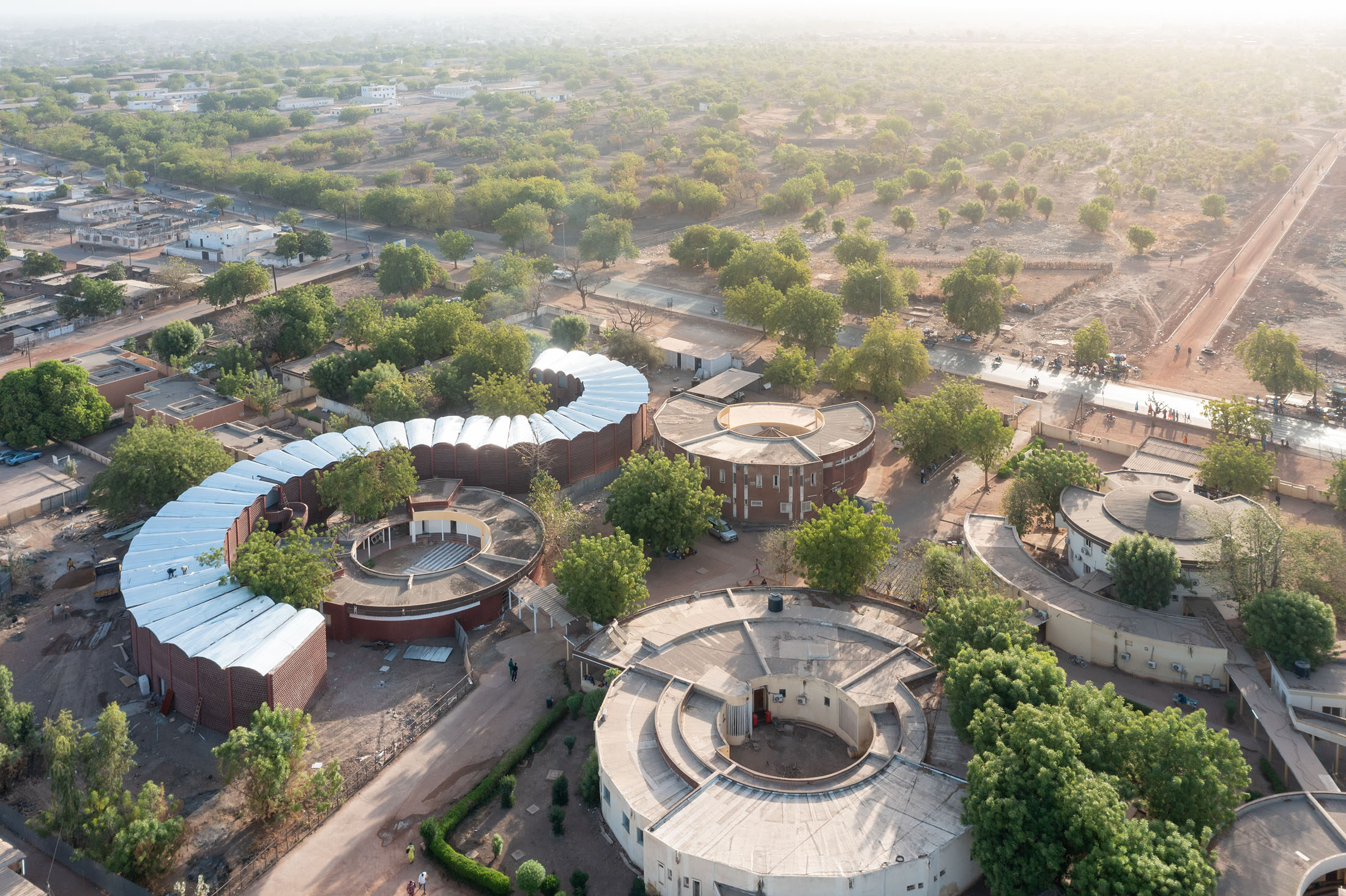 S-shape of the building (cr: Iwan Baan)
S-shape of the building (cr: Iwan Baan)
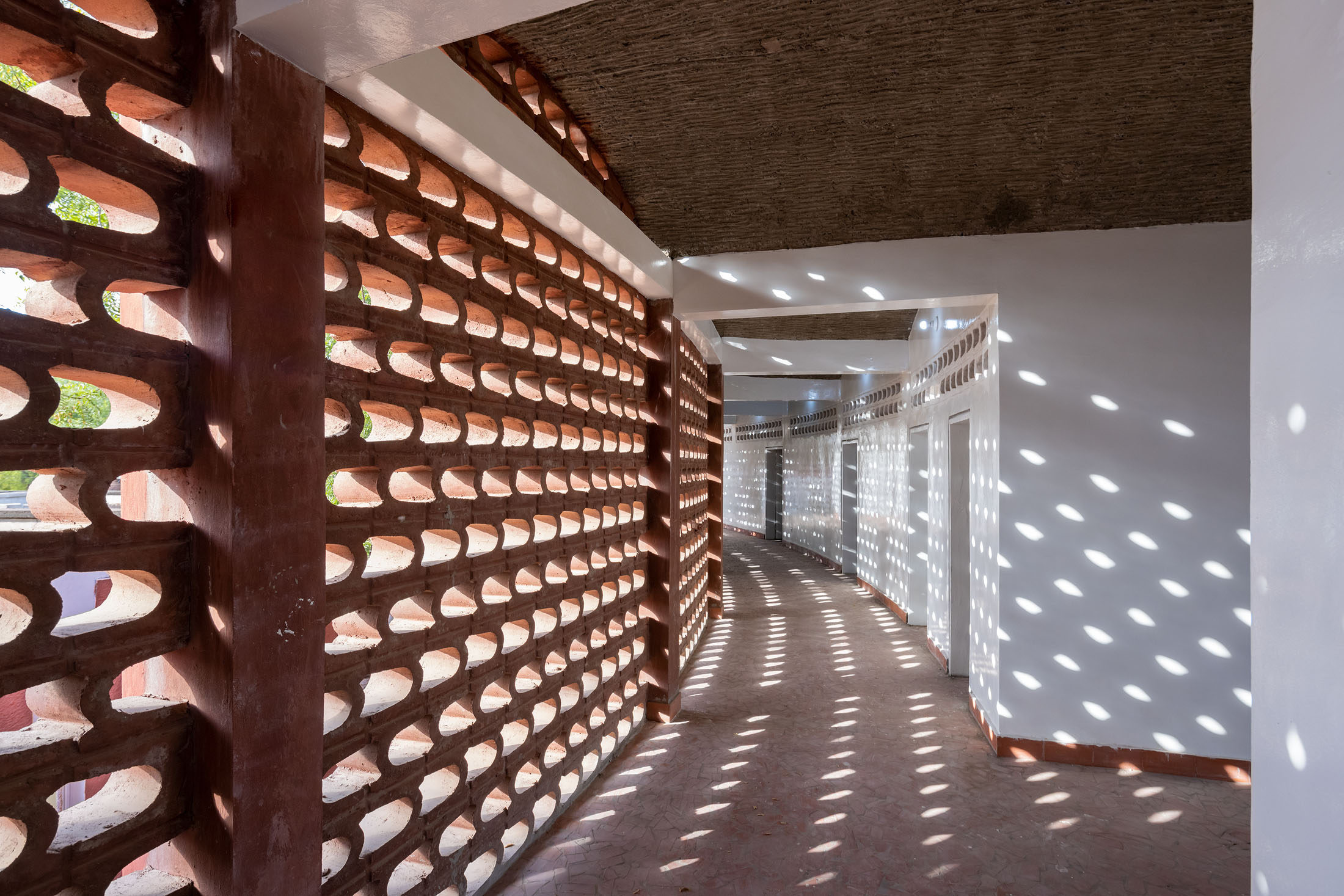 Rooms on one side of the corridor (cr: Iwan Baan)
Rooms on one side of the corridor (cr: Iwan Baan)
Tambacounda has a dry, very hot, subtropical climate. To respond to this problem, the hospital is designed to be as thin as possible, with only one side occupied as the rooms along the corridor. The thinness is also a strategy for a passive system by allowing wind to flow through all spaces in the building. It circulates air through cross ventilation to minimize mechanical air conditioning, except for certain medical rooms. In addition, second roofs cover the main roofs, blocking most of the direct sunlight and creating a chimney effect that pulls the room's heat out towards the top.
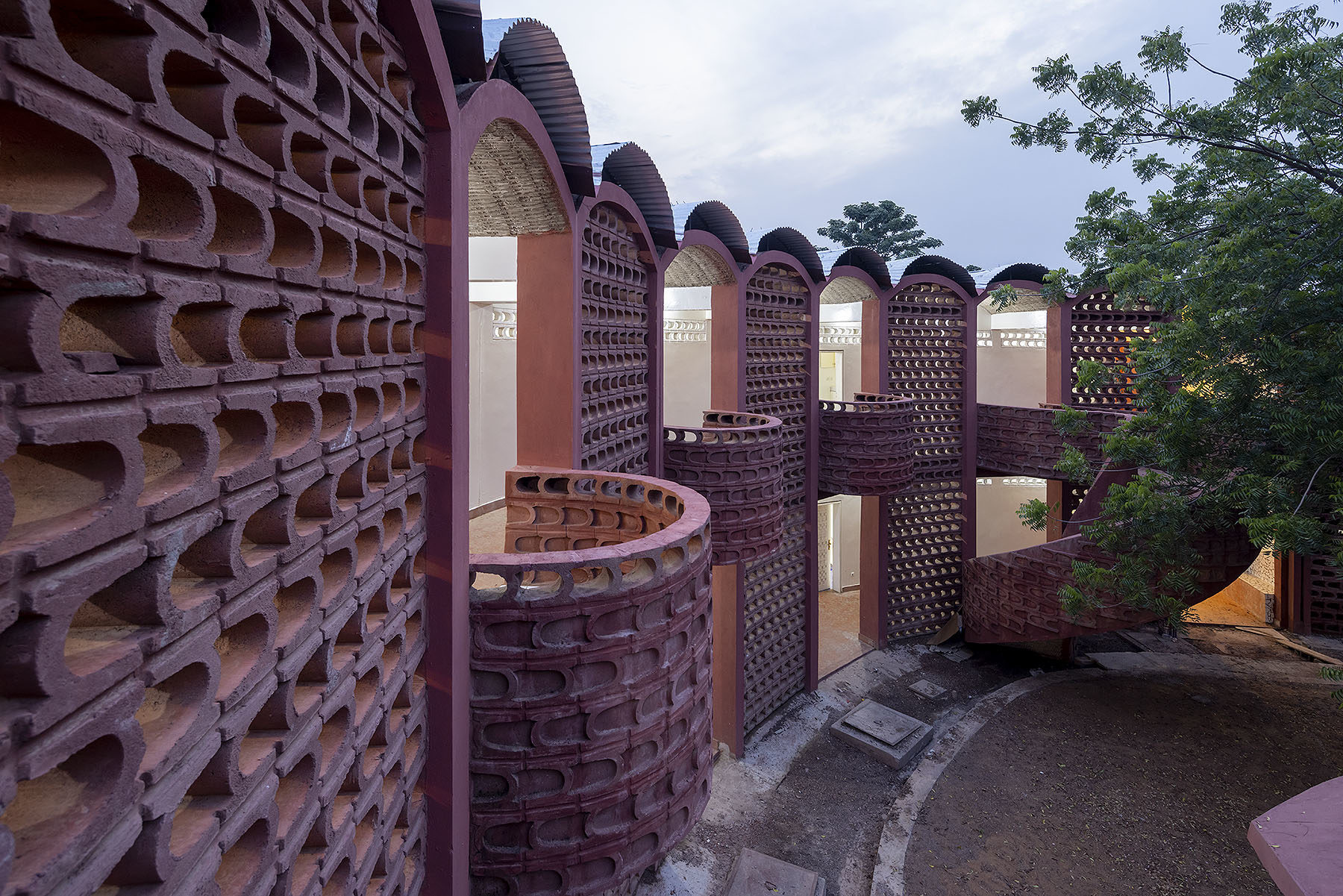 A second roof that covers the main roof (cr: Iwan Baan)
A second roof that covers the main roof (cr: Iwan Baan)
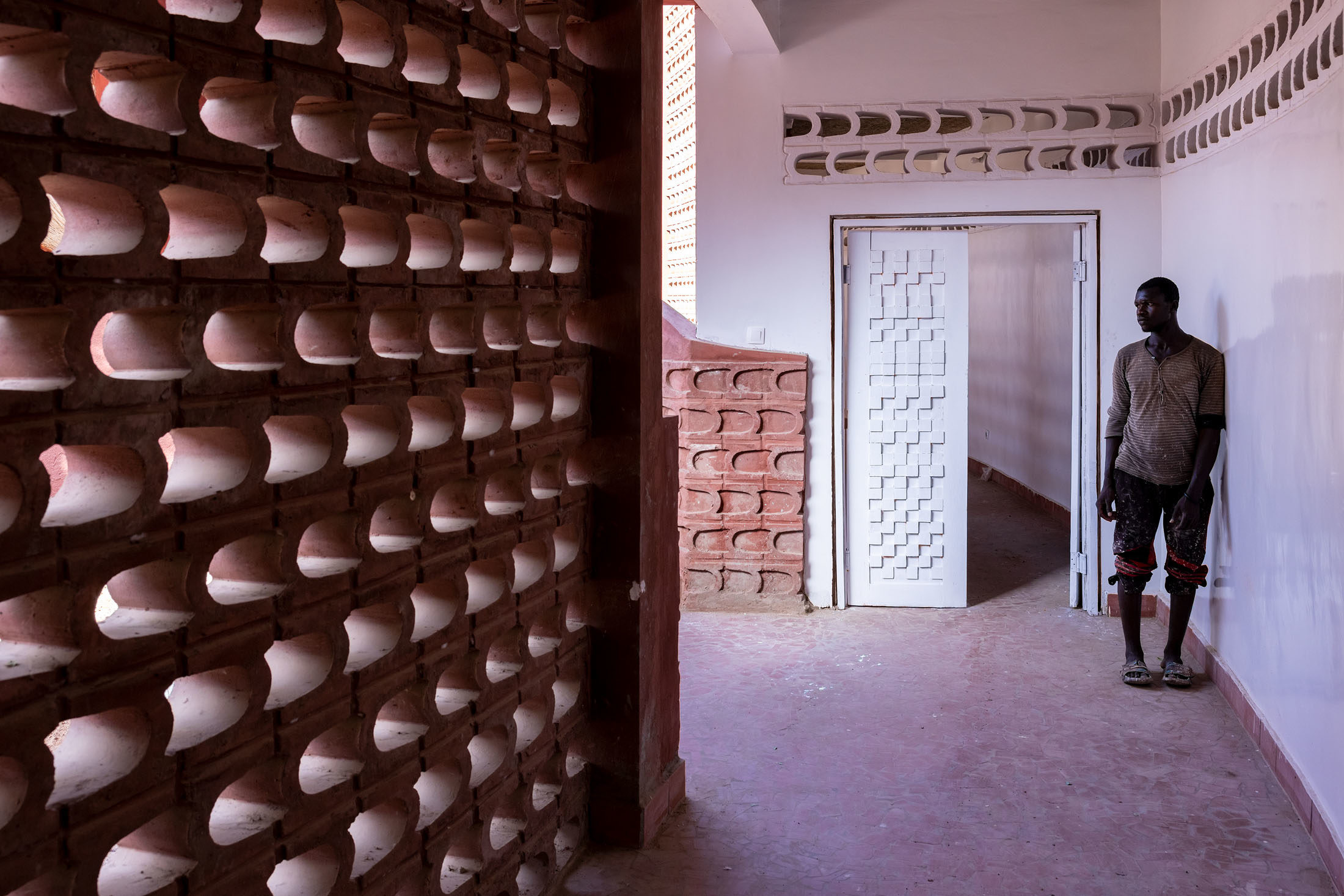 Brick lattice structures (cr: Iwan Baan)
Brick lattice structures (cr: Iwan Baan)
Along the corridor, the building is covered with porous brick lattice structures inspired by “mashrabiya,” a traditional Arabic architectural element of carved latticework placed on upper floors to catch the breeze. The brise-soleil shadows the entire corridor and dispels rainwater. As a result, the shaded interior has a slightly cooler area than the outside air, thus triggering air movement—which naturally moves from hot to cooler areas—resulting in the wind moving towards the interior. With such a system, the building then becomes its own local microclimate machine.
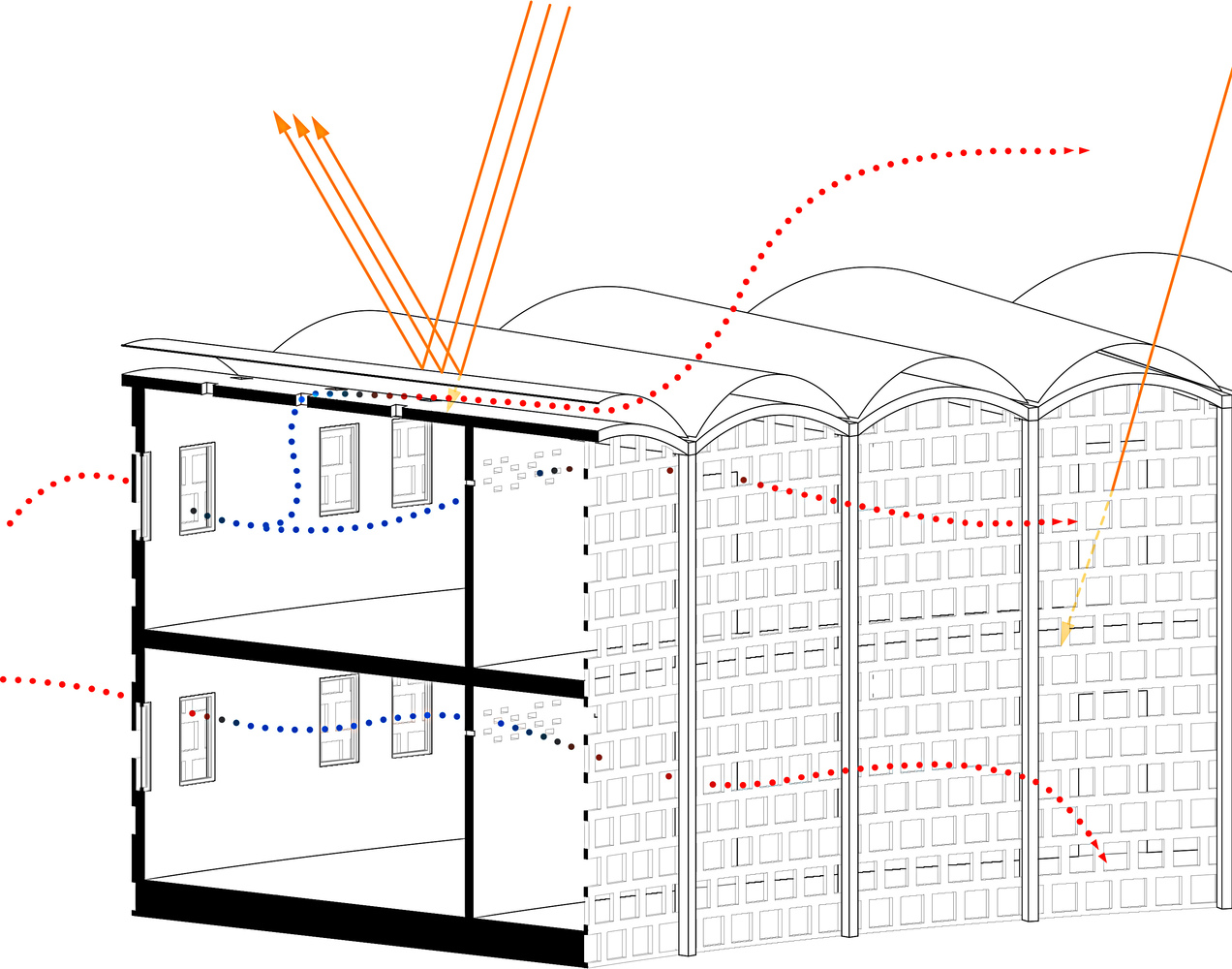 Passive air conditioning diagram (cr: Iwan Baan)
Passive air conditioning diagram (cr: Iwan Baan)
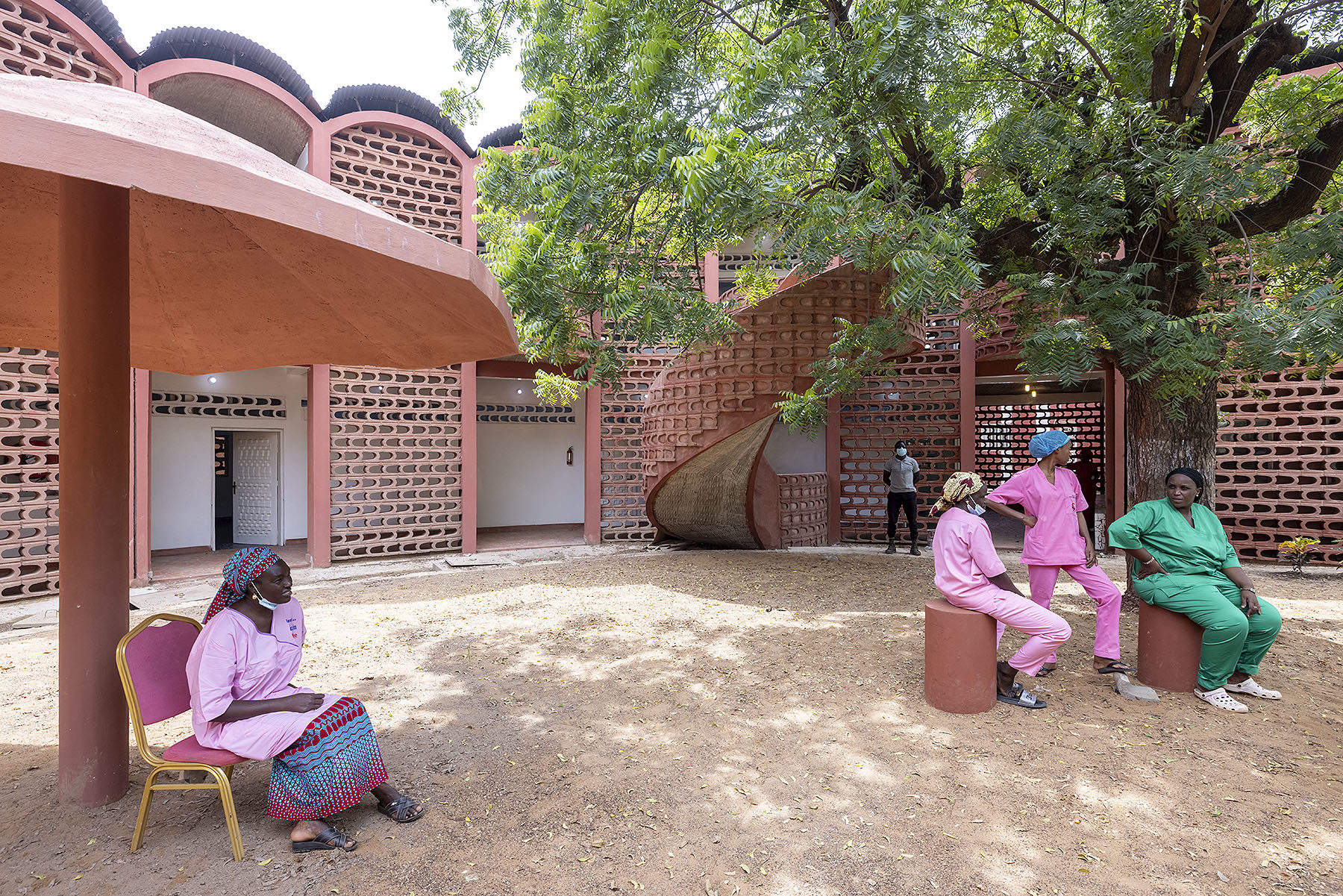 Social spaces (cr: Iwan Baan)
Social spaces (cr: Iwan Baan)
Apart from being thin, the building is also designed to be as long as possible to emerge various social spaces to accommodate patient families who usually stay for several days after traveling from rural areas. Along the hospital, the corridor offers several types of waiting spaces. This is also a proposed solution to the overcrowding problem that once troubled the old hospital.
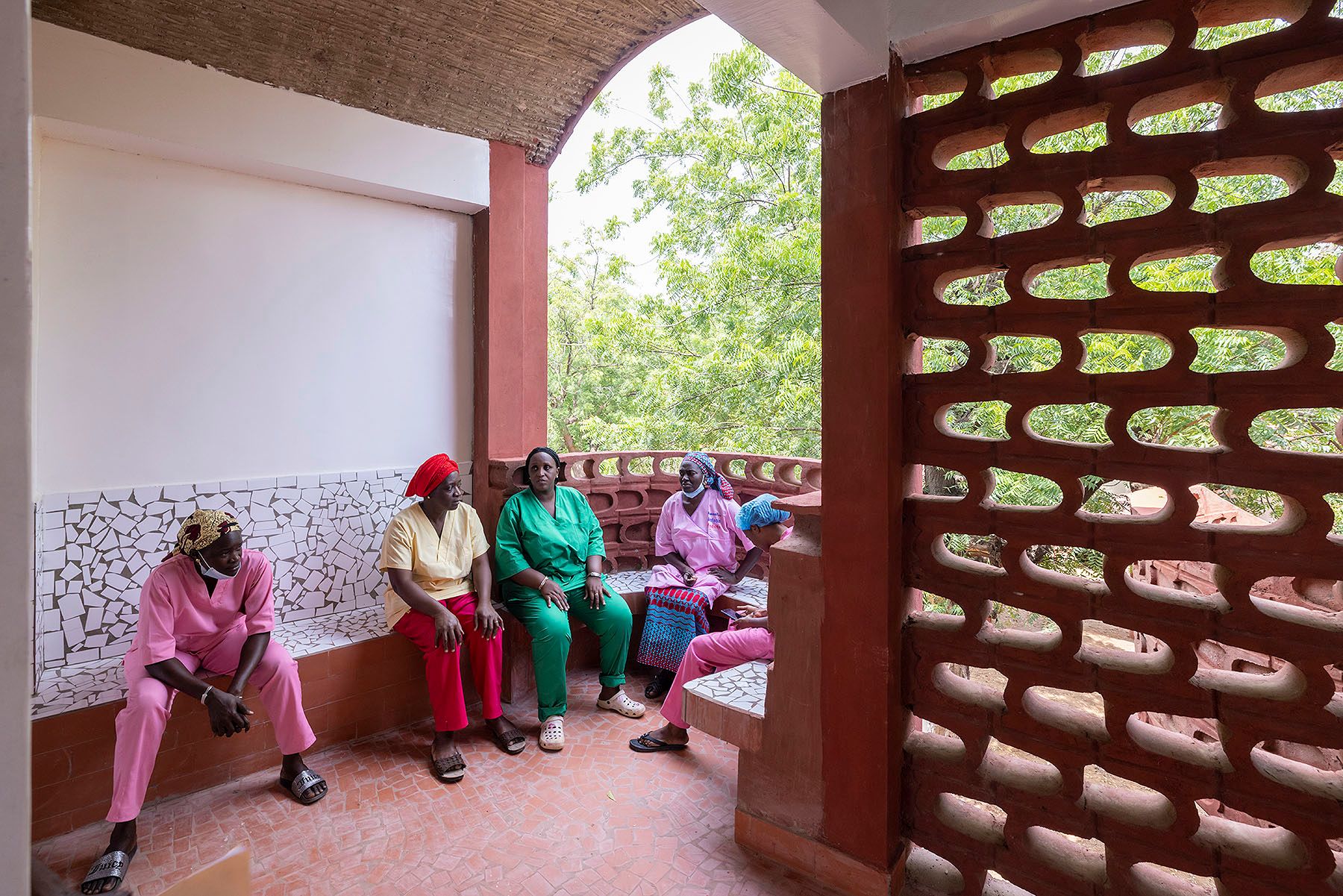 Waiting spaces for families and visitors (cr: Iwan Baan)
Waiting spaces for families and visitors (cr: Iwan Baan)
As an architecture firm based in Switzerland, Herz, the principal, was skeptical when they first started designing. How would he develop a design proposal for a region he had never visited with a climate he had never experienced before? For this reason, Herz researched local conditions and collaborated with local doctors, nurses, engineers, contractors, craftsmen and women. Furthermore, the hospital was built completely using local materials and resources, except for some medical equipment which had to be imported. Thus, the construction was benefiting the local community’s economy.
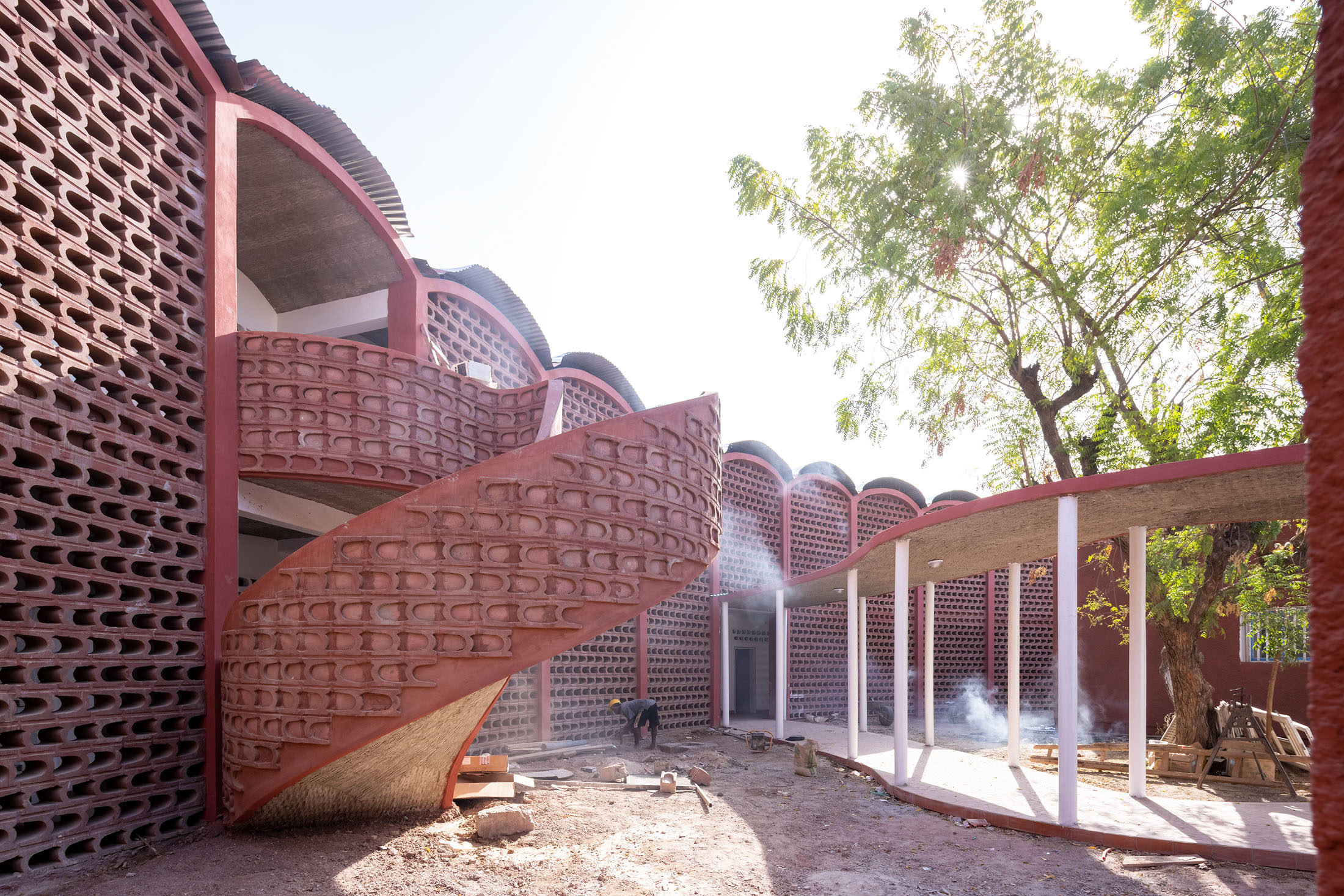 Built with local materials and resources (cr: Iwan Baan)
Built with local materials and resources (cr: Iwan Baan)
With the architects’ sensitivity to context, the new hospital is now fully accepted and successfully engaged in the local community, economy, and landscape.





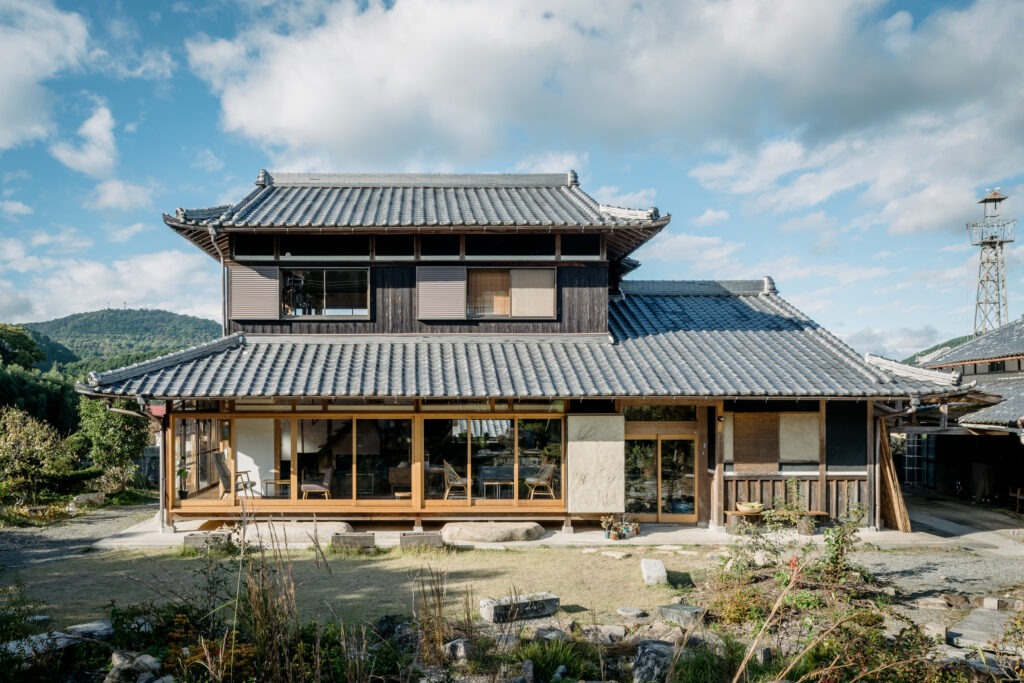
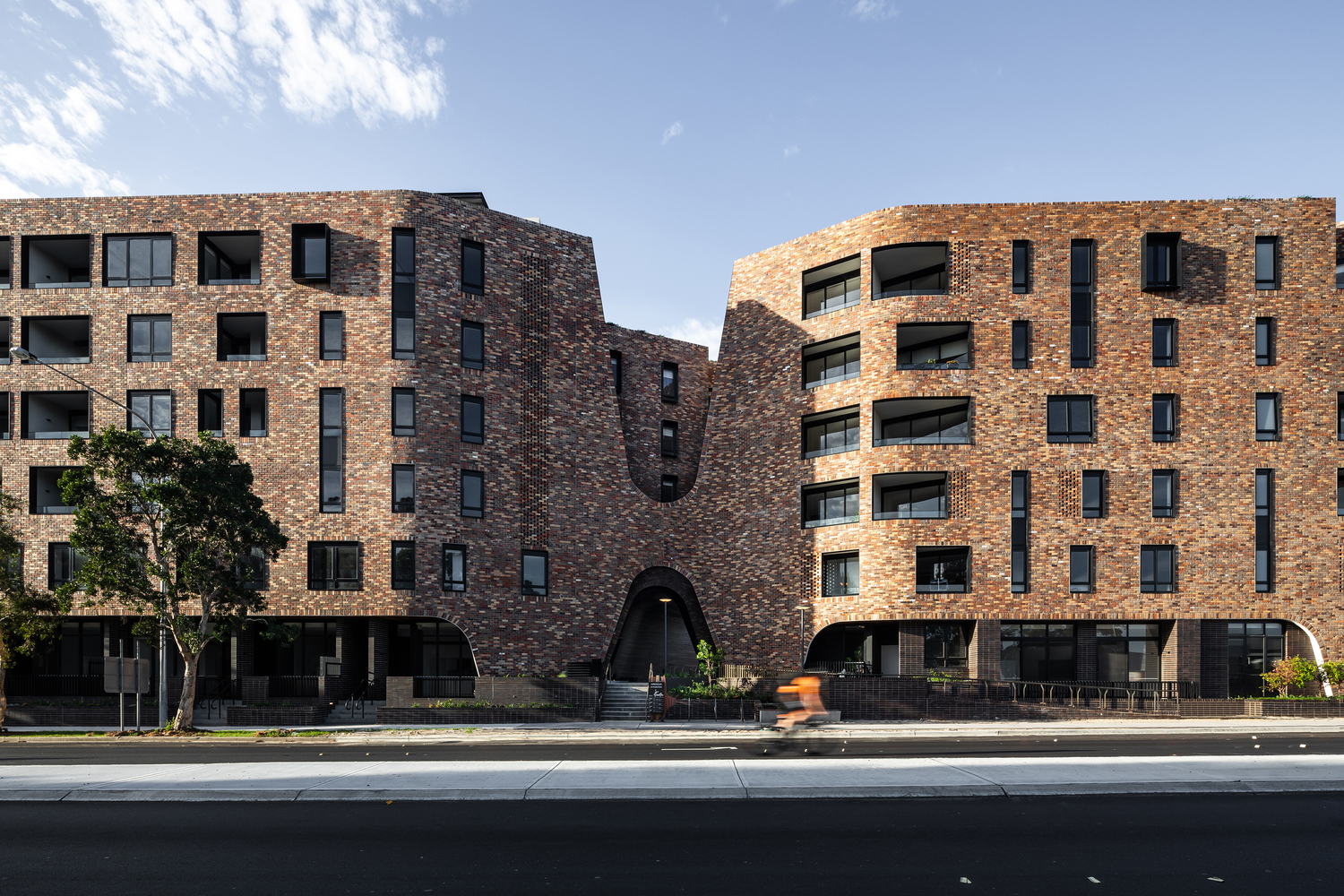
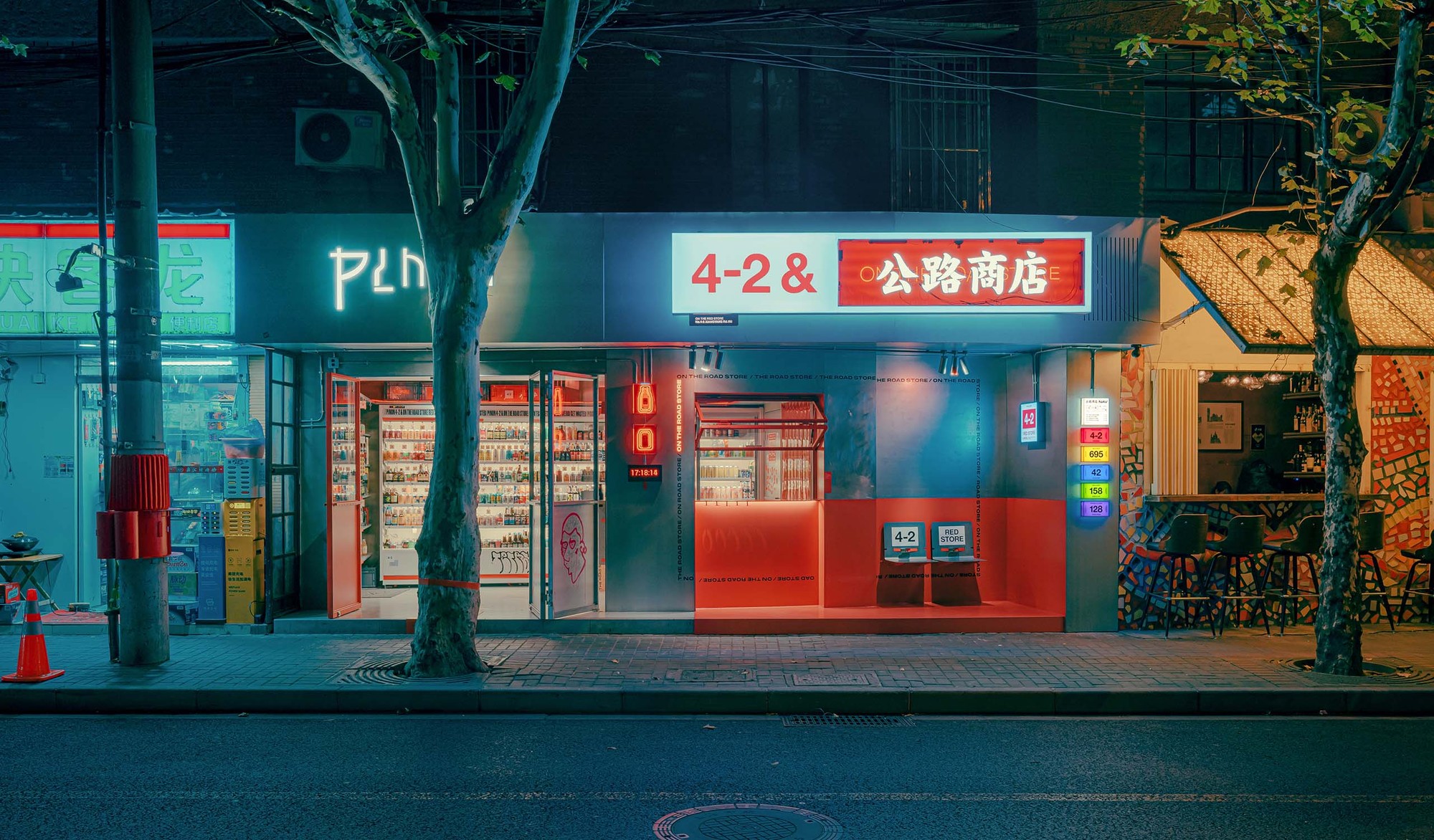


Authentication required
You must log in to post a comment.
Log in