Ratchaphruek Hospital ‘Dream Hospital Feels Like Home’
The first thing that comes to mind after looking at Ratchaphruek Hospital is admiration for its design, which does not compare to any typical hospital. It is not surprising though, because this project was started with a question: What is your dream hospital? With the imagination of a hospital, which usually gives a feeling of pressure, fear, and stress, various people from diverse backgrounds answered with similar statements: it feels like home, is not too crowded, does not make someone get lost, understands local culture, and does not smell like medicine. To complete, the big vision is a hospital providing a sense of familiarity as comfortable as home.
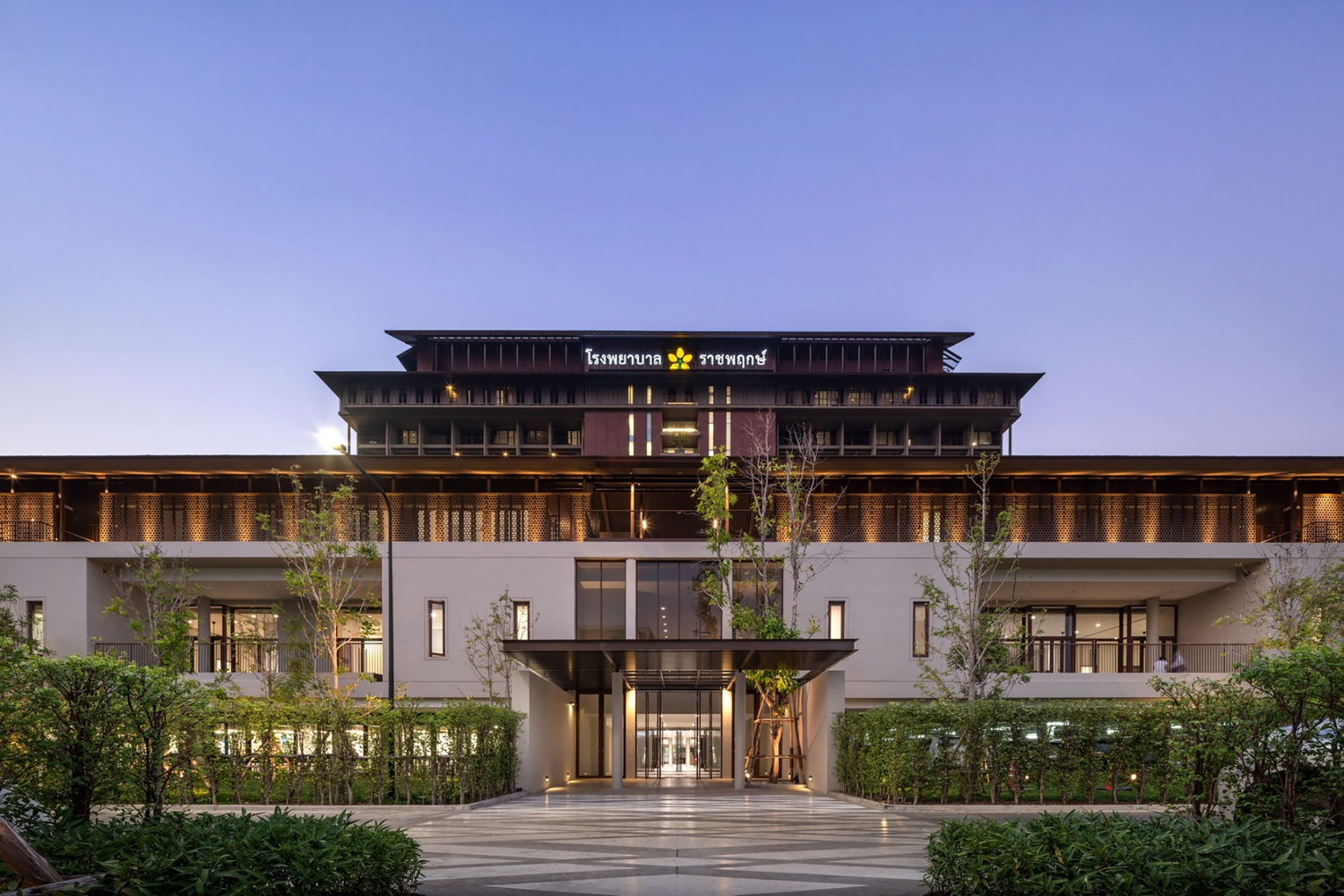 Ratchaphruek Hospital by Arsomsilp Community and Environmental Architect (cr: W Workspace)
Ratchaphruek Hospital by Arsomsilp Community and Environmental Architect (cr: W Workspace)
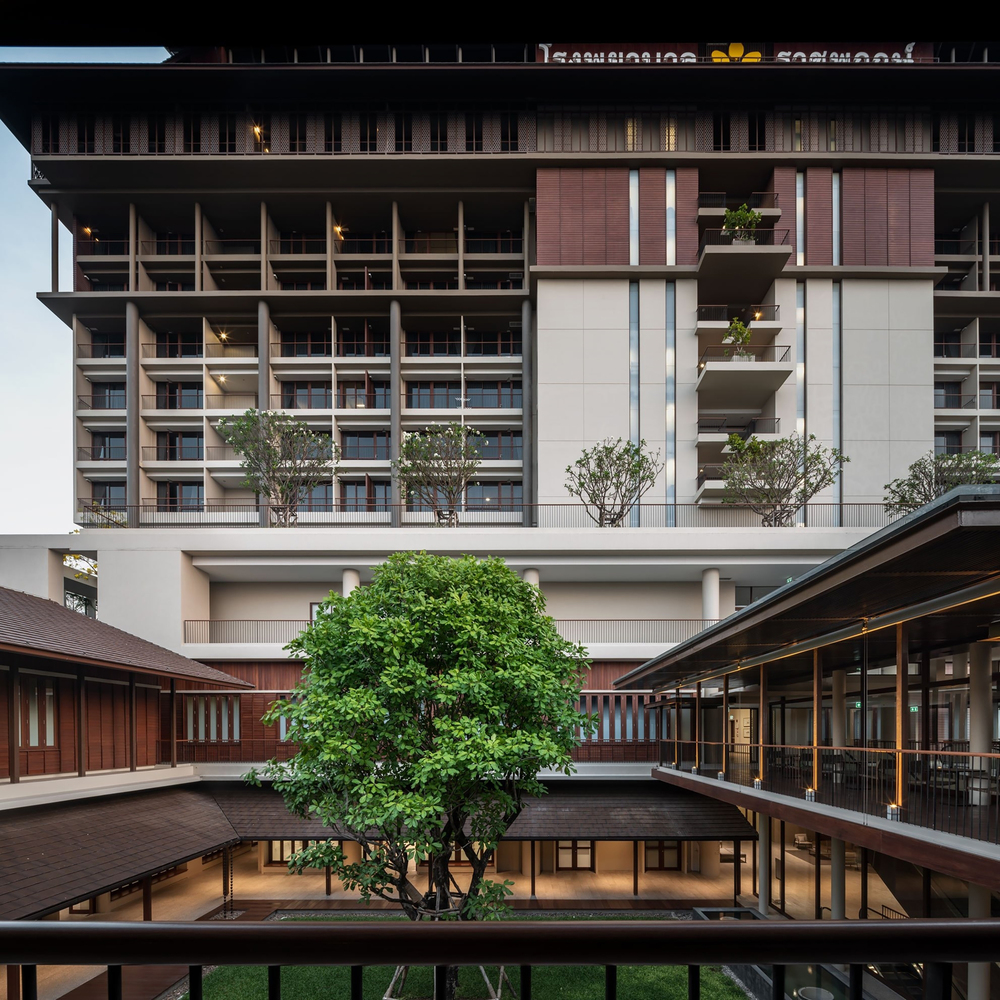 Fourteen floors high building (cr: W Workspace)
Fourteen floors high building (cr: W Workspace)
The structure was designed to be 14 floors high to fulfill the hospital’s capacity target as an expansion of the old building which had existed since 1994. Constructing a high-rise hospital while aiming to provide a homey atmosphere felt almost completely contradictory, so managing the building scale to fit human perception became a primary challenge. The designer proposed a central court on the second floor to be a podium level to reduce the massiveness of the building.
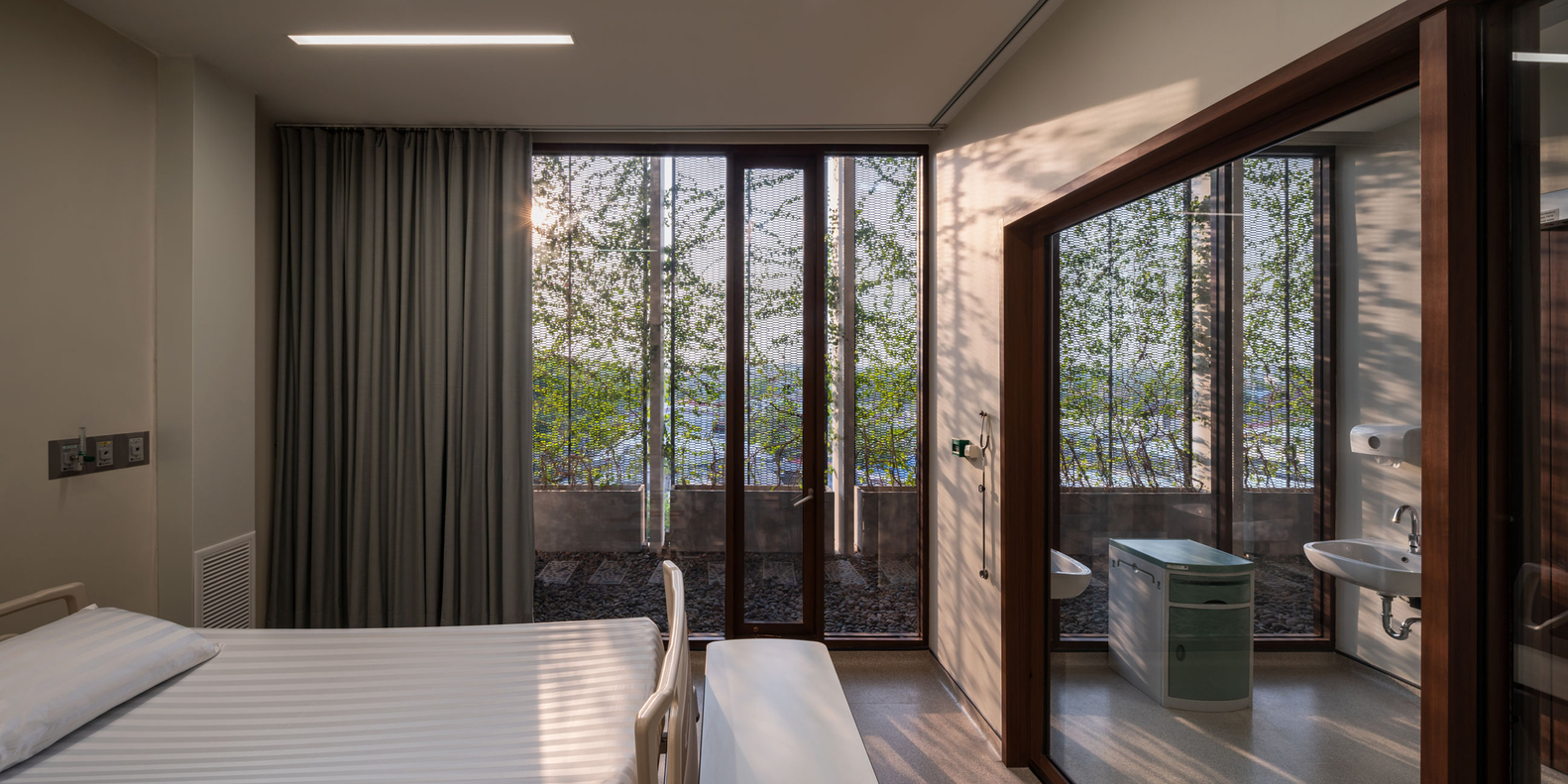 A hospital with a home-like atmosphere (cr: W Workspace)
A hospital with a home-like atmosphere (cr: W Workspace)
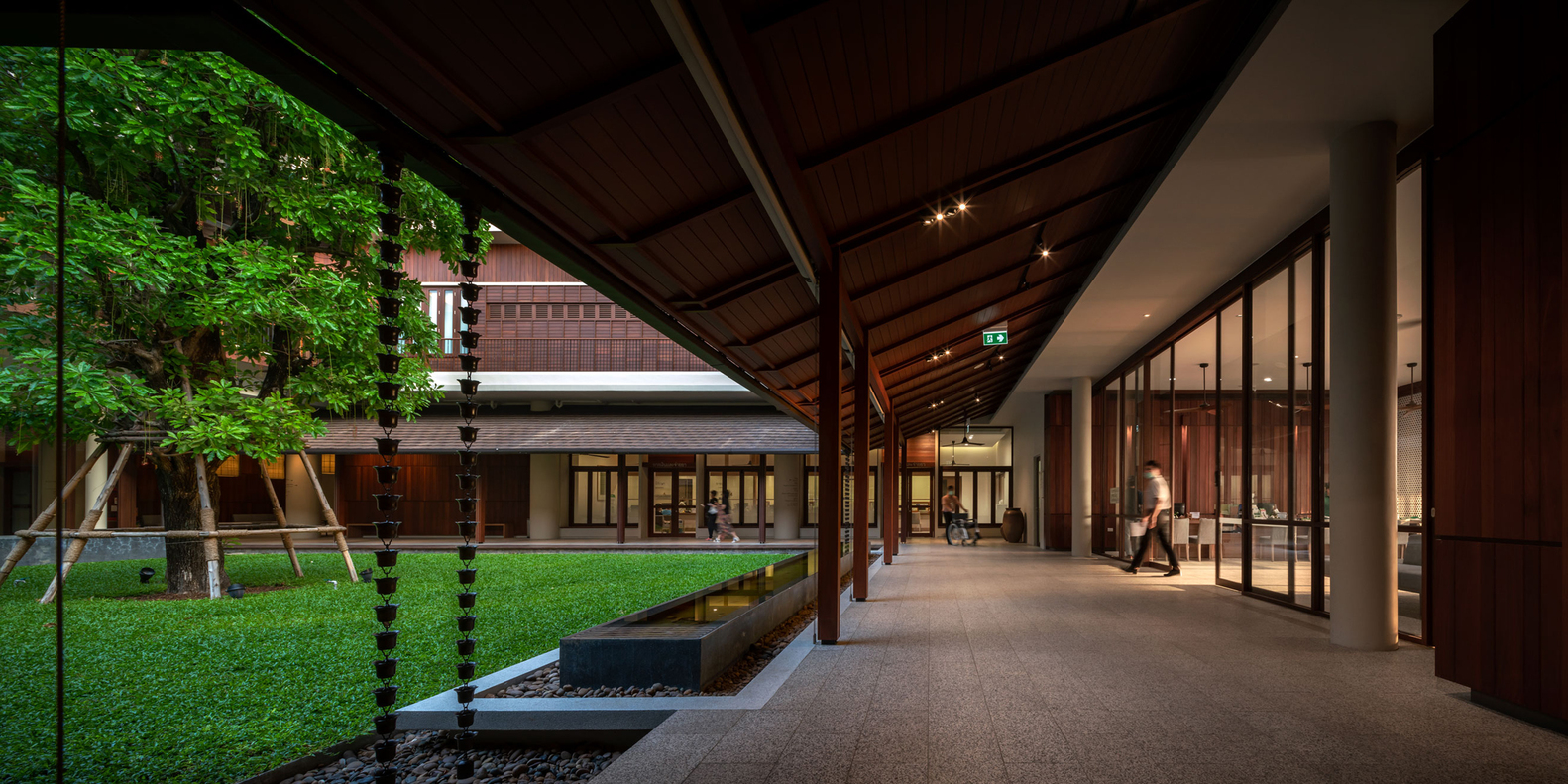 The central court on the second floor (cr: W Workspace)
The central court on the second floor (cr: W Workspace)
The central court is an outpatient and reception area, a place to welcome patients and visitors. This court—with grass and trees—is surrounded by two-story structures, making the hospital look like it only consists of two floors with green yards, just like most houses. Moreover, as a main feature of the design, the central court also becomes a navigation pillar that provides clear circulation information, reducing confusion and stress in wayfinding, a common problem found in hospitals.
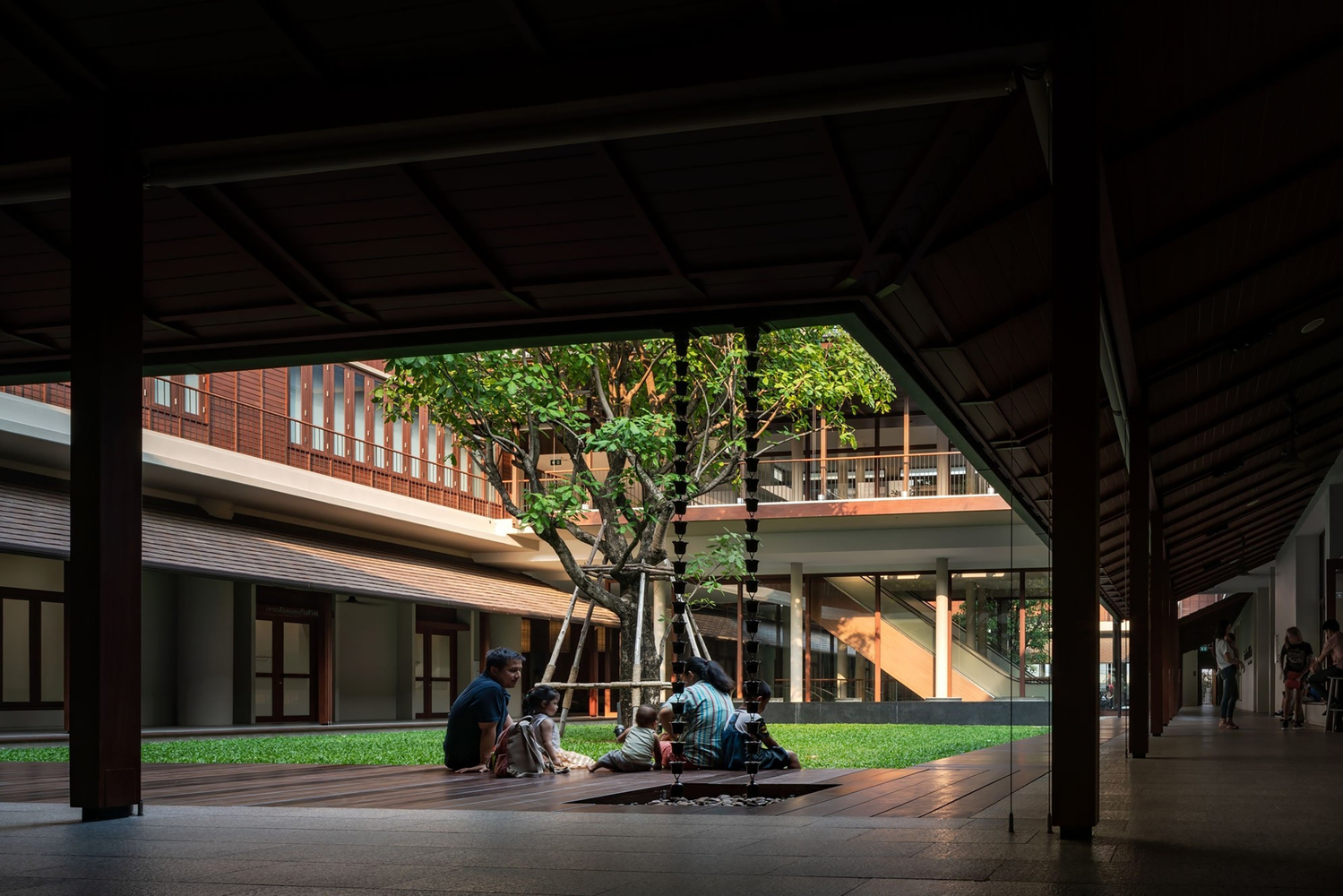 Two-storey structures surrounding the central court (cr: W Workspace)
Two-storey structures surrounding the central court (cr: W Workspace)
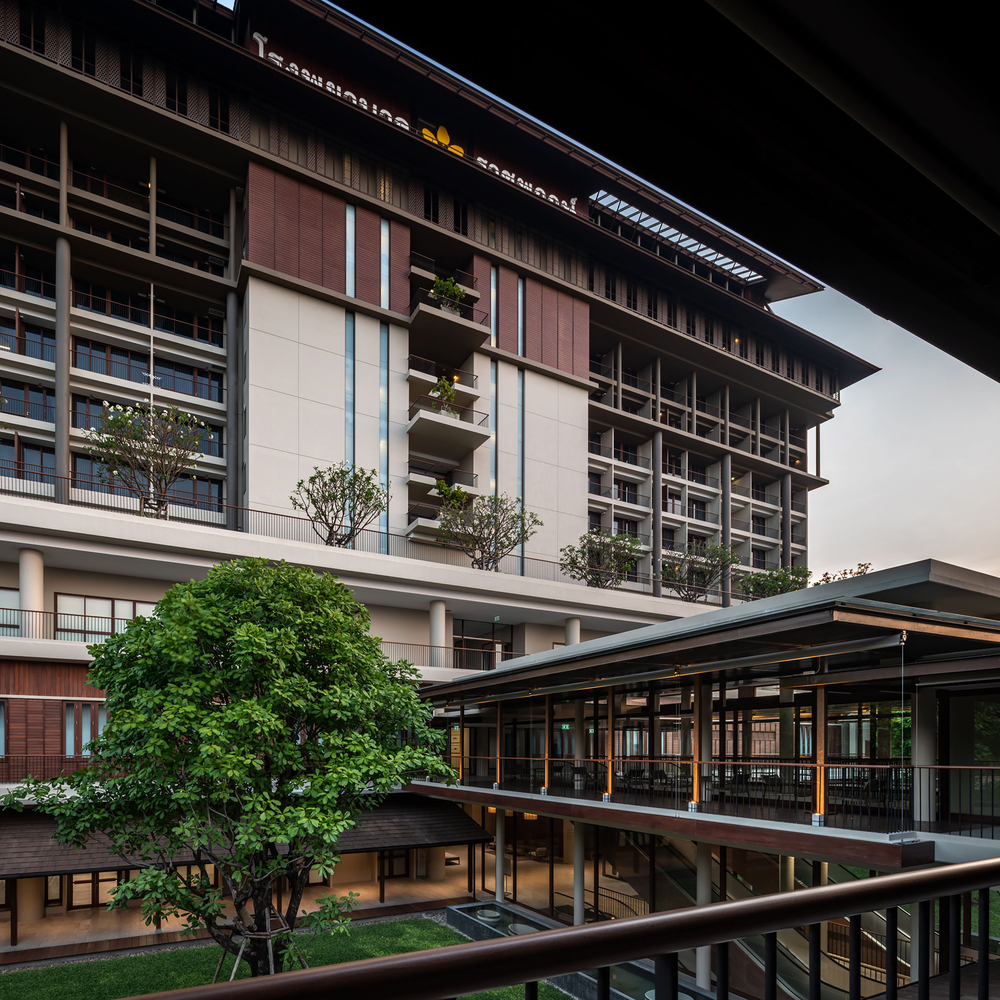 The main feature of the design as a navigation pillar (cr: W Workspace)
The main feature of the design as a navigation pillar (cr: W Workspace)
Furthermore, the layout ensures easy access for patients and visitors; clear zoning means clear circulation. The rooms are grouped based on the relationship between each room and the separation between patients based on their condition. The central court, as the heart of the building, also determines the direction for visitors in accessing various facilities and departments. In addition, there is seamless access to the elevator hall to move throughout the building.
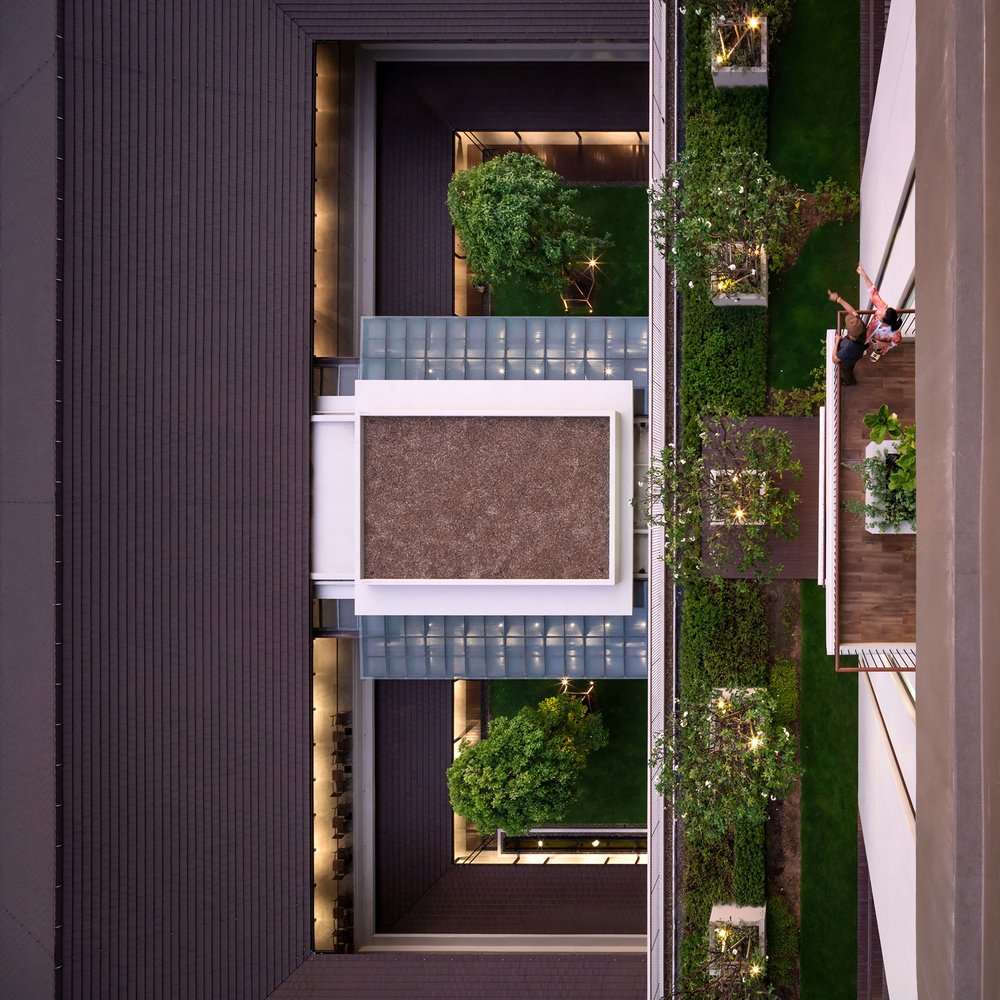 Podium level (cr: W Workspace)
Podium level (cr: W Workspace)
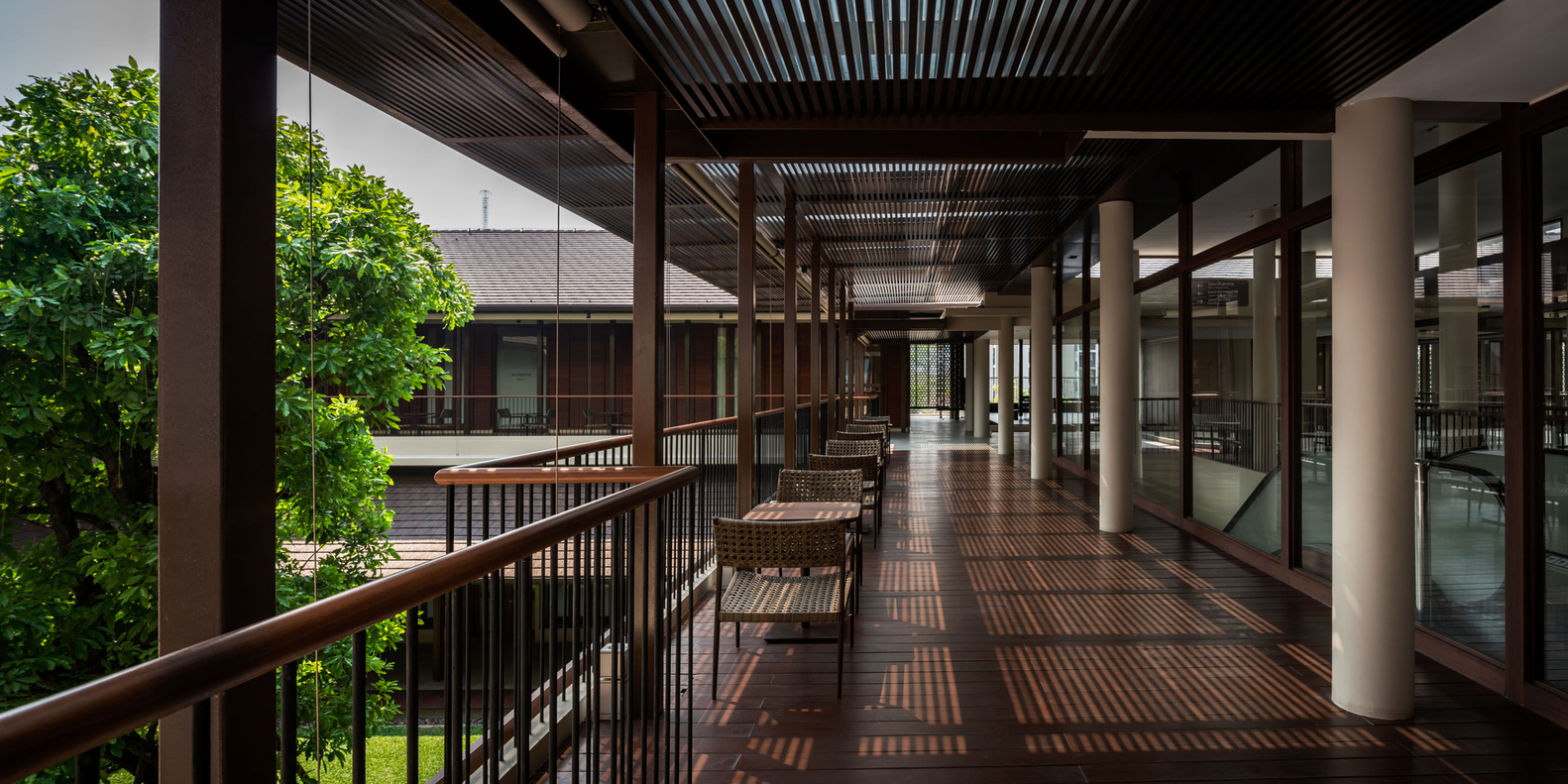 Terraces with sunlight penetrating through the roof (cr: W Workspace)
Terraces with sunlight penetrating through the roof (cr: W Workspace)
The hospital was also designed to reflect the traditional context of vernacular architectural principles in northeastern Thailand to strengthen the home-like feeling even further. The waiting room is spacious so that it can gather many people, and also accommodates local culture: living together as a large family. Other than that, there are physical features as well such as gable roofs, terraces, long overhanging eaves, wood finishing, and a “Chaleo” pattern on the facade—a pattern originated from ancient rituals as a symbolic shield against misfortune.
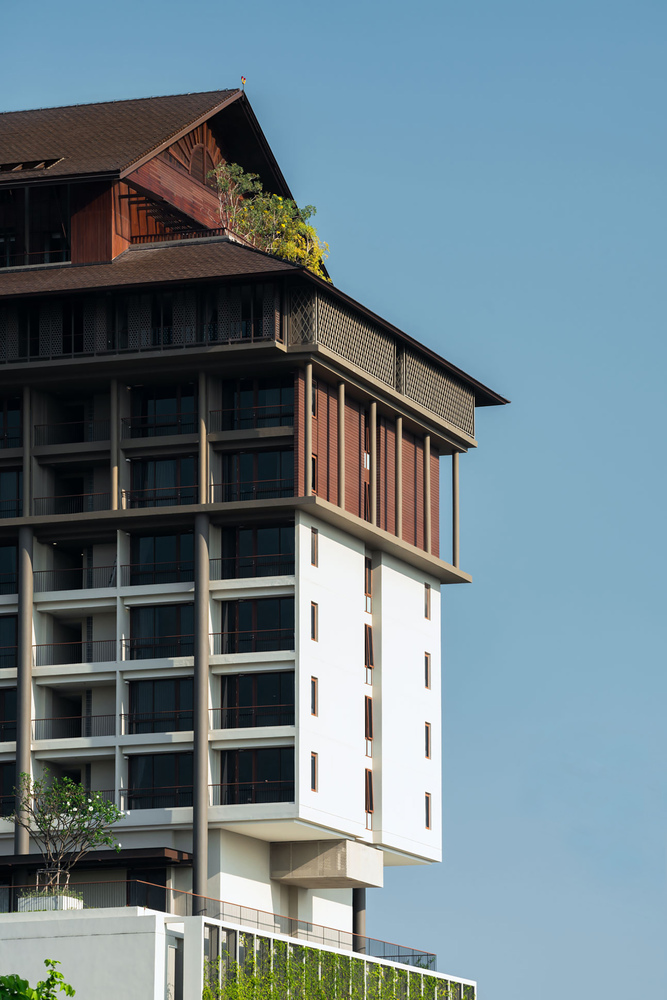 Gable roofs, love overhanging eaves, wood finishing(cr: W Workspace)
Gable roofs, love overhanging eaves, wood finishing(cr: W Workspace)
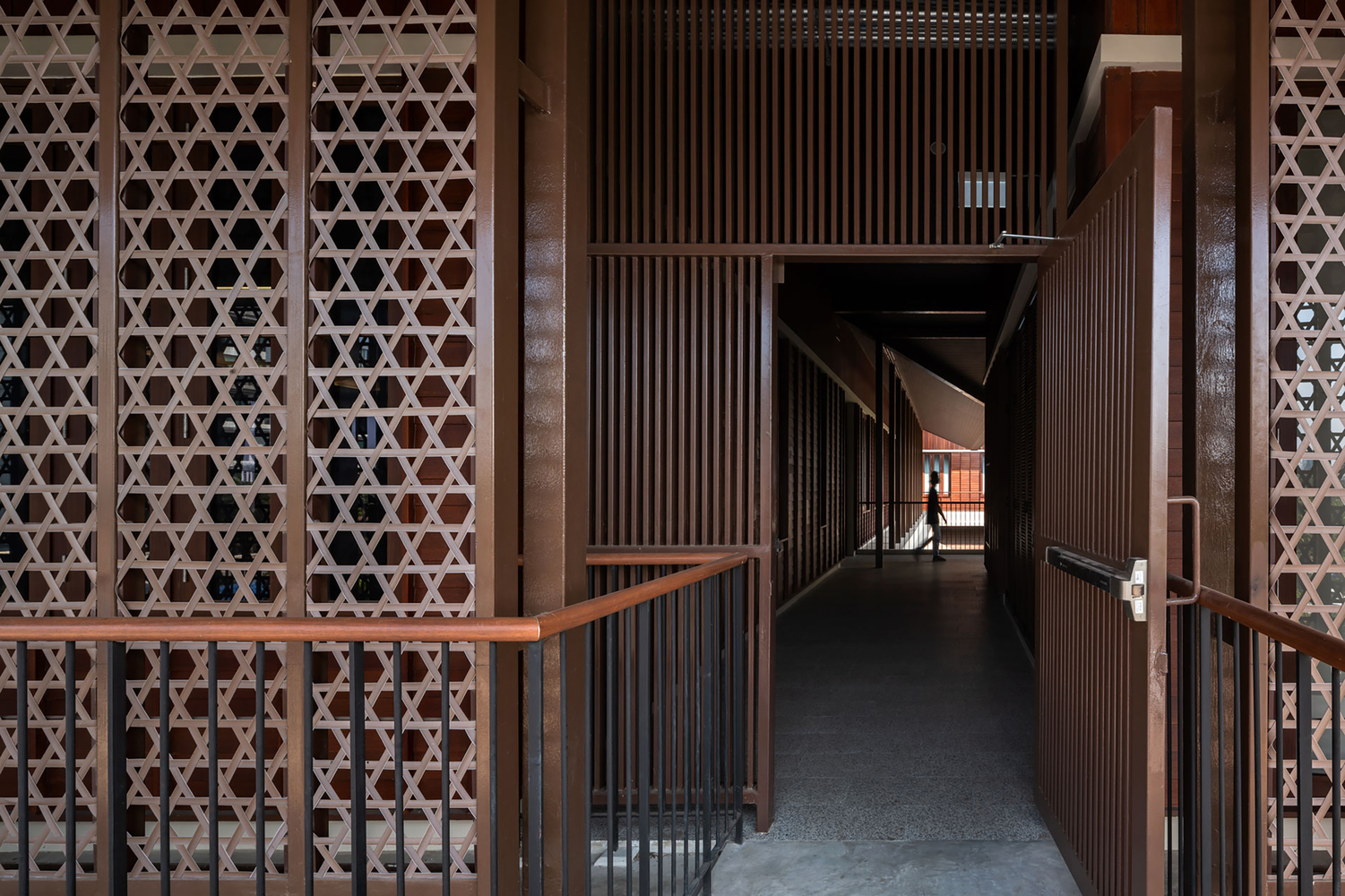 “Chaleo” traditional pattern (cr: W Workspace)
“Chaleo” traditional pattern (cr: W Workspace)
The spatial configuration aims to maintain the psychological well-being of patients and visitors, applying the concepts of natural therapy through vegetation, water, light, and wind, psychological healing through a home-like atmosphere, and friendship therapy through interactions in communal spaces. Overall, the person-centered approach was used to respect the patient’s beliefs, values, emotions, cultural background, and individual needs.

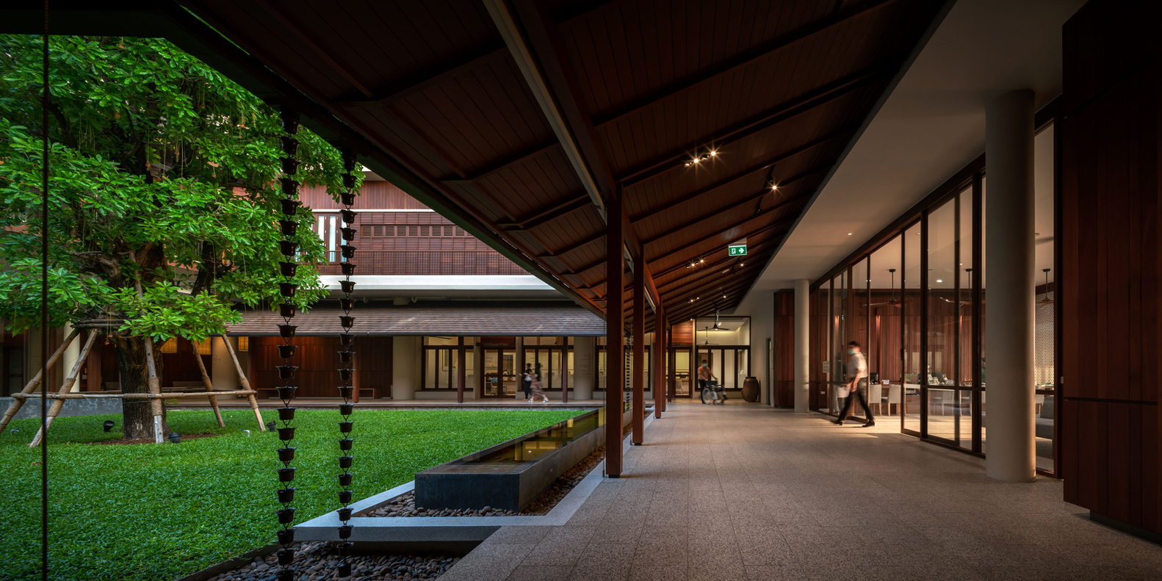


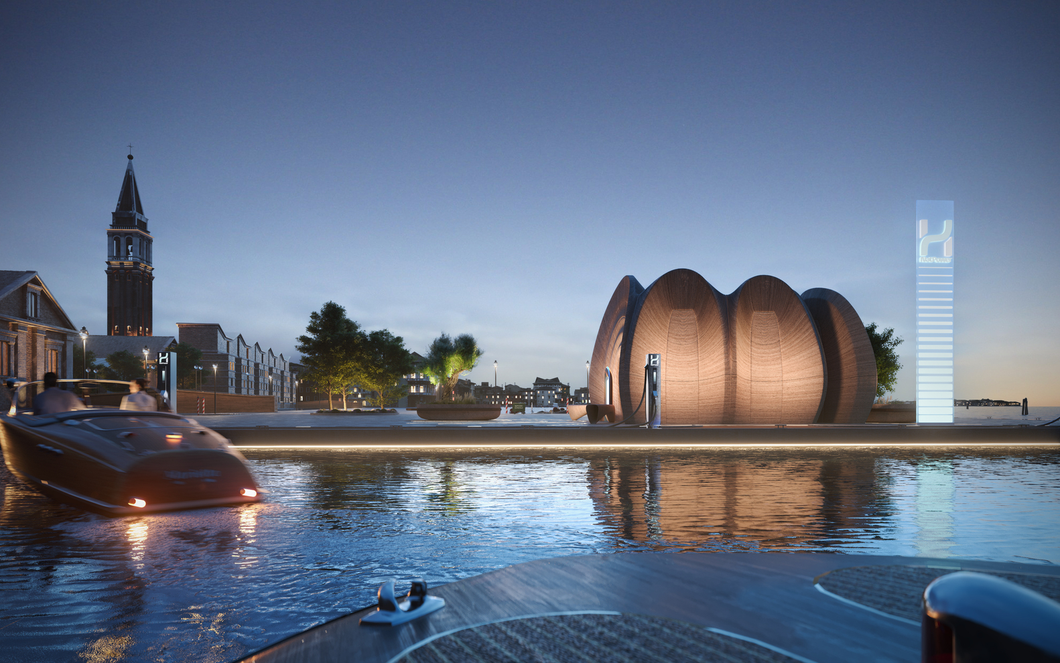
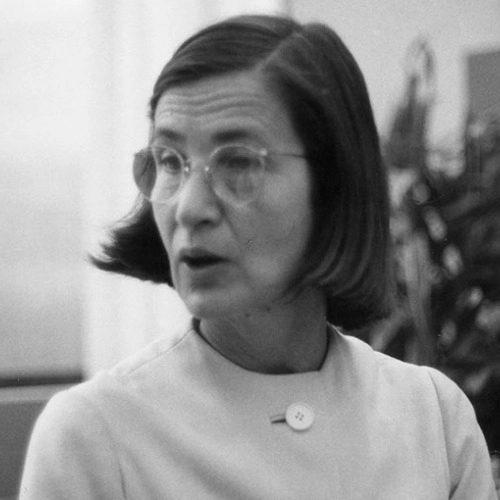
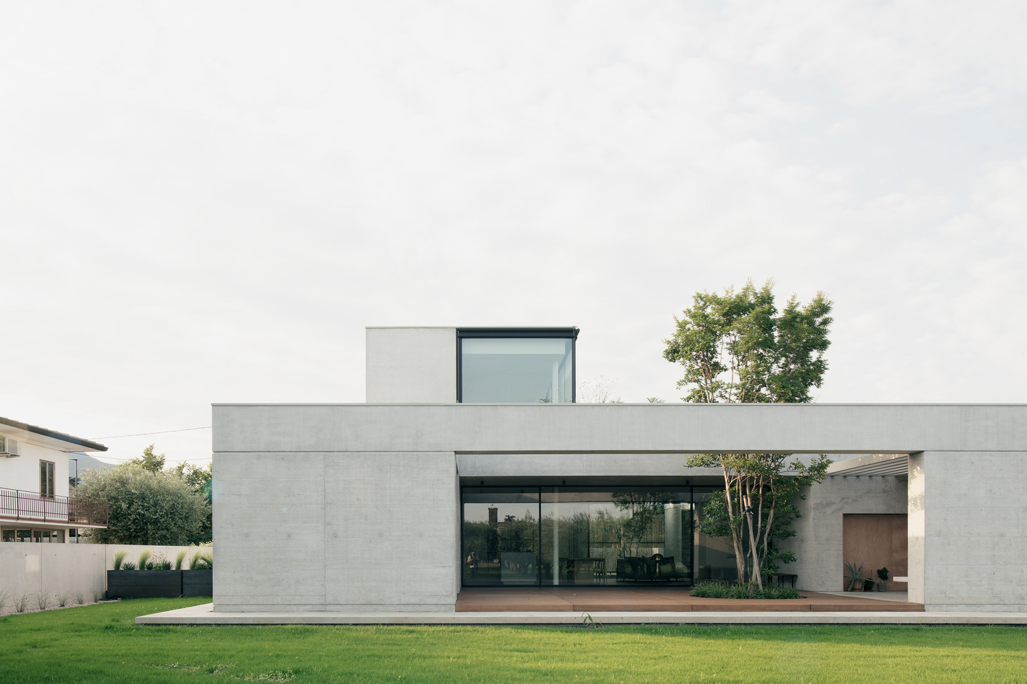

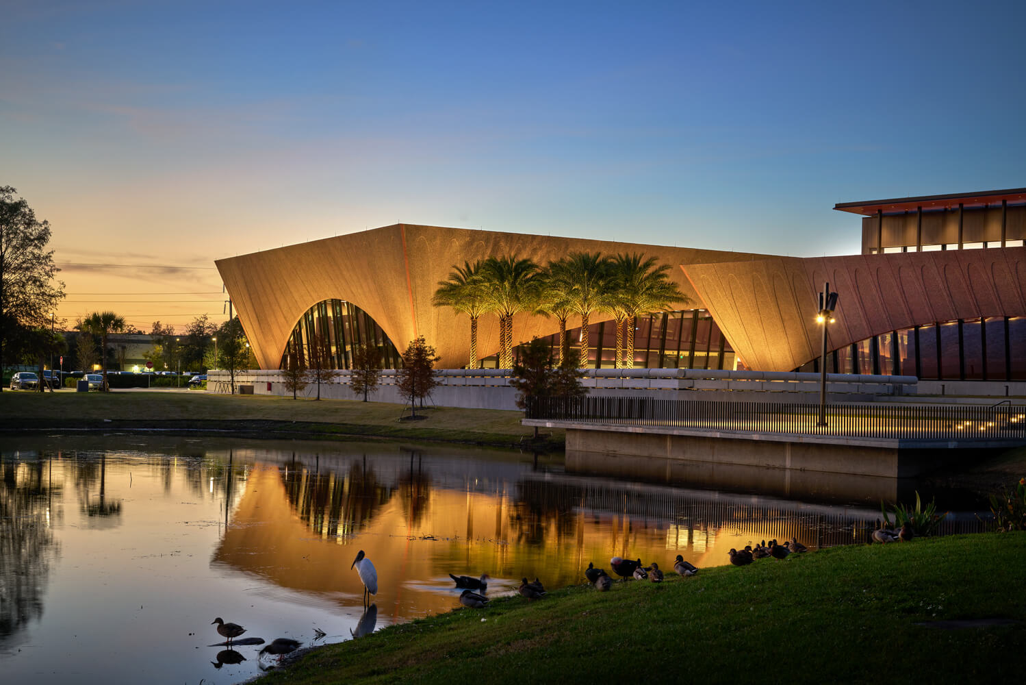
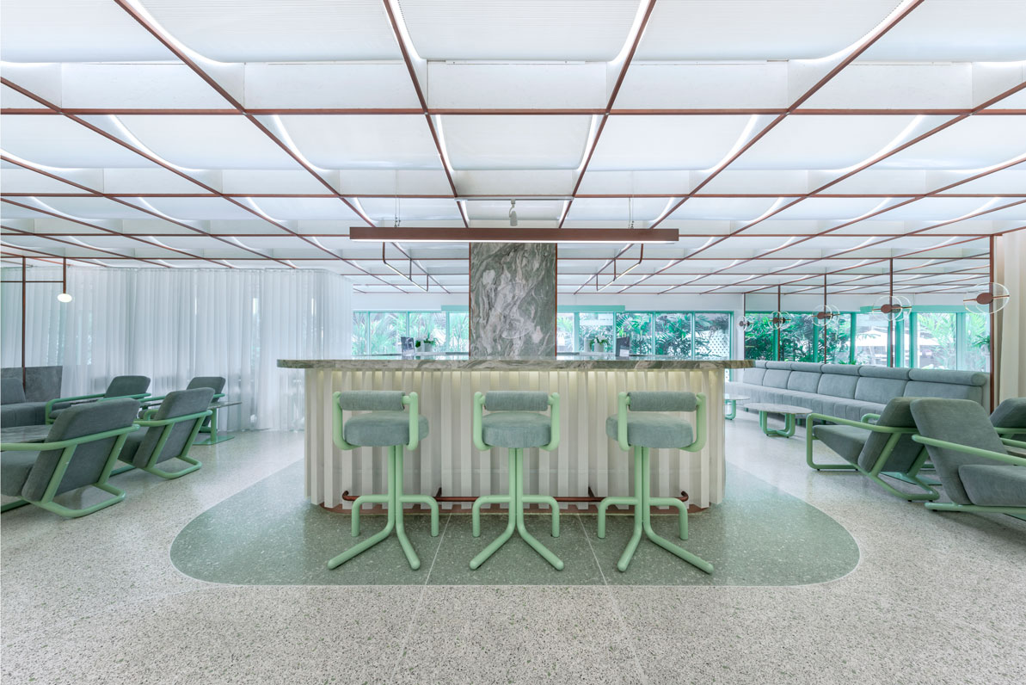
Authentication required
You must log in to post a comment.
Log in