Four Bars with Three Sky Decks Construct A Skyscraper by OMA
In this project, OMA was commissioned to design a skyscraper office in Shekou, a coastal area in Shenzhen. In more detail, the site is located on a prominent viewing corridor that spans from the mountains to the sea. The site is surrounded by mountains, sea, industrial heritage, and other contemporary skyscrapers as a backdrop for the design.
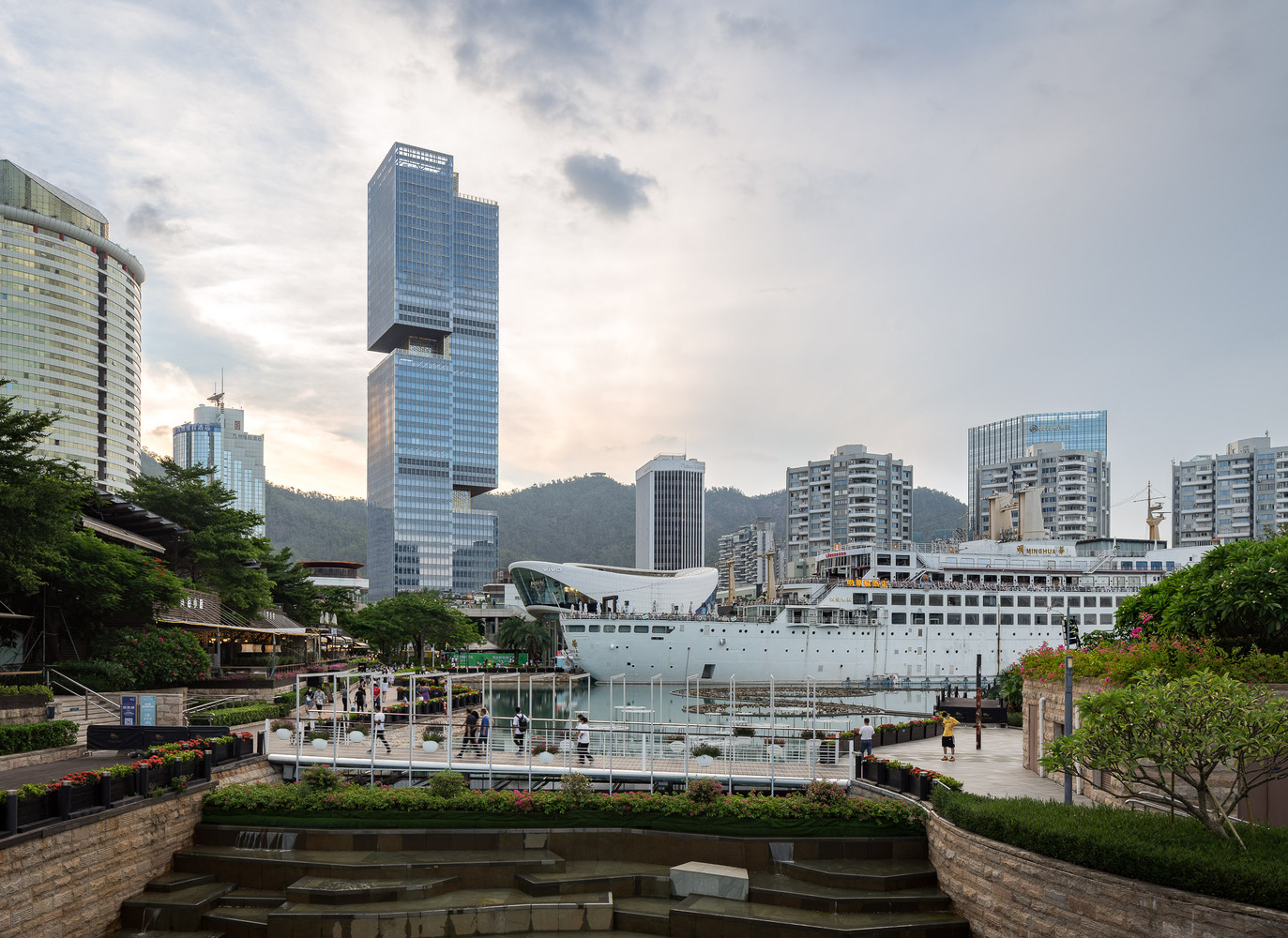 Prince Plaza in the coastal area (cr: Seth Powers)
Prince Plaza in the coastal area (cr: Seth Powers)
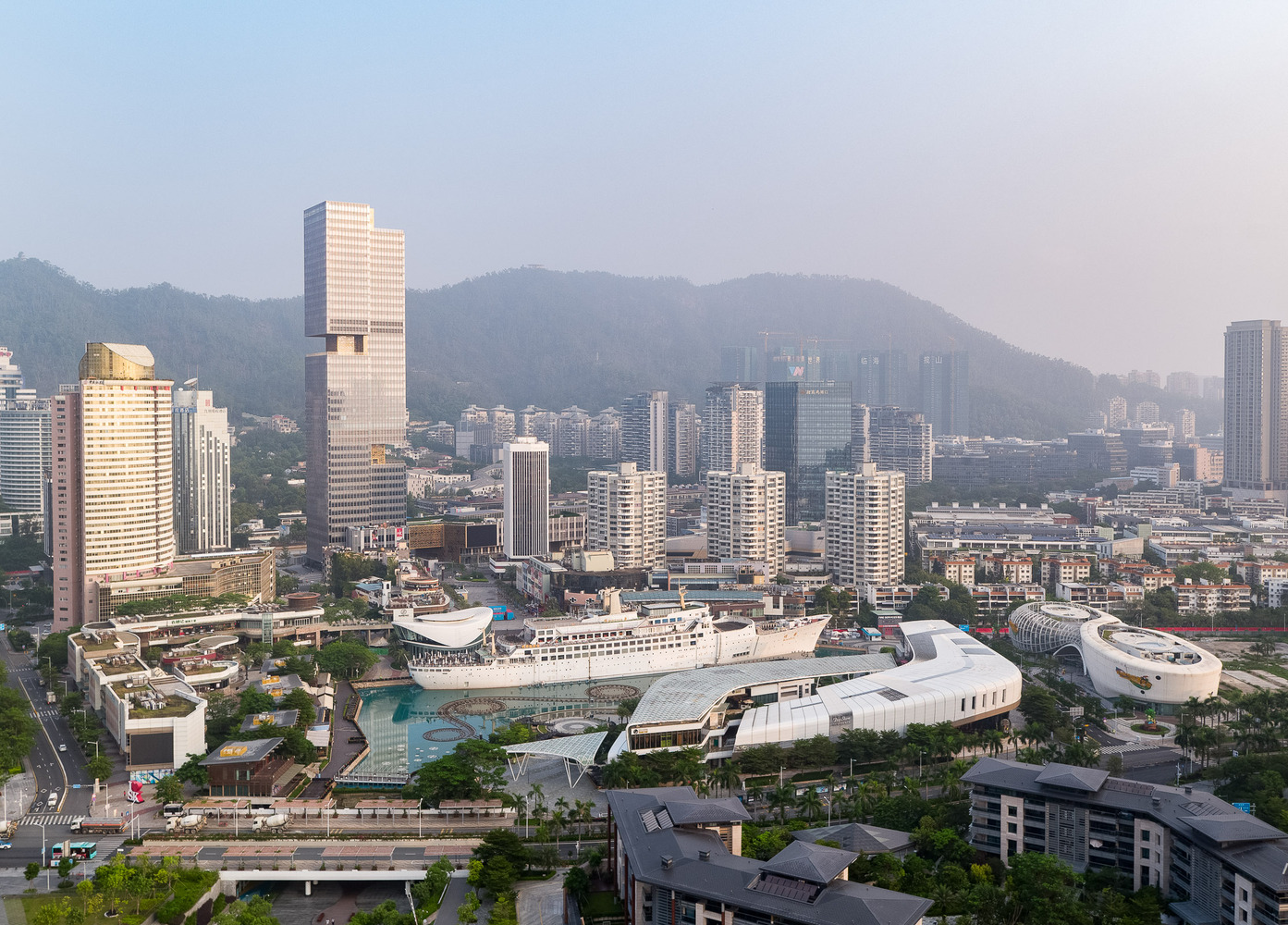 Mountains, sea, and skyscrapers as a backdrop (cr: Seth Powers)
Mountains, sea, and skyscrapers as a backdrop (cr: Seth Powers)
Shenzhen Prince Plaza rises 200 meters high as a mixed-use building. Between the dozens of storeys, three sky decks break up the massive volume into four vertical bars of varying sizes, balancing the varying scales of the natural surroundings. The four bars are attached to the core, with two of them designed slightly back to get a wider floor perimeter, thus providing access to natural light.
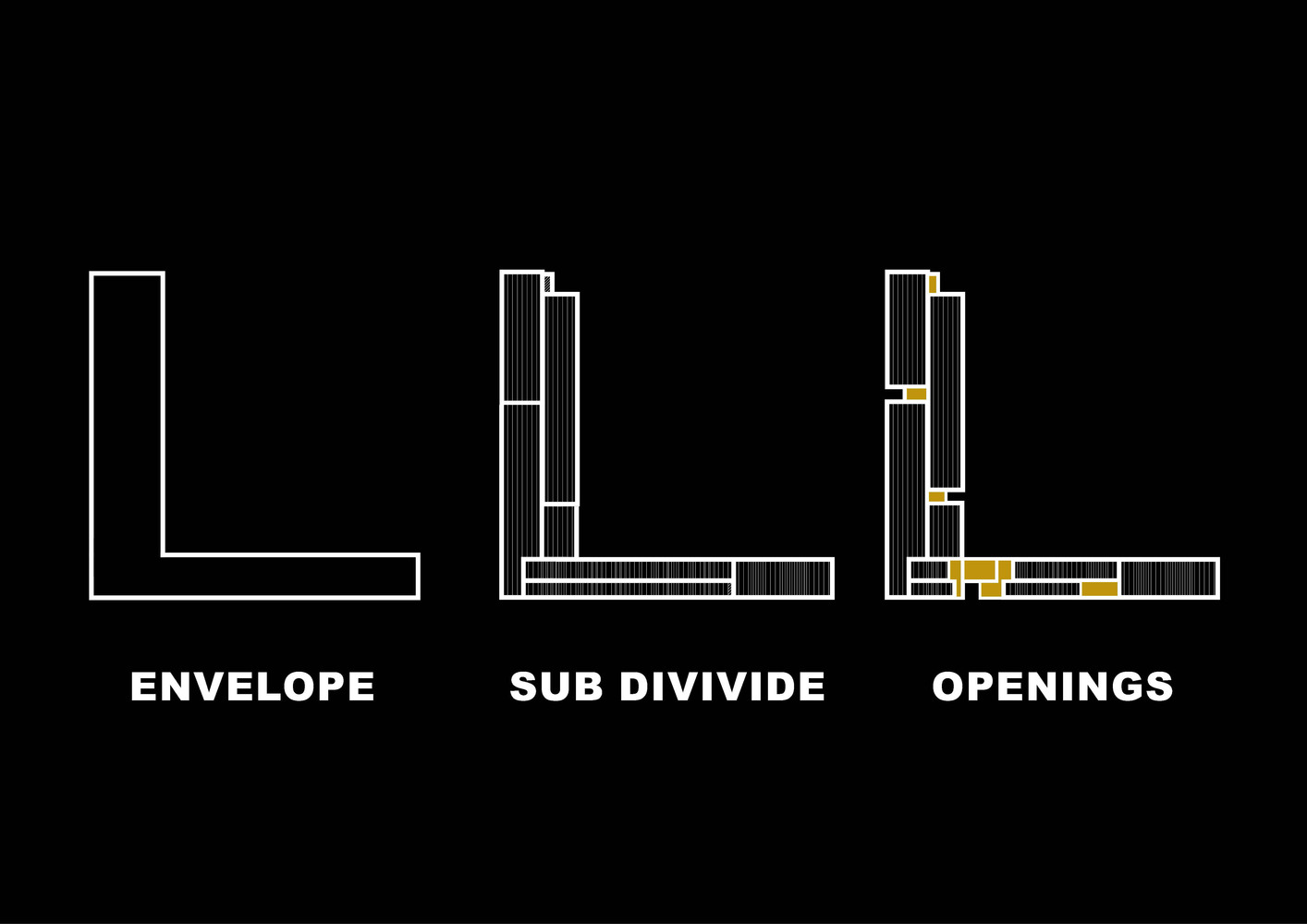 Massing concept diagram
Massing concept diagram
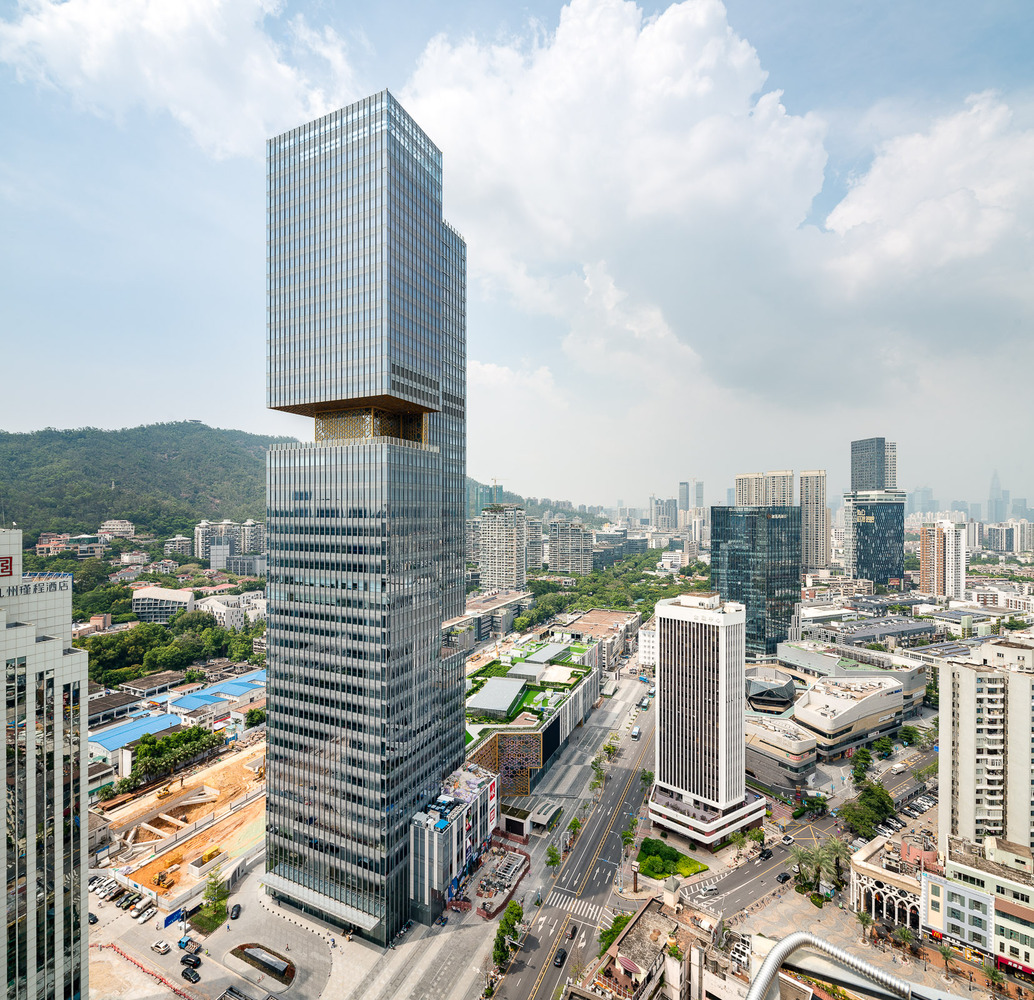 Four vertical bars (cr: Seth Powers)
Four vertical bars (cr: Seth Powers)
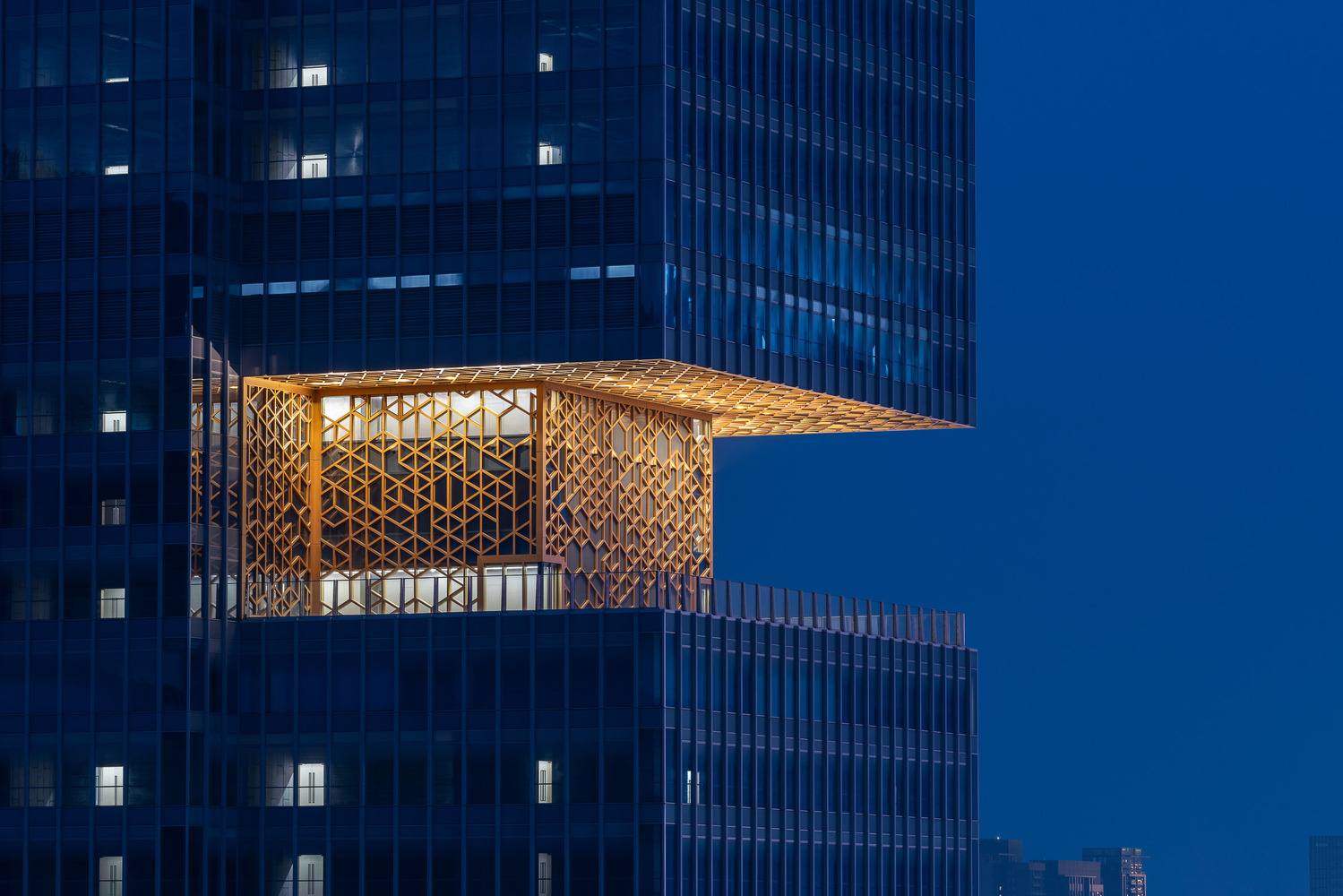 The sky decks (cr: Seth Powers)
The sky decks (cr: Seth Powers)
The sky decks are also designed to reduce the heavy impression of a mass interrupting the skyline. In addition to being an aesthetic element, they open up views, both for tenants and the public, towards the mountains and sea, providing a visual connection between the surrounding environmental features.
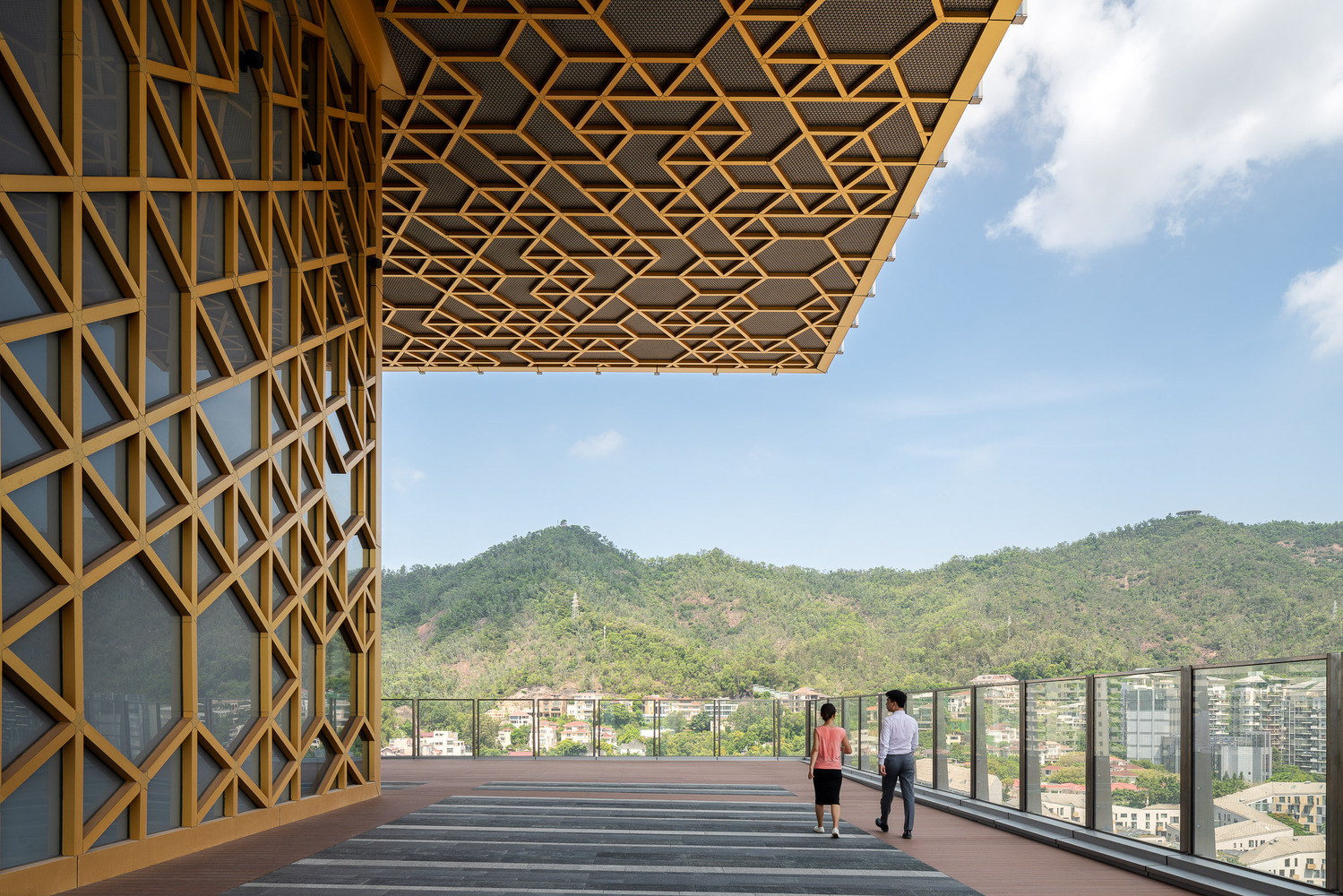 The views (cr: Seth Powers)
The views (cr: Seth Powers)
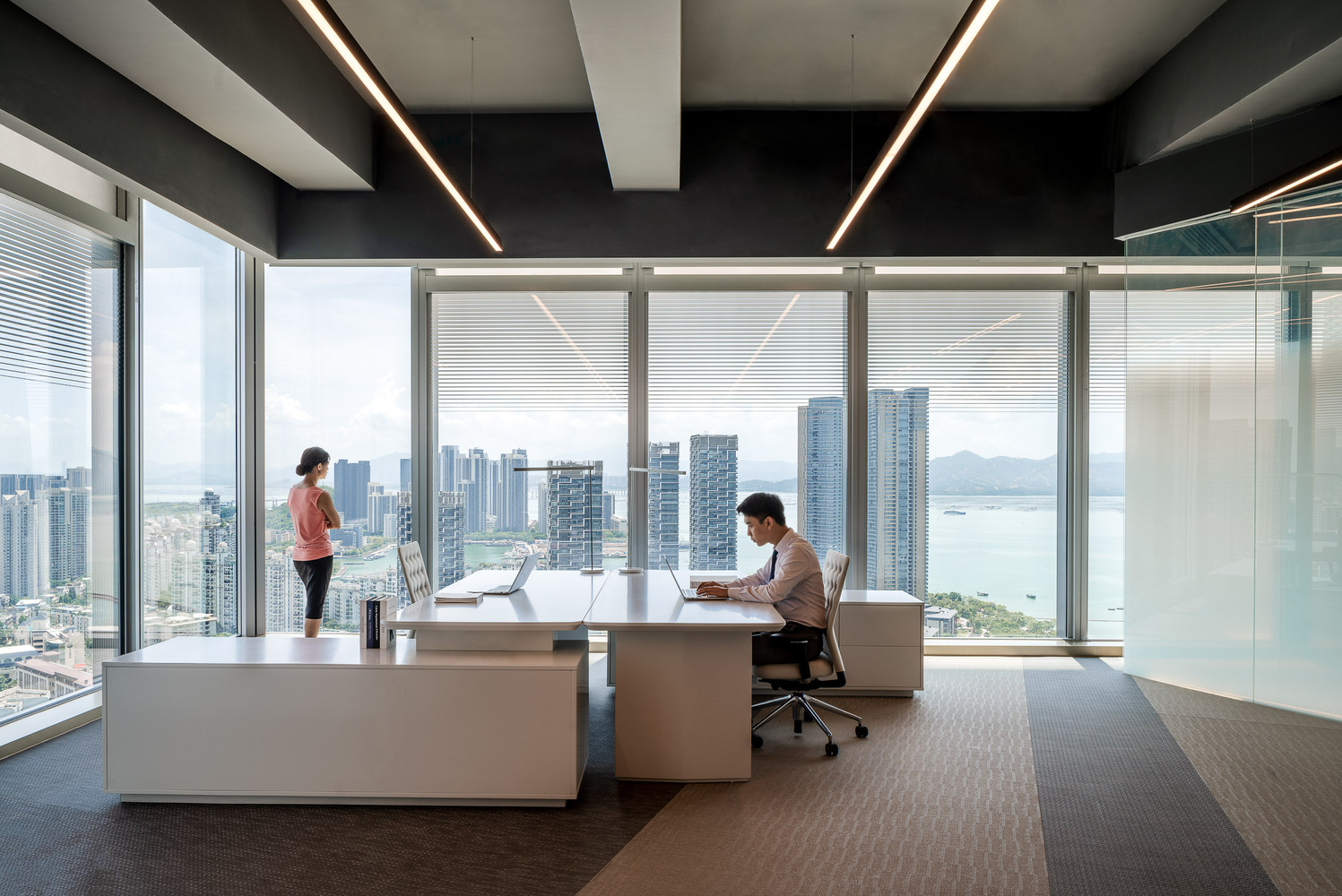 The interior (cr: Seth Powers)
The interior (cr: Seth Powers)
Almost the entire surface of the building is covered with glass, blurring the boundaries when viewed from the interior. Still on the facade, there is also a gold hexagonal pattern on the surface of the sky deck, in harmony with the shopping center podium facade below. It breaks the monotonous look of glass envelopes. The mall has a roof terrace, which complements the recreational function of the commercial building. Below it, at the underground level, the mall integrates with the metro line, adding value to the building’s connectivity and accessibility.
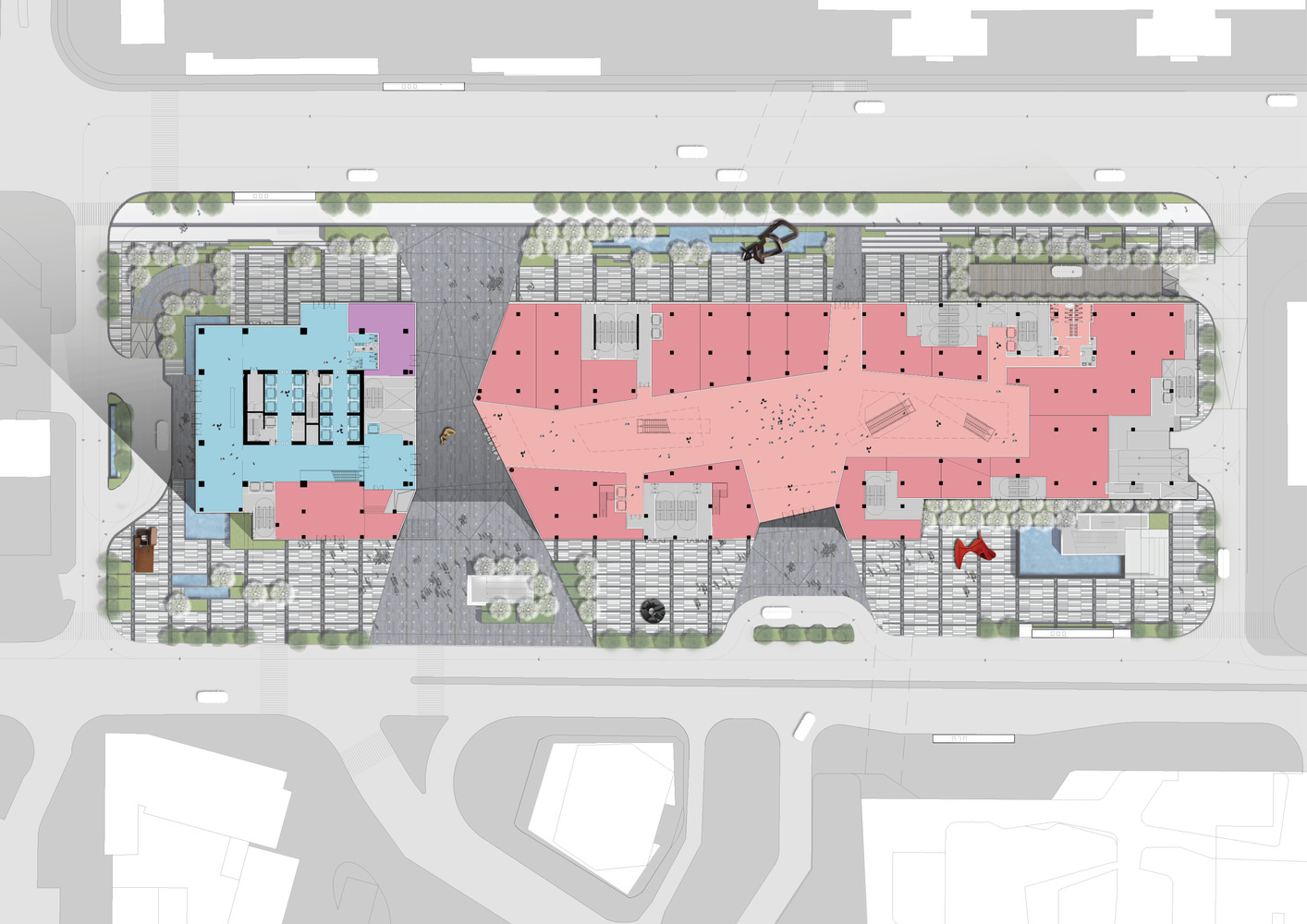 Floor plan
Floor plan
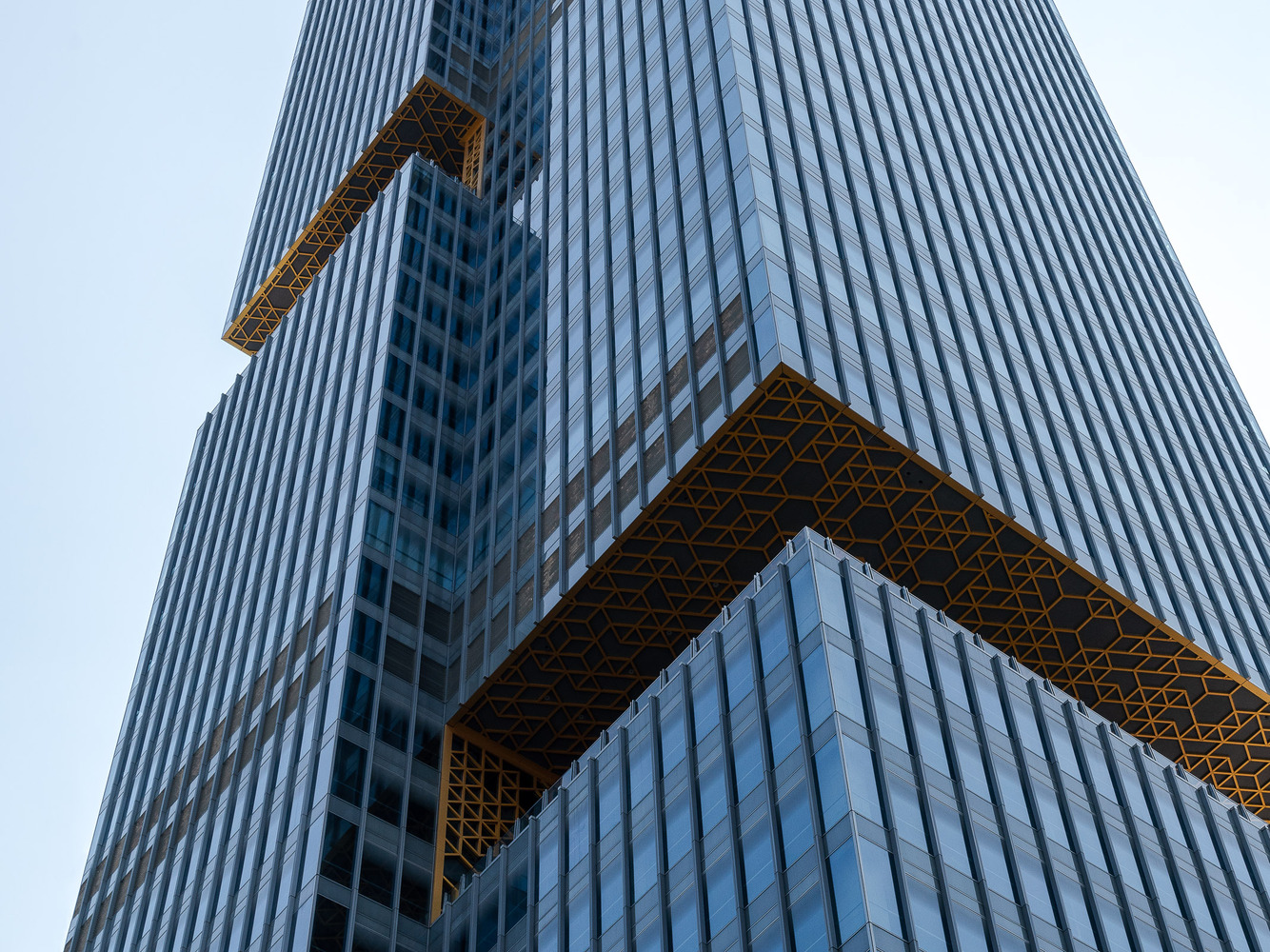 The hexagonal pattern breaks the monotonous look of glass envelopes (cr: Seth Powers)
The hexagonal pattern breaks the monotonous look of glass envelopes (cr: Seth Powers)




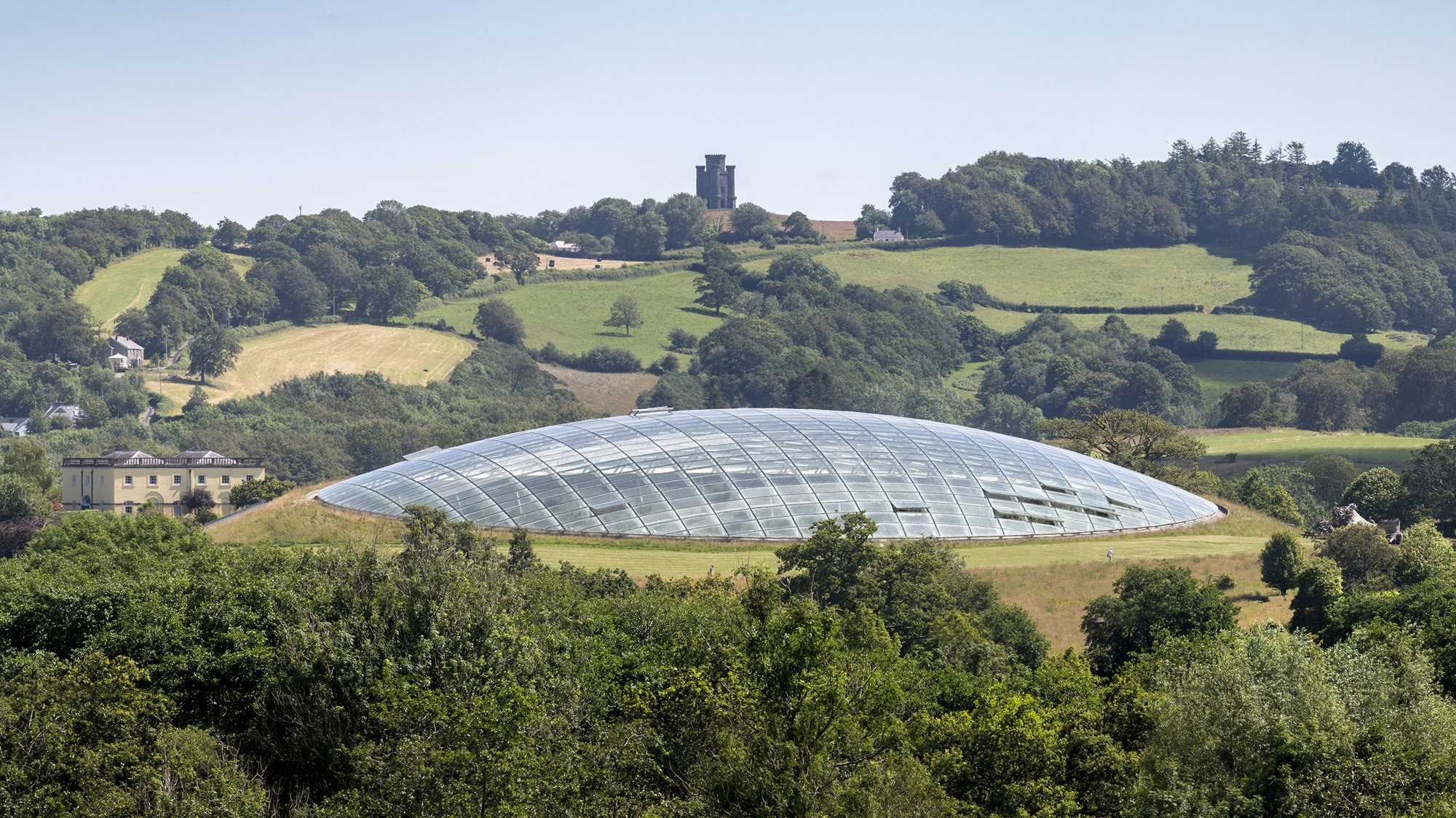
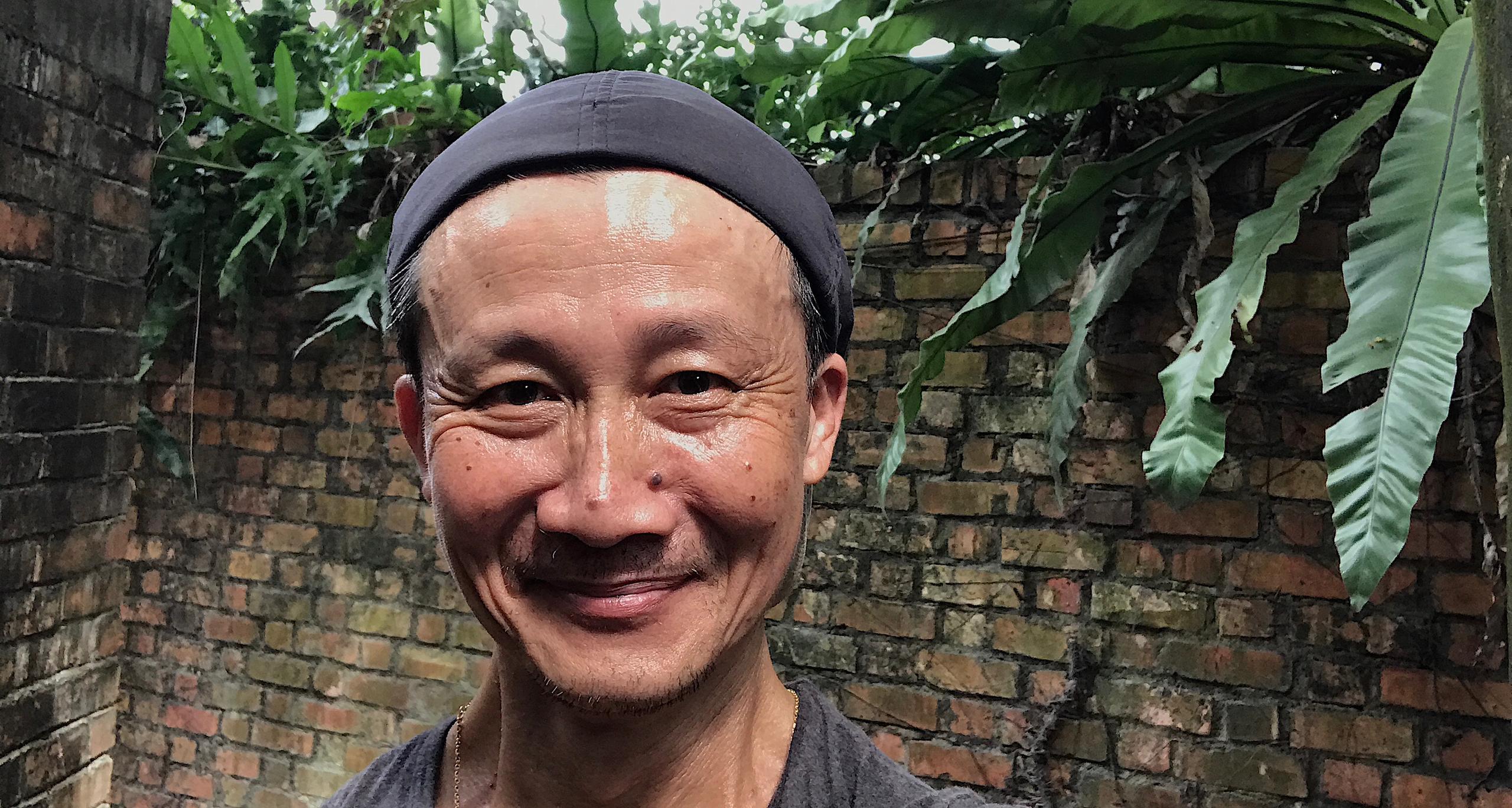



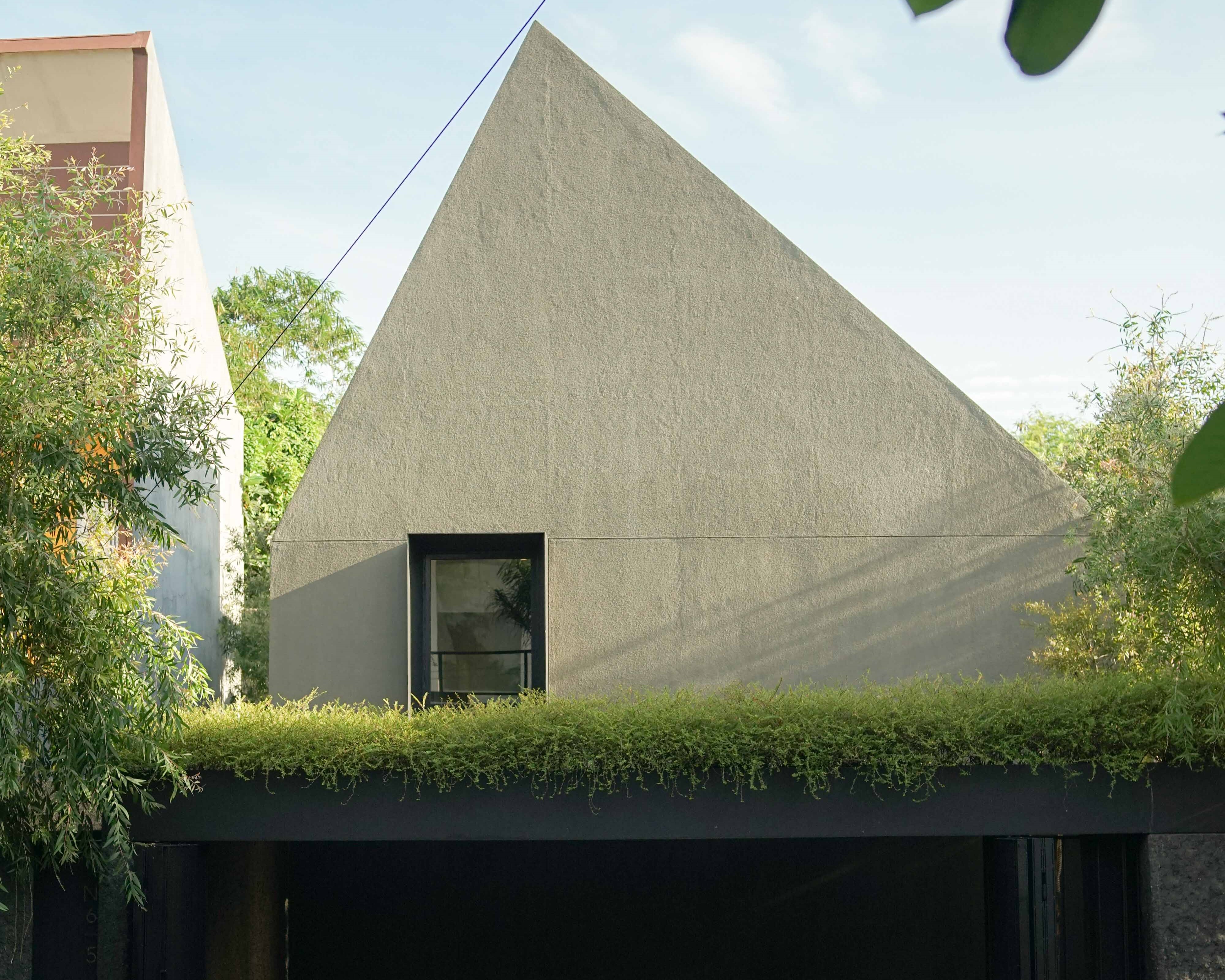
Authentication required
You must log in to post a comment.
Log in