“Undecorated” Art Deco-Inspired in The Treadwell Design by INC Architecture & Design
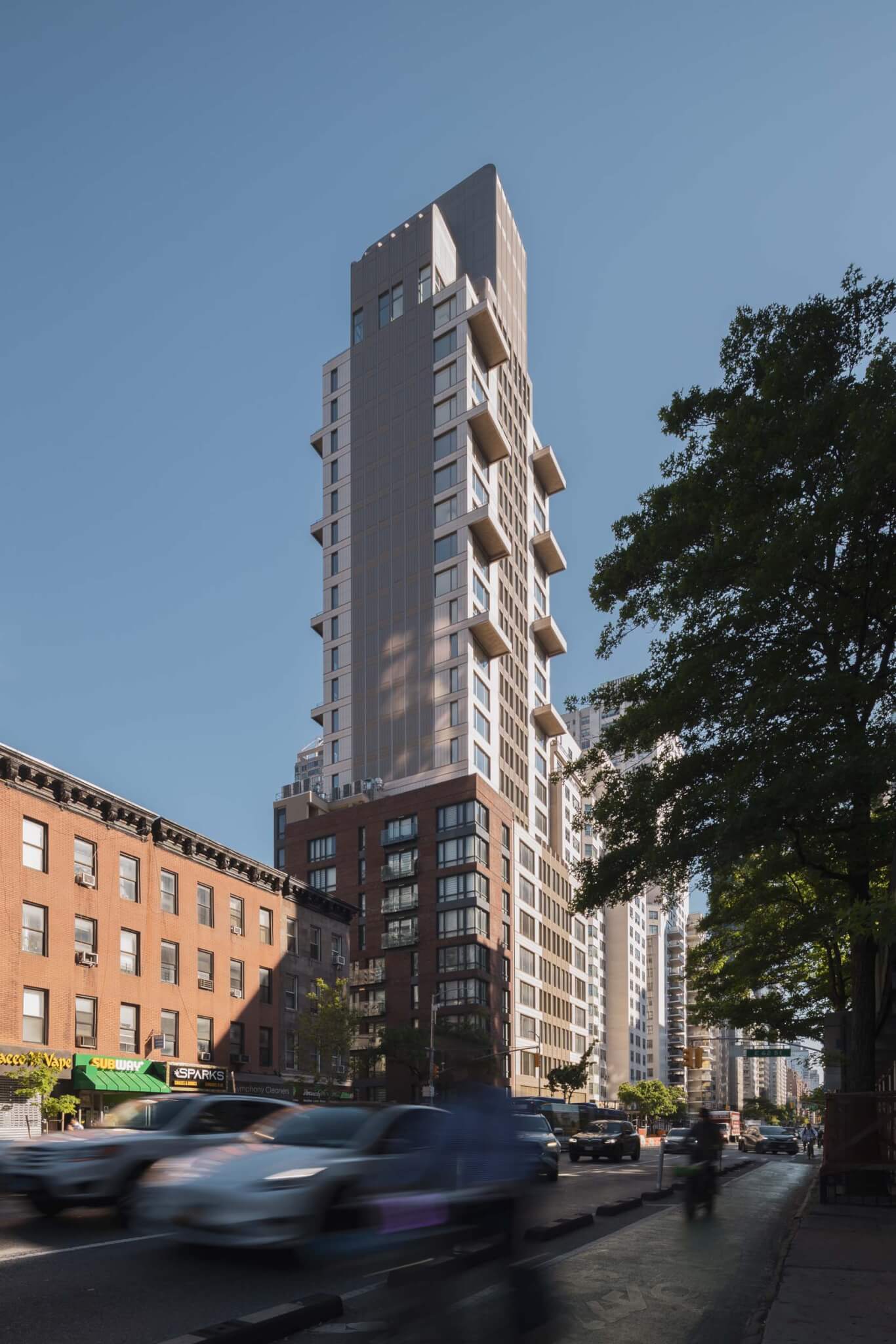
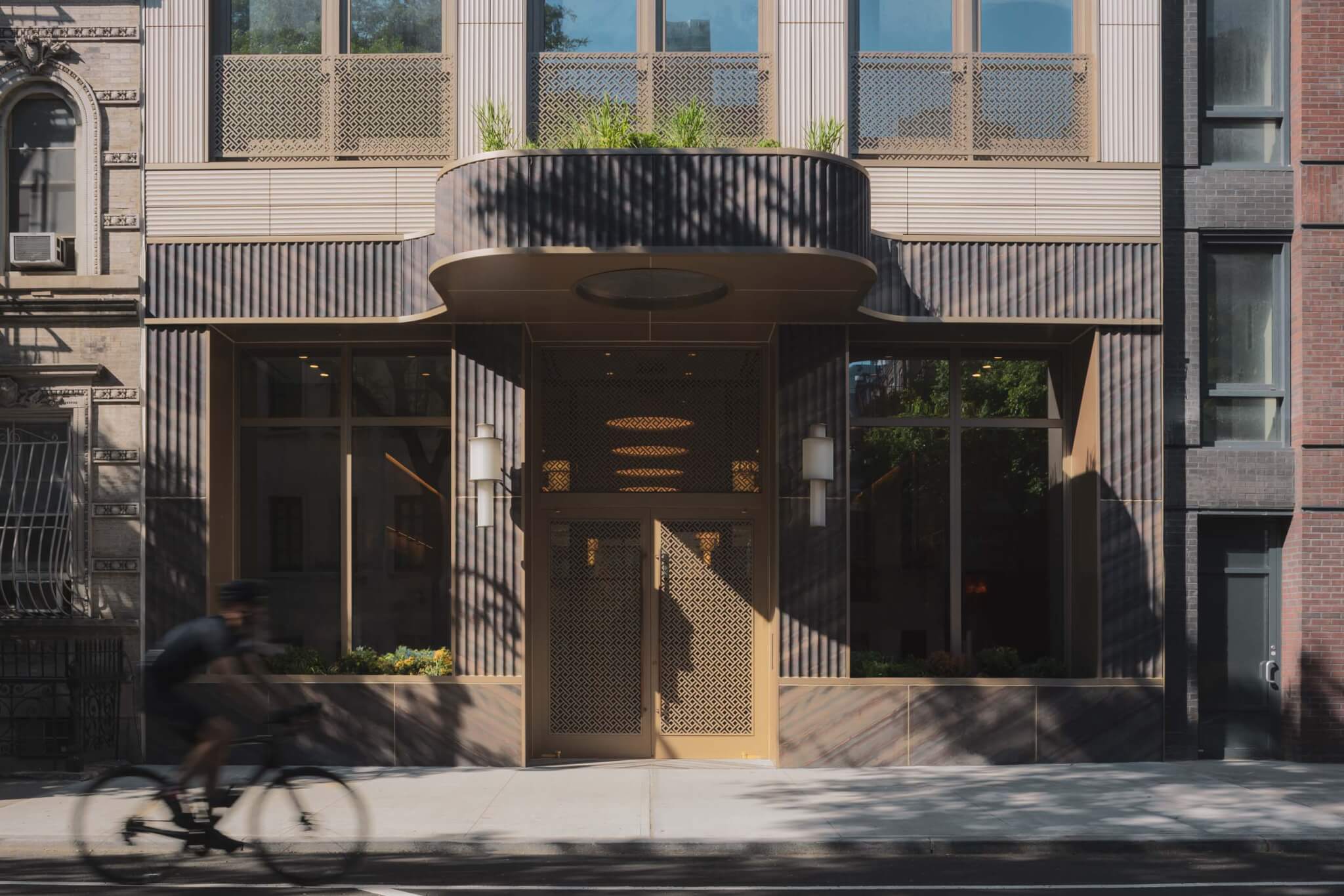
The Treadwell by INC Architecture (Cr : Ivane Katamashvili)
The Treadwell, a residential tower on the border between Midtown and the Upper East Side by INC Architecture & Design, adopts two Manhattan architectural styles: Art Deco Style and Romanesque Revival. “The Treadwell” is named for its proximity to the Treadwell Farms Historic District, a small, landmarked neighborhood along 61st and 62nd streets; the building is a convenient and affordable residential option close to several of the city's activity centers.

The Treadwell by INC Architecture (Cr : Ivane Katamashvili)
Rising 28 stories high, the residential tower is in fluted terracotta panels and has a quartzite-clad entrance. The Treadwell is a bridge between cool modernism in the city center and the rustic materials often used on the Upper East Side, says Hillary Fulmer Kroll, principal of INC Architecture & Design. Regarding the materials, the designers chose terracotta to provide synergy between the building elements and unify the concept the principal designers were trying to approach.
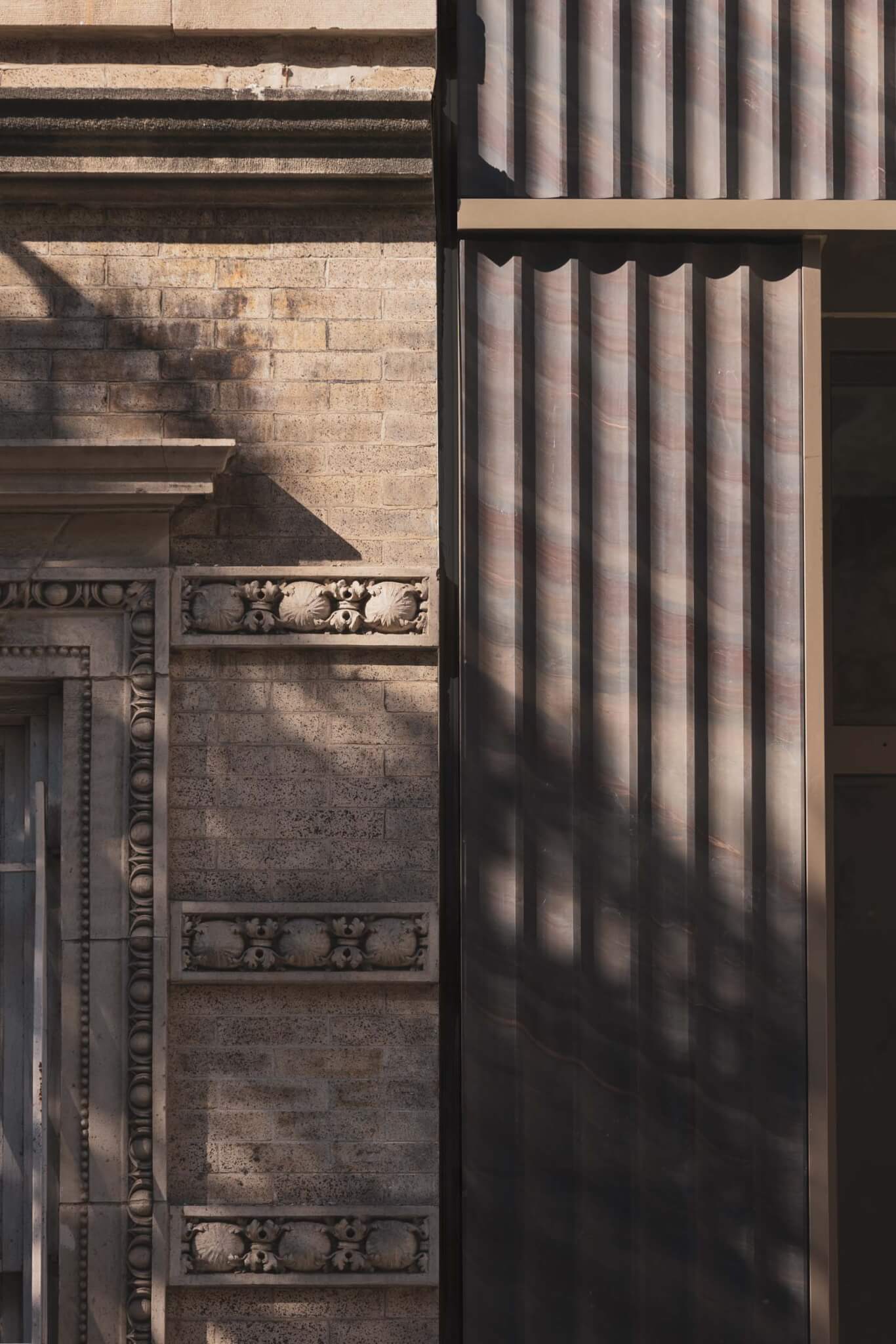
The Treadwell by INC Architecture (Cr : Ivane Katamashvili)
The entrance to the residential area is at 62nd street, in ornate brown quartzite with large grooves that are smaller than the terracotta panels above. The darker color was chosen to match the panels that run down the center of the structure. The other end of the structure is located on 2nd Avenue, with retail space on the ground floor.
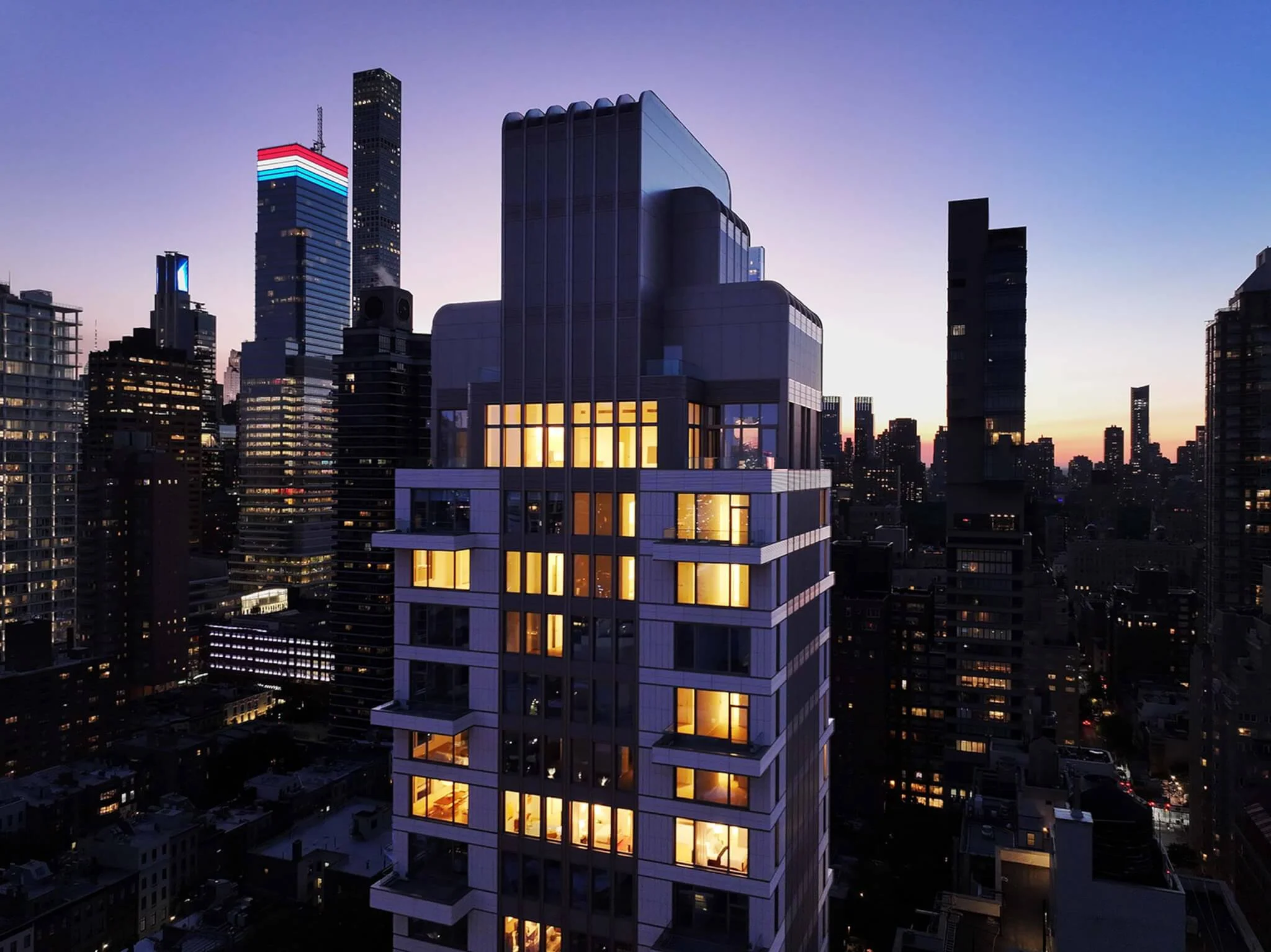
The Treadwell by INC Architecture (Cr : Ivane Katamashvili)
The panels near the center of the building mass have prominent vertical mullions and a darker finish. The top of the Treadwell is adorned with a large cross-shaped crown, a classic feature of the style. The warm palette of minerals on the exterior of the building continued inside the project, where the architects specified a variety of materials, including limestone, wood paneling, and metal trim.
The panels utilize a grooved surface to add texture and dimension to the facade. This also minimized costs and made the extrusion process easier. “We fought tooth and nail to preserve the terracotta in this project,” adds Fulmer Kroll. “Treadwell was developed during the pandemic so the market was a little unstable. But in the end, they loved terracotta and the building sold very well.”

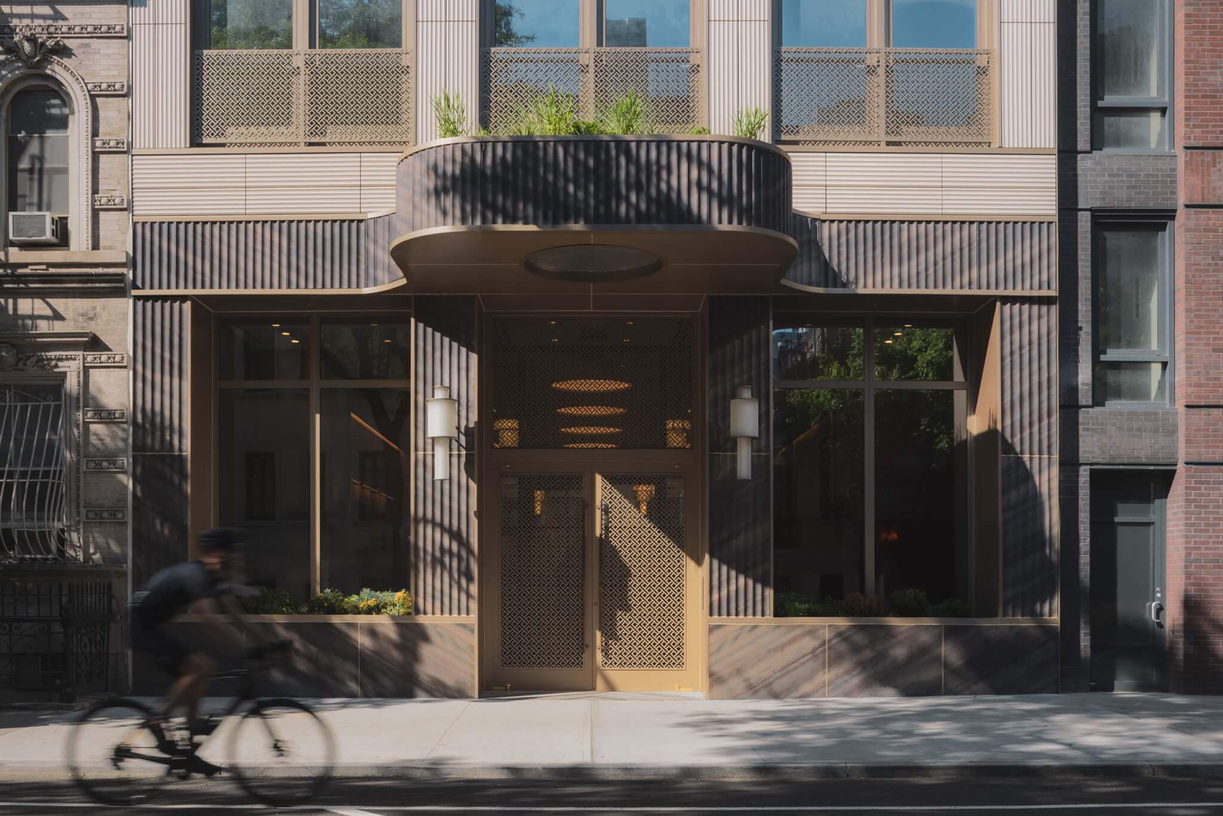




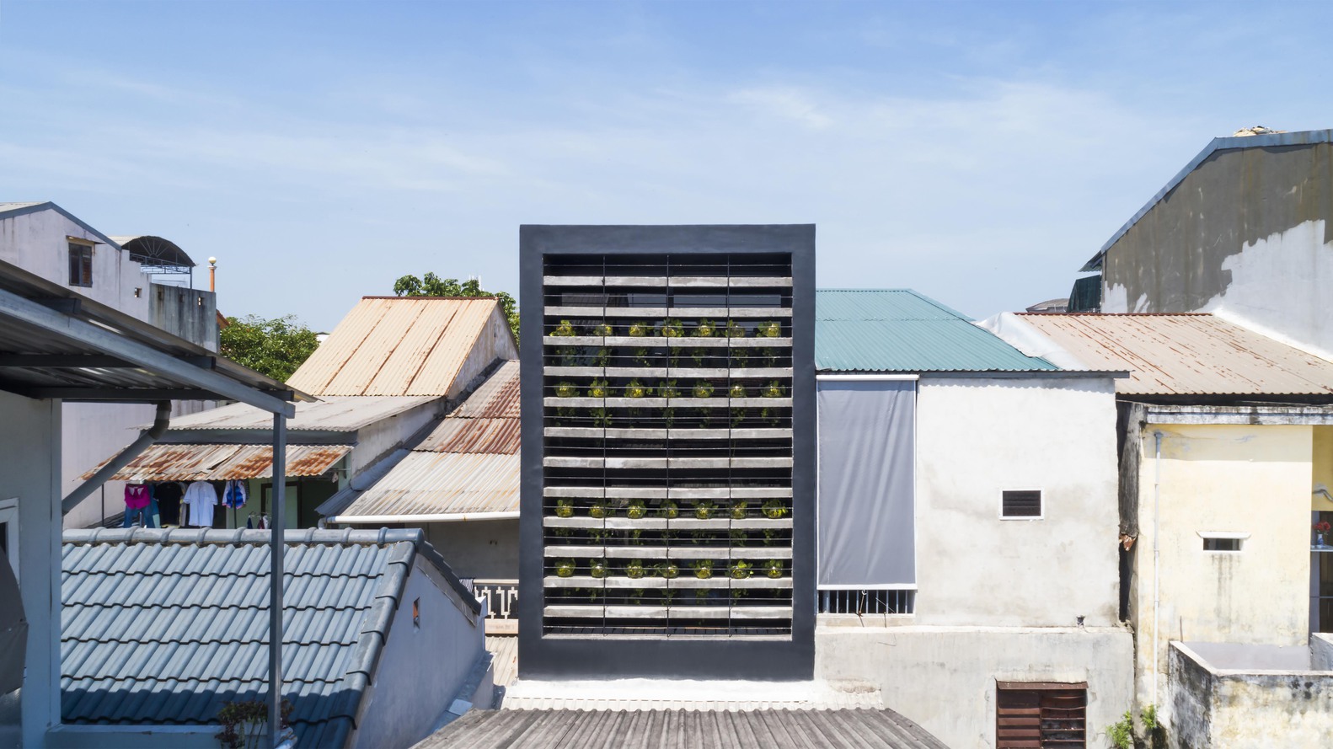
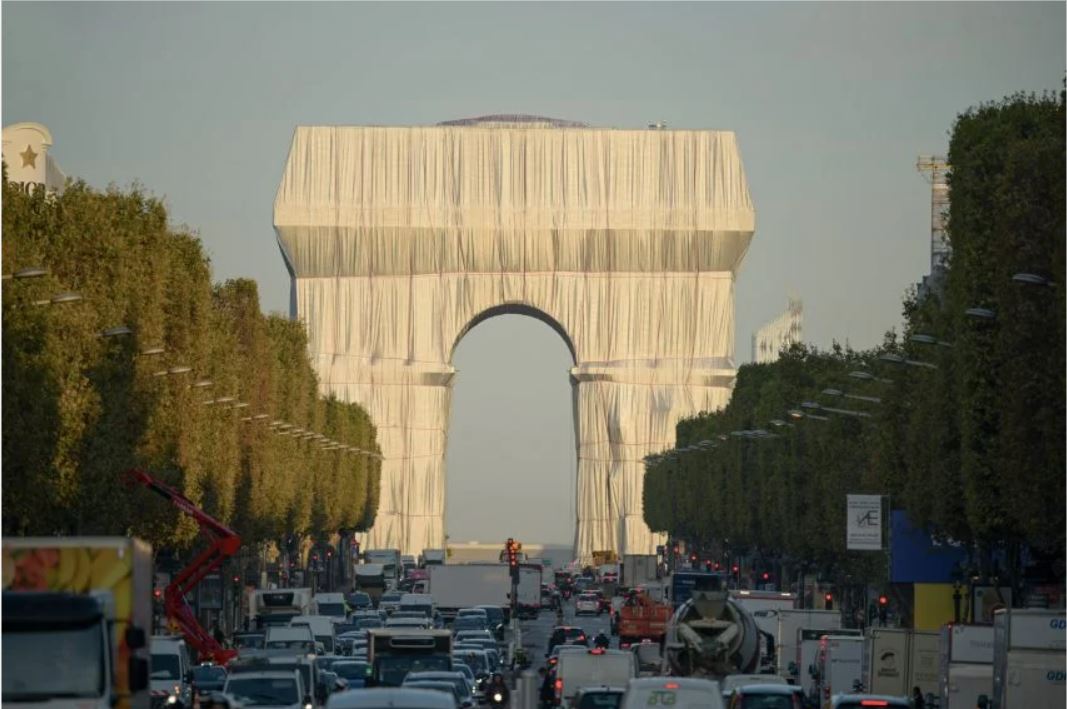

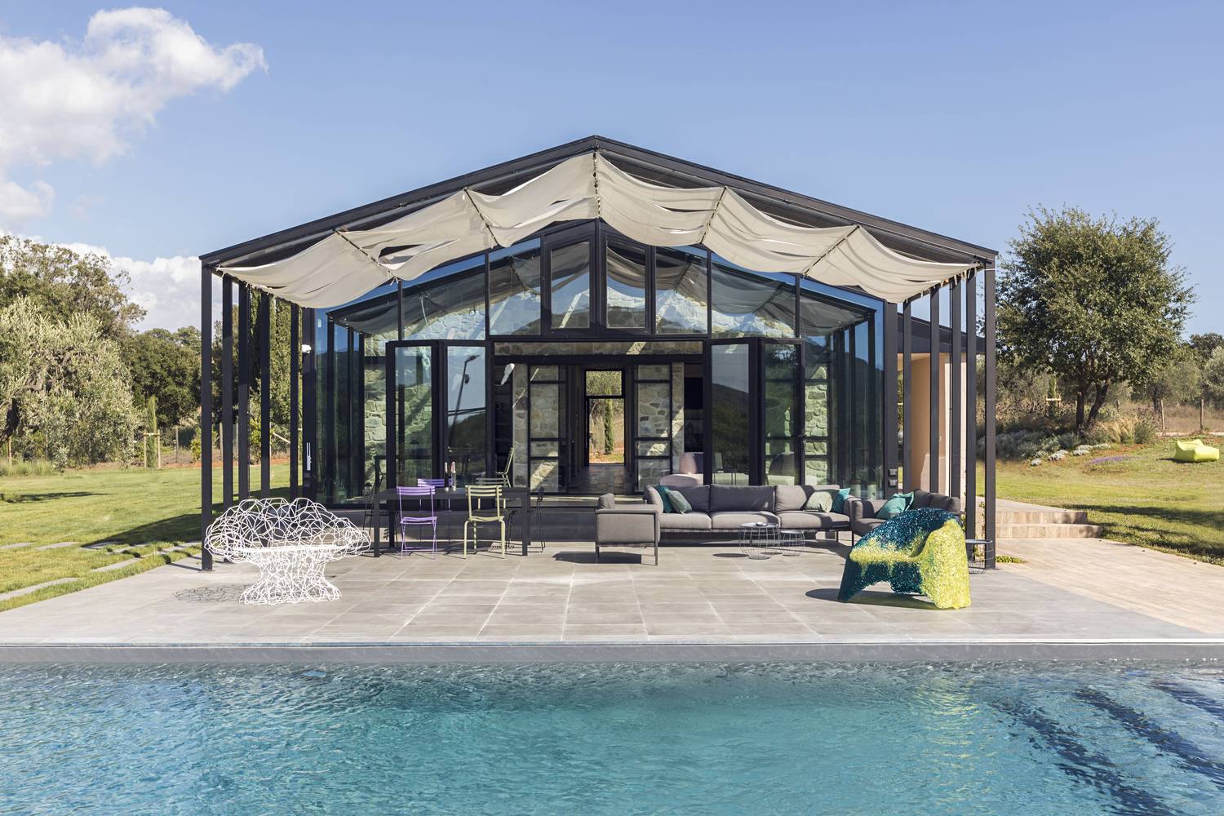
Authentication required
You must log in to post a comment.
Log in