LPP House: Alventosa Morell Architects Bioclimatic Study Applied in a Mountainous Region
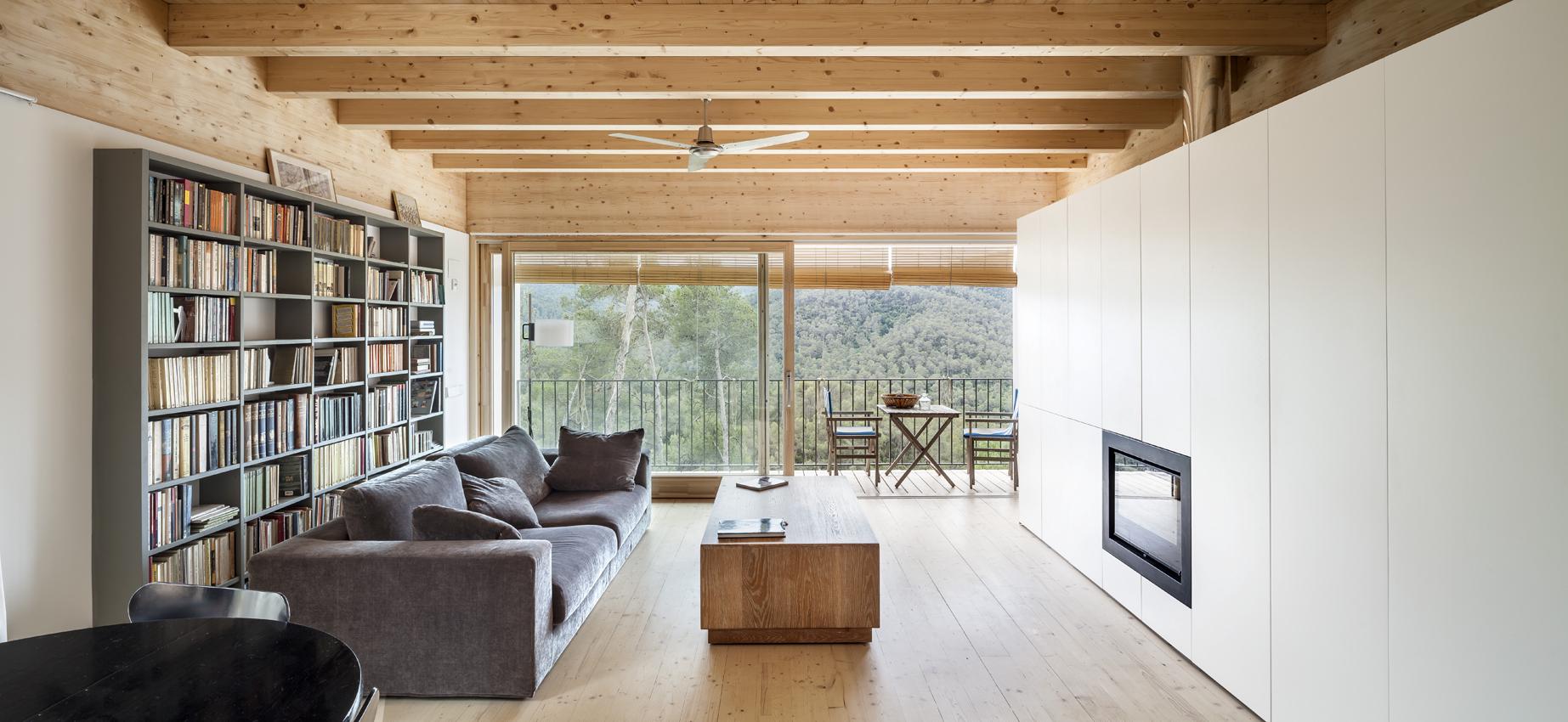
A house built with a slope of about 30% facing the mountains of Collserola, Barcelona, Spain, can still provide comfort for its inhabitants. The two owners, two sisters who want to have a home together but also be independent, customized the design of this house.
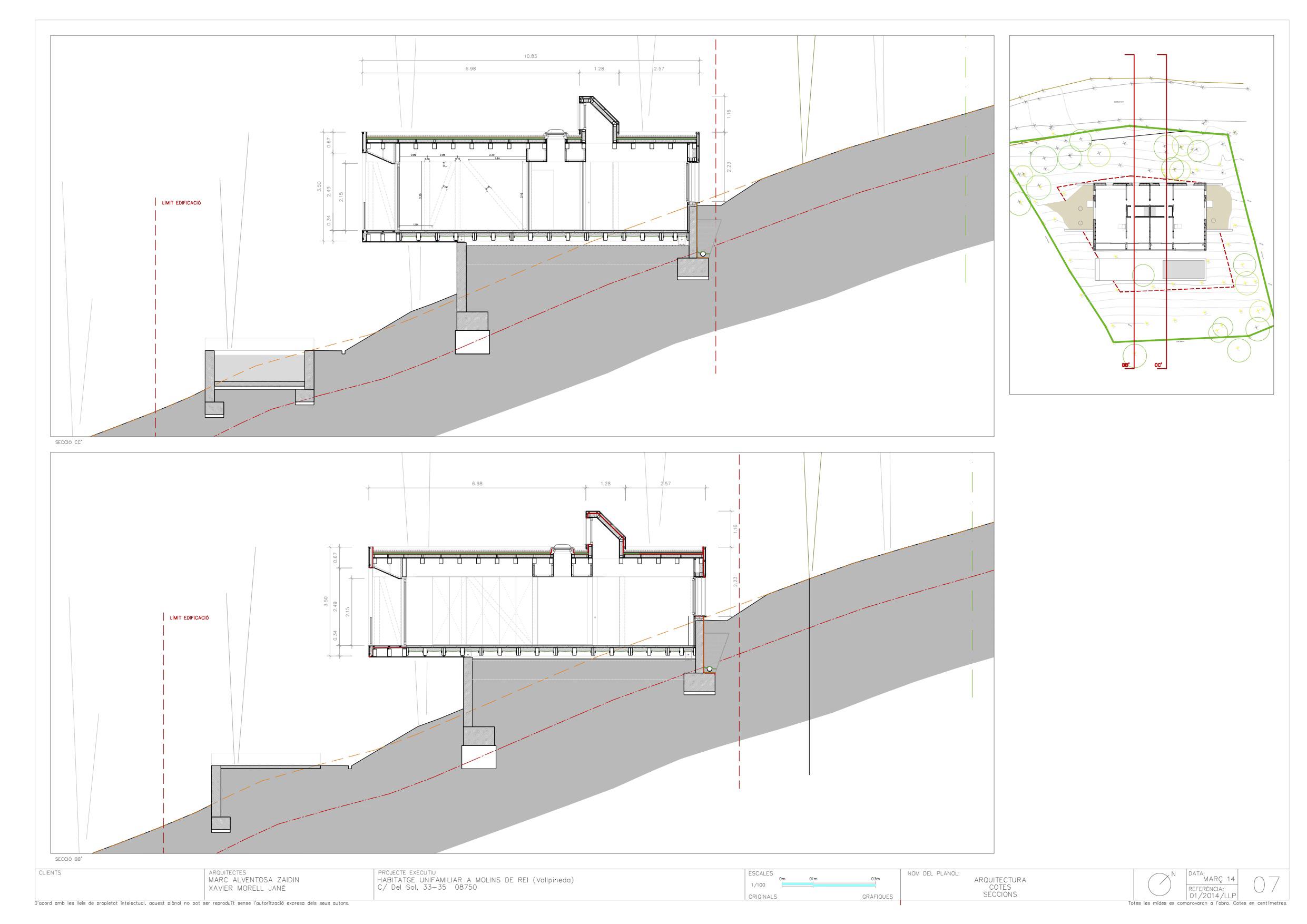
LPP House by Alventosa Morell arquitectes (cr: Adrià Goula)
Alventosa Morell Architects conducted bioclimatic research on the site to decide on a building strategy. The research results can be applied to maximize energy efficiency in the development. Compaction is one development strategy used to be more efficient and minimize unnecessary space. The choice of the facade as a sunlight “catching” area was also considered, and thermally resistant materials were combined to store heat. Cross ventilation was chosen to ensure good air circulation within the building.

LPP House by Alventosa Morell arquitectes (cr: Adrià Goula)
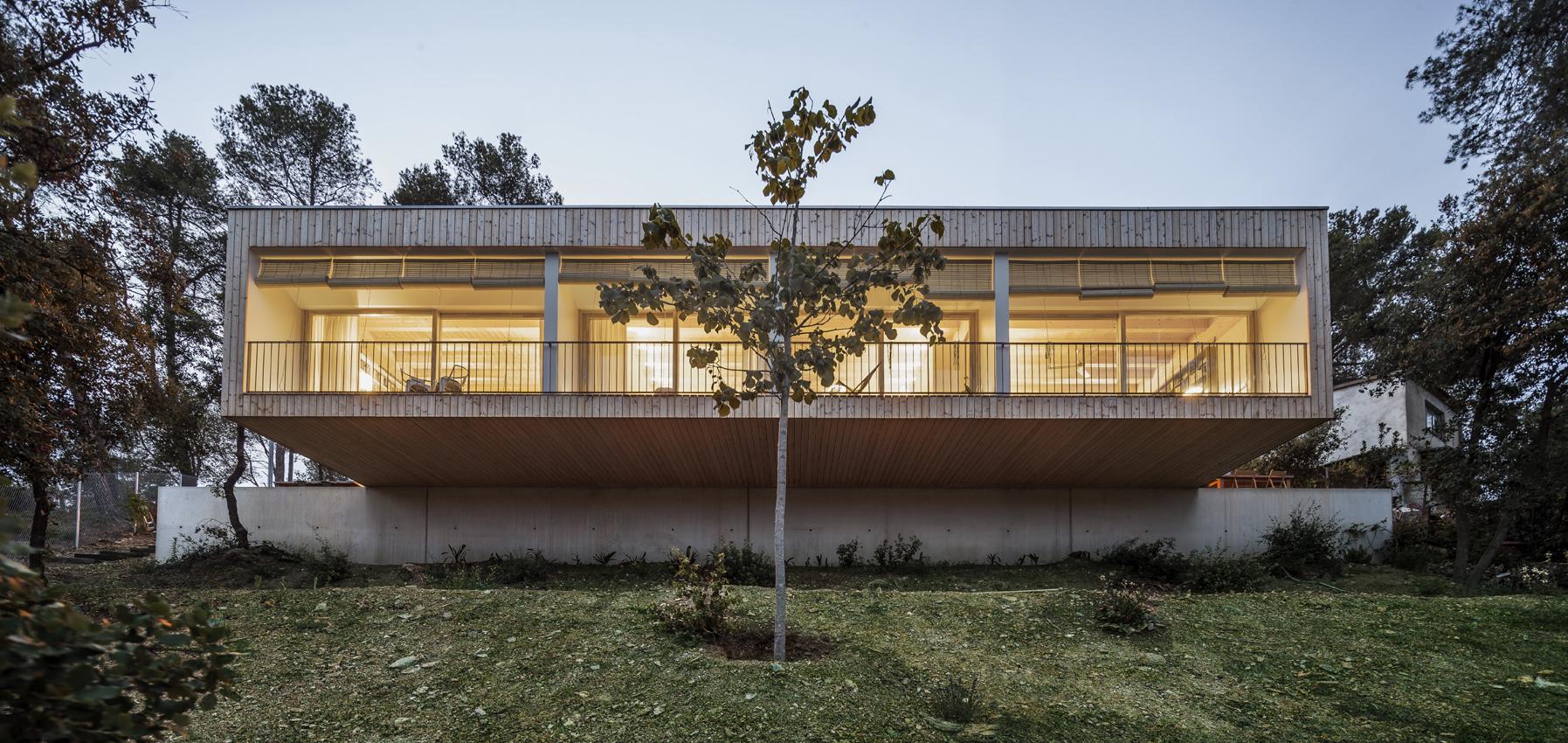 LPP House by Alventosa Morell arquitectes (cr: Adrià Goula)
LPP House by Alventosa Morell arquitectes (cr: Adrià Goula)
The building's south-facing facade offers open views and heat-resistant materials that act as sun catchers during winter. The façade's simple design combines a linear light-slatted roof, allowing light to enter the northern room areas.
“On the other hand, since we did not want to modify the original plot and to better adapt to the topography of the land, our project is based on just two retaining walls parallel to the contour lines” says Alventosa Morell. Light wood materials were chosen for the construction of the building. A wooden frame was built to form five wooden walls perpendicular to the concrete walls. The frame is also the boundary of the spaces in the house so that two sisters can get two private rooms, a dining room, a lounge, a bathroom, a kitchen, and a terrace as a complement.
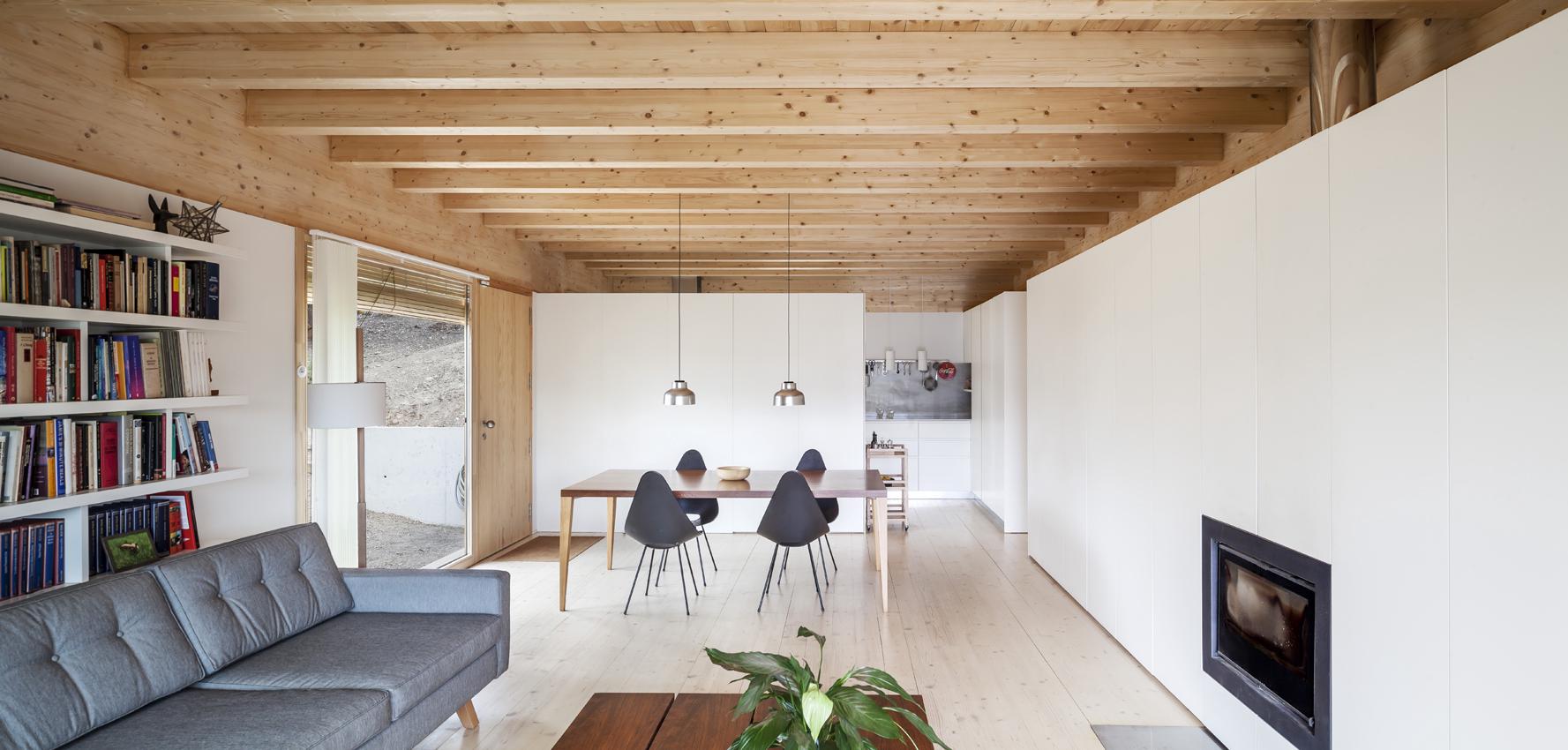 LPP House by Alventosa Morell arquitectes (cr: Adrià Goula)
LPP House by Alventosa Morell arquitectes (cr: Adrià Goula)
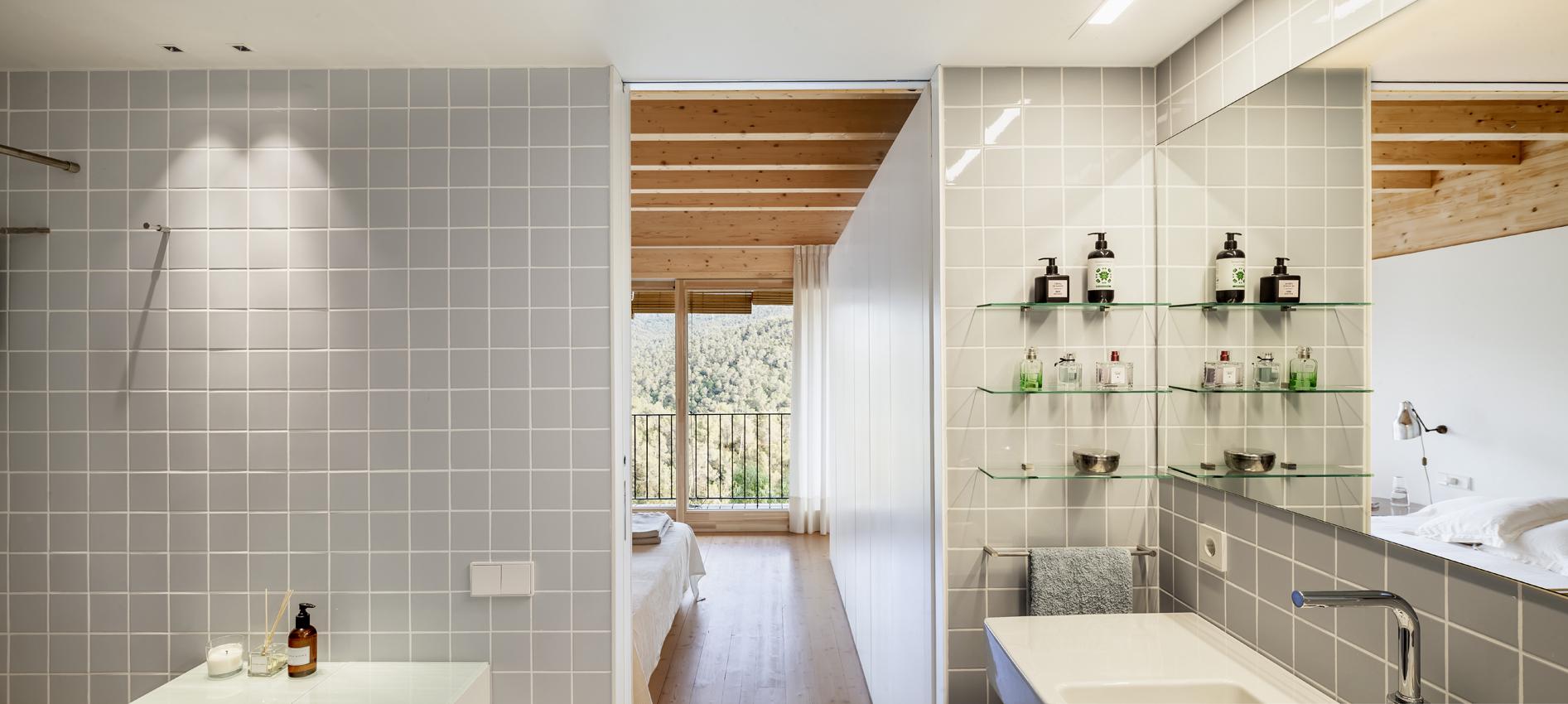 LPP House by Alventosa Morell arquitectes (cr: Adrià Goula)
LPP House by Alventosa Morell arquitectes (cr: Adrià Goula)
In addition to providing aesthetic value, the choice of wood as the main material of the house is also beneficial for saving energy. The sun protection of the windows, the ventilated wooden facade, and the green roof help to keep the temperature stable. With this efficient design, heating requirements remain below Passivhaus standards (15 KWh/m² per year) and are adequately met with a simple fireplace, resulting in a final consumption of only 9 KWh/m² per year.
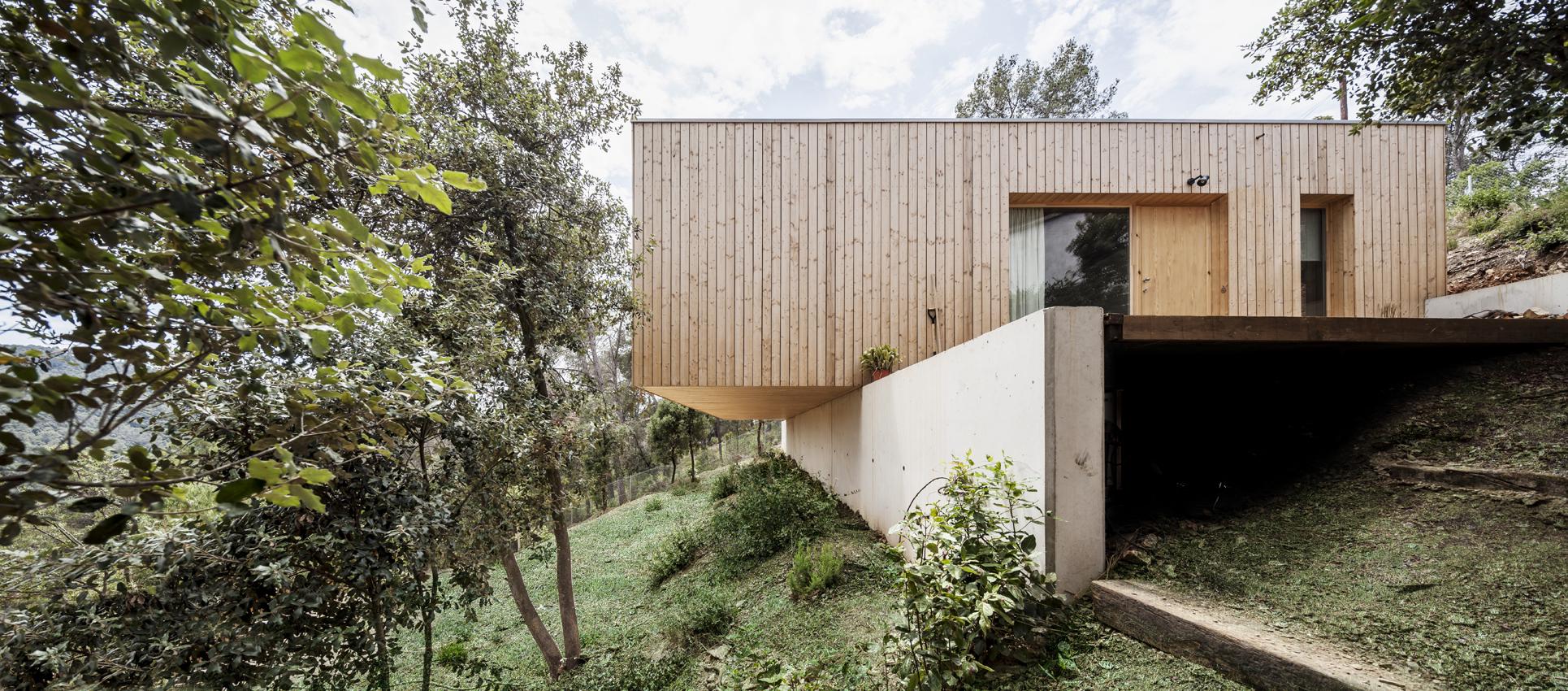 LPP House by Alventosa Morell arquitectes (cr: Adrià Goula)
LPP House by Alventosa Morell arquitectes (cr: Adrià Goula)
Alventosa Morell designed the house to be in harmony with nature, offering large, transparent, open spaces with beautiful views of the Collserola Mountains. In addition to providing comfort as the house adapts to the temperature, it also uses healthy and environmentally friendly materials. All of these elements were both challenges and key values of the project.
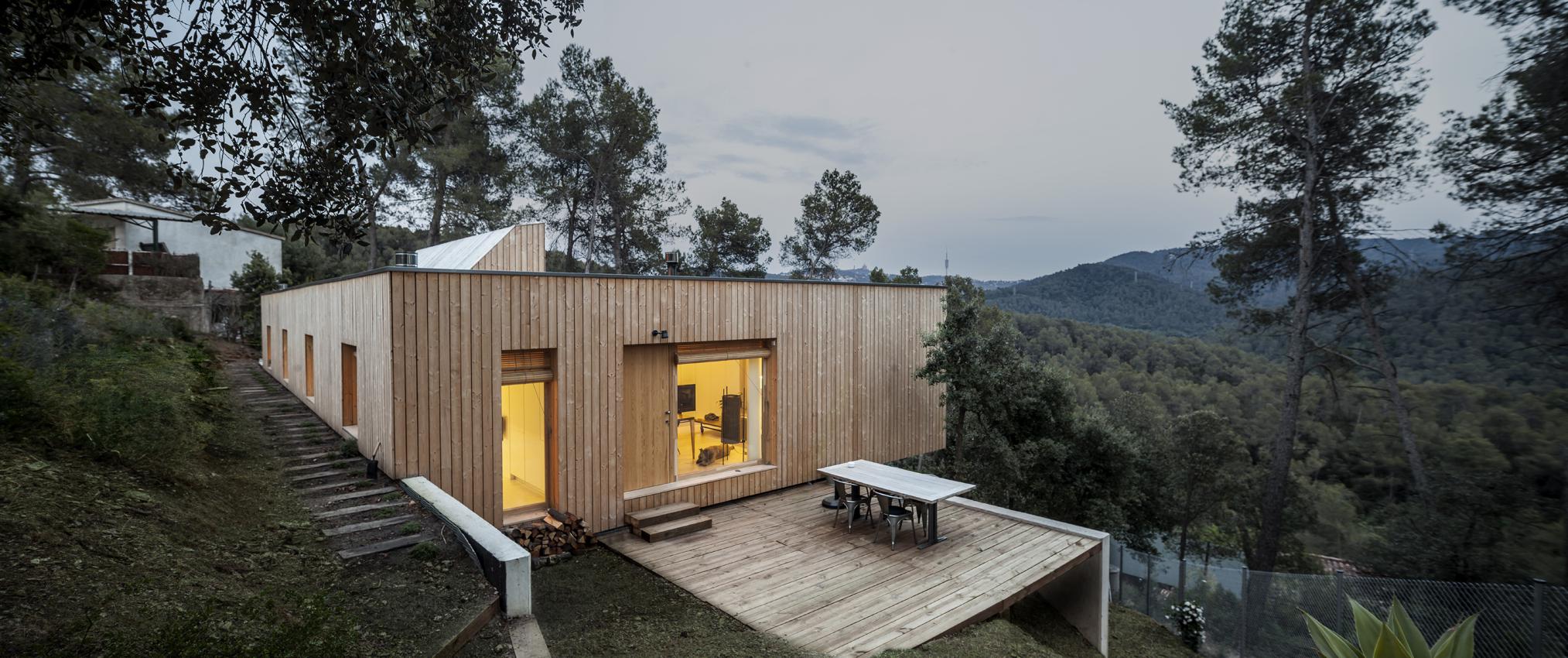 LPP House by Alventosa Morell arquitectes (cr: Adrià Goula)
LPP House by Alventosa Morell arquitectes (cr: Adrià Goula)
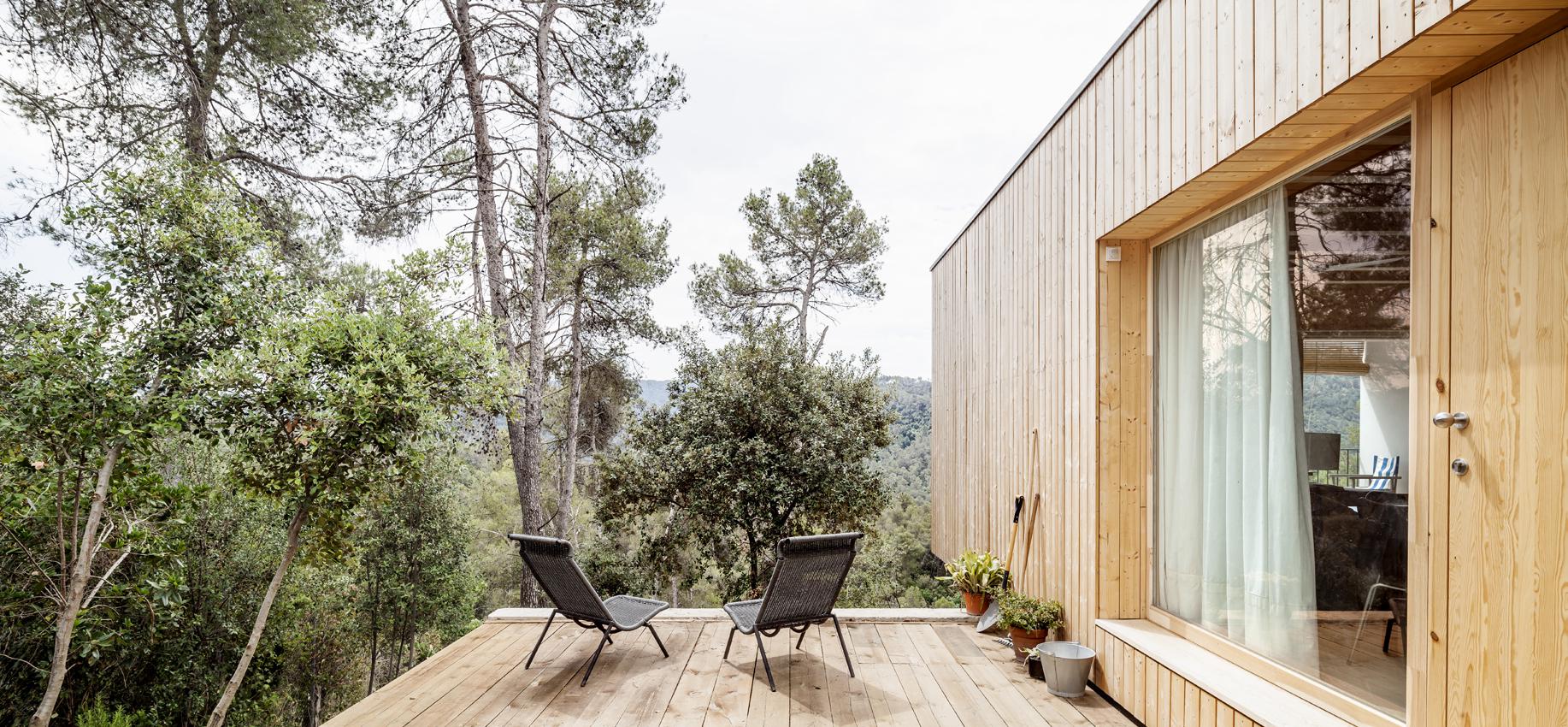 LPP House by Alventosa Morell arquitectes (cr: Adrià Goula)
LPP House by Alventosa Morell arquitectes (cr: Adrià Goula)
The sloping landscape allowed the architects to take advantage of the area by creating efficient building solutions in the same area, especially the mountains. The details of material selection were considered according to the purpose of the building, which was to keep the natural temperature inside the house longer, thus saving energy. Alventosa Morell also responded to climate issues through his research on this location.
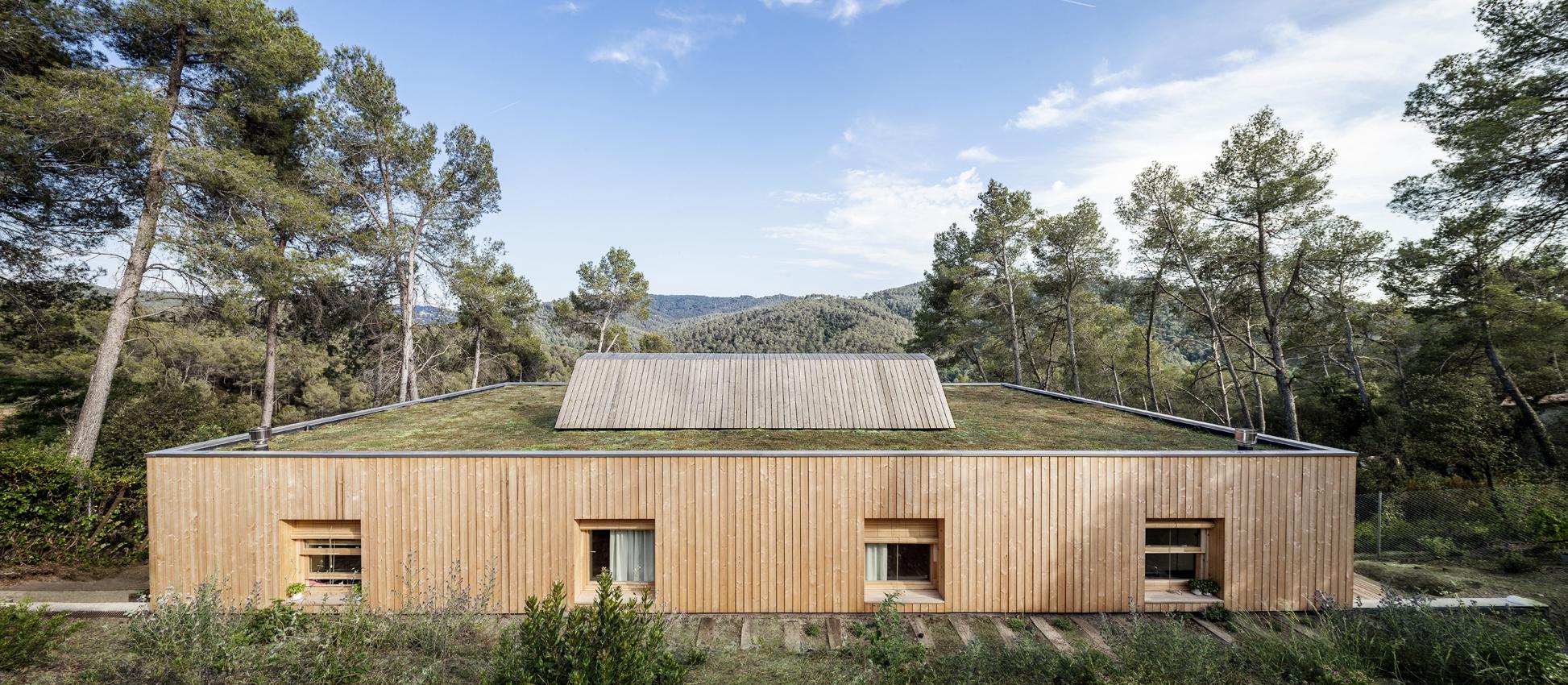 LPP House by Alventosa Morell arquitectes (cr: Adrià Goula)
LPP House by Alventosa Morell arquitectes (cr: Adrià Goula)

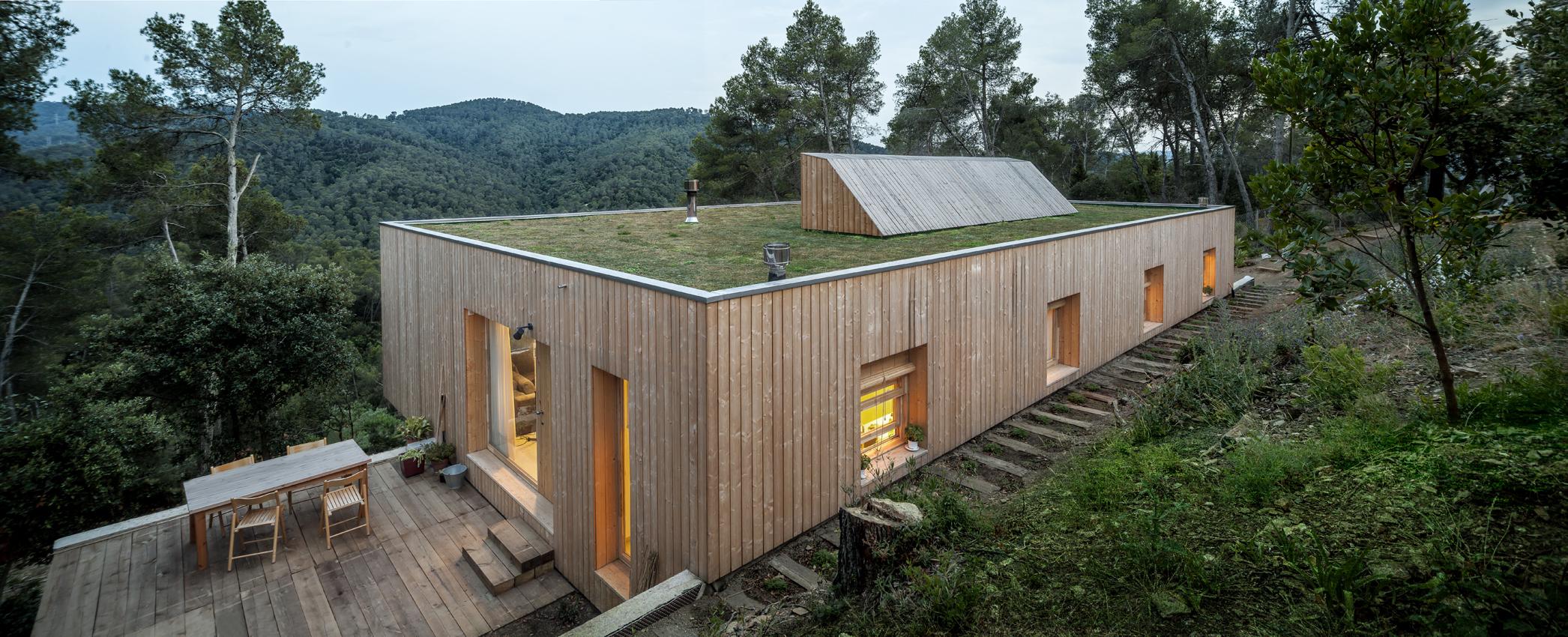


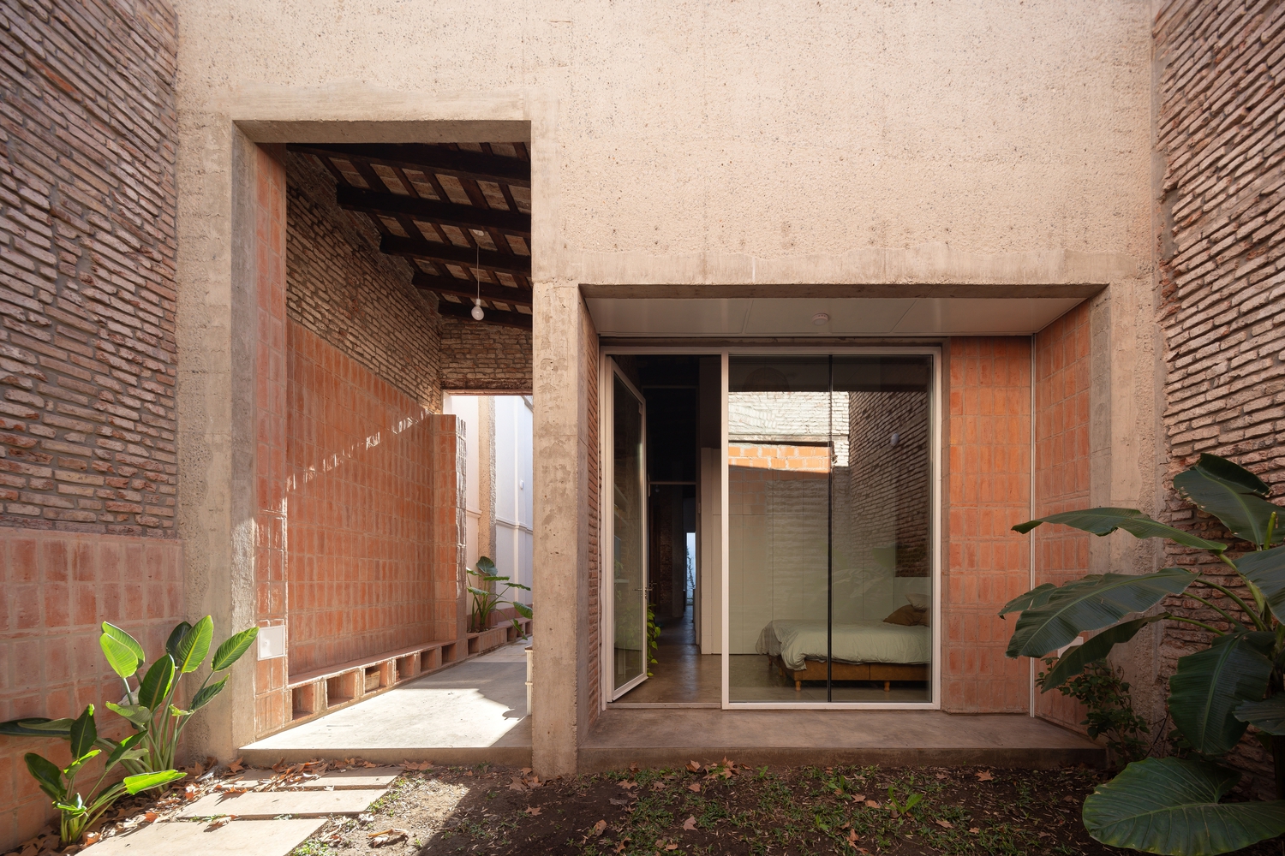
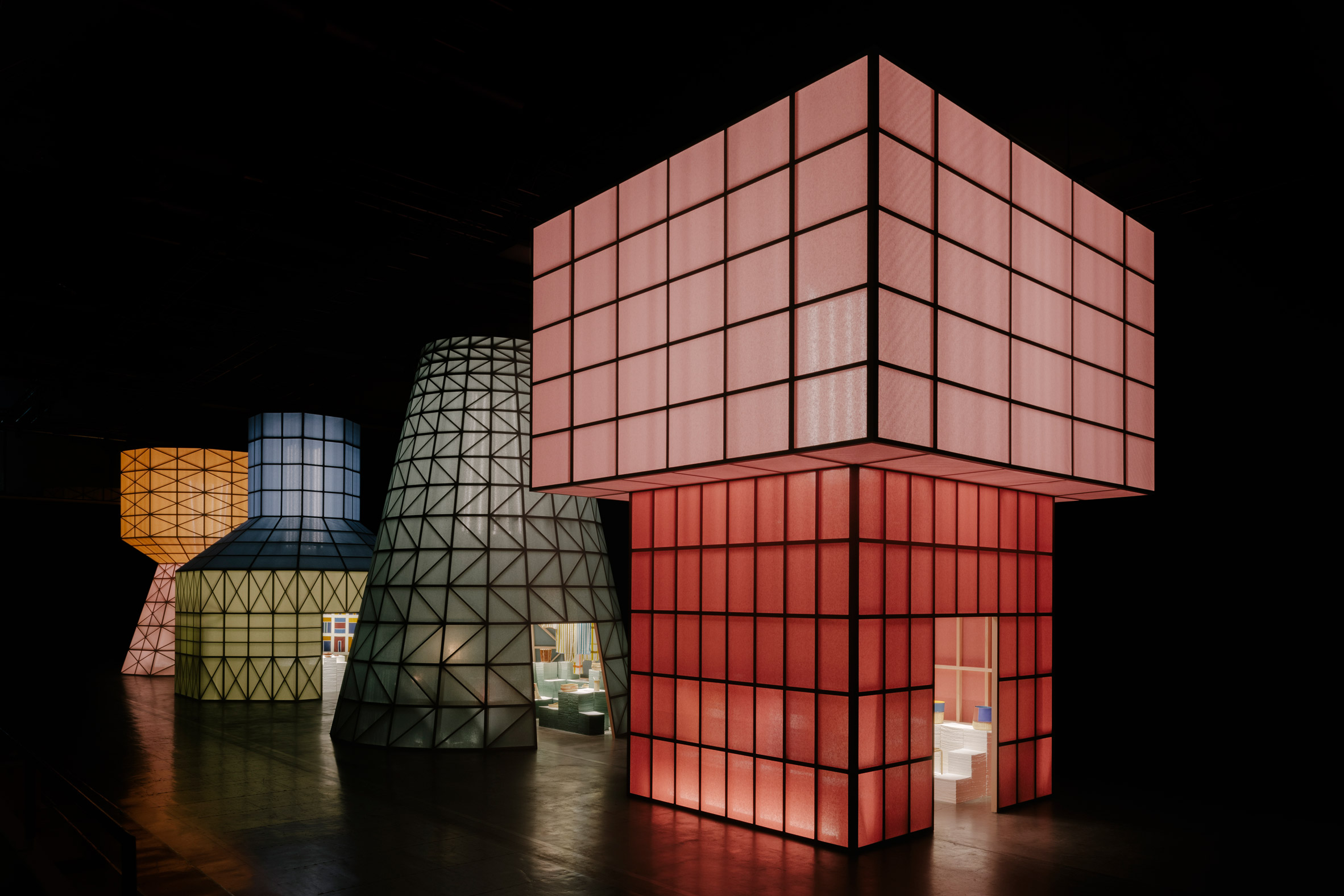

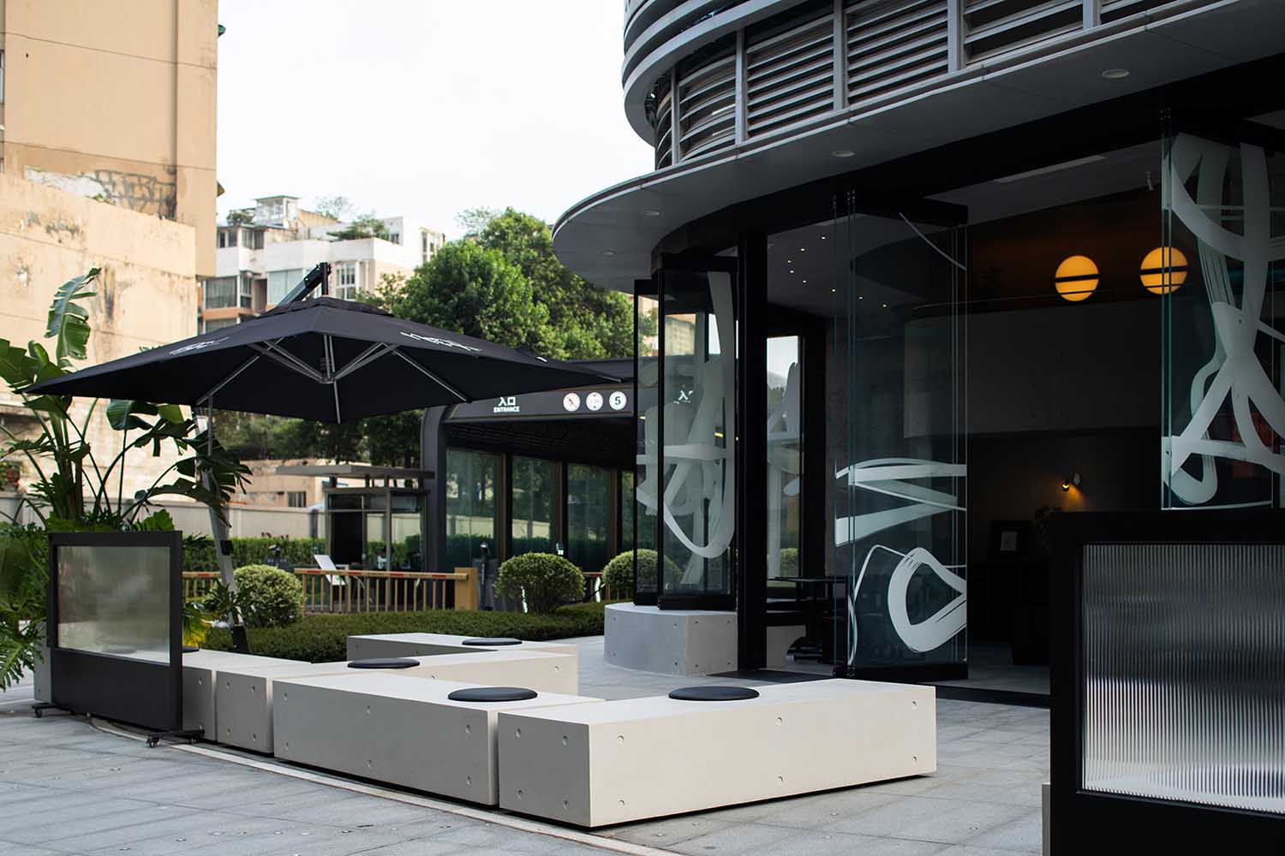
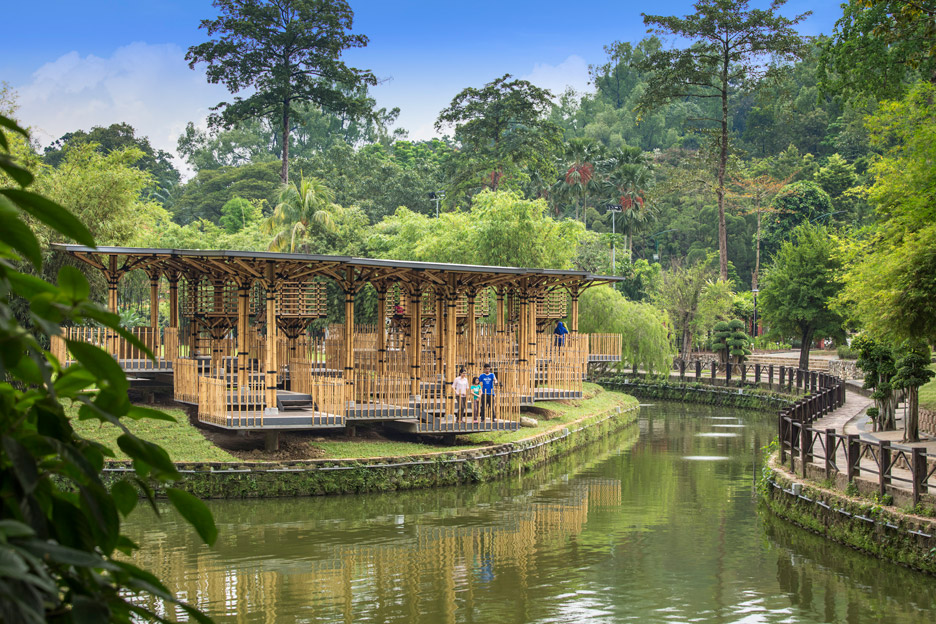

Authentication required
You must log in to post a comment.
Log in