Speakeasy Concept and Art Deco Color Palette in Italian Restaurants
A restaurant designed by MQ Architecture in the Speakeasy style and using an Art Deco color palette, a building located at the core of a new commercial building overlooking Boulder's Historic District, this restaurant is synonymous with contemporary Italian cuisine. The entrance to Stella's Cucina on Walnut Street is camouflaged with the surrounding environment. It seems hidden because it is made of aluminum under a perforated metal canopy and is only given the identity of the letter "S." When visitors open the door, a dark corridor greets visitors and escorts them toward the inside of the restaurant.
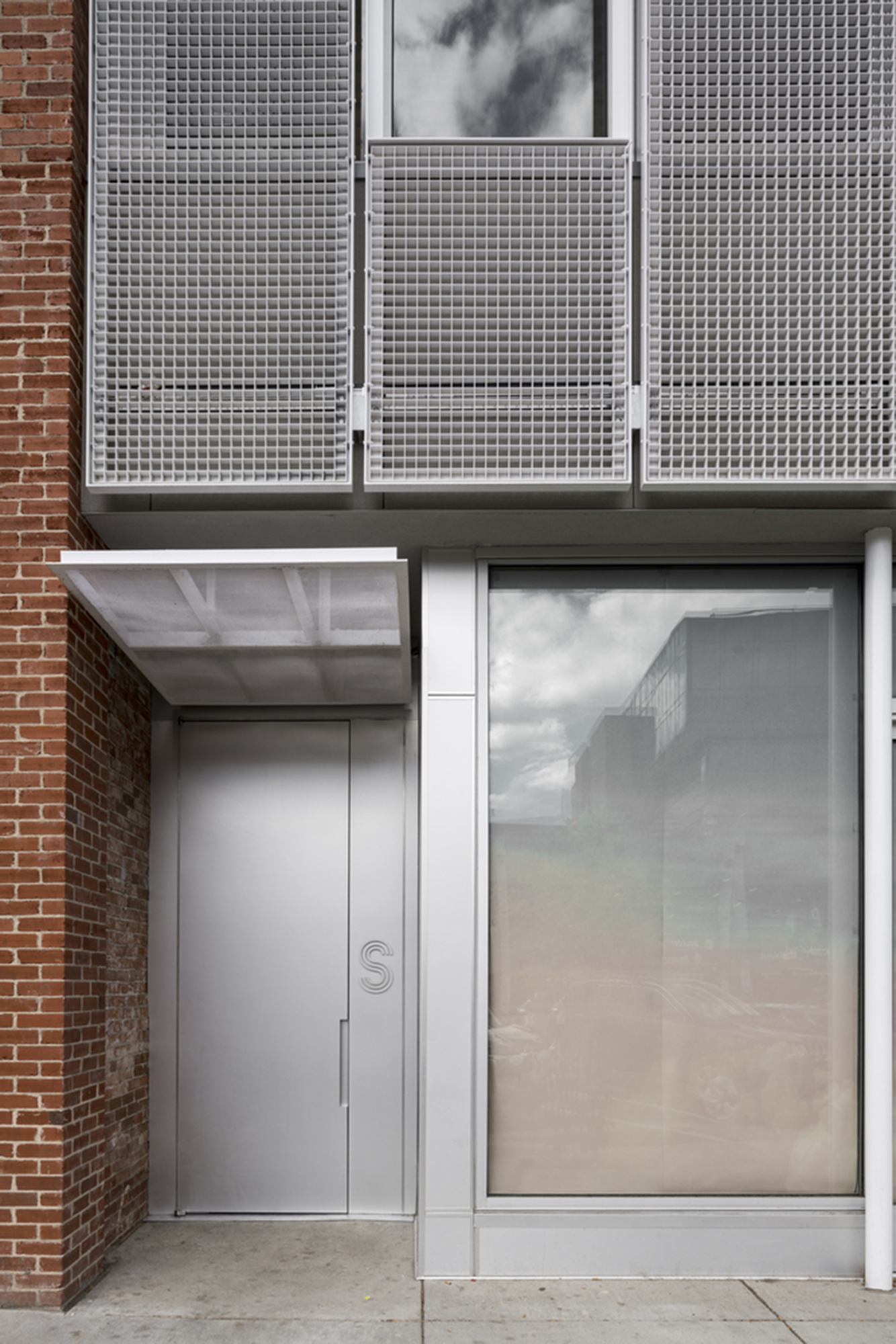
The entrance to Stella's Cucina Restaurant
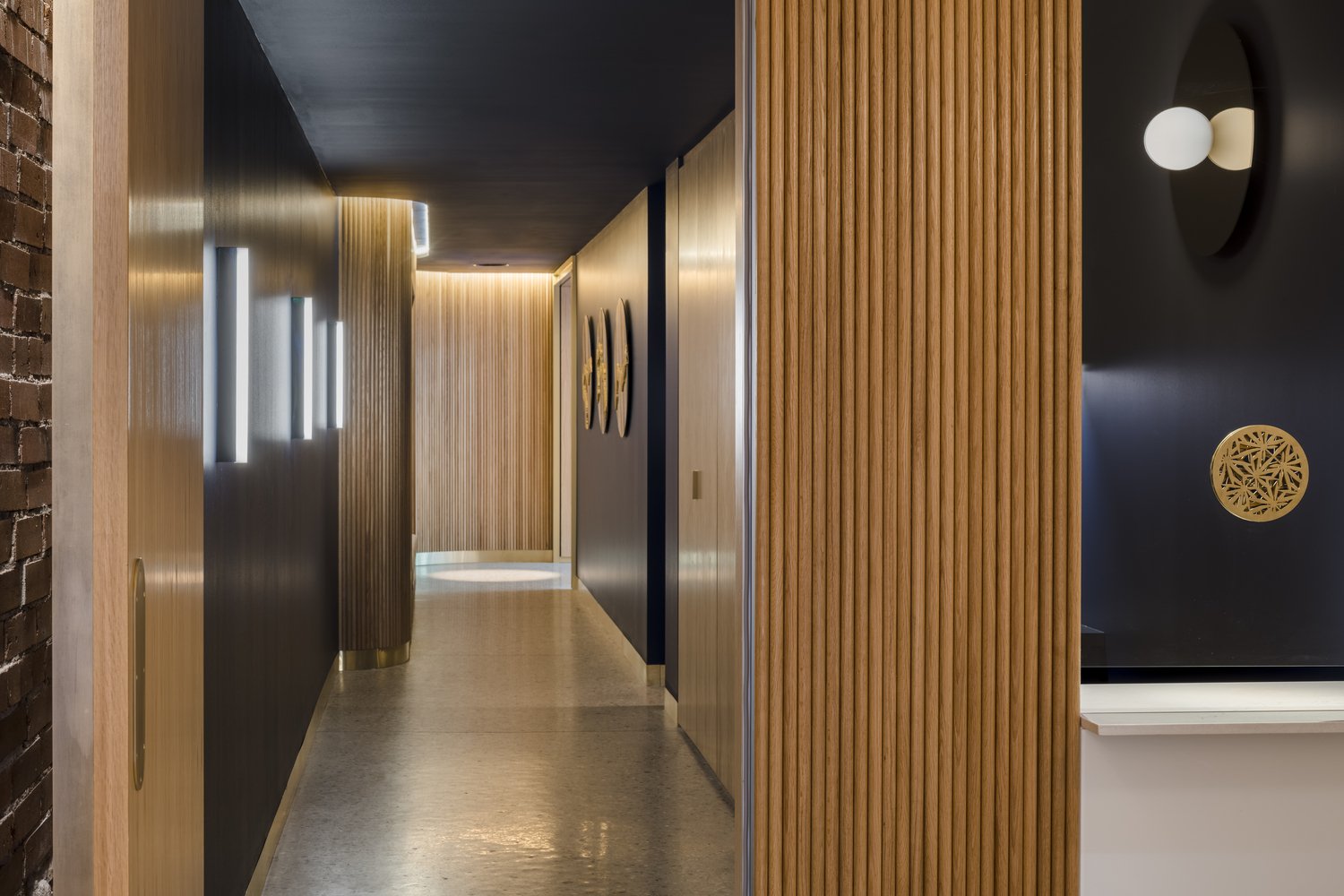 Corridor as a transition from the entrance to the restaurant area
Corridor as a transition from the entrance to the restaurant area
When inside the restaurant, the room's interior design uses a navy blue color palette with gold access. This color gives an elegant impression at night, while gold gives a warm and sparkling impression. With a varied color palette and contrast, as well as lighting from dimly arranged lights, the atmosphere brings visitors to reminisce about the 1930s with the speakeasy bar, the early era of jazz music popularity in America.
"Stella convenes the Speakeasy concept with contemporary Italian cuisine proposing an Art Deco-influenced color palette. The elegant navy-blue background allows the flesh tones to create a warm atmosphere with sleek accent gold elements." Said MQ Architecture.
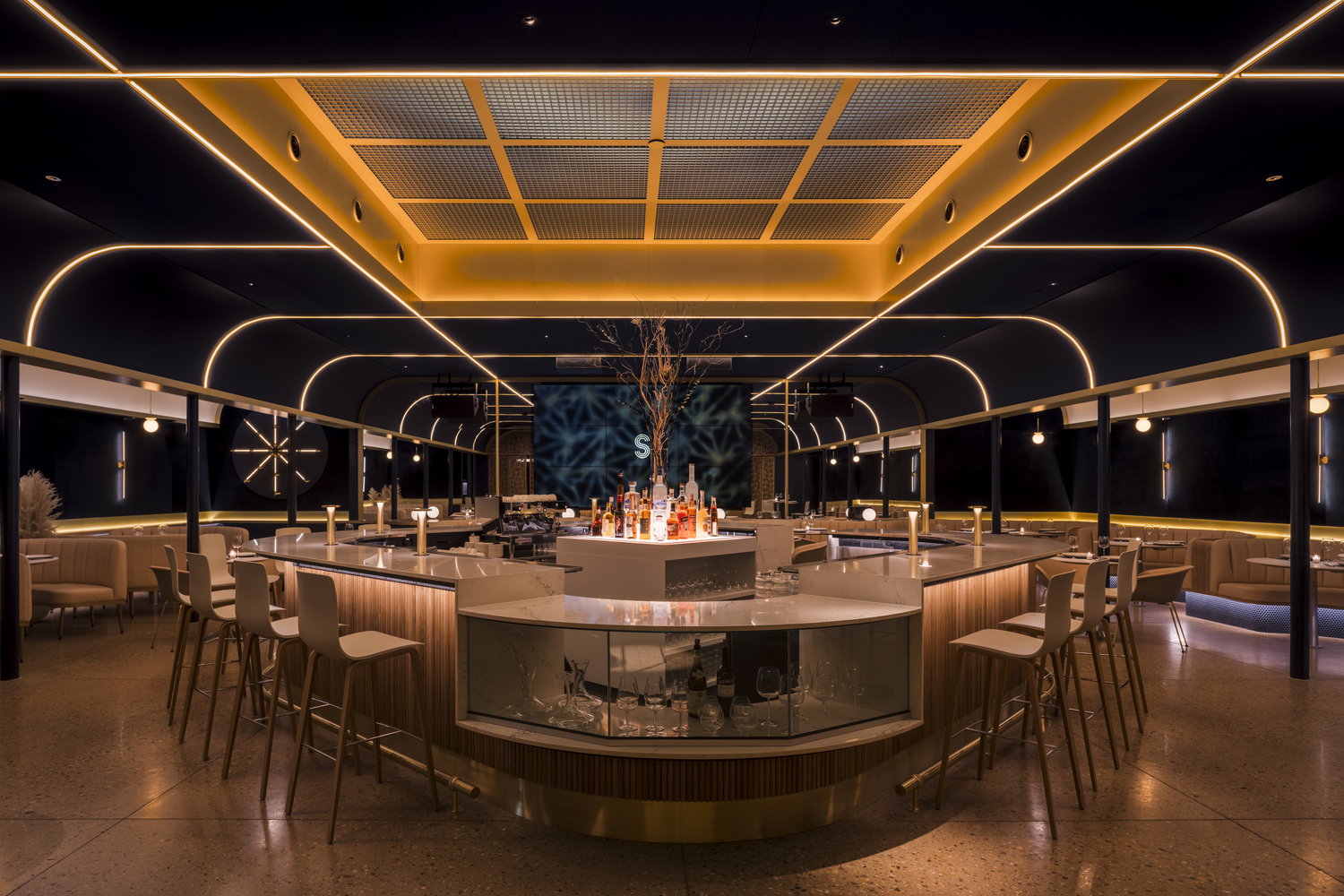 The atmosphere of the restaurant at night is like in a Speakeasy bar
The atmosphere of the restaurant at night is like in a Speakeasy bar
The main activity center is in the center of the room, with a rectangular bar rotated 45 degrees with a display table as the center point. In this area, visitors can enjoy drinks displayed on the bar table and sit on a stool facing directly with a barista. Above this bar is a grid-patterned skylight with a bright yellow color to reflect the light. This skylight also shines on the bar with light at all times and serves as a solar player. Finally, behind the bar counter, a dark-colored screen with the letter "S" written on it again became the identity of Stella's Cucina.
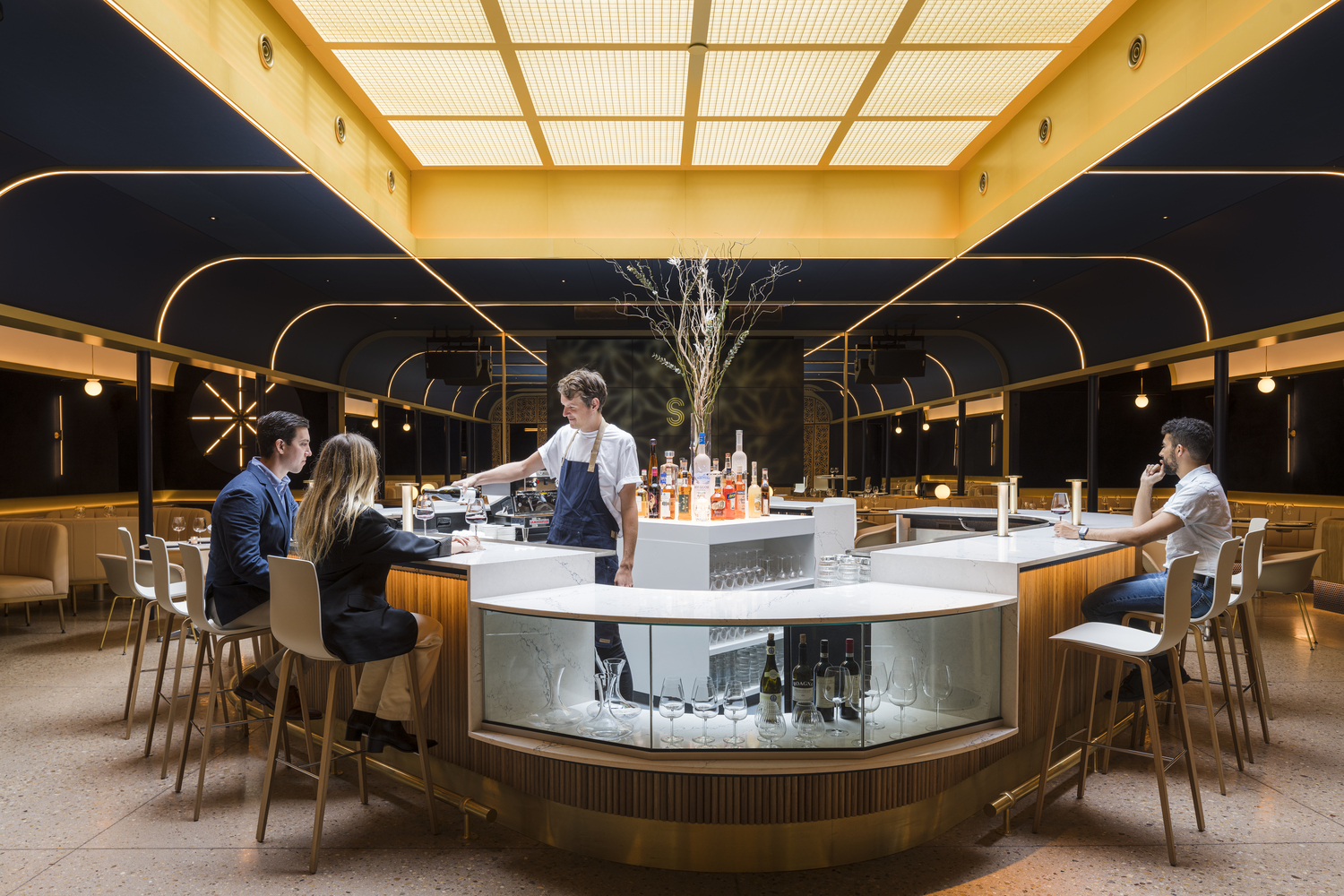 The bar in the middle of the room is the center of visitor activity
The bar in the middle of the room is the center of visitor activity
On the right and left sides of the bar table is another dining room with a circular table and a pink semicircular sofa with gold accents. The shape of the sofa with soft cushions will make visitors comfortable sitting here for a long time. This seating is used as a more private area. As a counterbalance to the furniture's shape, the room's ceiling is made curved in white. In addition, the main and dining rooms are separated by several cylindrical columns placed at the same distance.
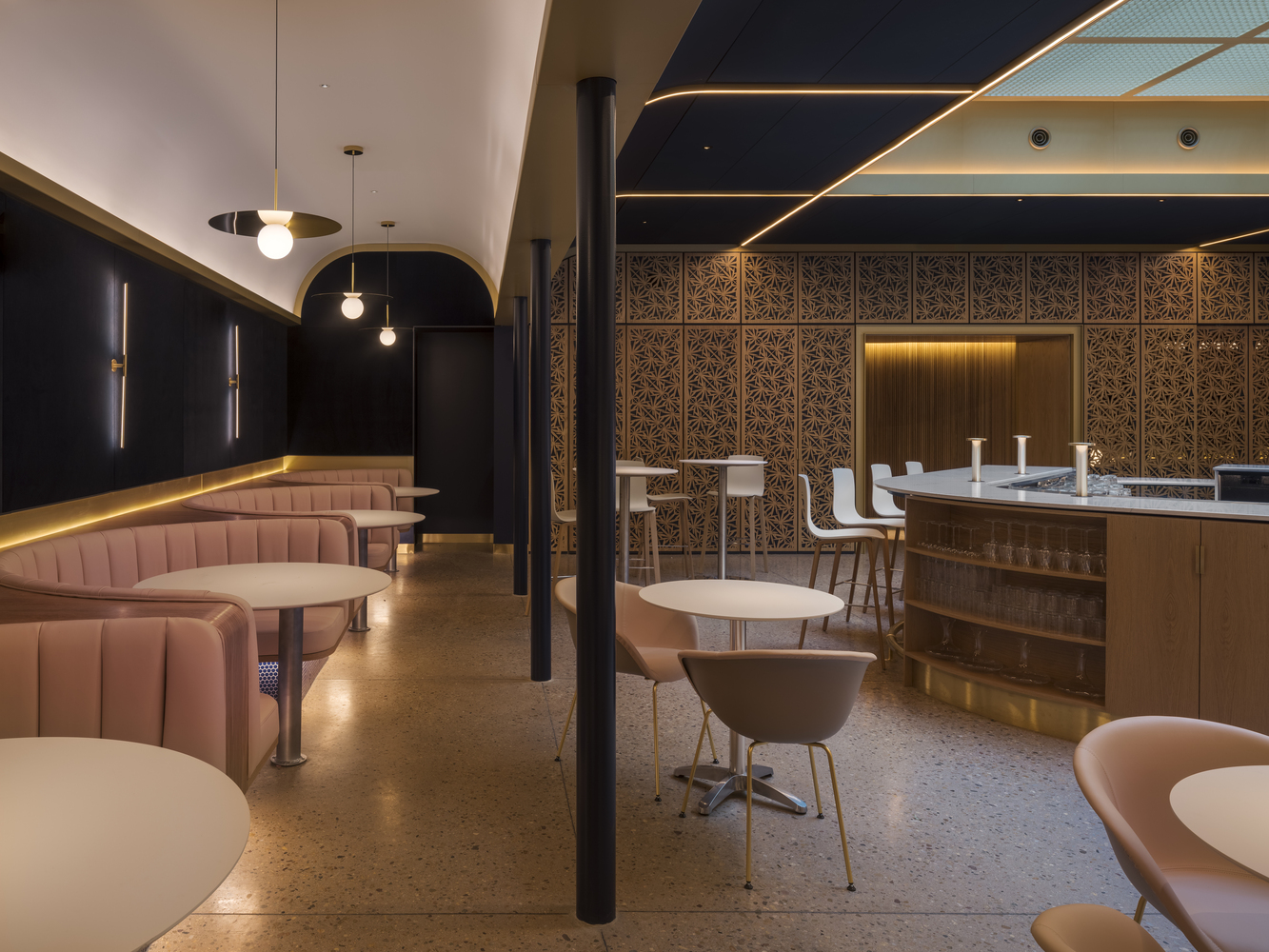 Dining room beside the main bar
Dining room beside the main bar
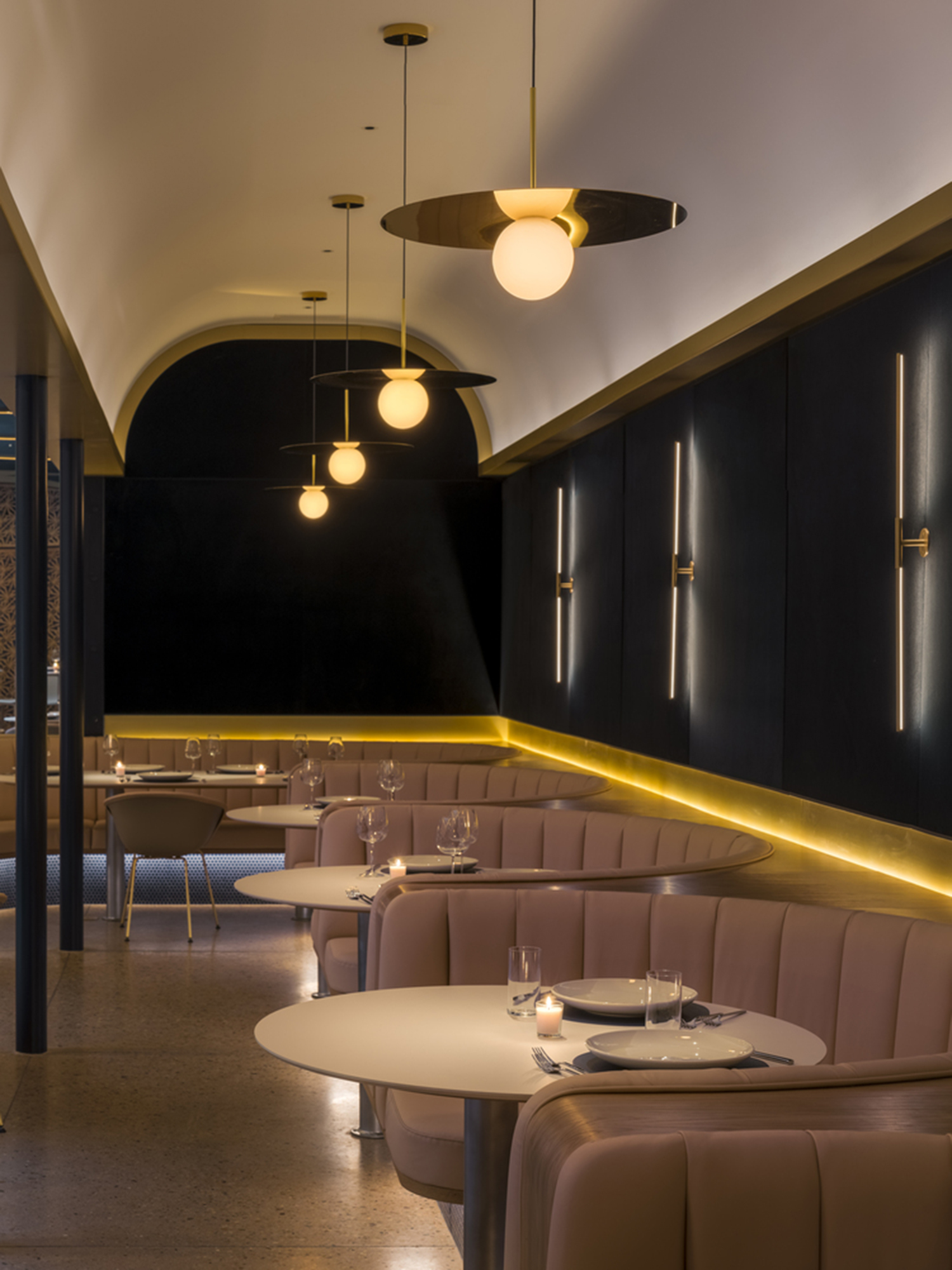
The white arched ceiling balances the space
Another uniqueness of this restaurant is the presence of a partition wall of long wood material with a modular cannabis leaf pattern. This motif adorns the background of the room that separates the main room of the restaurant and the corridor for visitors to come and go. With all the atmosphere that MQ Architecture presents and the strong identity of Stella's Cucina restaurant, visitors are pampered with elegant and comfortable facilities to enjoy the dishes at this restaurant.
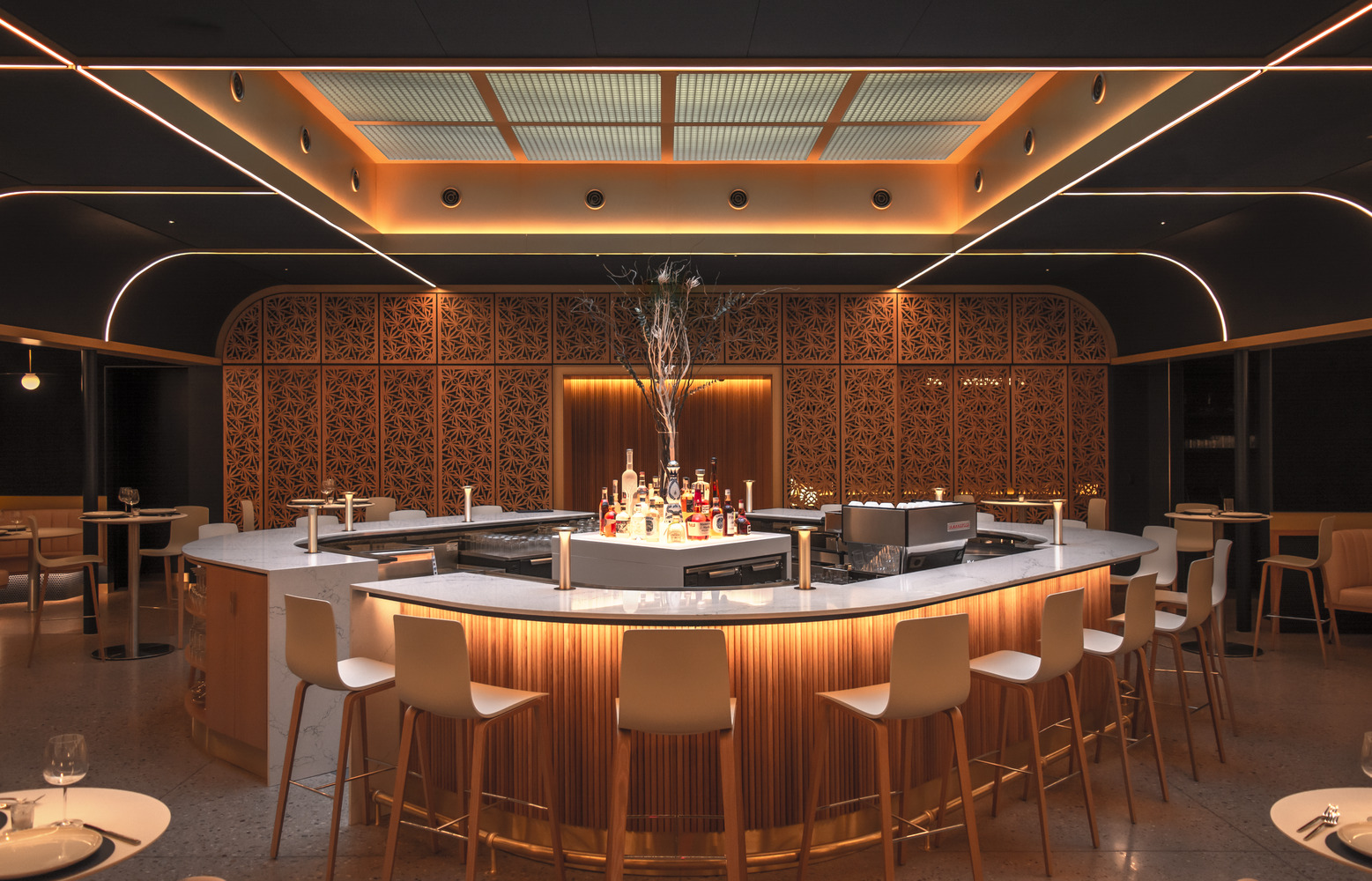 A wooden wall with a cannabis leaf pattern as the background of the room
A wooden wall with a cannabis leaf pattern as the background of the room
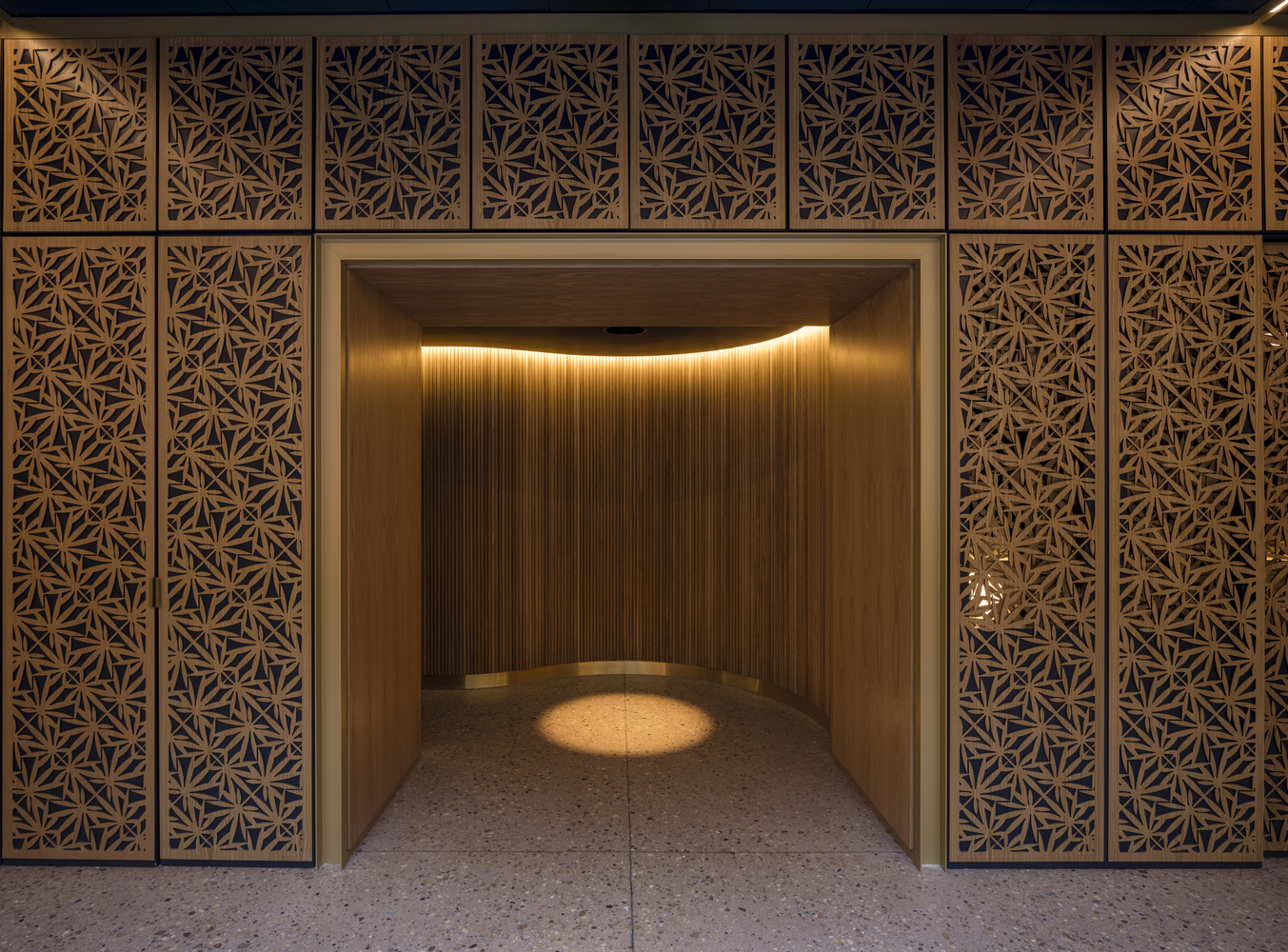 The detail of wood partition with cannabis leaf pattern
The detail of wood partition with cannabis leaf pattern
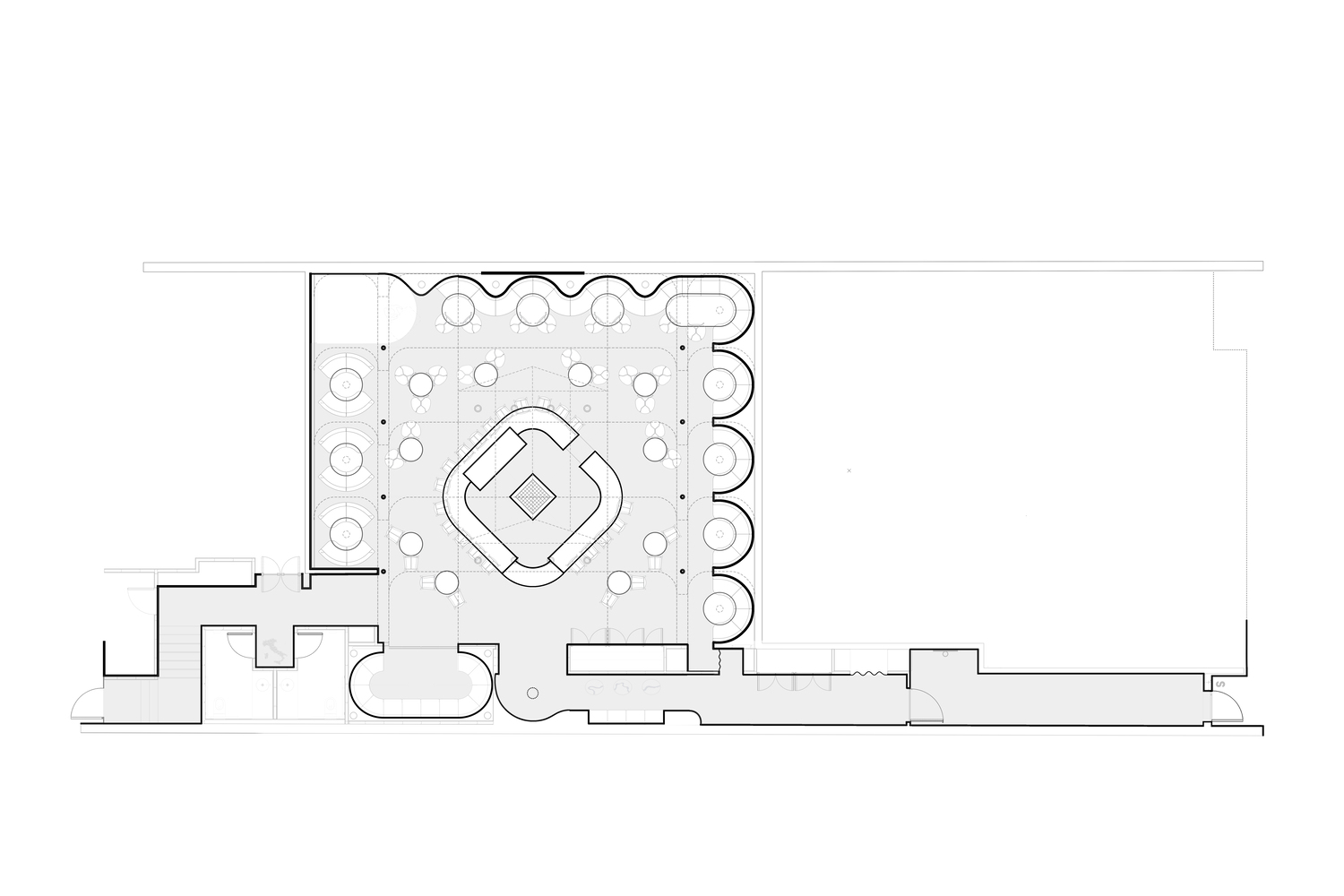 The layout of Stella’s Cucina Restaurant
The layout of Stella’s Cucina Restaurant

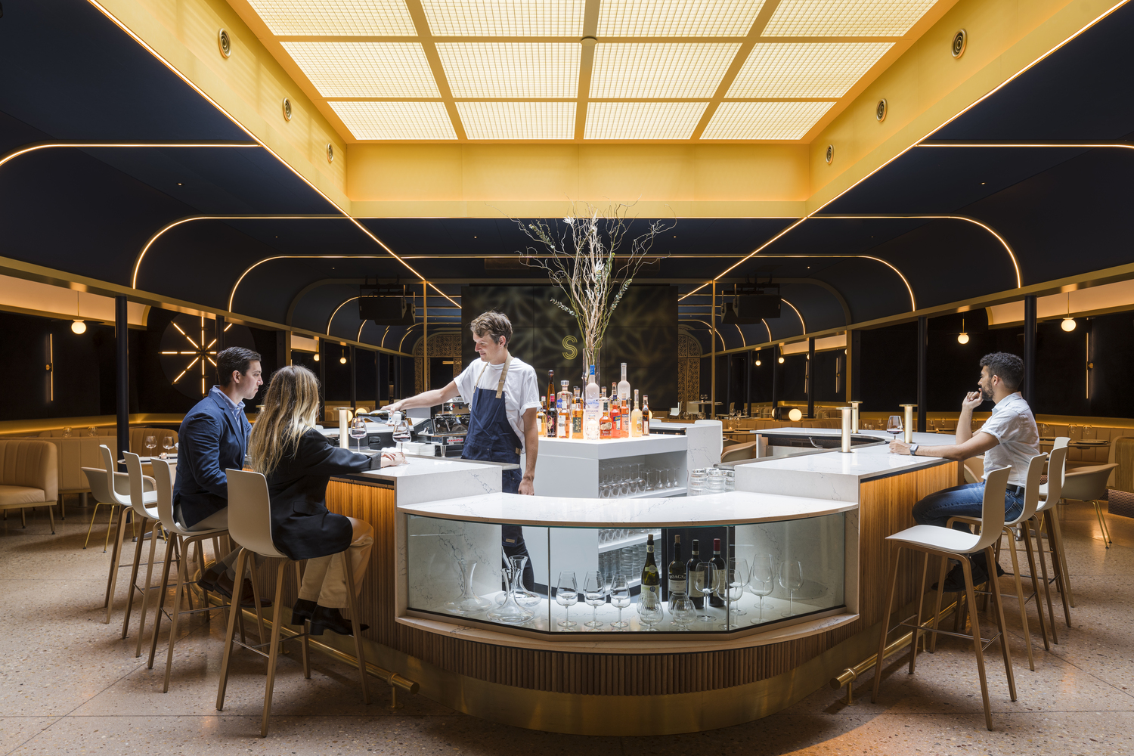


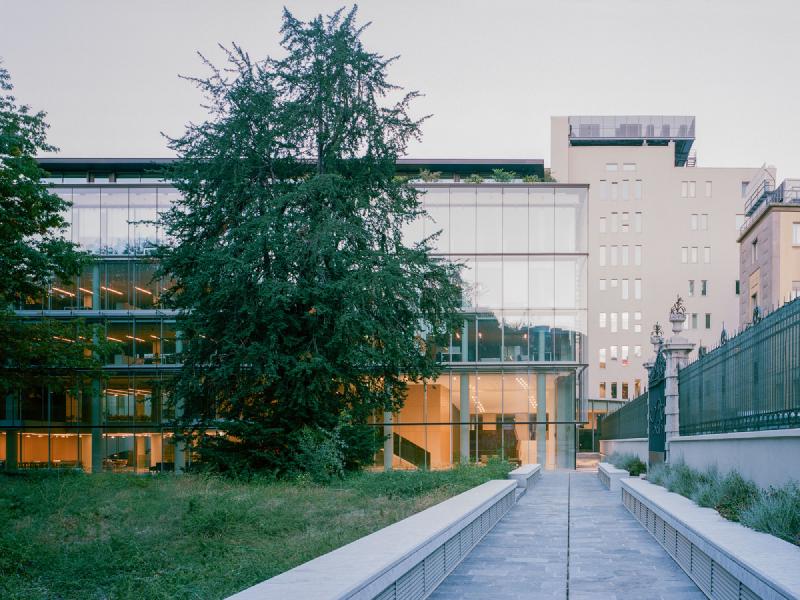
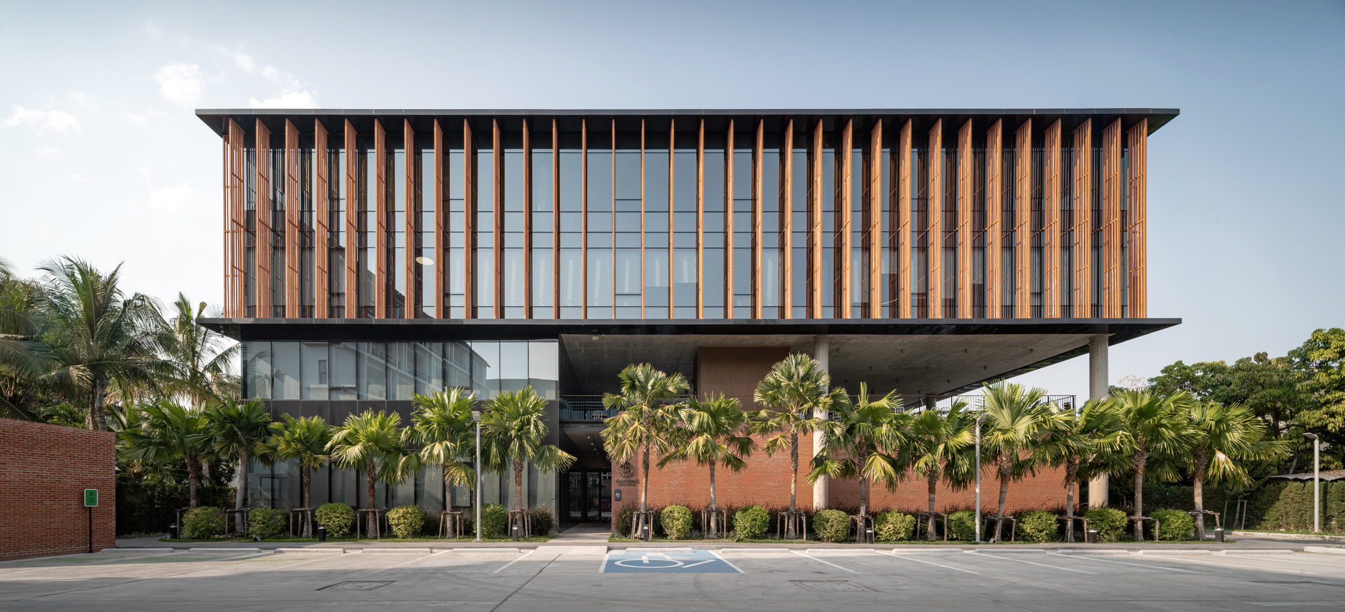
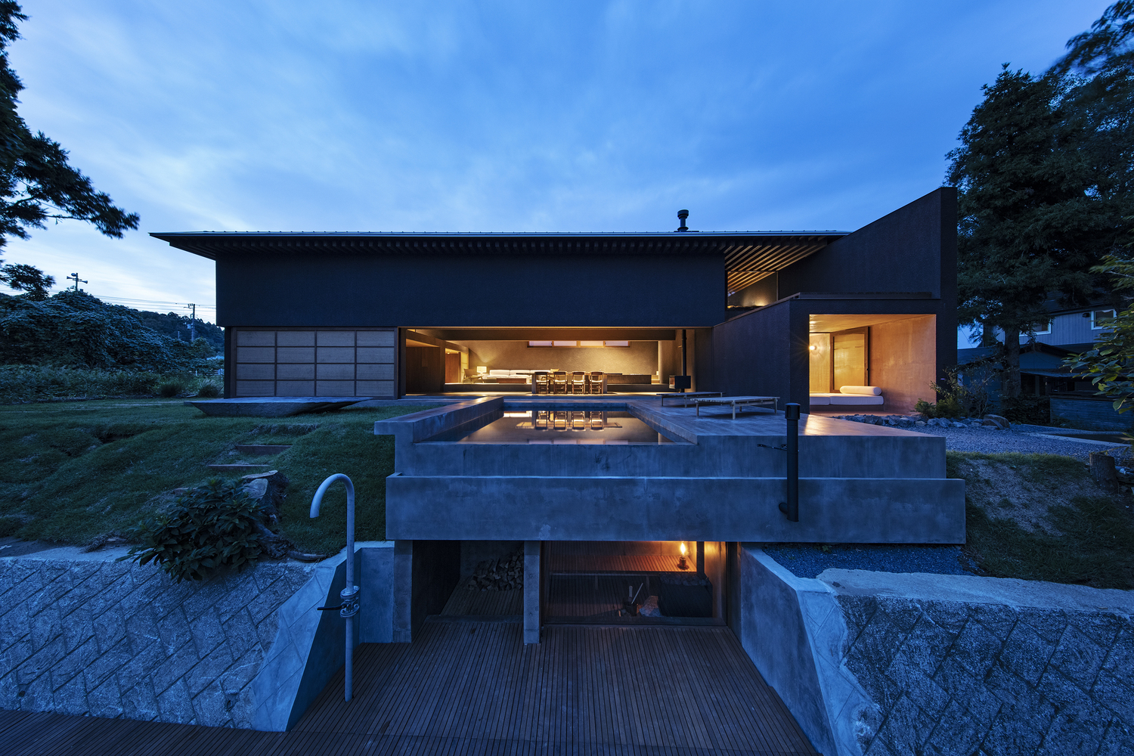
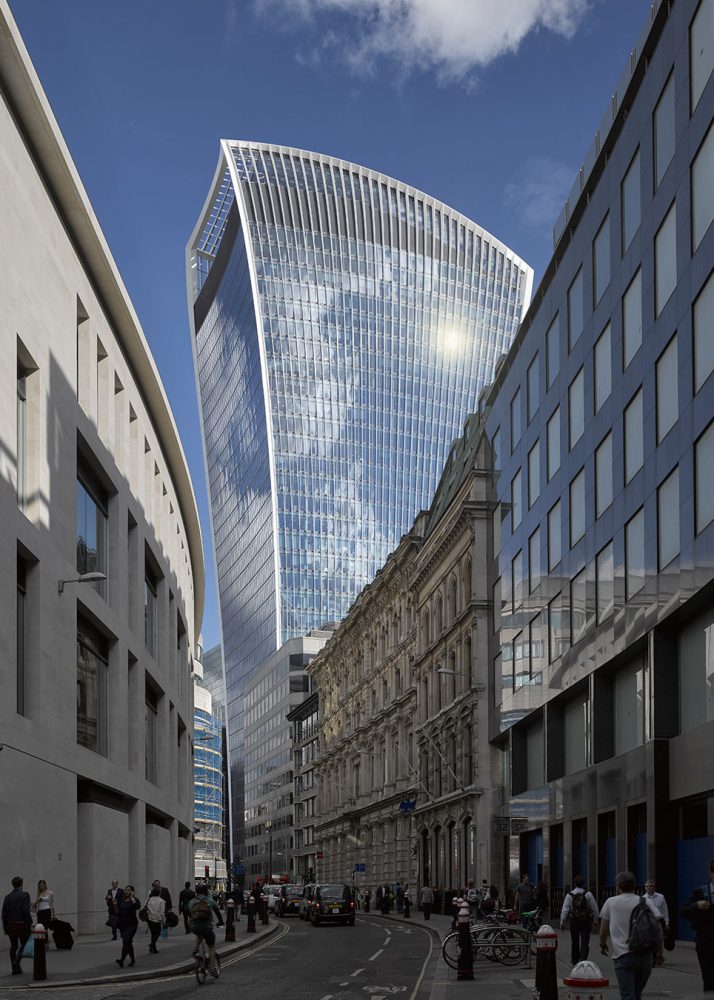


Authentication required
You must log in to post a comment.
Log in