Ronald O. Perelman Performing Arts Center Open in September 2023
This master plan is to redevelop the 16-hectare World Trade Center site. There are several building designs as supporting buildings, including One World Trade Center, 9/11 Memorial & Museum, St. Nicholas Greek Orthodox Church, and the last one is the Ronald O. Perelman Performing Arts Center which was officially opened in September 2023.
Ronald O. Perelman Performing Arts Center, as a supporting building of the World Trade Center, expects to be a new home for artists in the fields of theater, dance, music, opera, film, and media from NYC and the world in their work as well as an effort to restore Lower Manhattan for cultural purposes that can prove the power of art to inspire creative actors.
 View of Perelman Performing Arts Center from 9/11 Memorial & Museum, Photo by Michael Young
View of Perelman Performing Arts Center from 9/11 Memorial & Museum, Photo by Michael Young
REX designed the Ronald O. Perelman Performing Arts Center with Davis Architect Brody Bond in charge. His ambition was for the building to function as an "anchor for the Lower Manhattan community". In its design, REX upholds the meaning of this building as a form of social aspiration. Therefore the design of the Ronald O. Perelman Performing Arts Center must be able to create a performance space that presents a variety of experiences as a representation of the "warmth of an art".
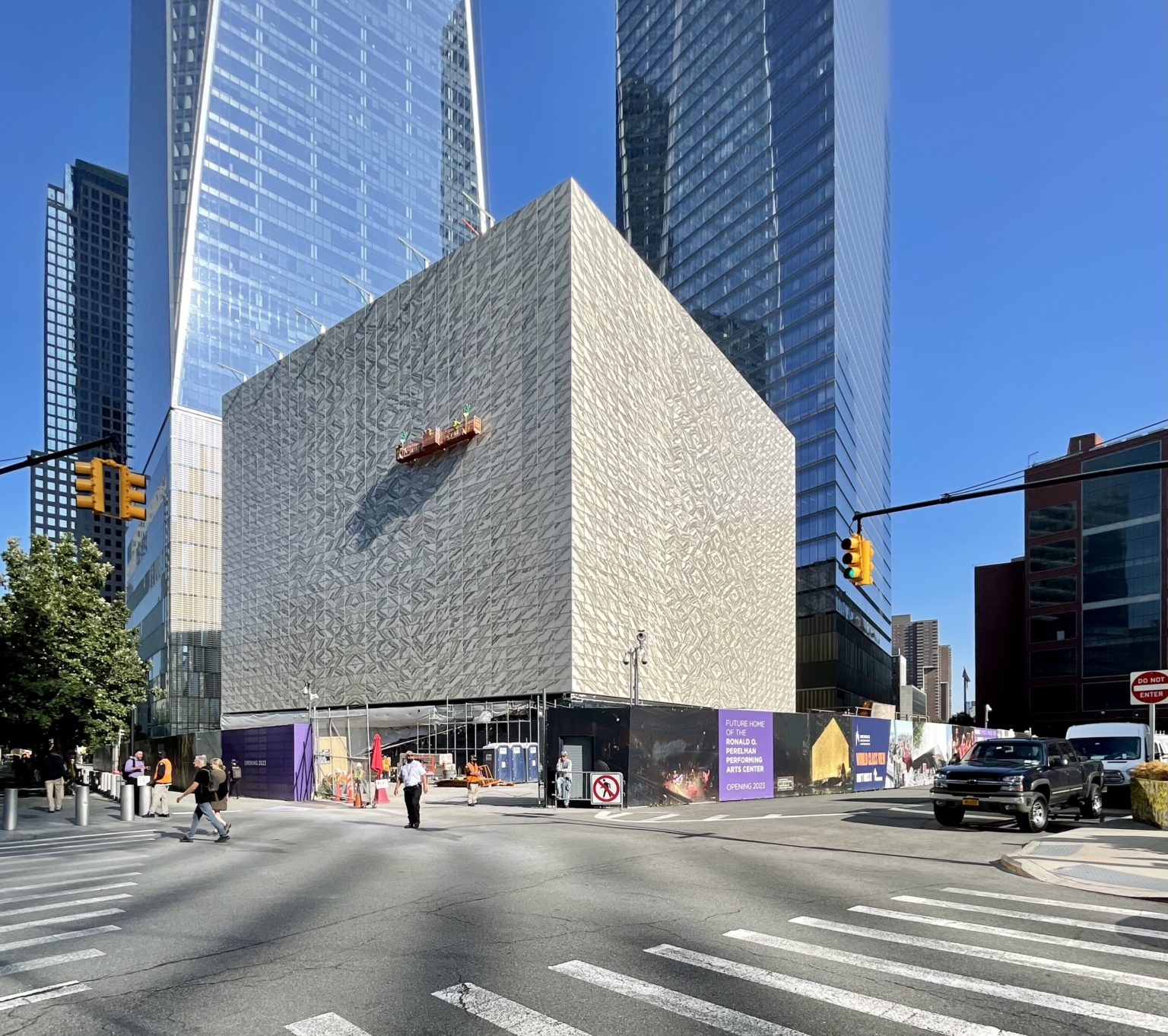 View of Perelman Performing Arts Center from the street, Photo by Michael Young
View of Perelman Performing Arts Center from the street, Photo by Michael Young
REX programmed the Ronald O. Perelman Performing Arts Center building into three main sections. The lower level is intended for public spaces containing cafes, bars, and terraces. The middle-level functions as a preparation and practice room. Finally, the upper level arranged for a performance hall divided into three theater rooms.
These three theater rooms can be used according to the show's character with each room having a different visitor capacity. For example, the John E. Zuccotti theater room can accommodate up to 450 people, the Mike Nichols theater room is up to 250 people, and the Doris Duke theater room is up to 99 people.
In a theatrical space setting, REX collaborated with theatre consultant CharcoalBlue and acoustic Threshold Acoustics to produce a highly adaptable space to unprecedented digital connectivity. Each space will be flexibly used as a stand-alone theater and can also be combined with adjacent theaters. In addition, the merger can create 11 possible seat configurations so that the audience will be greatly pampered with the show and have a comfortable viewing experience.
Section Perelman Performing Arts Center, Source by REX
Not only did REX design the space program, but REX also thinks about the spatial experience of the audience through the warmth and complexity of the interior hidden by a simple cubic marble façade. The reason is the façade of this building is designed differently from the surrounding buildings that use a lot of glass. Instead of using a similar material, REX installed white marble panels on the entire façade of the building and combined them with black panels on the bottom. This creative innovation creates the impression of Ronald O. Perelman Performing Arts Center floating but still gives visitors an elegant, simple, and classy impression. In addition, although the façade uses marble, the material chosen is relatively thin so that natural light will penetrate the cracks during the day. In contrast, at night, the light from inside the building will radiate out.
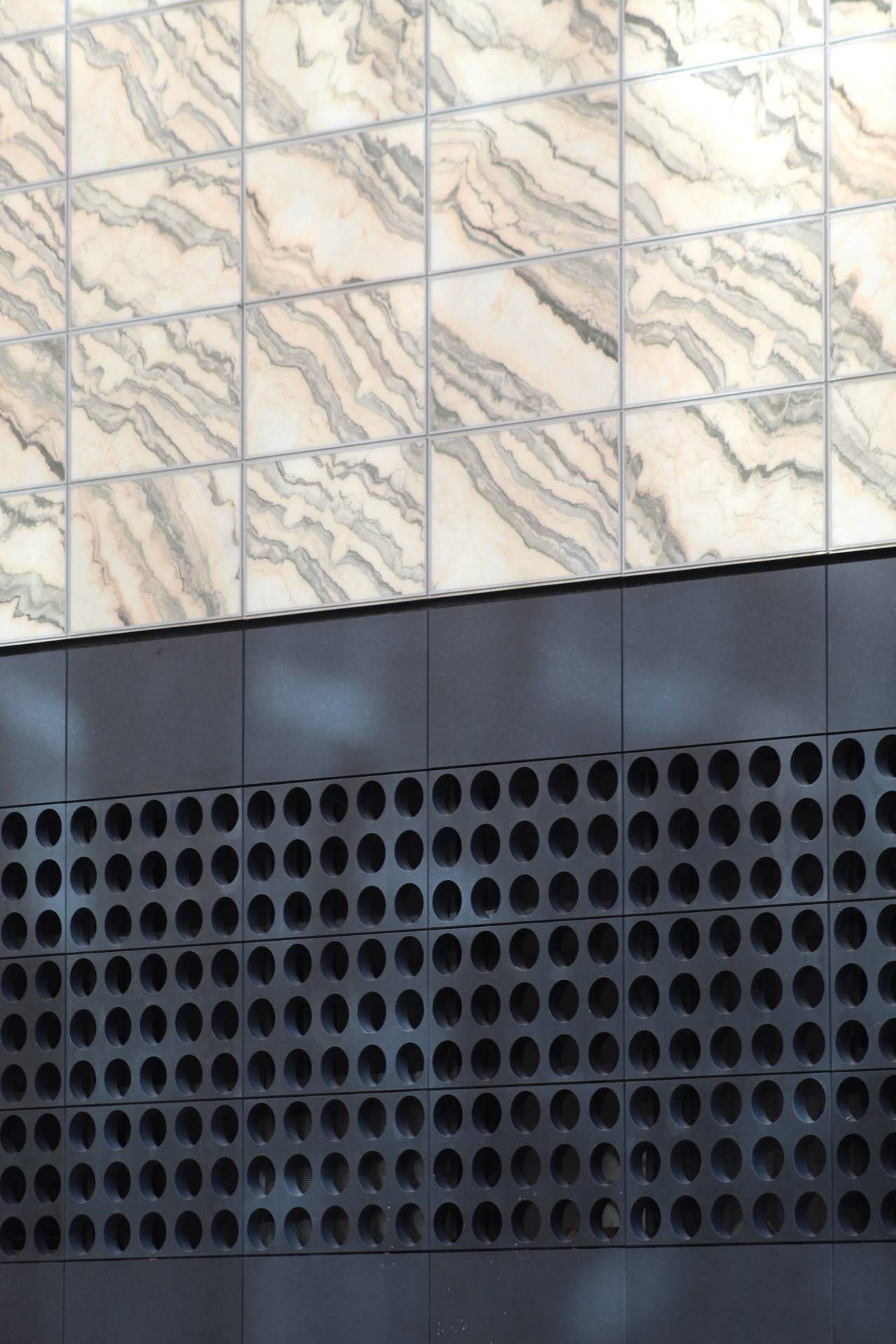 Perelman Performing Arts Center façade details, Photo by Michael Young
Perelman Performing Arts Center façade details, Photo by Michael Young
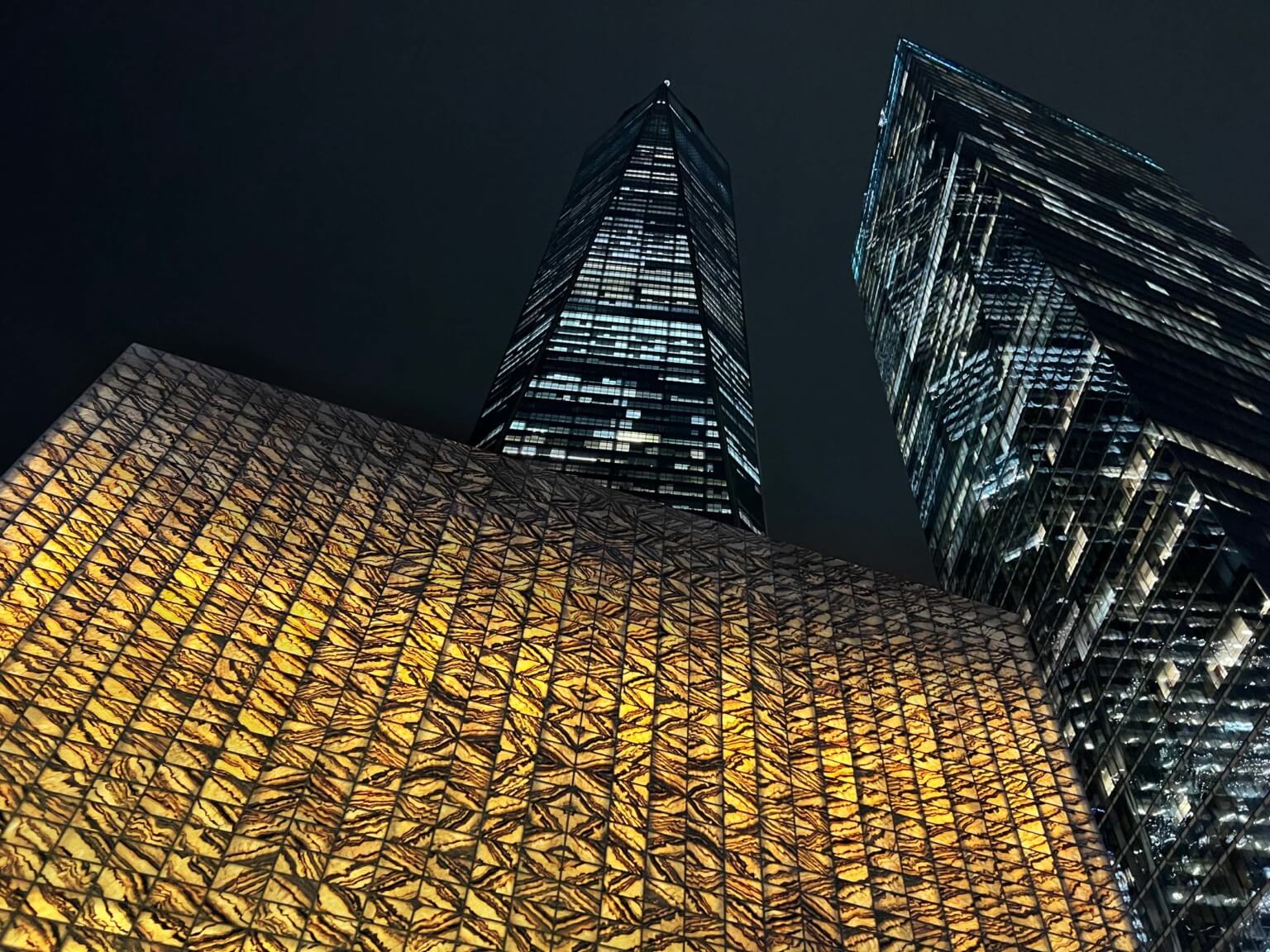 Perelman Performing Arts Center façade details, Source by REX
Perelman Performing Arts Center façade details, Source by REX
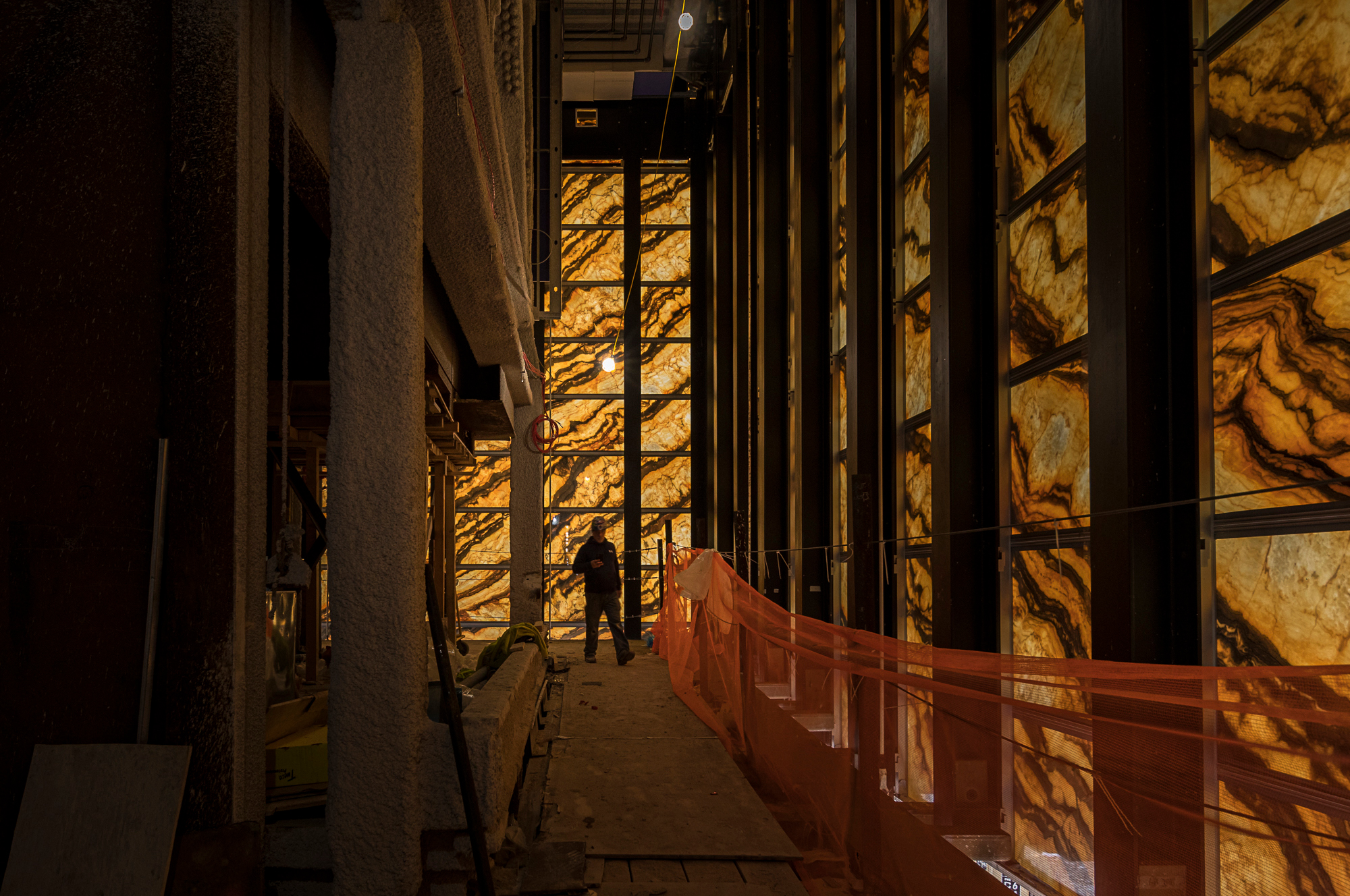 Details of the façade of the Perelman Performing Arts Center from the inside, Source by REX
Details of the façade of the Perelman Performing Arts Center from the inside, Source by REX


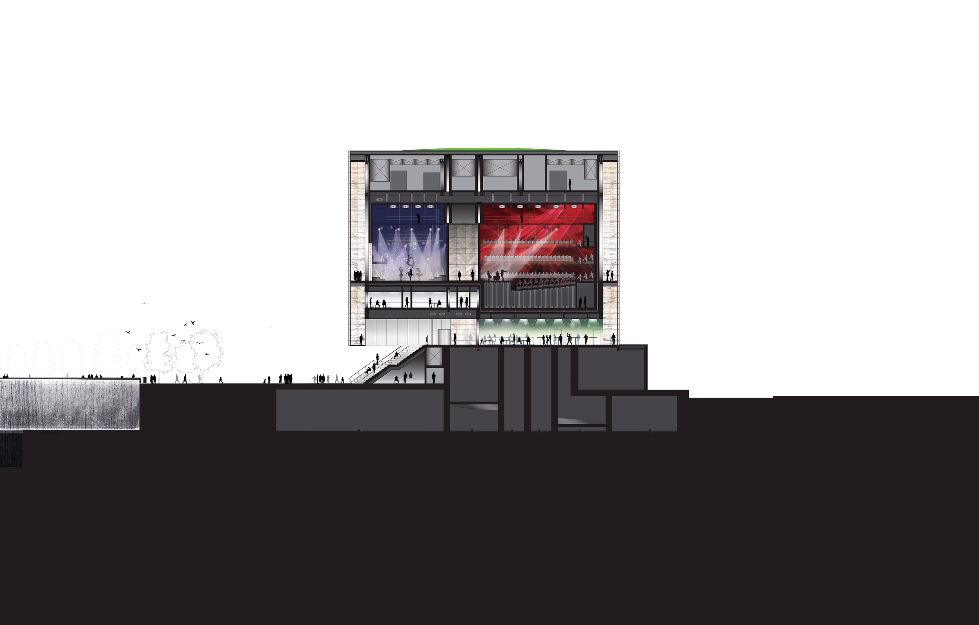


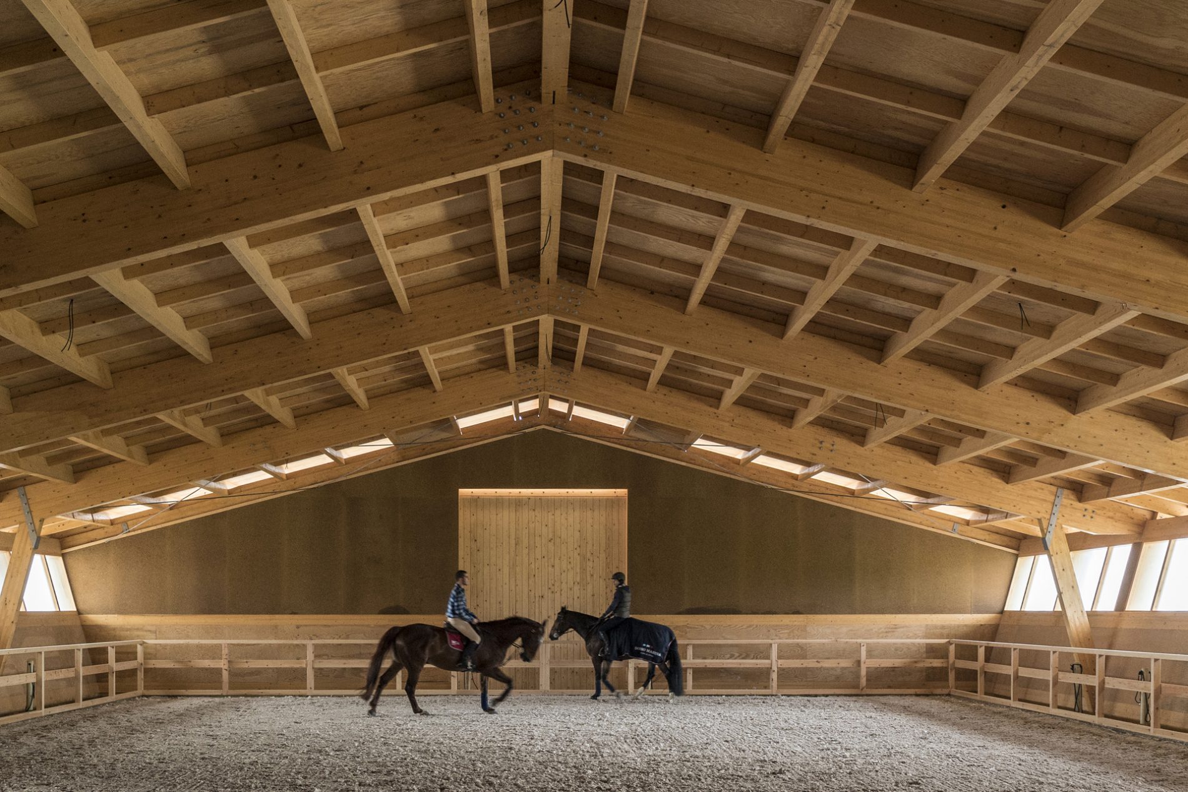
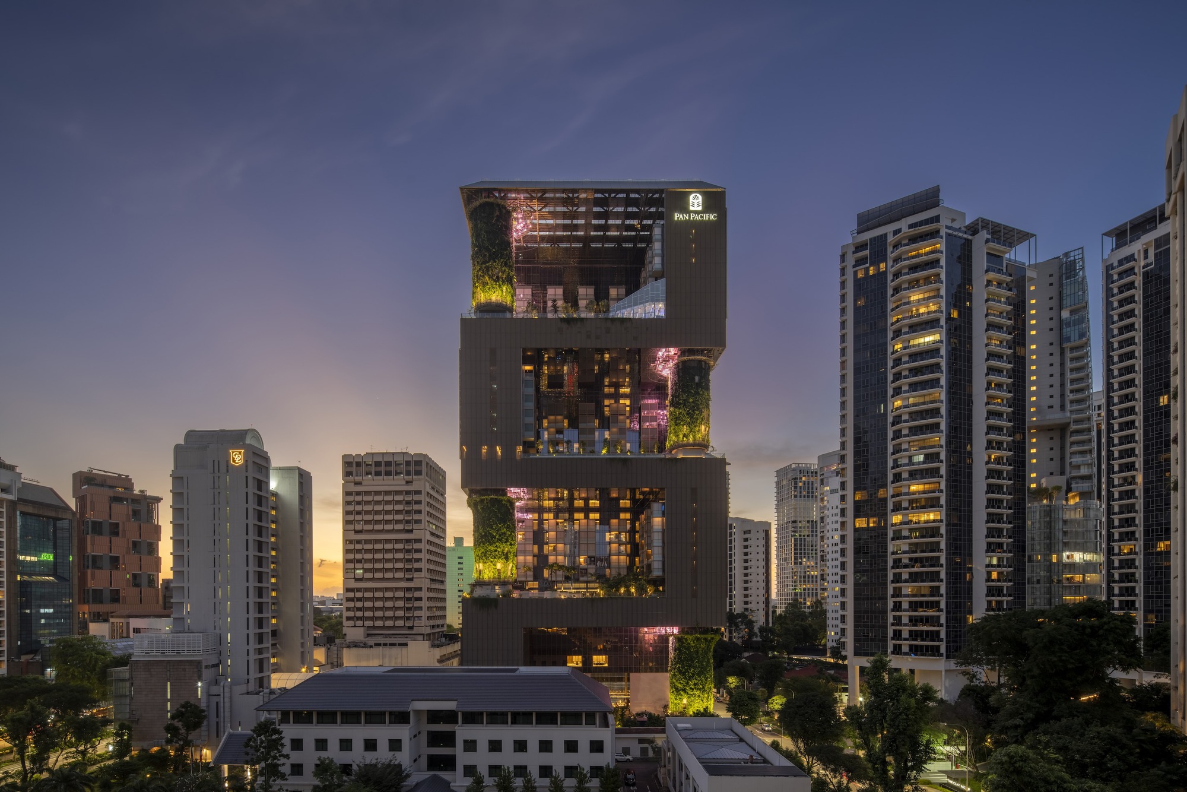
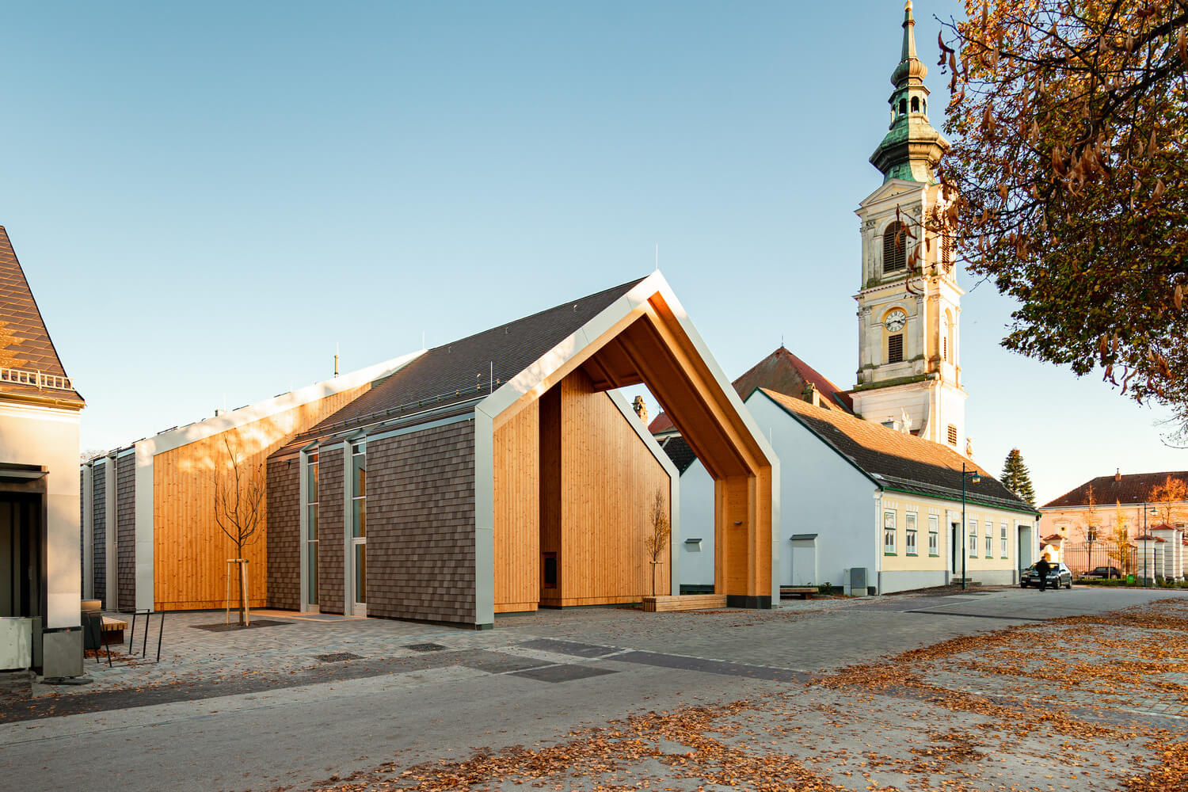

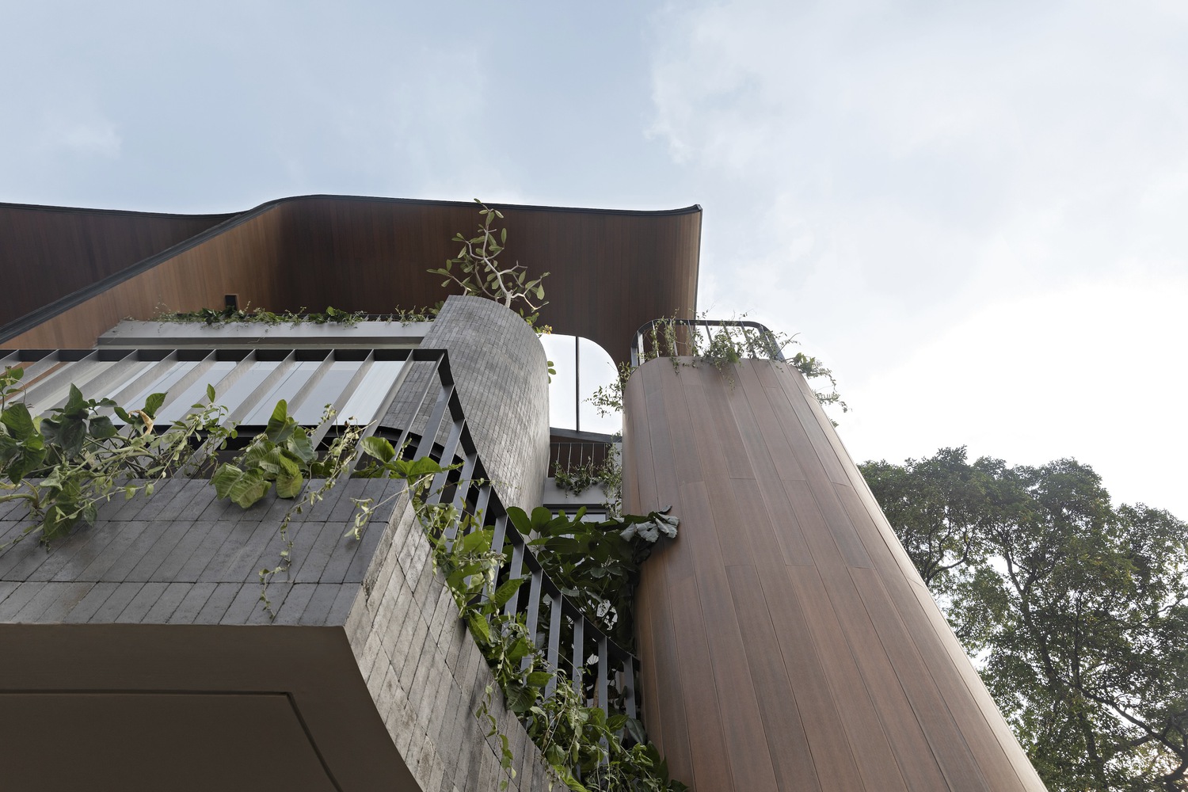

Authentication required
You must log in to post a comment.
Log in