Cotton Park Store with Light Curve Units in China
A store in Jiangsu Province, China, designed by SpaceStation, seeks to unify three functions: clothing retail, coffee shops, and parent-child activity areas. So the zoning of the space in the store's interior design must be able to accommodate the differences between the three activities. The view outside this building takes a homogeneous space model with an interesting lighting game as an alternative design.
 Façade of Cotton Park Store
Façade of Cotton Park Store
The outermost part of the store layout functions as a coffee shop with a dynamic design. Visitors can order the menu at the open counter to show the activities of workers in the kitchen. The dining area is divided into several points, a table, and chairs for two people facing each other located facing the wall. A round dining table with circular stools are in the center of the space, and several tables of chairs for a group of six people. This coffee shop is even more luxurious, with lighting from dynamic chandeliers such as zig zags.
 The outer part of the store is the coffee shop
The outer part of the store is the coffee shop
 Dynamic chandeliers create ambience in the room
Dynamic chandeliers create ambience in the room
Judging from the first floor's layout, this store's interior design applies a circular plan pattern. The table and chair furniture arrangement is centered at one point, namely the bench in the middle, then another piece of furniture follows the existing pattern. Some tables are curved to meet the concept.
 The layout of Cotton Park Store
The layout of Cotton Park Store
Behind the coffee shop area, you can already see several clothing displays. The transition between the coffee shop and the sales area is light, with the stairs leading to the upper floors in the middle. In this solid-looking building with columns of concrete structures and exposed ceilings, SpaceStation seeks to contrast light and heavy and not confuse the new and the old so visitors get a new experience.
 Stairs become transitions between spaces
Stairs become transitions between spaces
 Clothing display on the first floor
Clothing display on the first floor
Then, on the second floor, the area is focused on the clothing sales area. The peculiarity of this clothing store is a display with a light curve unit. This kind of unit uses tensile steel cables as its structure, and all the wires are very thin. Translucent polycarbonate wave plates are hung on this structural system. This unit of the light curve becomes the store's identity that is applied throughout the space. To add aesthetic value, this light curve is like an installation hanging under the ceiling, circular over a clothing display illuminated by a chandelier.
 Light curve units decorate the store ceiling
Light curve units decorate the store ceiling
 Clothing display is more aesthetic with light curve units
Clothing display is more aesthetic with light curve units
"These structural units emerge evenly in restaurants, clothing sales areas, and parent-child activity areas, highlighting the consistency of different natural functions and transitions, and ultimately realizing the spatial experience of 'finding in walking,'" SpaceStation said.
 Clothing sales area design on the second floor
Clothing sales area design on the second floor
 Parent and child clothing sales area design
Parent and child clothing sales area design




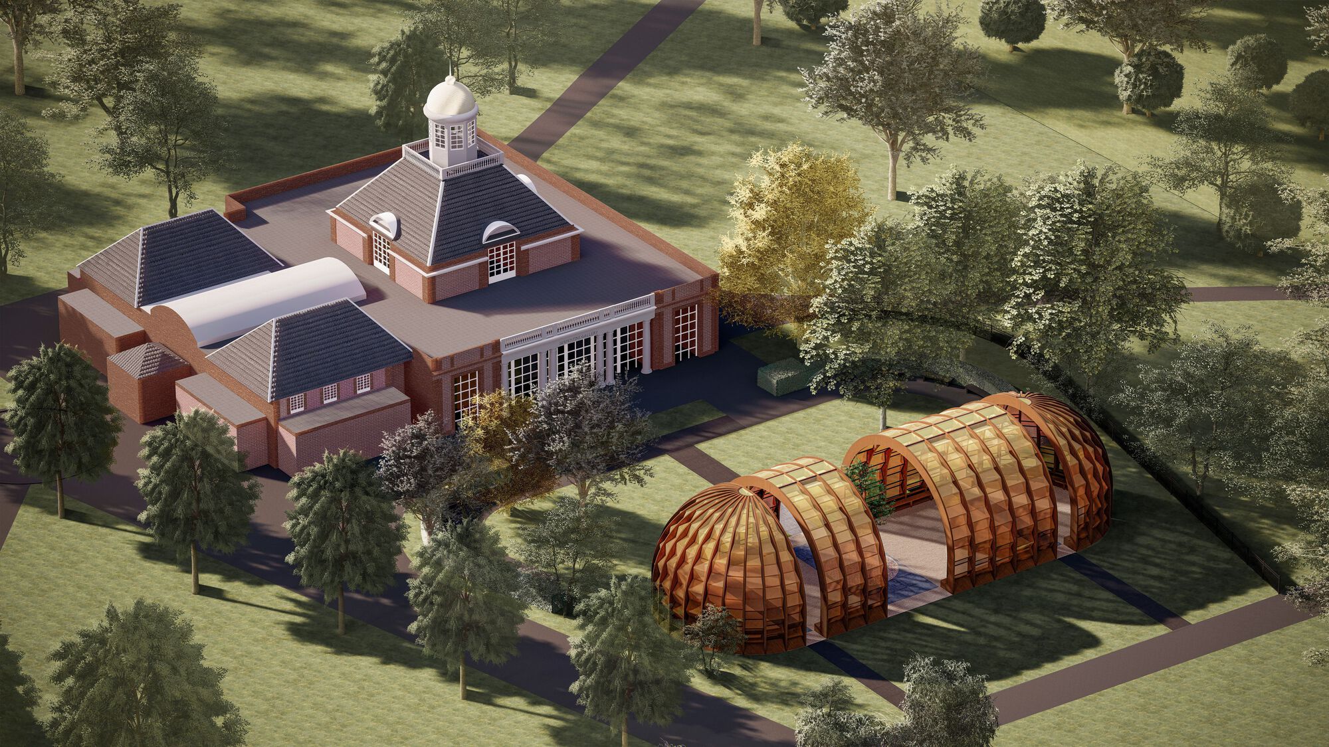
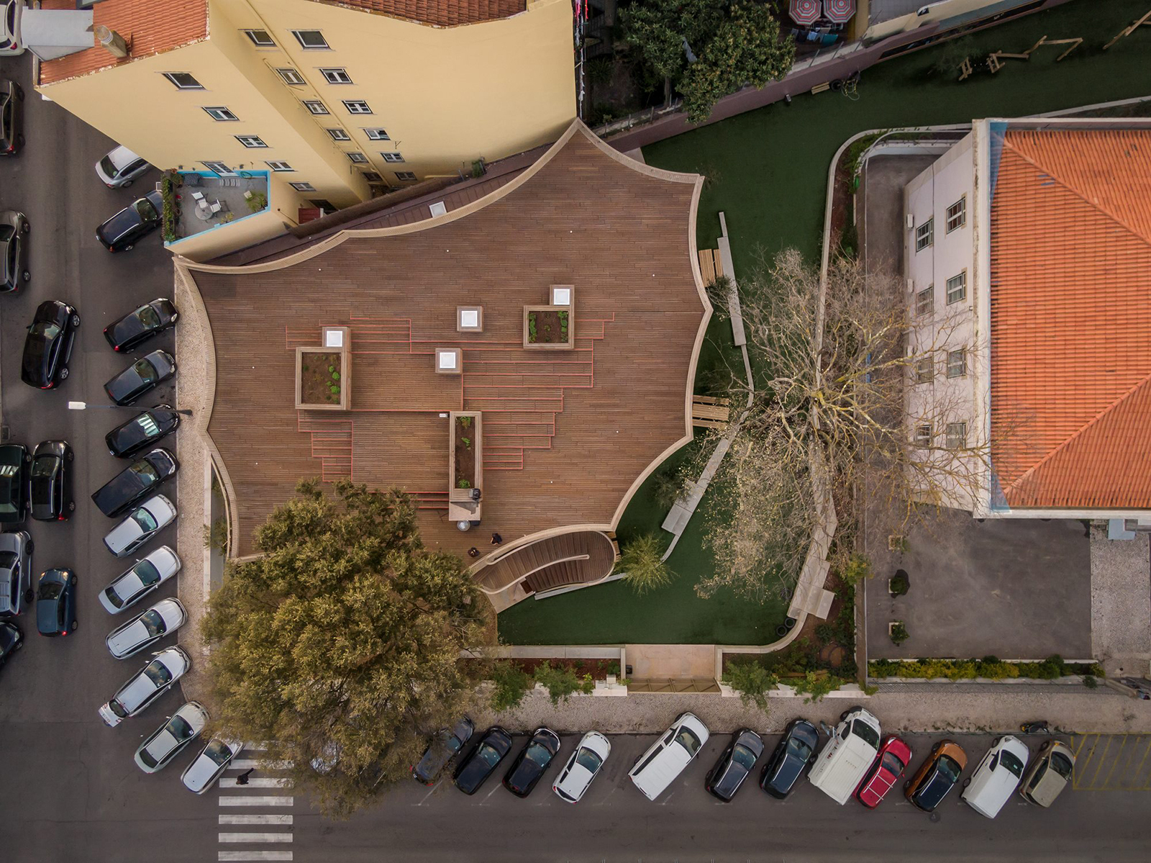

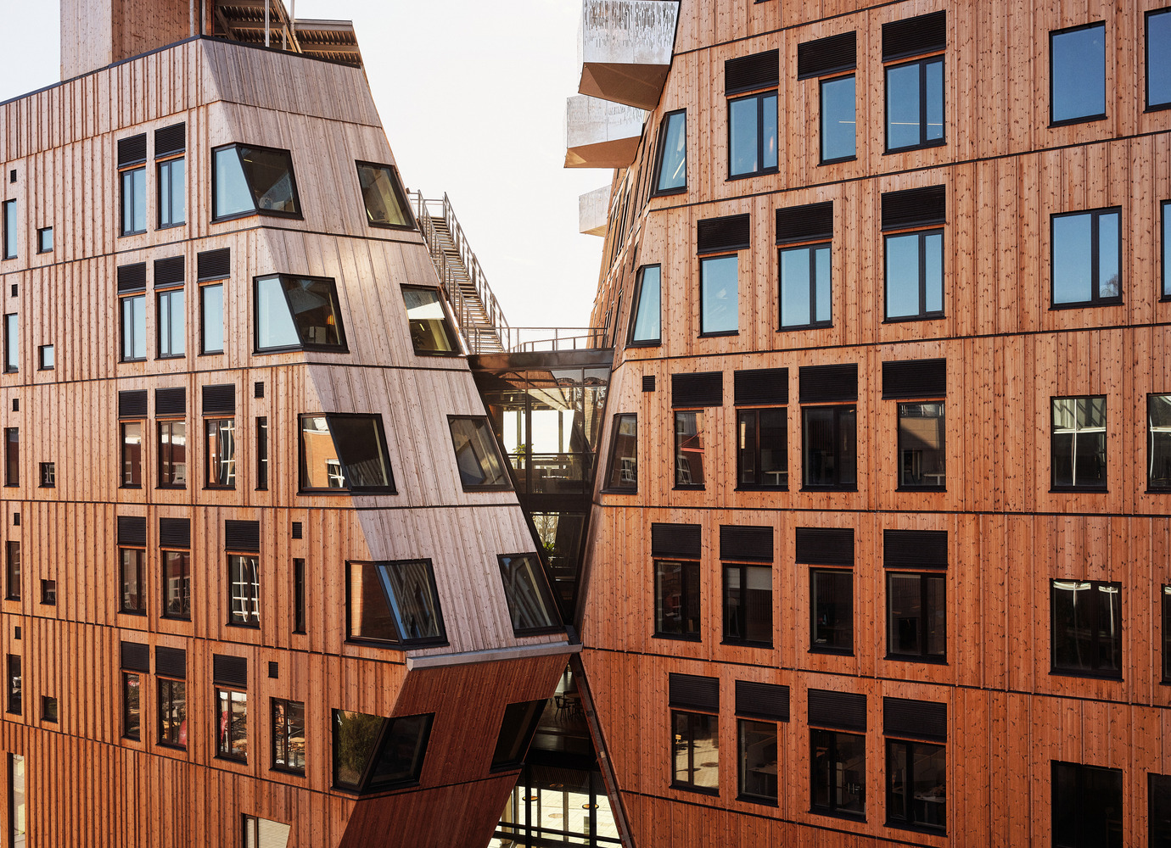
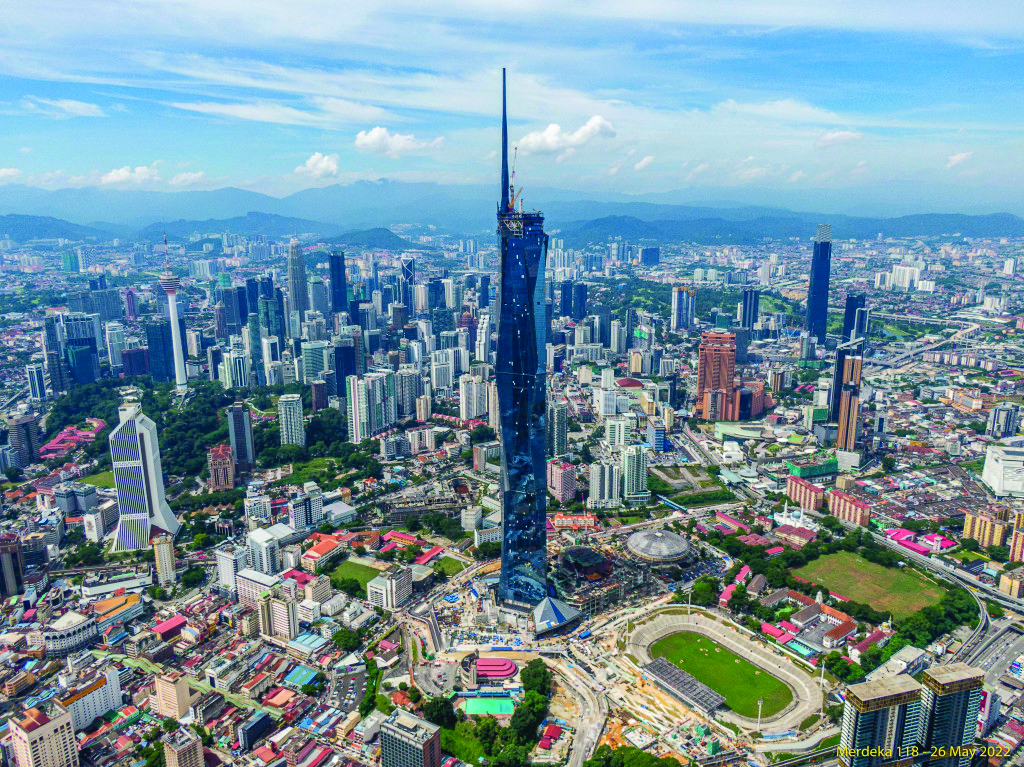
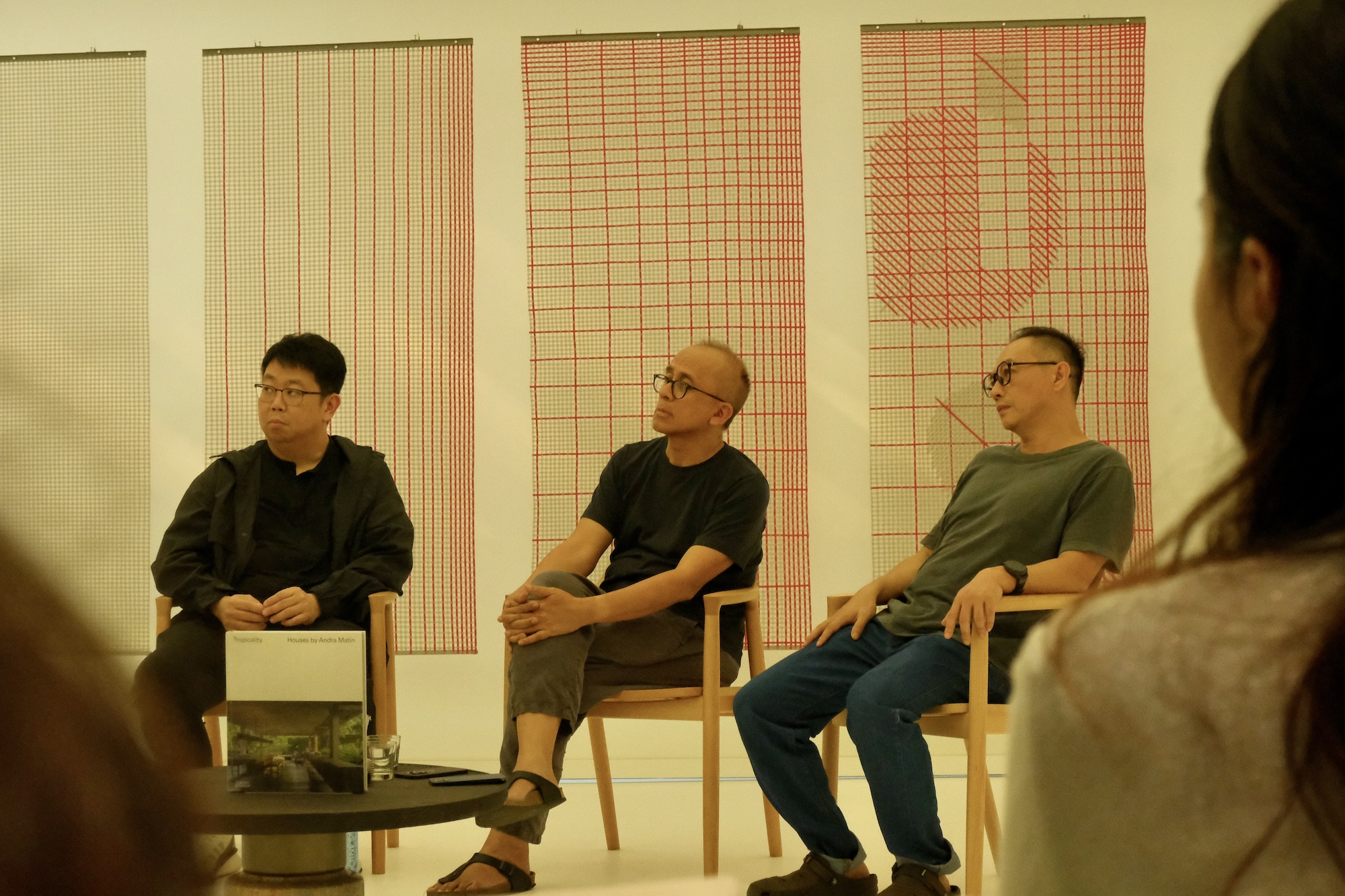
Authentication required
You must log in to post a comment.
Log in