IDX Building: Fusing Barriers in Building The Unity
The COVID-19 pandemic phenomenon has caused changes in several aspects of life, such as ways of working, communication, and architectural design. The altered social gathering patterns encourage d-associates to create buildings that merge the boundaries of indoor and outdoor space. Packaged in a dual-function building, IDX Building provides work and educational space by minimizing the barriers between spaces.
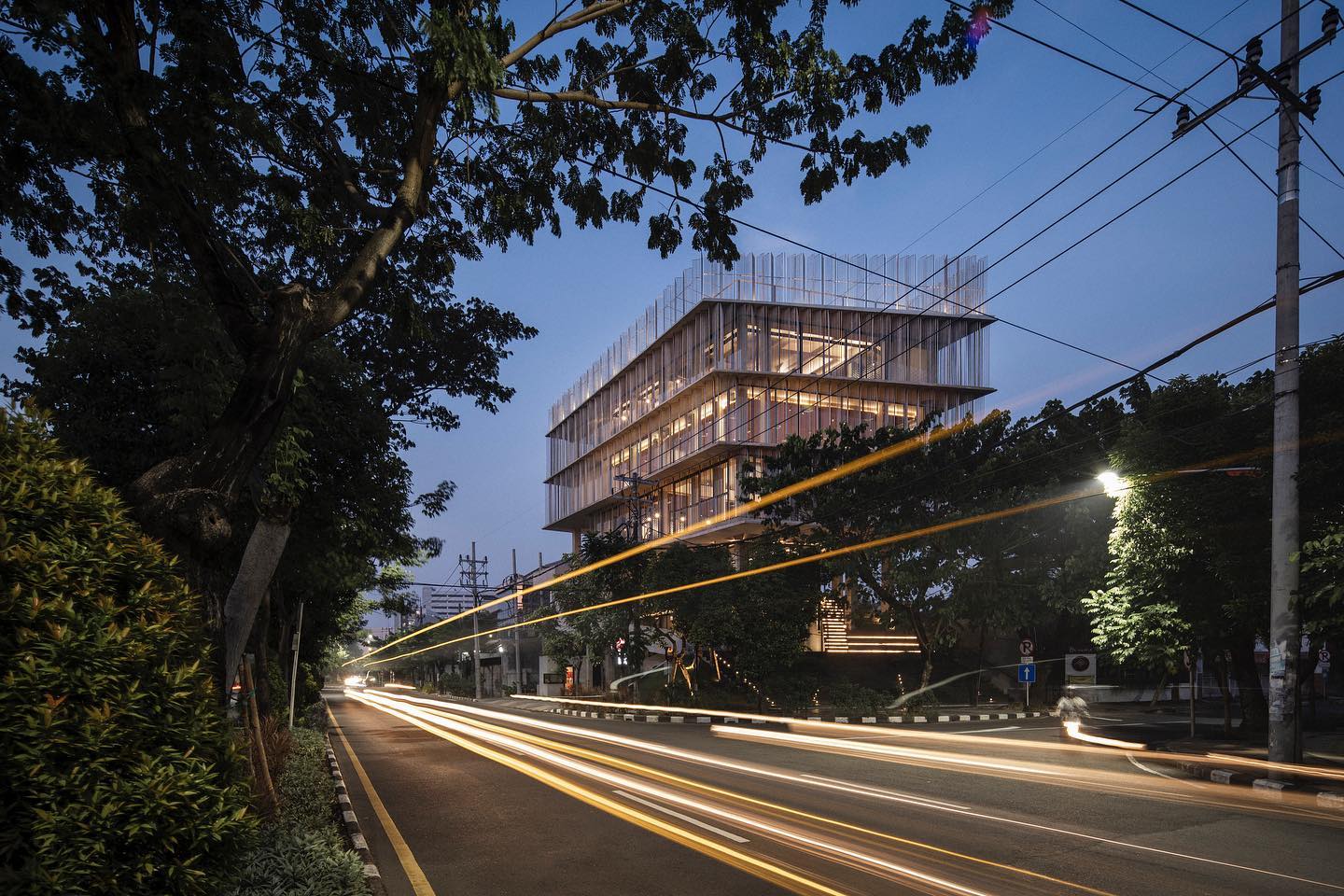 IDX Building by d-associates architect. (cr: Davy Linggar)
IDX Building by d-associates architect. (cr: Davy Linggar)
Delayed for two years due to the pandemic, d-associate as an architect studied changes in IDX intentions, which impacted the design adjustment. With circulation access on the entire face of the building, IDX provides space for formal and informal activities. Formal activities include a stock education center inside the building and informal activities using stairs, which also function as an amphitheater, merging the barriers between pedestrian and indoor space. Another access is a ramp that can be used by all users inclusively and reach all IDX building rooms.
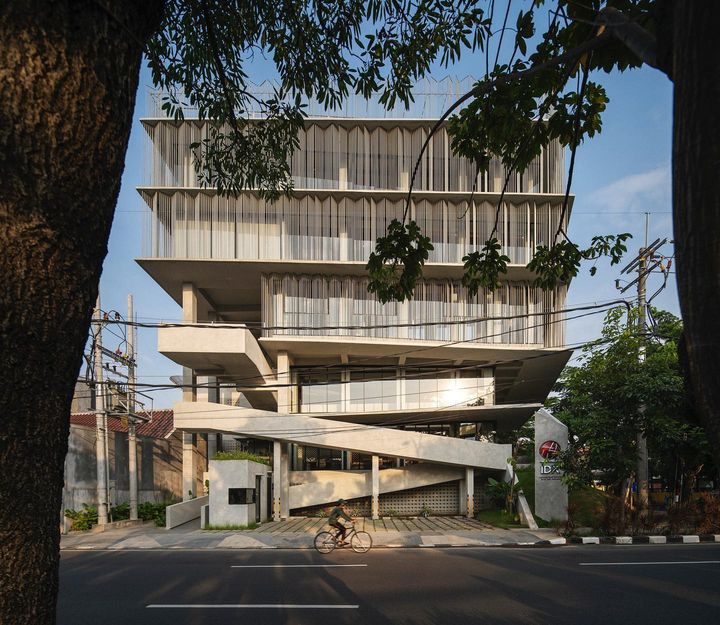
IDX Building by d-associates architect. (cr: Davy Linggar)
The impression in the previous design feels formal as the IDX representation office for the Indonesian stock exchange (Bursa Efek Indonesia). The shifting intention to emphasize educational elements and relations with the public emerges in the new design ideas, which are displayed in the impression of the building in the form of a connection between spaces that are more integrated with the public area. The cafe was added as an activity support. It is a synergy of educational spaces and auditoriums, which function as learning spaces and public education regarding the stock exchange.
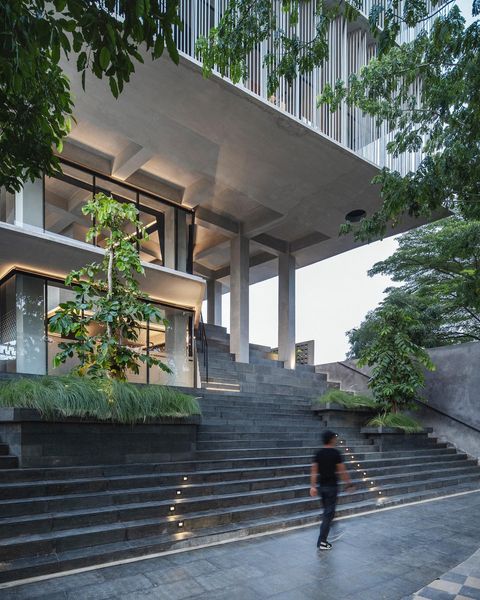
IDX Building by d-associates architect. (cr: Davy Linggar)
In the context of the IDX building, this becomes a study of how a private building responds to public space in the form of pedestrians. Buildings generally have a divider between private and public zones, but in this case, it is an issue that must be resolved by translating the close relationship between private space and public zones to trigger activities that benefit both zones.
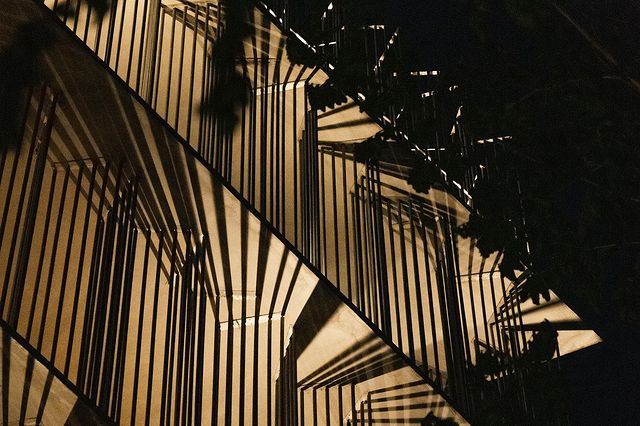
IDX Building by d-associates architect. (cr: Davy Linggar)
Designing the IDX Building is a good opportunity because it places the project as an artwork, the result of a thought process, and ultimately becomes a trust that has to be worked on and performed well.
The whole IDX concept prioritizes relationships between spaces, giving the impression of a building with various areas, not just as a formal symbol of cooperation. IDX hoped that it would become an icon of Surabaya’s visual beauty and a pivot for educational activities with a building design that responds to the connection between outdoor and indoor space.

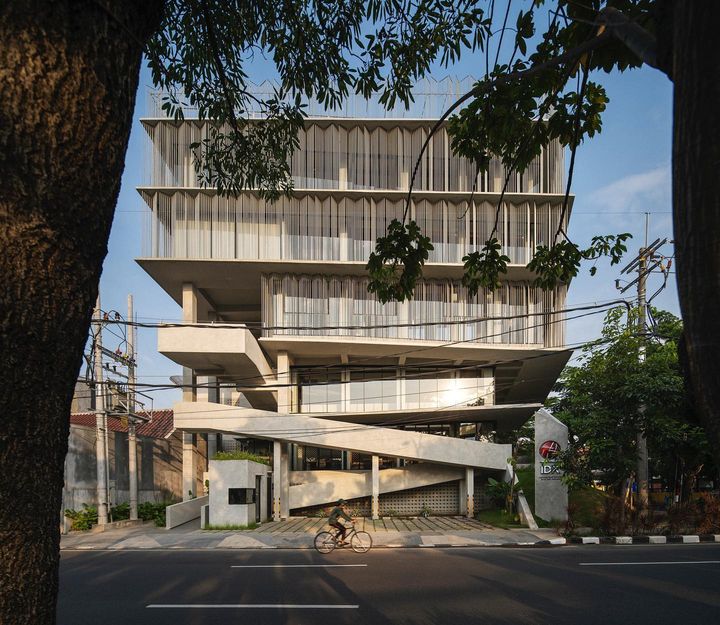


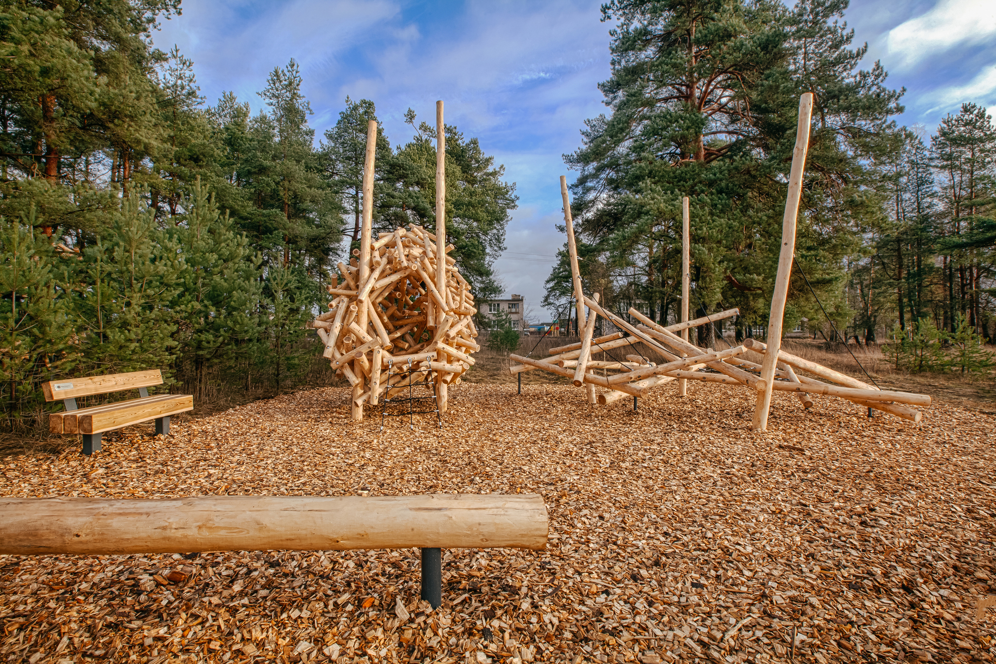
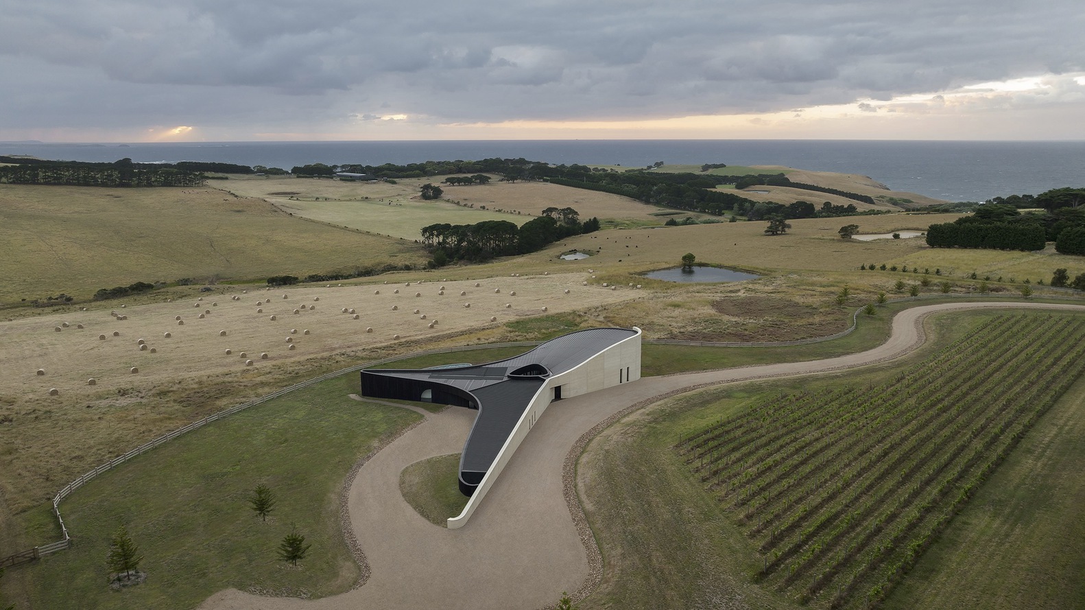
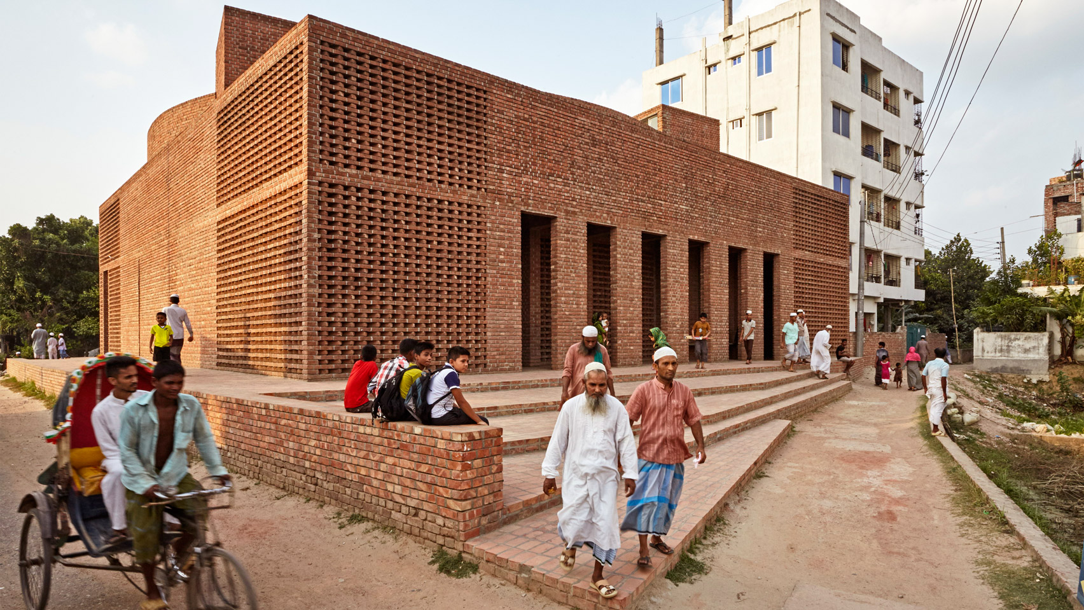
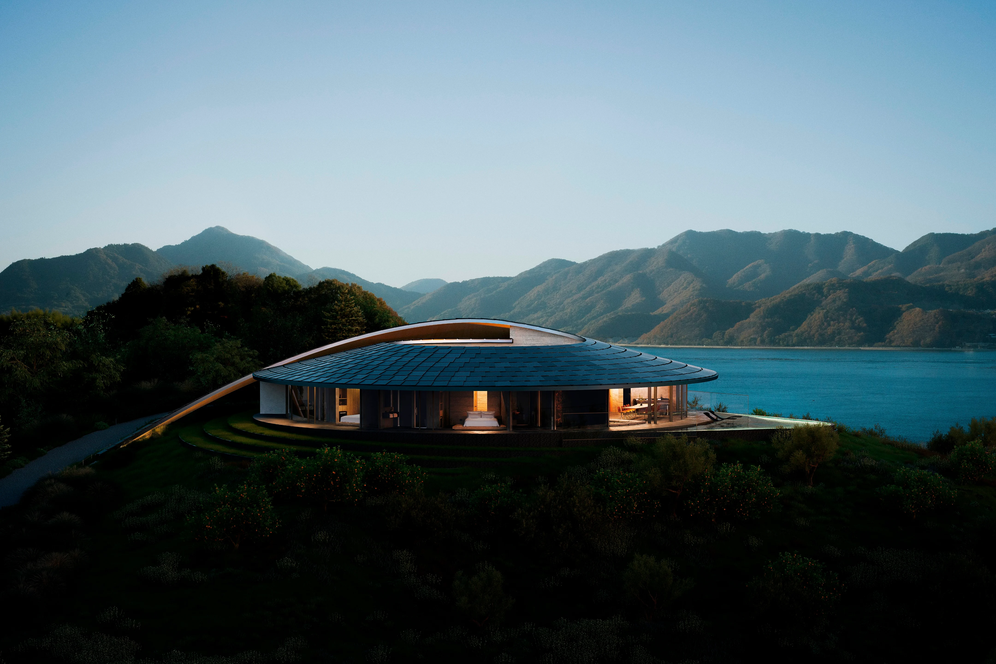
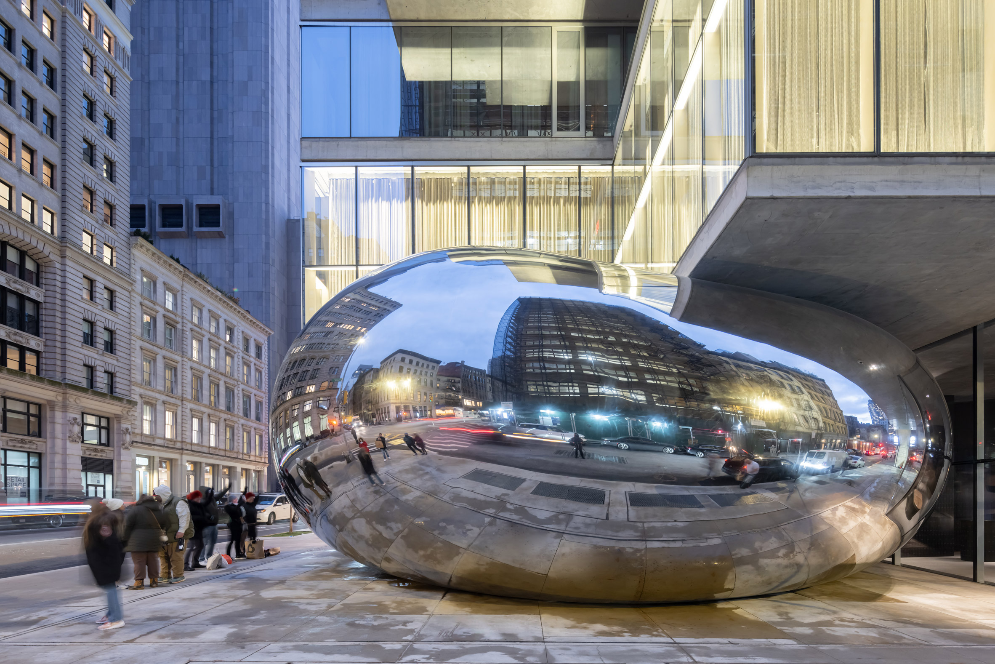

Authentication required
You must log in to post a comment.
Log in