Bus Stop Education Community Center: Quality Space for the City of Wieleń
A piece of land of the former 'Du Nord' hotel in downtown Wieleń, Poland, transformed into a community center by Neostudio Architekci. The Bus Stop Education Community Center project stands between Kościuszki, Sienkiewicza, and Wybickiego Streets, which are part of the Old and New Town areas.
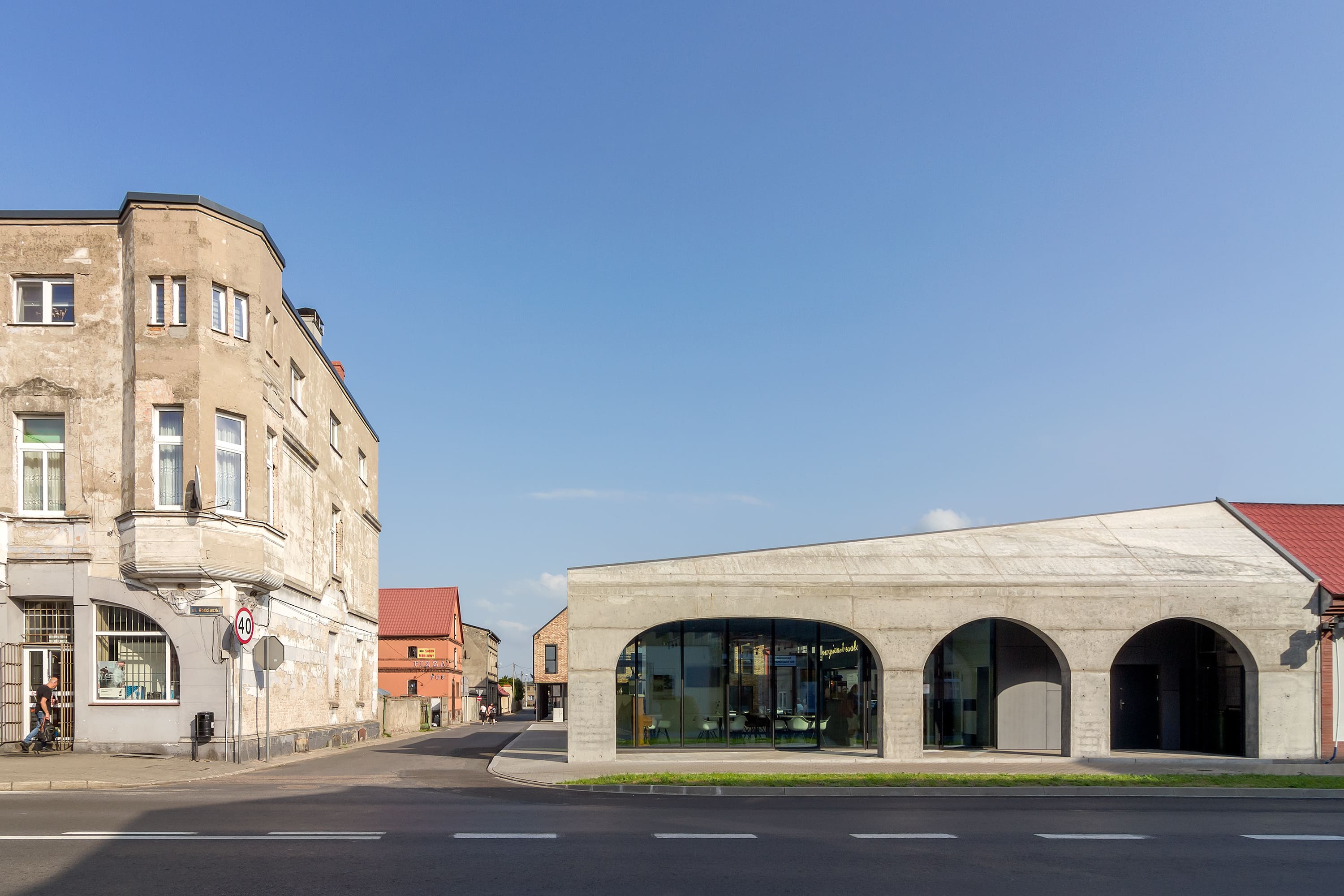 The Bus Stop Education Community Center was designed by Neostudio Architekci.
The Bus Stop Education Community Center was designed by Neostudio Architekci.
More than just a conventional bus stop, the project offers a communal space that can stimulate the social and cultural initiatives of the local community. In its program, Neostudio Architekci puts spaces such as cafes, squares, terraces, and multifunctional spaces for gathering and sharing information. All of these spaces are designed based on the concept of openness and connectedness to the surrounding context.
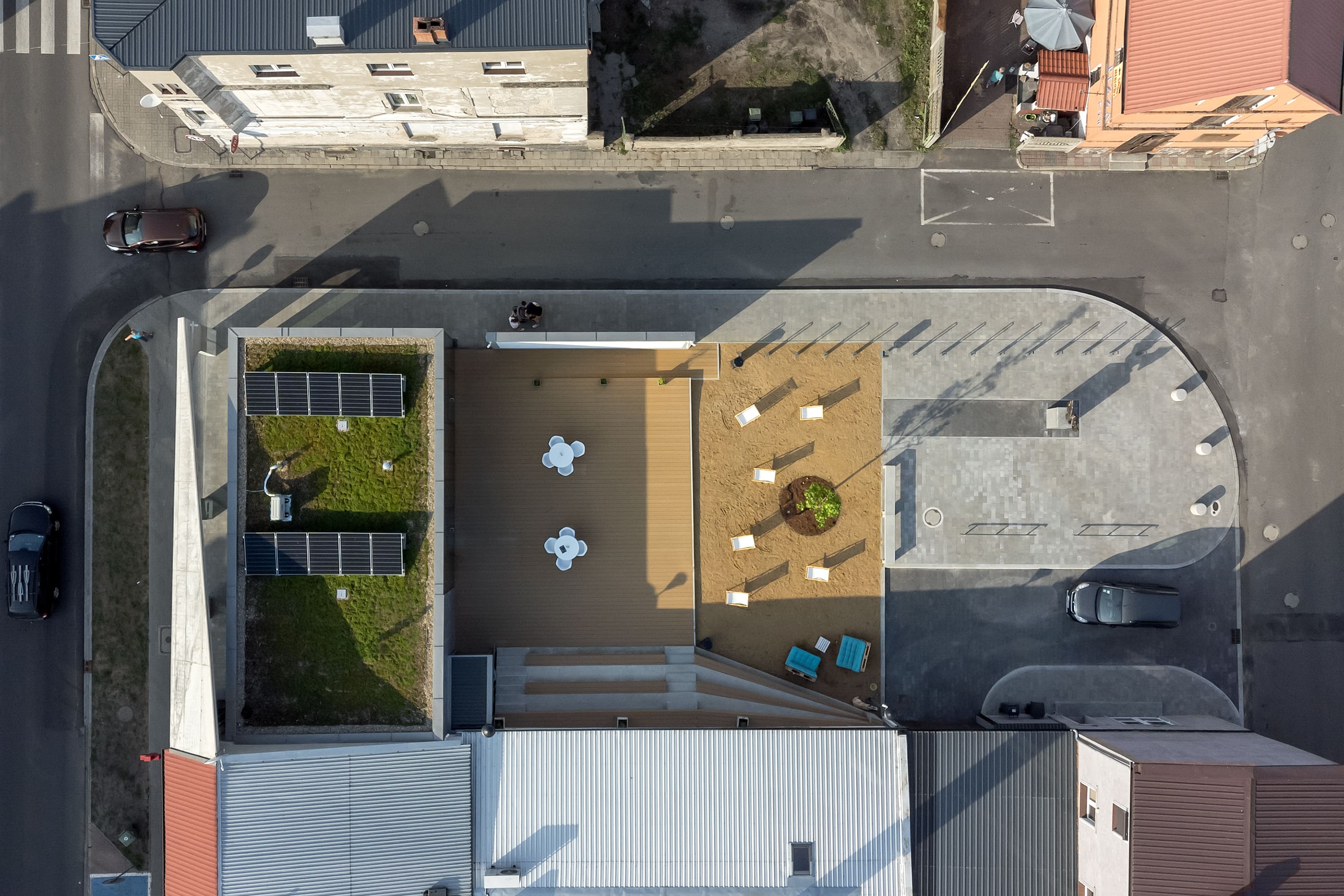 The bus stop and community center are located between Kościuszki, Sienkiewicza, and Wybickiego Streets.
The bus stop and community center are located between Kościuszki, Sienkiewicza, and Wybickiego Streets.
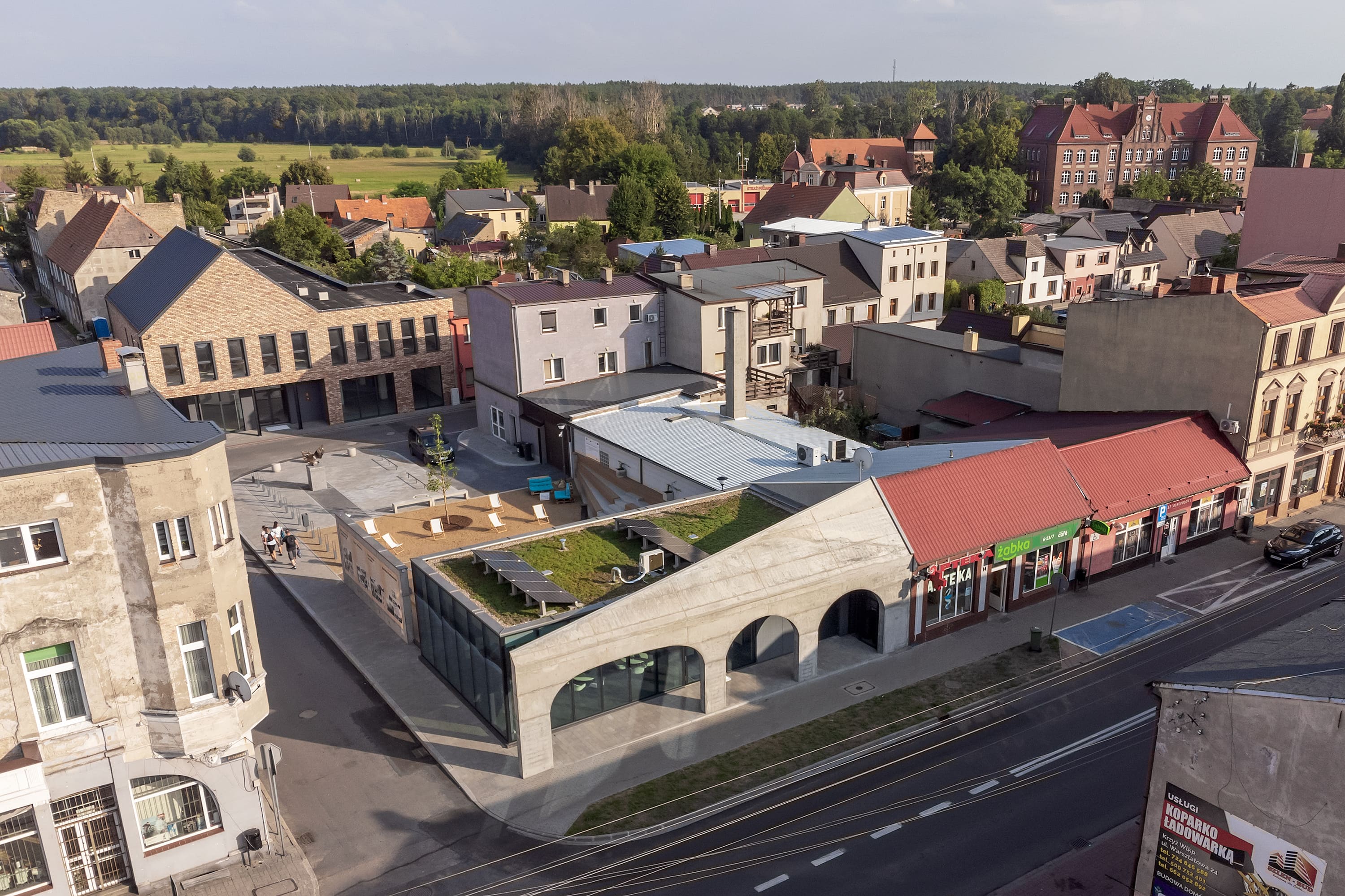 Reinforced concrete wall, which is built separately from the main building, play the role of urban partition with shapes following the character of the surrounding buildings.
Reinforced concrete wall, which is built separately from the main building, play the role of urban partition with shapes following the character of the surrounding buildings.
The project's main building, which is a flat box and serves as a café, is equipped with a reinforced concrete wall built separately. The wall is an urban partition formed by following the character of the surrounding buildings. Meanwhile, the volume for the café is built with the outer surface divided into two; 75 percent of glass walls and 25 percent of fiber cement-coated walls.
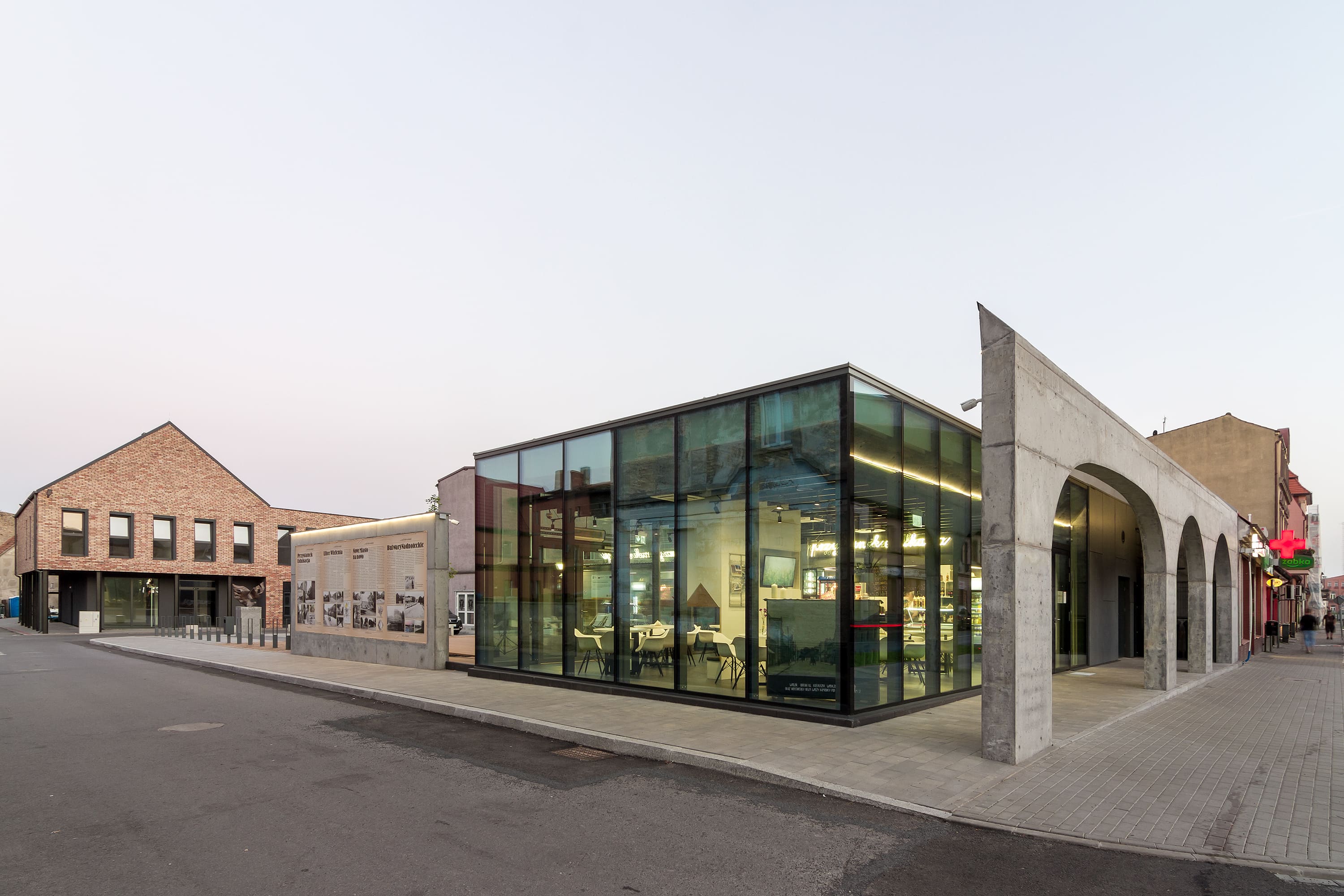 Most of the outer walls of the café are built with glass structures.
Most of the outer walls of the café are built with glass structures.
 Café interior.
Café interior.
Neostudio Architekci took a design approach to reduce the use of concrete in the bus stop education community center space. For example, a wooden-floored café terrace that has become more permeable, along with a courtyard next to it that does not experience pavement. This area is separated from the street and the surrounding environment by a partition wall that serves as a projection screen for certain activities. The interaction space was maximized to the tribune attached to neighboring buildings.
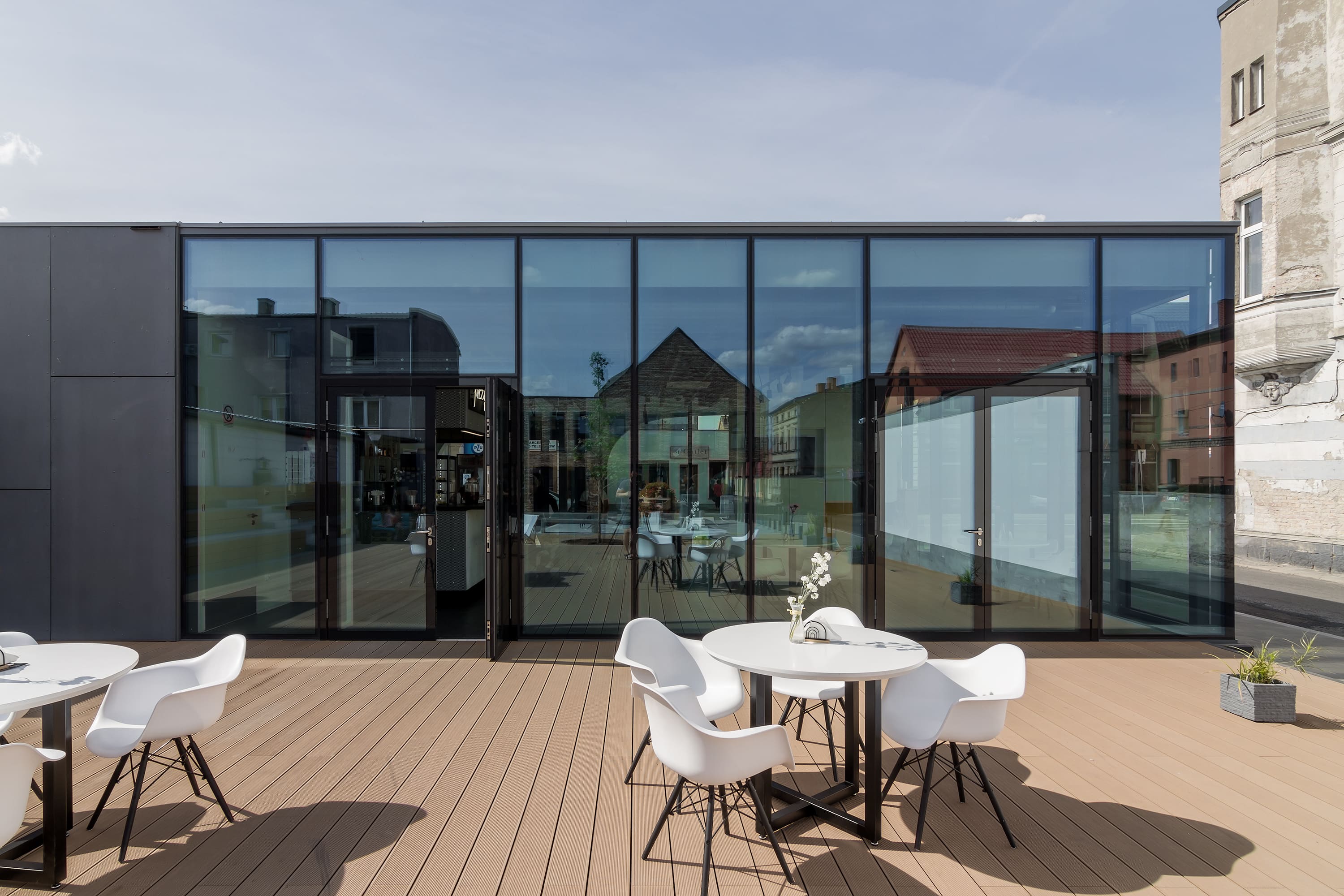 Wooden-floored café terrace.
Wooden-floored café terrace.
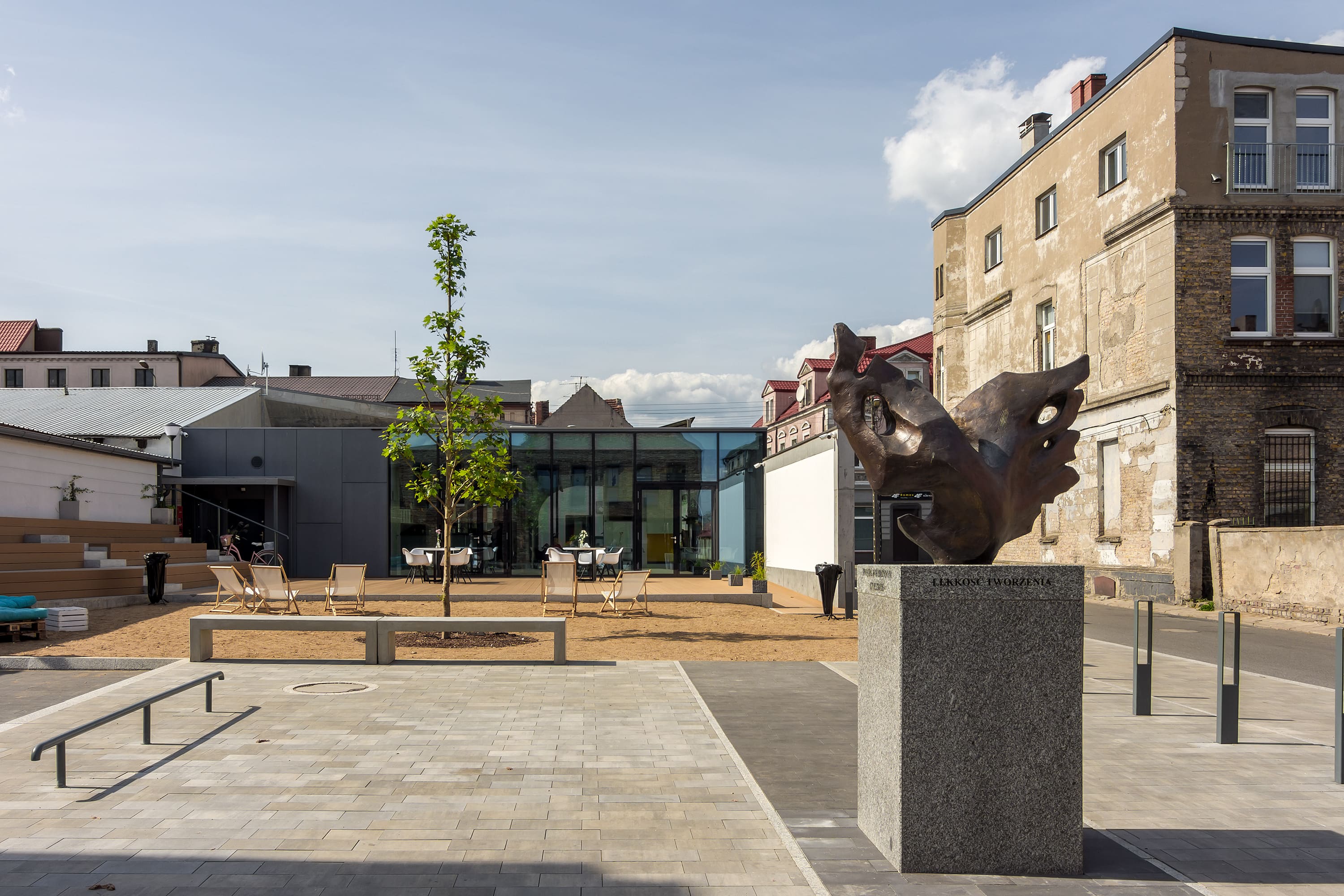 The square is part of the Bus Stop Education Community Center.
The square is part of the Bus Stop Education Community Center.
To create a healthy public space, Neostudio Architekci applies the principles of environmental sustainability in its design. For example, they use the concept of a green roof above the café, which plays a role in dispelling heat into the building and accommodating solar panels to save energy.
Thus, quality spaces that can become centers of community activities can be found at the Bus Stop Education Community Center. This design not only talks about the social integration of the population but also the service of space to the city.
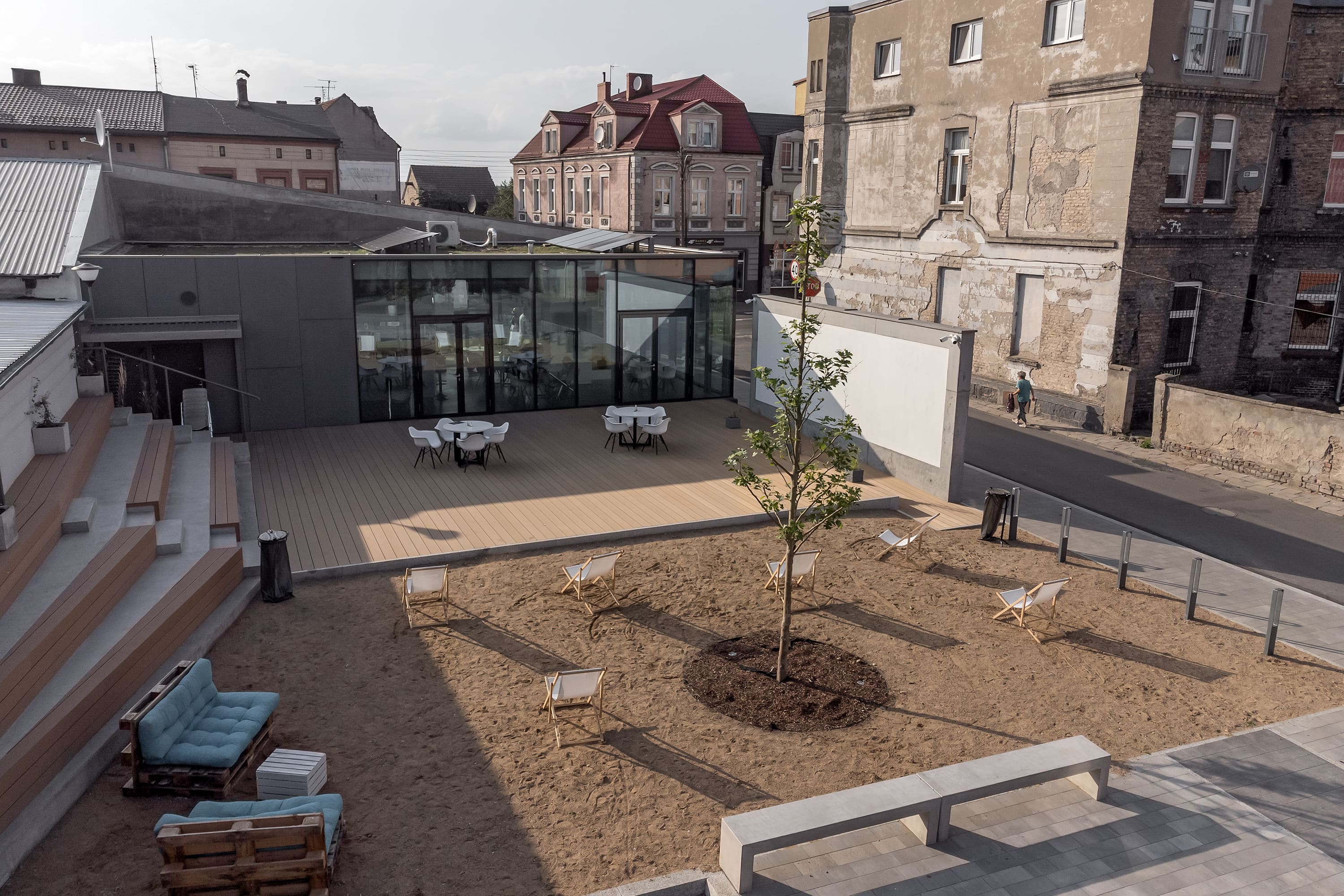 The courtyard between the café terrace and the square that does not experience pavement.
The courtyard between the café terrace and the square that does not experience pavement.
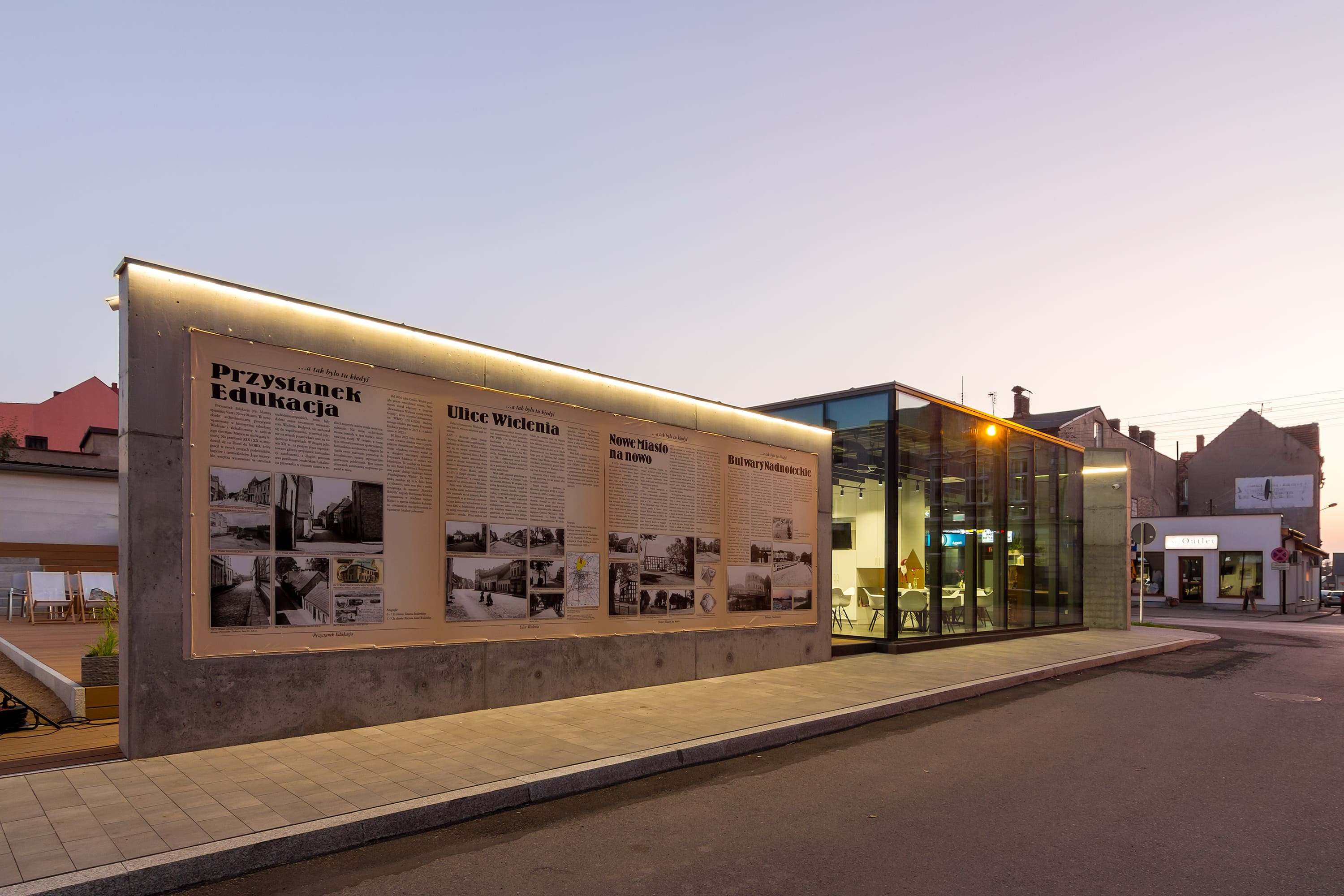 Partition wall that can be an information board for locals.
Partition wall that can be an information board for locals.
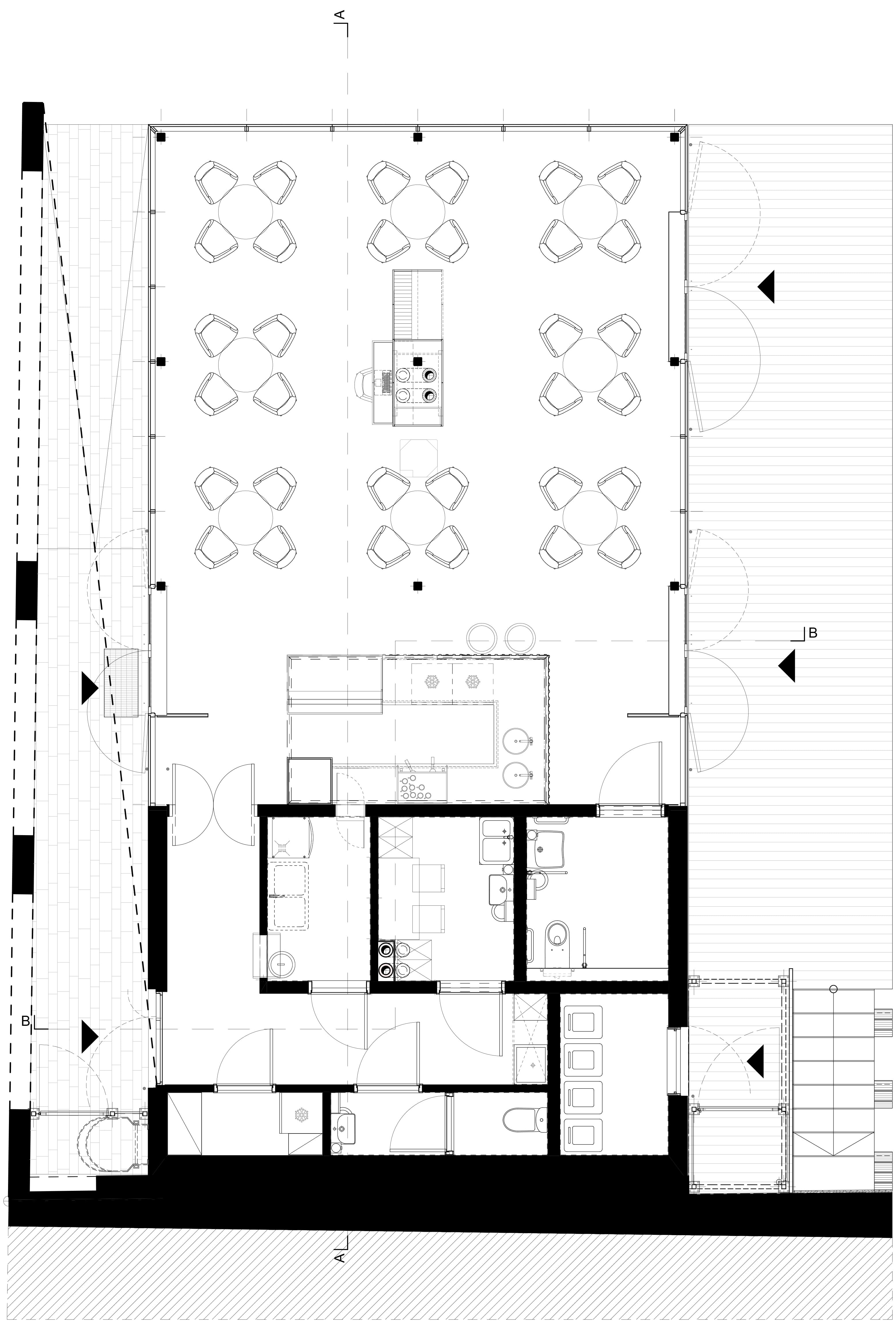 Café floor plan.
Café floor plan.

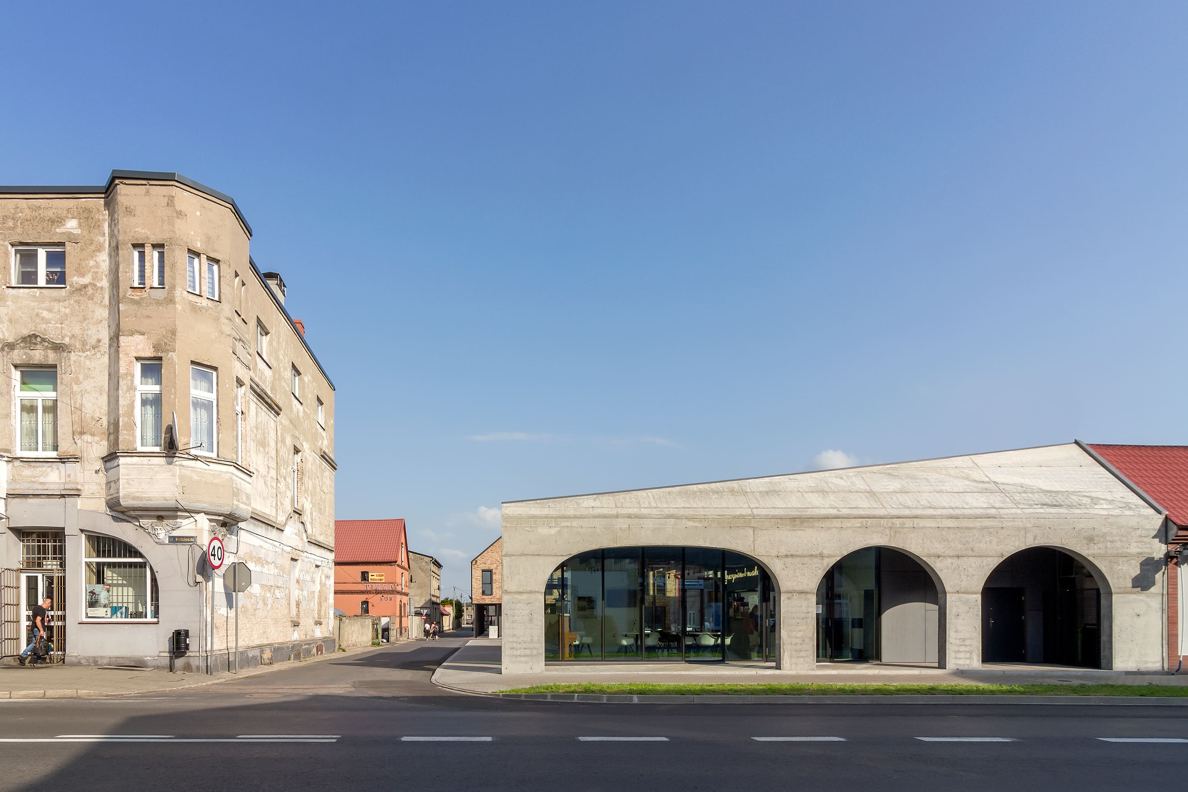




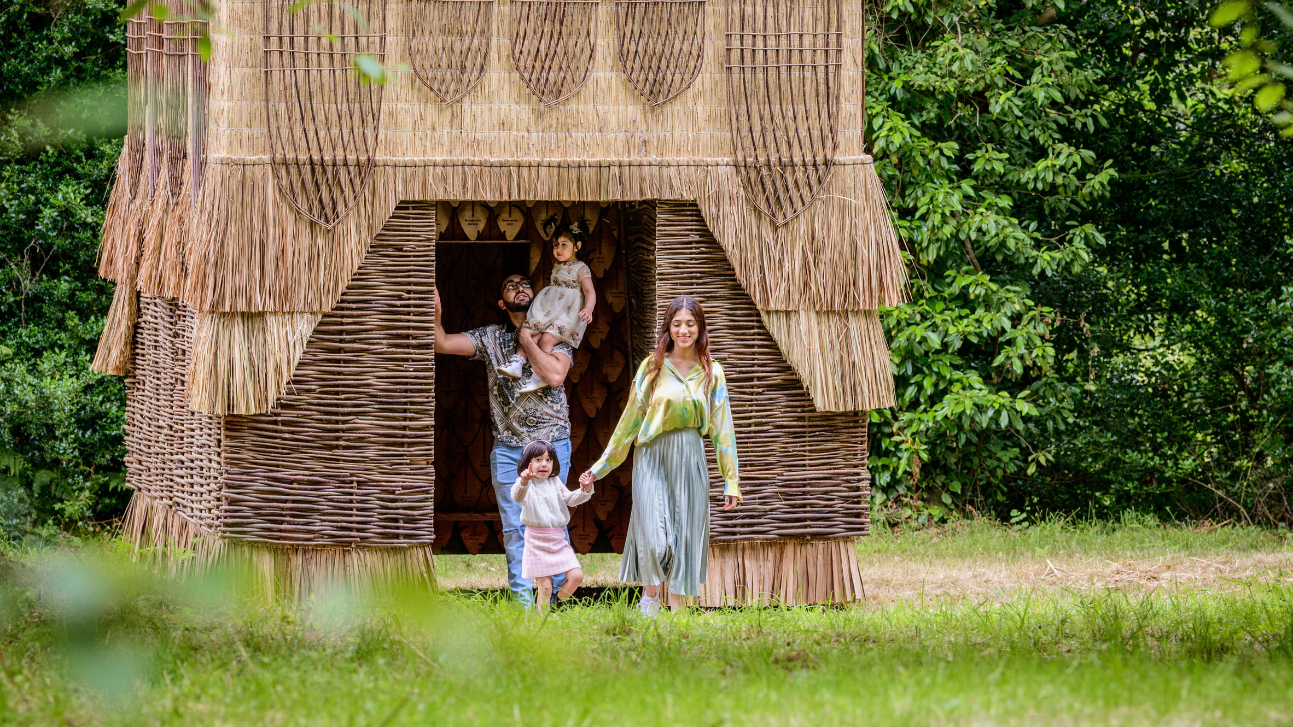

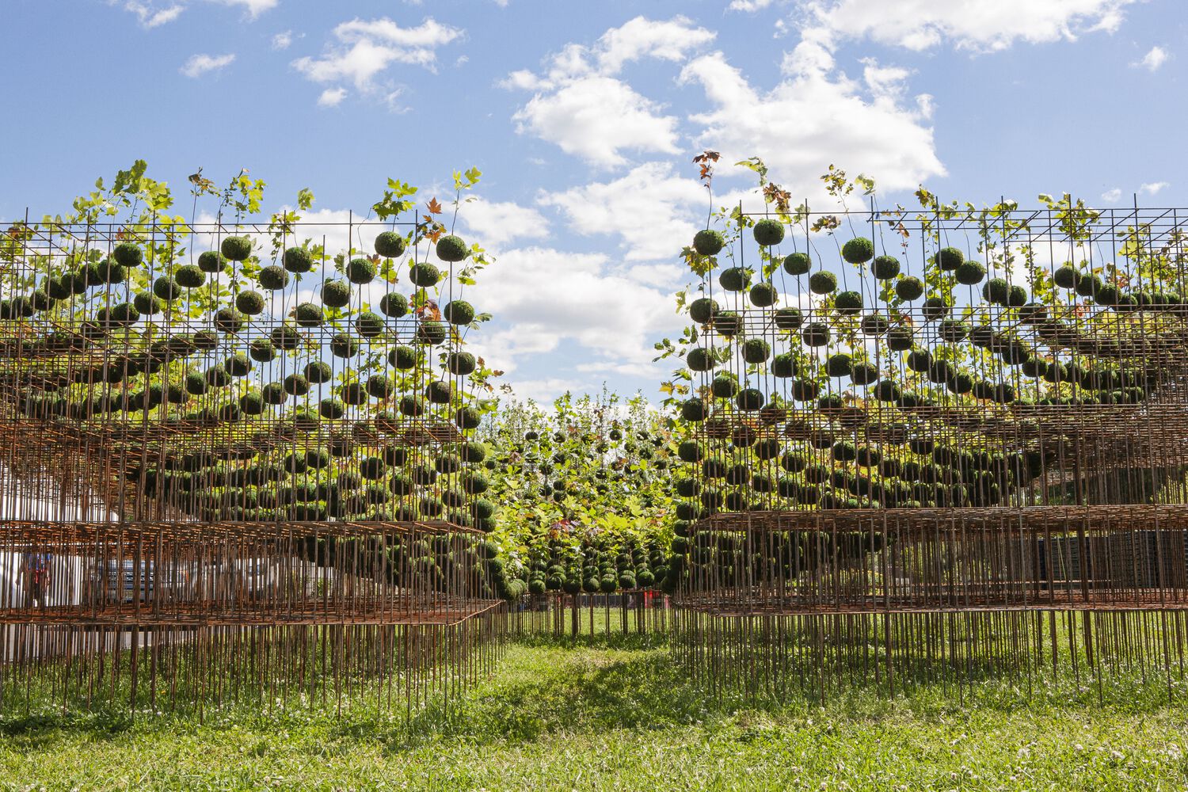
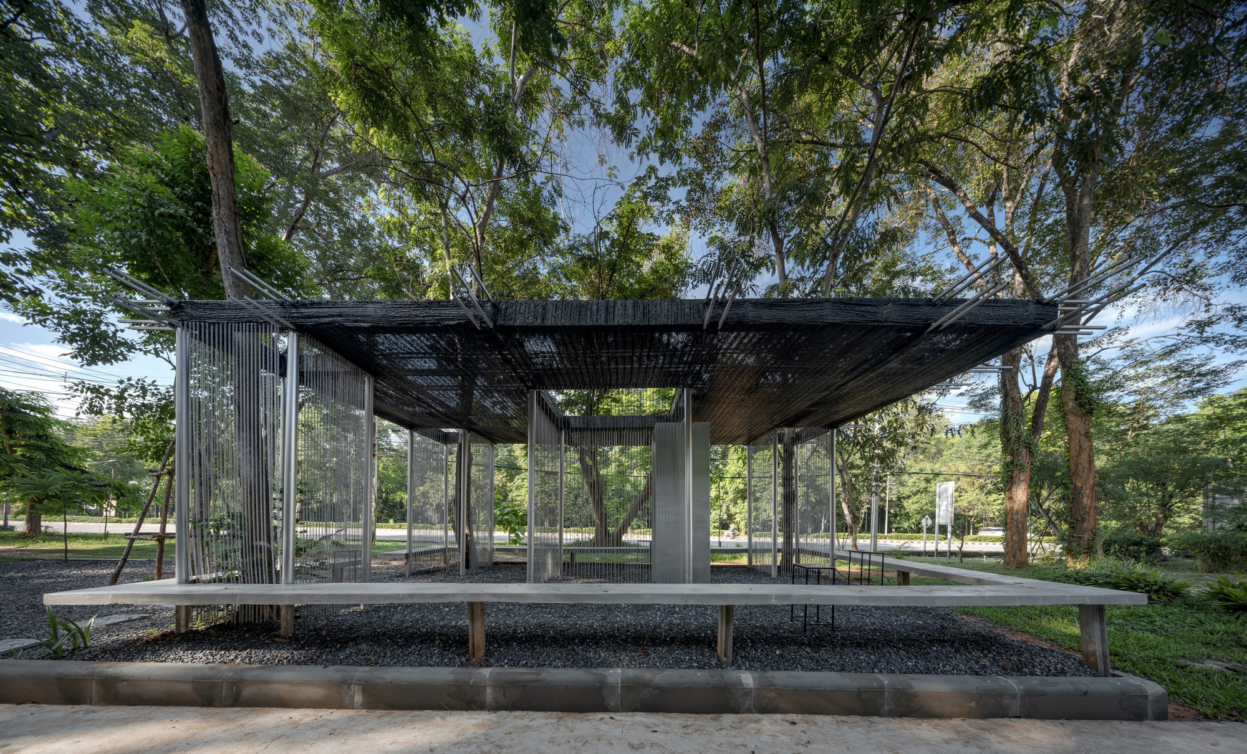
Authentication required
You must log in to post a comment.
Log in