The Fusion of Art, Composition, Function, and Convenience at Coquique
Coquique House is a guest house with a unique shape. Designed by Izquierdo Lehmann Arquitectos, the house complements the holiday home overlooking Lake Ranco in Southern Chile. This building is deliberately designed with many openings so that residents can enjoy nature freely.
This project was built as a two-story pavilion containing a simple room with a spatial arrangement adapted to the function of the space. The ground floor is a public space, and the second floor includes a more private space.
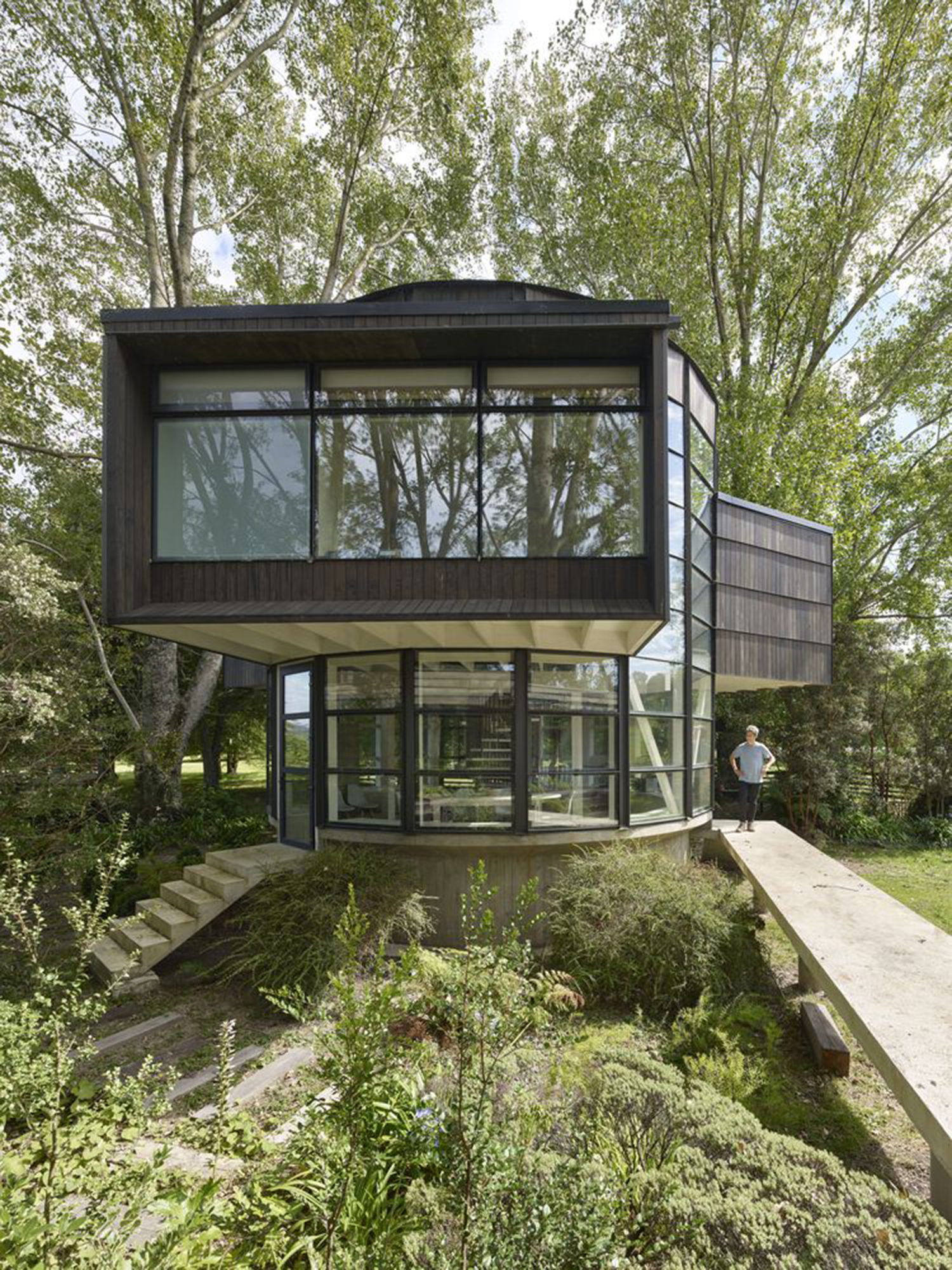
Front view of the Coquique House, Photo by Roland Halbe
The ground floor setting is a common area for relaxing, cooking, and eating. This room has full access to the surrounding environment thanks to the application of glass walls on all sides, as well as providing a view of the 360° landscape that can be enjoyed from inside the house. Next, the second floor is used to program a 3-bedroom space wrapped into 3 closed "boxes" on three sides with glass openings on the part leading outwards. These boxes are arranged in an orderly manner, with a concentric point centered on a circular staircase in the center of the house. This bedroom is set with a distance between modules 56 cm wide.
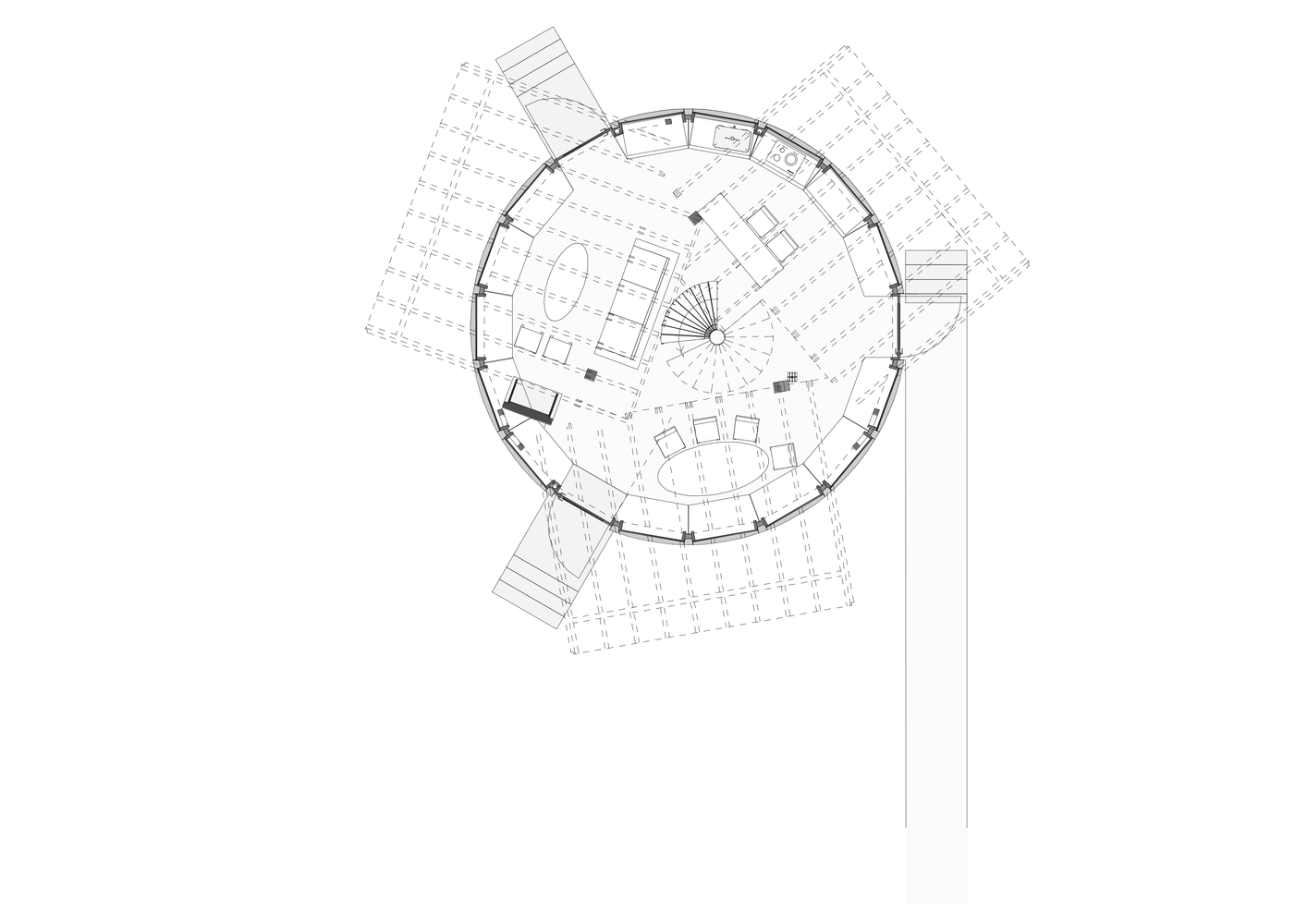 1st floor plan Coquique House, Photo by Roland Halbe
1st floor plan Coquique House, Photo by Roland Halbe
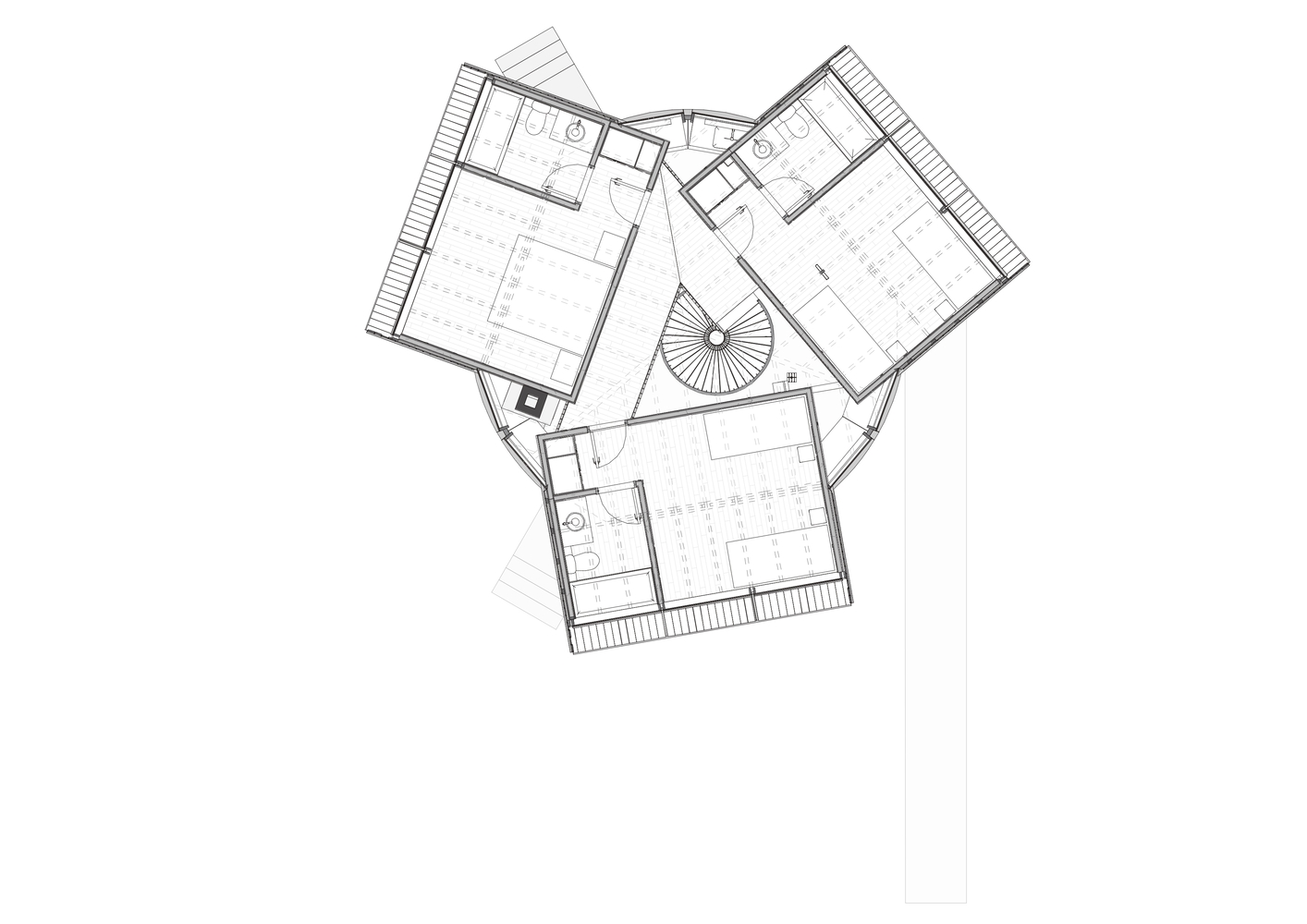 2nd floor plan Coquique House, Photo by Roland Halbe
2nd floor plan Coquique House, Photo by Roland Halbe
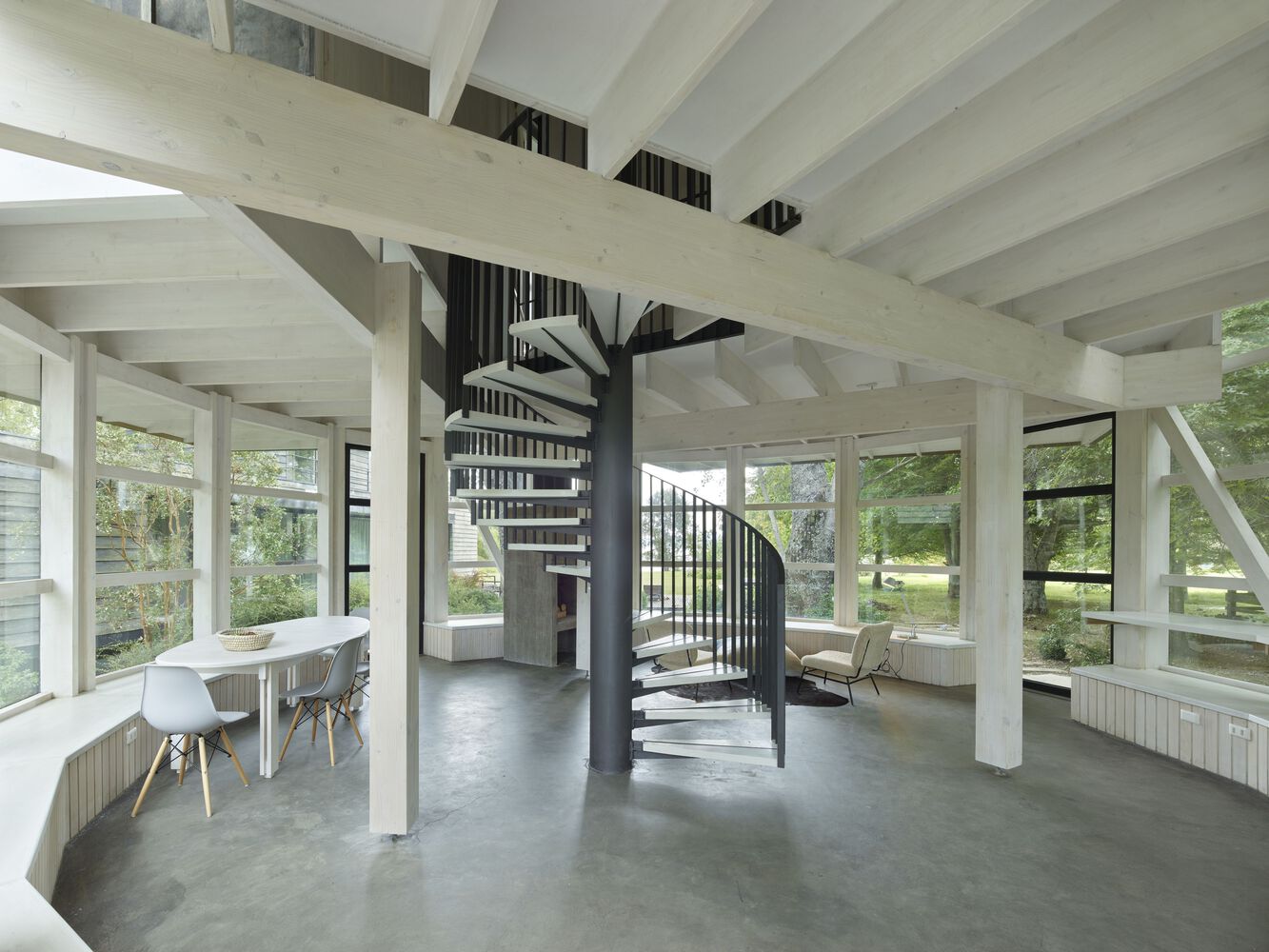 Interior view of the 1st floor Coquique House, Photo by Roland Halbe
Interior view of the 1st floor Coquique House, Photo by Roland Halbe
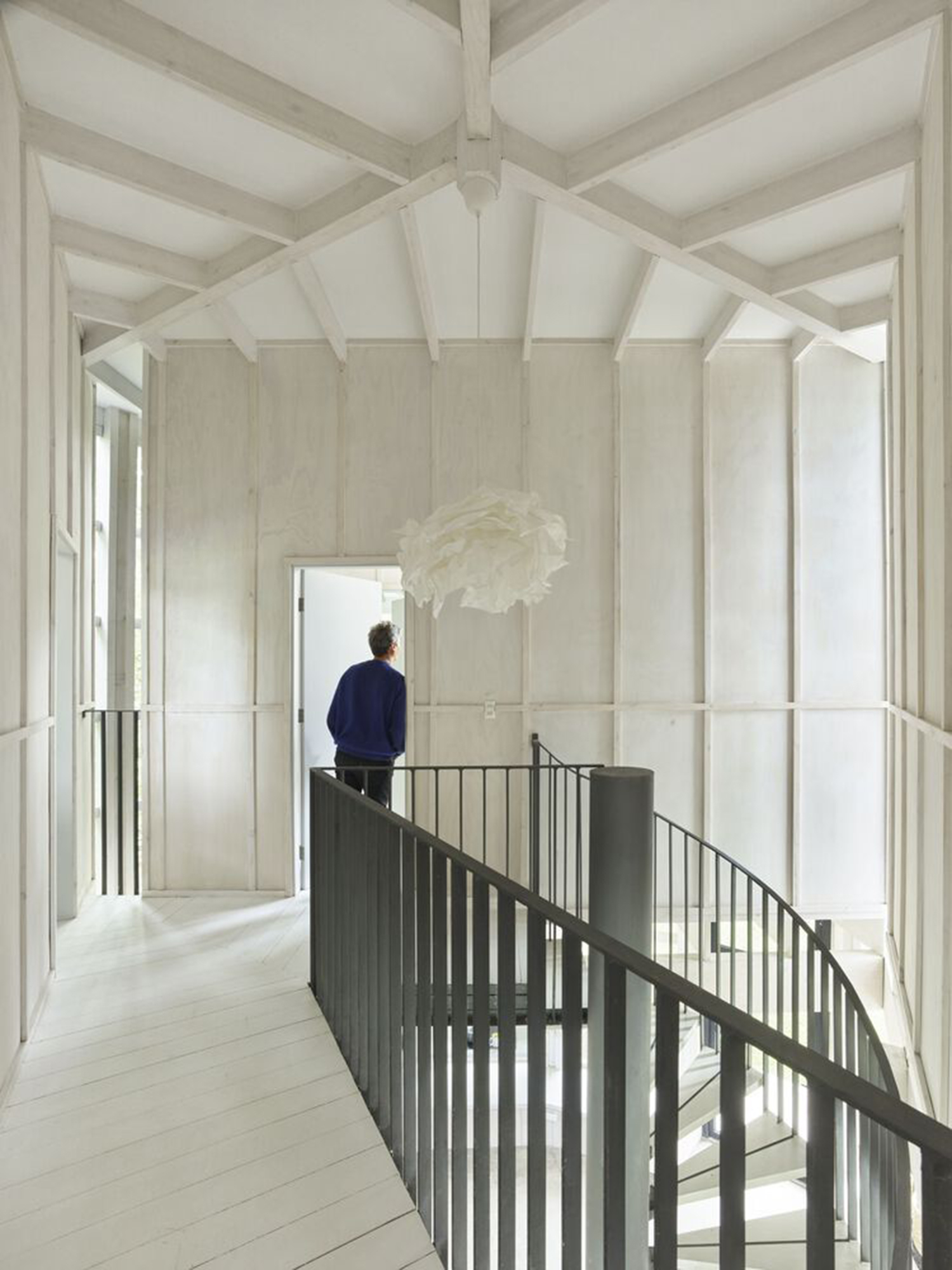
Interior view of the 2nd floor Coquique House, Photo by Roland Halbe
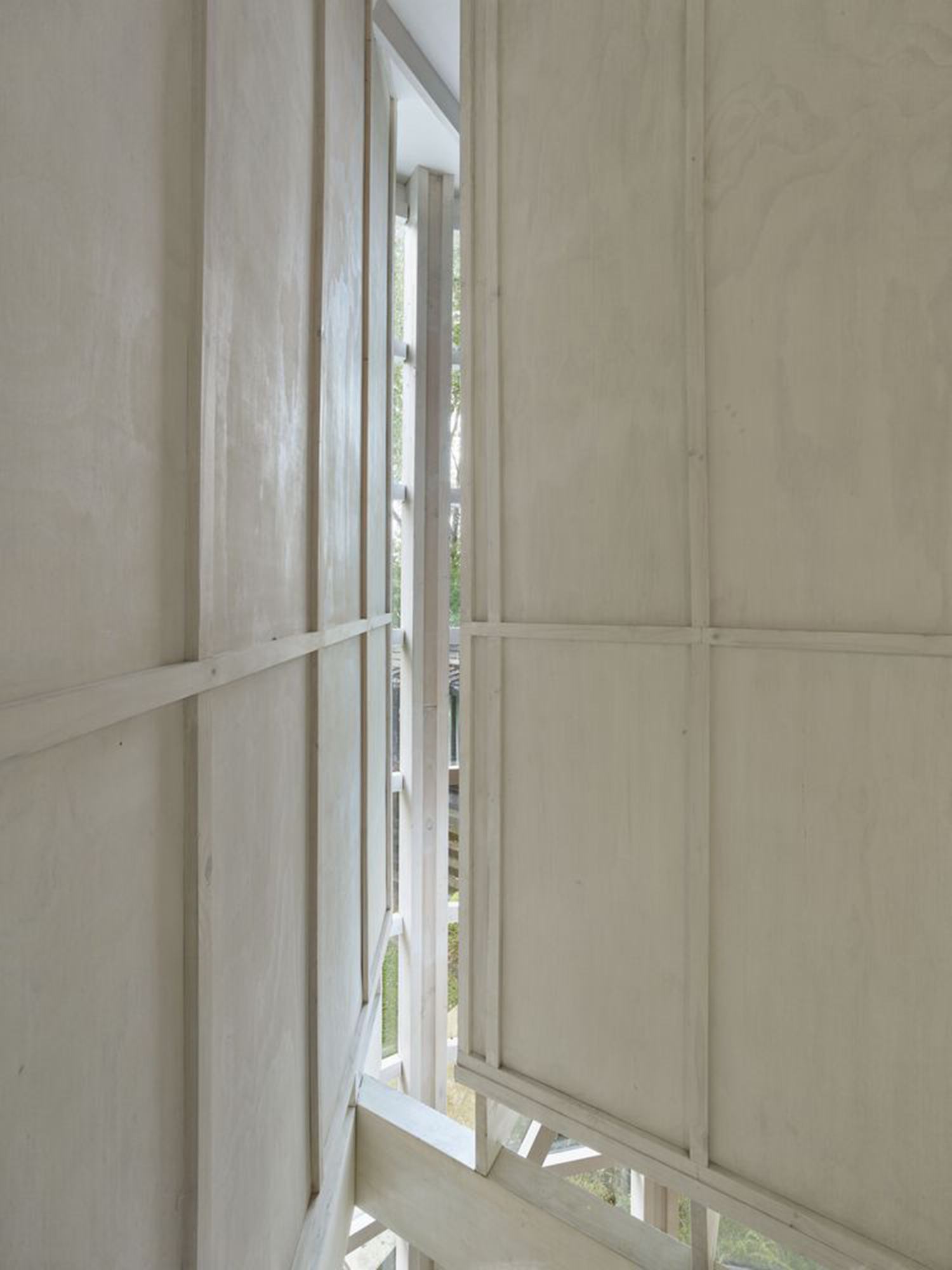
Detailed spacing between bedroom modules, Photo by Roland Halbe
The circular plan of this house design is limited by a wooden structure of 18 columns and beams. Since the Coquique House is arranged by glass walls on all sides, it produces a double height that illuminates the hall laterally, ending in the upper cornice. While in the bedroom module, there are lattice beams with high windows that connect the two volumes of this building into a unitary structure.
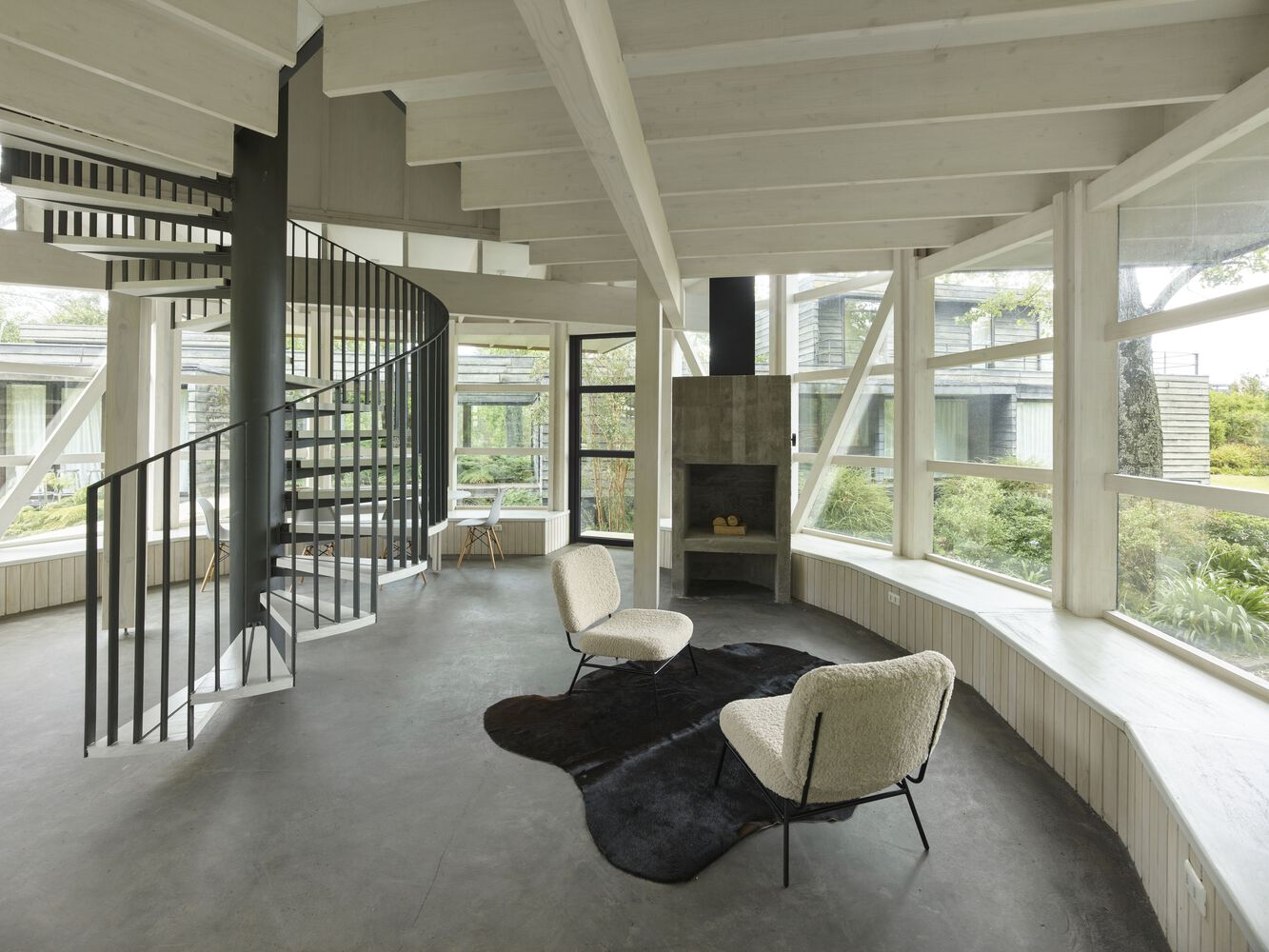 Interior view of the 1st floor Coquique House, Photo by Roland Halbe
Interior view of the 1st floor Coquique House, Photo by Roland Halbe
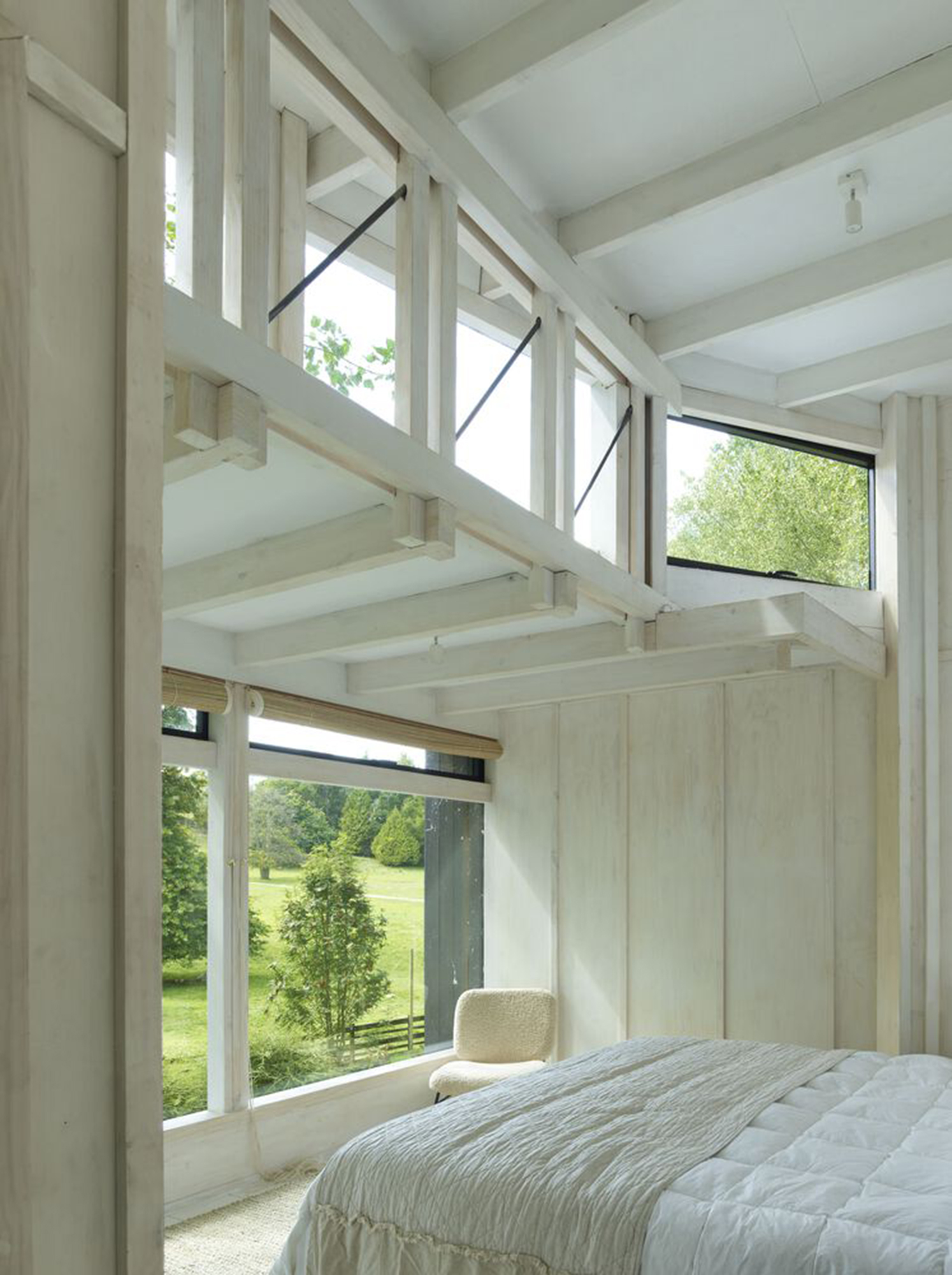
Interior view of the bedroom Coquique House, Photo by Roland Halb
The stairs deliberately not placed exactly at the midpoint of the building make it possible to minimize circulation between the bedrooms, get a larger space on the ground floor, show a harmonious difference between the two floors, and clarify the vertical modulation with the horizontal of the building, making the uniqueness that can be enjoyed by residents as one of the forms of architectural work. Overall Coquique House can prove that architecture is a process of merging art, composition, and function, and also about comfort.
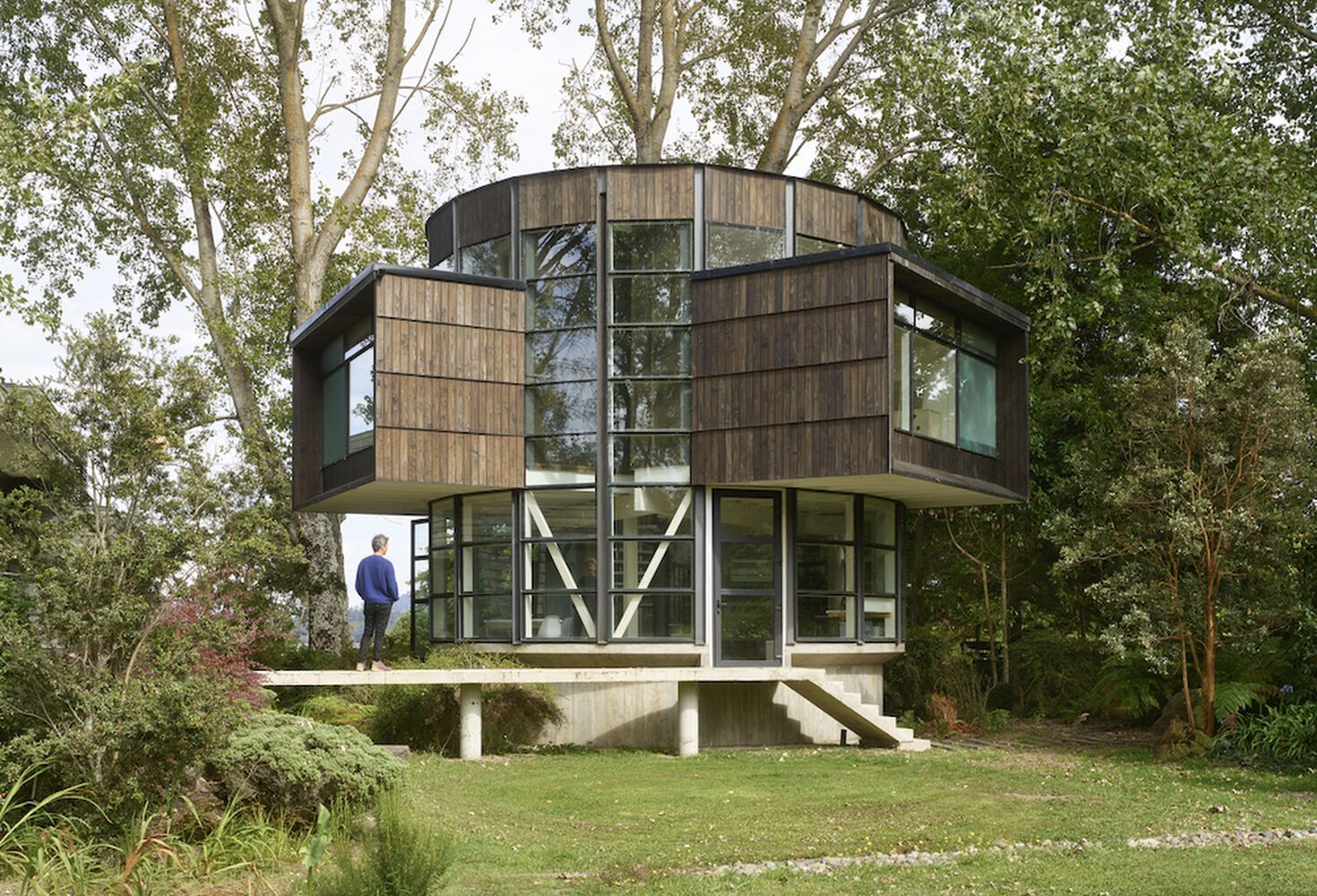 Front view of the Coquique House, Photo by Roland Halbe
Front view of the Coquique House, Photo by Roland Halbe

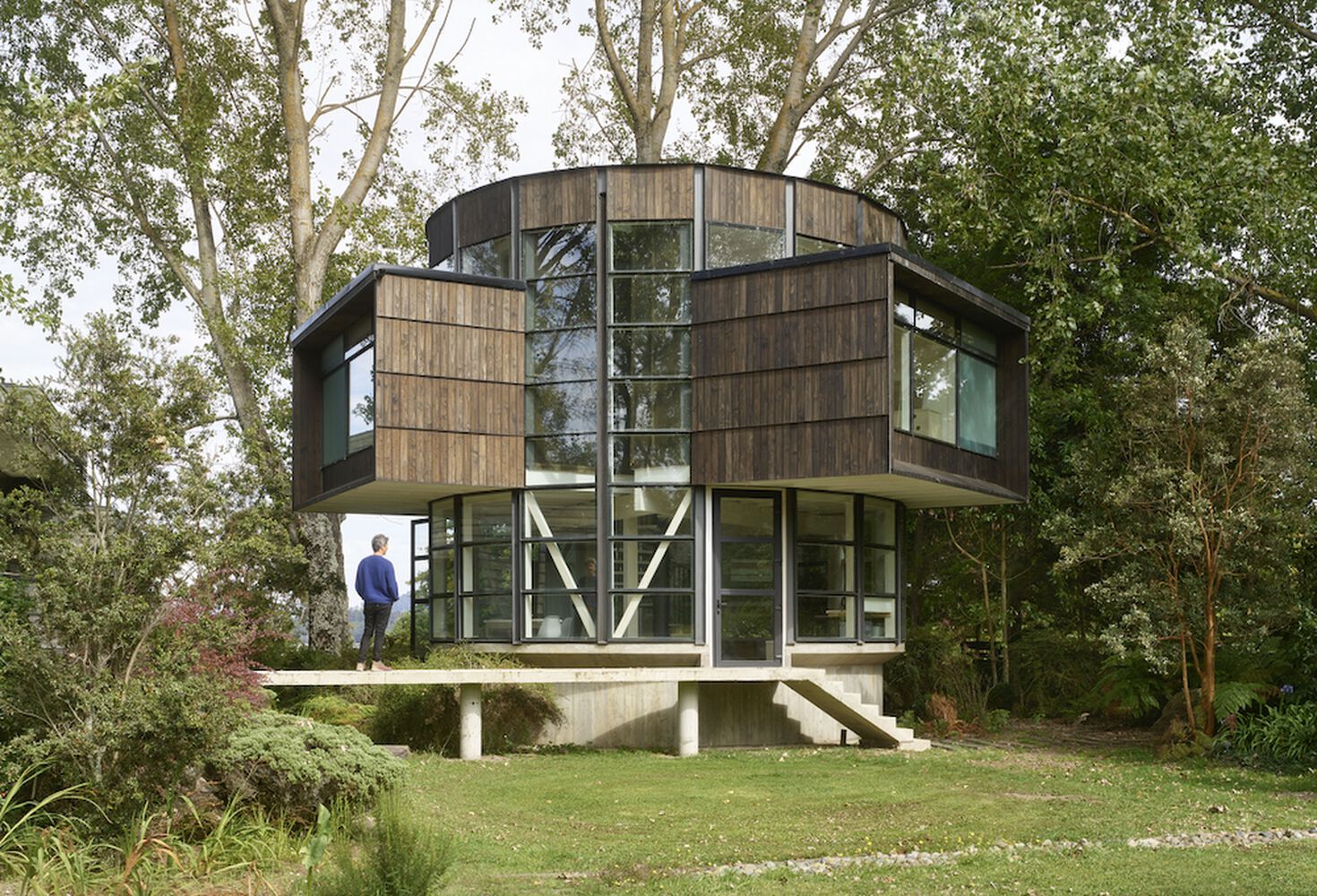





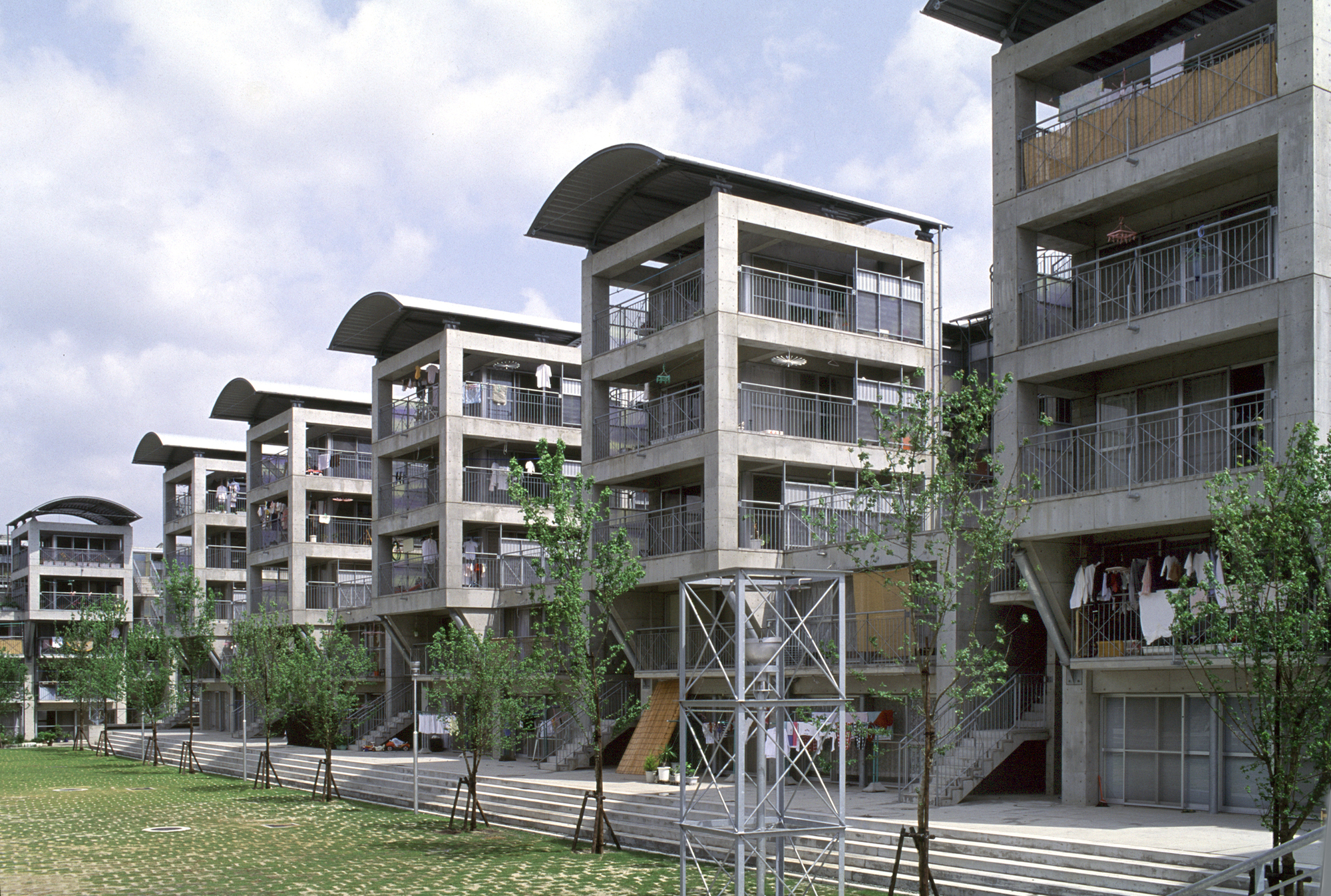
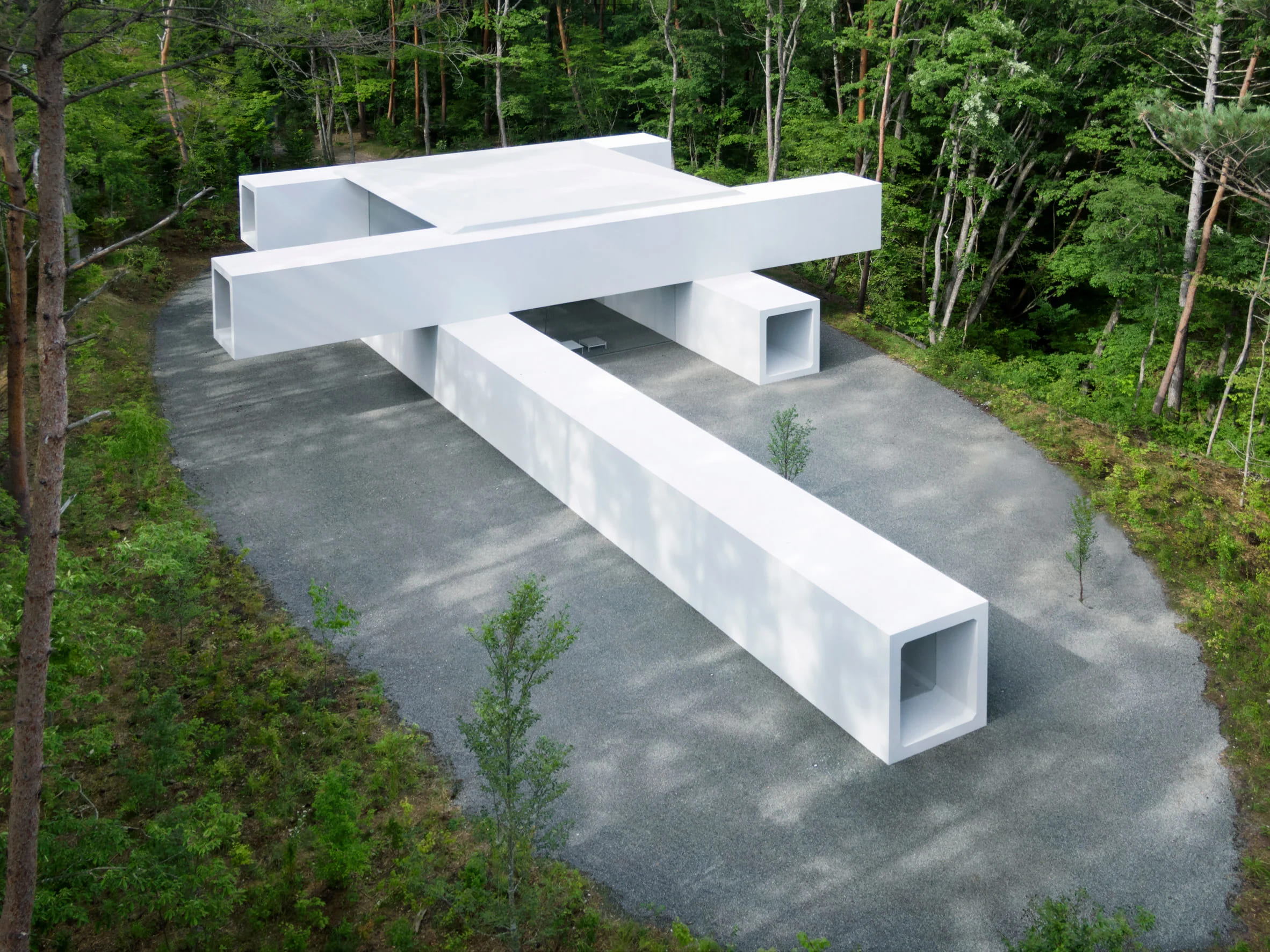
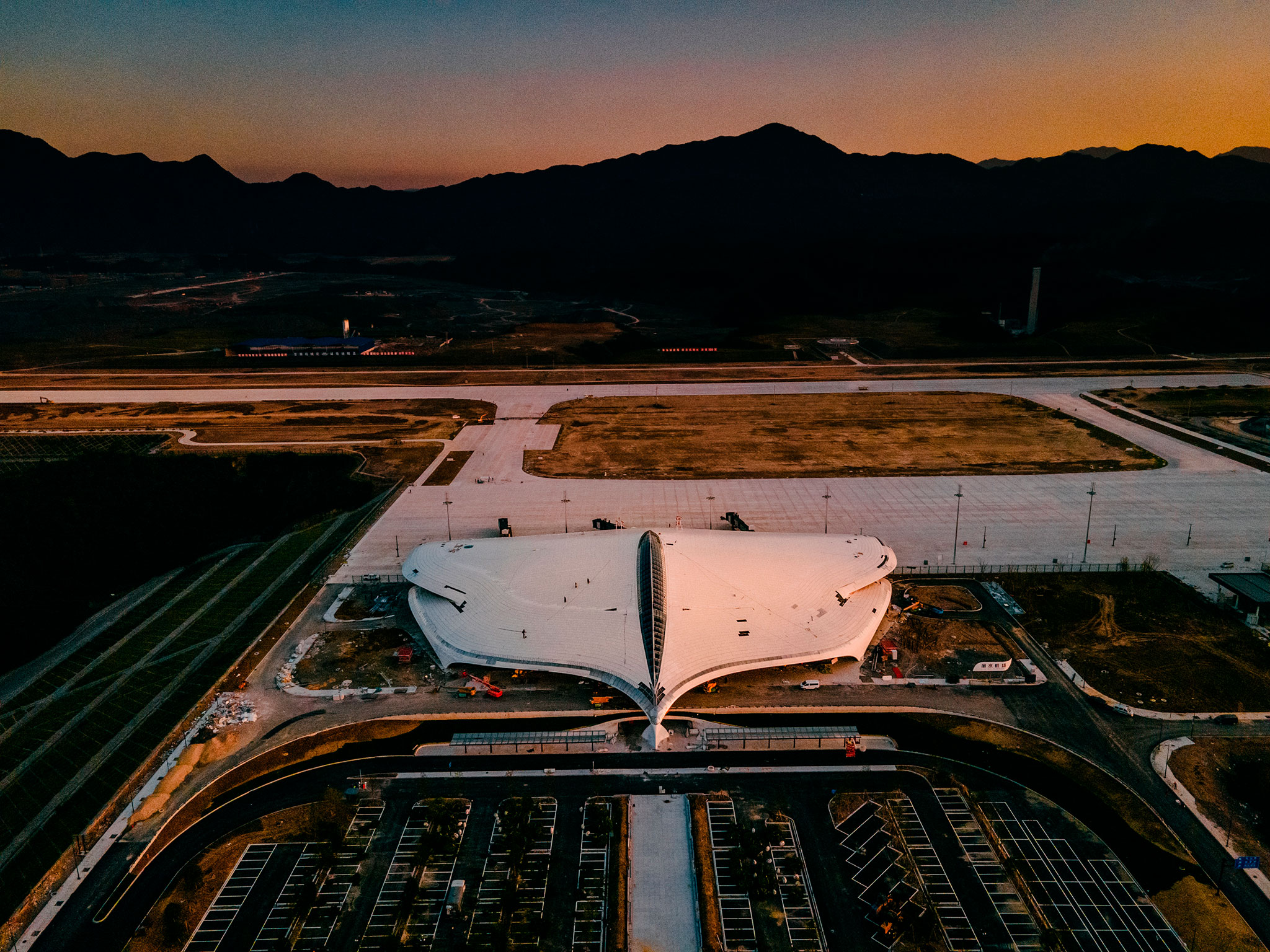
Authentication required
You must log in to post a comment.
Log in