Kengo Kuma & Associates Builds Museum Dedicated to Danish Fairytale Author
Kengo Kuma & Associates has created a new building for H.C. Andersen Museum. Located in Odense, Denmark, this museum, park, and cultural center is dedicated to Danish author, HC Andersen. Inspired by his work, this museum was designed to present a reflection of the author's life and his journey. Thus, the essence of Andersen's work is expressed by Kengo Kuma & Associates in the form of architecture and landscapes.
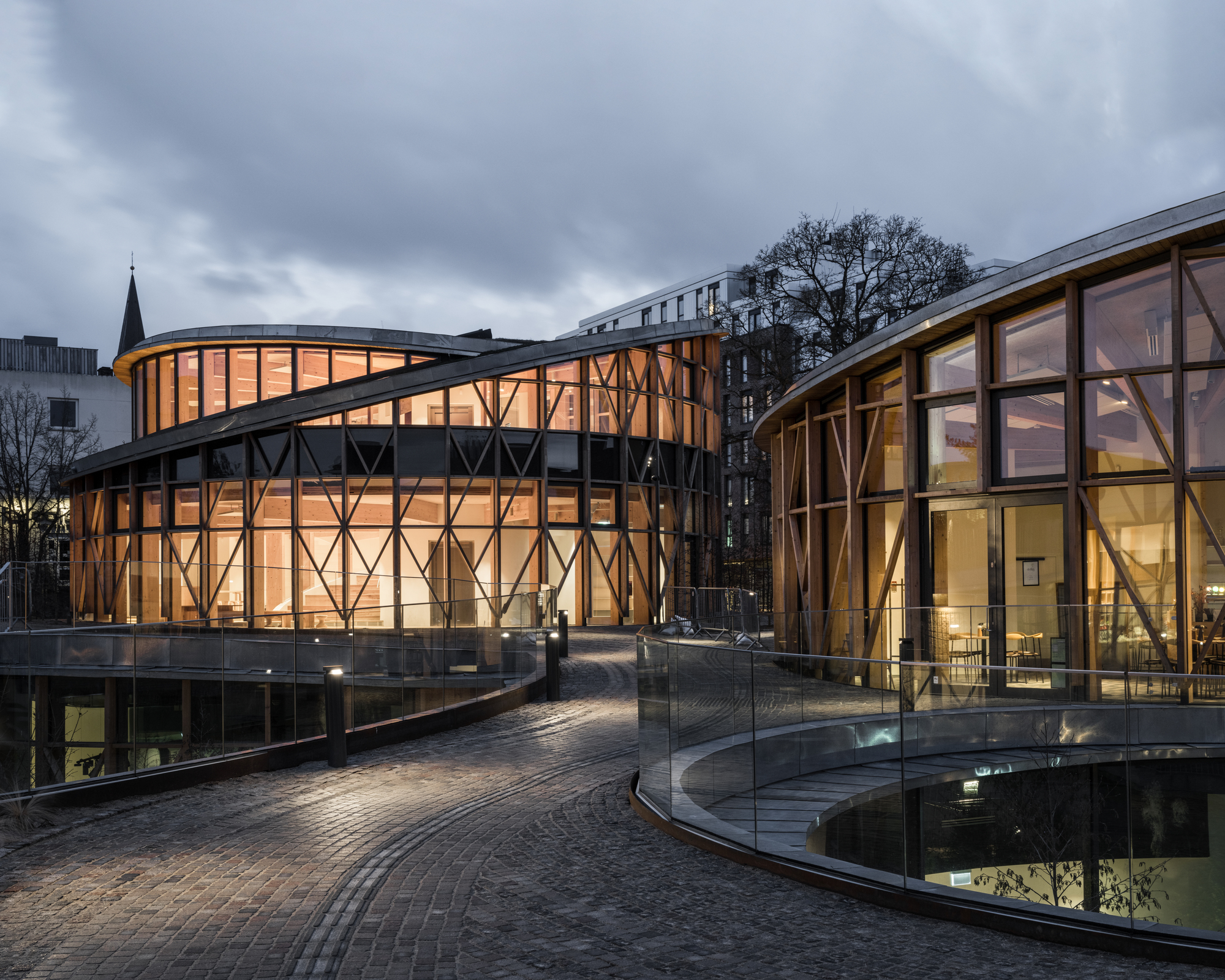 Kengo Kuma & Associates designed the H.C. Andersen Museum
Kengo Kuma & Associates designed the H.C. Andersen Museum
HC Andersen's writings have a profound message that could be felt through the physical spaces of museums and parks. Most of his works feature the duality of opposites that surrounds a human life; real and imaginary, natural and artificial, light and dark. So, the museum spaces are arranged in such a way with a circular shape that intersects each other like a chain. Reflecting on everything in the world is interrelated and related.
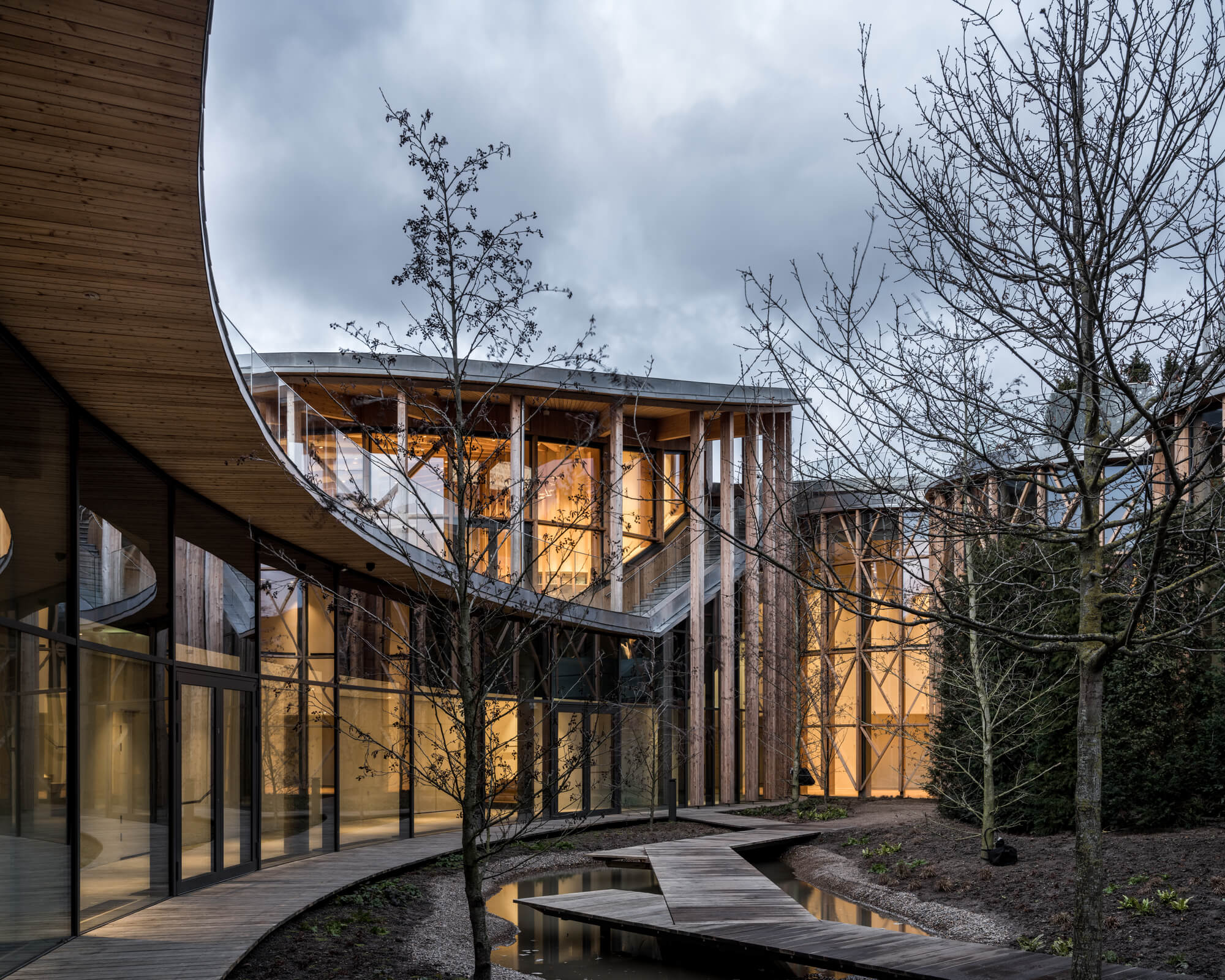 The museum is designed to represent the life of HC Andersen
The museum is designed to represent the life of HC Andersen
On the ground floor, a linear green wall fulfilled the basement with curves that give the impression of spaciousness. This structure defines a garden and a meandering above-ground path. Visitors' journey through this green wall provides an interesting experience where they will find themselves between the outside and the inside as the green wall appears and disappears.
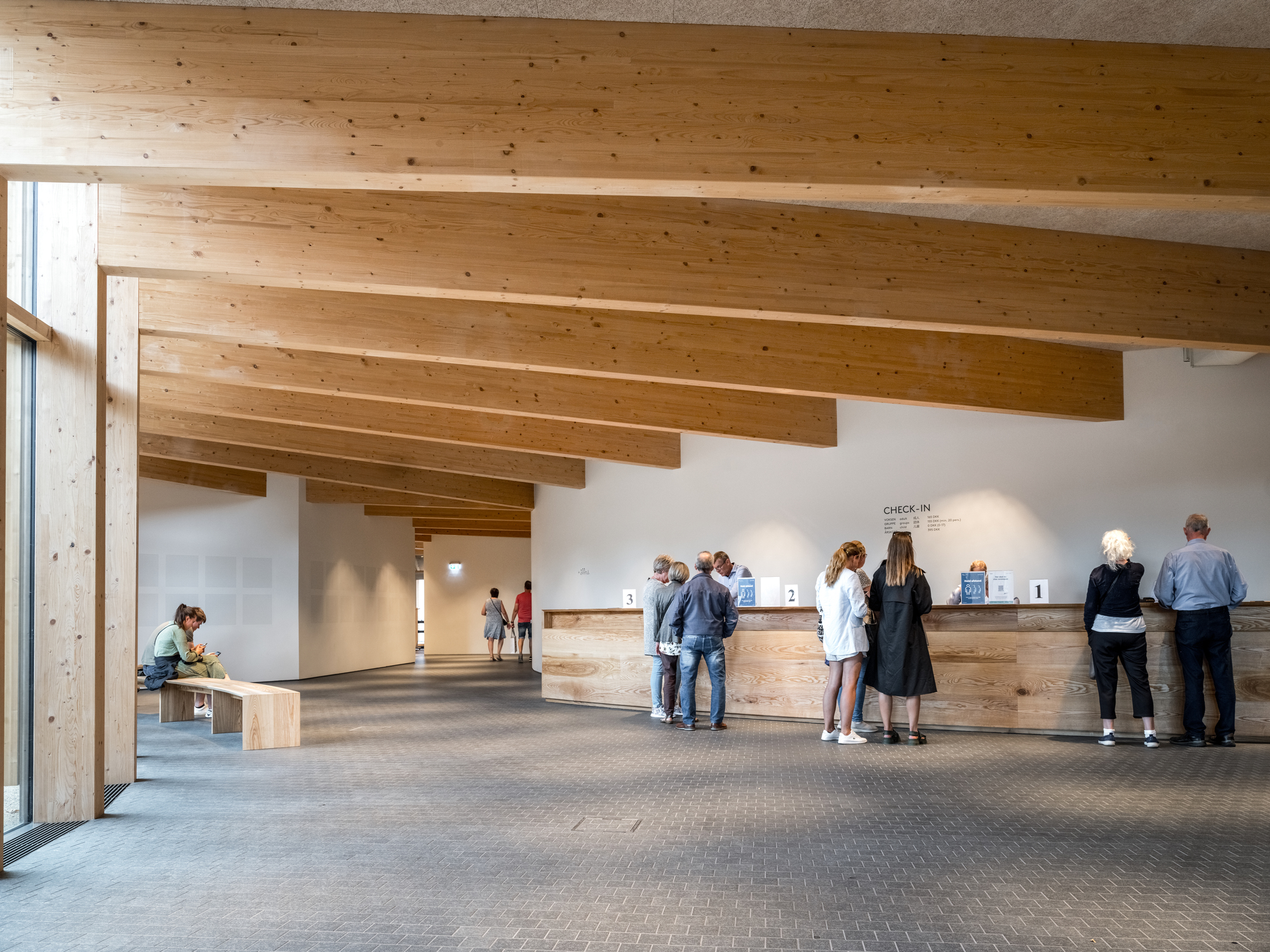 Wood is used throughout the interior and exterior of the museum
Wood is used throughout the interior and exterior of the museum
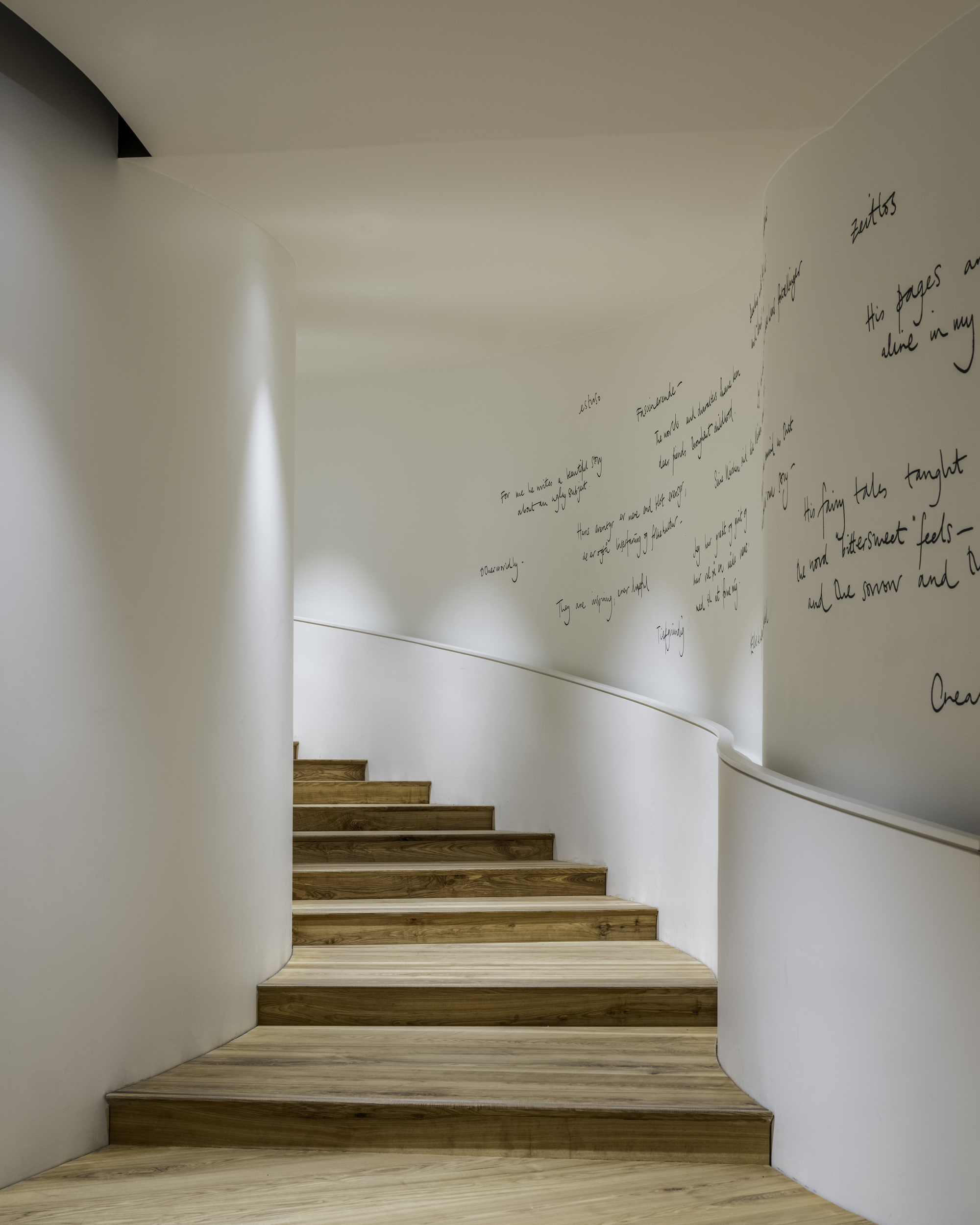 The writings by HC Andersen have a profound message
The writings by HC Andersen have a profound message
In addition to the green walls, the basement is also allocated as an exhibition space that's integrated with a garden that forms linear fences. While in this area, visitors feel like they are in a green maze. The presence of a garden at the HC Andersen museum is one of the designer's steps to bringing green life into a building dedicated to the legendary writer. For many years later, the garden will mature and offer visitors a taste of nature and the seasons, changes in color, aroma, density, and scenery in its growth. Making the HC Andersen Museum will play a core role in the new urbanscape in the city of Odense.
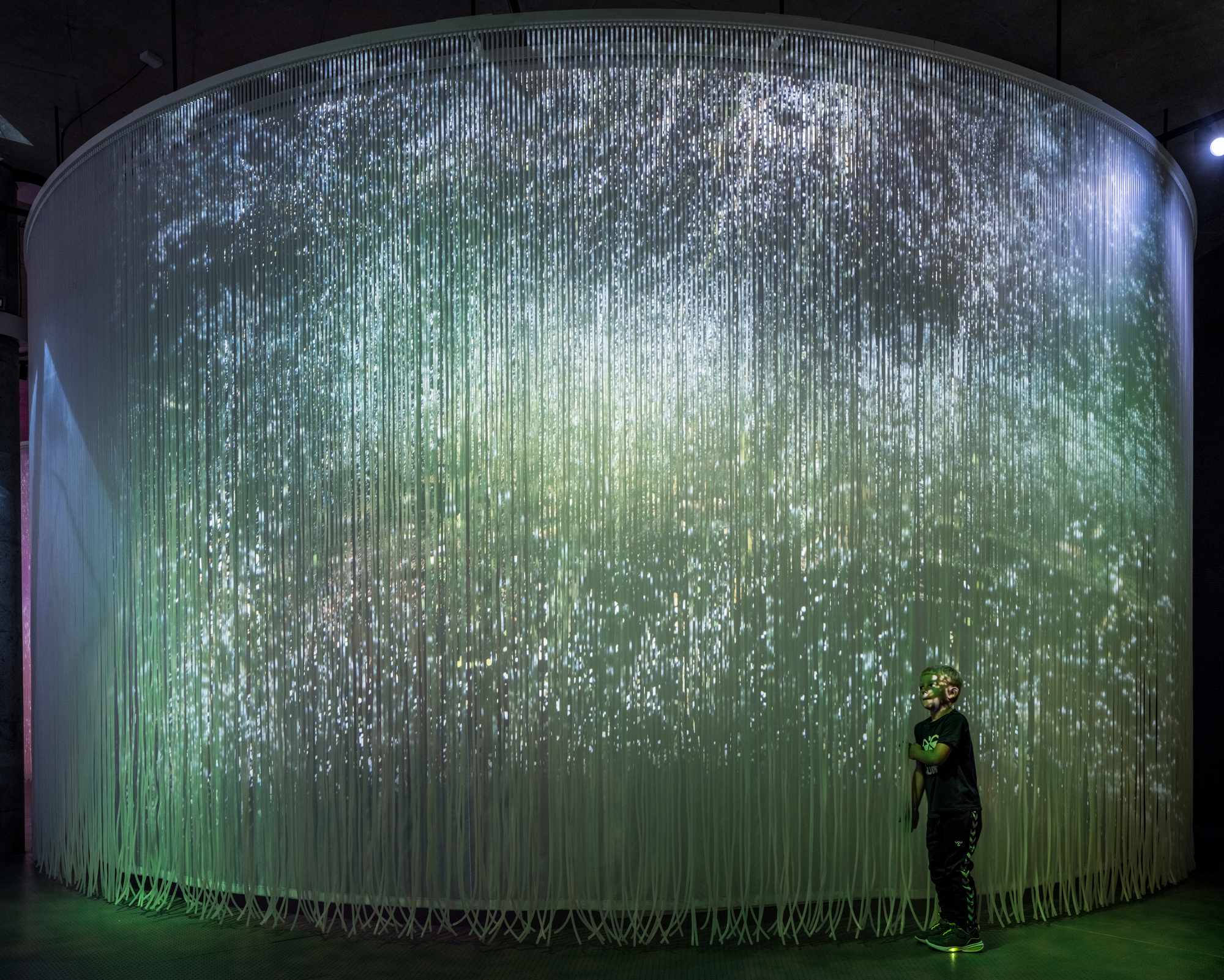 The museum has an underground exhibition hall
The museum has an underground exhibition hall
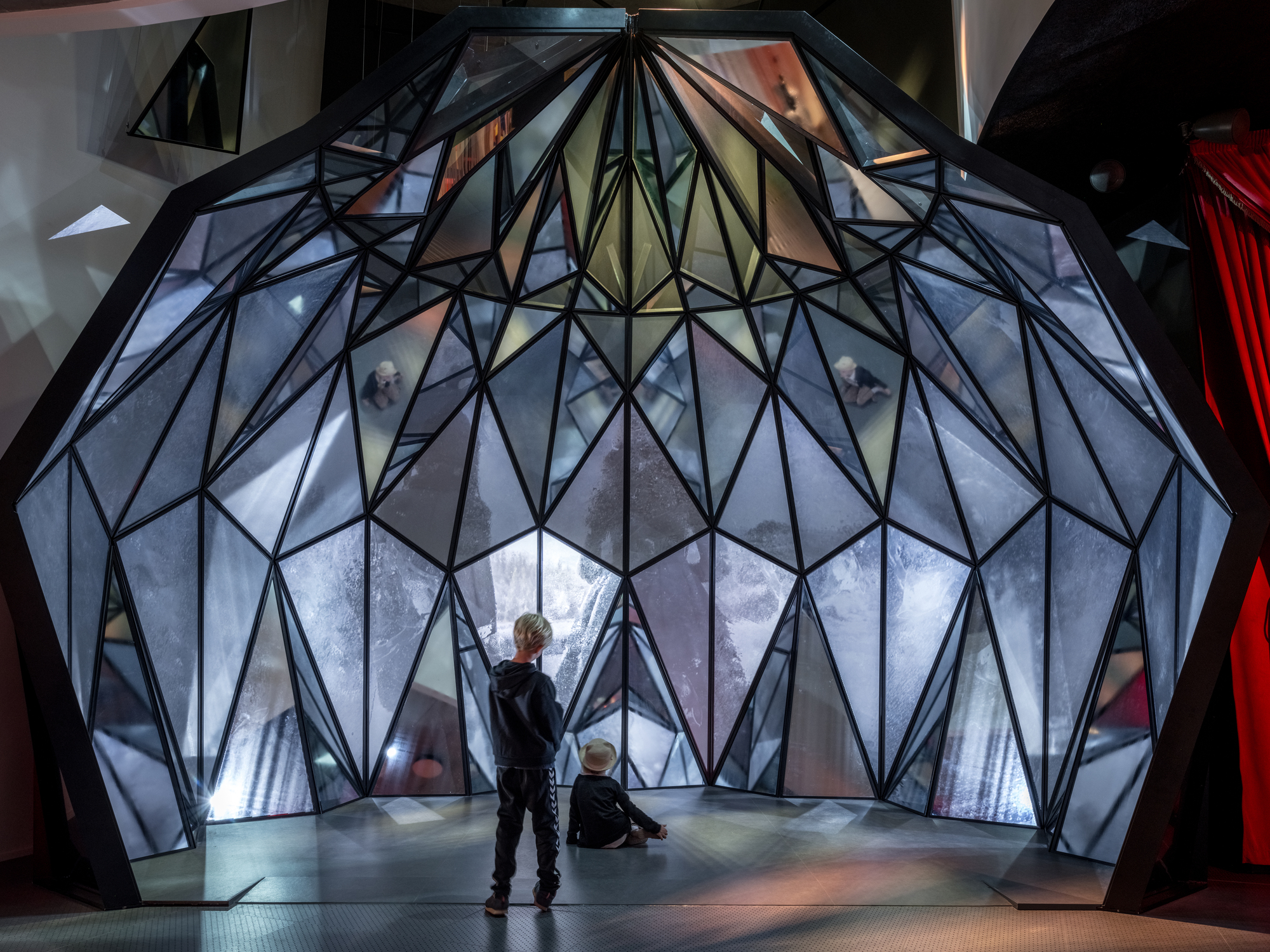 Underground exhibition hall at H.C. Andersen Museum
Underground exhibition hall at H.C. Andersen Museum
Odense has two parts of the city that are currently separated, namely the old and new parts of the city. The difference is that the old part of town is a medieval city landscape with small, winding streets, while the new part's filled with modern buildings with wide and straight fast lanes. The plan to build this museum is to close one of the arterial roads and reconnect the two parts of the city.
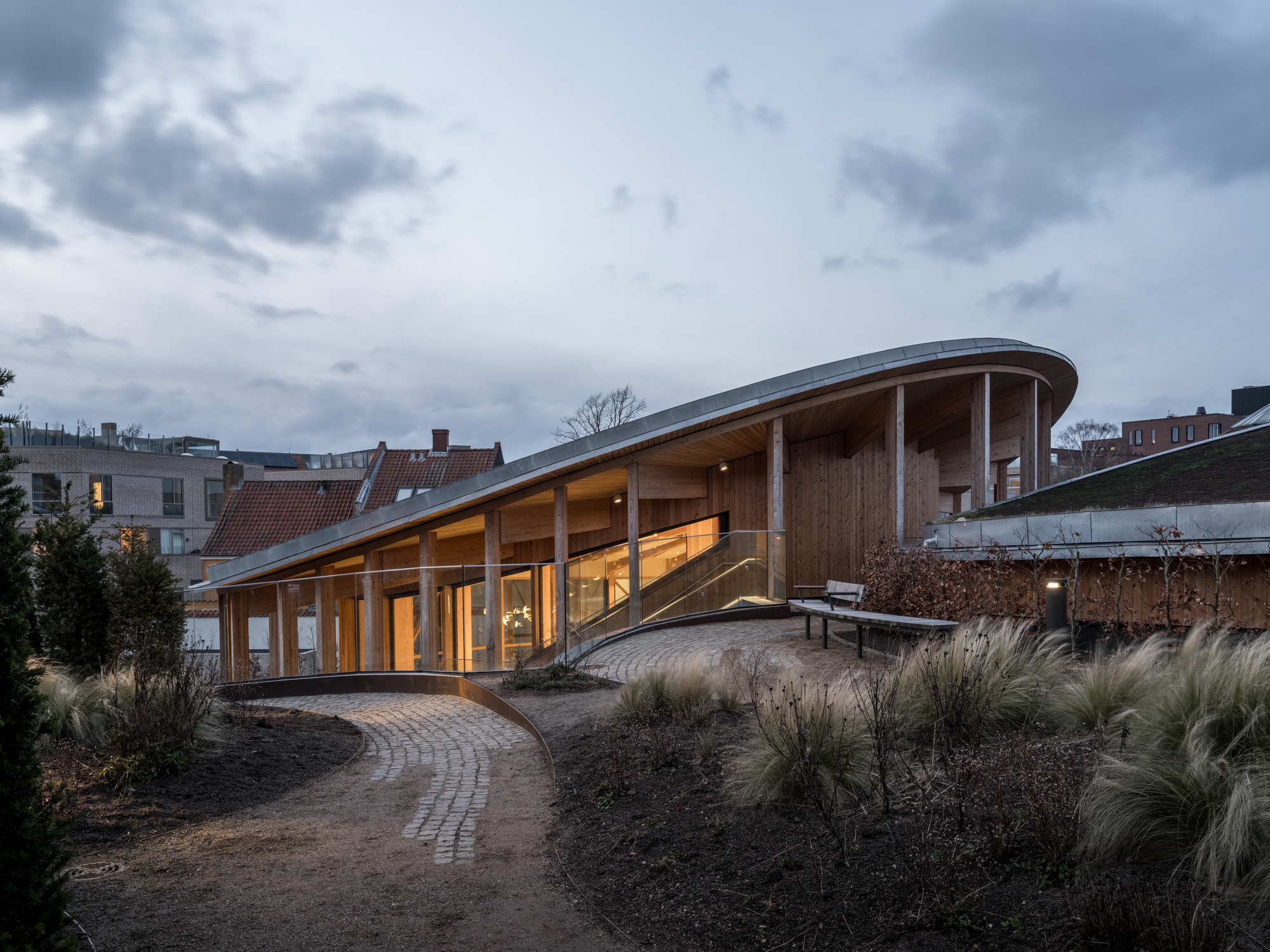 The design of the H.C. Andersen Museum is the fairy tale world of Andersen
The design of the H.C. Andersen Museum is the fairy tale world of Andersen
Kengo Kuma & Associates admitted that the construction process carried out during the pandemic presented its challenges. In addition, he admitted that Andersen's works were an encouragement in realizing this project. Because in the end, the reality and norms that humans usually use during their daily activities are questioned for reasons that are intangible and can’t be understood.
“The pandemic conditions gave us all the unexpected challenges in carrying out the work, in sequencing, planning, procurement, and so on. It felt as if we were experiencing Andersen's fairy tale world, flying the invisible or learning to adapt, overcoming the unknown. His stories still tell us today," he said.
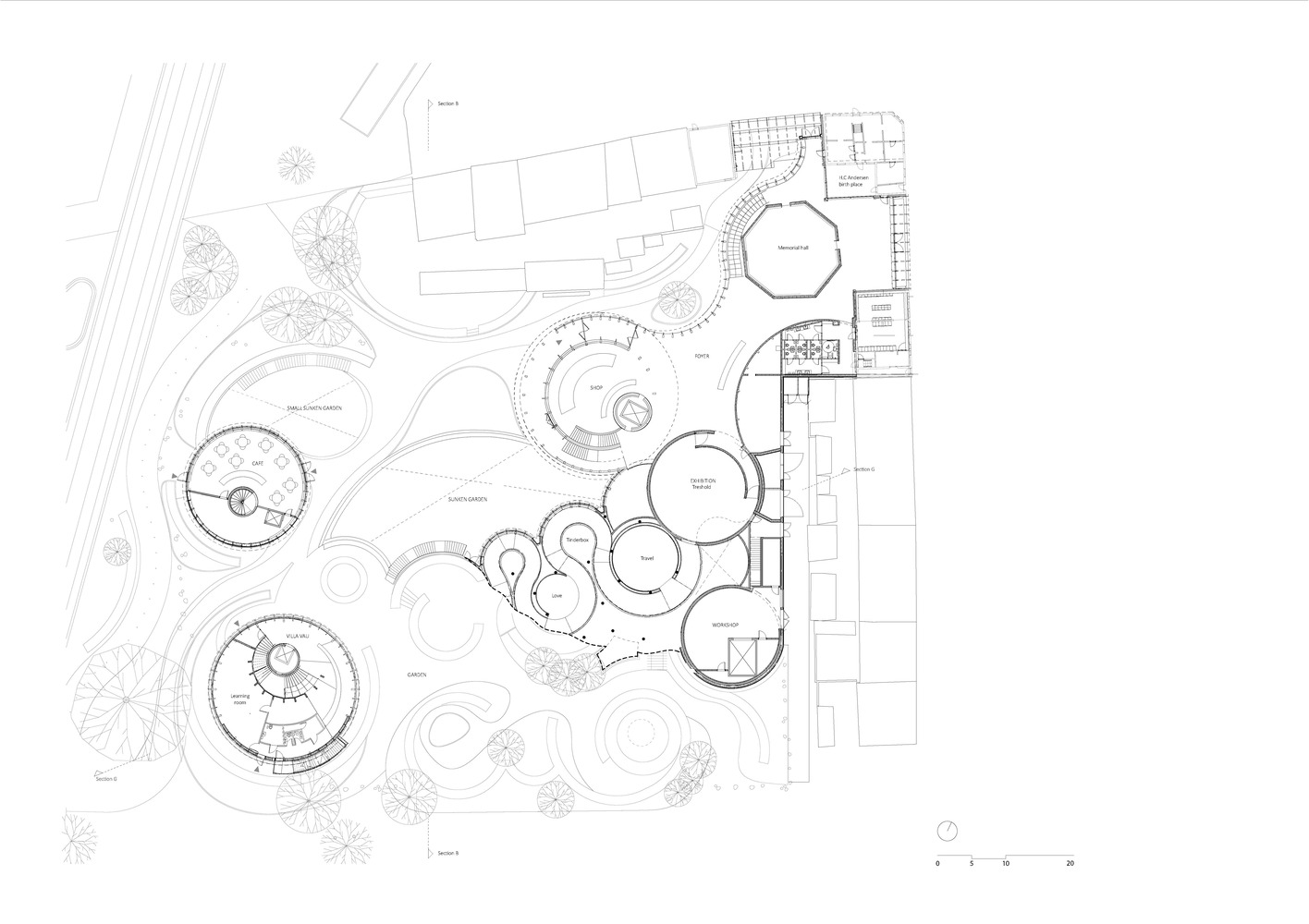
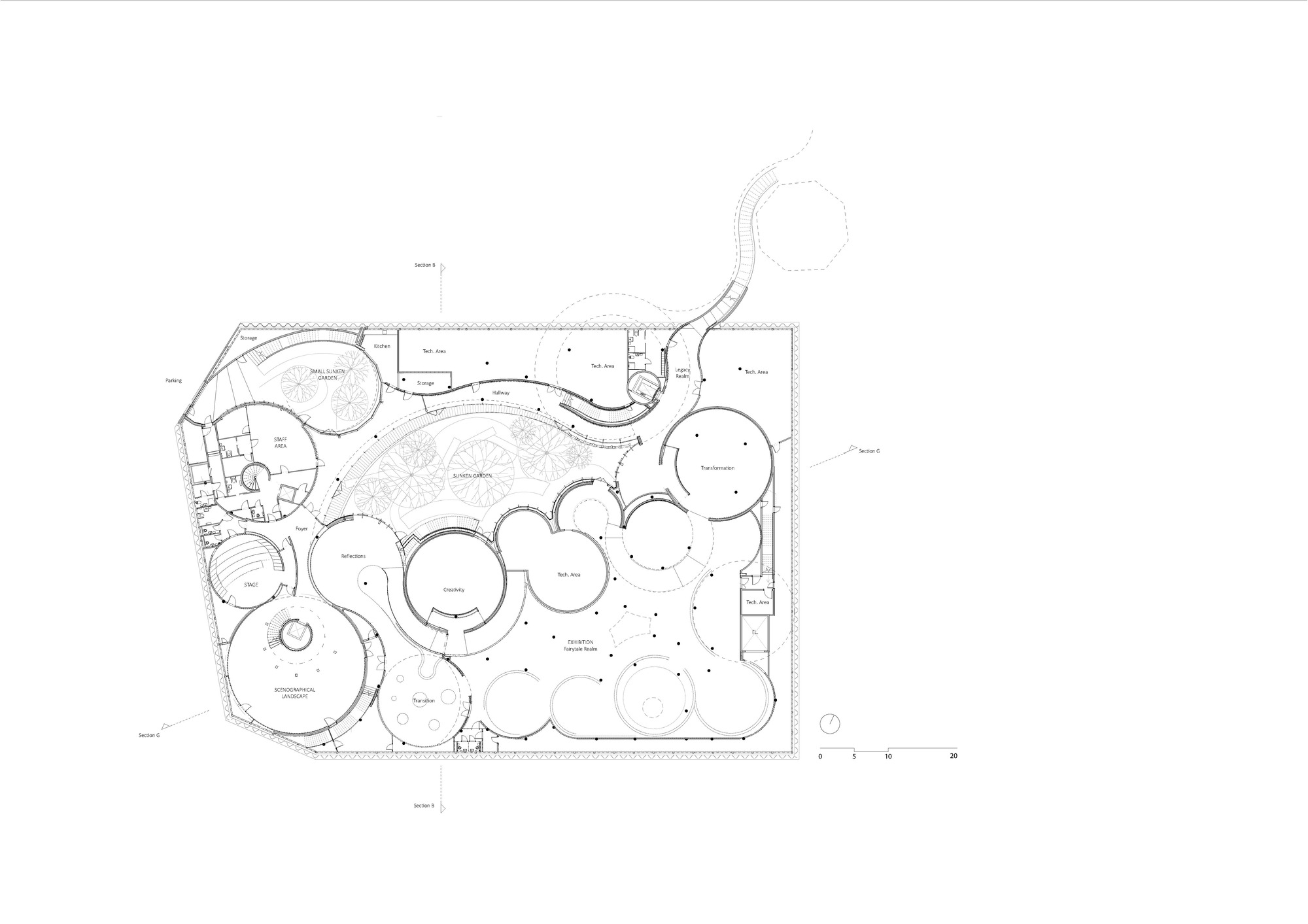
H.C. Andersen Museum plan




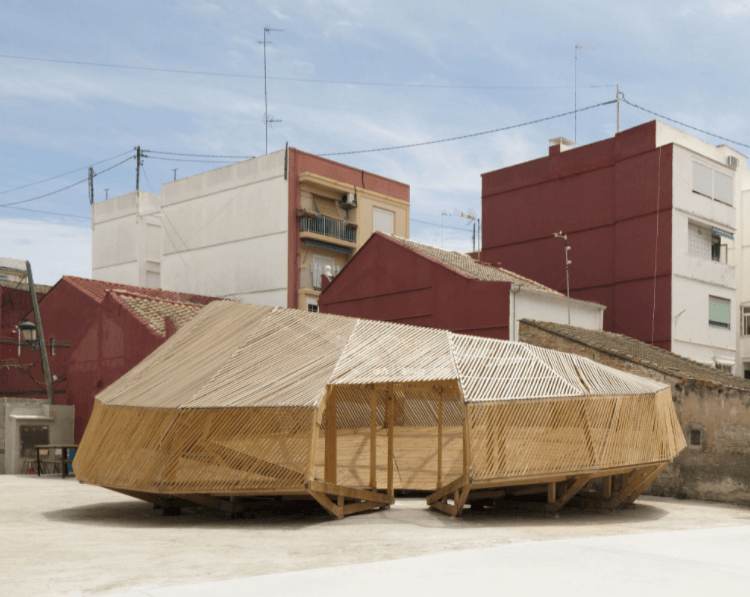

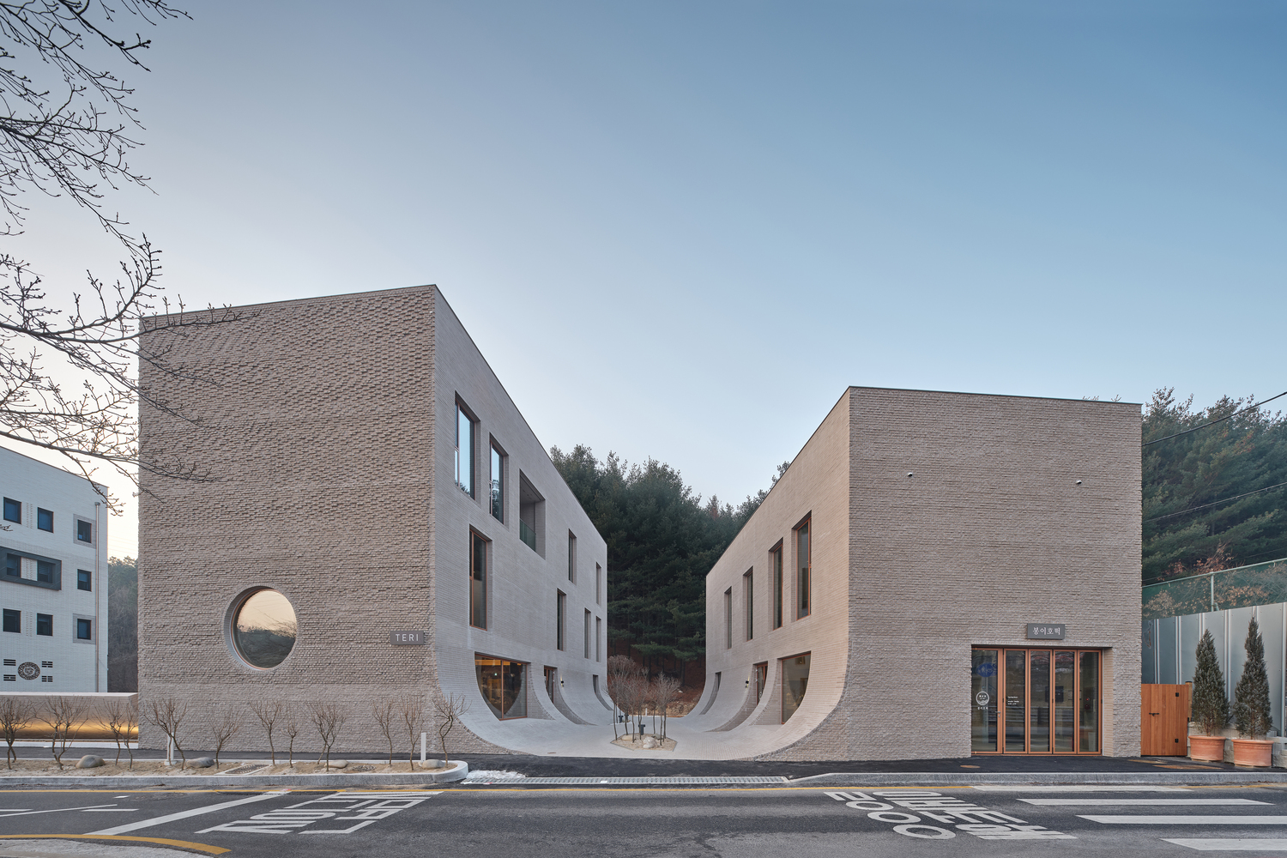
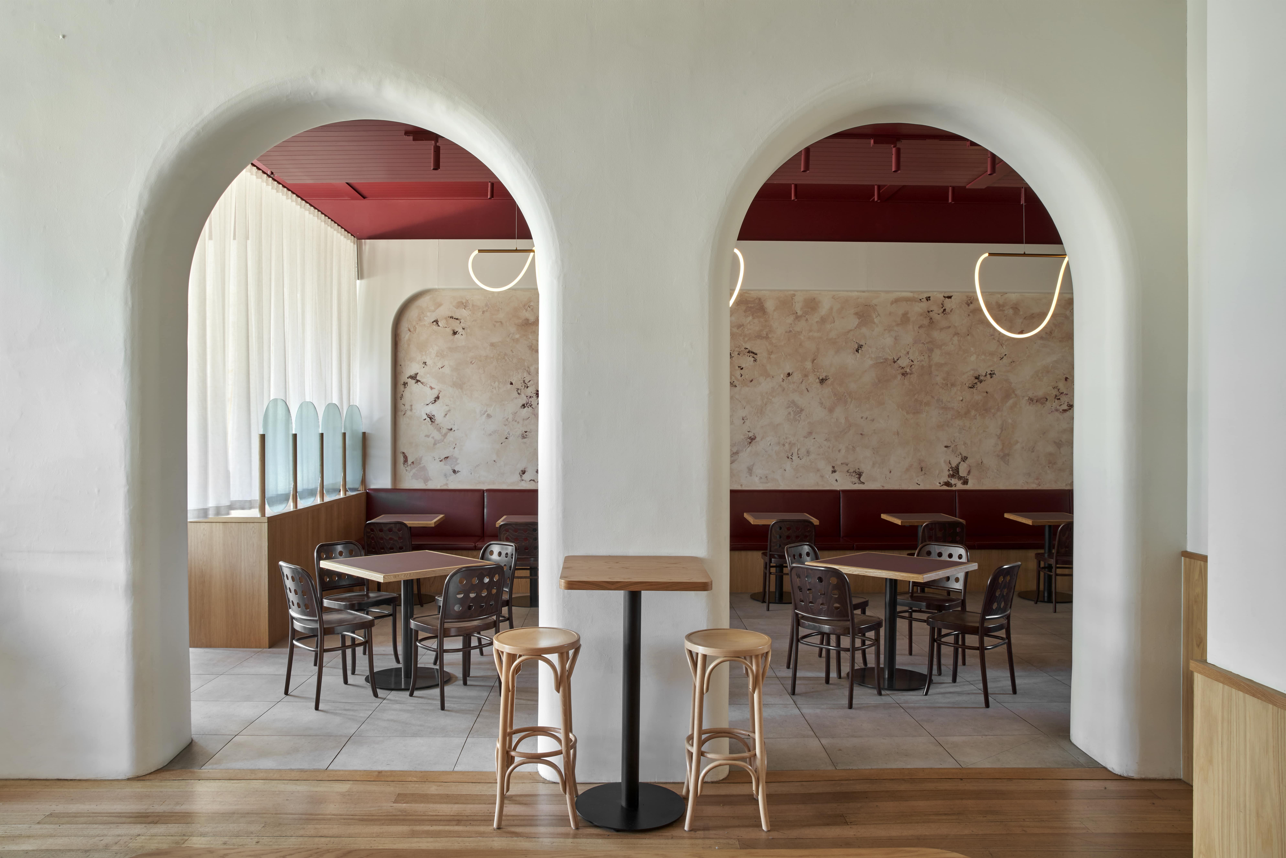

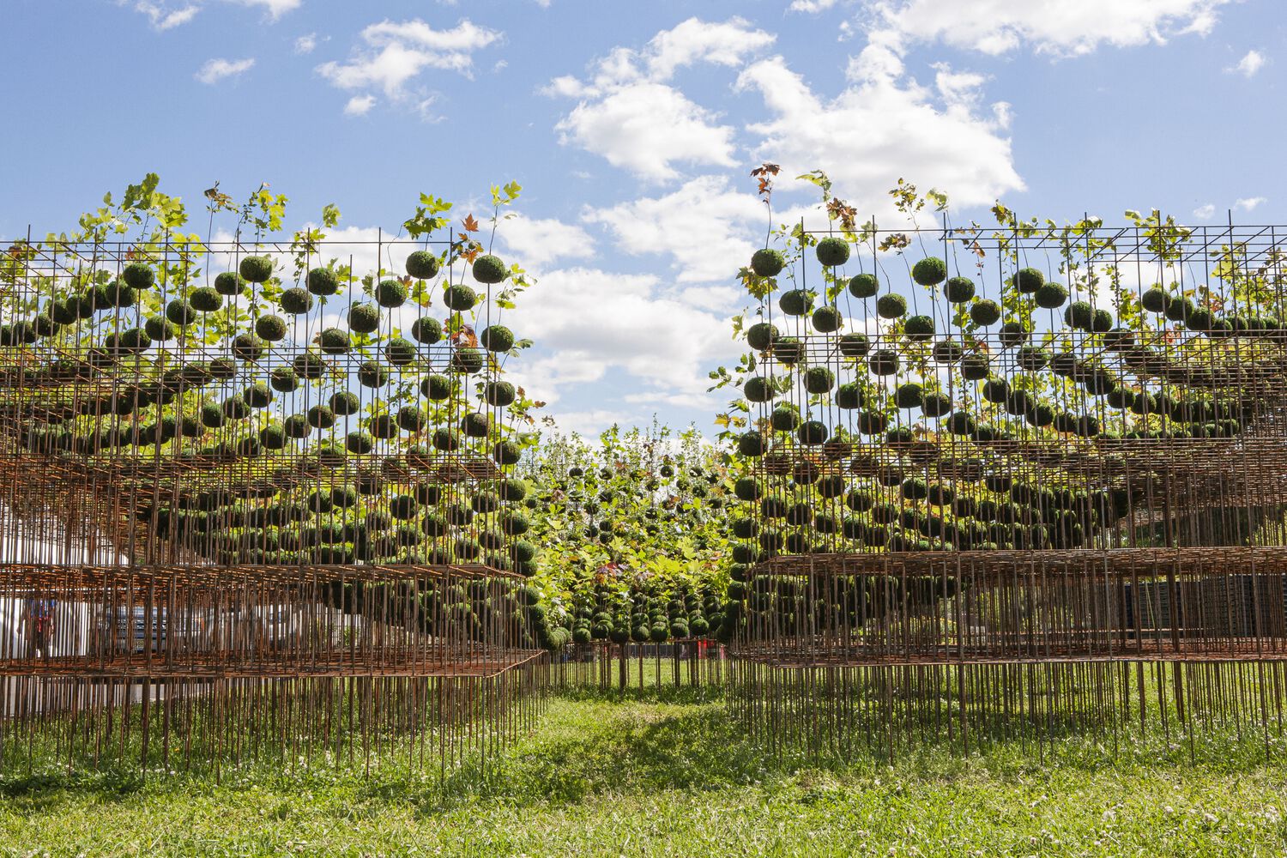
Authentication required
You must log in to post a comment.
Log in