Hidden Ties: Bundner Kunstmuseum and the Historical Villa Planta
The Bundner Kunstmuseum expresses its independence as if it has no connection with the surrounding historical buildings. Barozzi Veiga designed this extension gallery with simple geometry and façade composition to accentuate its identity.
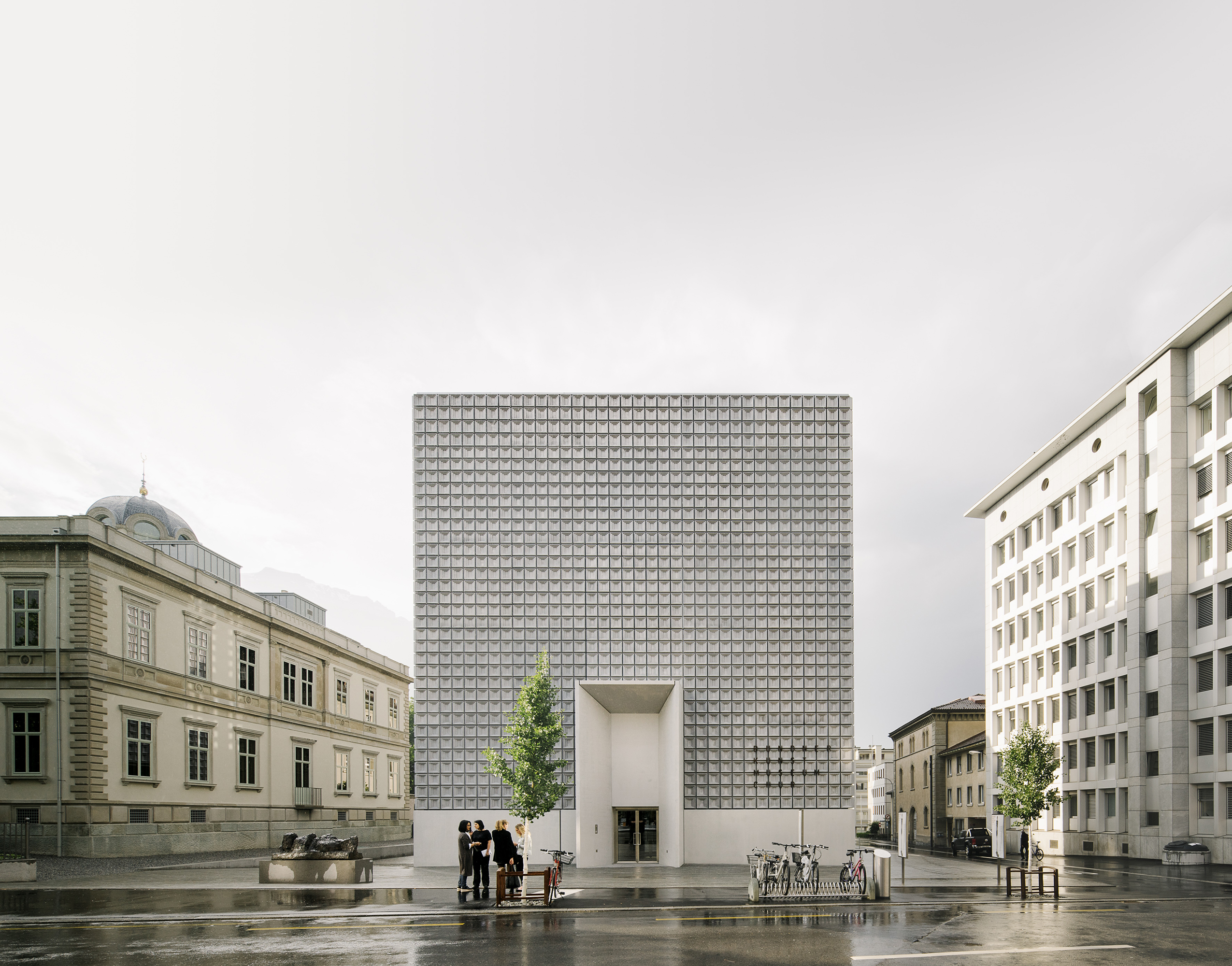 Bundner Kunstmuseum by Barozzi Veiga.
Bundner Kunstmuseum by Barozzi Veiga.
Located in Chur, Switzerland, the Bundner Kunstmuseum is a complementary extension building to the pre-existing Villa Planta site. Barrozi Veiga designed this extension based on the minimalist exterior volume and still represents Villa Planta. The plans of these two buildings are symmetrical and centralized, thus allowing for the extension of the exhibition space at a lower level (underground). Therefore, the Bundner Kunstmuseum and Villa Planta appear to be separated on the surface but still have a 'hidden' relationship on the inside.
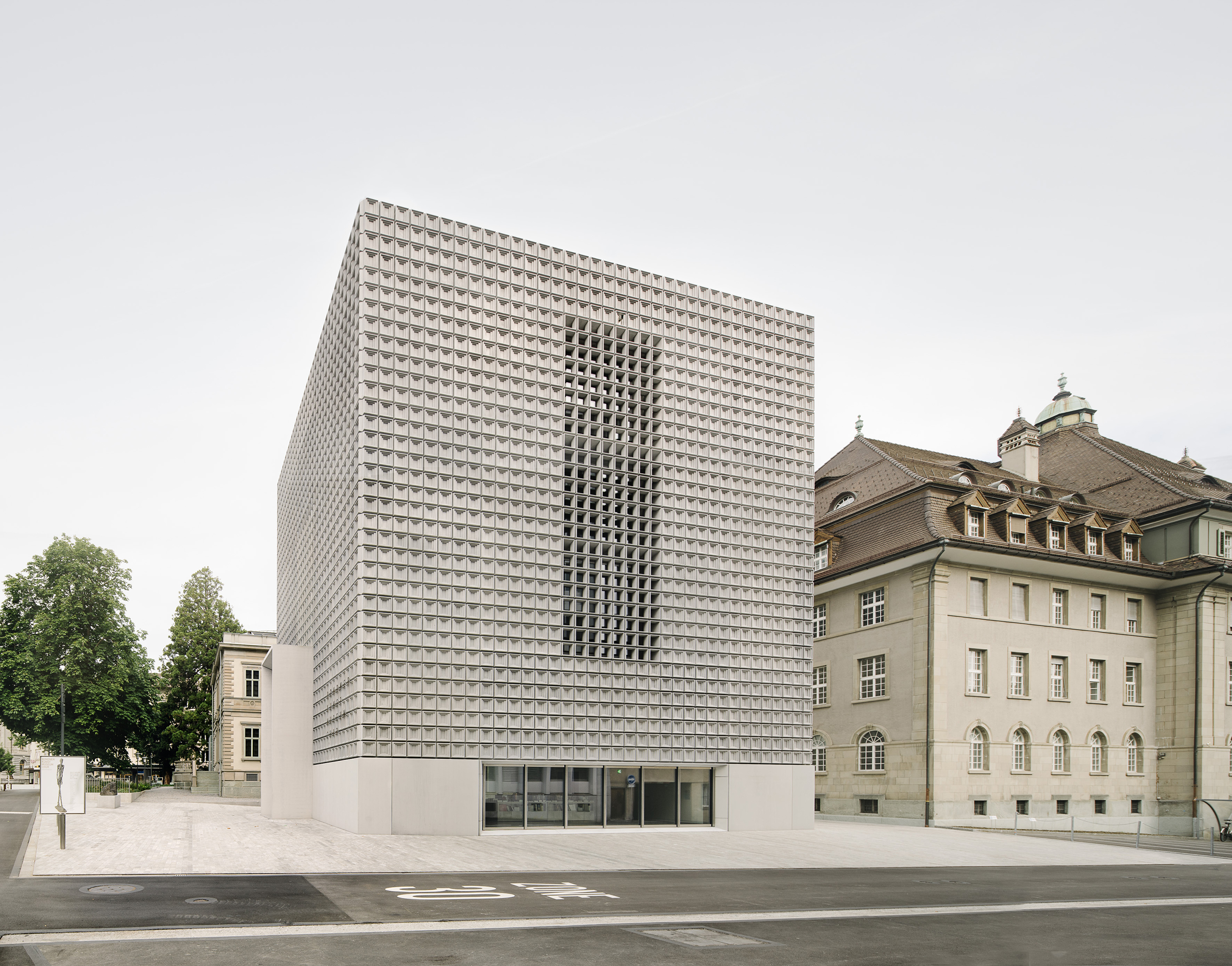 East view of Bundner Kunstmuseum.
East view of Bundner Kunstmuseum.
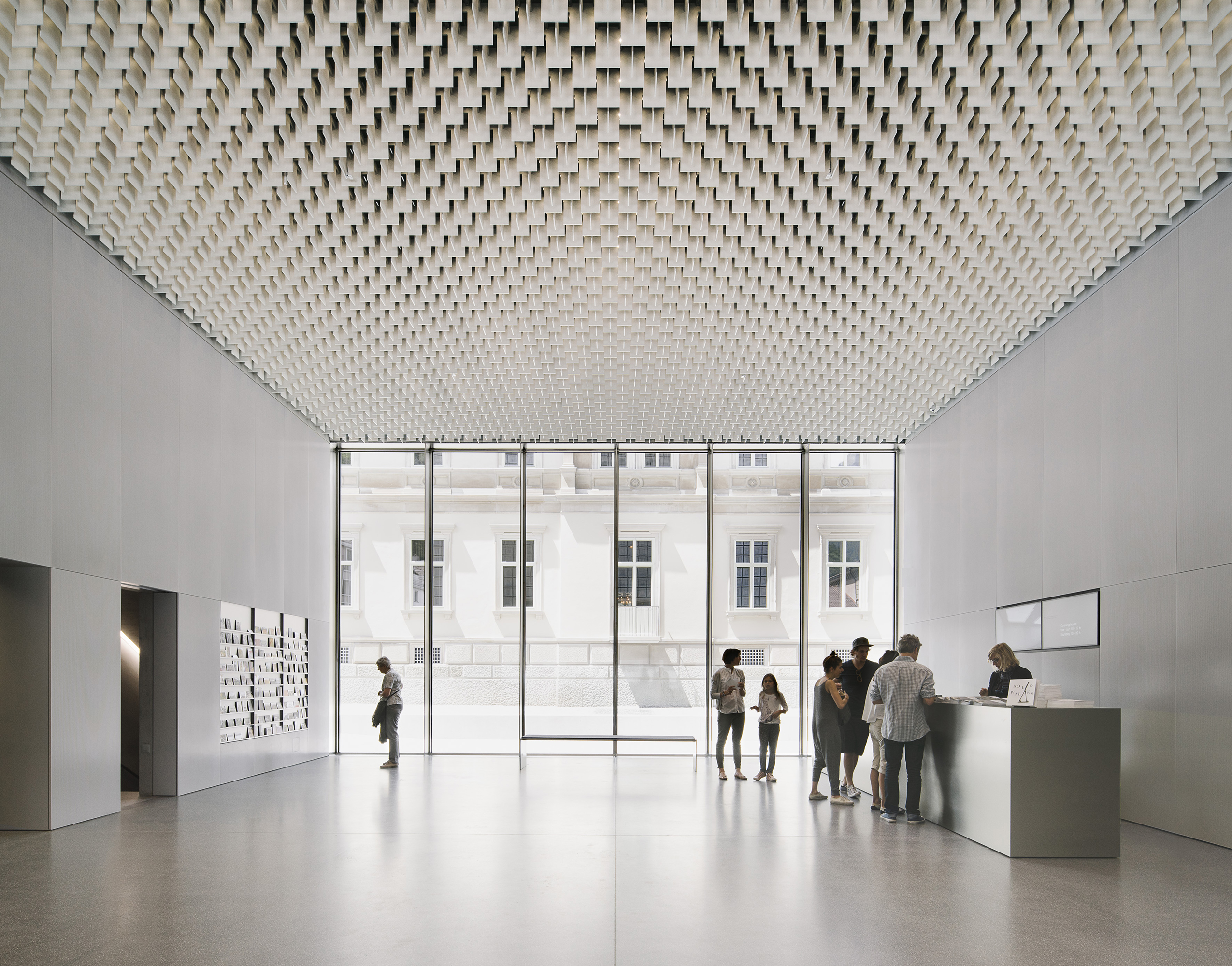 On the ground floor, there is a lobby with large openings facing west leading to Villa Planta.
On the ground floor, there is a lobby with large openings facing west leading to Villa Planta.
From the streets, the Bundner Kunstmuseum looked like a volume with an untidy ratio of openings and solid surfaces on all four sides. Even so, this actually forms a unique and different character for each side of the building. The south side equipped with the entrance then becomes the front face of the building. Meanwhile, the west and east sides of the Bundner Kunstmuseum appear more open with their wide glass openings. In contrast to the north side, the façade only shows a combination of precast blocks and concrete walls.
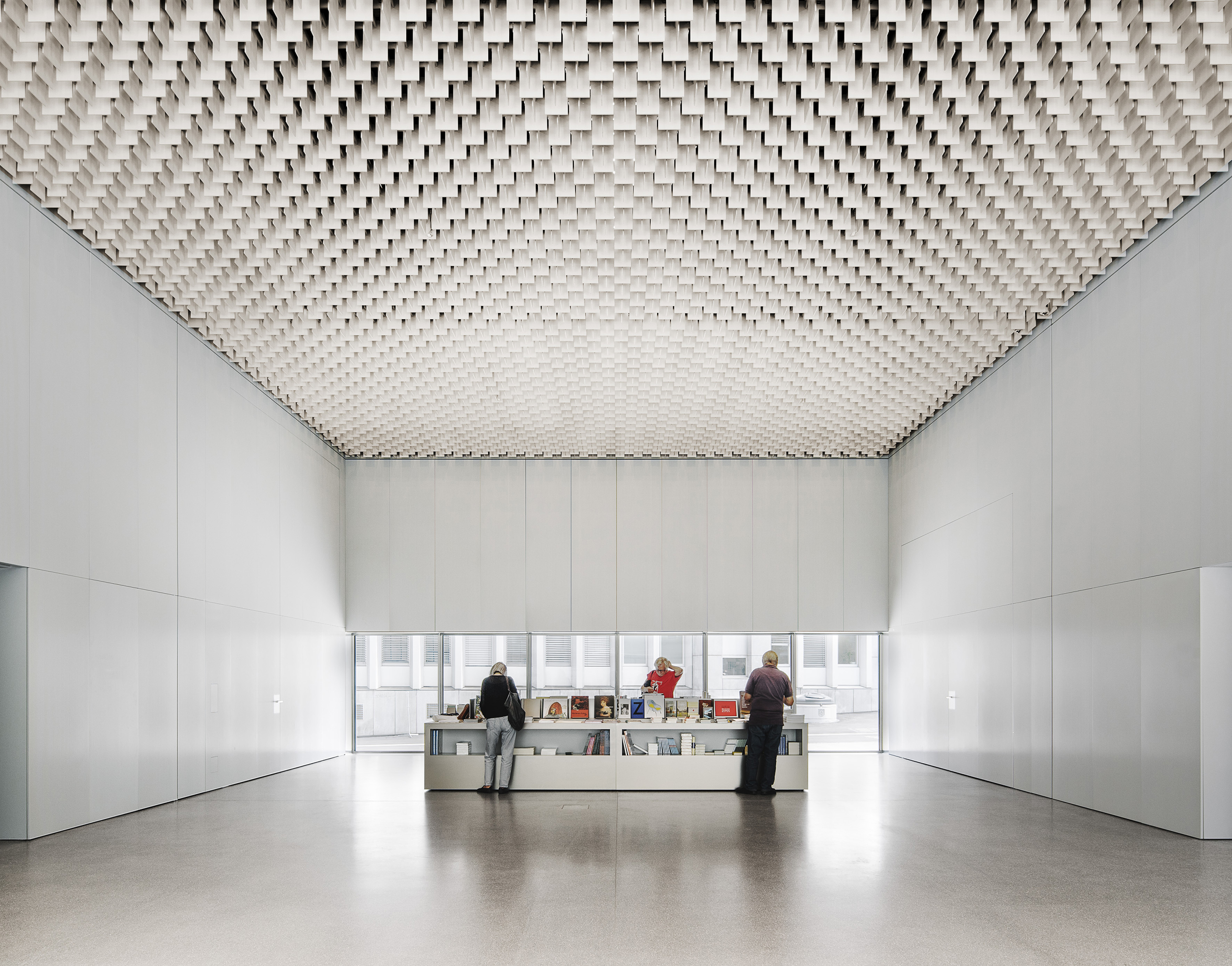 Opposite the lobby, on the east side of the ground floor, is the Bundner Kunstmuseum.
Opposite the lobby, on the east side of the ground floor, is the Bundner Kunstmuseum.
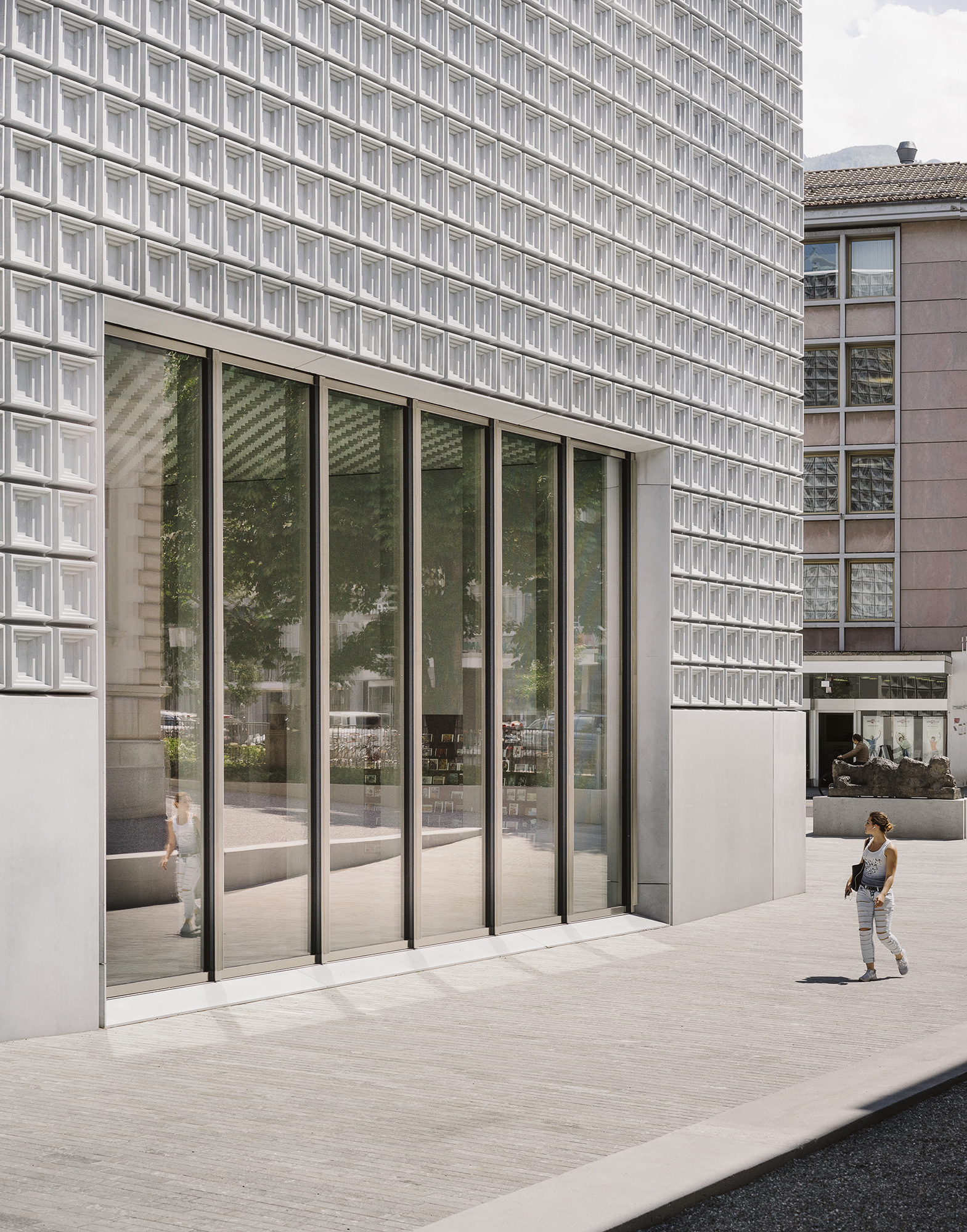 Details of the east side facade of the building are equipped with large glass openings.
Details of the east side facade of the building are equipped with large glass openings.
The unusual circulation of space in the design of the Bundner Kunstmuseum pushes it into a transitional space that connects Villa Planta with the cityscape indirectly. The basement of the Bundner Kunstmuseum was used to extend Villa Planta's gallery, while its ground floor was allocated as a public space containing the main lobby and the museum retail. The hall is equipped with fairly wide glass openings on both sides, offering the closeness between the Bundner Kunstmuseum and Villa Planta in particular and the surrounding environment in general.
Although the relationship between the Bundner Kunstmuseum and Villa Planta is disguised by the separating 'distance', the two nevertheless cooperate in an attempt at integration into the city order of Chur, Switzerland. By prioritizing a balance between classical structures and simpler configurations, each building tries to present its own identity.
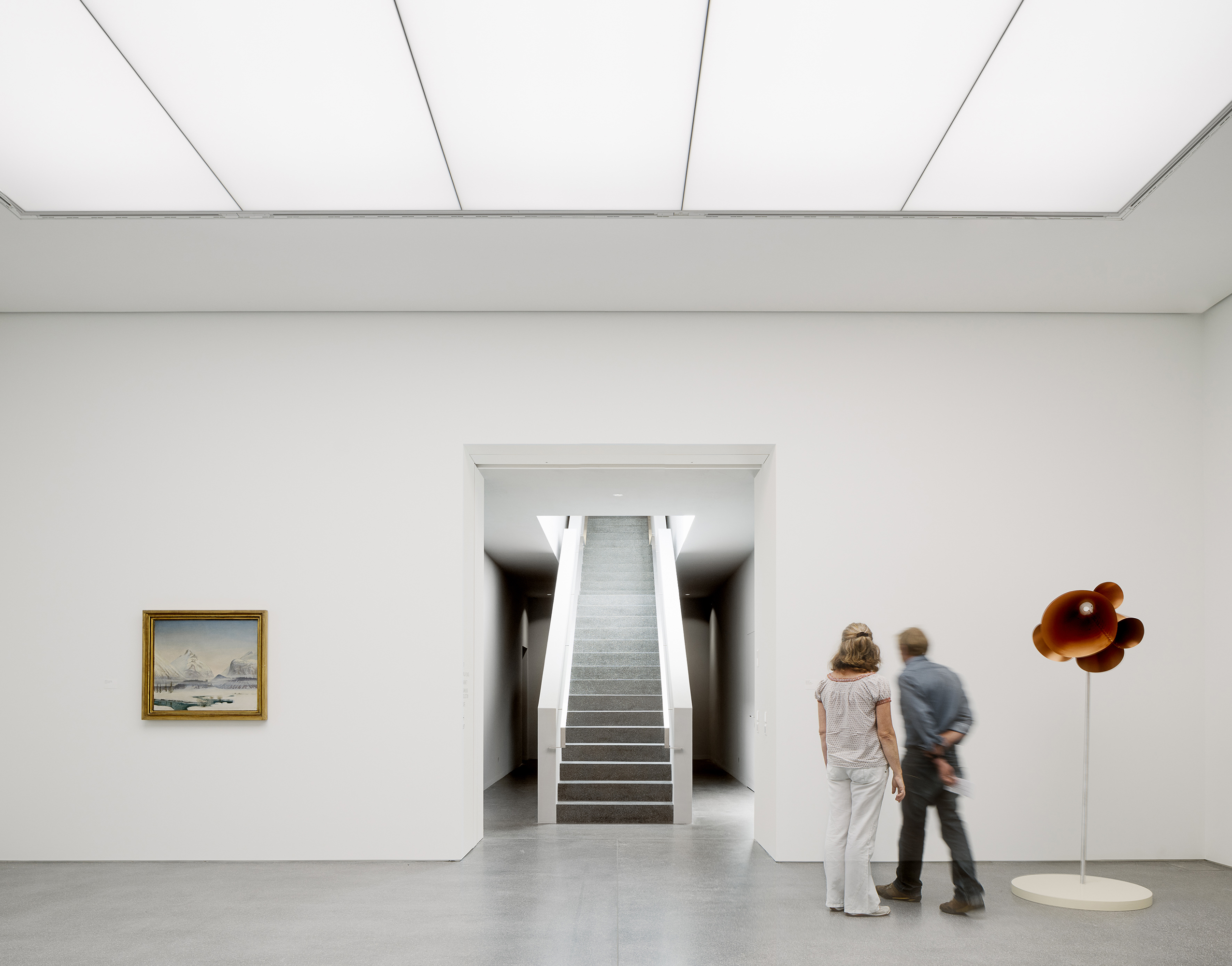 Stairs connecting the first basement floor of the Bundner Kunstmuseum with the ground floor of Villa Planta.
Stairs connecting the first basement floor of the Bundner Kunstmuseum with the ground floor of Villa Planta.
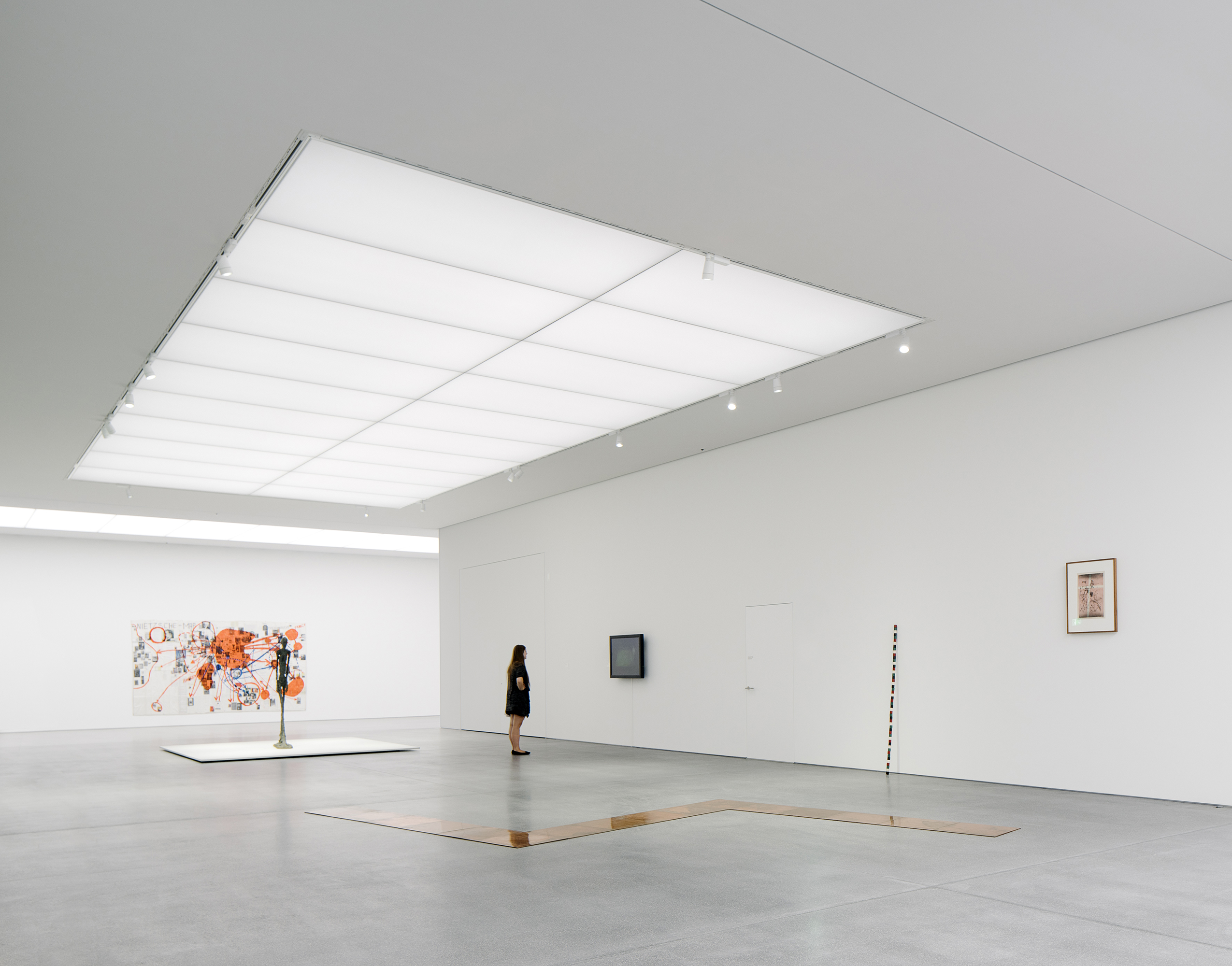 The hall inside the Bundner Kunstmuseum serves as a temporary exhibition space.
The hall inside the Bundner Kunstmuseum serves as a temporary exhibition space.
The design of the Bundner Kunstmuseum eliminates everything that does not fit the program, be it structure or construction, to create unity. A unity that is still in a clear and coherent relationship with Villa Planta.
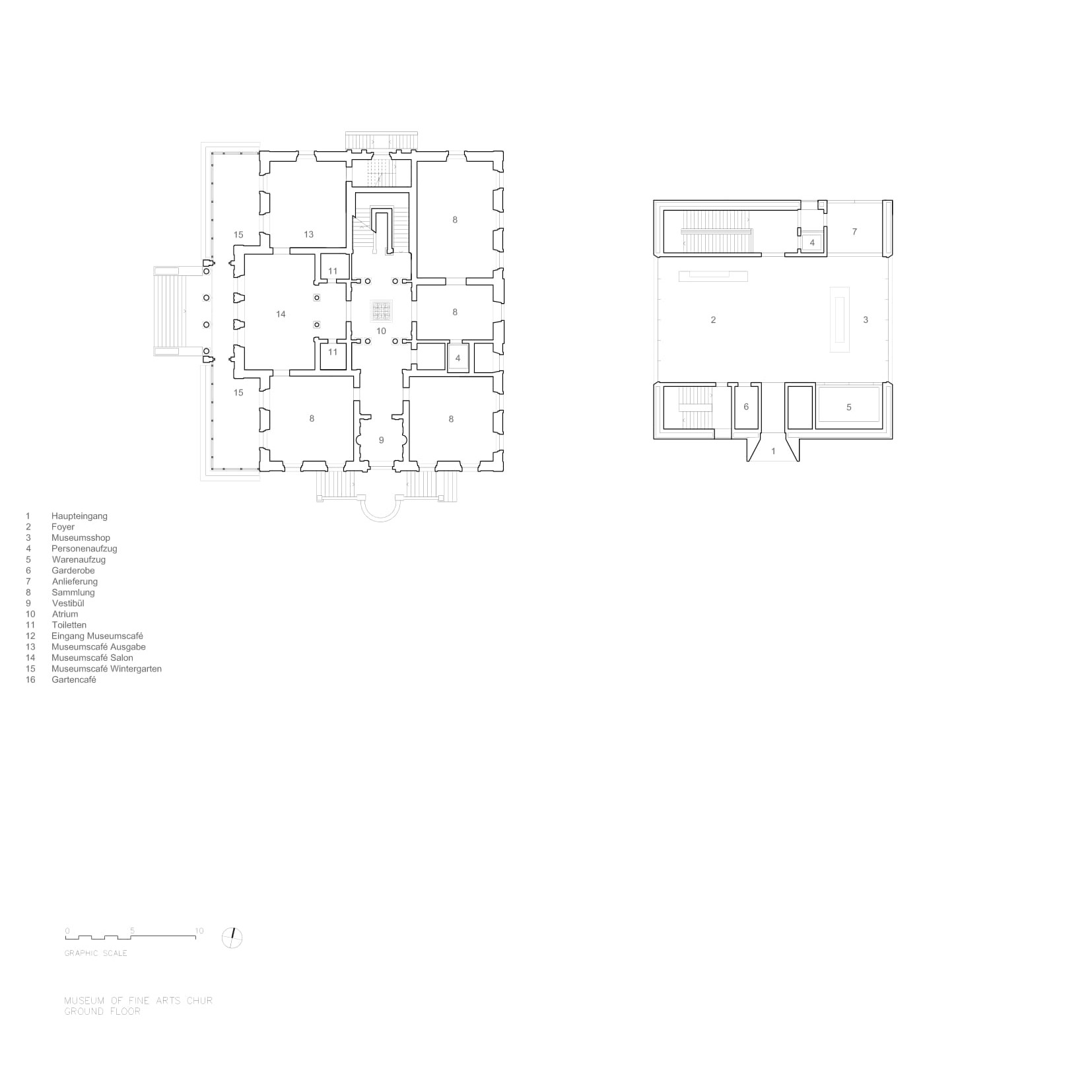 Ground floor plan.
Ground floor plan.
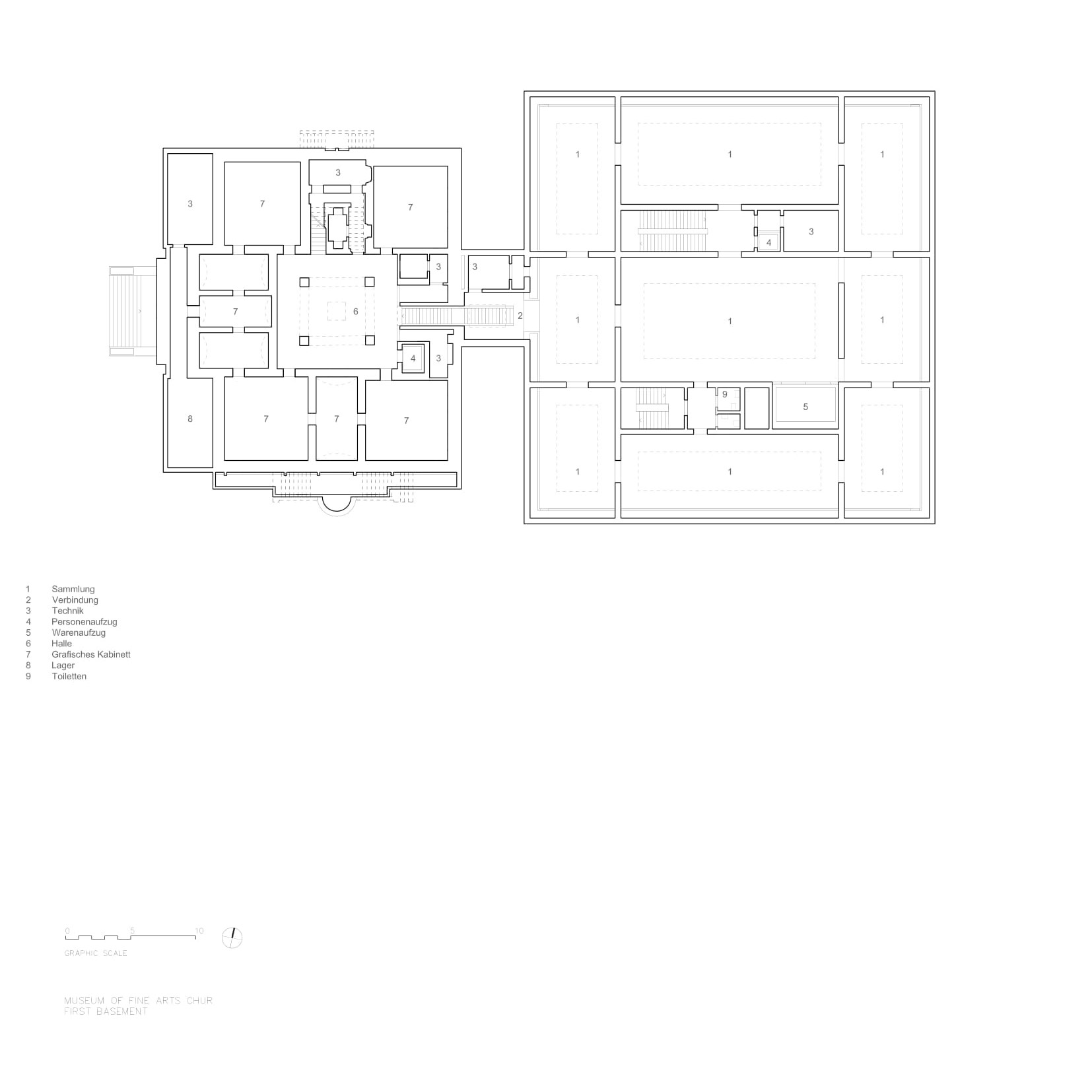 The first basement floor plan.
The first basement floor plan.
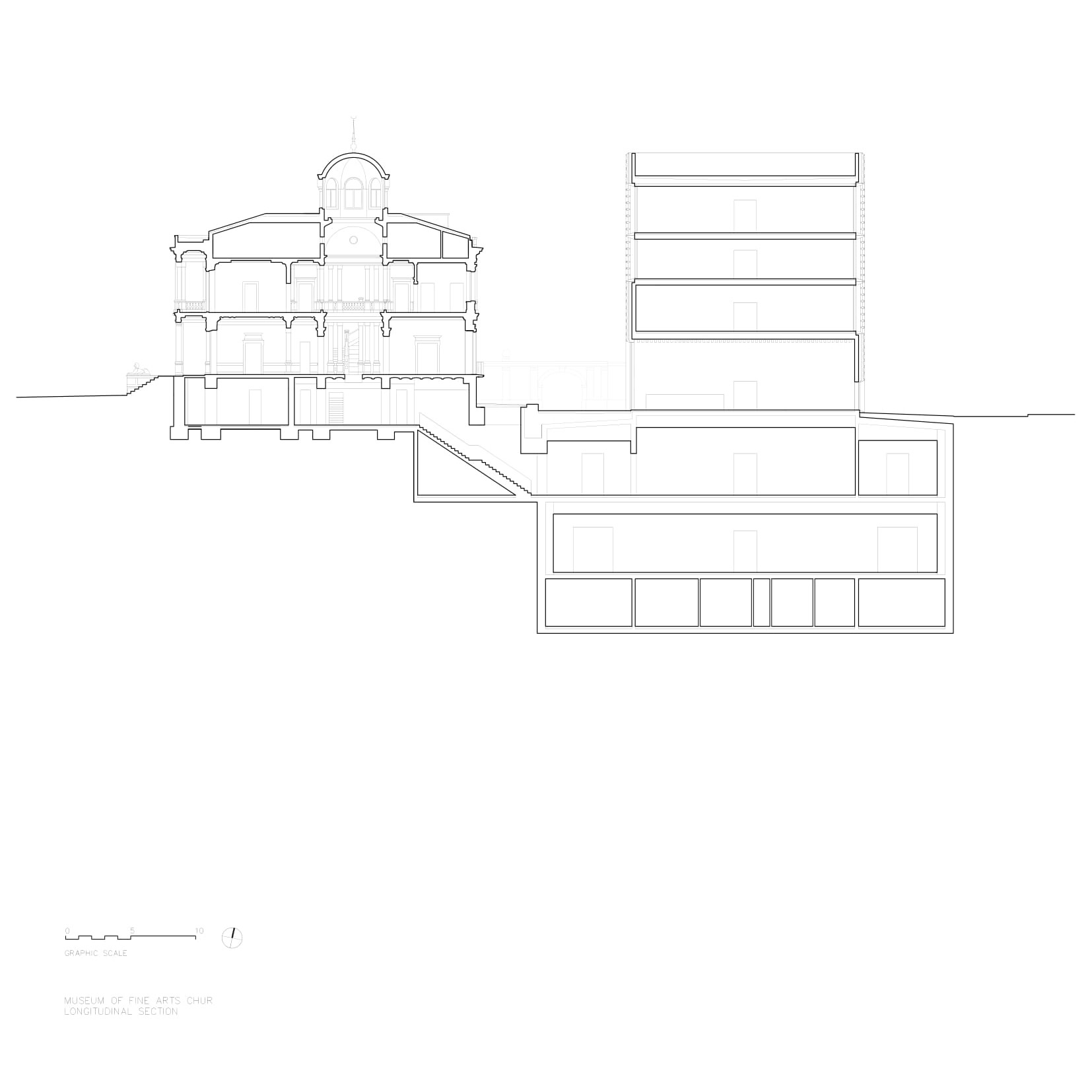 Longitudinal section.
Longitudinal section.

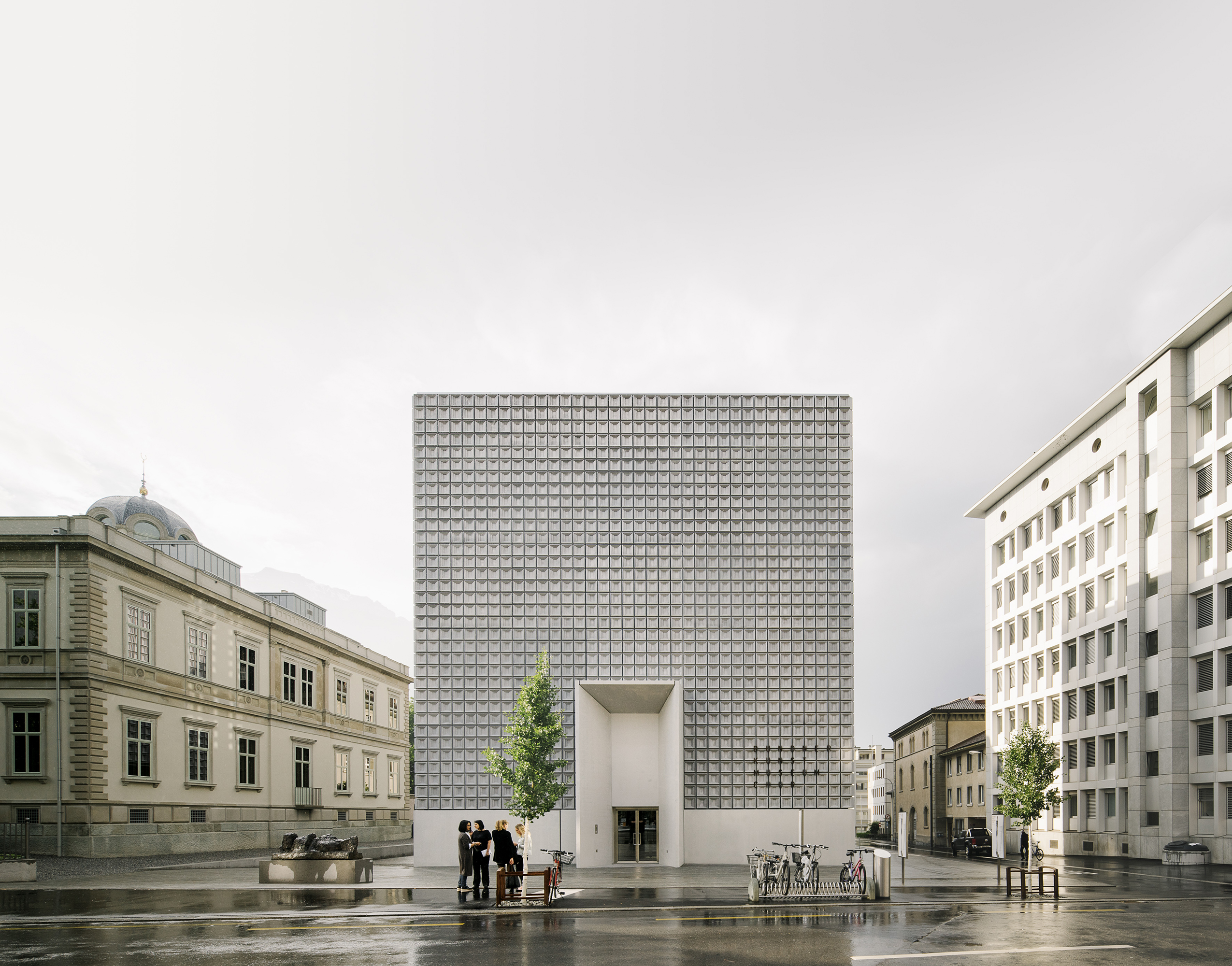


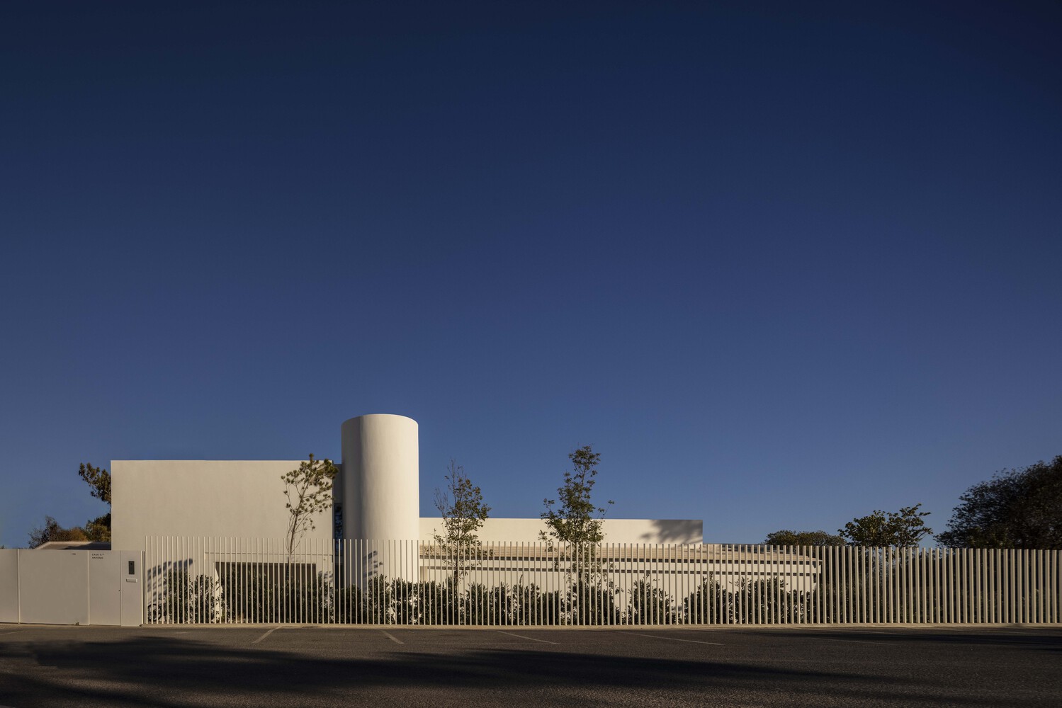

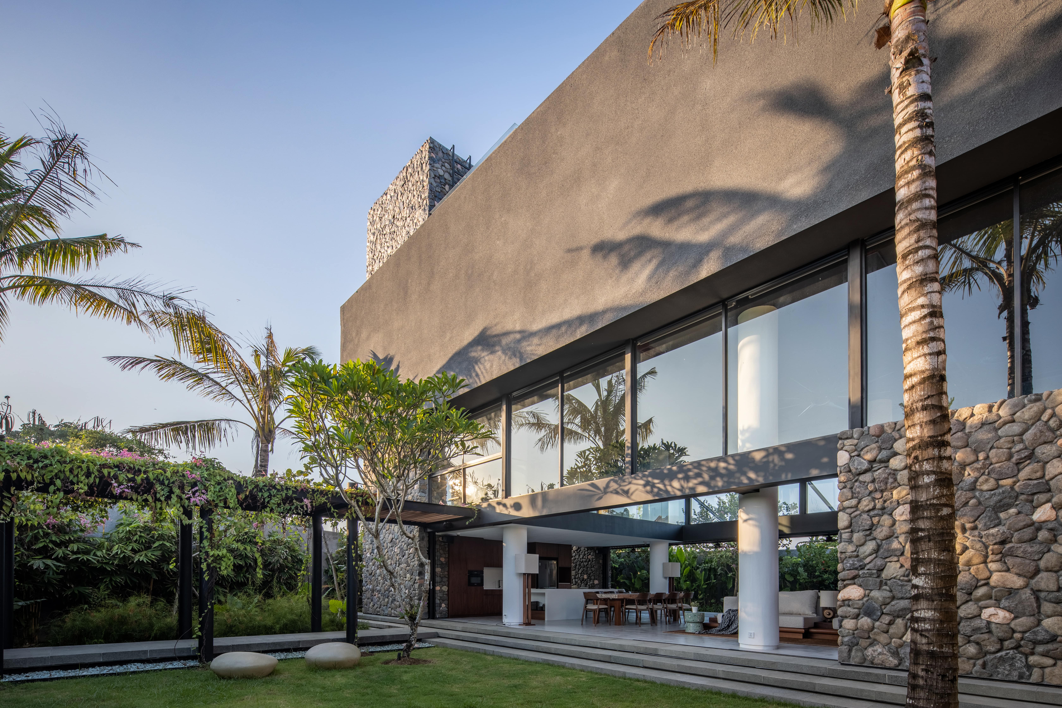
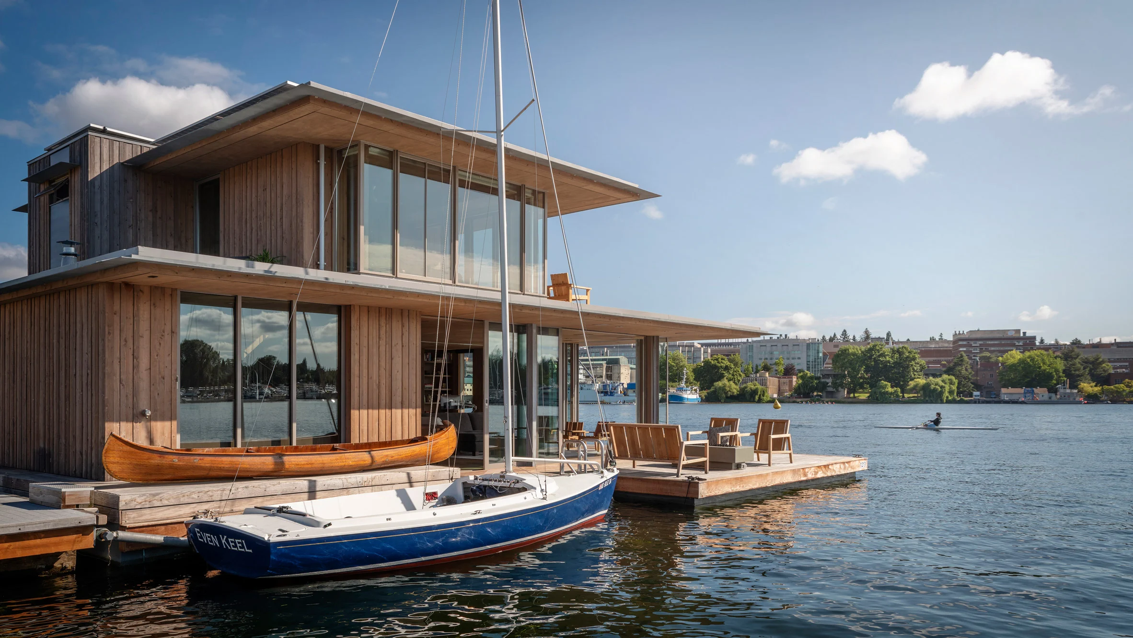
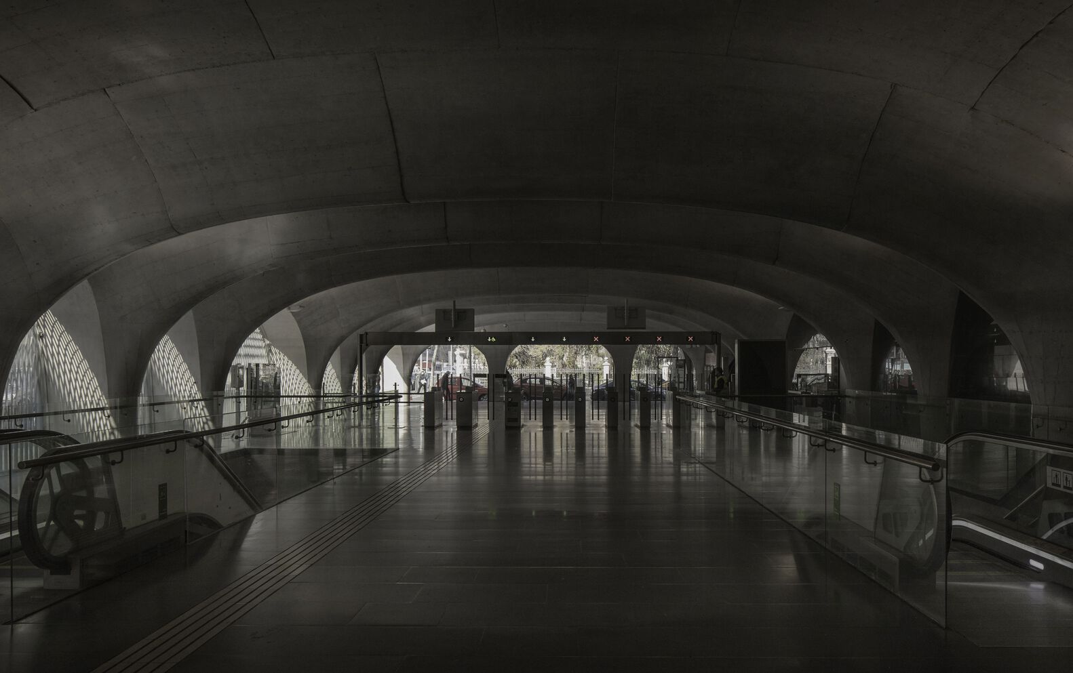
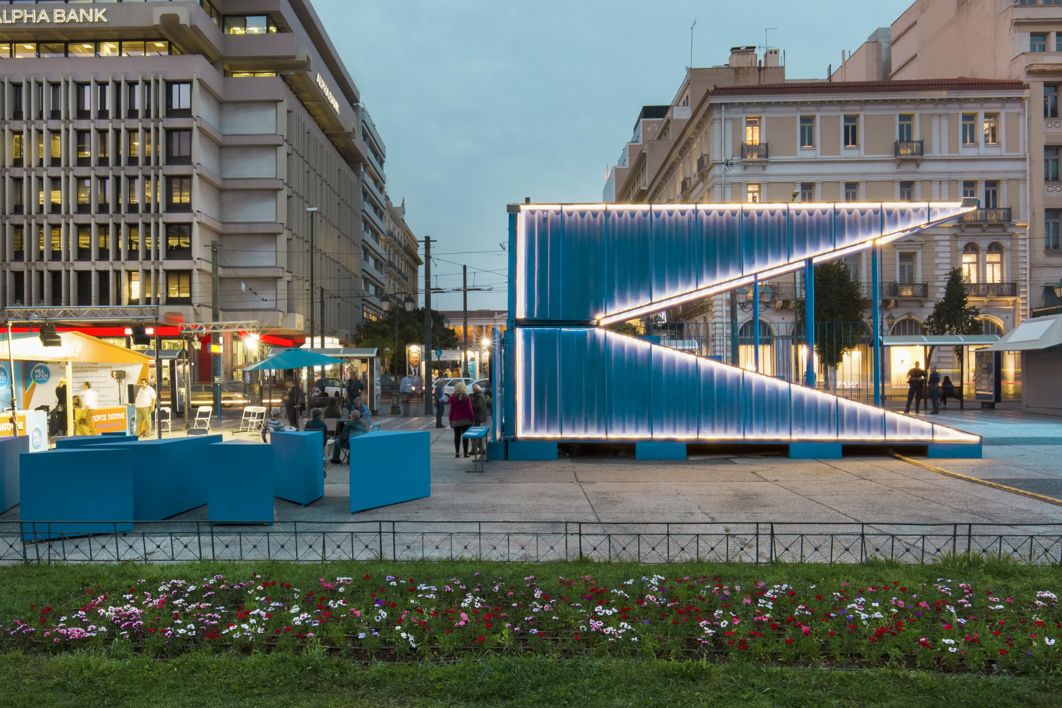
Authentication required
You must log in to post a comment.
Log in