Steven Holl Architects With Stacked Geometry Design at Ex of In-House
An experimental architecture project in Rhinebeck, New York, challenges the notion of a conventional house. Ex of In House is a private guest house and artist residence designed by Steven Holl Architects as part of his “Explorations of In” research. Steven Holl investigates intrinsic space-lined architecture with an innovative approach to design and energy. The house features unique geometric forms and a strong commitment to sustainability. It offers a distinct spatial experience and brings residents closer to nature.
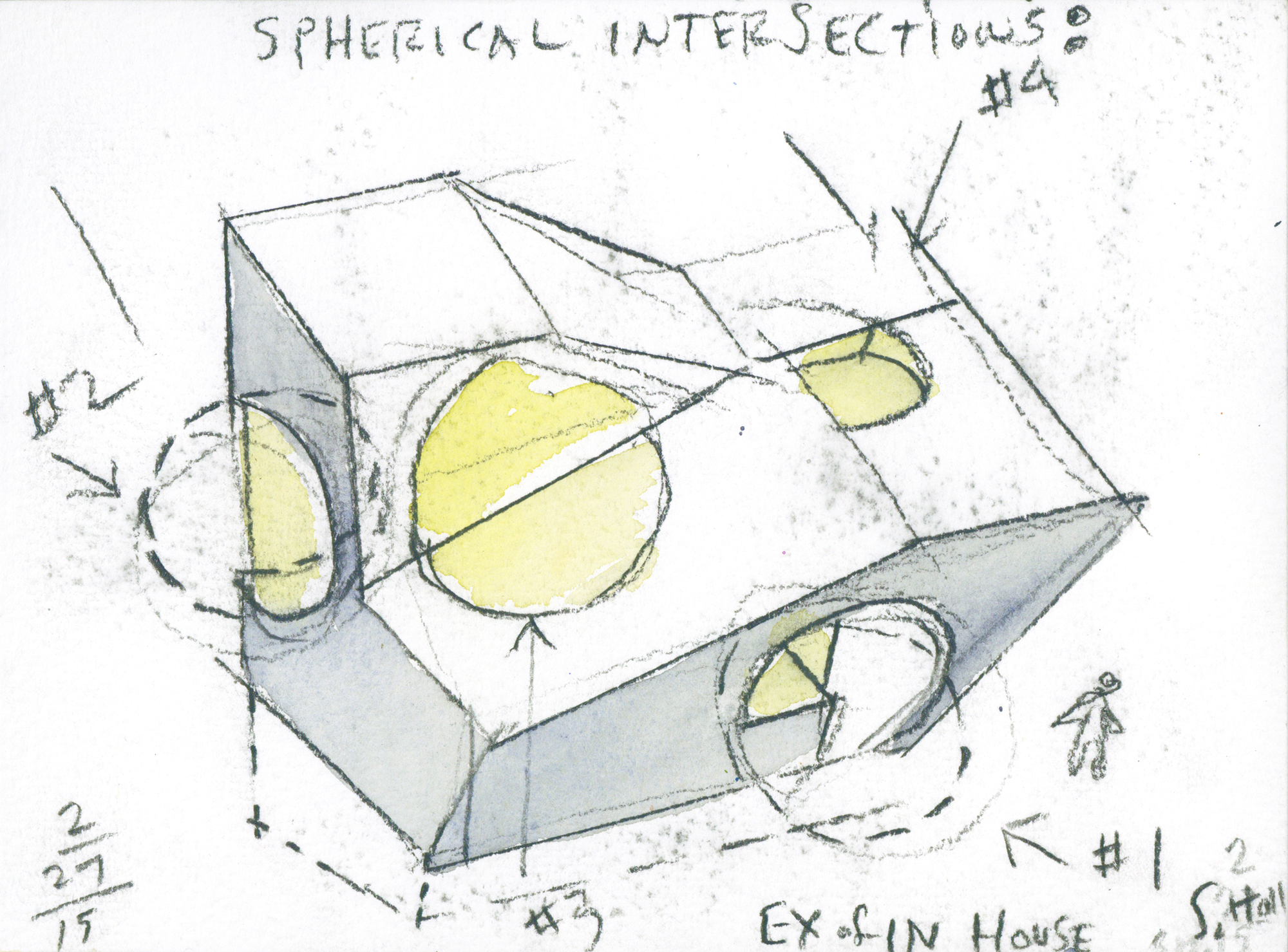
Ex of In House by Steven Holl Architects (cr: Paul Warchol)
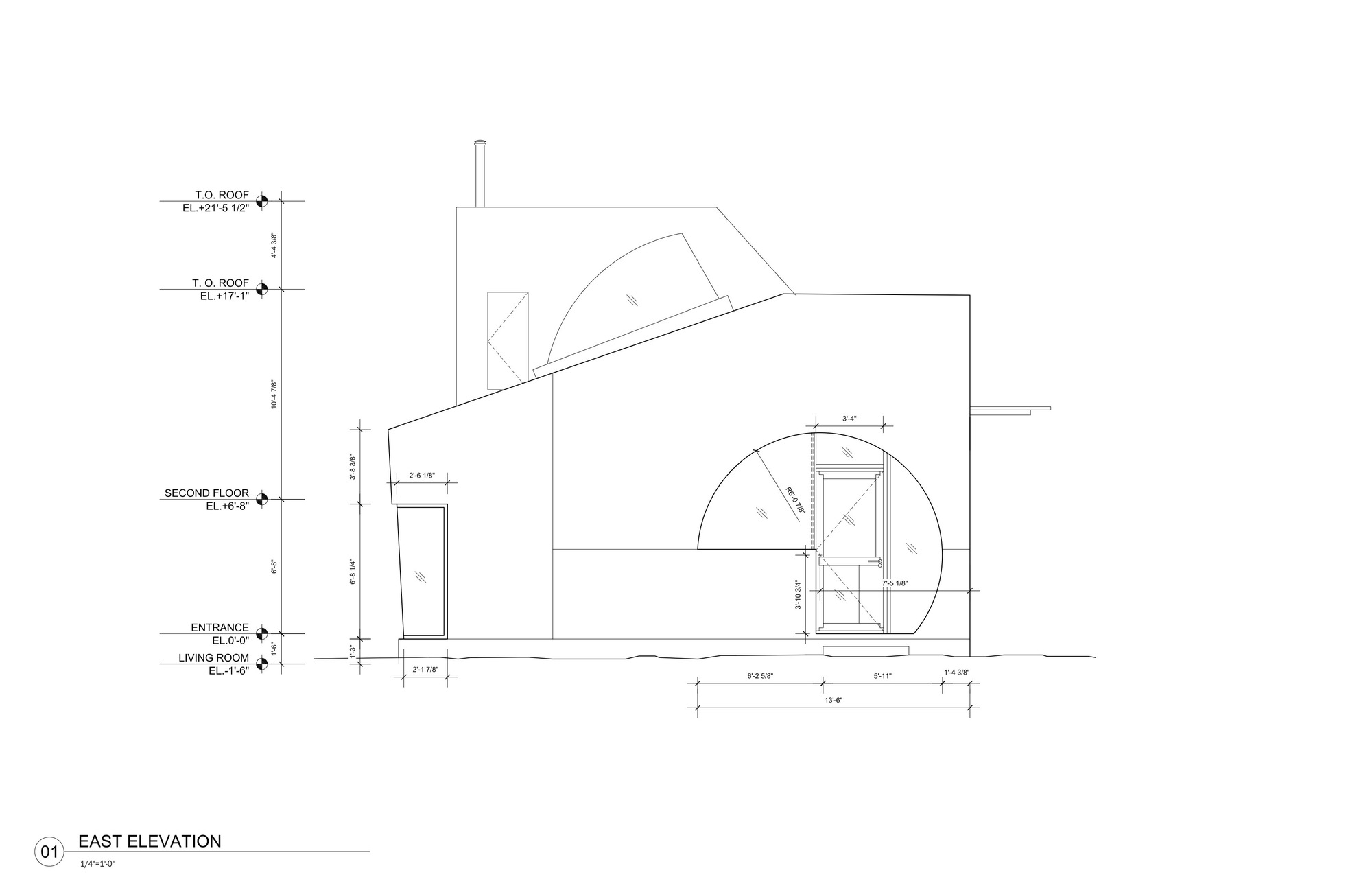
Ex of In House by Steven Holl Architects (cr: Paul Warchol)
The building, which has an area of approximately 85 m² and is built on 28 acres of land around the Hudson Valley, has a spacious feel while maintaining a minimal ecological footprint. Ex of In is an alternative to modernist suburban houses that “spread across the landscape.” Instead, it is a house with compression and voids on the inside.
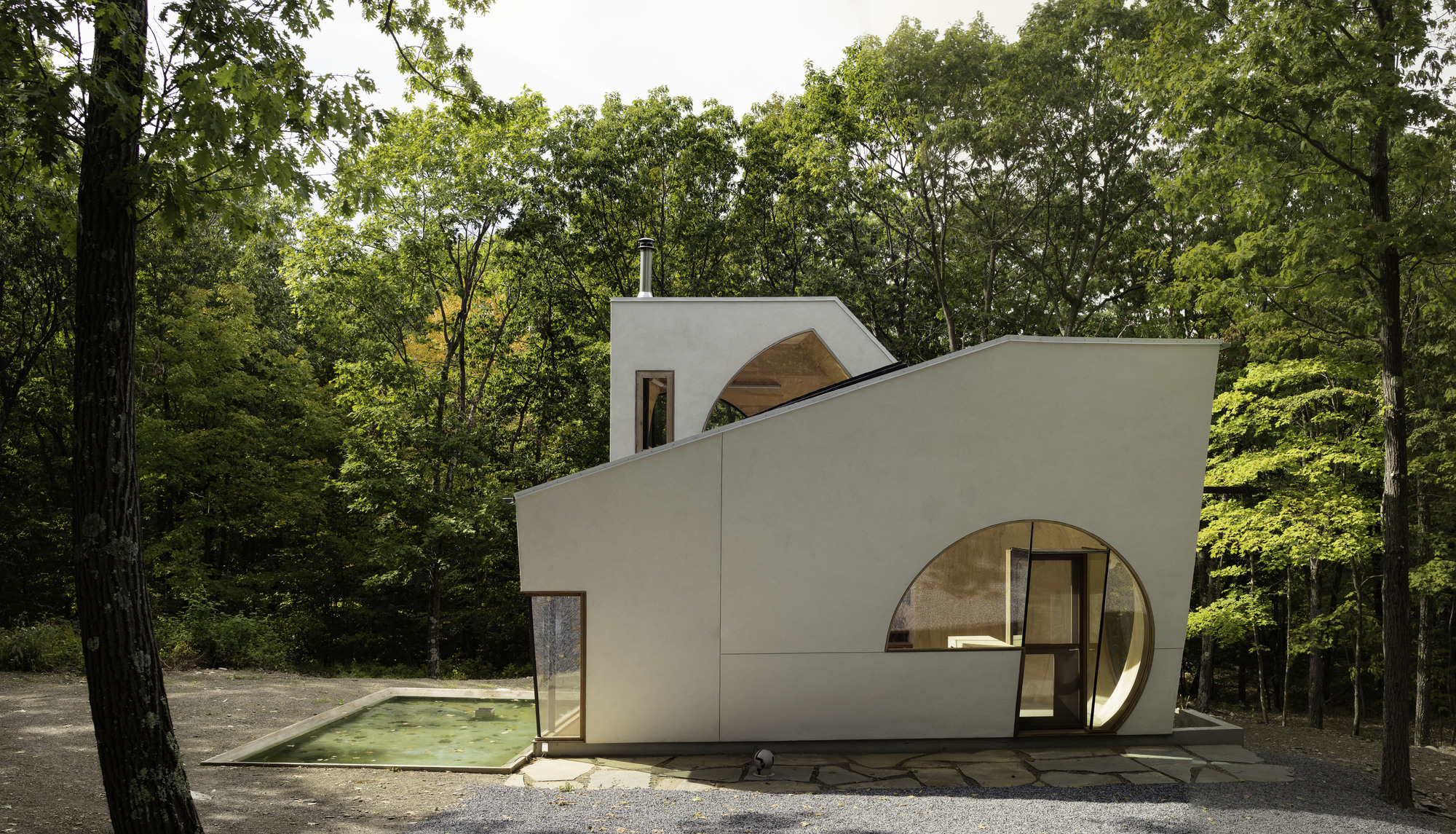
Ex of In House by Steven Holl Architects (cr: Paul Warchol)
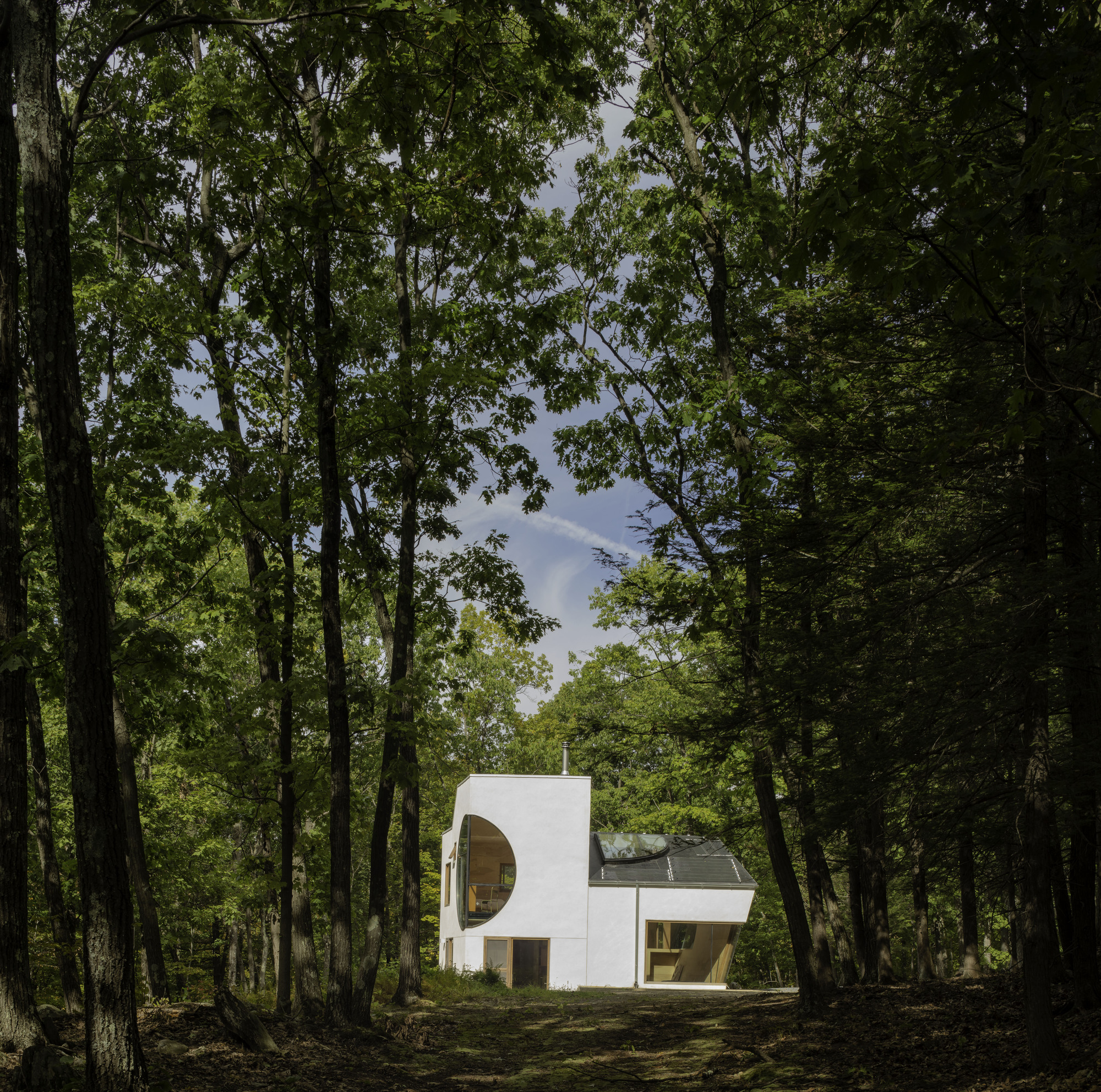
Ex of In House by Steven Holl Architects (cr: Paul Warchol)
Steven Holl Architects presents a unique geometric design. The facade uses natural wood materials that create harmony with the surrounding landscape. The house comprises intersecting rounded spaces combined with tesseract trapezoids, creating a dynamic and flowing interior space. This geometric design can already be felt from the front of the house. The house door is marked with a carved “wooden ball” to welcome visitors, further reinforcing the unconventional design concept.
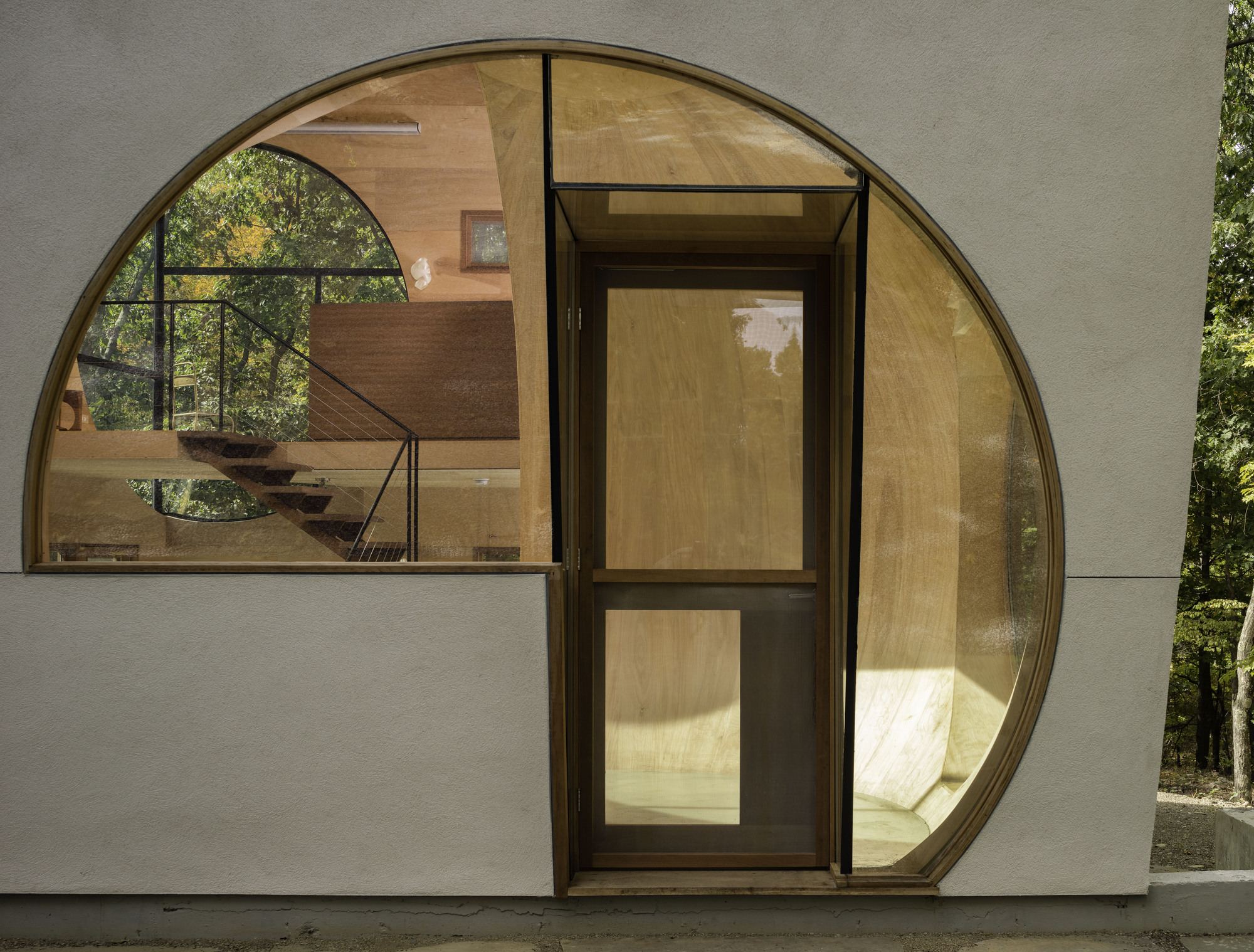
Ex of In House by Steven Holl Architects (cr: Paul Warchol)
The interior of this house does not use rigid partitions to create a flexible space in which to do activities in the same space. The interior transforms the internal space with dynamic spatial overlaps. Ex of In House does not have private rooms but enough to accommodate five people. The kitchen is placed in the middle area which is the center of activity. From inside the house, a sense of space is felt due to the large circular window openings that frame the surrounding natural scenery, creating a harmonious relationship between the interior and exterior.
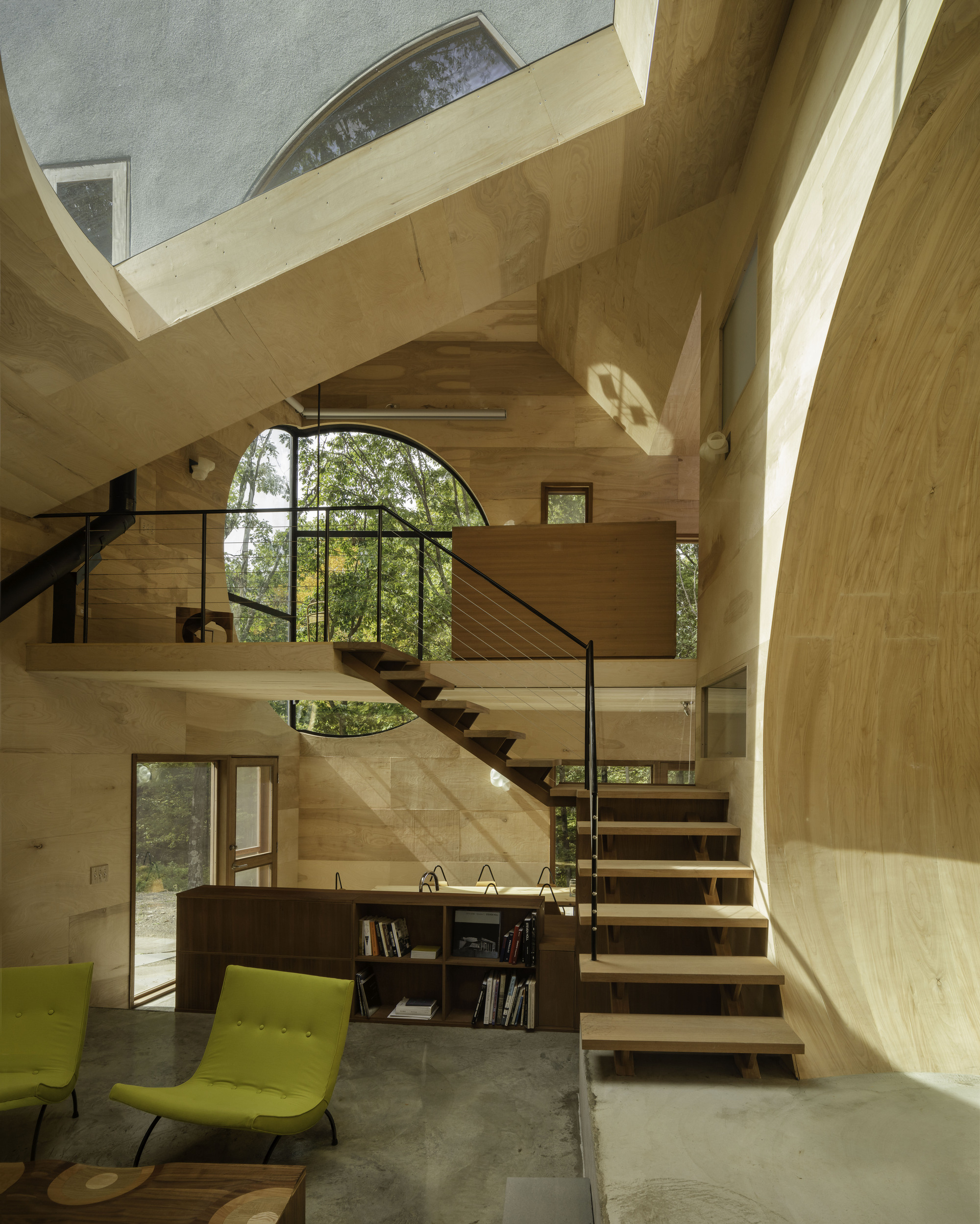
Ex of In House by Steven Holl Architects (cr: Paul Warchol)
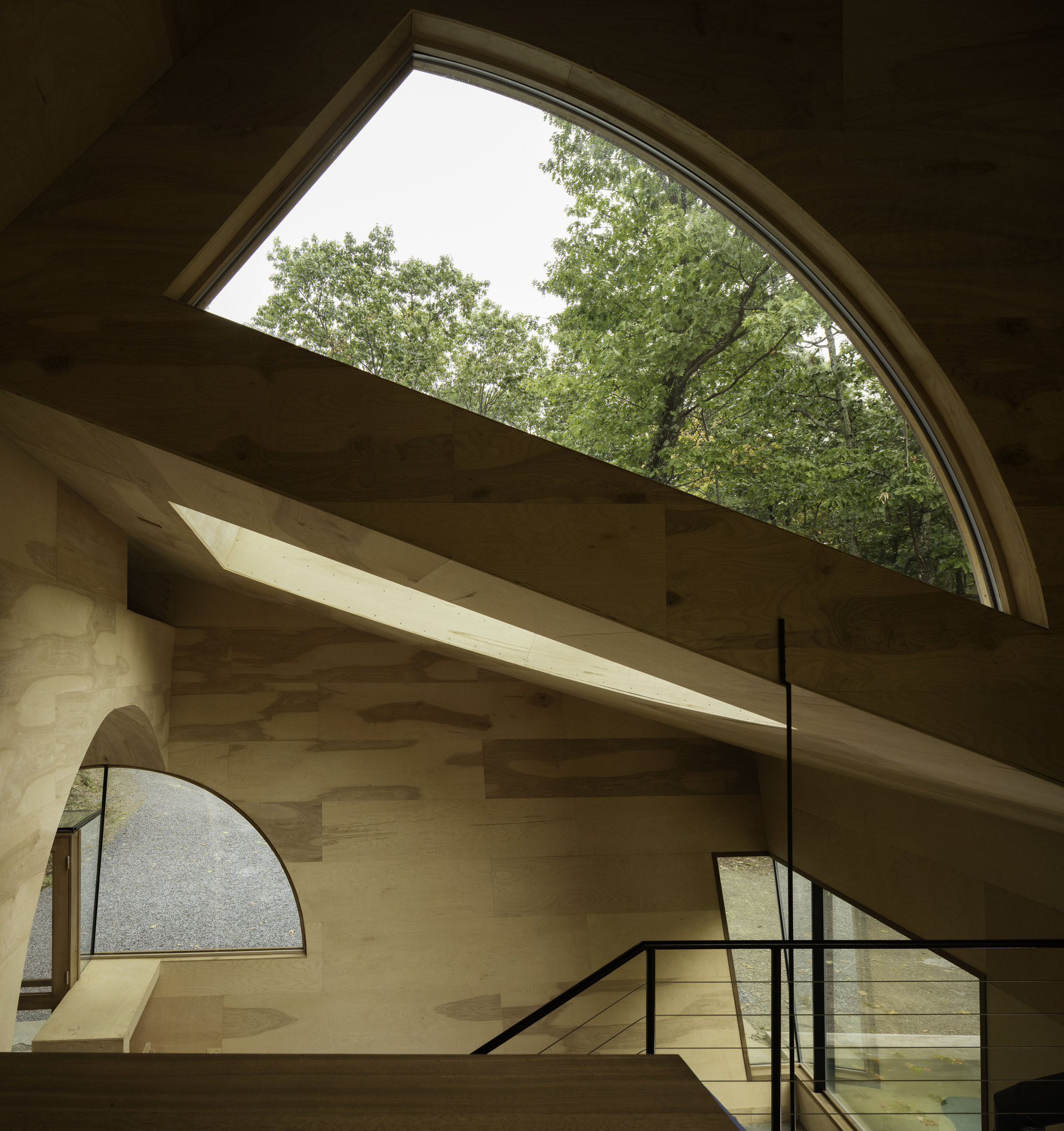
Ex of In House by Steven Holl Architects (cr: Paul Warchol)
As a sustainable building, Ex of In extensively uses natural materials such as solid mahogany for window and door frames, birch plywood for walls, and mahogany stairs. The builders of the house make these raw wood materials, and gypsum board is not used in this house.
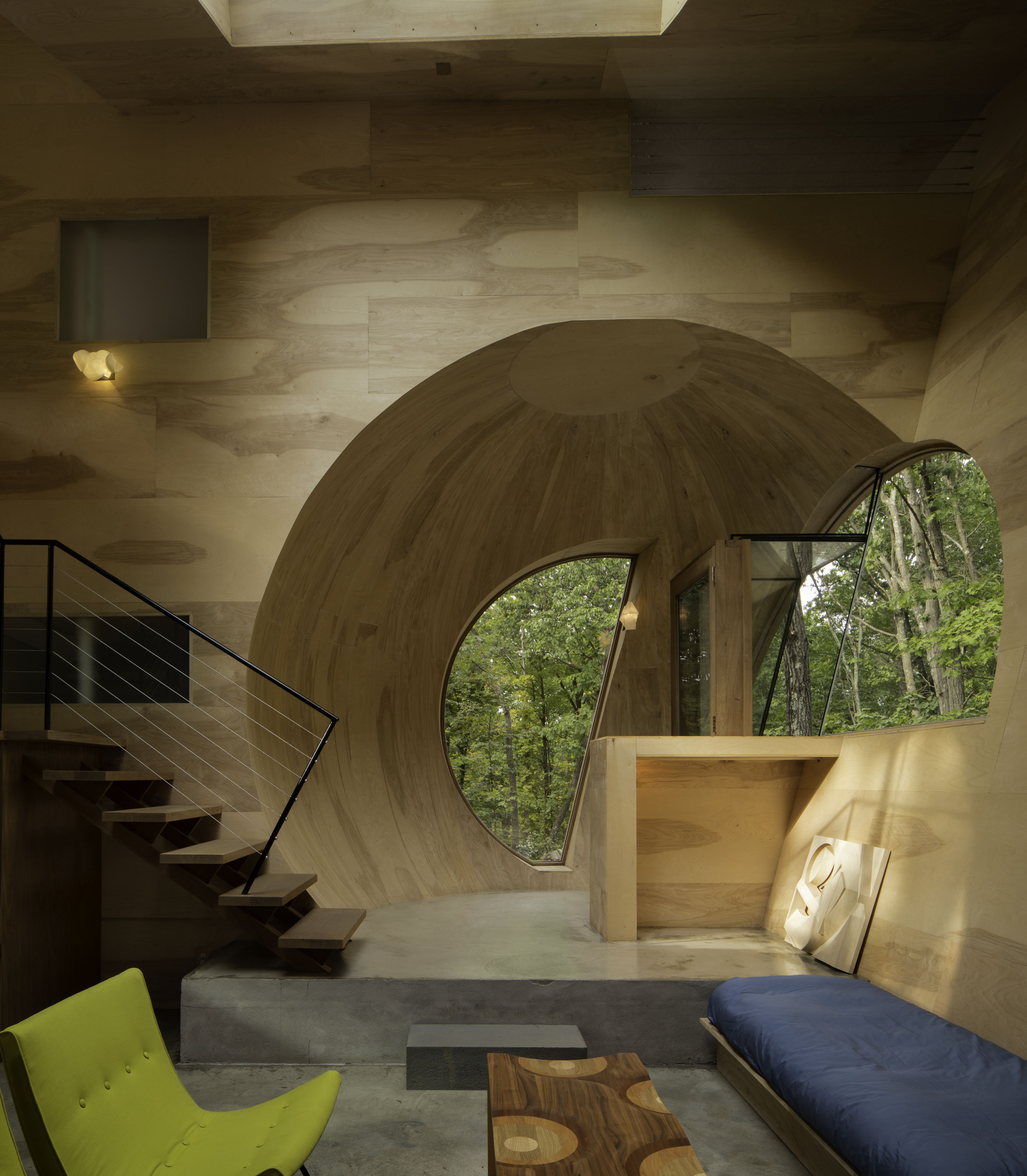
Ex of In House by Steven Holl Architects (cr: Paul Warchol)
Ex of In House's power source uses solar power generated from SoloPower photovoltaic cell panels or thin solar panels connected to a Sonnen battery energy storage system. The heating system also utilizes geothermal heating. Even the lights in the house are made from PLA cornstarch-based biodegradable plastic. So, instead of using fossil fuels and electricity, the house is self-sufficient in energy needs.
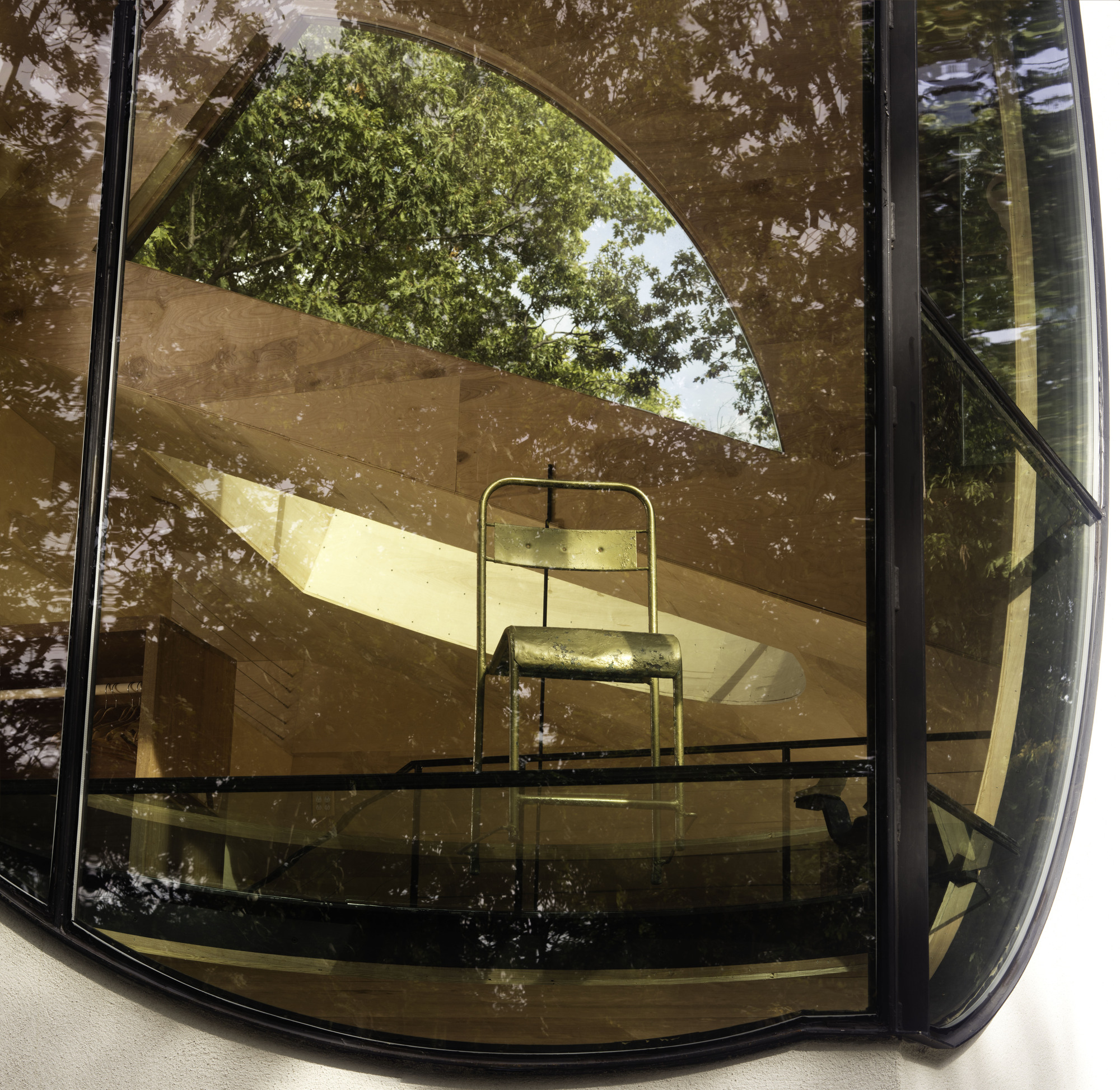
Ex of In House by Steven Holl Architects (cr: Paul Warchol)
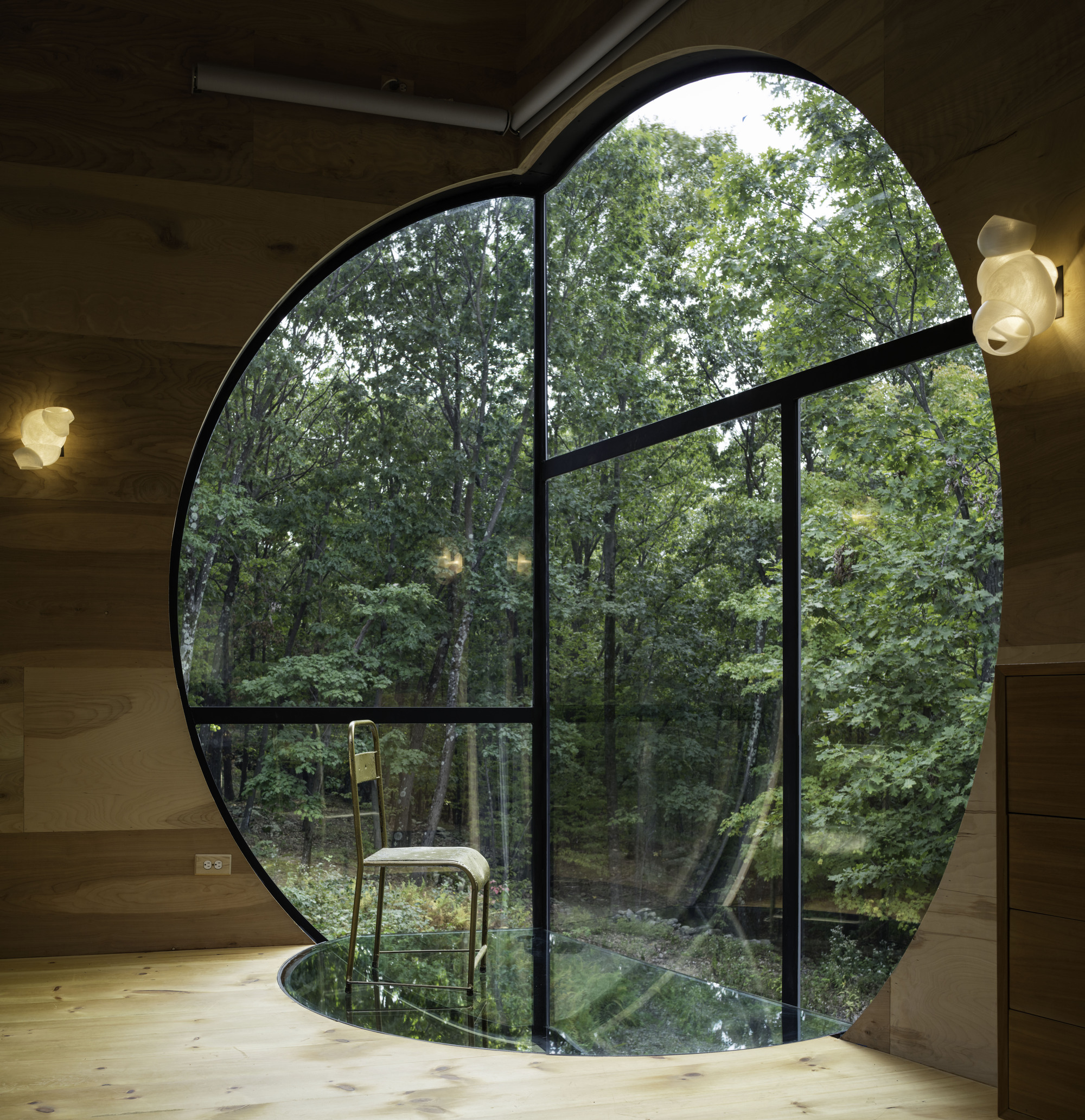
Ex of In House by Steven Holl Architects (cr: Paul Warchol)
With its innovative design and unique, sustainable approach to space, Ex of In House offers a new perspective on how architecture can interact harmoniously with nature while meeting the functional needs of its inhabitants. Steven Holl Architects presents that architecture can function as more than just a place to live. This house is a form of exploration that frees space from conventional boundaries, creating a closer interaction between people, architecture, and nature.

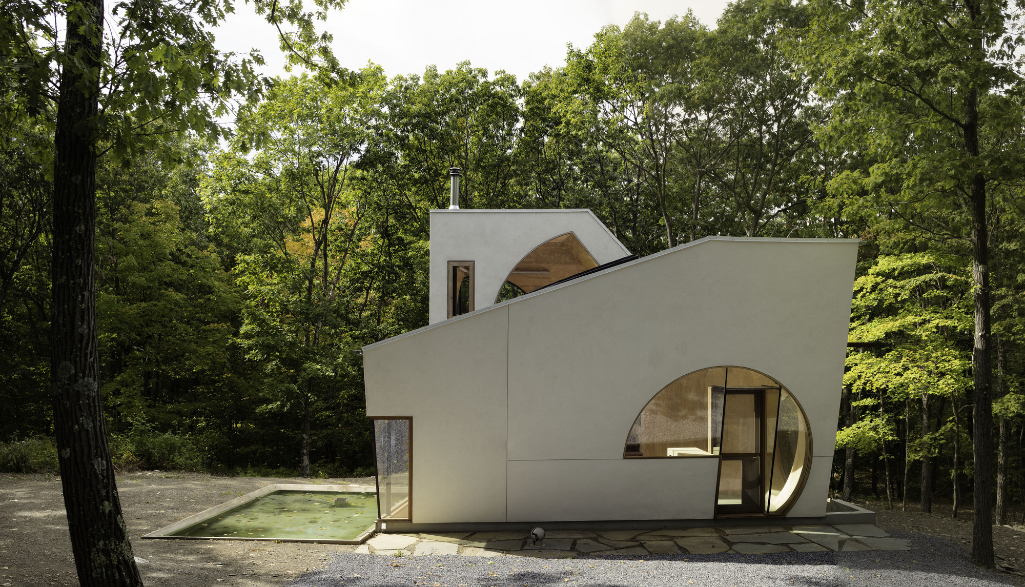



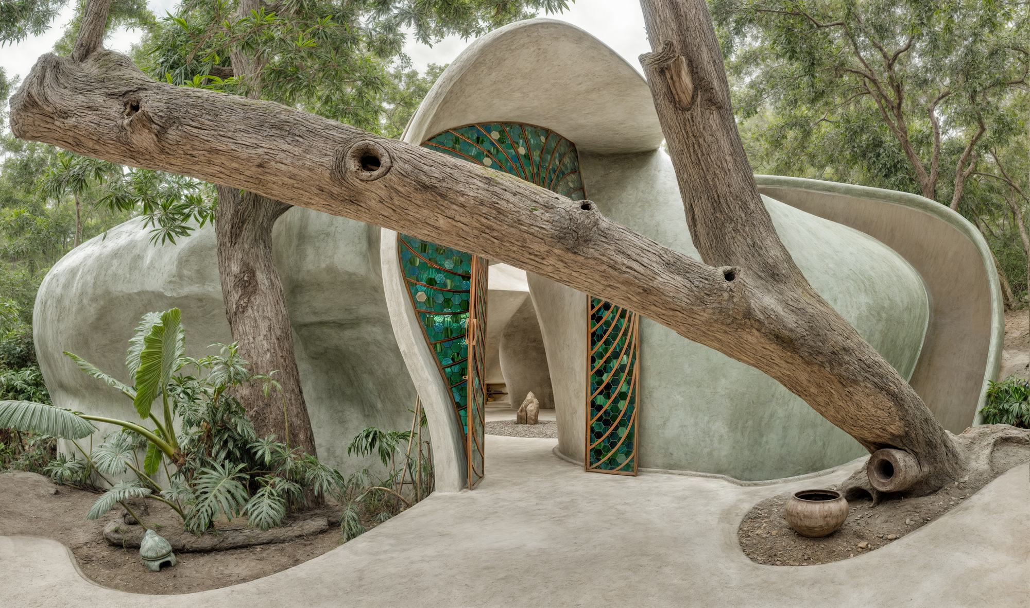
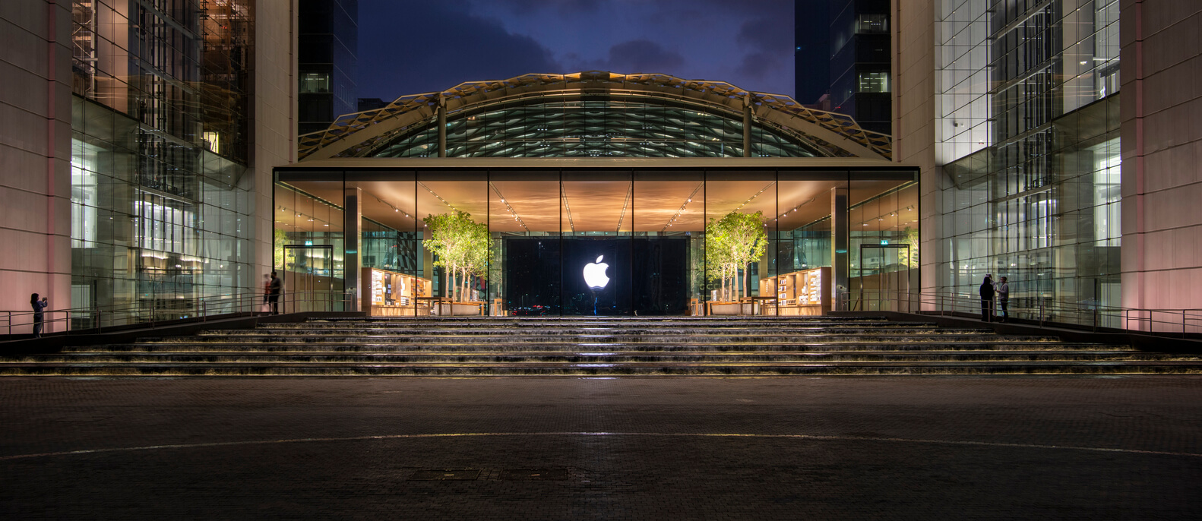
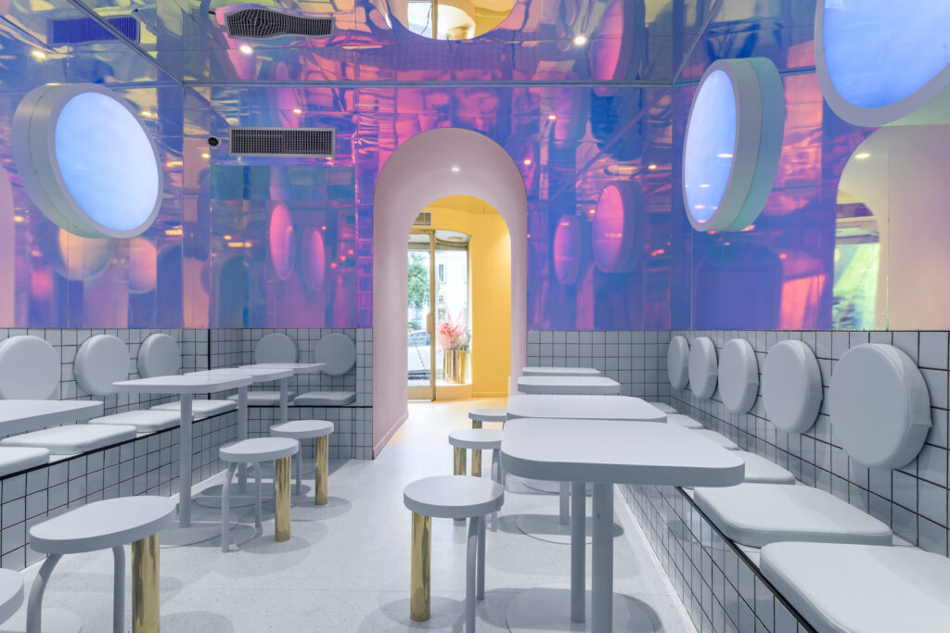
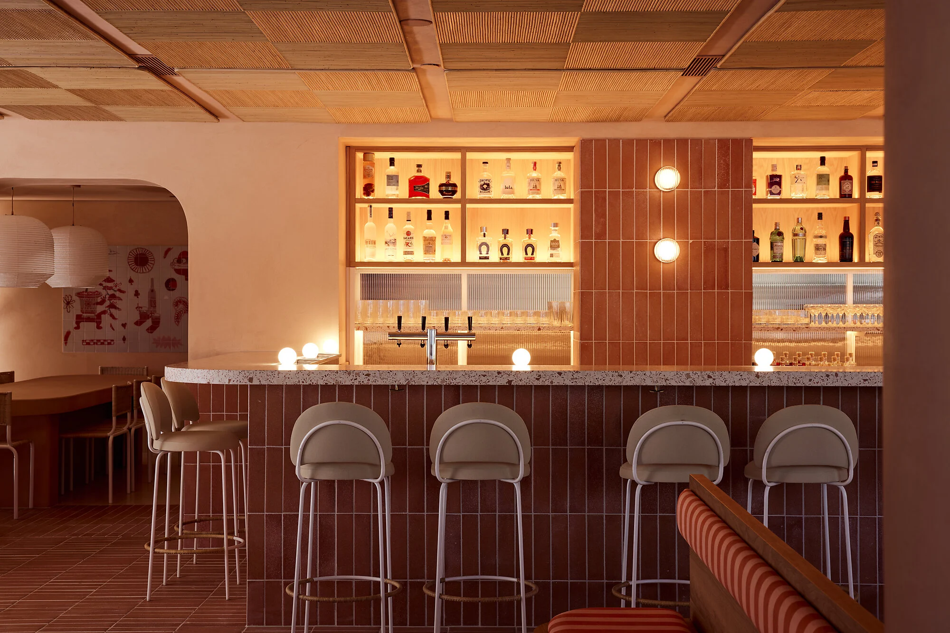
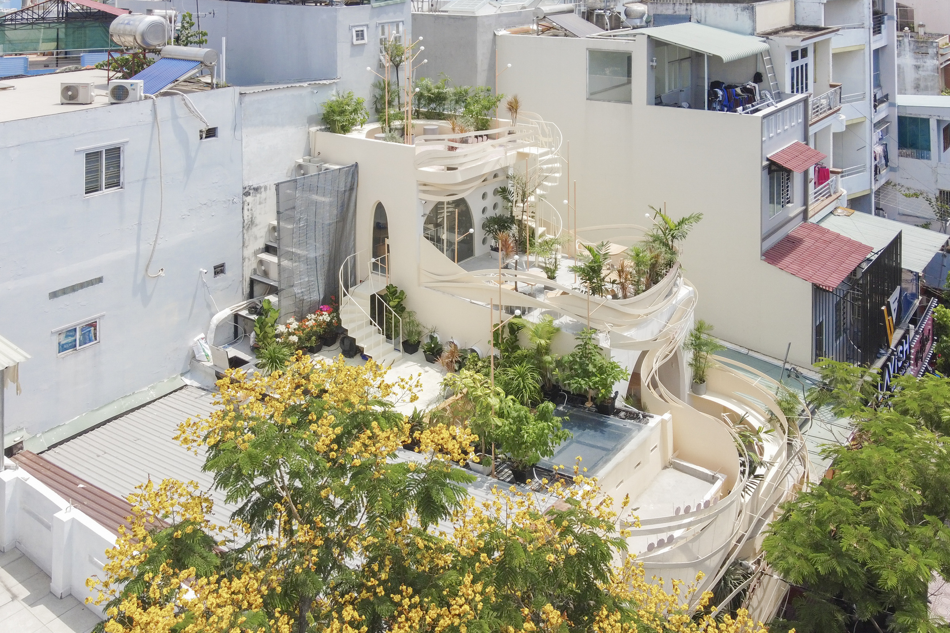
Authentication required
You must log in to post a comment.
Log in