The Spirit of Shan-shui Philosophy in Chuan Malt Whisky Distillery
According to the Chinese notion of the duality of the natural elements that make up the world, shan-shui (literally ‘mountain water’), two opposing forces can still complement each other and form a harmonious balance. This spirit of philosophy was adapted by Neri&Hu to design a distillery and home for Pernod Ricard’s first whisky in China.
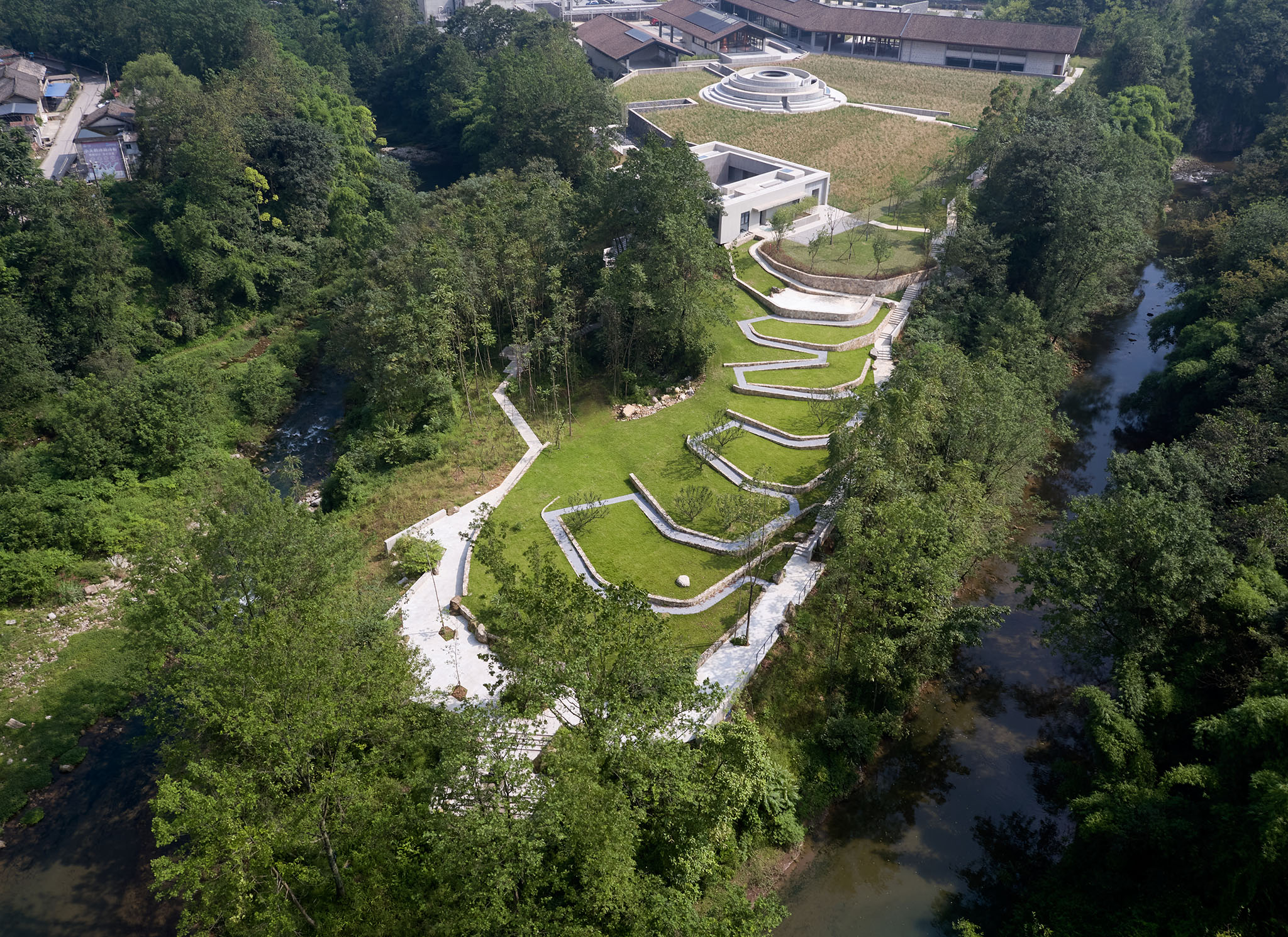 The Chuan Malt Whisky Distillery was designed by Neri&Hu.
The Chuan Malt Whisky Distillery was designed by Neri&Hu.
Starting from the site, this project has exemplified the balance between shan which represents strength and immortality, with shui which represents fluidity and transformation. Furthermore, this site which is surrounded by rivers on three sides and has Mount Emei in the background also holds strong memories of the past. Therefore, Neri&Hu took this opportunity to create a timeless architecture that refers to the dialogue between the core values of the visionary new brand and the material and cultural heritage that must be preserved. Thus, the design proposal is positioned as an understanding of the movement full of humility and simplicity, while deeply respecting nature. As a result, the manifestation of this balanced duality leads to architectural objectivity which includes industrial buildings as modern interpretations of local vernacular architecture and visitor buildings as geometric elements that respond to the terrain.
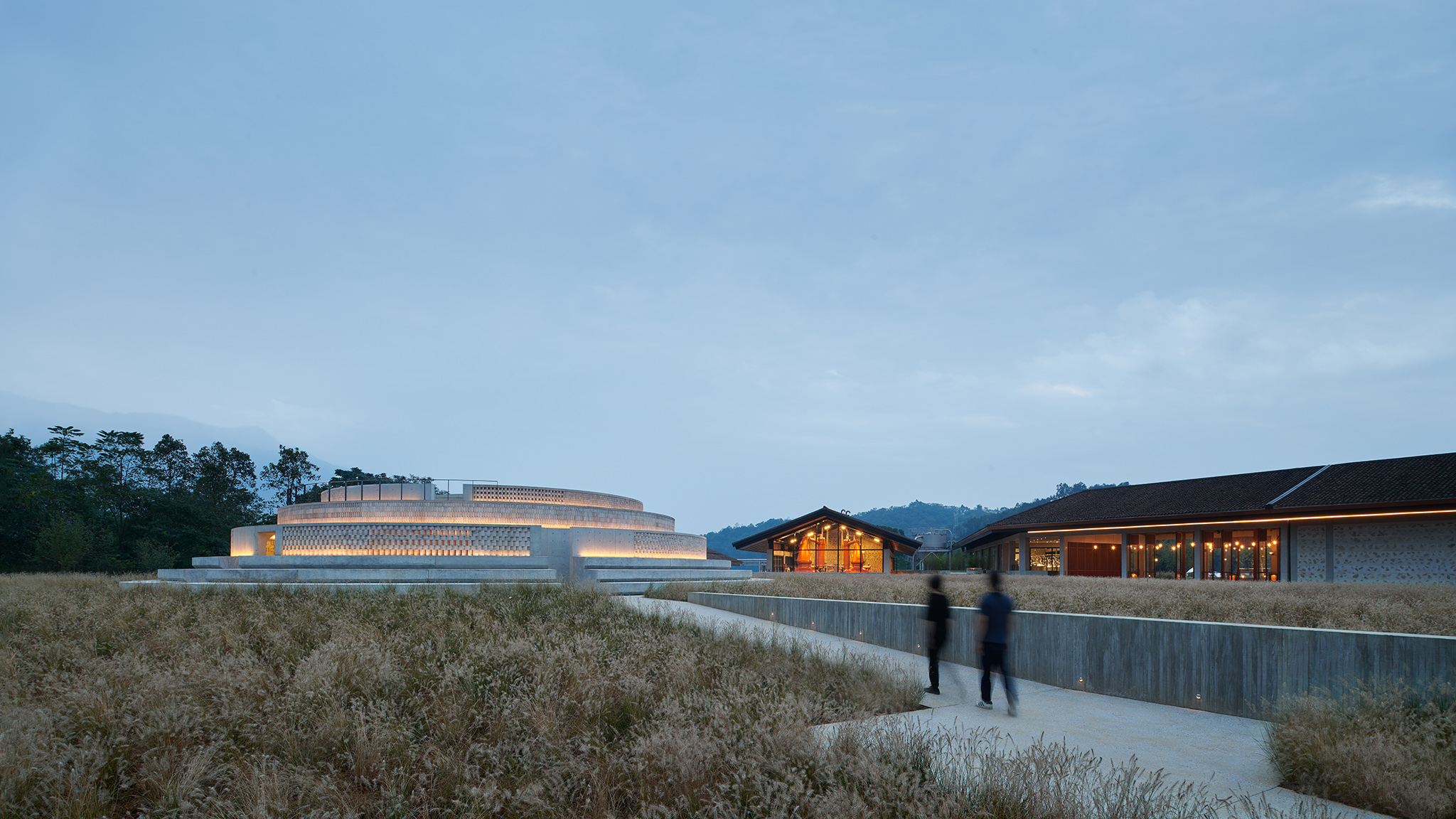 A view of some of the buildings in Pernod Ricard's first whiskey distillery complex in China.
A view of some of the buildings in Pernod Ricard's first whiskey distillery complex in China.
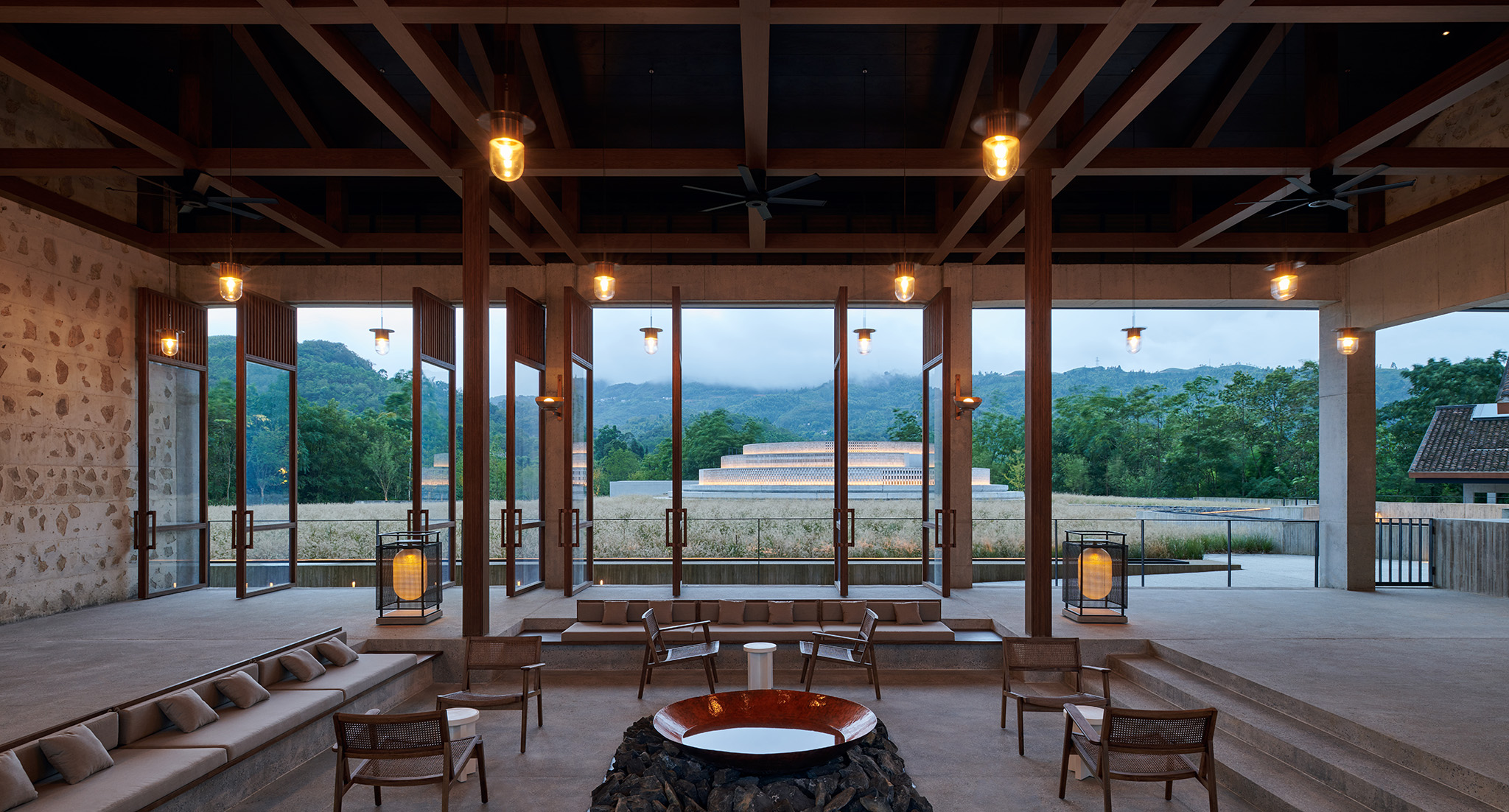 The lobby in its longest building interprets Chinese vernacular architecture in a modern industrial building.
The lobby in its longest building interprets Chinese vernacular architecture in a modern industrial building.
As a whiskey production facility, three long buildings line the north side of the site - with one of them tucked into the ground slope, able to represent vernacular architecture. For example, reclaimed clay tiles provide a simple texture to a pitched roof resting on a modern post-and-beam concrete structure. Then, the boulders extracted from the ground during the grading of the site, became wall fillers thus enabling the cycle of destruction and recreation to continue in permanent evolution.
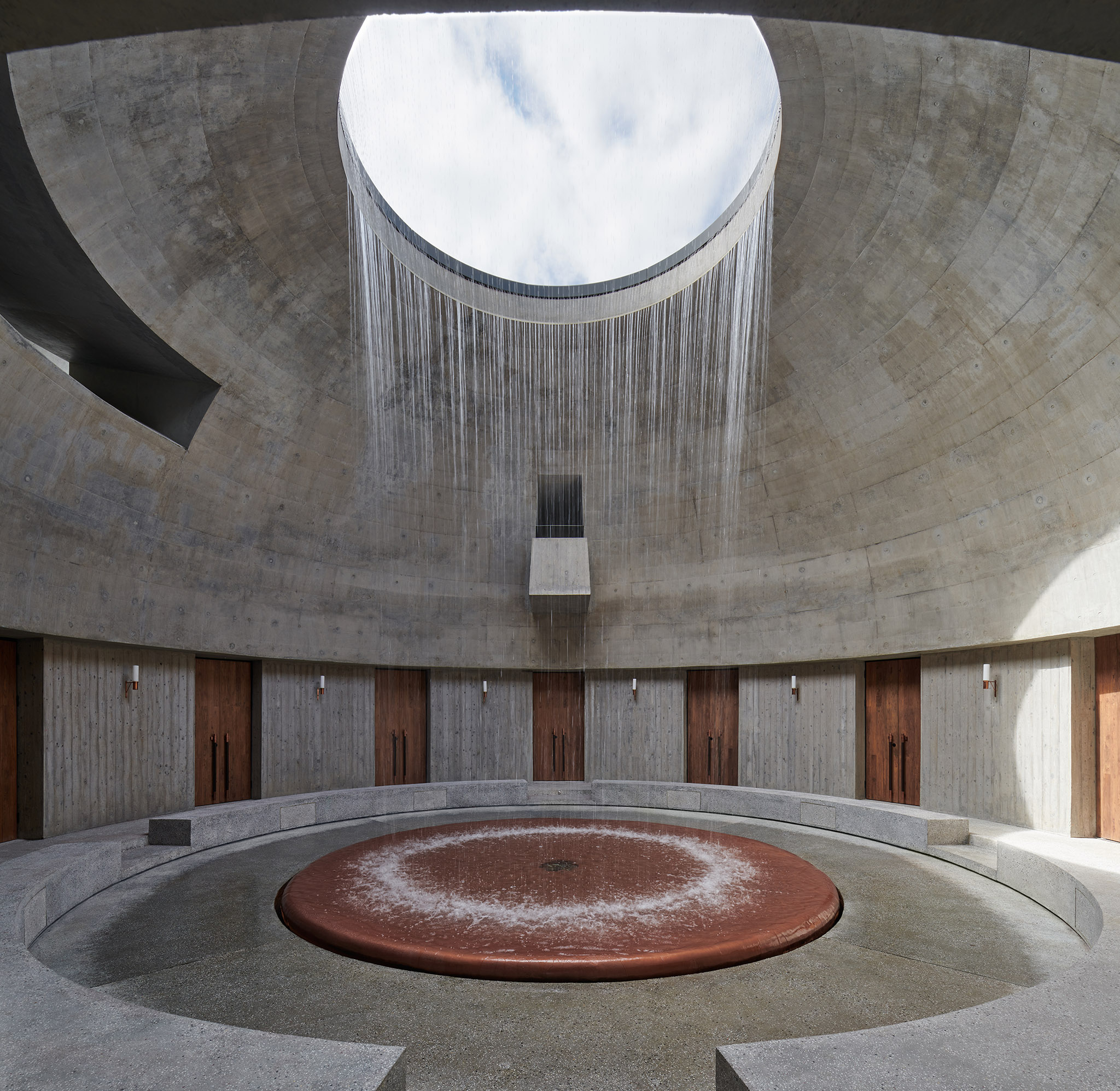 The domed courtyard with waterfall features inside the visitor experience center.
The domed courtyard with waterfall features inside the visitor experience center.
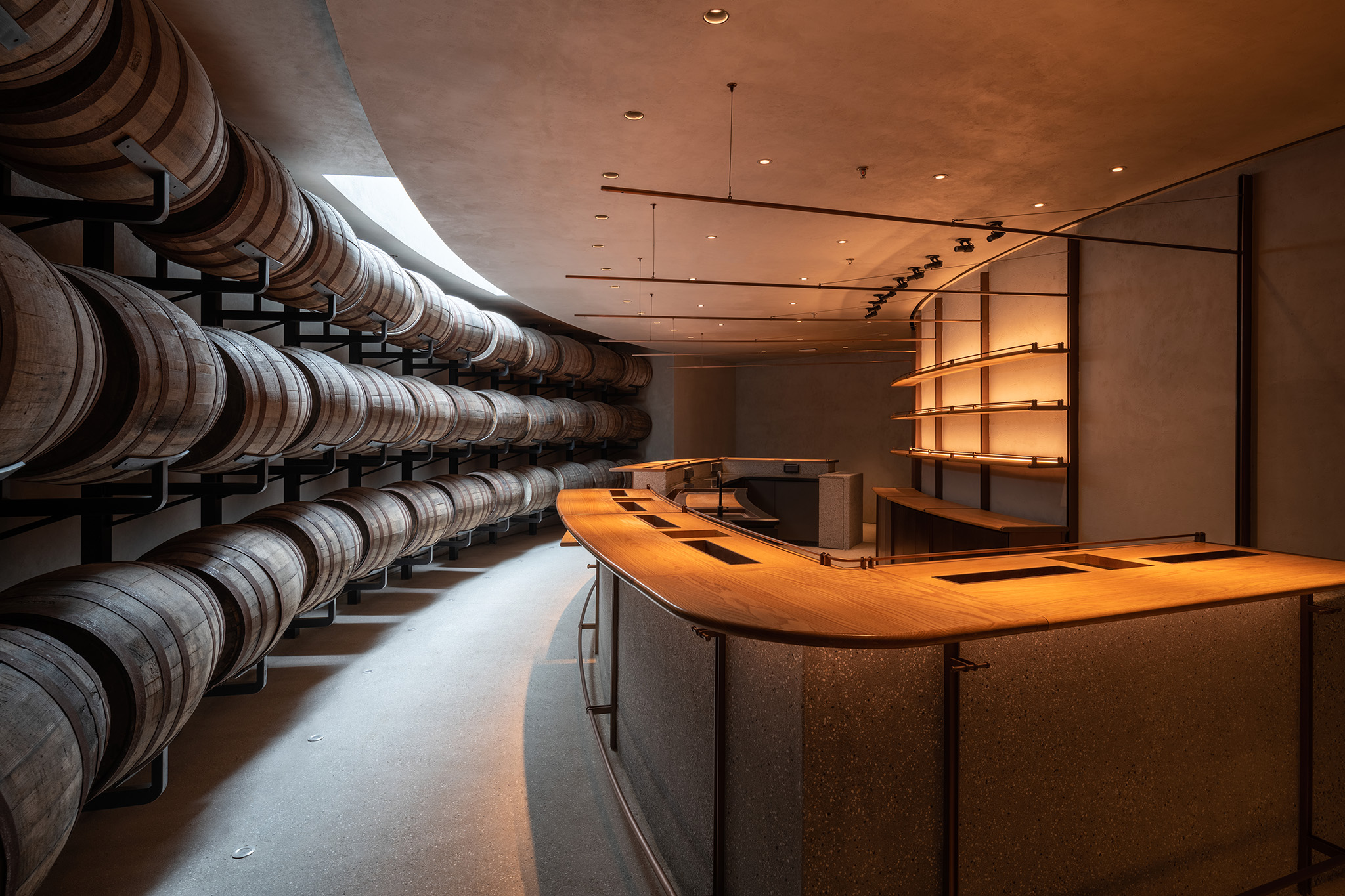 Underground tasting room.
Underground tasting room.
On the other hand, the two visitor buildings that appear in form adopt basic geometries, implying a different language from the previous industrial buildings. The circular shape of the visitor experience center, for example, can create different interpretations from the inside and outside. Because part of the mass is submerged in the ground, visitors can enjoy the silence of the domed courtyard featuring a waterfall in the middle, which is surrounded by five underground tasting rooms. While from the outside, visitors can see the top of the dome with three concentric brick rings that appear subtly like the silhouette of Mount Emei. Furthermore, located further below the topography, a building that functions as a restaurant and bar has a central part of an open courtyard framing Emei's peak. In addition, this mass also has a cantilever on both sides with one angle hovering over the river bank. From the dining room along the perimeter of the building, visitors can rest while enjoying the wide-open view.
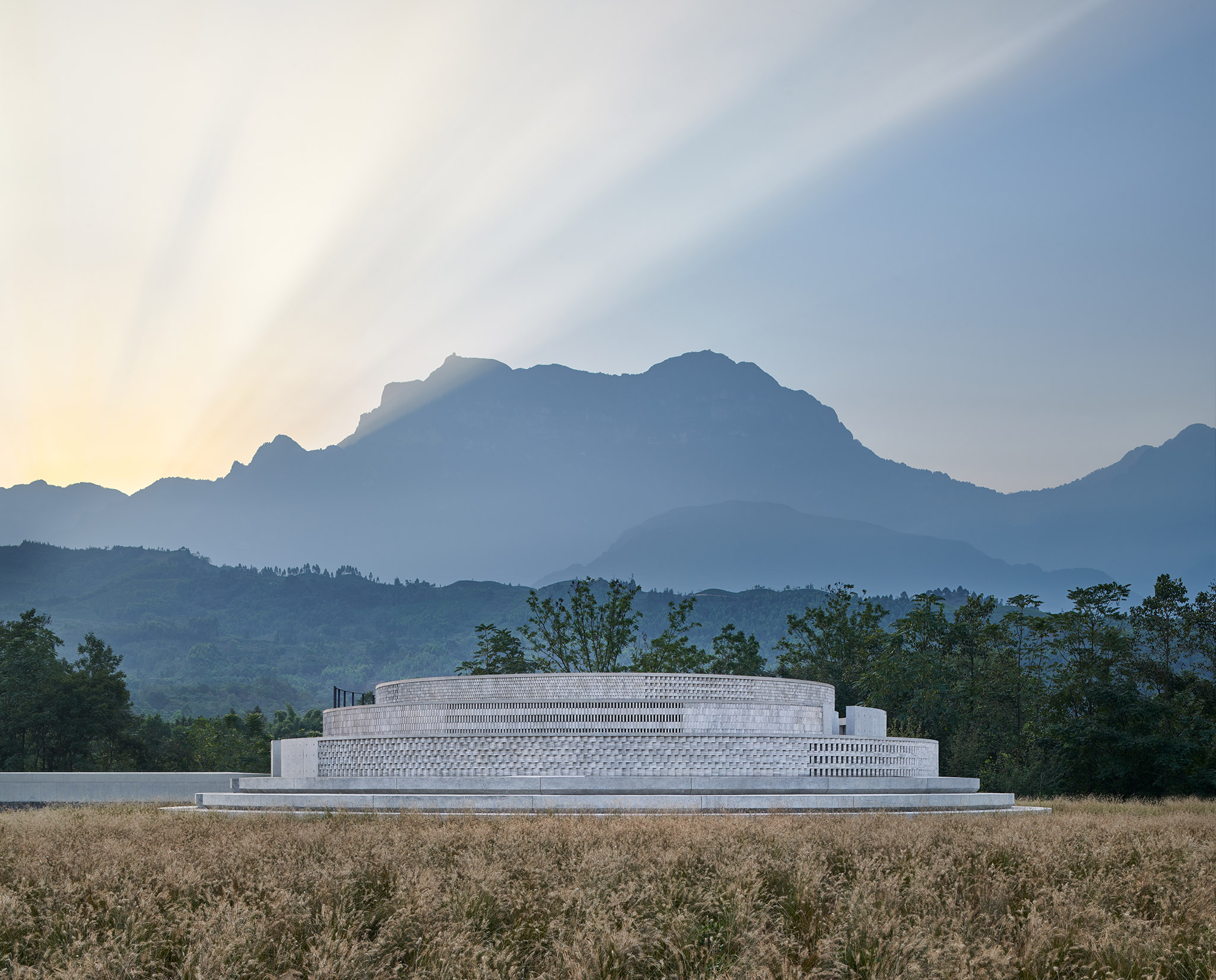 The dome top of the visitor experience center pierces the ground like the silhouette of Mount Emei.
The dome top of the visitor experience center pierces the ground like the silhouette of Mount Emei.
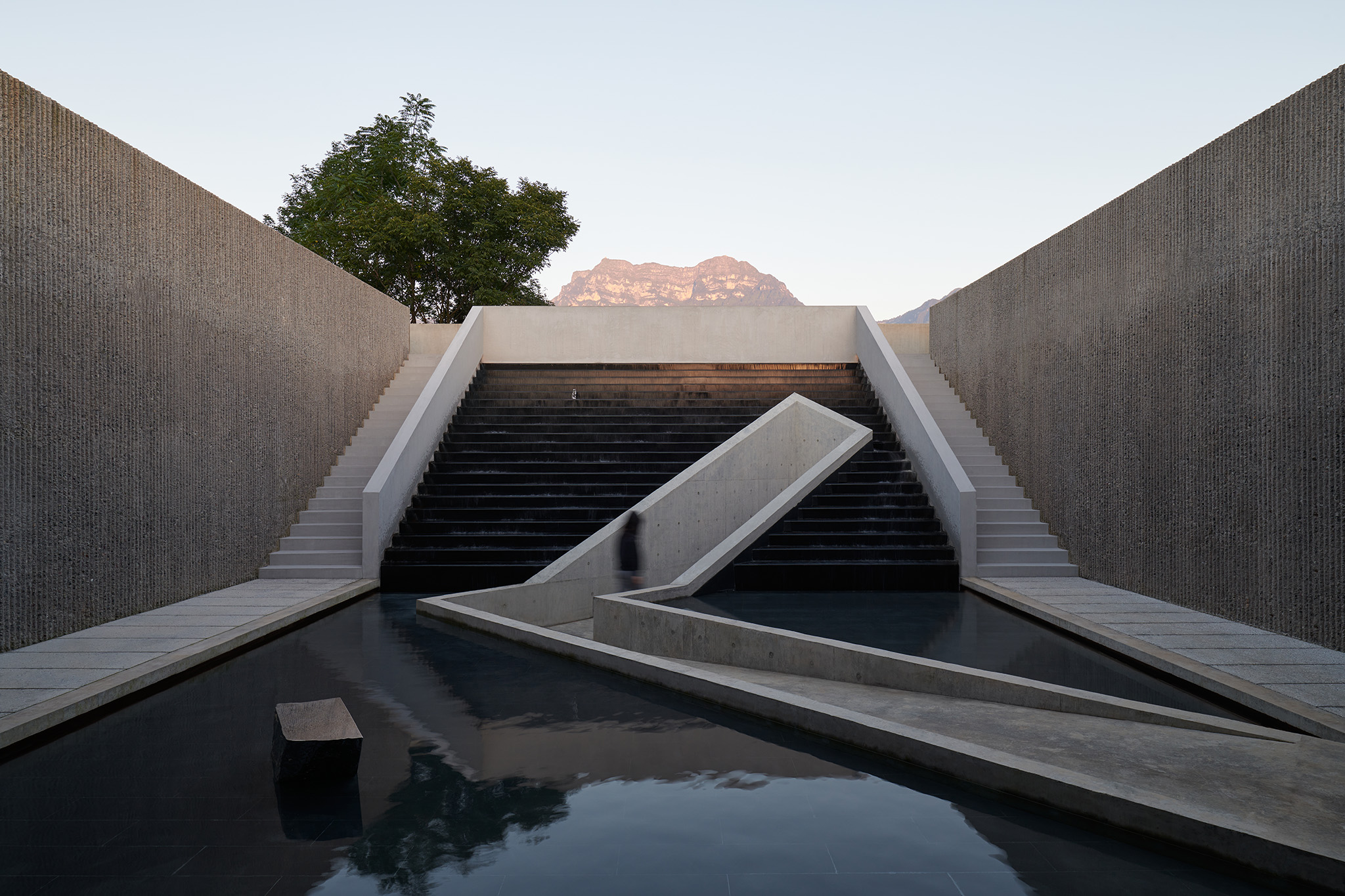 Open courtyard at the core of the building for restaurant and bar, which can frame the peak of Emei.
Open courtyard at the core of the building for restaurant and bar, which can frame the peak of Emei.
In more depth, Neri&Hu also makes this project a manifestation of the interaction of the arts in whiskey making with traditional Chinese craftsmanship and knowledge of the ingredients. As stated in the palette, the basic ingredients are a mixture of concrete, cement, and stone. Meanwhile, the accent materials can be seen in the use of copper distillation pots and old oak barrels. Thus, the concept of the duality of elements in opposition yet complements each other has been successfully translated by Neri&Hu into a harmonious balance between architecture and landscape, industry and visitor experience, and mountains and water.
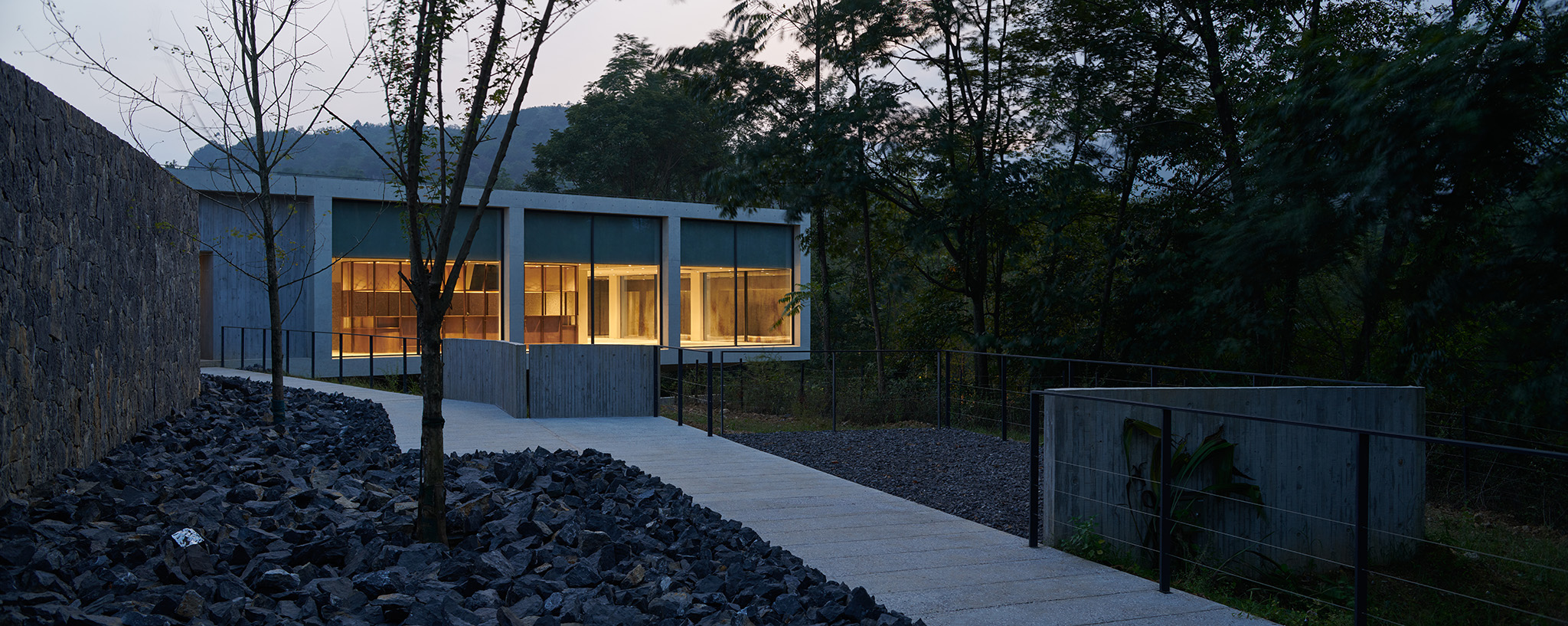 One of the perimeter corners of the restaurant building floats above the river bank.
One of the perimeter corners of the restaurant building floats above the river bank.
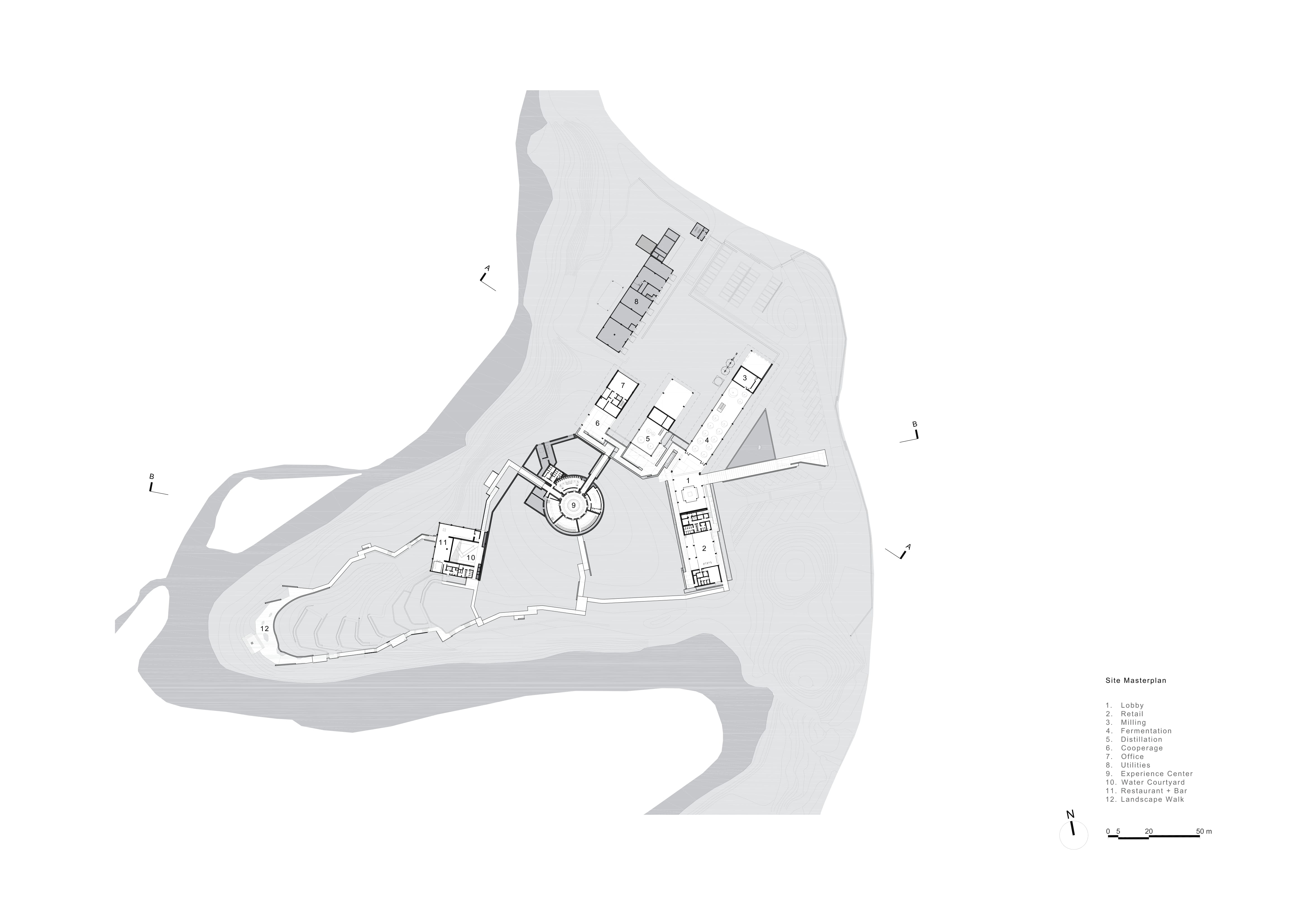 Site plan.
Site plan.

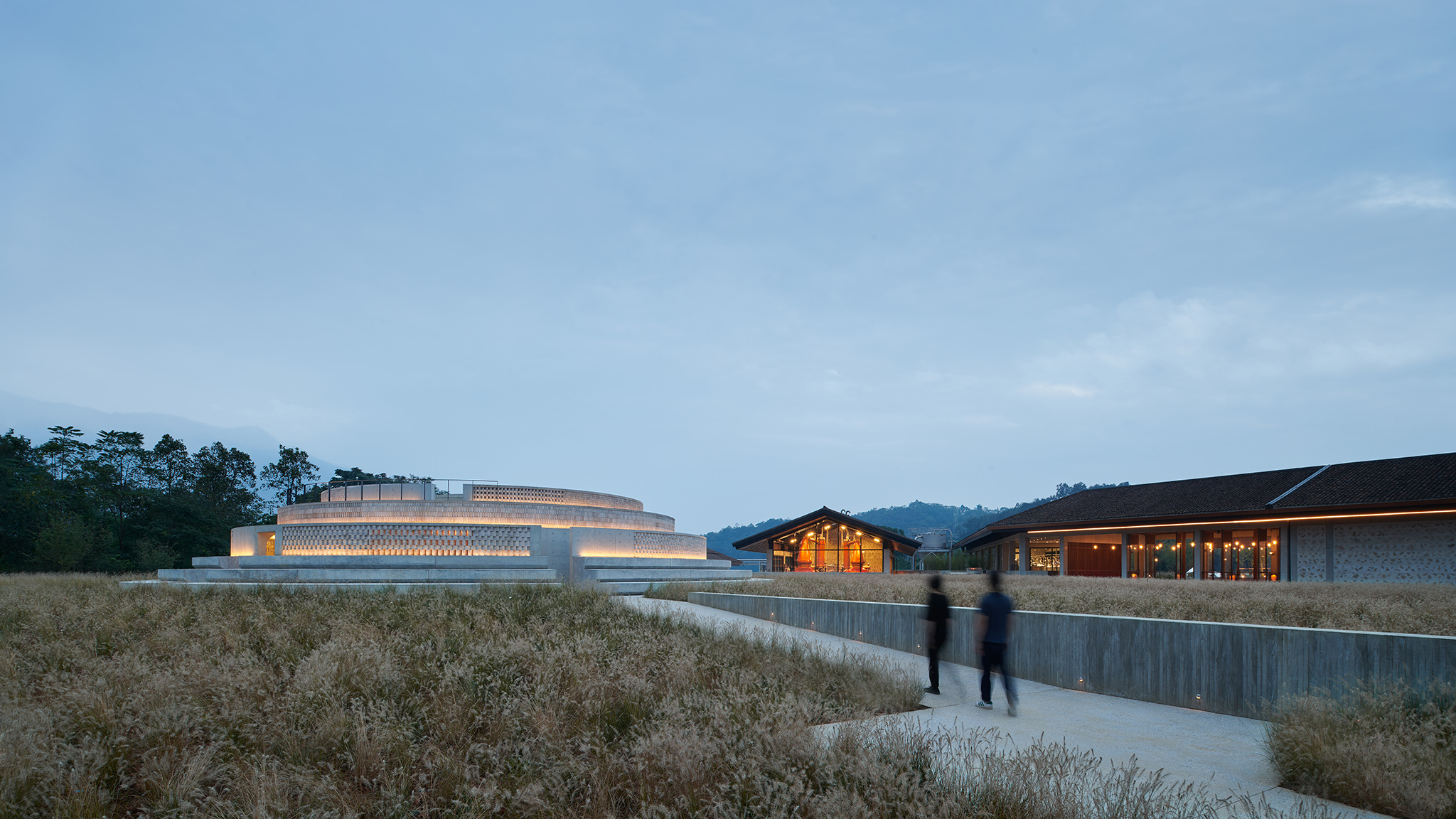




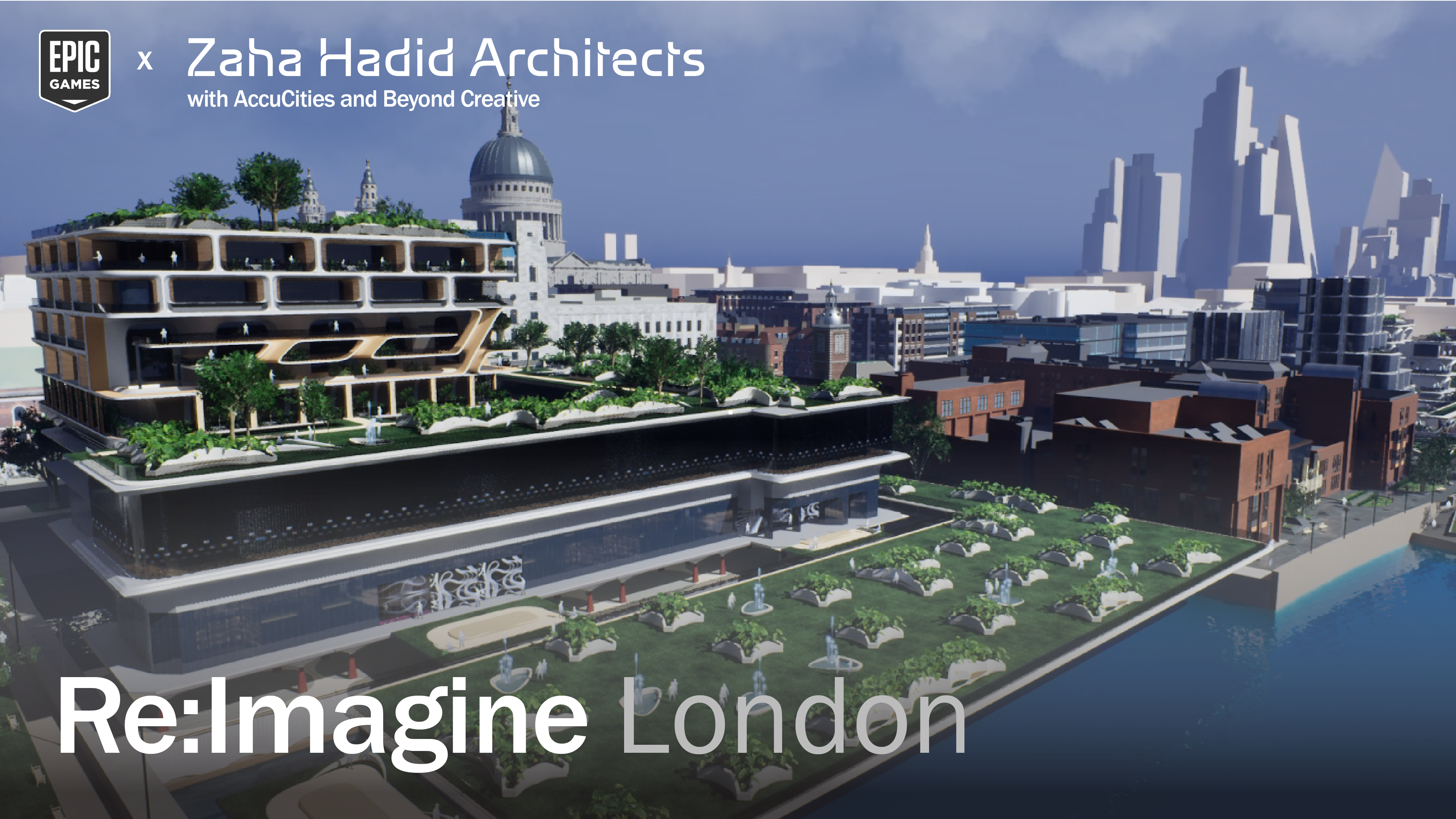


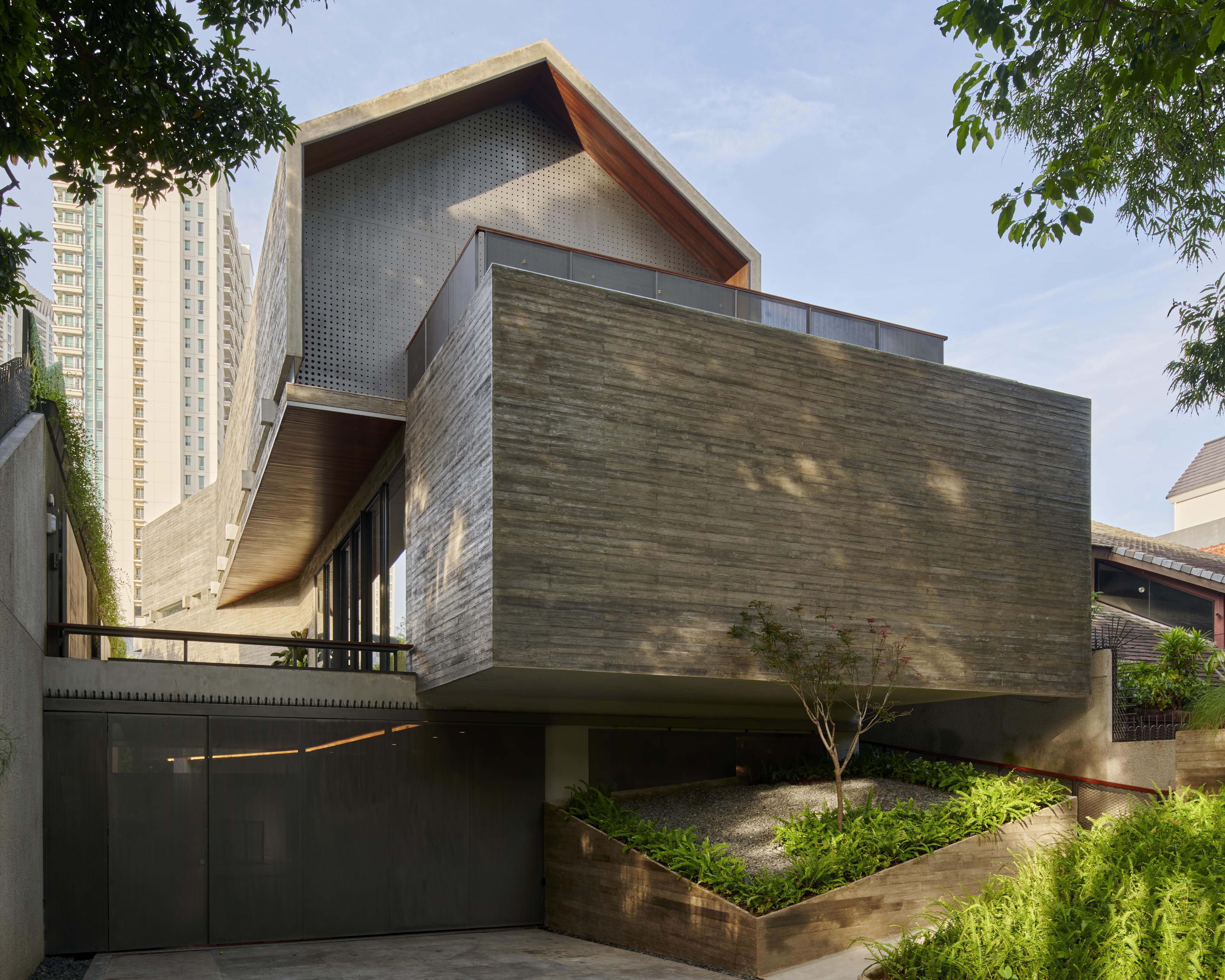
Authentication required
You must log in to post a comment.
Log in