A Martian House, A Collaborative Project Exploring Life on The Planet Mars
Building A Martian House is a public art project by British studio Hugh Broughton Architects and Pearce+ in collaboration with artists Ella Good and Nicki Kent. This art project intends to create an inflatable building that explores how people will live on Mars.
Located next to the M Shed museum in Bristol city center, England, Martian House stood on the dock for four months. This temporary installation is the culmination of a project designed over seven years through a collaborative process between artists, scientists, architects, engineers, and the public.
 (Perspectives of Building A Martian House)
(Perspectives of Building A Martian House)
"This project uses the scenario of moving to Mars as a lens to reflect on our life on Earth which continues to question how we live today and how we want to live in the future." Ella Good and Nicki Kent said.
Through this public art project, visitors are invited to imagine how people will live on the planet Mars and how this building can provide lessons and experiences in everyday life. The Mars Home installation provides a space for researchers to discuss and rethink life on Earth by exploring the challenges of life in the future (on the planet Mars).
 (Front view of Building A Martian House made of foil)
(Front view of Building A Martian House made of foil)
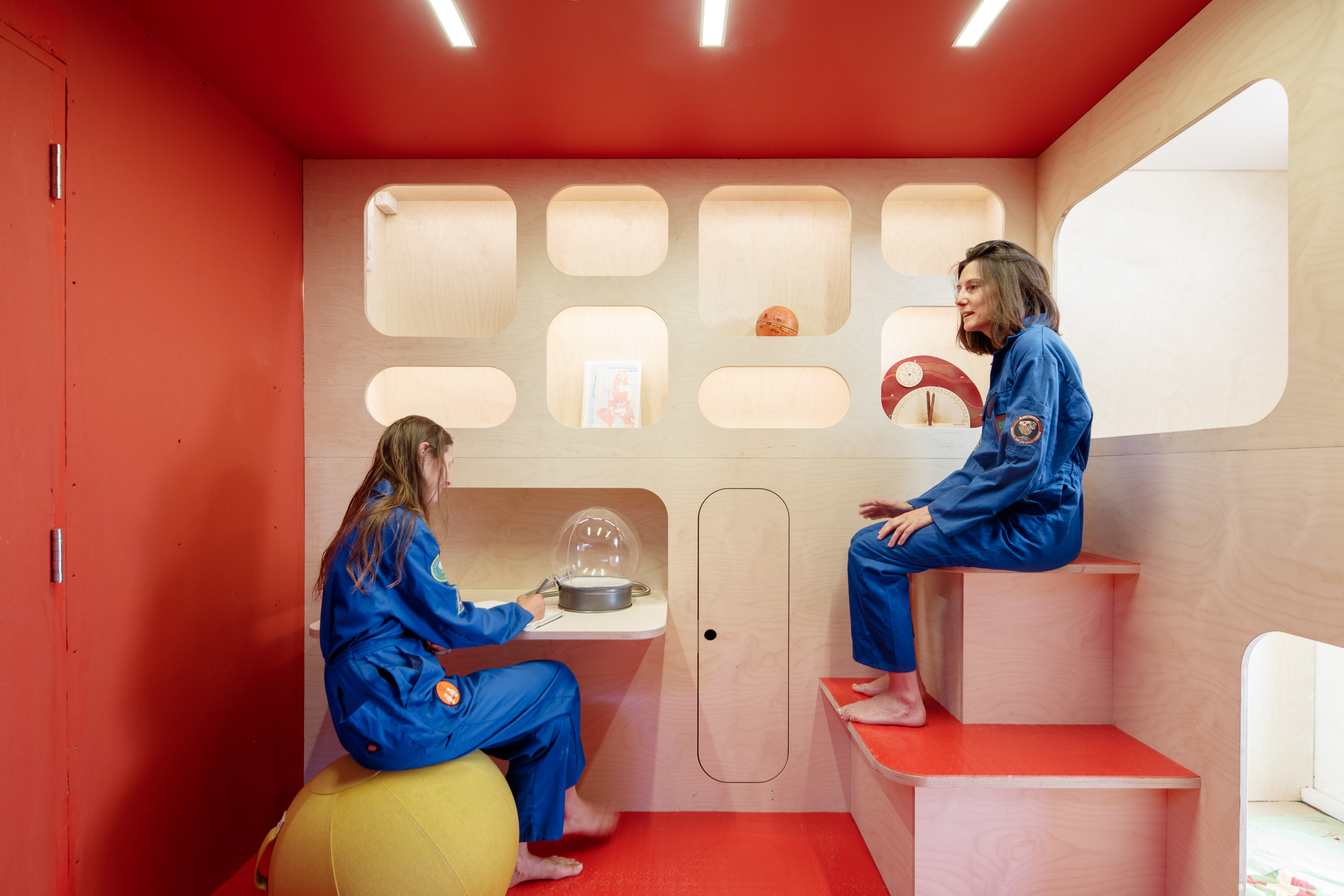 (Discussion room of researchers)
(Discussion room of researchers)
In designing this project, the team focused on the experience of living on the planet Mars with real environmental conditions on the planet. The 53-square-meter two-story home is equipped with solar panels and is designed with a lightweight structure to withstand the environmental challenges to be faced on Mars, such as an average temperature of 63 degrees Celsius and exposure to galactic and cosmic radiation.
 (On the side of the installation is a cross-section mural by Andy Council)
(On the side of the installation is a cross-section mural by Andy Council)
The upper part consists of a gilded foil structure that forms the above-ground building part of the house on Mars. The team used foil material because it is light enough to make it easier for astronauts to move building structures to mars. The picture is that if the foil material is built on Mars, part of the structure can be filled with Martian air and rocks called regoliths to protect the astronauts from planetary radiation.
 (Details of golden foil and Martian stone (regolith))
(Details of golden foil and Martian stone (regolith))
 (Hydroponic plant space)
(Hydroponic plant space)
The inside of the building will contain a living room and a hydroponic plant room. Sleeping areas and toilets will be placed underground utilizing lava tunnels that are beneath the planet's surface. The prototype in Bristol is lined with plywood painted red and comes with information on the project and illustrations of artist Andi Council, who also documented the workshop process that determined the design of this installation.
 (Concept Sketch of Building A Martian House)
(Concept Sketch of Building A Martian House)
"Building this Martian House will be accompanied by a four-month program of workshops, events, and public research that will affect the interior of the house, which began as a shell. It will also coincide with 'Think Global: Act Bristol,' an M Shed exhibition aimed at encouraging positive action to address the climate and ecological crises." said Hugh Broughton Architects.
 (Mural Cross Section of Building A Martian House design by Andy Council)
(Mural Cross Section of Building A Martian House design by Andy Council)

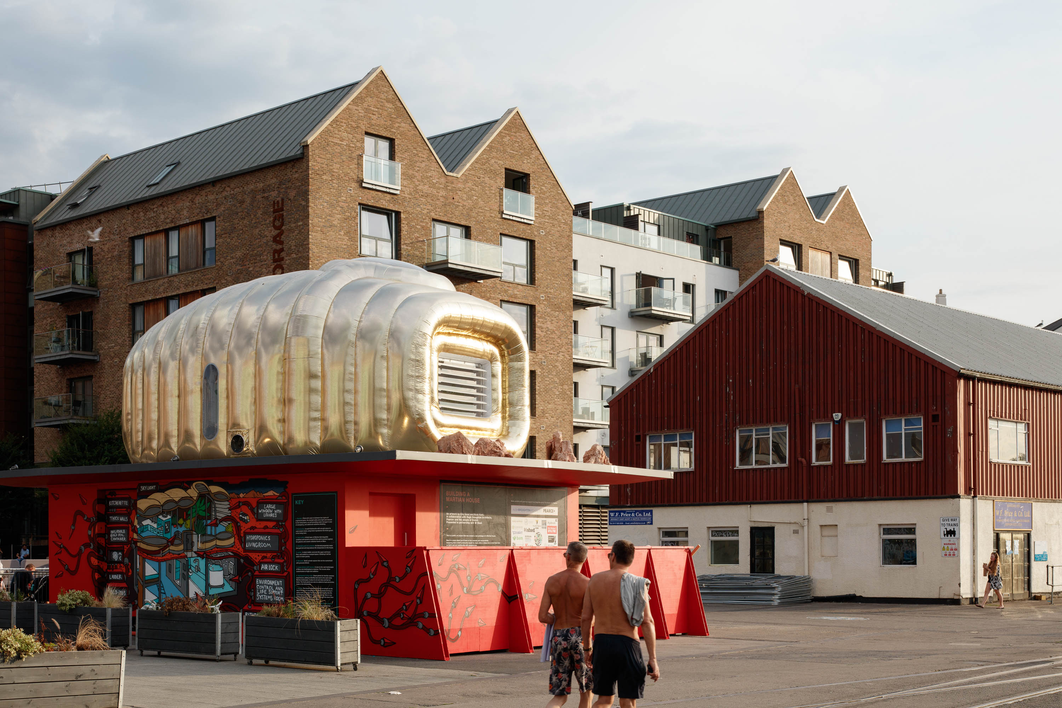


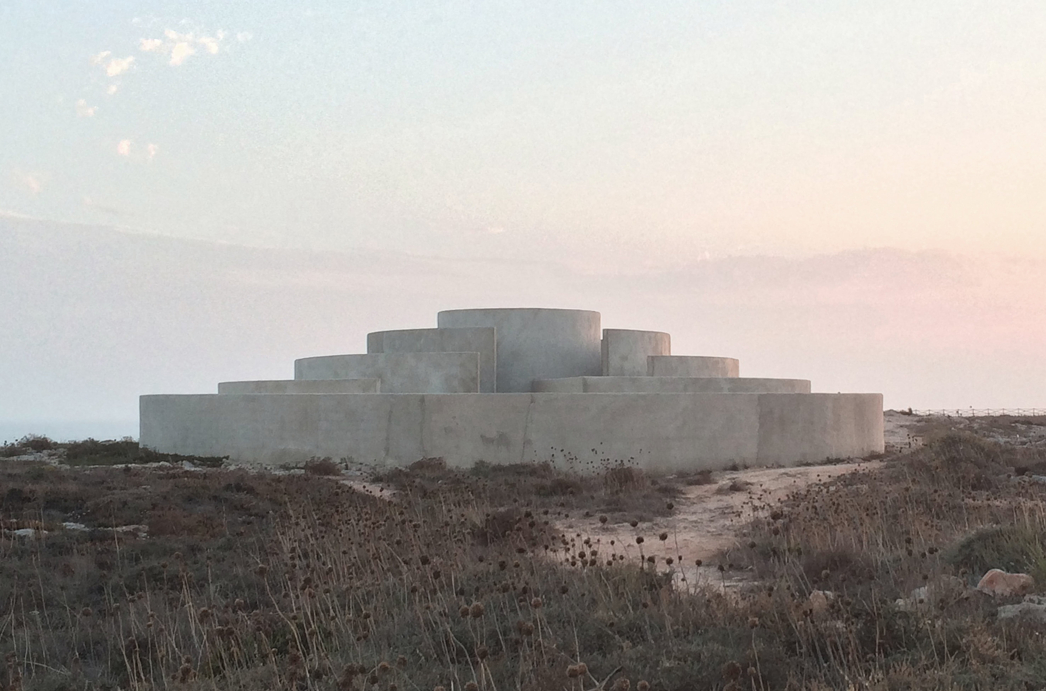

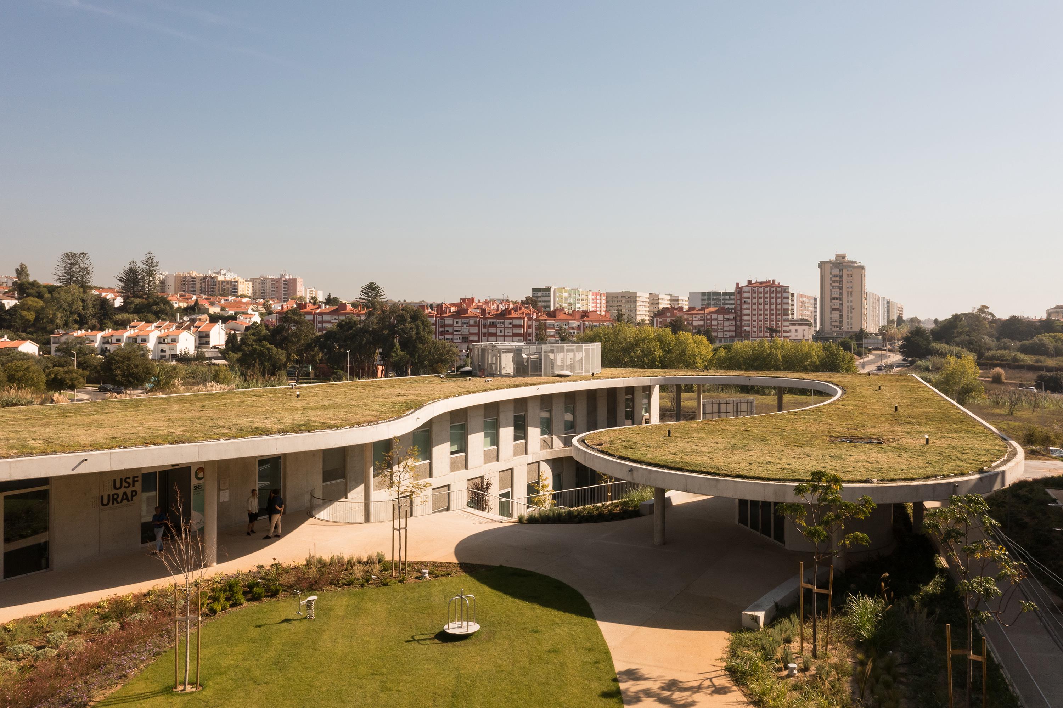

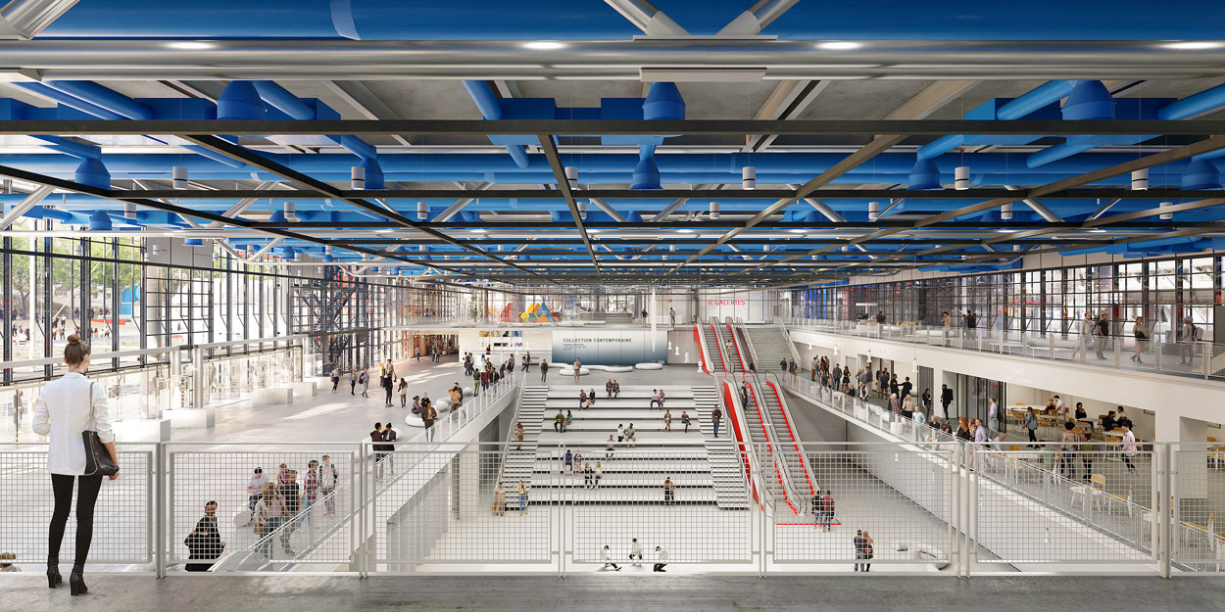
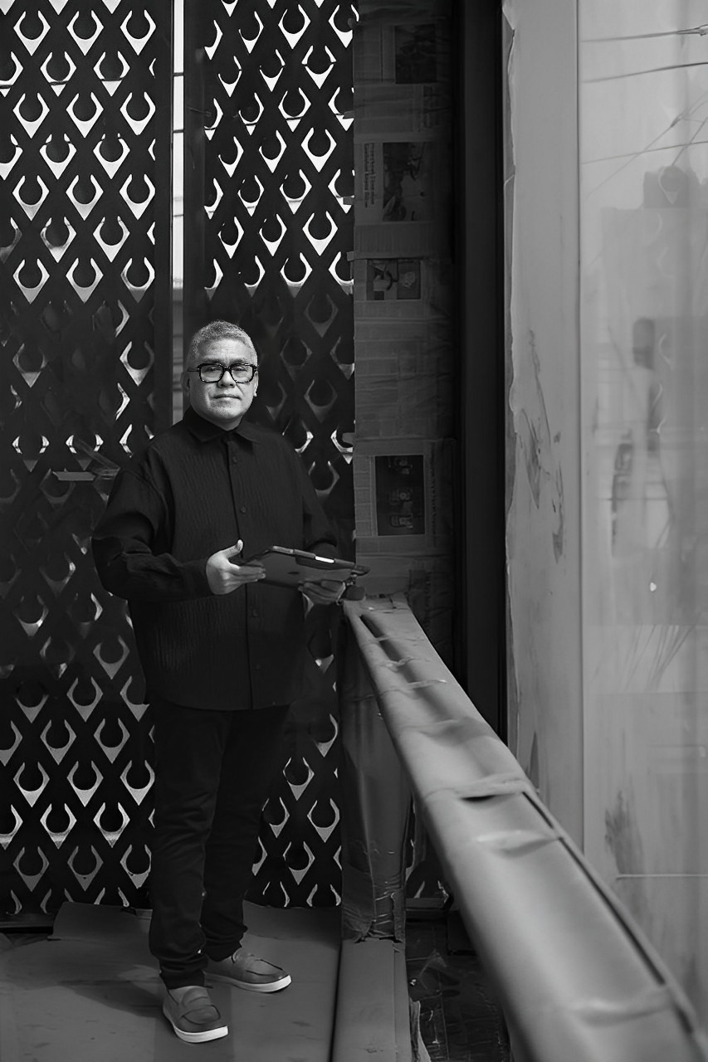
Authentication required
You must log in to post a comment.
Log in