Steven Holl Architects Eco-friendly Meander “Meander Apartments”
American studio Steven Holl Architects has completed a housing project in Hexinki, the Meander Residences. Inspired by the flowing river surrounding the park, the residential project features a meandering building form that frames the park with building heights ranging from two to seven stories. Meander forms a space within the city, maximizing views and sunlight into the apartments.
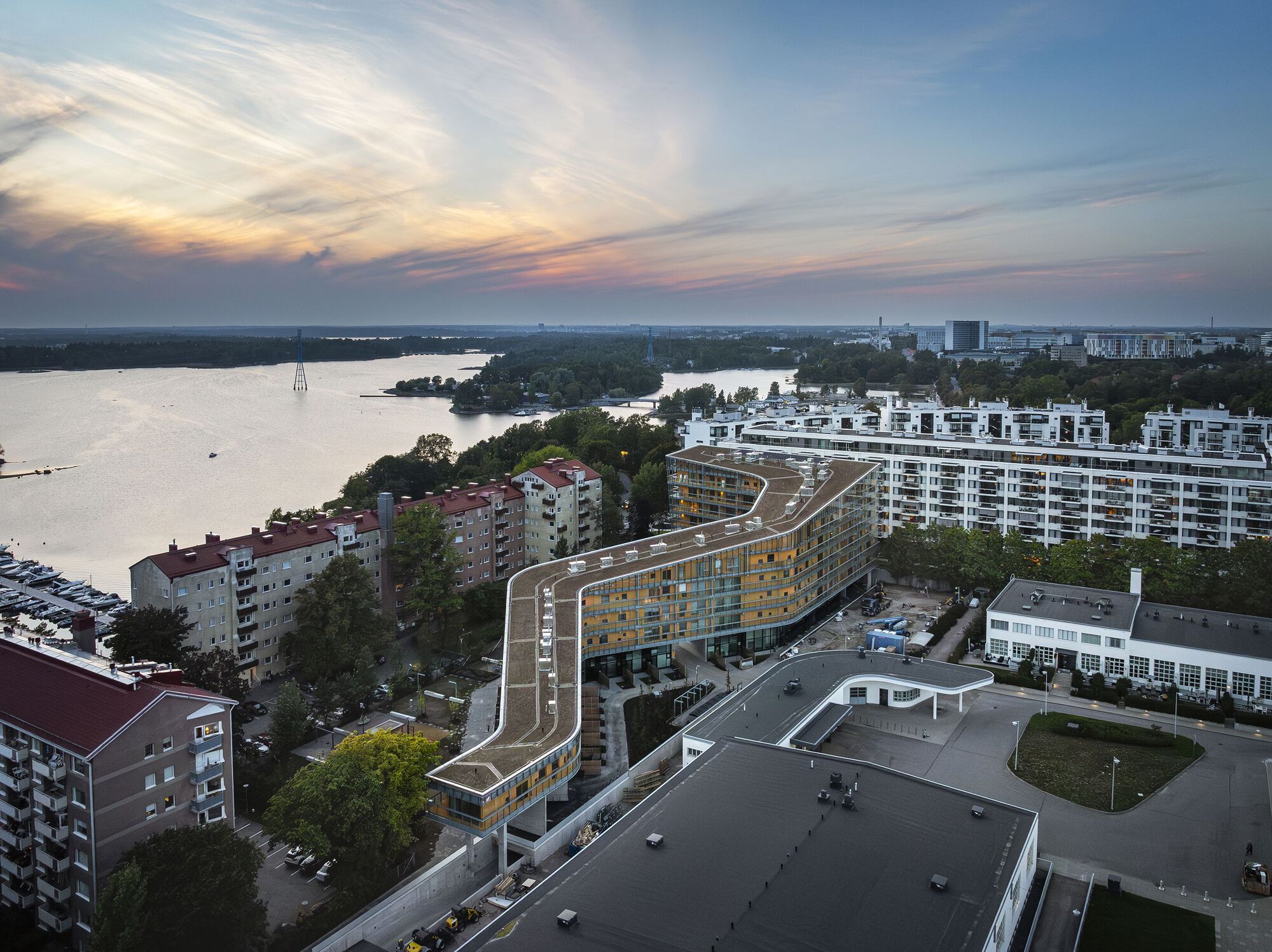
Meander Housing by Steven Holl Architects (cr: Kuvatoimisto Kuvio Oy, Jenny Kallio)
Located in Helsinki's cultural district of Taka-Töölö along Taivallahti Bay, the site borders Taivallahti apartment and office barracks. The 7,500-square-meter building comprises 115 unique apartments with concrete structures clad in wood and glass. Shared facilities such as a wine cellar, spa, 12-seat movie theater, yoga studio, communal event space, and work areas are located next to the 115 apartments.
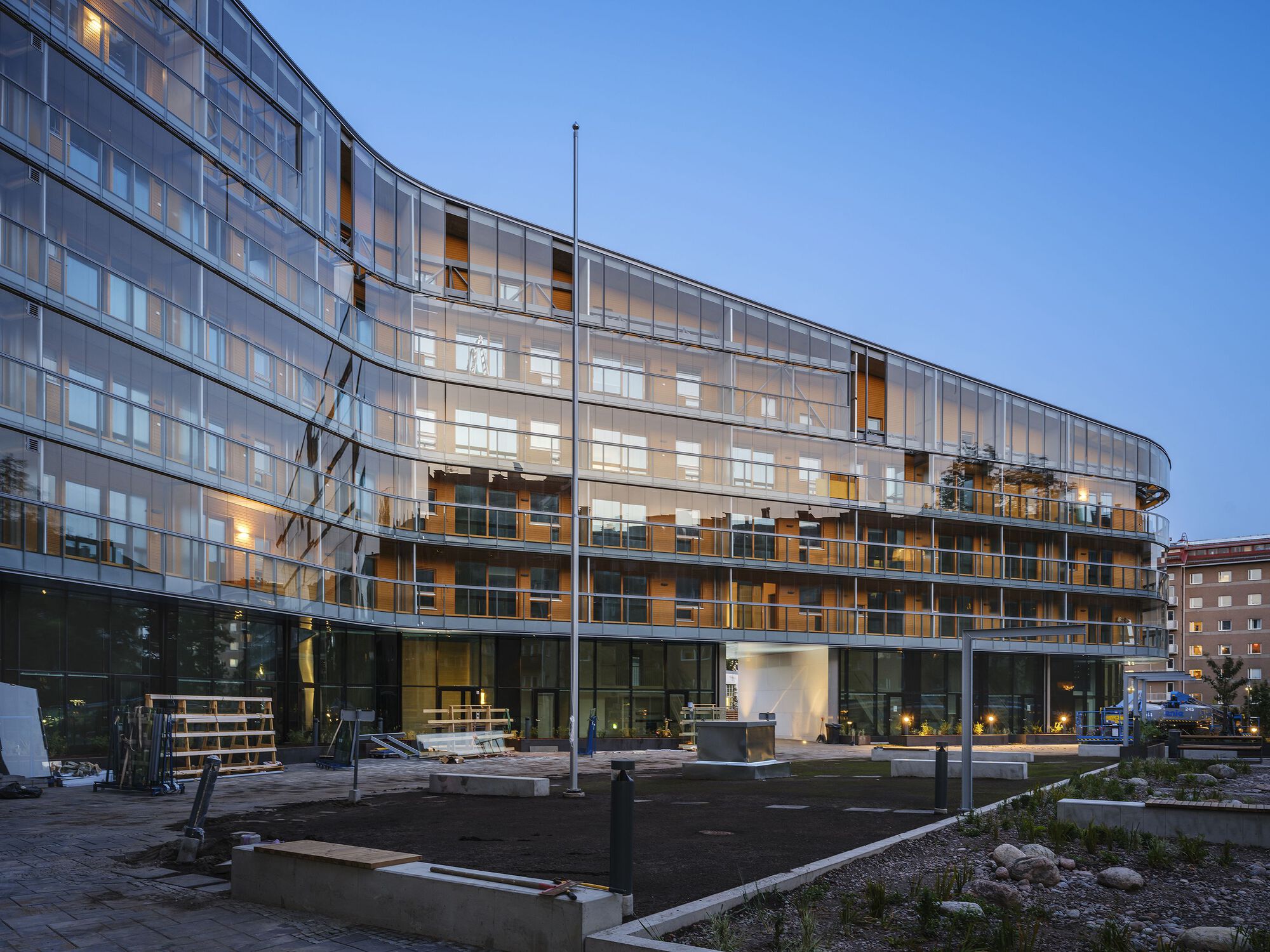
Meander Housing by Steven Holl Architects (cr: Kuvatoimisto Kuvio Oy, Jenny Kallio)
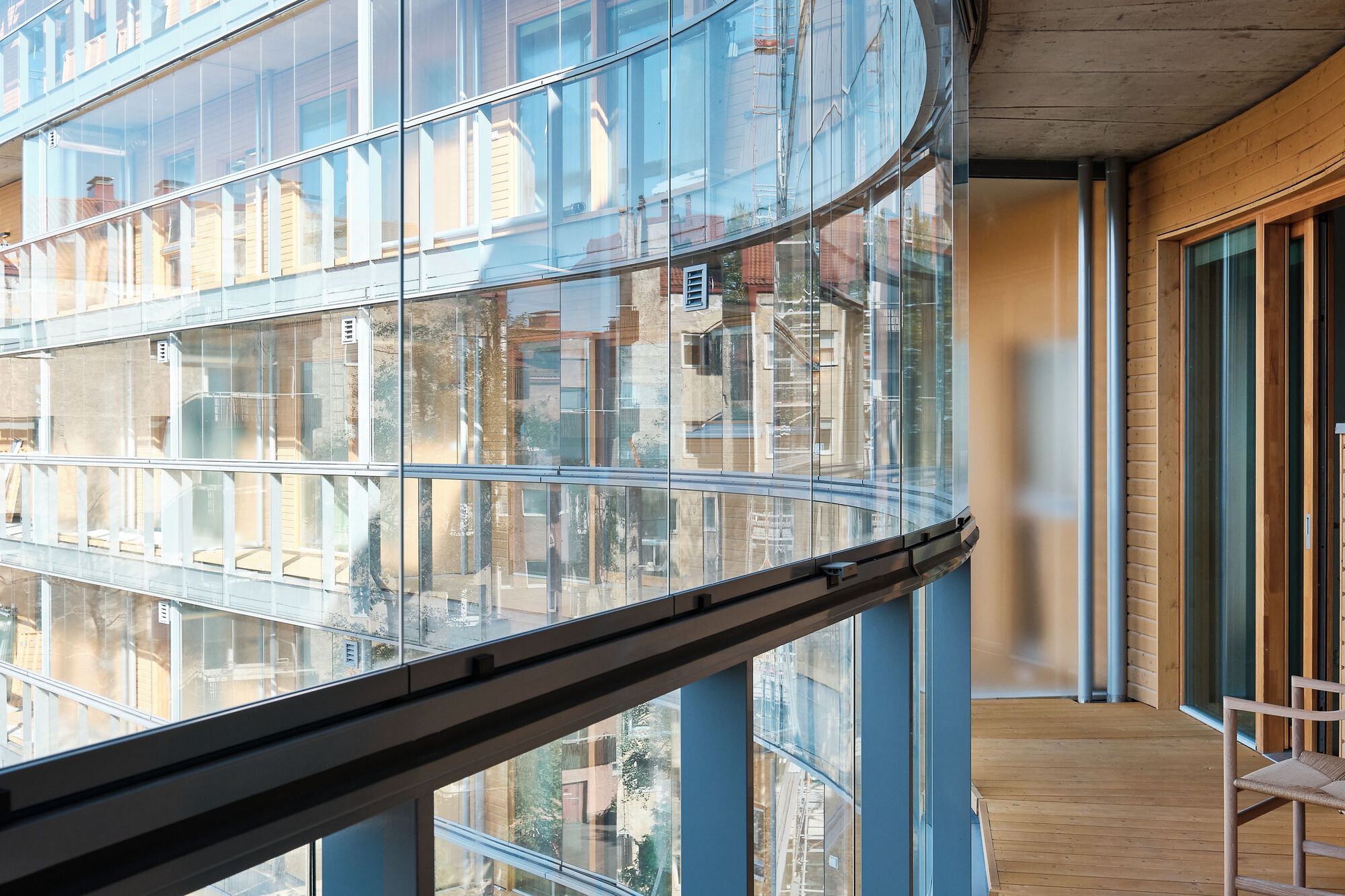
Meander Housing by Steven Holl Architects (cr: Kuvatoimisto Kuvio Oy, Jenny Kallio)
In the side area of the bicycle maintenance zone and storage space for food delivery, residents can use the Tesla and Pelago bicycles provided as shared facilities. Steven Holl Architects also paid attention to small touches in the apparatus such as dog drinking bowls, door handles, and light fixtures.
Steven Holl designed the facade with a unique money concept. The facade of this apartment resembles a wooden ship inside glass. The exterior cladding, balconies, and windows use local wood materials, while the exterior is covered with horizontally openable glass panels. Combined with the curved shape of the building framing a series of open outdoor areas, residents can enjoy all-day sunshine and views through large windows and private balconies overlooking the Baltic Sea or Hesperianpuisto Park.
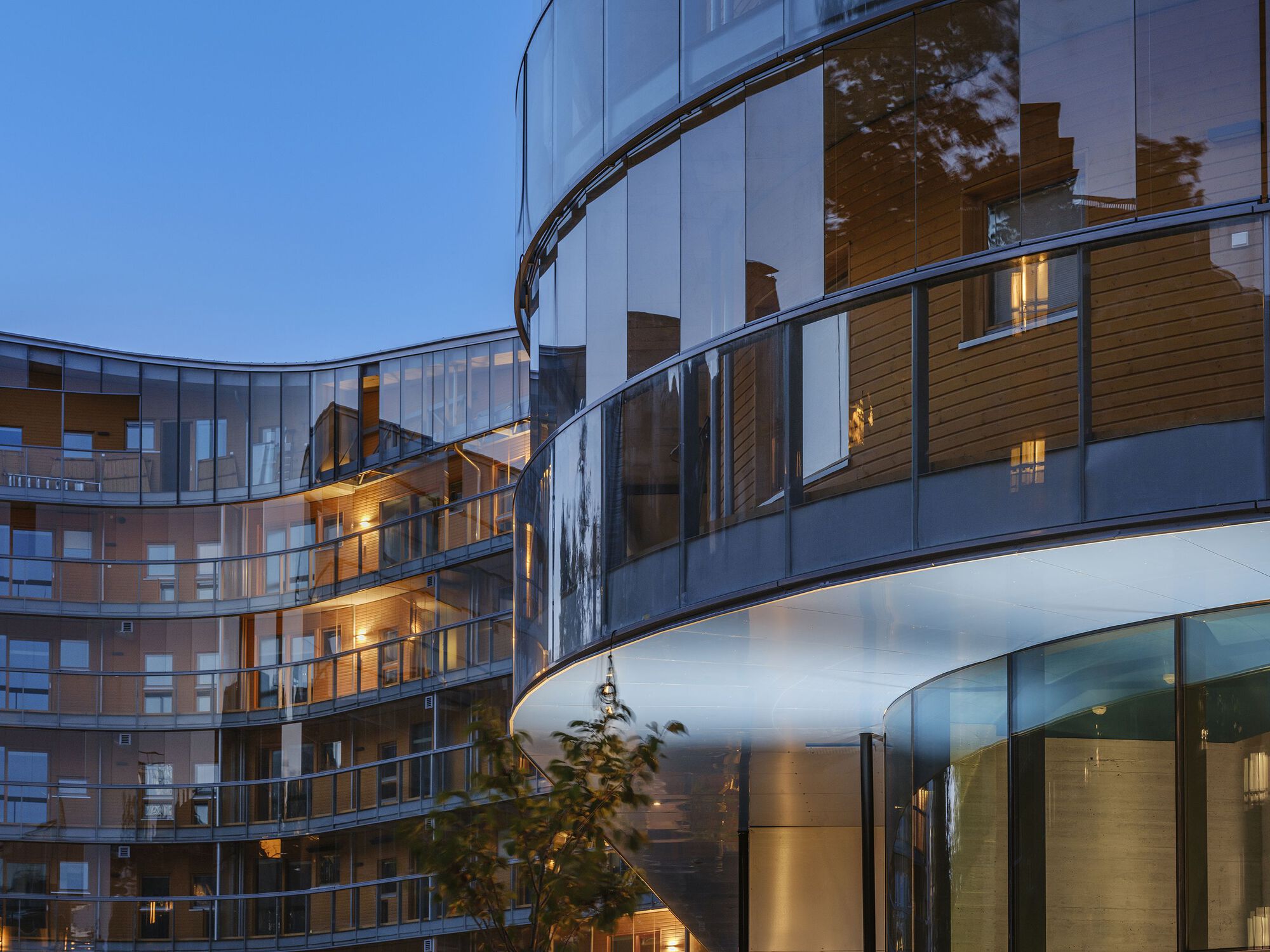
Meander Housing by Steven Holl Architects (cr: Kuvatoimisto Kuvio Oy, Jenny Kallio)
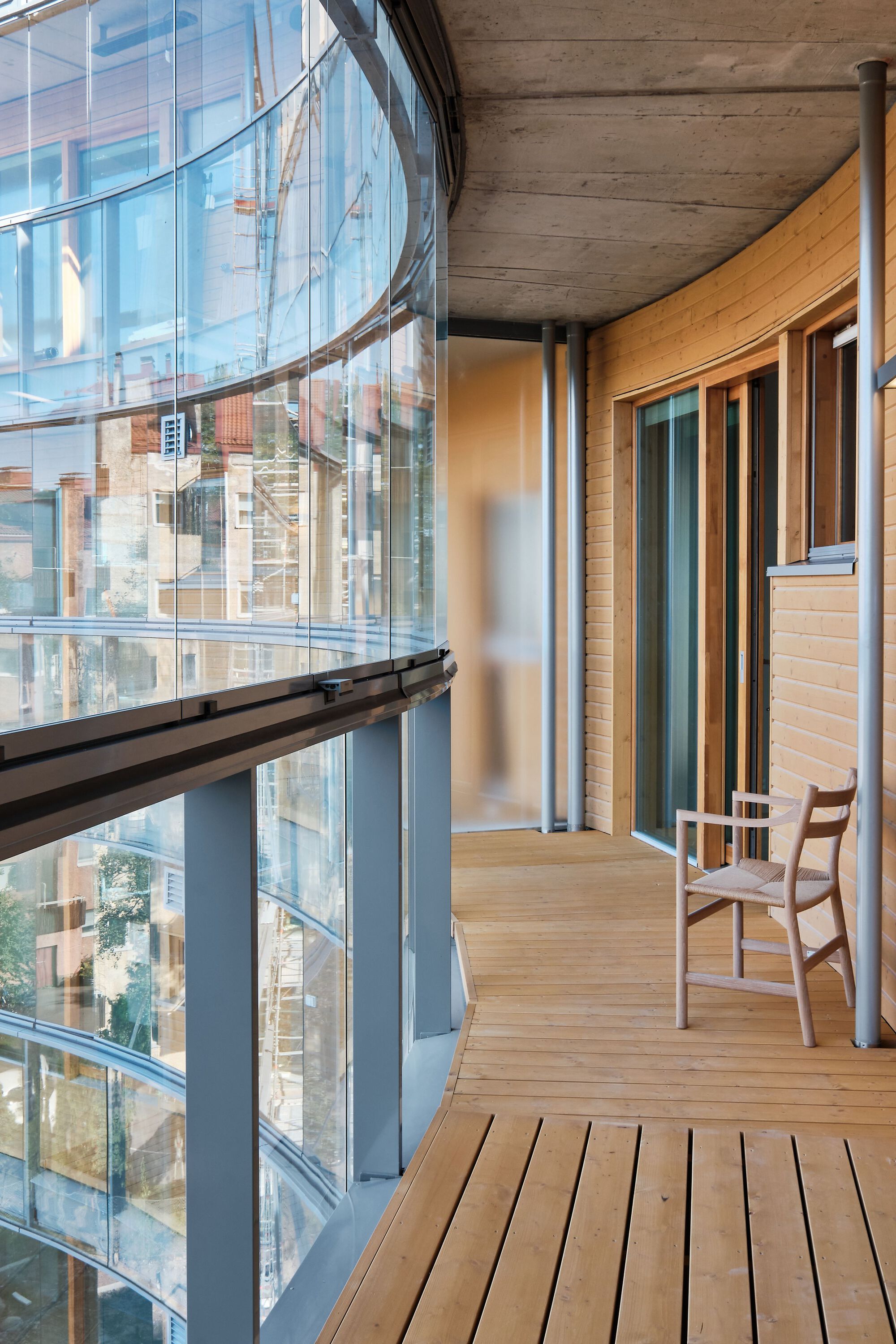
Meander Housing by Steven Holl Architects (cr: Kuvatoimisto Kuvio Oy, Jenny Kallio)
The residents can access the apartment through three different lobbies spread over eight floors. The highest point of the apartment reaches 28.5 meters with the largest unit measuring 218.5 m2 and the smallest measuring 22.5 m2.
All units receive natural light and ventilation, minimizing overall emissions. It features a “green roof” and solar panels that generate environmentally friendly electricity. The garden area formed by the building gap is equipped with a rainwater catchment system and planted with various plants, including native wild species, which can maintain the balance of the local ecosystem.
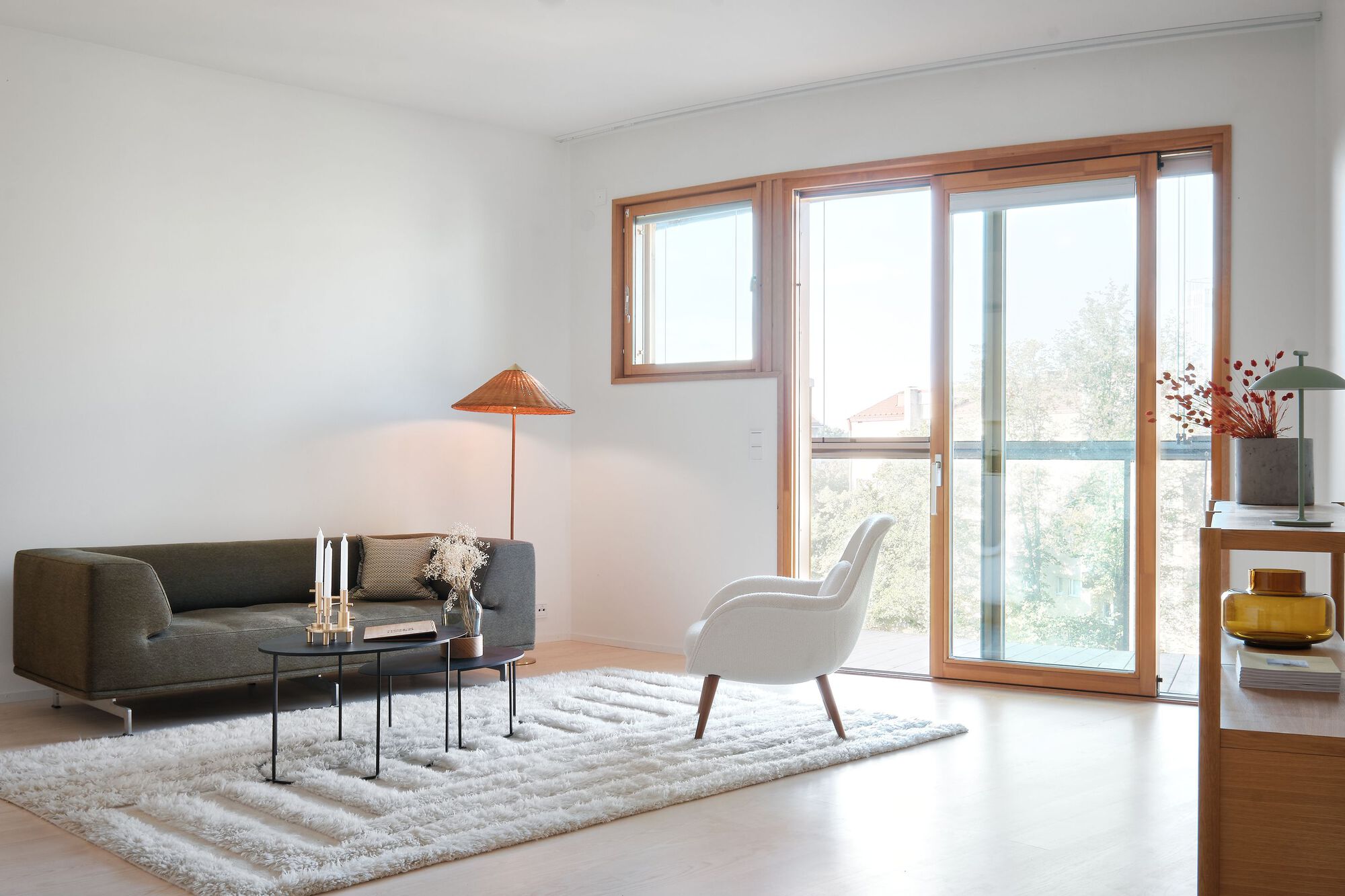
Meander Housing by Steven Holl Architects (cr: Kuvatoimisto Kuvio Oy, Jenny Kallio)
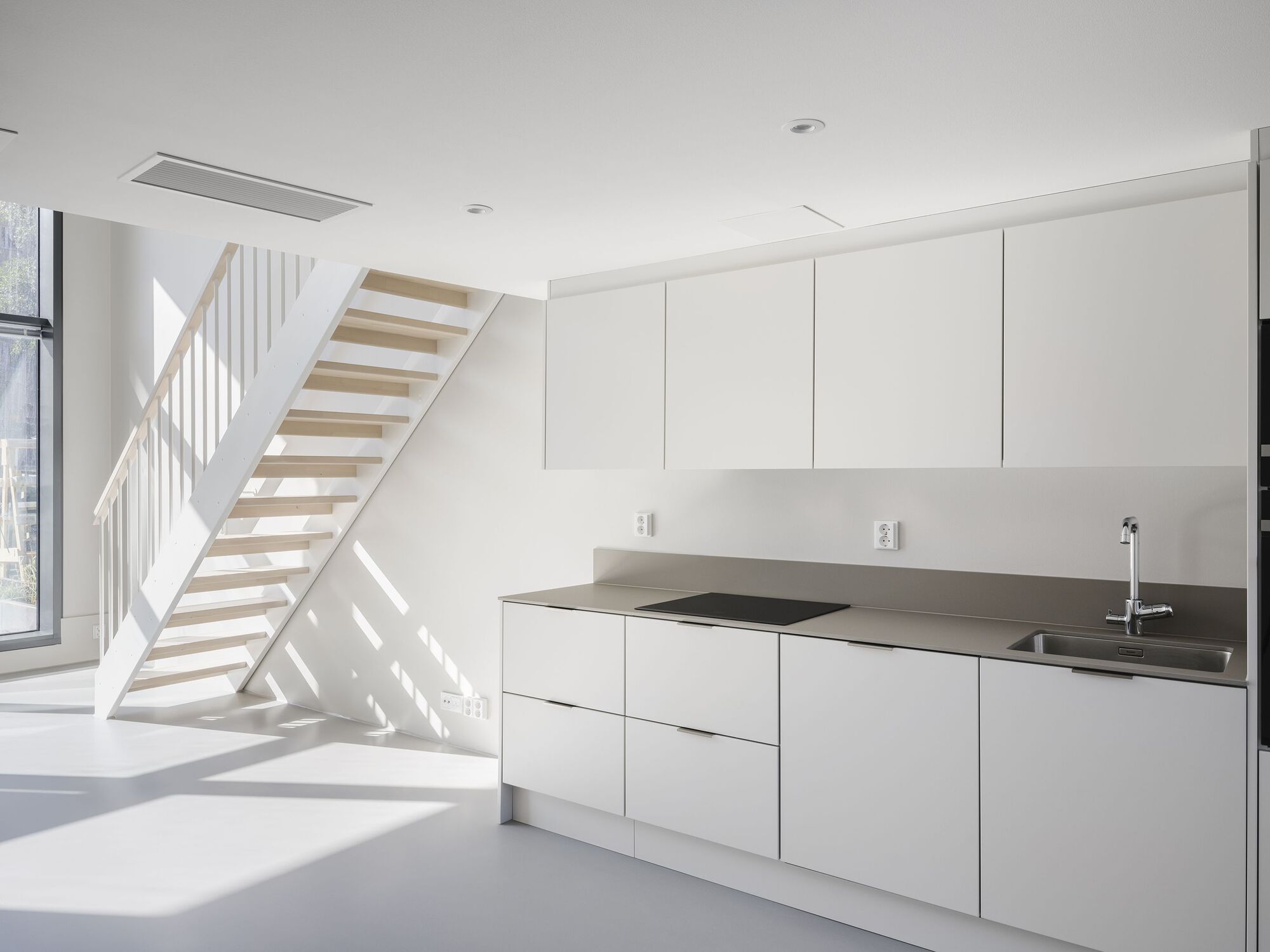
Meander Housing by Steven Holl Architects (cr: Kuvatoimisto Kuvio Oy, Jenny Kallio)
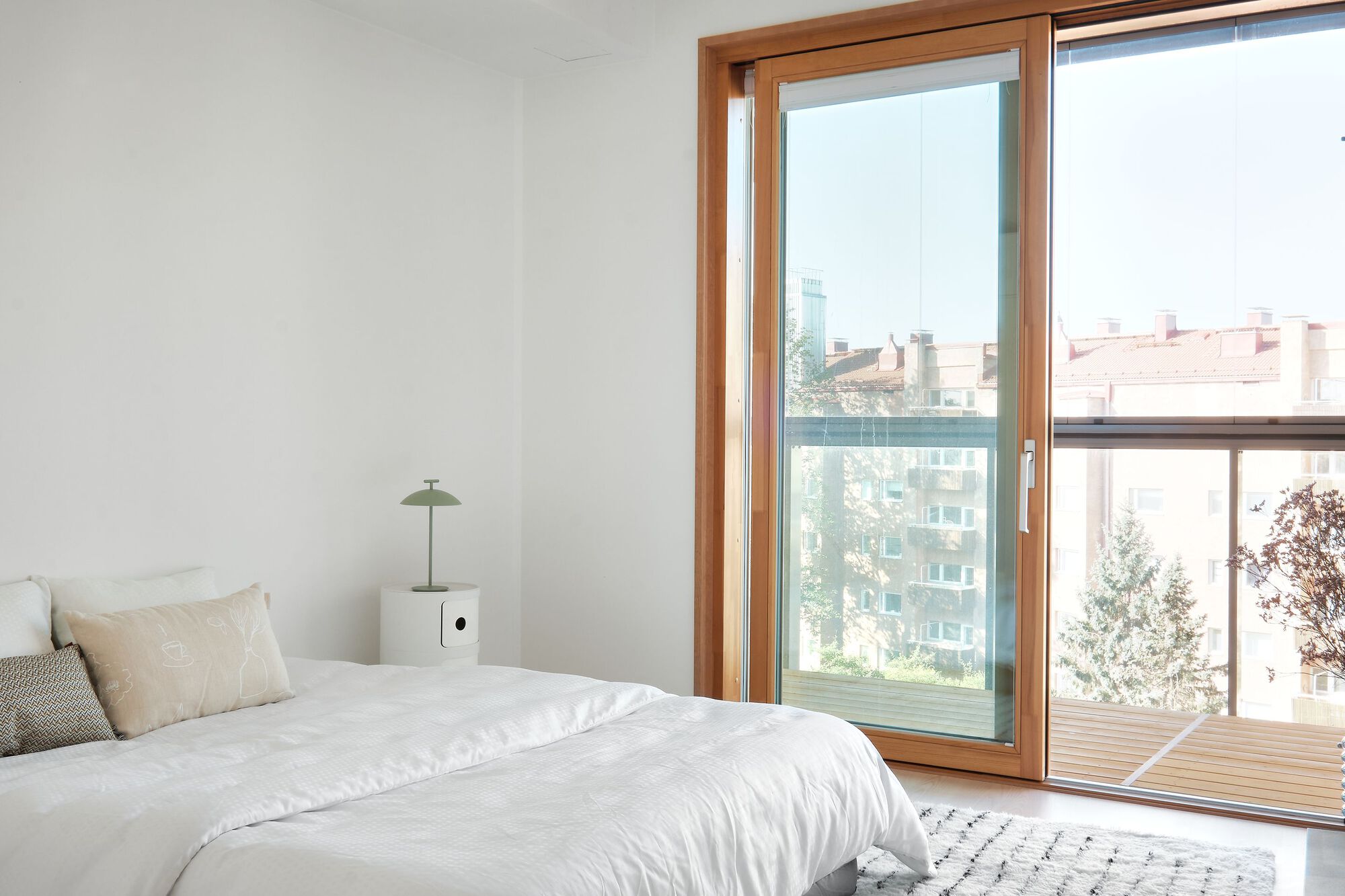
Meander Housing by Steven Holl Architects (cr: Kuvatoimisto Kuvio Oy, Jenny Kallio)
The apartment project is an extension of Studio Steven Holl Architects' Meander project, which won an international competition in 2006. They collaborated first with local Finnish architect Vesa Honkonen and then with Pentti Kareoja of ARK-house Architects. Then in 2021, Newil&Bau refined the design by adding courtyard spaces and innovative services for residents.
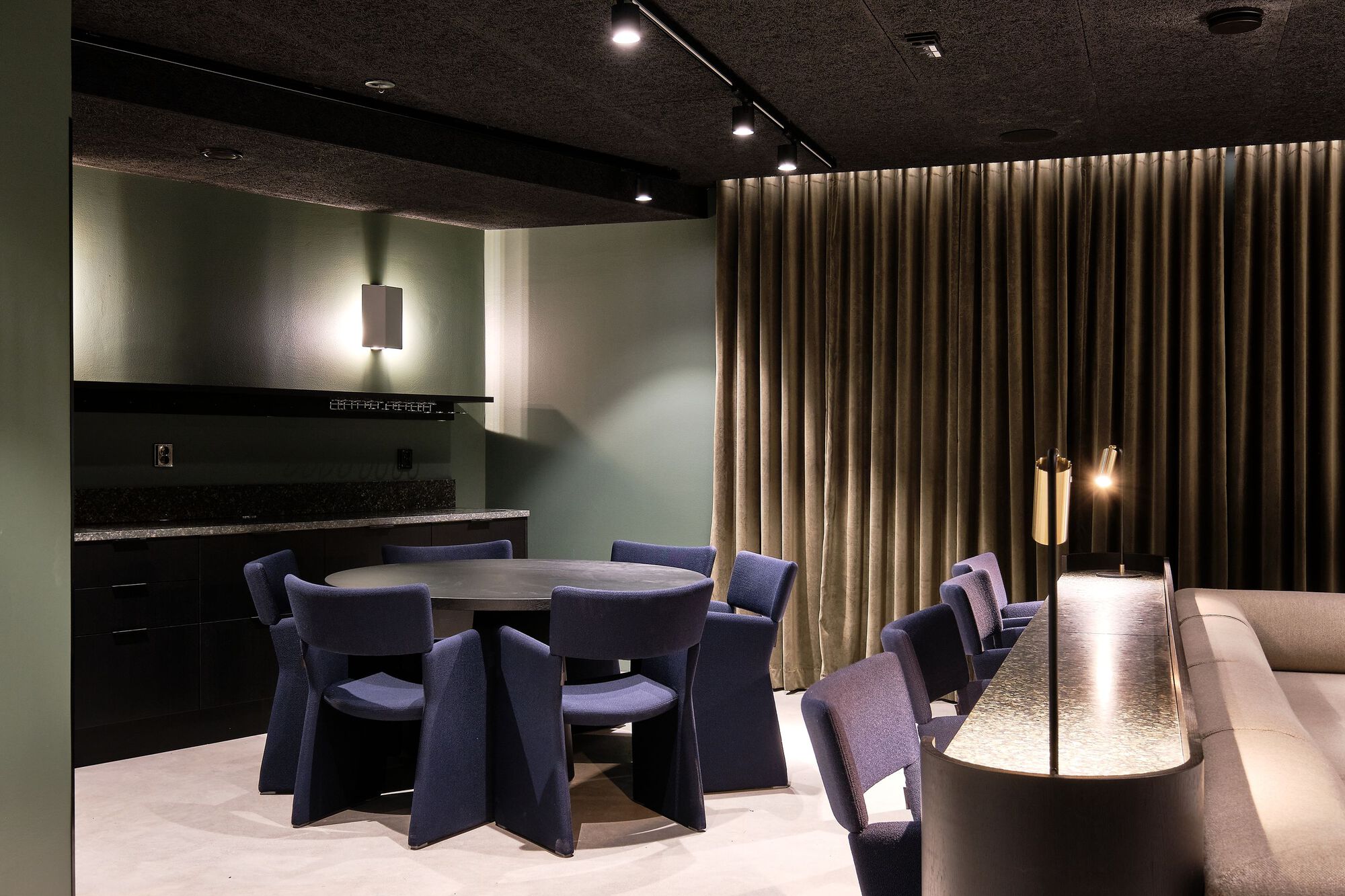
Meander Housing by Steven Holl Architects (cr: Kuvatoimisto Kuvio Oy, Jenny Kallio)

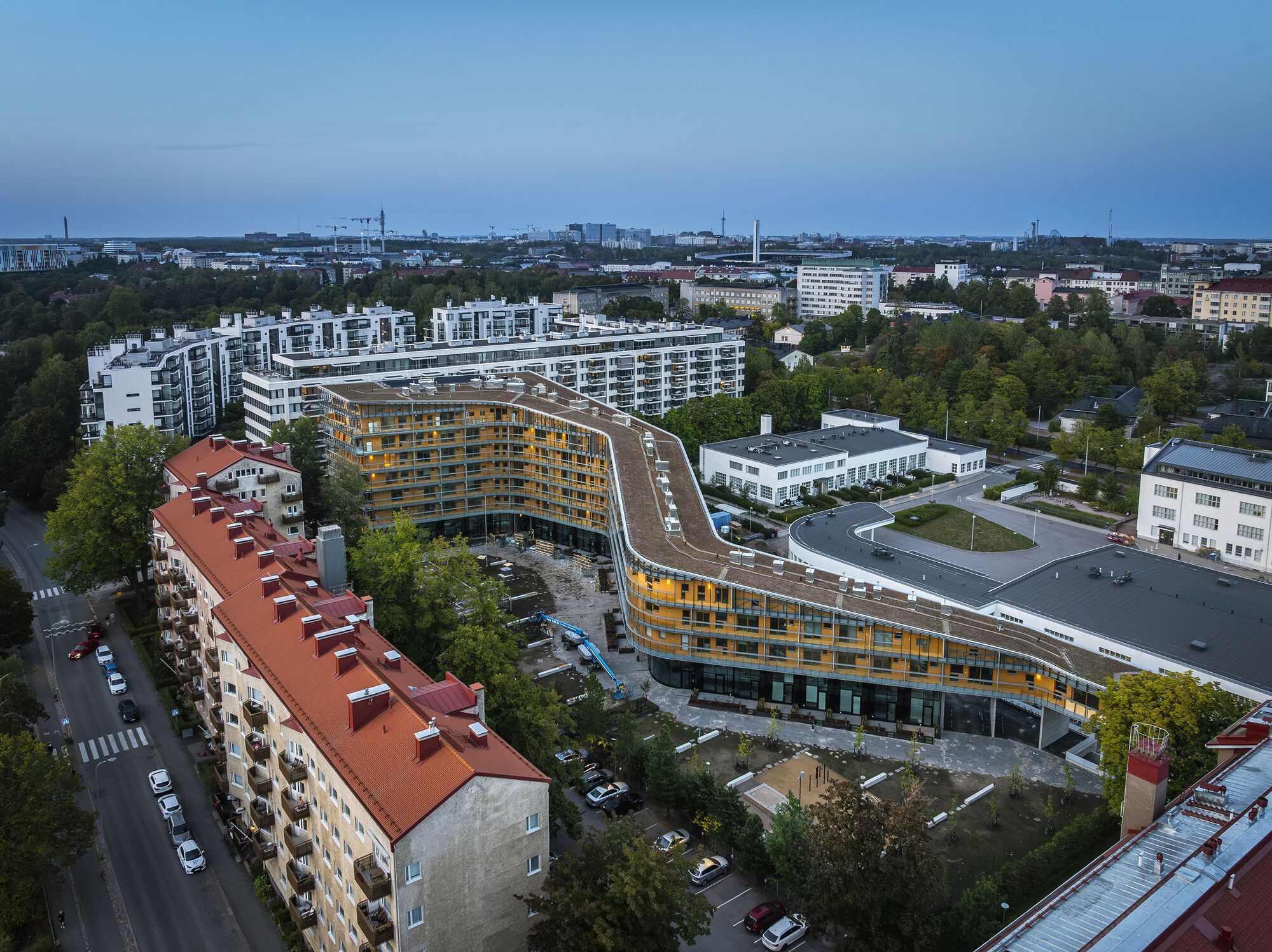


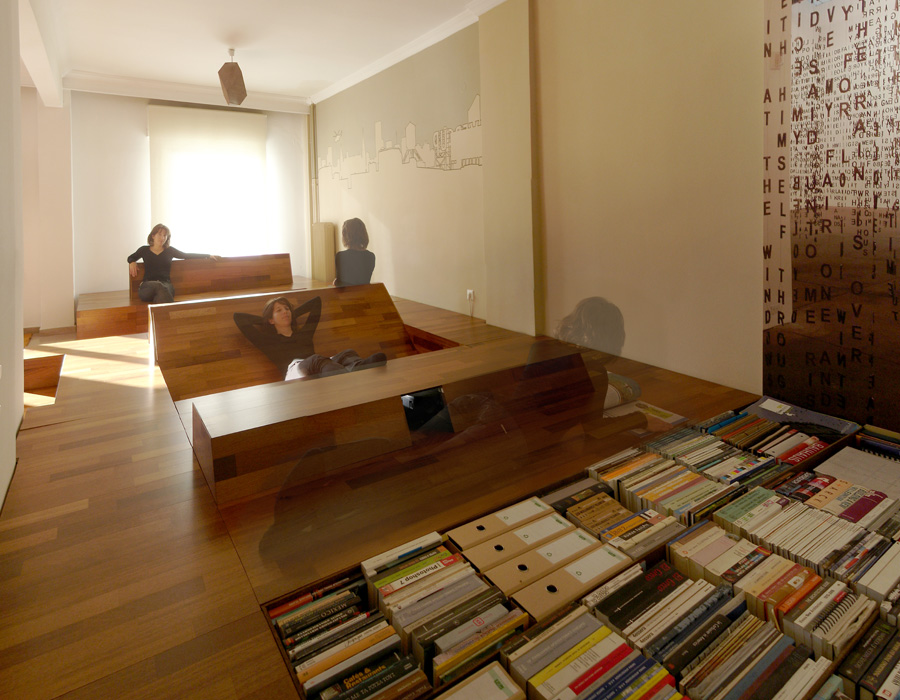

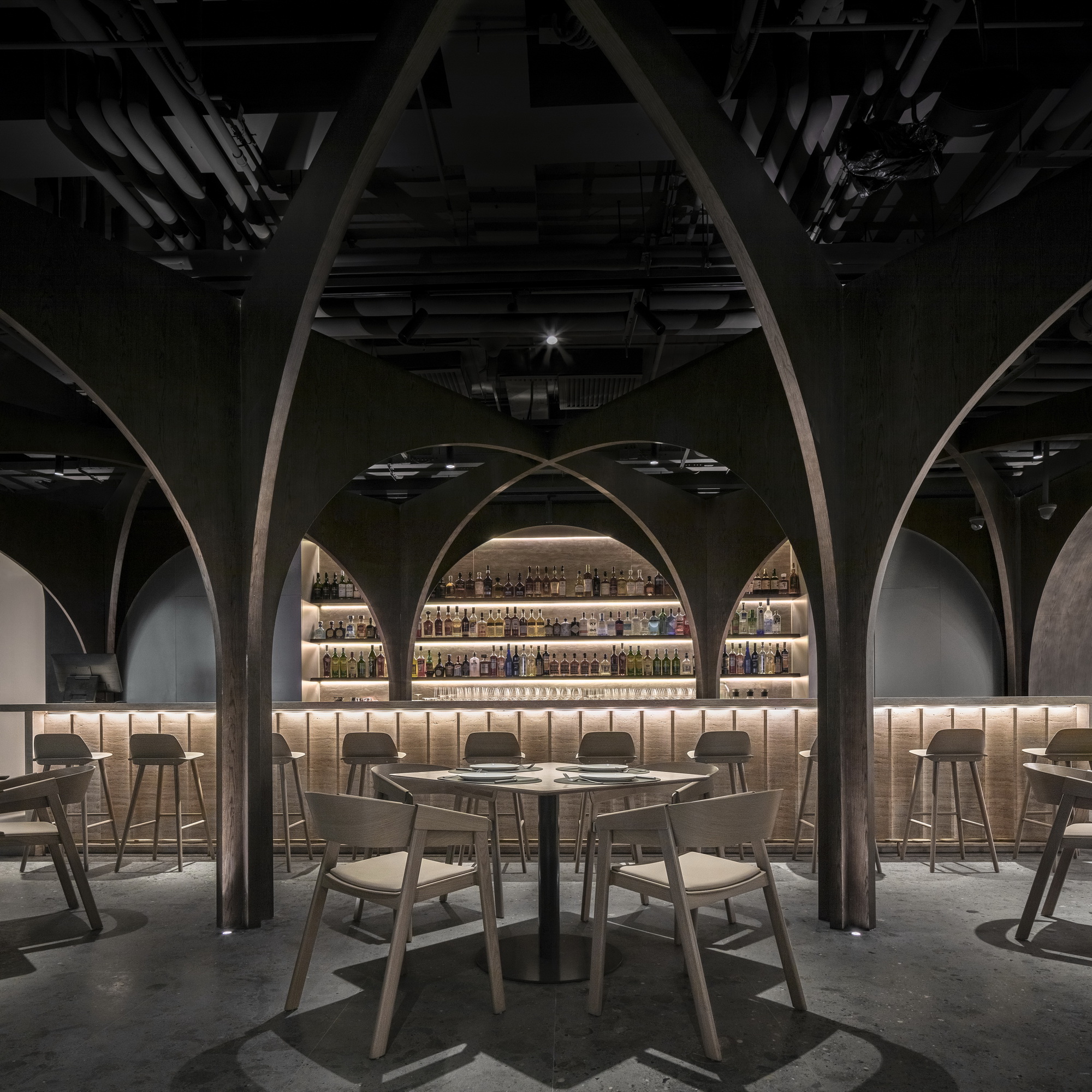

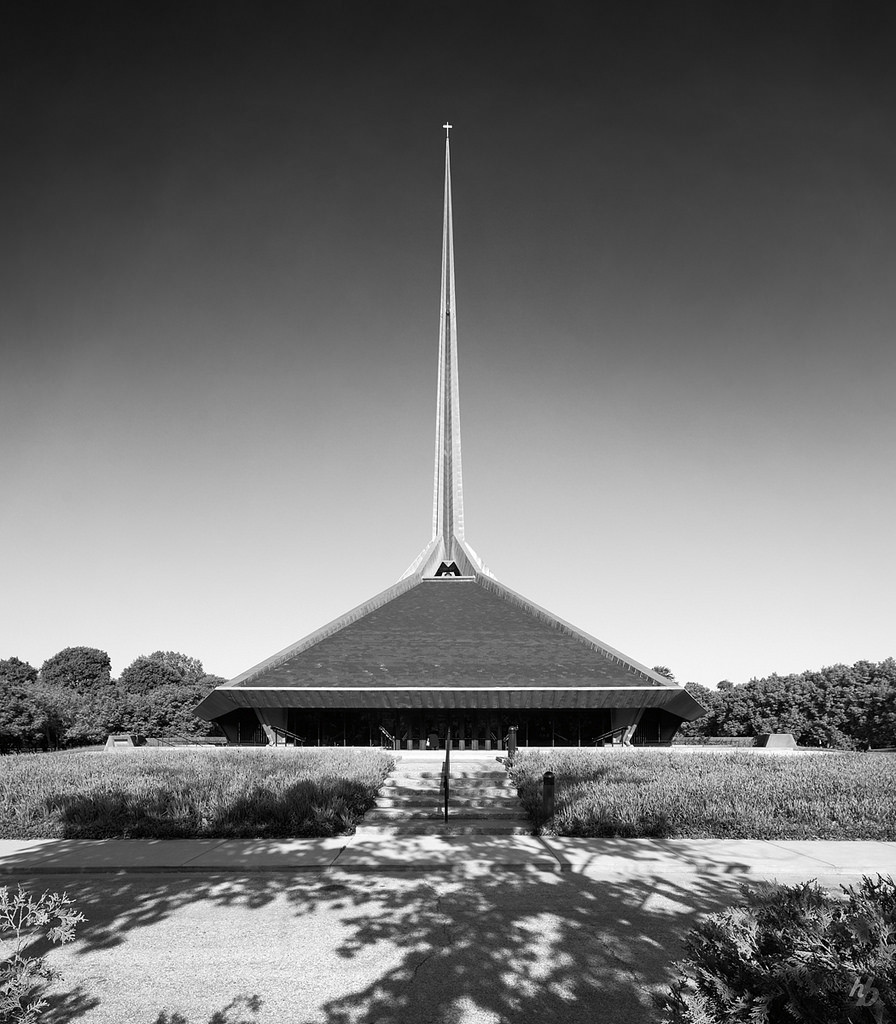

Authentication required
You must log in to post a comment.
Log in