Monumental Northern Christian Church Shoots a Golden Cross at Its Spire’s Highest Tip
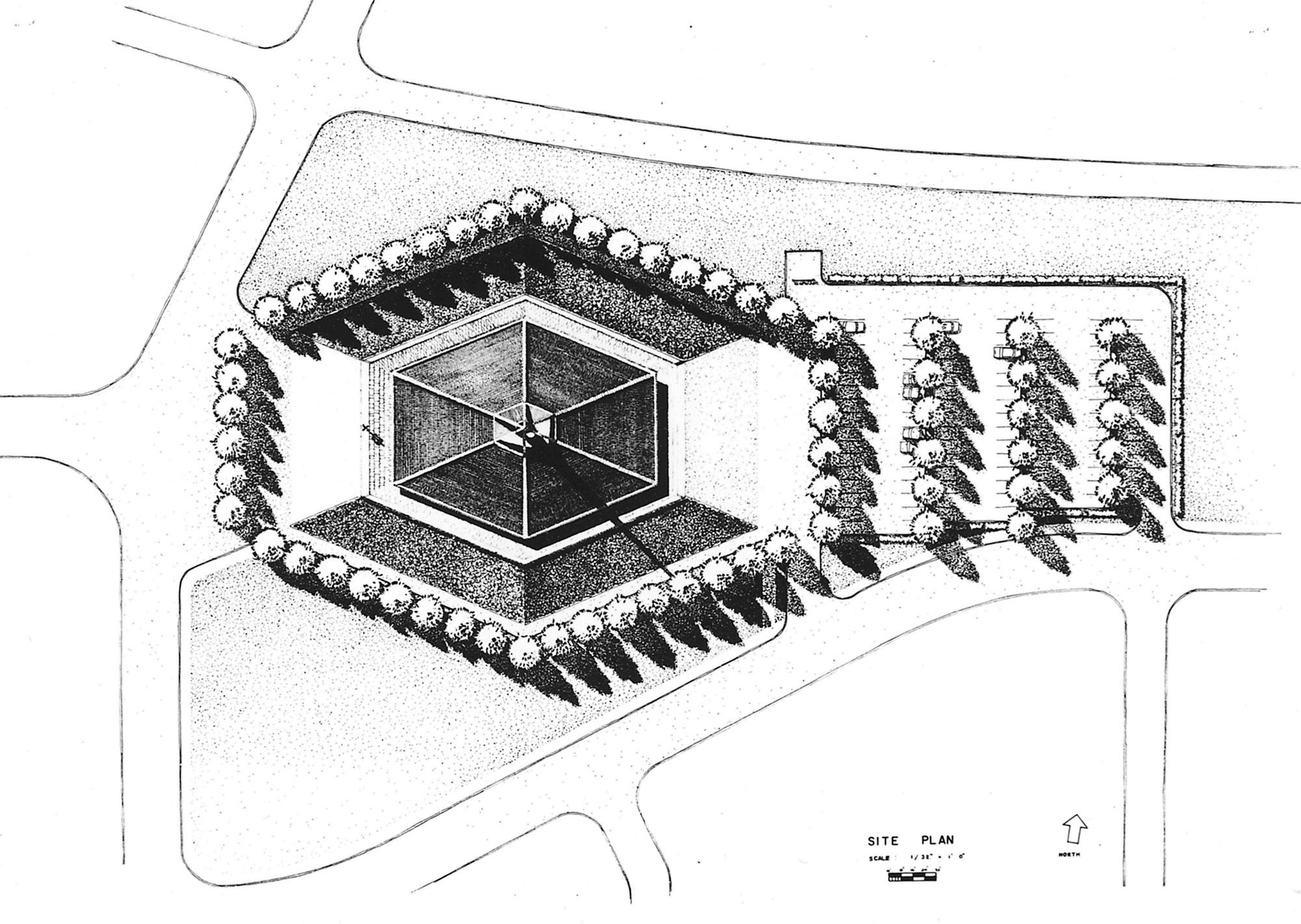
A spire with a small golden beam at the tip appears to shoot upward through the trees in Columbus, Indiana. As one approaches, the spire expands and blends into the ground. The closer to it, the clearer it becomes that the golden beam is actually a cross, indicating the architecture's function.
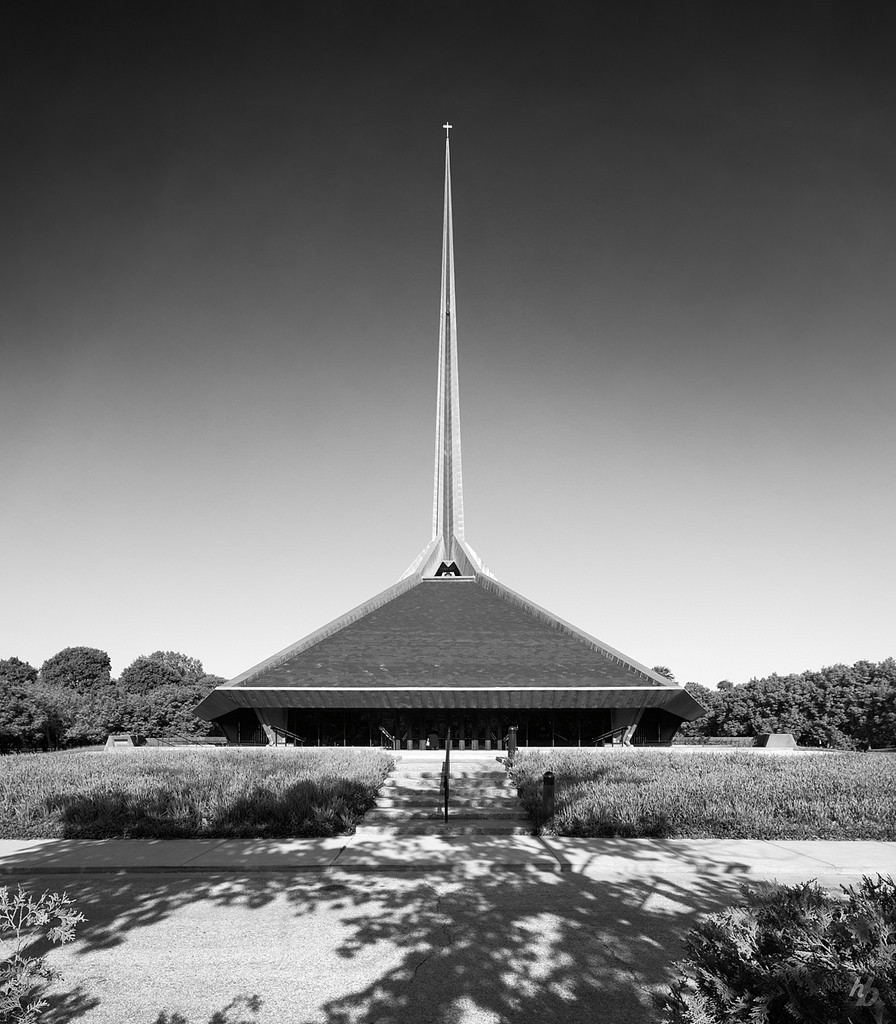 The church’s spire (cr: Hassan Bagheri)
The church’s spire (cr: Hassan Bagheri)
 Roof plan
Roof plan
North Christian Church is a modern Columbus landmark by Eero Saarinen. As an architect with an excellent reputation in the city, Saarinen was appointed to design this church, without even having to present a single page of his work. He only brought a notebook and asked the committee: “What do you want the church to be?" before immediately being chosen to build the house of worship. The architect depicts a combination of God, nature, and architecture through his design. Surrounded by trees, it rises 59 meters into the sky, connecting heaven and earth.
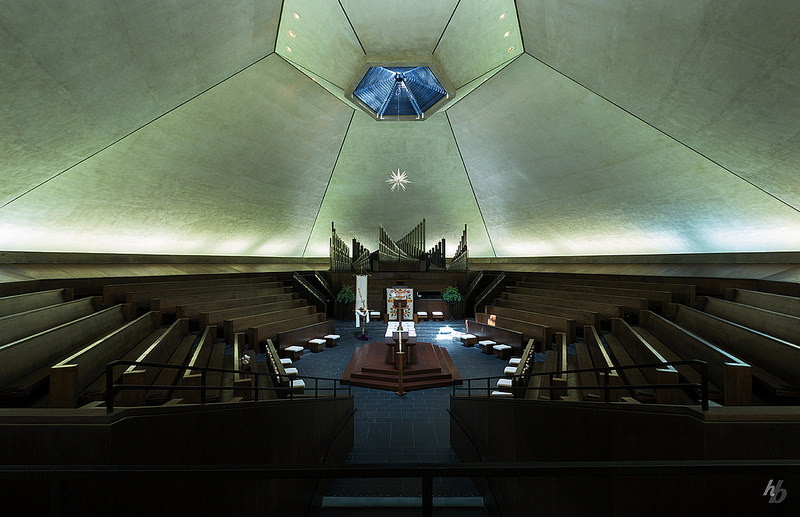 Interior (cr: Hassan Bagheri)
Interior (cr: Hassan Bagheri)
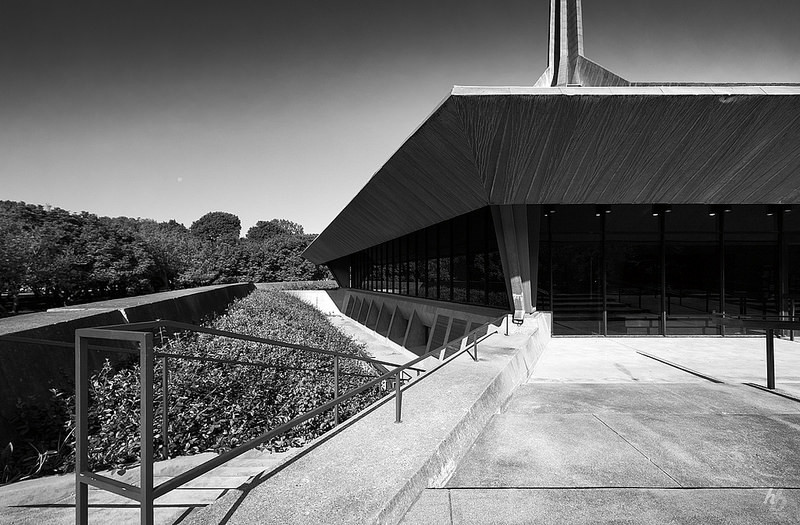 The church that is surrounded by trees (cr: Hassan Bagheri)
The church that is surrounded by trees (cr: Hassan Bagheri)
The base of the building consists of a hexagonal geometric shape that elongates from west to east. Each side then continues in inclined planes, converging towards a central oculus, thus defining the interior space. The lights radiating at the plan's lower perimeter provide gradations of shadow, emphasize the height, and provide a graceful atmosphere.
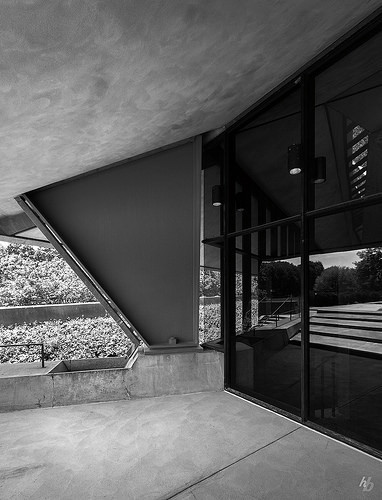 Structural piers (cr: Hassan Bagheri)
Structural piers (cr: Hassan Bagheri)
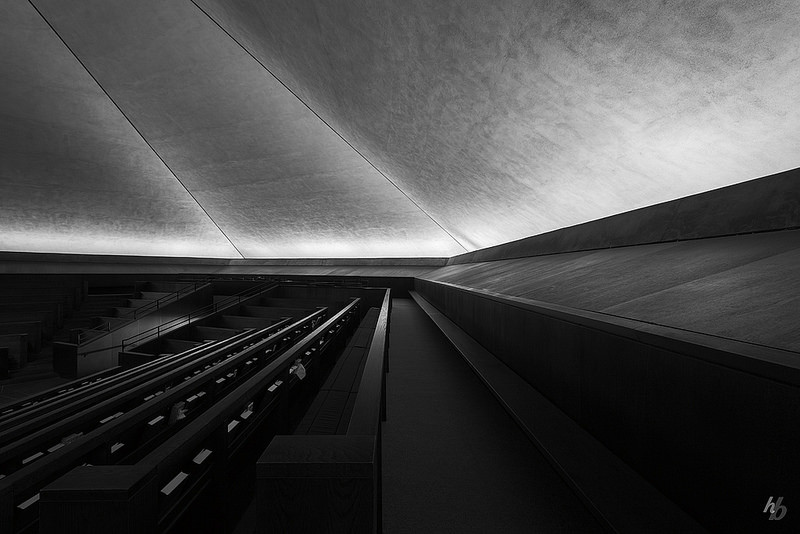 Lights radiate at the lower perimeter of the inner wall (cr: Hassan Bagheri)
Lights radiate at the lower perimeter of the inner wall (cr: Hassan Bagheri)
Its dramatic shape was deliberately created to restore the monumentality of the church which was starting to be left at that time. To revive a traditional church, Saarinen hid the school, meeting rooms, auditorium, and kitchen in the basement, leaving only the sanctuary above.
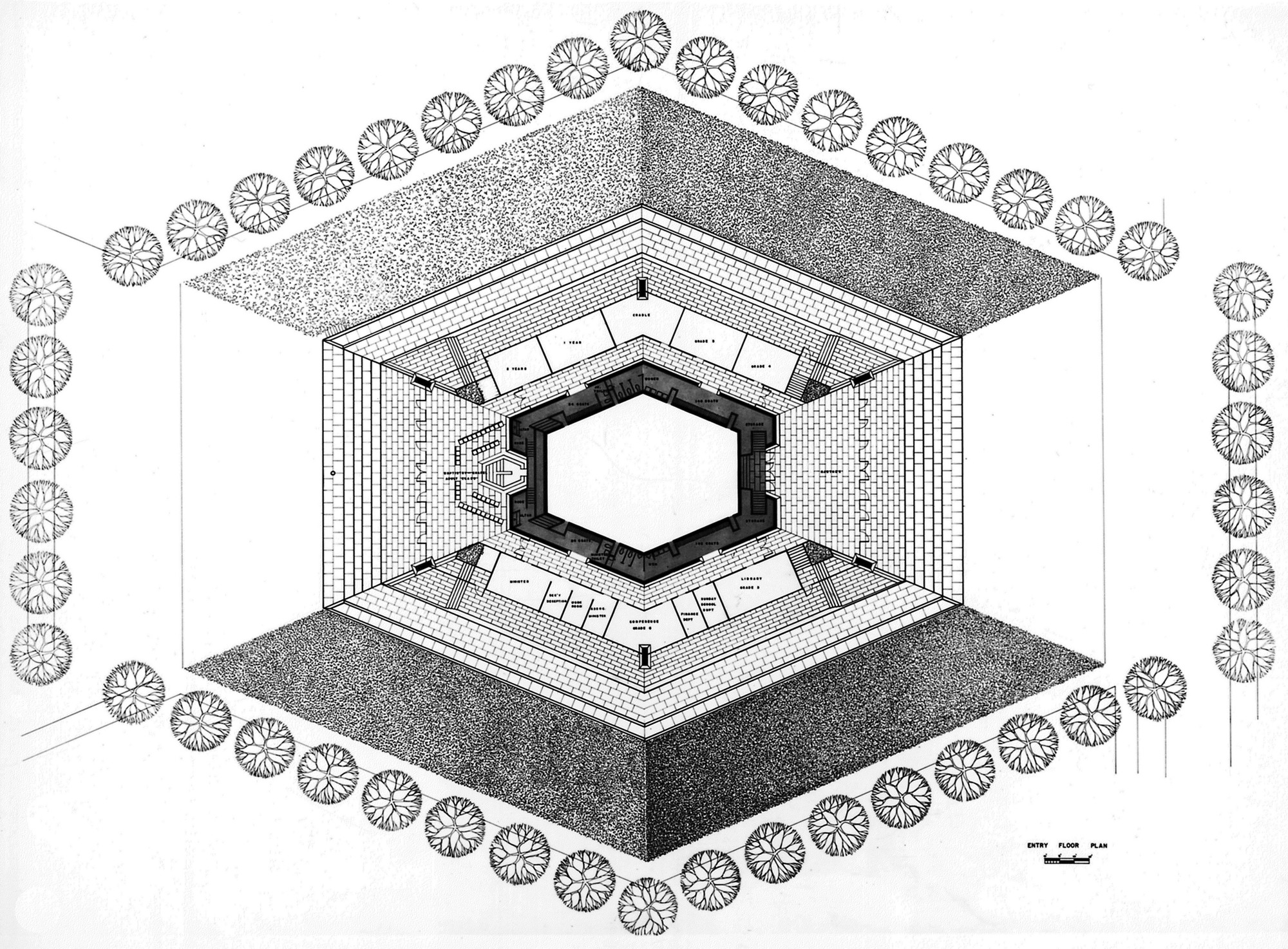 Ground plan
Ground plan
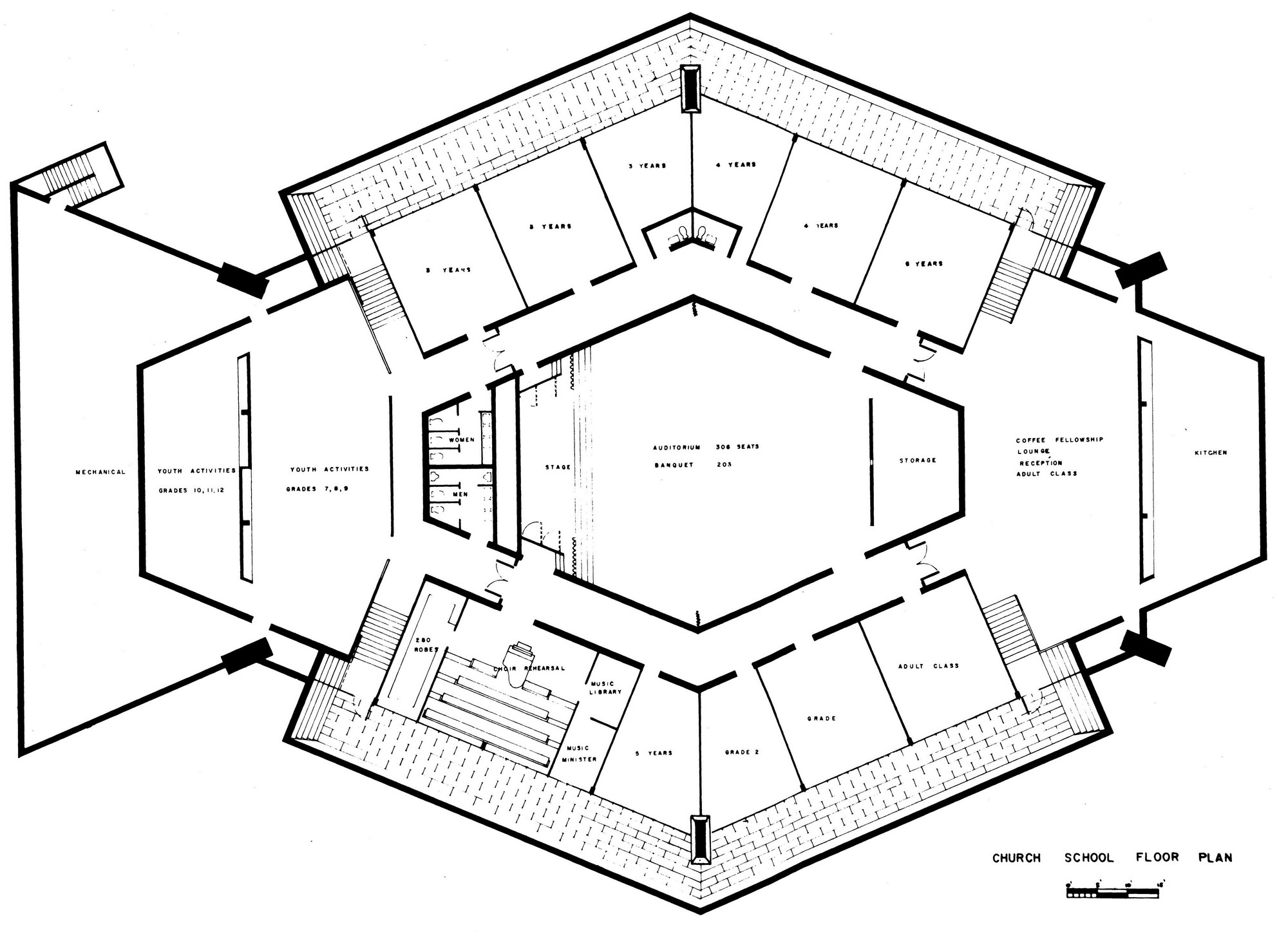 Basement plan
Basement plan
From the longitudinal section of the picture, it can be seen that the flow of visitors to this holy place consists of steps going up and down. Saarinen was inspired by the steep stairs at Angkor Wat and Borobudur, which require more effort compared to the flat ones. He said this could provide a stronger spiritual experience when entering the church.
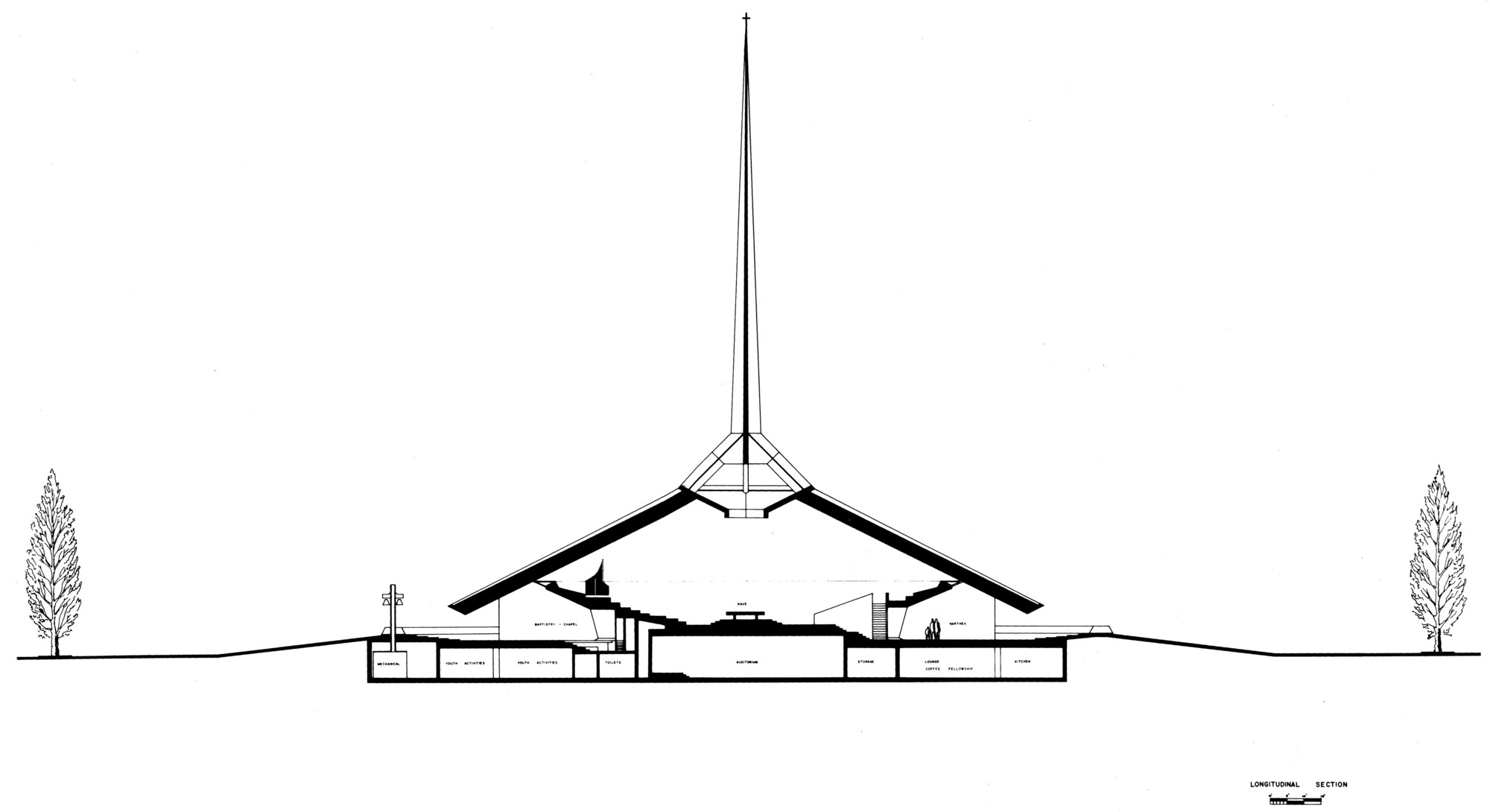 Section
Section
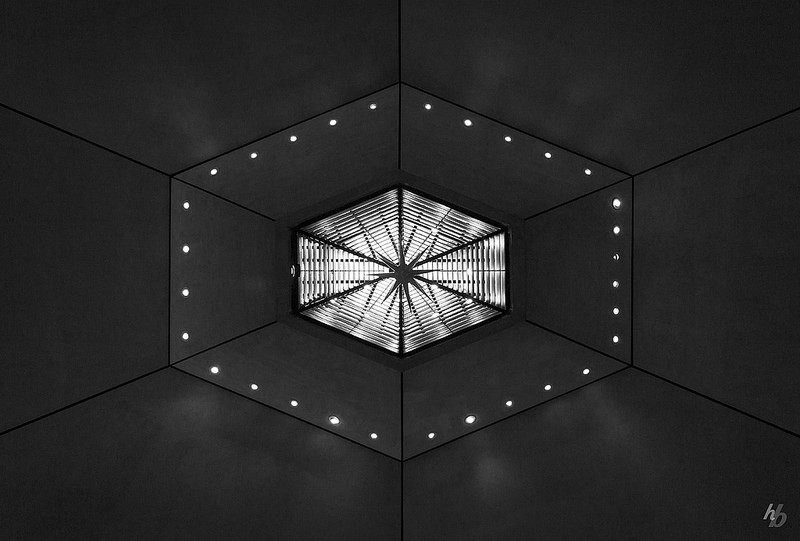 Central oculus (cr: Hassan Bagheri)
Central oculus (cr: Hassan Bagheri)
Unfortunately, this iconic church was Saarinen's last project before he died at 51 in 1961, a month after submitting his design's final version. Construction continued until its completion in 1964 to commemorate and honor the architect.

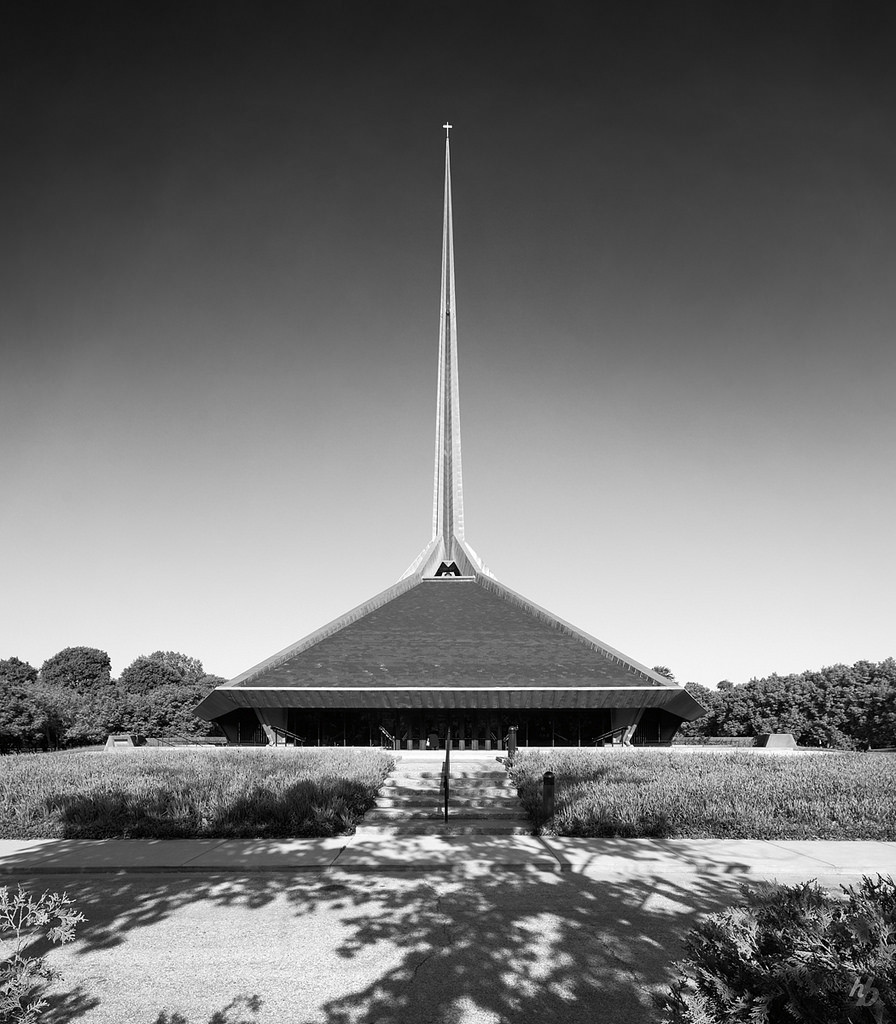


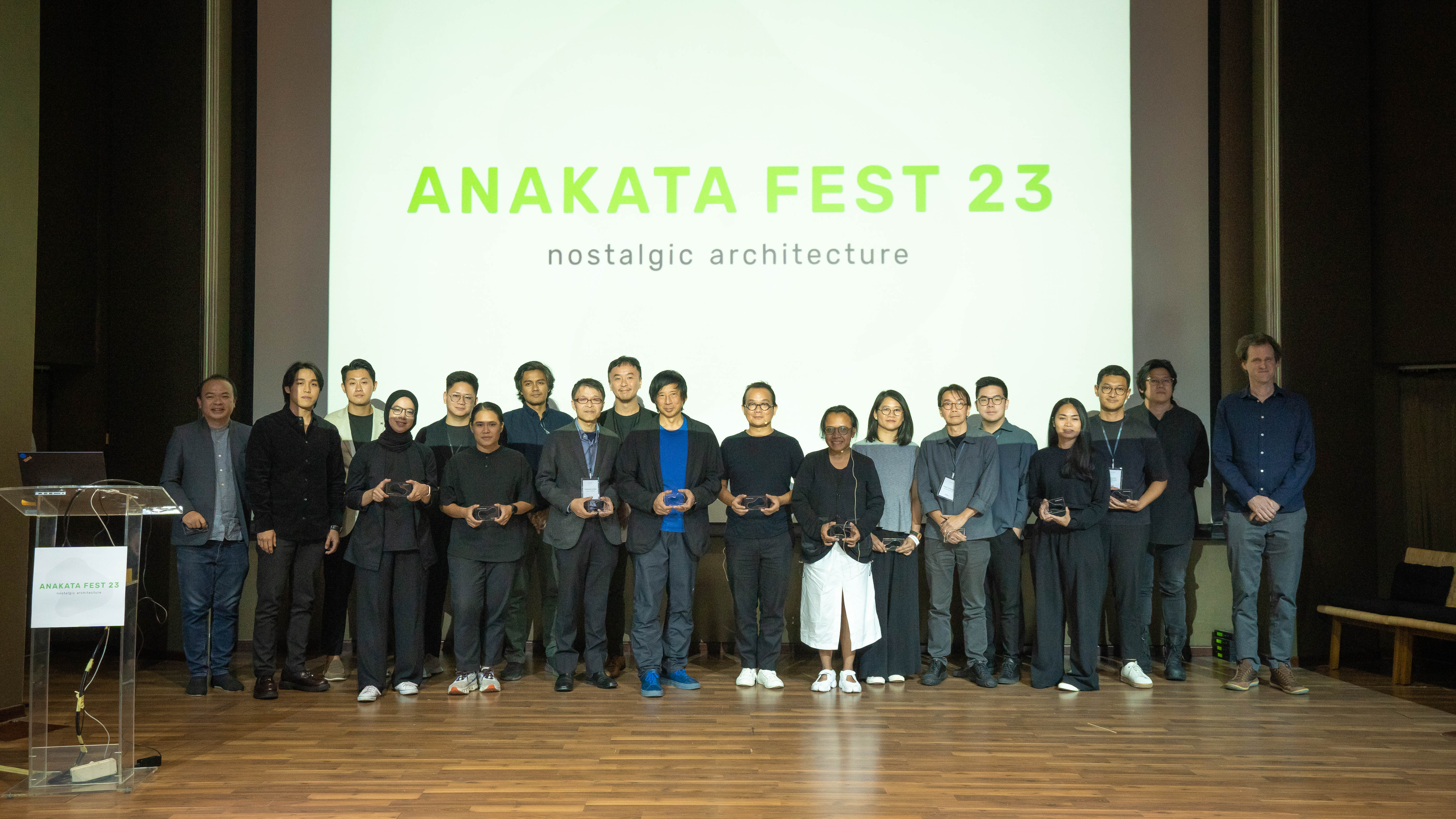

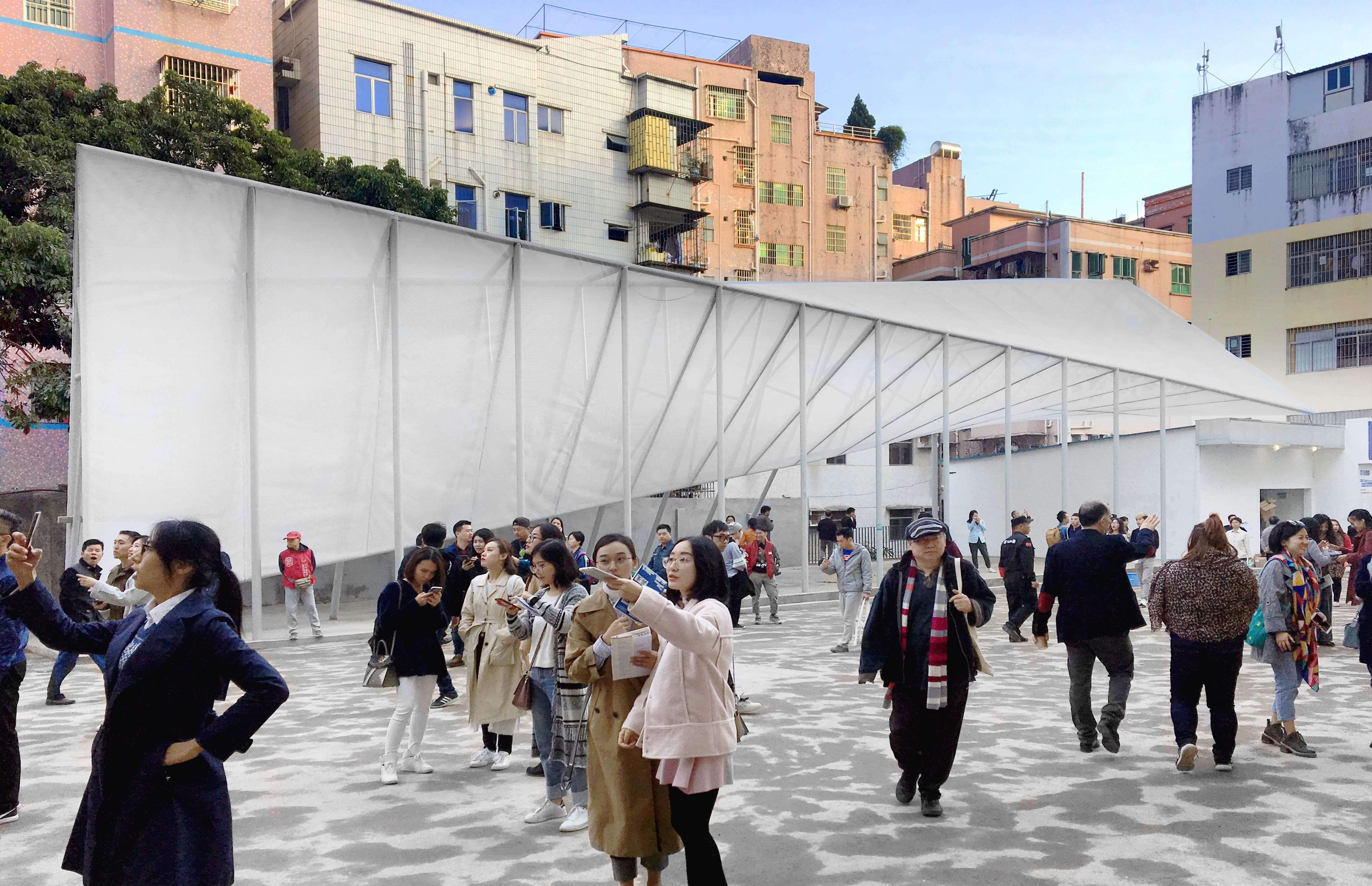



Authentication required
You must log in to post a comment.
Log in